See Inside An Art-Filled Home With Enviable Outdoor Terraces
This expansive home provides the perfect backdrop for the couple's growing art collection, but we're particularly smitten with that wine room and the stunning outdoor terraces...

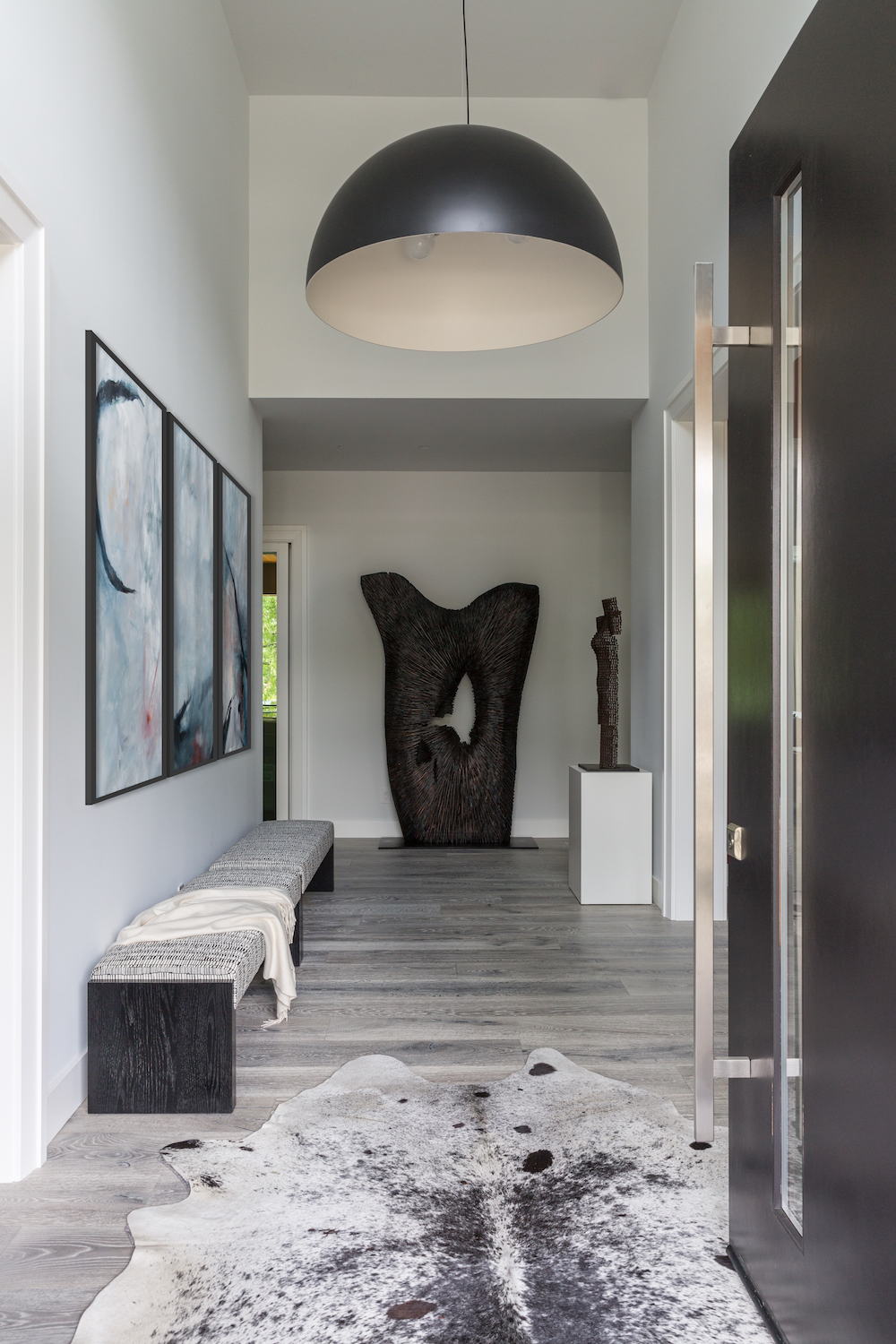
PROPERTY
An expansive, art-filled modern home in Seattle, designed by Andi Yablonski of Tanner Hale Studio. The owners, empty nesters with a growing passion for art, took on Andi Yablonski to help them create their dream home. They wanted a space that would showcase their art collection, and provide plenty of space to entertain friends and host family. The couple also wanted Andi to take inspiration from luxury hotels, to create a stunning, grown-up interior that could feel like a sanctuary. The only thing the couple disagreed on was colour; the husband wanted lots of it, while the wife preferred a more muted palette. Andi struck the perfect balance between the two, with occasional but bold pops of colour to punctuate a mostly neutral colour scheme.
Aside from the master suite, there are three guest rooms, five bathrooms, one gigantic main kitchen plus a guest kitchenette, two laundry rooms, a gym, an office and stunning outdoor patio areas for entertaining. The home is now a modern sanctuary that reflects the homeowner’s love of art and their desire to entertain.
HALLWAY
Push open the front door and you'll find yourself in the hallway (pictured top), facing a striking sculpture. There are wide doorways leading into the various rooms, including the red-painted dining room.
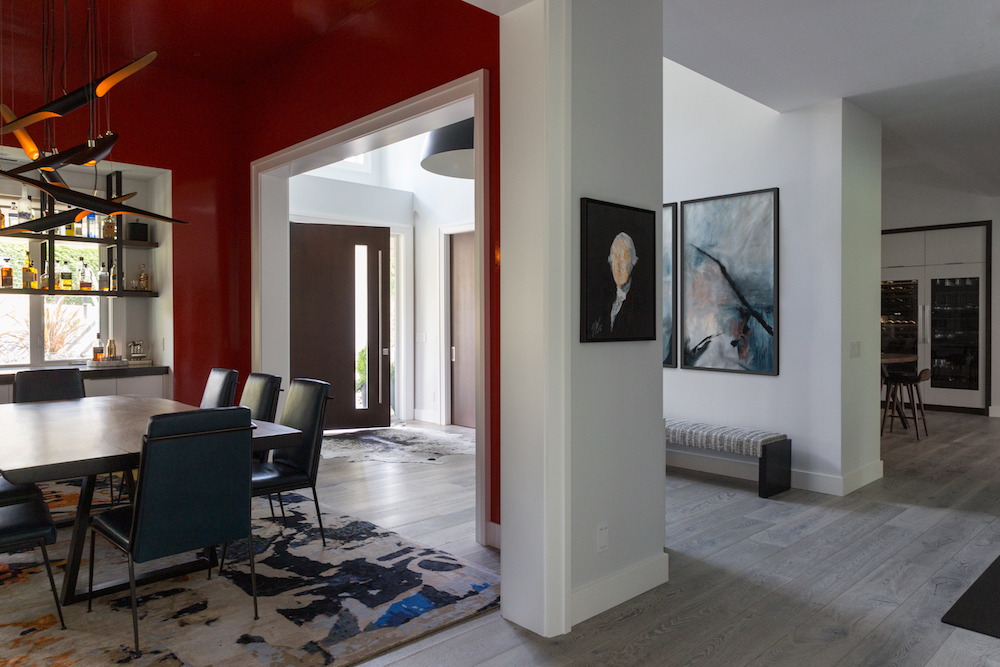
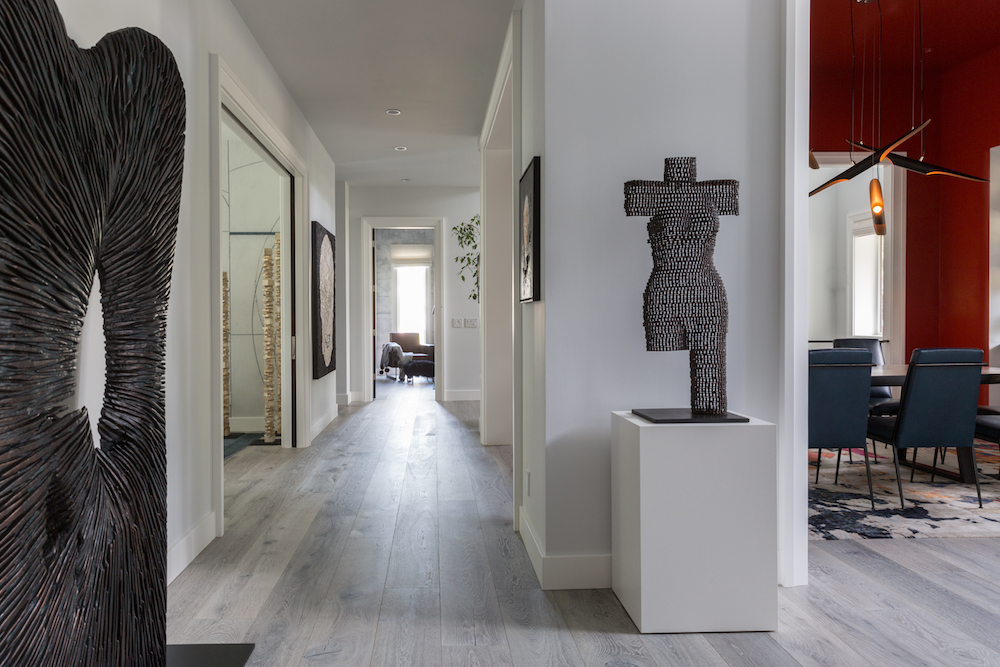
The hallway T's off to the left and right. To the right there are living spaces – and a striking ceramic wall mosaic of a skull.
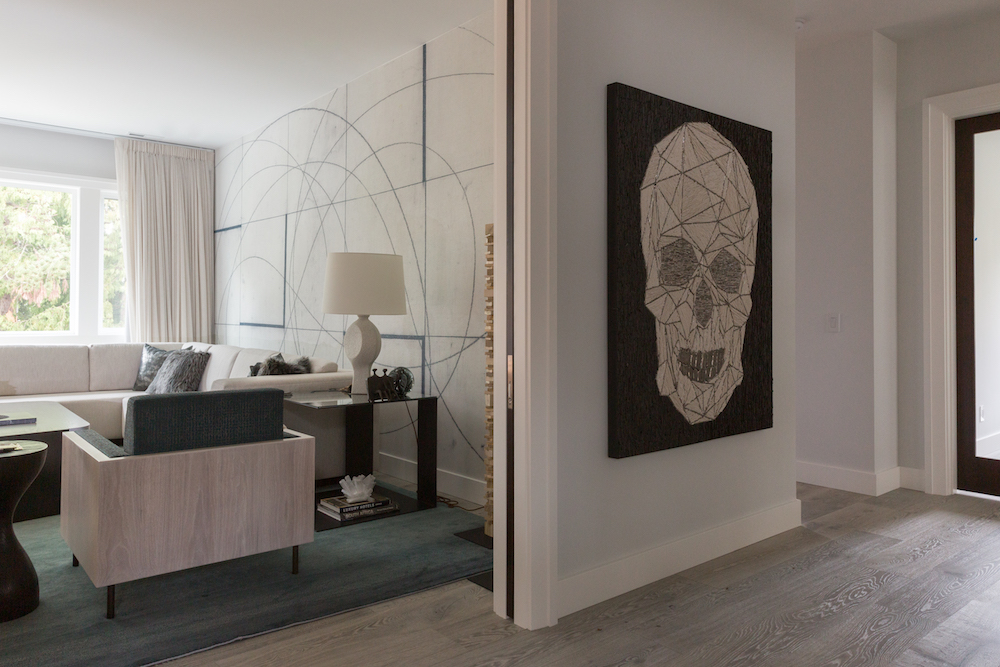
To the left of the main hallway, a large artwork peeps out from behind double doors that lead towards the sleeping area.
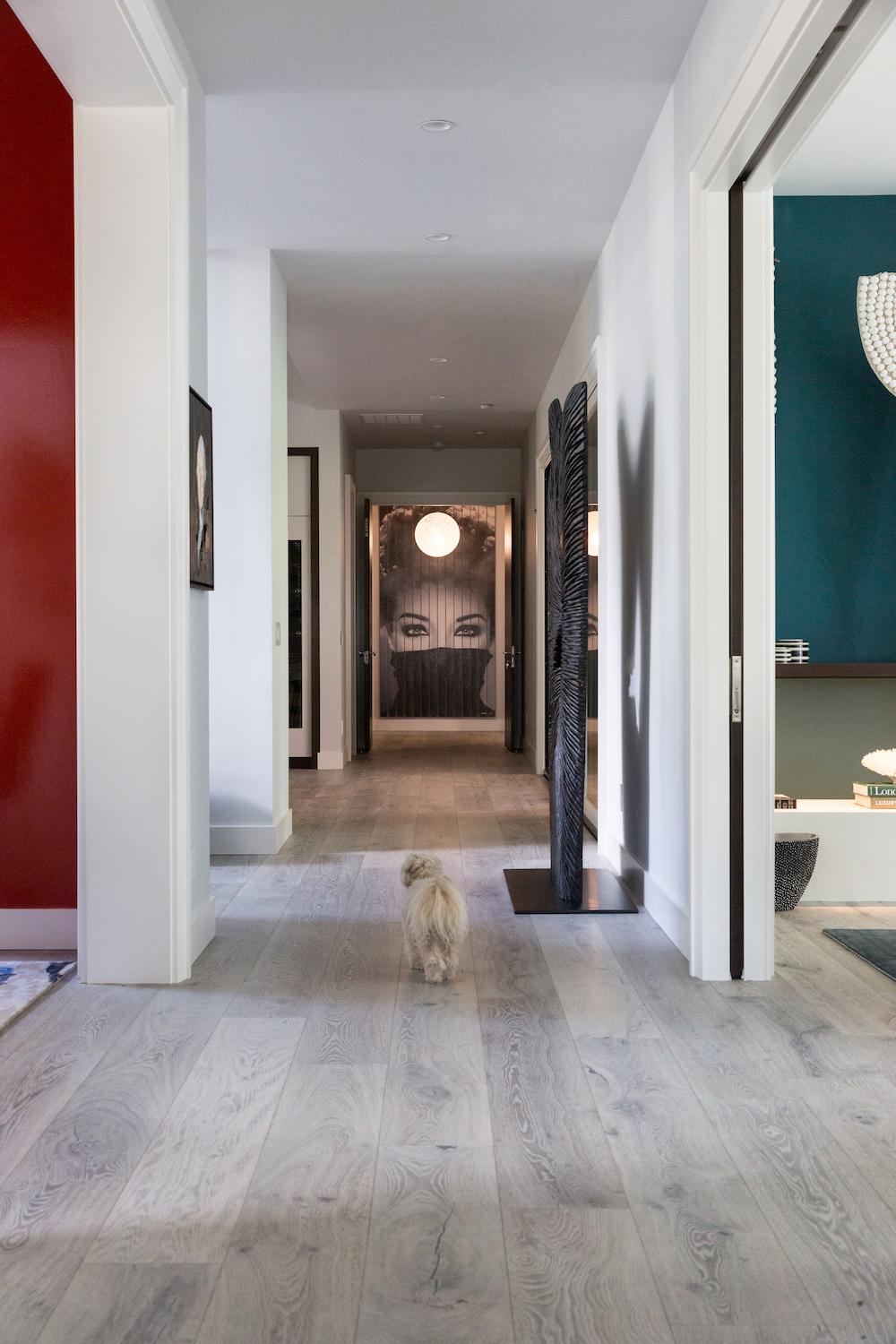
LIVING ROOM
Andi created a curated palette of rugs and wallpapers as the base for all the rooms, then layered in single colours. The living room features a neutral palette that incorporates a sea of inky greens and soft whites.
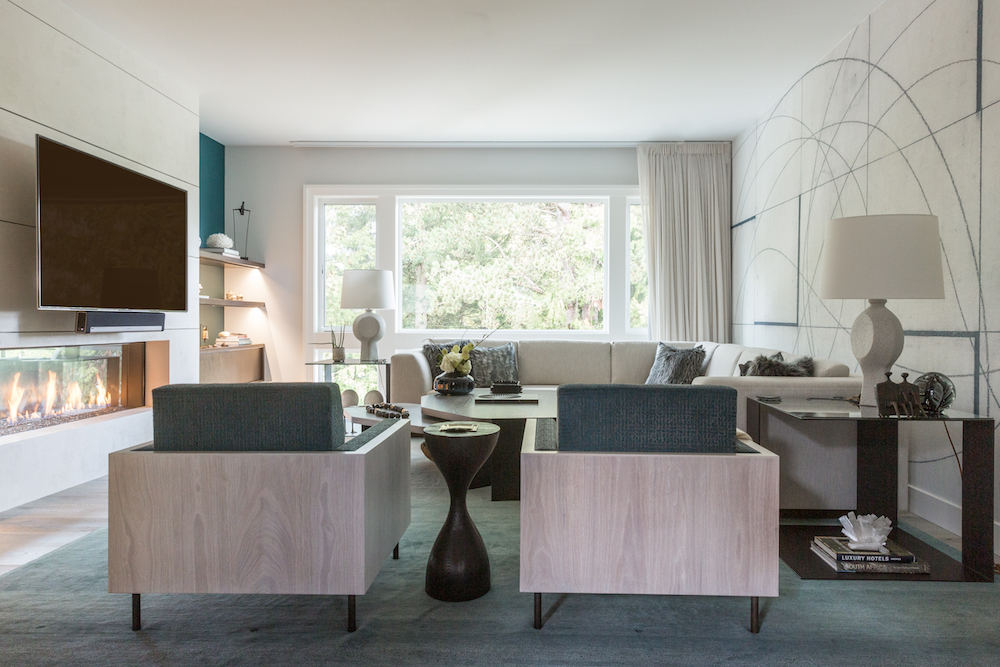
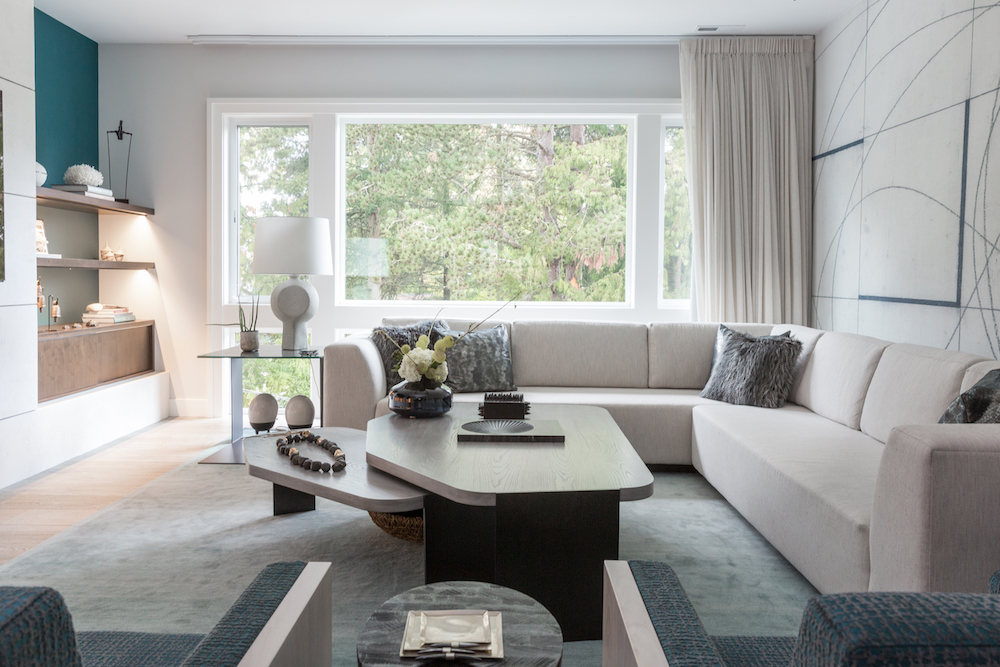
The wall behind the shelves was painted a teal, complementing the fabric of the armchairs.
The Livingetc newsletters are your inside source for what’s shaping interiors now - and what’s next. Discover trend forecasts, smart style ideas, and curated shopping inspiration that brings design to life. Subscribe today and stay ahead of the curve.
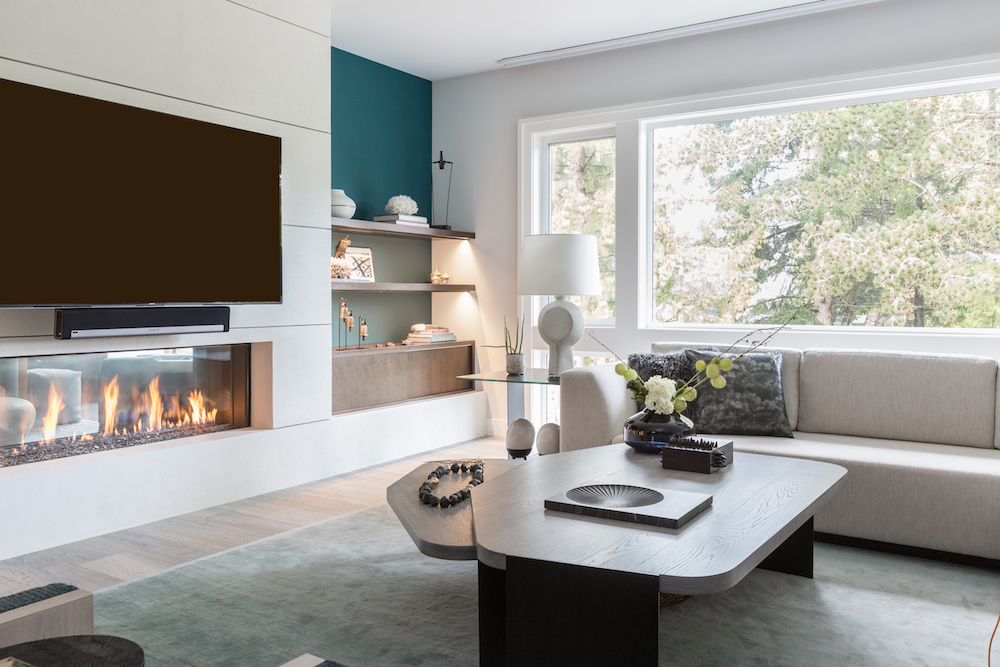
Hanging necklaces pop against the teal background, and tie in with the black & white photo on the wall.
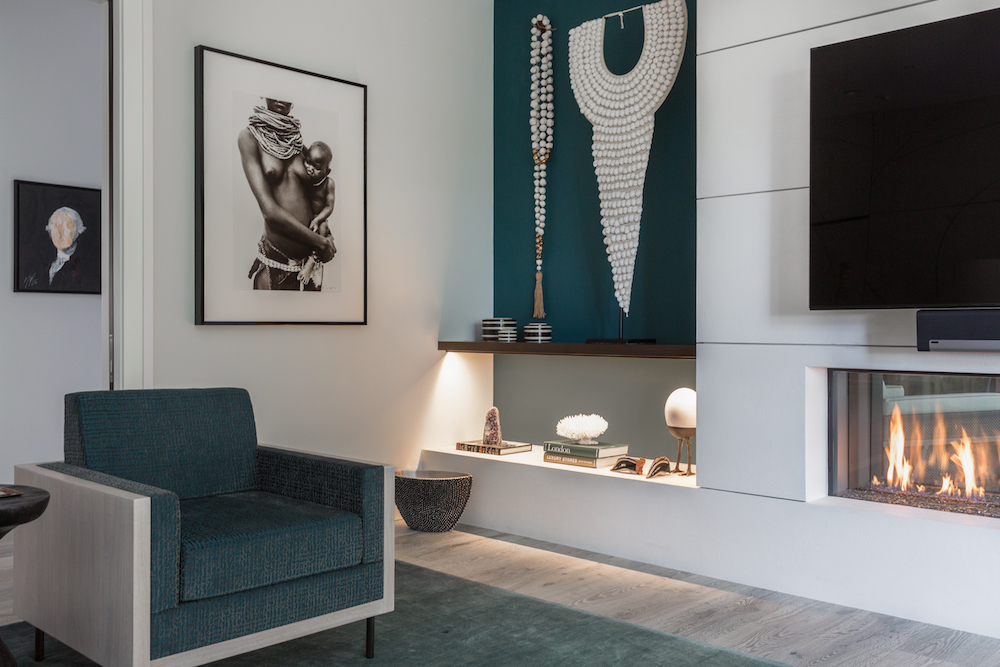
The living room also has an open view of the bold, red dining room.
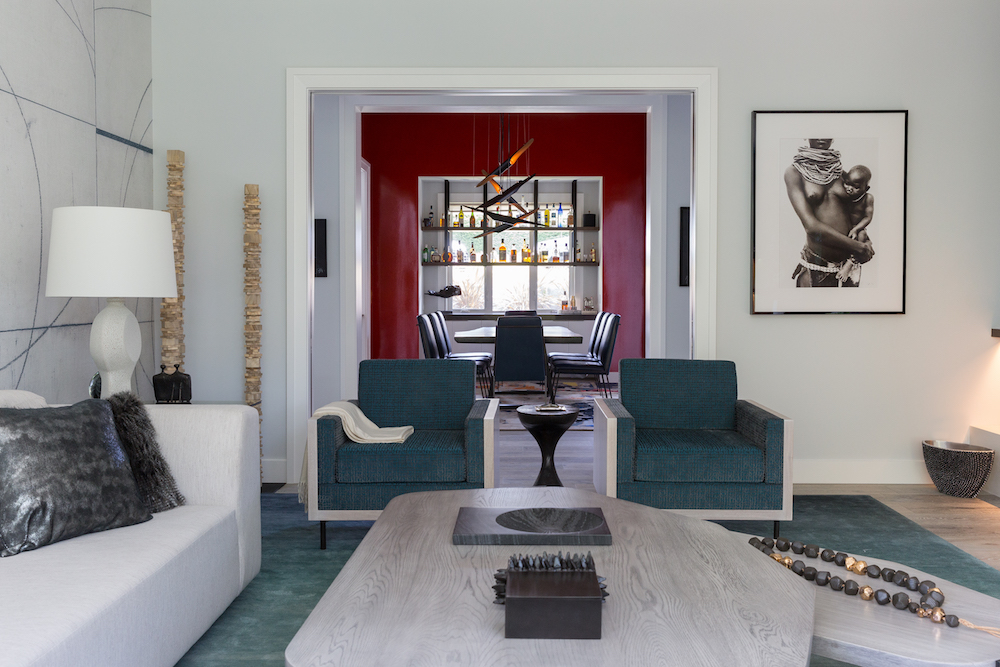
DINING ROOM
The dining room is a bold reddish orange, inspired by the rug.
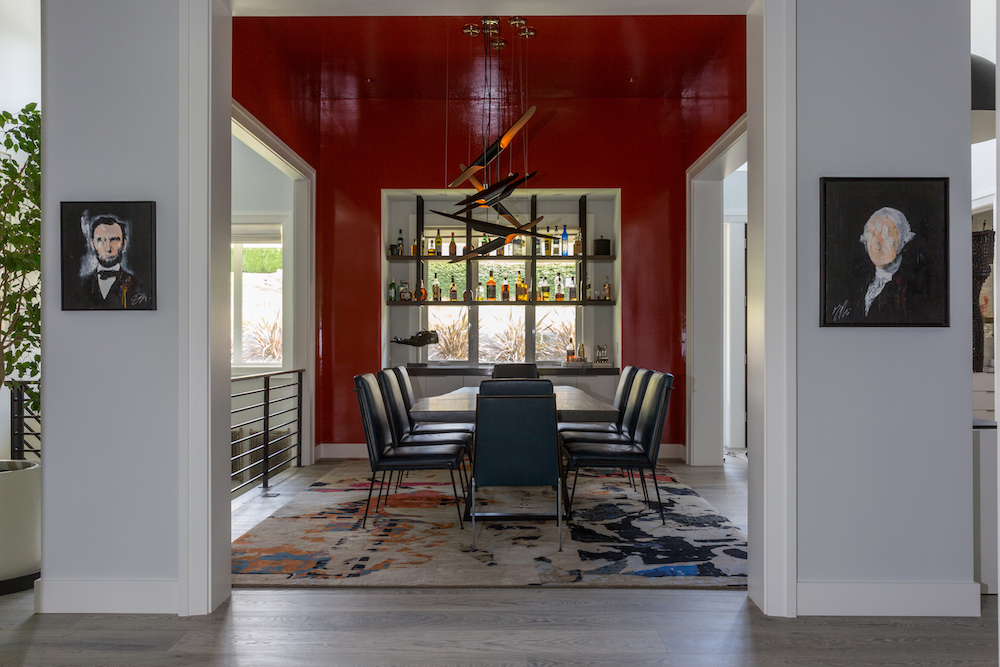
KITCHEN
The husband travels extensively for work, but when he is home, the couple are busy entertaining family, friends and colleagues, so the kitchen had to accommodate everyday meals, caterers and private chefs.
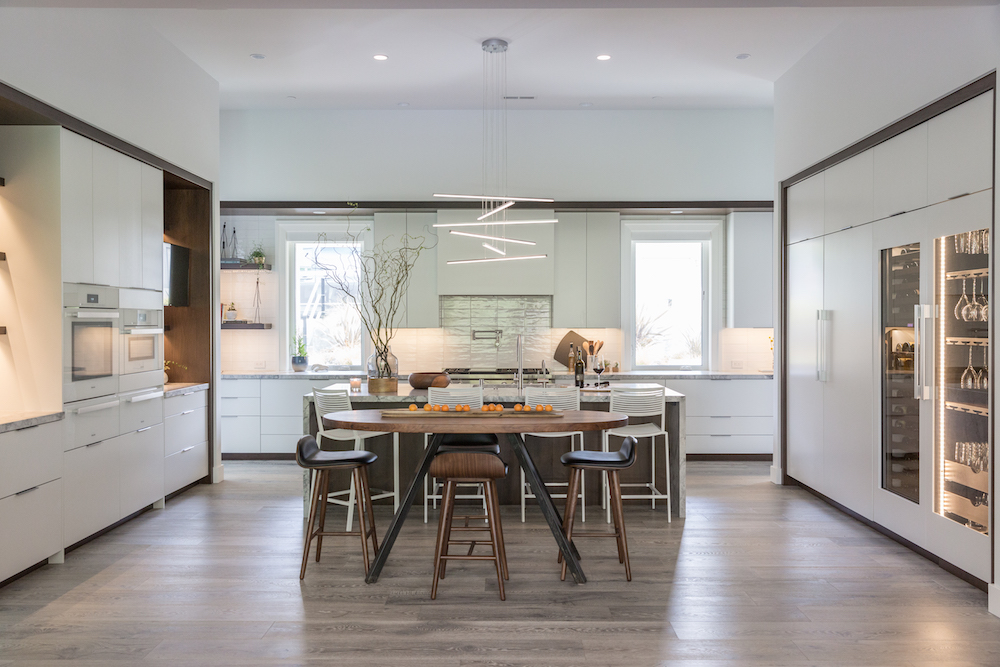
A large wine fridge keeps wines the perfect temperature, while the glass cabinet to the right displays the wine glasses.
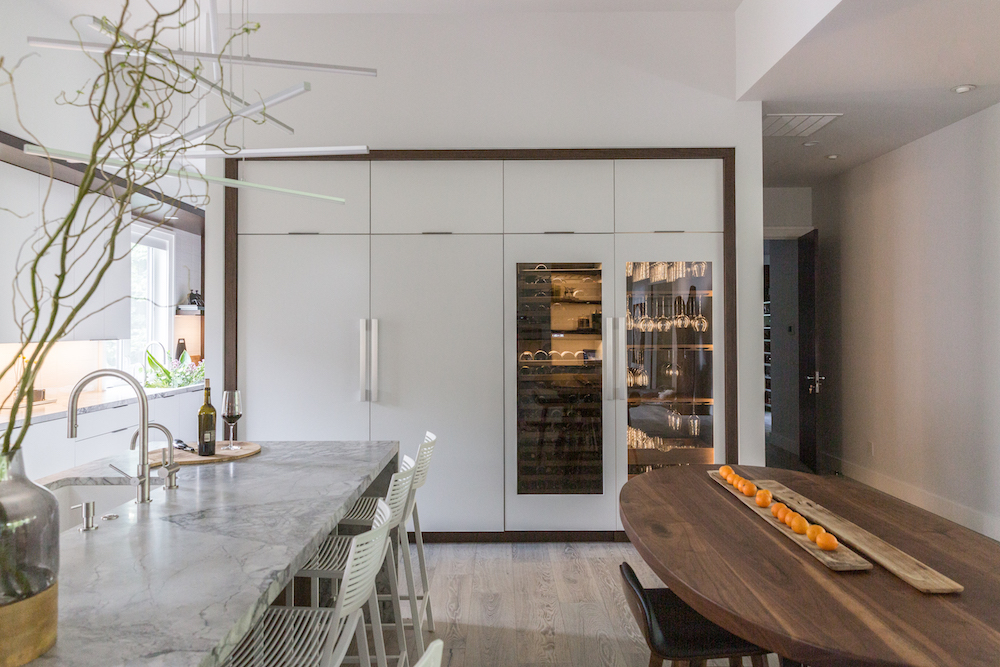
WINE ROOM
Aside from the wine fridge in the main kitchen, there is also a kitchenette for guests and a large walk-in wine room for the couple's growing wine collection.
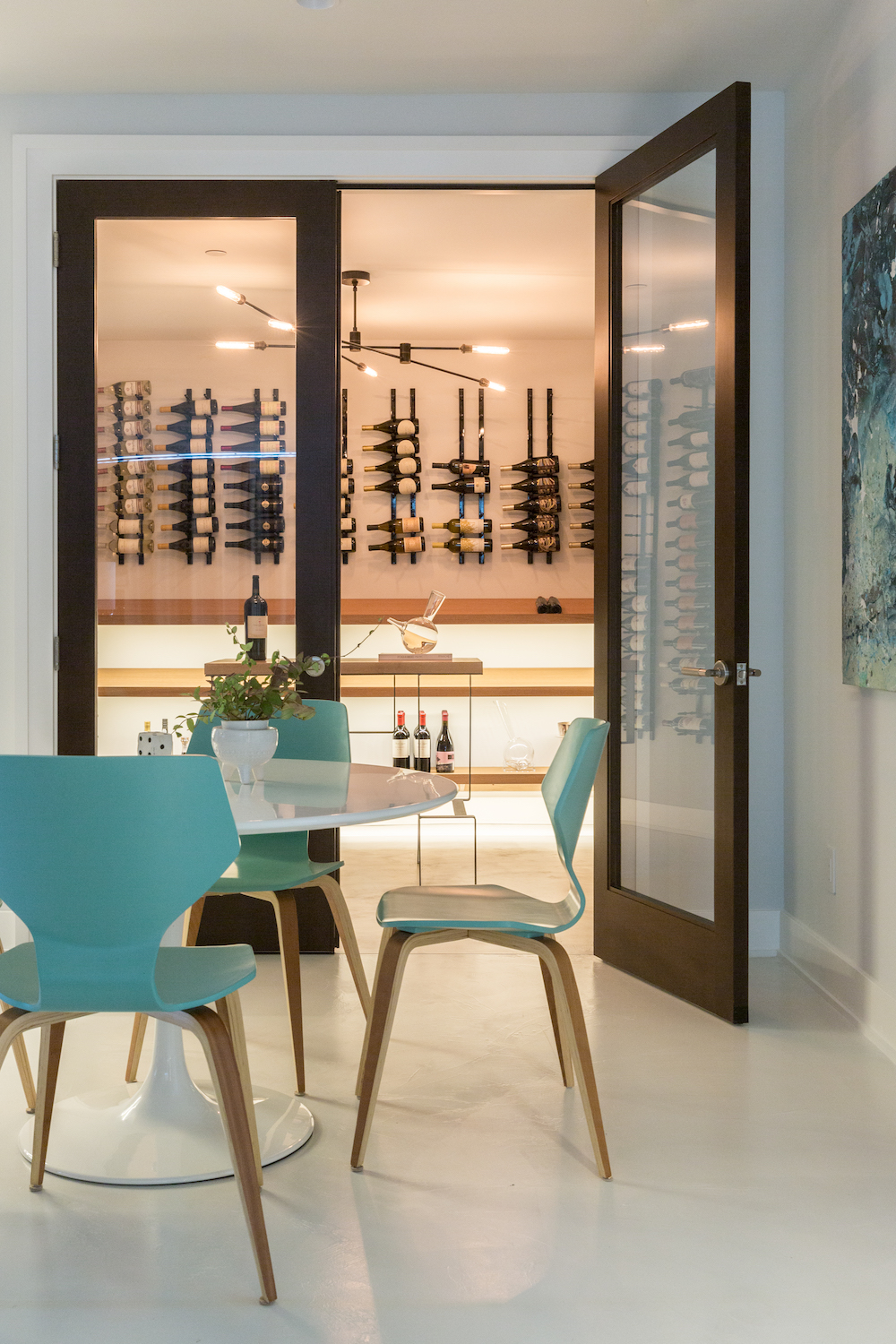
HOME OFFICE
The home office features strong lines, bold shapes and a darker palette, creating a decidedly masculine atmosphere.
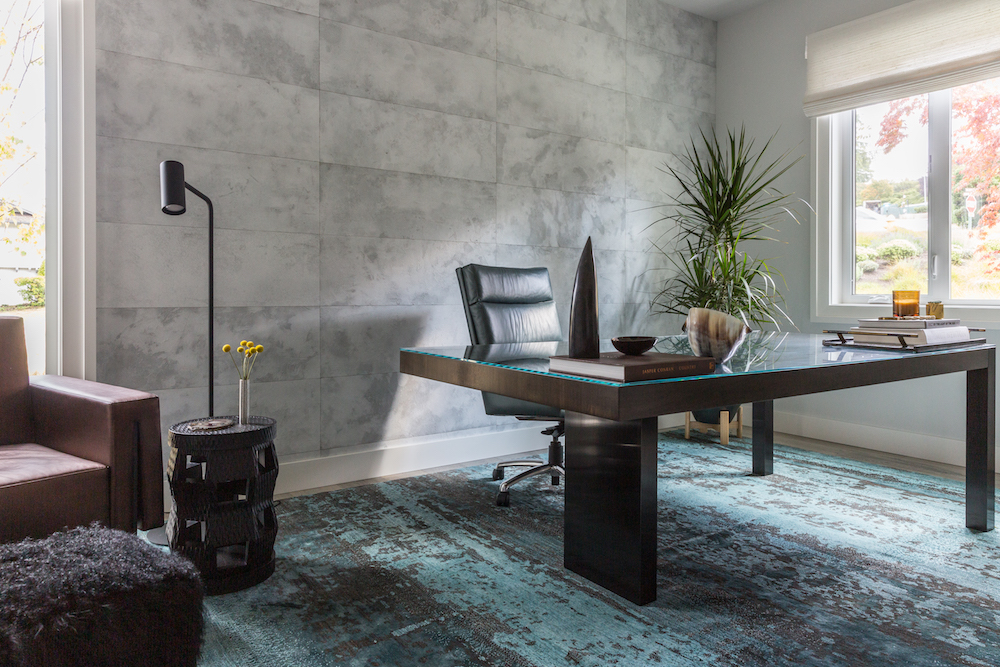
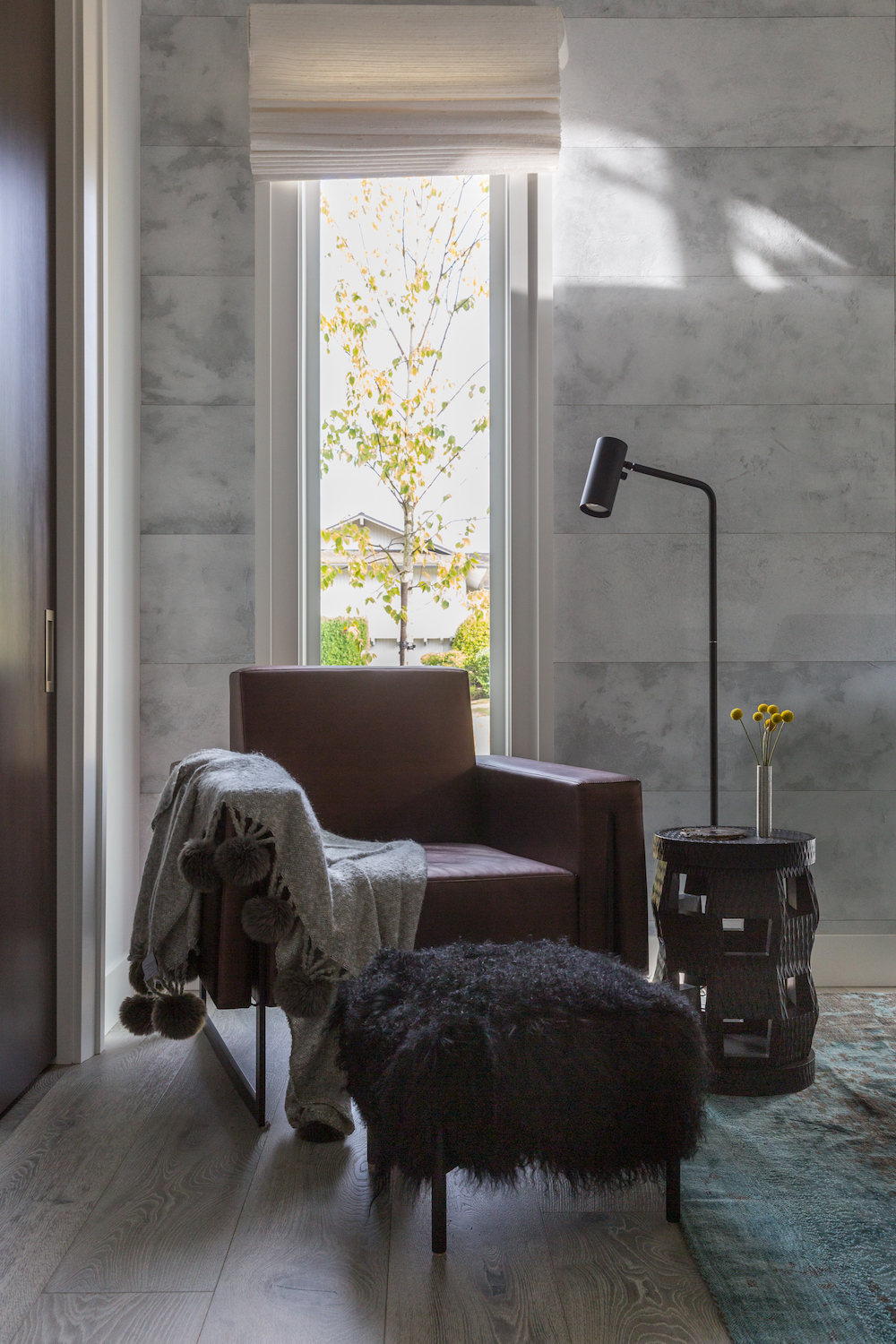
FAMILY ROOM
Downstairs there's a large family room, with a statement graffiti wallpaper.
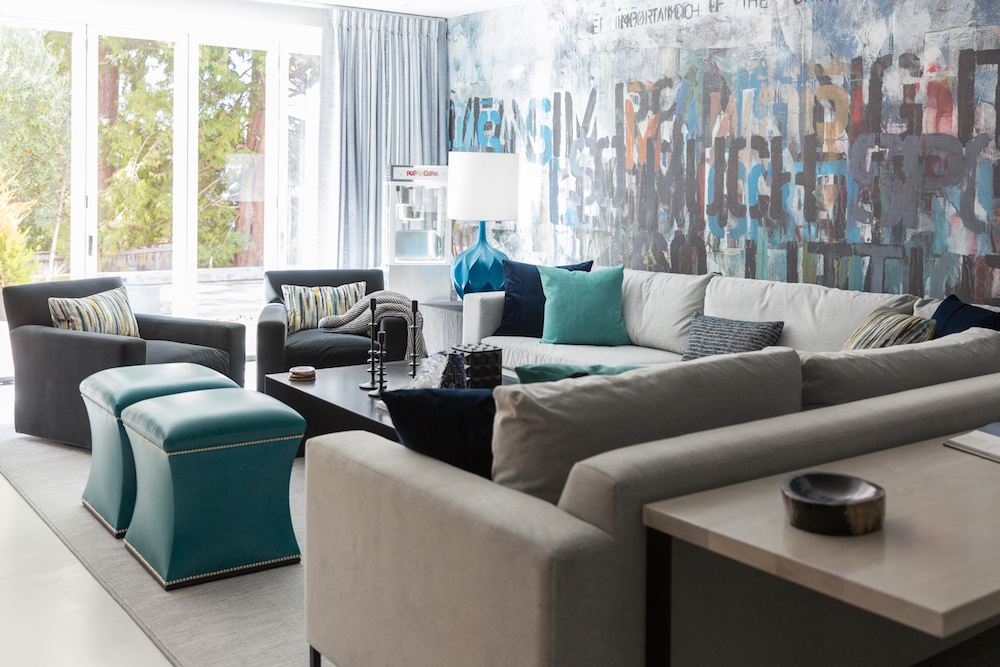
Again there are pops of teal and blue in this space, tying in with the mural wallpaper.
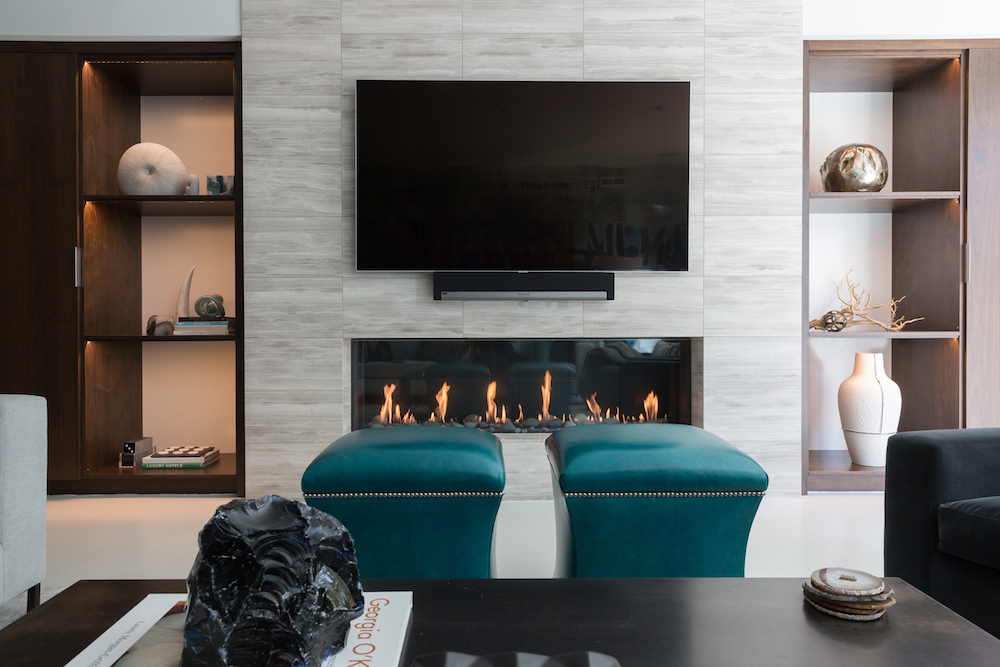
There's also a desk area where family members can sit and work.
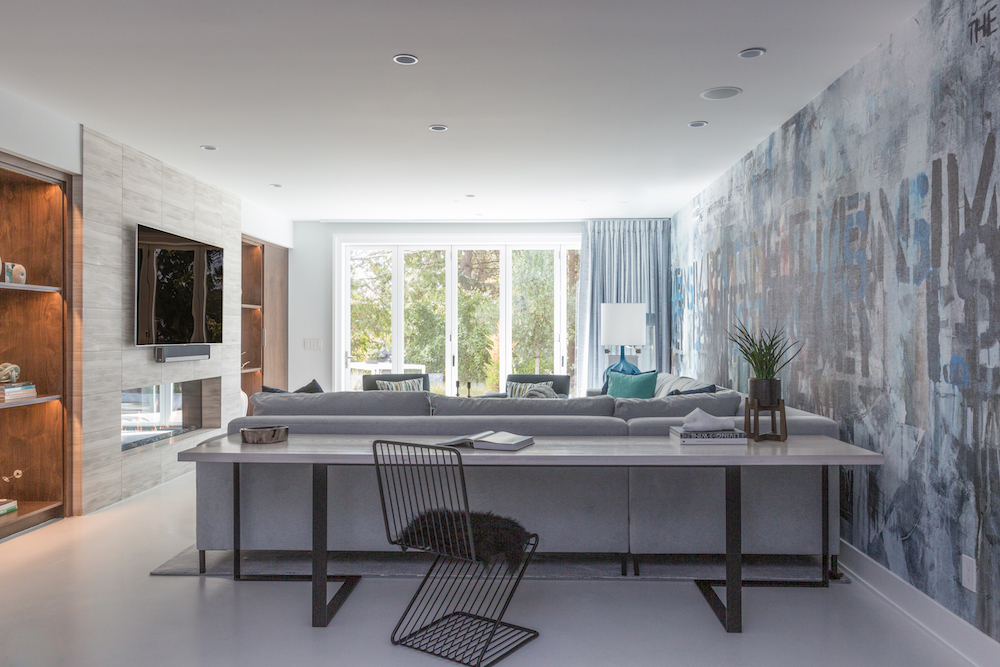
HOME GYM
The home gym features a wallpaper by Elitis, which somewhat dictated the colour palette for the rest of the room.
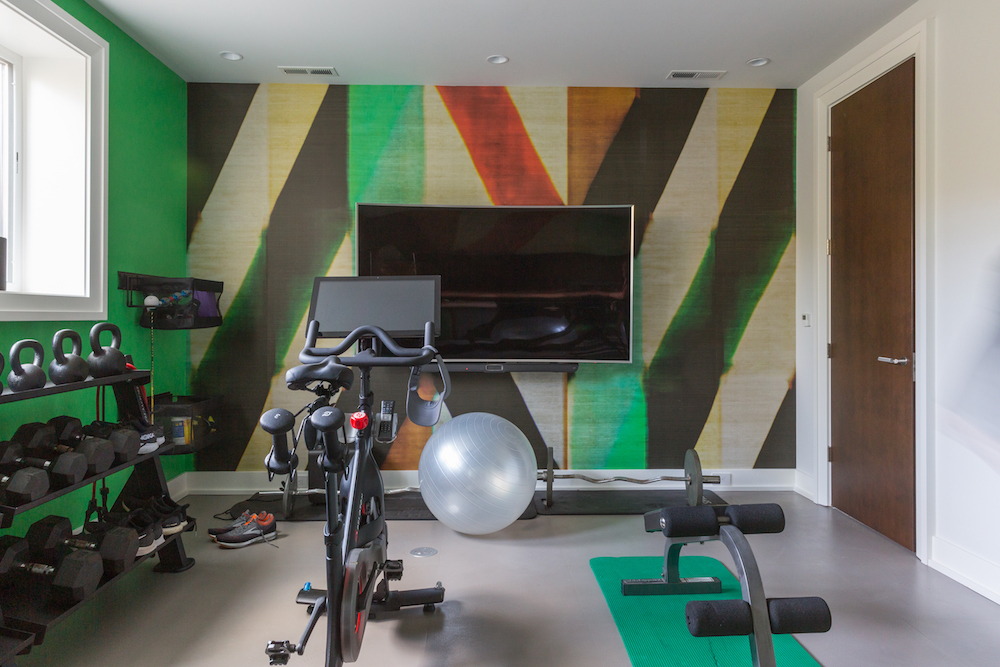
MASTER BEDROOM
The master bedroom is a sultry space, with a striking wallpaper and an inky colour palette.
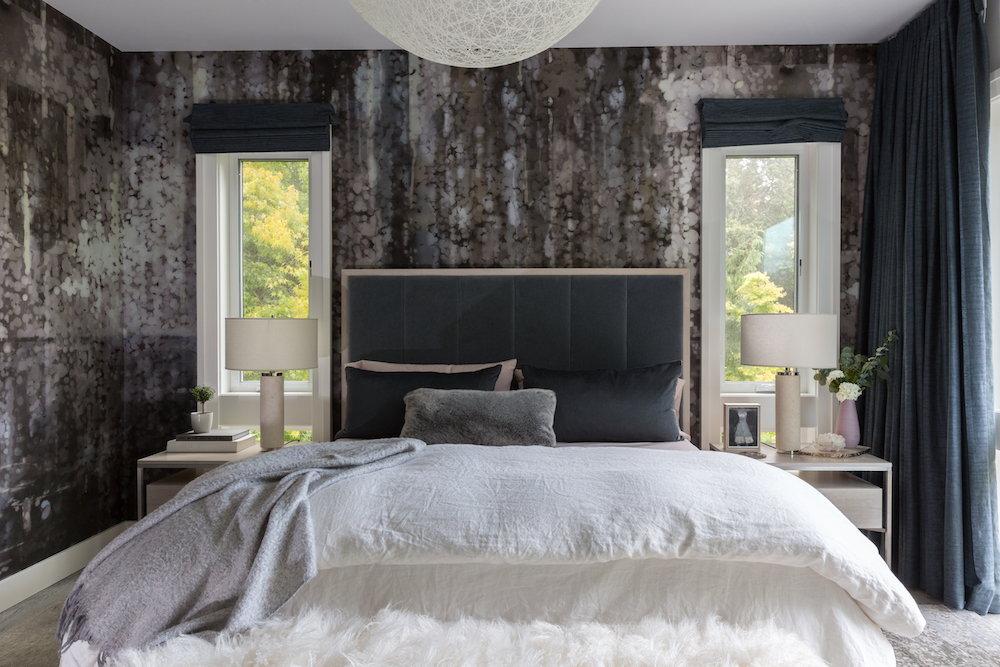
BATHROOM
The master bathroom features chevron floor tiles and a chic walnut wood vanity with leather upholstered chair.
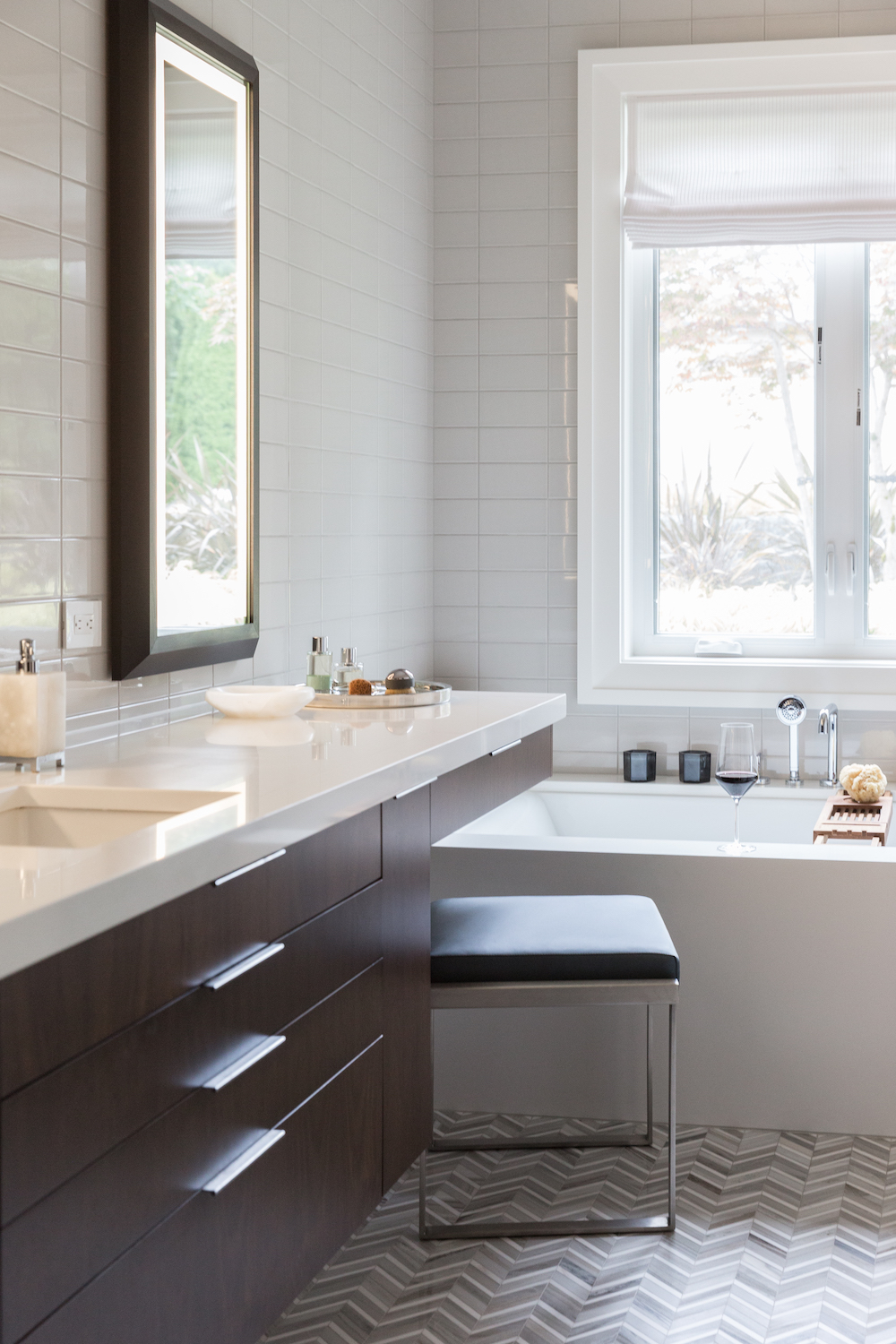
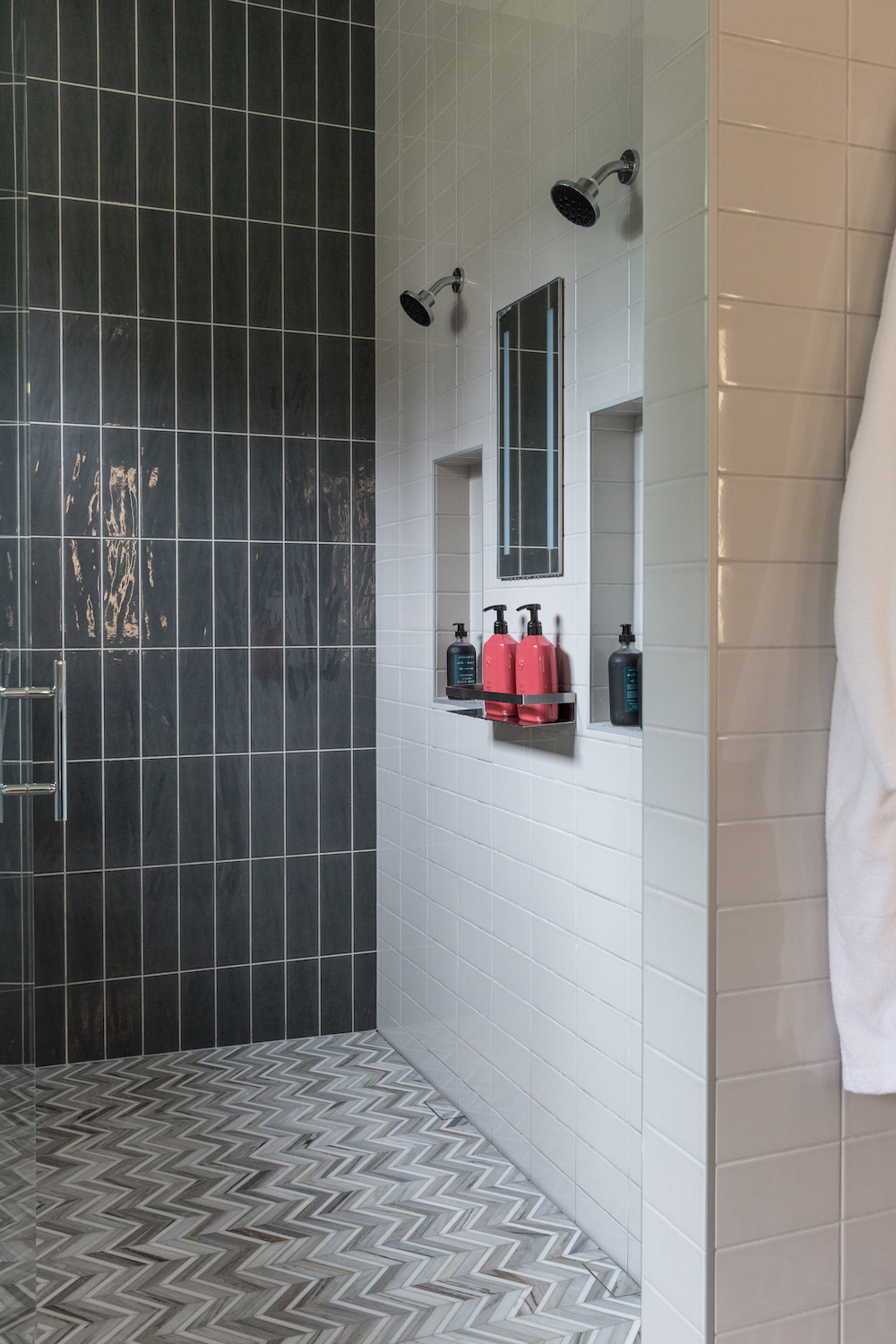
GUEST ROOMS
As empty nesters, they also have quite a lot of family scattered and with their adult children beginning to marry and grandkids on the horizon, they knew that they wanted to create a home that could house everyone for the holidays.
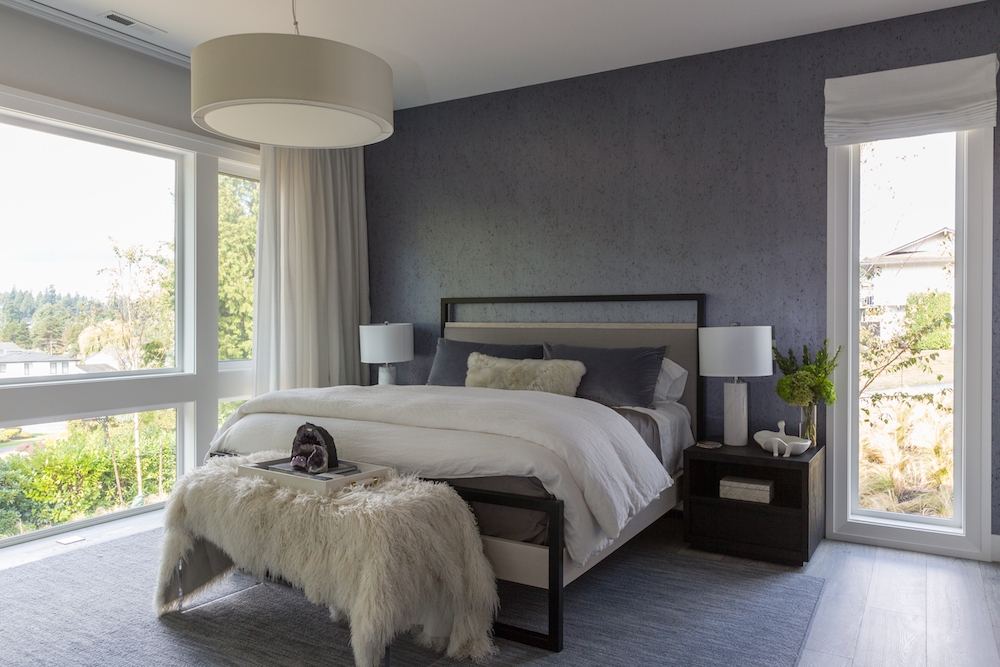
There are three guest bedrooms in total, each with their own colour scheme.
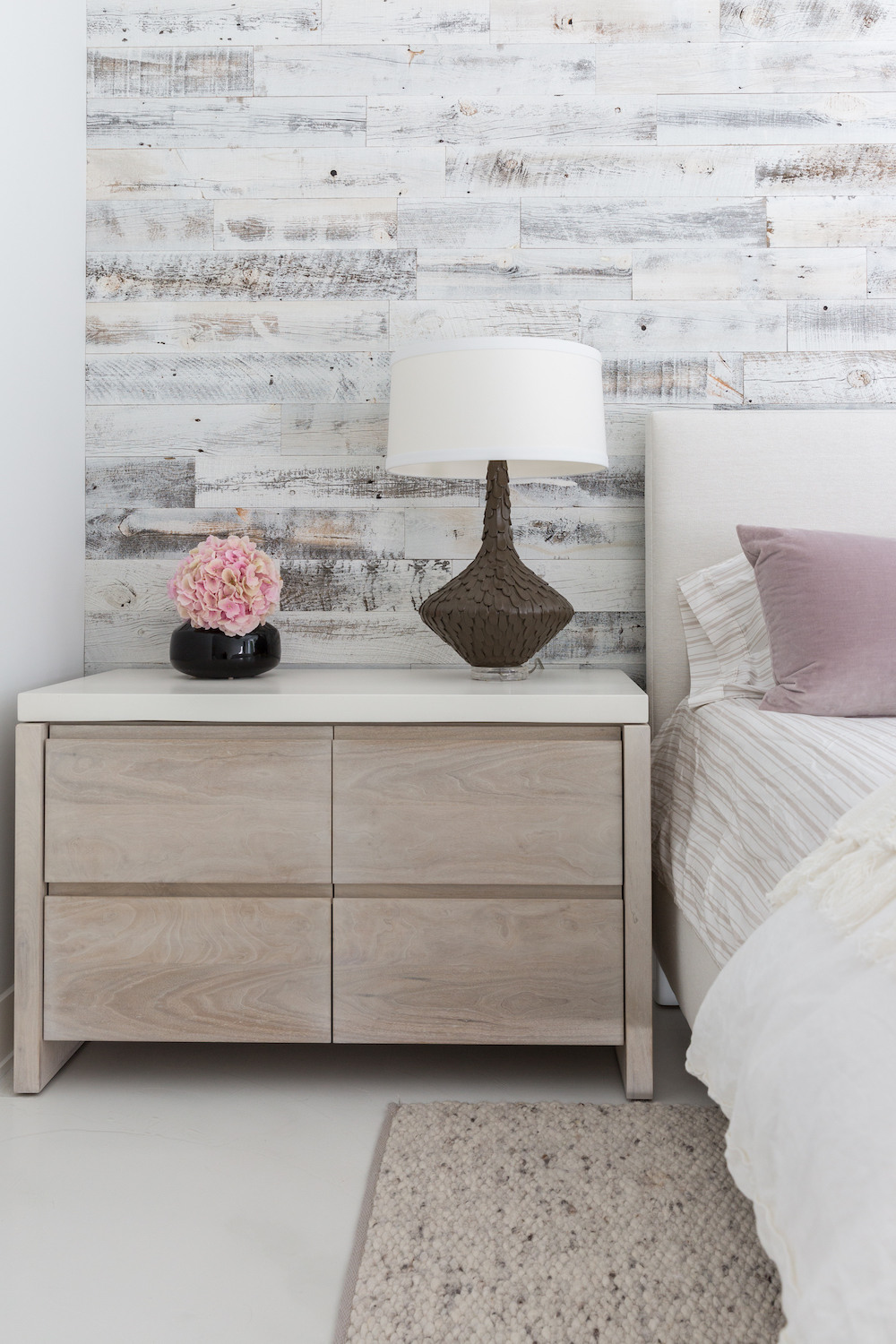
OUTDOOR TERRACES
But we think the main show-stoppers are the various outdoor terraces and entertaining spaces, including an outdoor kitchen, barbecue area, outdoor TV area and a fire pit.
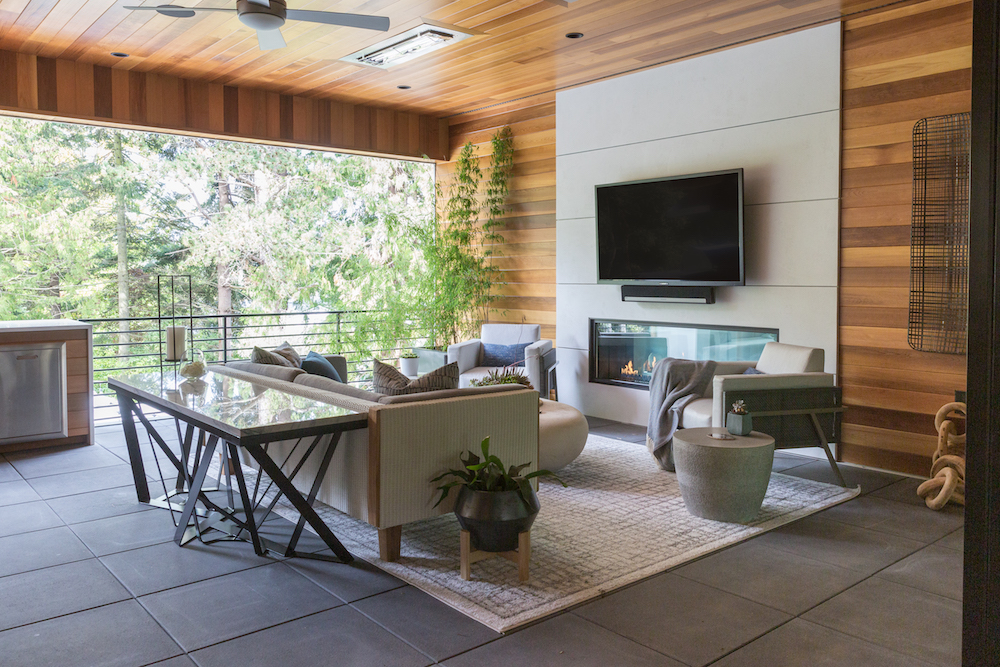
The TV area also features a modern gas fireplace.
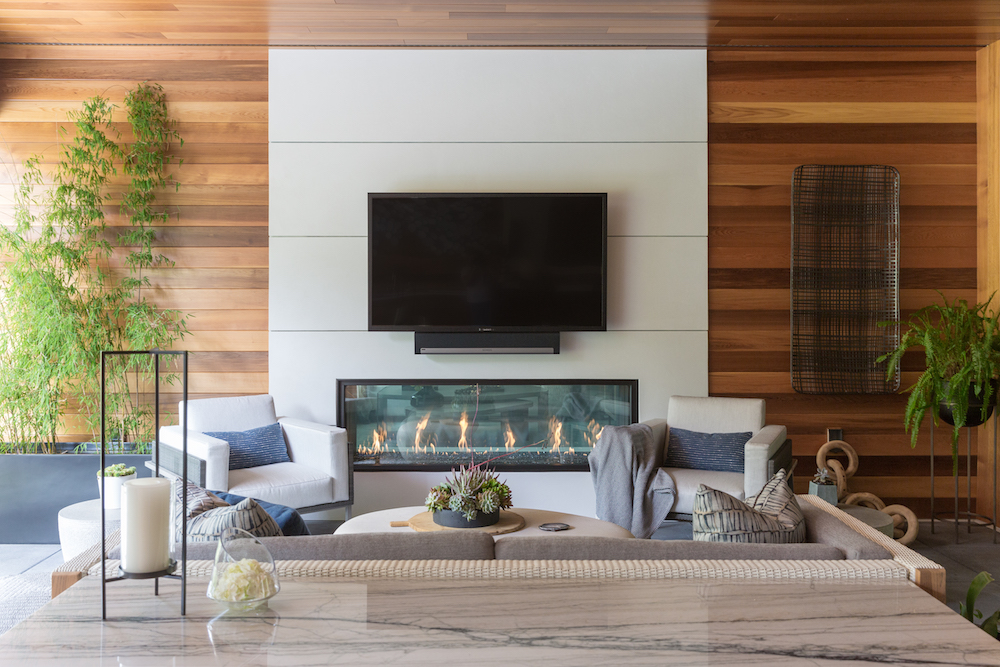
The outdoor kitchen and barbecue area even comes with bar seating, a sink and a dishwasher.
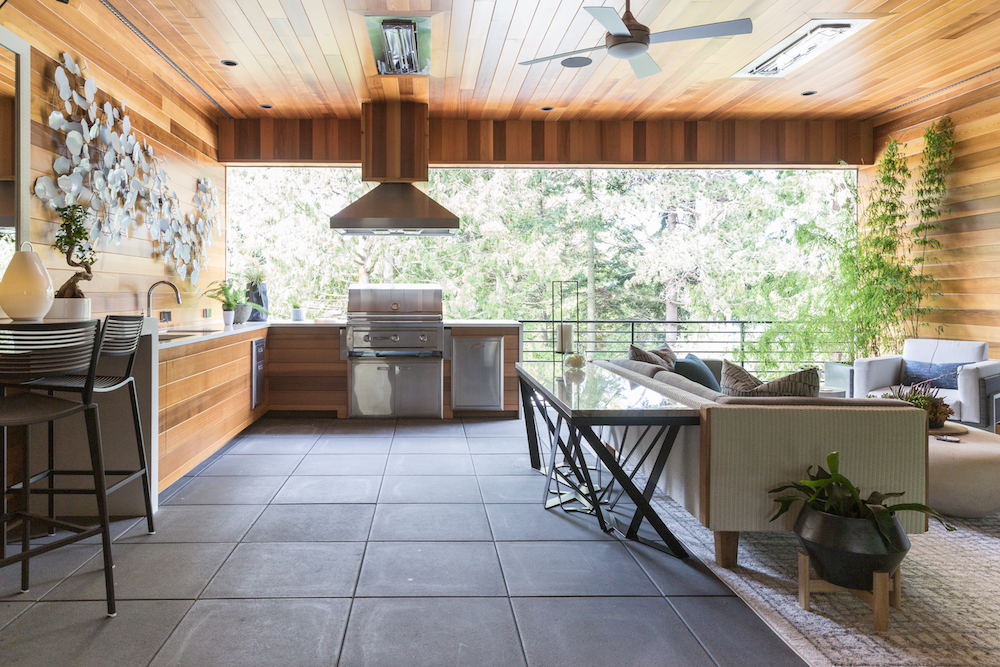
Cedar walls make the wall sculpture pop.
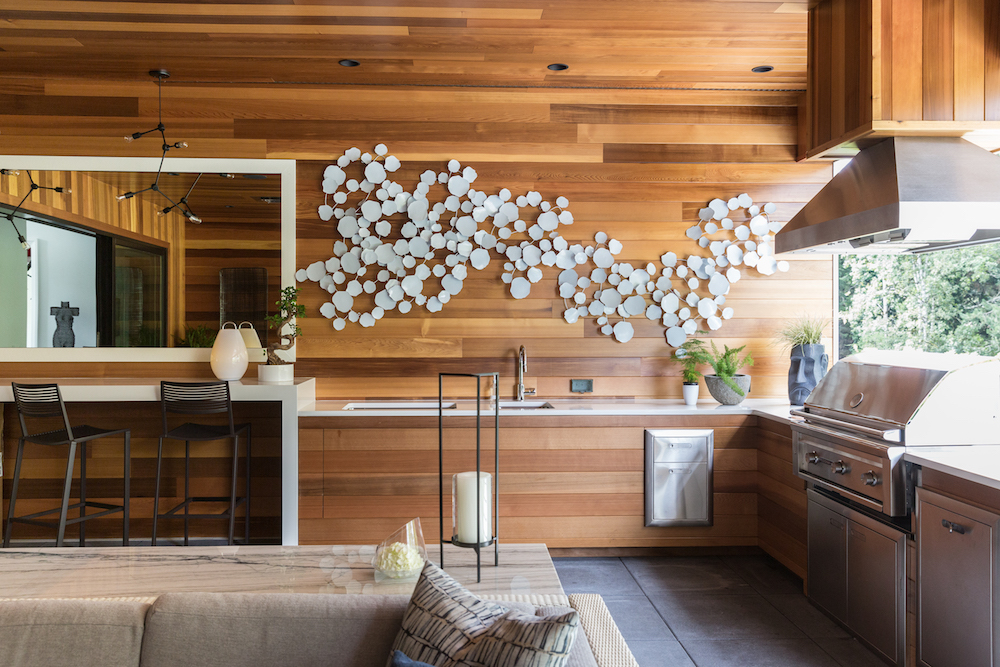
Down below there's a lower patio with fire pit.
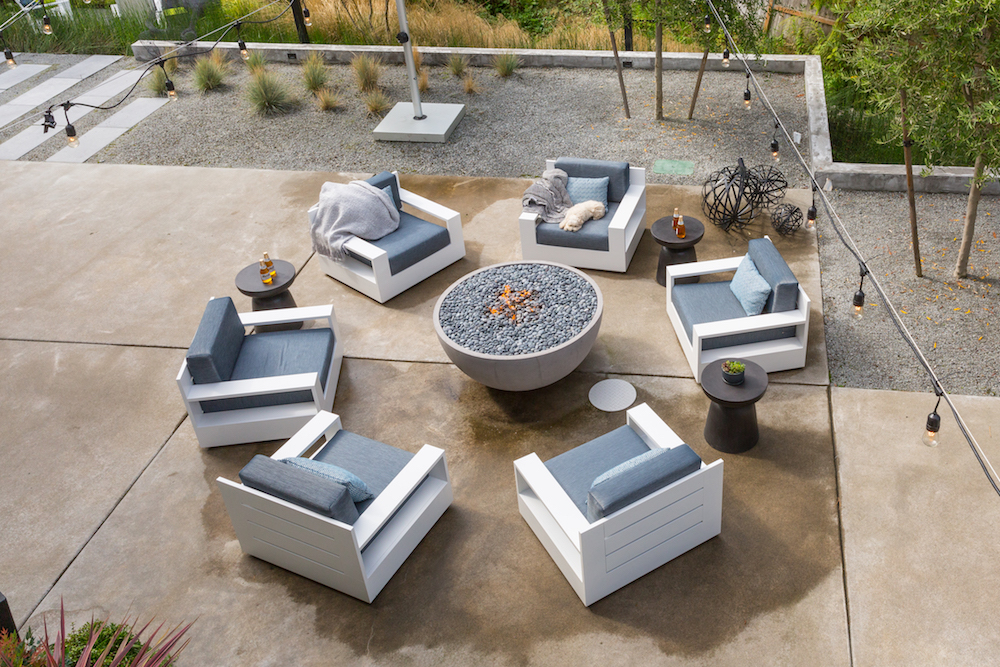
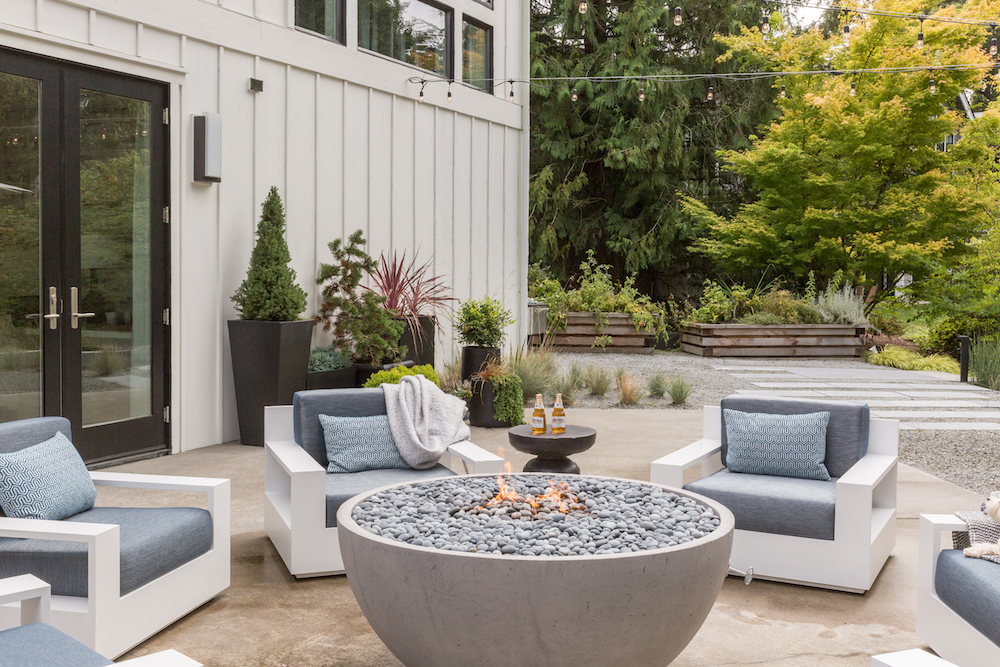
Photography: SEN Creative/ Lauren Andersen.

Lotte is the former Digital Editor for Livingetc, having worked on the launch of the website. She has a background in online journalism and writing for SEO, with previous editor roles at Good Living, Good Housekeeping, Country & Townhouse, and BBC Good Food among others, as well as her own successful interiors blog. When she's not busy writing or tracking analytics, she's doing up houses, two of which have features in interior design magazines. She's just finished doing up her house in Wimbledon, and is eyeing up Bath for her next project.