No room for a nightstand? These bedroom built-ins make use of every inch of small spaces
If you're working with a limited floorplan, these creative bedroom built-ins can make a world of difference

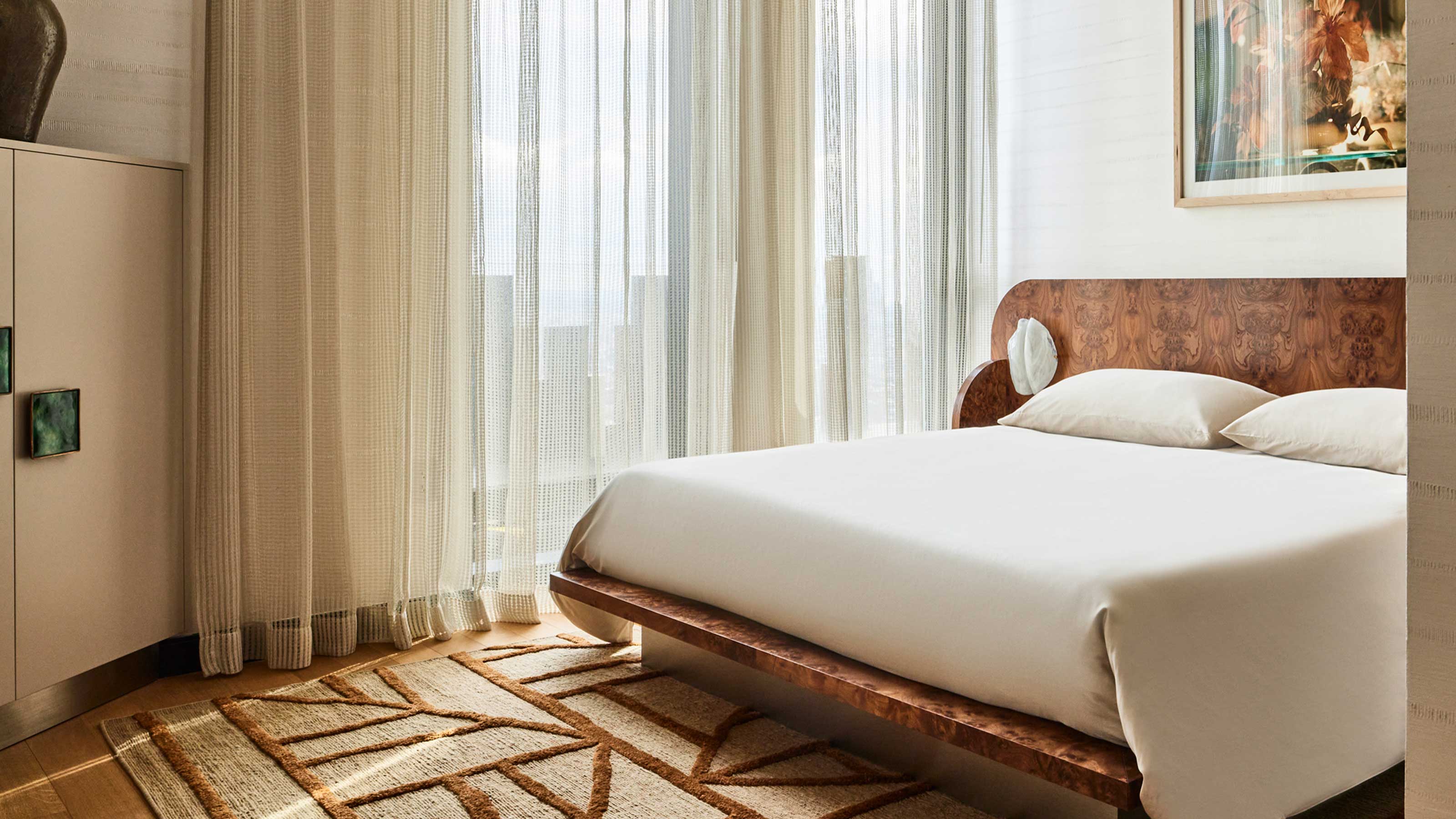
The Livingetc newsletters are your inside source for what’s shaping interiors now - and what’s next. Discover trend forecasts, smart style ideas, and curated shopping inspiration that brings design to life. Subscribe today and stay ahead of the curve.
You are now subscribed
Your newsletter sign-up was successful
The ideally-proportioned bedroom has plenty of space either side of the bed, but in reality, that's not always the case. In a smaller space, suddenly you're having to trade off a mattress size to squeeze in extra bedroom furniture such as a nightstand, but while downgrading from a Queen to a full-size mattress might not sound like the worst compromise, it's something you might come to regret.
In fact, the best solution for a small bedroom might instead be looking to built-ins to make the most of your space. By designing something bespoke to your room, you can ensure it not only answers the biggest demands you have of your bedroom without sacrificing bed size, while also incorporating as much storage as possible into your room.
Whether you take a budget approach like an IKEA hack, or opt for custom millwork built-in by a carpenter, it may just be the answer to your bedtime prayers. Here, are some of our favorite bedroom built-ins to inspire just what you can do with a small room.
Bedroom built-in ideas that are perfect for small spaces
1. Create a niche over the headboard
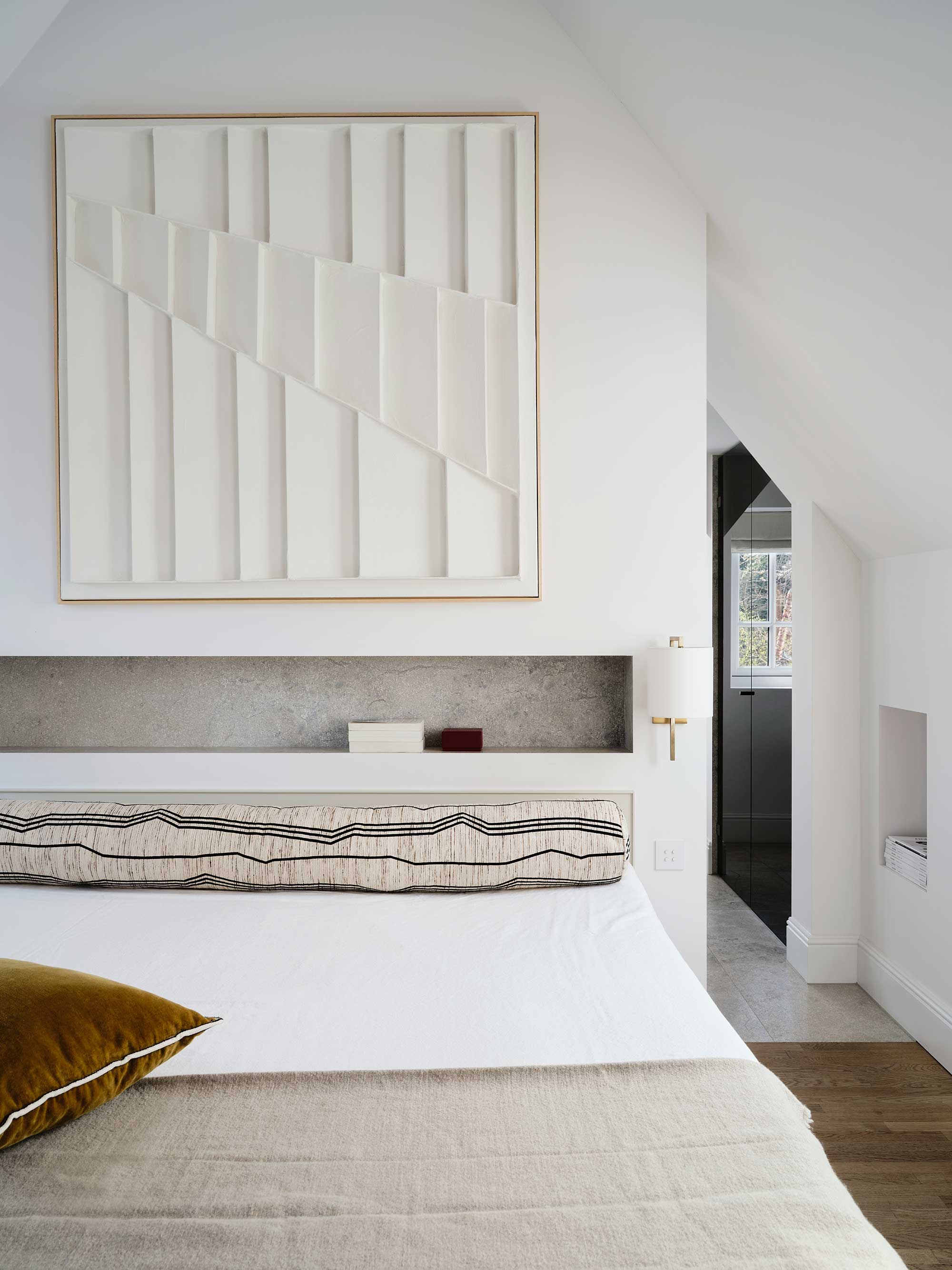
A nightstand is pretty much essential in a bedroom. It provides a space to put an alarm clock, a cup of coffee, the book you're reading, and more, making it a non-negotiable for most people.
If your small bedroom layout lacks the space for a nightstand at the side of the bed, try incorporating a niche above, instead. 'This niche was designed because the room was actually a bit narrow and there wasn’t really enough space for a decent nightstand,' says interior designer Anne Claus, founder of Anne Claus Interiors. 'The niche is exactly as wide as the bed for symmetry, and functions as a nightstand for books, a phone, etc. It’s wide enough to store quite a lot there, and it makes sure the bedroom still feels quite spacious.'
2. Create a gap in a built-in for a nightstand
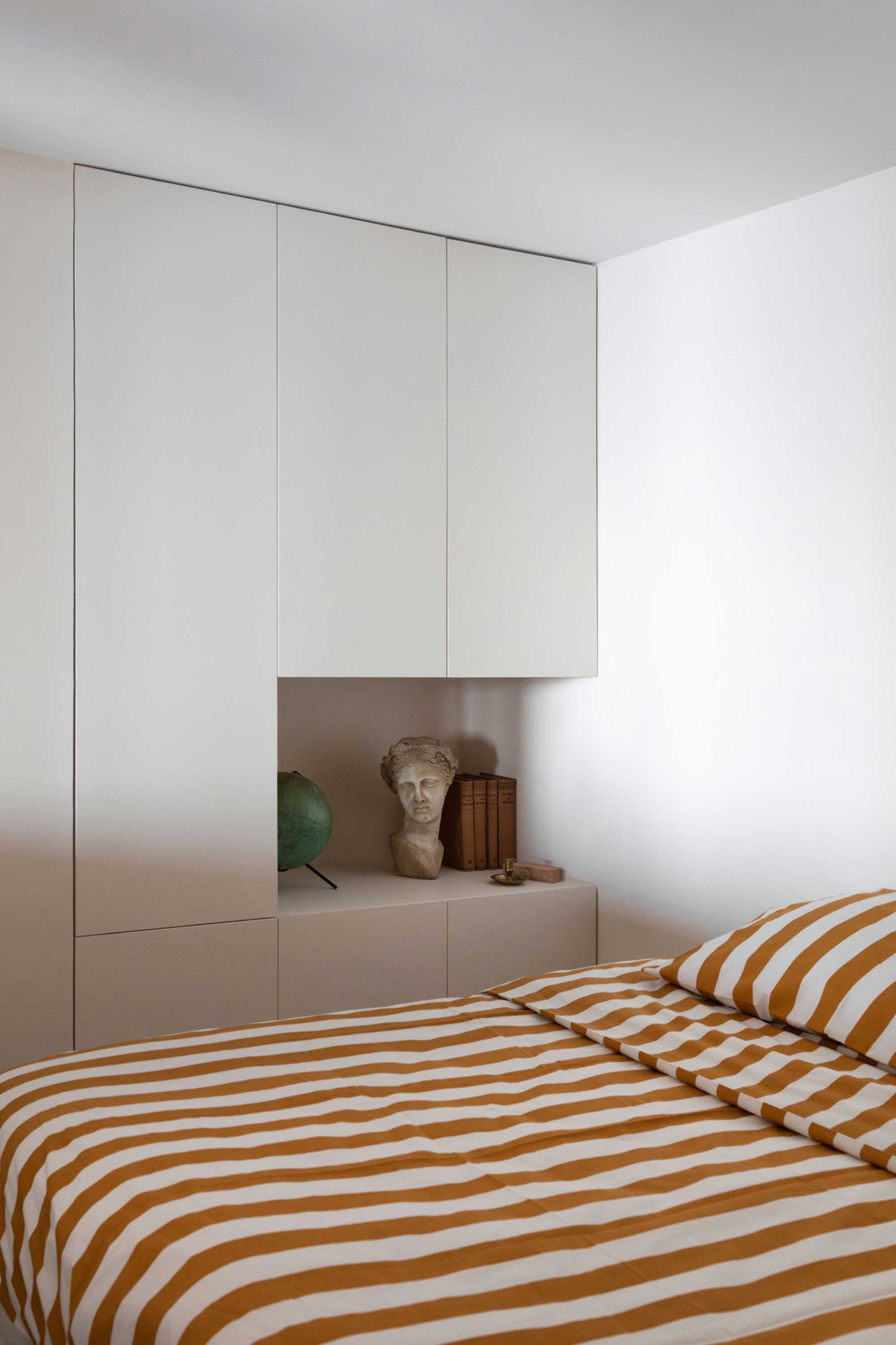
In this bedroom, a nightstand would sit in front of one of the doors of this built-in closet, making it awkward to make good use of the storage in provides. Instead, the designers at Oud Architecture made a compromise, creating a small cut-out in the built-in to act not only as a nightstand, but to bring some character to this wall of storage and help the bedroom look bigger.
'We designed this niche as an altar to travel memories,' Marie-Sarah Burckel, founding architect of Oud Architecture tells us. 'Plus, this cavity, dug into the dressing, visually enlarges the little bedroom, giving it a sensation of space.'
The Livingetc newsletters are your inside source for what’s shaping interiors now - and what’s next. Discover trend forecasts, smart style ideas, and curated shopping inspiration that brings design to life. Subscribe today and stay ahead of the curve.
3. Try the idea on both sides
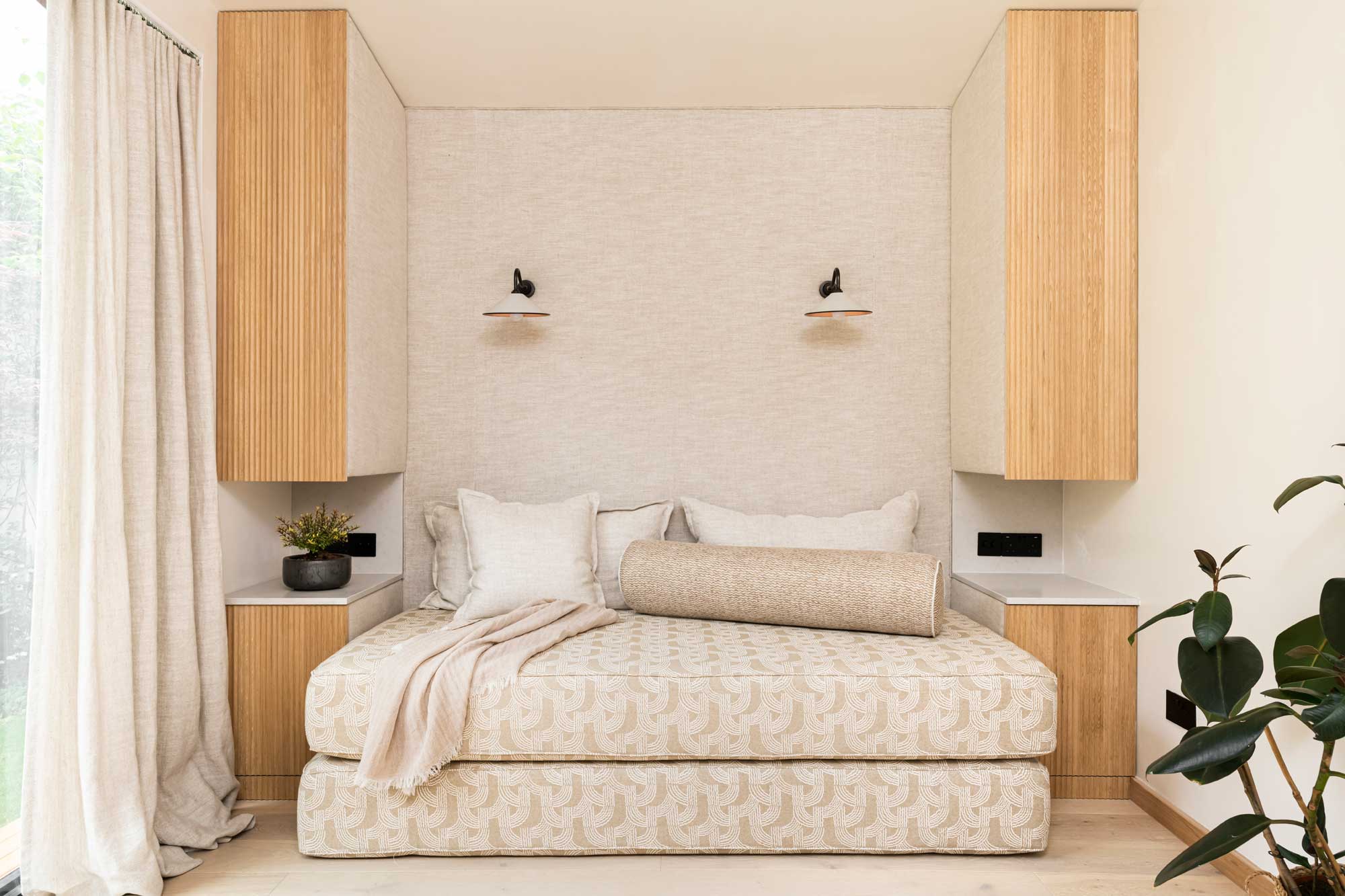
To make use of the space on either side of a daybed in a compact garden studio apartment, Jenna Choate-James + Mariana Ugarte, co-founders of Interior Fox, created a cut-out in floor-to-ceiling closets, flanking either side, to create perfectly placed nightstands.
‘The wall was the perfect proportions for creating a daybed and we used the left-over space to create built-in closets and nightstands, which create a truly custom look. We also incorporated wall lights which are controllable from dimmer switches on either side of the bed.'
4. Consider a loft bed
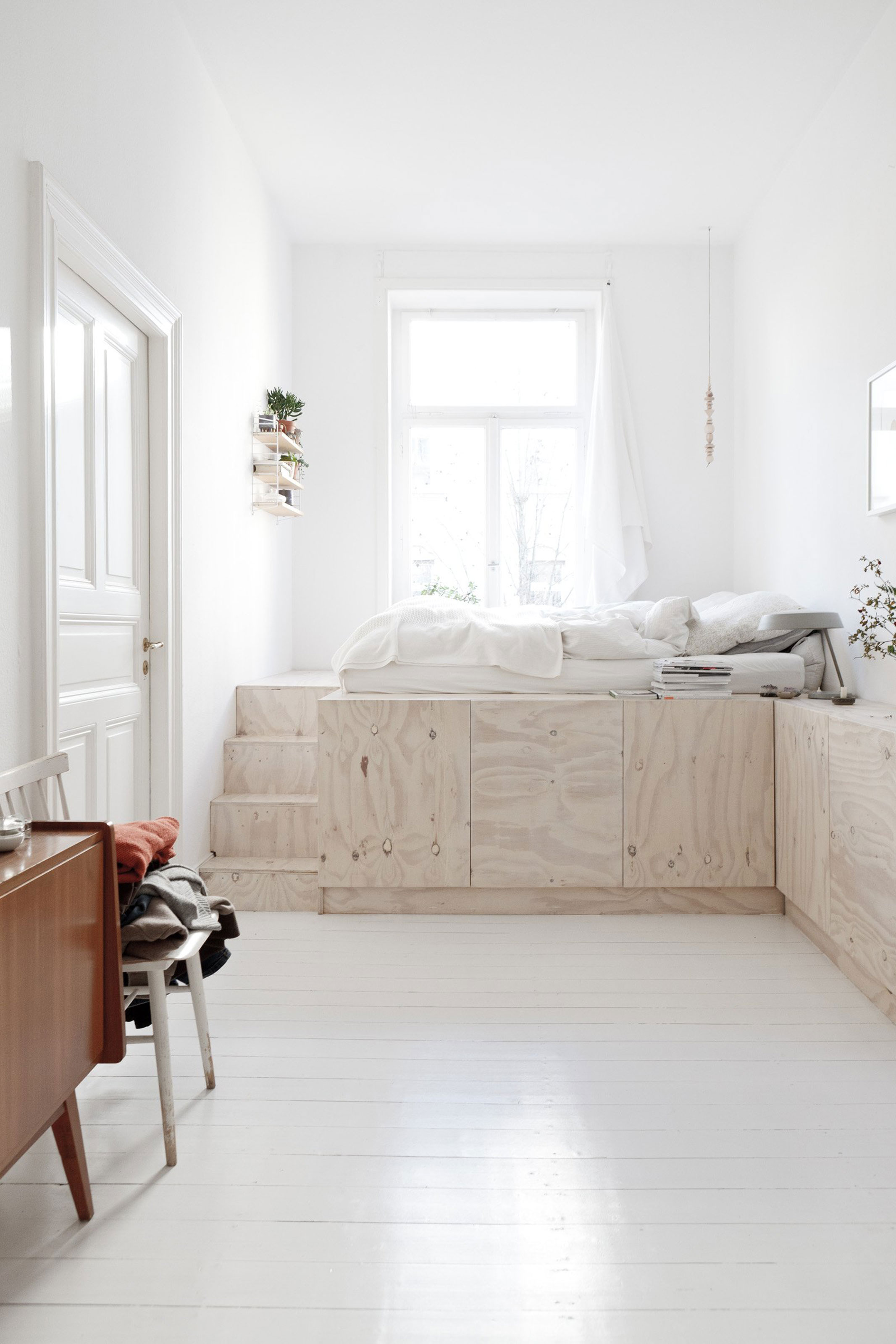
If you have a room with a small footprint, making use of its vertical space is another way to make built-ins work for your space. 'This room was very small, so the idea of installing a loft bed was logical,' says Lea Korzeczek, co-founder of Studio Oink.
Stair access makes it comfortable to use for people of all ages, while delivering an incredible volume of storage. 'With under the platform storage beds there is ample storage space for bulky items like suitcases, shoes and winter clothing,' Lea explains.
5. Make use of a corner
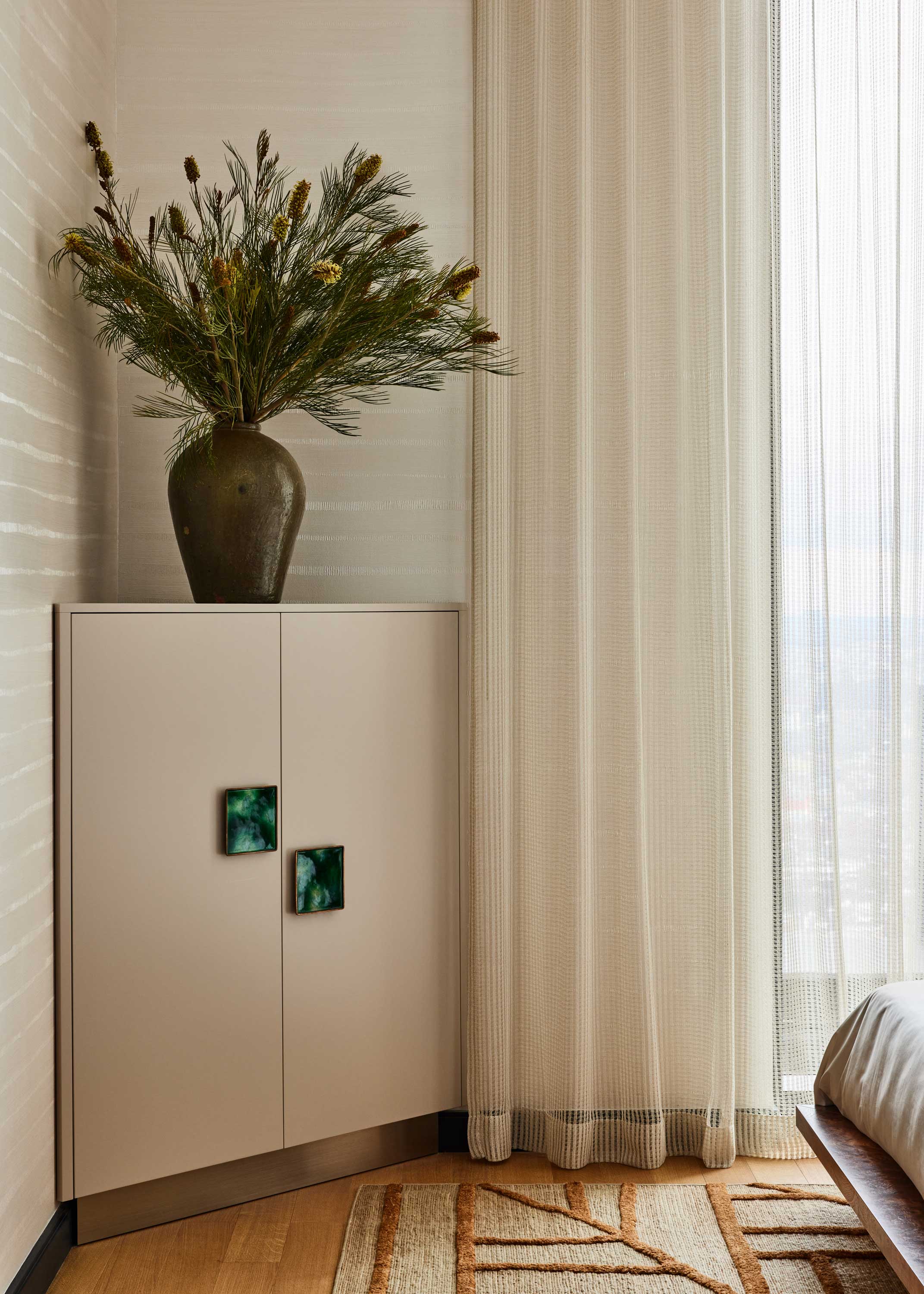
When decorating an apartment in New York, the layout of the main bedroom provided some storage issues for the designers of design studio Husband Wife. In this corner of the room, the side of a freestanding cabinet would have been the view when you first enter the room, while also crowding the space. The solution? A bespoke angled cabinet.
'We wanted to maximize space within the bedroom and design a cabinet that took advantage of what we like about corners,' explain Justin Capuco and Brittany Hart, interior designers and co-founders of Husband Wife. 'We like that the angle of a corner creates a 'pocket' and an opportunity for display. In this case, we wanted this to be an area dedicated to decorative objects and florals — an organic focal point. We pushed this feeling further by adding vintage, enameled, Gio Ponti door handles. This jewel-like pop counters the soft, earthy colors used in the room.'
6. Build in front of a window
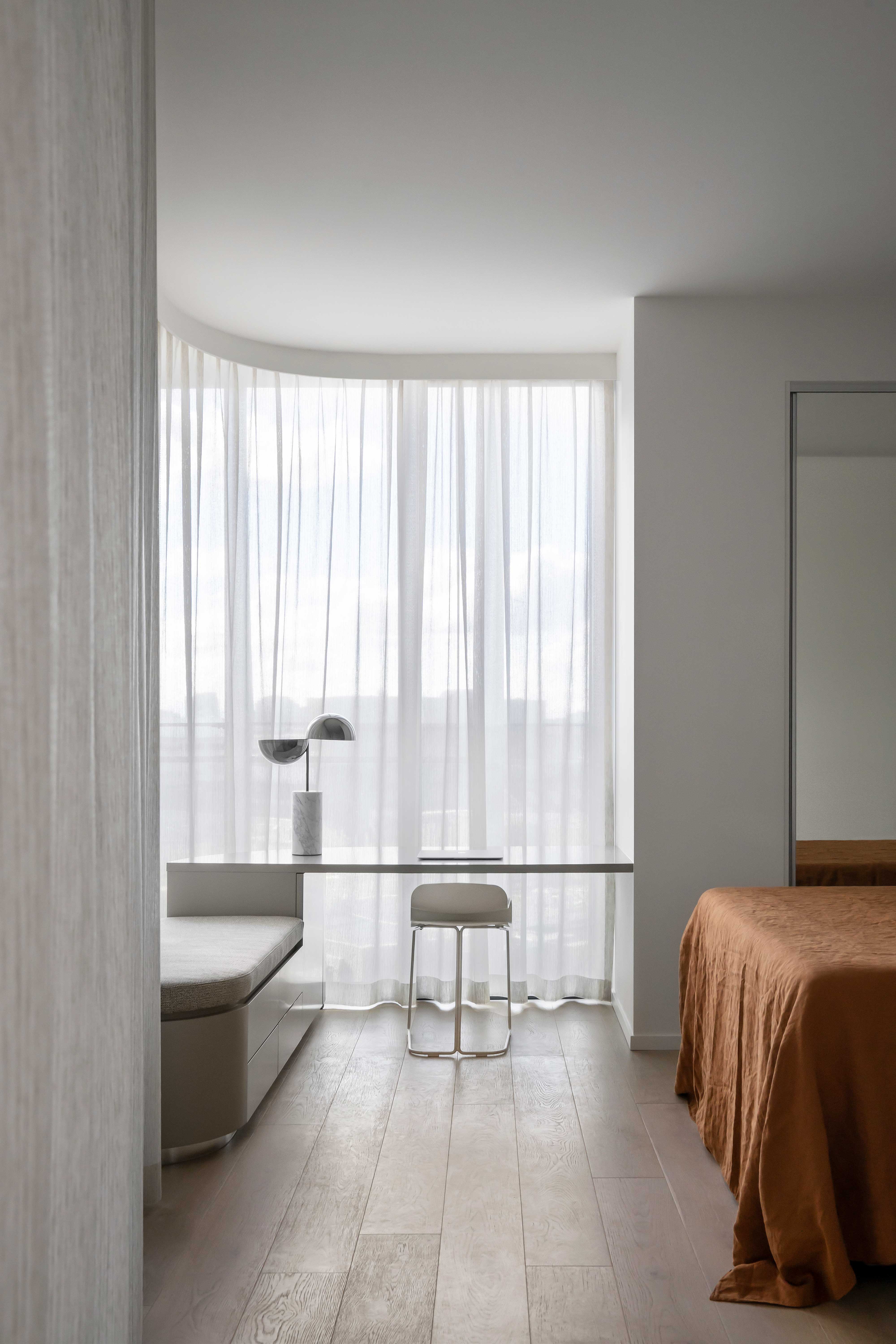
With a client seeking to maximize bedroom storage and find somewhere to fit a desk, design studio The Stylesmiths made use of the space in front of a beautiful, but awkward, curved glass window for a custom built-in.
'The desk follows the line of the curve along its back but also sits away from the glass to allow for a sheer curtain, the curtain cuts out the glare from the window making the desk a more functional place to work,' says Cara Gabriel, interior designer for The Stylesmiths. 'The desk was combined with a window seat which also provided space for additional storage drawers below.'
7. Or design in a window seat
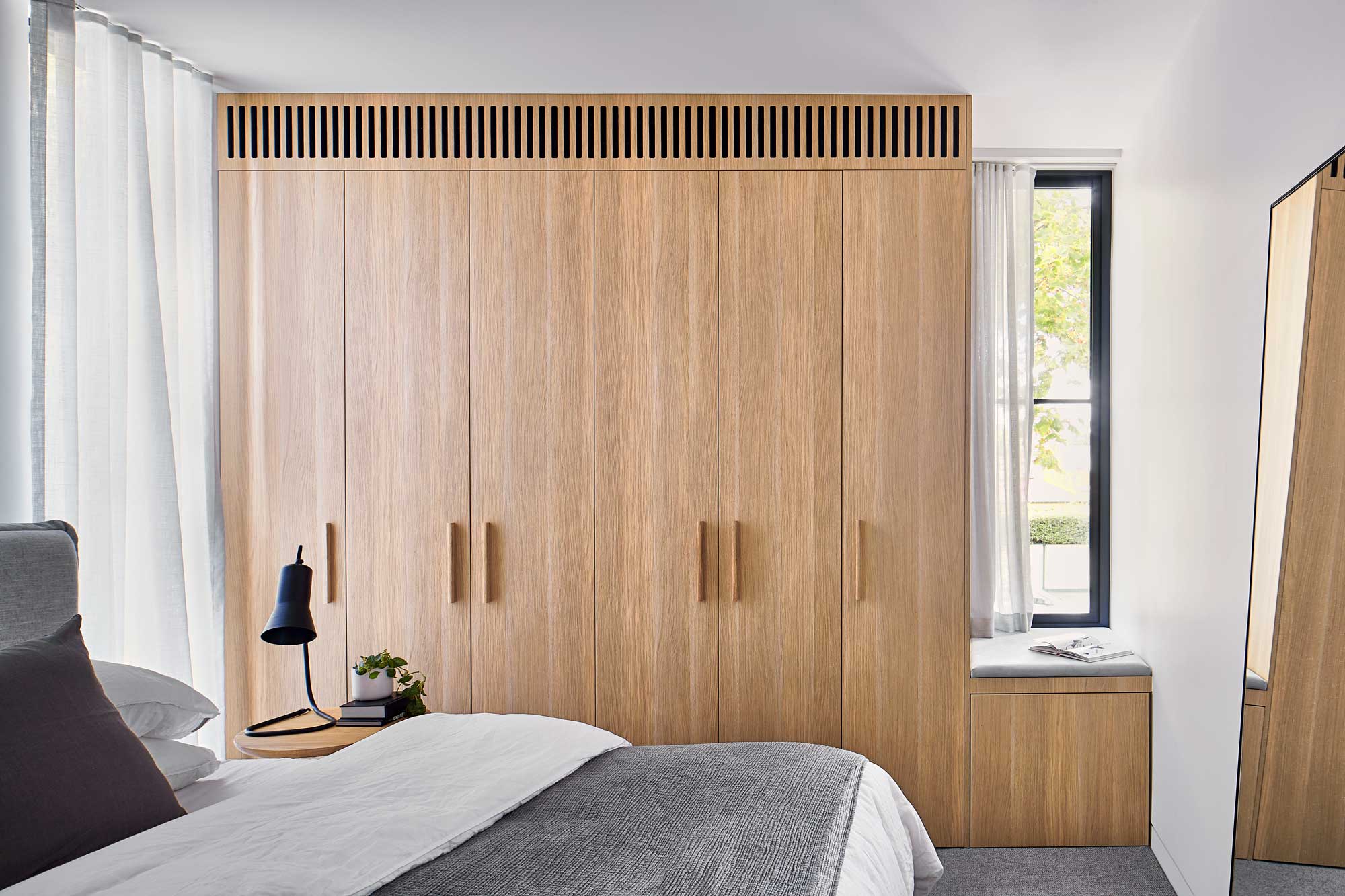
Seating is often the first thing to go in a small bedroom, but fitted wardrobes for a micro Australian home by architecture studio mcmahon and nerlich saw a small window seat built into the design.
'The window seat came about through wanting a narrow view out to the street of the green street trees, a dramatic "borrowed landscape",' explains Kate Mcmahon, cofounder of mcmahon and nerlich. 'The window seat allows for a little sitting area, a moment of repose with that view, and it more elegantly continues the line of the joinery along the wall.'
8. Design in floating furniture
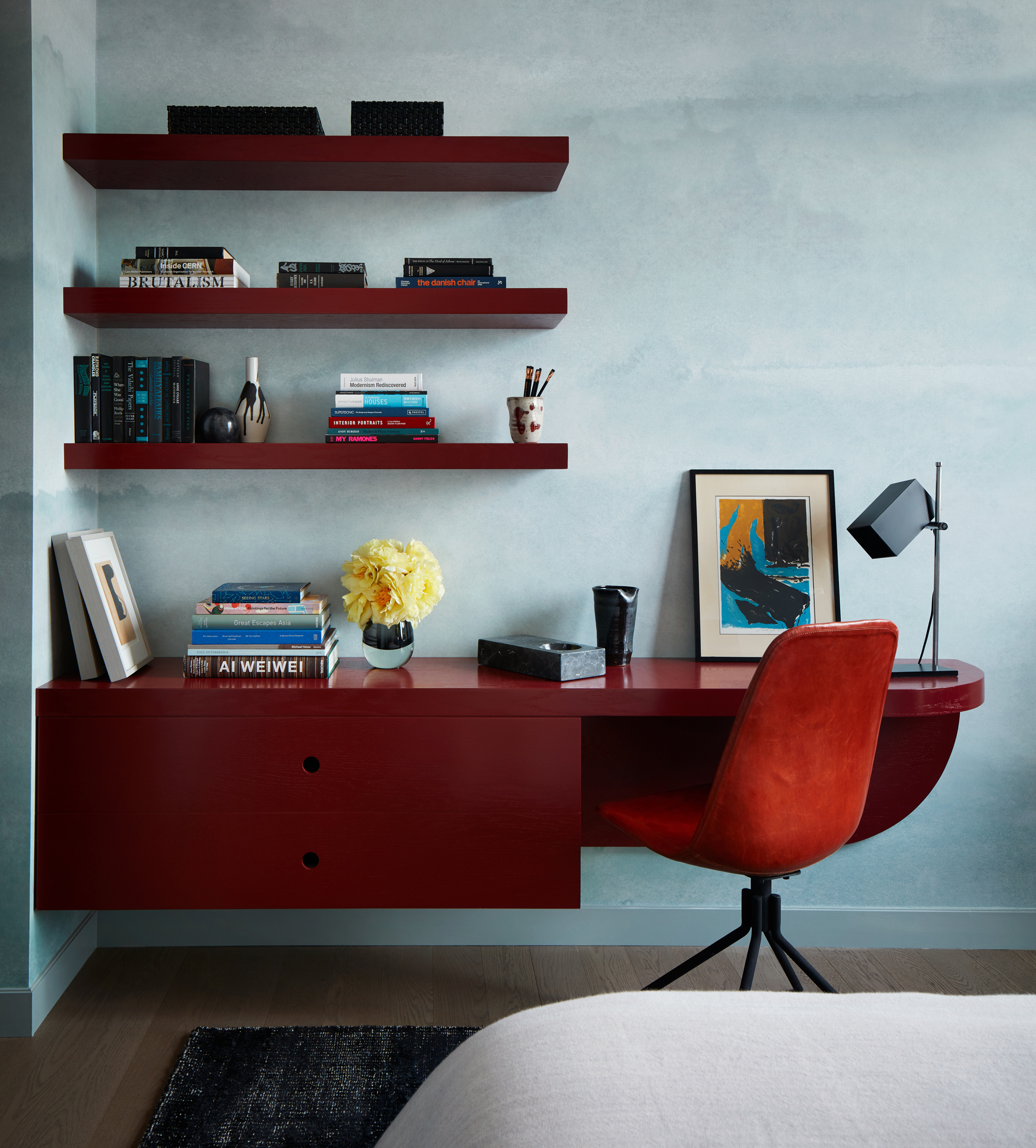
The wall directly opposite a bed can be a tricky space to fill in a small room, but designer Jamie Bush made us of a custom built-in desk with soft, curved edges.
'It was a chunky form with thick shelves yet floating off the floor and mounted on the wall to create weightlessness,' explains Jamie, principal designer of Jamie Bush + Co. 'Like in so many New York apartments, utilizing every square inch counts so the design of this desk was to fill the recess in the room opposite the bed but not feel heavy in the room.'
9. Build a nightstand into a headboard
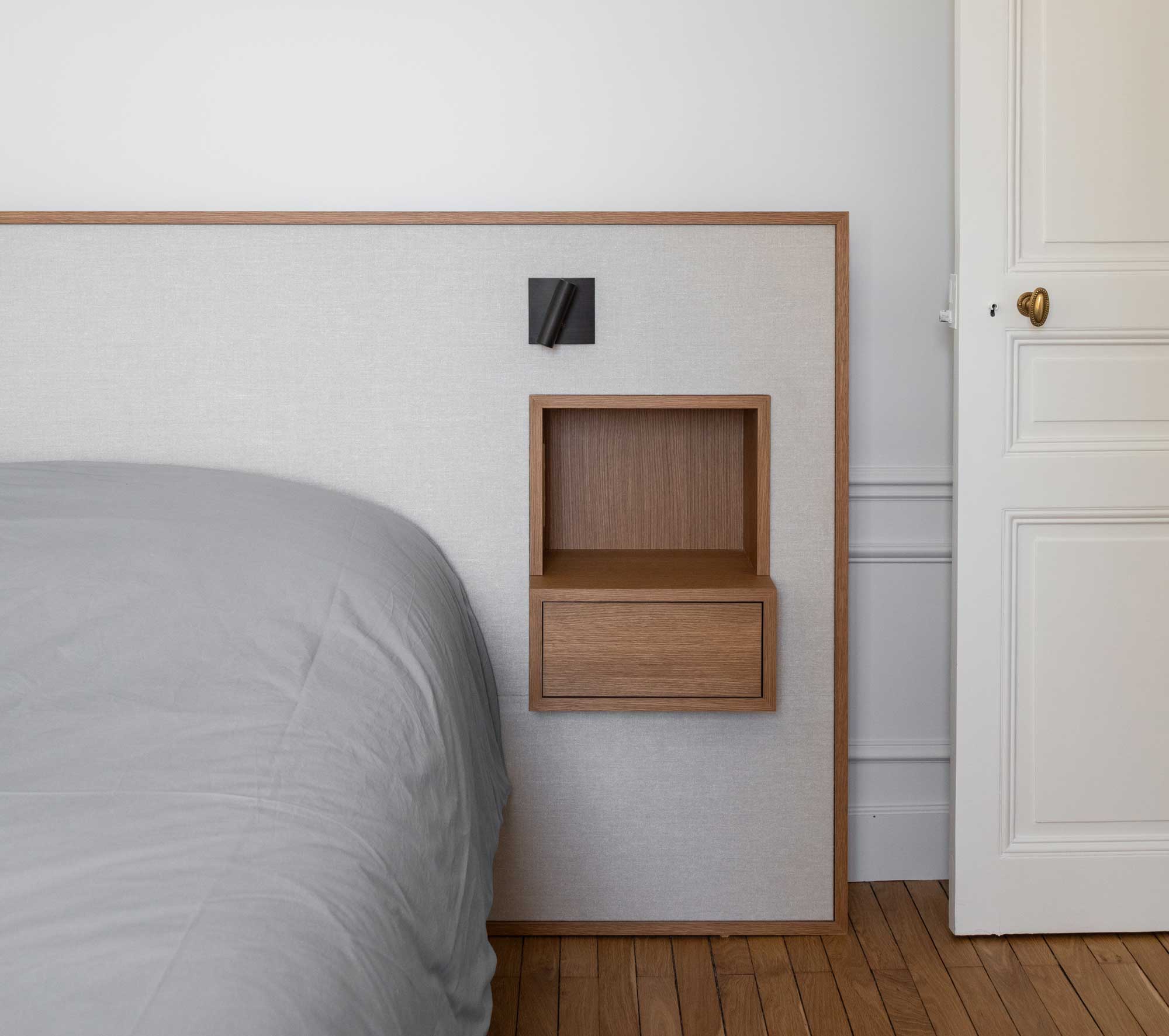
Streamlining a bedroom design with built-ins can help make a space that feels more minimalist, and make the footprint feel larger. For a bedroom in a Parisian-adjacent apartment, Nathan Rosilio used a headboard idea with built-in nightstands to hide clutter from view.
'The two oak niches allow you to keep books within reach on either side, and a hidden electrical socket on the side also allows you to charge your devices,' says Nathan Rosilio, founder of Nathan Rosilio Architecte. 'These niches also extend thanks to two drawers hiding objects that one might want not to expose.'

Hugh is Livingetc.com’s editor. With 8 years in the interiors industry under his belt, he has the nose for what people want to know about re-decorating their homes. He prides himself as an expert trend forecaster, visiting design fairs, showrooms and keeping an eye out for emerging designers to hone his eye. He joined Livingetc back in 2022 as a content editor, as a long-time reader of the print magazine, before becoming its online editor. Hugh has previously spent time as an editor for a kitchen and bathroom magazine, and has written for “hands-on” home brands such as Homebuilding & Renovating and Grand Designs magazine, so his knowledge of what it takes to create a home goes beyond the surface, too. Though not a trained interior designer, Hugh has cut his design teeth by managing several major interior design projects to date, each for private clients. He's also a keen DIYer — he's done everything from laying his own patio and building an integrated cooker hood from scratch, to undertaking plenty of creative IKEA hacks to help achieve the luxurious look he loves in design, when his budget doesn't always stretch that far.