The Livingetc newsletters are your inside source for what’s shaping interiors now - and what’s next. Discover trend forecasts, smart style ideas, and curated shopping inspiration that brings design to life. Subscribe today and stay ahead of the curve.
You are now subscribed
Your newsletter sign-up was successful
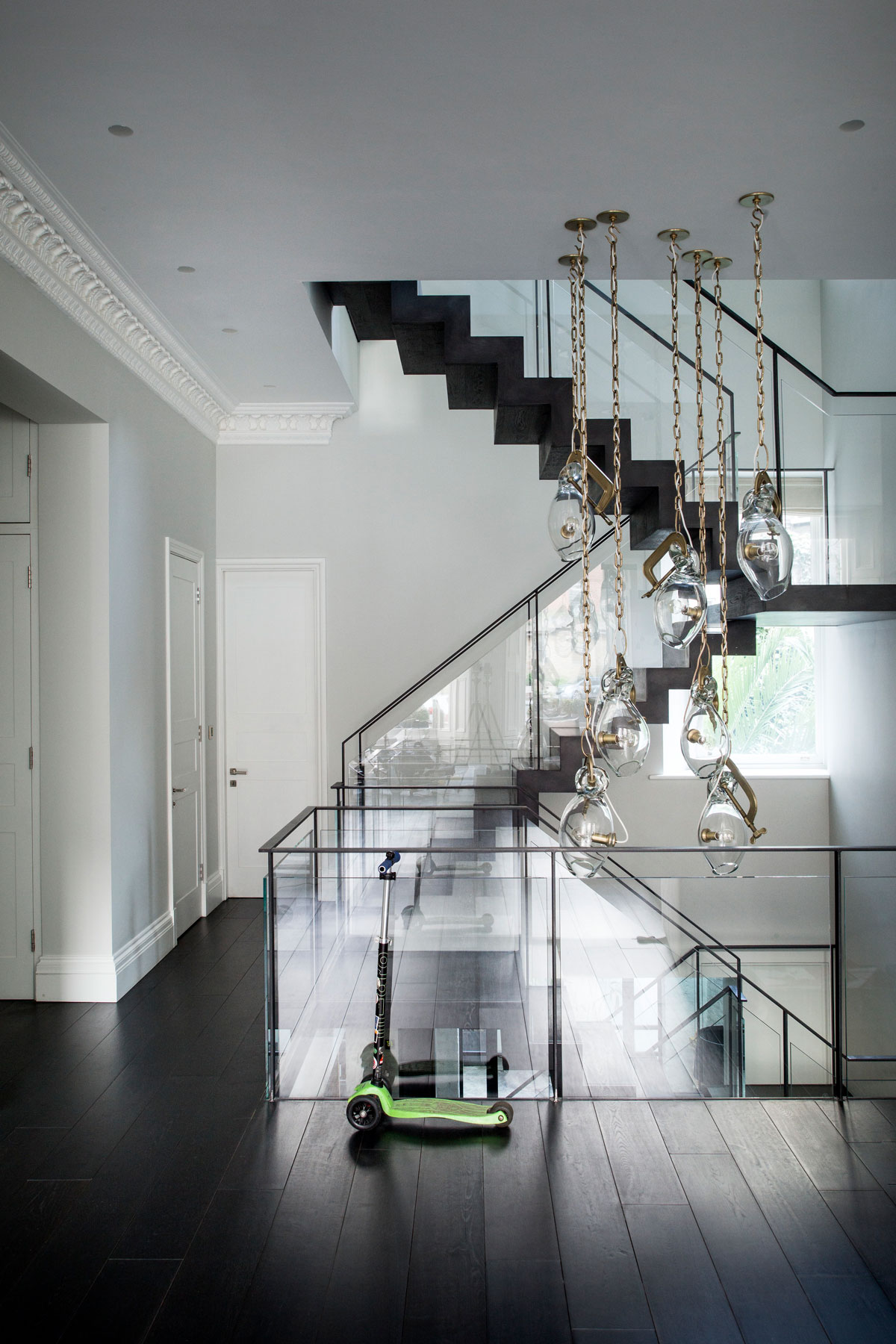
THE PROPERTY
Three storeys of a large Victorian villa in south London. The lower ground floor of this modern home has an open-plan area with kitchen, dining area, play room and seating, plus a separate study, office, guest bedroom suite and two WCs. The ground floor of this contemporary London home has the living room, a child's bedroom and bathroom and a WC. Upstairs is the master suite (bedroom, bathroom, living room and dressing area), and a second child's bedroom and bathroom.
HALLWAY
From the outside, this stucco villa is pure posh Victoriana: all pillars, balconies and tall sash windows. But step inside and the core of this three-storey home has been opened up and spun right round with an ultra-contemporary staircase that reinvents its architectural character. The staircase connects everything and makes the spaces work. Without it, the three levels would feel shut off from each other.
KITCHEN
The owners approached Dyer Grimes Architects, who they worked with to achieve the right balance between strong industrial and light and airy. The colours of this home take a cue from the staircase, the linchpin of this project, and its heavy-yet-light, soft-industrial heart: palest greys, steely blues, clear glass and black stained floorboards. But the home’s key textures are still firmly rooted in nature, with fossil-studded volcanic stone in the kitchen, and the feathery, ethereal lighting pendants that bob around amid the high period mouldings of the Victorian ceilings.
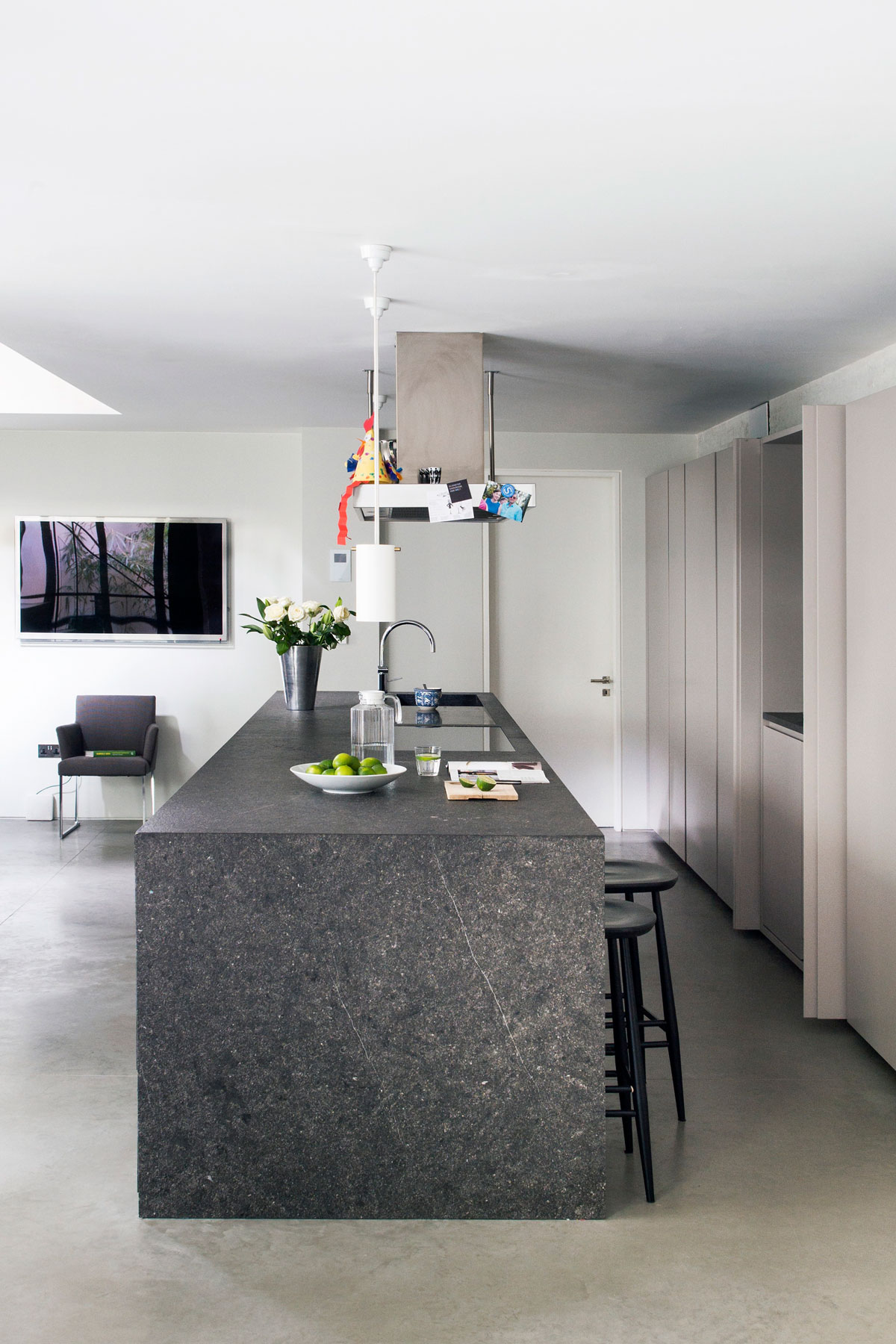
Volcanic stone is the star of the kitchen island. Although substantial and weighty, it doesn’t dominate and up close you can see tiny fossils, shapes and the veining in the rock.
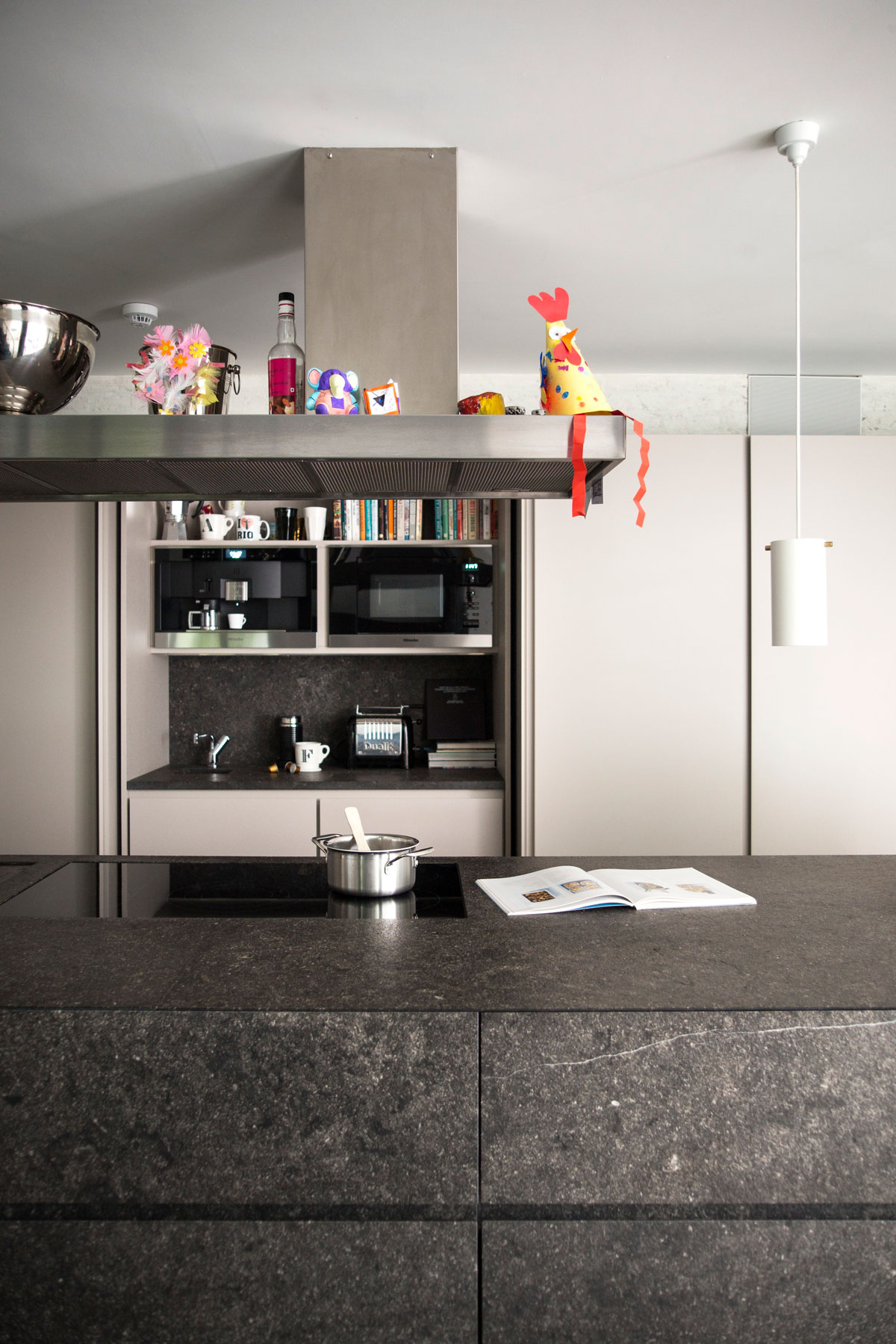
See Also: Kitchen island ideas for modern homes
LIVING ROOM
With masses of natural light and generous seating, this is a family room that’s designed to be used and enjoyed every day.
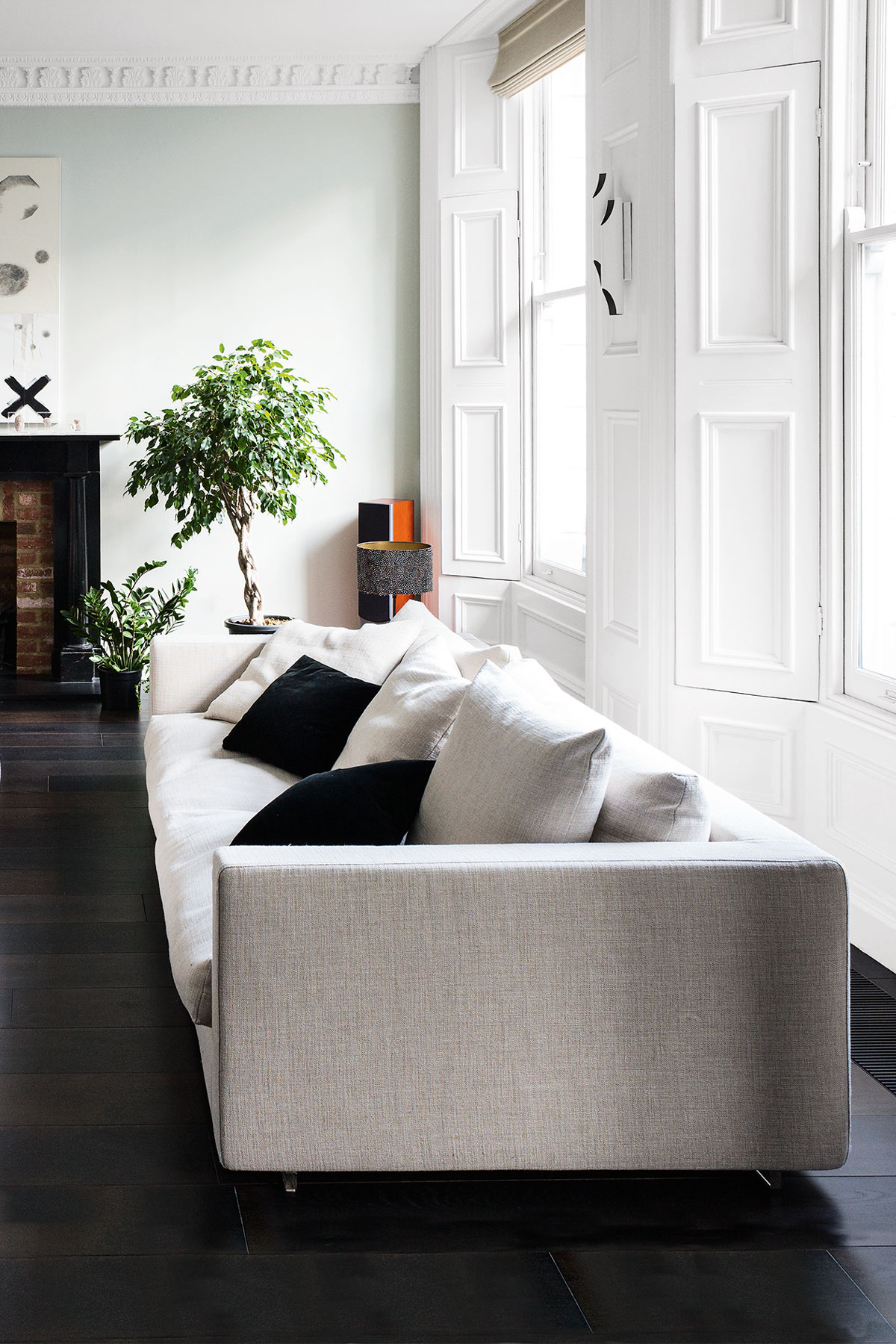
The modular shelving has been put up, taken down and then put up again, in each of the family's previous three homes. Every time it somehow fits the space perfectly.
The Livingetc newsletters are your inside source for what’s shaping interiors now - and what’s next. Discover trend forecasts, smart style ideas, and curated shopping inspiration that brings design to life. Subscribe today and stay ahead of the curve.
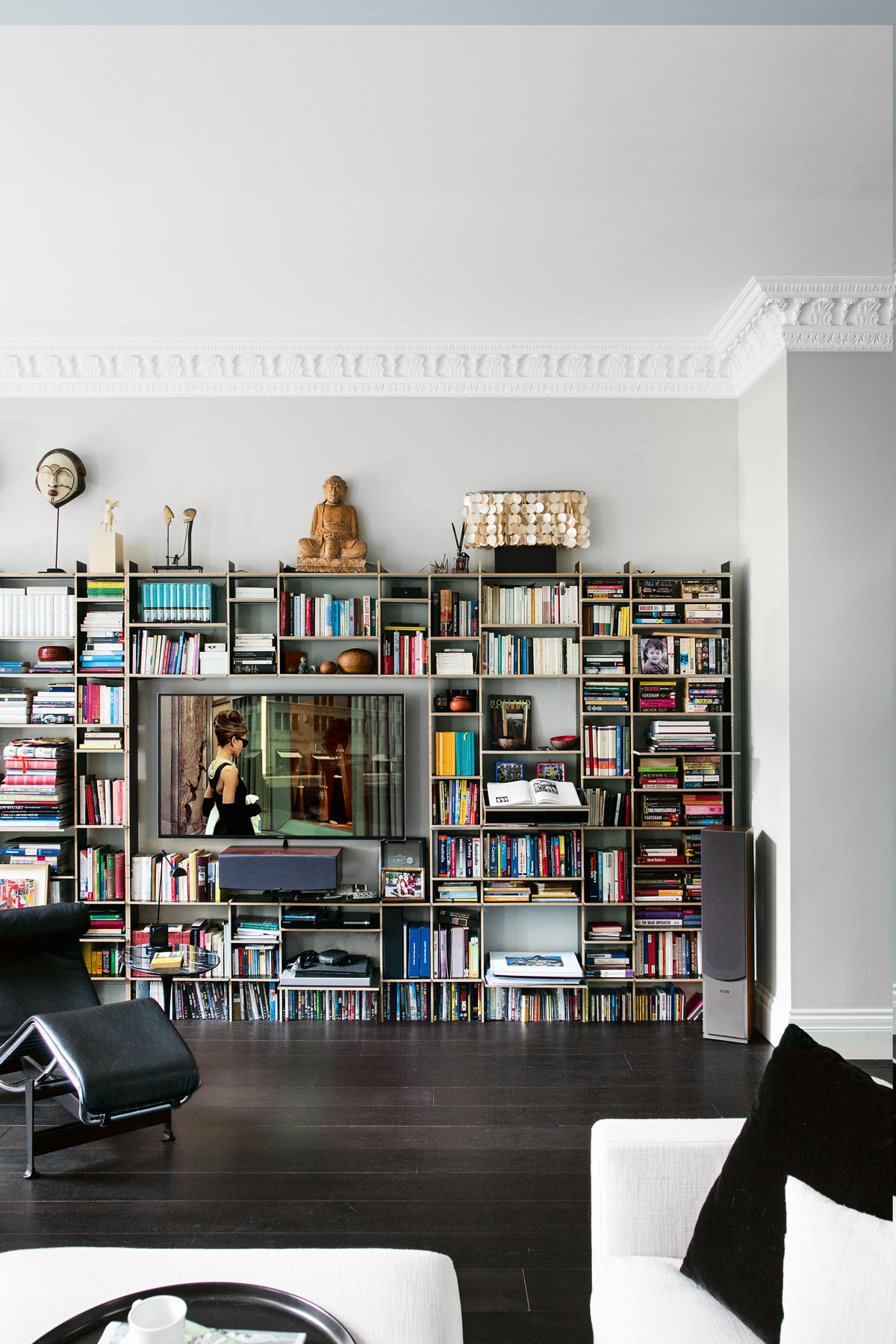
PLAYROOM
There’s a dazzling array of kids’ wallpapers out there, but Westwood's simple but ingenious design hits the spot here.
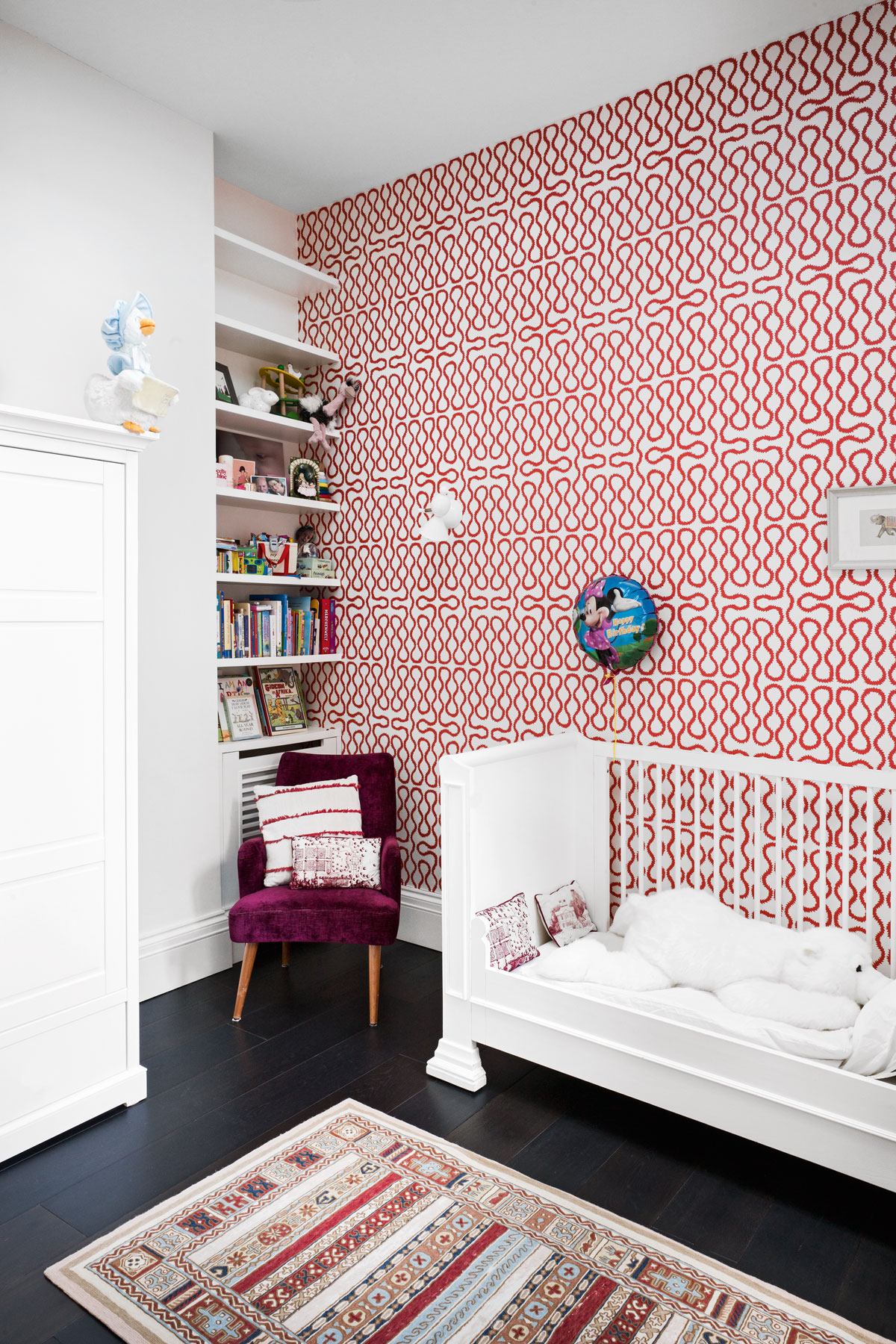
MASTER EN SUITE
Tactile tadelakt and lava stone tiles wrap around this bathing space that’s both efficient and indulgent.
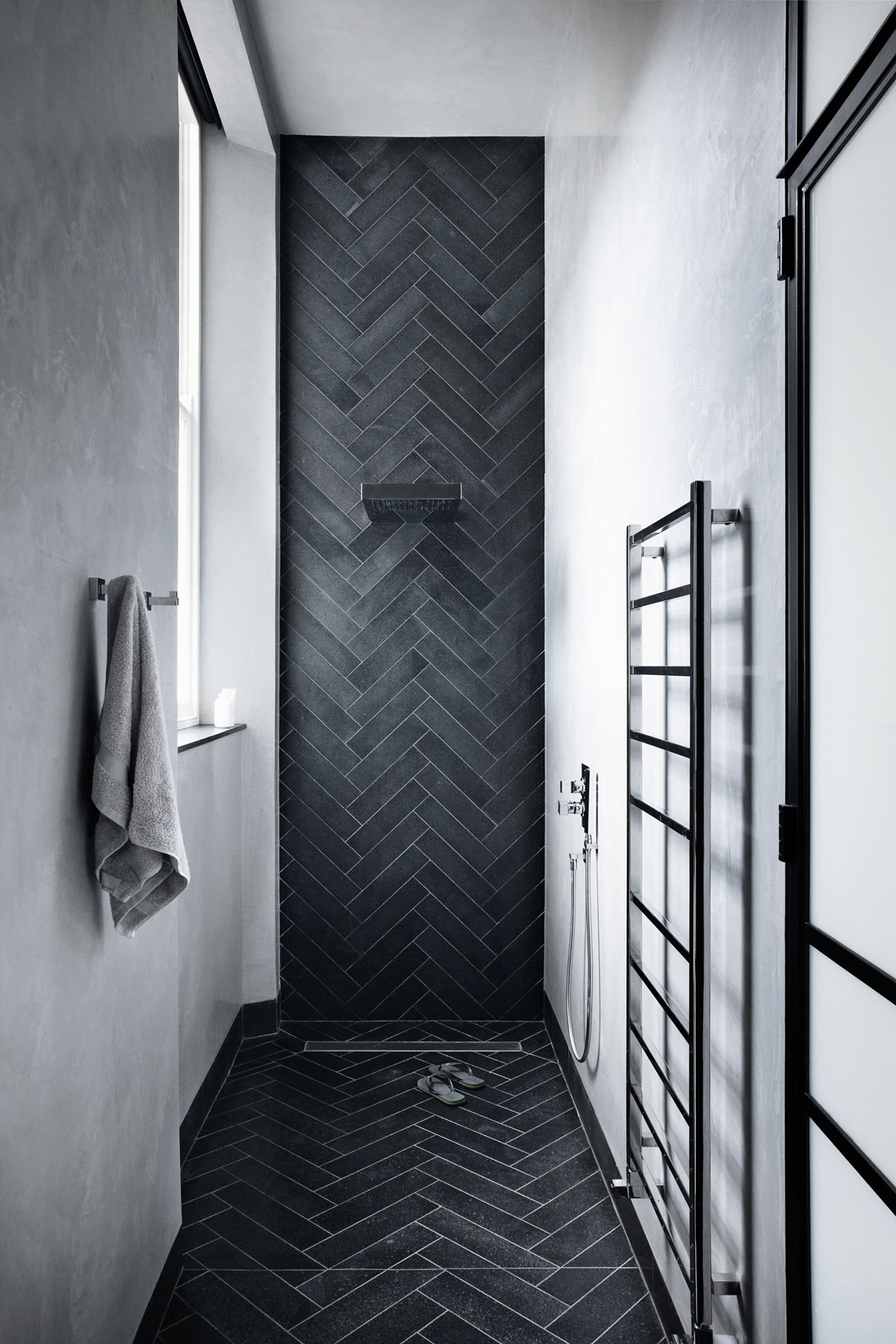
Solid marble and antiqued mirror glass create a grey-toned sanctuary. The ageing effect results in blackened edges that endow the mirror with a natural 'frame'.
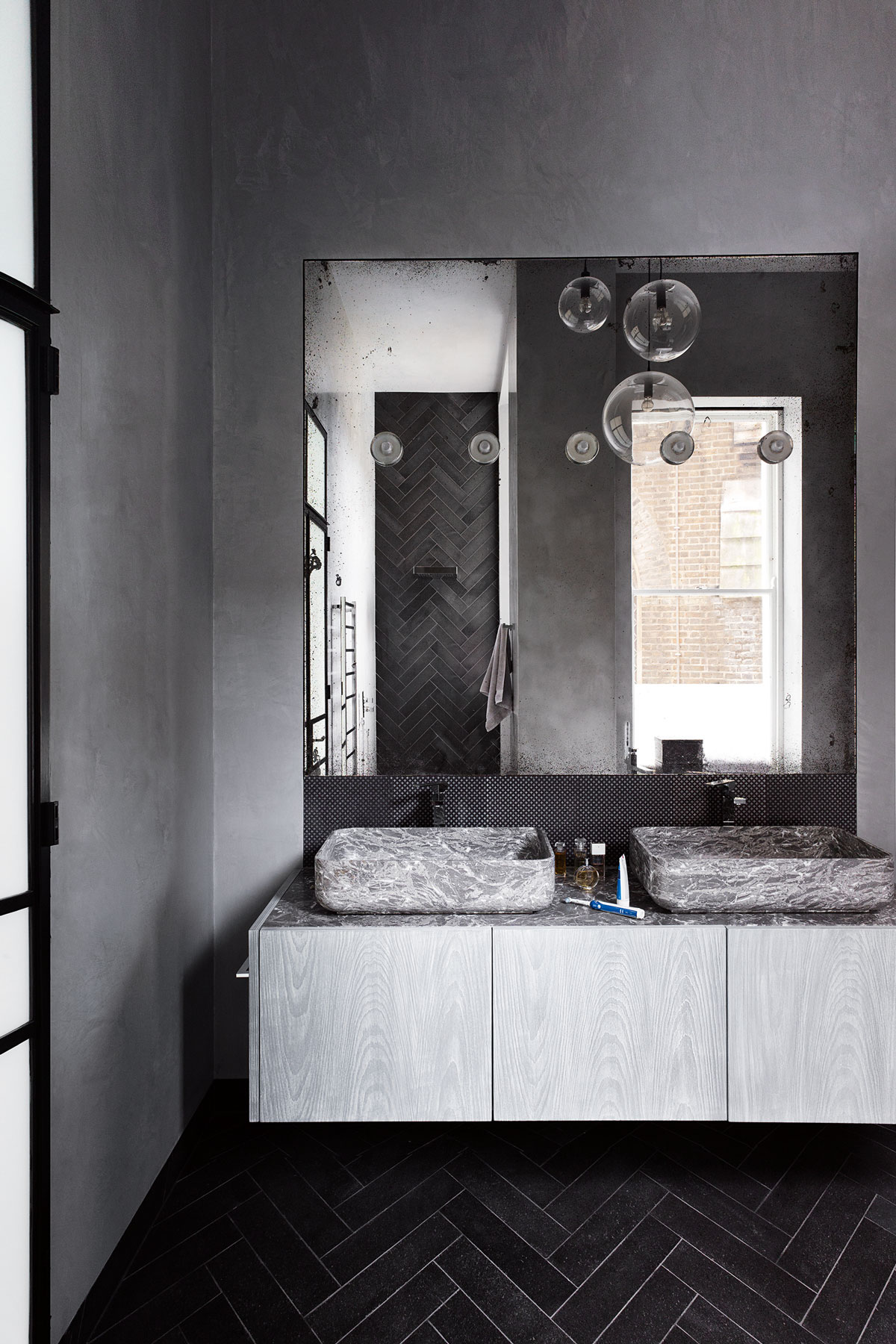
MASTER BEDROOM
Metal-framed glass doors divide the bedroom and living room sections of the master suite.
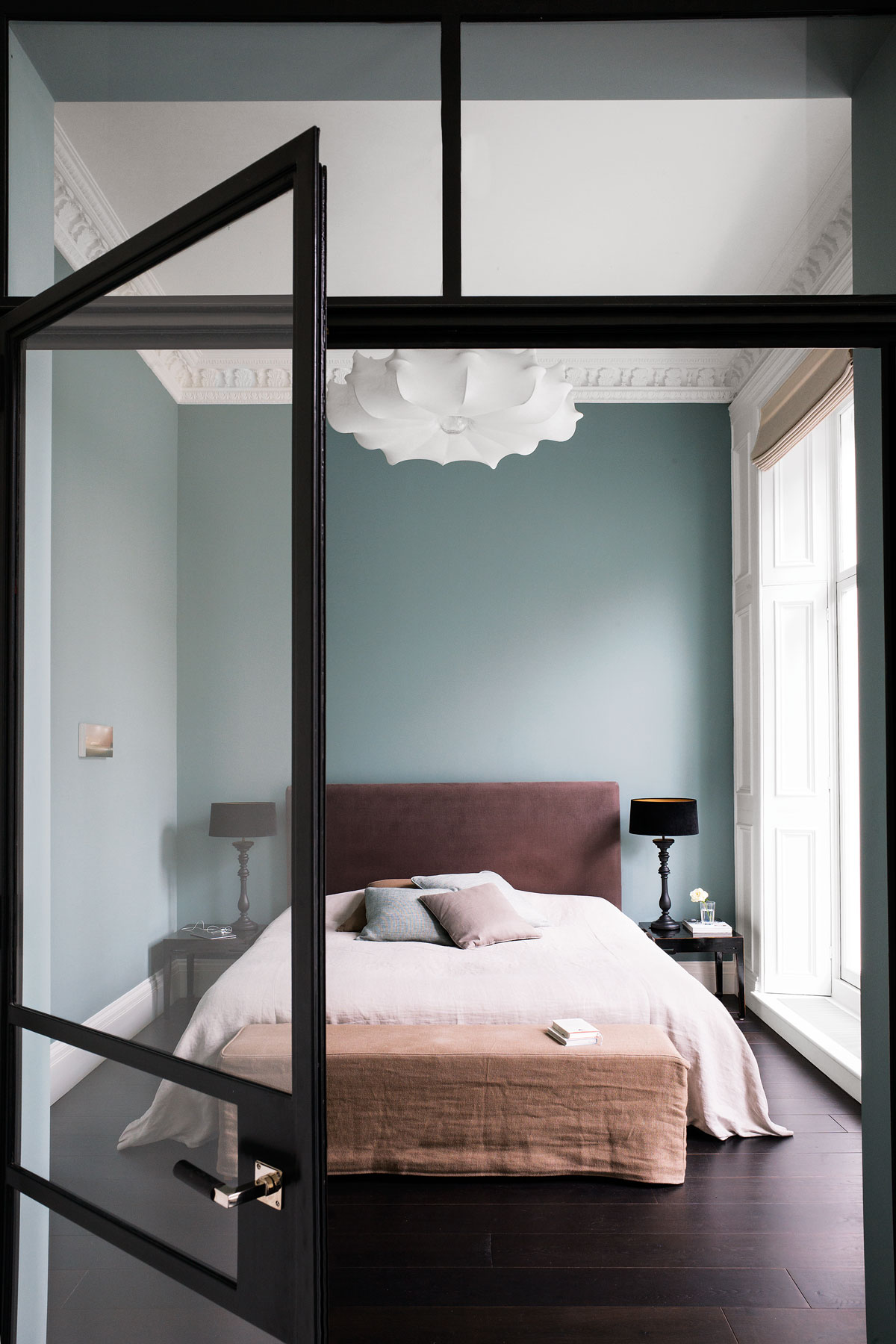
MASTER SUITE LIVING ROOM
There's an other-worldly quality to the Zeppelin chandeliers that hang in the master suite.
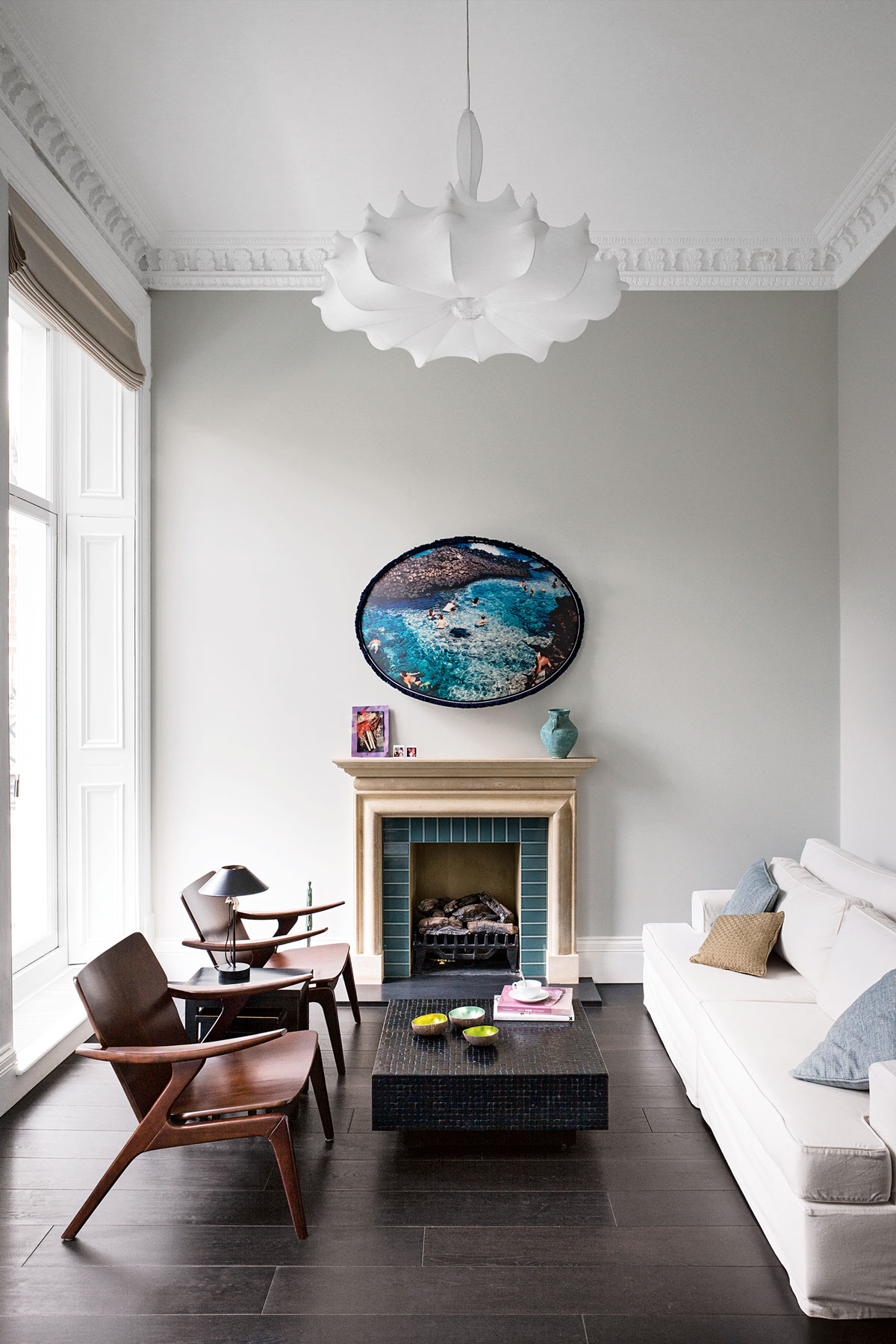
Photography Paul Raeside
See Also: Master Bedroom Ideas - 31 stunning bedroom schemes
The homes media brand for early adopters, Livingetc shines a spotlight on the now and the next in design, obsessively covering interior trends, color advice, stylish homeware and modern homes. Celebrating the intersection between fashion and interiors. it's the brand that makes and breaks trends and it draws on its network on leading international luminaries to bring you the very best insight and ideas.