The Livingetc newsletters are your inside source for what’s shaping interiors now - and what’s next. Discover trend forecasts, smart style ideas, and curated shopping inspiration that brings design to life. Subscribe today and stay ahead of the curve.
You are now subscribed
Your newsletter sign-up was successful
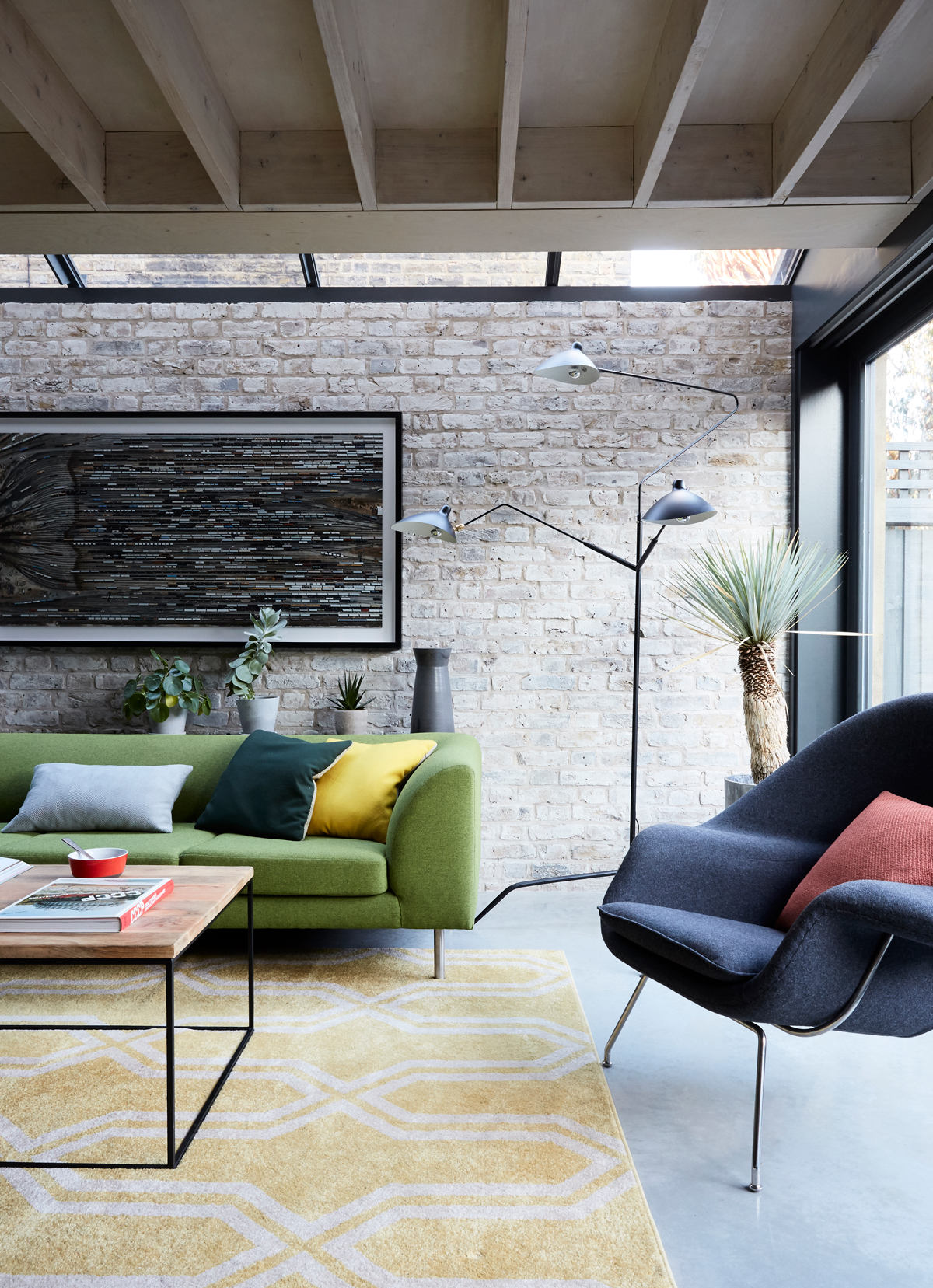
THE PROPERTY
A three-bedroom Edwardian terrace in south London. The modern home has been rebuilt to create an open-plan kitchen-diner/living room on the ground floor, plus a separate study. The first floor has a double-height main suite, comprising a master bedroom and mezzanine gym and a bathroom accessed from the bedroom and the landing. There's a second bedroom, a sitting room and en suite on the same floor. There’s also a loft conversion with a bedroom and en suite.
See more in the video below and read on to find out what the owner did.
See Also: Loft Conversion Ideas - 19 ideas to inspire your loft conversion
LIVING AREA
This property is all about natural materials in their elemental state – mixing bare wood, bricks salvaged from the demolition and concrete. There’s no white porcelain or chrome in the bathrooms – instead, the basins are basalt and the toilets are “prison-issue” stainless steel.
Ceiling joists in the living area and bedroom are left exposed, both to reveal the structure of the property and to create extra height. But the hero surface is premium birch-faced ply, used for the kitchen cabinets, study bookshelves and staircase, where the balustrade is seamlessly integrated into the side panelling, with under-stair storage secreted behind its slats.
Bricks were salvaged from the demolition of the building’s interior to create the wall of the side extension. Similarly, the wood ceiling joists are left exposed, giving an indication of how the structure fits together.
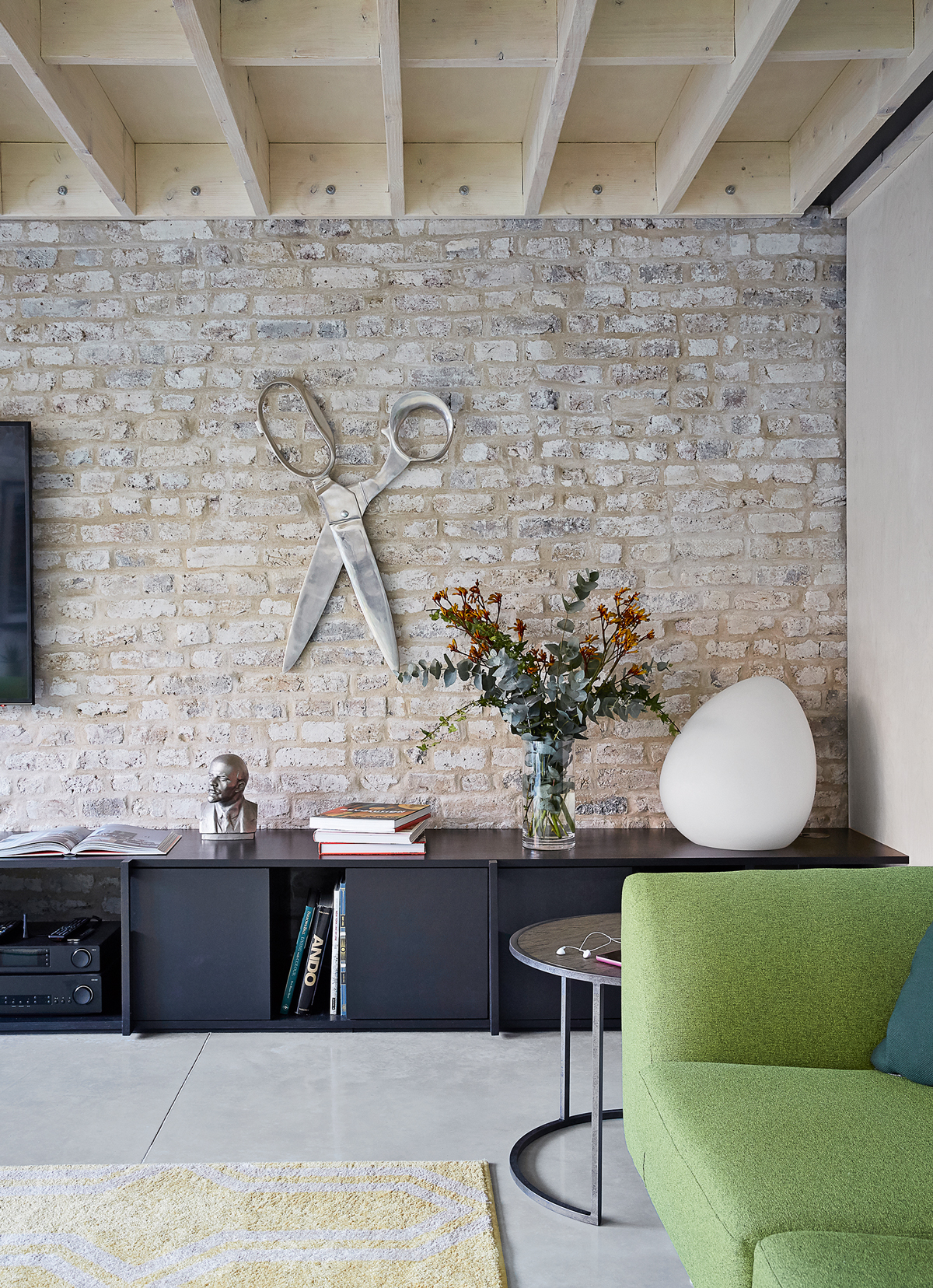
Think of a Chinese puzzle box – shapes fitted within shapes, hidden latches and concealed compartments – and you get some idea of the intricacy of this modern house. From the bike store and laundry tucked beneath the stairs to the single-tread steps-cum-bookshelf in the main bedroom, each room holds secrets and surprises. At the same time, the exposed joists and bare brick walls give tantalising clues as to how it’s all put together.
The Livingetc newsletters are your inside source for what’s shaping interiors now - and what’s next. Discover trend forecasts, smart style ideas, and curated shopping inspiration that brings design to life. Subscribe today and stay ahead of the curve.
The property has been built from the ground floor up.The house is in a conservation area, so it would have been difficult to get planning permission for major additions. Instead, the aim was to create as much space as possible within the shell of the building. By lowering the ground floor by 30cm, adding a skinny 1-metre side return and converting the attic, an enviable modern home was created – part luxe loft, part smart townhouse – within the confines of an Edwardian terrace.
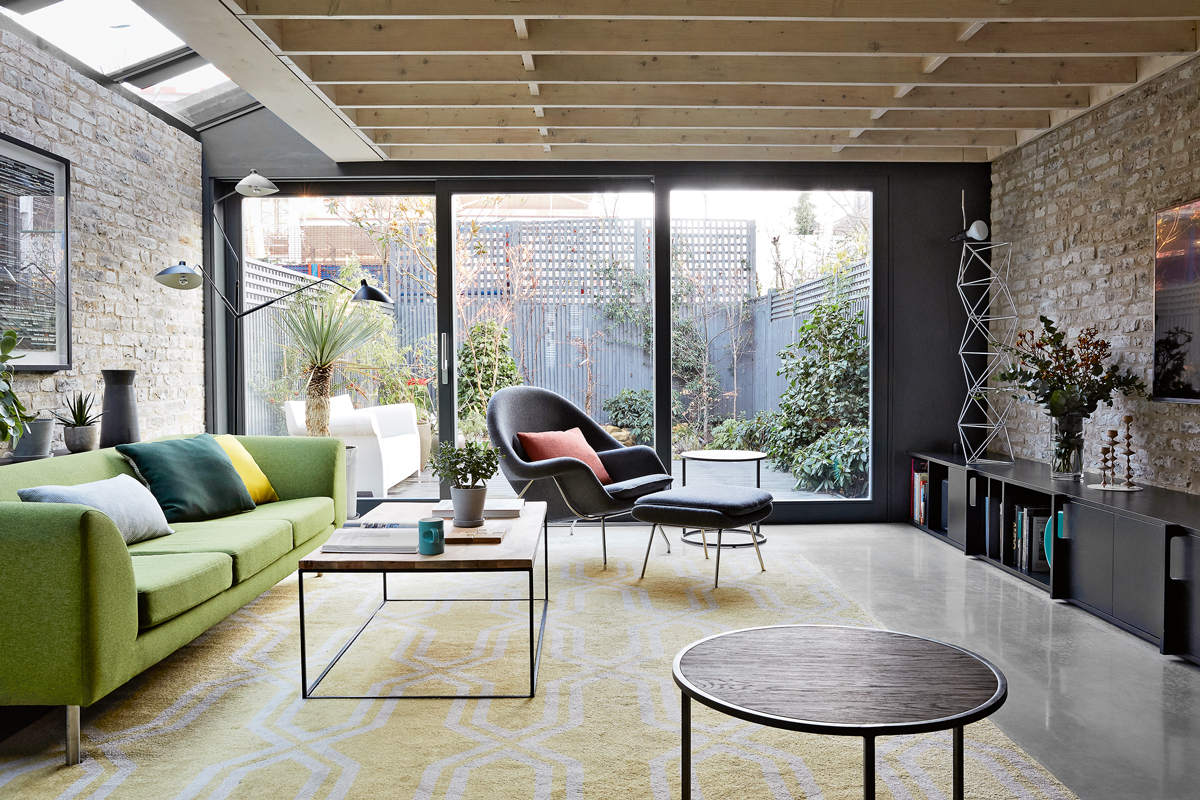
The changes were about being radical with the interior architecture to solve the problems of a long 17-metre house that was dark and gloomy in the middle. The solution? A glazed roof on the side return and a glass floor on the first-floor landing that filters light through to the living area beneath.
Creating a view of the garden was key, so the room is designed to take your focus outwards. To prevent the glazing appearing as a black ‘wall’ when it’s dark outside, the garden is strongly illuminated. It looks a bit like an aquarium at night.
KITCHEN
Sliding doors were fitted that can be opened up to bring the light into the kitchen. All the better to highlight the kitchen’s show-stopping table – a concrete structure that levitates above the screed floor, supported by a piece of steel that rises from the foundations.
The bespoke kitchen cabinets are built in premium-grade birch-faced plywood, which has a smooth, knot-free finish. The tall cabinets draw your eyes upwards, plus, it helps prevent any phobias of grease and dust that usually collects at the top of cupboards.
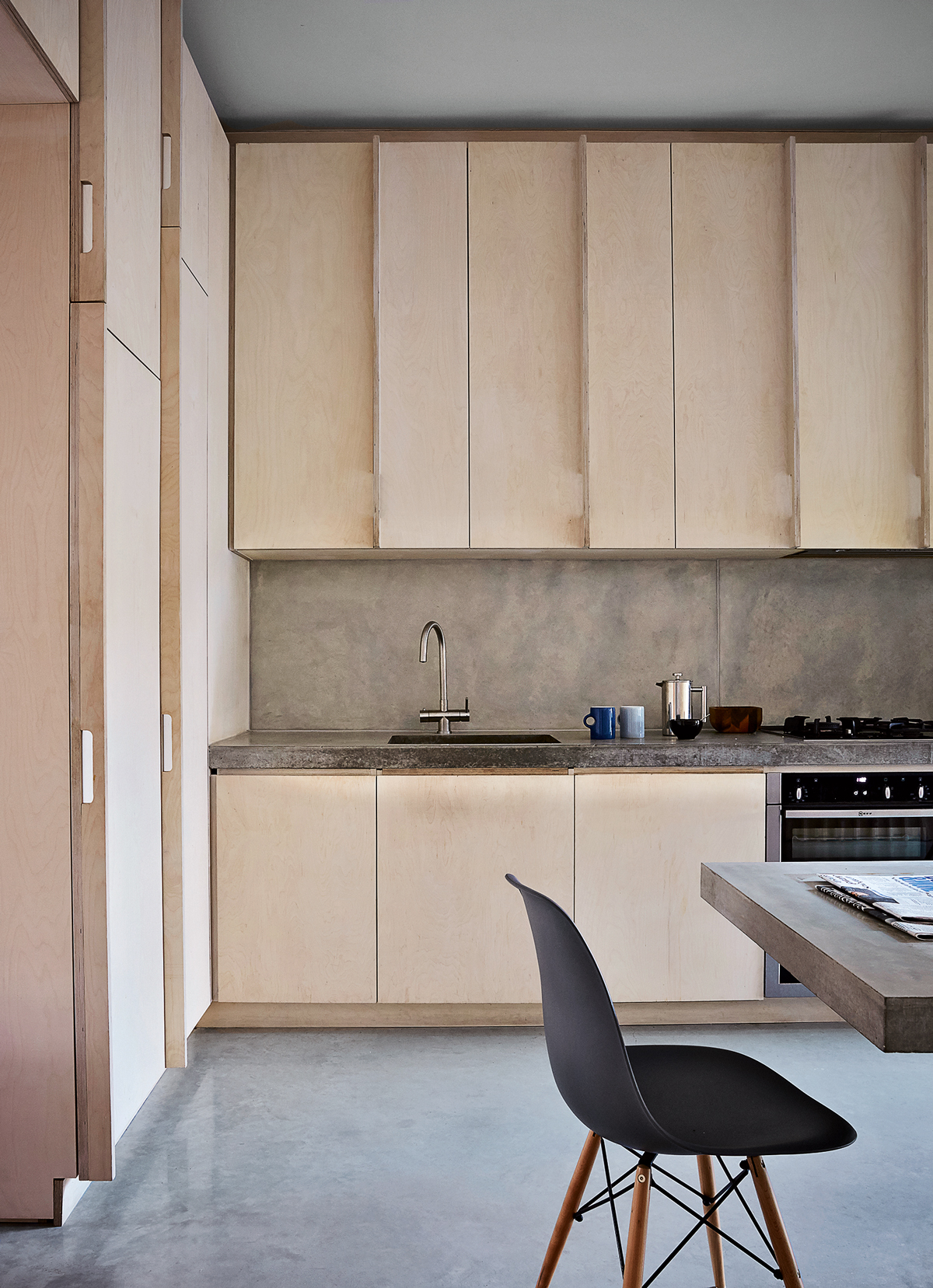
See Also: Wood kitchen ideas
DINING AREA
The table is so large, you could prep food at one end and eat at the other. It can seat 16 people for a dinner party.
Originally, bare bulb lights were hung from cables, but it looked like a forest of wire and you couldn’t see through to the living area. The wires of these globe lights are ideal – they hang like a cloud above the table.
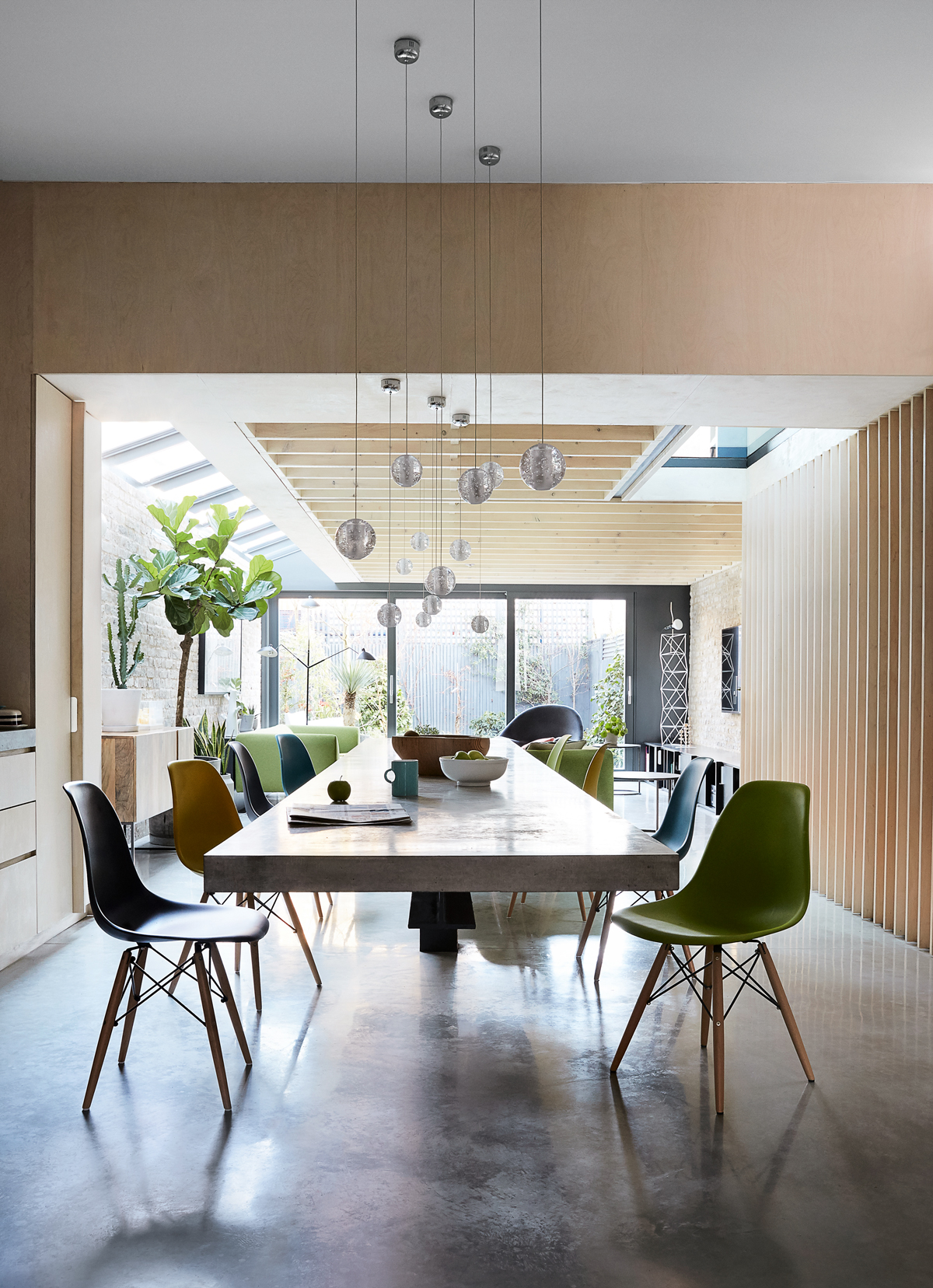
HALLWAY
The clever birchply stairway conceals a laundry area, bike store and entrance to the cellar behind its panelling.
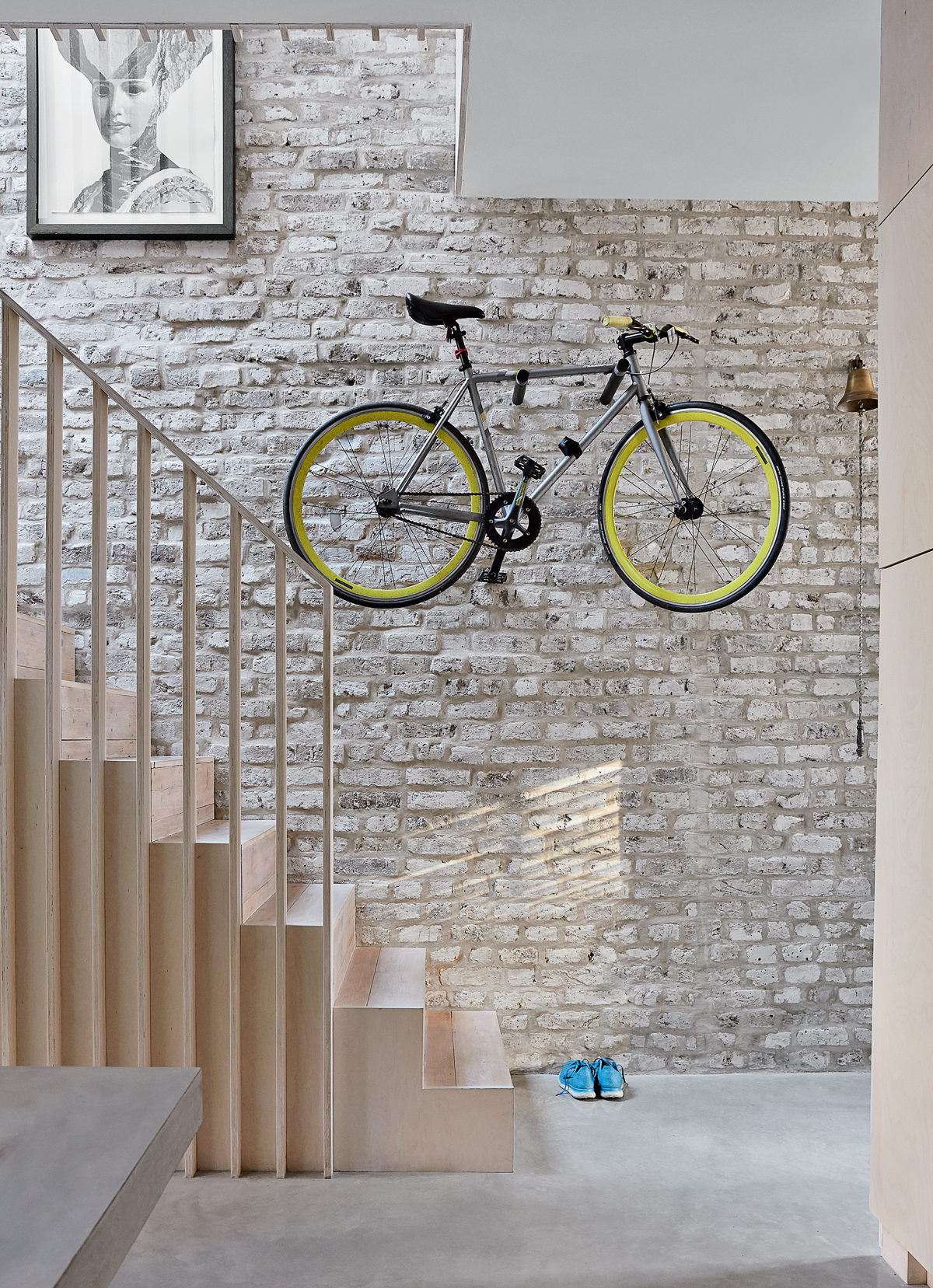
MEZZANINE STAIRS
Alternate-tread stairs that double as a bookshelf lead up to a mezzanine gym. The double height means that, in volume terms, this room is huge.
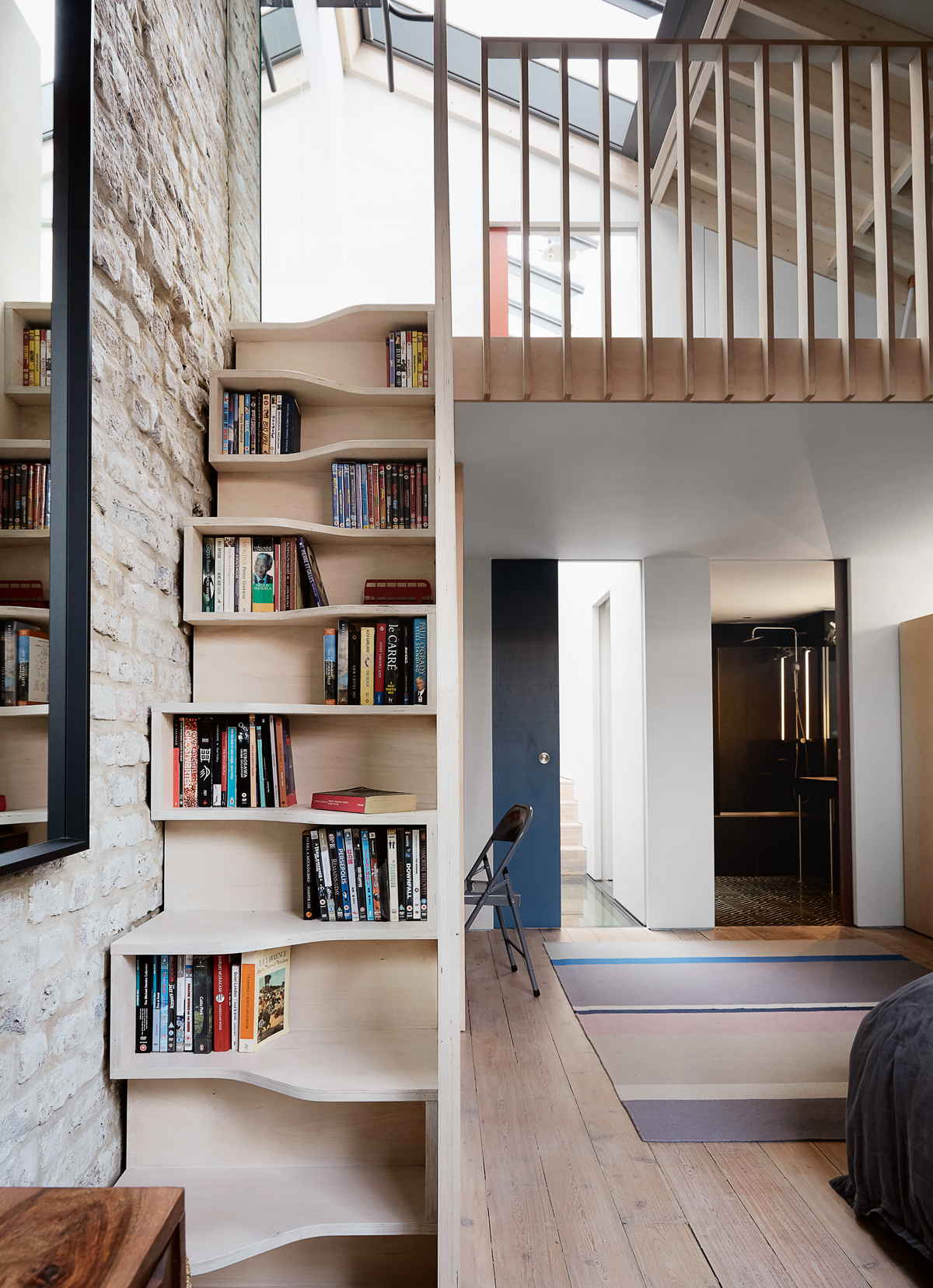
BEDROOM
Two rooms were knocked into one to create a self-contained suite, with the idea that they could be divided to create two bedrooms if the house is sold.
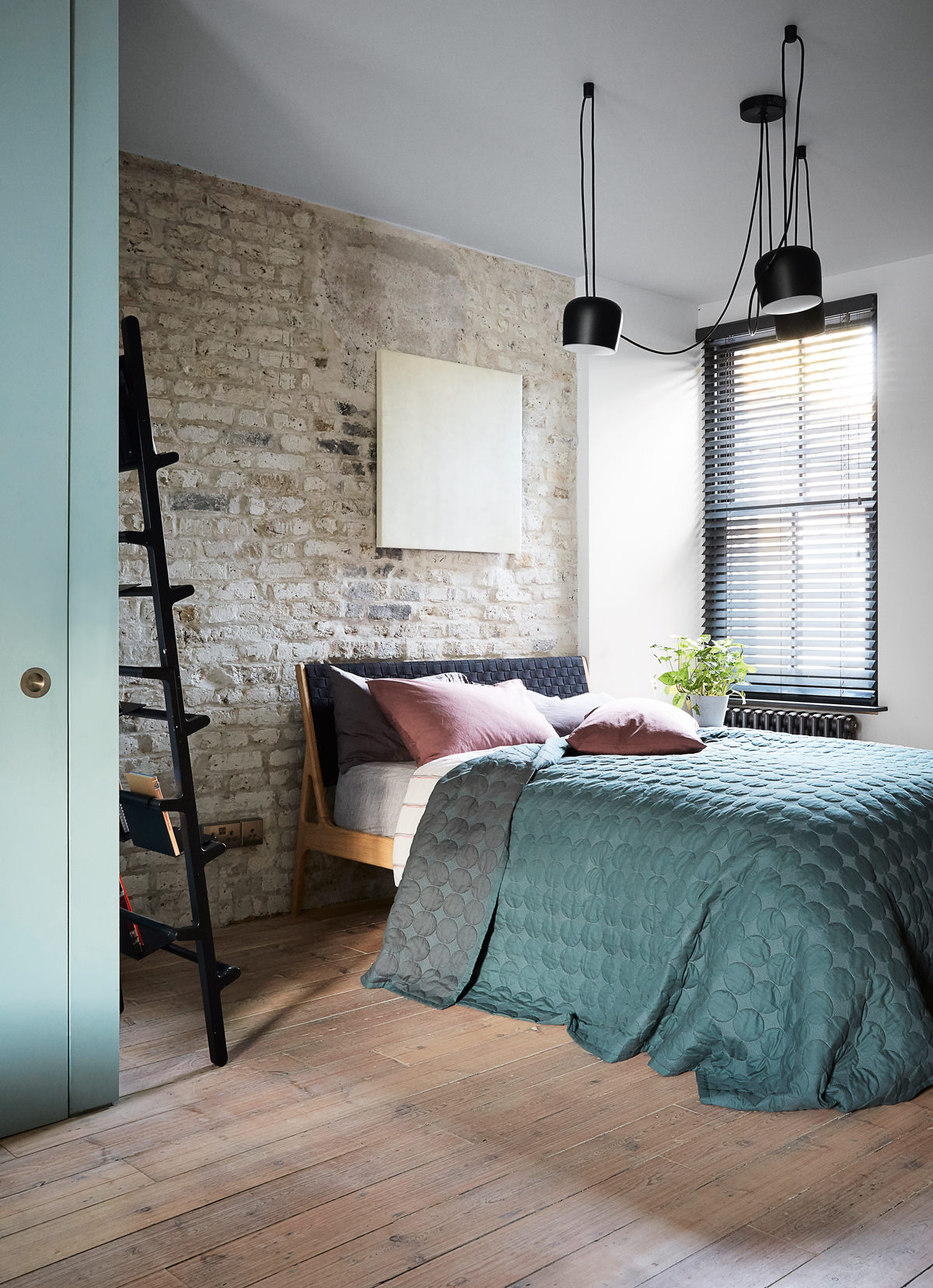
BATHROOM
A basalt basin forms the foundation of an inky palette. A horizontal window lets in light and acts as a mini hothouse for a row of ferns. The mirrored cabinets have been designed to conceal the plants’ pots.
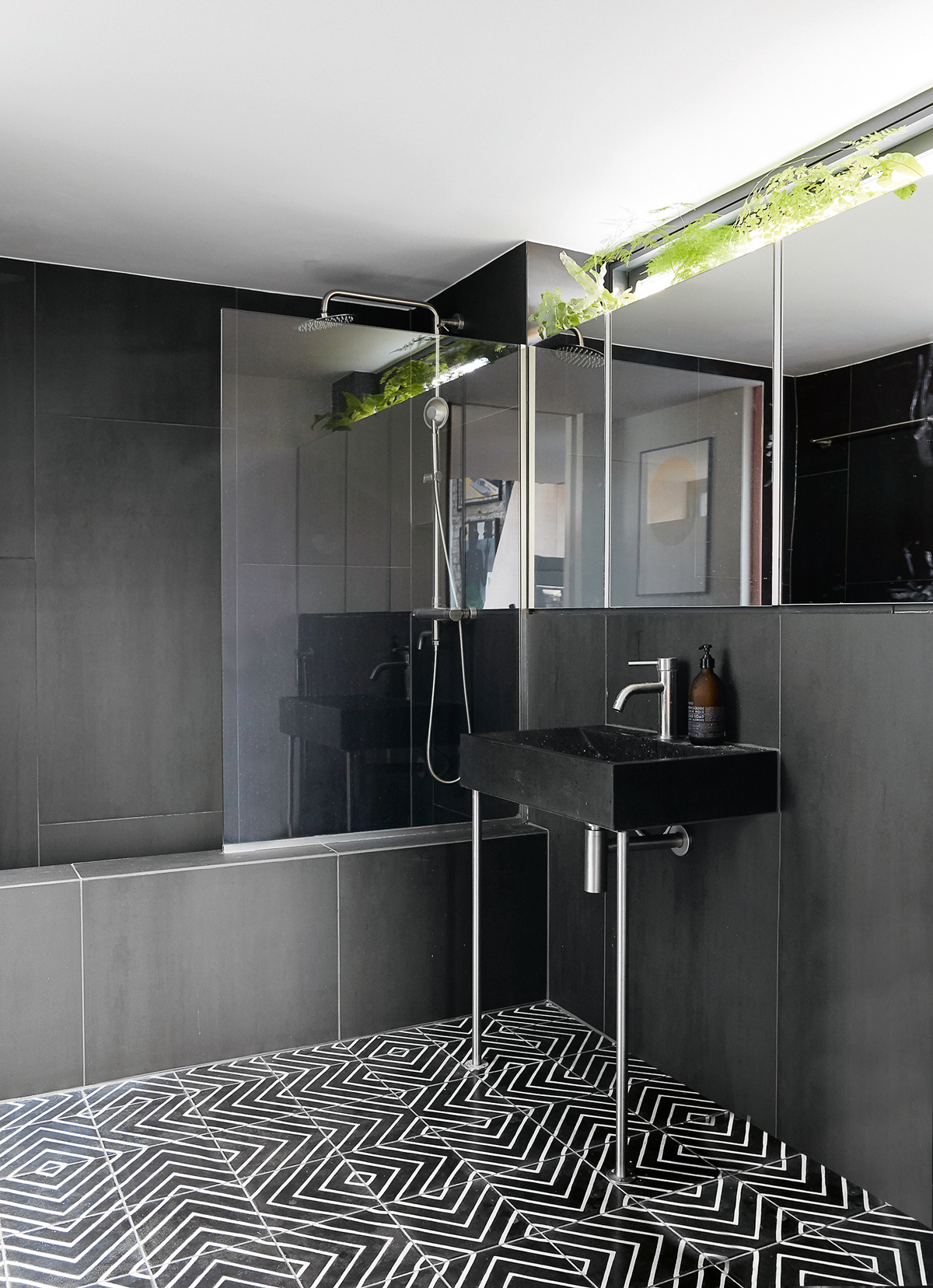
To see more of David’s work, visit davidmoney.com
See Also: Master bathroom ideas - 19 stunning design ideas for a dreamy master bathroom
The homes media brand for early adopters, Livingetc shines a spotlight on the now and the next in design, obsessively covering interior trends, color advice, stylish homeware and modern homes. Celebrating the intersection between fashion and interiors. it's the brand that makes and breaks trends and it draws on its network on leading international luminaries to bring you the very best insight and ideas.