Before and after: this spacious California beach house was once a weather-beaten seaside cottage
Take a tour of this unexpected family beach retreat...

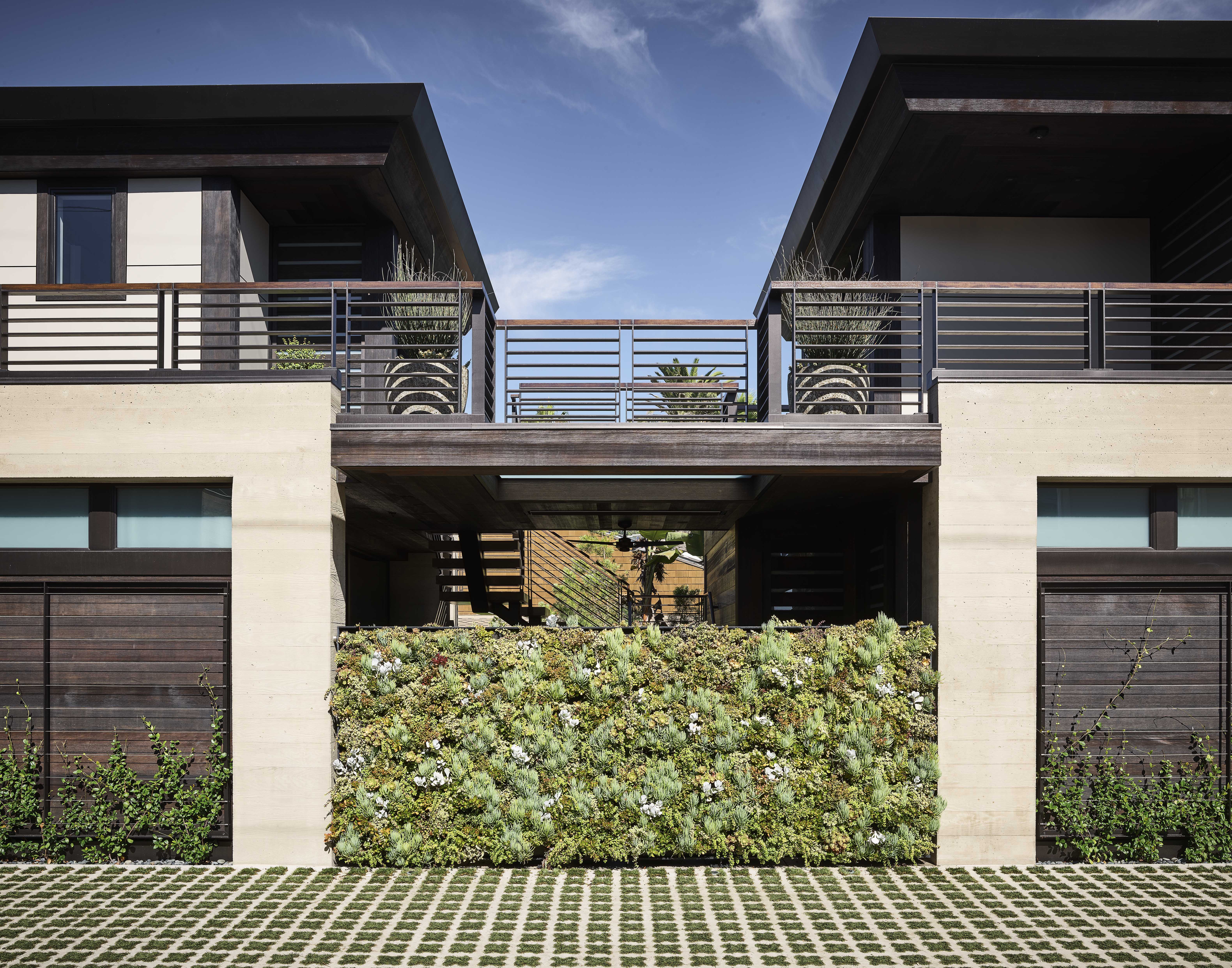
The property
First thing you notice about this modern home? There's two of them. A pair of homes designed to work as one. 'Fraternal twins' as the interior designer of the beach house Lucas perfectly puts it.
This huge, seven-bedroom property in Del Mar California, started as a small beachfront cottage that the owner's bought because the location reminded them of the surfing beaches back home in Newzealand.
It was a cute single-story weatherboard-clad house, that had all the charm you'd expect from a seaside home. But as the family began to grown, the homeowner's wanted a space that they could all spend time together on vacations and at weekends. So when the house opposite came up for sale, they bought it with the plan to totally redesigning both homes and join them together. Creating two totally separate spaces that could also function as one.
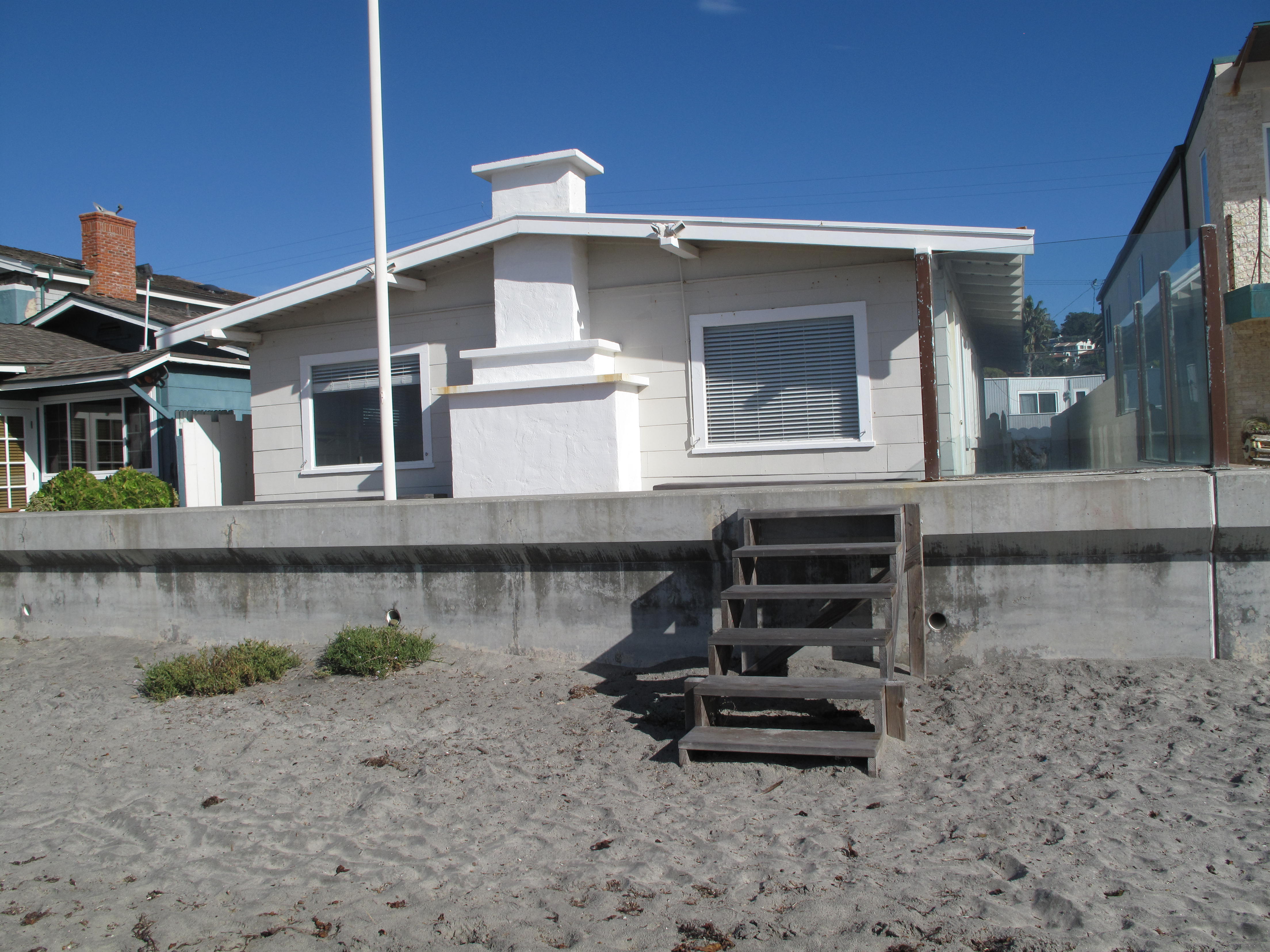
Entry
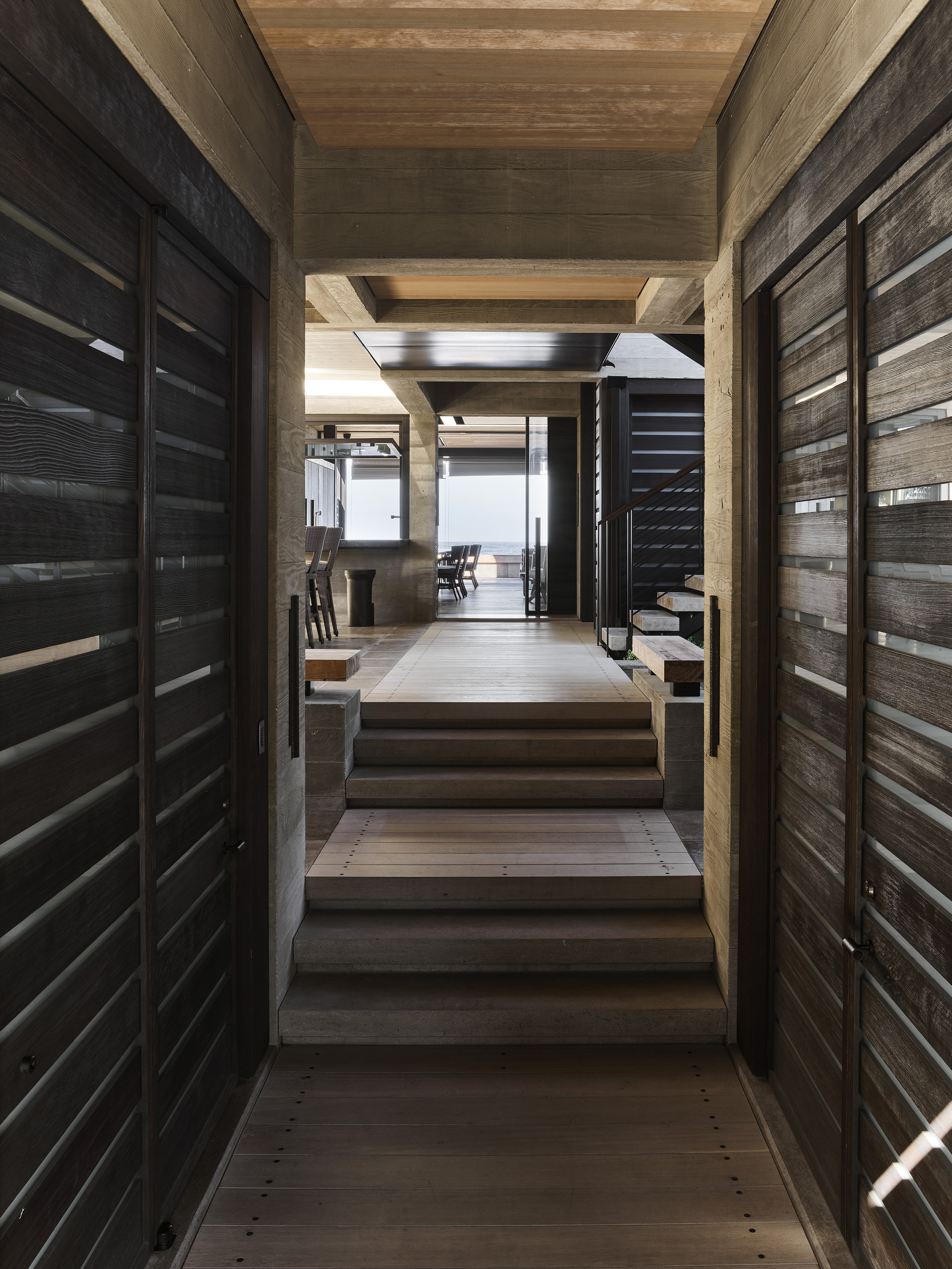
This property was built to be a vacation home, and a heavily used one at that, so the owners didn't want to be fussy or feel overly curated, the design and the decoration needed to be classic, hardwearing and stand the test of time.
Many natural materials were used throughout both homes, giving it a lovely earthy organic feel. The idea was that the house would weather beautifully over time.
Kitchen
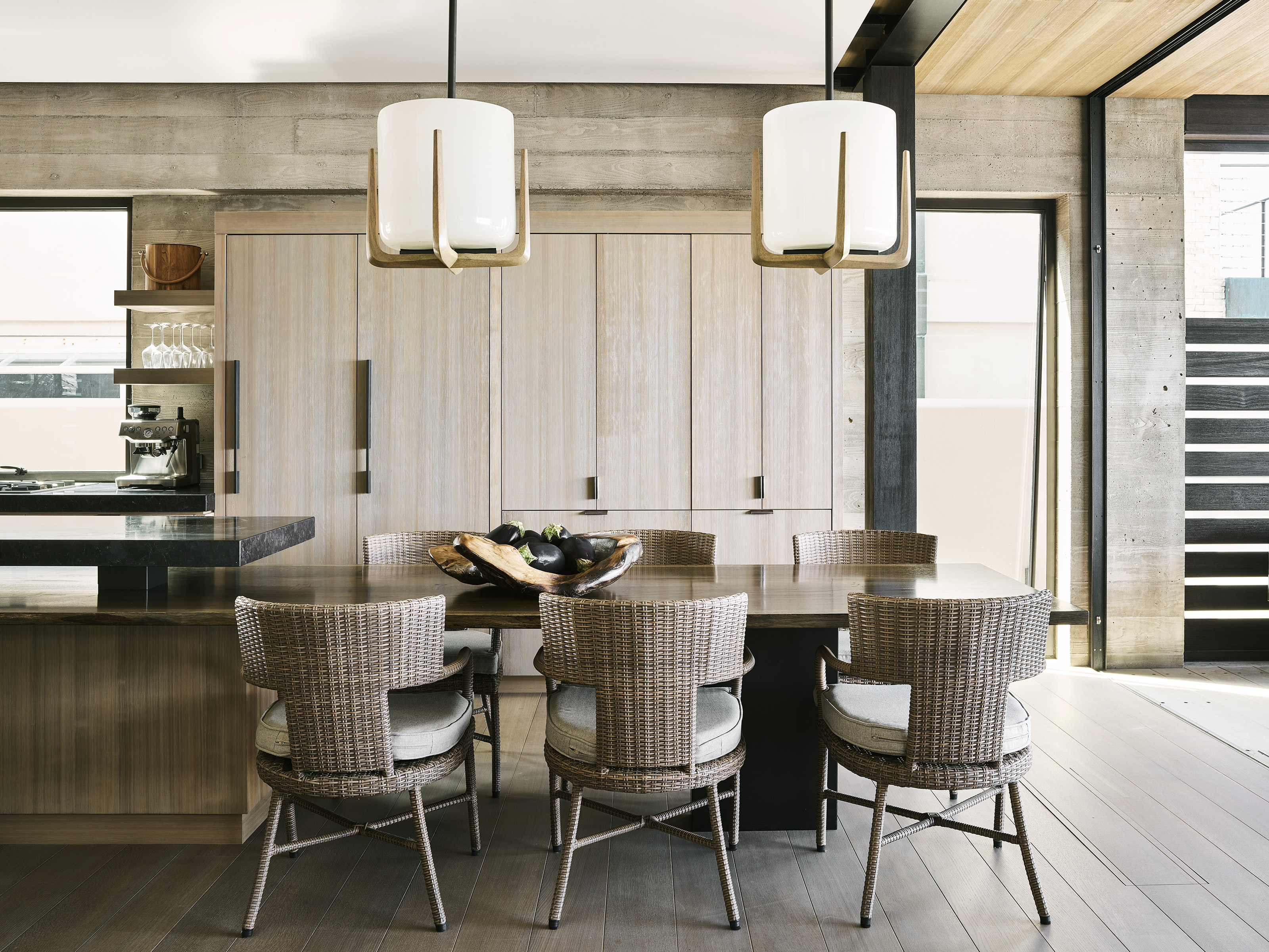
In the beautiful pale wooden kitchen, there's an elegance to the space but it also feels almost cocooning with the wooden cladding on the walls too. These warm tones can be found throughout the whole of the home, the idea was the subtle, soothing colors would offer a feeling of protection from the sea that's on the doorstep.
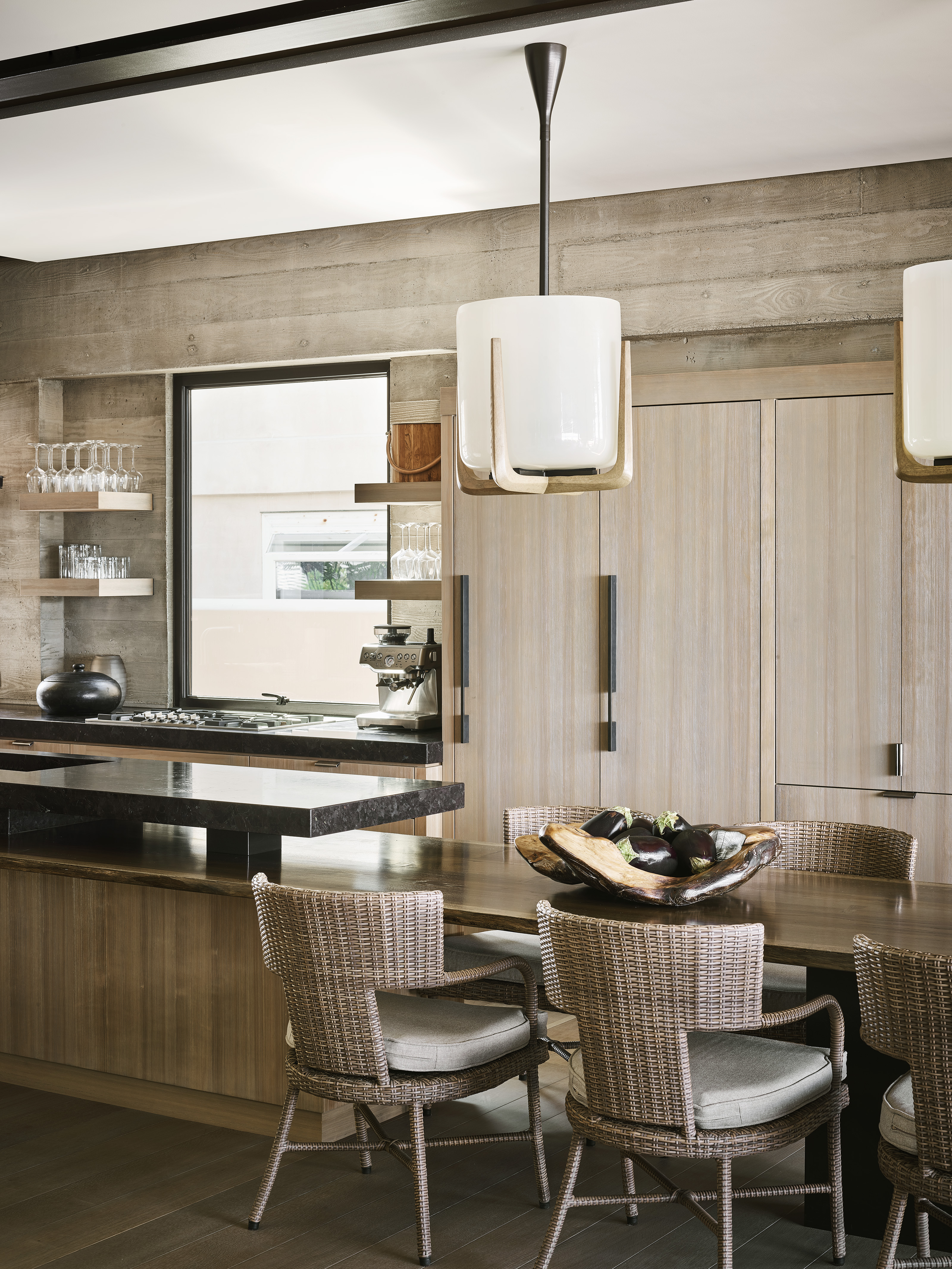
- Be inspired by more wooden kitchen ideas.
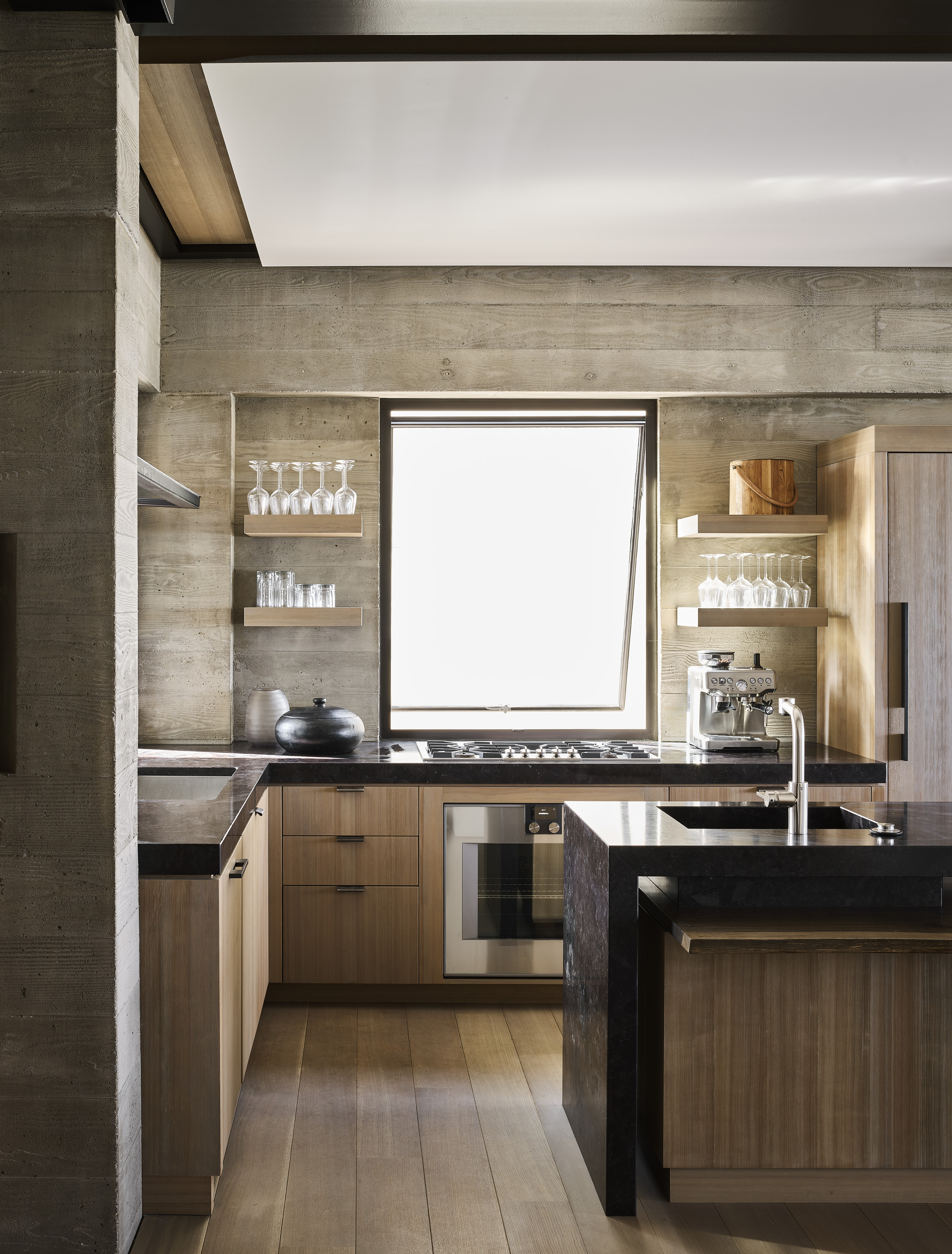
Adjoining the kitchen, with a window to merge both spaces, is a BBQ terrace.
The Livingetc newsletters are your inside source for what’s shaping interiors now - and what’s next. Discover trend forecasts, smart style ideas, and curated shopping inspiration that brings design to life. Subscribe today and stay ahead of the curve.
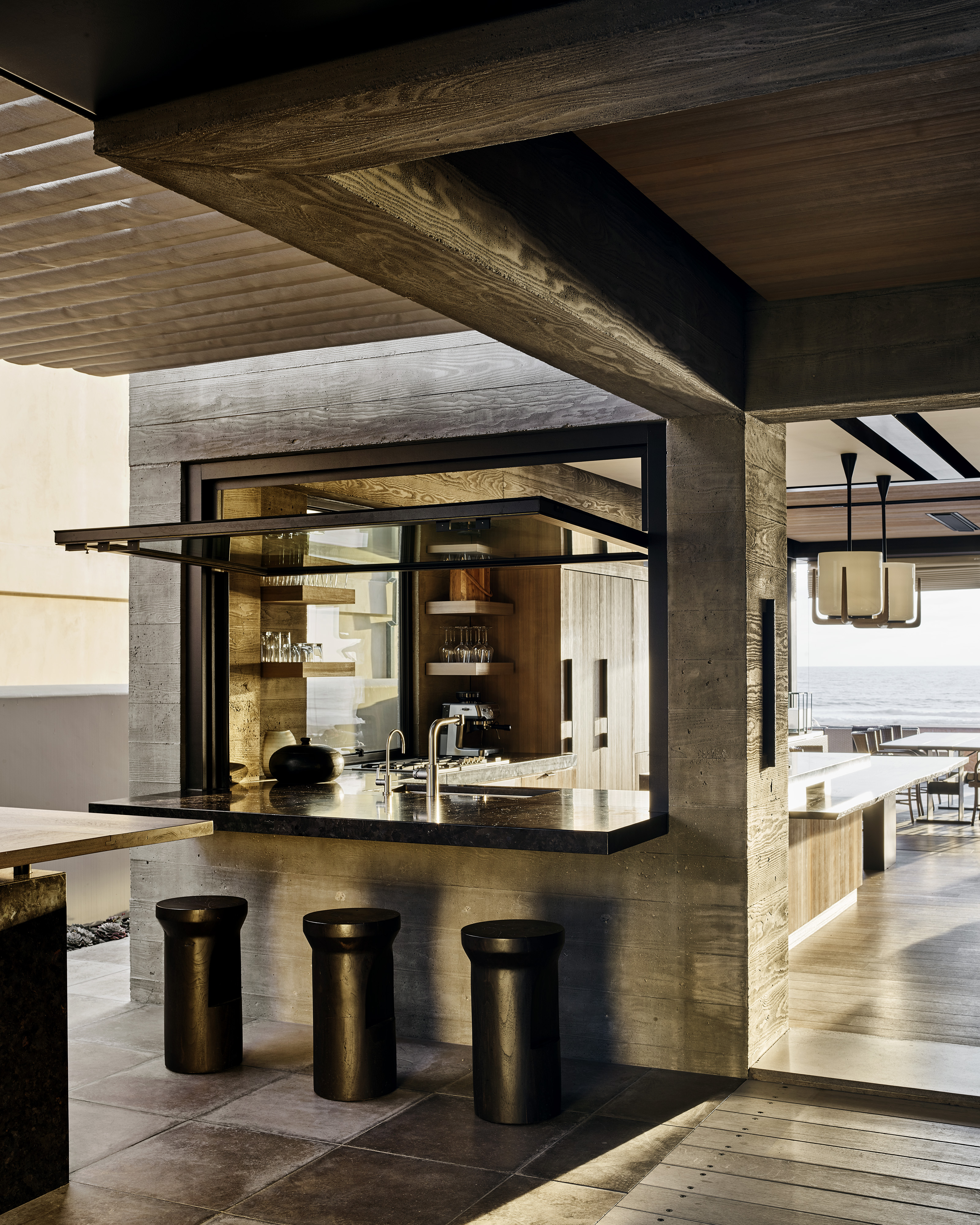
Living areas
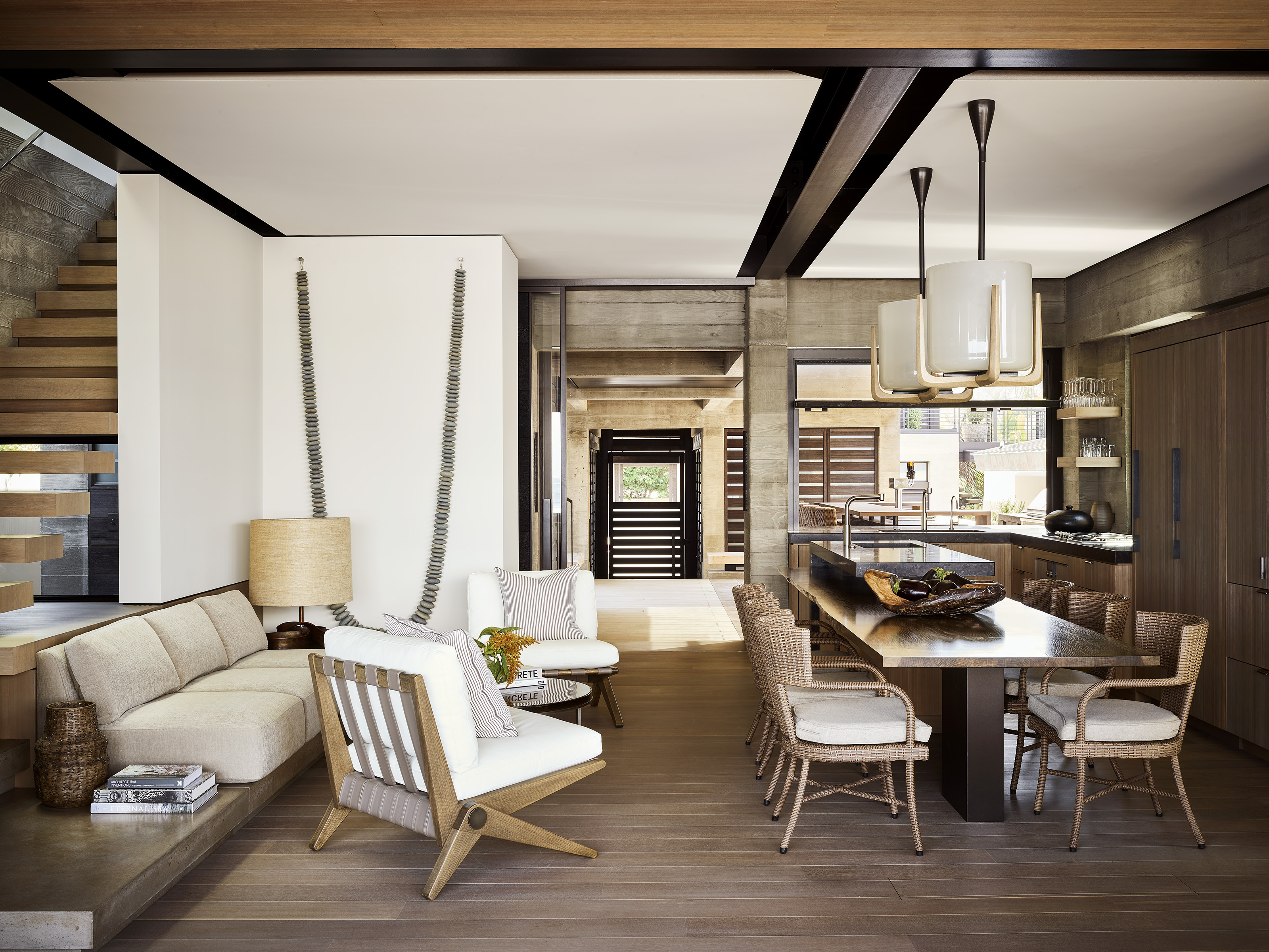
There are so many living areas throughout both sides of the home, both indoors and out, but this main living space or The Great Room as it's also known is used as the main family room.
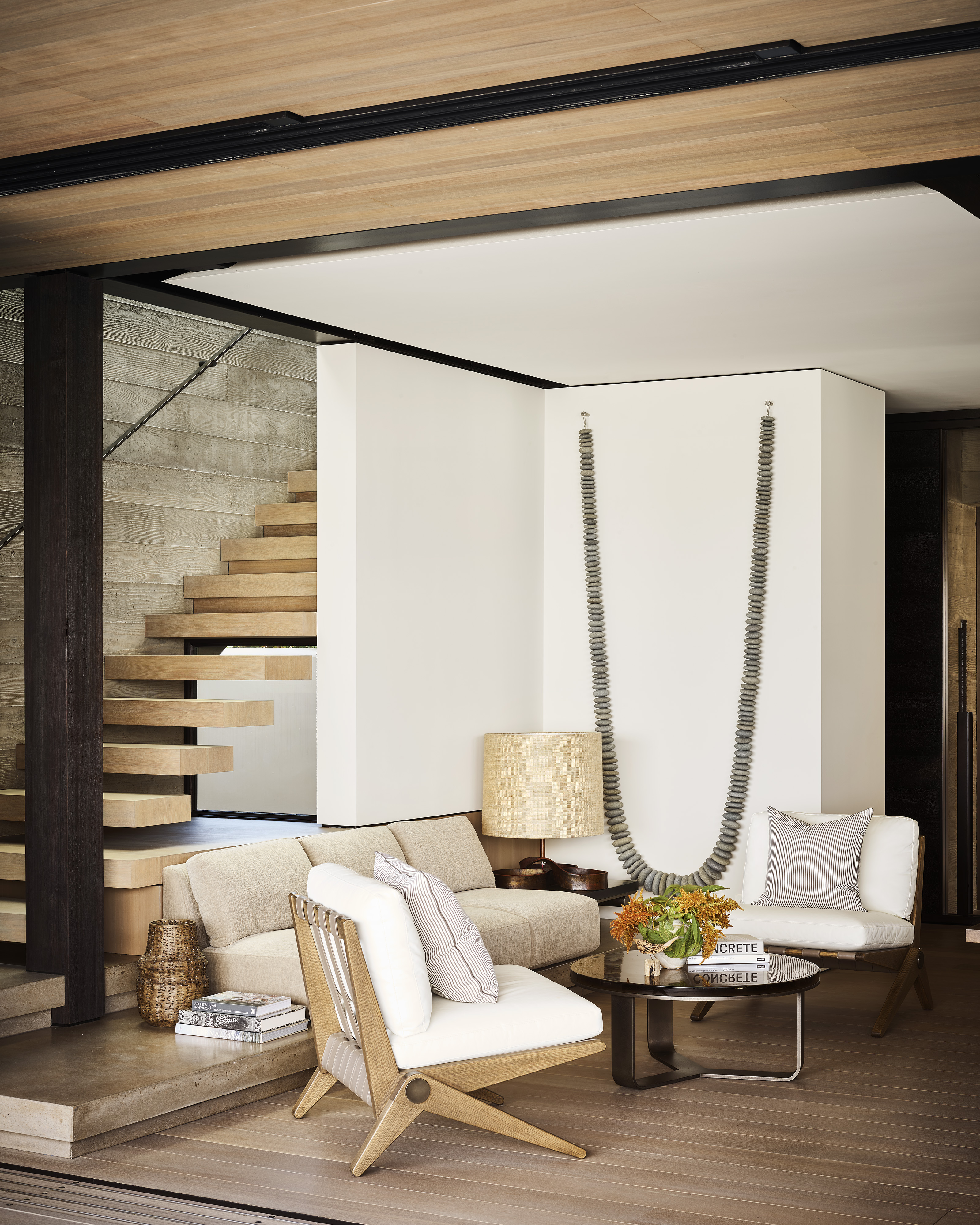
Again lots of lovely warm tones, it feels relaxed and laid back. Traditional artwork has been kept to a minimum in the house, but the homeowners did see the space as an opportunity to showcase their own personal collection of Maori artifacts and contemporary New Zealand art. The beautiful hanging necklace, "Meeting Place” by Chris Charteris, is just one example.
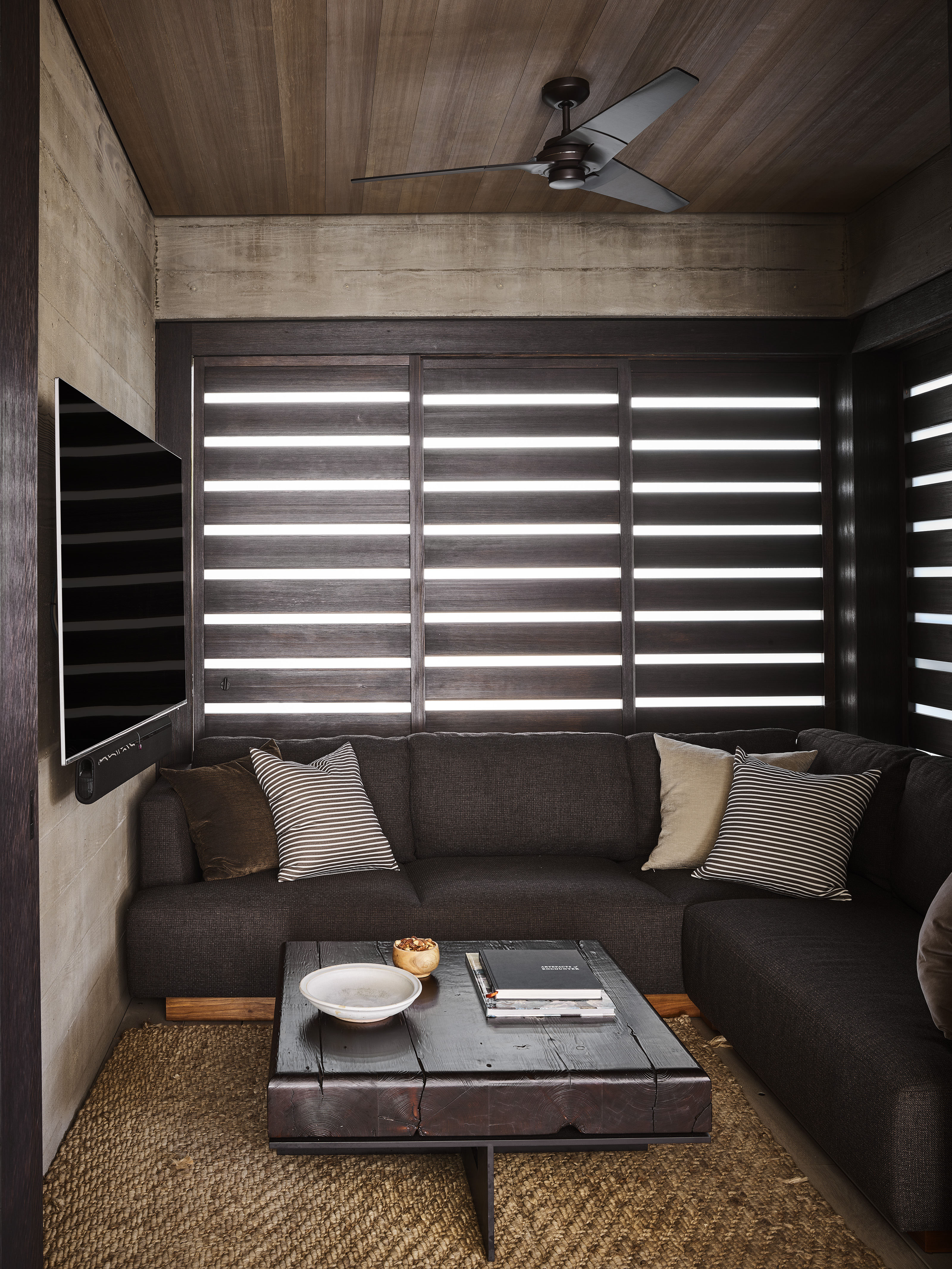
This living room sits on the opposite side of the house, and you can tell there's a contrast here with all those light neutrals going on over in the beach-facing side of the home.
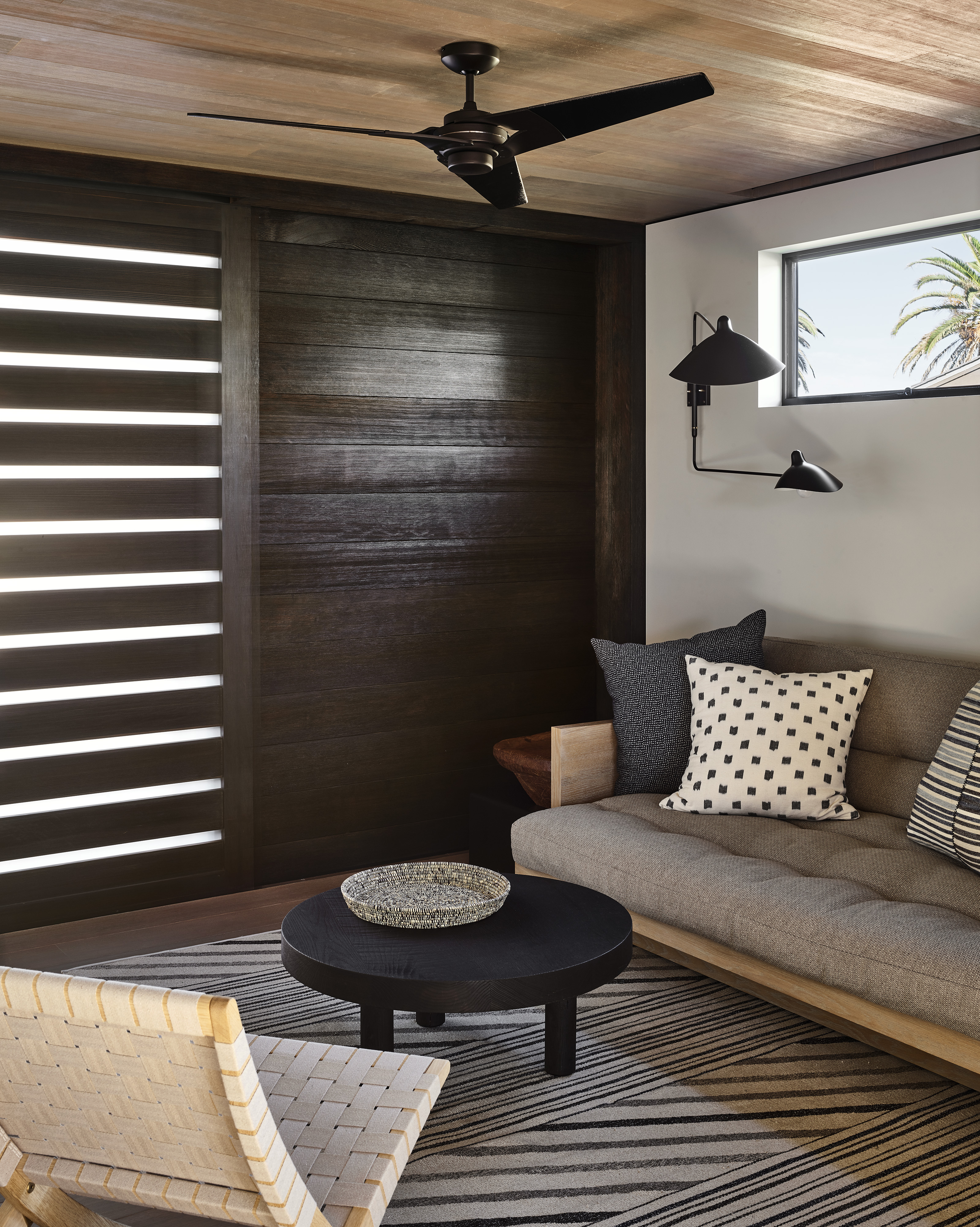
The colors are deep, moodier and the stained wooden walls and a coziness that you don't get in the open airy rooms on the other side of the house. The idea was that these rooms would feel more like a shelter from the sea.
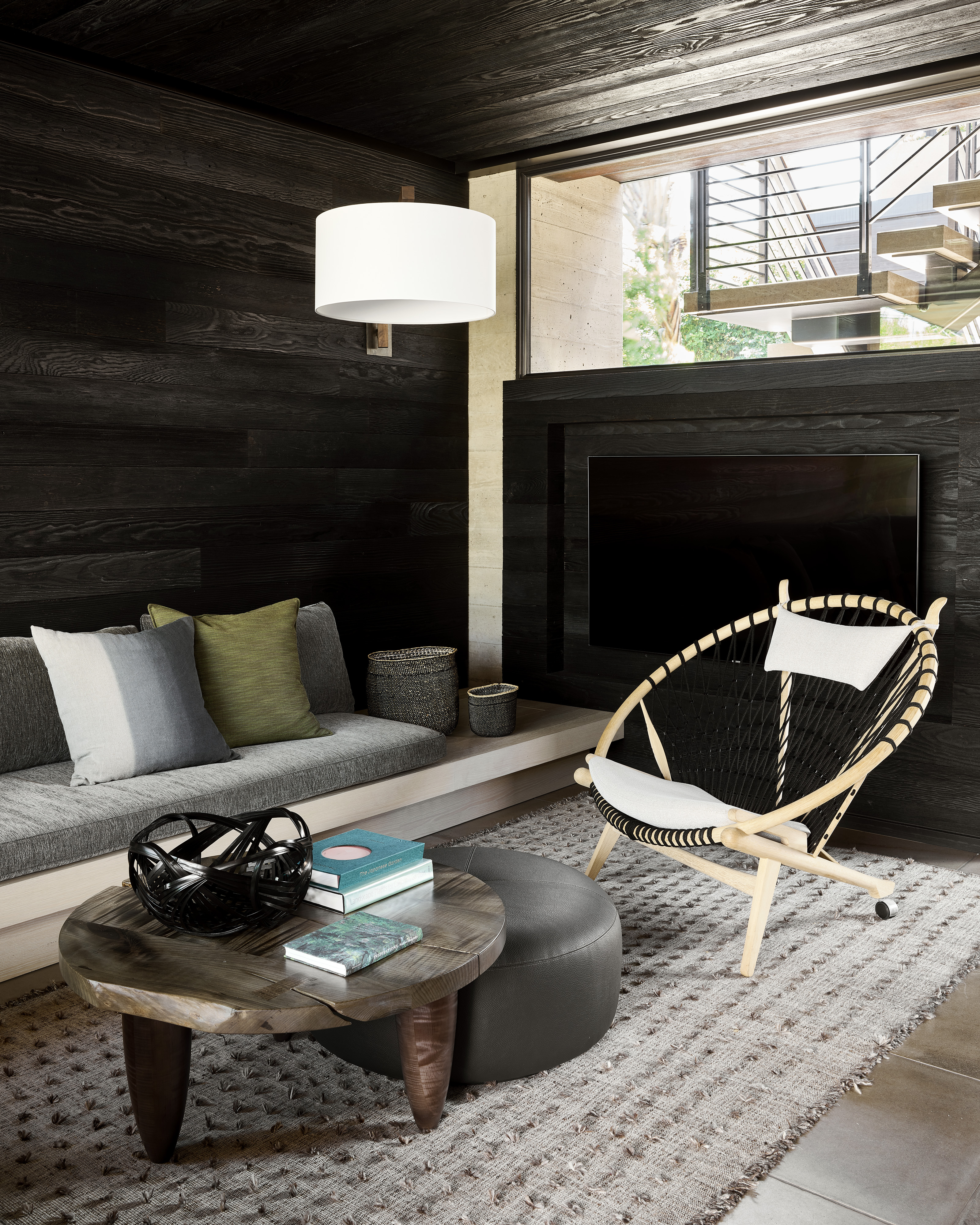
There's still the same relaxed feel here though, the same style, low slung furniture and plenty of texture too.
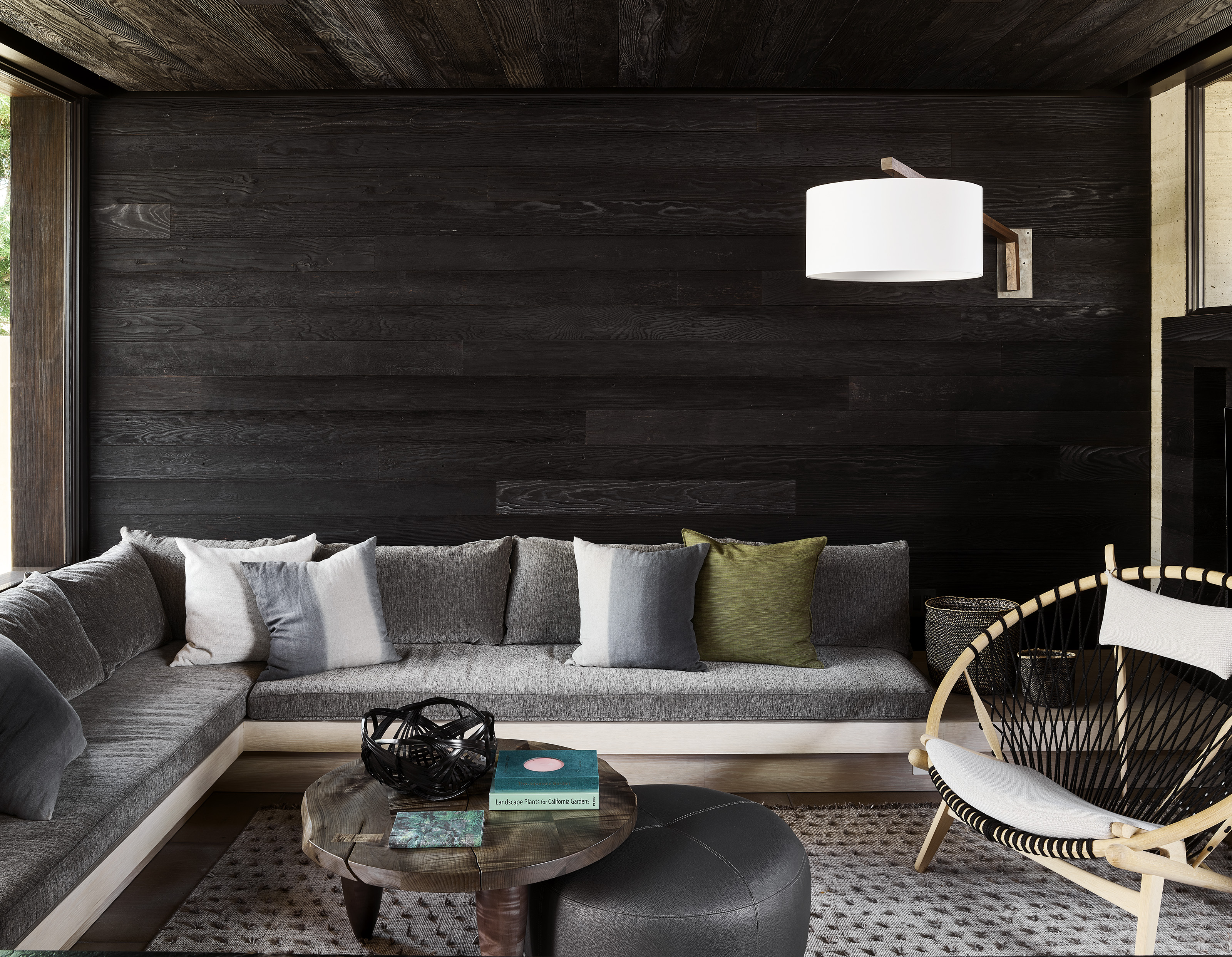
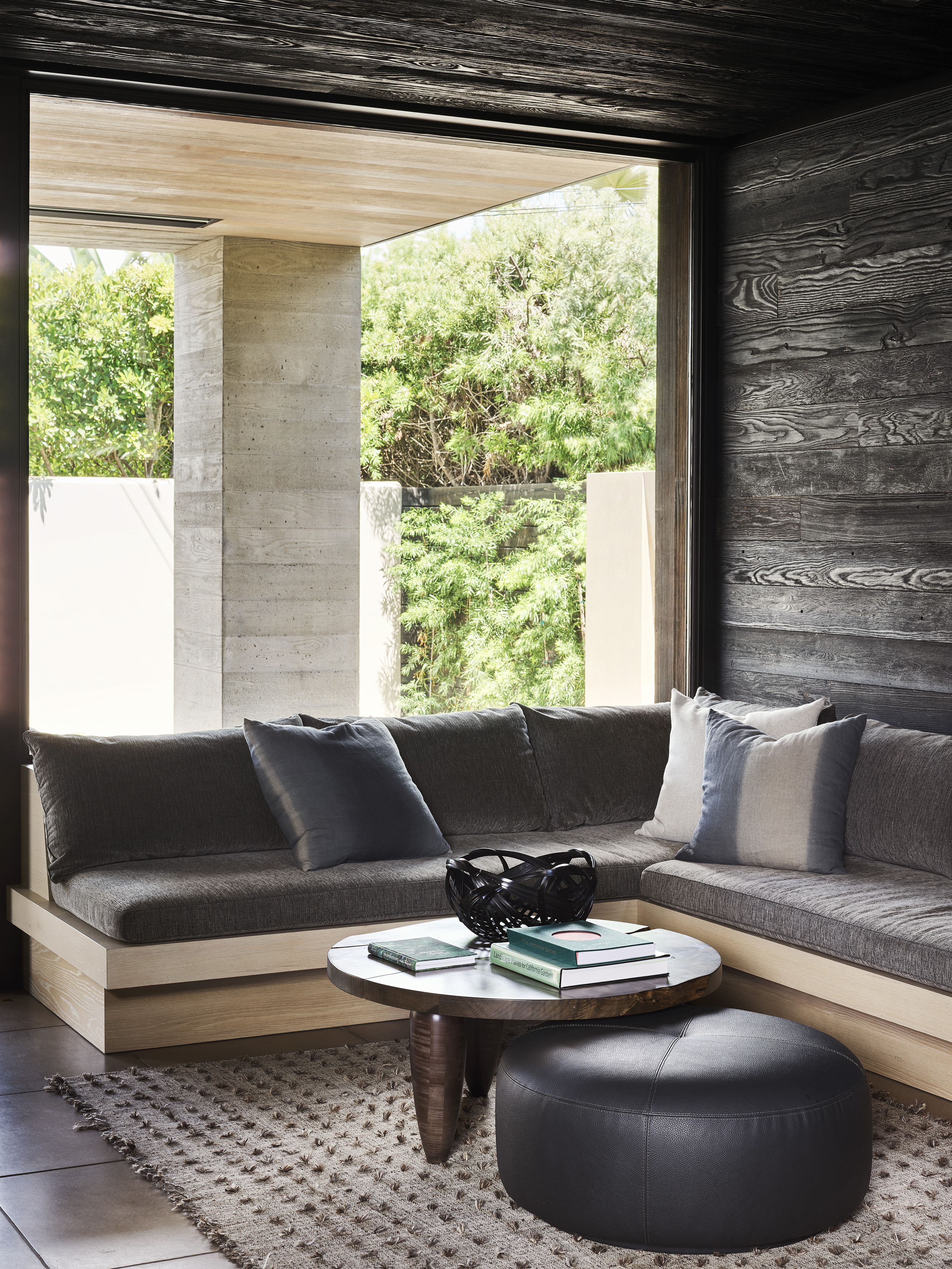
Master bedroom
There are seven bedrooms in total. This is the master bedroom in the beachside home.
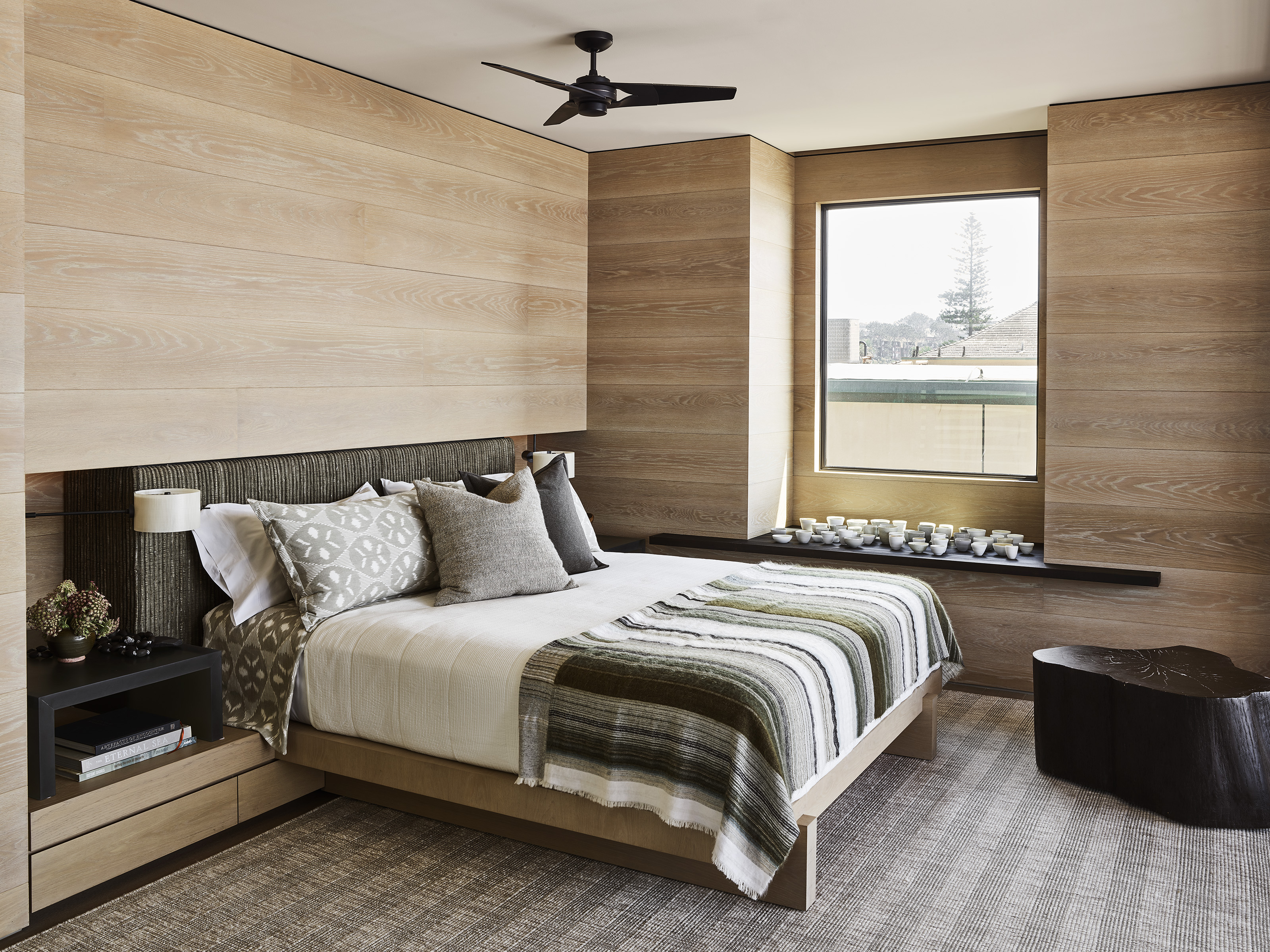
There are a lot of Japanese influences throughout the house, in both the architecture and decor. In the master bedroom, this nod to Japanese design can be found in the bedroom in both the handwoven throw blanket & custom headboard designed by Japanese textile artist Hiroko Takeda.
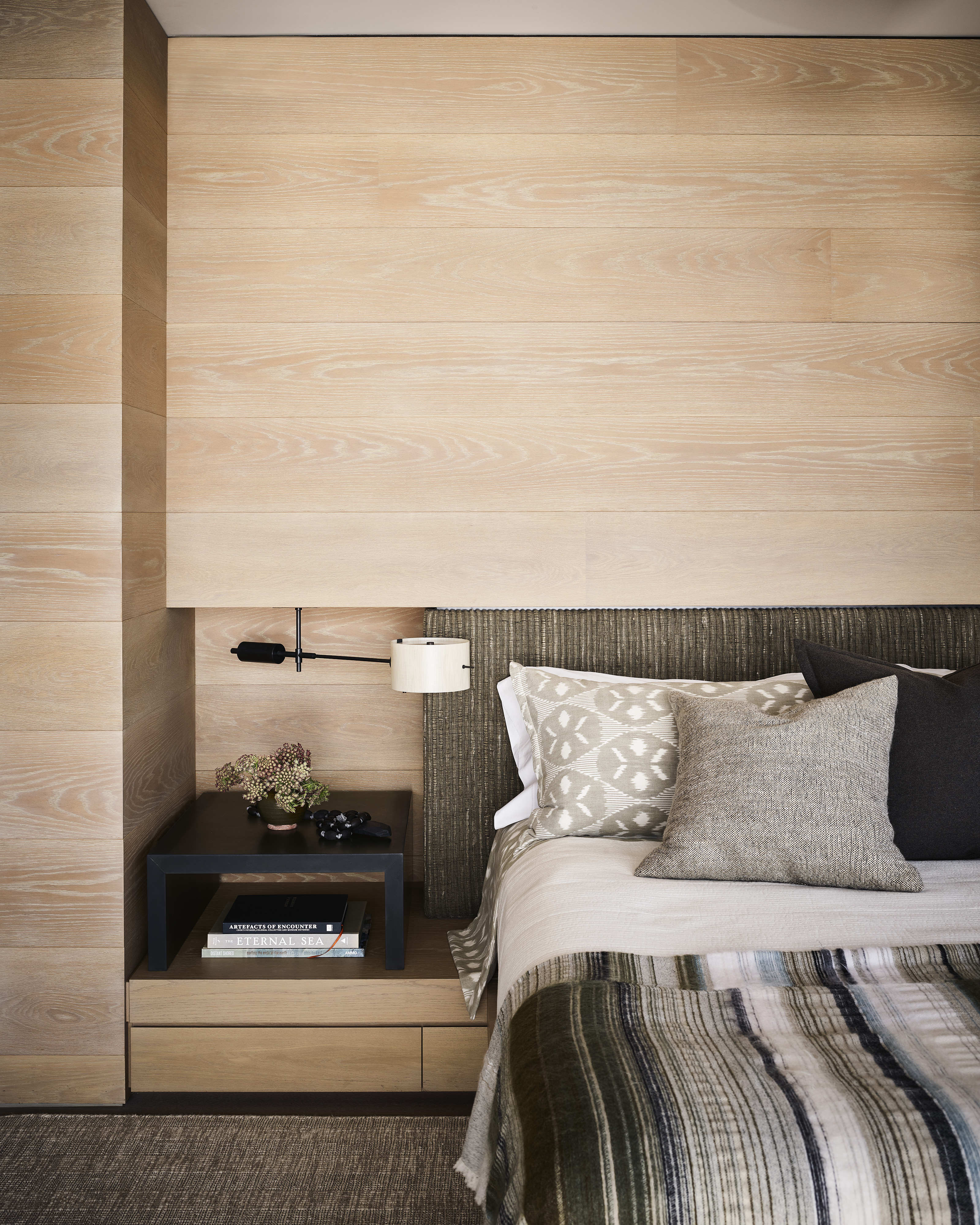
Guest bedrooms
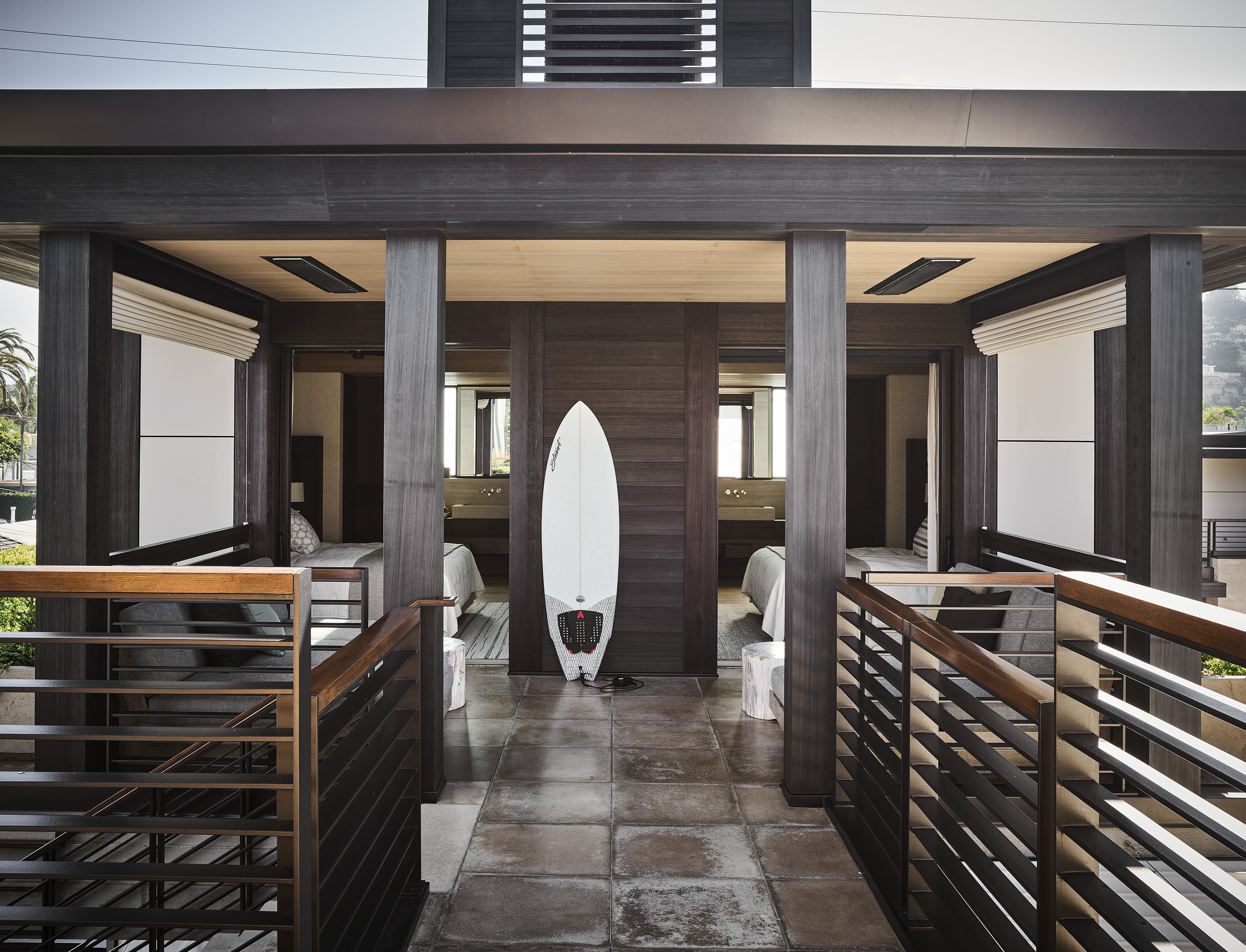
A deck joins the top two floors of each house, with guest bedrooms situated on each side. There's a real blurring of outdoor and in here, which was key to the design of the whole home. The architect didn't want spaces to each function separately, the idea was to have all the outdoor spaces feel like just an extension of the indoor rooms.
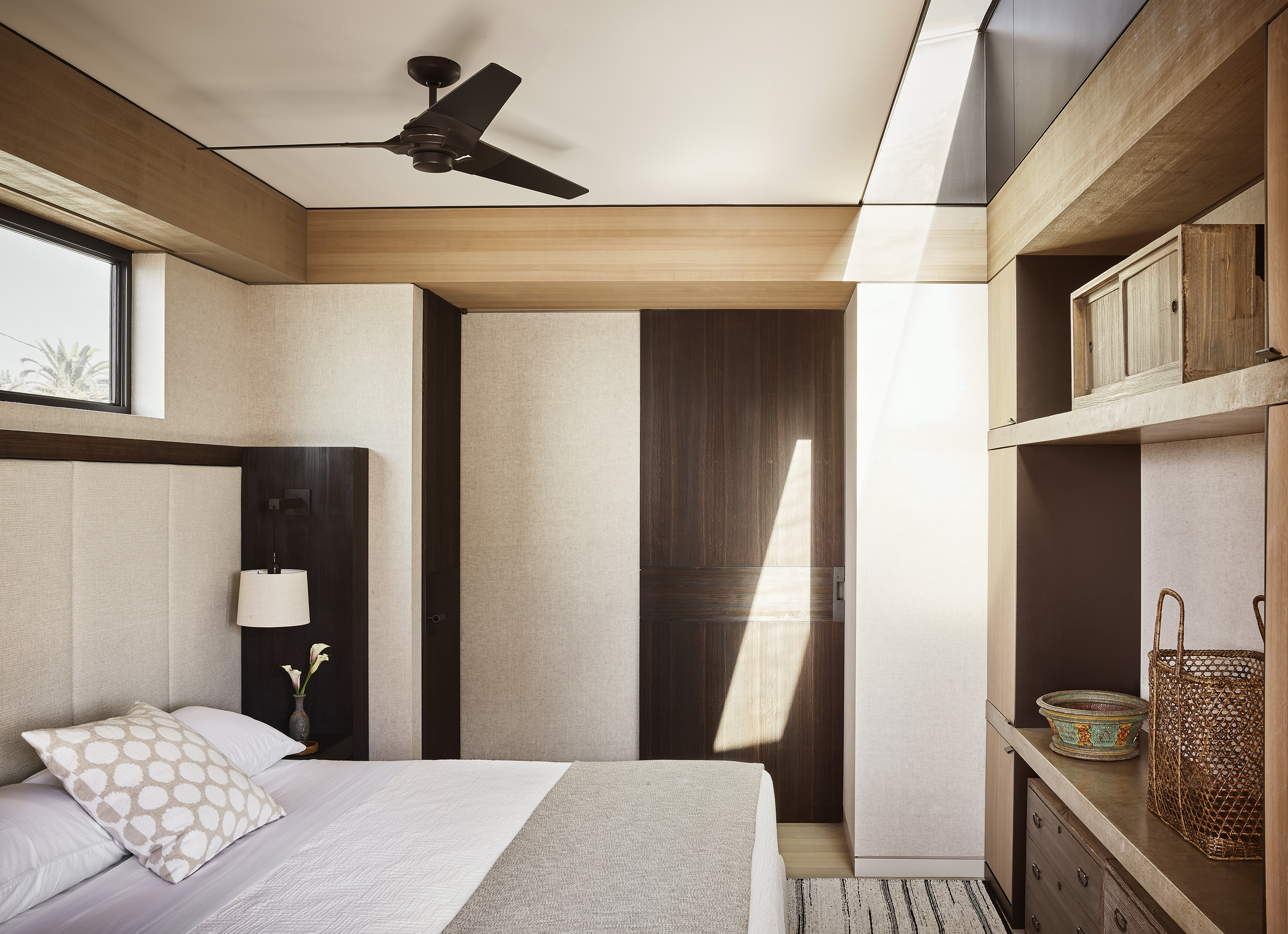
Inside, the guest rooms again have that lovely light beachy color palette. Warm creams, white and just touches of dark woods to ground the look.
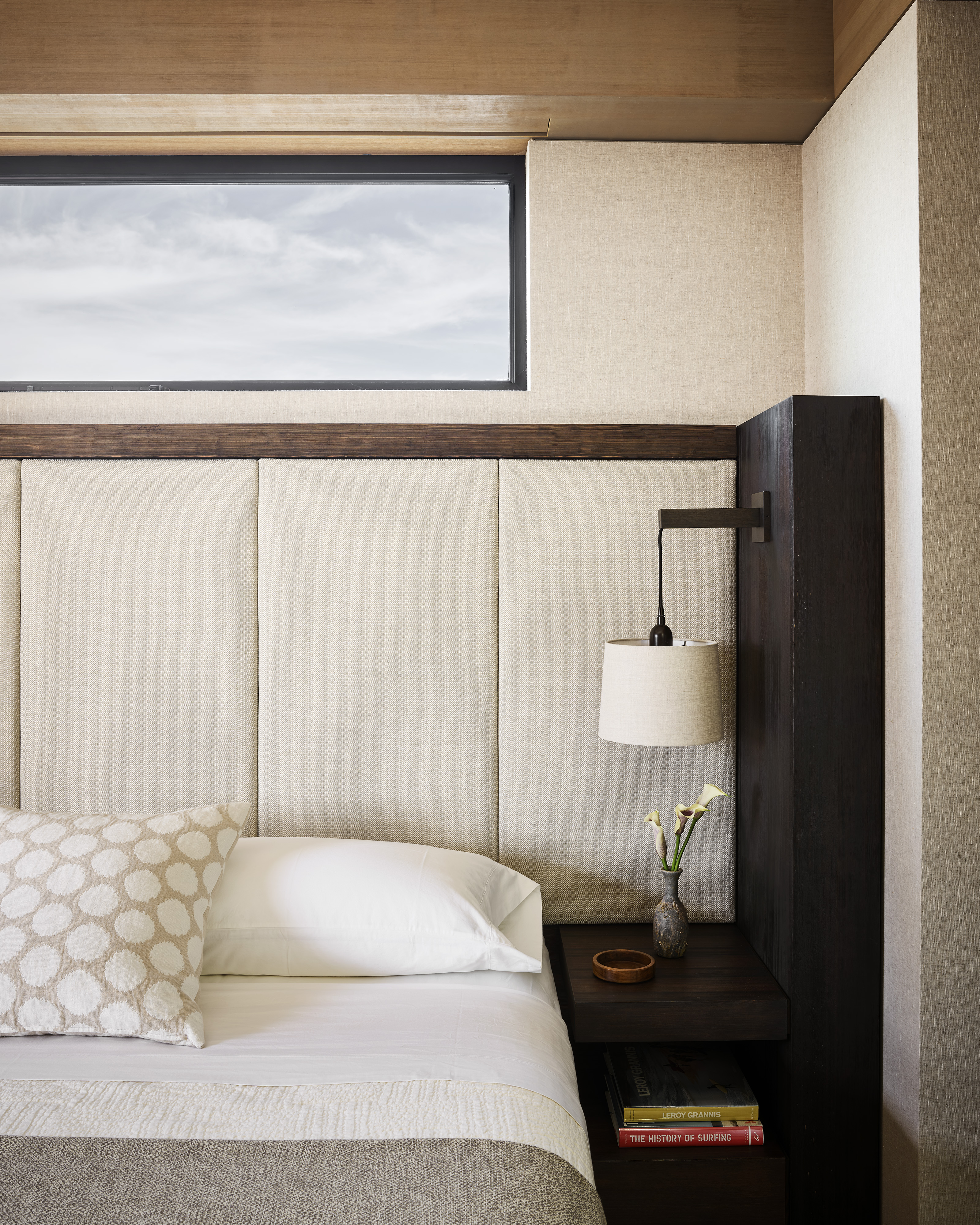
Bathrooms
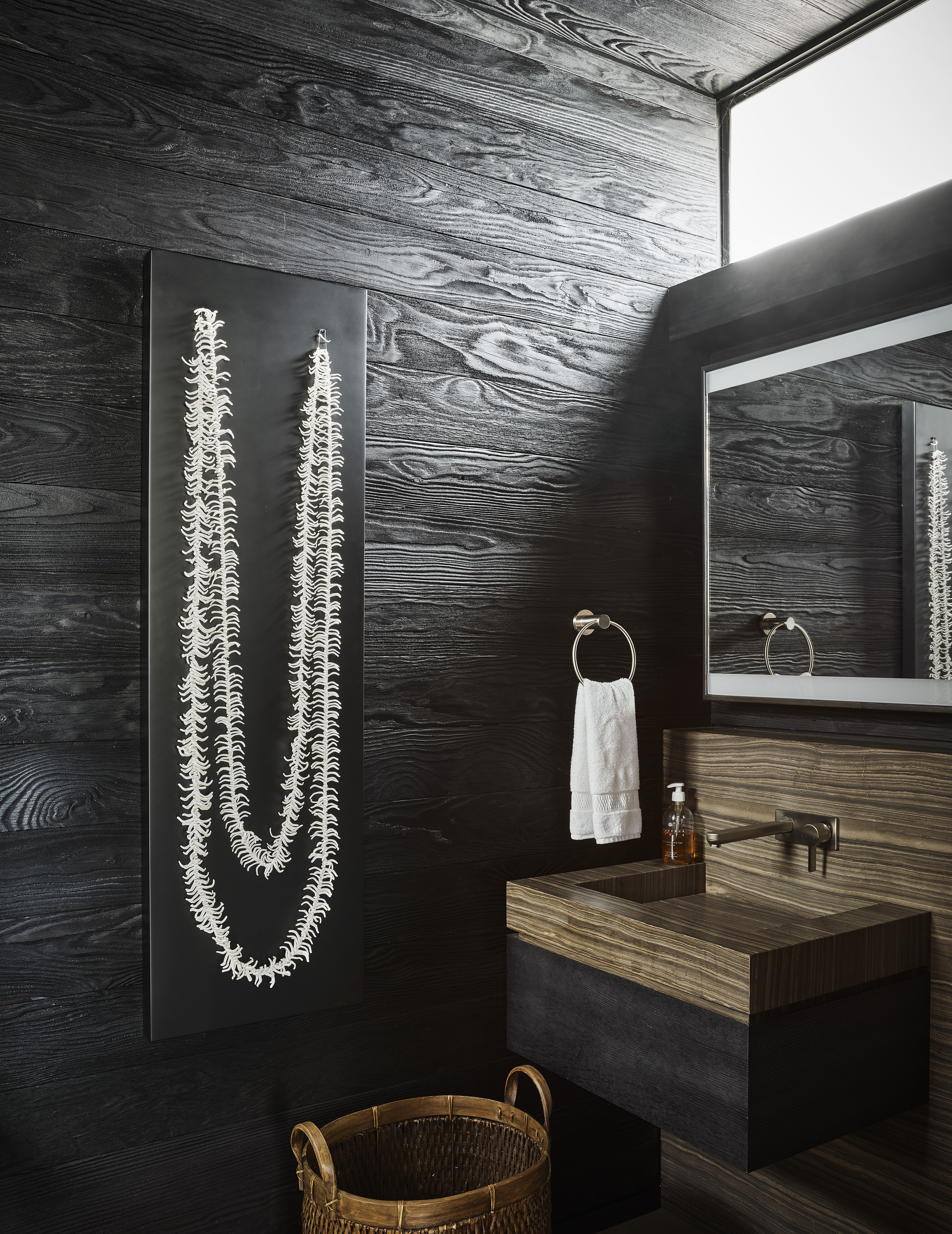
There are ten bathrooms across both houses. Each has its own unique feel. This dark wooden-clad bathroom is filled with beautiful textures, that despite the dramatic colors it still has a relaxed, beachy feel.
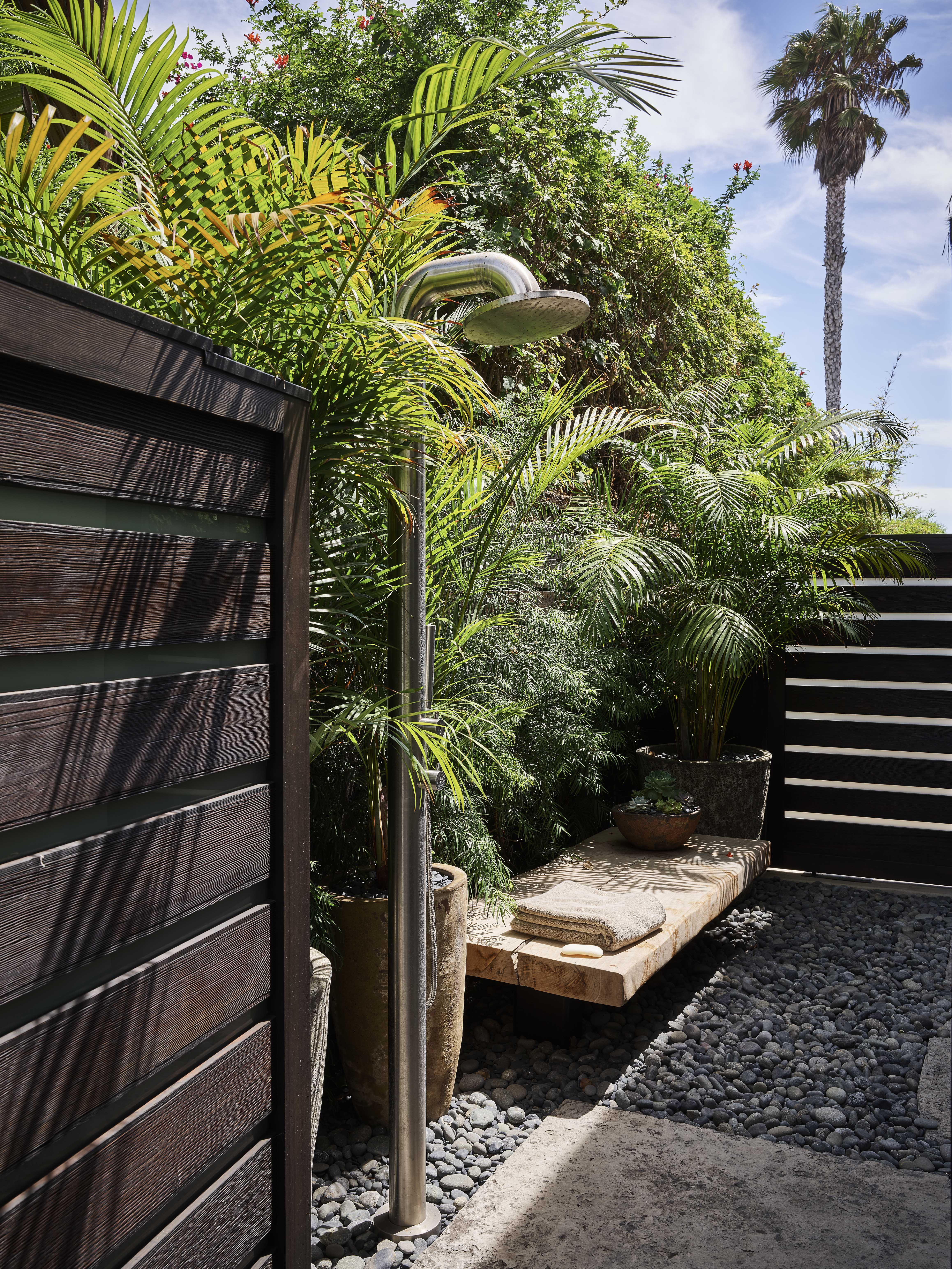
Again, in line with creating that seamless feel between indoor and out, there's an outdoor shower. Filled with lush greenery, a floating bench and smooth pebbled floor it has the distinct feel of a Japanese garden.
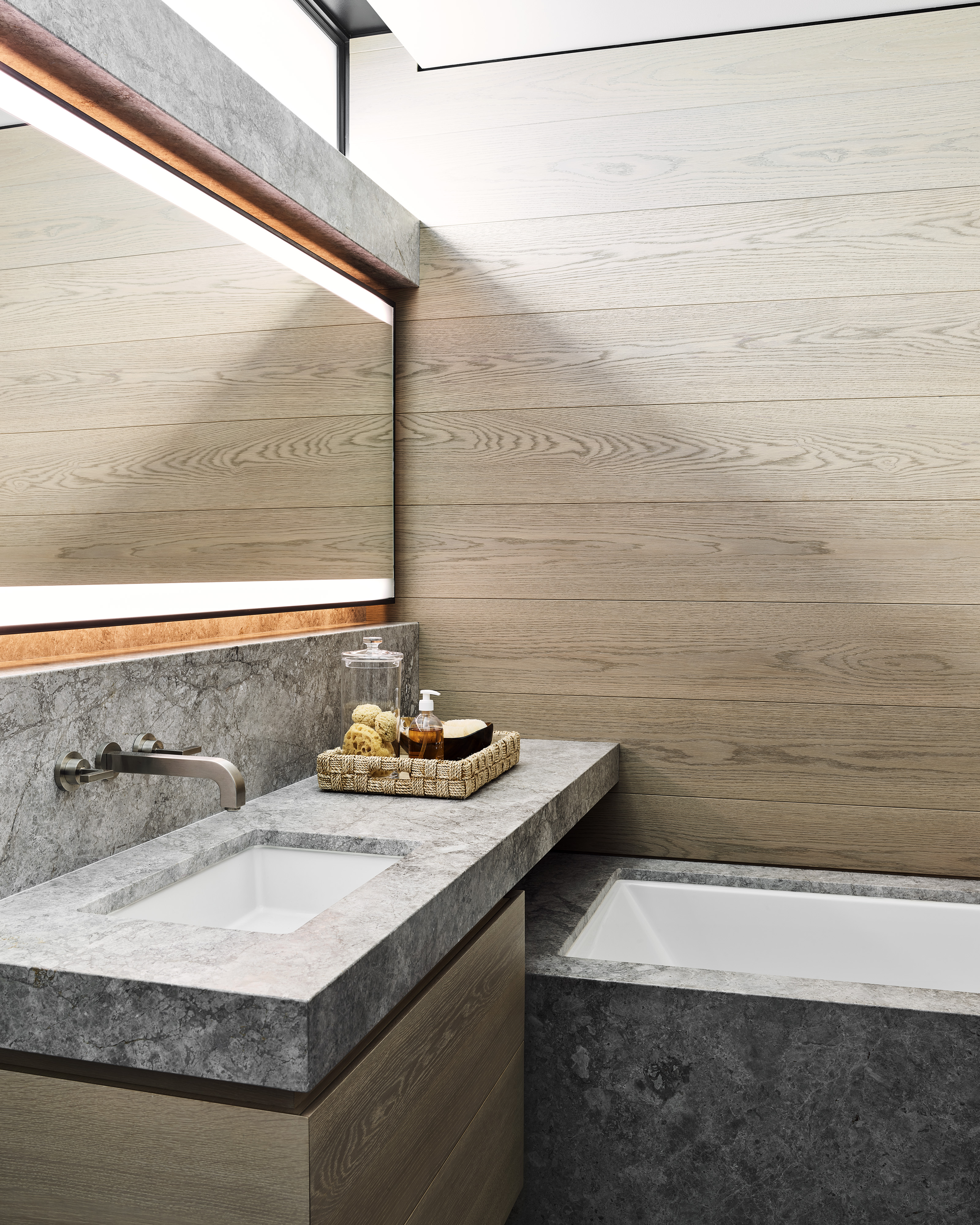
The ensuite bathrooms in the guest bedrooms combine the warm wooden cladding with sleek grey marble to give the rooms a soft but contemporary feel.
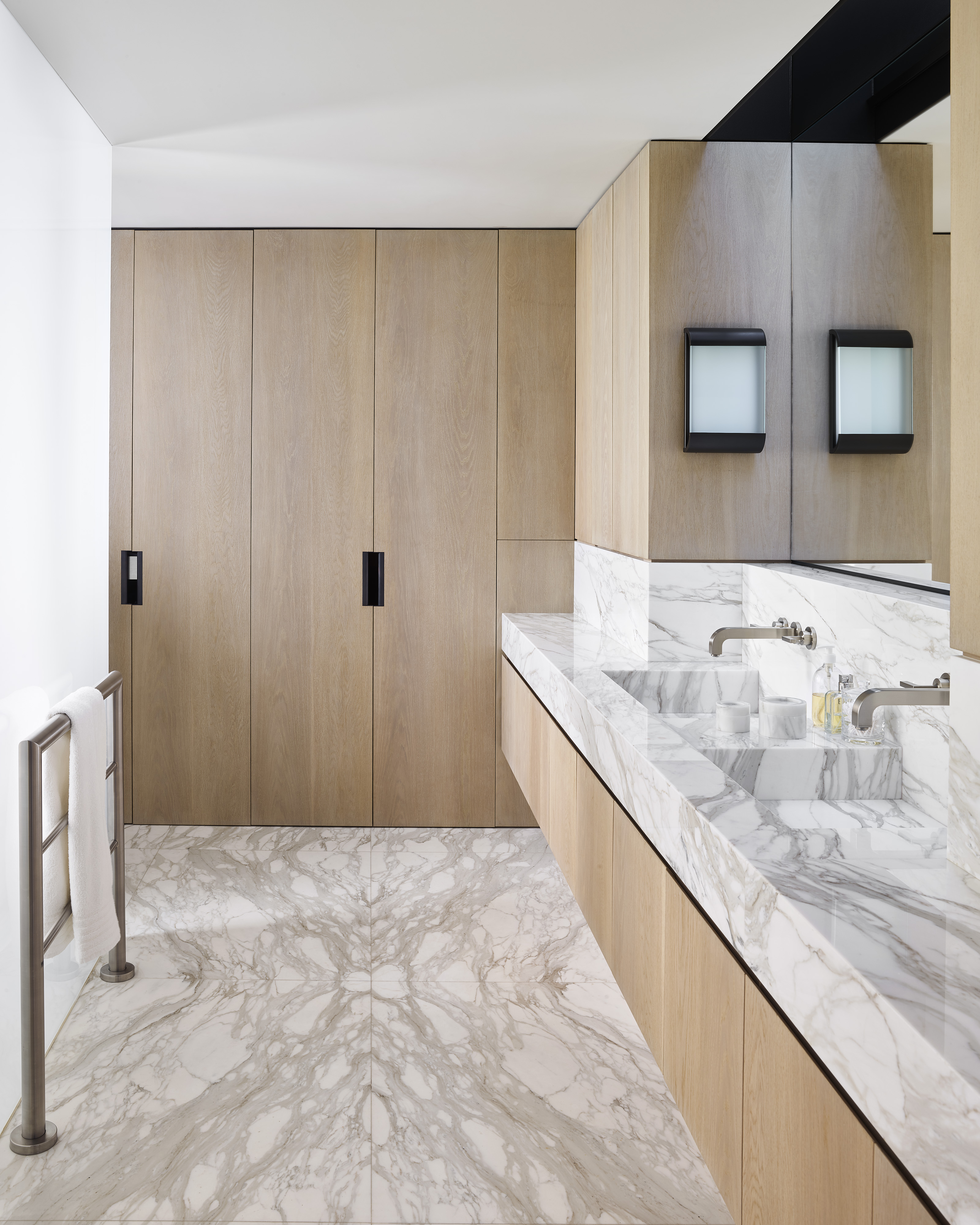
- Find more beautiful modern bathroom ideas in our gallery.
Covered terrace
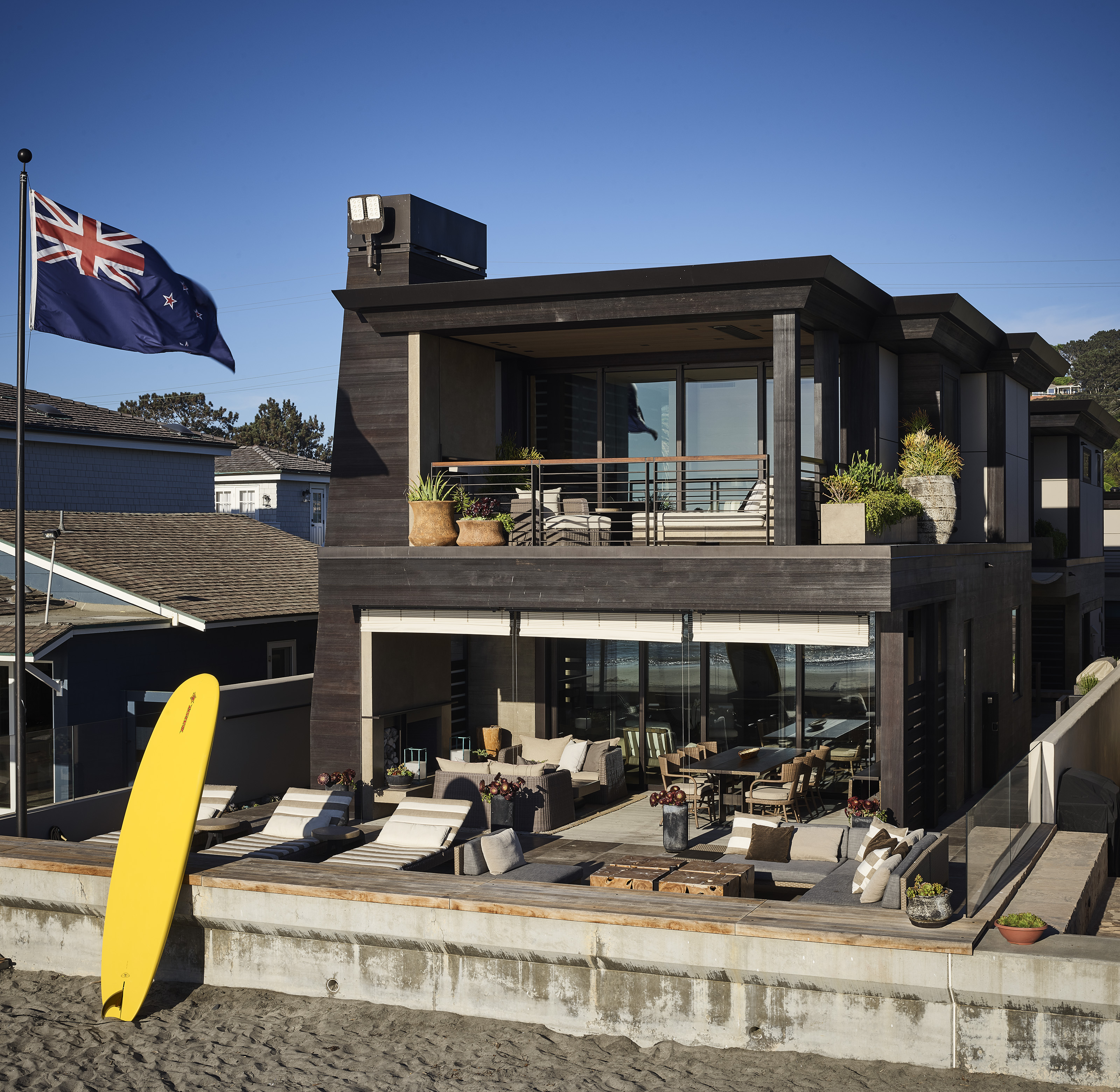
There are as many outdoor living and dining areas as there are in. A covered terrace, on both the ground floor and first floor, is situated on the beachfront side of the property. Floor to ceiling glass doors separate it from the indoors but there's still that feeling that you can seamlessly flow from one to the other.
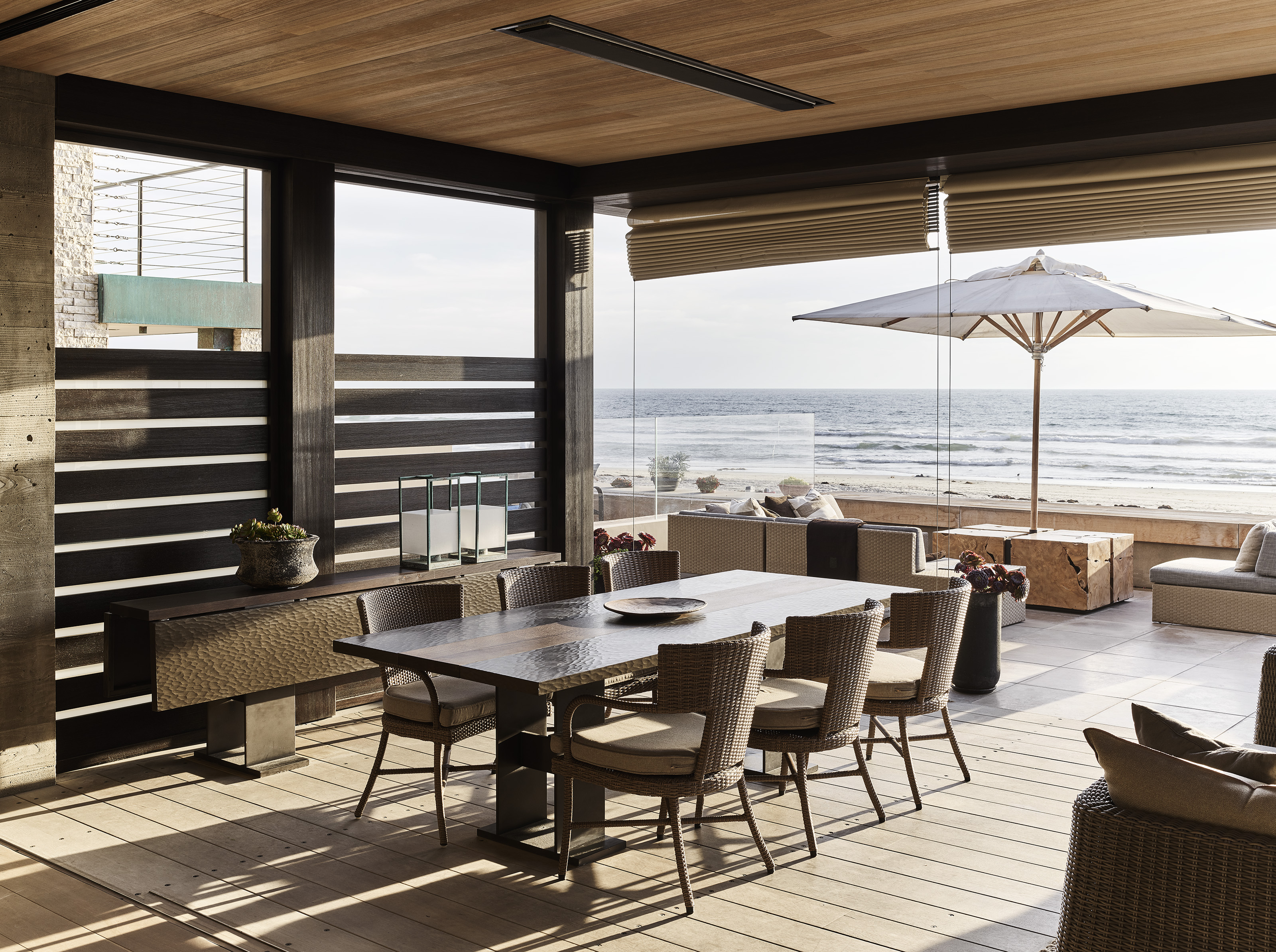
A dining area takes up one half of the terrace, the other half is an informal outdoor living room, complete with an outdoor fireplace for when the nights get cooler.
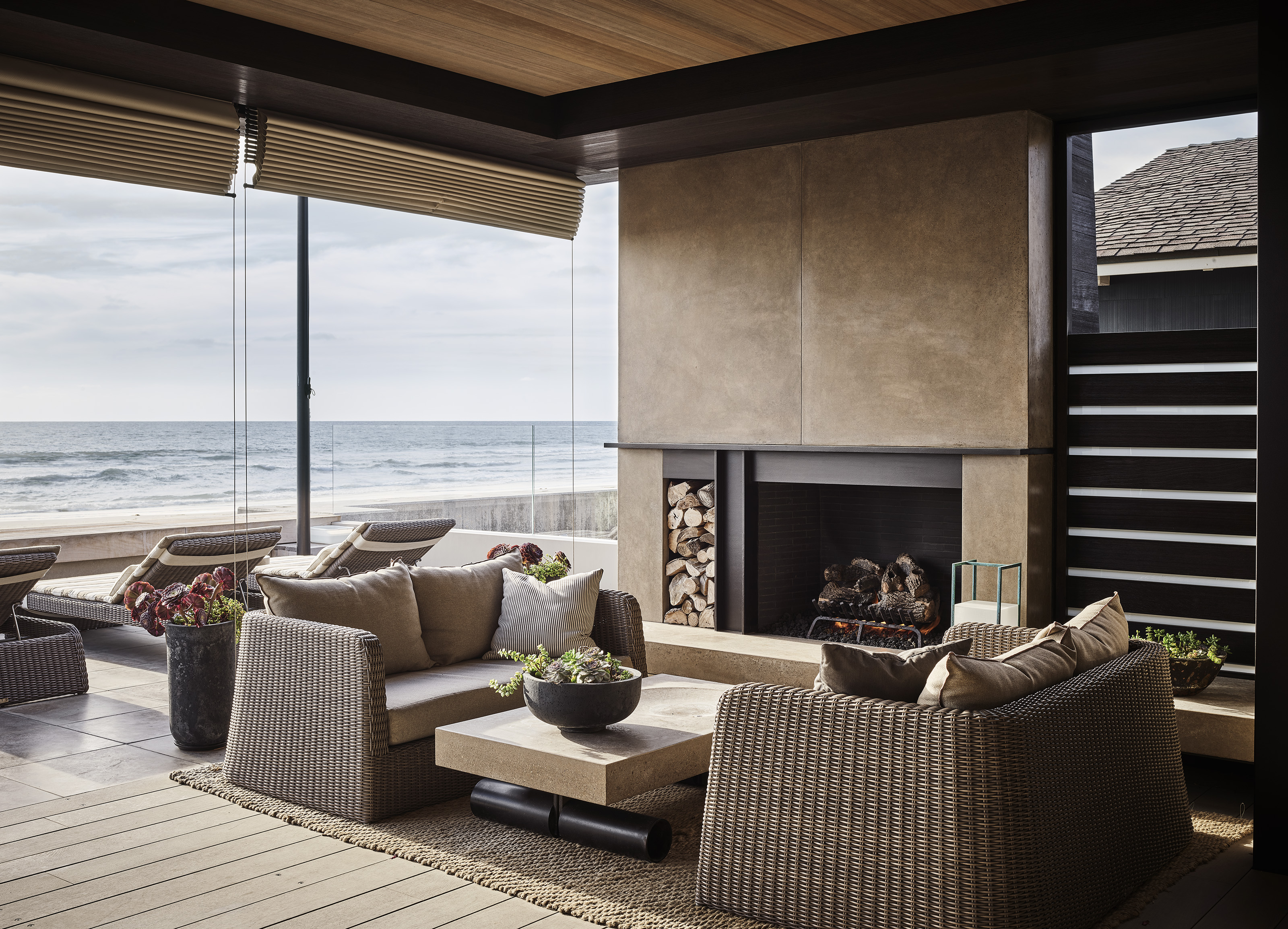
On the second floor, a smaller, more intimate outdoor living room looks out over the sea. Again there is a fireplace to create a cozy atmosphere.
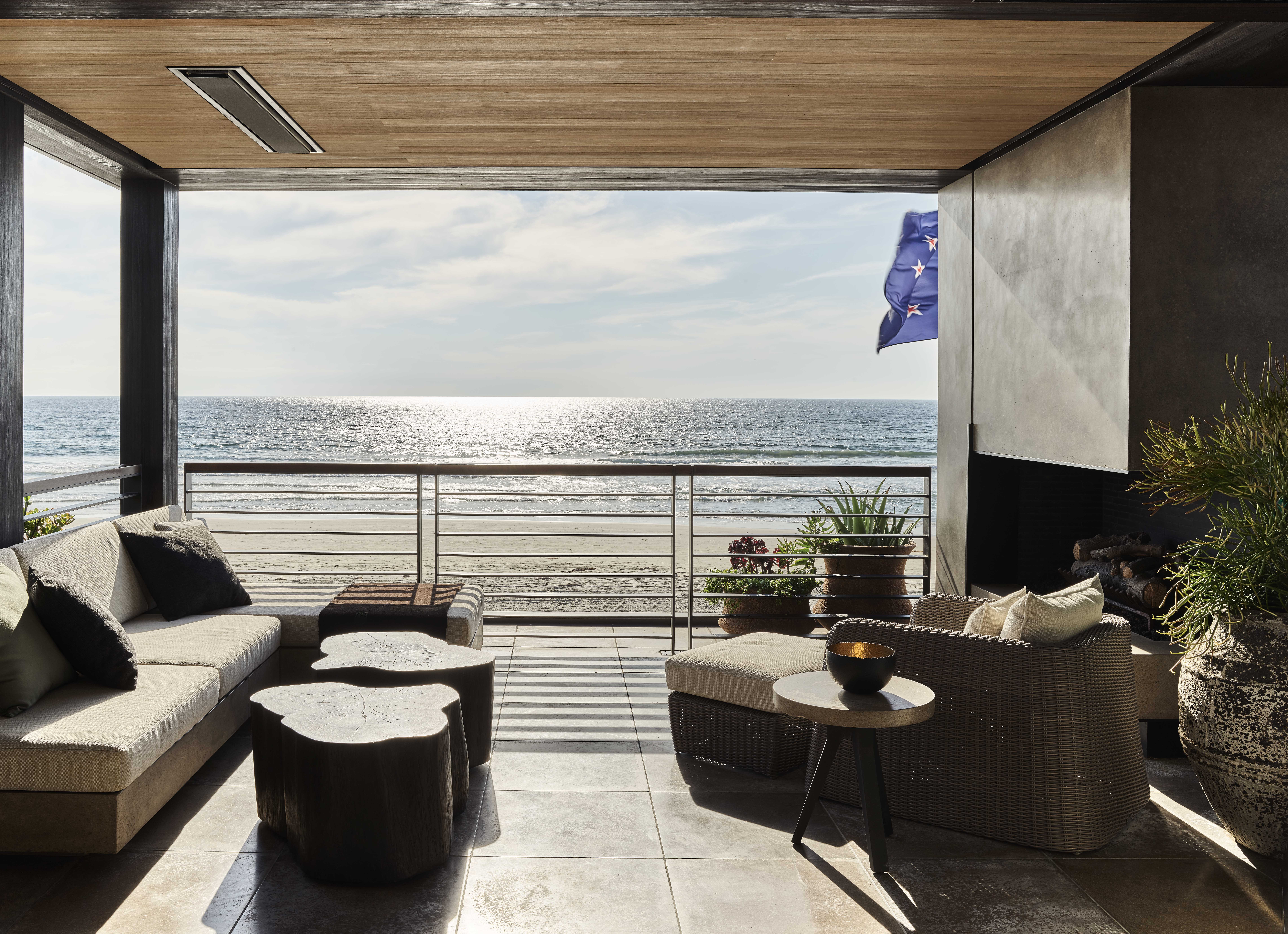
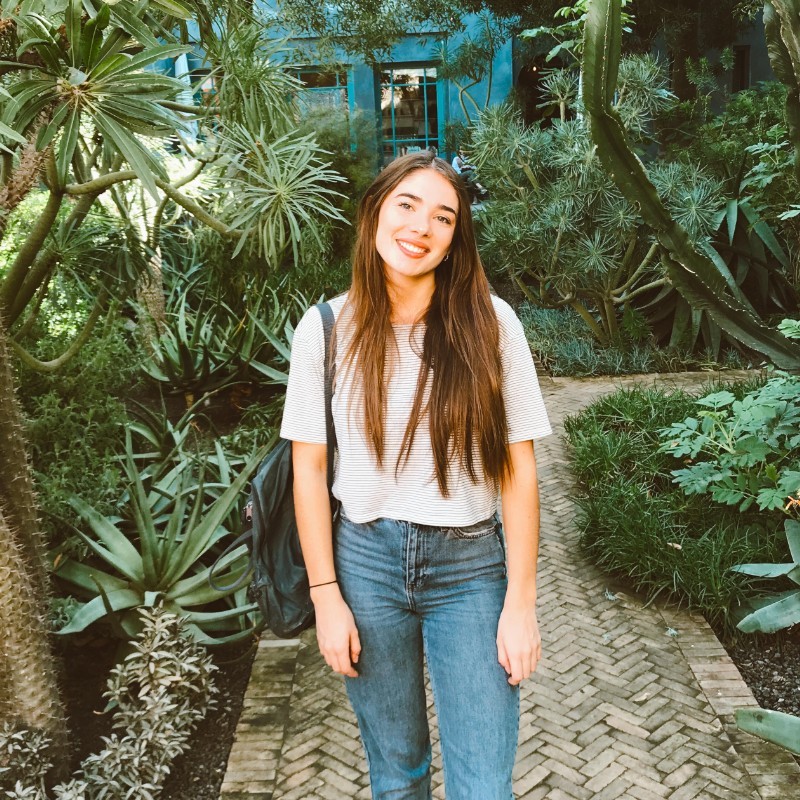
Formerly the Digital Editor of Livingetc, Hebe is currently the Head of Interiors at sister site Homes & Gardens; she has a background in lifestyle and interior journalism and a passion for renovating small spaces. You'll usually find her attempting DIY, whether it's spray painting her whole kitchen, don't try that at home, or ever-changing the wallpaper in her entryway. She loves being able to help others make decisions when decorating their own homes. A couple of years ago she moved from renting to owning her first teeny tiny Edwardian flat in London with her whippet Willow (who yes she chose to match her interiors...) and is already on the lookout for her next project.