A grand, classical villa in Haarlem, Netherlands, receives a modern update
This striking classical villa in Haarlem beautifully pairs original details and elegance with modern surfaces, fittings and furniture

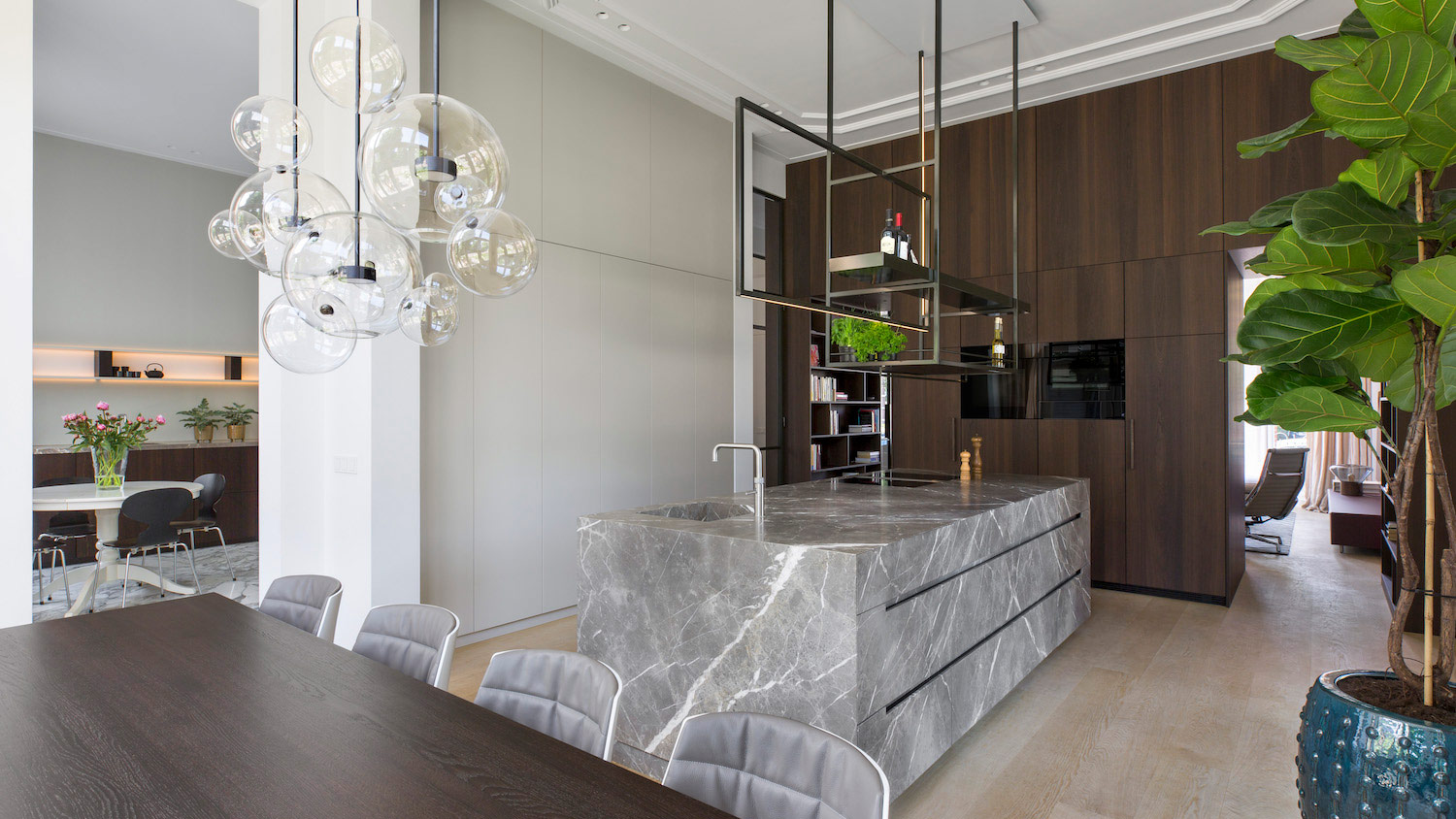
THE PROPERTY
This Wilhelminapark villa in Haarlem (Netherlands) was designed in the late 19th century by architect S.J.W. Mons, who took his inspiration from the style of English homes and gardens. The building served as a recording studio for years, before recently being renovated as a modern home and restored to its former, classical glory by Studio Ruim.
Specialising in modern renovations and restorations of historic buildings, Studio Ruim were the perfect architects for the job, and their choice of modern, designer materials, including HI-MACS® surfaces, honour the property's classical bones while also adding a modern touch. For Studio Ruim, it was important to create a unified design by subtly connecting the different spaces and ensuring the theme worked throughout the house.
See Also: An industrial London apartment full of clever decor twists
HALLWAY
Crittall-style dark green steel doors let light pour in through the original front door and into the hallway, living spaces and kitchen. The seamless Arabescato marble floor sweeps from room to room, and complements the original building's classical style.
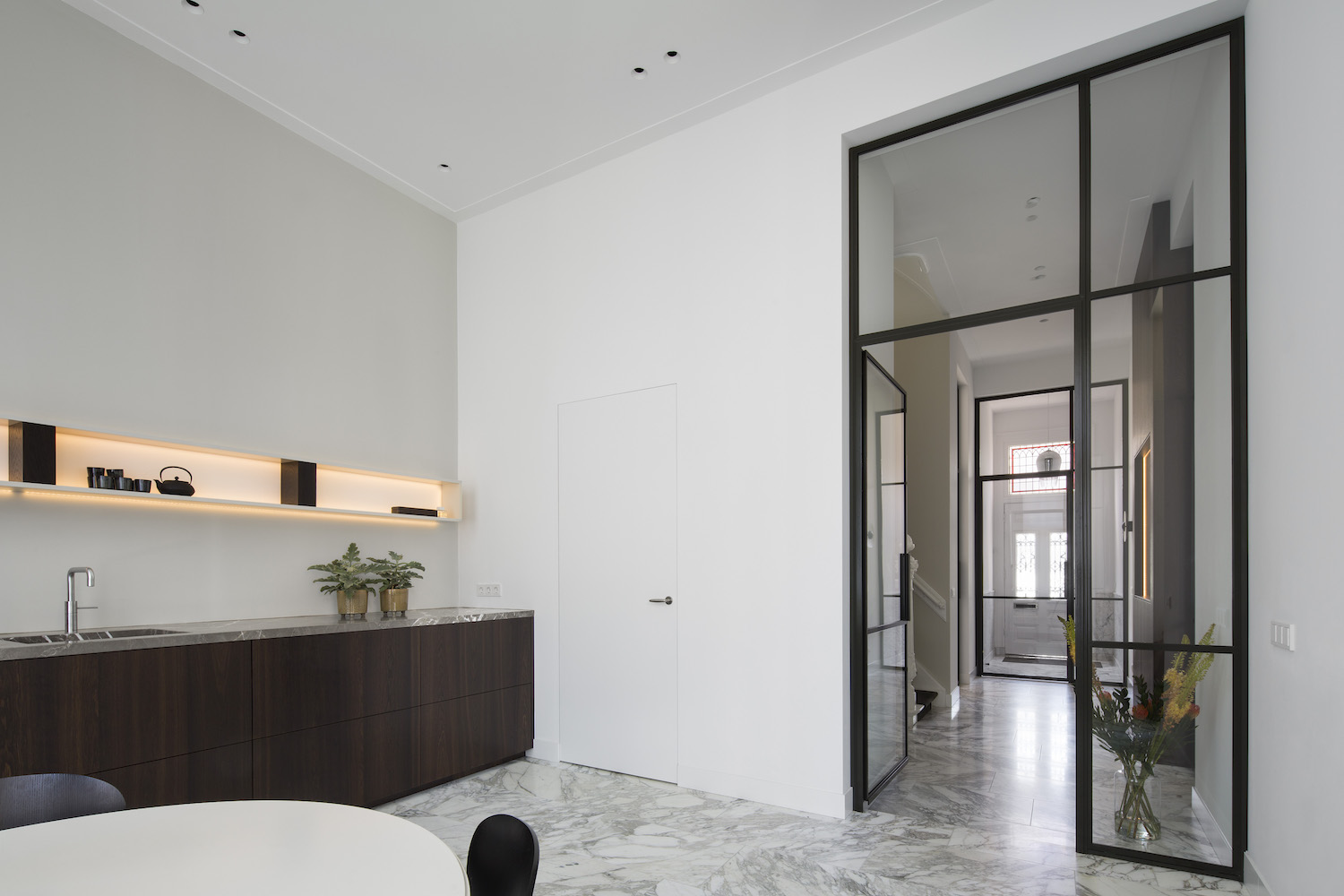
STAIRWELL
A striking pendant cluster light in the stairwell reaches from the ceiling to the ground floor. The dark velvet stair runner complements the dark steel framed doors.
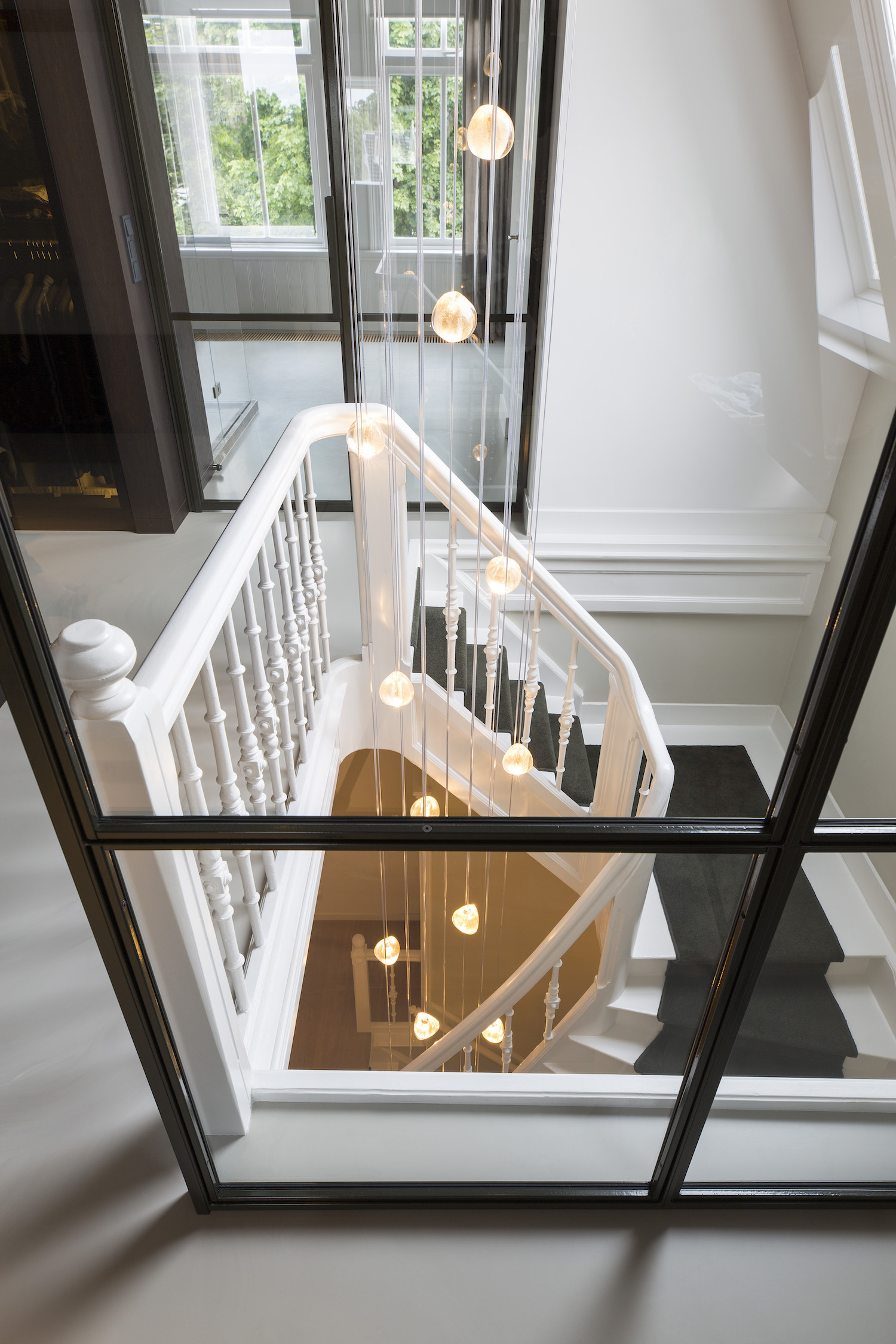
LIVING AREA
In the centre of the living room, an impressive oak unit with an inset stove replaces old double doors, and now connects the kitchen and living areas. Thewood unit features a fireplace on the lounge side, and storage cupboards on the kitchen side.
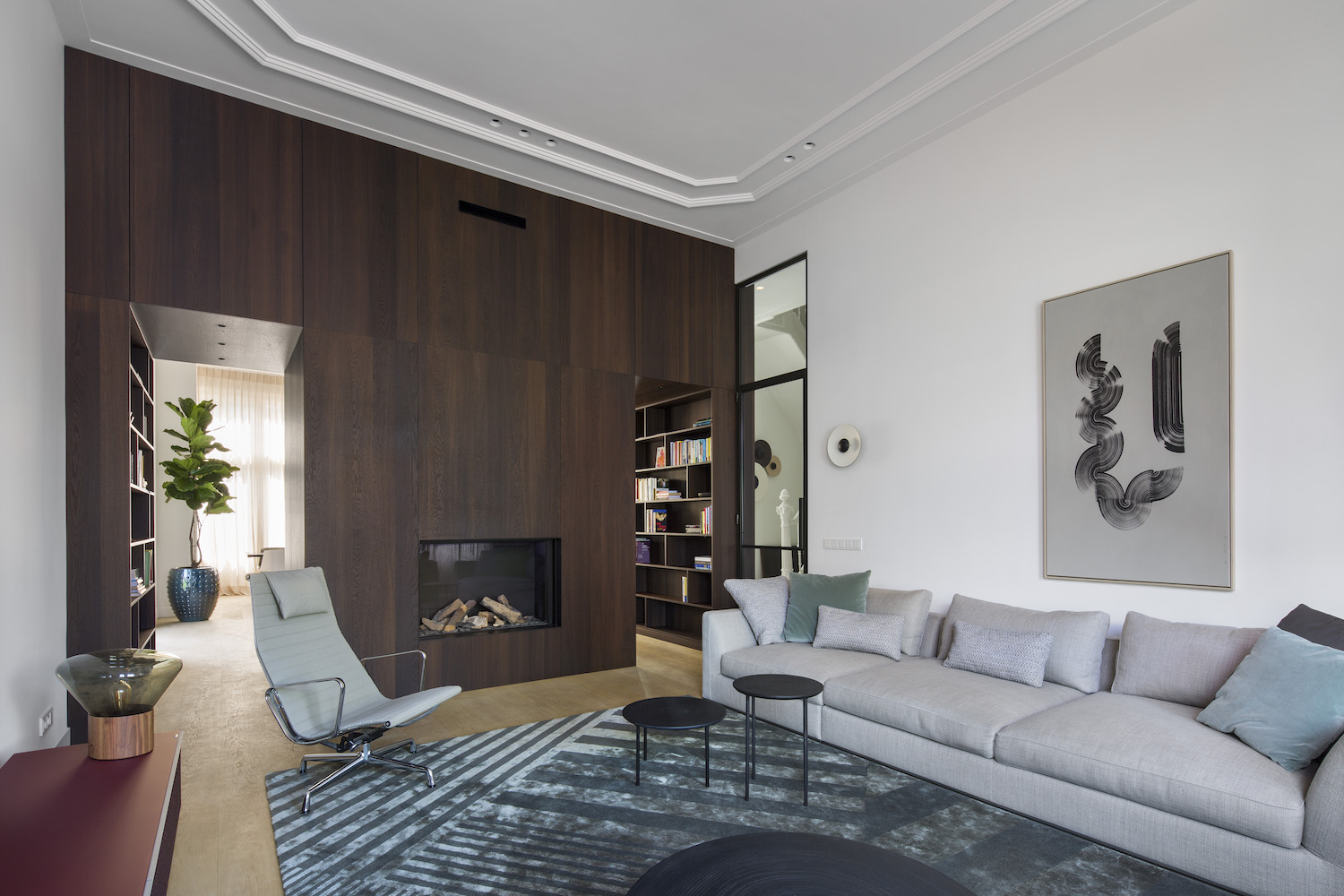
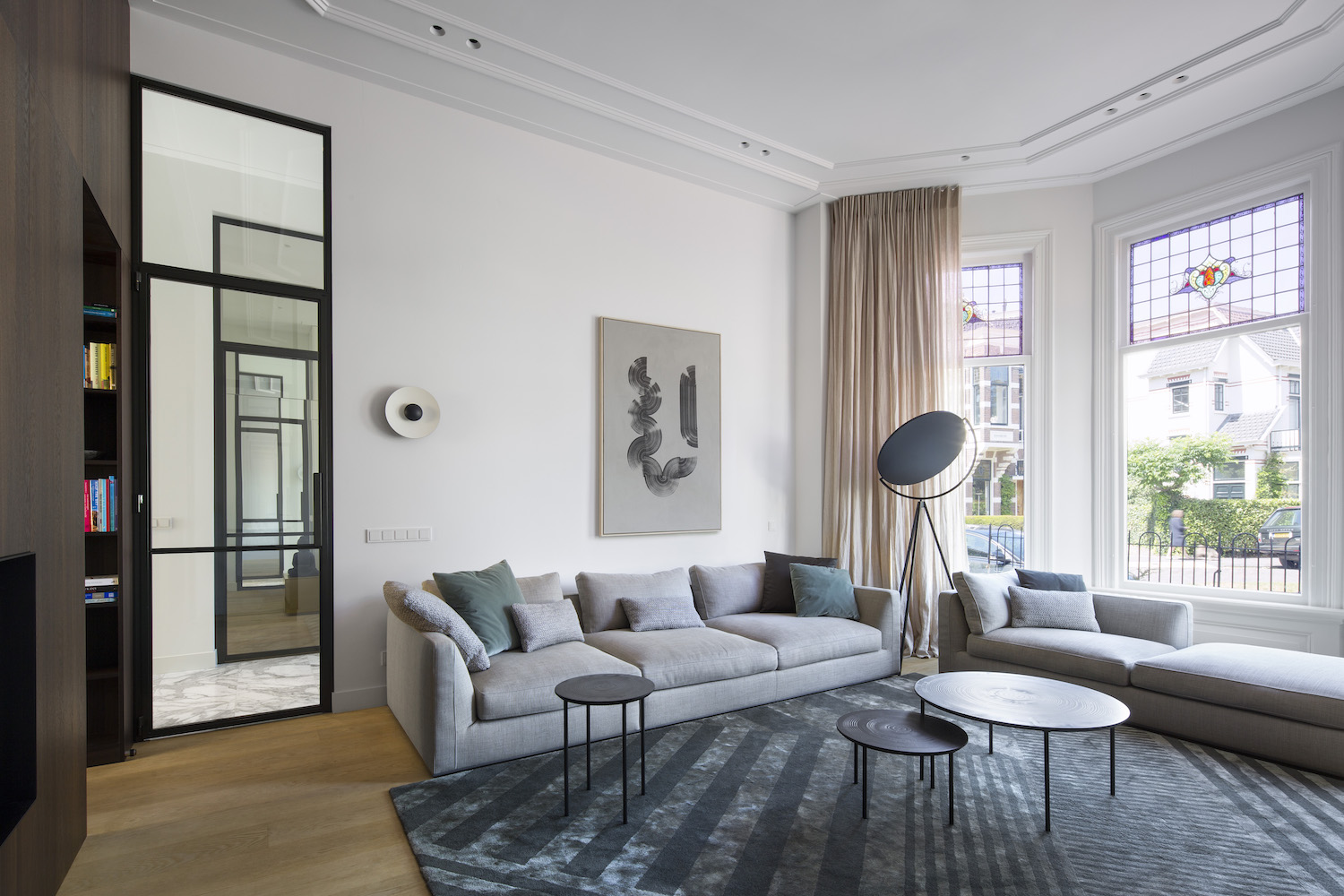
See Also: Stylish White Living Room Ideas
The Livingetc newsletters are your inside source for what’s shaping interiors now - and what’s next. Discover trend forecasts, smart style ideas, and curated shopping inspiration that brings design to life. Subscribe today and stay ahead of the curve.
KITCHEN
A Fiori di Bosco marble kitchen island is the piece de resistance in the kitchen, illuminated by a striking asymmetric steel creation hanging above, consisting of a single shelf and bespoke designer lighting.
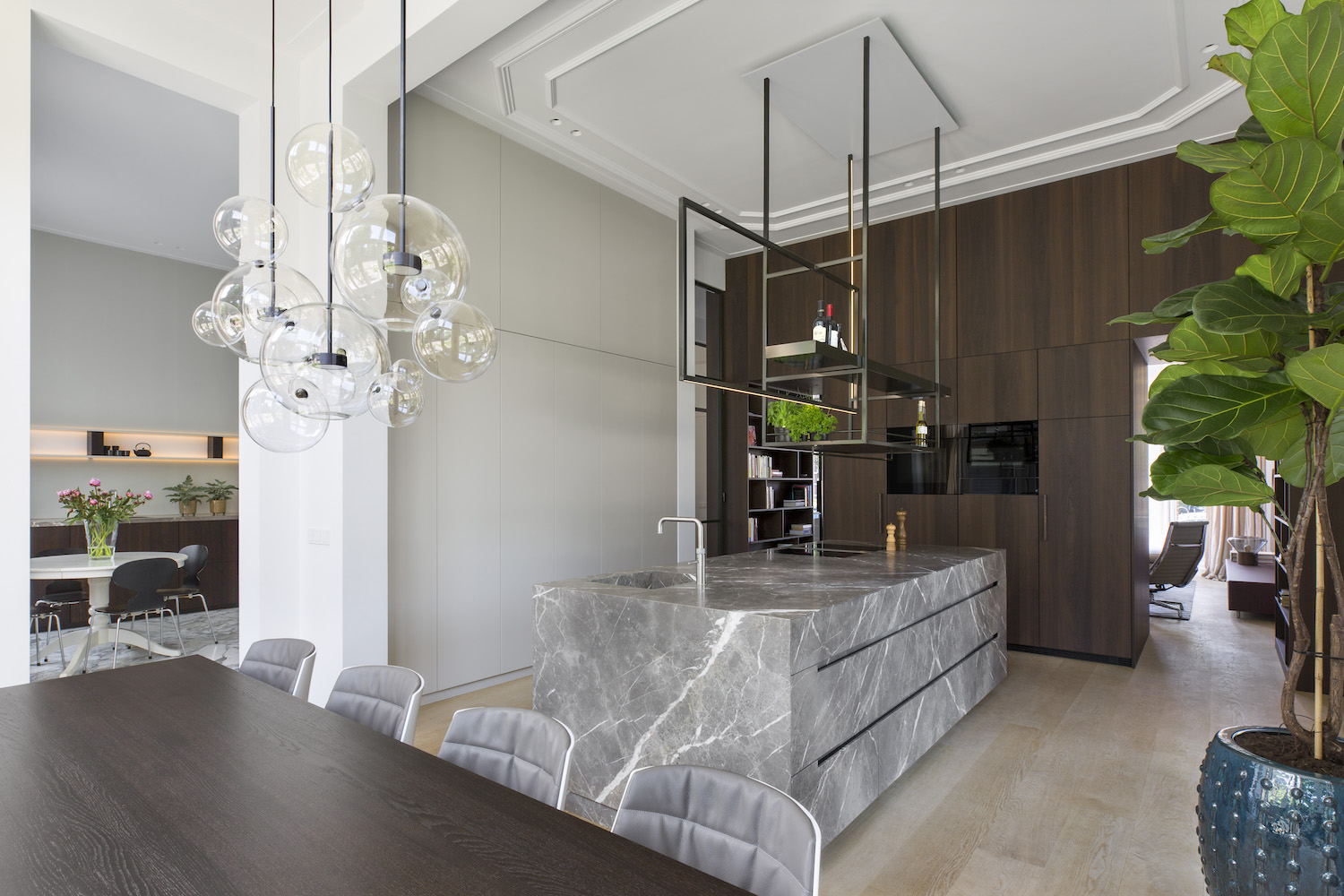
DINING
HI-MACS® shelves in the adjoining dining area also feature bespoke lighting, illuminating the sink and worktop areas.
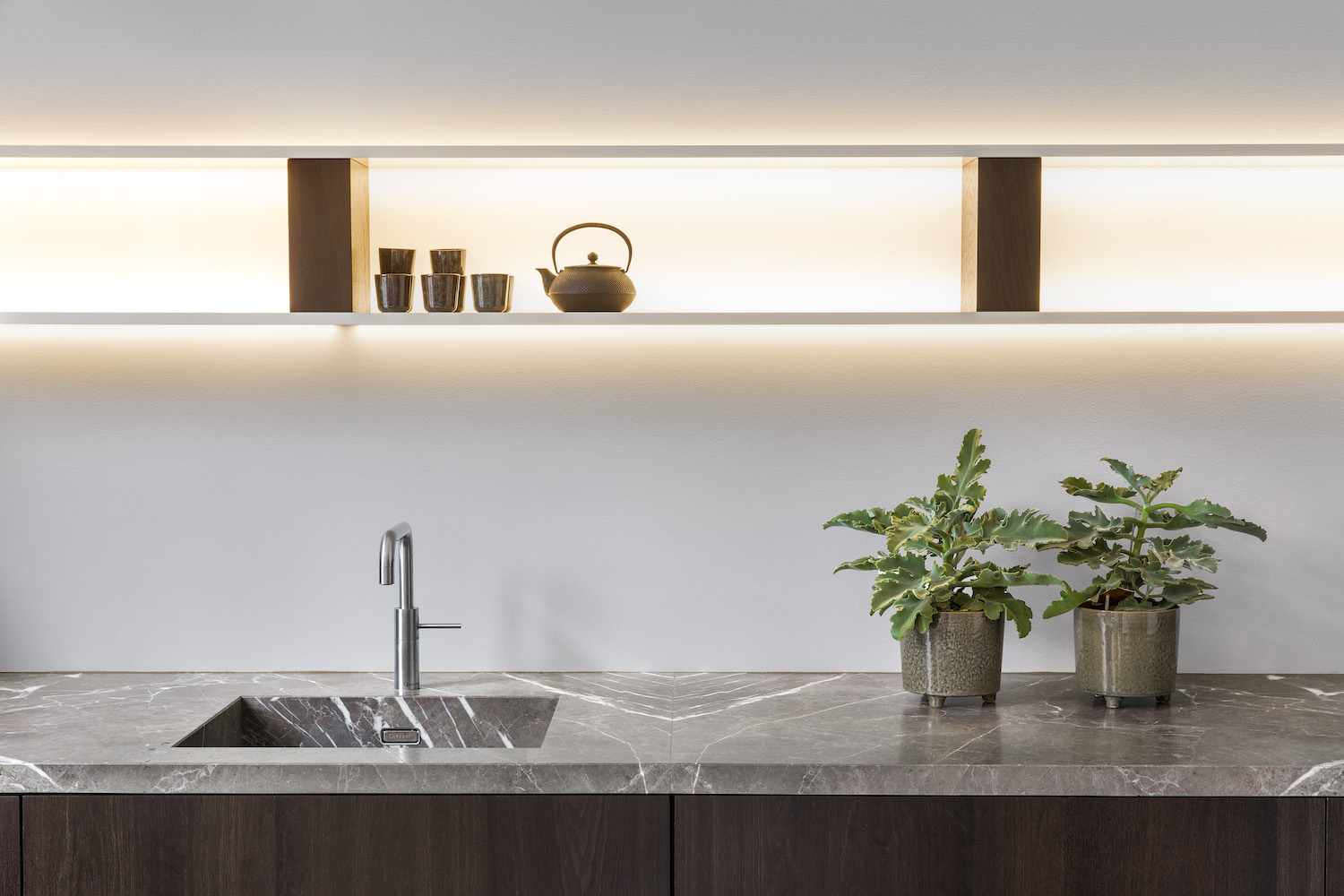
BEDROOM
In the bedroom, the central theme of brown oak can be found in the wall behind the bed.
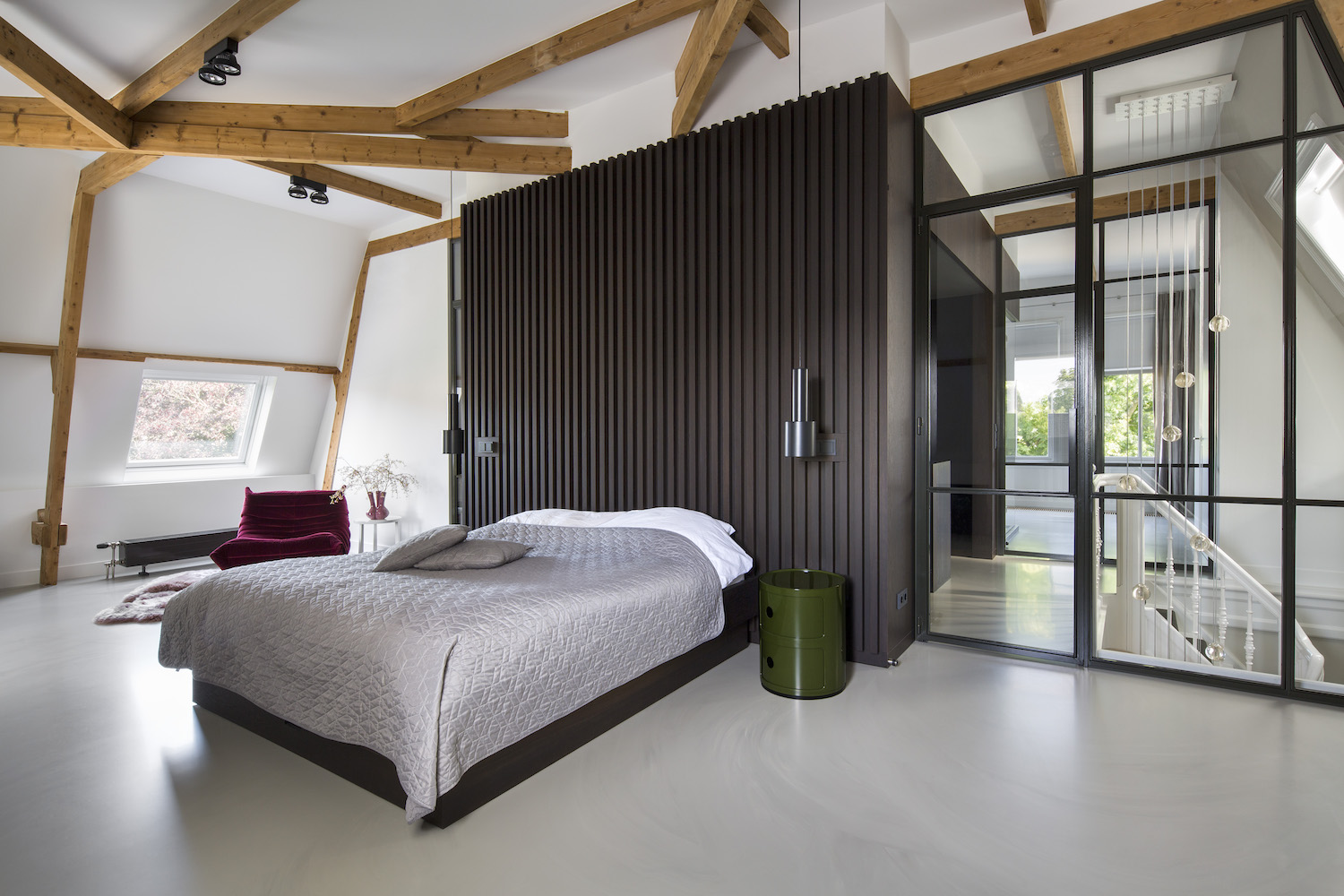
BATHROOM
But the highlight of this home is in the white bathroom on the top floor, where a specially designed bathtub was created in the overhanging niche of the master bedroom tower.
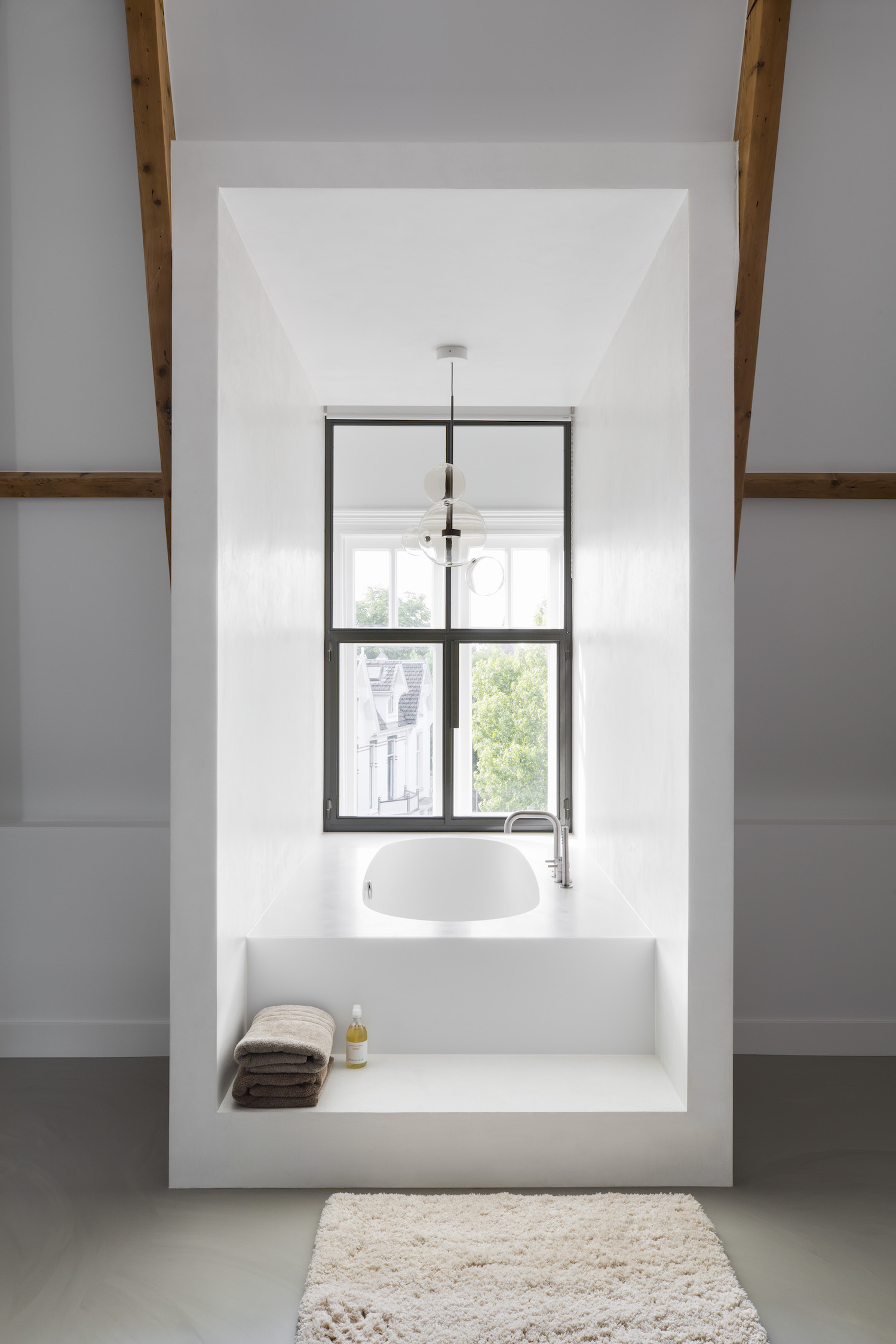
This bathtub was created from HI-MACS®, and appears to have been cut from a solid piece, blending seamlessly into the HI-MACS® walls. The material’s non-porous nature and its invisible seams not only provide a waterproof surface but also make it easy to clean.
“Given the historic character of this building, we were not allowed to change anything in the tower itself. So we designed this bespoke Cleopatra-style bathtub, which is an absolutely unique piece,” explains Studio Ruim's architect Sigrid van Kleef. “Furniture is literally built into the tower, which also helps to insulate the walls and window,” adds architect René van der Leest.
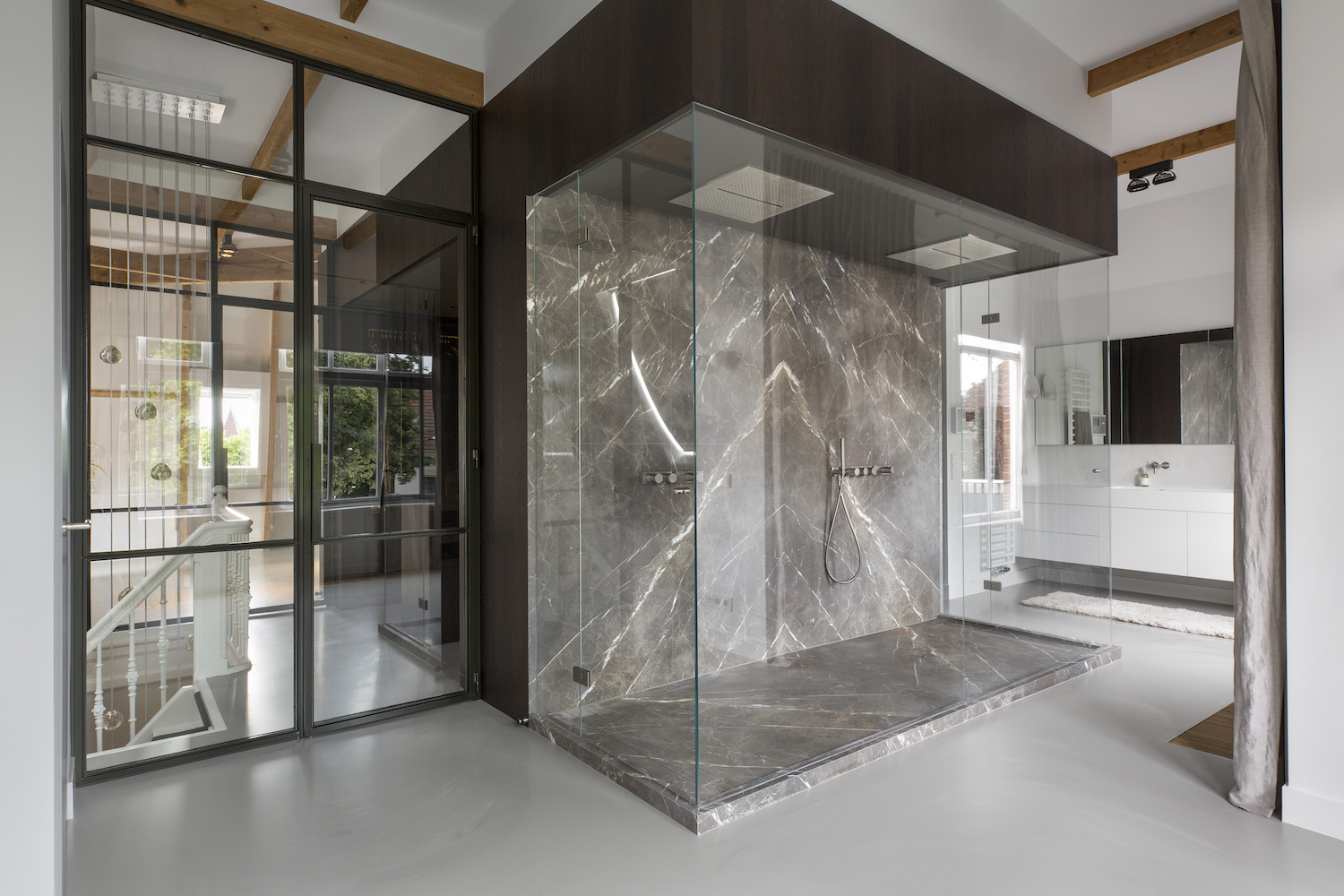
Meanwhile the walk-in shower is fully lined with marble and set into a structure with the same oak wood as on the ground floor, while a minimalist white HI-MACS® washbasin unit on the right completes the luxurious bathroom.
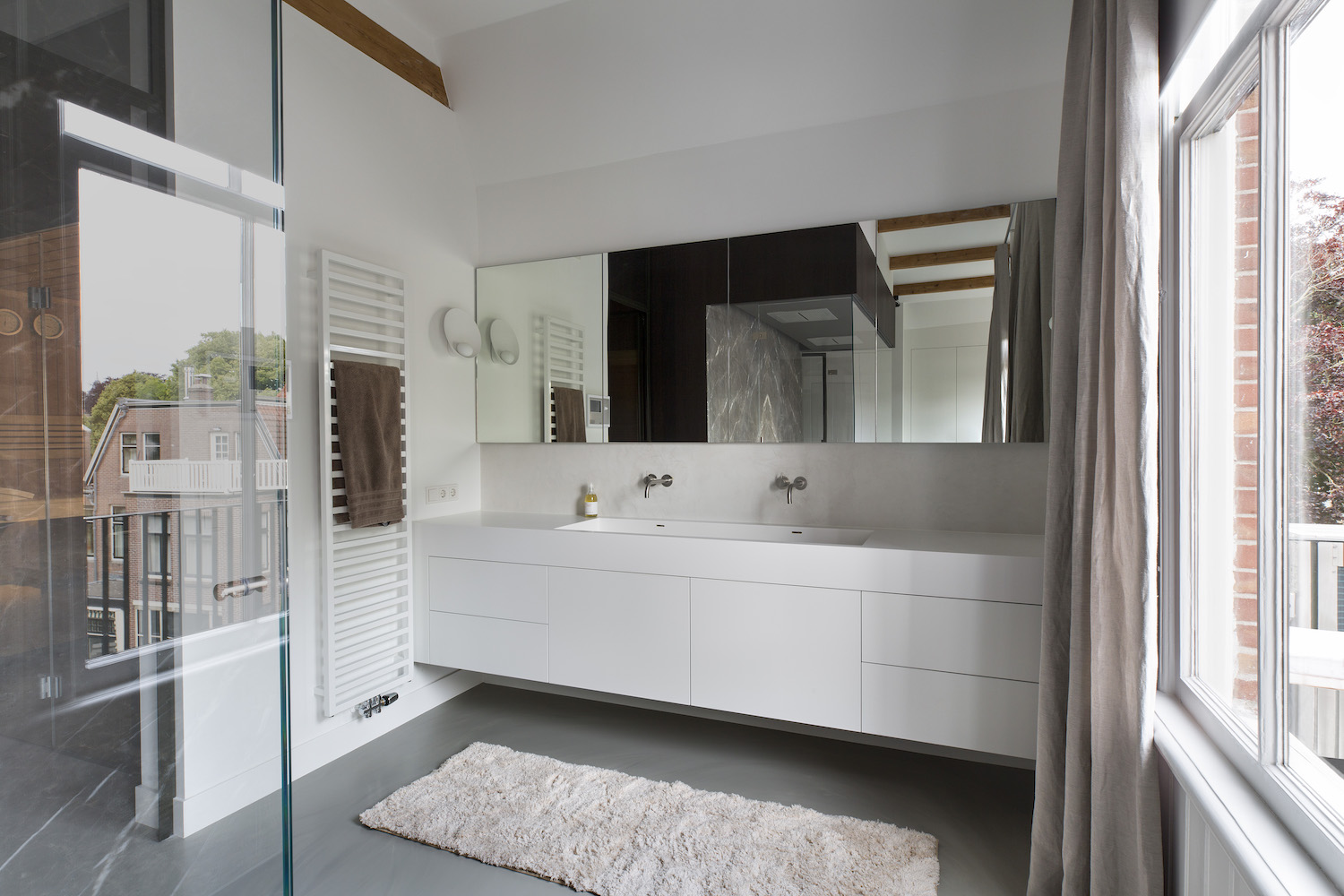
See Also: Black and white bathroom ideas for a modern, monochrome look
Architect: Studio Ruim
Fabrication: Proest Interior
HI-MACS® supplier: Baars-Bloemhoff
Photography: © Daniel Nicolas

Lotte is the former Digital Editor for Livingetc, having worked on the launch of the website. She has a background in online journalism and writing for SEO, with previous editor roles at Good Living, Good Housekeeping, Country & Townhouse, and BBC Good Food among others, as well as her own successful interiors blog. When she's not busy writing or tracking analytics, she's doing up houses, two of which have features in interior design magazines. She's just finished doing up her house in Wimbledon, and is eyeing up Bath for her next project.