This converted perfume factory is now a cool warehouse-style live/work space
The Livingetc newsletters are your inside source for what’s shaping interiors now - and what’s next. Discover trend forecasts, smart style ideas, and curated shopping inspiration that brings design to life. Subscribe today and stay ahead of the curve.
You are now subscribed
Your newsletter sign-up was successful
A former perfume factory in the heart of London’s Borough has been converted into an ultra-cool live/work space.
Boasting an industrial design-led aesthetic, the property offers four floors of space, boasting plenty of open-plan areas that can be used as a studio or living area.
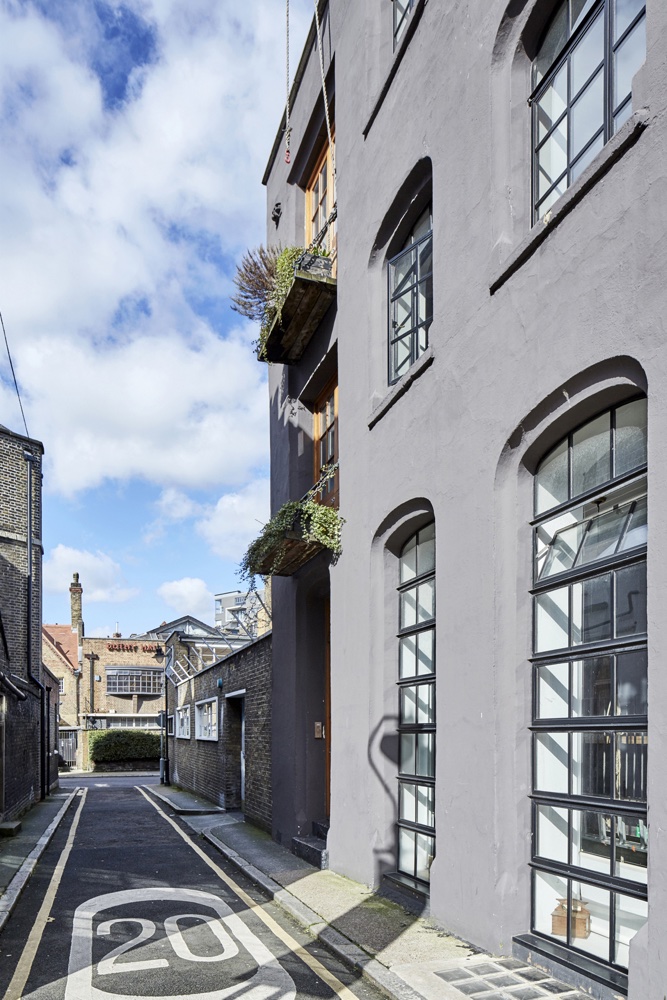
See Also:Design Project: See Inside Monique and Staffan Tollgård's Scandinavian-inspired London home
A short walk from Borough Market, London Bridge and the Tate Modern, the home also offers a roof terrace garden with fantastic views.
The house has been brilliantly repurposed and renovated by its current owners, while retaining much of its Victorian charm. It boasts over 4,700 sq ft internally and is designated live/work with accommodation on the upper levels and substantial open work spaces on the lower floors.
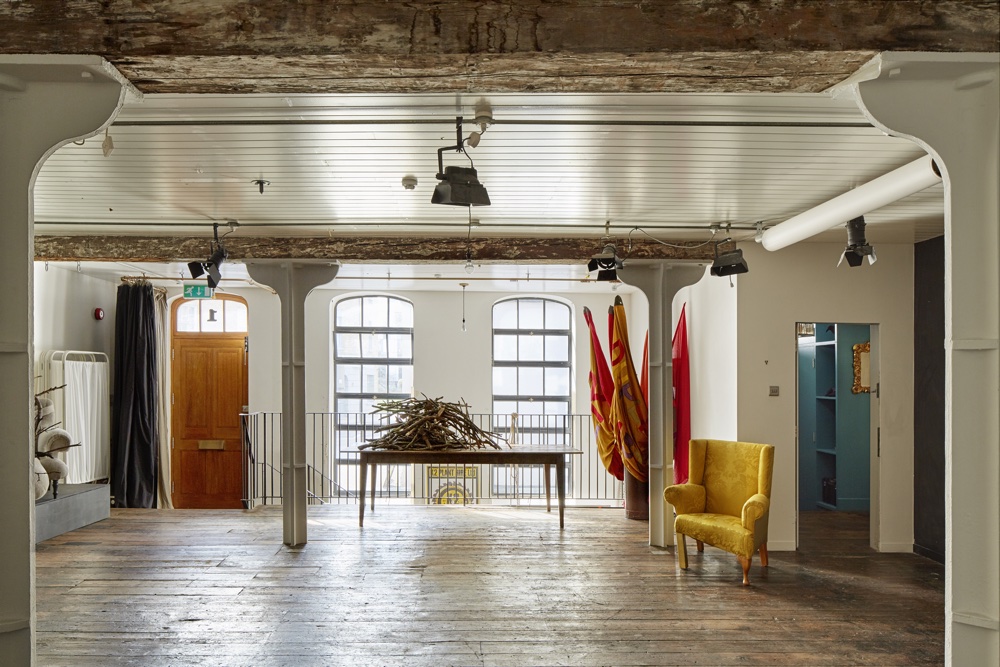
The south-facing front façade is a handsome blend of painted render and balanced fenestration, with elegant Crittall windows spread across each of the three above-ground storeys.
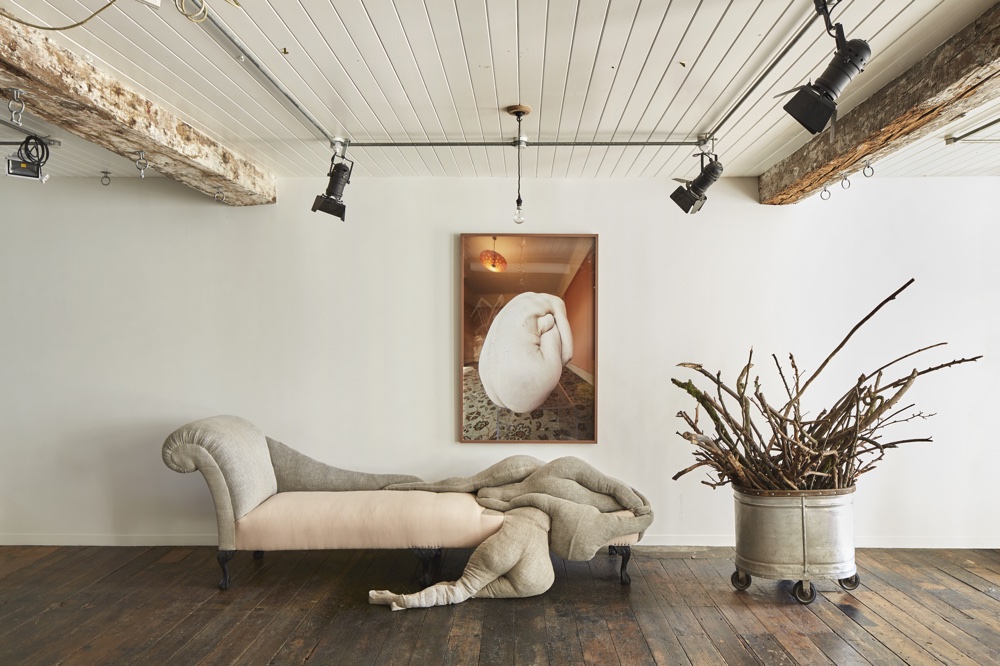
See Also:Explore this Bella Freud-designed apartment inside the iconic Television Centre building
The Livingetc newsletters are your inside source for what’s shaping interiors now - and what’s next. Discover trend forecasts, smart style ideas, and curated shopping inspiration that brings design to life. Subscribe today and stay ahead of the curve.
On the left side of the frontage are a series of loading-bay windows which have been updated with sapele hardwood. On the ground level are four floor-to-ceiling arches consisting of two central windows and two hardwood doorways either side, making for a cool modern industrial vibe.
The raised-ground floor is kept as a huge open-plan studio, interrupted only by support columns for the enormous ship beams that span all but the former roof space. Light pours in from the high south-facing windows, and at the rear, there is an office space lit by a series of roof lights, and a separate kitchenette.
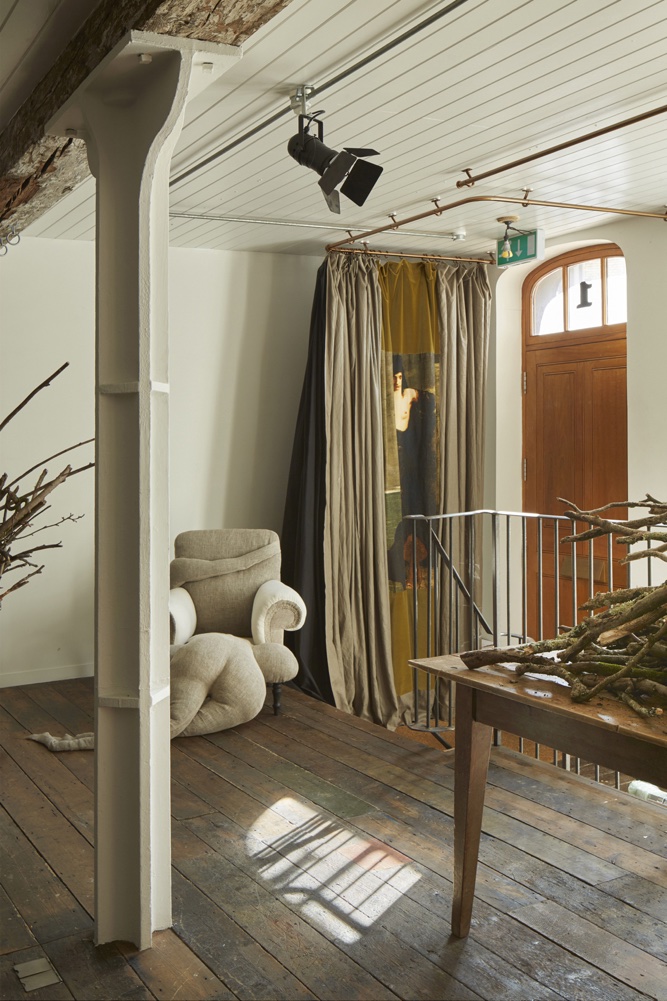
The windows throughout have been replaced, in a complimentary aesthetic, with double-glazed Crittall, and original timber flooring has been retained on the three upper storeys.
Ahead of the hallway, the original steel staircase ascends to the residential levels. The first floor is also predominantly open, with kitchen, living room and dining area as one.
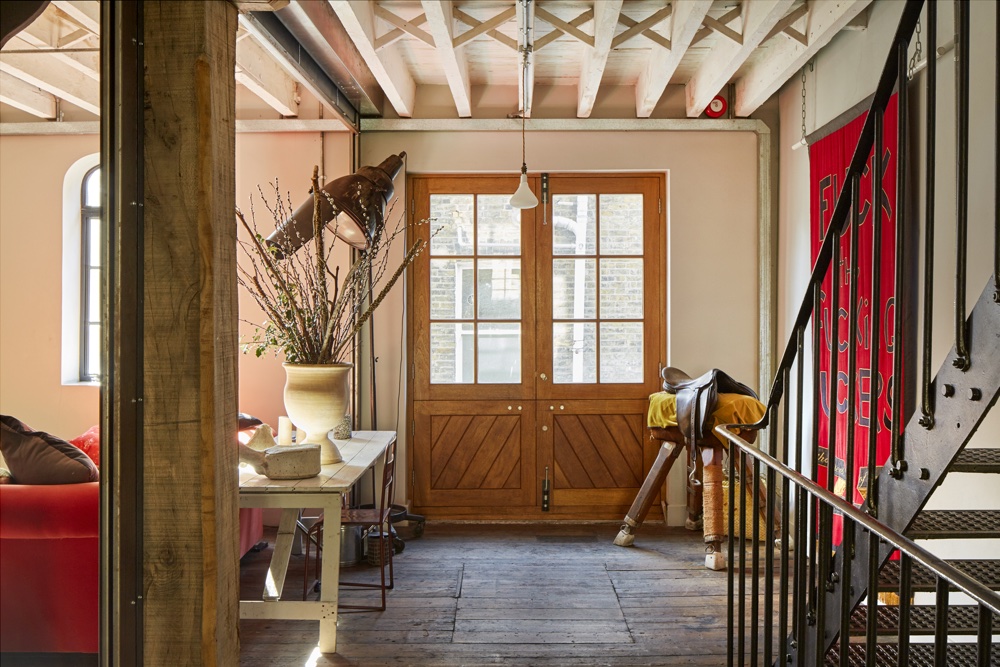
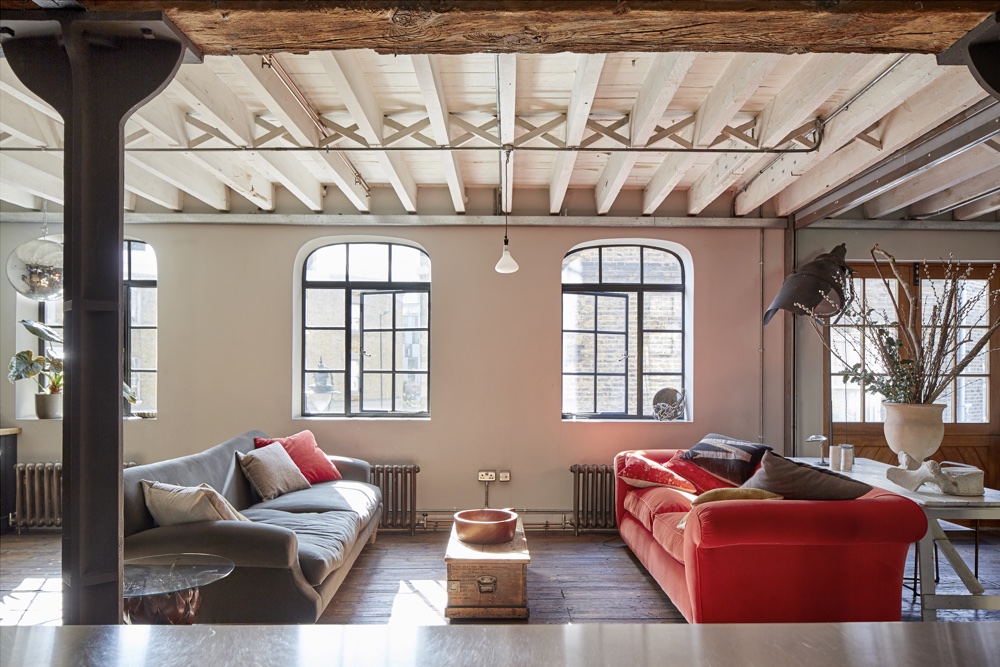
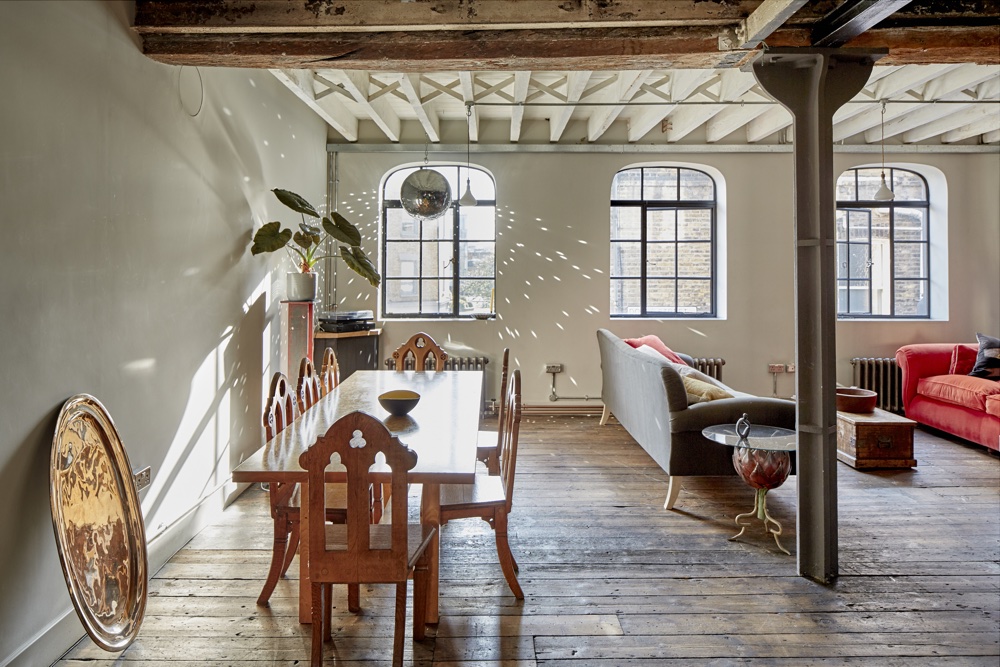
See Also:Inside An Eclectic, Grade II-listed Townhouse With A Rich Bloomsbury Set History
Behind the modern rustic kitchen, the room flows from a bedroom, separable by sliding pocket doors, to shower room, utility room, and on the opposite side, a further bedroom currently used as a snug.
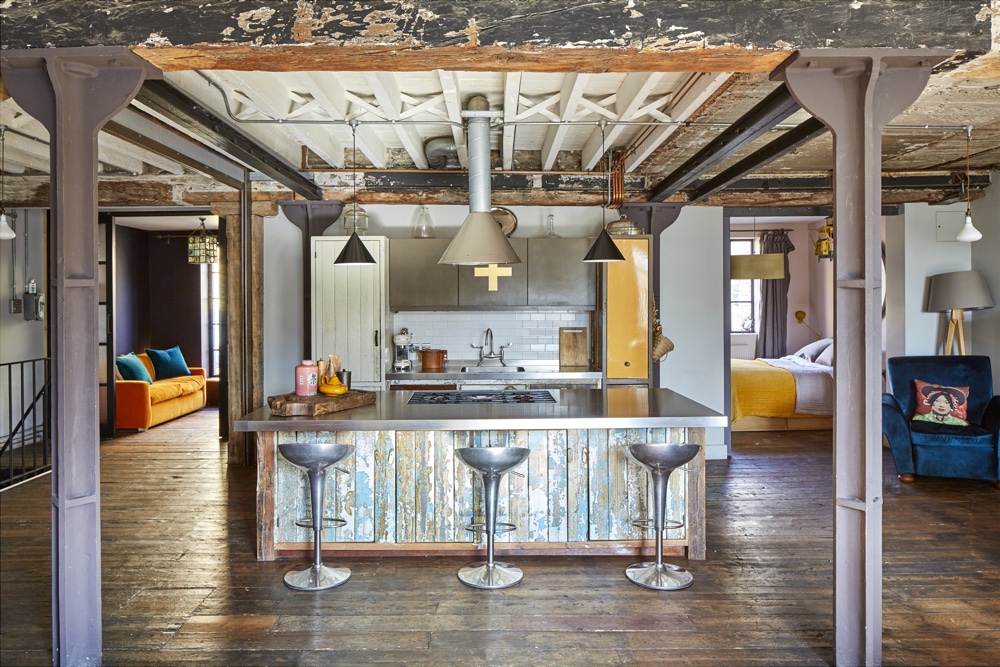
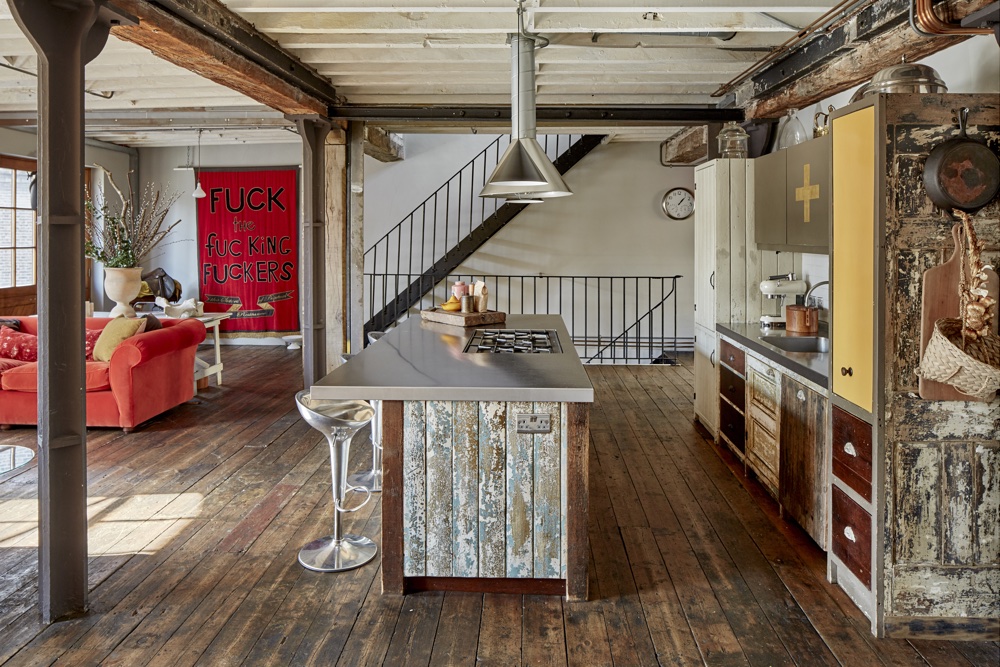
The impressive top floor is arranged as a sweeping master suite with a high vaulted cathedral ceiling, exposed trusses, and Crittall doors to a roof terrace.
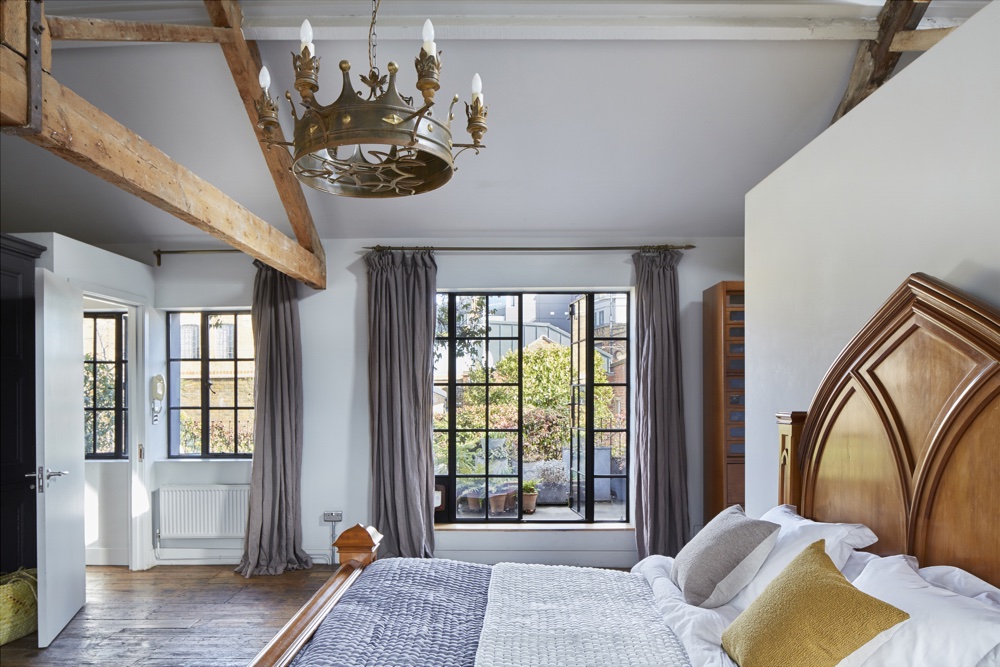
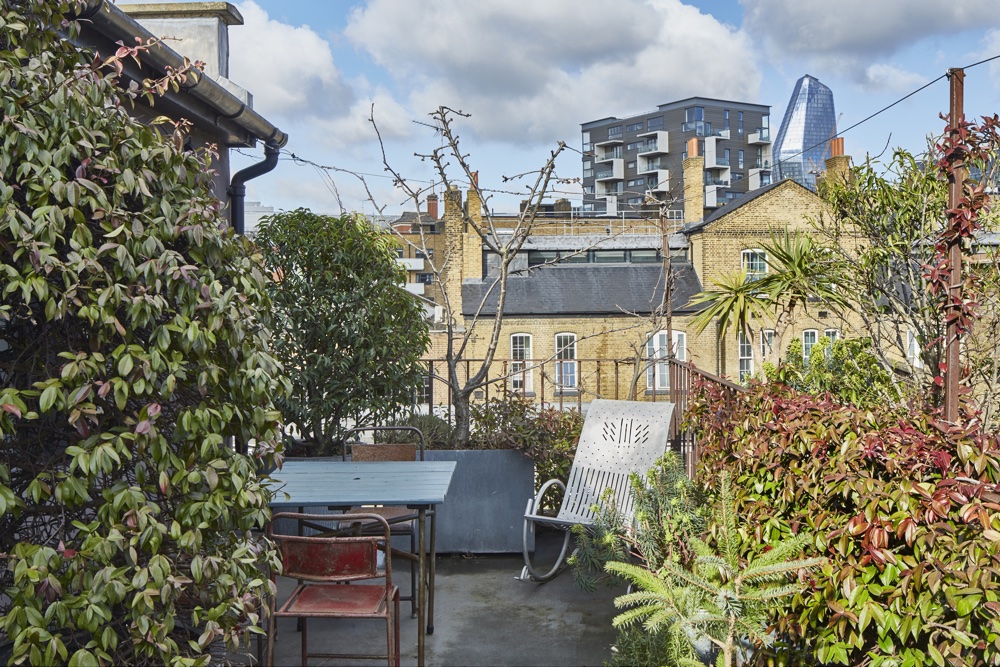
See Also:Explore a modern converted lighthouse home in London
A mezzanine area provides storage and the option of access to the roof through a large skylight. Beneath it is a dressing area and open bathroom finished in Tadelakt.
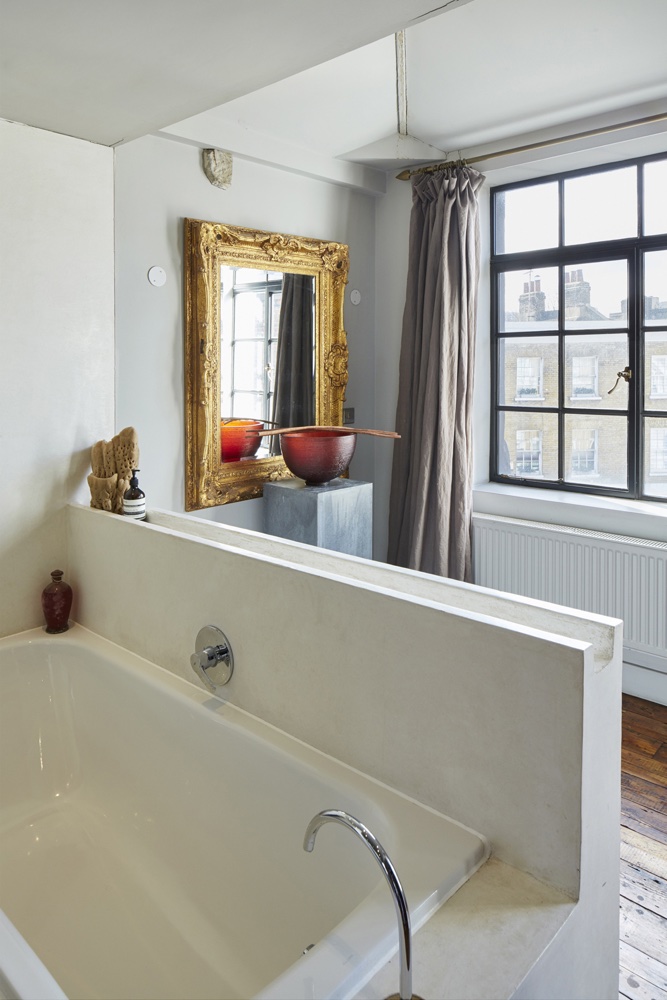
The lower-ground floor continues along the same versatile lines as the rest of the building, with good ceiling height and an open layout. It is currently used as a studio and workshop and is accessed from the ground level via staircases at the front and side of the house.
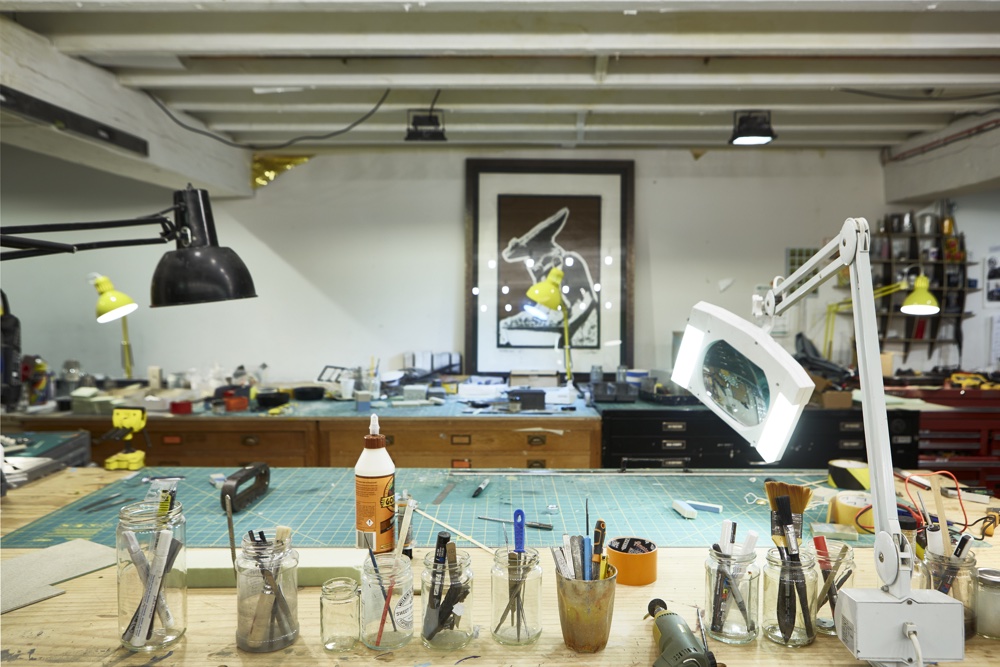
See Also:Inside The Beckhams' new residence – designed by the late Zaha Hadid
Doyce Street is situated in the heart of Borough, where Charles Dickens lodged while his father was incarcerated at the nearby Marshalsea debtors’ prison. Many of the streets in the immediate area subsequently took their names from his novels’ characters; Copperfield, Quilp, Trundle and Weller, to name a few, and Doyce, after Daniel Doyce, the hardworking inventor in Little Dorrit.
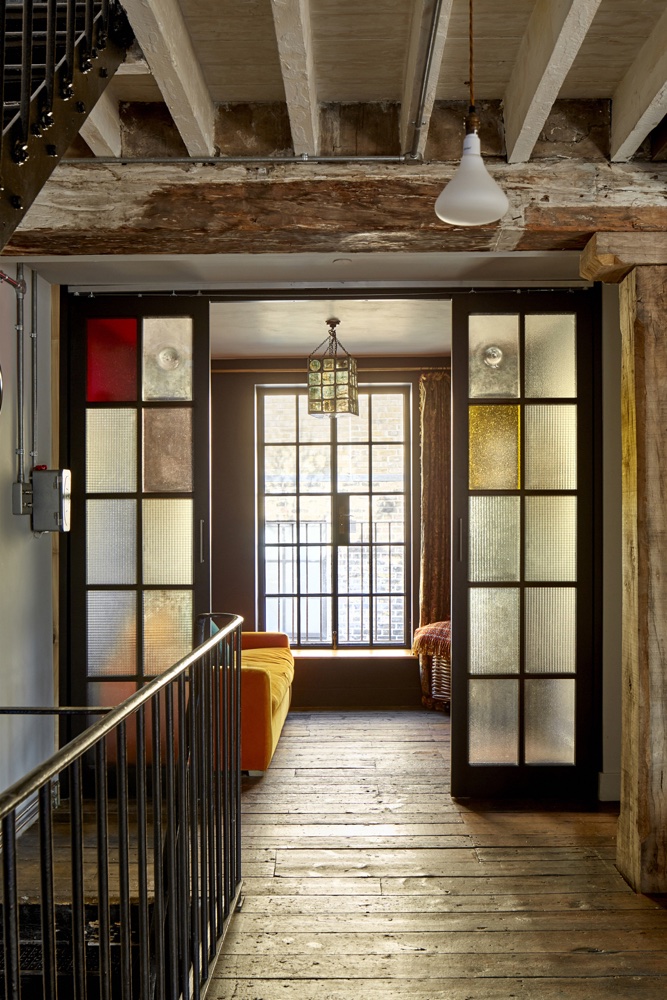
It has become an area synonymous with an ever-growing international food culture and an array of excellent restaurants and pubs. The brilliant food and drink markets of Mercato Metropolitano and Flat Iron Square are both within minutes’ walk.
Borough Market is a short walk to the north, and the bars, pubs and restaurants of Bermondsey Street are also nearby. Tate Modern, Shakespeare’s Globe Theatre, White Cube, and all that South Bank has to offer are all within easy reach.
The home is on sale for £3,750,000 via The Modern House.
Photography: The Modern House
Ruth Doherty is a lifestyle journalist based in London. An experienced freelance digital writer and editor, she is known for covering everything from travel and interiors to fashion and beauty. She regularly contributes to Livingetc, Ideal Home and Homes & Gardens, as well as titles like Prima and Red. Outside of work, her biggest loves are endless cups of tea, almond croissants, shopping for clothes she doesn’t need, and booking holidays she does.