A sustainable, eco townhouse in New York with a light palette and sculptural interiors
This striking eco townhouse is full of interesting, integrated hand-carved elements and one-off furniture pieces...

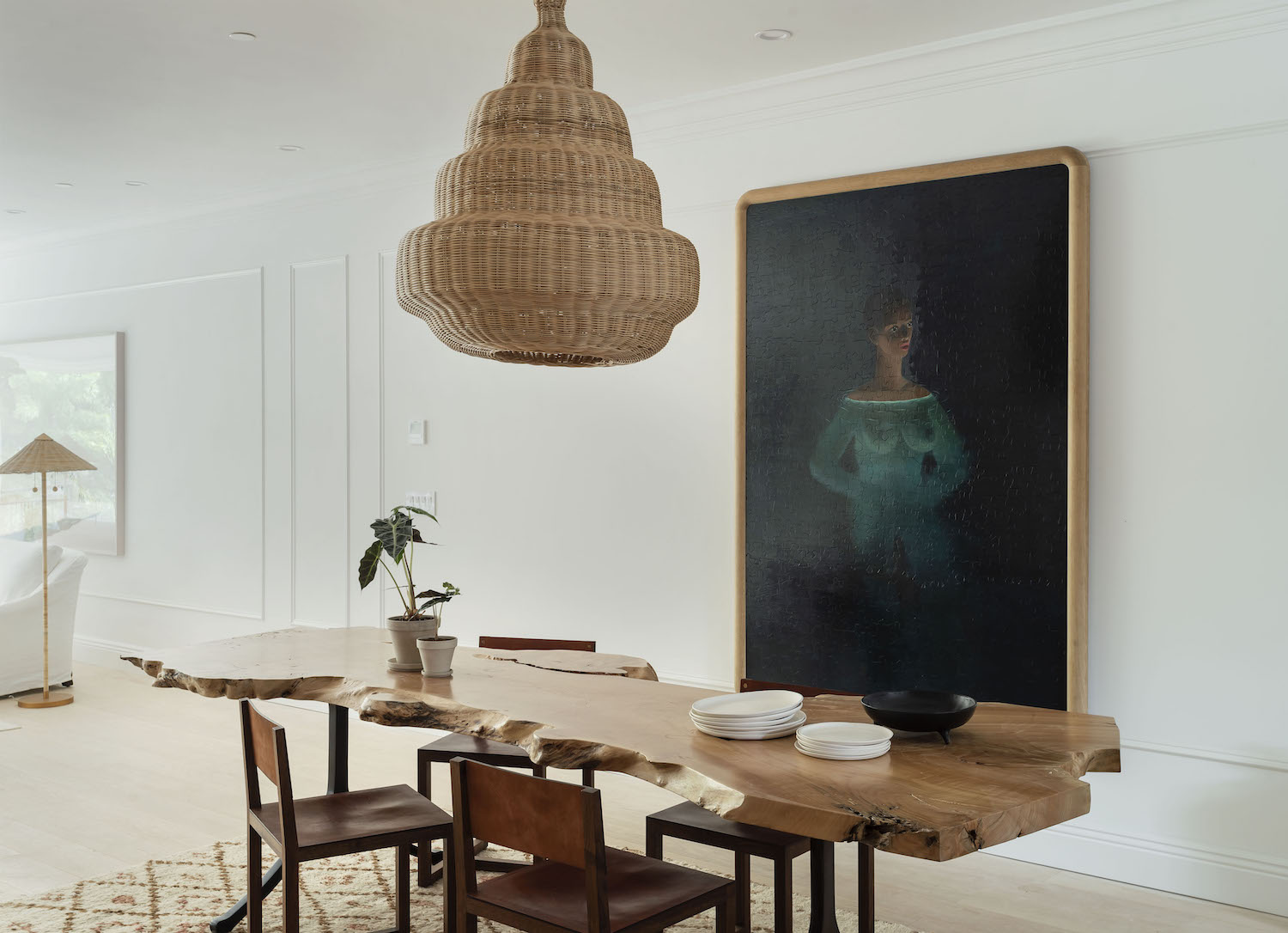
The Property
This light, airy eco townhouse in Carroll Gardens, New York City, was designed with passive house principles and sustainability in mind.
The modern home was designed by design collective The Brooklyn Home Company (TBHCo), the townhouse spans four floors plus a rooftop and a basement, with interiors that are representative of the bespoke finishes and elite craftsmanship associated with the firm’s hallmark style (Previous projects include this 19th-century brownstone in Brooklyn).
The eco townhouse boasts integrated hand-carved elements by in-house artist Fitzhugh Karol, the husband and frequent collaborator of creative director and co-founder Lyndsay Caleo Karol.
See Also: This 19th century New York brownstone townhouse features a refreshingly modern interior
Living room
Madera white oak flooring spans the home. In combination with all-white walls and ceilings, white cabinetry and light coloured furniture, the home feels light, airy, calm and spacious. It's the opposite of busy or cluttered, and an antidote to busy New York life.
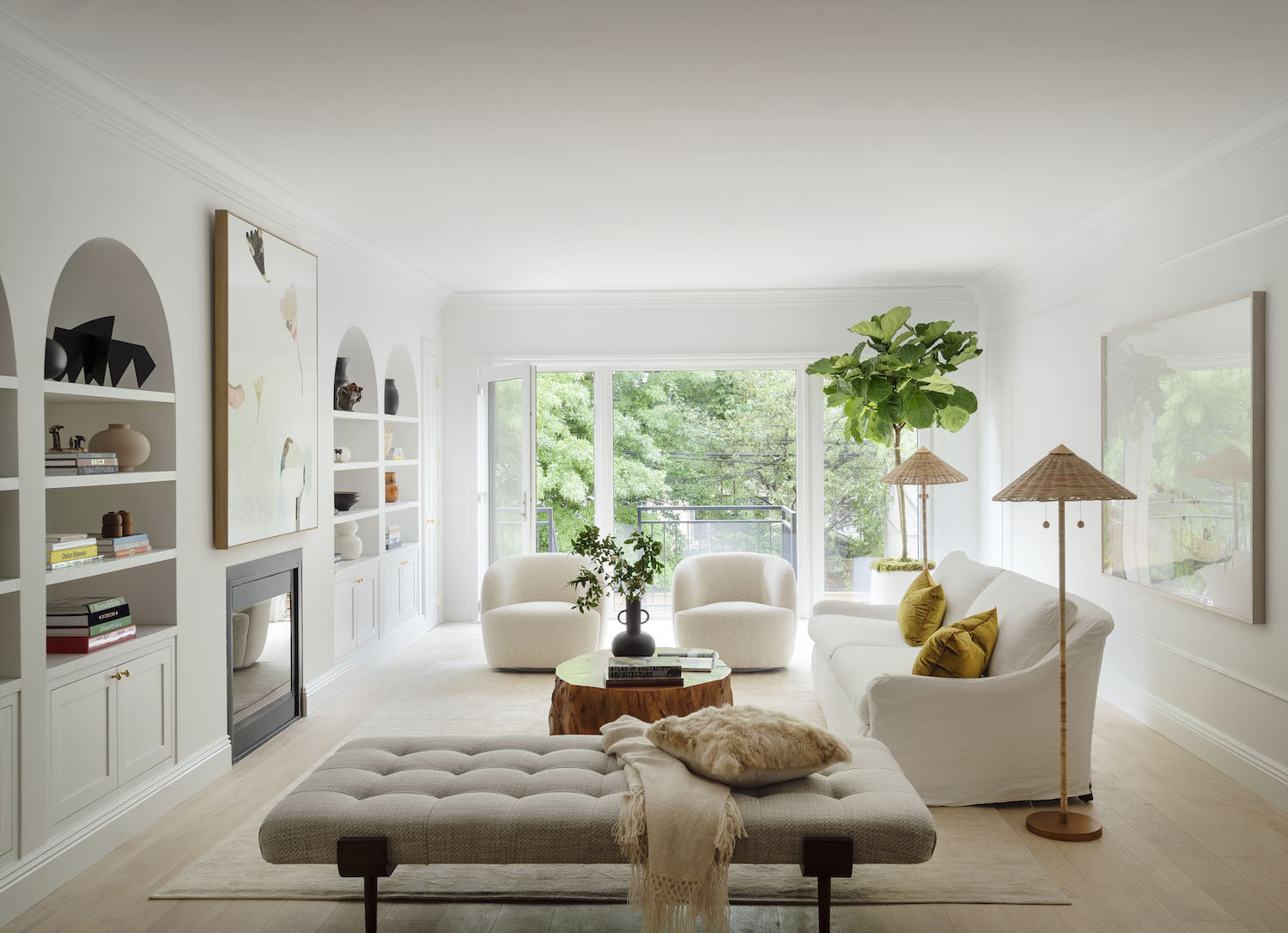
The designers created curved alcoves for the shelves, which soften the look of the room.
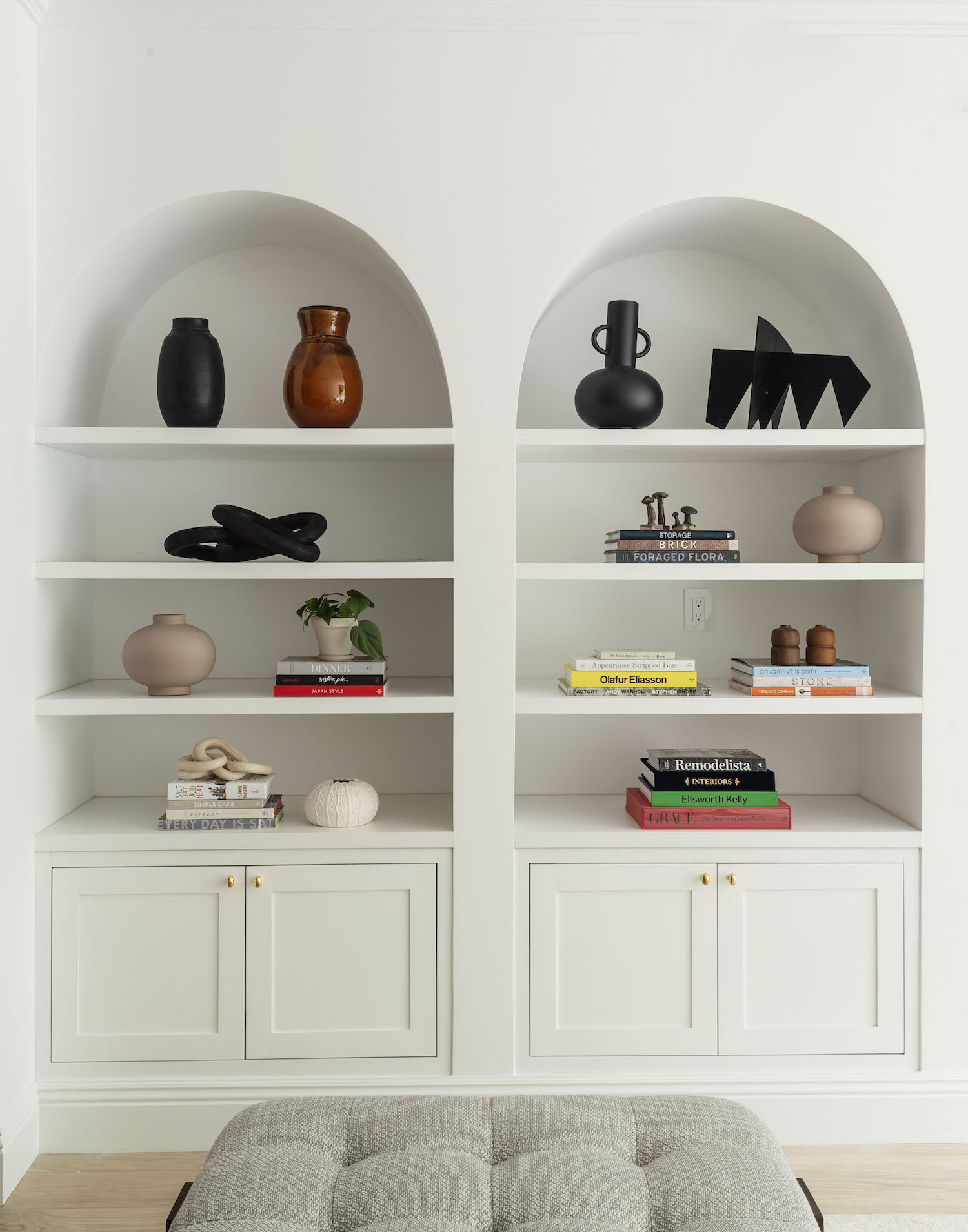
There are artworks dotted and spread out throughout the home, each one has a wall to itself to let the artwork shine. Pieces include two works by Jen Wink Hayes, Paule Morrot prints and a photograph by Caleb Marcus Cain.
The Livingetc newsletters are your inside source for what’s shaping interiors now - and what’s next. Discover trend forecasts, smart style ideas, and curated shopping inspiration that brings design to life. Subscribe today and stay ahead of the curve.
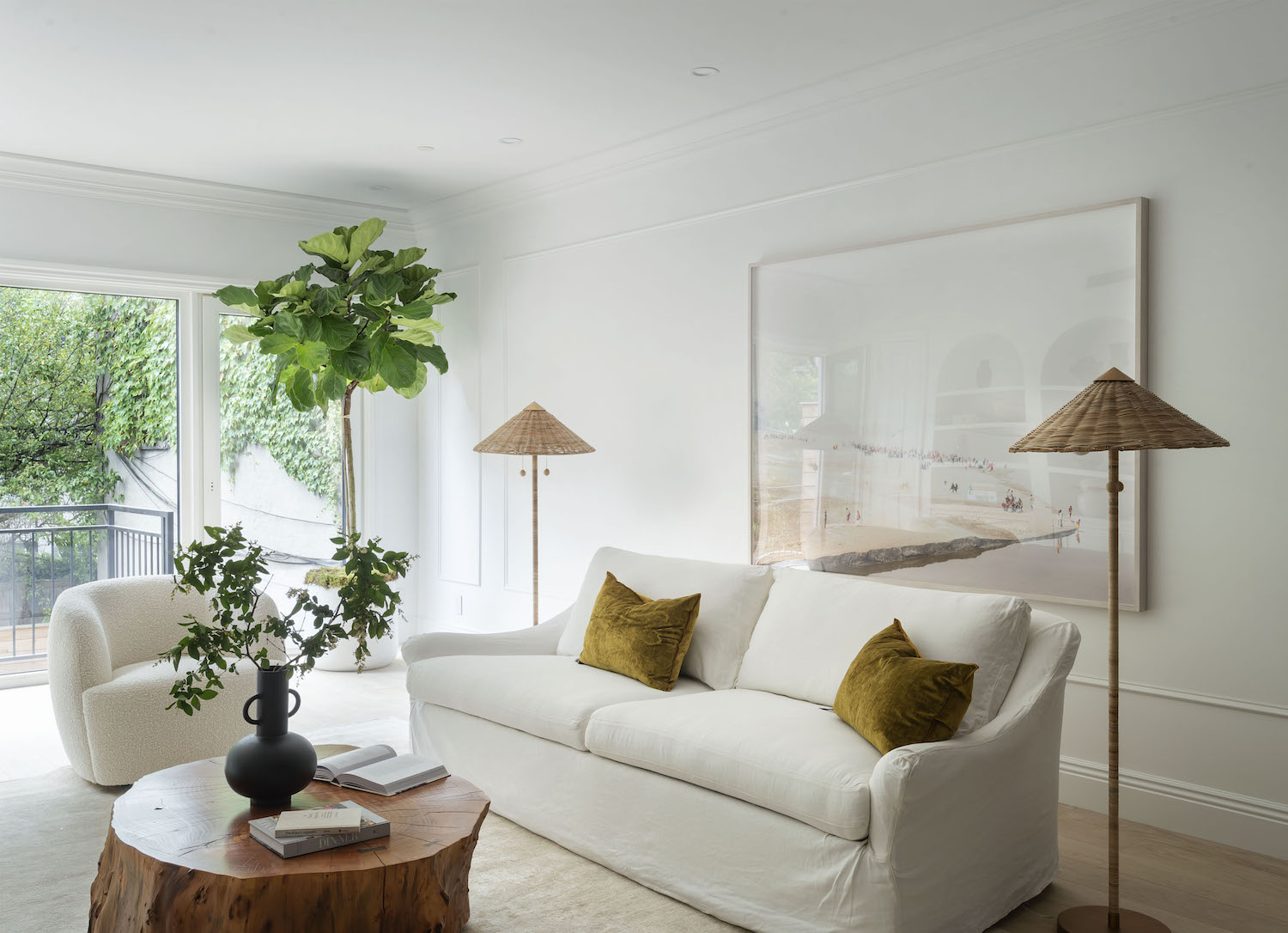
See Also: Inside a mirrored eco home on an extinct volcano in Mexico
Dining room
An identifiable puzzle painting by Tyler Hayes of BDDW, adorns the adjoining dining room. The dining table was made bespoke by TBHCo and Karol.

Kitchen
The white kitchen spans the full 20' width of the house and combines form and function with exposed beams, custom cabinetry with brass hardware, Pietra Cardosa countertops and a spectacular La Cornue 43-inch dual-fuel range with five burners and two convection ovens.
The home boasts high-end hardware fixtures by Restoration Hardware and Waterworks.
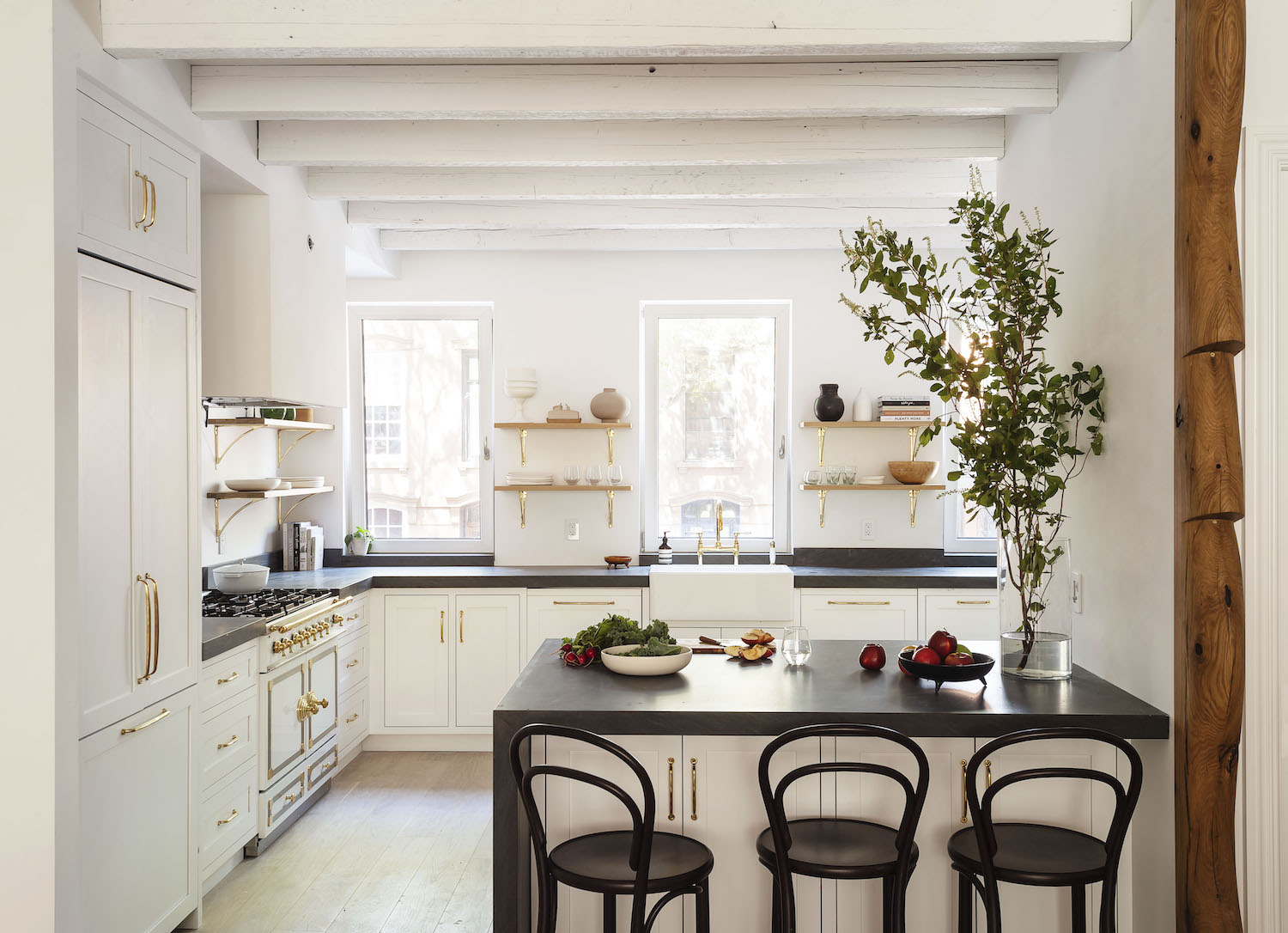
Landing
Stairs lead up to the bedrooms. On the landing there's a cosy reading area.
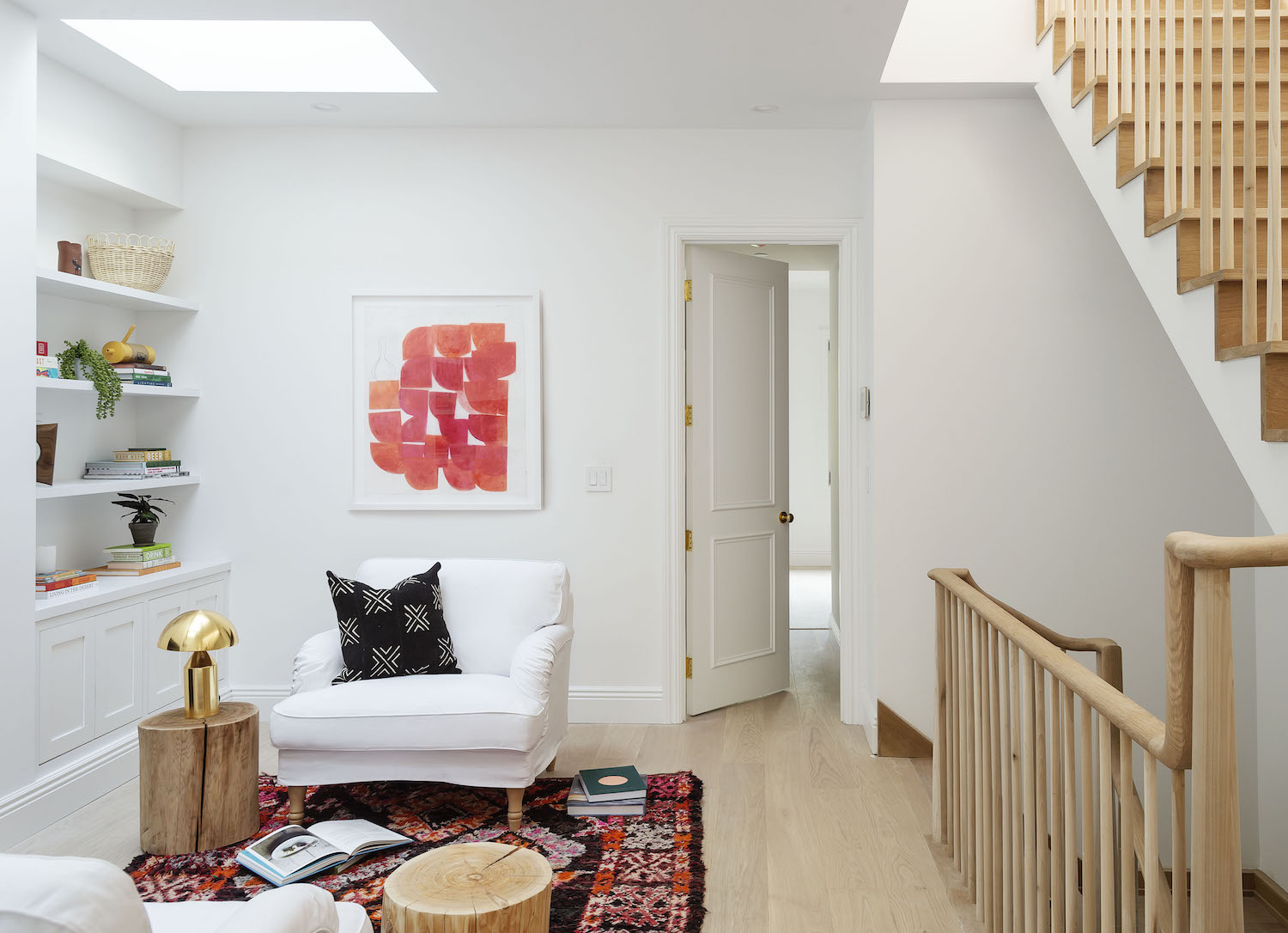
Kids' room
Twins share this gorgeous bedroom, with a pair of custom-made four poster beds designed by TBHCo and Karol.
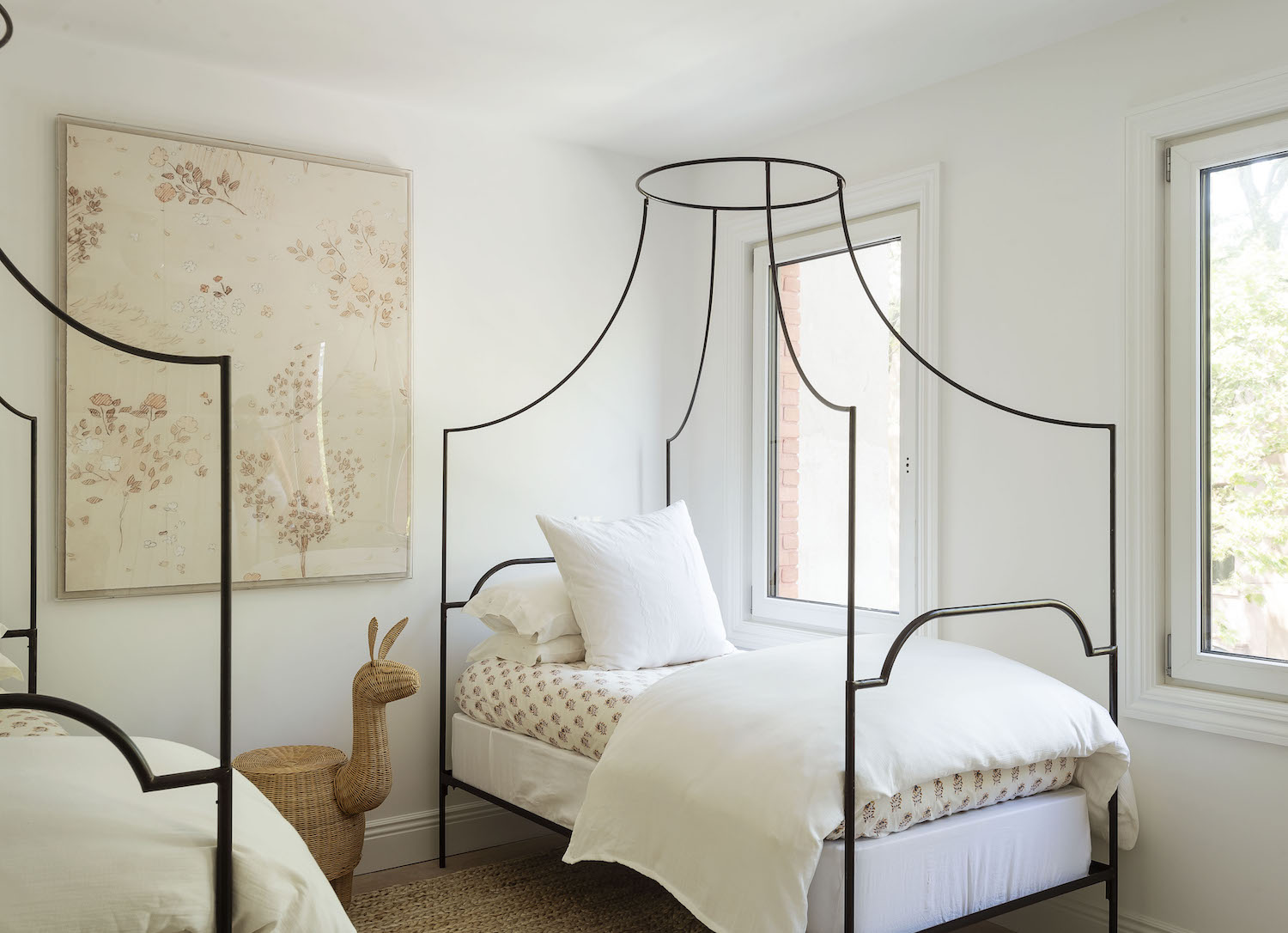
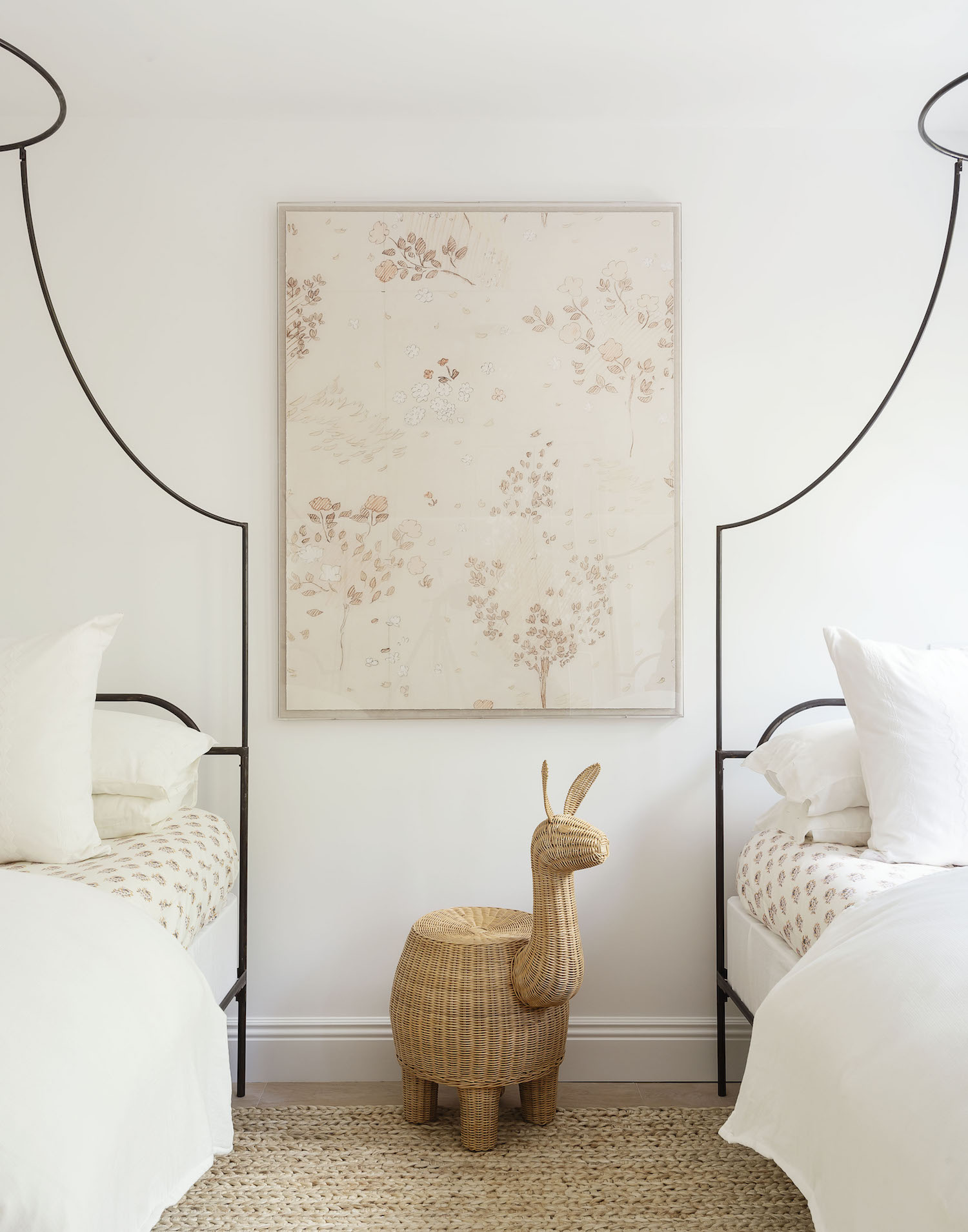
They also designed this wooden chest of drawers with carved zig-zag effect.
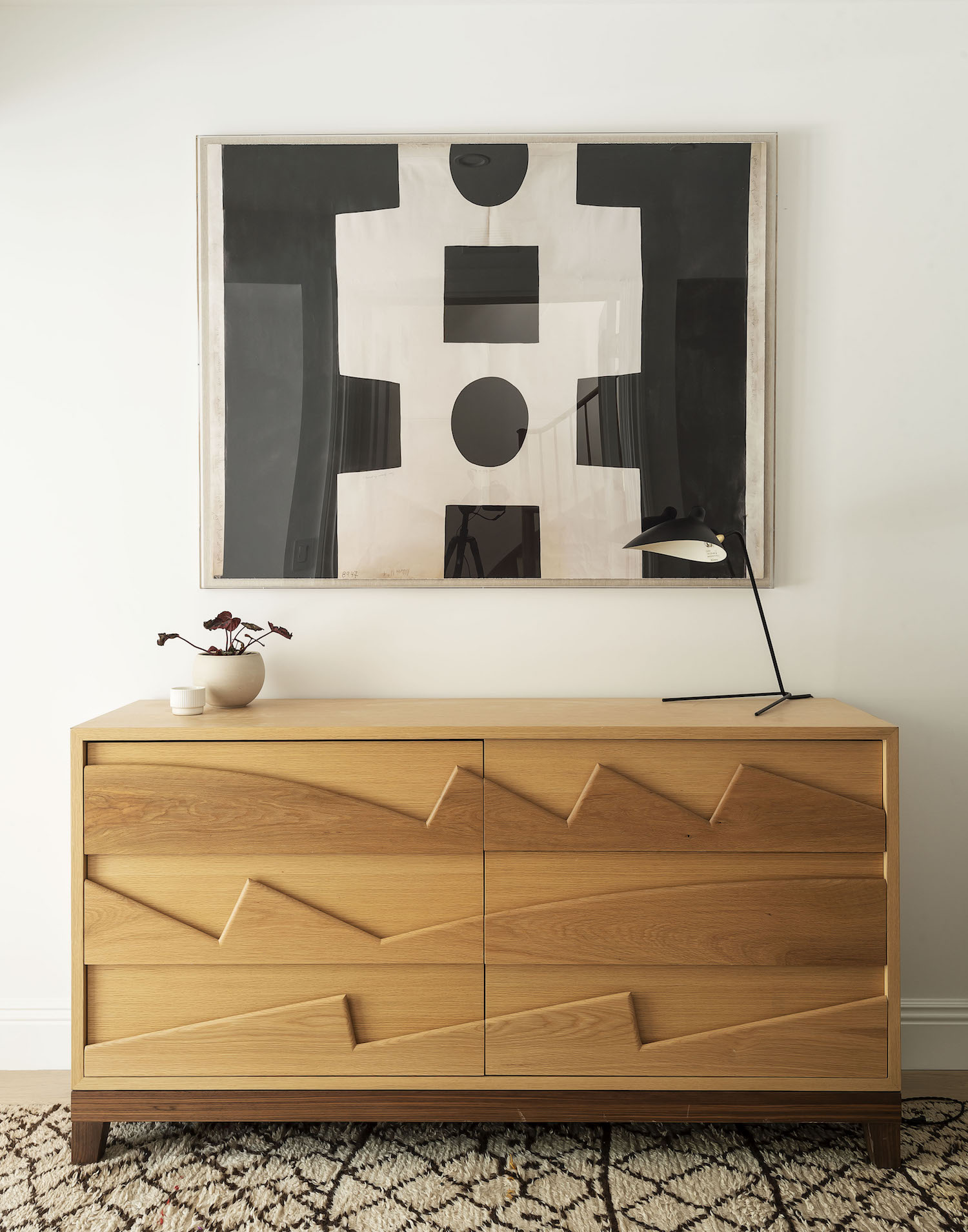
Master bedroom
The one-of-a-kind four poster bed in the master bedroom is also by TBHCo and Karol.
The master bedroom features double doors that open onto a private terrace.
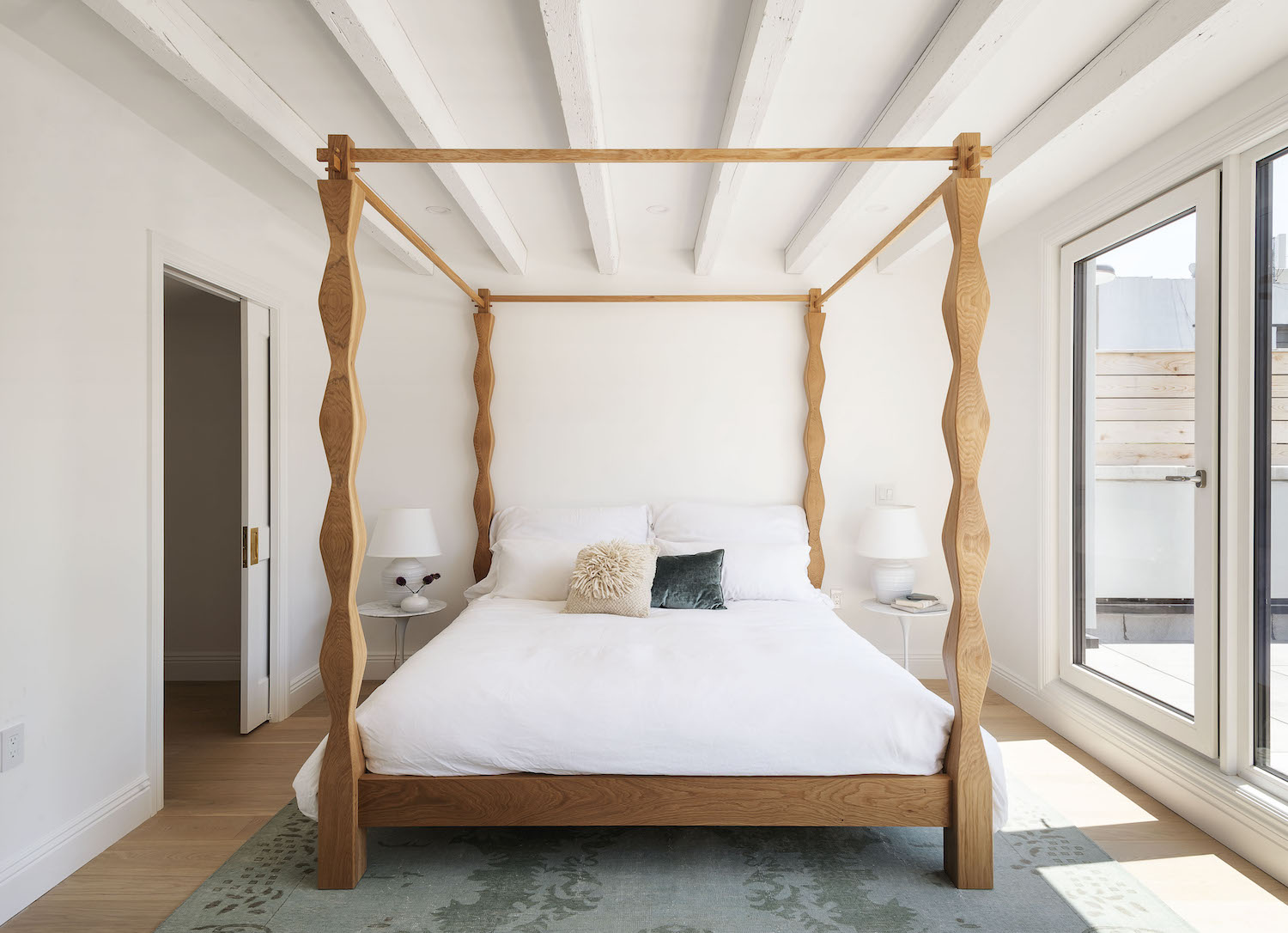
Ground floor sitting room
Karol also made a wooden art work that's displayed on the ground floor sitting room.
This space leads through to a small deck with stairs that go down to the back garden.
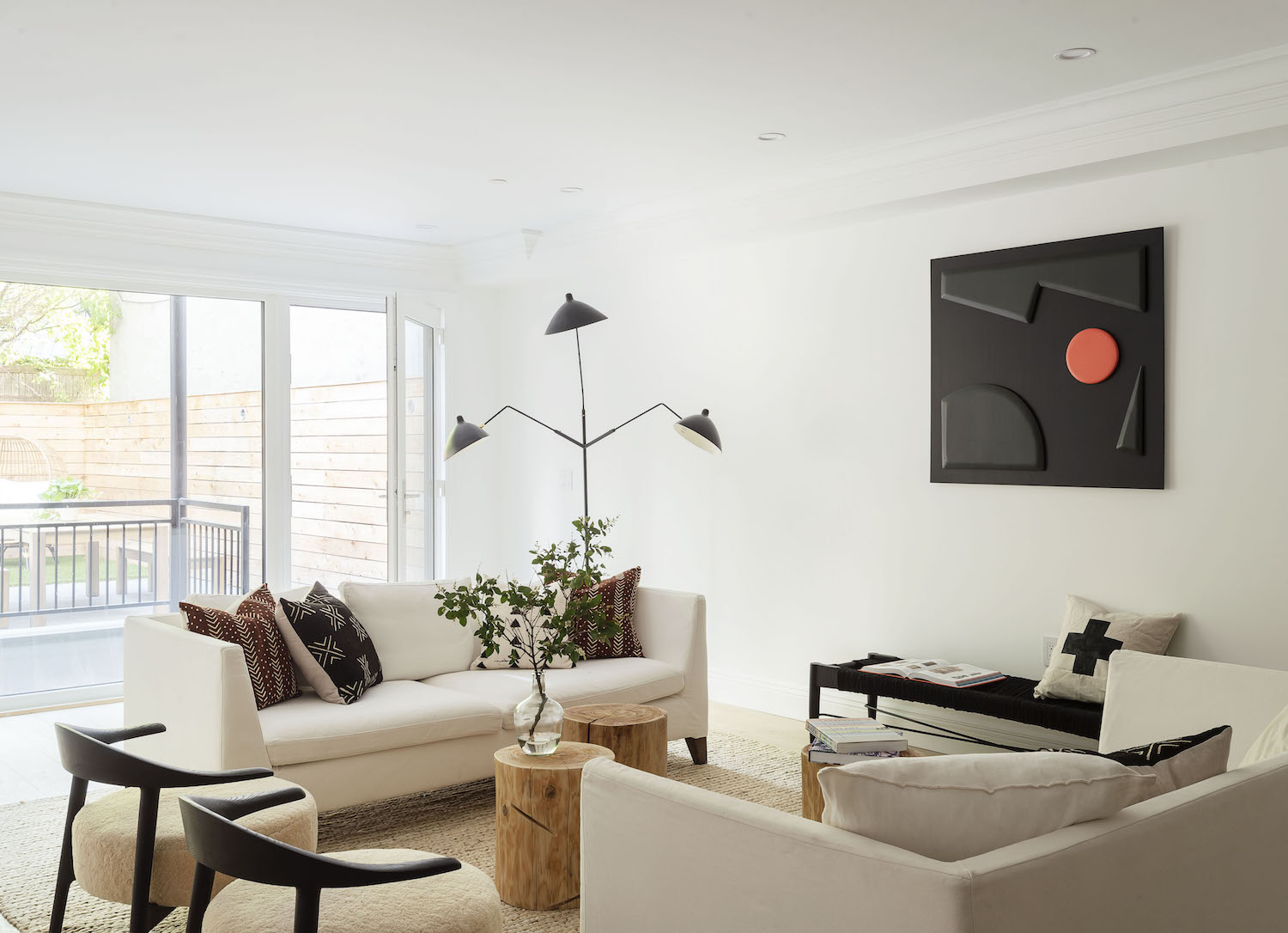
Garden
The garden is divided into a stone patio area for al fresco dining, and a grassy area for lounging.
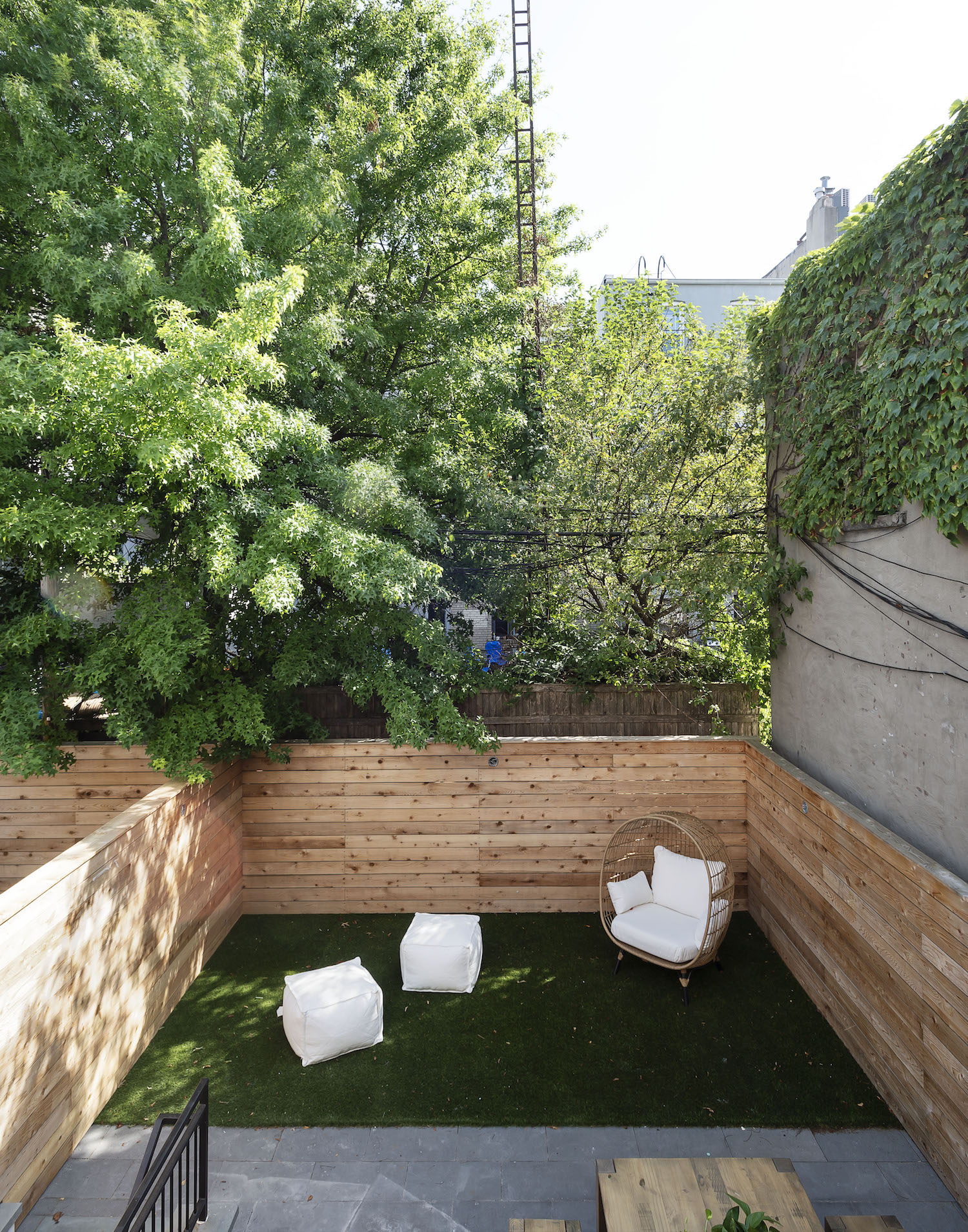
Eco features
The European building technique allows for a much more energy efficient, quieter home with excellent indoor air quality due the integration of an ERV filtration system, which extracts air toxins like carbon dioxide in the space 24 hours a day, filters new incoming air and maintains a moderate humidity level. The technique also calls for significant insolation and air sealing, which combined with the constant humidity level reduces opportunity for mould growth and prevents dryness in the air, which is one of the most common factors in the winter for spread of viruses, the flu and other airborne illnesses.
See Also: Architect's passive house design built to reduce eco impact

Lotte is the former Digital Editor for Livingetc, having worked on the launch of the website. She has a background in online journalism and writing for SEO, with previous editor roles at Good Living, Good Housekeeping, Country & Townhouse, and BBC Good Food among others, as well as her own successful interiors blog. When she's not busy writing or tracking analytics, she's doing up houses, two of which have features in interior design magazines. She's just finished doing up her house in Wimbledon, and is eyeing up Bath for her next project.