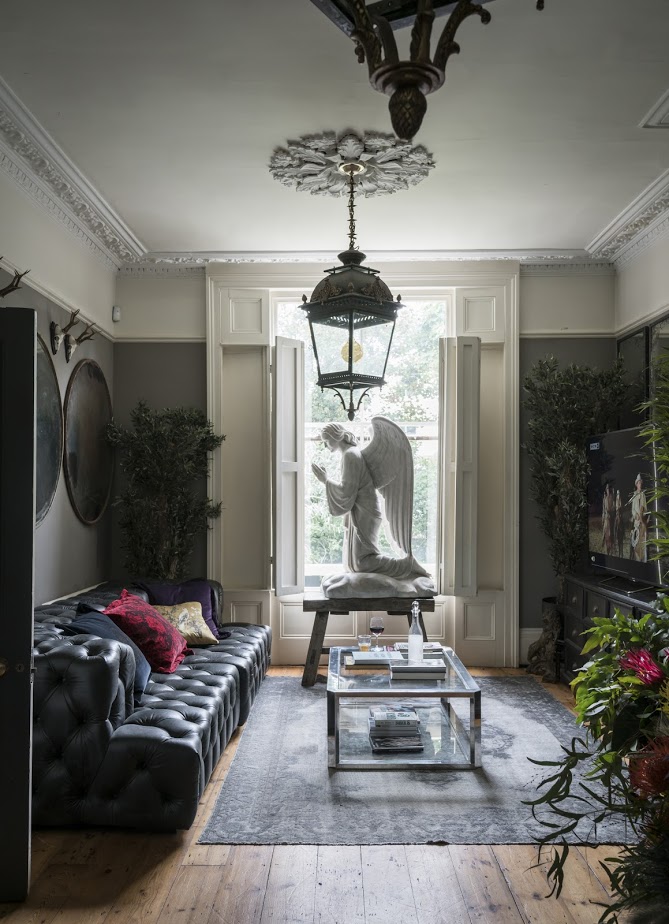
THE PROPERTY
A double-fronted Victorian house on three levels in east London. On the lower ground floor of this modern home there is a kitchen, dining room, utility room, bedroom and wet room. On the ground floor there is a living room, study, bedroom and WC. On the first floor sit four bedrooms and the main bathroom.
There’s no denying this home is the stuff of fantastical festive grottoes, with its smorgasbord of ‘what-on-earth!’ oddities at every turn. And guests can’t help but feel they’ve walked into some captivating, otherworldly kingdom – Narnia meets Miss Havisham meets The Natural History Museum. To be honest, it’s hard not to gawp.Waiting inside is a unicorn, more than one angel, a lioness, hundreds of butterflies and even a human skeleton.
THE LIVING ROOM
The living room (above and below) is full of grand gestures, from the sprawling bespoke sofa to the praying angel and imposing convex railway station mirrors.Winter flowers and crackling fires make this home feel cosy during darker months.
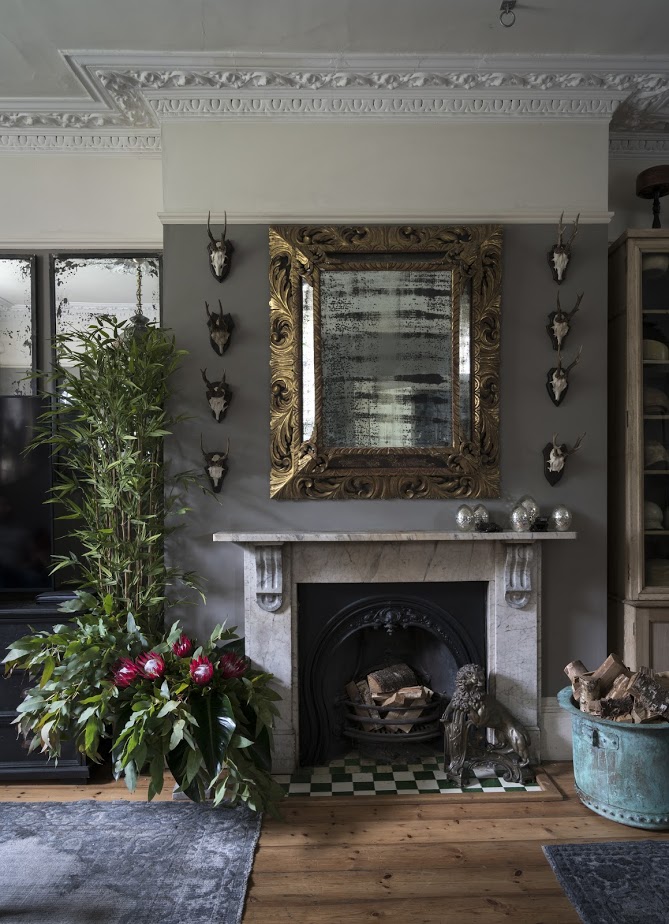
See Also: Living room ideas - 24 decorating tricks to inspire
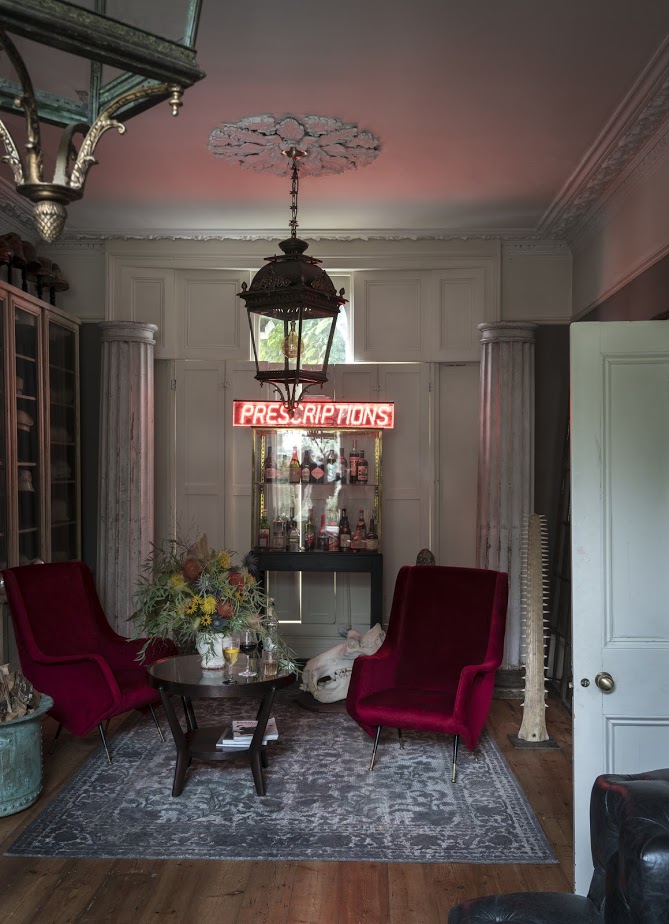
THE HALLWAY
With a hallway like this, who can blame guests for wanting to make an entrance?
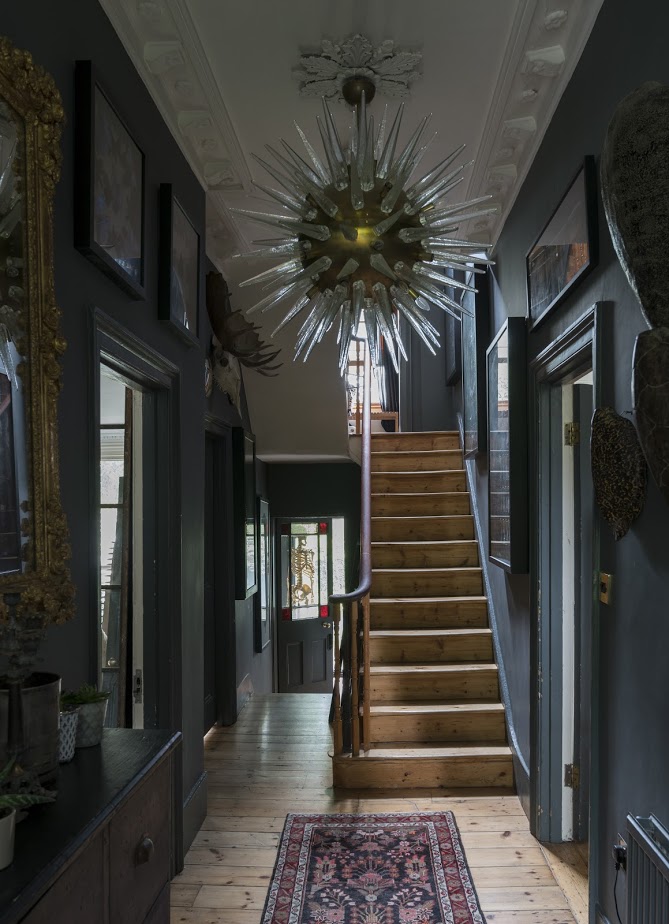
THE STUDY
The study is a sanctuary for some of the owners' quirkiest pieces.
The Livingetc newsletters are your inside source for what’s shaping interiors now - and what’s next. Discover trend forecasts, smart style ideas, and curated shopping inspiration that brings design to life. Subscribe today and stay ahead of the curve.
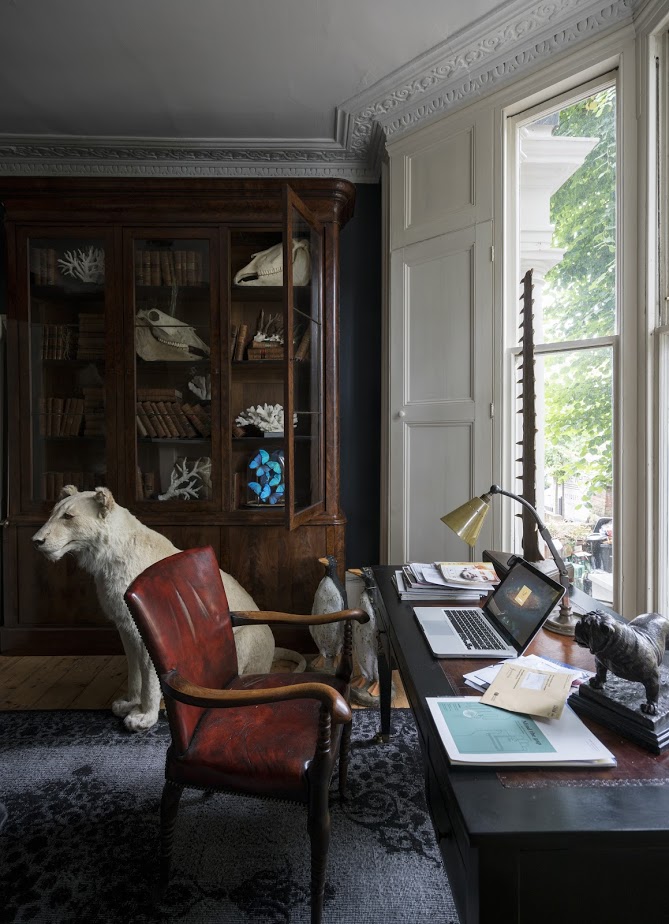
THE KITCHEN
Terracotta tiles, dark grey cabinetry and rustic wood surfaces create an earthy kitchen.
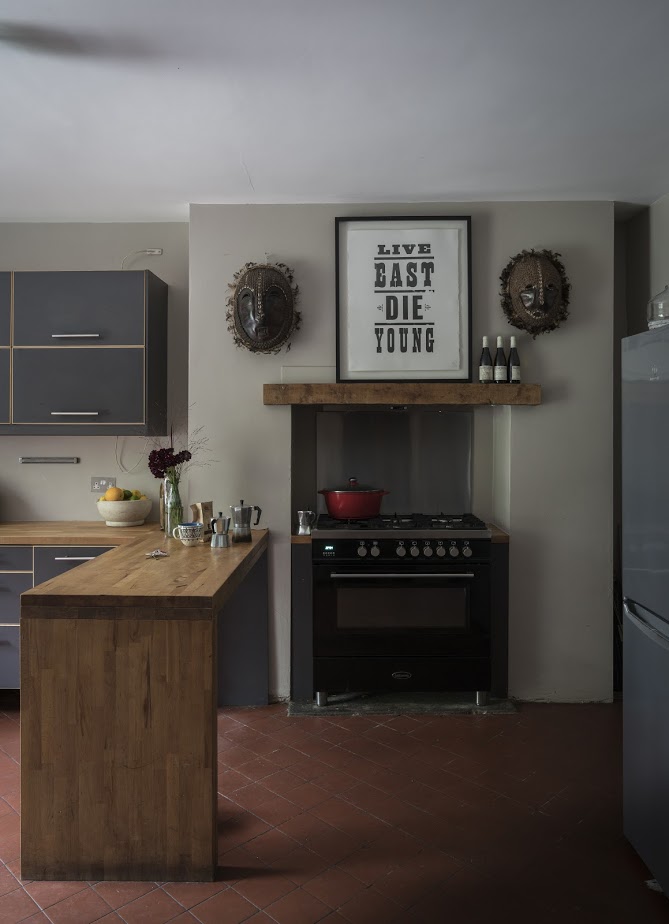
The dairy cabinet is an antique from the 1880s.
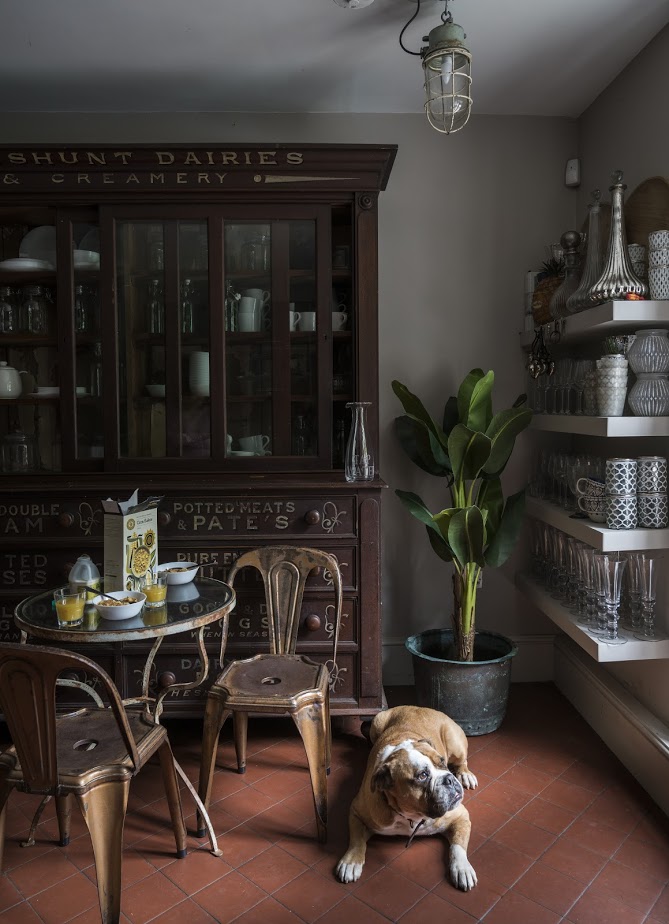
THE BEDROOM
Neutral walls are the perfect backdrop for the cluster of deer skulls and out-there lighting.
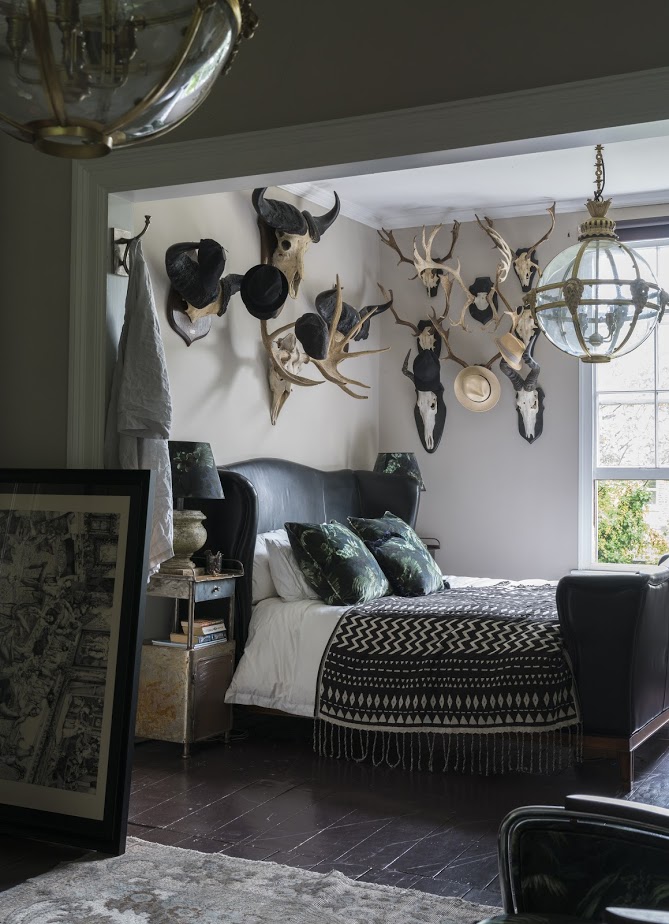
A vintage taxidermy ‘unicorn’ sits in a meadow of flowers designed by Joanna Imrie at Cut Flowers London.
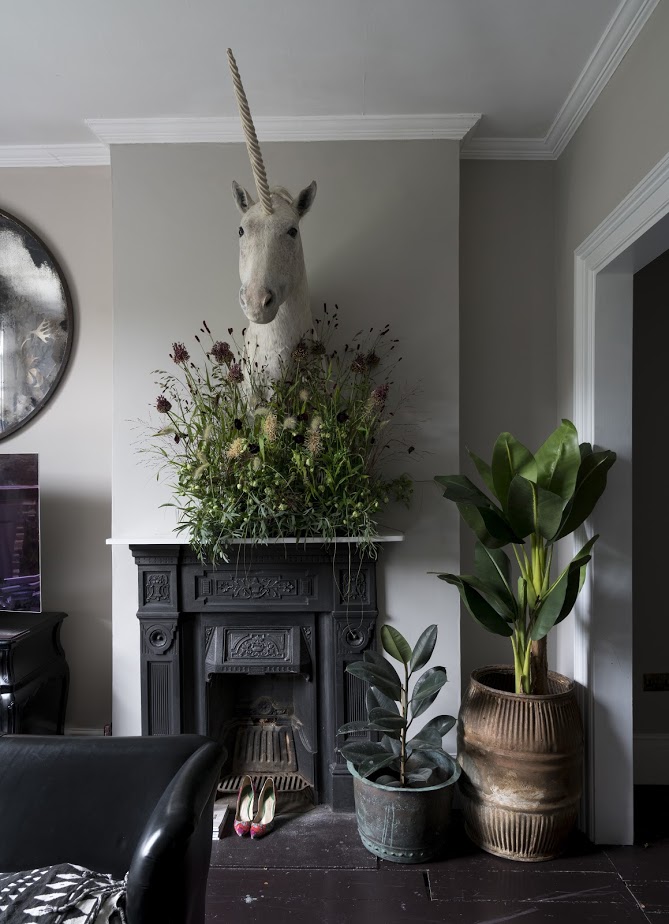
THE WET ROOM
A tiny modern bathroom has been transformed into a functional shower room.
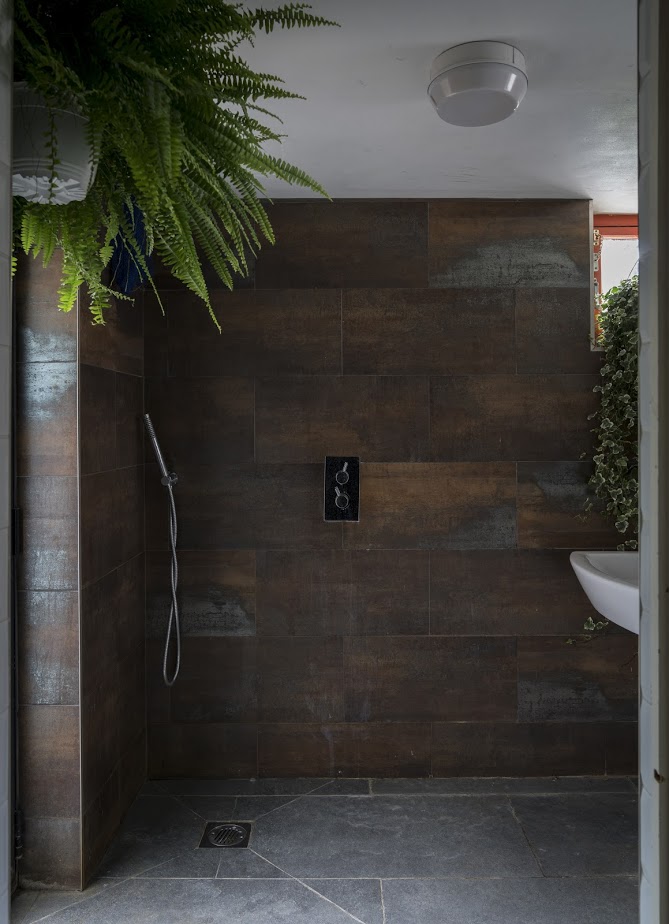
Design / purewhitelines.com
Photography ⁄ James Merrell
See Also: Stunning shower room ideas - drenched with style
The homes media brand for early adopters, Livingetc shines a spotlight on the now and the next in design, obsessively covering interior trends, color advice, stylish homeware and modern homes. Celebrating the intersection between fashion and interiors. it's the brand that makes and breaks trends and it draws on its network on leading international luminaries to bring you the very best insight and ideas.