Salvage style stands out in this Grade II-listed Georgian townhouse
Salvage style meets craftsmanship and contemporary living in this 200-year-old home
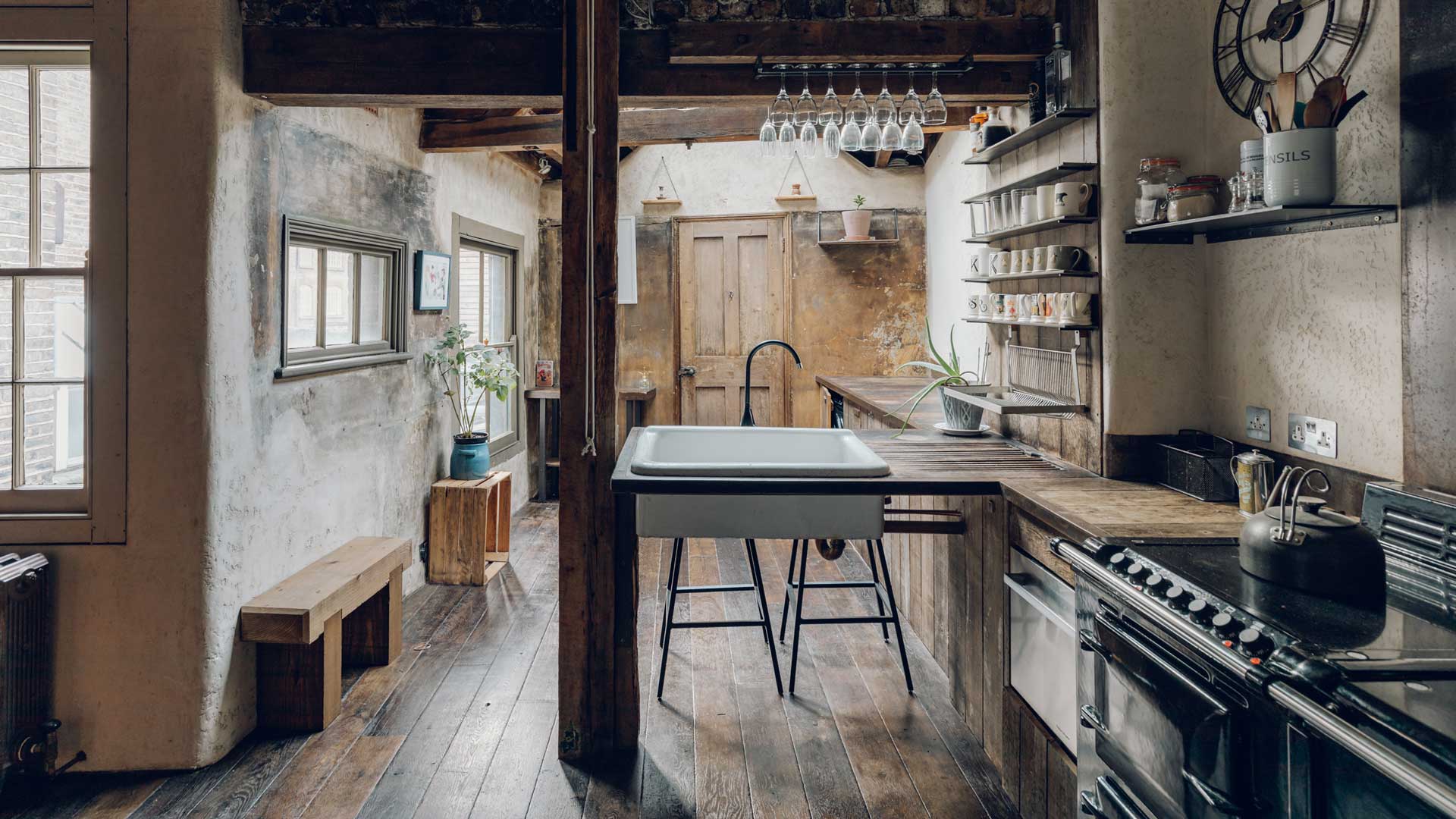
The Livingetc newsletters are your inside source for what’s shaping interiors now - and what’s next. Discover trend forecasts, smart style ideas, and curated shopping inspiration that brings design to life. Subscribe today and stay ahead of the curve.
You are now subscribed
Your newsletter sign-up was successful
Fans of salvage style may want to snoop around this extraordinary Grade II-listed town house on London's super-cool Bermondsey Street, which has popped up for sale on The Modern House.
Built in 1729, the four-storey house retains many of its original Georgian features and has been entirely renovated and reconfigured by Mosley and Mann architects.
It's situated amidst the shops and cafes of Bermondsey Street, where a private entrance leads up to the first floor living quarters. The house has two private roof terraces with views of the City of London, including the Shard.
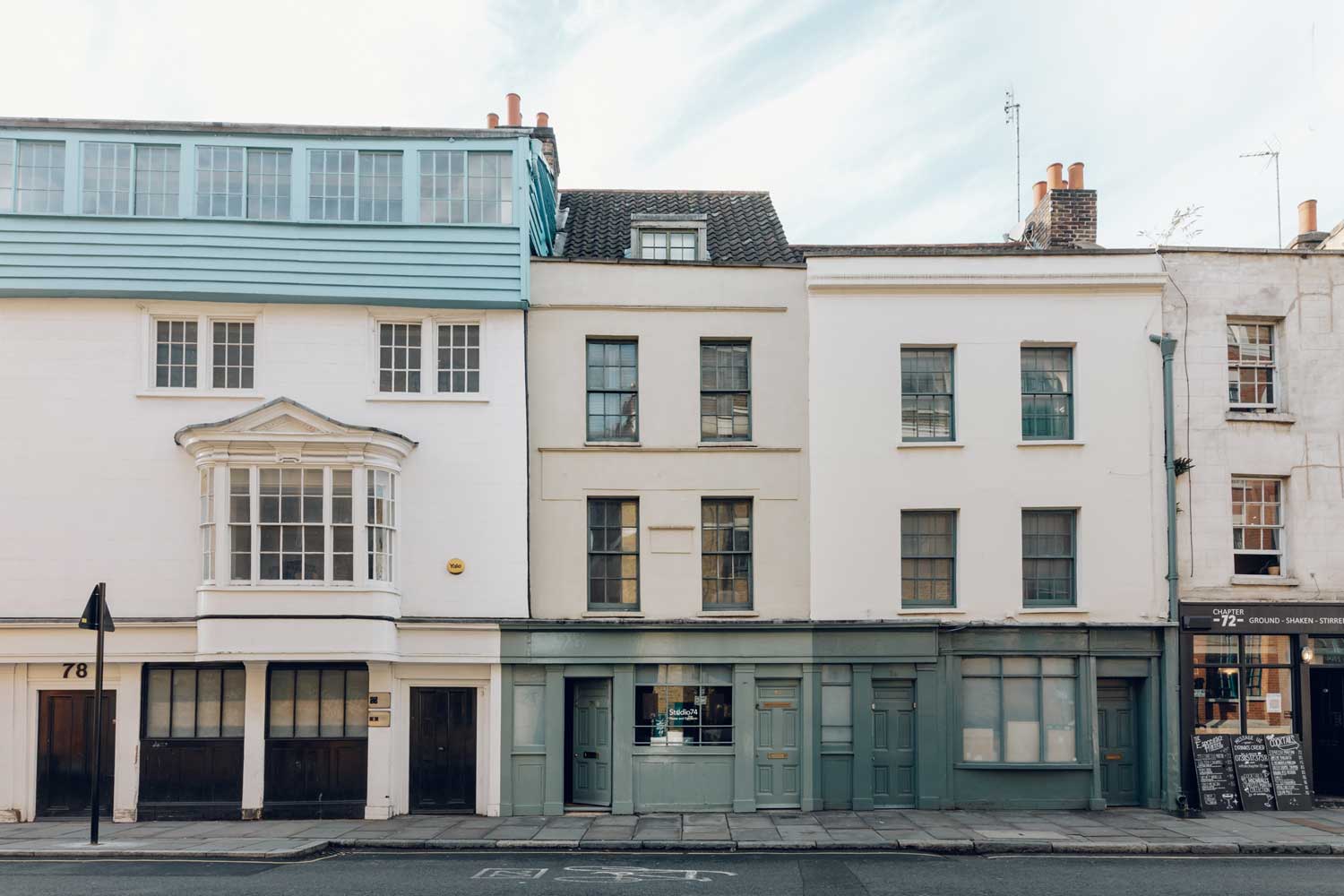
The project was completed in collaboration with the artist and craftsman Robert Mosley, who is largely responsible for the extensive joinery and restoration work throughout the house.
The aesthetic combines the original Georgian features; exposed beams, plaster, eaves and brickwork, alongside contemporary craftsmanship and modern elements required for twenty-first century life.
The large open-plan kitchen and dining room has the original dark oak boards running underfoot.
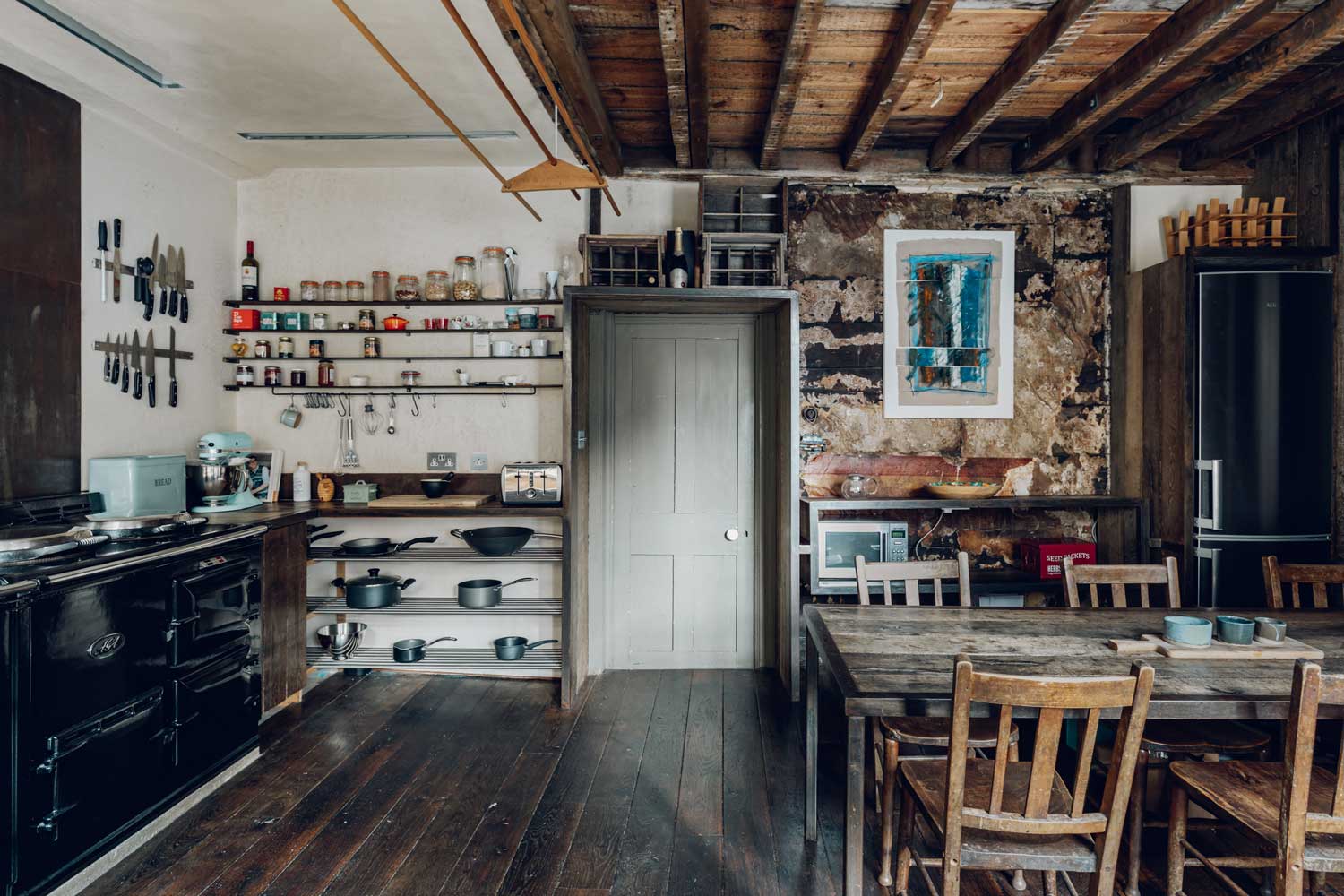
A bespoke, built-in dining table in reclaimed oak looks suitably at home in the space.
The Livingetc newsletters are your inside source for what’s shaping interiors now - and what’s next. Discover trend forecasts, smart style ideas, and curated shopping inspiration that brings design to life. Subscribe today and stay ahead of the curve.
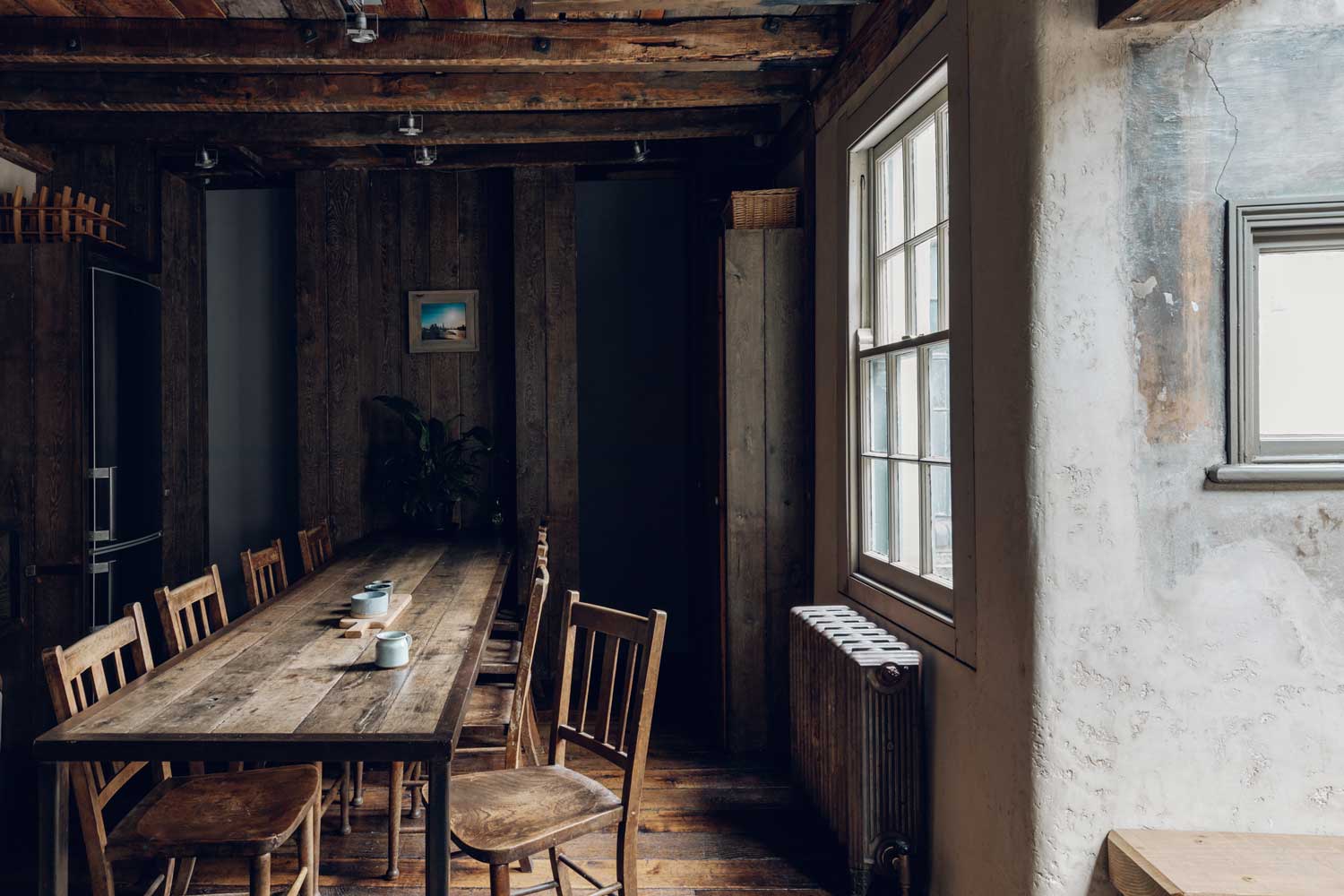
The kitchen has a large gas Aga, and an additional electric hob. Further modern elements include a dishwasher drawer, stainless steel open-shelves and magnetic knife holders, while subtle strips of recessed lighting are positioned overhead.
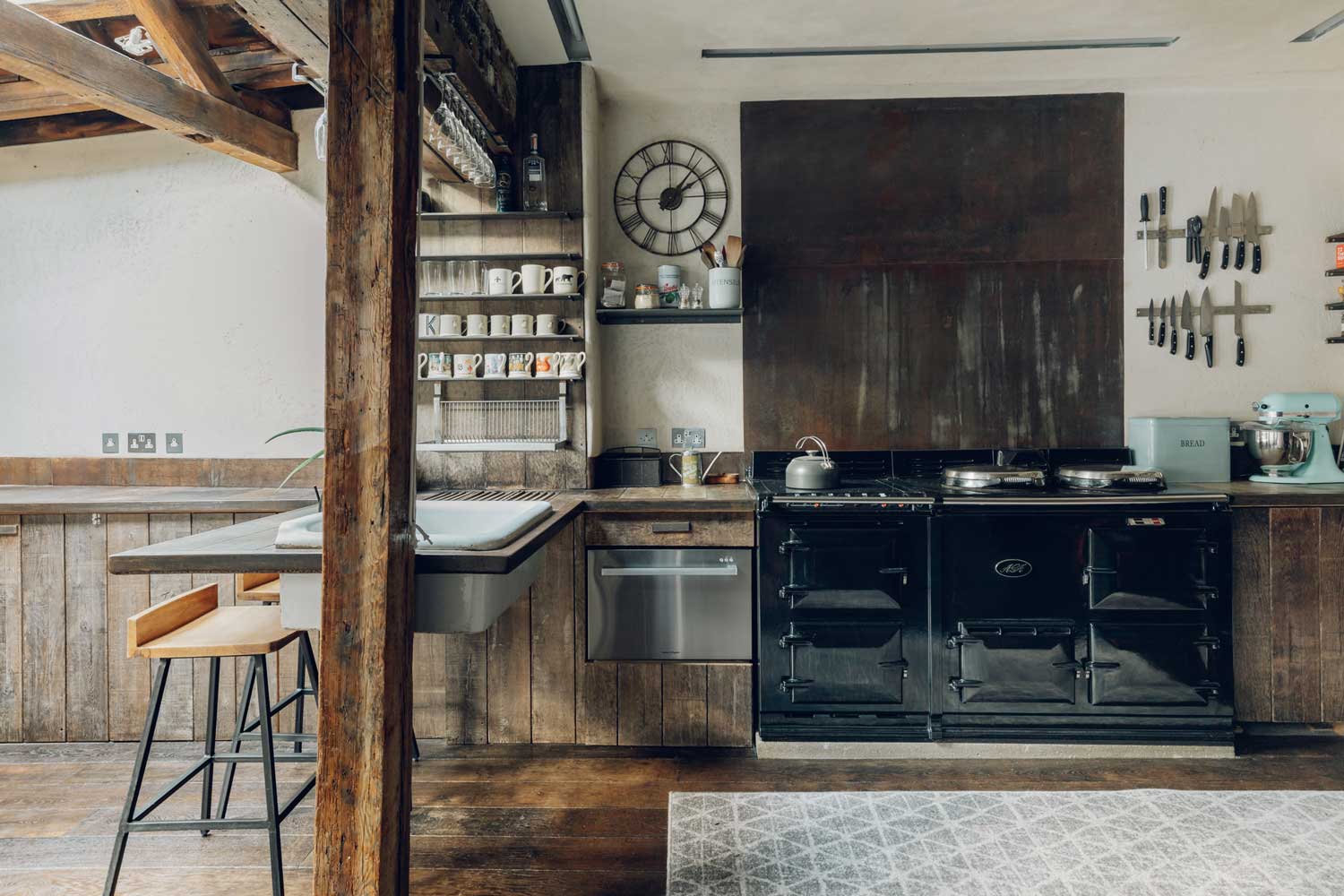
One of the most charming features is a full-size Victorian sink set between the kitchen and large structural beam.

The living room is positioned beneath a dramatic pitched roof, with exposed beams. This room has lime plaster walls and glazed doors which open out directly onto a private roof terrace, with cor-ten planters and climbing shrubs.
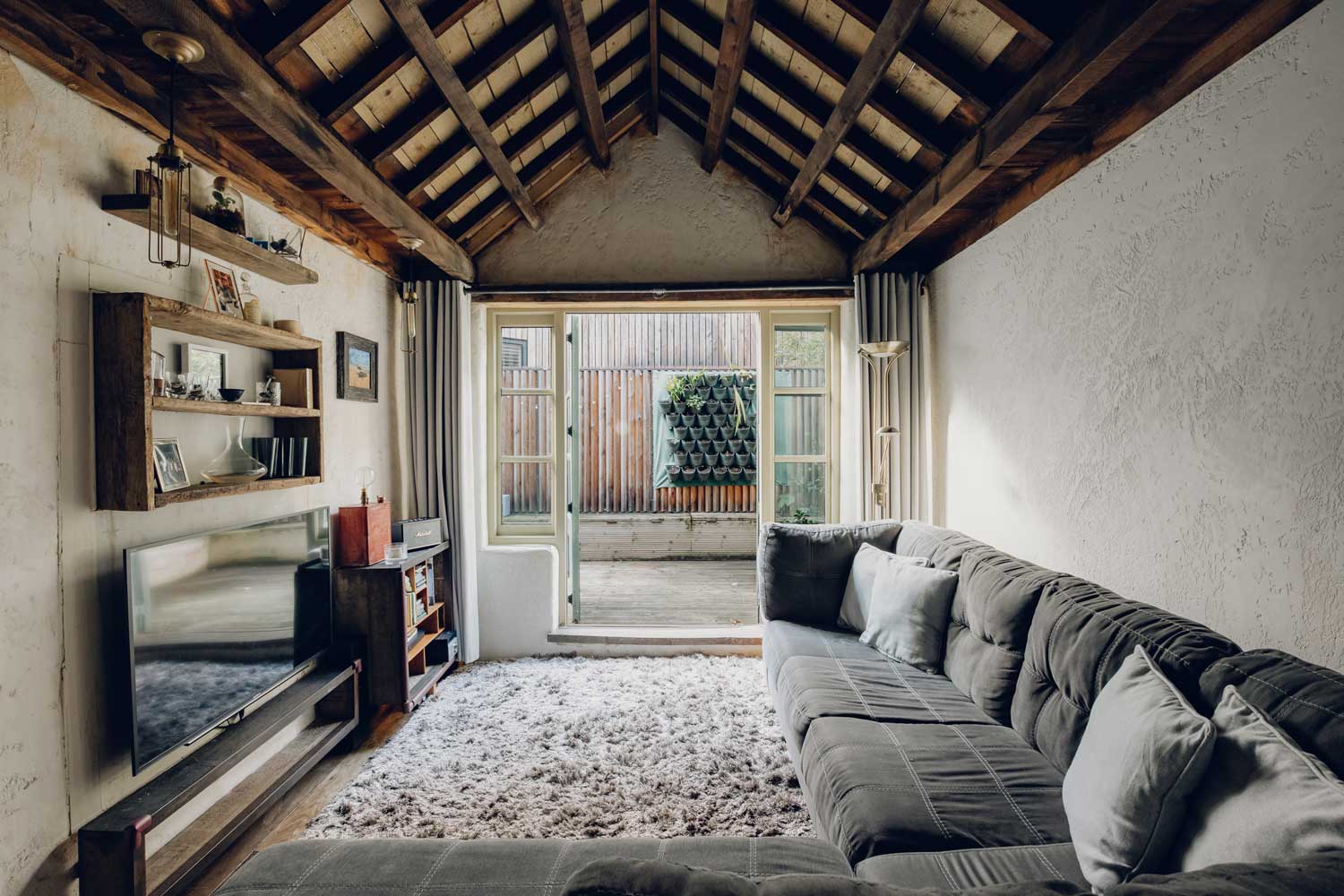
The terrace provides views of the Shard.
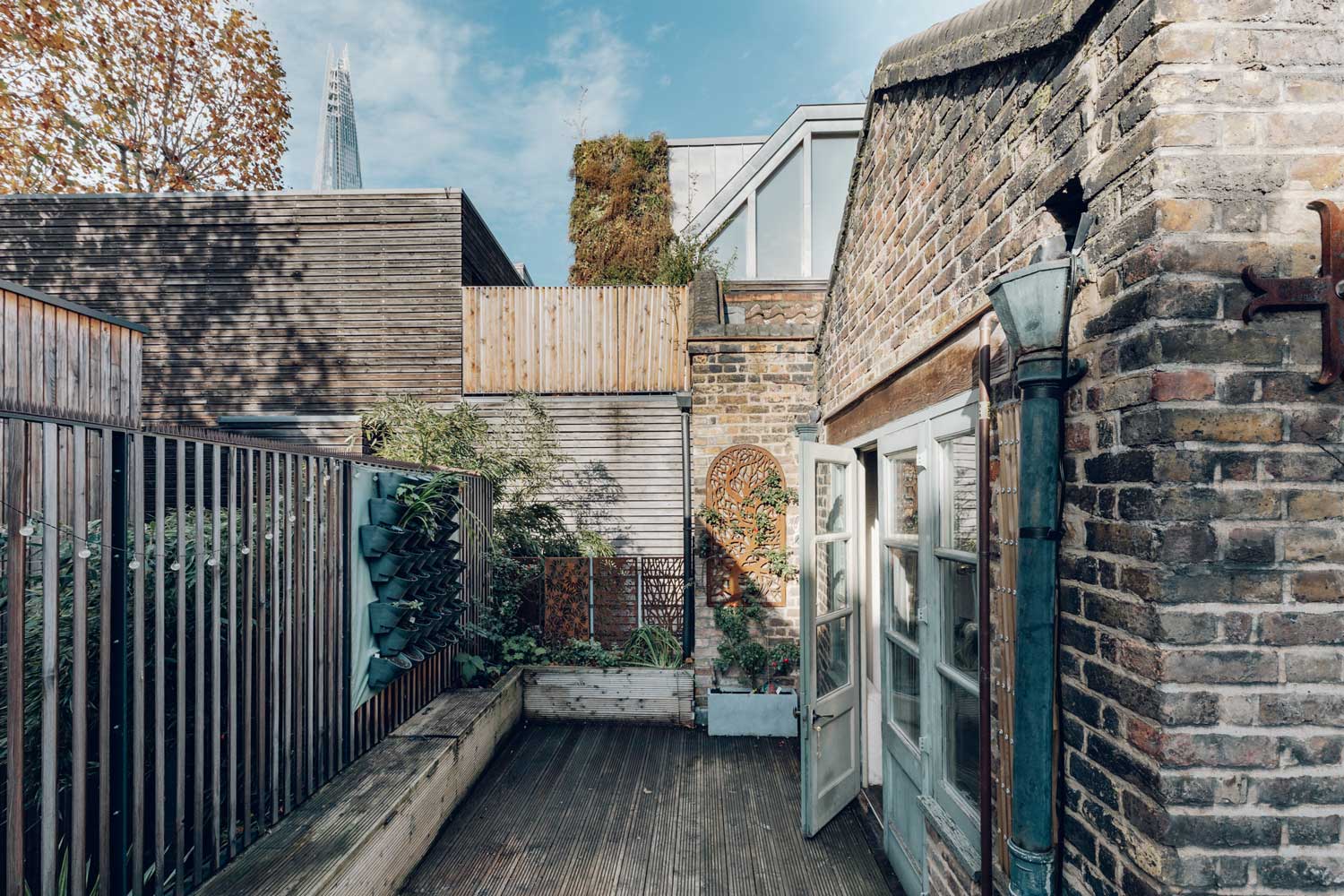
On the second floor, at the front of the property, is the principal bedroom, which has a wood-panelled en-suite shower room, with a hard carved wooden sink.
The panelling leading to the shower conceals ample built-in storage space.
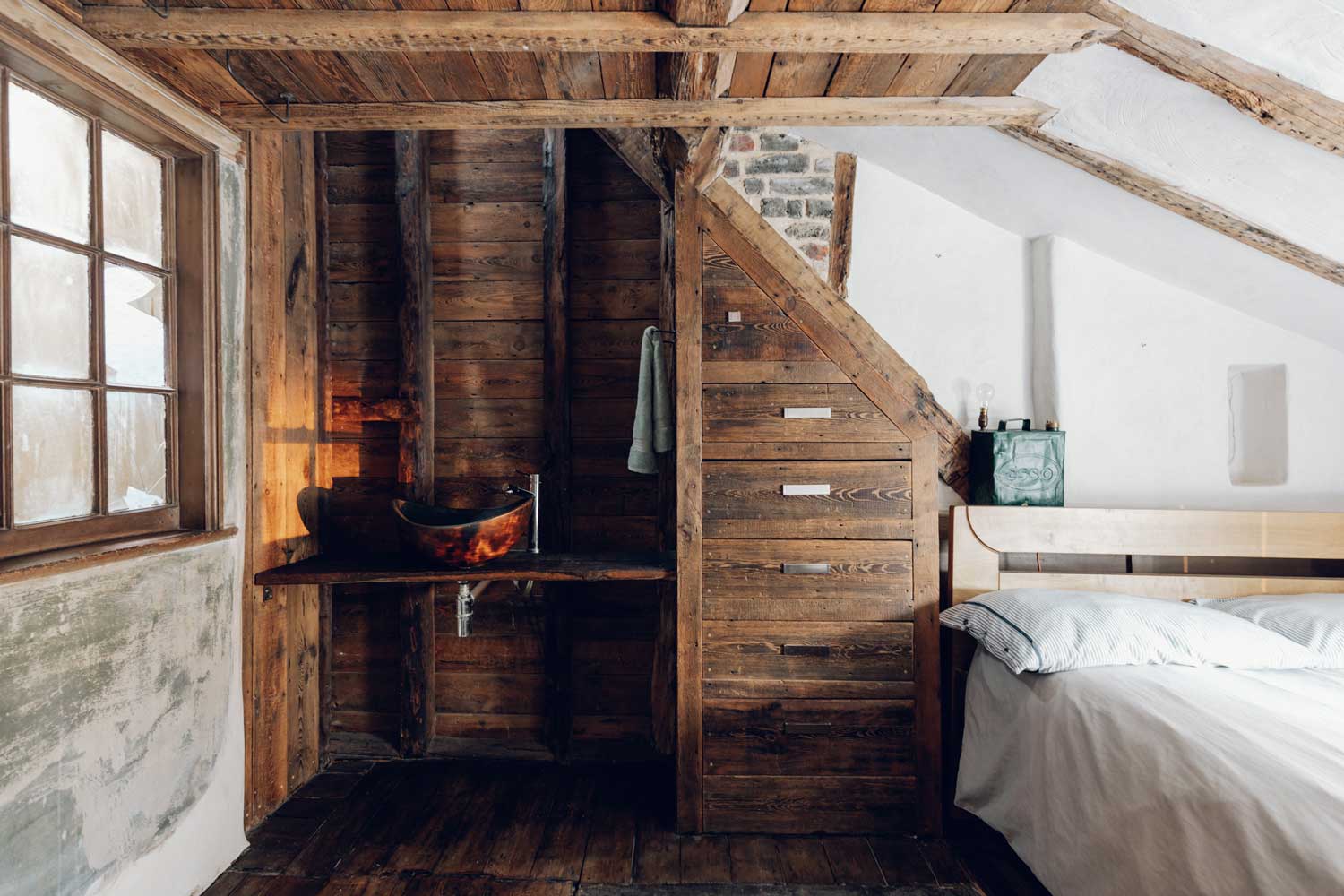
There's also a large family bathroom, with a free-standing bath, restored-brick hearth and a hand-carved wooden sink.
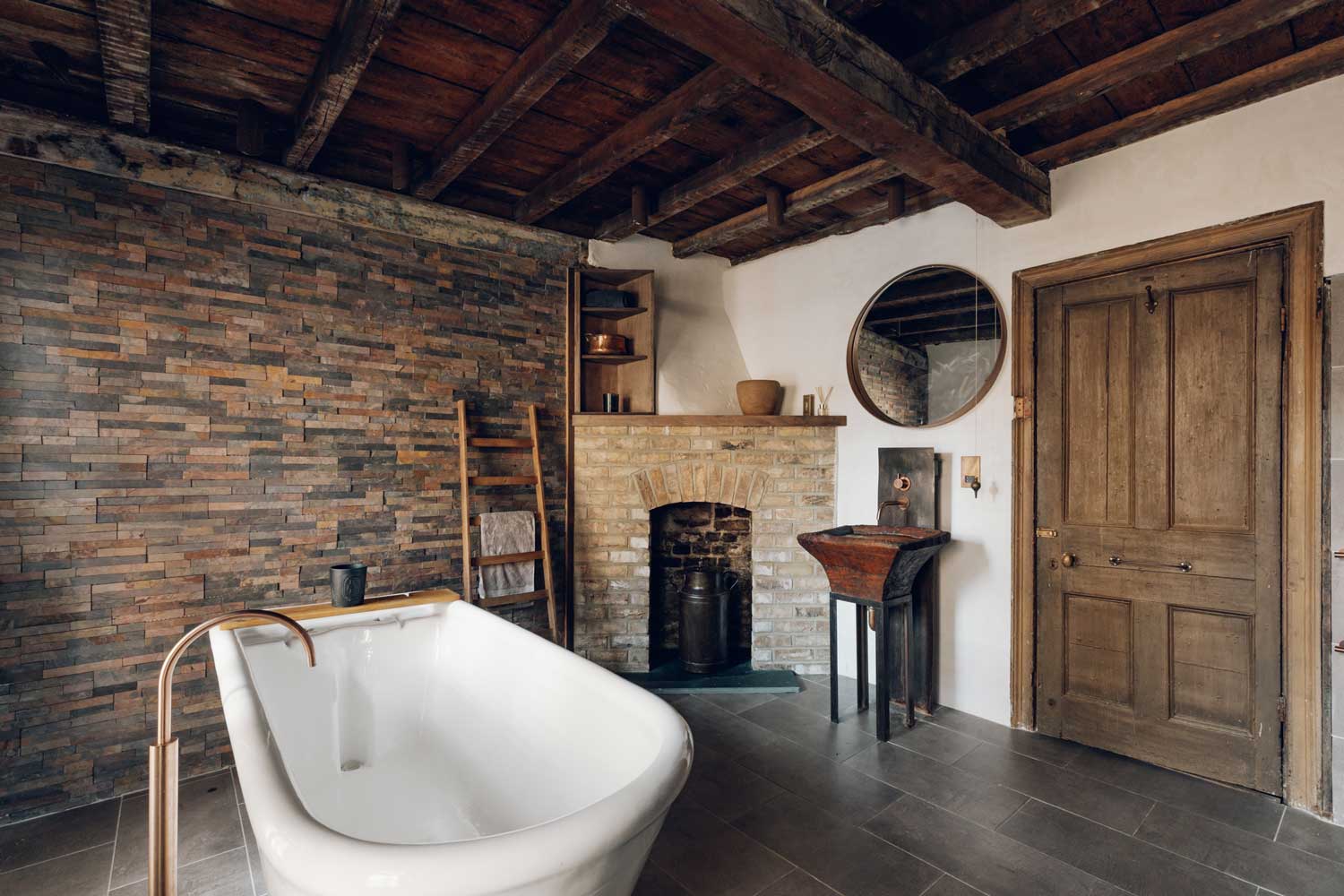
On the opposite side of the bathroom is a large walk-in shower and W.C.
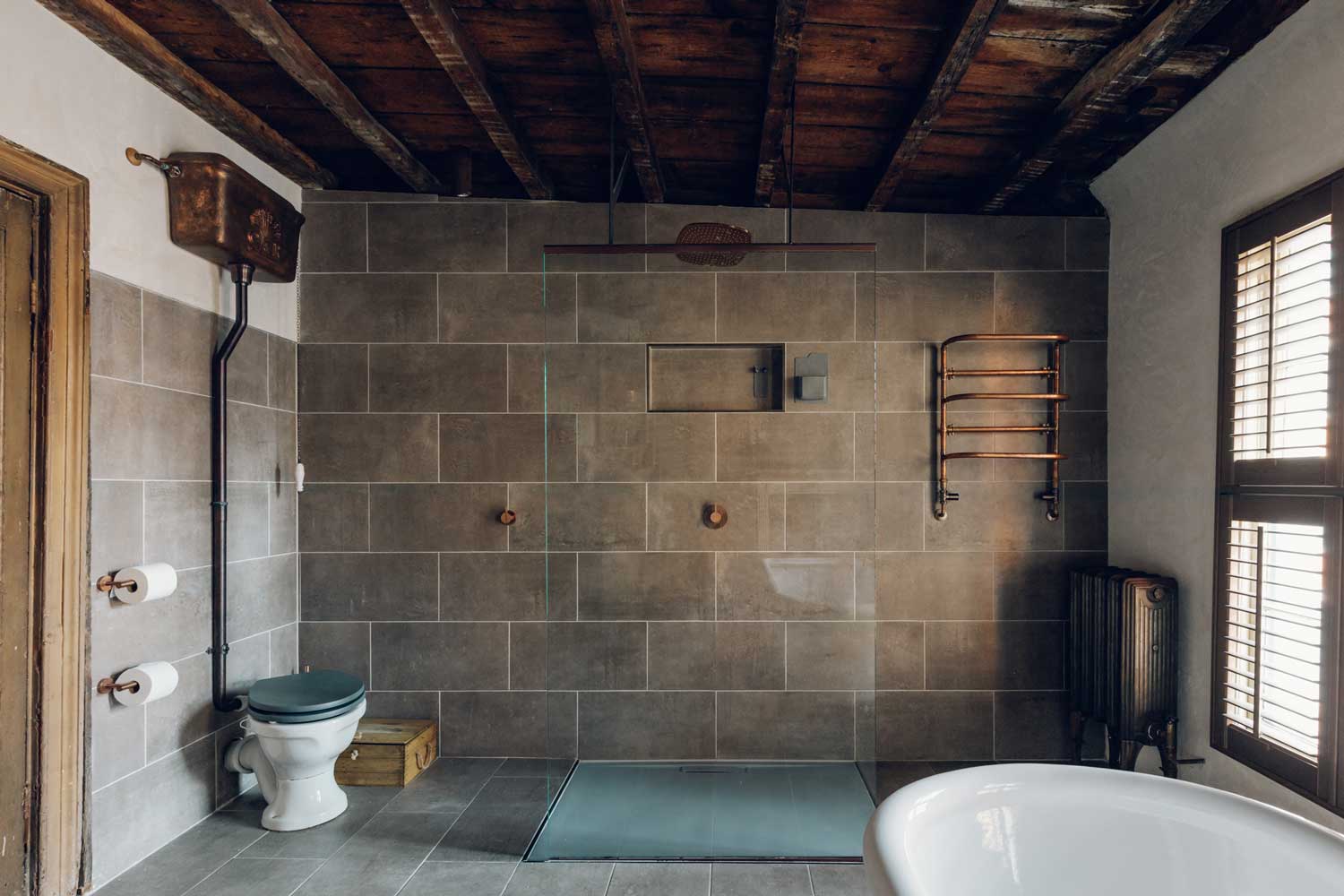
There are two further bedrooms on the third floor and access to a second roof terrace.
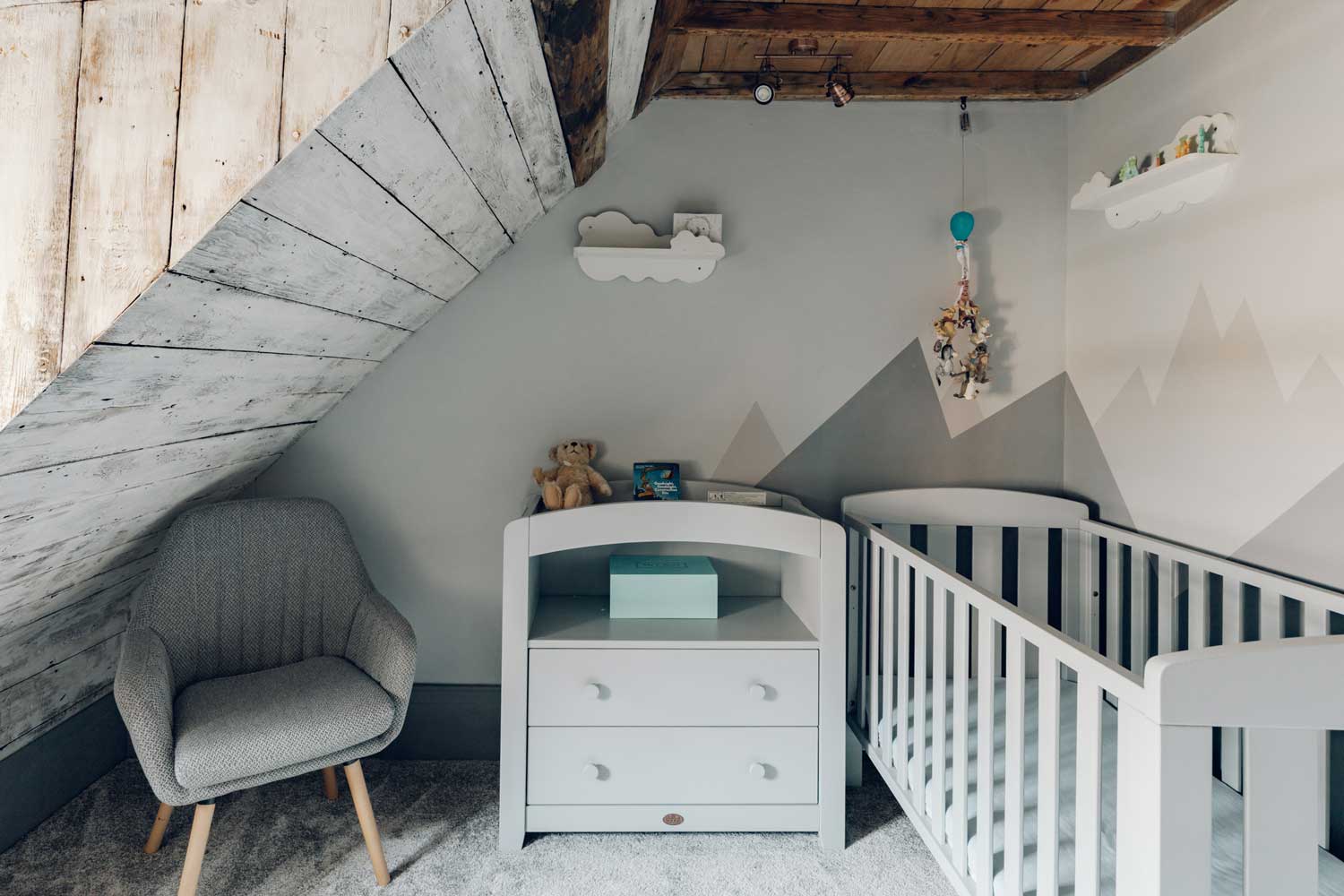
See more modern homes
Jacky Parker is a freelance lifestyle journalist and writer, producing a wide range of features for magazines and digital platforms. She has written for Livingetc and its sister titles, Homes & Gardens and Country Homes & Interiors for more than 15 years, both as a freelance contributor and as Acting Digital Editor and Acting Style Content Editor, regularly reporting on the latest interiors, gardens and wellness inspiration, speaking to experts in their respective fields, and discovering the best tips.
Jacky has also written for other publications, including Sunday Times Style, The Telegraph, Architectural Digest, House Beautiful, ELLE Decoration, Red, Grand Designs and more.