Go inside this stunning contemporary extension on a 17th-century building
A contemporary extension gives historic ruins new life thanks to bold design by Will Gamble Architects
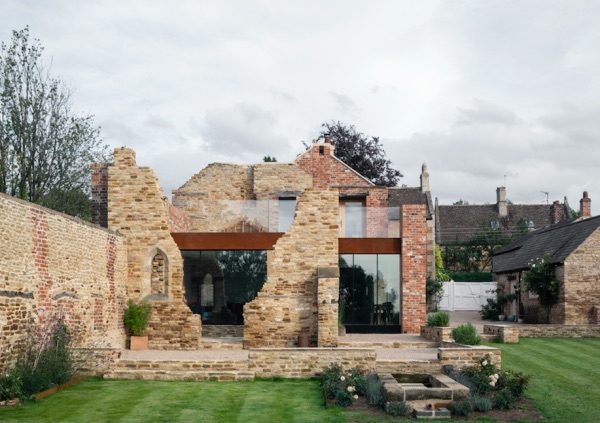
The Livingetc newsletters are your inside source for what’s shaping interiors now - and what’s next. Discover trend forecasts, smart style ideas, and curated shopping inspiration that brings design to life. Subscribe today and stay ahead of the curve.
You are now subscribed
Your newsletter sign-up was successful
This stunning contemporary extension could have easily looked very different. When Will Gamble Architects took on The Parchment Works, a project in Northamptonshire which includes the ruins of a 17th-century parchment paper factory, the owners asked for the Victorian cottage and old cattle shed to be converted, but to demolish the adjacent ruins.
Instead, Will Gamble and his team created a breathtaking design which links all three buildings, incorporating the remnants of the factory to preserve the history of the site and deliver an open and unique home. Check out more beautiful modern homes.
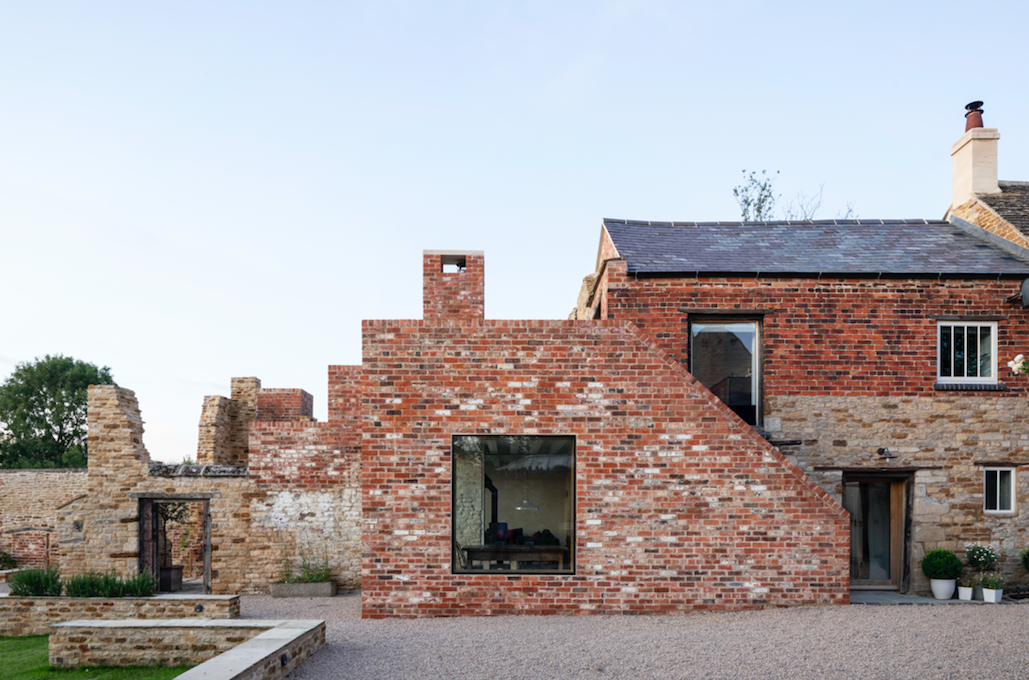
The side view of the extension reveals a large picture window into the dining area
The bold glass and a Corten-steel box extension to the listed Victorian cottage introduces an open-plan kitchen, living and dining area, which sit snugly within the ruin’s walls. It links to the cattle shed, which now features a main bedroom and ensuite.
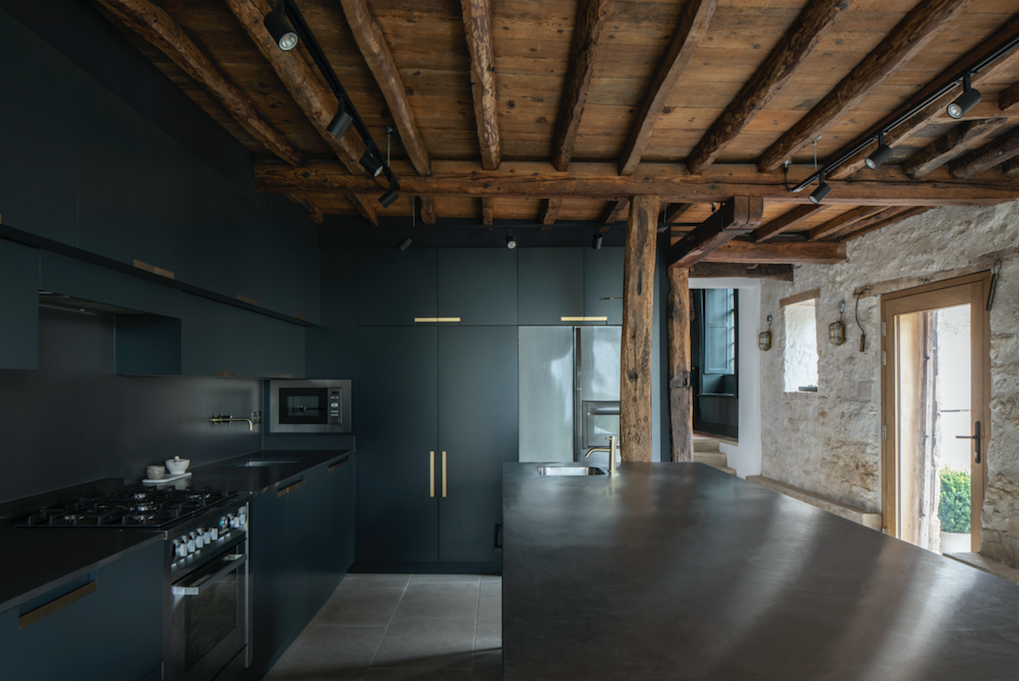
Timber joists and the ruin's masonry walls are visible throughout the extension. The elegant, contemporary kitchen was designed with the watchword 'minimalism' to ensure it would not detract from the striking original features.
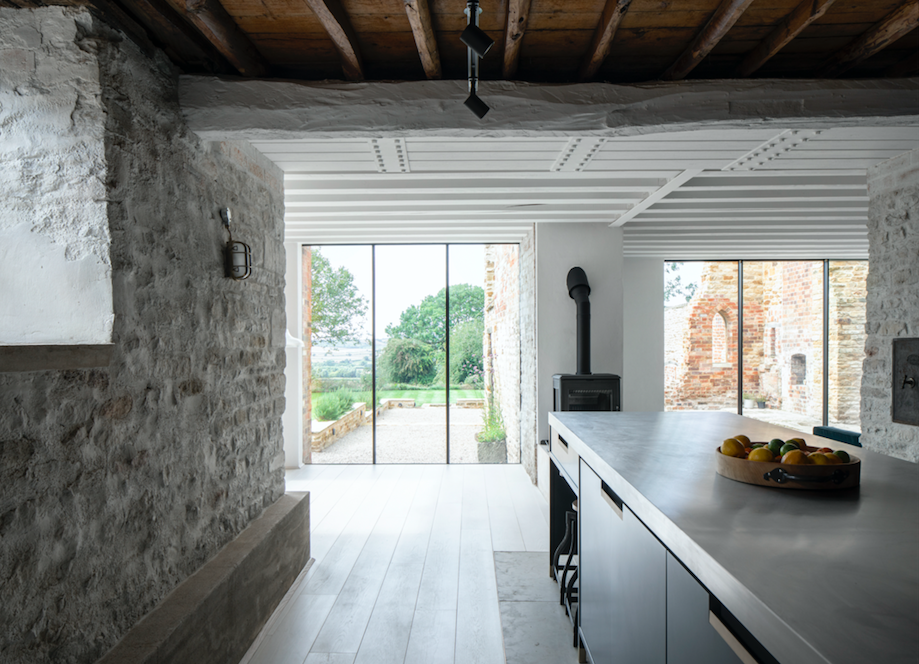
Light floods in to the kitchen-dining area through the full-height glass of the extension. Simple and natural materials are used throughout – including white-washed oak floorboards with a chunky concrete skirting.
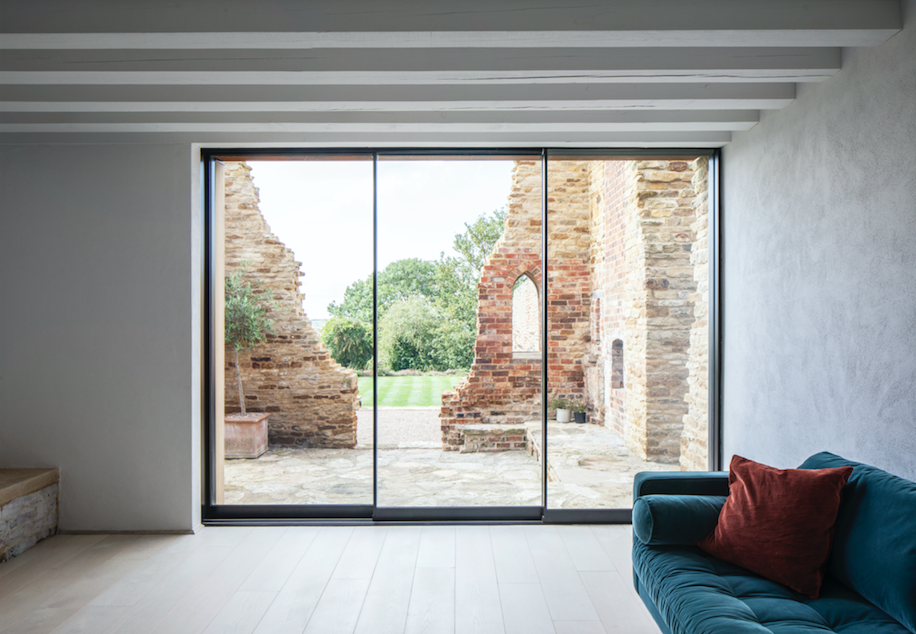
An archaeologist oversaw every step of this project due to planning regulations, and wherever possible materials were repurposed. Salvaged local bricks form the walls of the extension, while stone slabs from the floor of the old parchment factory line the base of the courtyard.
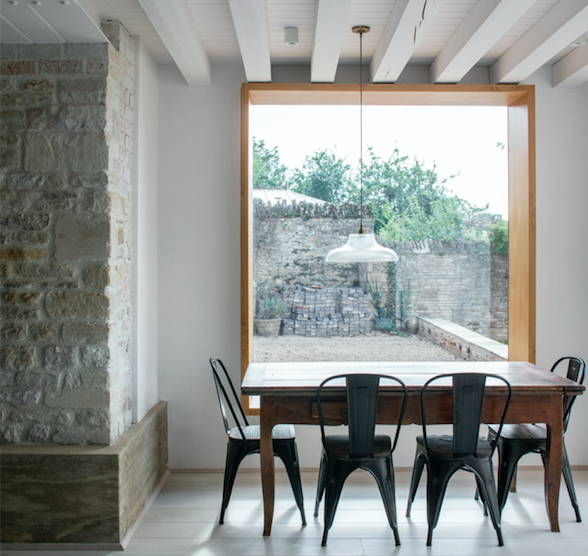
"The whole concept was not to cover anything up,’ says Will. "Even where old rusty nails were set in the walls, we didn’t want to take them out. It was a very honest project – we just made the most of the materials that were around us."
The Livingetc newsletters are your inside source for what’s shaping interiors now - and what’s next. Discover trend forecasts, smart style ideas, and curated shopping inspiration that brings design to life. Subscribe today and stay ahead of the curve.
Have a look at this design project which transforms a former agricultural shed into a modern home with double height library.
Emma Ledger is not only an esteemed lifestyle journalist but is also an illustrator. Her words appear in publications such as Livingetc, The Independent, The Mirror, The Sun and Fabulous magazine, while her drawings have made it onto maps and cards. She is also a mentor at Centrepoint.