These 8 unconventional steps are what's separating you from your dream dining space
If you don't have a dedicated dining room, you can still eat in style. Here's how to carve out a stylish dining nook, according to experts
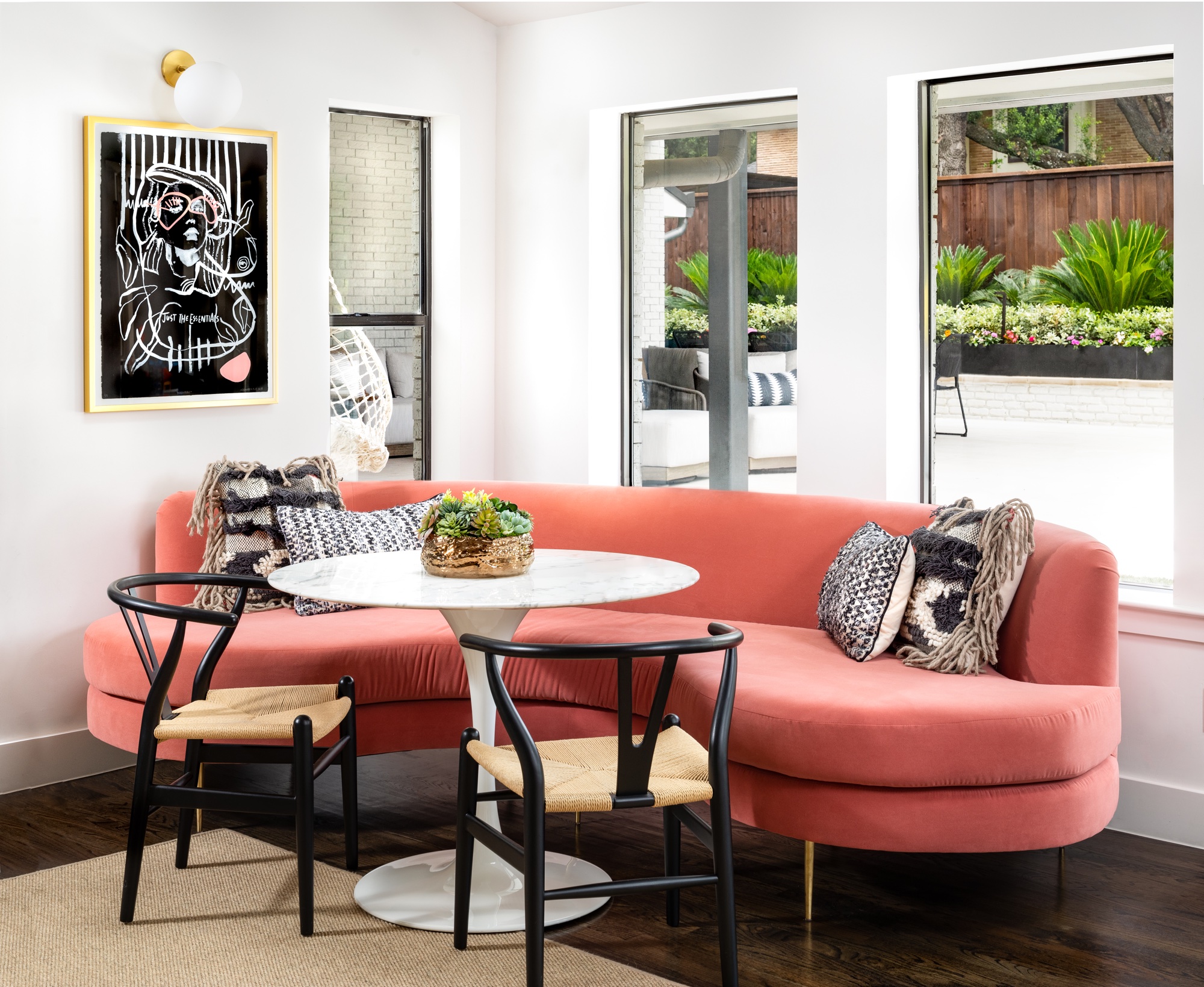
The Livingetc newsletters are your inside source for what’s shaping interiors now - and what’s next. Discover trend forecasts, smart style ideas, and curated shopping inspiration that brings design to life. Subscribe today and stay ahead of the curve.
You are now subscribed
Your newsletter sign-up was successful
You don't need to have a separate room to create your dream dining space. Whilst a formal dining room is a luxury, you can also create a stylish and inviting dining area within an existing space, whether that's your living room or your kitchen.
But how do you go about making a space work double-time as a dining room, too? All you need are a few expert tips to help you get underway with zoning the space and creating a relaxed yet chic aesthetic.
Here's what our experts had to say.
How to create your dream dining space
'If you have limited space but need to integrate a dining area into your living space, the most important thing to consider is how to make it fit in with the rest of the decor,' advises interior designer Beth Dadswell, of Imperfect Interiors.
'Consider the design of the backs of the dining chairs as these may be seen whilst you are watching TV. Cover an unattractive dining table with a linen table cloth if the style of it doesn’t quite work, and style it like you would a shelf with pretty bowls, candles and flowers.
‘If you can build in a bench or picture window seat do, because it means that you can squeeze more people in around a small table.'
1. Install banquette seating to maximize space
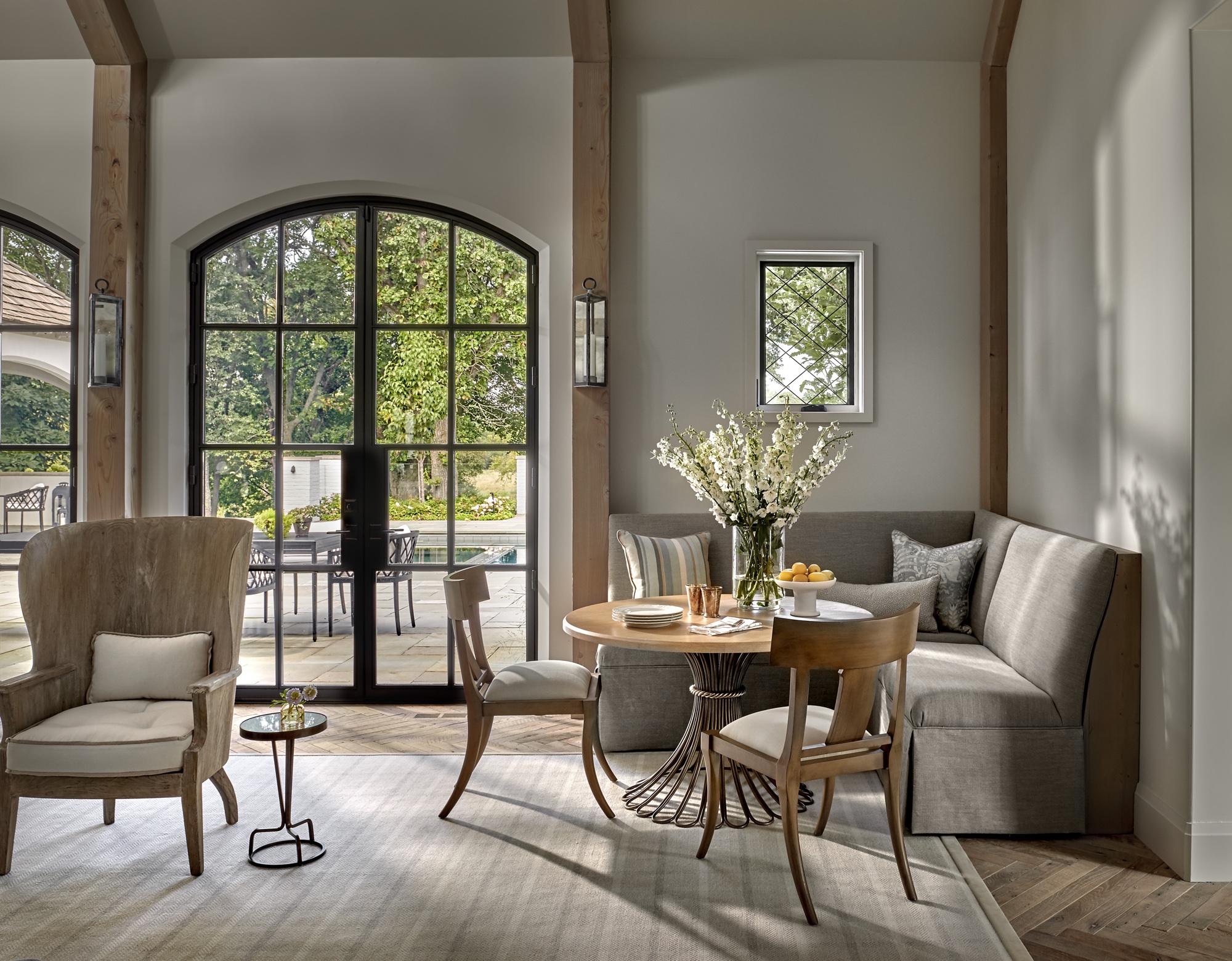
Banquette seating is a brilliant space-saving option, perfect for a small kitchen.
The Livingetc newsletters are your inside source for what’s shaping interiors now - and what’s next. Discover trend forecasts, smart style ideas, and curated shopping inspiration that brings design to life. Subscribe today and stay ahead of the curve.
It's bench seating that has been customized for the space, and can run straight along a wall or be fitted into a nook or corner. The 'budge-up' factor allows for a relaxed feel, while practically allowing for more bums on seats in a small space.
A banquette can also offer extra small kitchen storage with the addition of hidden drawers in the base.
Eddie Maestri, owner and principal architect of design practice Maestri Studio, is a fan. 'I enjoy using banquettes, especially for tight spaces when we do not have the clearances for a full set of chairs,' he tells us. 'I like how a banquette can make the space feel more comfortable and intimate. It invites guests to sit and stay a while.'
The beauty of banquette seating is that it utilizes any spare wall space or awkward corner, and transforms it into a beautiful space. It's the ideal way to add color or pattern within the fabric, too.
'A banquette is a designated space for gathering and enjoying meals,' adds Lindye Galloway, founder of Lindye Galloway Studio + Shop. 'Tucked away in a corner, banquettes can still be a standout moment in the home when intentionally designed with the purpose of gathering.'
And, while banquette seating is often thought of as a small kitchen diner idea, it can actually work really well in other areas to create a dream dining space, including the living room.
2. Add seating to the kitchen island
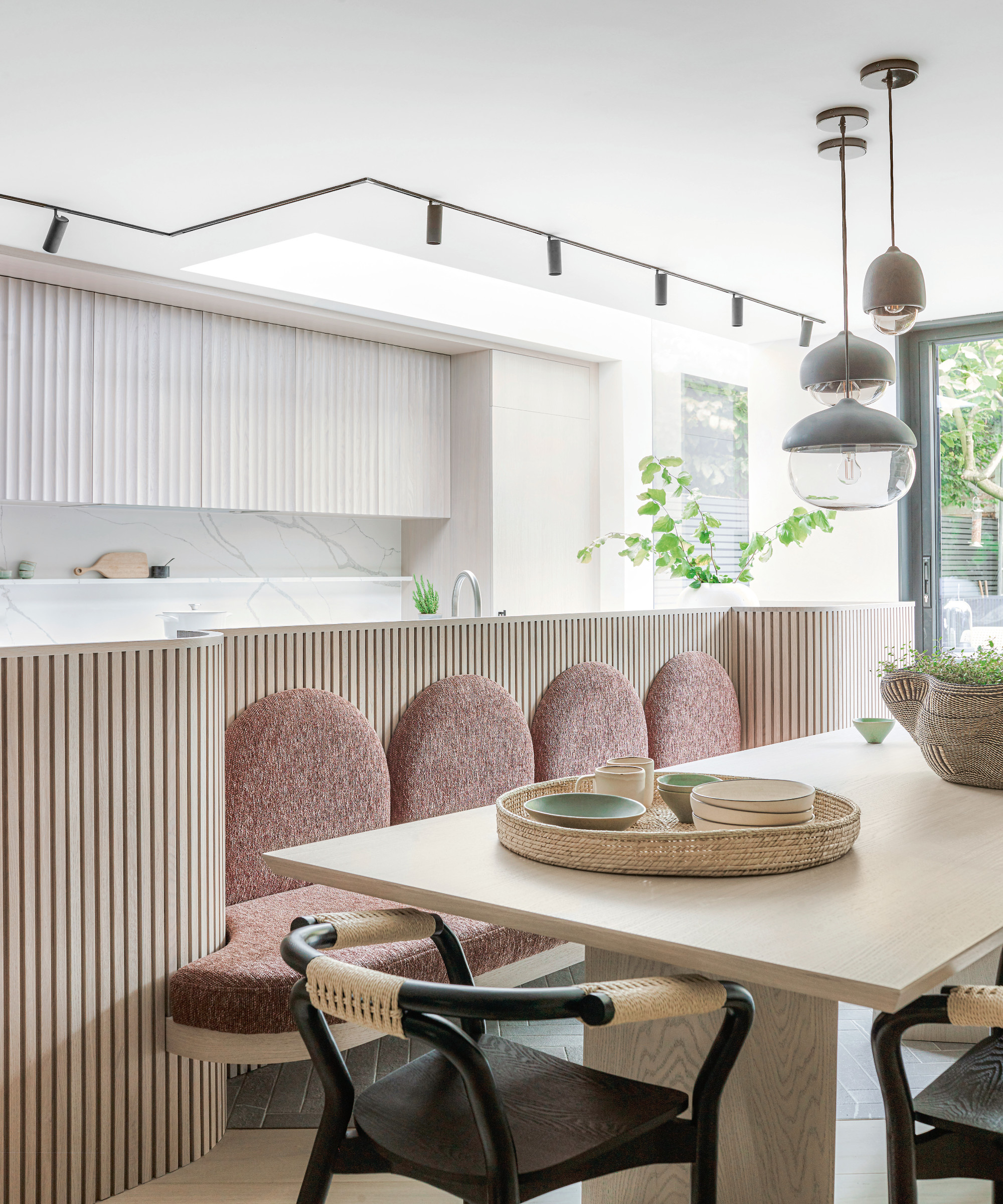
Banquette seating does not have to be consigned to the edges of a room. Using it on the back of a kitchen island is a clever way to maximize space (your table can be closer to the island as there's no need for pulling chairs in and out) while also creating an aesthetically appealing interior design element.
The beautiful space by Gunter & Co above adds color and texture with a beautiful fluted backdrop and arched dusky pink upholstery.
This style provides a comfier spot for long lunches and brunches than bar stools at an island.
'By combining an island with a dining table set up in this way you can save circa 5 feet of space while retaining the functionality and drama of the much-coveted kitchen island,' explains Annie Ebenston, lead designer at kitchen design studio Blakes London.
3. Position your dining space next to a window
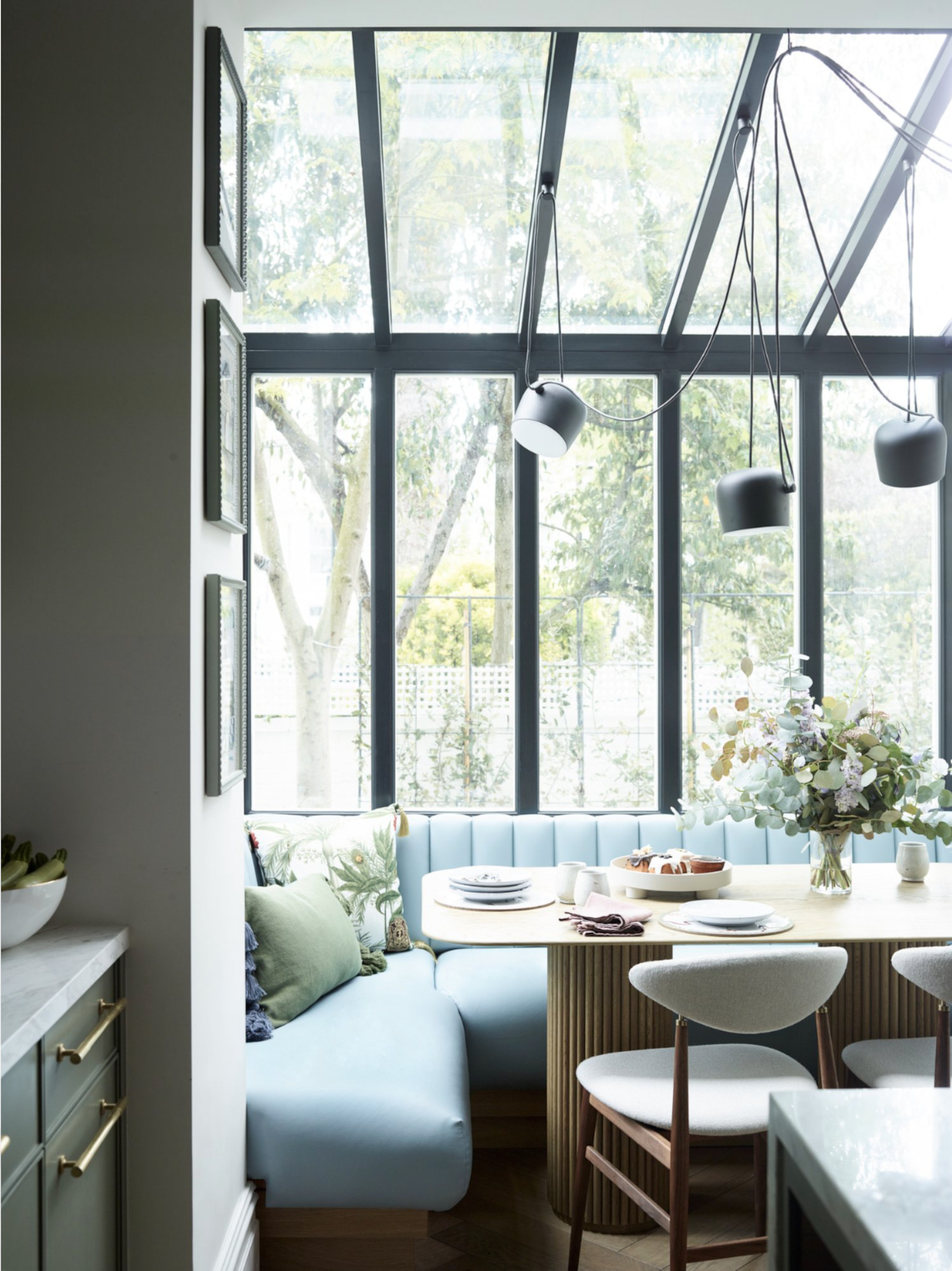
'Often the most successful dining nooks are positioned either adjacent to or in close proximity of a window as the natural light helps to create a bright and inviting environment,' says Clara Ewart, Head of Design at Kitesgrove.
If you're short on square footage, a window seat dining space is a charming idea. But you can also create a cozy dining space in front of floor-to-ceiling windows that may lead out into the garden.
But how to make it cozy? 'Incorporating a palette of warm, textural fabrics can help to create a soft and cocooning feel to the space whilst soft furnishings, such as cushions or curtains, help introduce comfort and texture whilst ensuring the space is used to spend time in, not just as a dining space,' Clara suggests
4. Put a dining table in place of a kitchen island
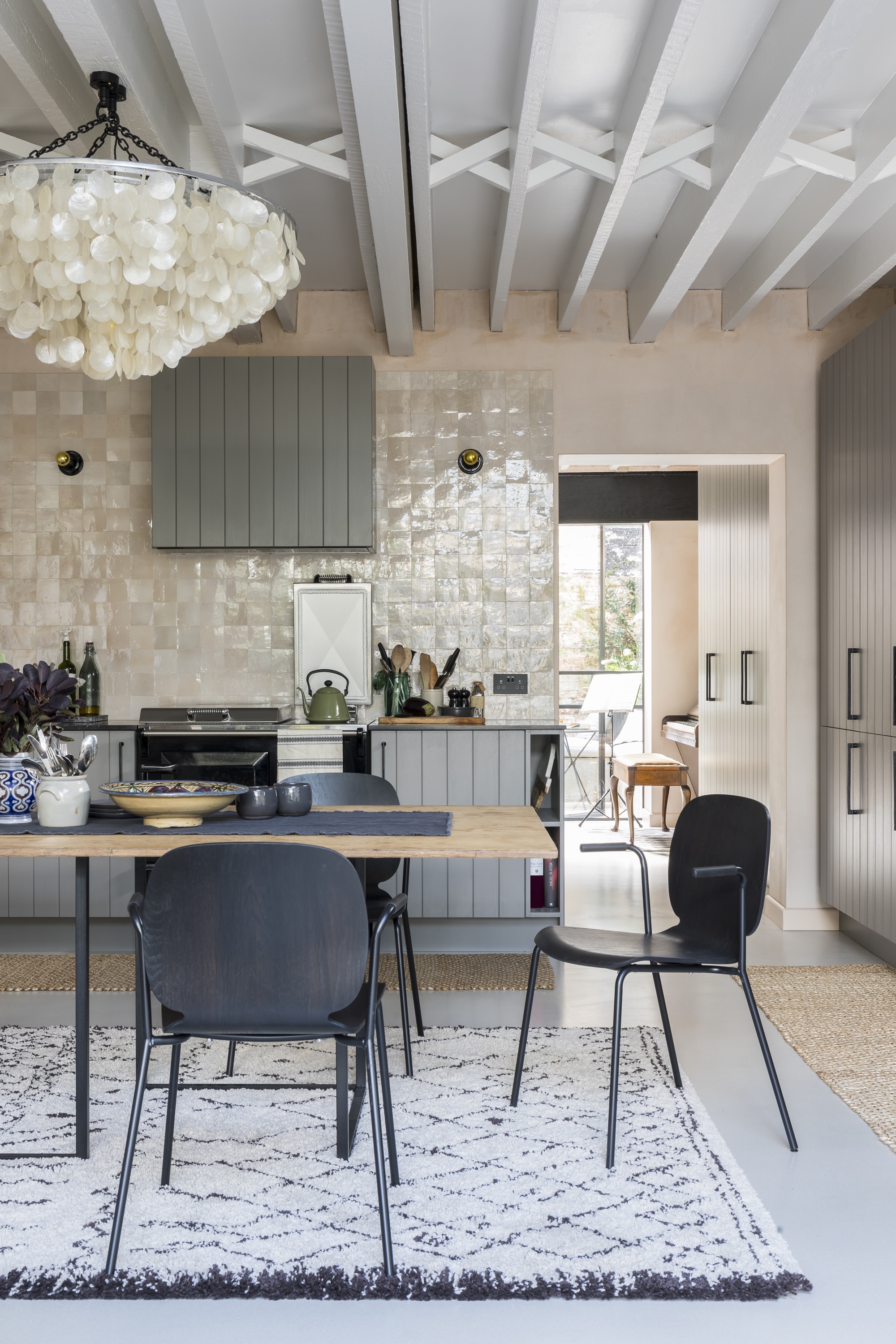
If you haven't got space for a kitchen island as well as a dining table, simply put the table where the island would go.
It's a smart solution if you love entertaining but don't have a designated dining room. A table can double up as a dinner party and prep station.
'Consider having a dining table in the middle of the kitchen rather than an island - it can still be used for kitchen prep and is very sociable when you're cooking,' says interior designer Beth Dadswell of Imperfect Interiors.
5. Place a rug underneath the dining table
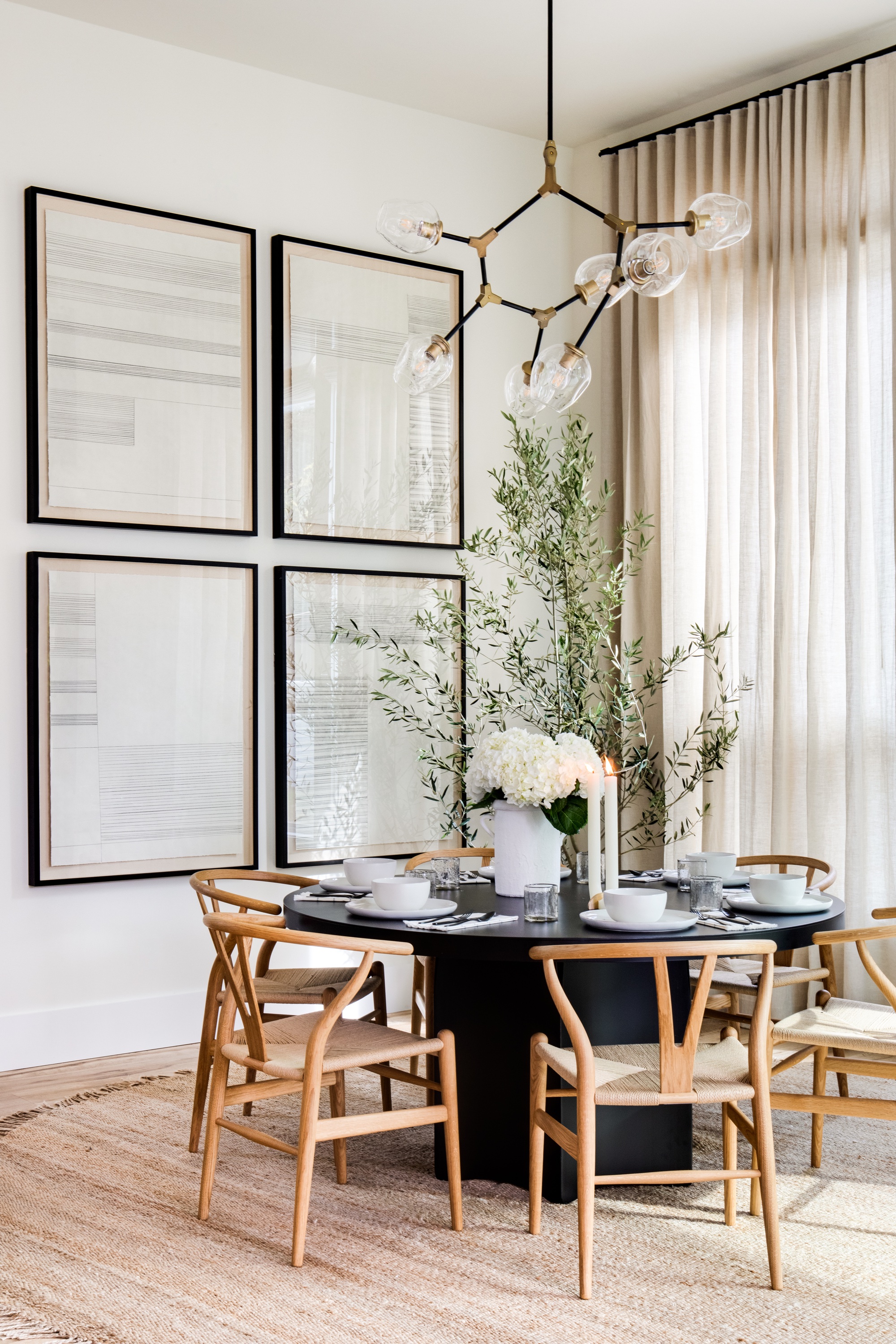
When you're creating a dream dining space within an existing room, adding a rug under the table helps to zone the area while also offering a more sumptuous feel underfoot.
A rug can also boost a design scheme by serving up a dash of color and texture to the area.
'A dining area will almost definitely need a rug, especially if the room has hard flooring (such as timber or tiles), not just to zone the space but also to avoid chair legs scratching the wooden floor,' says interior designer Irene Gunter.
'Go for a rug or room square made of sisal or other natural grass,' Irene suggests. 'These can be bound to match the color scheme, and of course, there are also options for colored sisal or coir.'
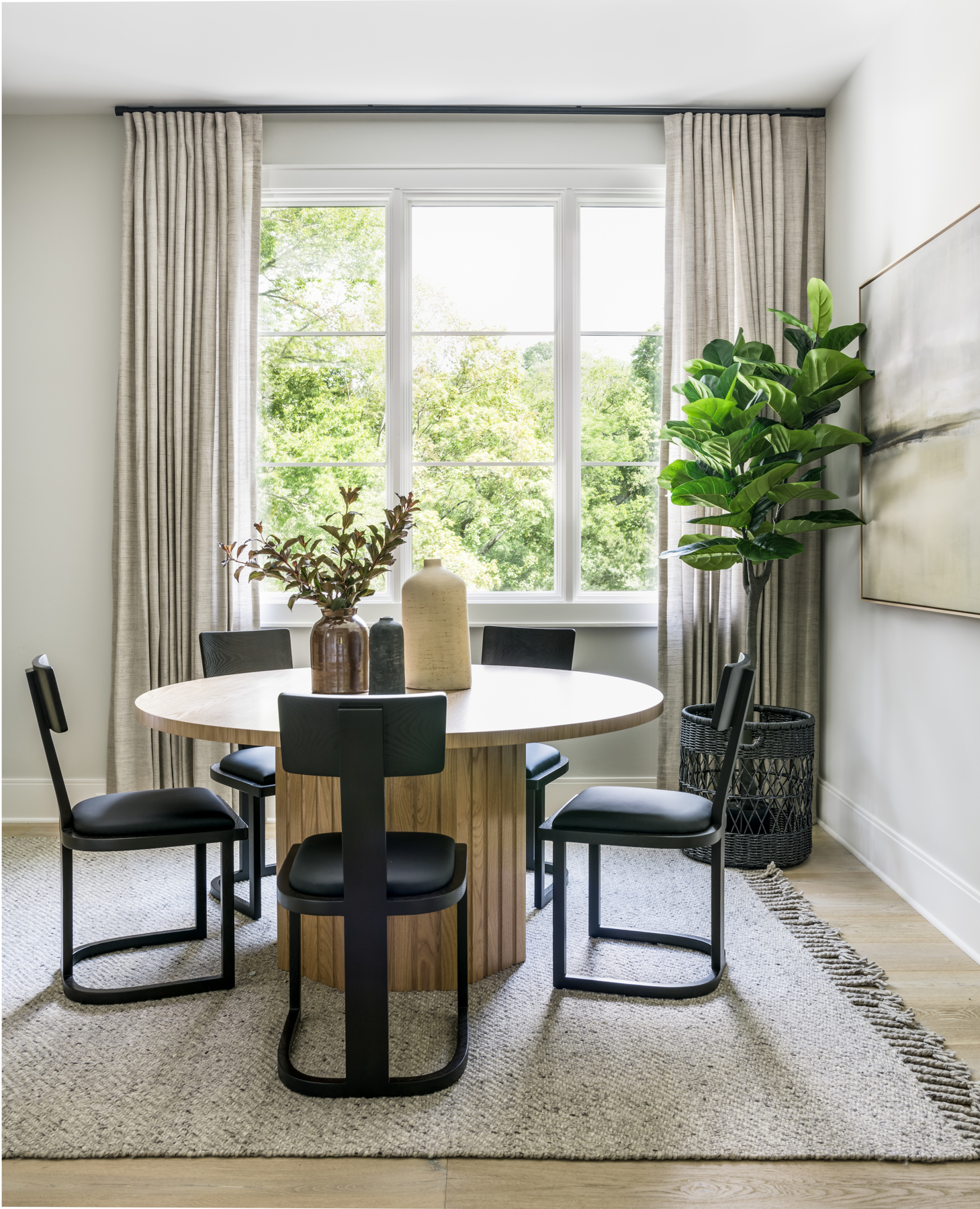
'We also like a flatweave rug; it’s a simple design option, adding texture and a feeling of comfort and warmth,' Irene adds. 'Don’t forget, a rug under the table and chairs also softens the acoustics, and makes a hard floor seem cozier.'
6. Make a design statement with lighting
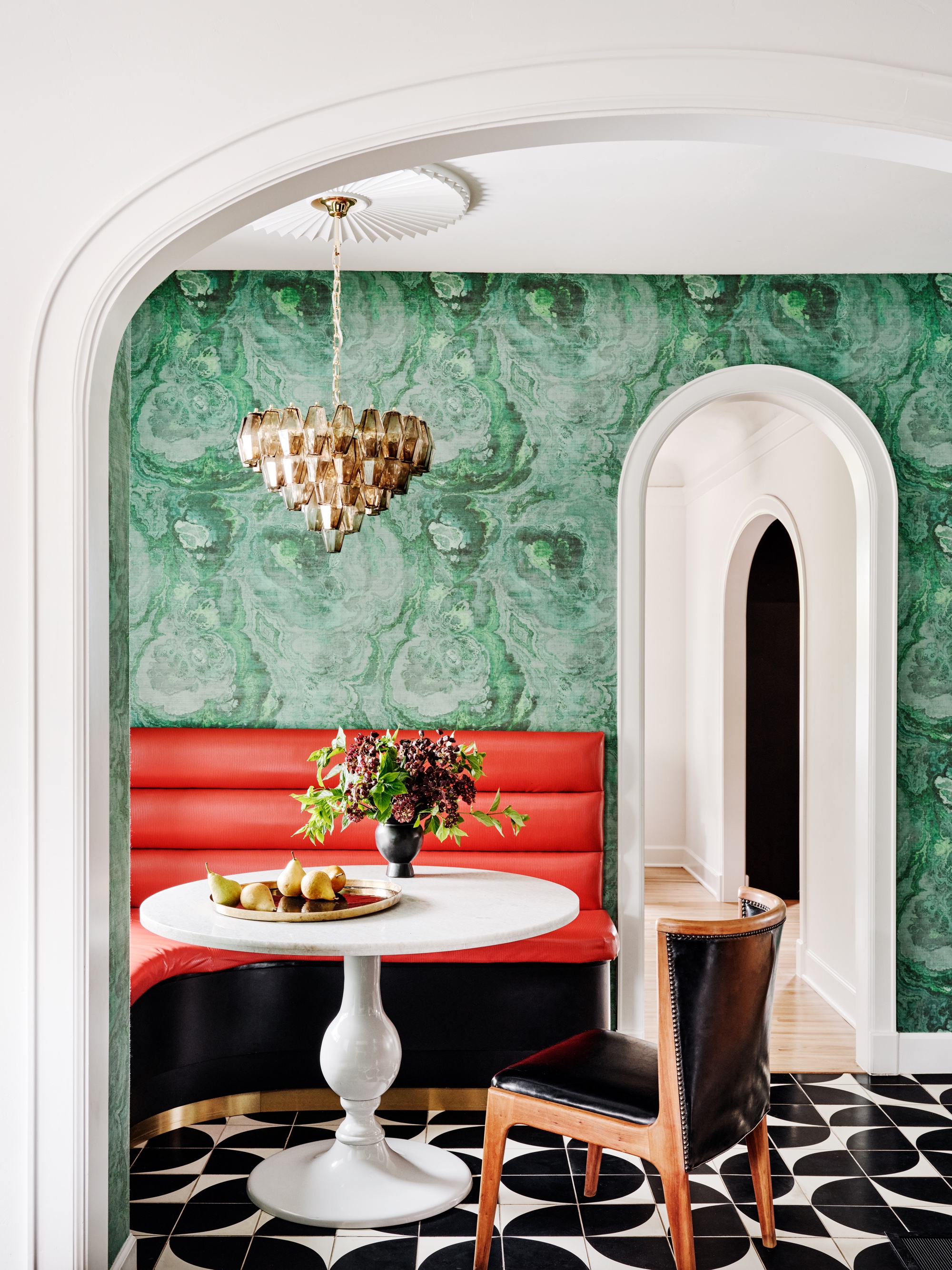
When it comes to dining room lighting, you should always combine form and function. Yes, essentially lighting is installed to brighten up the space and allow you to see what you're eating, but it's also an important design element that can bring coziness while also zoning the space in a small area.
And it can come in all shapes and sizes; this stunning space by Maestri Studio above boasts an Art Deco-style drop chandelier that adds further gravitas to a bold and beautiful dining nook.
An oversized industrial-style pendant always works well over a round table, or choose clusters for oval and rectangular dining tables, as seen in the space by Jessica Lagrange Interiors above.
'Lighting can be a great statement and helps separate the room if it's open plan,' say Jen and Mar, co-founders of Interior Fox.
'If it's a round table, think about the size of the pendant: no bigger than 1/2 the table (or maybe 3/4) depending on the style of the light,' they suggest. 'If it's a rectangular table, think about adding two pendants, one long one, or even three to five small ones.'
7. Hang artwork for added impact
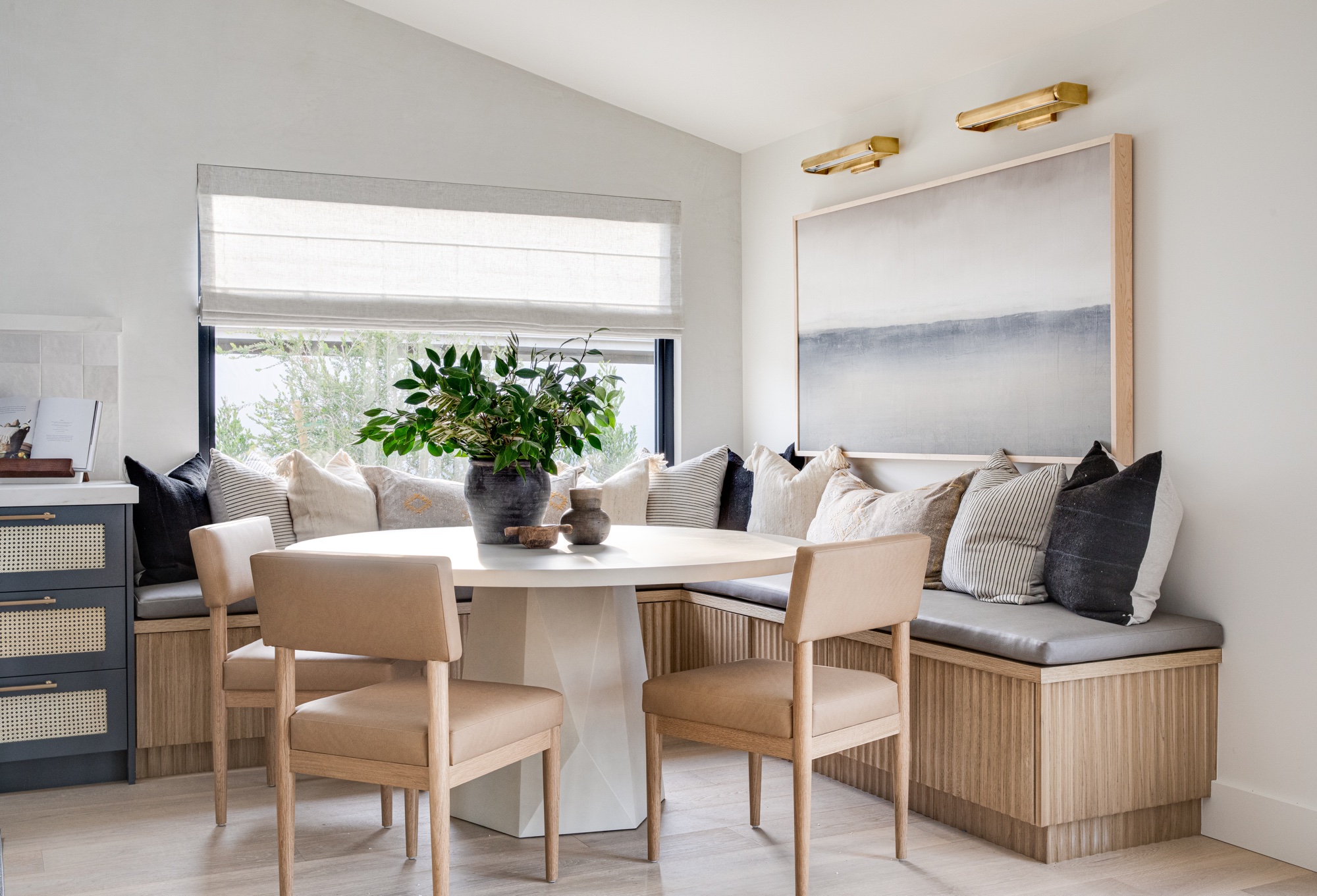
When it comes to decorating a dining nook, remember to style it as you would any other room: with rugs, soft furnishings, lighting, and artwork.
This helps the space feel like a designated dining room and adds design weight to the area at the same time.
The artwork you choose should reflect the rest of you decor style; opt for neutral hues in a modern farmhouse kitchen, or add a splash of color in an all-white space.
8. Incorporate a sofa for a sumptuous feel
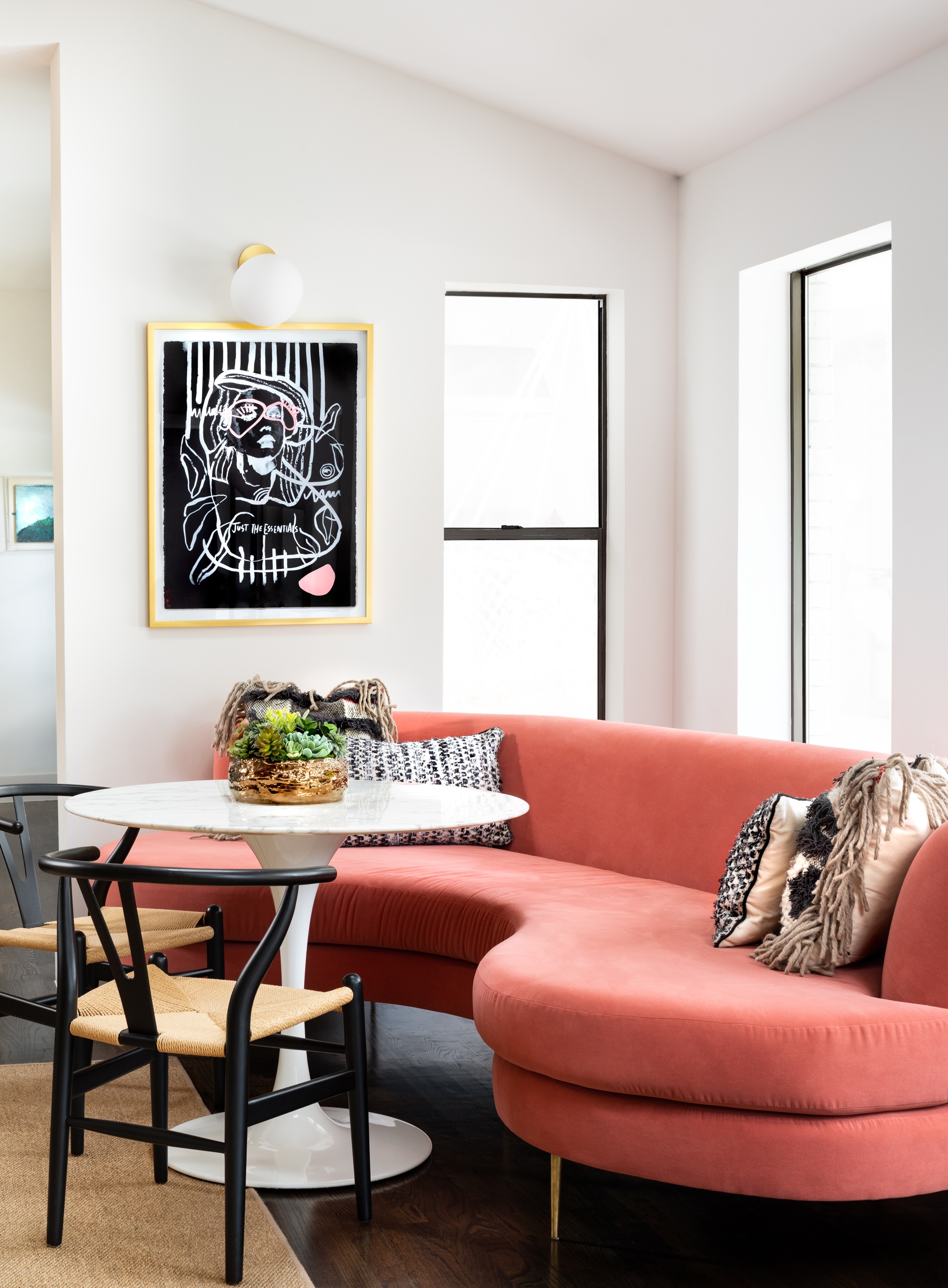
Want to elevate your dining nook into a luxurious hangout? Choose an on-trend sofa in a sumptuous velvet fabric for an ultra-luxe yet easy to achieve high-style look.
A curved sofa is always an elegant choice that adds tranquility and timeless style to a space.
Not only will it enhance the nook aesthetically, it will also ensure it's a spot where you want to hang out for all sorts of reasons, from eating and socializing, to reading, crafting, organizing... or enjoying an afternoon cat nap (shhh! We won' tell).
Ruth Doherty is a lifestyle journalist based in London. An experienced freelance digital writer and editor, she is known for covering everything from travel and interiors to fashion and beauty. She regularly contributes to Livingetc, Ideal Home and Homes & Gardens, as well as titles like Prima and Red. Outside of work, her biggest loves are endless cups of tea, almond croissants, shopping for clothes she doesn’t need, and booking holidays she does.