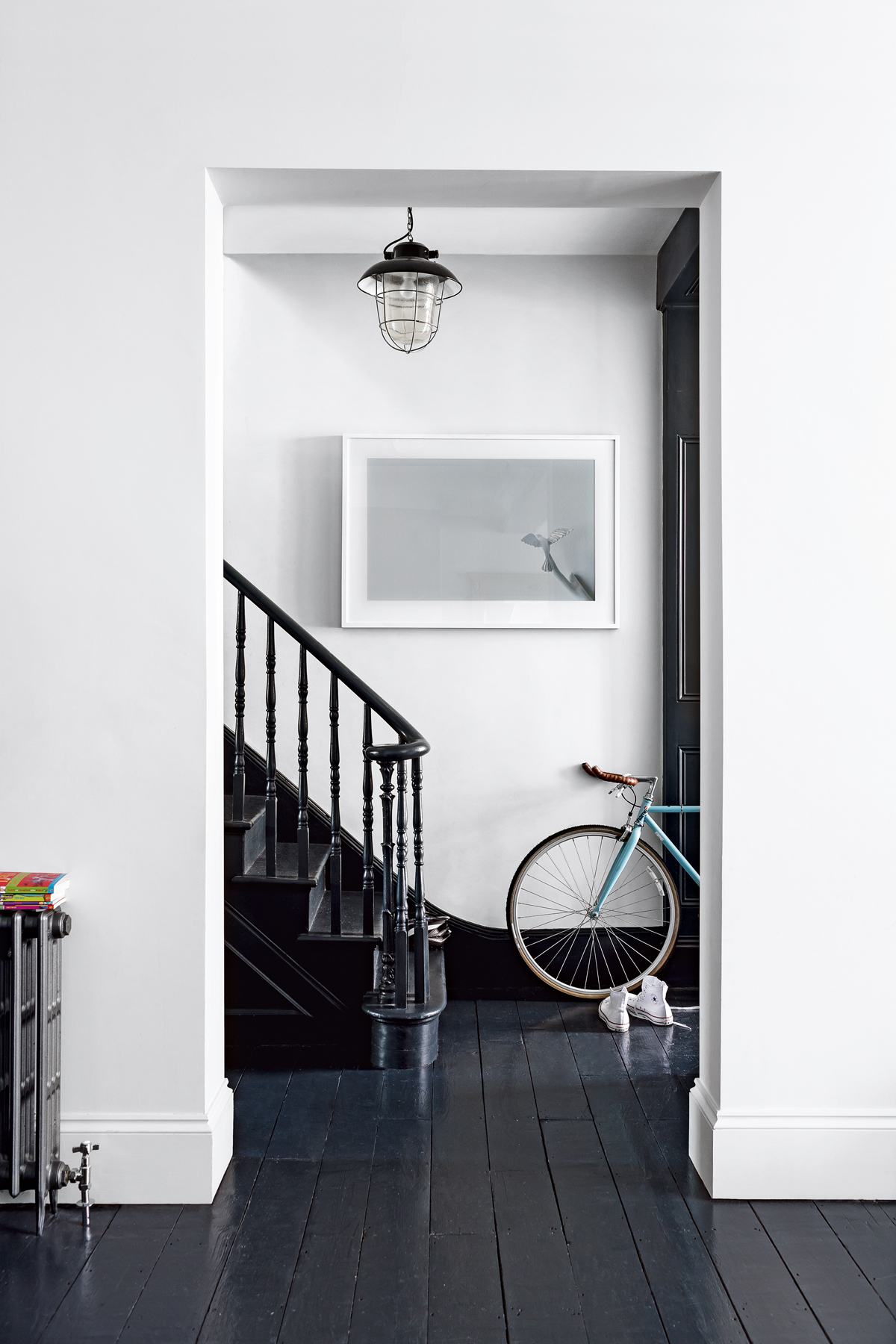
The Livingetc newsletters are your inside source for what’s shaping interiors now - and what’s next. Discover trend forecasts, smart style ideas, and curated shopping inspiration that brings design to life. Subscribe today and stay ahead of the curve.
You are now subscribed
Your newsletter sign-up was successful
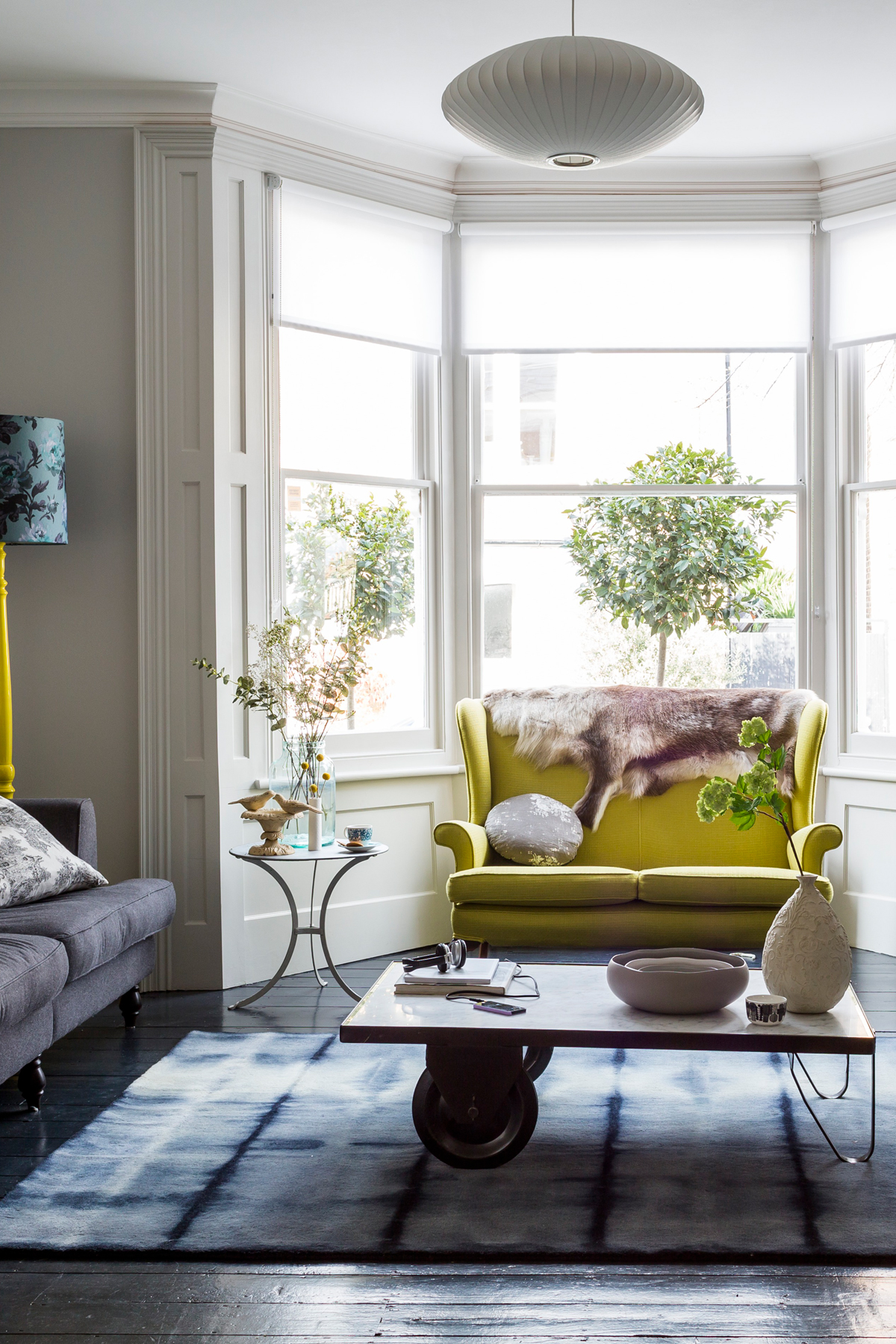
The properTy
A Victorian terraced house in south London. This modern house has an open-plan living room/ kitchen/dining area on the ground floor. The first floor has a family bathroom, guest bedroom, the boys’ rooms and a home office. The top floor houses the master bedroom and en-suite bathroom.
Living room
The vibe here is relaxed, but grown-up. It’s tonal on the ground floor, with colors picked from a small palette. The grey walls in the hall and living area are the same Little Greene shade in two different tones, while black adds drama to the woodwork throughout. Pops of color sing out – such the yellow lamp base and citrus sofa in the living room – while industrial-style lighting adds a little grit.
The couple knocked through the dining and sitting rooms to create a single, spacious open-plan area
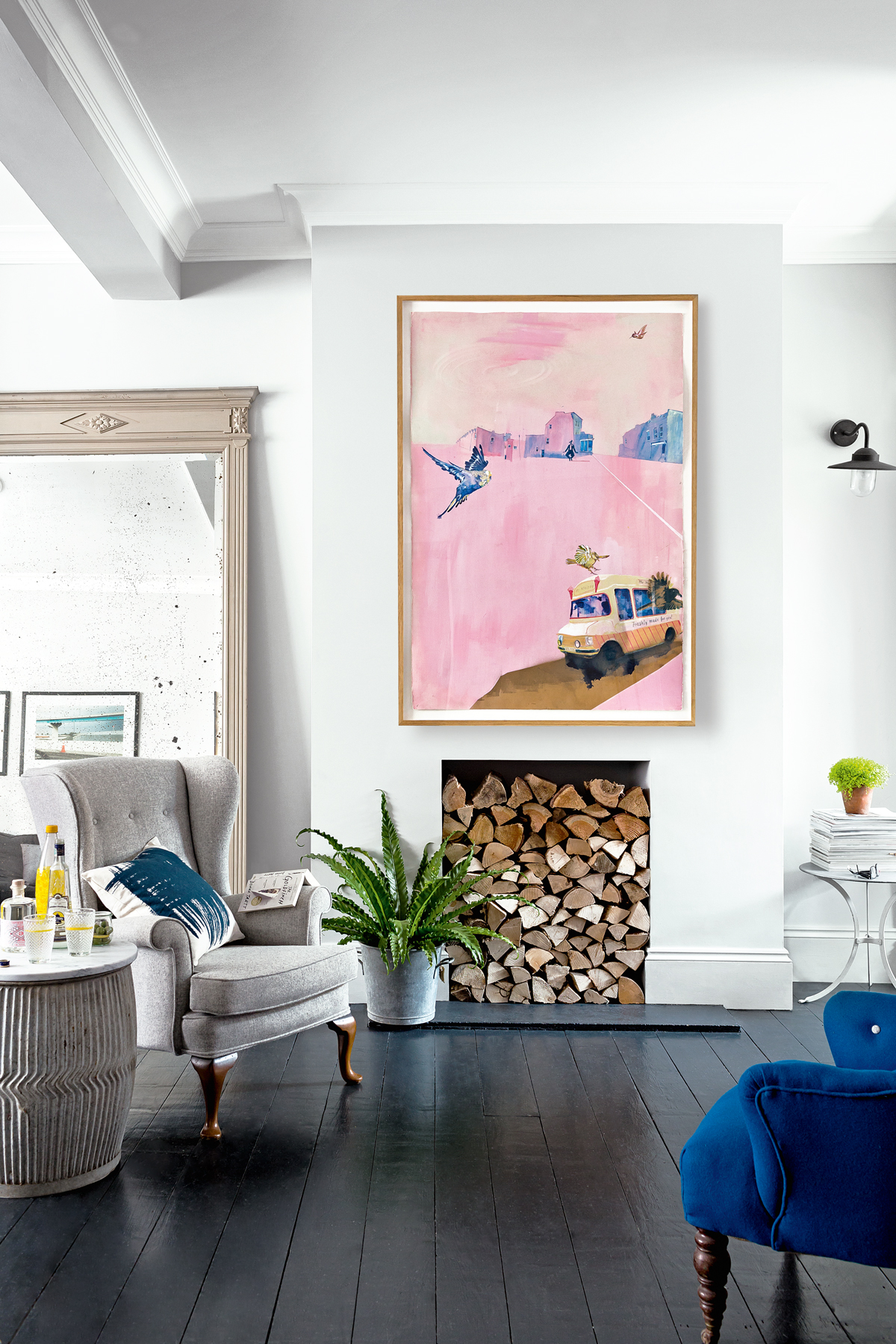
The period fireplace was moved from the original dining room, above, to this space instead. A storage cabinet fits neatly into the alcove.
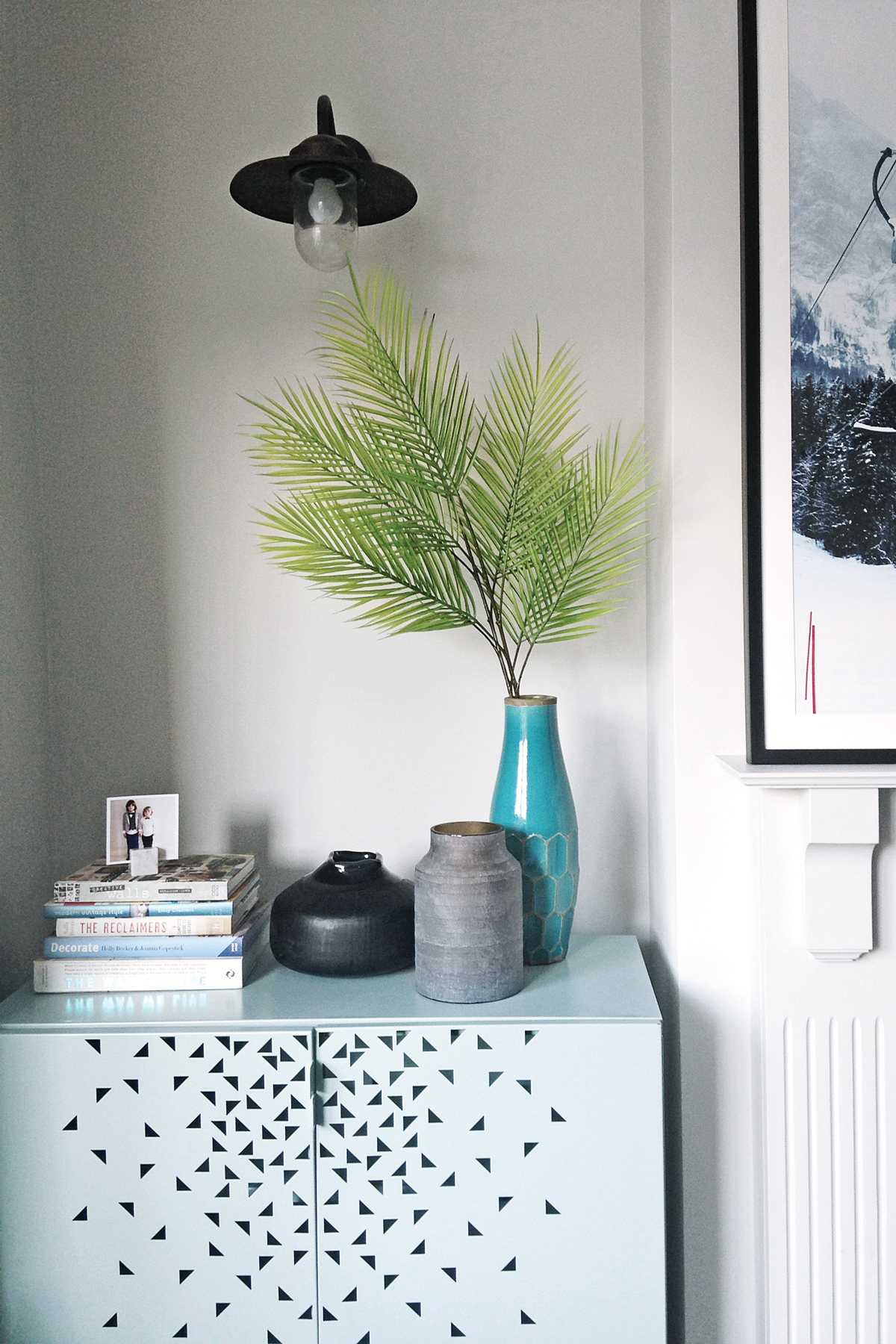
Kitchen
An image found on Pinterest inspired the kitchen. Throughout, the owners have created Champagne looks with a Babycham budget – the kitchen was an inexpensive design supplied by their builder, but teamed with marble worktops and a gorgeous weathered bronze tap.
The owners here have no interest in a home that is all front and no function, though.
This place looks great, but must work hard too, as both family base and a location for photographic shoots. These two roles have informed many of the design decisions. For instance, the wall of storage in the kitchen conceals a family’s-worth of kit.
The Livingetc newsletters are your inside source for what’s shaping interiors now - and what’s next. Discover trend forecasts, smart style ideas, and curated shopping inspiration that brings design to life. Subscribe today and stay ahead of the curve.
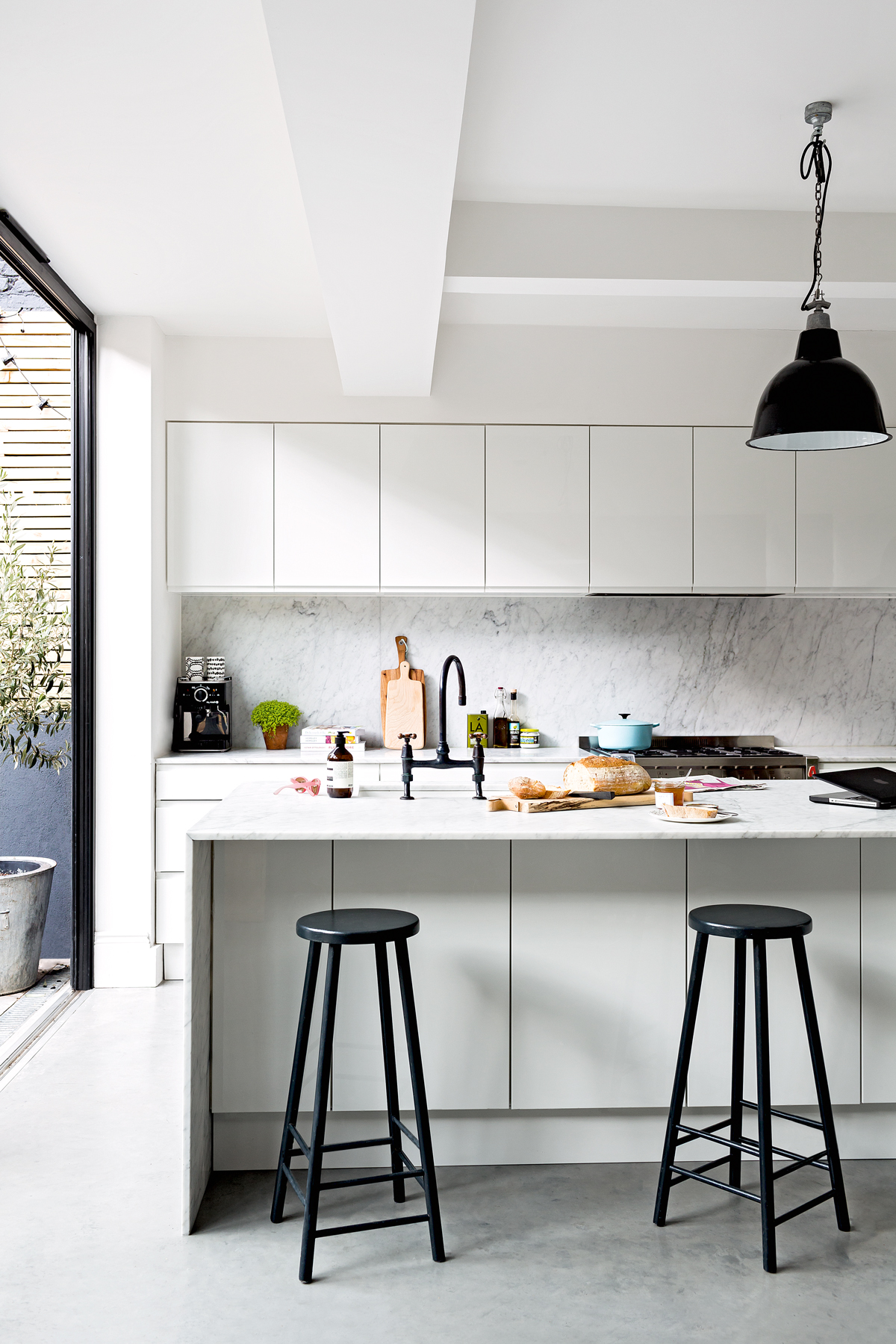
Dining area
Timber panelling painted black in the dining space makes a perfect backdrop for pics.
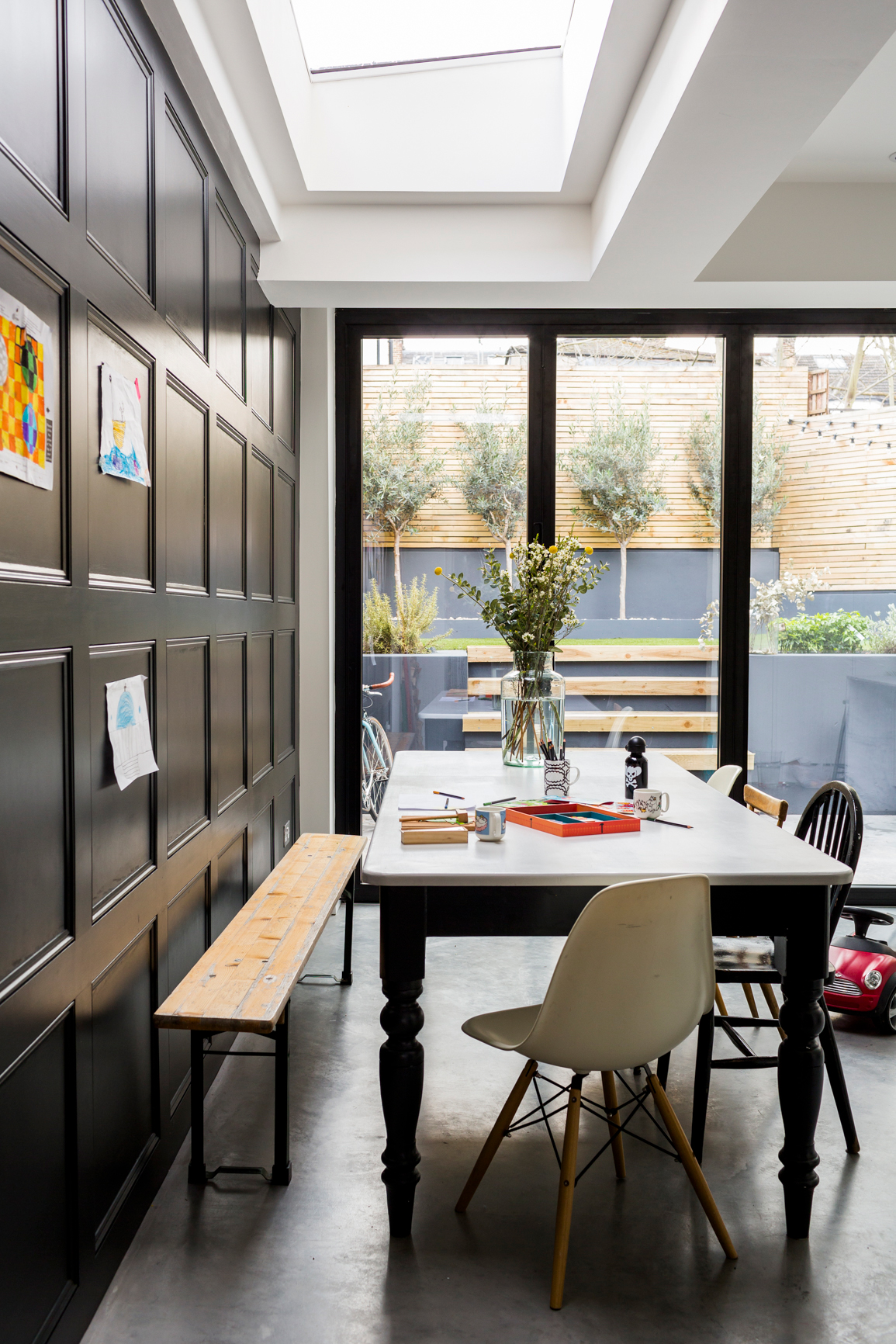
Hallway
Black used on the living room floor continues on the woodwork and stairs. The wide opening between the hall and living room is big enough for a photography crew to navigate.

Master bedroom
It took a year to transform the house. The family moved out for the first four months of work, returning while the house was still a building site and camping in one room upstairs. They chose a soft, dark palette for the master bedroom.
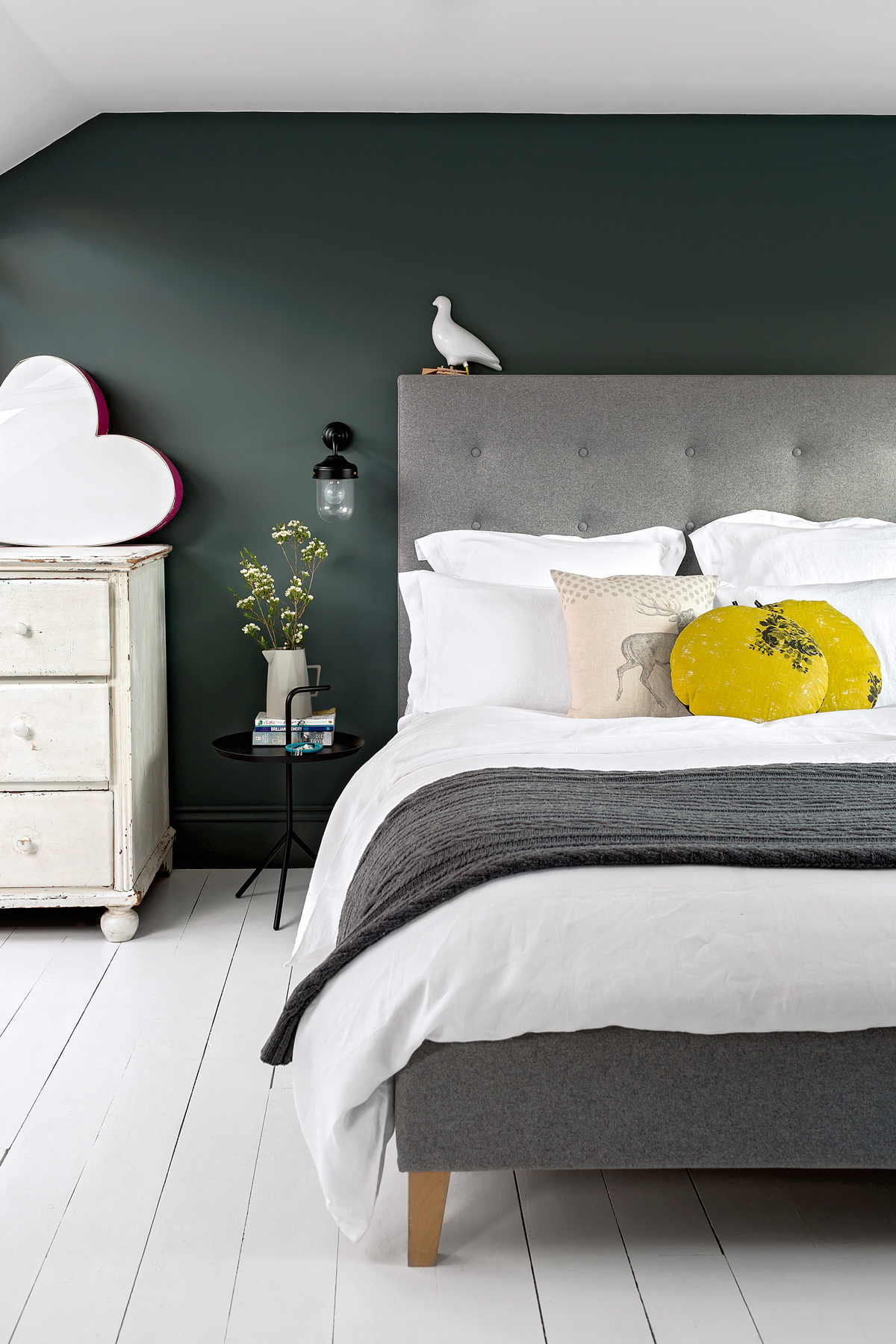
Master bathroom
The master bathroomwas based on one in Shoreditch House where the couple once stayed. It was originally planned with a built-in bath and shower but then the couple saw the freestanding tub going for a good price.
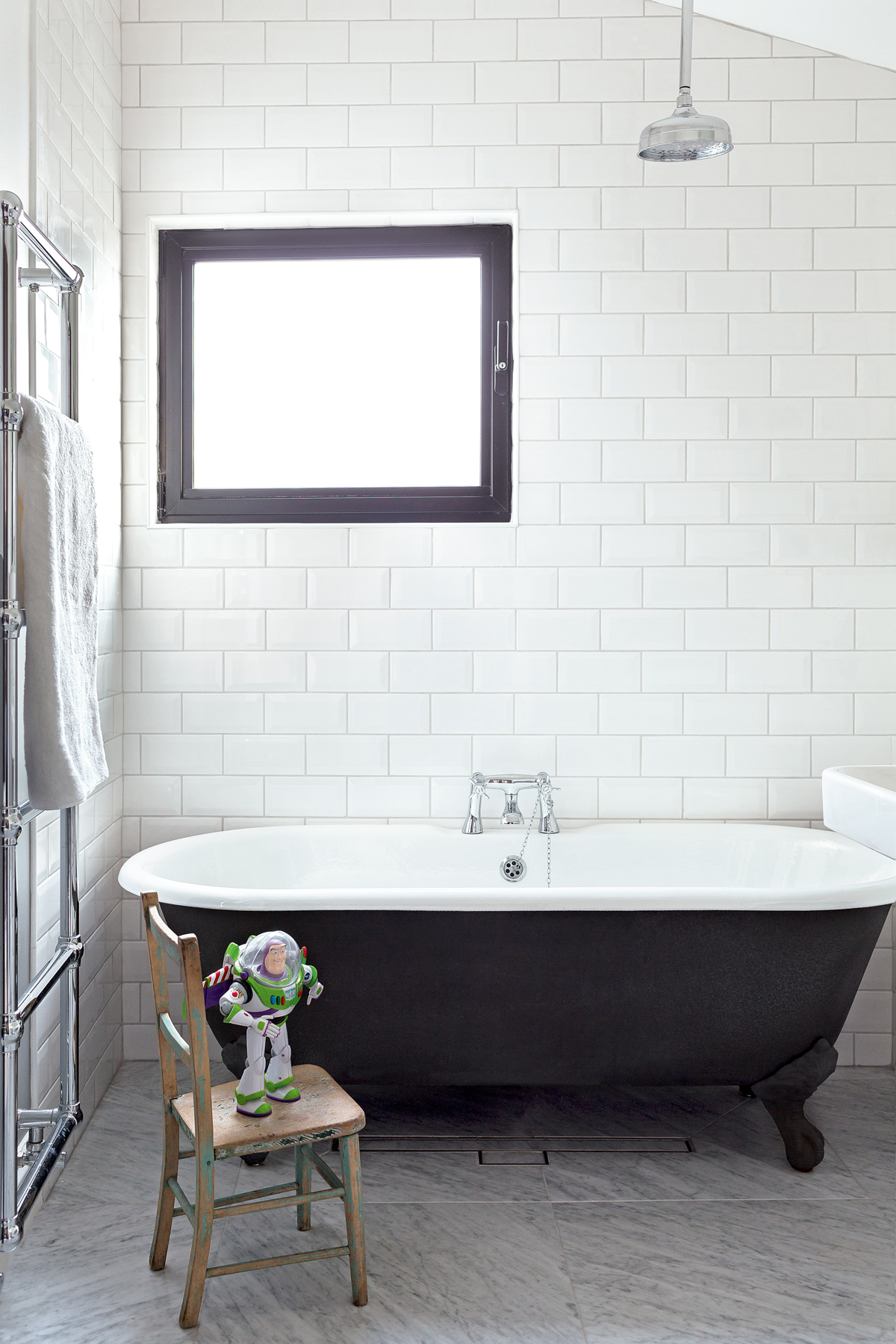
Boys' bedroom
The boys had always shared a room before so instead of them sleeping apart, the couple created one large connecting room with a child-sized hole in the wall.
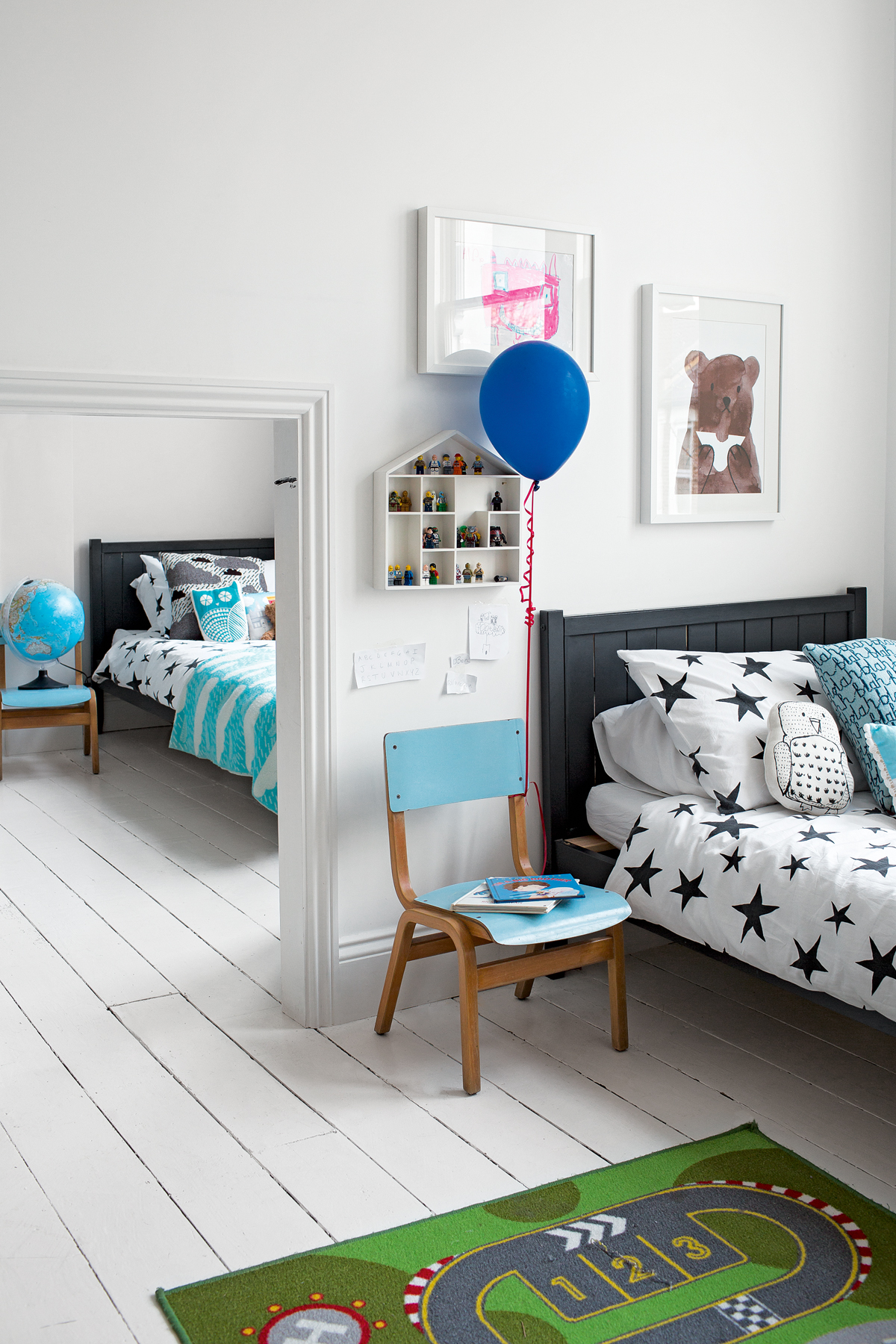
A peg board provides a handy place to store the boys' super hero outfits.
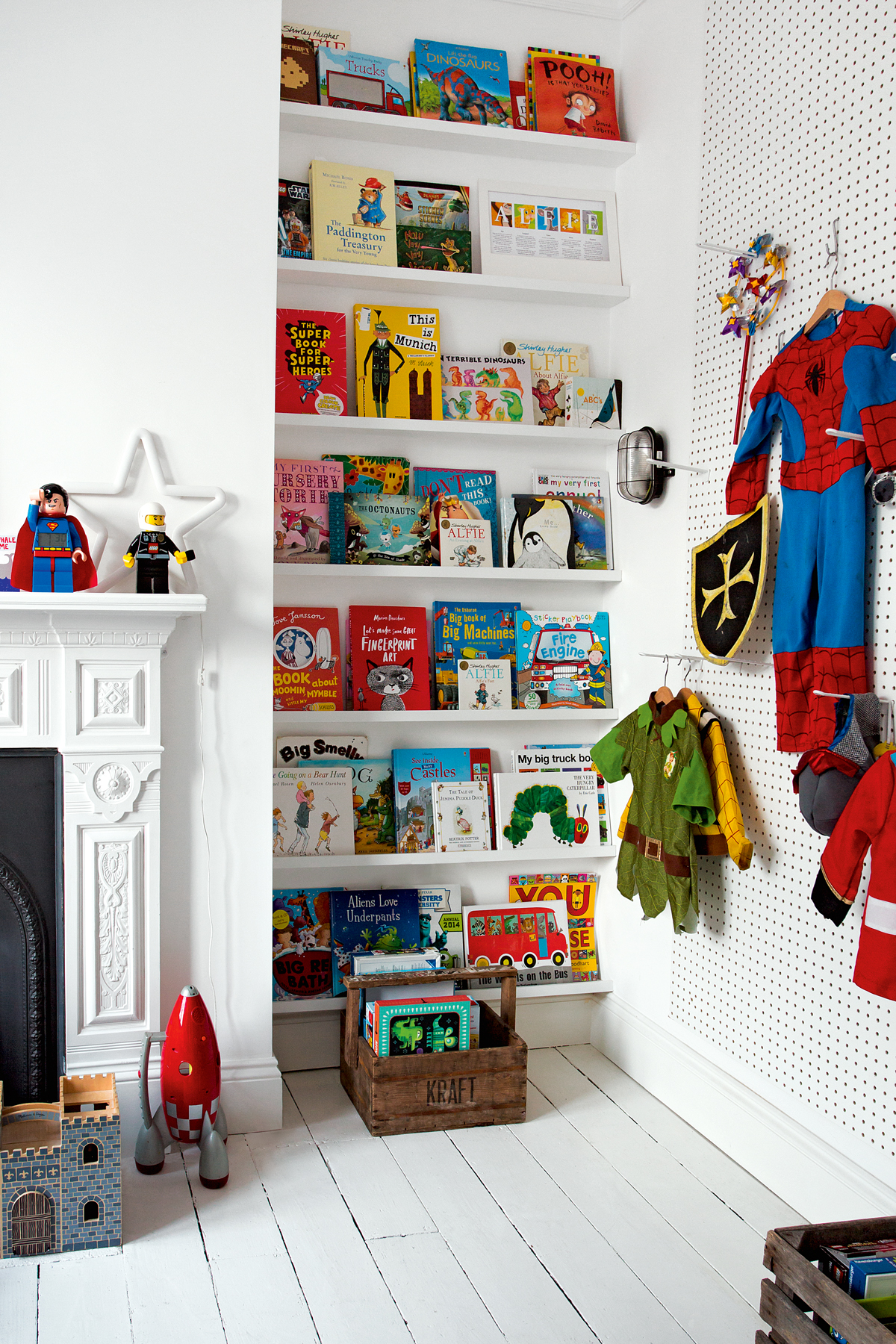
See Also: Step inside Mark Hix's London home - a converted warehouse apartment with artistic flourishes
The homes media brand for early adopters, Livingetc shines a spotlight on the now and the next in design, obsessively covering interior trends, color advice, stylish homeware and modern homes. Celebrating the intersection between fashion and interiors. it's the brand that makes and breaks trends and it draws on its network on leading international luminaries to bring you the very best insight and ideas.