The Livingetc newsletters are your inside source for what’s shaping interiors now - and what’s next. Discover trend forecasts, smart style ideas, and curated shopping inspiration that brings design to life. Subscribe today and stay ahead of the curve.
You are now subscribed
Your newsletter sign-up was successful
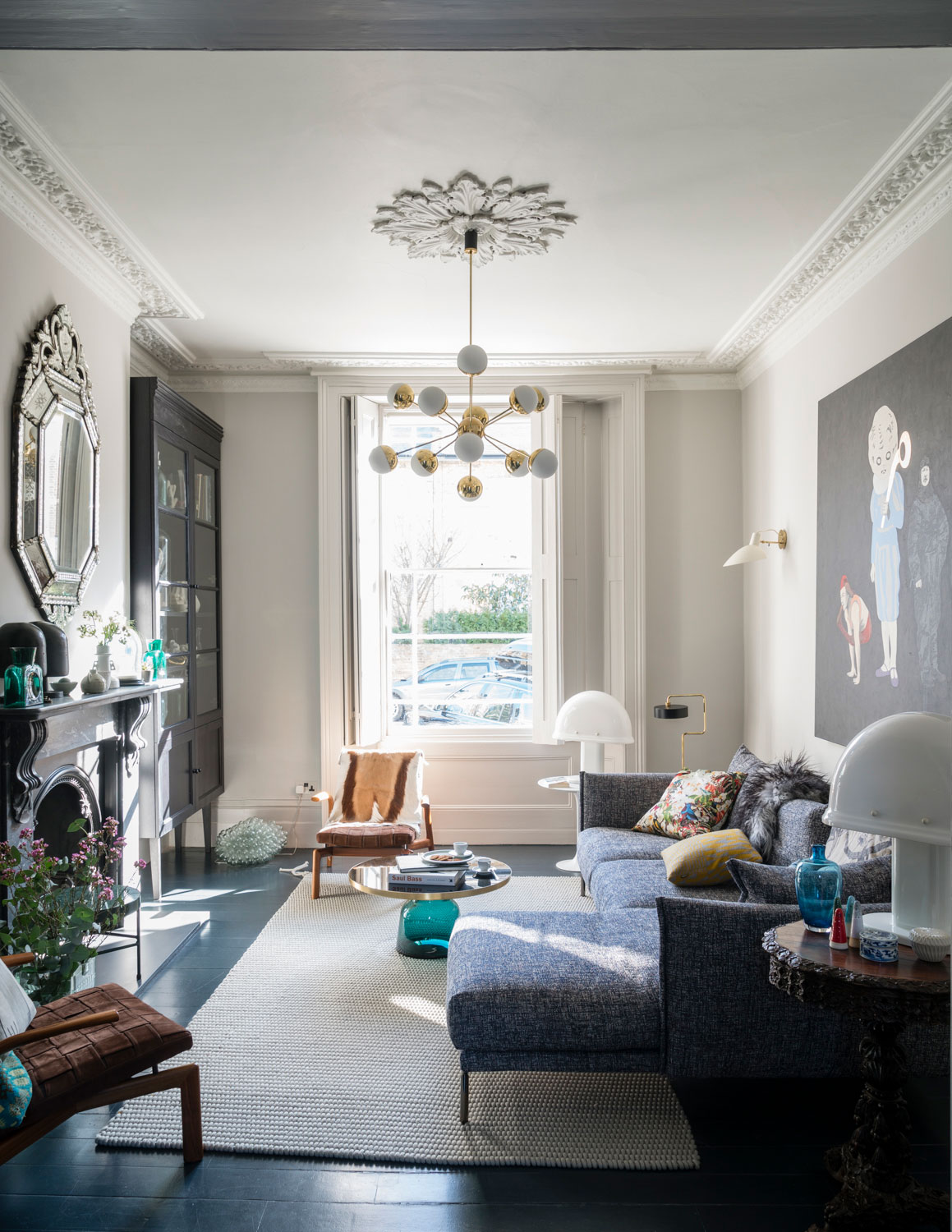
PROPERTY
A five-storey late-Victorian terrace in northwest London. On the lower-ground floor of this modern home is a kitchen/breakfast room, family room and conservatory. On the ground floor is a living/dining area and WC. The master bedroom suite spans the whole first floor. The second floor comprises two bedrooms and a bathroom, while on the top floor is another bedroom suite, a study and terrace.
Deciding they were too busy to take on the project themselves, the owners approached Graz Darken to do the interior design after seeing her work in Livingetc [Interior designer, Graz’s home was featured in the September 2015 issue]. They had initially bought this striking terrace in a desirable part of northwest London to give them more space after deciding to try for another child. Structurally, the building was pretty sorted – an interior designer had lived here for 15 years and taken on the major changes. But the décor looked well worn and the pair wanted to put their own stamp on things.
This is a family home that is used and enjoyed, but the owners were keen to not stick to the obvious. The lower- ground level is where they hang out with the children as a family to play, cook and eat, but the living room is the couple's space to relax in after the children have gone to bed.
See more incredible modern homes across the globe
LIVING ROOM
This room has a great combination of calmness and quirkiness. It is filled with art, heirlooms and other things that are special to the owners. From the cabinet with its stuffed owl and collection of vintage soda siphons to the trinkets scattered on various surfaces and the pick ’n’ mix of contemporary and aged furniture, it all somehow just works. Even the art choices are out-there.
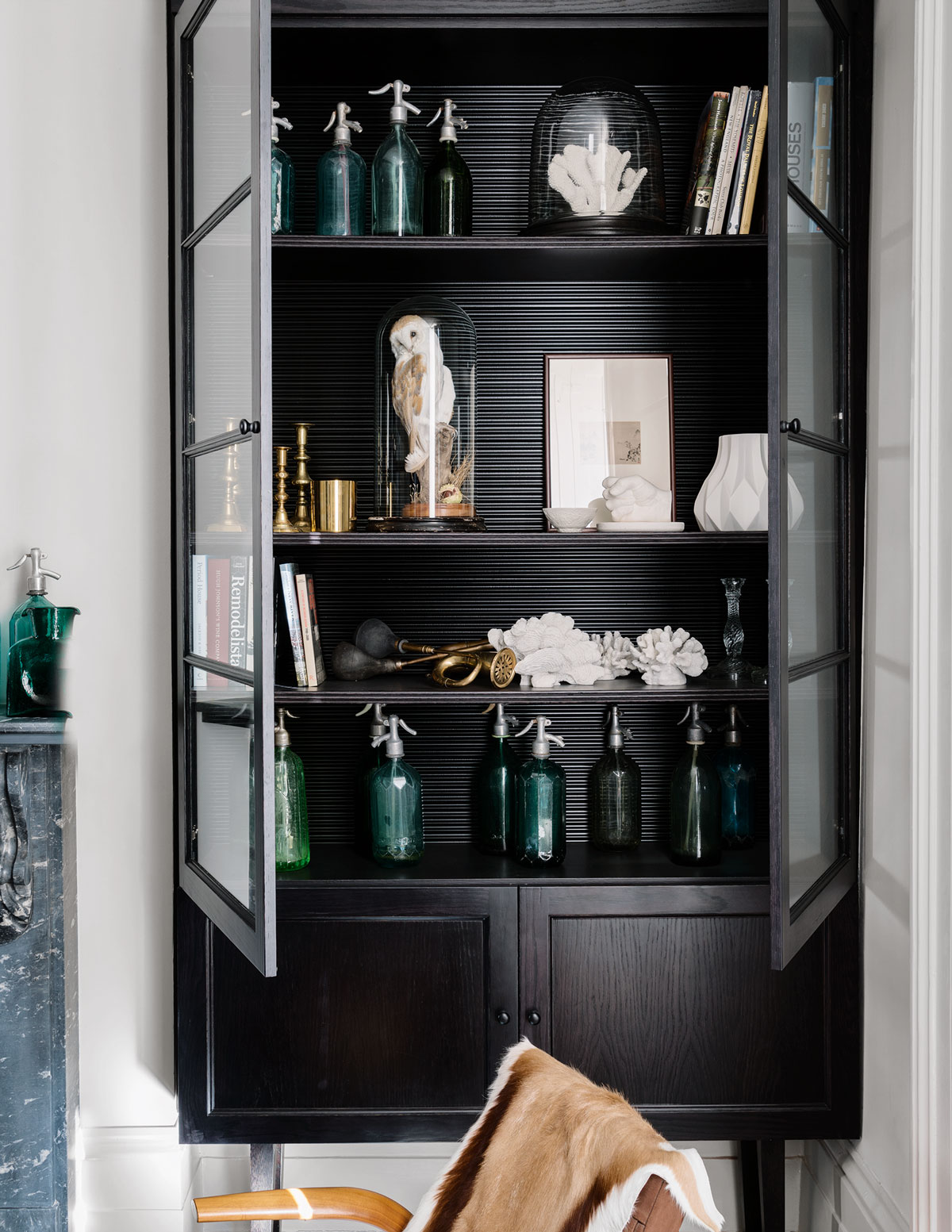
A mix of accessories means there’s something eye-catching at every turn.
DINING ROOM
The neutral colours and natural materials make this room a peaceful space. Even though the owners knew what they liked, designer, Graz encouraged them to consider things they’d never have thought about, such as the 20th-century pendant.Antique Victorian portraits sit opposite vintage surveyor’s tools and ethnic art, while a specially commissioned painting by artist David Caines dominates the living area.
The Livingetc newsletters are your inside source for what’s shaping interiors now - and what’s next. Discover trend forecasts, smart style ideas, and curated shopping inspiration that brings design to life. Subscribe today and stay ahead of the curve.
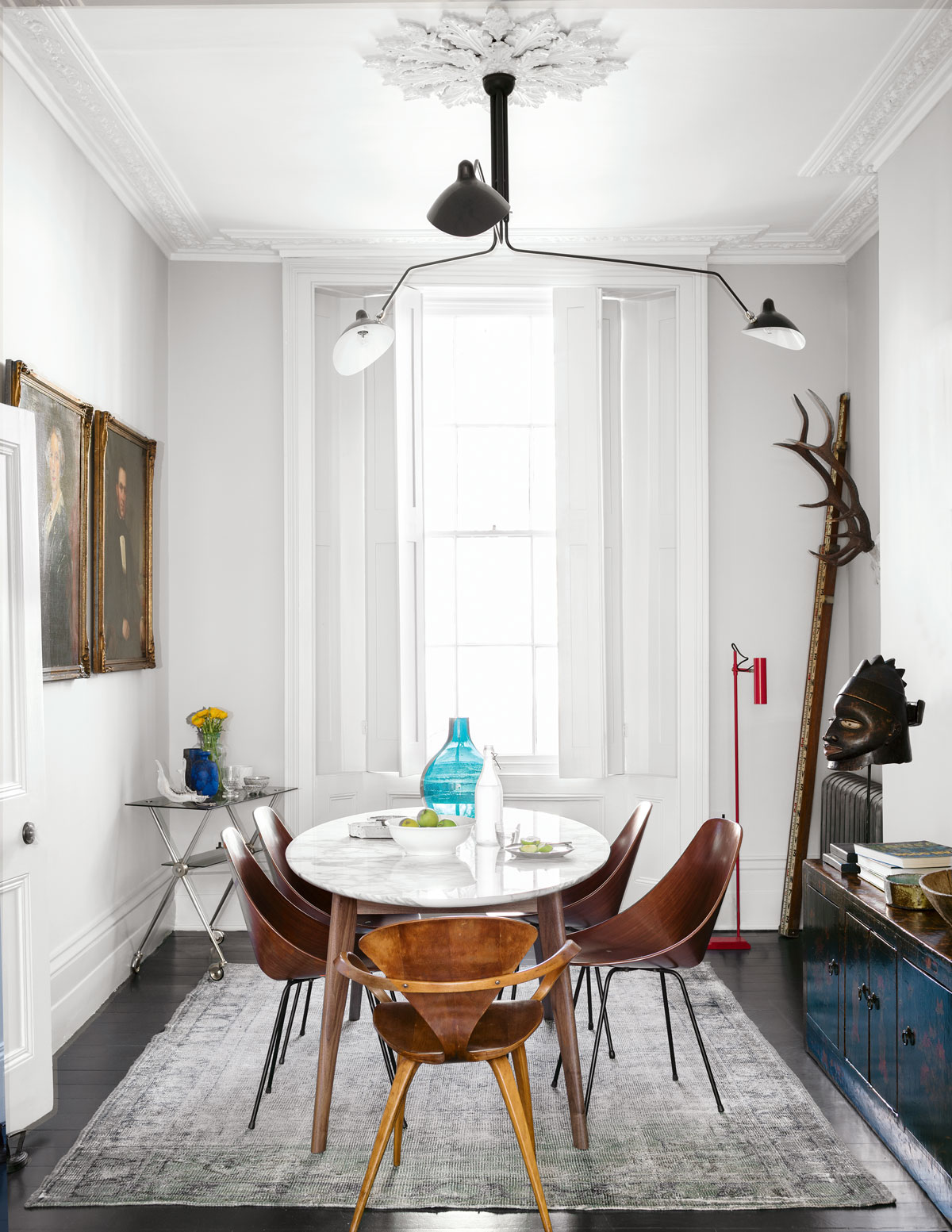
BREAKFAST AREA
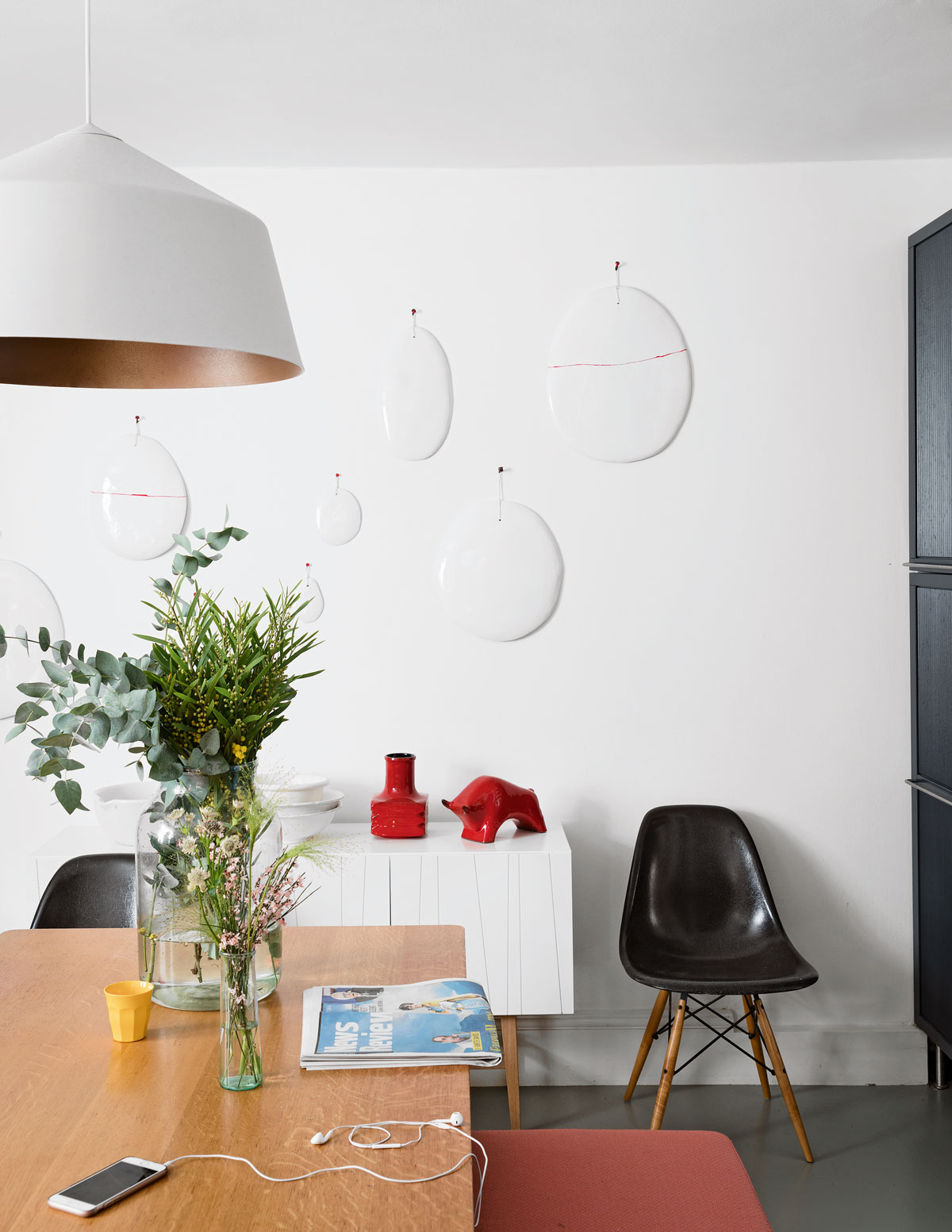
The interior designer, Graz, used pieces of furniture that the owners already had and completely remodelled them.
KITCHEN/BREAKFAST ROOM
The kitchen sits at one end of the open-plan family area and serves as the gathering spot for all. Even though the kitchen is a practical area, the owners wanted it to look stylish – the colours, art and furnishings all help. It’s now become the hub of the house.
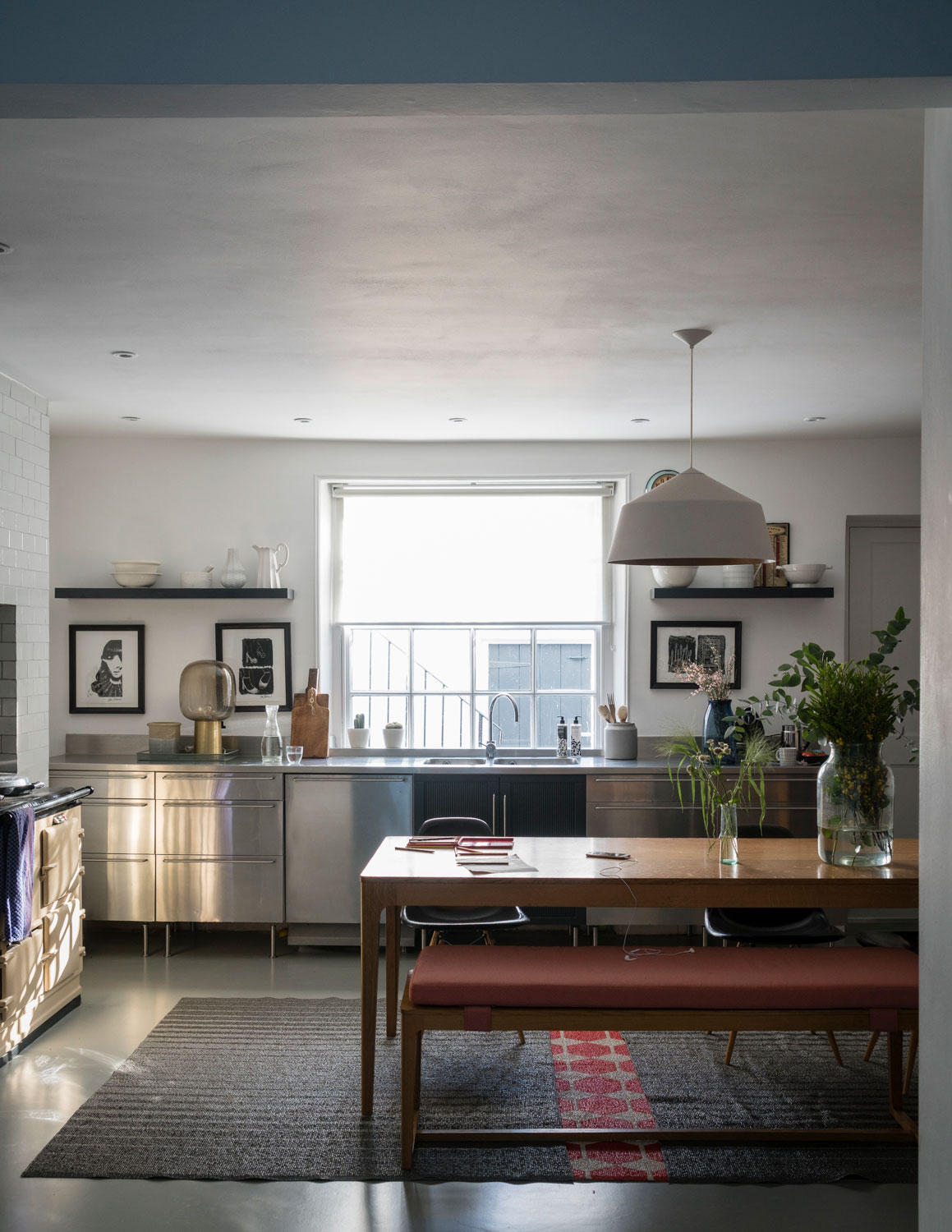
See Also: The 15 best modern kitchen ideas - stylish, smart and chic
KIDS ROOM
The wall is coated in blackboard paint, so the kids can get creative.
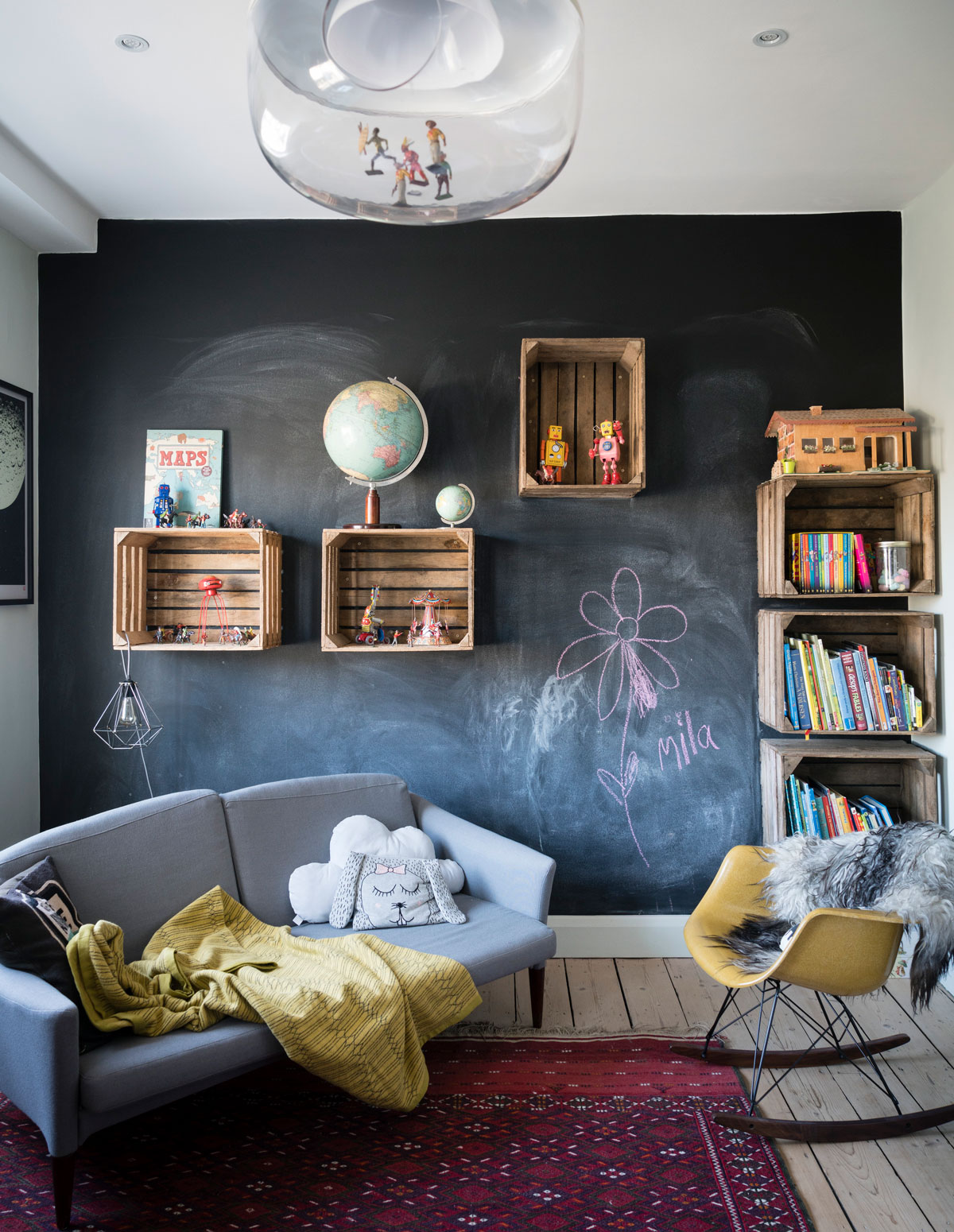
MASTER BEDROOM
The upholstered headboard really packs a punch against the calm surroundings.
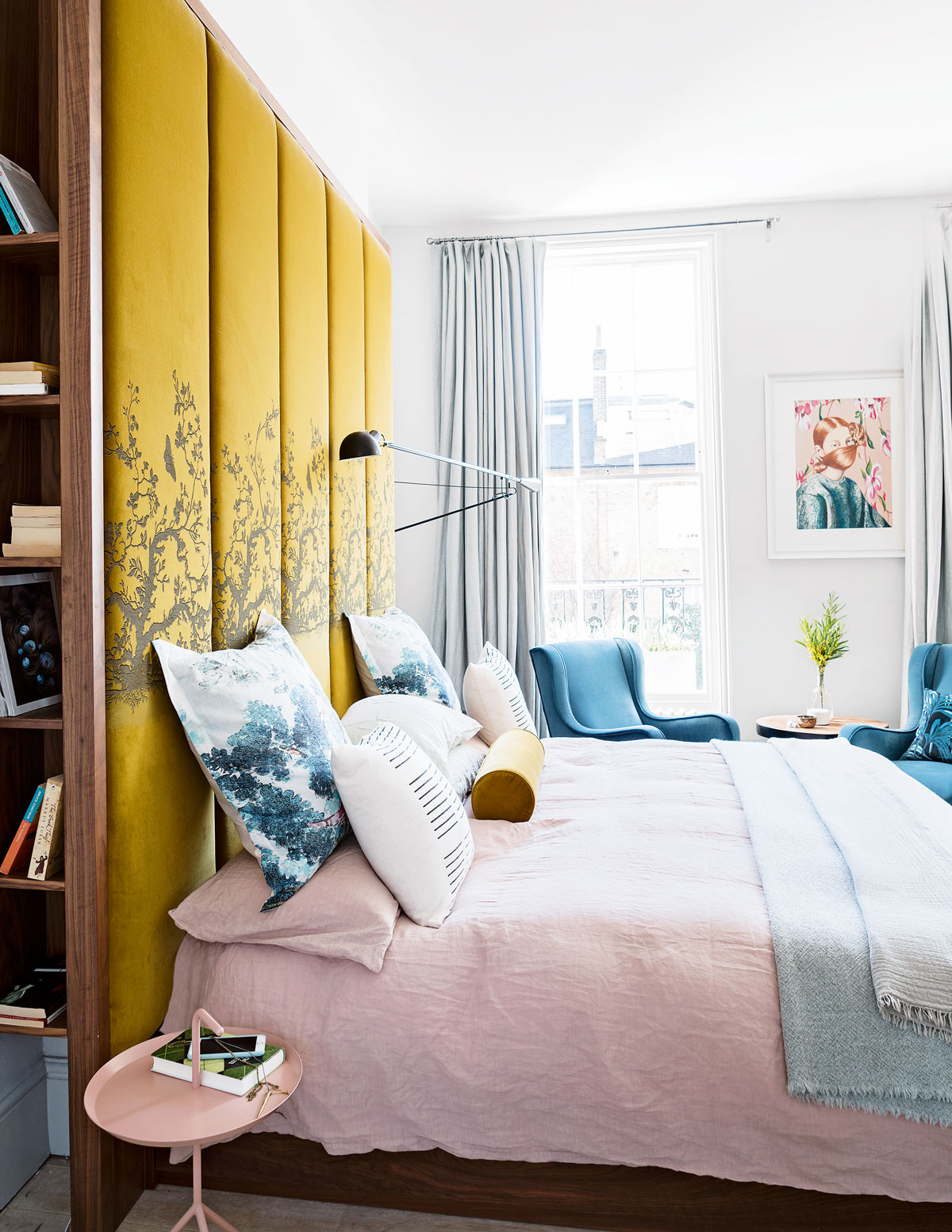
Behind the plush surface, the headboard conceals hidden shelving.
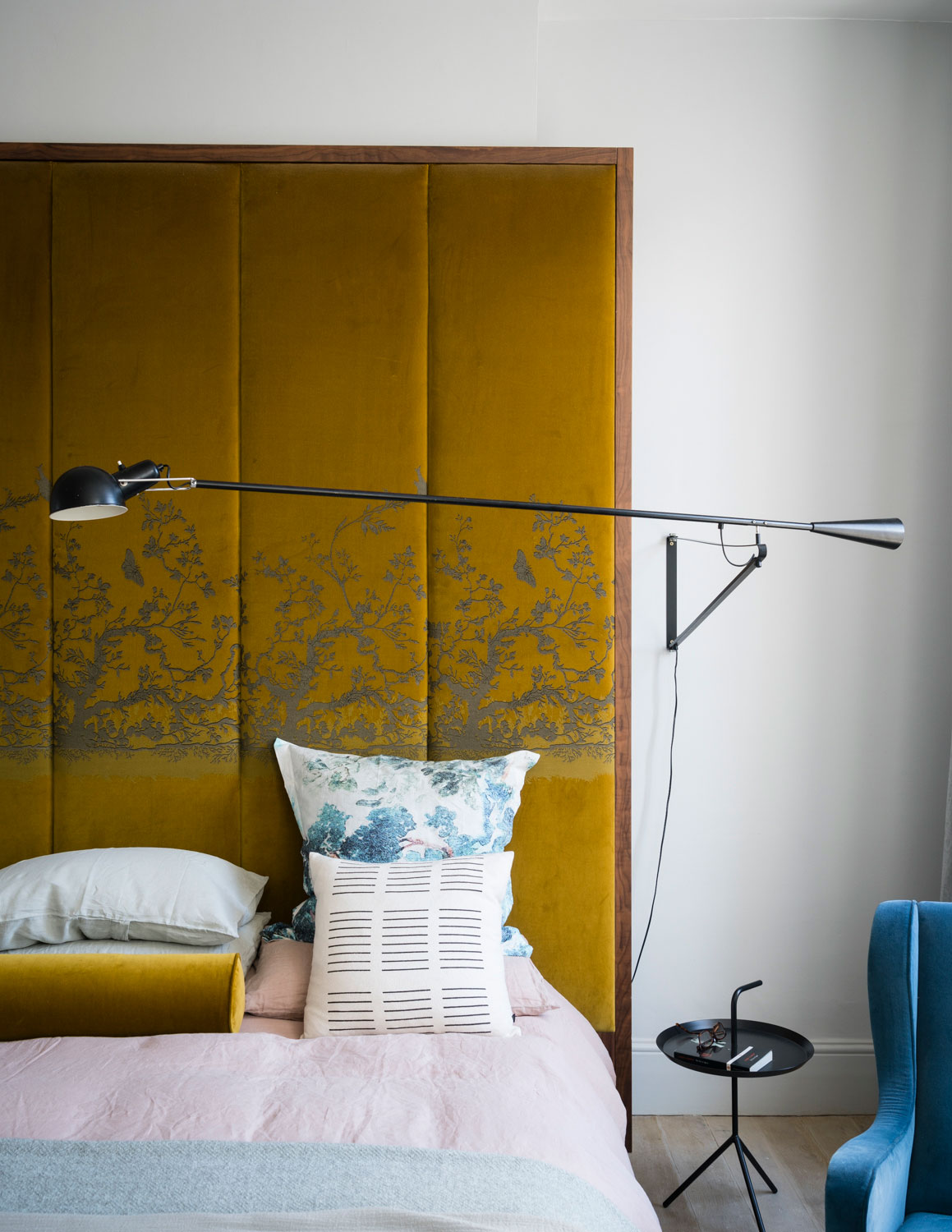
Elegant drapes frame the huge windows.
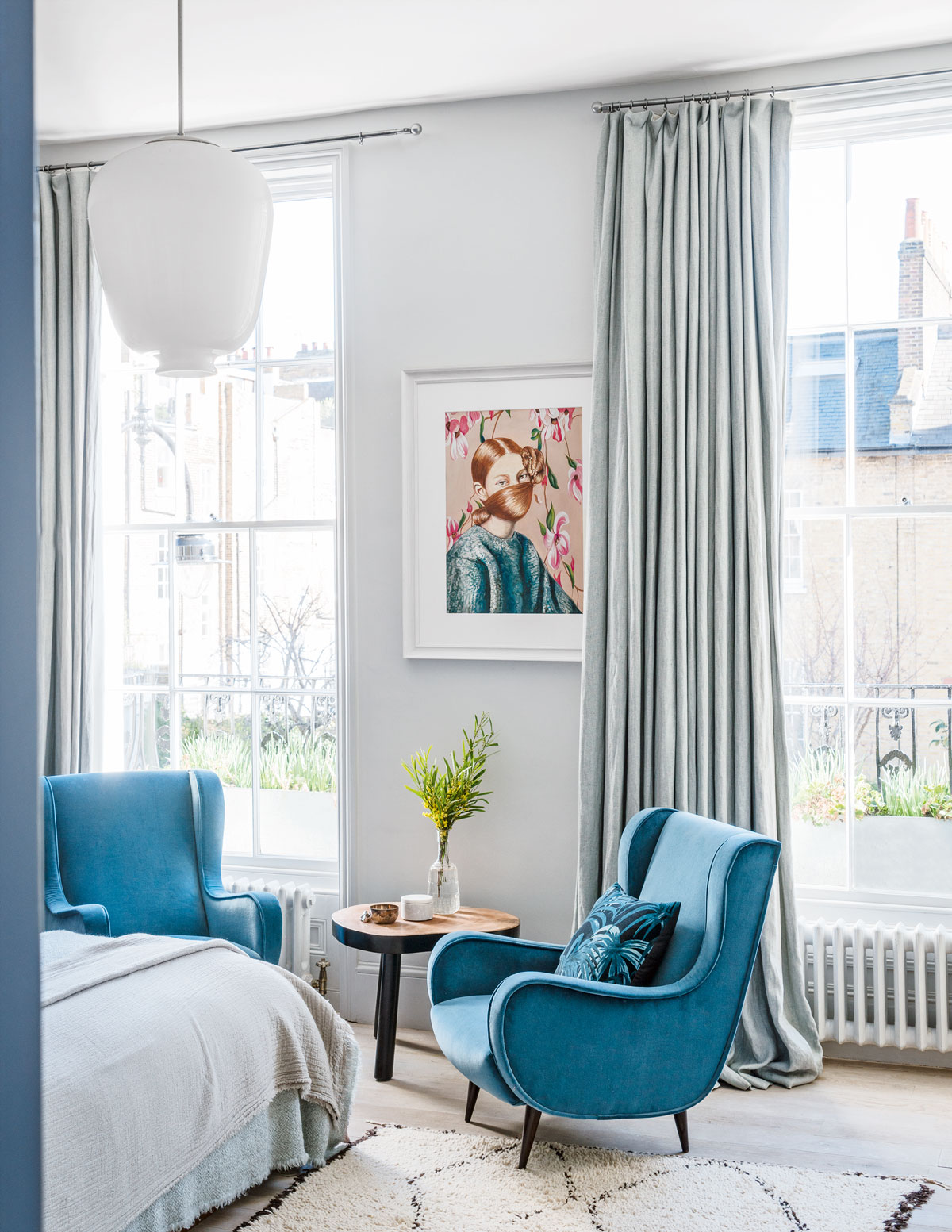
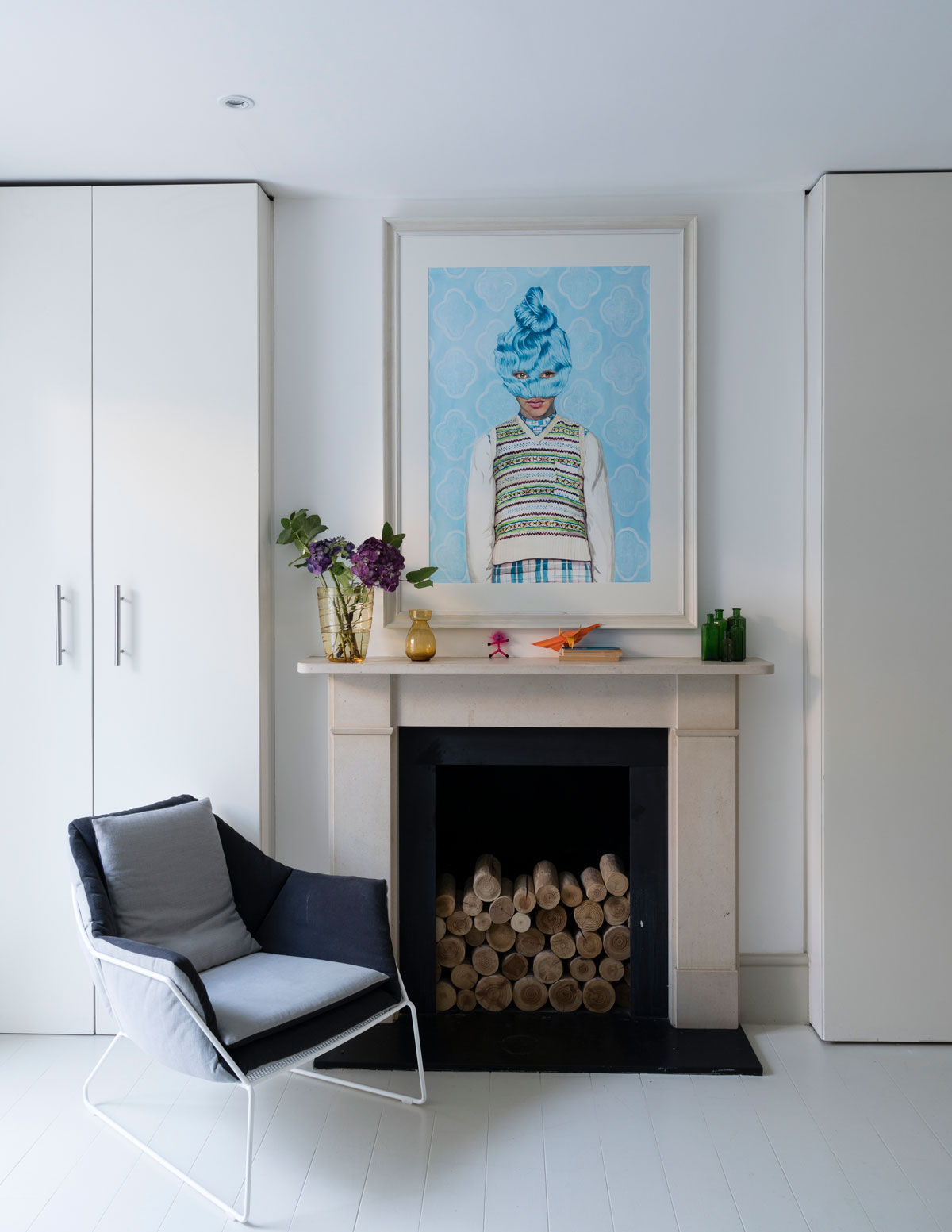
MASTER ENSUITE
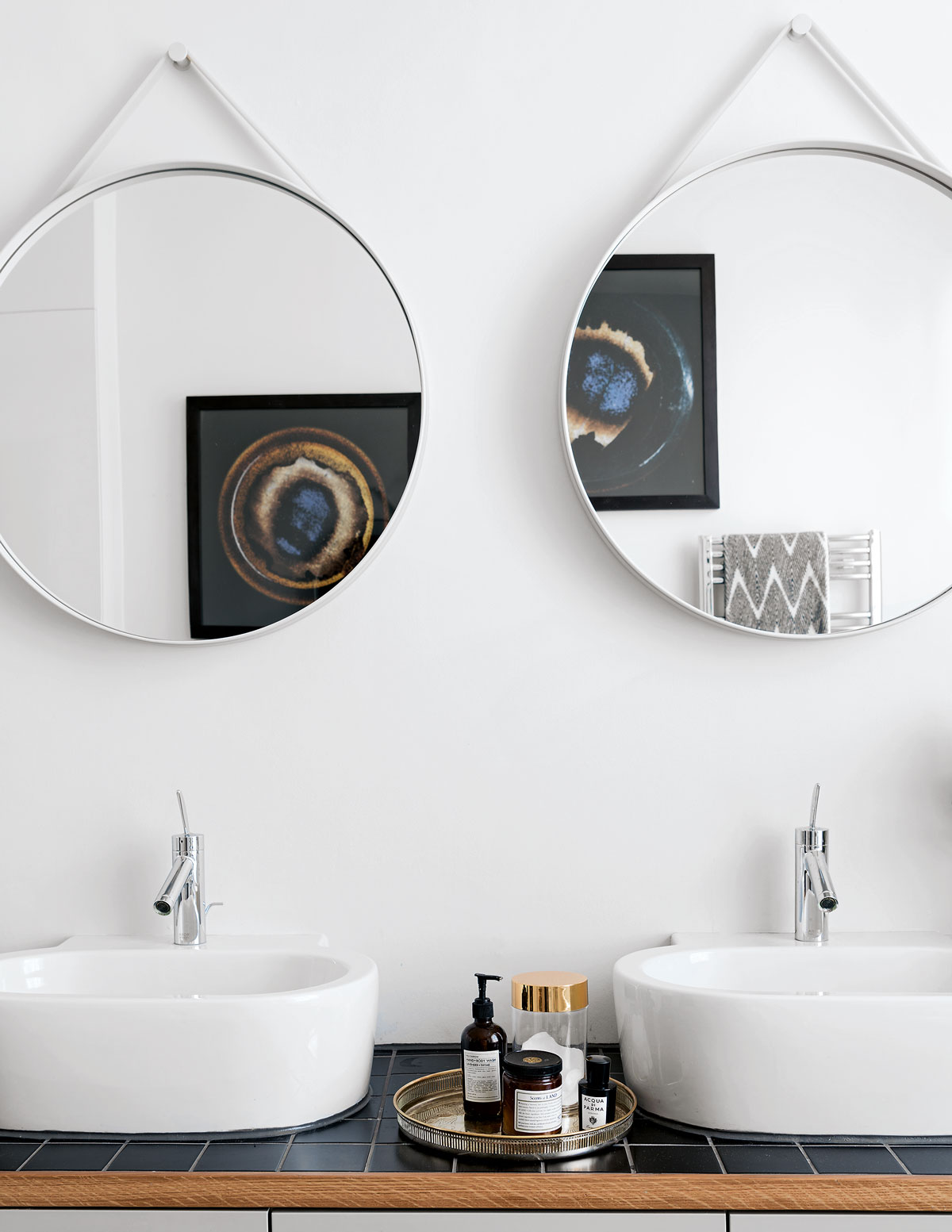
Much of the original bathroom was kept in tact. The owners added their personality with distinctive extras, such as art and accessories.
CLOAKROOM
One of the smallest rooms in the house gets a major makeover courtesy of some funky wallpaper and boldly painted woodwork.
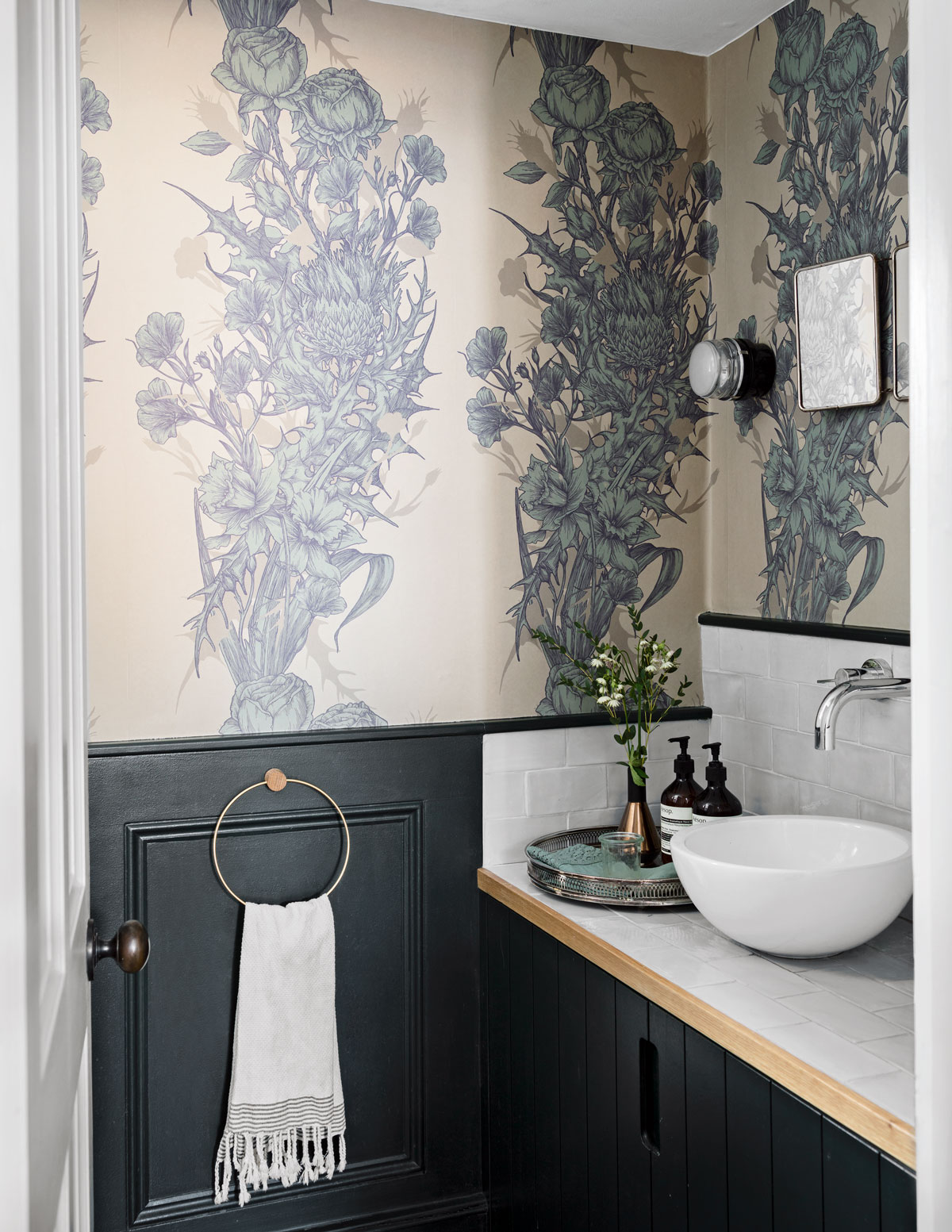
See more of Graz Darken’s interior design projects at sliceslondon.com
Photography ⁄ James Merrell
See Also: Cloakroom and powder room ideas - small spaces, big patterns
The homes media brand for early adopters, Livingetc shines a spotlight on the now and the next in design, obsessively covering interior trends, color advice, stylish homeware and modern homes. Celebrating the intersection between fashion and interiors. it's the brand that makes and breaks trends and it draws on its network on leading international luminaries to bring you the very best insight and ideas.