The Livingetc newsletters are your inside source for what’s shaping interiors now - and what’s next. Discover trend forecasts, smart style ideas, and curated shopping inspiration that brings design to life. Subscribe today and stay ahead of the curve.
You are now subscribed
Your newsletter sign-up was successful
THE PROPERTY
A semi-detached Victorian terrace in north London, built around 1860. The ground floor of this modern home comprises a kitchen-diner, studio and snug. On the upper-ground floor is the entrance hall, reception room and library. On the first floor, there is the master bedroom, walk-in wardrobe and master bathroom, while the children’s rooms and another bathroom occupy the two upper levels.
See more stunning modern homes for chic interiors inspiration
THE SNUG
Most of us love a touch of drama in our lives, but in this north London home, a stellar performance is practically oozing from the walls. And at every turn, in every corner, there is something spectacular going on. Whether it’s a collection of rare vintage jelly moulds in the kitchen, some art piece from a burgeoning young talent or an anatomical photo of a bumblebee’s nether regions, the overall effect (designed by interior consultant, Graz Darken) is simply stunning.
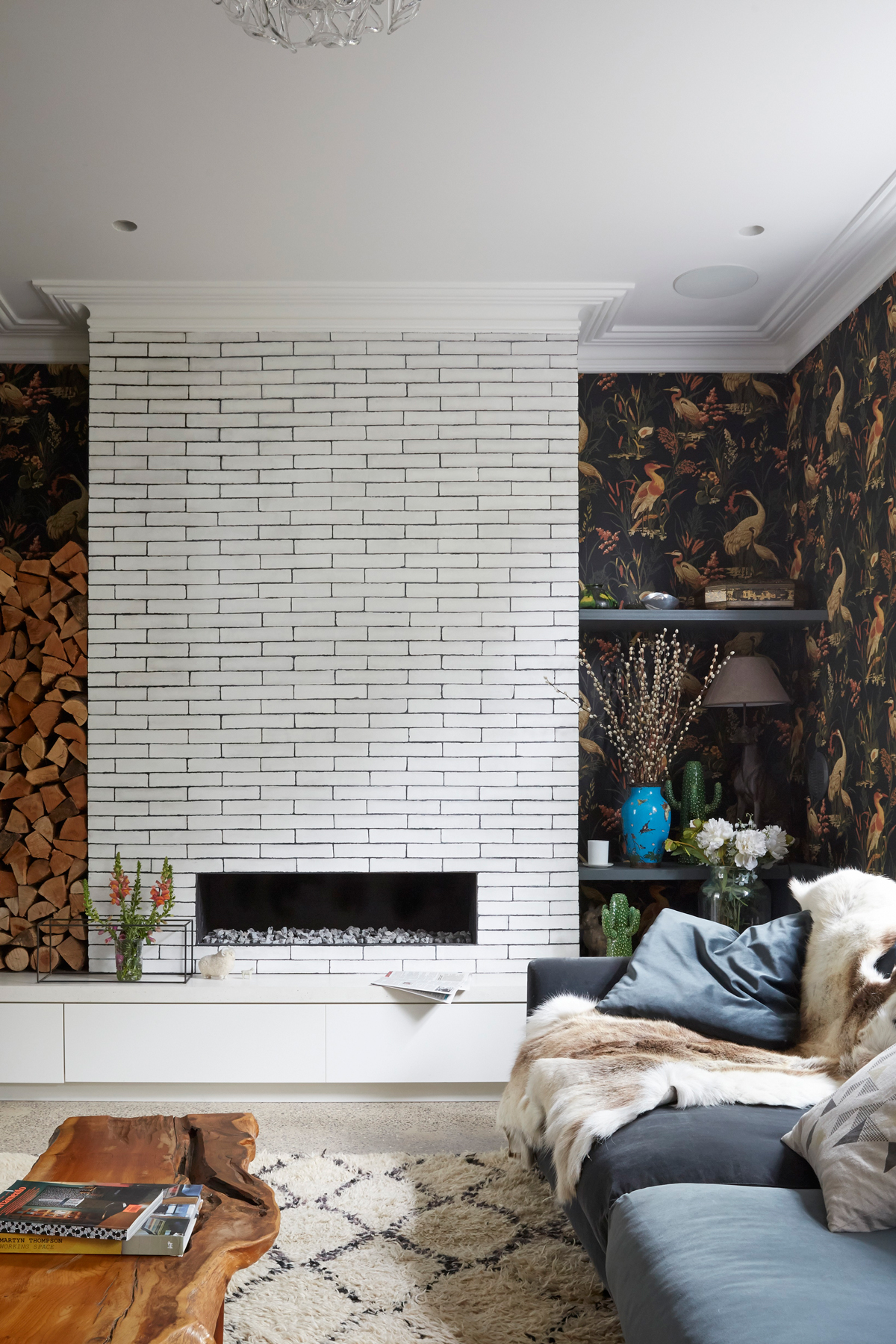
Each room is designed with a sense of humour, even though the joke occasionally dips its toe in darker waters. A striking blend of textures and shades makes this distinctive room intriguing on the eye.
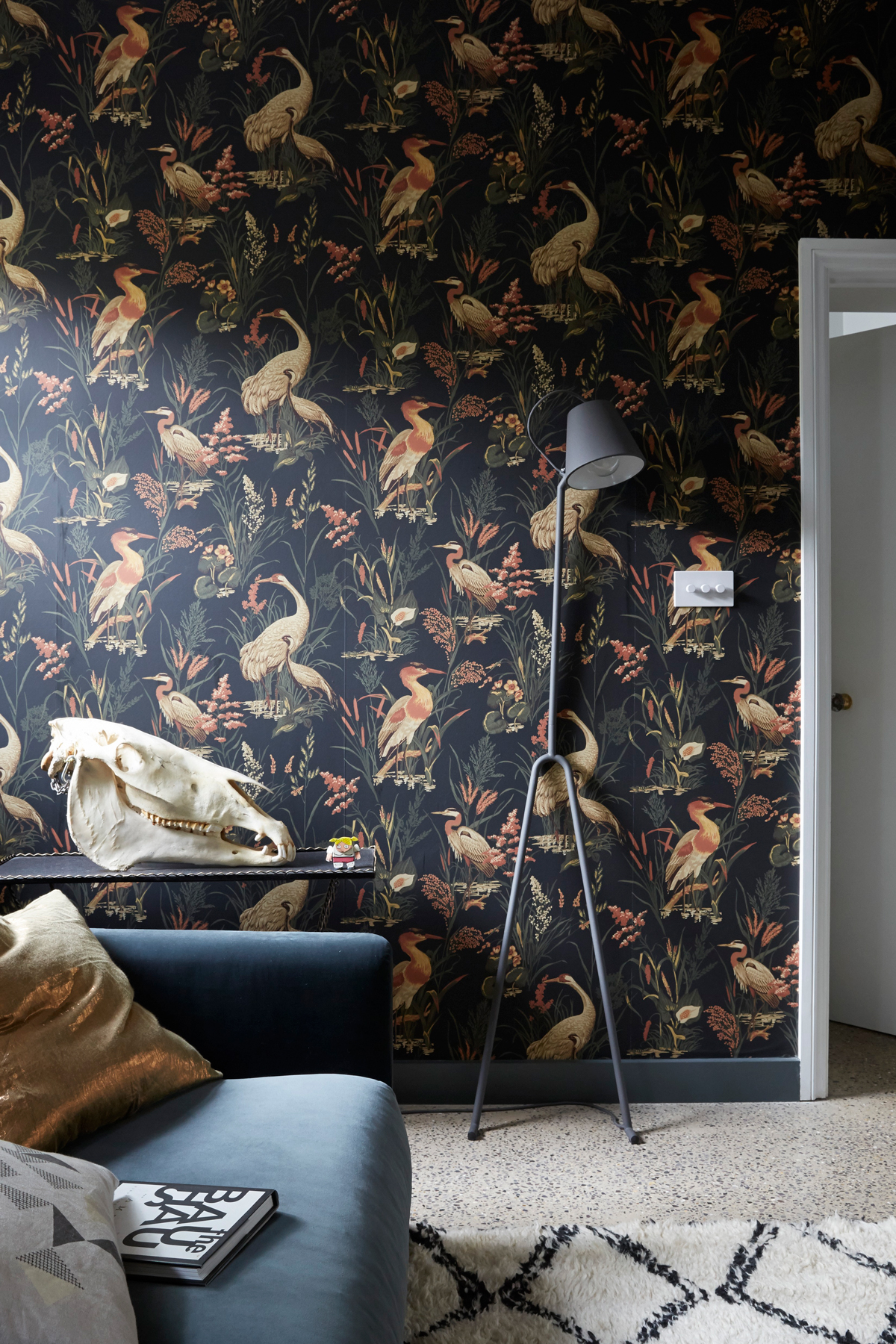
DINING AREA
After collaborating with designer Irenie Cossey and Emmett Russell Architects, the property was gutted and a rear basement extension and a four-level side extension was added.With the lower back section of the house transformed with floor to ceiling glass, the dingy basement became a light-filled family gathering space.
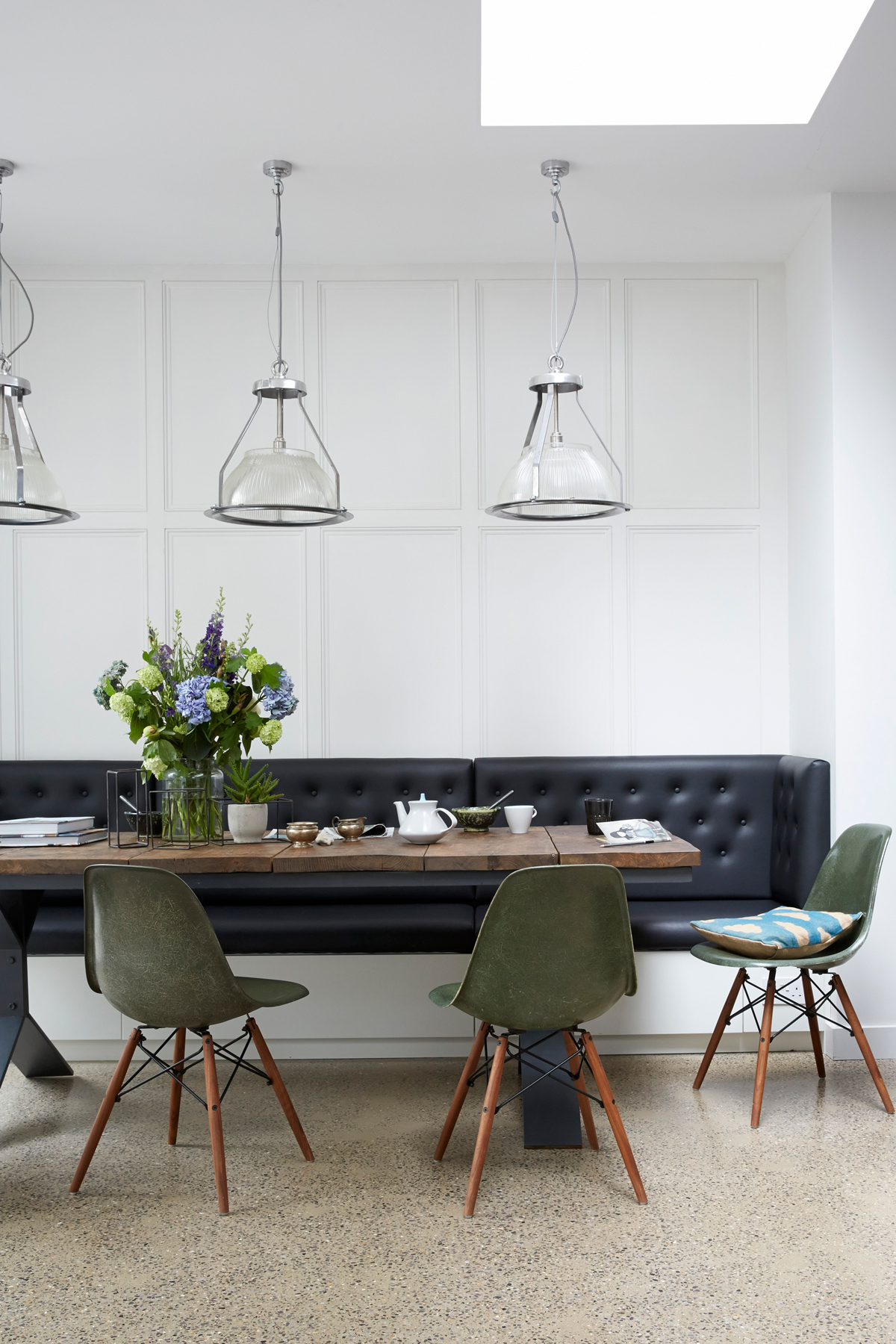
See Also: Laid-back Luxe Dining Room Ideas
KITCHEN
The design for the kitchen was created around the wall clock. The owners had the clock first and wanted it to be a feature, so the stainless-steel island by Bulthaup was specially positioned to highlight it.
The Livingetc newsletters are your inside source for what’s shaping interiors now - and what’s next. Discover trend forecasts, smart style ideas, and curated shopping inspiration that brings design to life. Subscribe today and stay ahead of the curve.
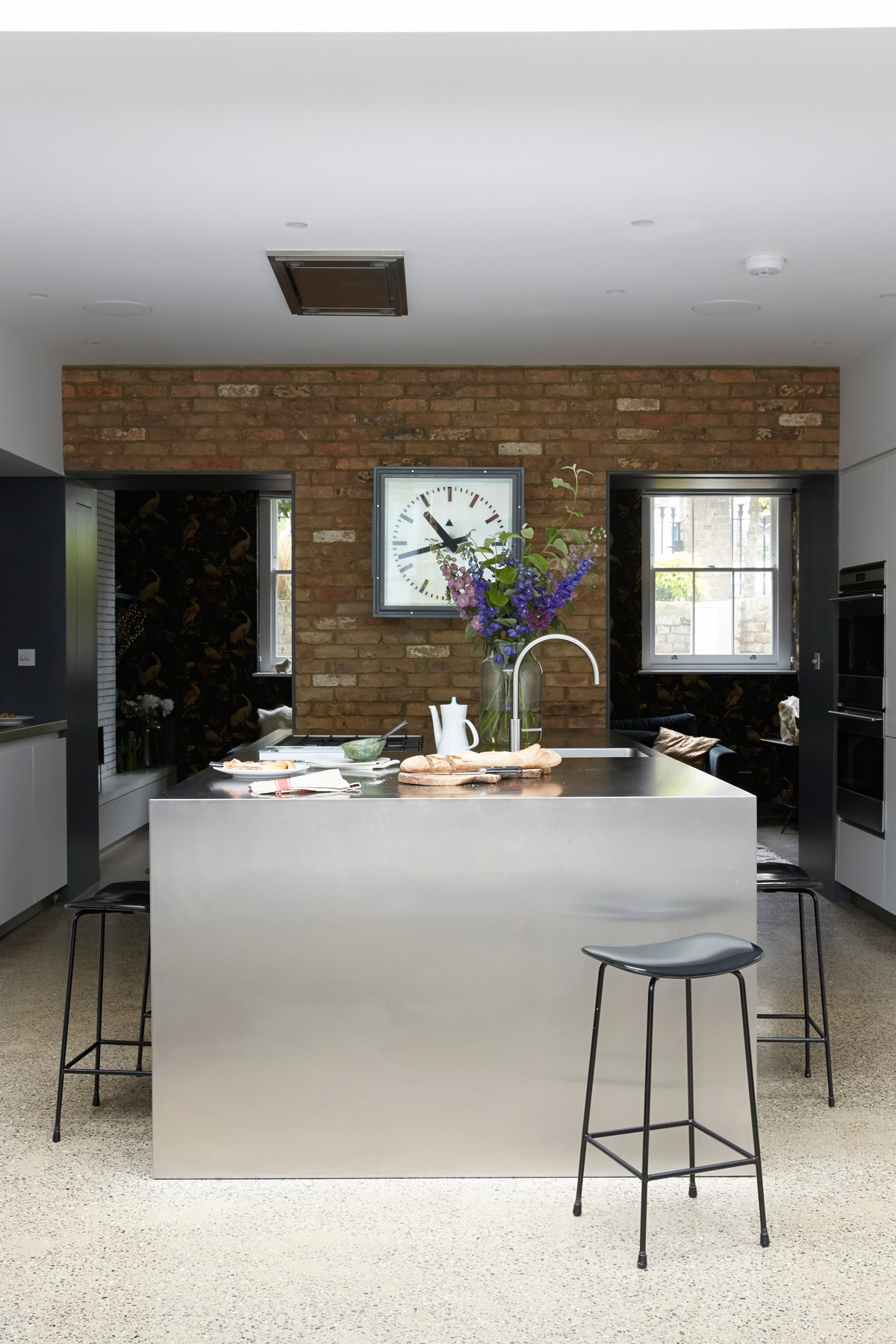
LIVING ROOM
Mid-century design features here as it is the owner's favourite era for style.
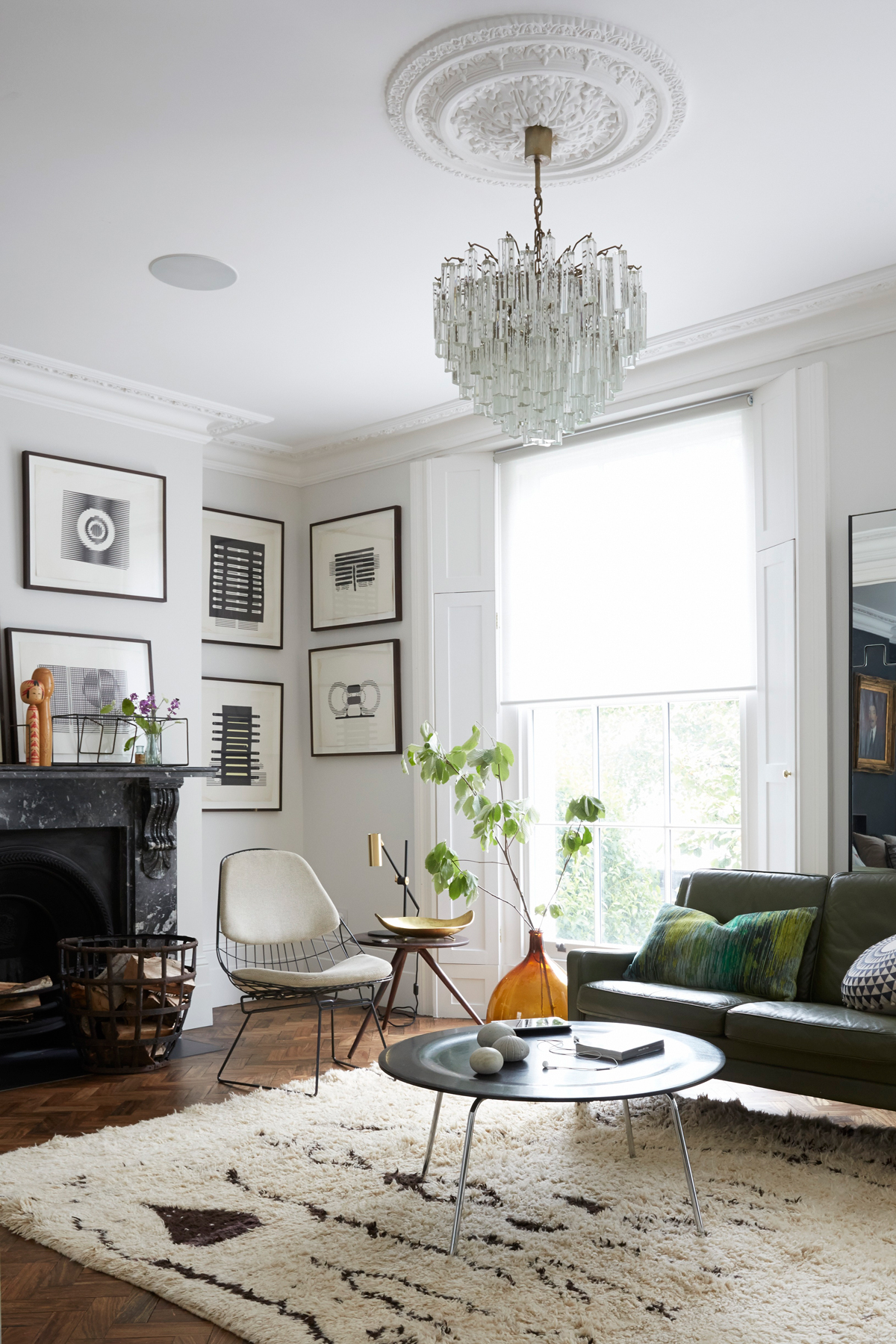
THE LIBRARY
All busy families need a chill out area and this is where this bunch go for some peace and quiet.
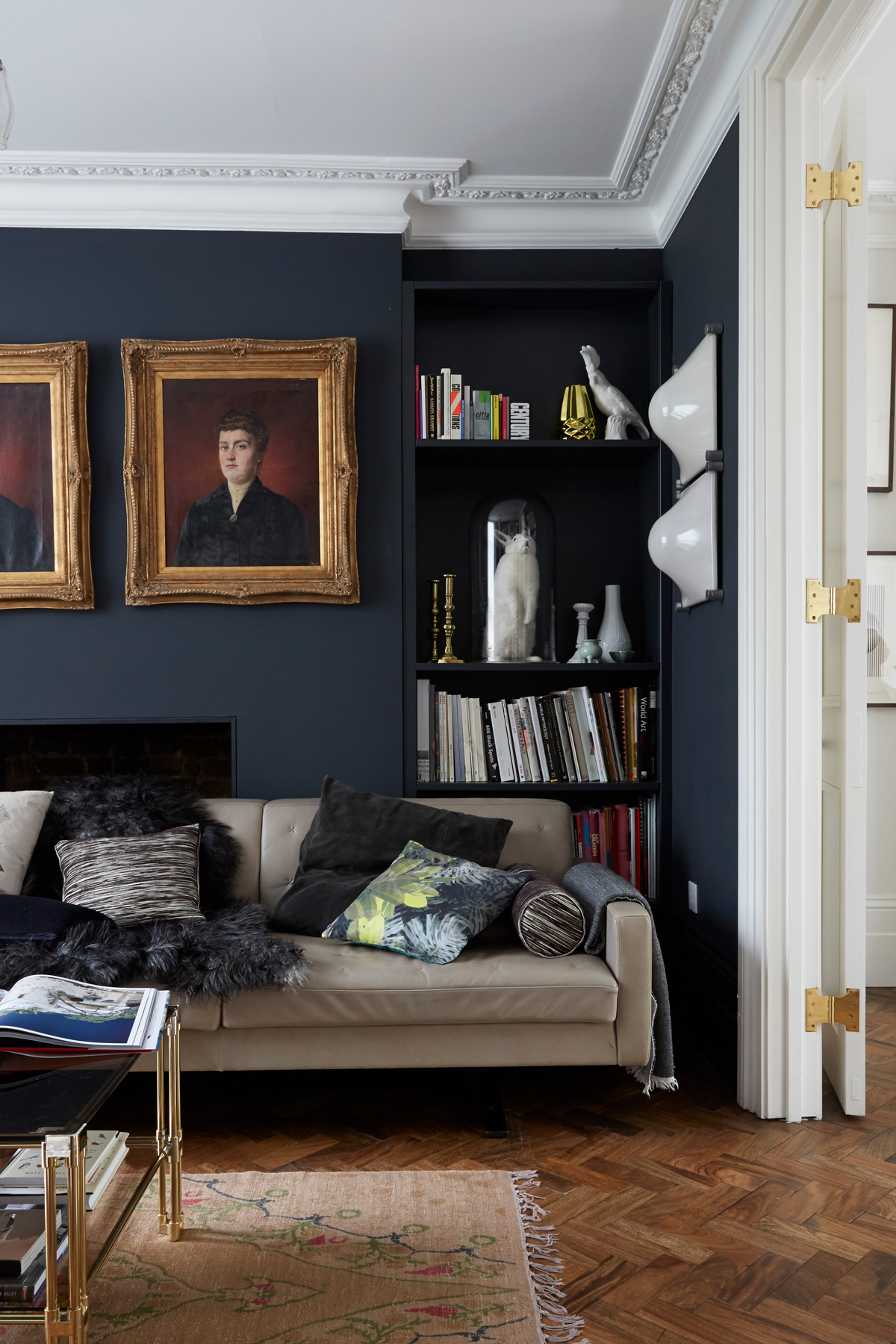
HALLWAY
The designer, Graz, loves to pickpieces that make people stop and ponder.
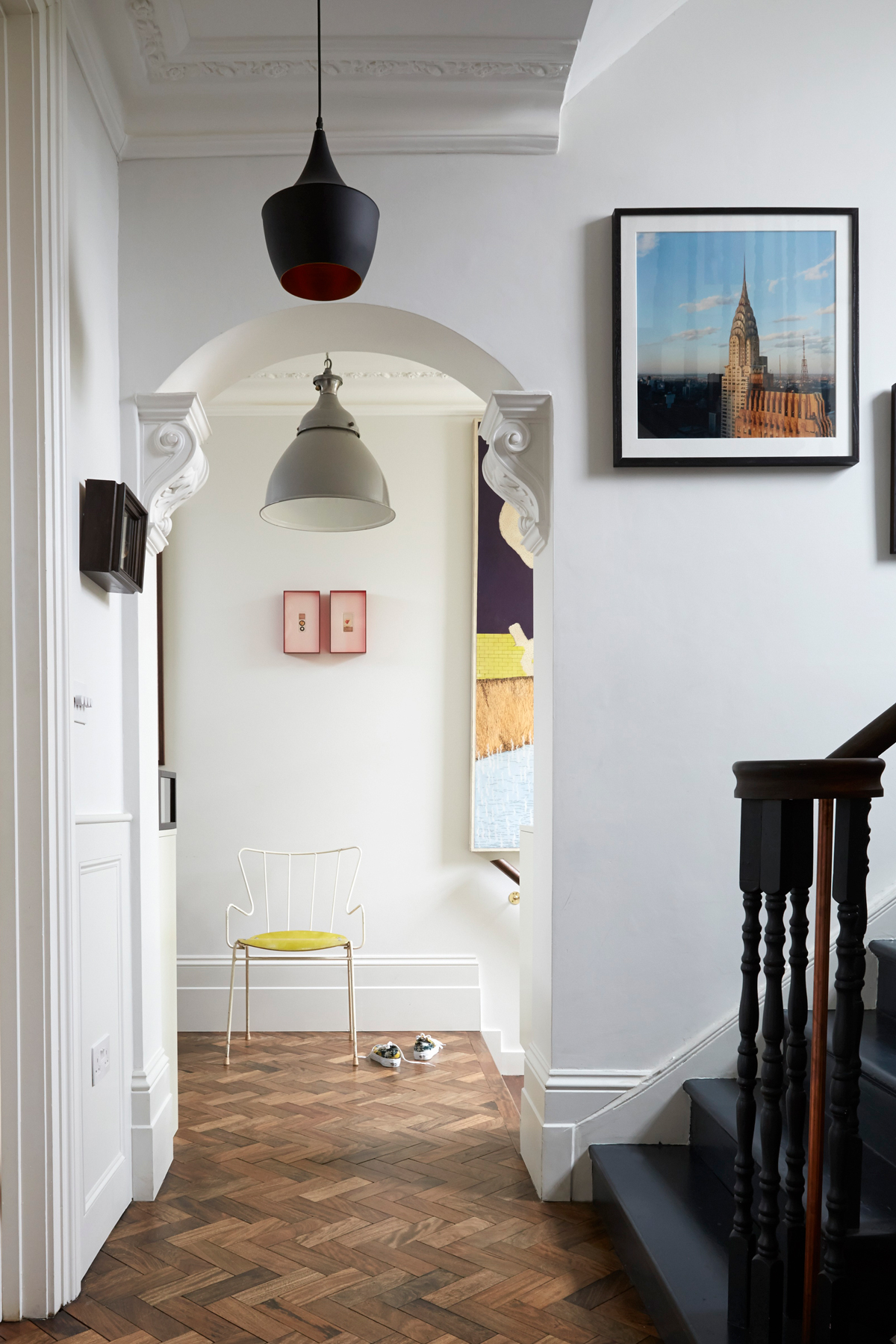
MASTER BEDROOM
Exceptional and quirky accessories give this room a unique edge.
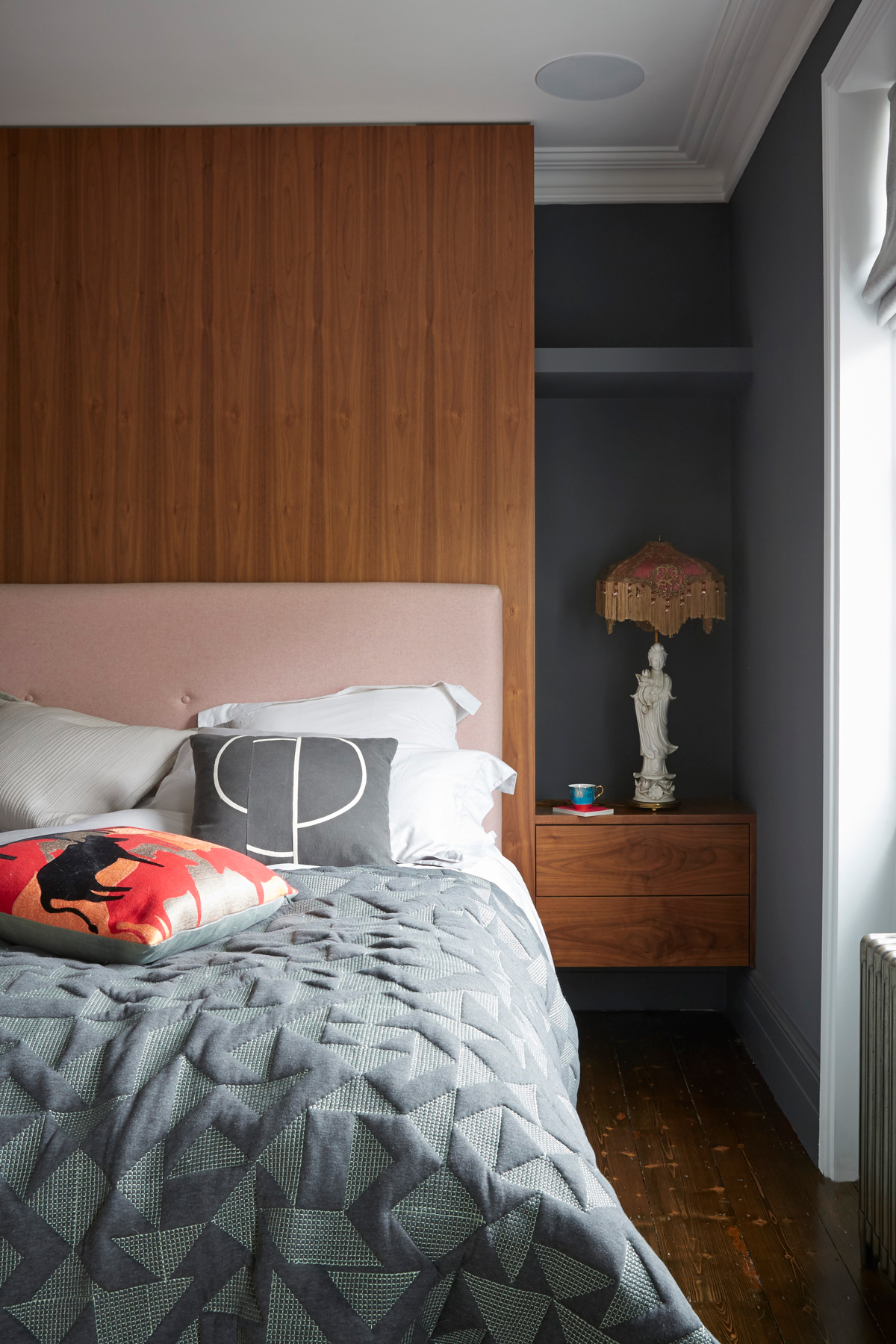
The owners love art and other things that make them smile, although they admit they have a slightly warped sense of humour.
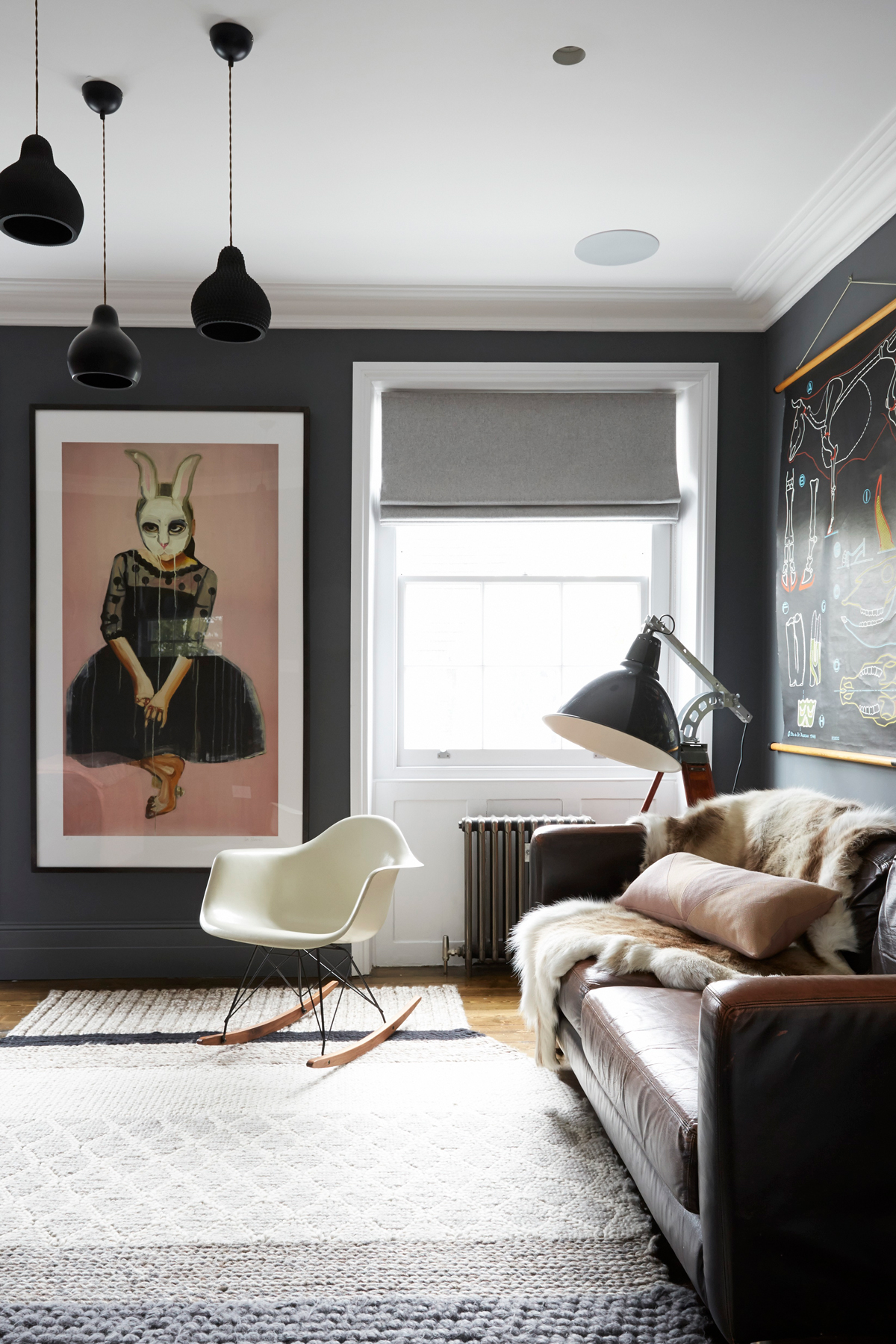
BATHROOM
Textural marble is used as a statement feature when balanced against white walls and warm stained oak floorboards.
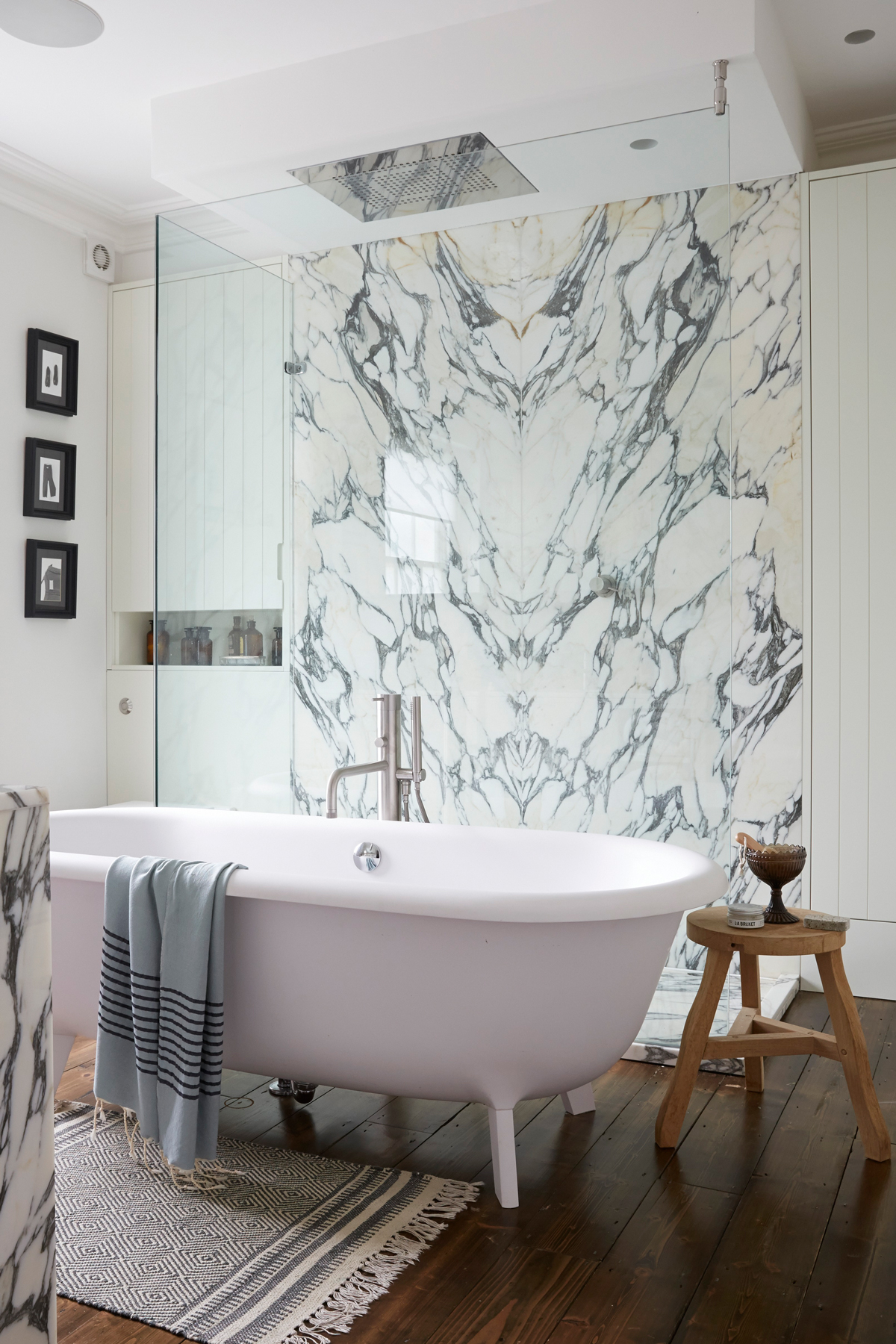
BOY'S BEDROOM
As a home created for dramatic effect, this north London showcase stretches the boundaries of interior design so things get that bit curiouser and curiouser.
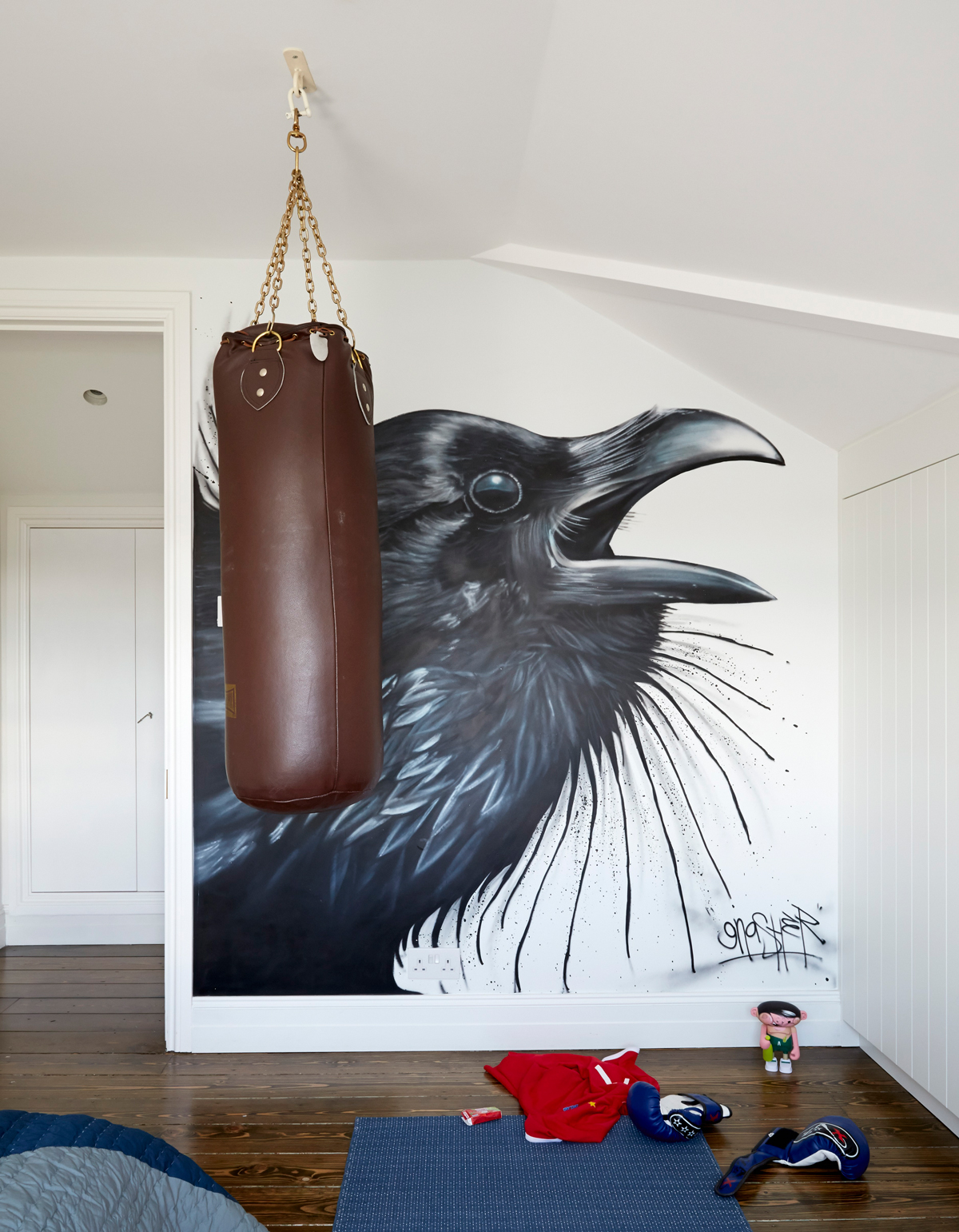
Photography / Paul Massey
See Also: Kids room ideas - 45 fresh ideas for a modern yet whimsical kids bedroom
The homes media brand for early adopters, Livingetc shines a spotlight on the now and the next in design, obsessively covering interior trends, color advice, stylish homeware and modern homes. Celebrating the intersection between fashion and interiors. it's the brand that makes and breaks trends and it draws on its network on leading international luminaries to bring you the very best insight and ideas.