The Livingetc newsletters are your inside source for what’s shaping interiors now - and what’s next. Discover trend forecasts, smart style ideas, and curated shopping inspiration that brings design to life. Subscribe today and stay ahead of the curve.
You are now subscribed
Your newsletter sign-up was successful
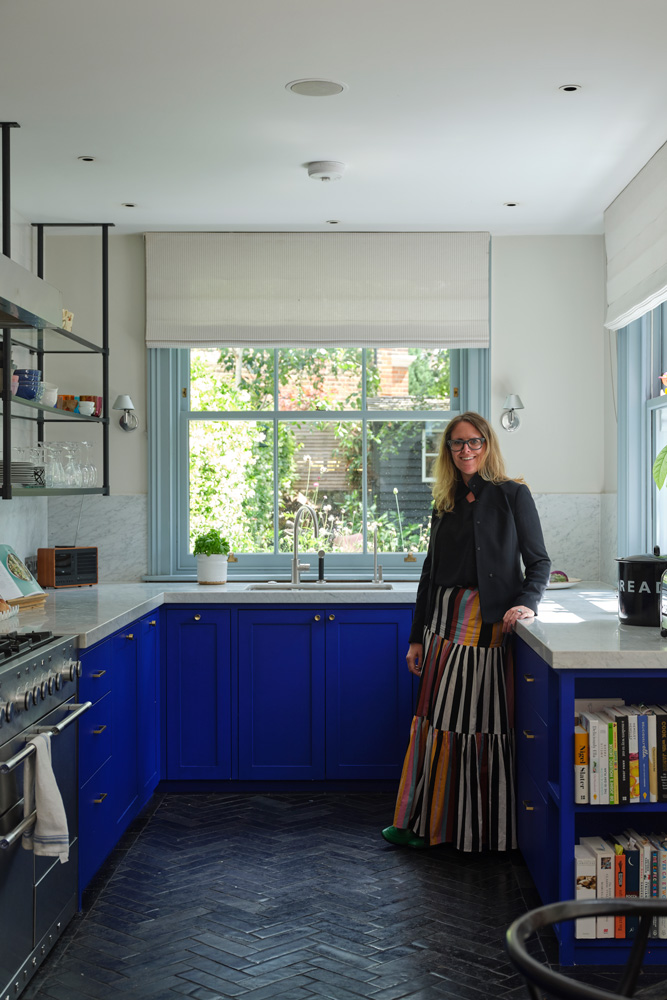
THE PROPERTY
A Victorian terrace and modern home in west London. The ground floor comprises a double-aspect living room and a kitchen-diner. There is a study, utility room, master bedroom and bathroom on the first floor, two bedrooms and a bathroom on the second floor, and a bedroom on the third floor.
See Also: Tour A Colourful Victorian Terraced House In Crouch End
KITCHEN
After buying the four-storey terrace with her husband almost eight years ago, interior designer, Suzy Hoodless was immediately drawn to ‘its space and seemingly endless floors’. She wanted to create a sociable home that would work for her family, but could also be shut down at night, and not filled with billions of plastic toys everywhere.
Kitchen cabinets painted a bold, matt Yves Klein-style blue bring an otherwise pared-back kitchen to life. Suzy says she can’t imagine life without the saturated colour.
The bespoke, industrial wall shelving set against a clean backdrop of Carrara marble and white tiles lends a lightness to the space.
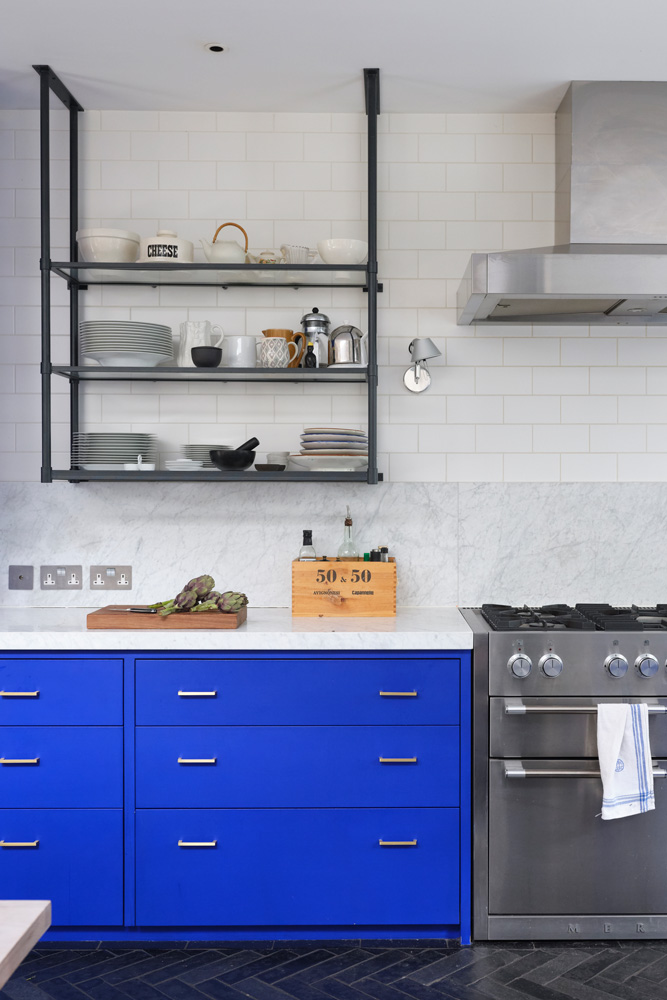
DINING AREA
The kitchen and custom-sized dining table were designed to accommodate Suzy’s vintage Hans Wegner chairs, bought many years ago.
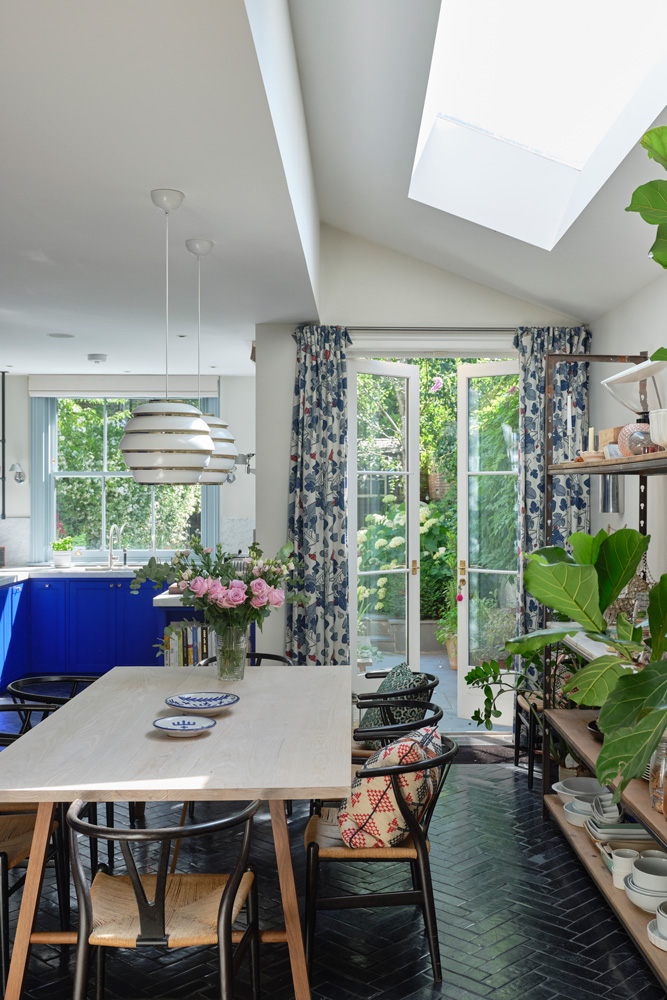
The black limestone flooring reflects the dark woodwork of the chairs.
The Livingetc newsletters are your inside source for what’s shaping interiors now - and what’s next. Discover trend forecasts, smart style ideas, and curated shopping inspiration that brings design to life. Subscribe today and stay ahead of the curve.
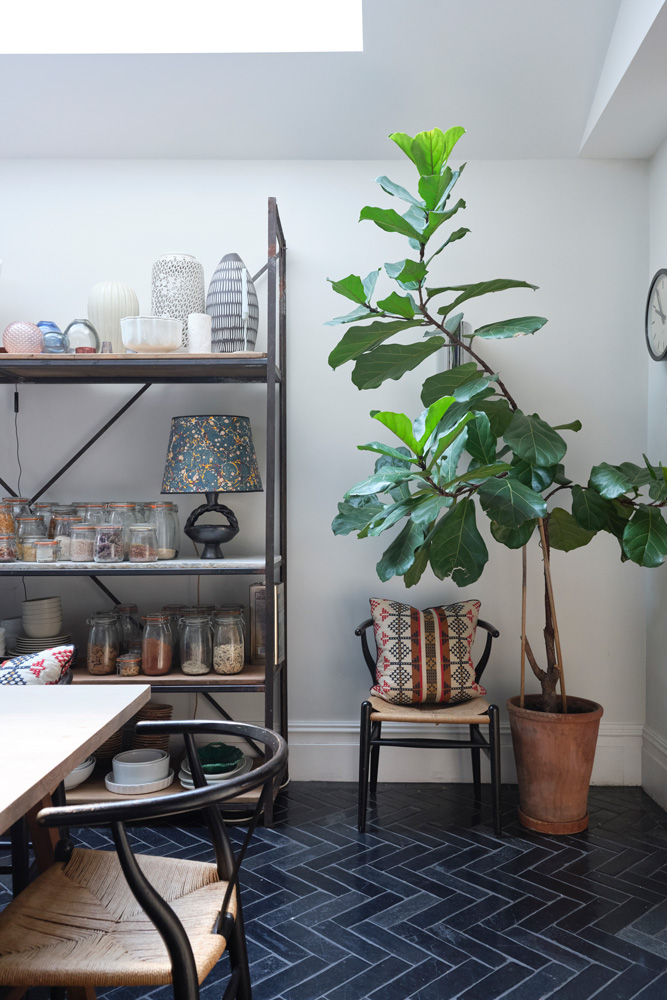
See Also: Bright ideas - exploring colour in the dining room
living room
The couple opened up the space by removing some walls and lots of doors, divided the double-aspect ground-floor room ‘to create a cosy but proper living room at the front and a sitting room/playroom in the middle’, and knocked out a ‘hopeless lean-to’ at the back of the house. By lowering the kitchen level from that of the sitting room, they created a large kitchen-diner, which has made all the difference to the way they live.
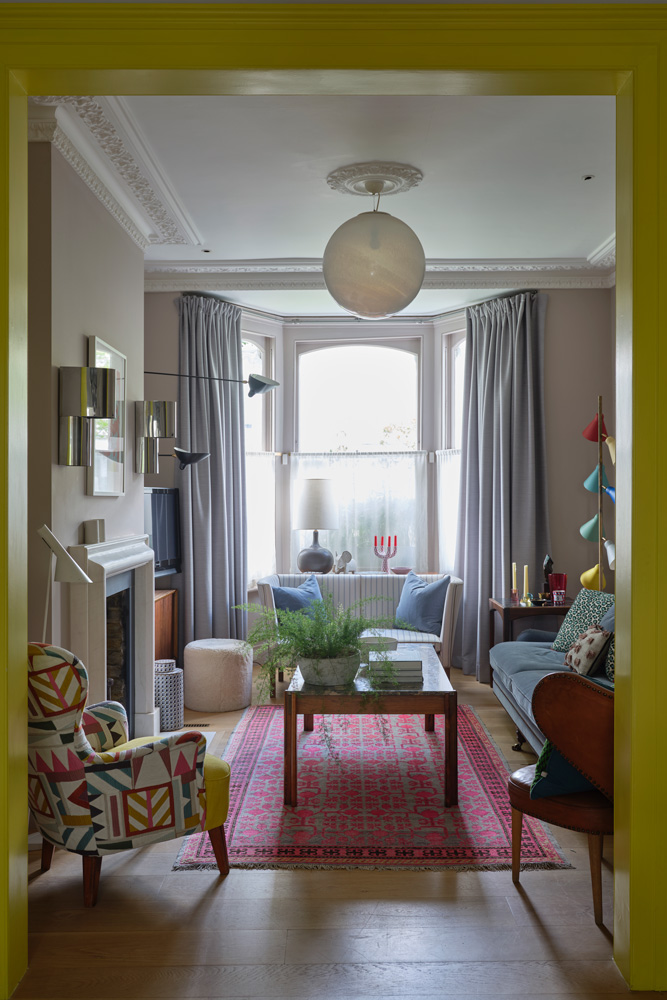
A powerful shock of incandescent yellow around the architrave, links the front living room to the middle sitting room, and instantly saves the two spaces from becoming ‘too polite’.
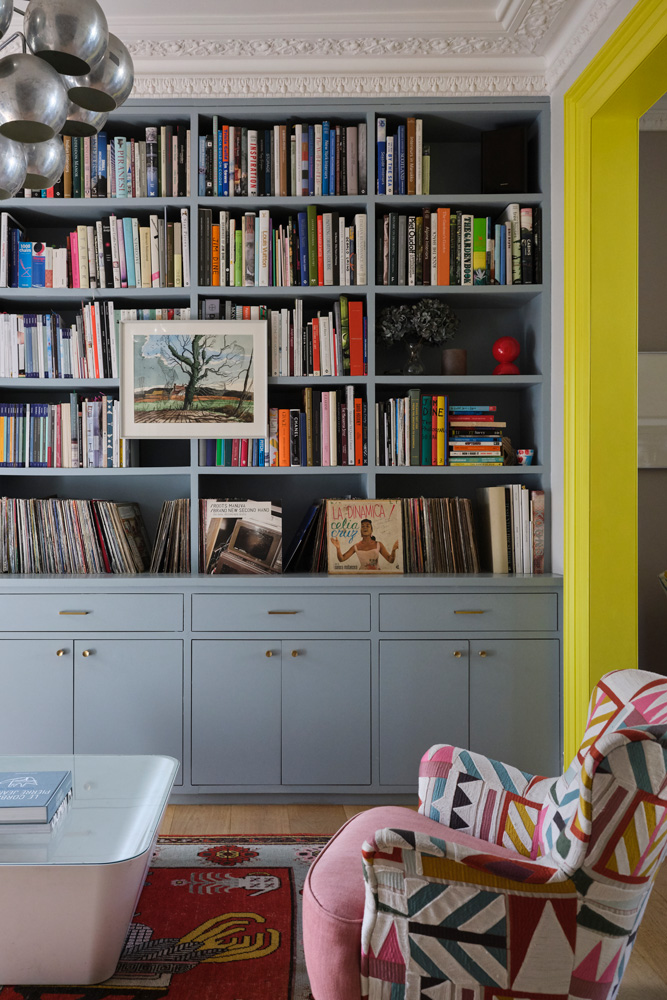
master bedroom
A combination of pink and grey with a shot of deep rouge in the master bedroom creates a cocooning space.
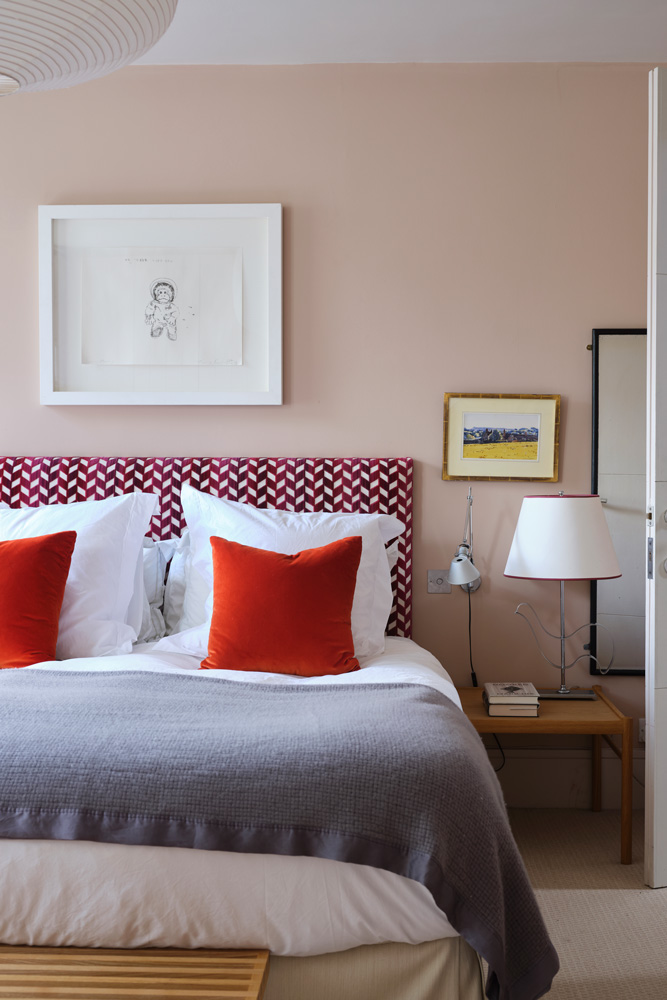
The walls and wardrobe doors are painted the same shade of porcelain pink. The sheepskin chair lends a luxurious, sculptural element to the room.
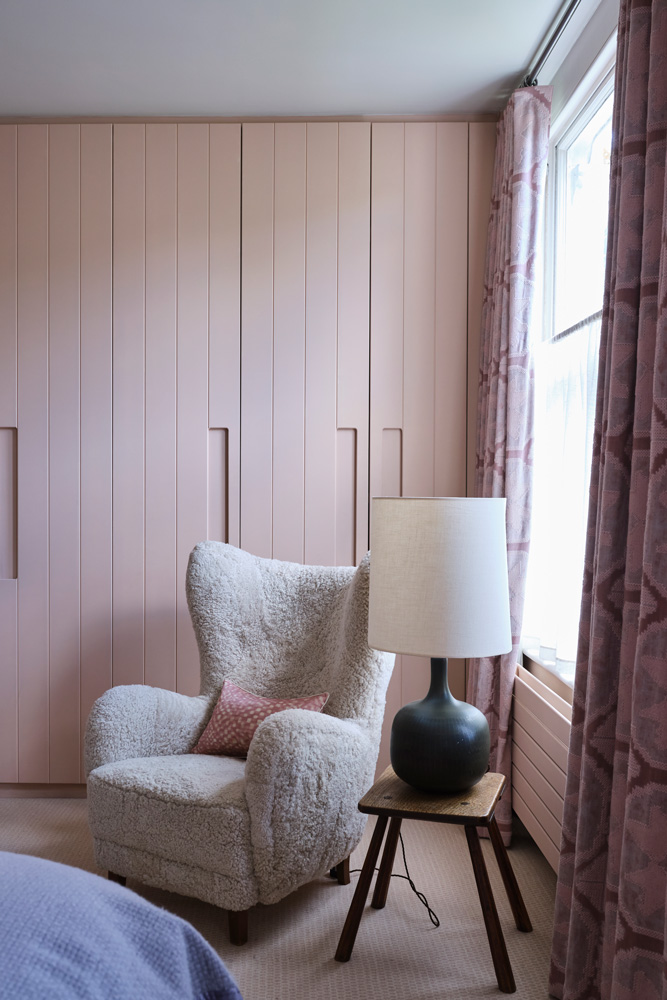
study
The room started with the Eames chair and then the desk. It’s a quiet place that Suzy and her husband escape to.
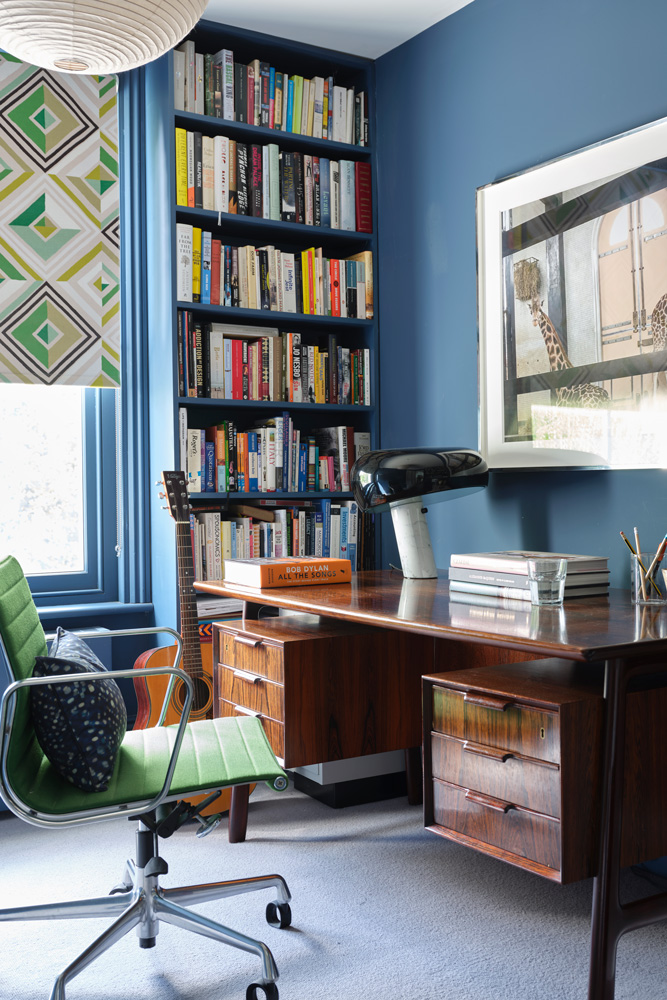
See Suzy’s interior design projects and products at suzyhoodless.com
Photography / James Merrell
Find out more about Suzy Hoodless.
The homes media brand for early adopters, Livingetc shines a spotlight on the now and the next in design, obsessively covering interior trends, color advice, stylish homeware and modern homes. Celebrating the intersection between fashion and interiors. it's the brand that makes and breaks trends and it draws on its network on leading international luminaries to bring you the very best insight and ideas.