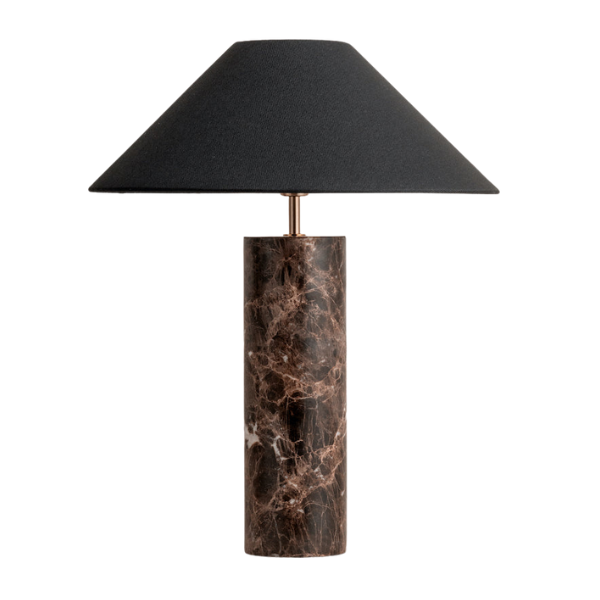This Historic Home Is Designed For Entertaining at Scale — But Without Compromising on a Fun, Contemporary Family Home
Amid the historical details of this eclectic New Jersey mansion, there’s fun to be found in playful patterns and bright hues
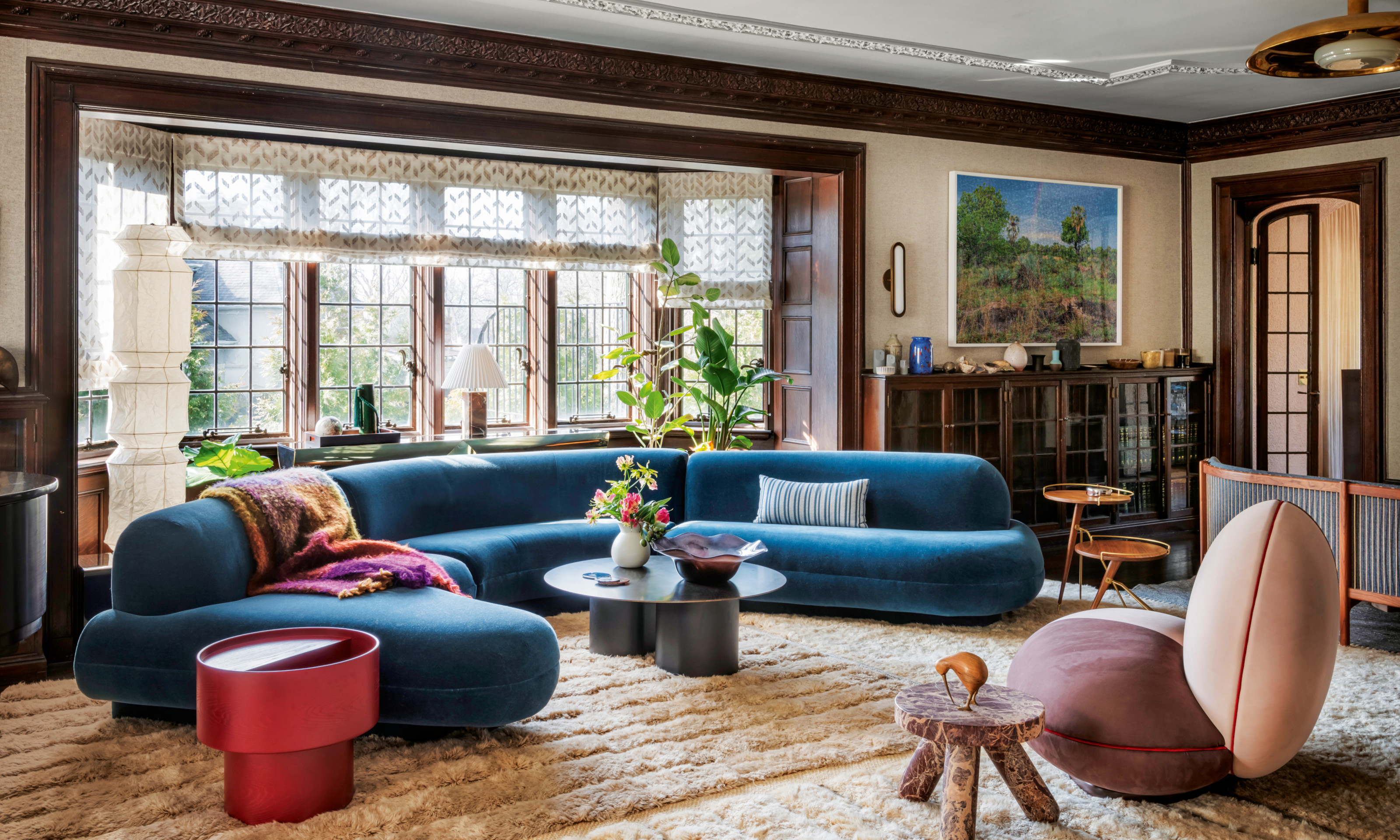
Renovating nearly 1,000 sprawling square meters of a gorgeous historic mansion, designed by the renowned American architects Van Vleck & Goldsmith, might feel like the dream gig, but it can present as many conundrums as projects at the opposite end of the scale.
For example, how do you create a fun, family-friendly modern home in what is actually a very serious building?
How to design it so it can host 200 guests, yet also feel cozy and relaxing for a family of four? How to create cohesion across 23 eclectic, personality-filled rooms? We explore just that.
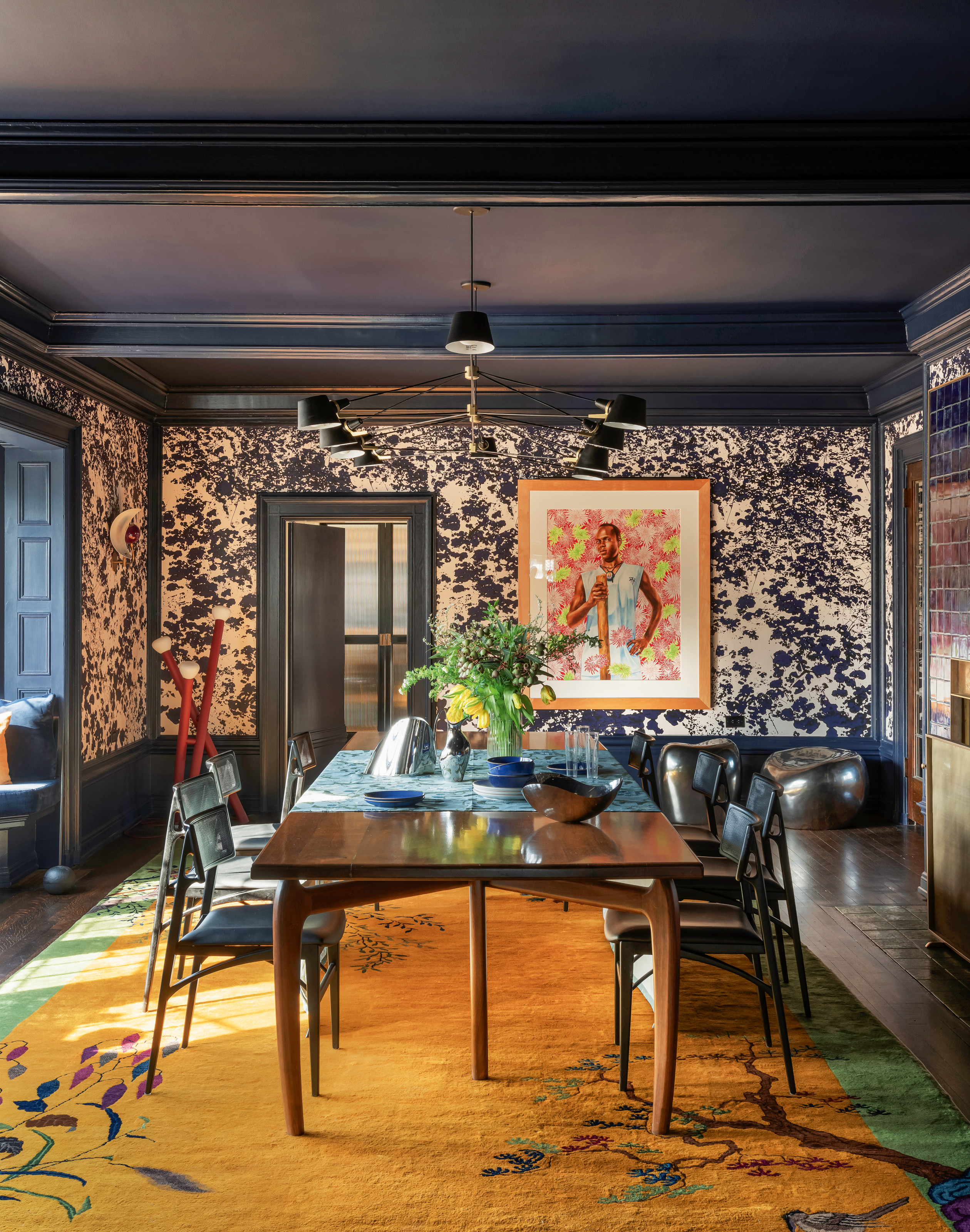
With four children of their own (the oldest being 20), the Manhattan-based design duo Britt and Damian Zunino of Studio DB understand how to create something that "feels sophisticated, but that’s also considerate of the wear and tear that comes with kids", says Damian, an architect (Britt is an interior designer and together they oversee a team of 16).
"We understand how kids use spaces and how their needs evolve as they grow."
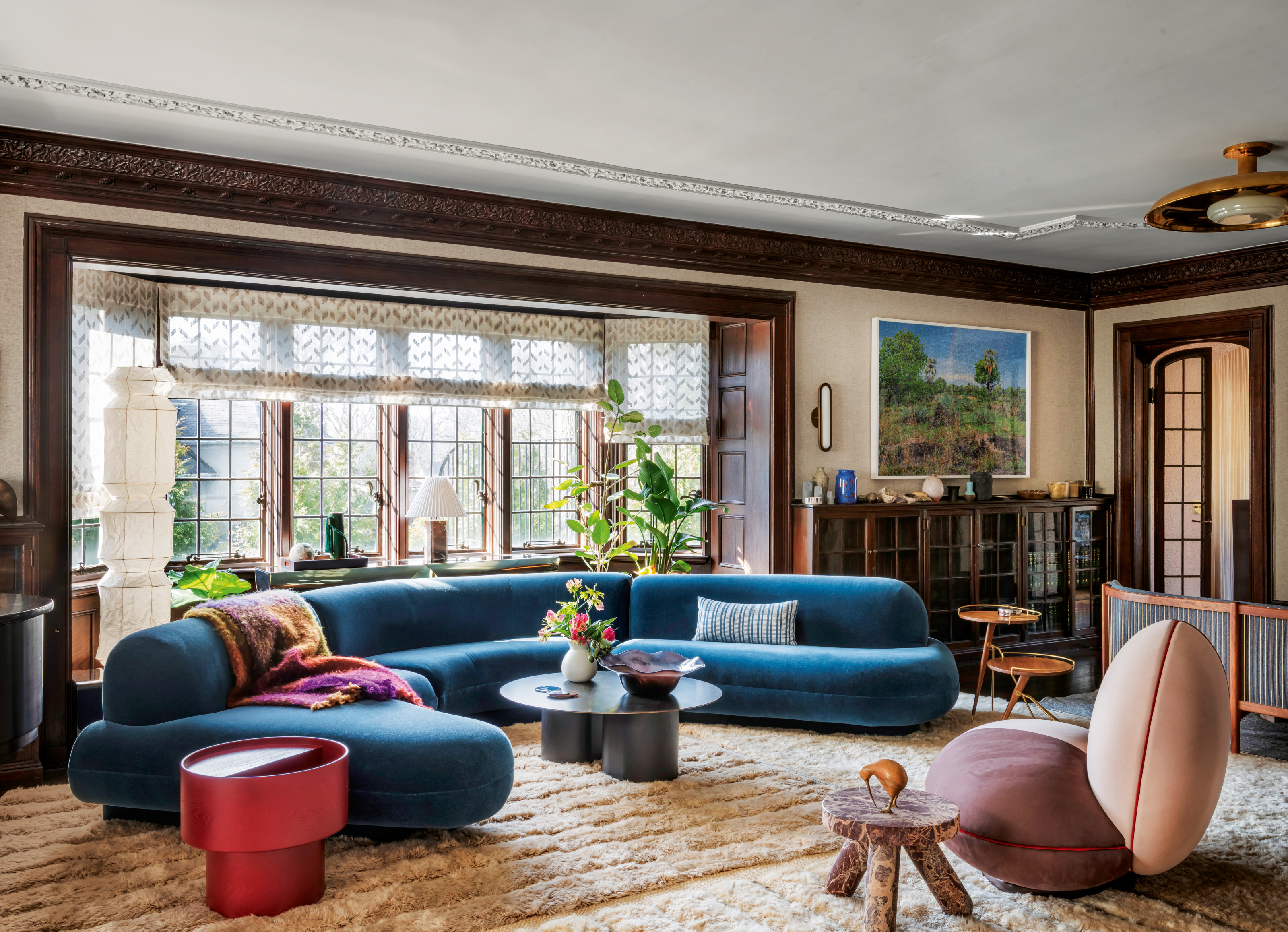
So, with a brief to create a "kids’ wonderland", the Zuninos added a sophisticated sense of fun throughout, turning some of the smaller bedrooms and staff quarters into playrooms: a video game arcade, an art room, a Lego room, a photo booth.
"The house feels welcoming," says Britt. "The Fleischers didn’t want their two girls to grow up in a flashy Hollywood environment, so the house has a touch of Californian fun without feeling fancy or fussy."
The Livingetc newsletters are your inside source for what’s shaping interiors now - and what’s next. Discover trend forecasts, smart style ideas, and curated shopping inspiration that brings design to life. Subscribe today and stay ahead of the curve.
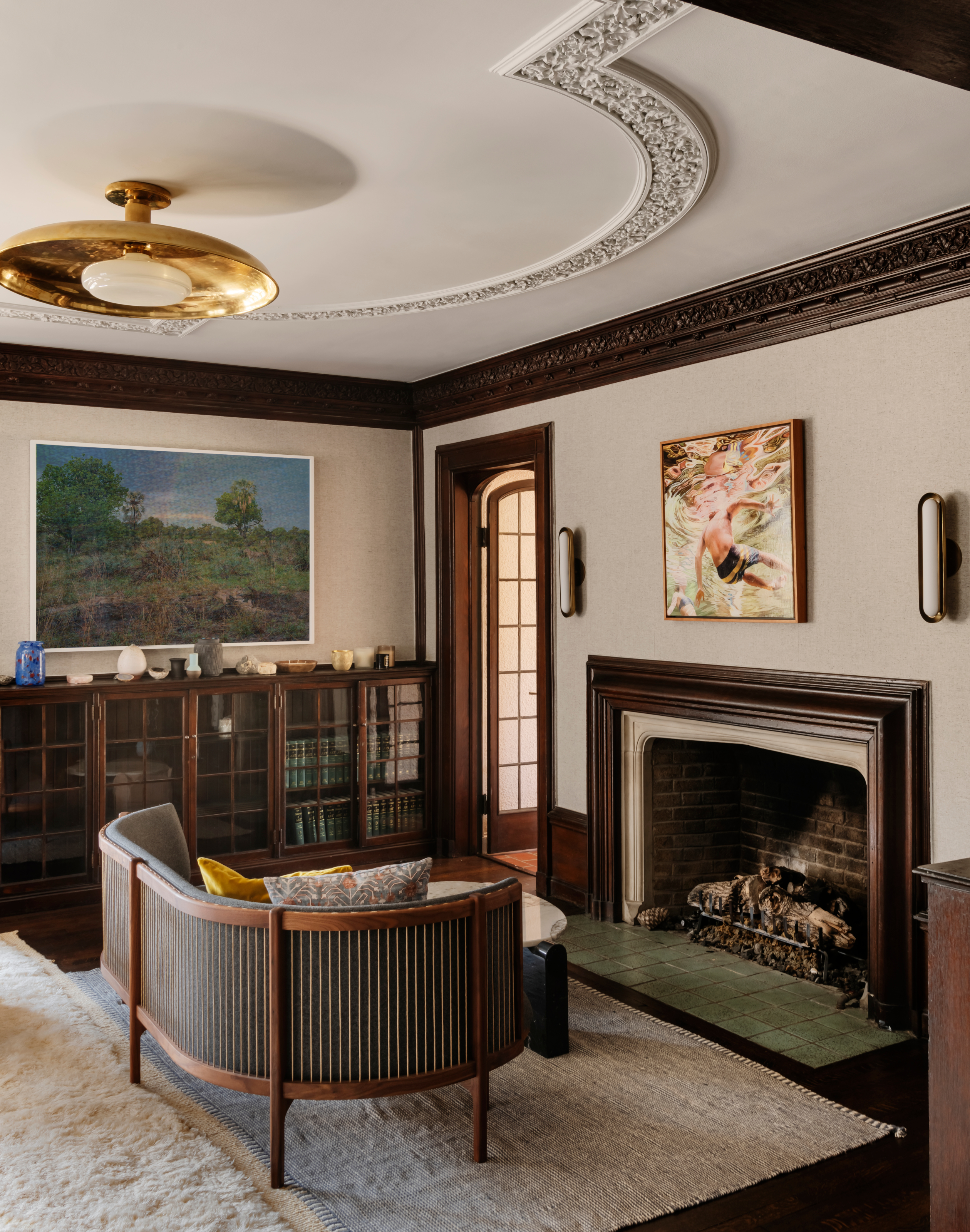
Of course, it’s not just about the kids: the clients wanted to entertain at scale, "whether it’s 30 people for Thanksgiving or a barbecue for 150," says Britt.
To keep it approachable and relaxed, the Zuninos also created "little pockets to tuck into", she adds. "We wanted a balance between open and quiet space — there are so many nooks and crannies."
Even the dining room features a cozy window seat, "so you can have great dinner parties," adds Damian, "but it also feels comfortable for just the four of them."
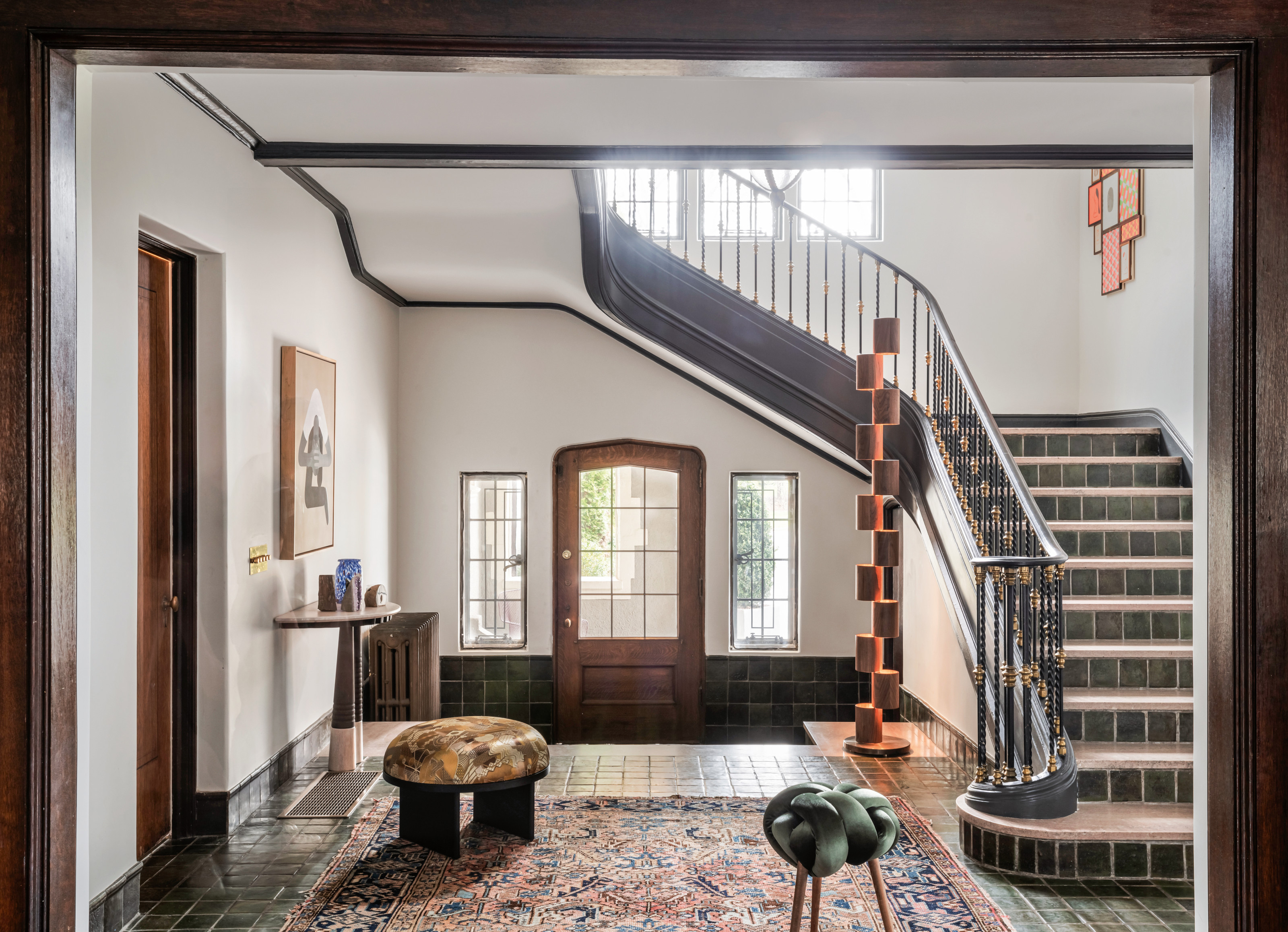
The Zuninos restored the original detailing throughout — the wood wall panelling, intricate plasterwork, and flooring.
"Previously, the house had been a show home, where every zone had a very specific look: an over-the-top kitchen, an African-themed dining room, a crazy stairwell with plastic flowers. None of the rooms spoke to each other or to the house," says Britt.
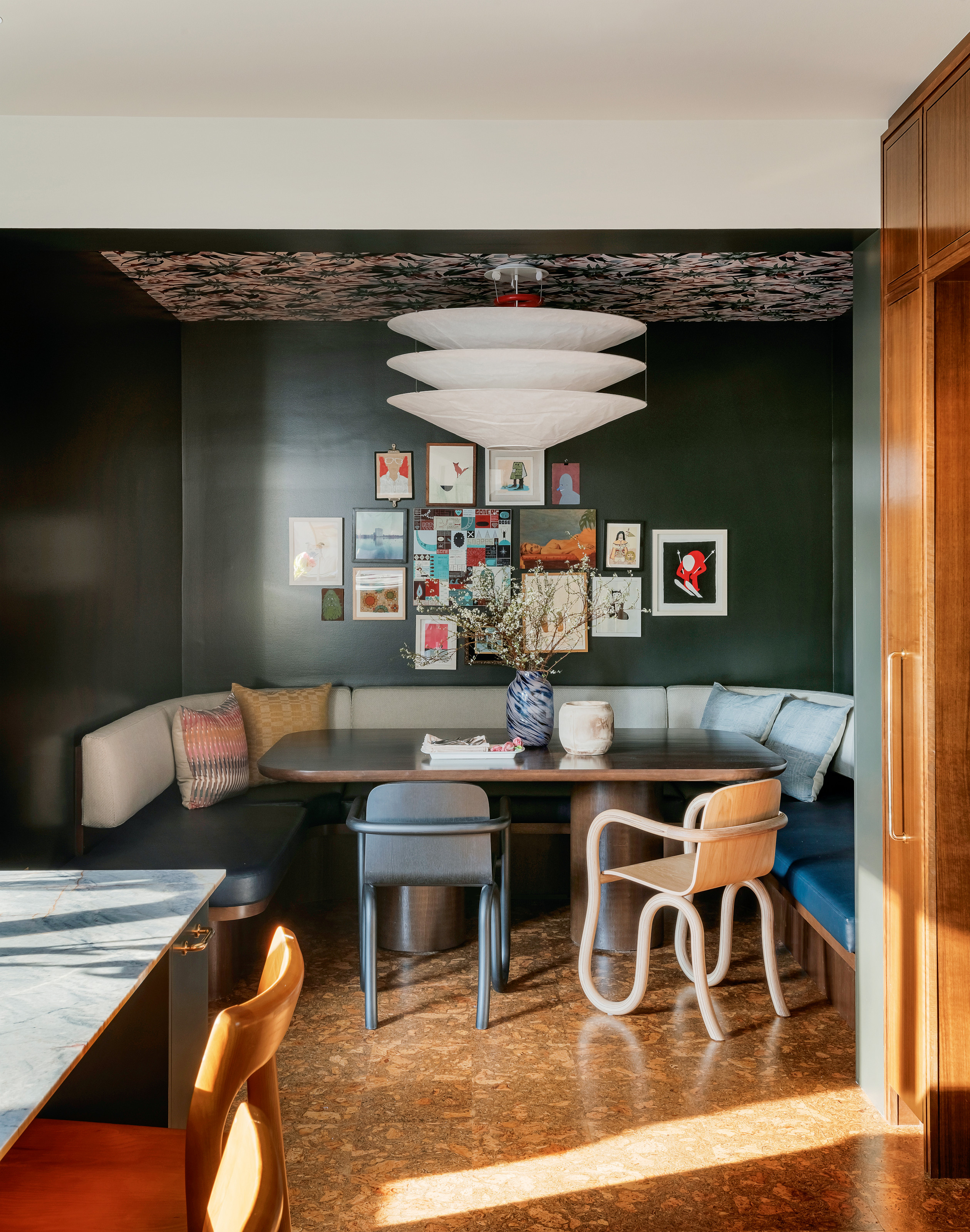
Color was also key in creating a through-line: "We made a palette that could branch off and evolve, but when we laid out all the samples, it fell together as a cohesive scheme."
The starting point for color was often the owner’s impressive American art collection. "People have colors that they gravitate towards, and that’s usually reflected in the art they own," says Britt. "So the homework is already done."
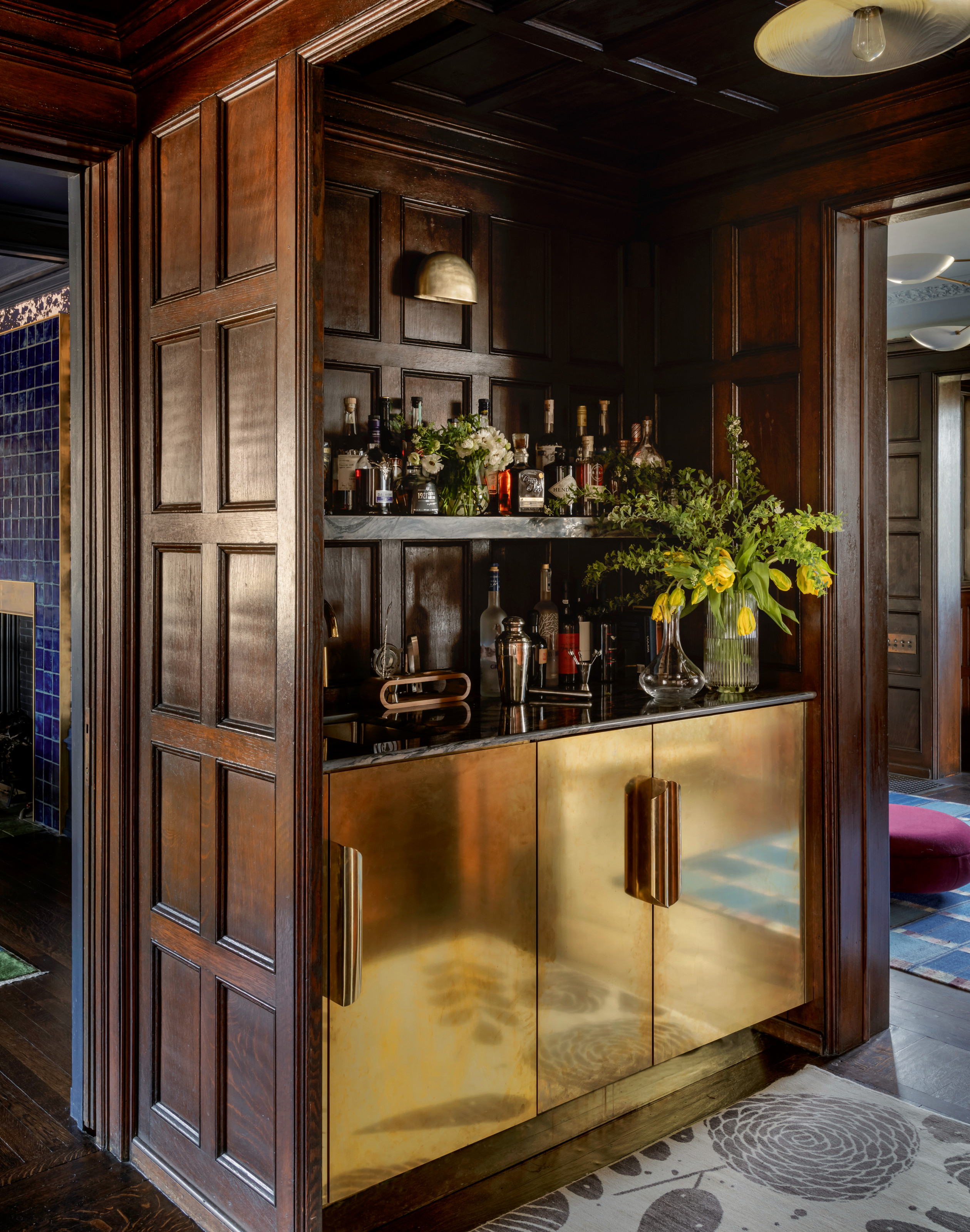
That sense of cohesion also enabled them to choose pieces that "felt perfect for the project, not a particular room", says Damian. That means the Fleischers can always move the furniture around: "It keeps it fresh," says Britt.
Fleur Britten is a well-respected journalist who for years was the Senior Features Editor at Sunday Times Style. She is known as one of the smartest lifestyle journalists around, revered for being able to decode trends and report on new zeitgeists as they happen. She now writes for the Telegraph, Livingetc, Vogue, The Times, Harper's Bazaar and the Guardian.
