See how sliding doors have become a stylish and practical feature in this small London apartment
It's open plan living, with a twist...

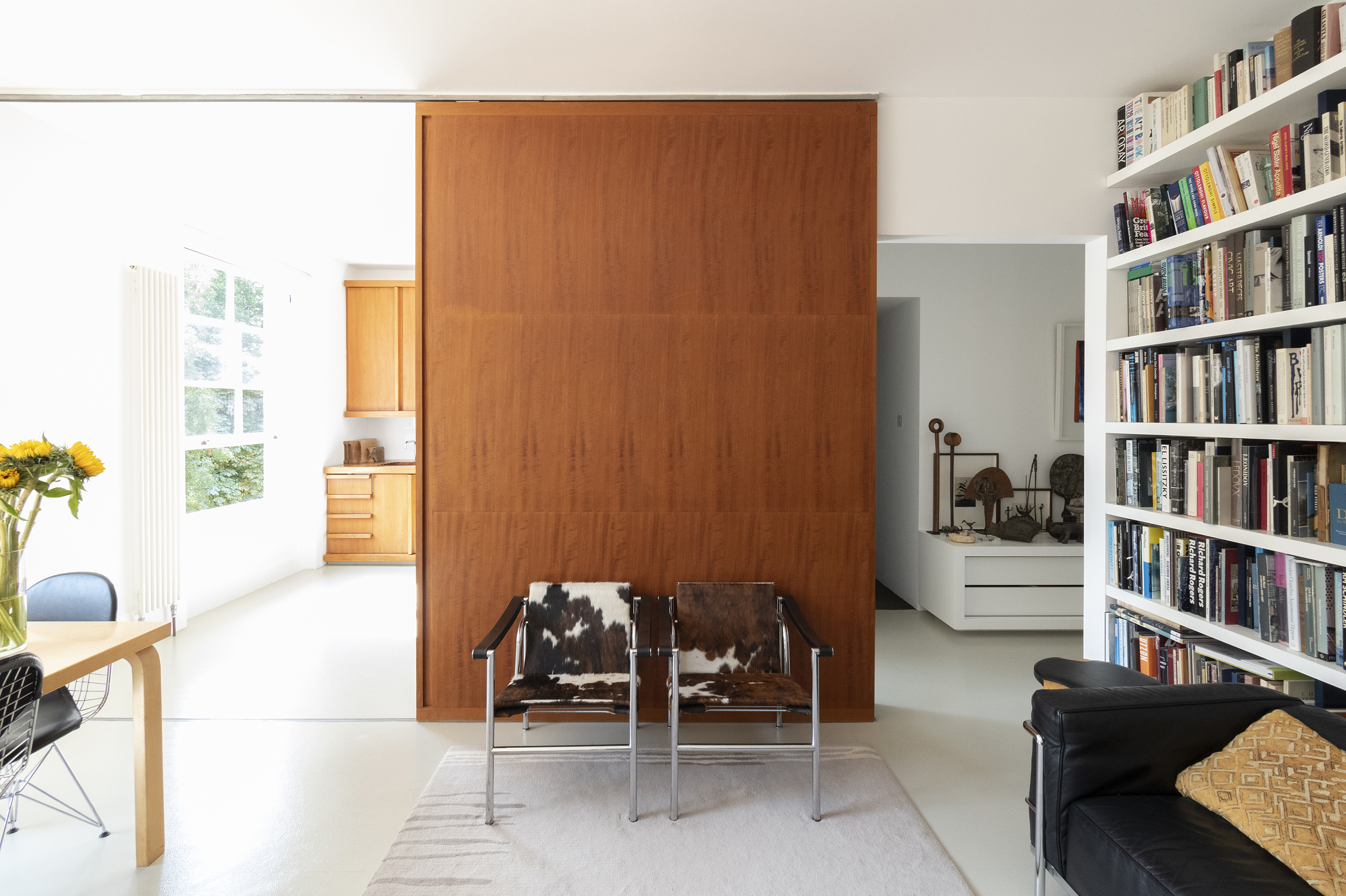
The Livingetc newsletters are your inside source for what’s shaping interiors now - and what’s next. Discover trend forecasts, smart style ideas, and curated shopping inspiration that brings design to life. Subscribe today and stay ahead of the curve.
You are now subscribed
Your newsletter sign-up was successful
Anyone who lives in London will know what you can get away with calling an 'apartment' would be considered just a living room elsewhere in the country. Square footage is not easy to come by, so often city dwellers have to get creative with how to divide space so that it feels function, spacious, and light. The go-to is to stick with open plan, knock down all the walls and switch to studio living, but if you're a family, as the homeowners of this London flat are, walls are pretty essential. So instead of open plan, this family decided to roll with the smaller rooms and ditch the doors instead of the walls. Let's take a tour of this minimalist, modern home...
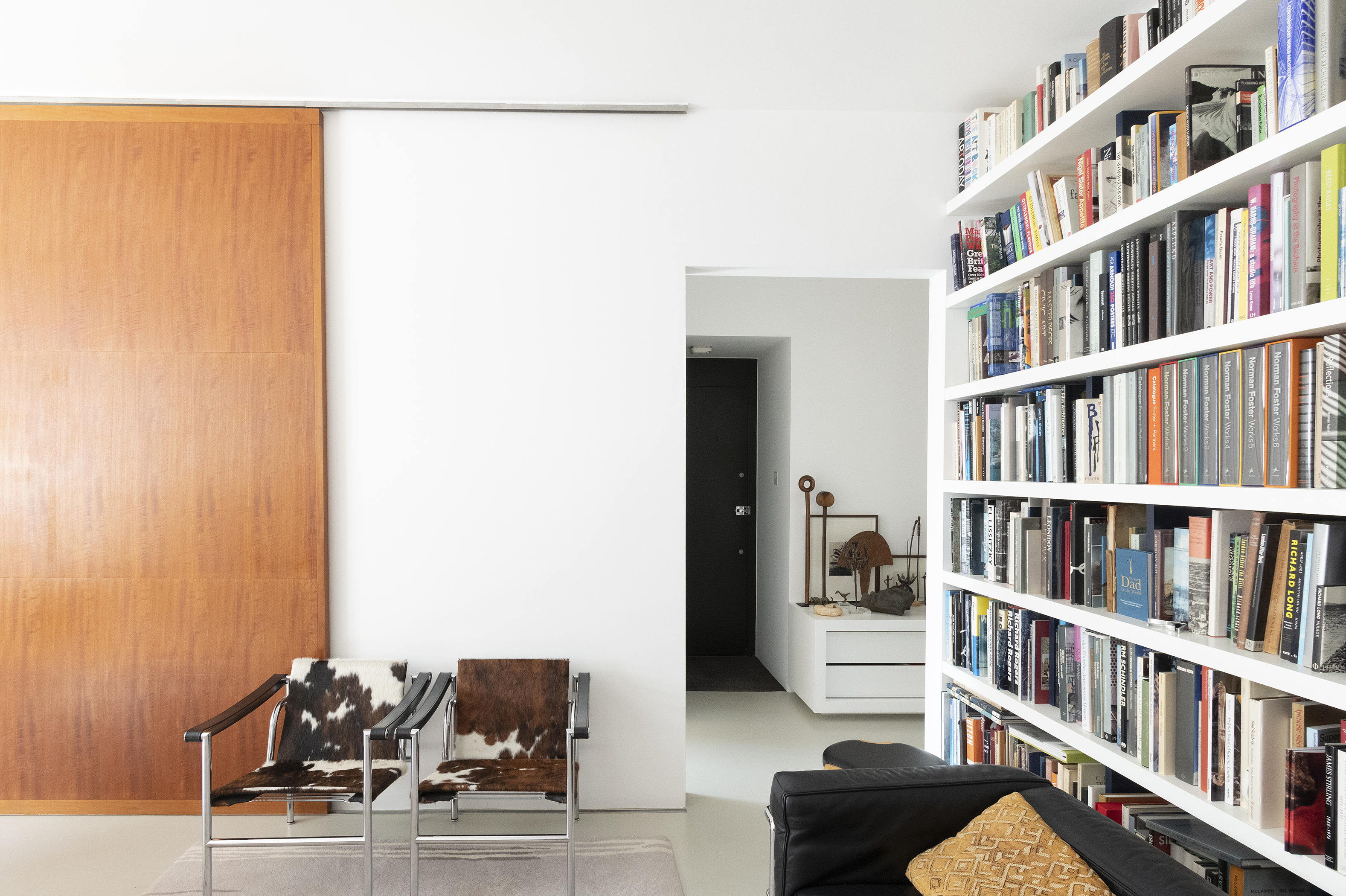
So when we say ditch the doors, that's not quite the case, instead, traditional doors have been swapped for sliding doors which have become a really focal point of the home. Made from teak they fit perfectly with the Mid-century aesthetic and the woods used through the rest of the home. Even the kitchen was designed to match.
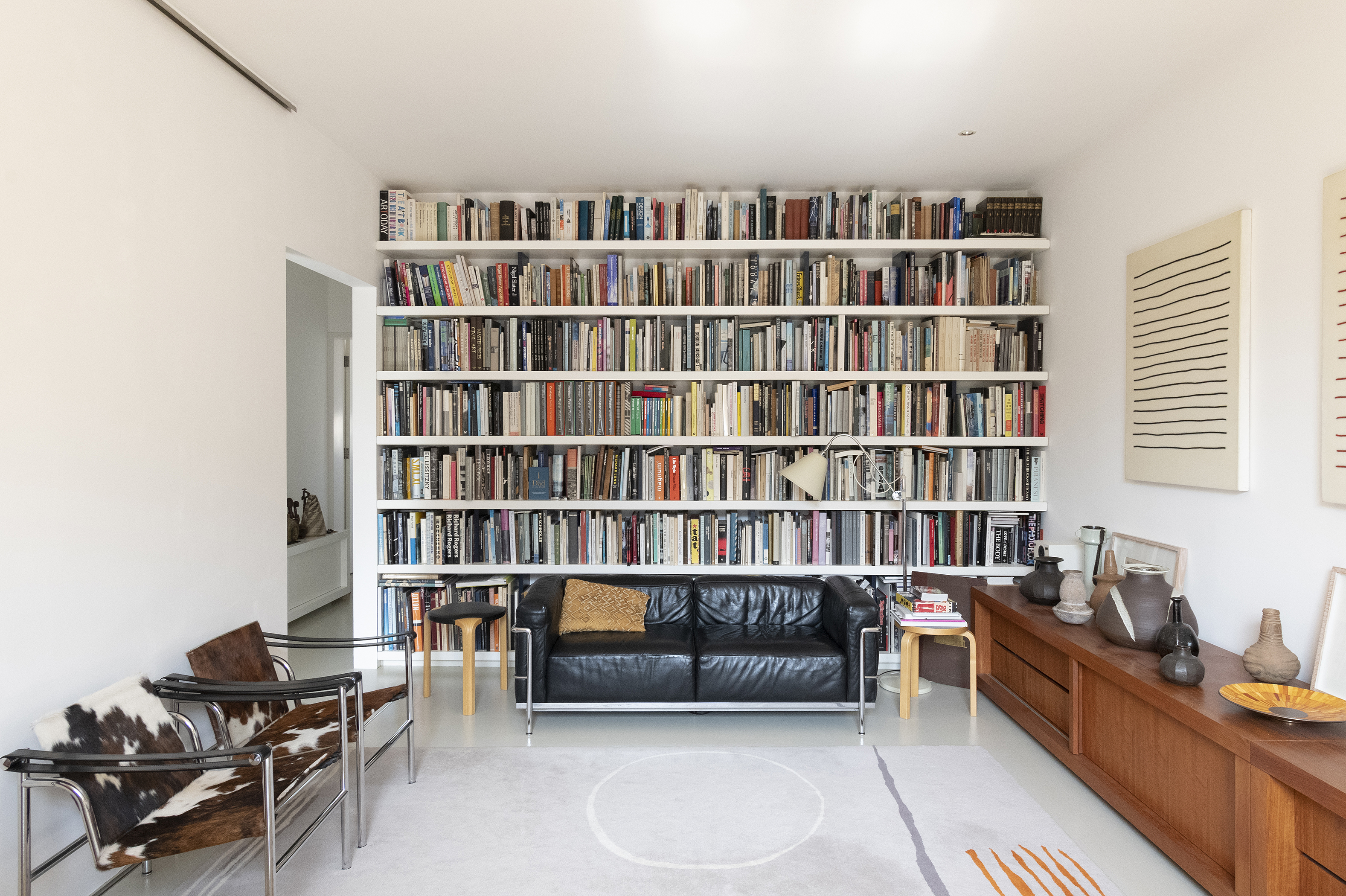
Although the space isn't technically open plan, there is an effortless flow through the apartment which imitates that open, airy layout. The interrupted light helps too – it was a conscious decision when designing the floor plan that any new walls would be adjacent to the windows so no light would be blocked and it could easily flow from room to room.
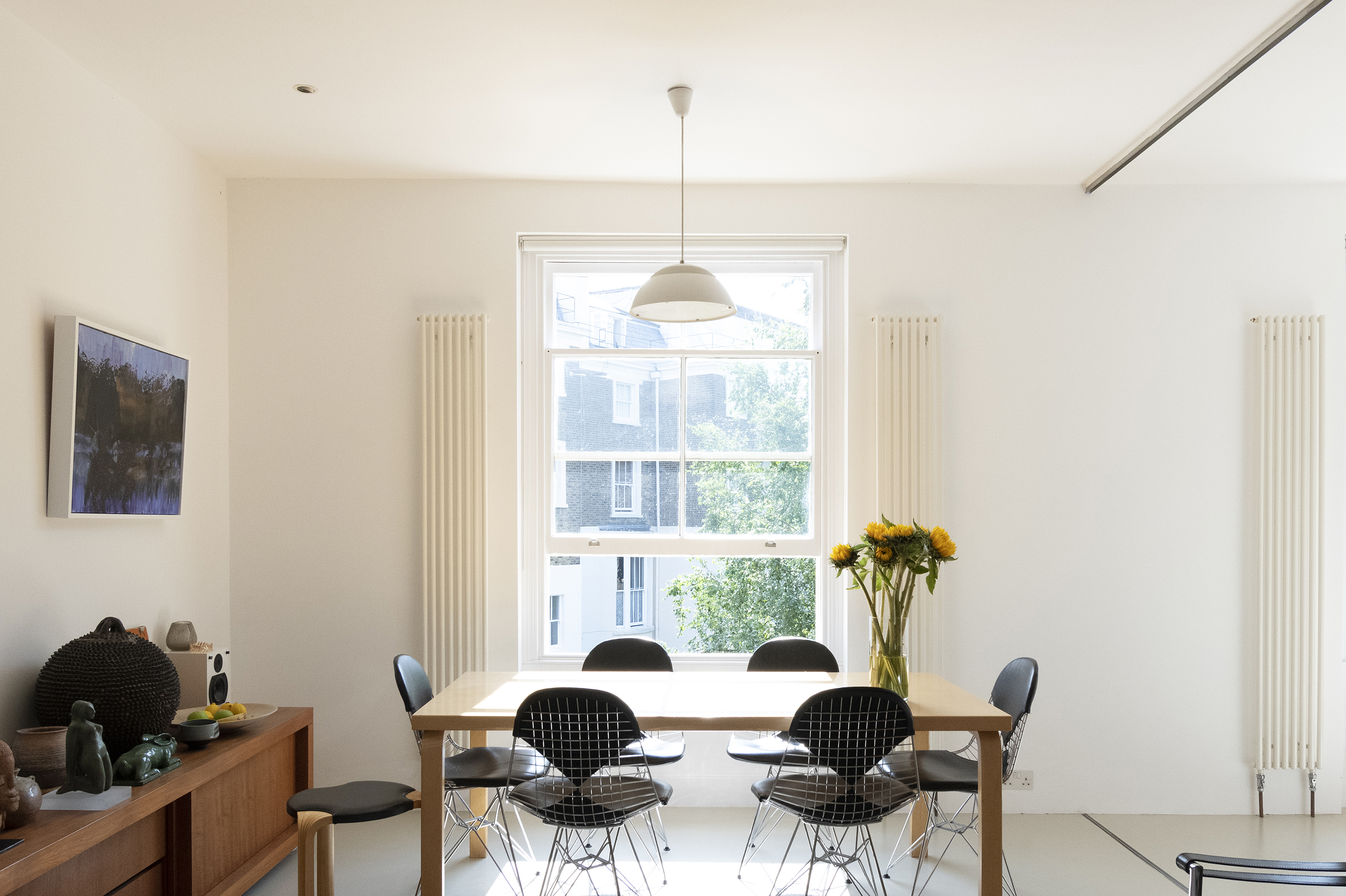
The living space is part lounge, part dining room, a combination that works and both spaces feel like their own zones. The dining table is aligned with the walk-through into the kitchen so feels rightfully connected with that space.
The large teak sliding door can run from kitchen to hallway, sectioning off the spaces as needed. And when not in use it acts as a feature wall in the living room, adding warmth, color, and texture.
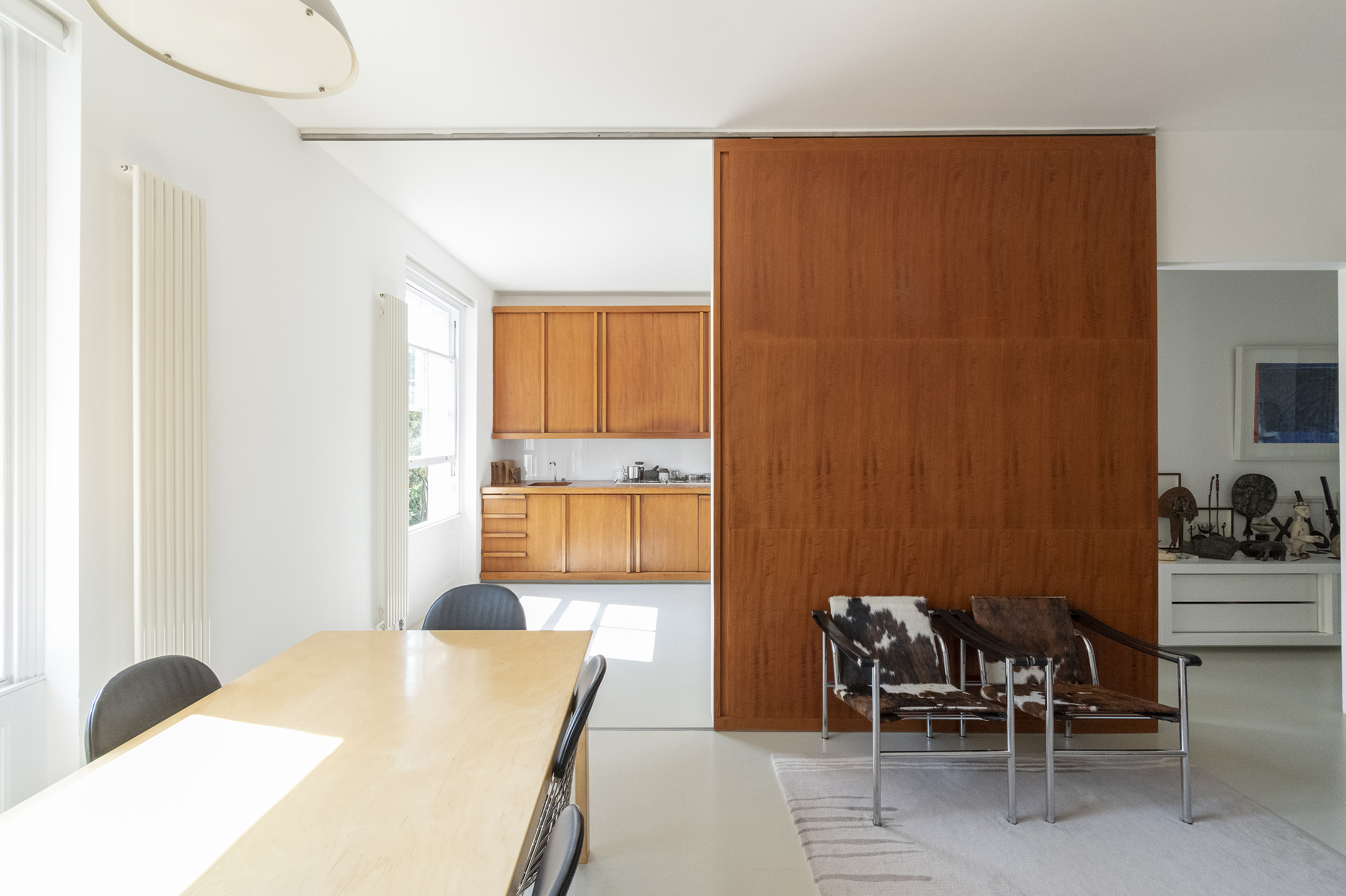
The detailed wooden kitchen mirrors the teak of the sliding door and just adds to that cohesive feel that runs throughout the whole apartment. What's lovely about this space is from the living room you just get a glimpse of the kitchen, and actually, there's nothing overly... kitcheny that you can see from the living room so it doesn't have that feeling that your sitting in a kitchen watching TV as some open-plan space do.
Cleverly all the appliances have been built into the adjacent wall so can only be seen once standing in the kitchen. Again a doorless frame leads out of the kitchen and into the hallway.
The Livingetc newsletters are your inside source for what’s shaping interiors now - and what’s next. Discover trend forecasts, smart style ideas, and curated shopping inspiration that brings design to life. Subscribe today and stay ahead of the curve.
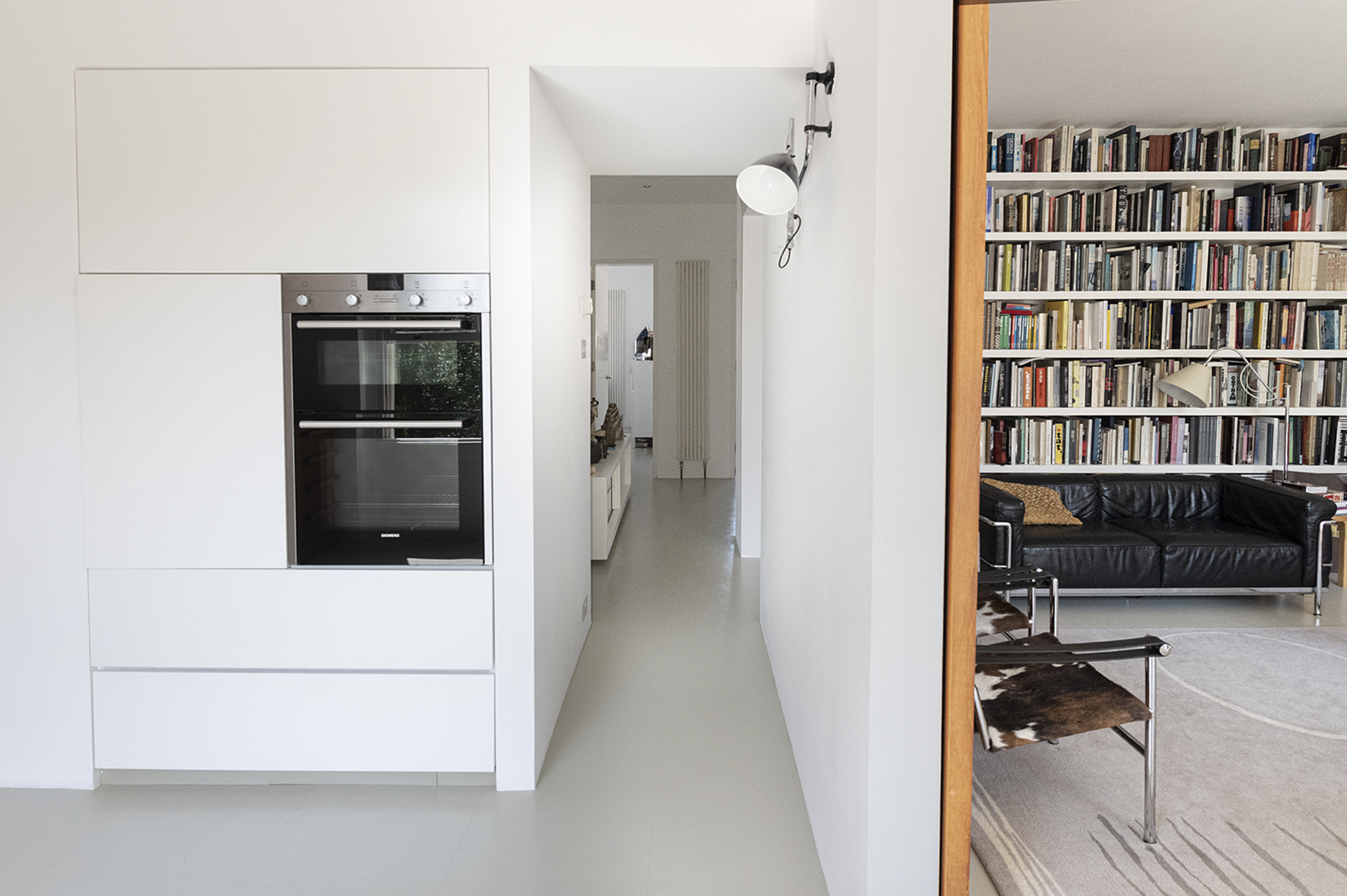
Considering this is a small hallway in a small flat, it's so filled with light, proving how the cleverly designed layout works to ensure no space is blocked from natural light. The family bathroom and both bedrooms lead off from the hallway. Of course, practically these rooms need doors, but the simple frames and slimline doors mean that when open light floods the rest of the apartment from both aspects.
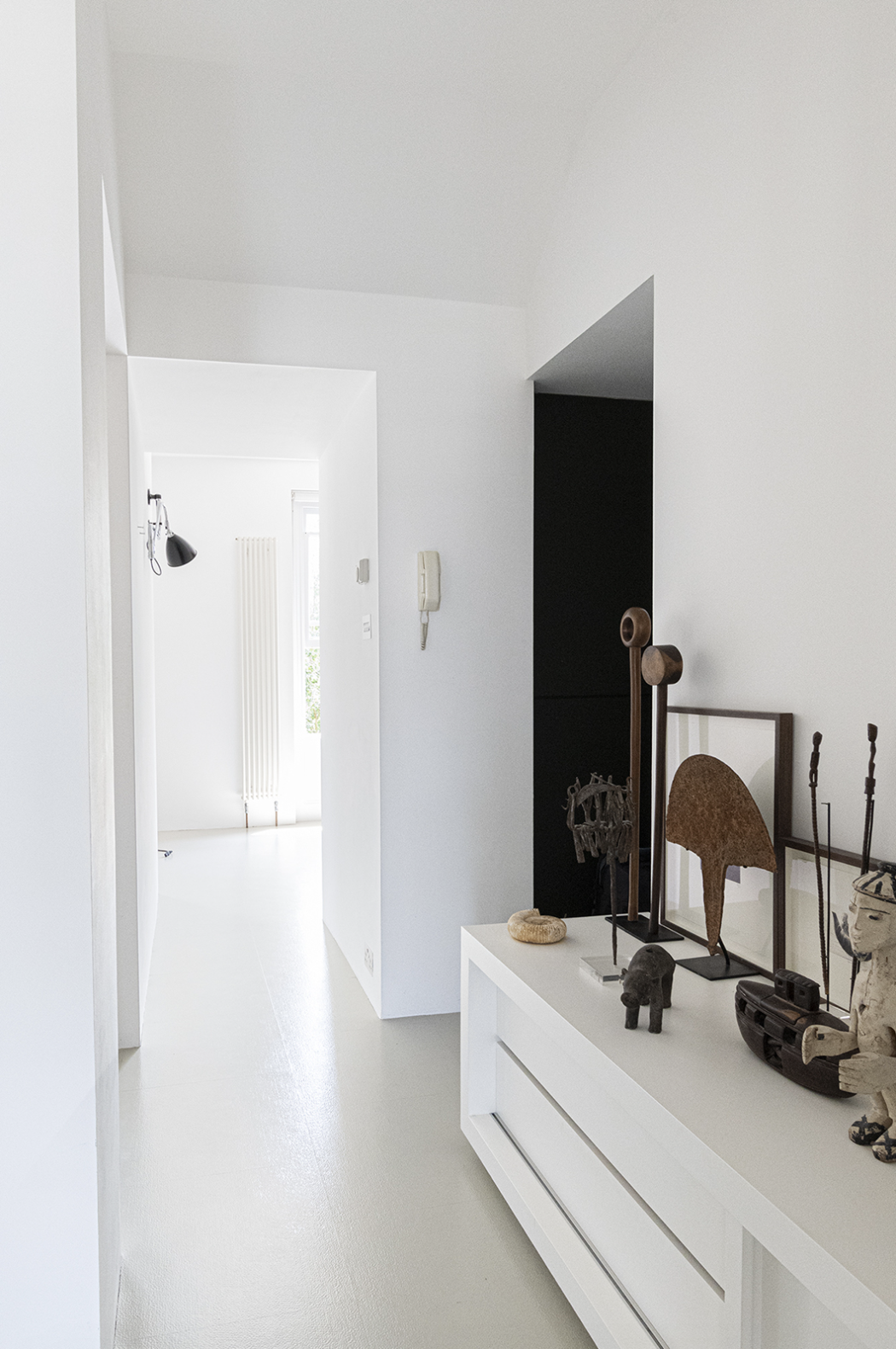
The master bedroom, much like the living spaces, is chic and simple. A neutral color palette only enhances the natural light and all the low-slung, slimline furniture keeps the room feeling open and airy. Built-in floor-to-ceiling storage means zero floor space need be wasted with freestanding furniture.
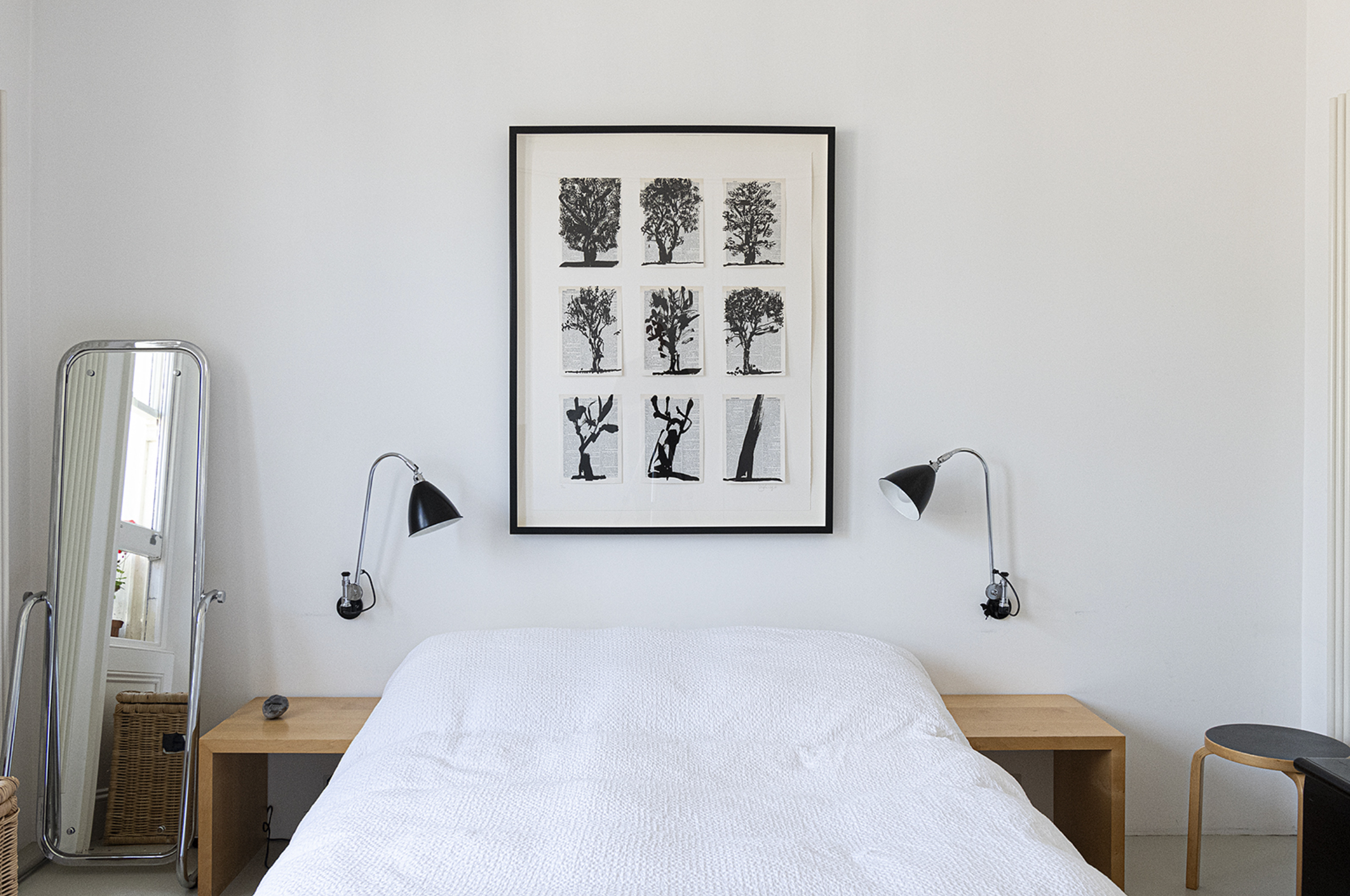
The bedroom looks out over the plant-filled balcony and the huge windows and french door create a seamless flow between indoors and out.
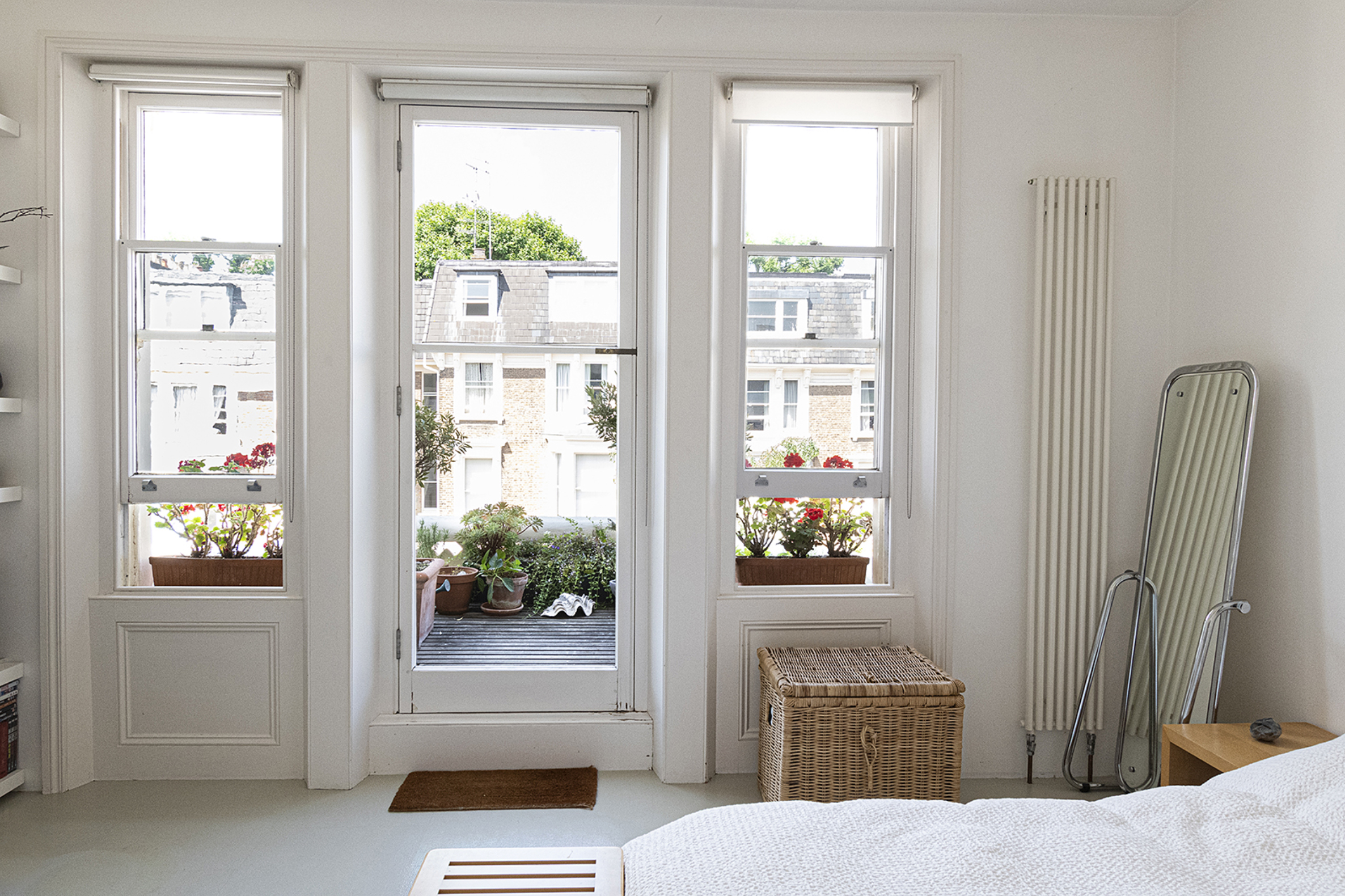
The smaller second bedroom, currently used as a kid's bedroom, again makes great use of space with a wall of shelving and the built-in wardrobe, where yet again sliding doors prove their worth.
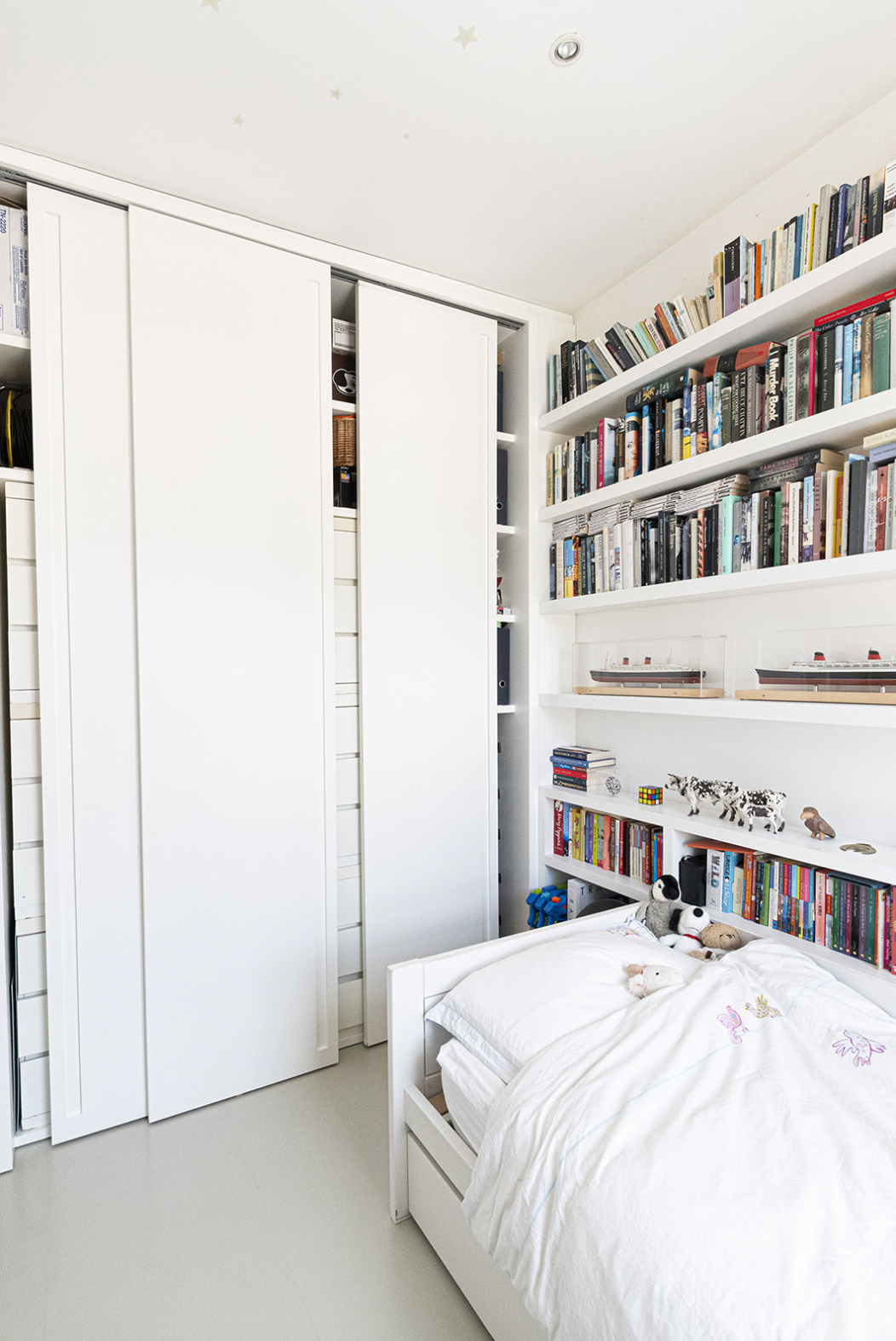
Like what you see? Randolph Crescent is currently listed for sale with The Modern House.

Formerly the Digital Editor of Livingetc, Hebe is currently the Head of Interiors at sister site Homes & Gardens; she has a background in lifestyle and interior journalism and a passion for renovating small spaces. You'll usually find her attempting DIY, whether it's spray painting her whole kitchen, don't try that at home, or ever-changing the wallpaper in her entryway. She loves being able to help others make decisions when decorating their own homes. A couple of years ago she moved from renting to owning her first teeny tiny Edwardian flat in London with her whippet Willow (who yes she chose to match her interiors...) and is already on the lookout for her next project.