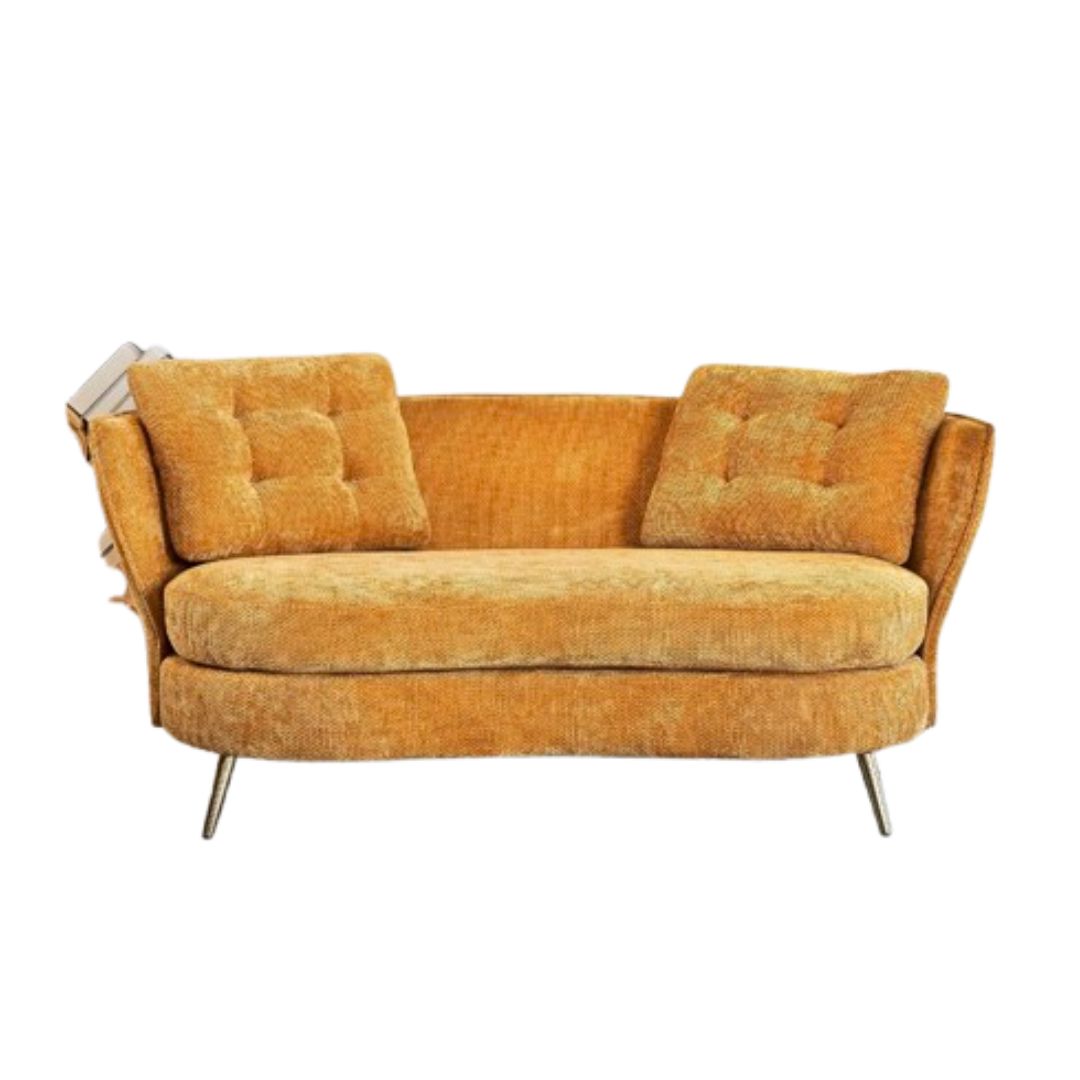Sofas You Can Reconfigure and Ottomans That Turn Into Trampolines are Some of the Hidden Delights in This Interior Designer's Family Home
Bethany Adams imbued fresh colors, flex furniture pieces, and a sense of adventure to enhance the historic details of her Kentucky home

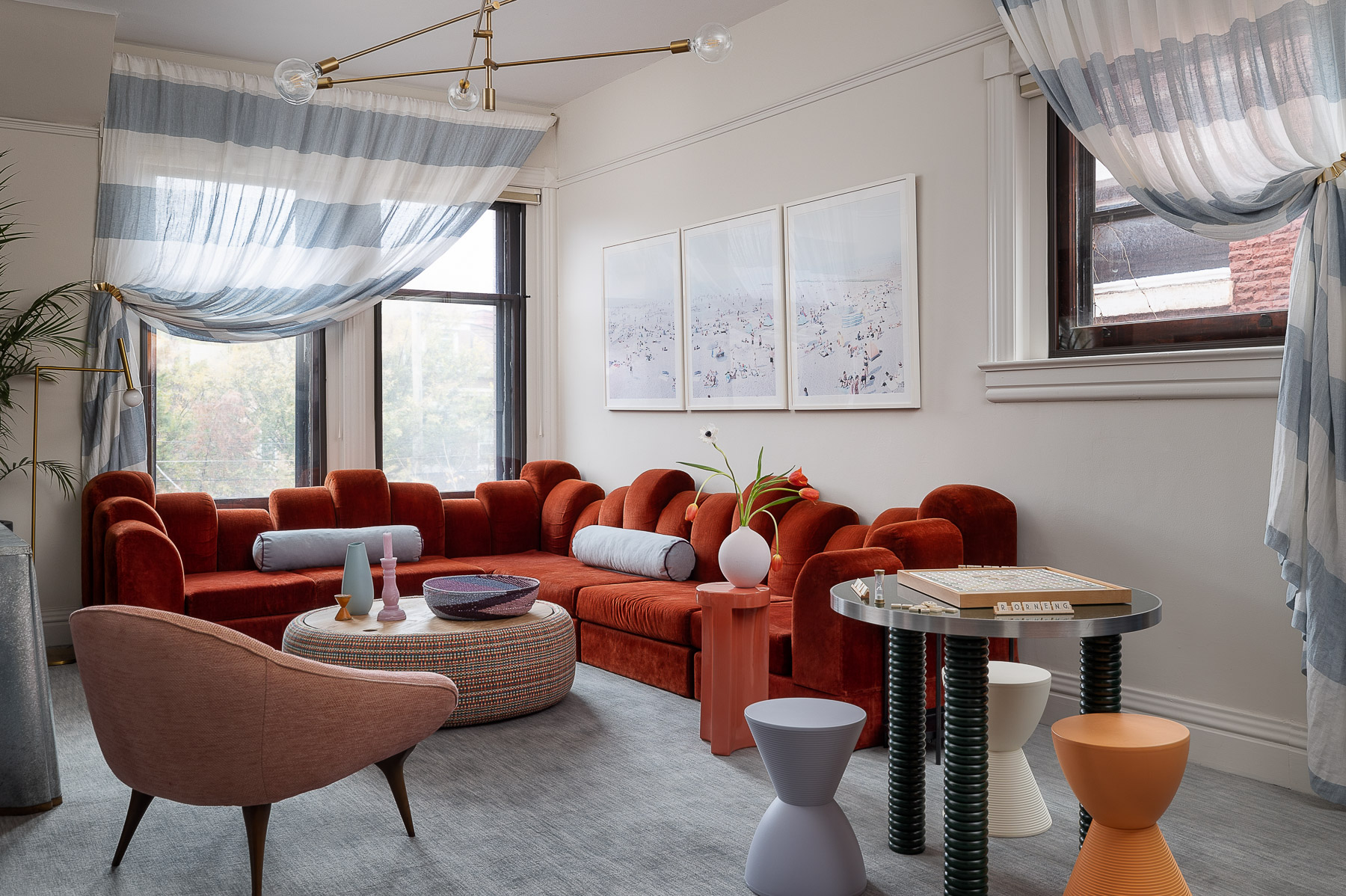
Sometimes, it’s not just the home and its structure that matters; it’s also the history and heritage of the neighborhood that truly makes a home a good “find.” That was the case with this property, located in the historic Old Louisville neighborhood, recognized by the National Register of Historic Places as having the most contiguous Victorian homes in the United States.
But it wasn't the first home to catch interior designer Bethany Adams' eye. Her journey began with an 1870s Victorian Italianate nearby. After an extensive near-gut renovation, she and her family moved in, but “Less than a year later, this astonishing house, just five blocks east of ours, came on the market, and we decided to do it all over again,” she shares.
Unlike most homes, this one was far from ordinary. Previously used as student housing, the home had been divided into a series of small rooms, but “astonishingly, most of the original historic details and woodwork were still intact,” Bethany says.
The 5,000-square-foot dwelling had been rescued from neglect by a local investor, who restored it to a saleable condition. However, it still lacked a kitchen, was incredibly dark, had outdated systems, and featured a “terrifying” basement. Bethany got straight to work, focusing on renovating much of the main level before she and her family moved in. “Our second daughter was born just three months after we settled in, and it wasn’t until she was around four that I mustered the energy to tackle the rest of the house,” she says.
Today, the property is unrecognizable. Despite its Victorian-era exterior, the interior is refreshingly on-trend, crisp, and open, with a sense of light permeating the modern home. Below, Bethany took Livingetc on a quick tour.
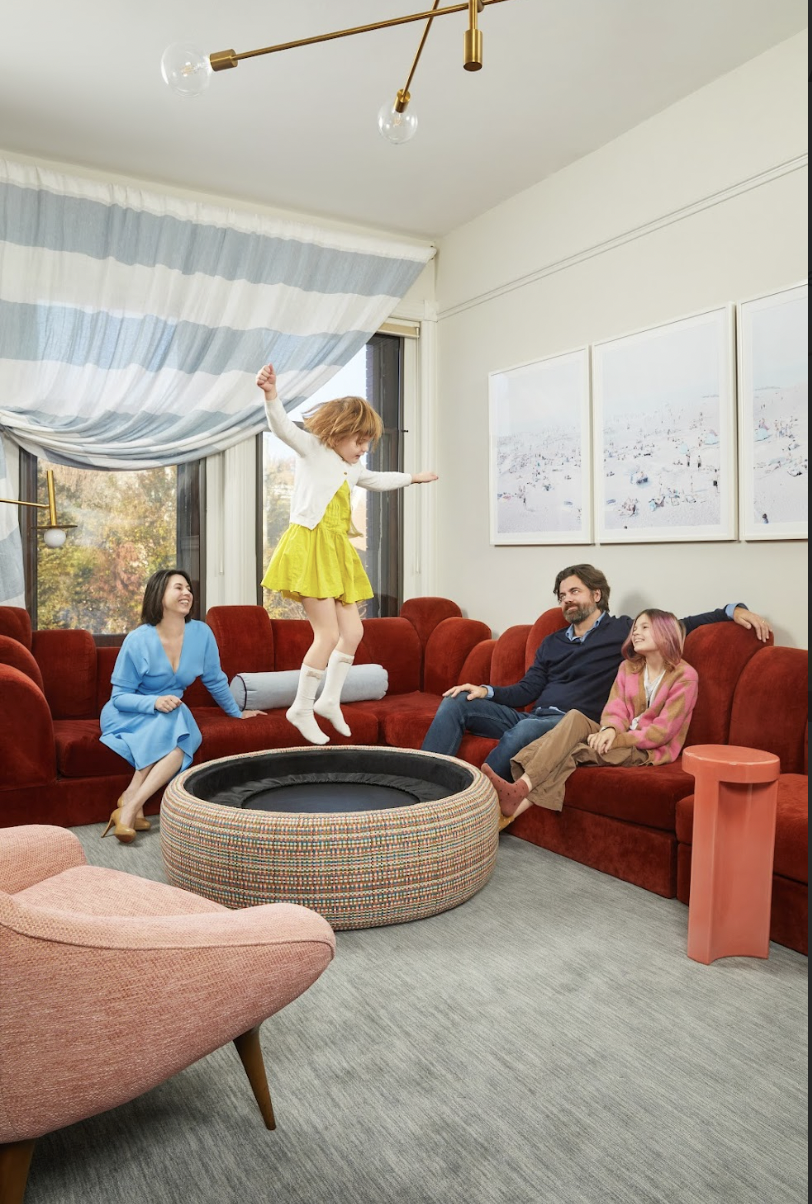
The home, originally built in 1897, had always been unique. And while some details had dated faster than others, Bethany quickly saw its potential. “There was no symmetry, and the dark color of the wood paneling felt slightly oppressive,” shares Bethany Adams of Bethany Adams Interiors. “Rather than fight against these aspects, I chose to balance them, starting by refinishing the floors with a lighter, matte stain.”
By keeping the walls light and drawing inspiration from the diamond-leaded glass in the front door — echoing its shape in the decor choices and kitchen floor tile — Bethany ensured the newer elements of the interior design felt seamlessly connected to the home’s original character.
The Livingetc newsletters are your inside source for what’s shaping interiors now - and what’s next. Discover trend forecasts, smart style ideas, and curated shopping inspiration that brings design to life. Subscribe today and stay ahead of the curve.
Charming pastel color palettes now mingle with pops of bright colors throughout the house, creating a welcoming atmosphere where a sense of warmth prevails.
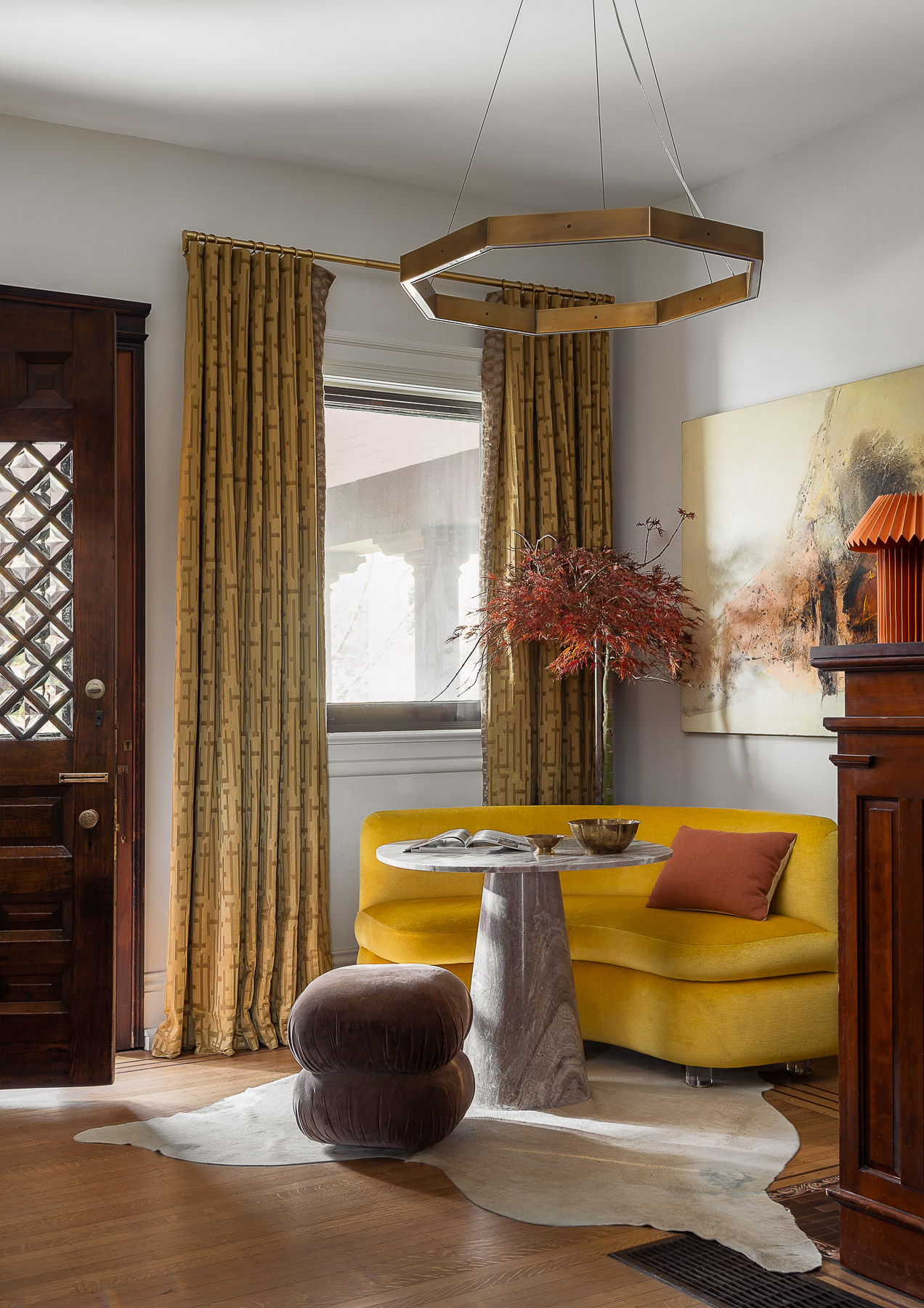
Bright colors, carefully chosen lighting, decor elements, and more now set the tone for the home, right from the entryway. “The foyer is designed around the unique floating fireplace (it vents up the side), and the custom runner by FloorStory UK, which I selected because it beautifully reflects the colors and design of one of the home's original stained glass windows,” shares Bethany.
The yellow mohair sofa with lucite feet is vintage, sourced from Chairish, while the stone table was found locally. Above it hangs a painting by noted Chinese abstract expressionist, Chuang Che, and the light is from RH, shares Bethany of a few of her interior choices.
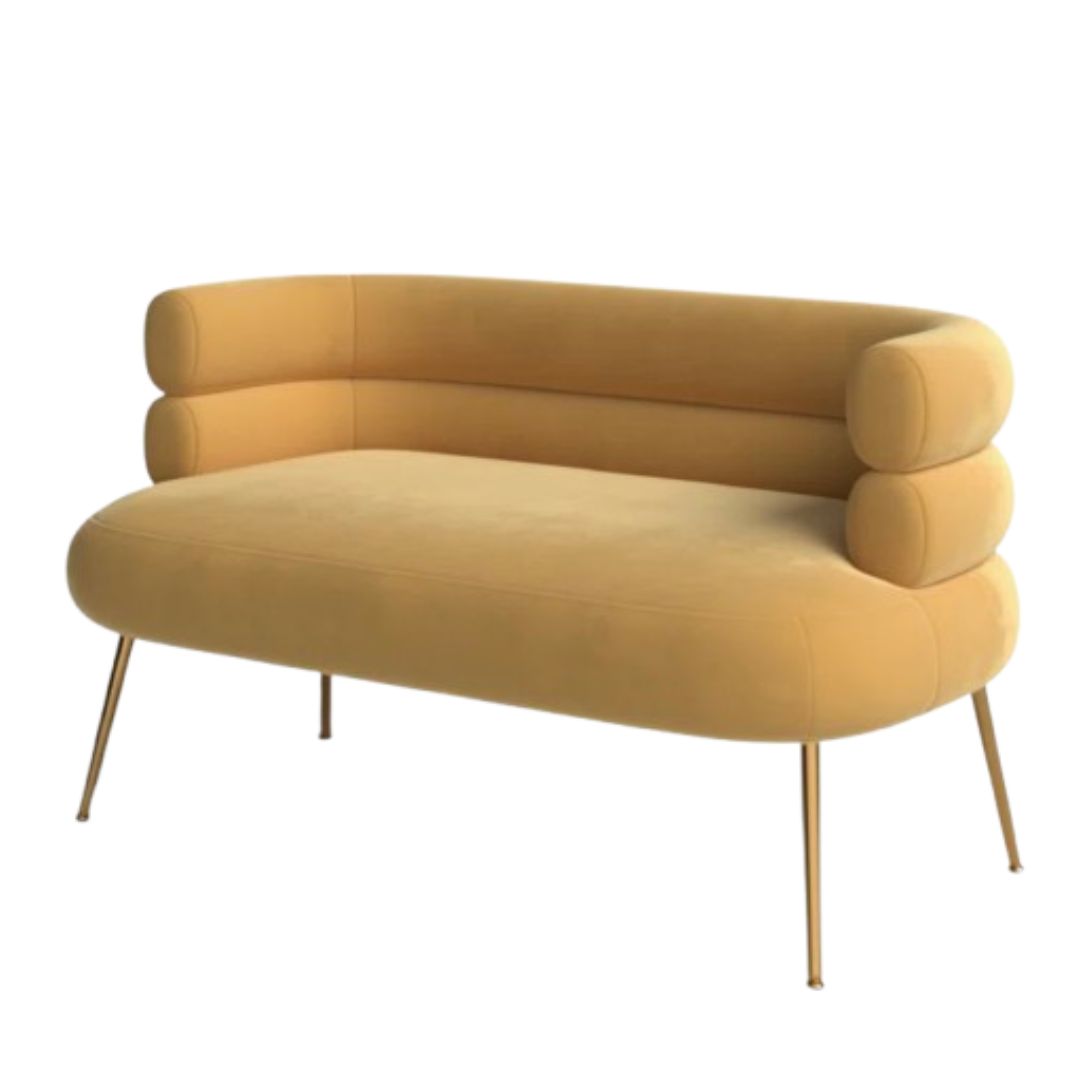
Price: $299.99, Was: $799
Dimensions: 30'' H X 50'' W X 28'' D
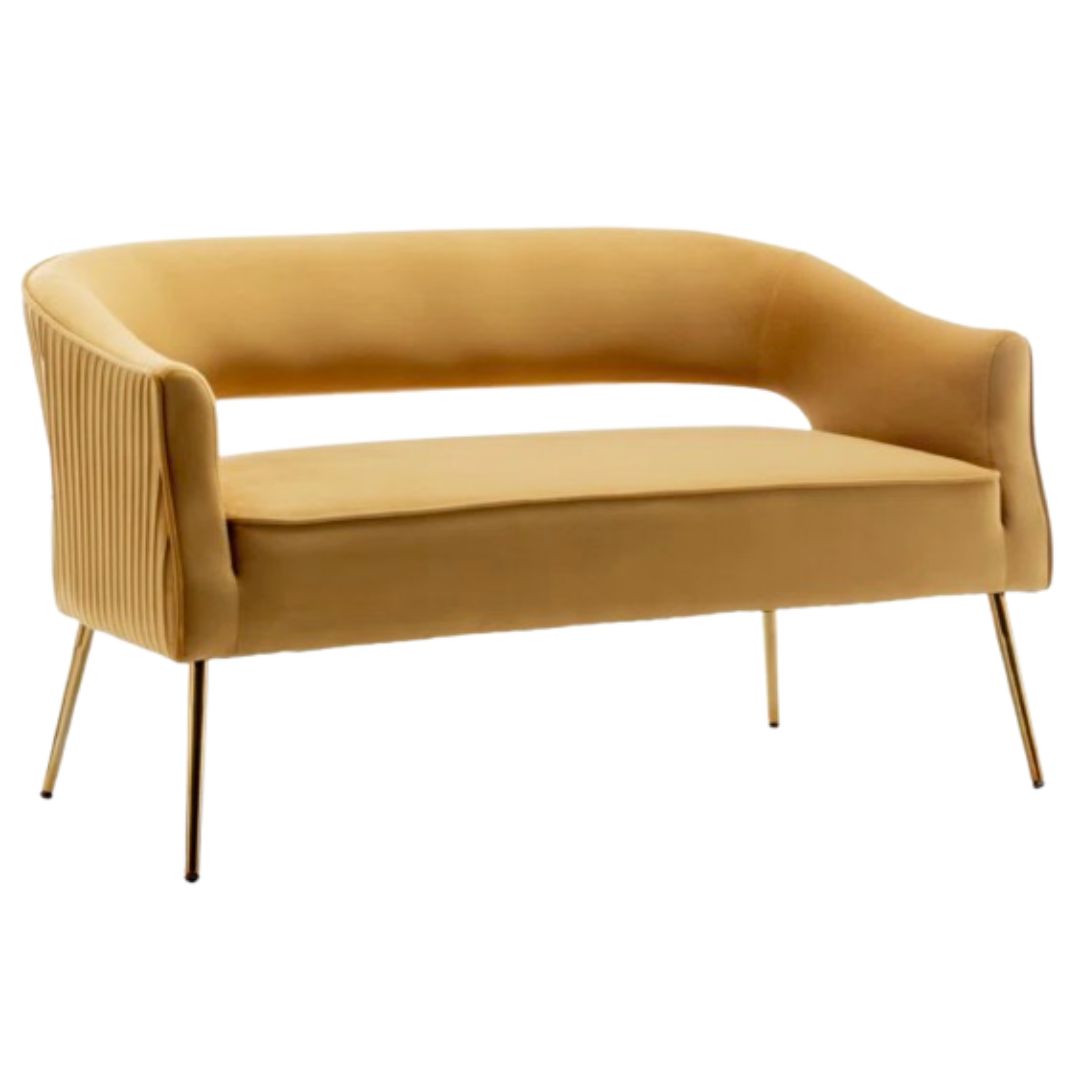
Price: $309.99, Was: $600
Dimensions: 28.6'' H X 51'' W X 27'' D
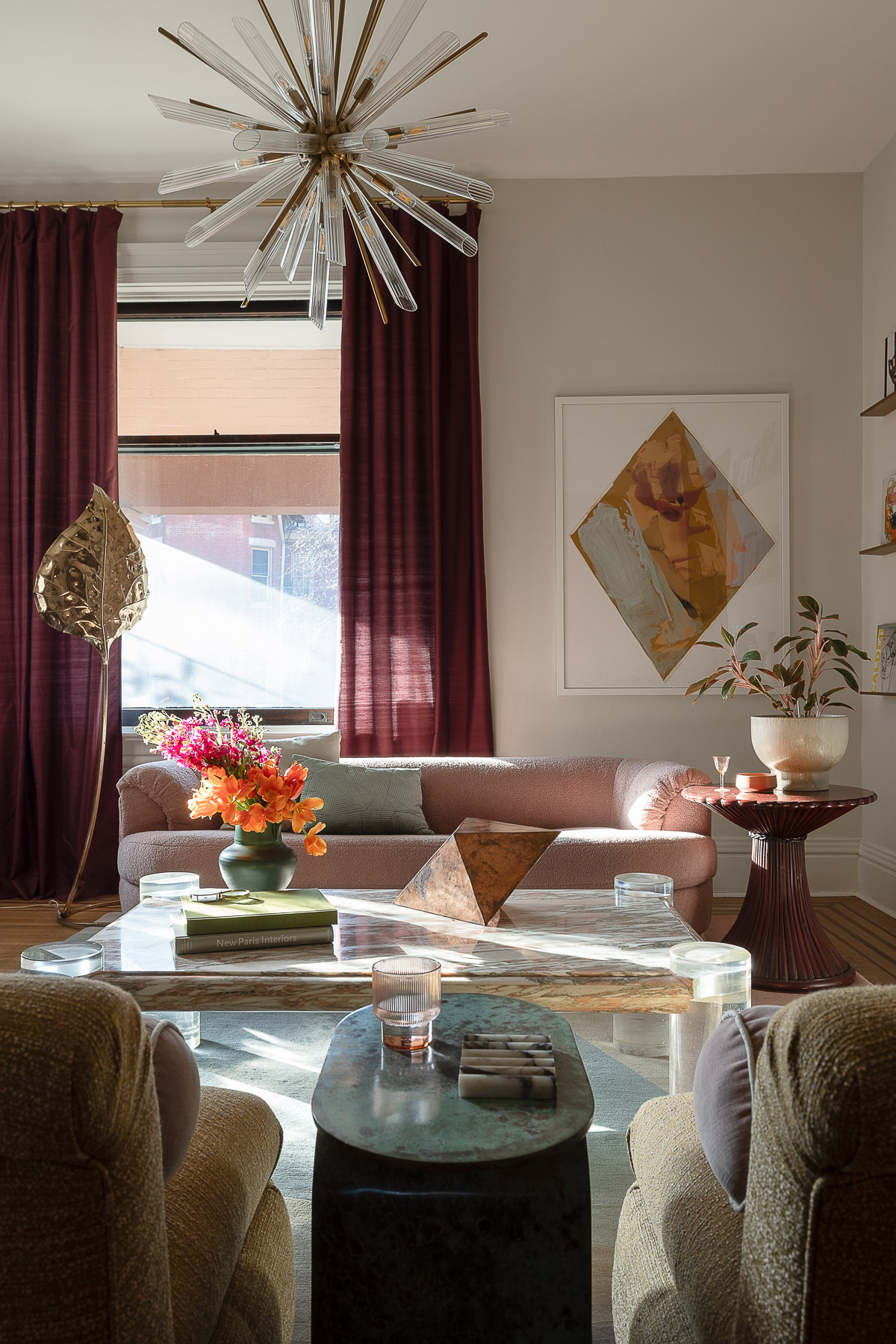
The vivid living room exudes charm, featuring pastel tones that create a soothing and relaxing atmosphere. “Our beautiful stained glass windows inspire the color palette, and the overall lightness of the room is meant to contrast the imposing facade and the heaviness of the wood paneling in the adjacent spaces,” says Bethany.
Grounded by a Split Bright rug by Paul Smith for The Rug Company and a vintage Norwegian rose-and-lucite cocktail table by Karl Springer, the room is filled with comfortable, upholstered furniture. A vintage Directional sofa, also sourced on Chairish, was reupholstered in Savel’s durable indoor/outdoor Dominique boucle, while a pair of slipper chairs purchased at auction were recovered in Mokum’s outdoor fabric, Elba, making them both stylish and family-friendly for kids (and the family cat, Oscar, of course!)
Art sourced from an auction — including Daryll Hughto’s Jacob’s Ladder, displayed behind the sofa — complements the room’s color palette and modern, geometric aesthetic.
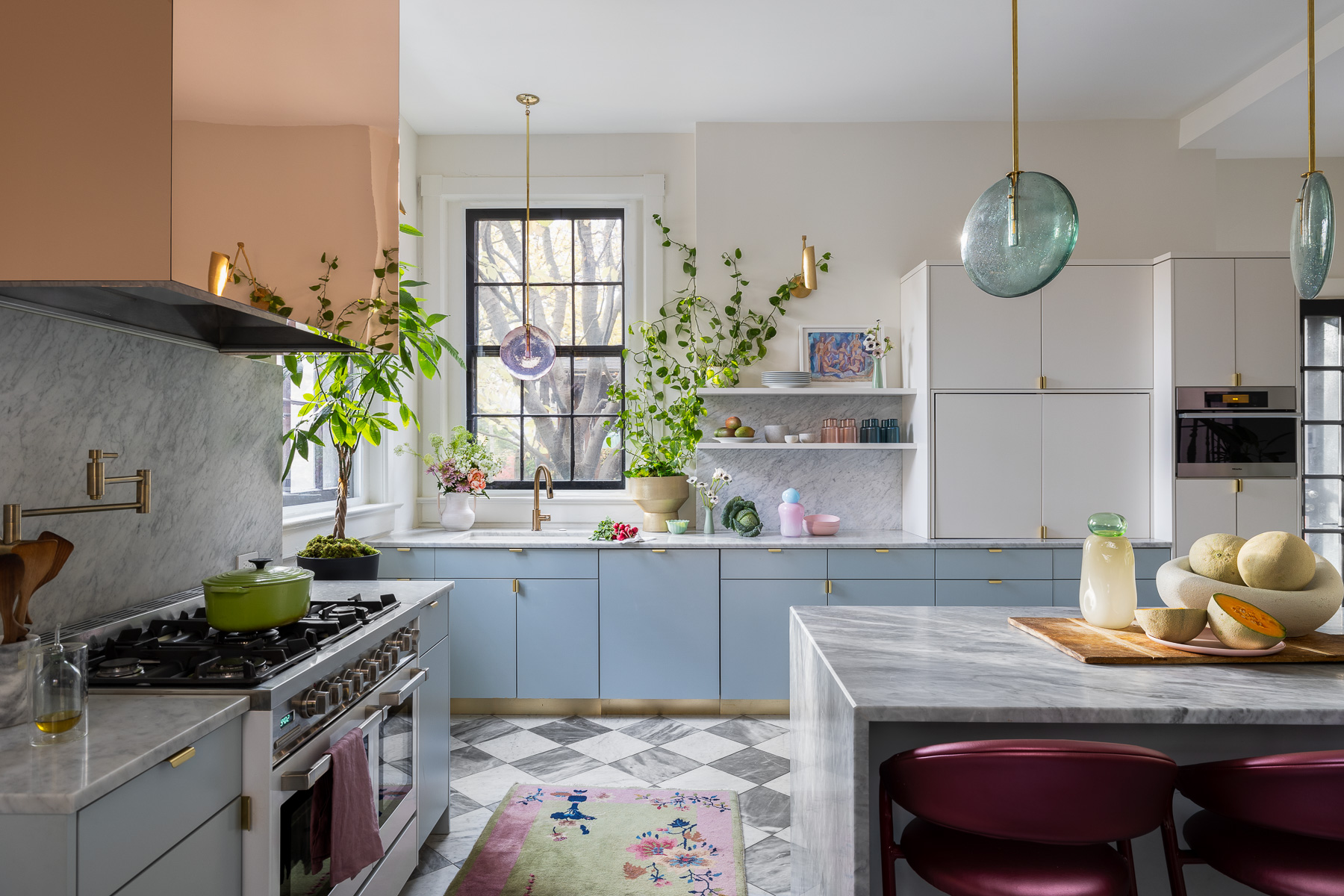
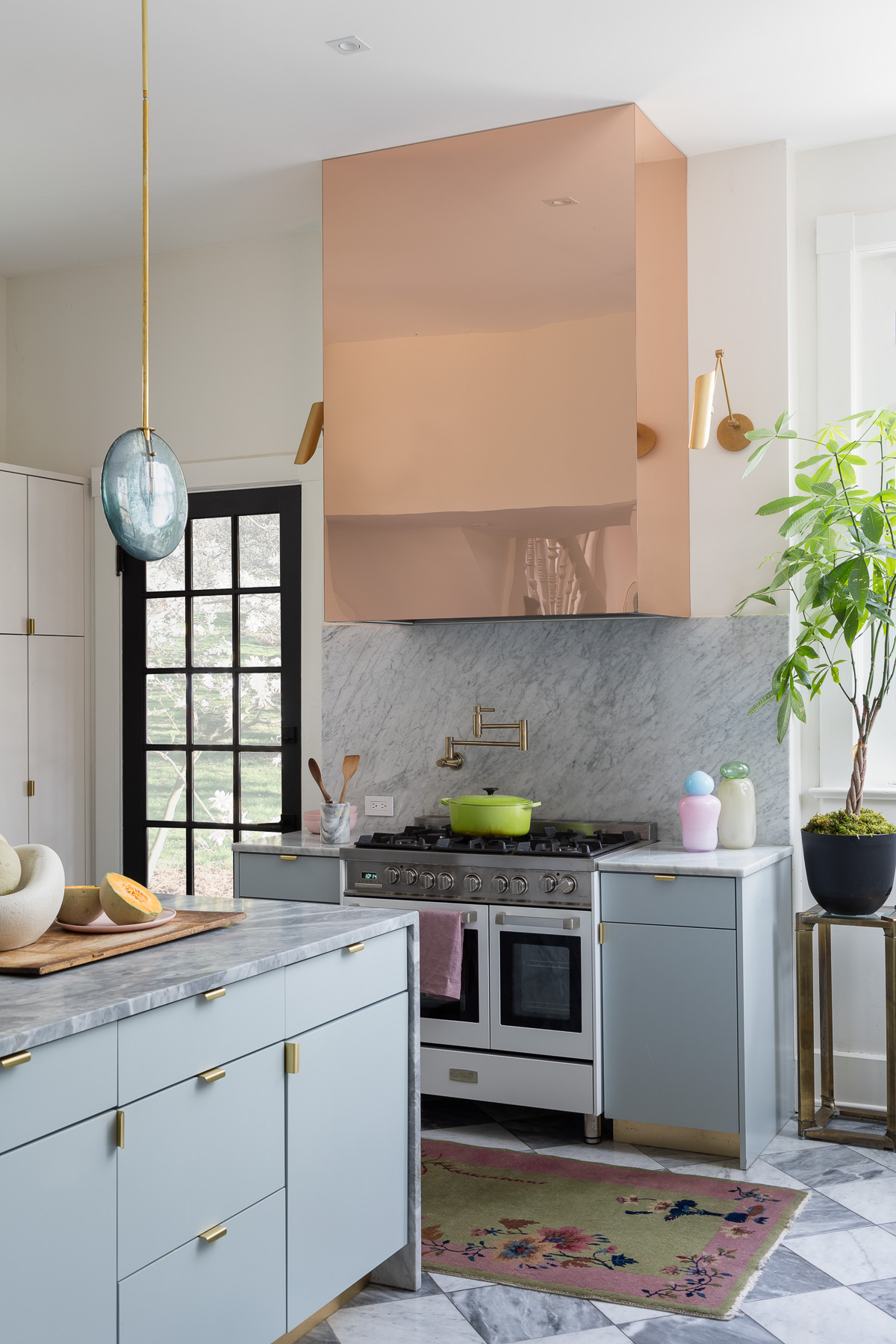
Speaking of vivid, colorful, and charming rooms, the modern light blue kitchen — originally completely absent from the home — has become the true heart of the property. This space was built entirely from the ground up. The Carrara and Bardiglio harlequin-patterned floor tile, chosen during the initial remodel, reflects the home’s recurring diamond motifs, and ties in with the original marble wainscoting in the primary bathroom, as well as the porch floor and garden walkway.
“I designed the flat-front overlay kitchen in Benjamin Moore's Wales Gray as a modern counterpart to the home’s architecture,” shares Bethany. “I believe elements like cabinetry are temporary, whereas a floor can last 50 years or more. So it was important that the marble felt authentic to the house, but with the kitchen design itself, I wanted to have some fun.”
A playful touch was added later in 2023 with a pink mirrored acrylic hood surround over the existing one, infusing a sense of playfulness into the space. “I also recently installed the Murano glass lollipop lights and had these vintage stools powder-coated and re-covered in easy-care faux leather by Kravet,” she adds.
The cozy breakfast nook features a vintage Danish settee upholstered in a Crypton fabric, paired with a 1970s Italian brass and smoked-glass adjustable-height table, and stools by Dirk van der Kooij.
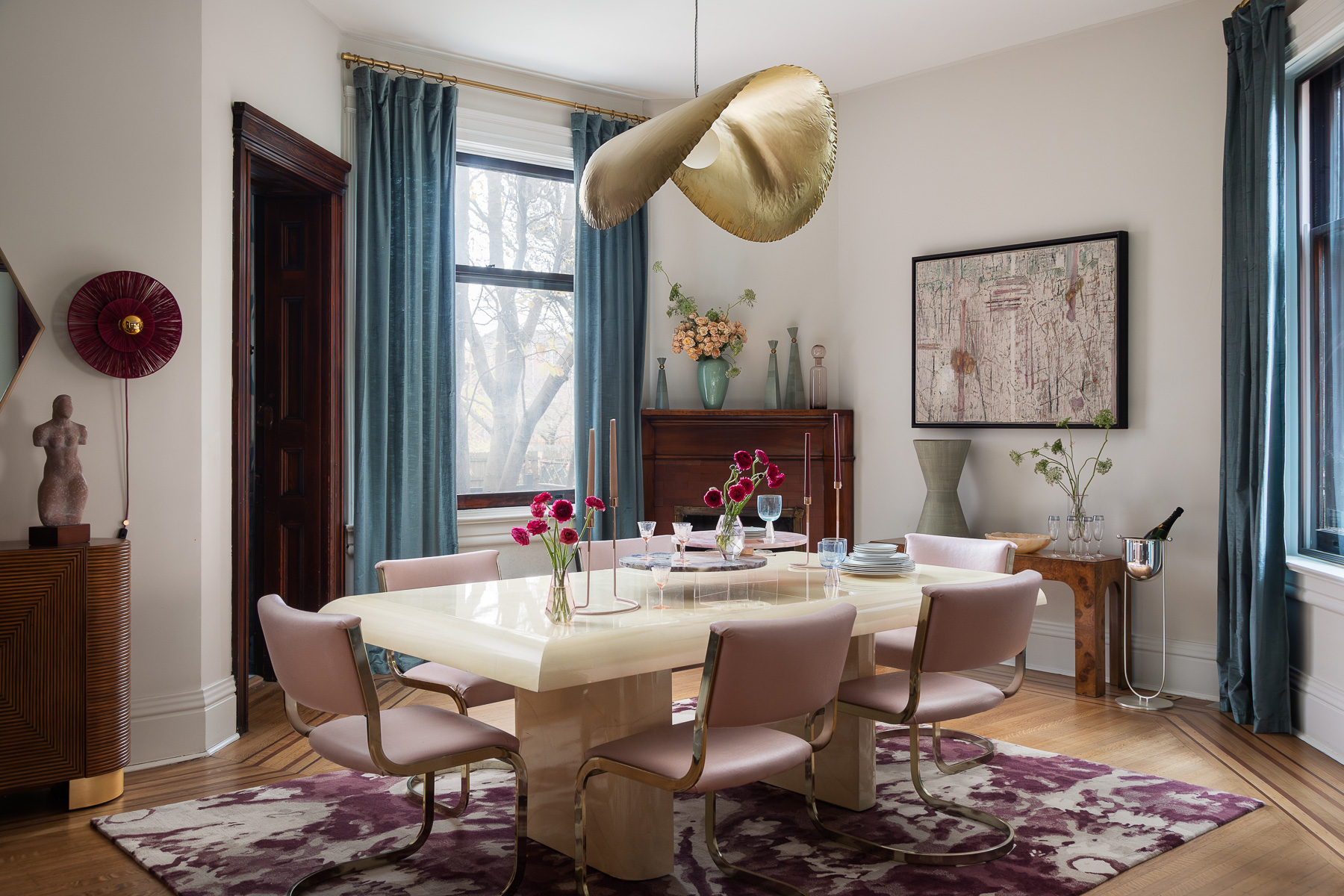
The dining room is a unique space, with six openings, eleven sides, and one fireplace — making it feel more like a passageway than a traditional room. “It’s quite modern for a home built in the late 1800s; it’s practically open plan,” says Bethany.
Leaning into this modernity, Bethany extended the color scheme from the adjacent living room into the dining room, incorporating light pink faux leather on the vintage brass dining chairs. Burgundy tones are echoed in the Ember Rug by Rodarte for The Rug Company, which also references the original tile of the fireplace surround in this room. The petrol velvet draperies tie back to the FloorStory UK runner in the adjacent foyer, creating a cohesive flow between the spaces.
The dining table is a vintage Steve Chase lacquered parchment design, while the striking brass lamp hanging above it is by Paola Navone for Gervasoni.
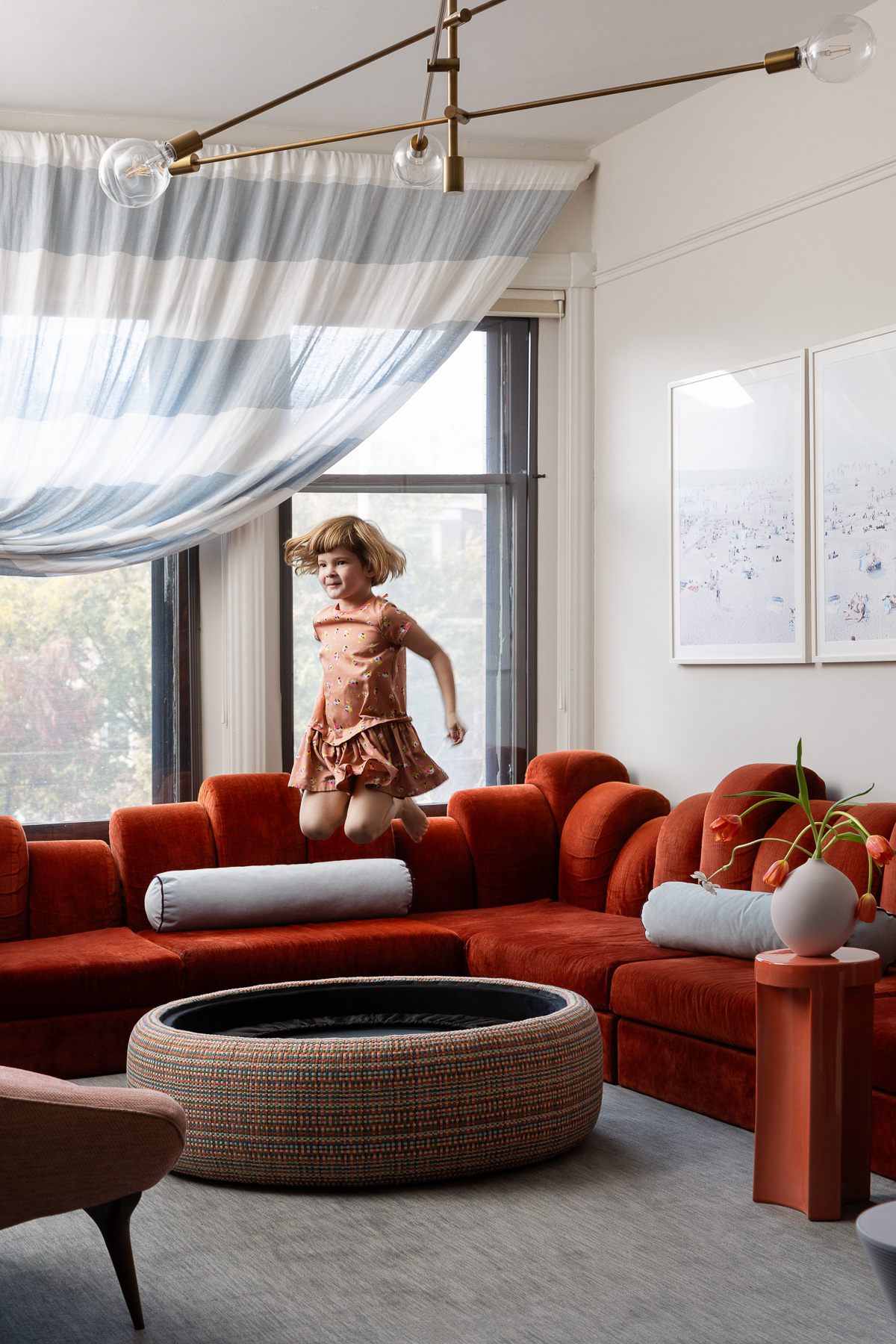

But the family room is where most of the action happens, admits Bethany. It exudes a cozy vibe that’s perfect for intimate conversations or TV time. Located on the second floor, it’s wonderfully separated from the rest of the house, ensuring peace, quiet, and privacy. “There’s a door leading to a small balcony with a porch swing that we love using for reading in warm weather,” shares Bethany.
The room’s layout is unique — it’s a long space with double pocket doors leading to the library and a fireplace situated in an inside corner. “It’s quite an odd layout,” Bethany admits. The vintage Dromedaire sofa by Hans Hopfer for Roche Bobois, still in its original upholstery, is perhaps the most functional and eye-catching element. “Each piece is movable, so it’s easy to customize the layout, like making room for the Christmas tree.”
Bethany designed the ottoman using Pierre Frey’s Pagopago fabric in "cactus" and had it custom-made to fit her daughters’ indoor trampoline. “They just remove the lid to start bouncing!” she says.
A triptych by Massimo Vitali hangs above the sofa, with the stripes in one of the beach scenes mirrored in the striped fabric used for the window treatments. “The green resin games table by the fireplace was custom-made by Sam Stewart Studio,” Bethany notes. Prince Aha stools by Philippe Starck for Kartell, sourced from Kartell (except for the out-of-production orange one, purchased vintage on Chairish), double as stylish storage for Magna-Tiles, building blocks, and other playthings.
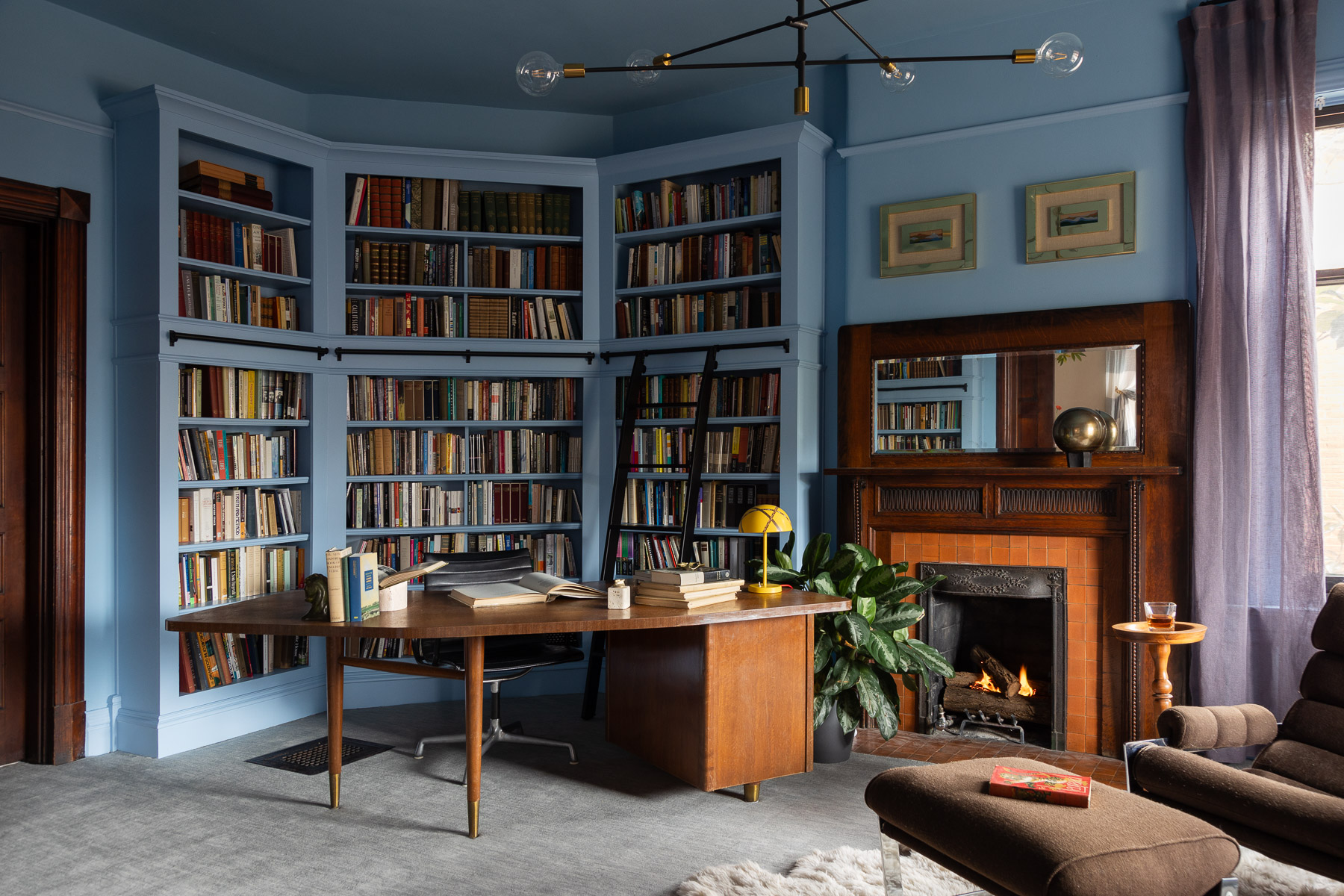
Instantly eye-catching, the color blue dominates the home library, drawing inspiration from the original tile in the fireplace surrounding the family room directly opposite.
“I love the look of a boldly painted bookcase,” shares Bethany. “After having these built-ins extended — they originally stopped at the top of the fireplace — I seized the opportunity to color-drench the entire room in this gorgeous hue. I’ll admit, it was a bit of a shock at first, but it’s truly stunning, especially in the evening light.”
The vintage mid-century modern "boomerang" desk was a find from a charity shop in Louisville, while the light fixture adds a modern touch, sourced from West Elm.
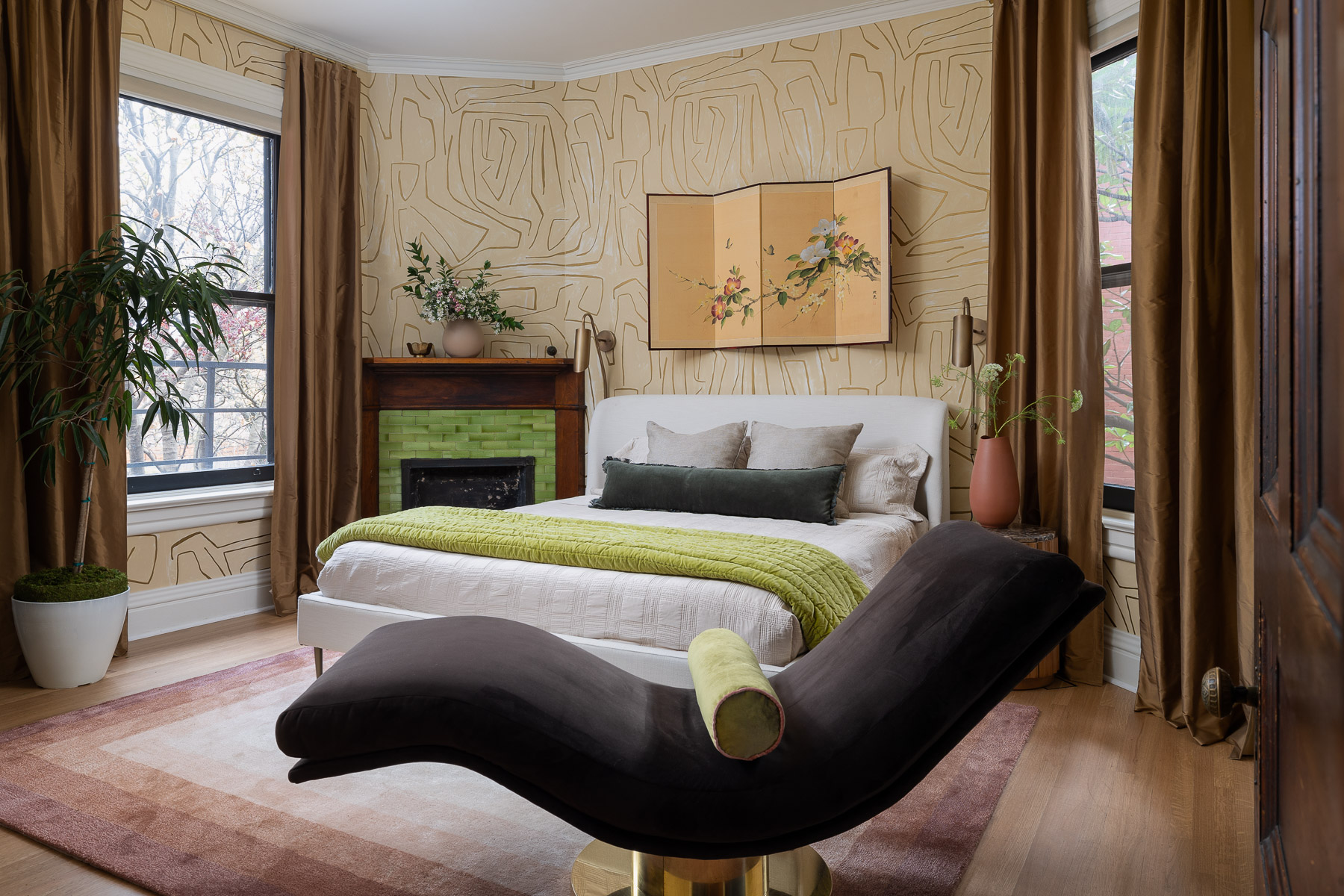
The main bedroom features Graffito wallpaper by Kelly Wearstler, a modern and abstract design that brings movement and energy to the space. “I’ve long been a fan of this abstract yet graphic pattern, and when it came time to design my nine-sided bedroom, with its acid-green original tile surround, I knew this was the wallpaper that would make sense of it all,” shares Bethany.
To complement the bold walls, golden silk draperies, and a pink ombre area rug add layers of warmth and texture. “A green velvet quilt by Serena & Lily and an antique Japanese screen — whose magnolia branch comes to life outside my window every spring — are the perfect finishing touches,” she adds.
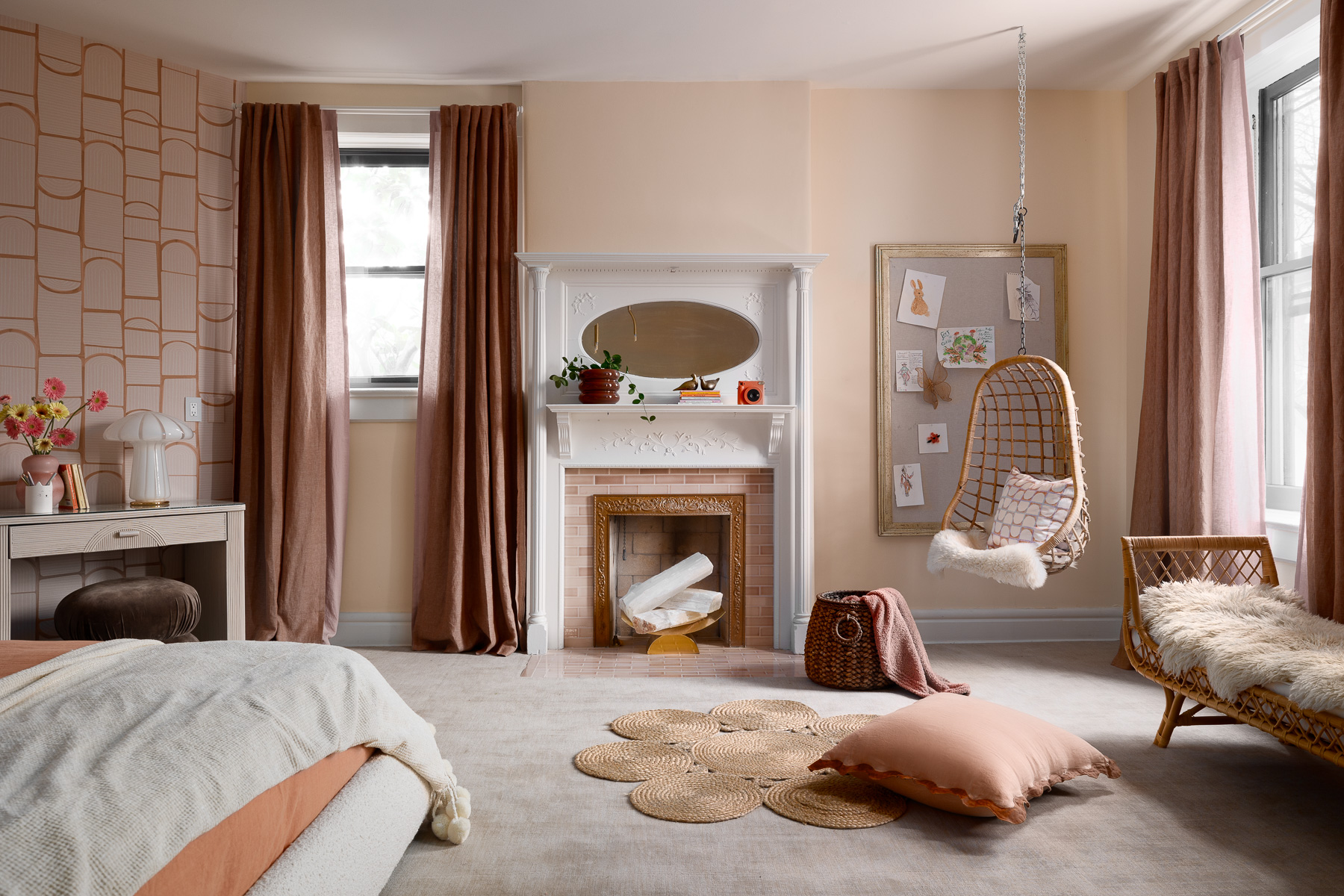
The older daughter’s room got a makeover when she started middle school, with many of the materials and designs chosen by her. “Her first selection was Backdrop for Schumacher's Bloomsbury wallpaper, which set the tone for the entire project,” says Bethany.
From there, this girls bedroom came together with a queen-sized CB2 white boucle Diana bed (a significant upgrade from her previous twin beds), linen panels in two shades of terracotta, a vintage hanging rattan swing, a vintage reeded desk, and a stylish vintage Murano mushroom-shaped table lamp. “How else could one be expected to do homework?” Bethany adds with a smile.
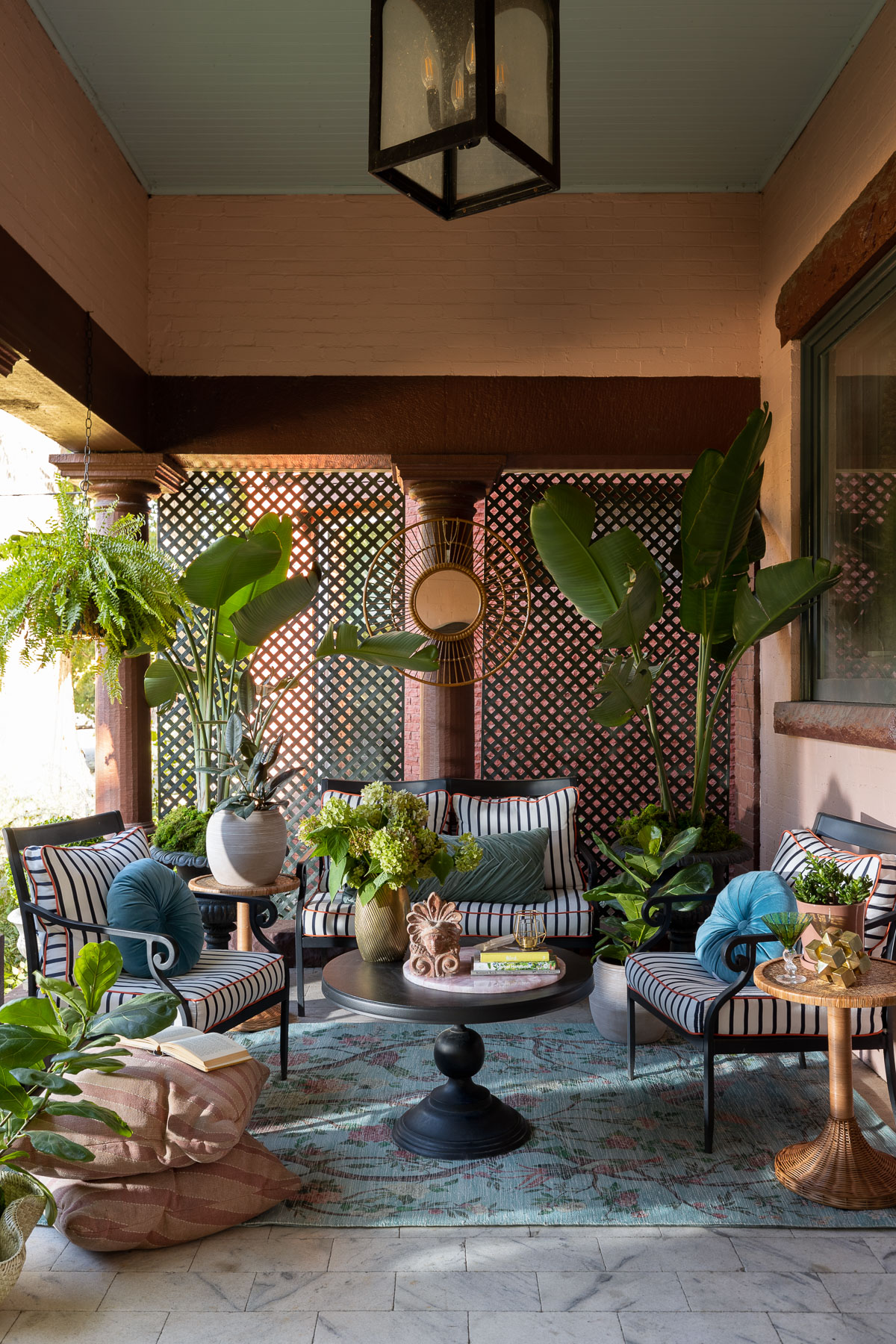
The outdoor balcony setup aligns beautifully with the historic charm of the neighborhood, featuring a more vintage-inspired aesthetic. “I chose a traditional black iron seating set but updated it with fresh Sunbrella striped cushions [available at Wayfair],” says Bethany.
The rug, an indoor-outdoor Chinoiserie pattern from Anthropologie, adds a touch of elegance, while the plants — personal favorites of the designer— are brought outside each summer to thrive in Louisville’s abundant humidity.

Aditi Sharma Maheshwari started her career at The Address (The Times of India), a tabloid on interiors and art. She wrote profiles of Indian artists, designers, and architects, and covered inspiring houses and commercial properties. After four years, she moved to ELLE DECOR as a senior features writer, where she contributed to the magazine and website, and also worked alongside the events team on India Design ID — the brand’s 10-day, annual design show. She wrote across topics: from designer interviews, and house tours, to new product launches, shopping pages, and reviews. After three years, she was hired as the senior editor at Houzz. The website content focused on practical advice on decorating the home and making design feel more approachable. She created fresh series on budget buys, design hacks, and DIYs, all backed with expert advice. Equipped with sizable knowledge of the industry and with a good network, she moved to Architectural Digest (Conde Nast) as the digital editor. The publication's focus was on high-end design, and her content highlighted A-listers, starchitects, and high-concept products, all customized for an audience that loves and invests in luxury. After a two-year stint, she moved to the UK and was hired at Livingetc as a design editor. She now freelances for a variety of interiors publications.
