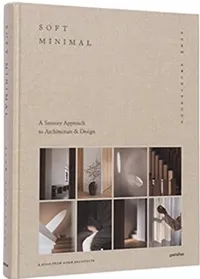This incredibly calming house in Copenhagen shows how to be minimalist and still have stuff
Danish architect Jonas Bjerre-Poulsen has applied his key design principles to stunning effect in his coastal home outside Copenhagen
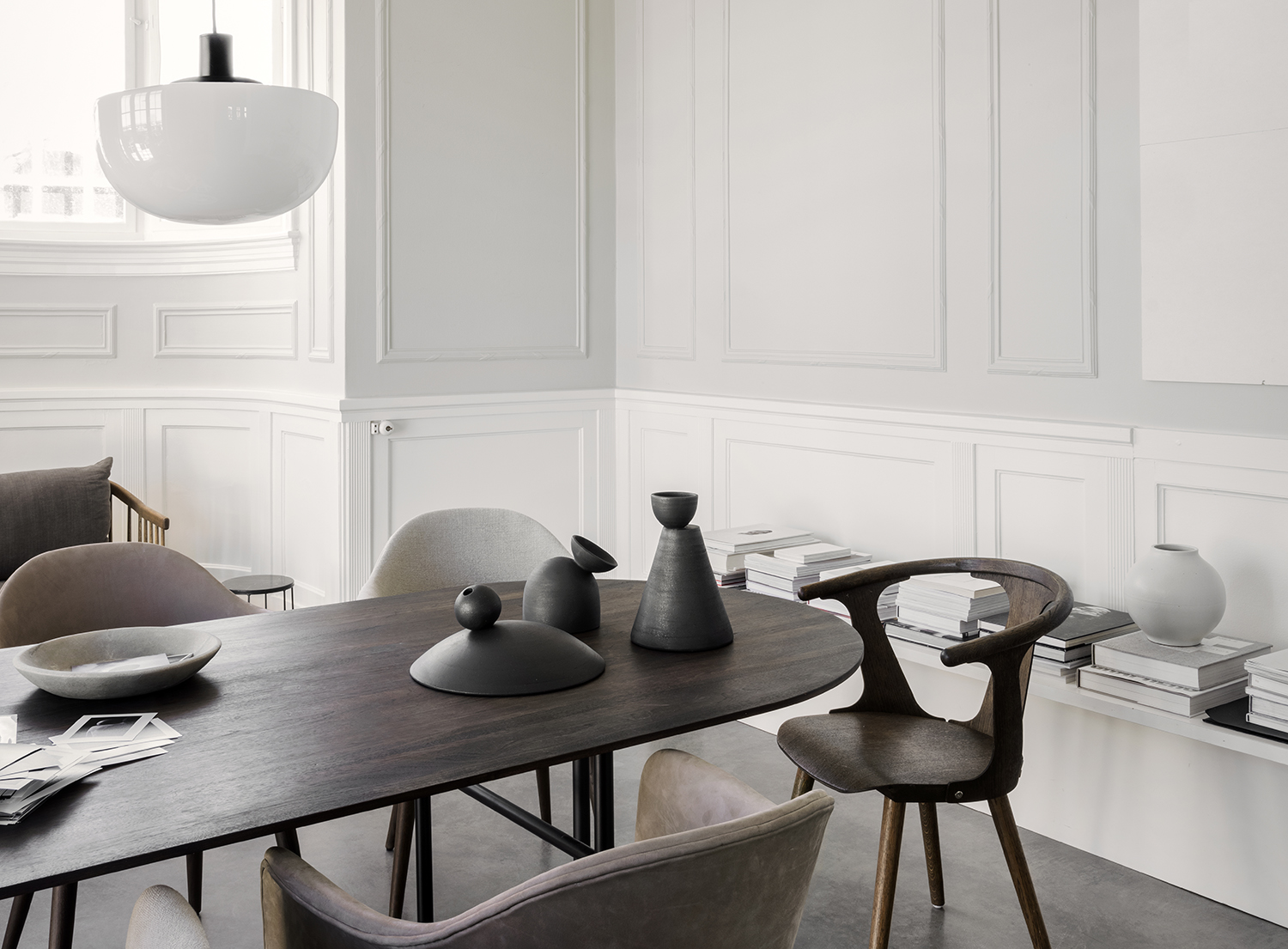
Ever since Jonas Bjerre-Poulsen and his wife, Christine, bought this house in the small fishing village of Vedbæk, half-an-hour north of Copenhagen, it has become a magnet for festive celebrations. ‘With its old-world charm, big fireplaces and ornamental mouldings, the house is the perfect backdrop for creating a traditional Christmas atmosphere,’ says Jonas. It was these details that drew the couple to the house - surprising even to them, given Jonas is one of the design world’s key proponents of contemporary minimalism in his practice as founder of Norm Architects and design director of Danish homes brand, Menu.
This modern home is actually the basement and ground floor of a house built in 1911 by H Wright and EV Marston - Copenhagen’s city architects at that time. On the ground floor is the sitting room, dining room, kitchen, studio, two children’s bedrooms and the main bedroom with an ensuite bathroom. In the basement, there is a prep kitchen, wine cellar, family bathroom and plenty of storage.
‘I always imagined myself living in a more modern building, as my professional approach is inspired by modernism,’ Jonas says. ‘However, this house just had something I can’t really describe. At first I found it rather ugly from the outside and the inside was more than worn, but it had an abandoned beauty that we both thought was extremely poetic.’
His decor is a shining example of how calming and wonderful minimalism can be.
Entryway
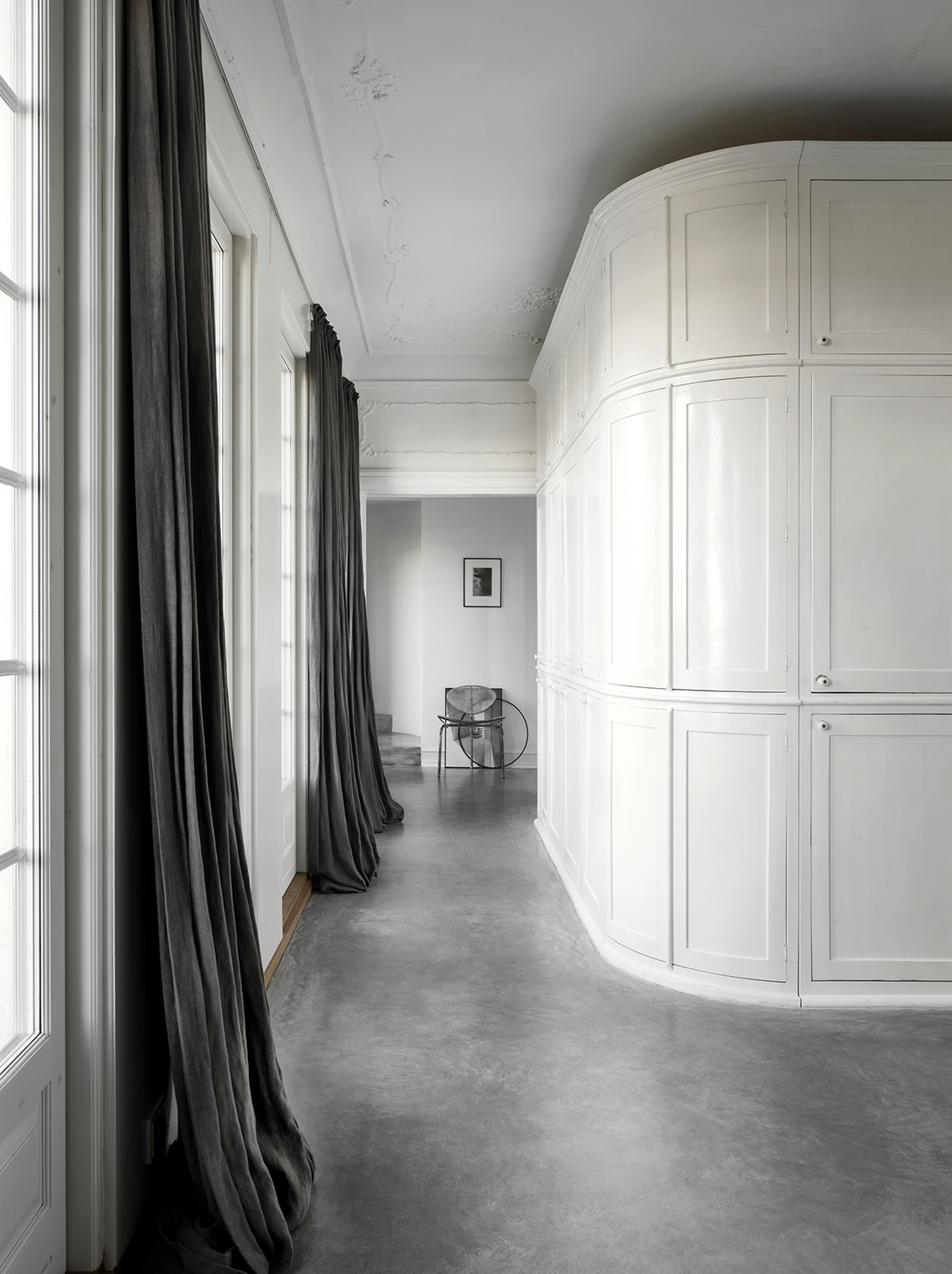
The house had seven different floor levels in different wood types and tiles, so one of the first projects was to level out the floors. This was done with a special type of flooring – Magnesite, seen here in the impressive entryway.
Living room
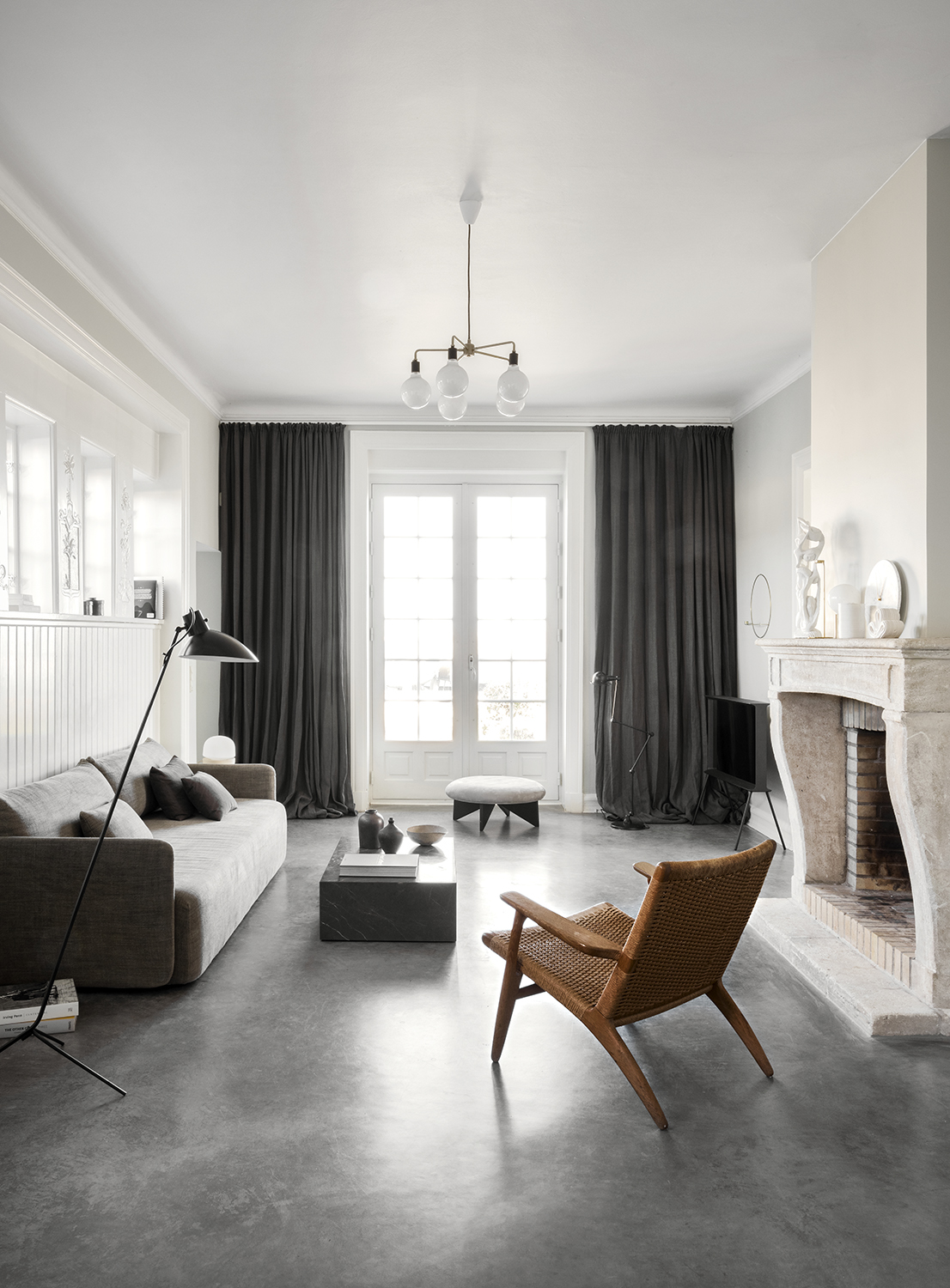
There is a soothing neutral palette in all of the house, as seen here in this minimalist living room. Despite being a lover of color, Jonas sticks to what he knows has longevity, preferring hues seen in the natural materials such as stone and wood he uses for fixtures and fittings.
‘In that way the interior design doesn’t dominate the overall feel of the spaces - which is very important if you ask me, because then there is more room for the life that happens in them,’ Jonas says.
The Livingetc newsletters are your inside source for what’s shaping interiors now - and what’s next. Discover trend forecasts, smart style ideas, and curated shopping inspiration that brings design to life. Subscribe today and stay ahead of the curve.
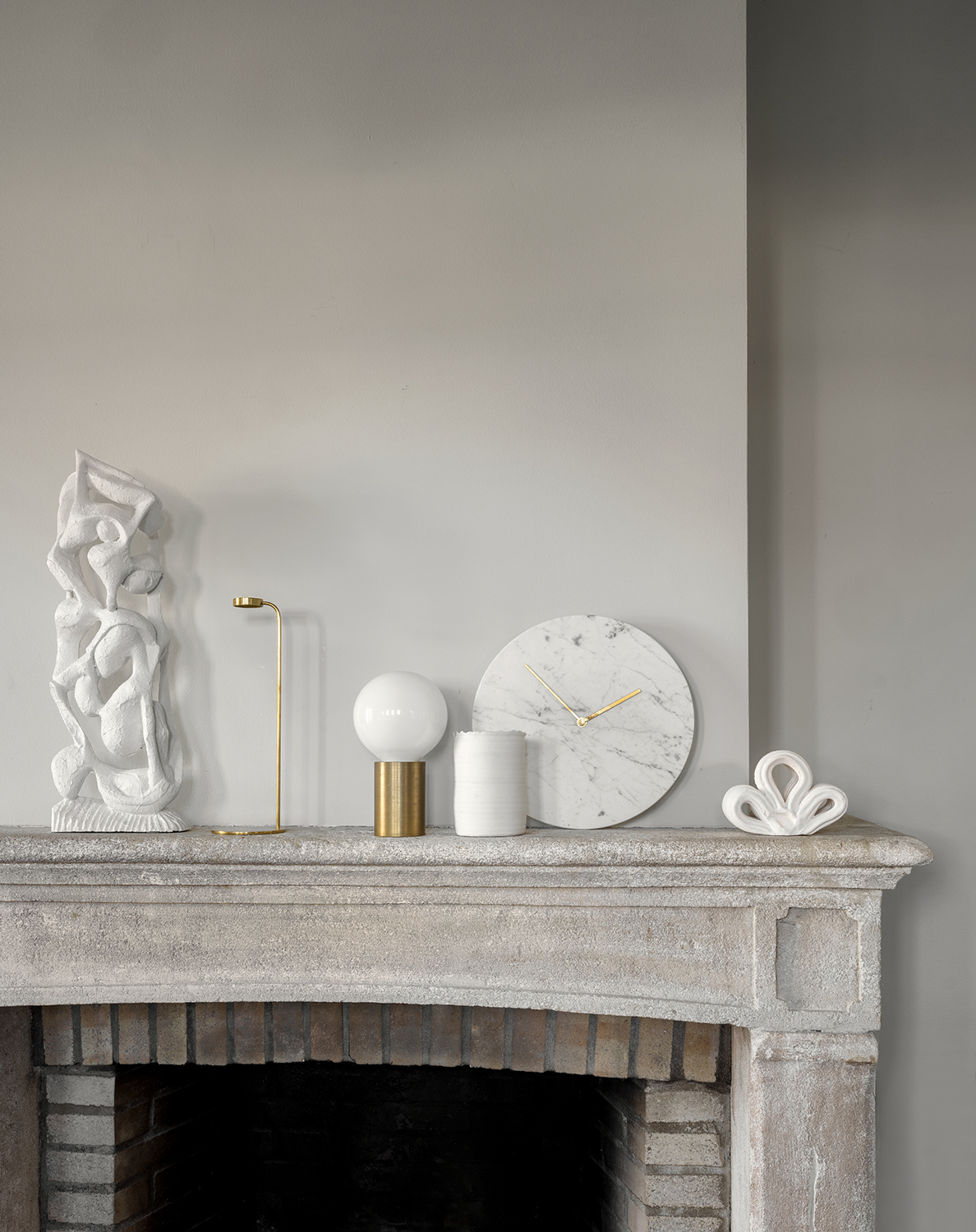
The stone fireplaces are one of the details Jonas chose to keep during the renovation. As you can see by the carefully curated objets on his mantle, this doesn't adhere to the classic principles of minimalism...unless you see the art of minimalist living of being able to celebrate the items you have. Show only those things you love and don't clutter them with everything else.
The balance to getting minimalism right, Jonas says, is by 'finding the essence, creating balance and having attention to detail.'
Studio
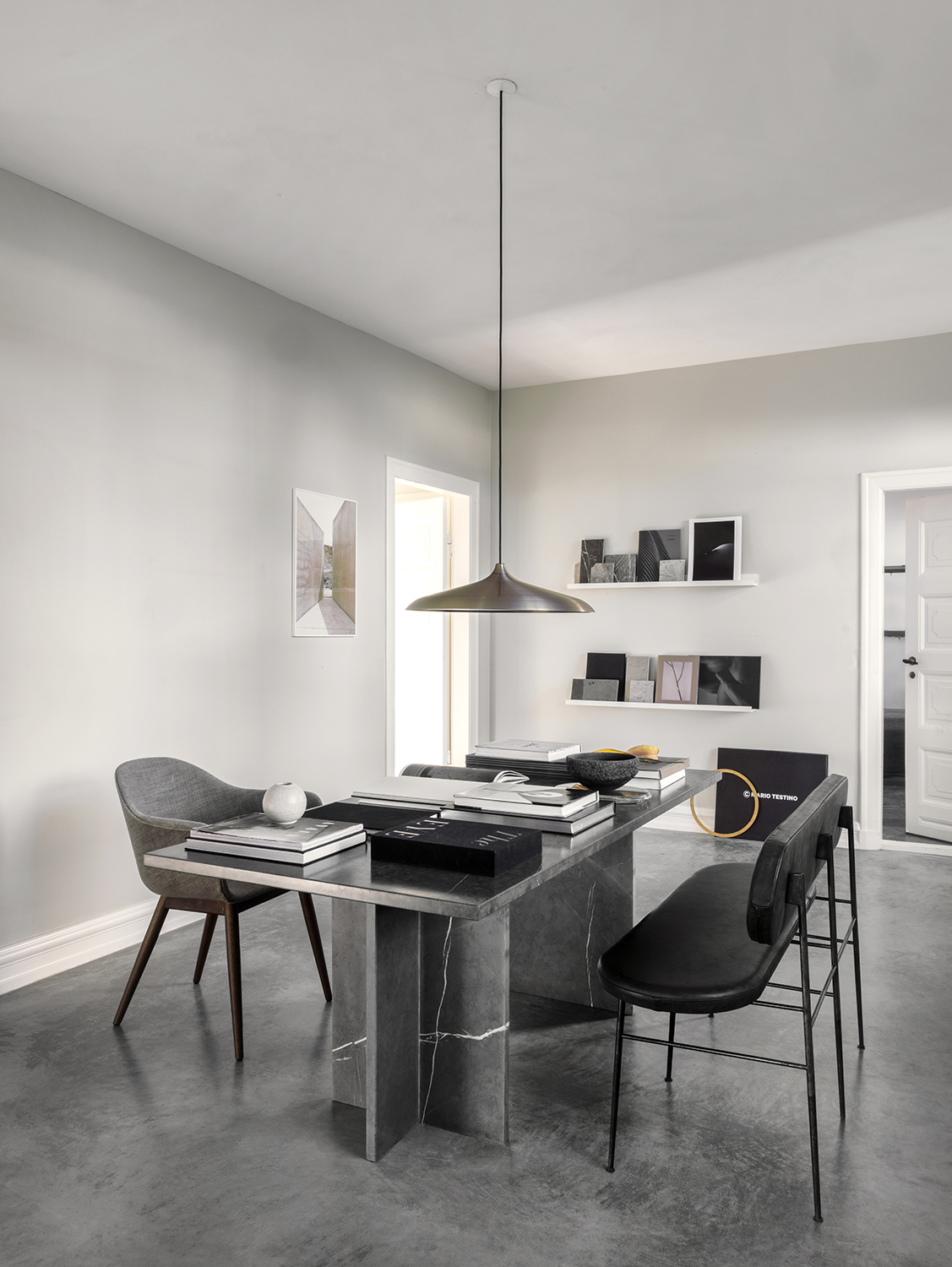
A very calm and collected studio, or home office space, adjoins the living room. Jonas designed the grey marble dining table to fit the room’s proportions. He uses it to display a number of his favourite books on art, design and architecture. On the wall display are more books, mixed in with material samples and his own art works.
‘Some of the rooms are quite small and were dark, but I worked with proportions and light to create a new harmony,’ Jonas explains.
The Harbour chair is by Norm Architects for Menu, the Long bench is by Norm Architects.
Kitchen
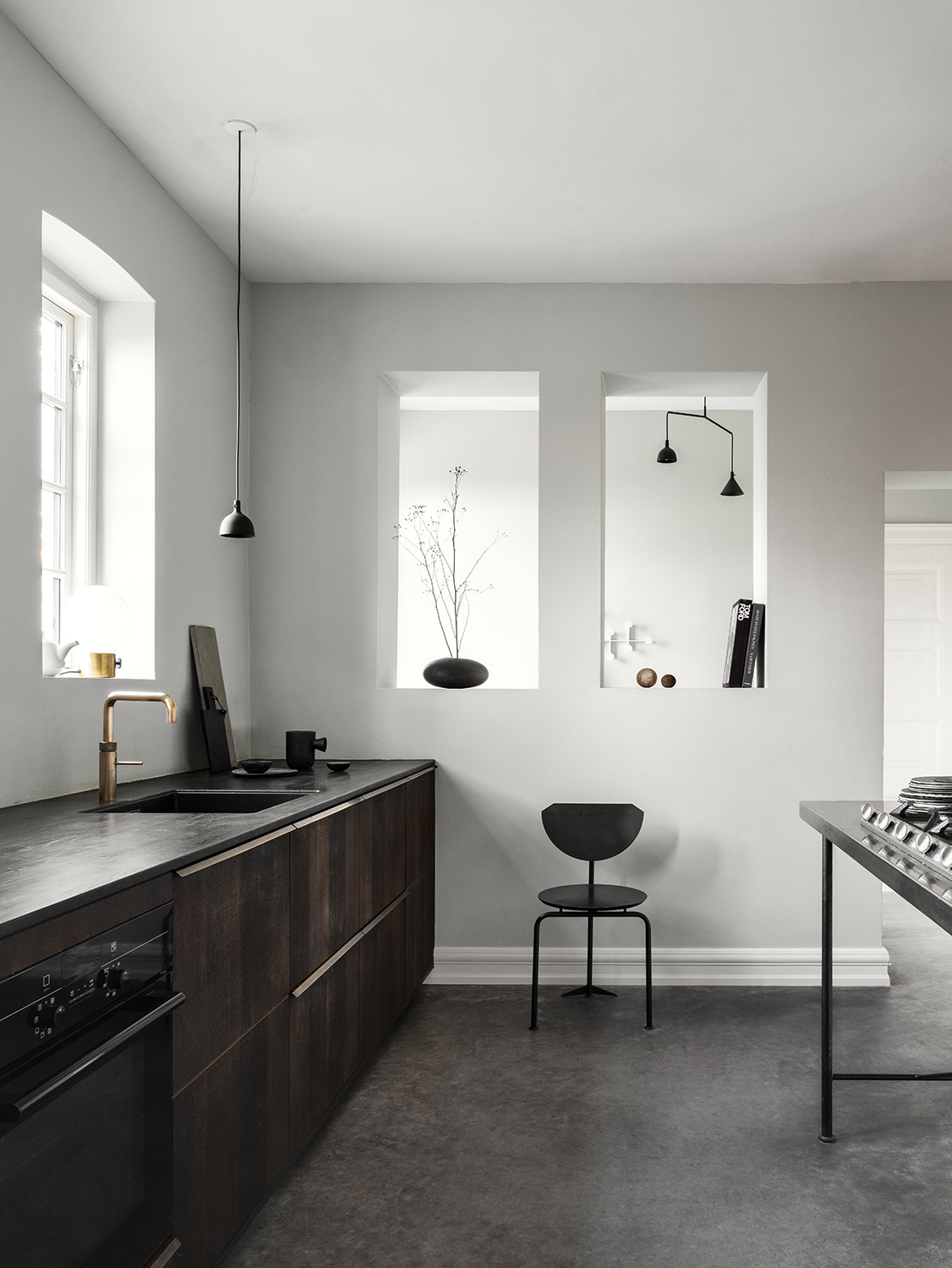
Jonas has been inspired by Japanese architecture for a long time and used that influence in the design of his modern kitchen. ’Windows’ were cut through the wall between the kitchen and the hall to let in more light.
Asked for his tip for successful storage, Jonas had one piece of advice. 'Integrate it into the architecture,' he says.
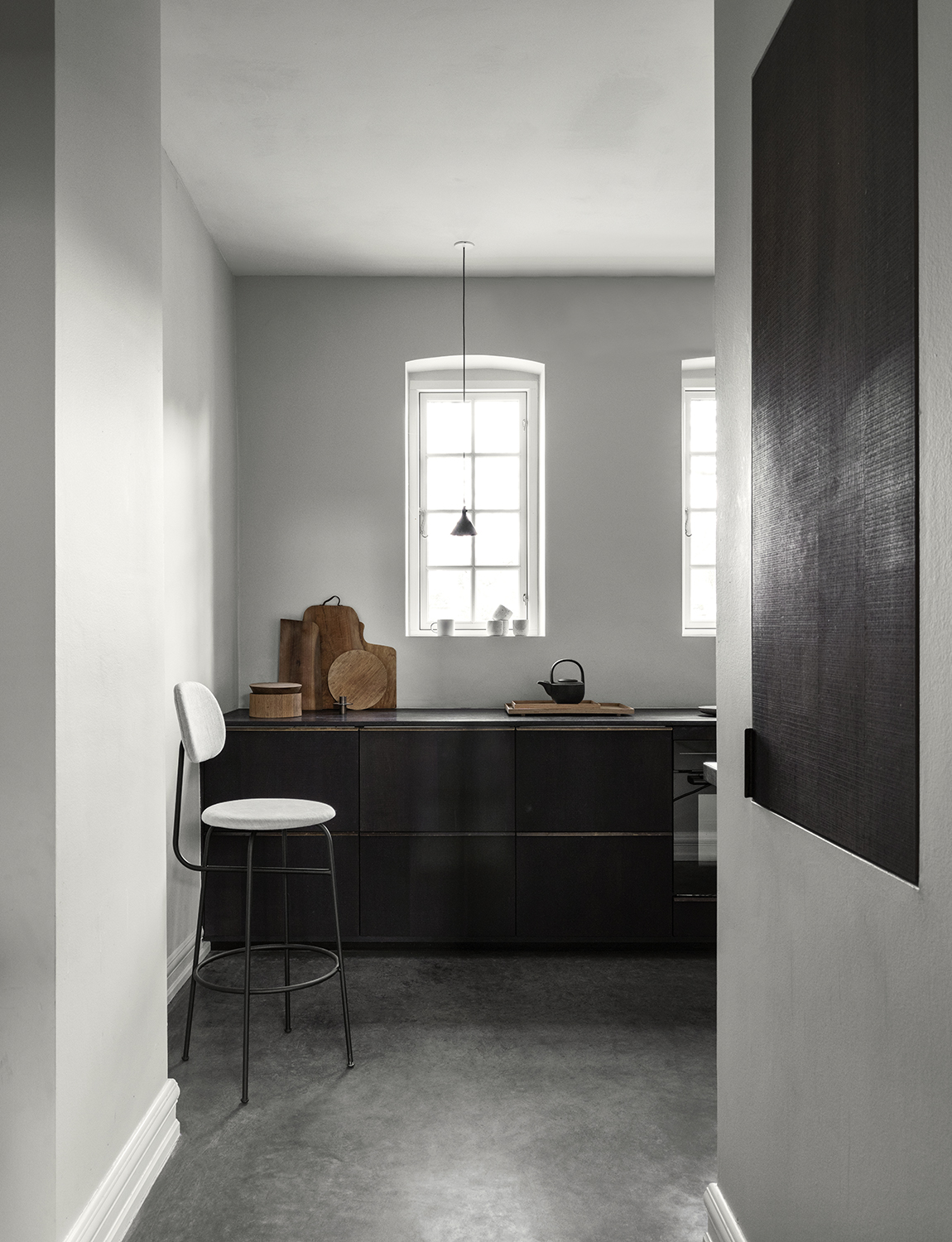
Dining room
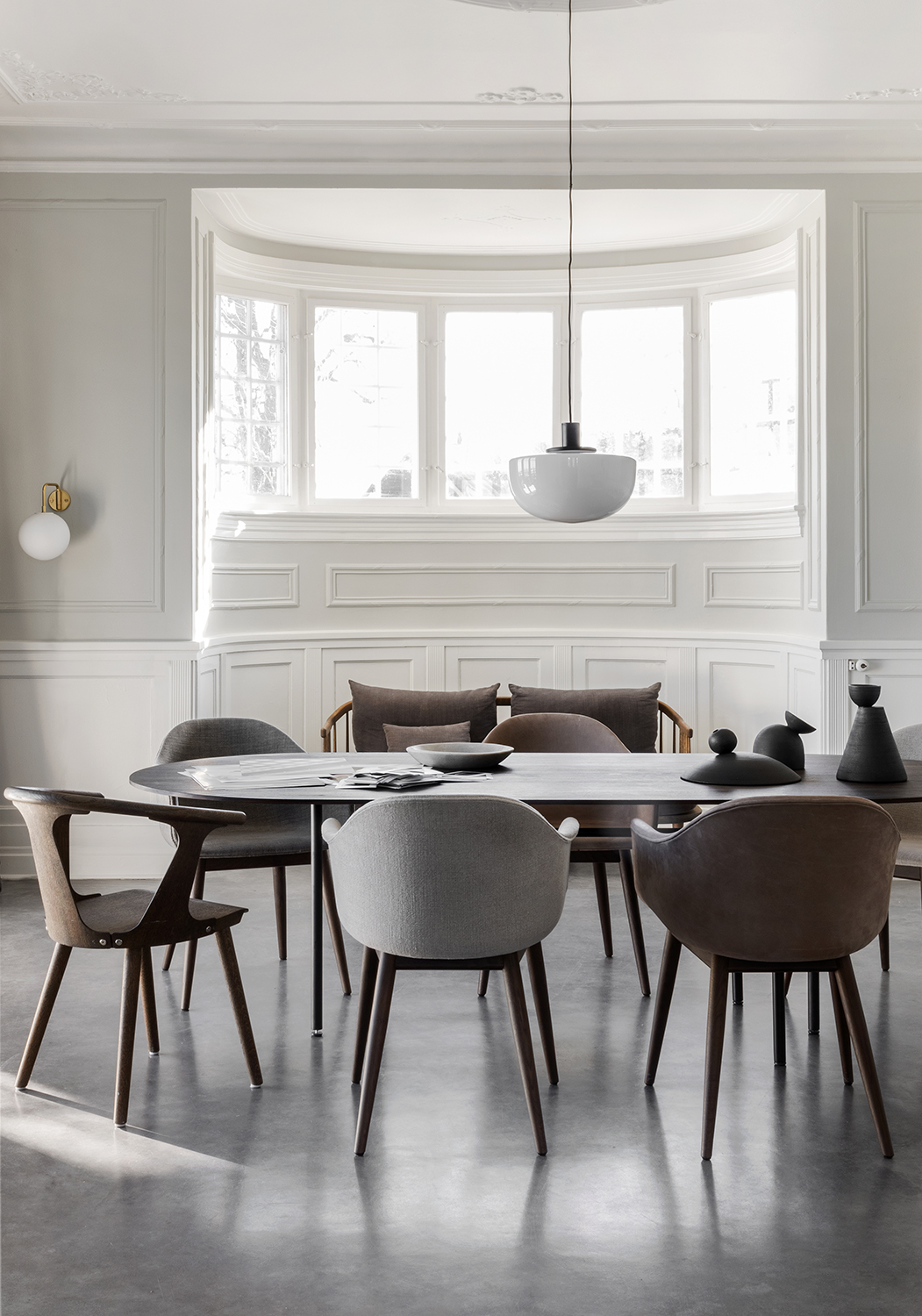
One of the many harmonizing design tricks Jonas used was keeping the floor type the same throughout. It stops the eye jarring from one space to the next.
In fact, the industrial cast floor is a deliberate contrast to the ornamented walls and ceilings. ‘It made the house much more unified and put a focus on the beautiful original decor,’ says Jonas.
Happily, the floor is ideal for the parties Jonas likes to throw, around this dining table and throughout the home. ‘The cast magnesite floors are perfect for big parties - they can be covered in champagne without being damaged!’ he says.
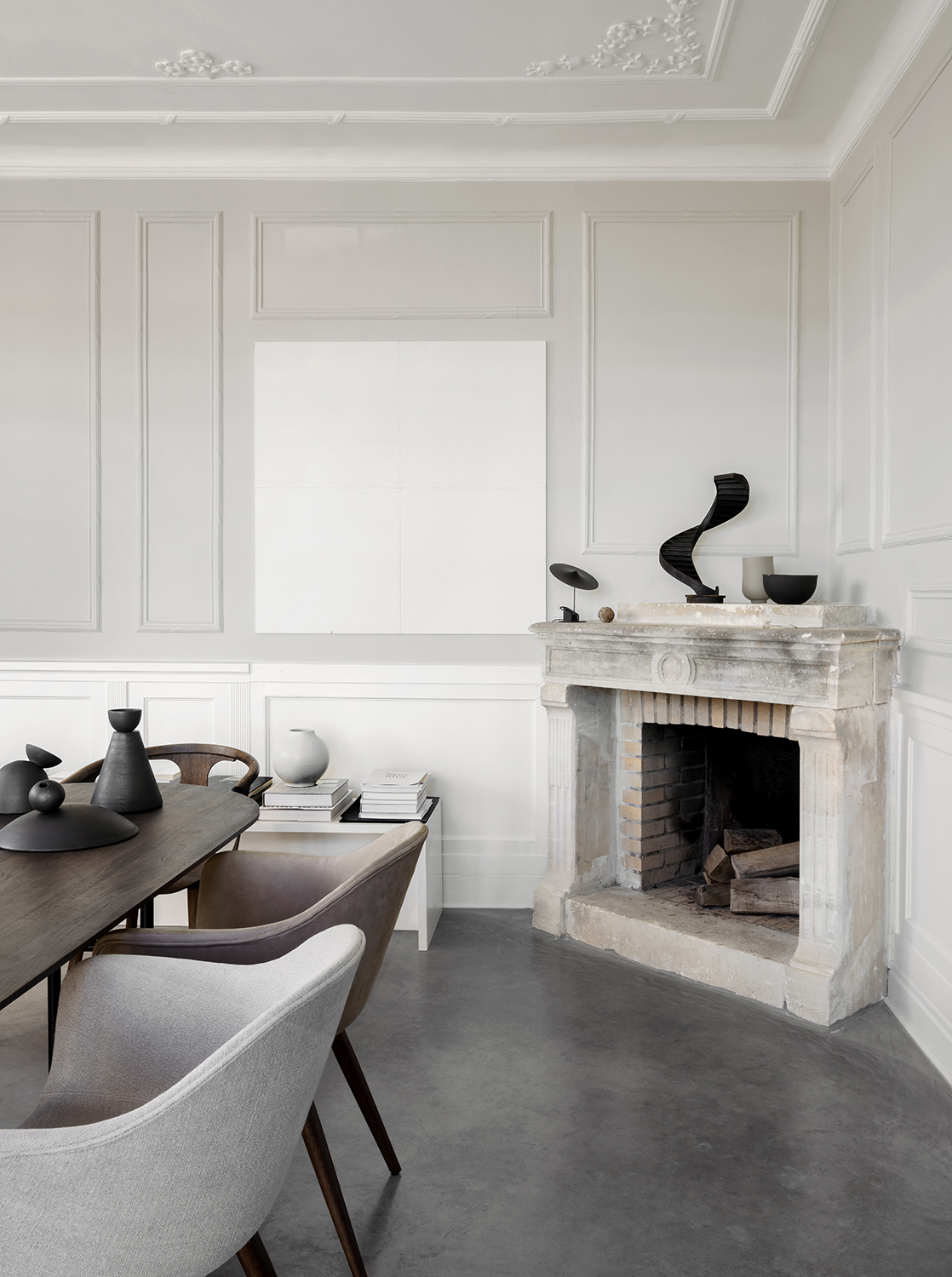
Staircase
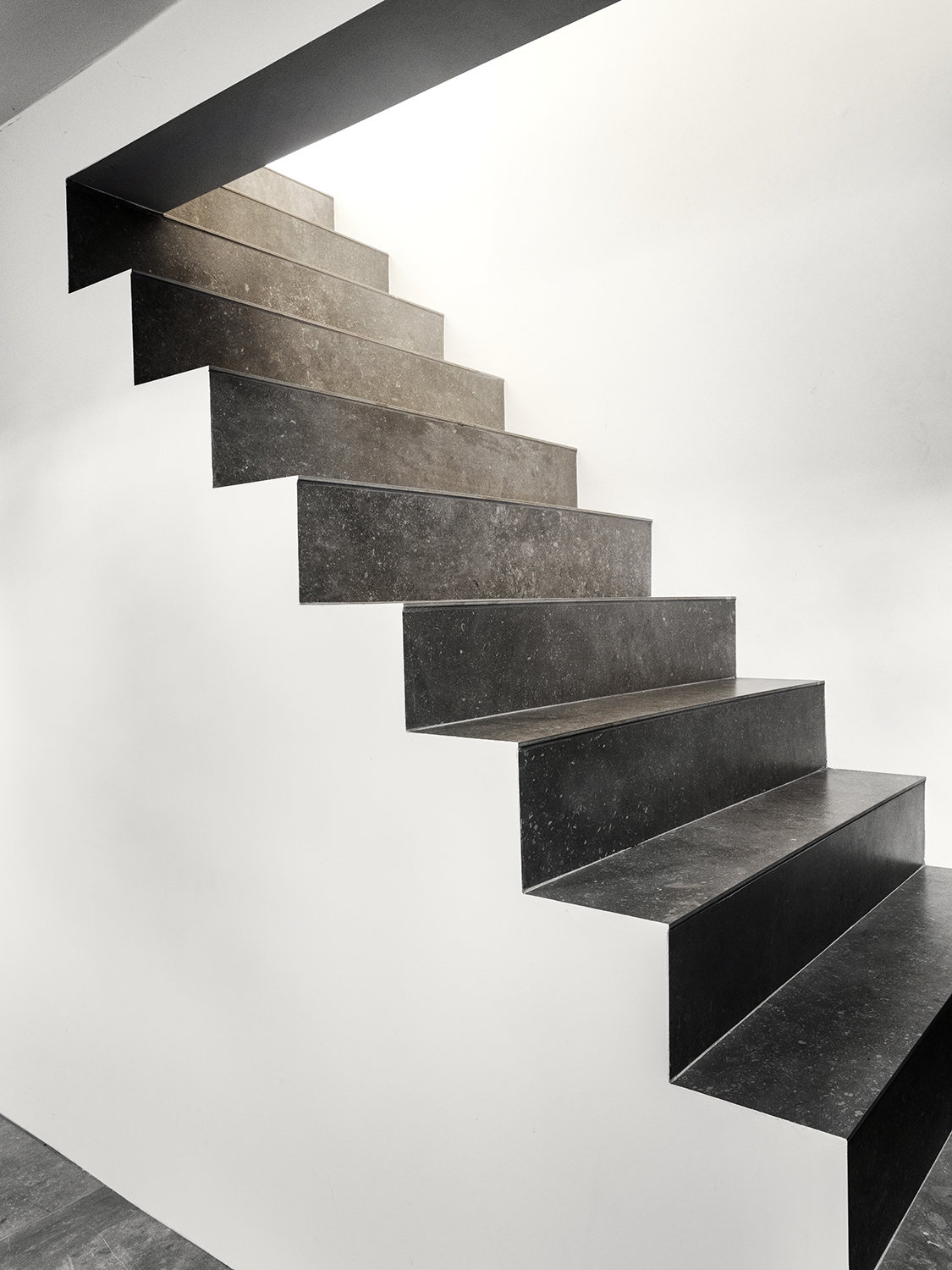
The graphic zigzag staircase connect the ground floor with the basement and were inspired by southern European village architecture.
Bedroom
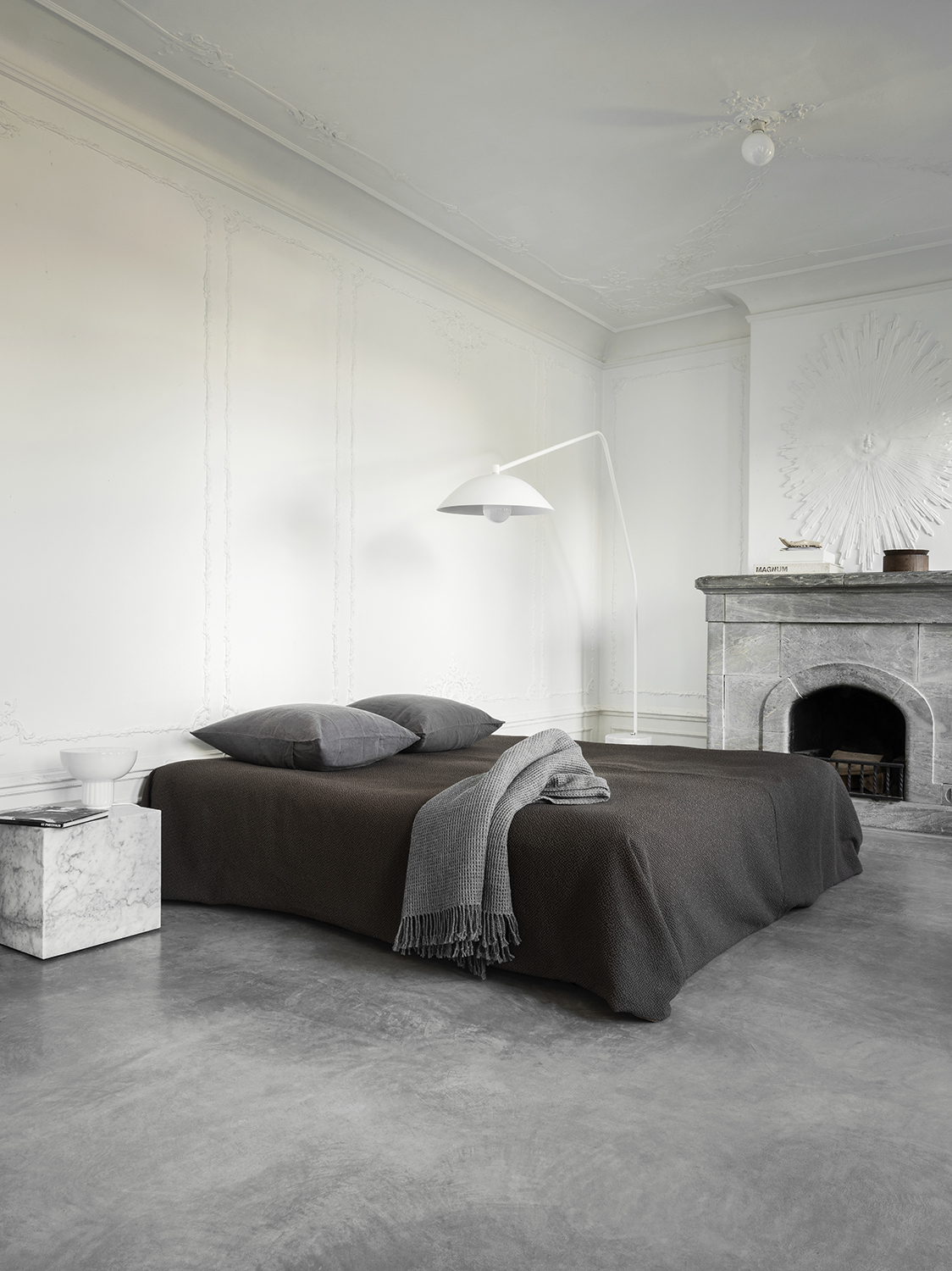
The enormous modern bedroom faces the backyard with views over to the ocean. The plaster frieze on the chimney breast is original to the house. The bed cover and blanket made in Kvadrat fabrics were designed by Jonas.
Bathroom
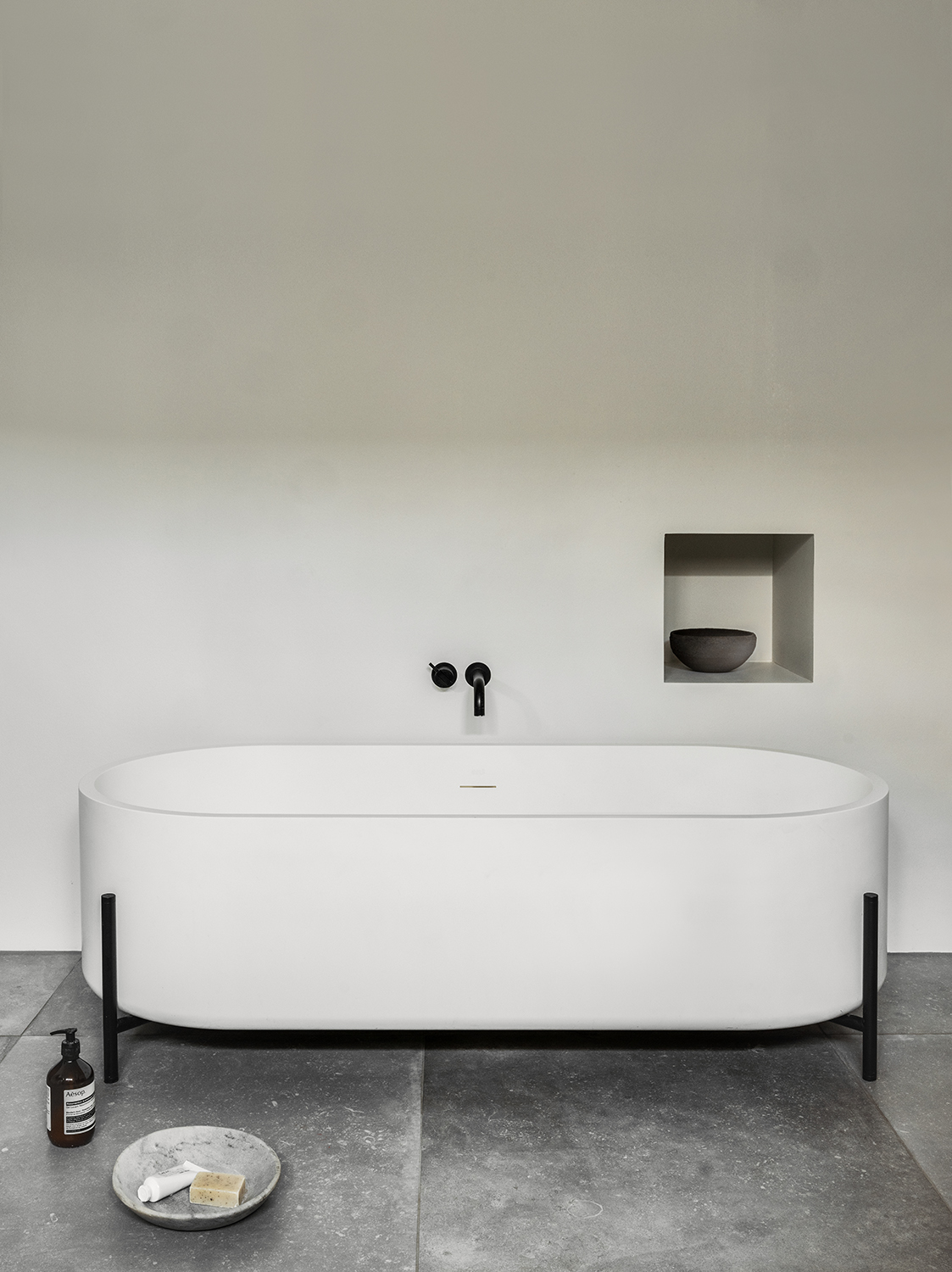
The modern bathroom sink and bathtub were designed by Norm Architects taking inspiration from the lightweight cast-iron details typical of the 1920s and 30s. Jonas thinks this is his favorite space in the house. 'I love the rituals of bathing,' he says.
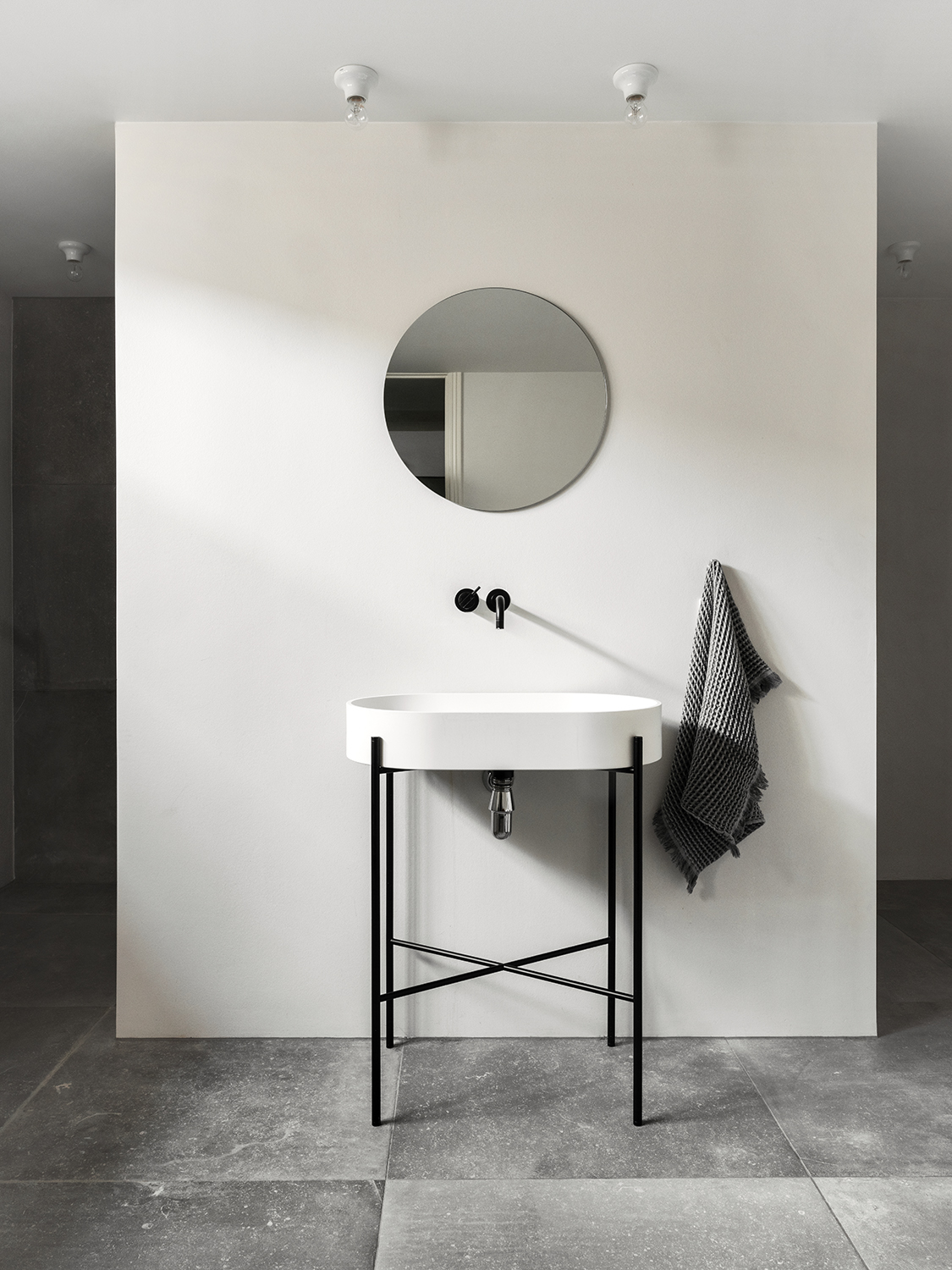
Soft Minimal: Norm Architects: A Sensory Approach to Architecture and Design, Amazon
Jonas' brand new book explains just how to master his artful approach to minimalism. It's beautiful, the sort of coffee table book you want to display - and yes, that still counts as minimalist if it's something you love...which you will!
As journalist with over 25 years experience, Kara has held staff positions at ELLE Decoration, Sunday Times Style and The Express. She has been a longtime contributor to Livingetc, and also been a regular writer for titles such as House Beautiful. She has always focussed on design and interiors, and her first book, At Home with Plants, was written with florist Ian Drummond and published in 2017.
