Inside 9 of the world's most stunning holiday homes
Escape, unwind and indulge in this breath-taking collection of contemporary homes - each designed with relaxation in mind...

The Livingetc newsletters are your inside source for what’s shaping interiors now - and what’s next. Discover trend forecasts, smart style ideas, and curated shopping inspiration that brings design to life. Subscribe today and stay ahead of the curve.
You are now subscribed
Your newsletter sign-up was successful
If you ask us, a little escapism has never been more welcome than now.
Excellent timing then, for Phaidon's latest coffee table book Living on Vacation (Phaidon, £29.95), showcasing the world’s most stunning, architect-designed homes.
The book features 45 jaw-dropping homes, created for retreat and rejuvenation in breathtakingly beautiful locations across the world, from Australia to America, Morocco to Mexico, Norway to Nicaragua. Uncovering the world’s most desirable retreats, each of the 45 properties was hand-picked for its unique architecture and mood-altering appeal.
The imagery allows you to escape your four walls and ‘visit’ some of the world’s most stunning homes without leaving the house, whether that's a sun-drenched private island getaway, a peaceful lakeside cottage, an intimate mountain hideaway or a secluded desert villa.
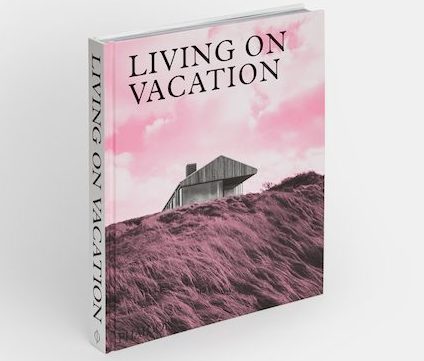
Living on Vacation: Contemporary Houses for Tranquil Living, Phaidon
Read Also:Explore Sandra Bullock’s Coastal Chic Home
Explore a villa on a private island in Nicaragua, where you can lounge in a hanging bed, while the sounds of the jungle lull you to sleep. Step inside a Colorado ski chalet whose panoramic views of the Rocky Mountains and cosy fire pit make urban living a distant memory. And be wowed by a remarkable glass pavilion deep in the Andalusian desert, so perfectly remote that you can watch shooting stars streak across a night sky completely unspoiled by light pollution.
The Livingetc newsletters are your inside source for what’s shaping interiors now - and what’s next. Discover trend forecasts, smart style ideas, and curated shopping inspiration that brings design to life. Subscribe today and stay ahead of the curve.
The book is divided into five categories; Islands, Mountains, Forests, Rural Lakes, Rivers, and Ponds, and Coastal Deserts.
It's the perfect antidote to every day life, promising to transport readers to architectural havens of tranquillity – a slice of heaven at home for whenever you need it.
Here are 10 of Livingetc's favourites...
1. ISLAND RETREAT IN NEW ZEALAND
Just a forty-minute ferry ride from downtown Auckland, Waiheke is a true island paradise. Set above the serene yet dazzling Matiatia Bay, Island Retreat has been built within a saddle-shaped dip that offers it protection from the northerly and westerly winds that can frequently roll in off the ocean.
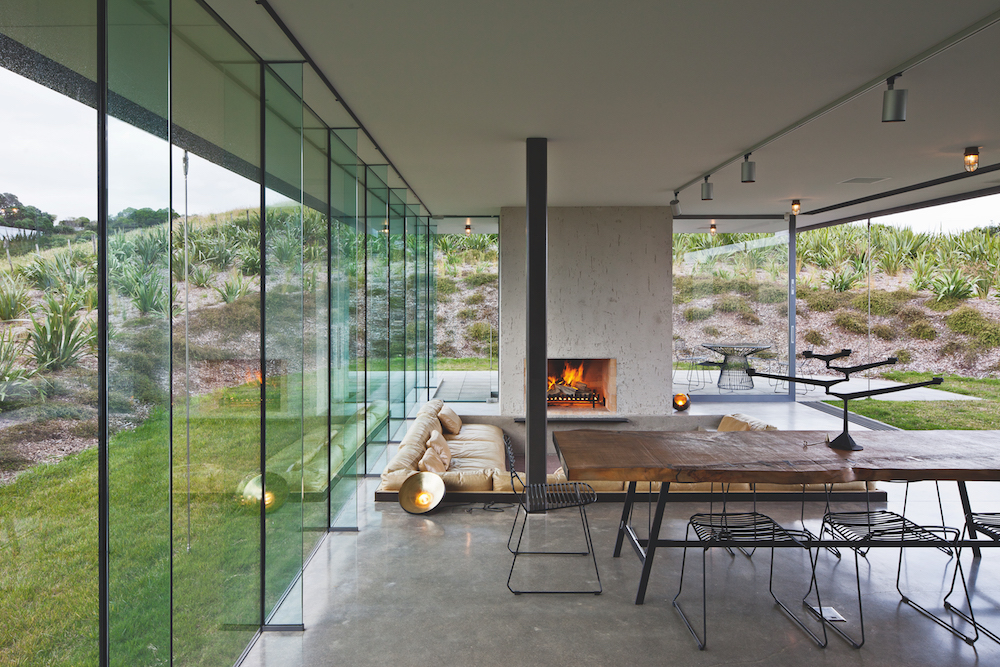
Island Retreat, Fearon Hay, Waiheke Island, New Zealand, 2011. Image credit: Fearon Hay/Patrick Reynolds & Gaelle le Boullicault
Totally off-grid, the house powers itself with solar energy, harvests rainwater, and recycles wastewater. Floor-to-ceiling glass gives unforgettable ocean views and there is a home theatre, too. During wild weather, Island Retreat can close down into snug comfort; a sunken living room has been fitted out with supple leather sofas, handcrafted wood furniture, and a blazing hearth around which to gather.
Read Also:Design Project: Explore A Modern, Concrete Villa In The Taiwan Jungle
2. MOUNTAIN HOME IN INDIA
Built with volcanic stone walls, this holiday home looks out over a mountain lake in the Western Ghats in south-west India. The owners wanted a peaceful retreat from the bustle of Mumbai and the designers created this single-level 2,000 square foot pavilion divided into two halves with the bedrooms in one and the living area in the other.
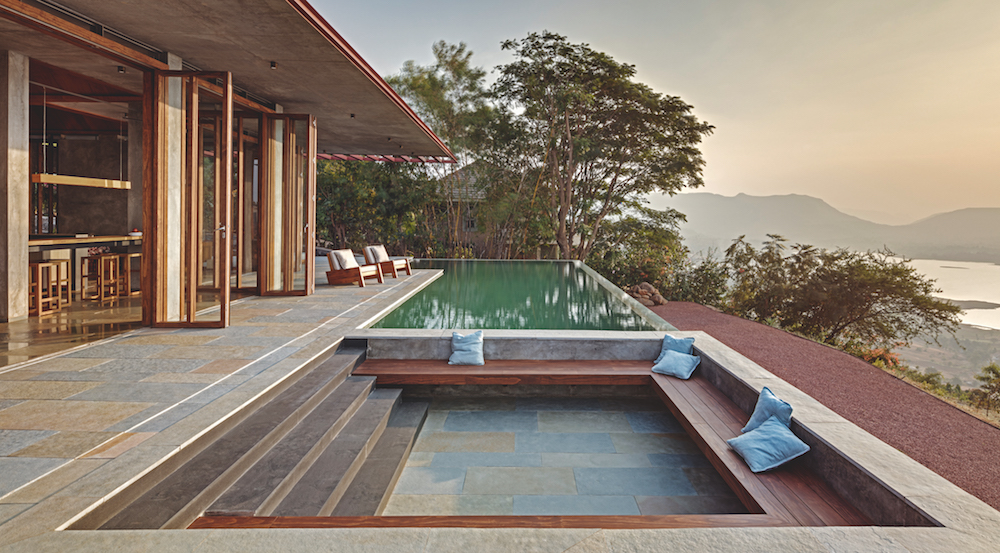
Retreat in the Sahyadris, Khosla Associates, Maharashtra, India, 2017. Image credit: Shamanth Patil J. Courtesy Khosla Associates
Skylights allow daylight to filter into every room and the terrace features an infinity swimming pool. But the main selling point of the property is the spectacular scenery of a mountain range older than the Himalayas.
Read Also:Design Project: Explore A Modern Mountain Home In Utah
3. DESERT HOUSE IN ARIZONA
This luxurious, monolithic courtyard house is located in the Sonoran Desert outside the city, amid an arid, boulder-strewn landscape.
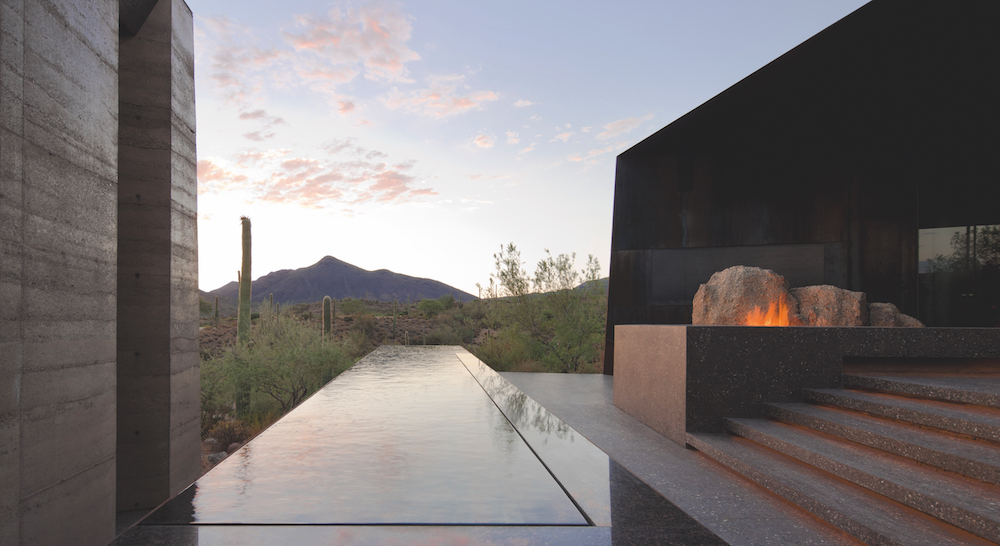
Desert Courtyard House, Wendell Burnette Architects, Scottsdale, Arizona, USA, 2014. Image credit: Bill Timmerman
The property is built from rammed earth from the site excavation, concrete, glass, and weathered steel. The idea is that with these materials, there will be no separation between land, house, and sky. The roof is clad in weathered steel so that when viewed from above, it appears to merge with the earth like a shadow. Living areas, fully wrapped in a wide ribbon of glass, face the central courtyard, which is filled with trees, saguaro cacti, and rocks, brings the desert into the house itself.
Taking this idea still further, a glass-floored bridge gallery hovers over the earth so that the inhabitants can always get a sense of the natural world in which their home is embedded.
Read Also:Design Project: An Awe-Inspiring Architectural Gem In Beverly Hills
4. HILLTOP HOUSE ON SANTORINI, GREECE
For those arriving by sea at Santorini, the sight of its capital, Fira, is spectacular: resembling the jagged frosting on top of a cake, the city appears as a layer of brilliant white buildings that cling improbably to terrifyingly sheer cliffs. Among the tightly packed houses connected by steep alleys and steps, Greek studio Kapsimalis Architects has renovated a small two-bedroom vacation home.
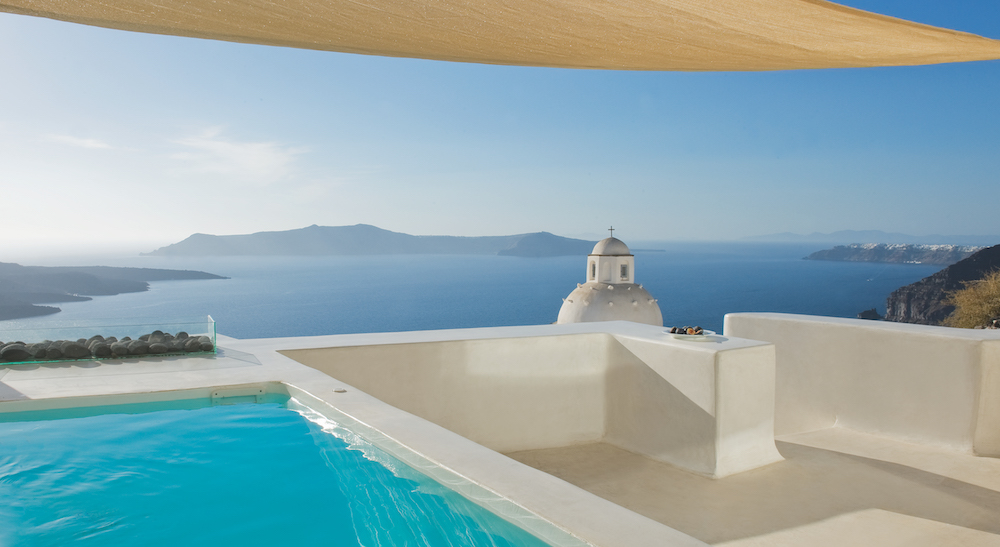
House in Fira I, Kapsimalis Architects , Fira, Santorini, Greece, 2014. Image credit: Kapsimalis Architects/Photography Julia Klimi
Kapsimalis specialises in beautiful, sharp geometry, creating refreshingly simple holiday homes and hotels that make the most of sunshine, sky, and sea. The emphasis in this project was on maximising the outdoor space available on a very tight plot and emphasising the extraordinary views. There was also a desire to improve connections between indoors and outdoors, and to create cool, refreshing indoor spaces.
Read Also:Explore A Seriously Stylish Holiday Home In The Greek Islands
5. BACOC HACIENDA IN MEXICO
Yucatán-based architects Salvador Reyes Ríos and Jose na Larraín Lagos are known for their restorations of haciendas and colonial mansions, many of which they have converted into private homes and luxury hotels. This project, hidden amid jungle near the town of Seyé, was a hacienda built between 1890 and 1910, but it was eventually abandoned. When the new owners discovered it, it was a ruin with walls but no roof. Rather than converting or rebuilding the ruin, the architects decided to leave it as a unique structure enfolded within a new modern building.
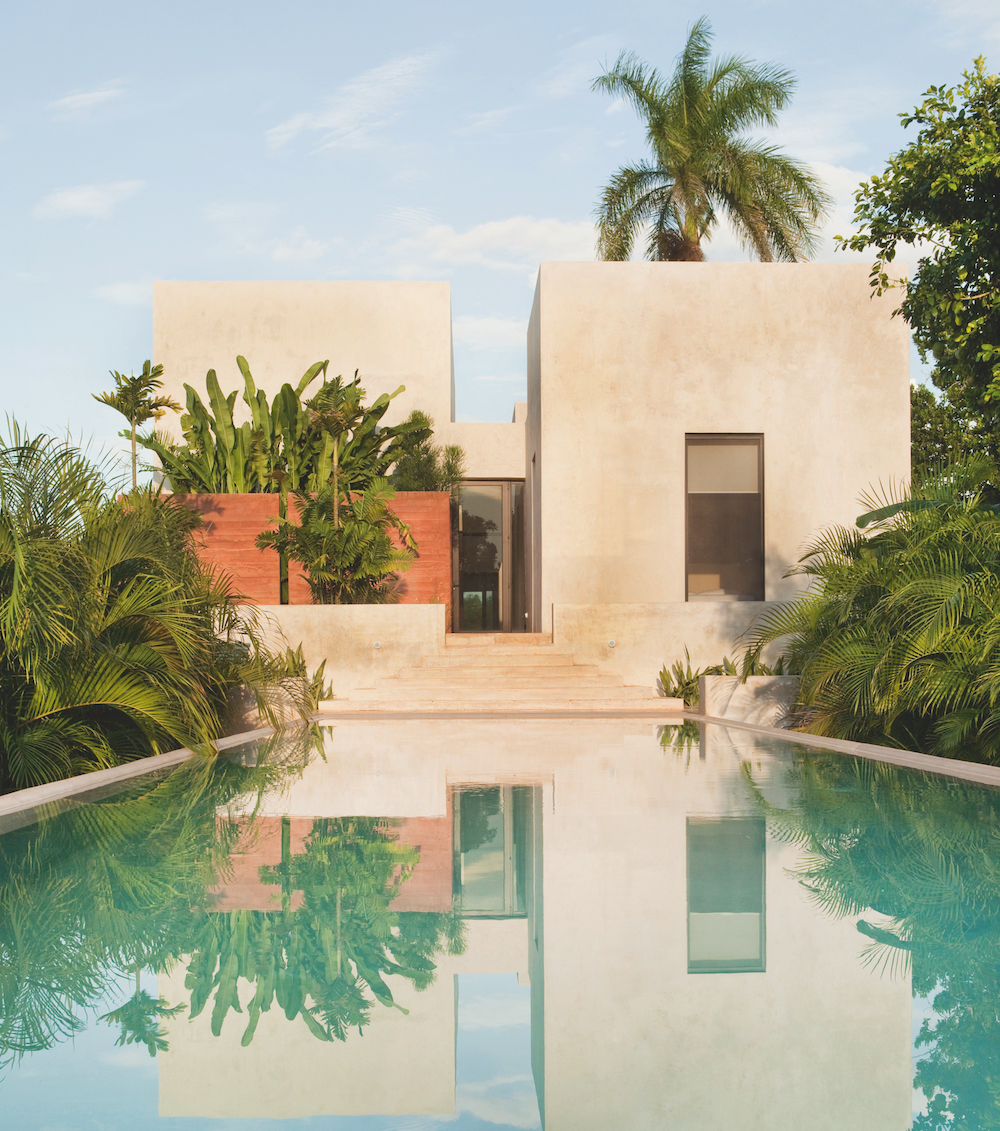
Bacoc Hacienda, Reyes Ríos + Larraín Arquitectos, Seyé, Mexico, 2009. Image credit: Munro-Schalkwijk-Reyes-Troche
Read Also:This Texas ranch up for auction comes with it's own golf course and private airport
Surrounded by water gardens, it acts as an entrance portal to the new complex, creating a connection between past and present. The new hacienda is an ultramodern reinterpretation of the original. It follows its plan and proportions exactly, right down to ceiling heights and openings. These are placed strategically to create breezeways through the building, countering the hot, humid Yucatán climate.
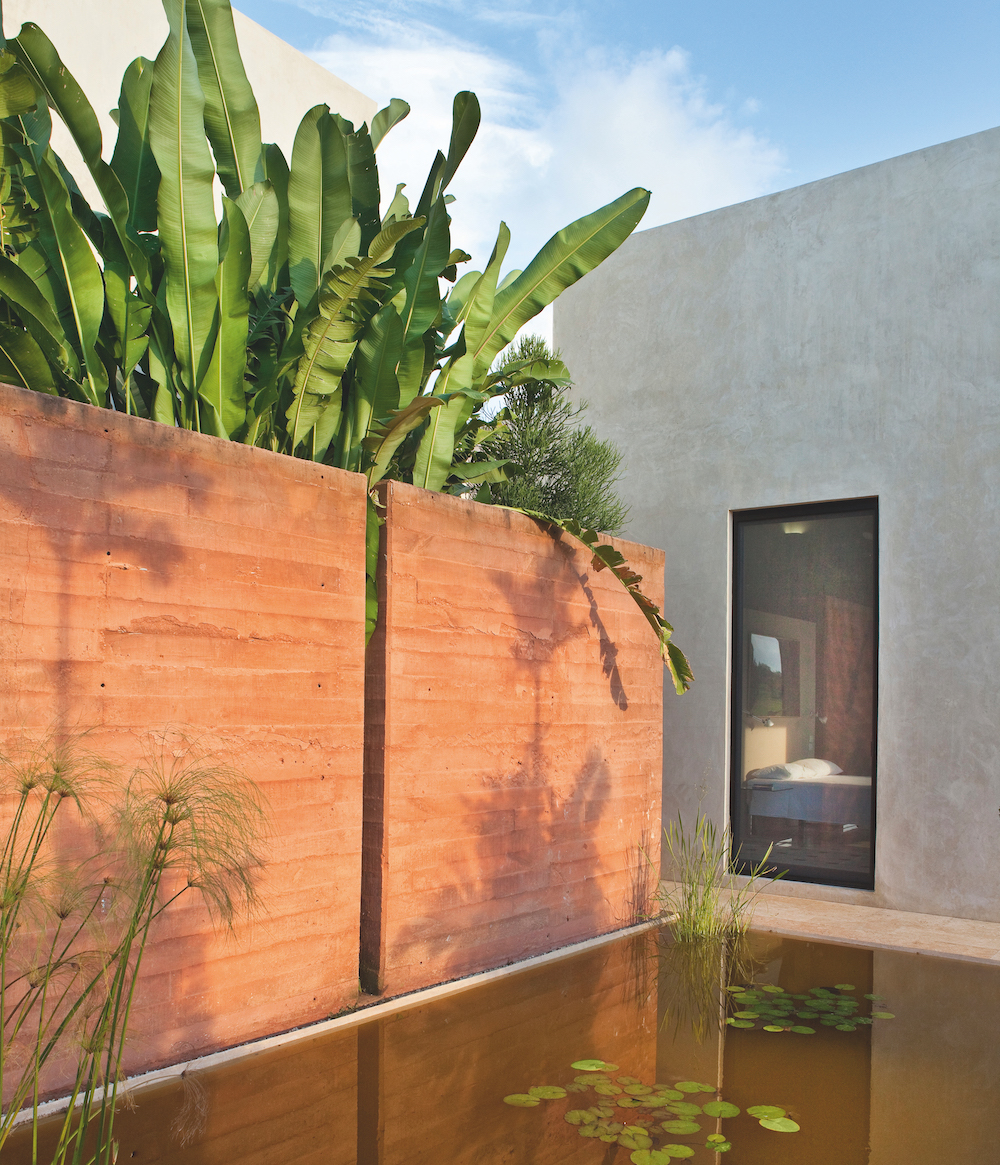
Bacoc Hacienda, Reyes Ríos + Larraín Arquitectos, Seyé, Mexico, 2009. Image credit: Munro-Schalkwijk-Reyes-Troche
Concrete was mixed on-site with red earth from the southern part of the peninsula. No ornament inside or out disrupts the harmonious, simple design, creating a striking modern palace that vibrates with its own history.
Read Also:Explore Calvin Klein Co-Founder's Stunning Equestrian Estate
6. MOUNTAIN RETREAT IN COLORADO, USA
Designed for a brother and sister and their respective families, this mountain retreat is a place to kick back, reconnect, and recharge. The retreat’s spectacular location deep in the Rocky Mountains offers breathtaking panoramic views of jagged peaks and vast skies.
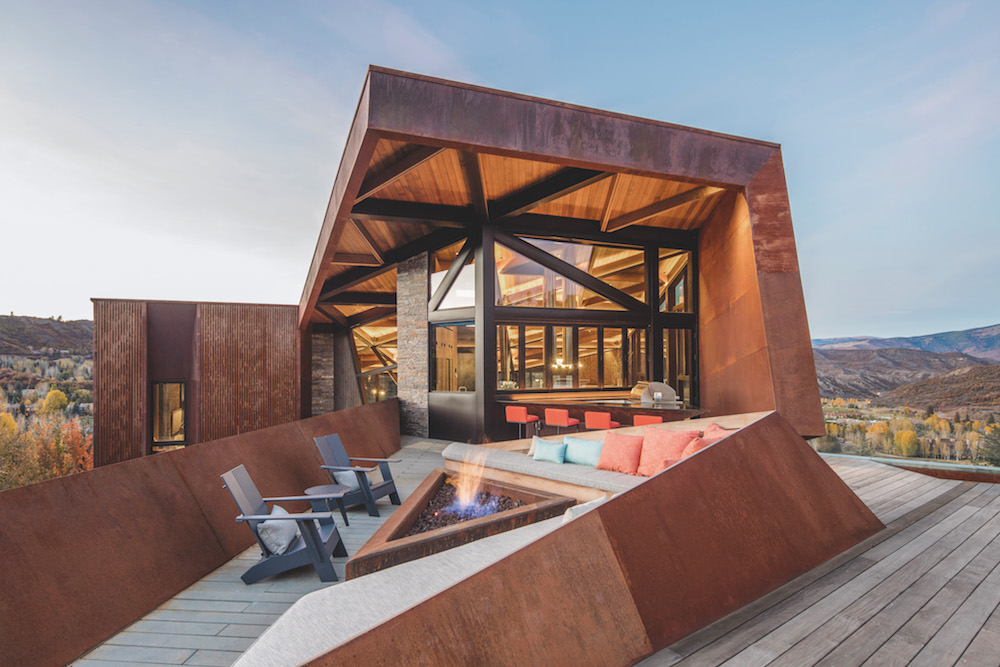
Owl Creek, Skylab, Snowmass, Colorado, USA, 2015. Picture credit: © Robert Reck
The property’s soaring angular lines are a response to the vertiginous slopes of the surrounding mountains. The steel structure, a warm, earthy russet, gives the home an industrial aesthetic and will be allowed to weather over time. Steel is widely used inside, in a rich chocolate brown.
Read Also:Design Project: An Incredible Open-Plan, Modern Family Home That Brings The Outside In
7. COUNTRY HOME IN NEW ZEALAND
This stunning two-storey house, deep in secluded countryside a 40-minute drive north of Auckland, offers the perfect family escape. The simplicity of the open-plan design aims to create a peaceful environment for city types fleeing city stress.
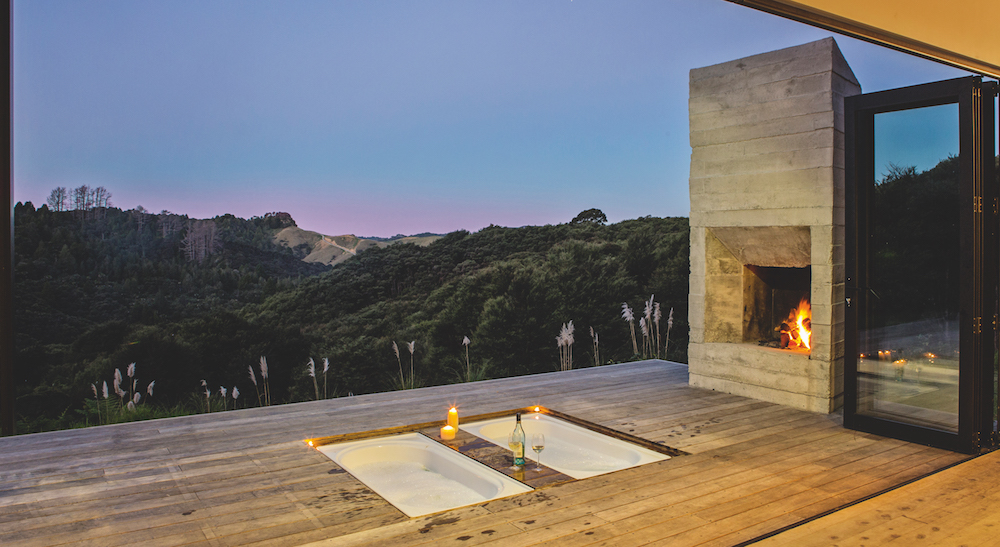
Back Country House, LTD Architectural Design Studio, Puhoi, New Zealand, 2016. Picture credit: Jo Smith
Sunk into the outside decking, a pair of bathtubs side by side in front of an outdoor fireplace provide a wonderful spot to soak away your cares surrounded by nature.
Read Also:Explore London's most expensive home – it's the perfect party pad
8. SONOMA WINE COUNTRY RETREAT, CALIFORNIA
Located at the heart of California’s winemaking country, this weekend retreat sits on a hillside above the sunny, easygoing town of Healdsburg. Its unique feature is its six massive hinged windows that pivot upward like garage doors, turning the home into an open-air pavilion. Once raised, the windows slide neatly under the ceiling, creating a pergola- style lattice of shading.
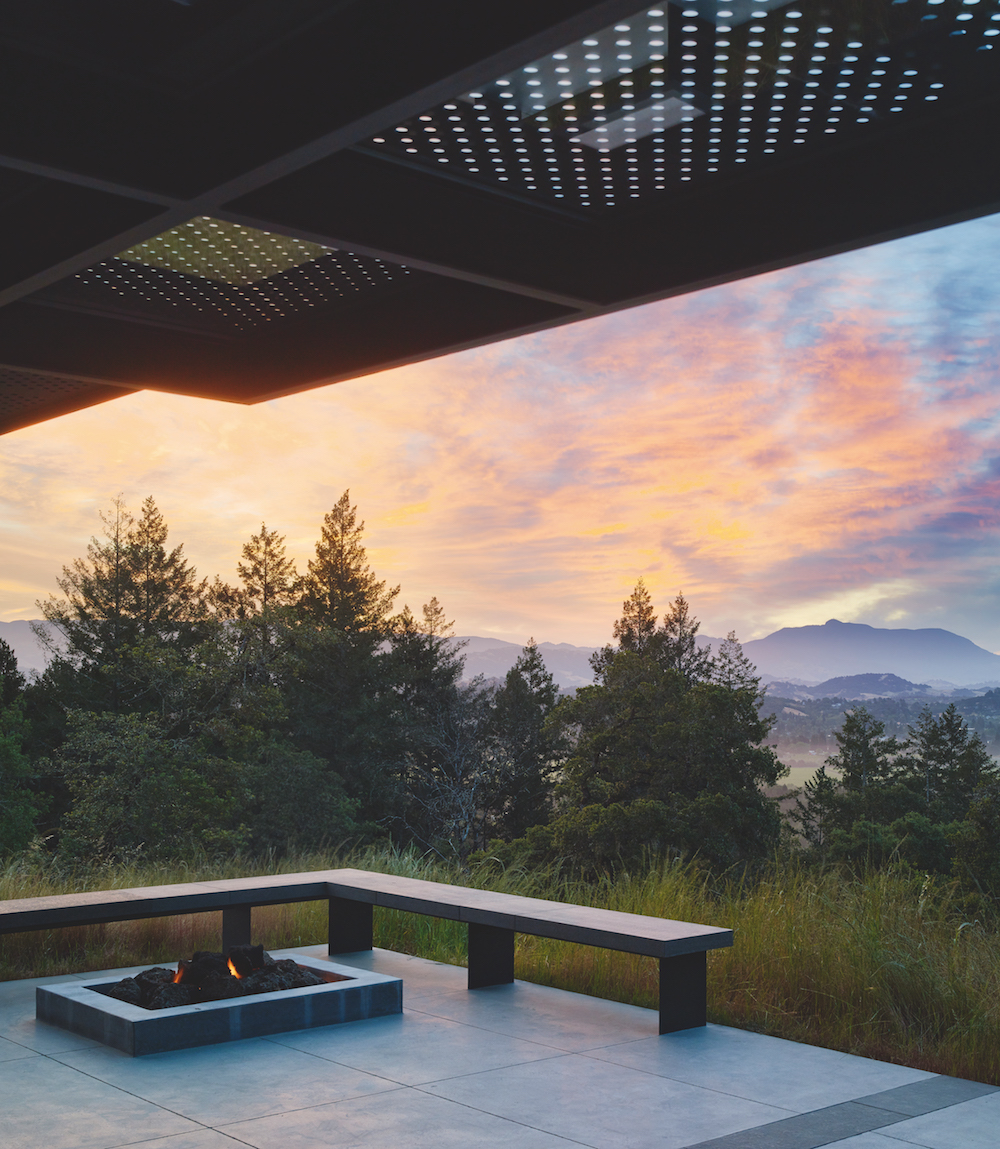
Sonoma Wine Country I, Feldman Architecture, Healdsburg, California, USA, 2015. Image credit: Joe Fletcher Photography
The home, meanwhile, transforms into a wonderfully multi-sensory environment. Lying in bed with the windows up, inhabitants can gaze at the rolling landscape and enjoy the fragrance of nearby herbs and grasses, feeling the warm sun and cool breezes on their skin, all within smart, comfortable surroundings.
Read Also:Design Project: An Absolutely Stunning Home in Sonoma's Wine Country
9. LAKESIDE HOME, NOVA SCOTIA, CANADA
The fishing huts of the Nova Scotia coast inspired this breathtakingly simple vacation home. Perched on a gently sloping plot overlooking a lake near Annapolis Royal, it is surrounded by an evergreen forest and has magnificent views out over the glimmering water.
A cutaway area creates a charming covered veranda supported on steel columns, providing a shaded spot to observe the sparkling waters of the lake below.
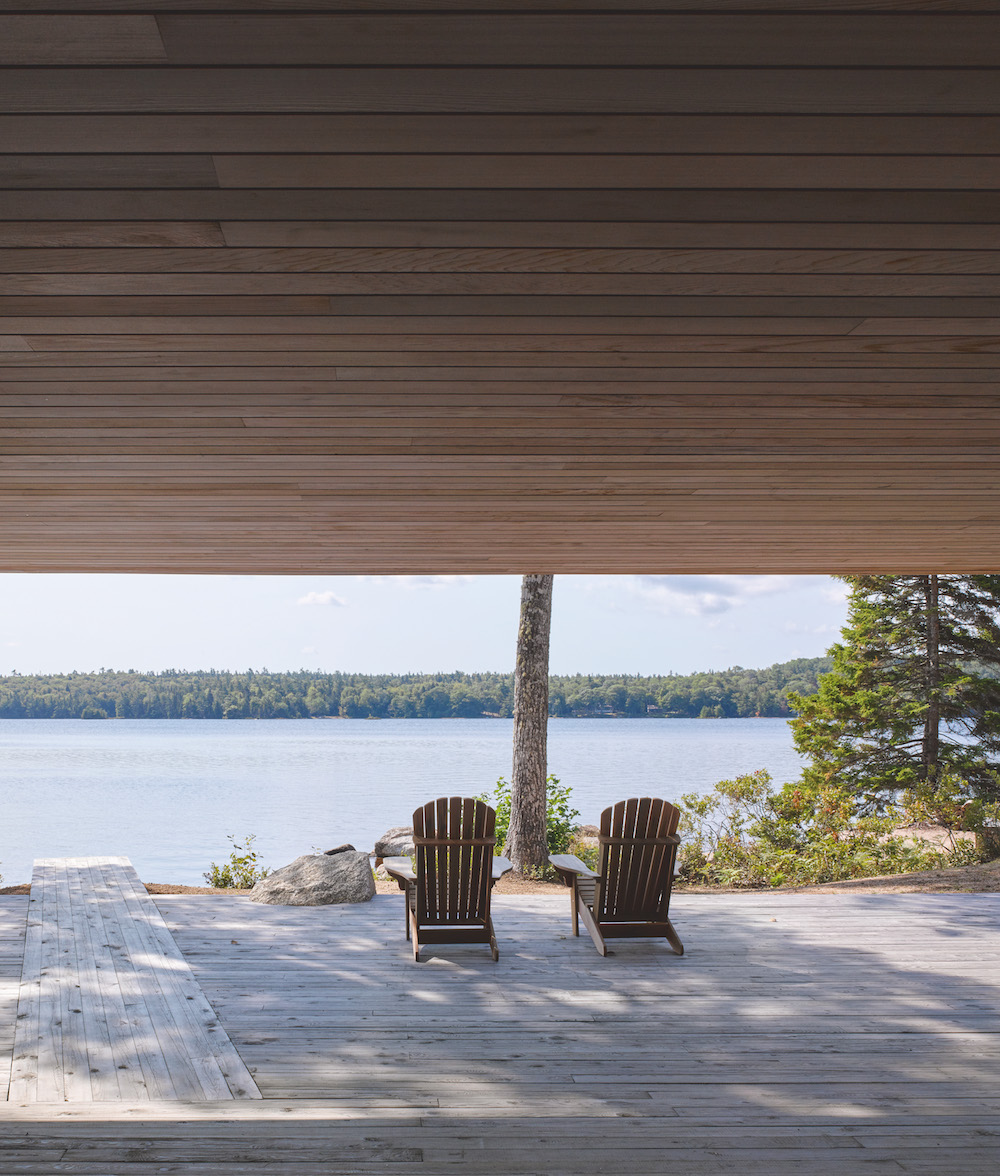
Mirror Point Cottage, MacKay-Lyons Sweetapple Architects, Annapolis Royal, Nova Scotia, Canada, 2014. Picture credit: James Brittain
Read Also:Design Project: A Modern Beach Villa Just Outside Copenhagen
The property was designed as a retreat to gather three generations of a local family. The facade is clad in pale, locally growing eastern white cedar shingles, which help the building to blend seamlessly with the colours of the forest.
Buy it here: Living on Vacation: Contemporary Houses for Tranquil Living, £29.95, phaidon.com

Lotte is the former Digital Editor for Livingetc, having worked on the launch of the website. She has a background in online journalism and writing for SEO, with previous editor roles at Good Living, Good Housekeeping, Country & Townhouse, and BBC Good Food among others, as well as her own successful interiors blog. When she's not busy writing or tracking analytics, she's doing up houses, two of which have features in interior design magazines. She's just finished doing up her house in Wimbledon, and is eyeing up Bath for her next project.