The Livingetc newsletters are your inside source for what’s shaping interiors now - and what’s next. Discover trend forecasts, smart style ideas, and curated shopping inspiration that brings design to life. Subscribe today and stay ahead of the curve.
You are now subscribed
Your newsletter sign-up was successful
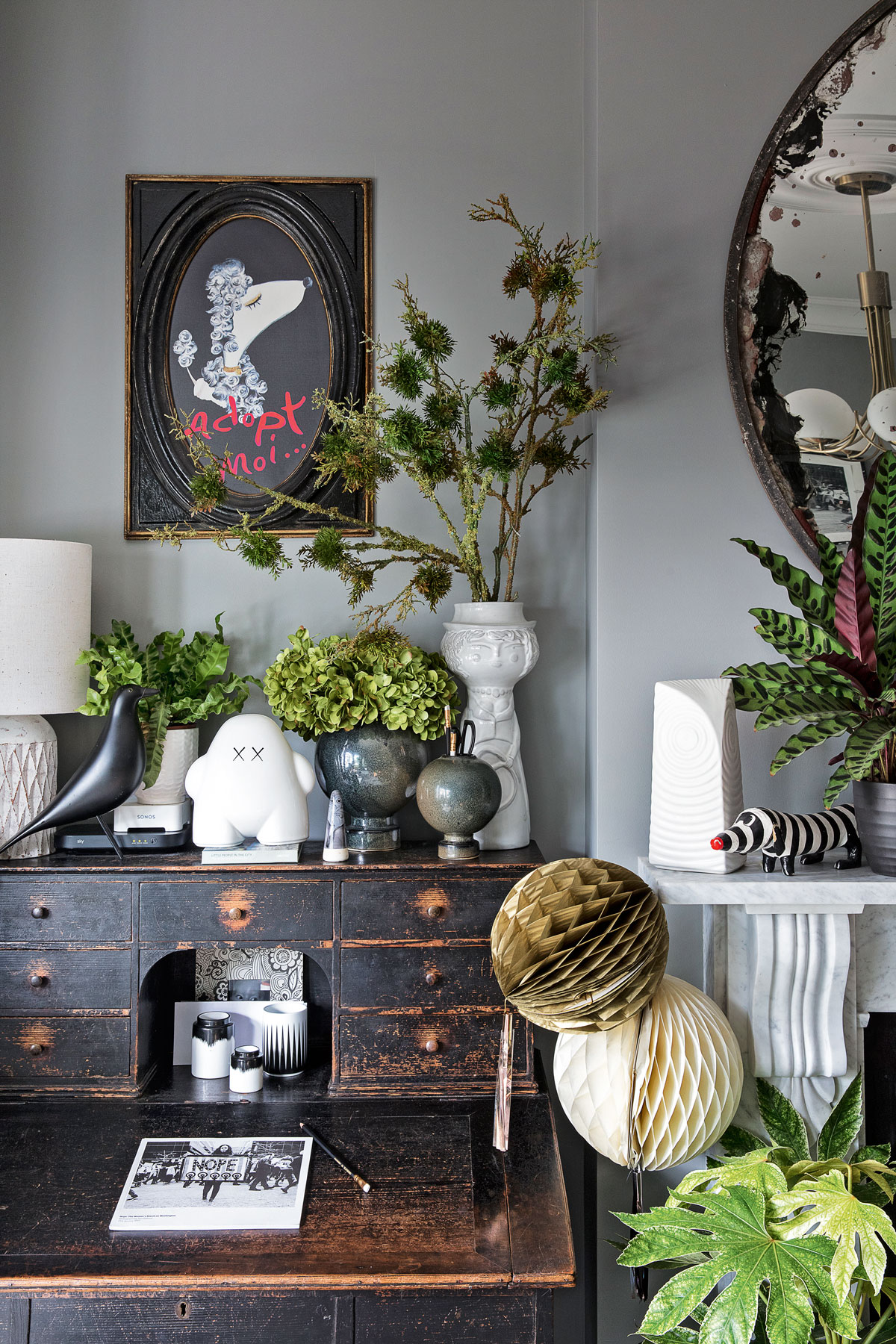
THE PROPERTY
A five-bedroom Victorian house in east London. The modern home has a living room, family room, kitchen-diner and WC on the ground floor. The main bedroom and en-suite bathroom are on the first floor, along with two children’s bedrooms and the laundry room. The second floor has another bedroom and the family bathroom. There’s also a loft room that serves as an office/guest bedroom with an en-suite bathroom.
See a host of beautiful modern homes from Bristol to Brooklyn
LIVING ROOM
Decadent is not a word you associate with a busy family home, but visitors love the wildness and sense of the unexpected of this east London home.
The final touches have just been put on(a zebra-patterned stair runner and provocative pieces of art), following an extensive refurbishment and overhaul.All the internal walls, ceilings and floors were knocked down and replaced; the house was rewired and replumbed, with three new bathrooms fitted. Having a complete overhaul has the advantage of giving a blank canvas for personalisation.
For example, an upstairs loo was turned into a laundry room – a game changer as it's right by children's bedrooms, thus eliminating the need to carry endless piles of laundry up or down the stairs.
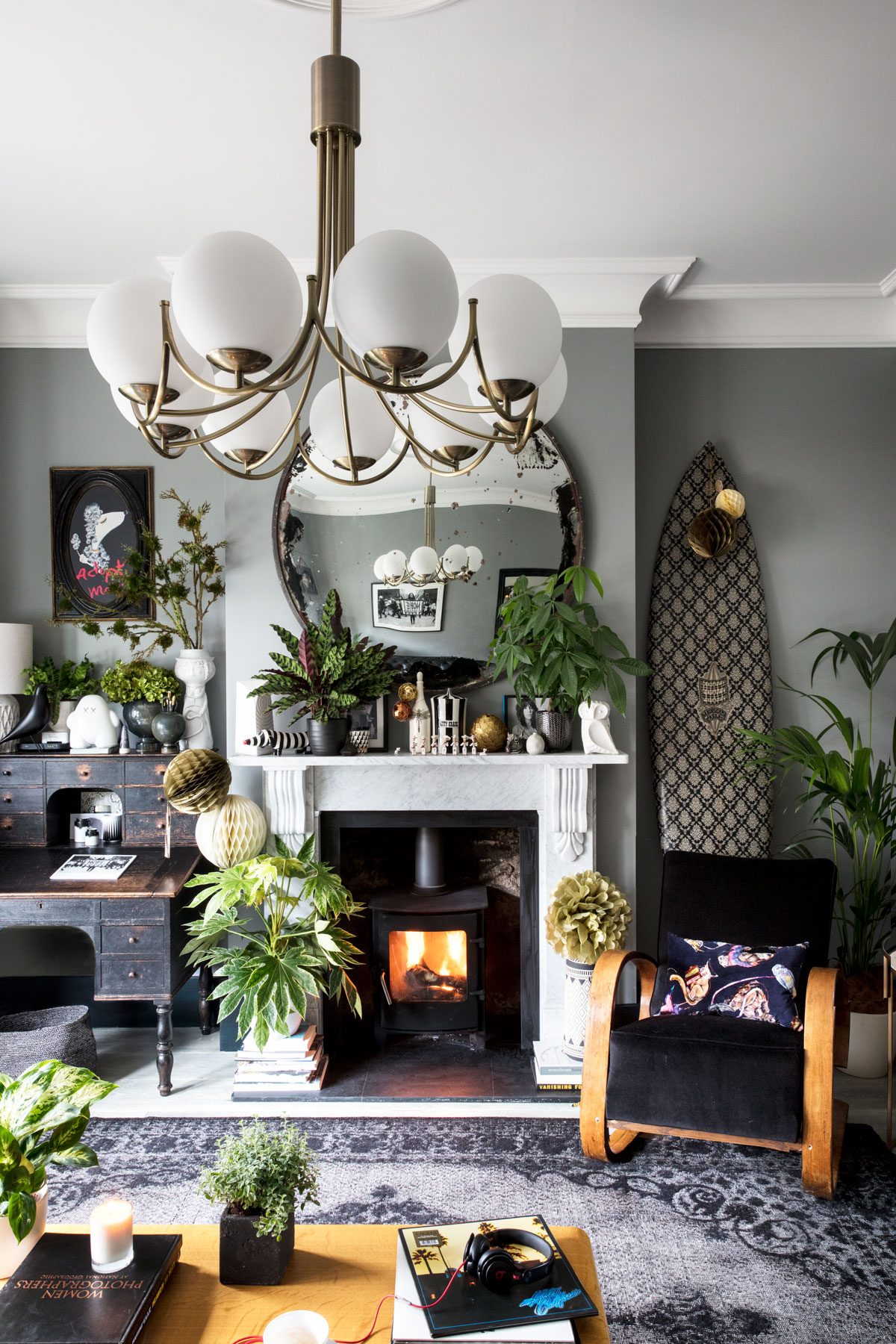
You could describe the interiors as stealth luxe. It’s not showy, but there’s a bit of bling happening with the brass globe light, marble fireplaces and bespoke kitchen tiles.
Moody and atmospheric, the living room relies on luxe finishes – marble, brass and leather – for its air of opulence.
The Livingetc newsletters are your inside source for what’s shaping interiors now - and what’s next. Discover trend forecasts, smart style ideas, and curated shopping inspiration that brings design to life. Subscribe today and stay ahead of the curve.
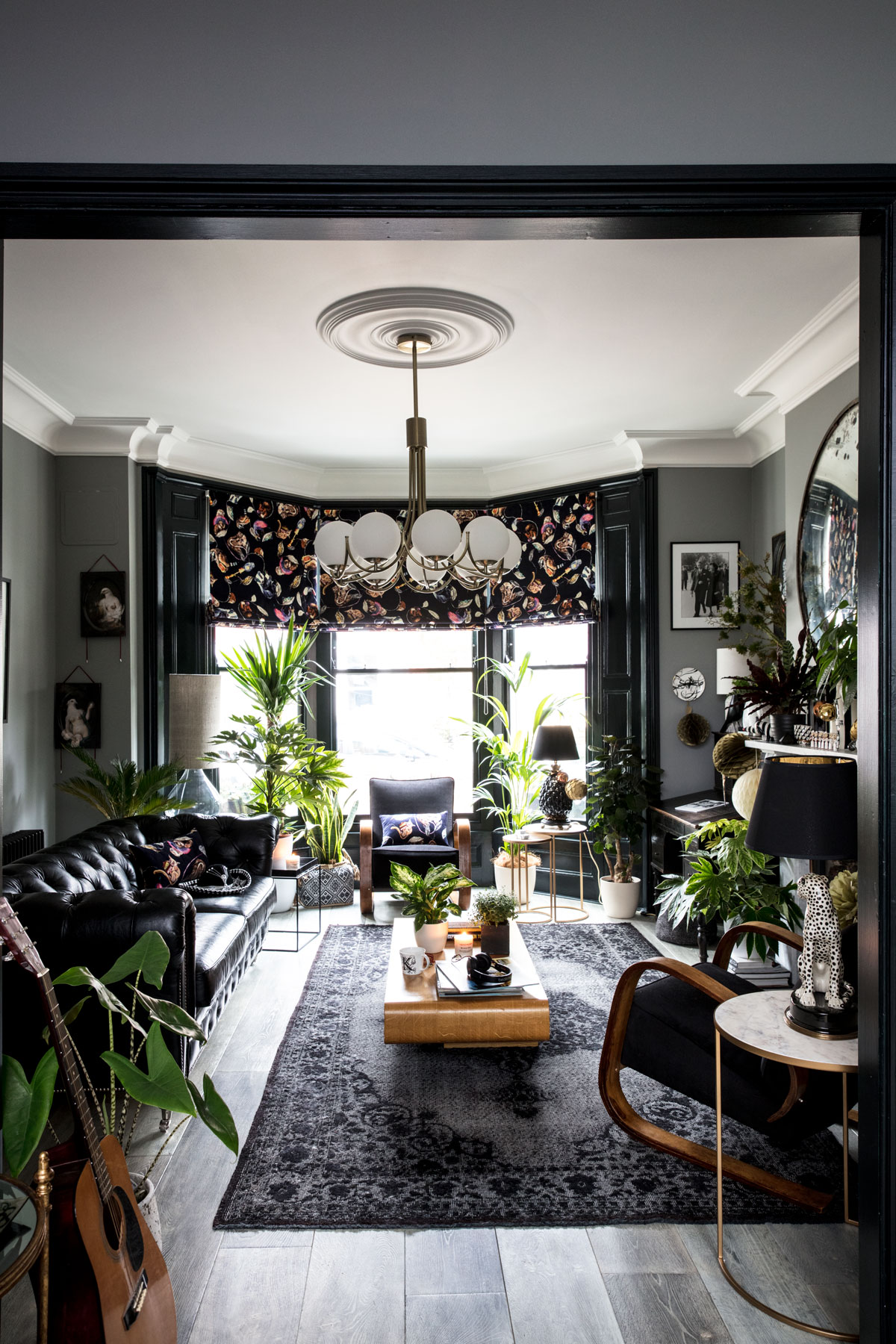
FAMILY ROOM
It takes a moment to realise the wall colour, paintwork and flooring are identical throughout, yet each room has a distinct character.
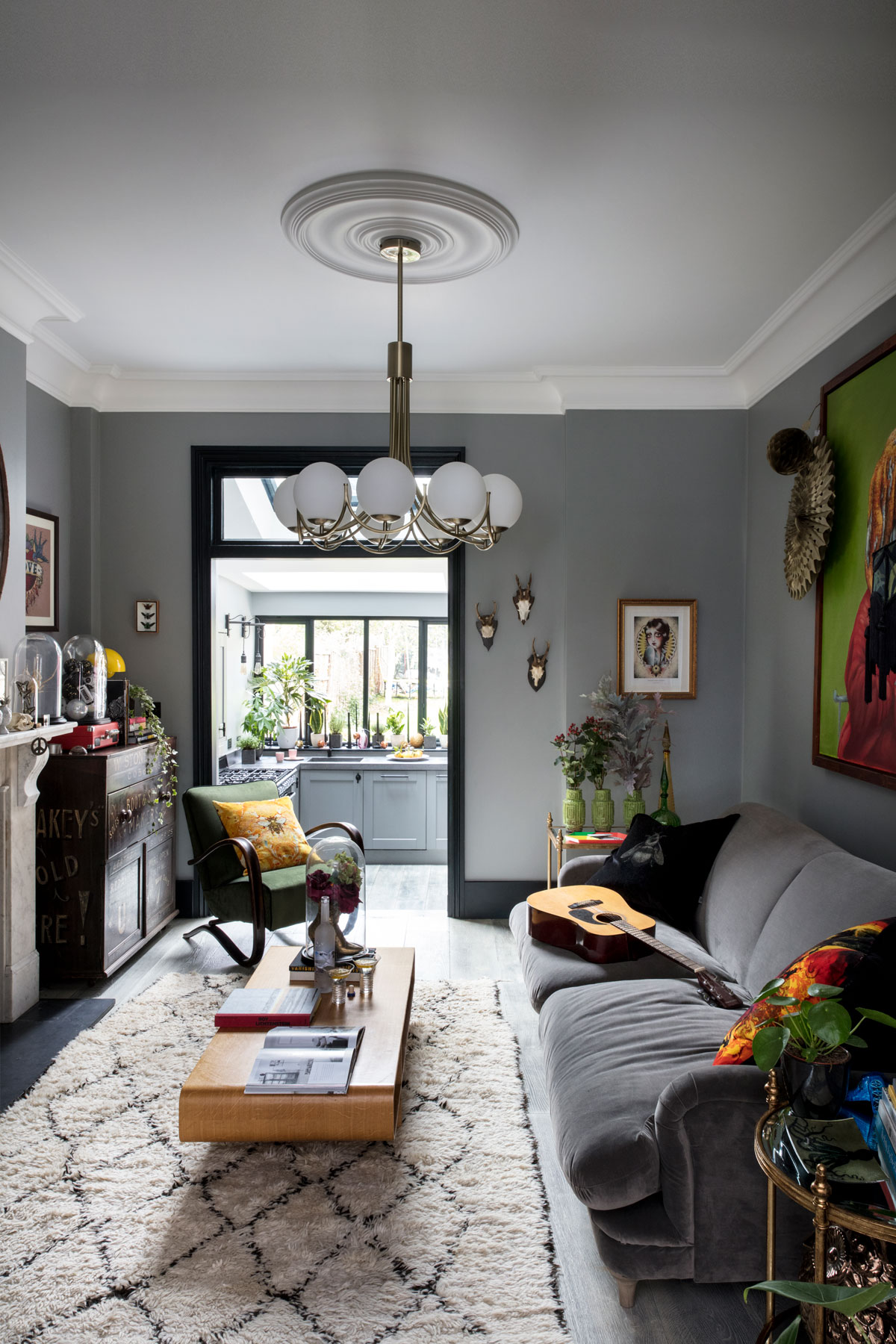
This house gets dressed with a few tips from fashion – a go-anywhere base of grey is jzuzhed up with designer buys and colourful pieces.
The house’s palette of grey walls and black woodwork is revved up with colourful cushions, bold artwork and knick knacks.
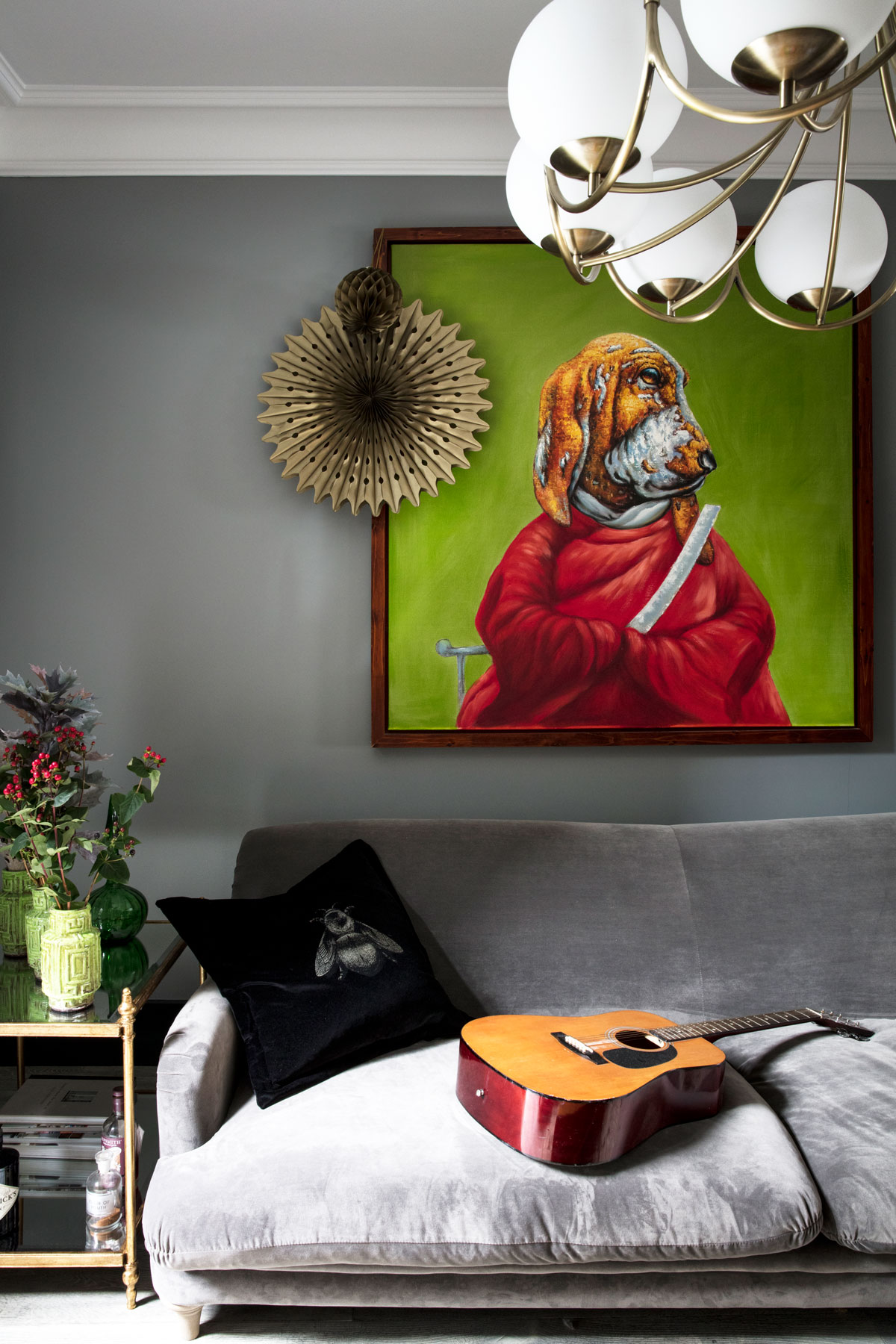
There's no shortage of fun factor. The house doesn’t take itself too seriously. Surfboards, graffiti and quirky artwork subvert the Gothic overtones.
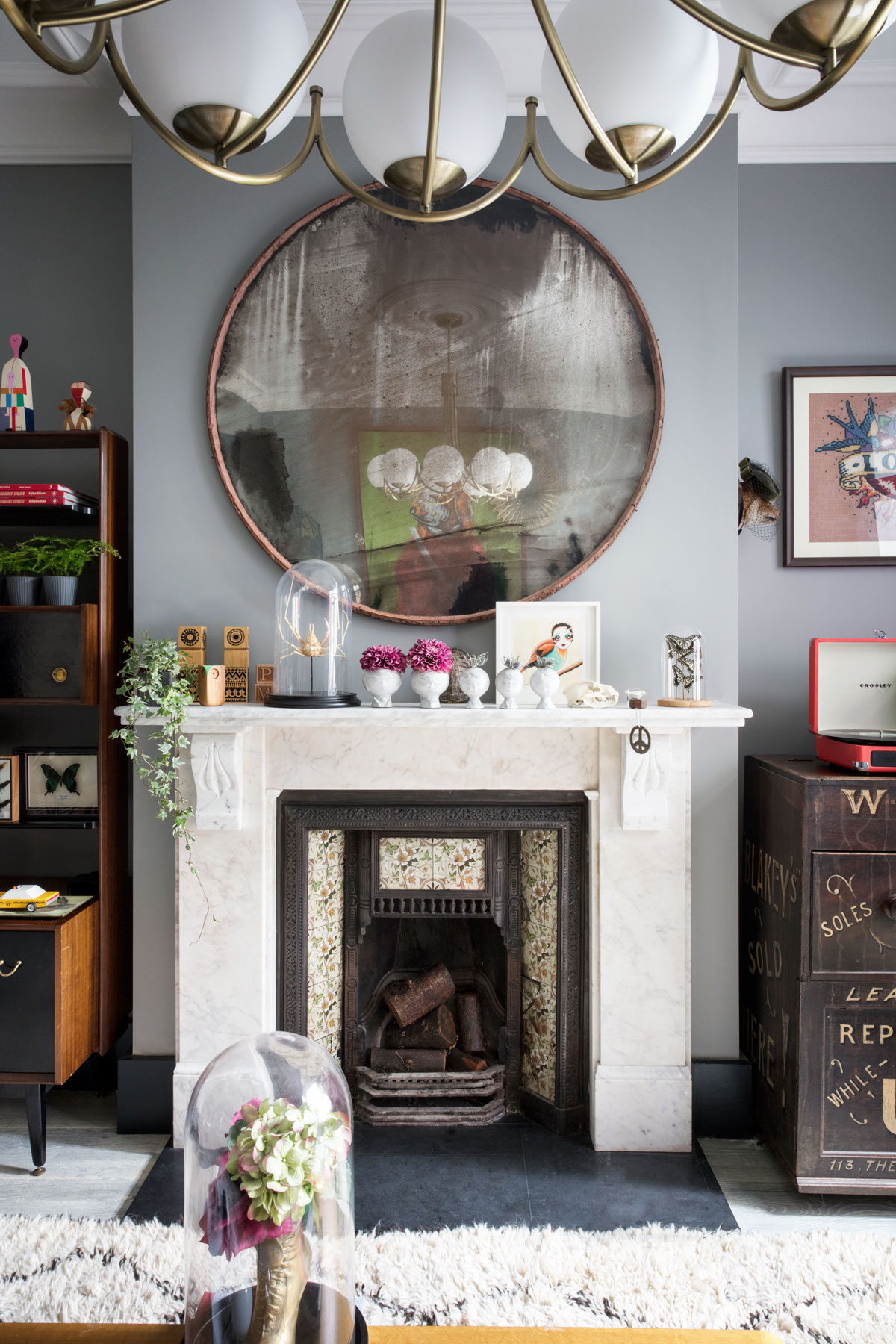
Dalmatian, zebra, cowhide and graphic patterns take monochrome black and white to the next level.
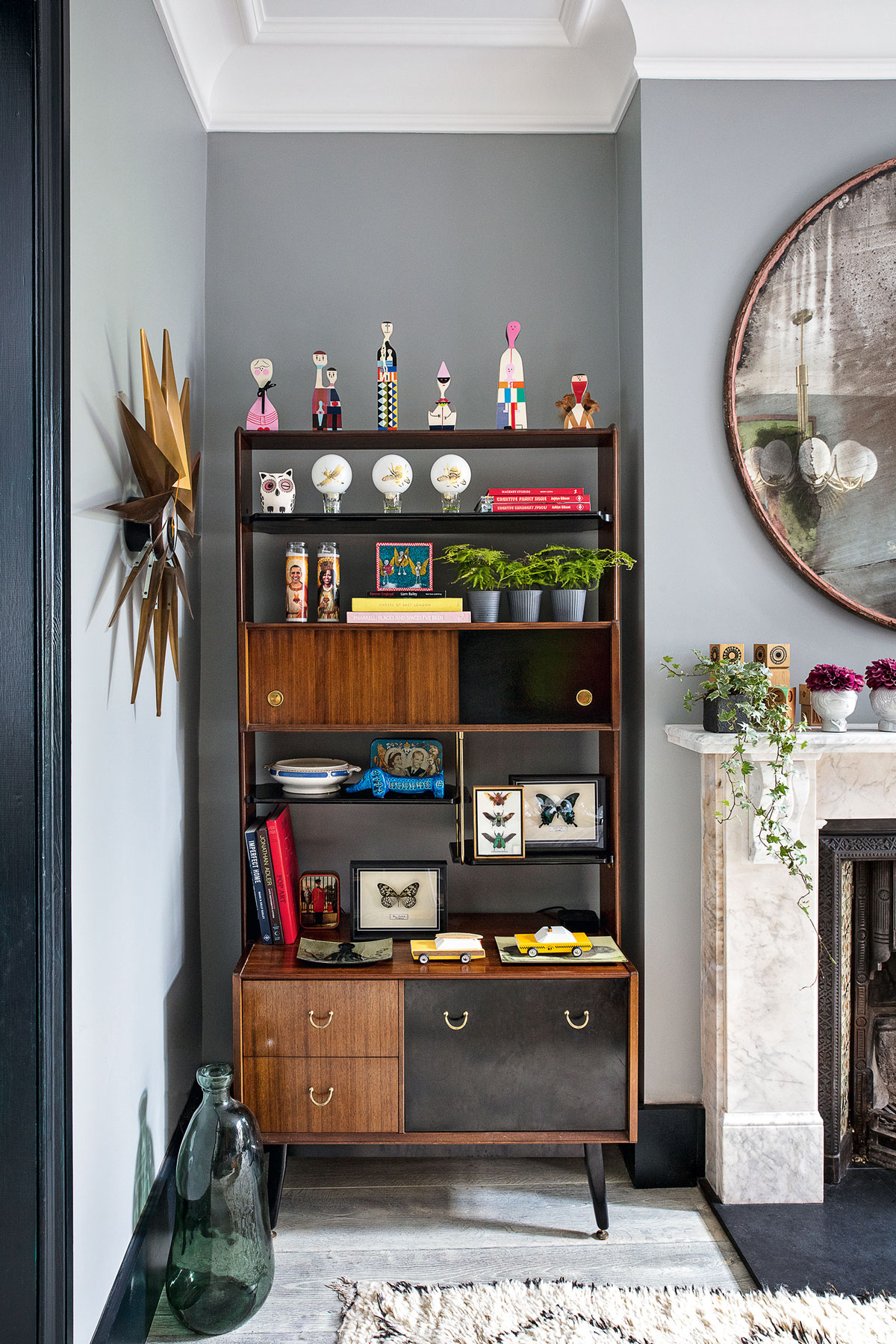
See Also: Elegant Living Room Ideas
KITCHEN
The splashback tiles in the kitchen were made by Suzanne Sullivan, a ceramicist living in New York. Her work is so sought after in Brooklyn, shops don’t even display it. You have to go in and ask if they have any of her pieces – it’s usually hidden under the counter.
The cool concrete worktop is one of many raw textures that flow through the house.
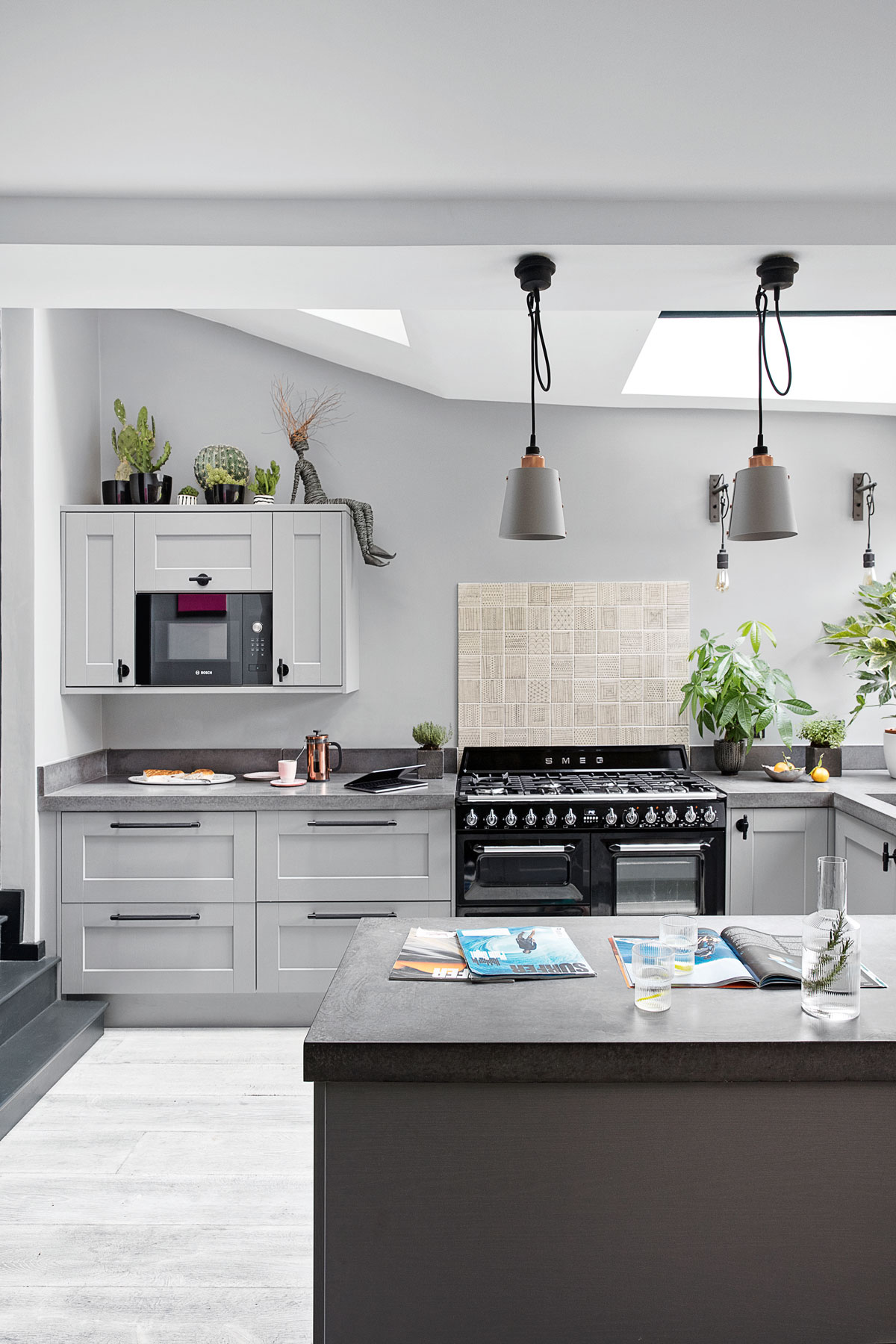
DINING AREA
The amazing brickwork was spotted during the building work and asked to be left on show. It adds a rawness to this dining space.
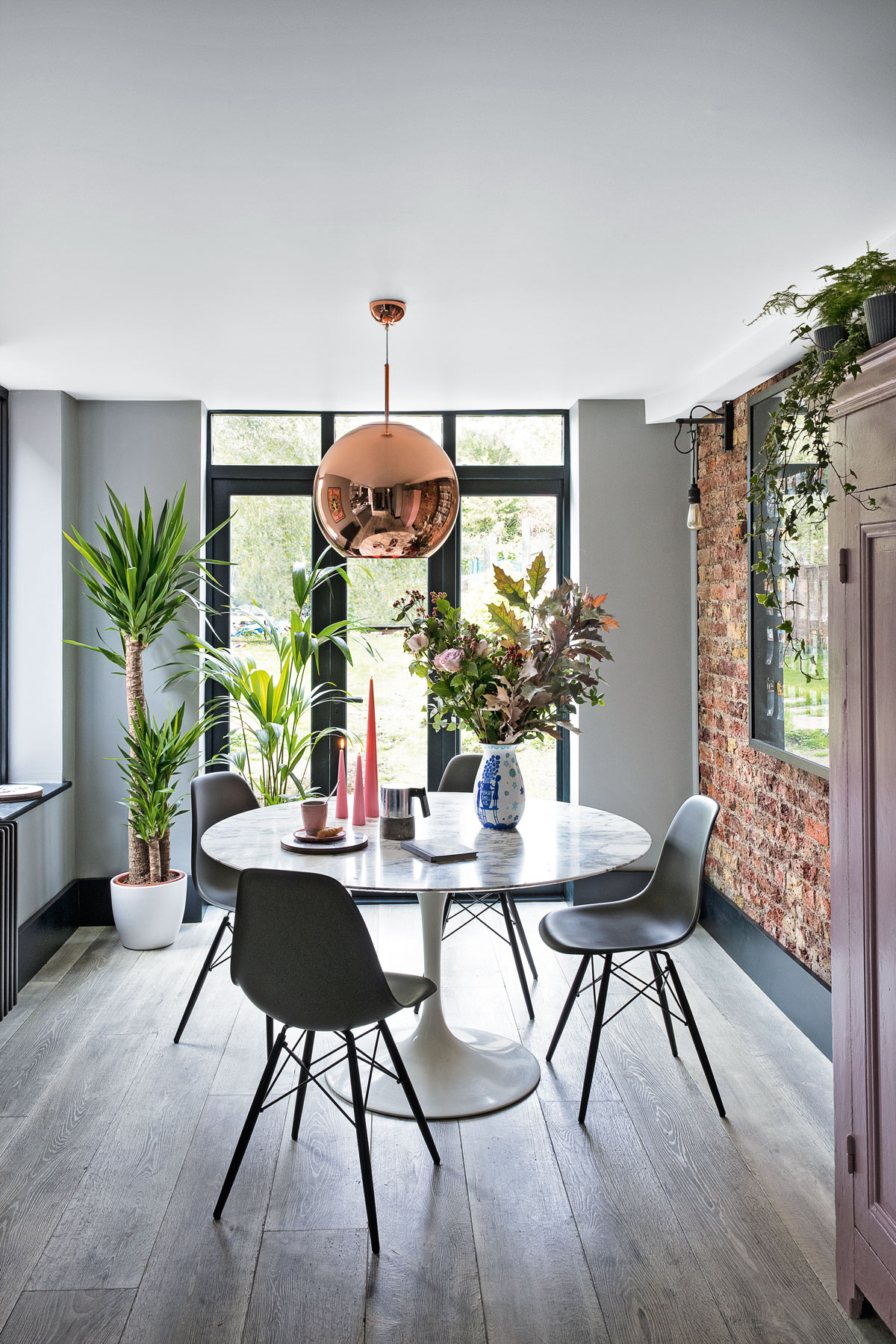
BOYS' ROOM
A graffiti print fabric from Timorous Beasties was chosen for the blind, as a way for this kids' room to easily transform to teens' room.
For the same reason, the furniture in this boy's room could be used in any room in the house, not just a child’s bedroom.
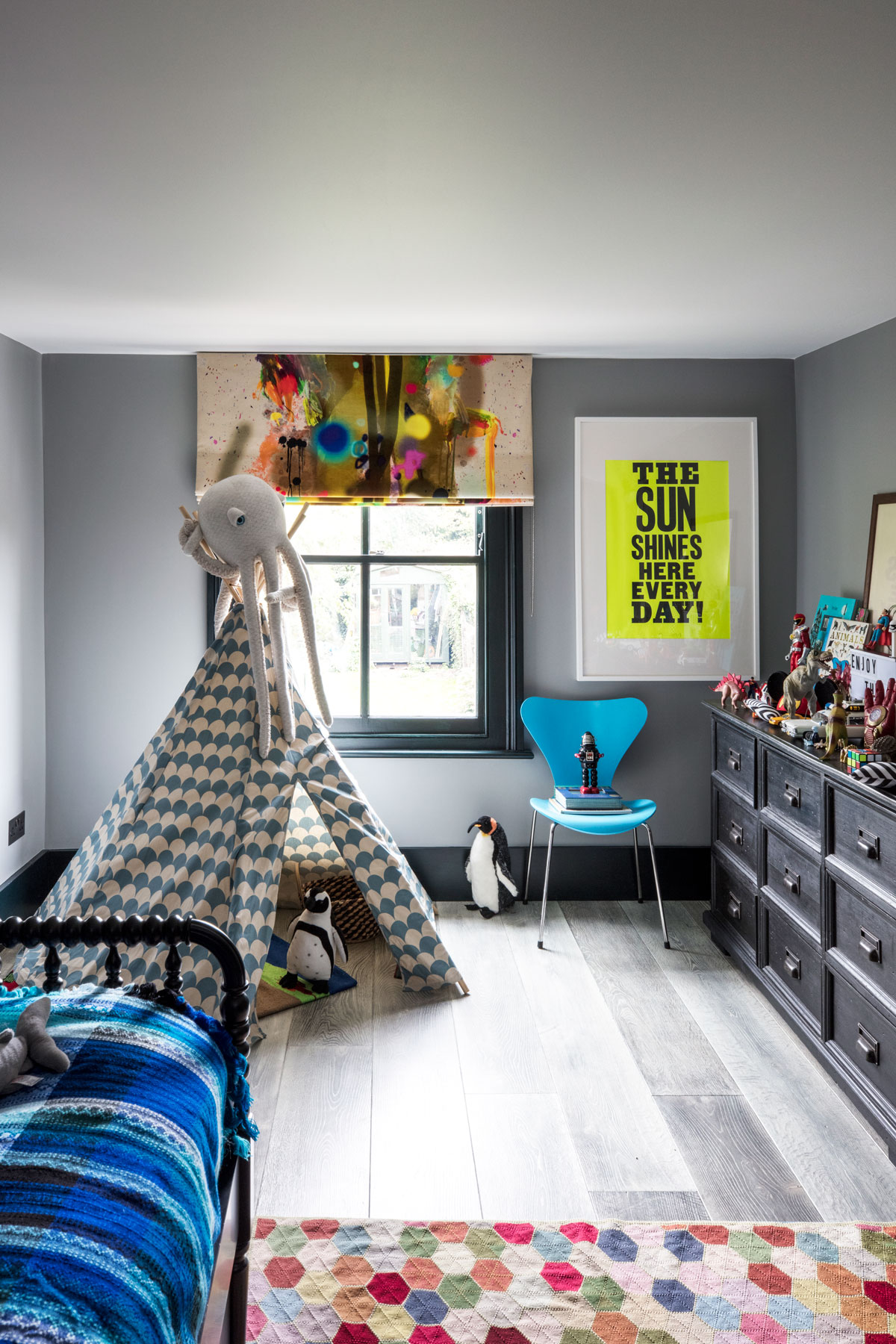
The grey base gives the house unity, while allowing children to add their own style.
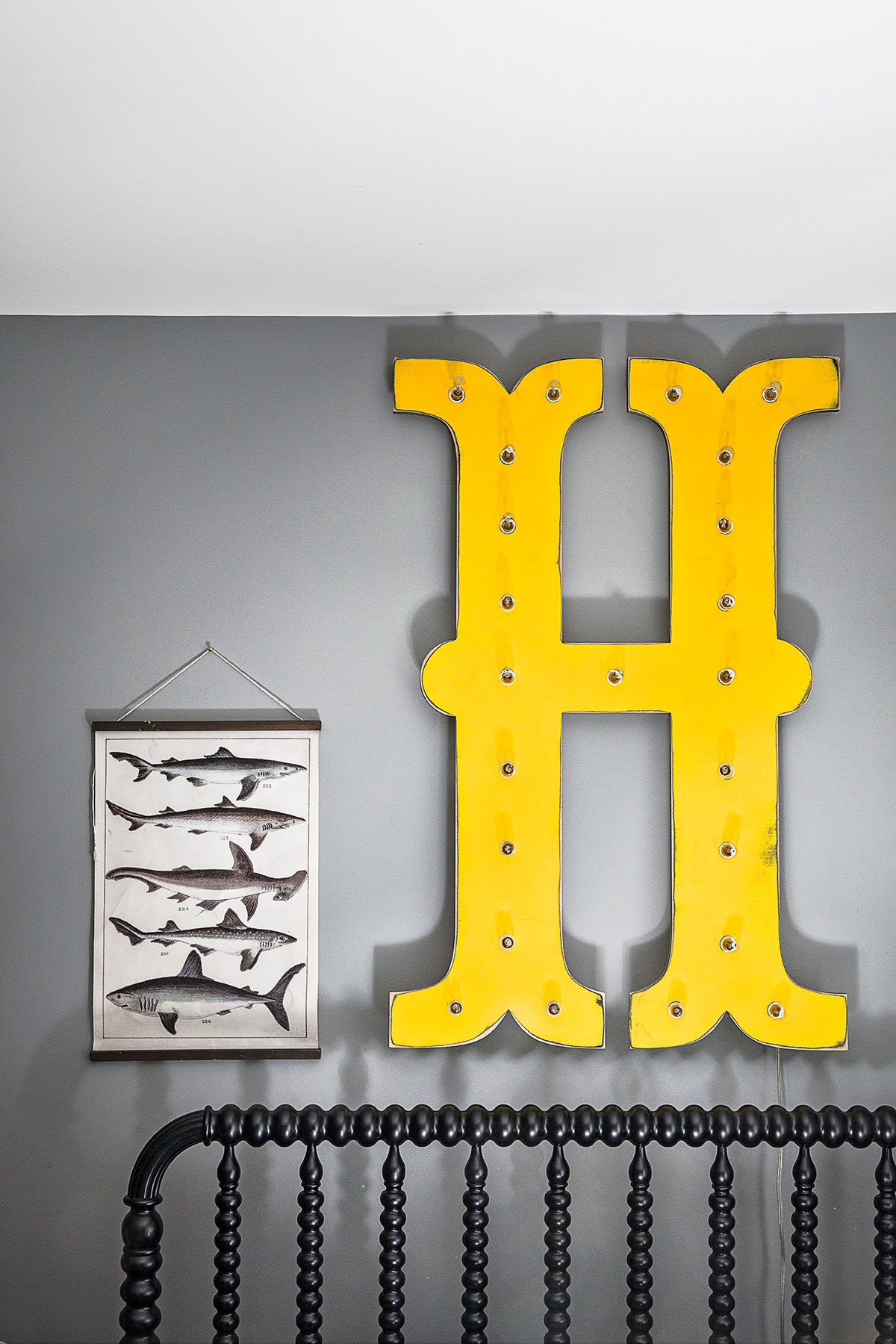
EN-SUITE BATHROOM
A sliver of space in the hallway was converted to create an en suite for the master bedroom.
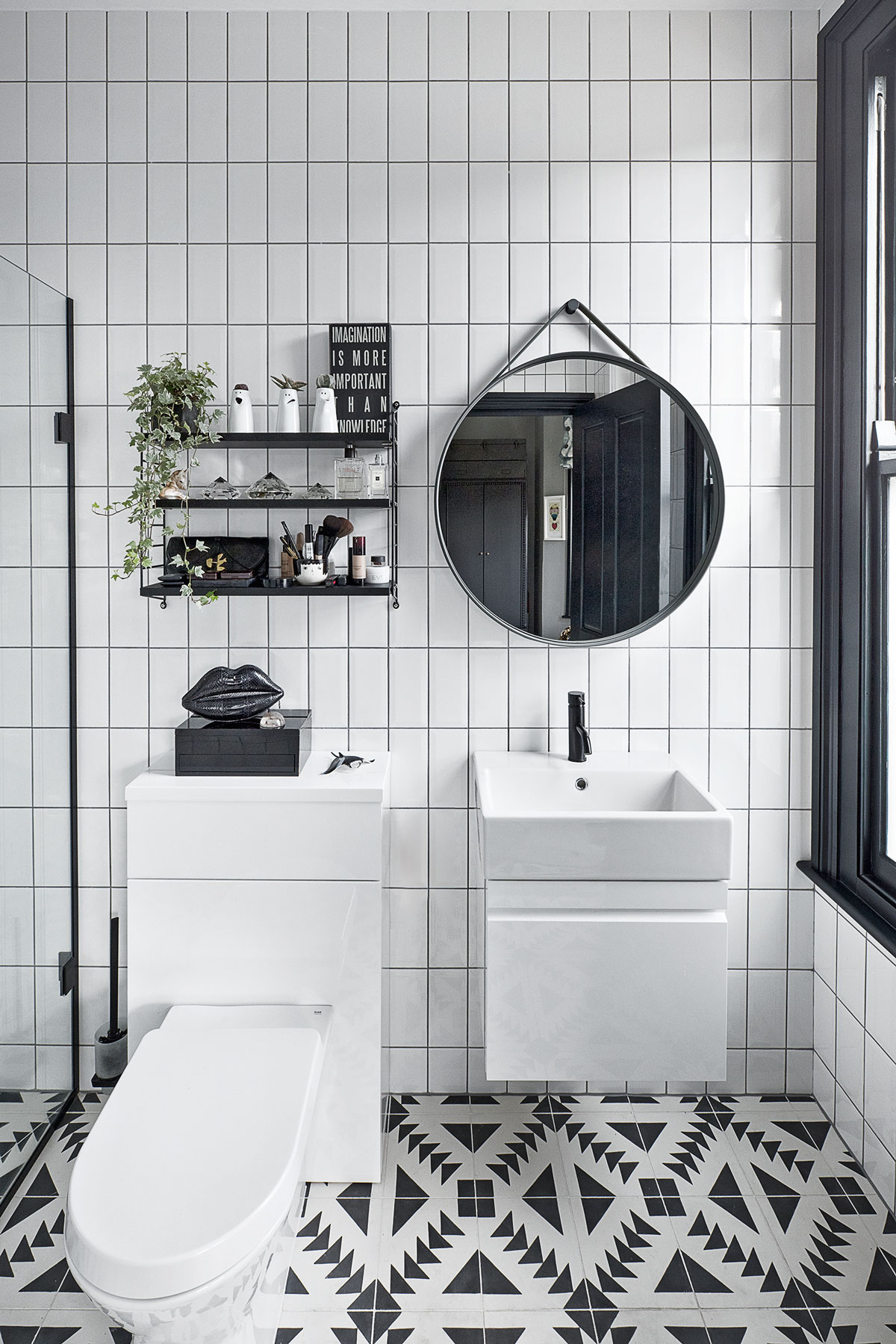
MASTER BEDROOM
A monochrome palette, teamed with pattern and textured throws, rugs and cushions creates an enticing bedroom space.
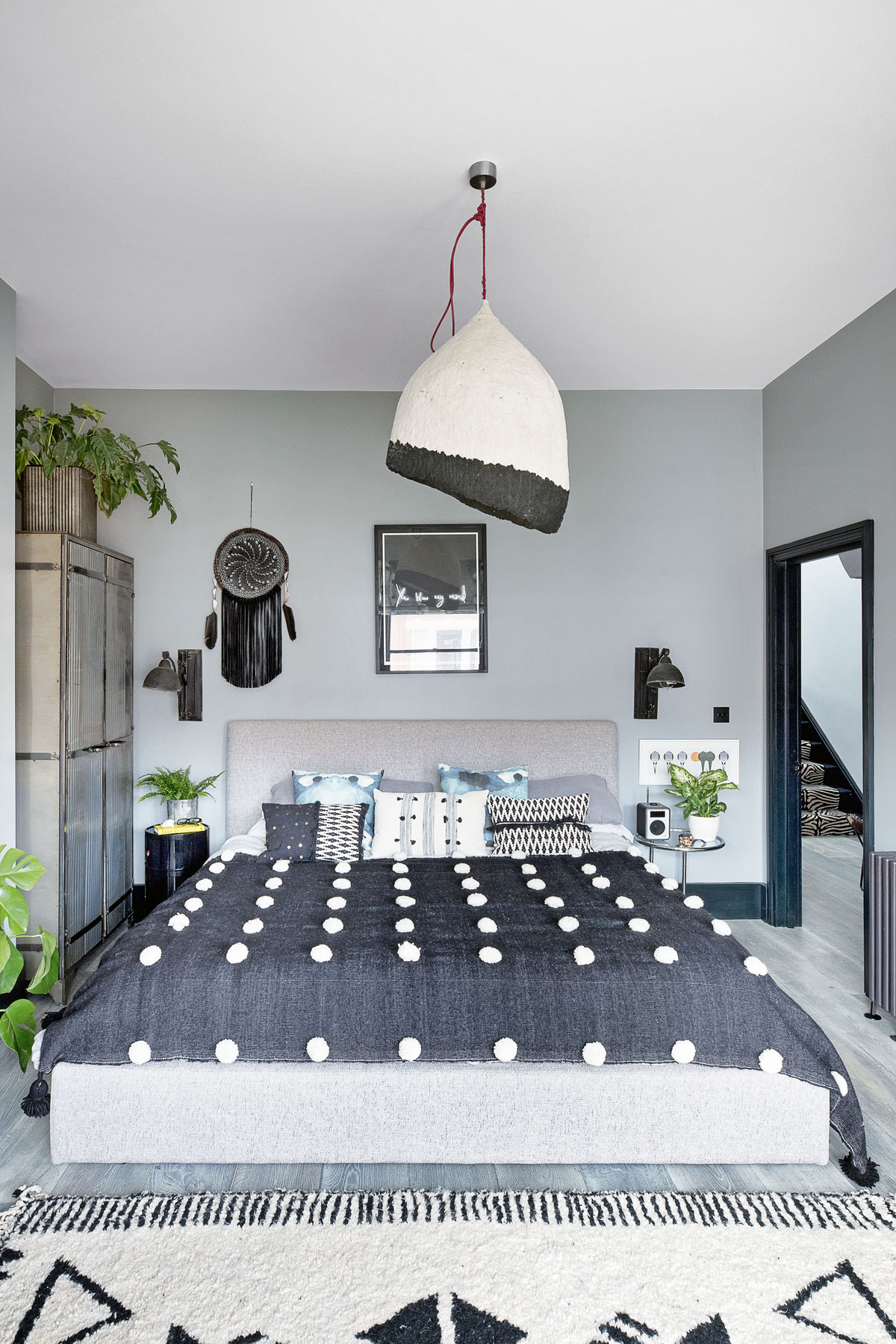
GIRLS' ROOM
The grey walls let the children add personality to their rooms.
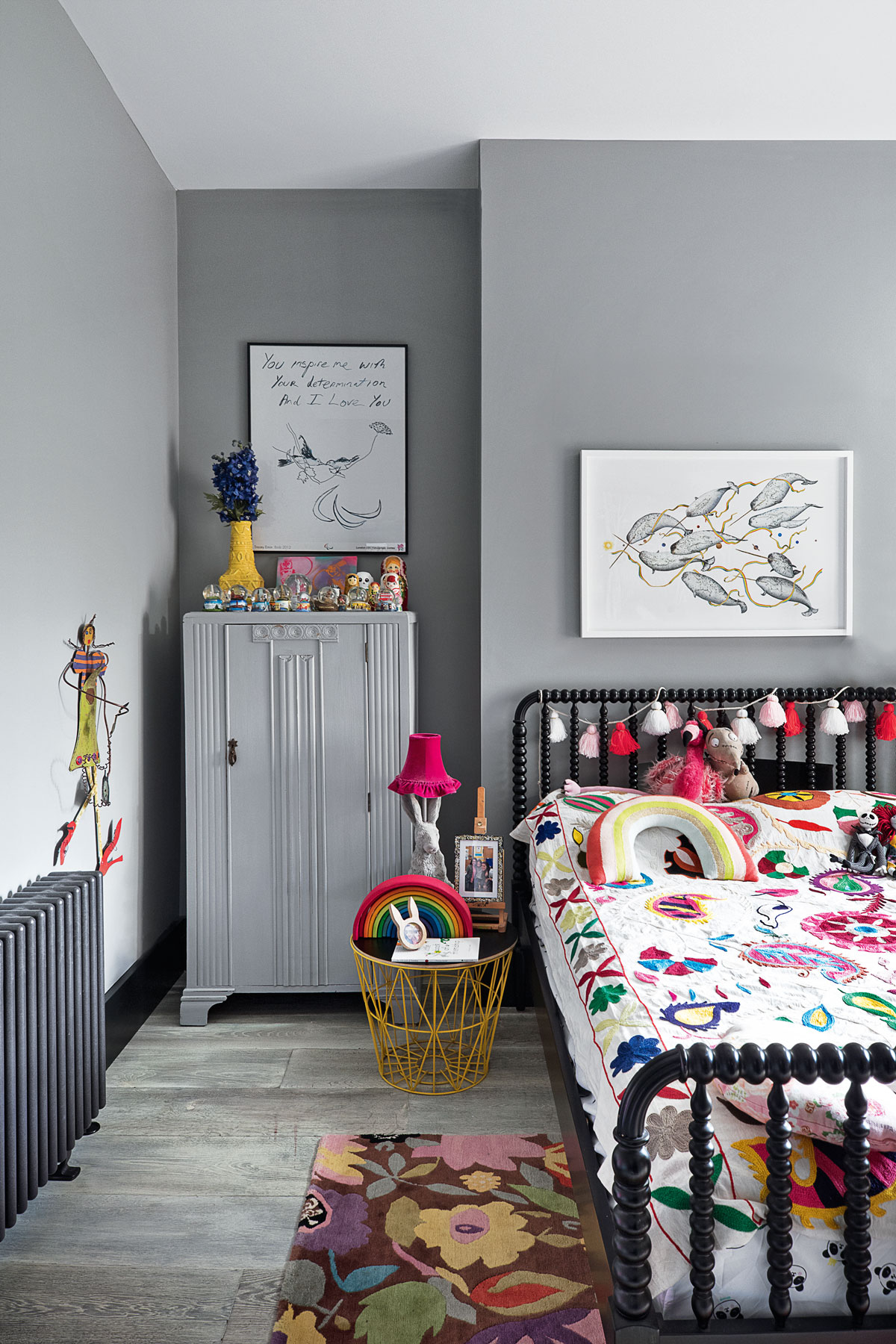
HALLWAY
Hallways, stairs, landings – no area was left behind when it comes to detail.
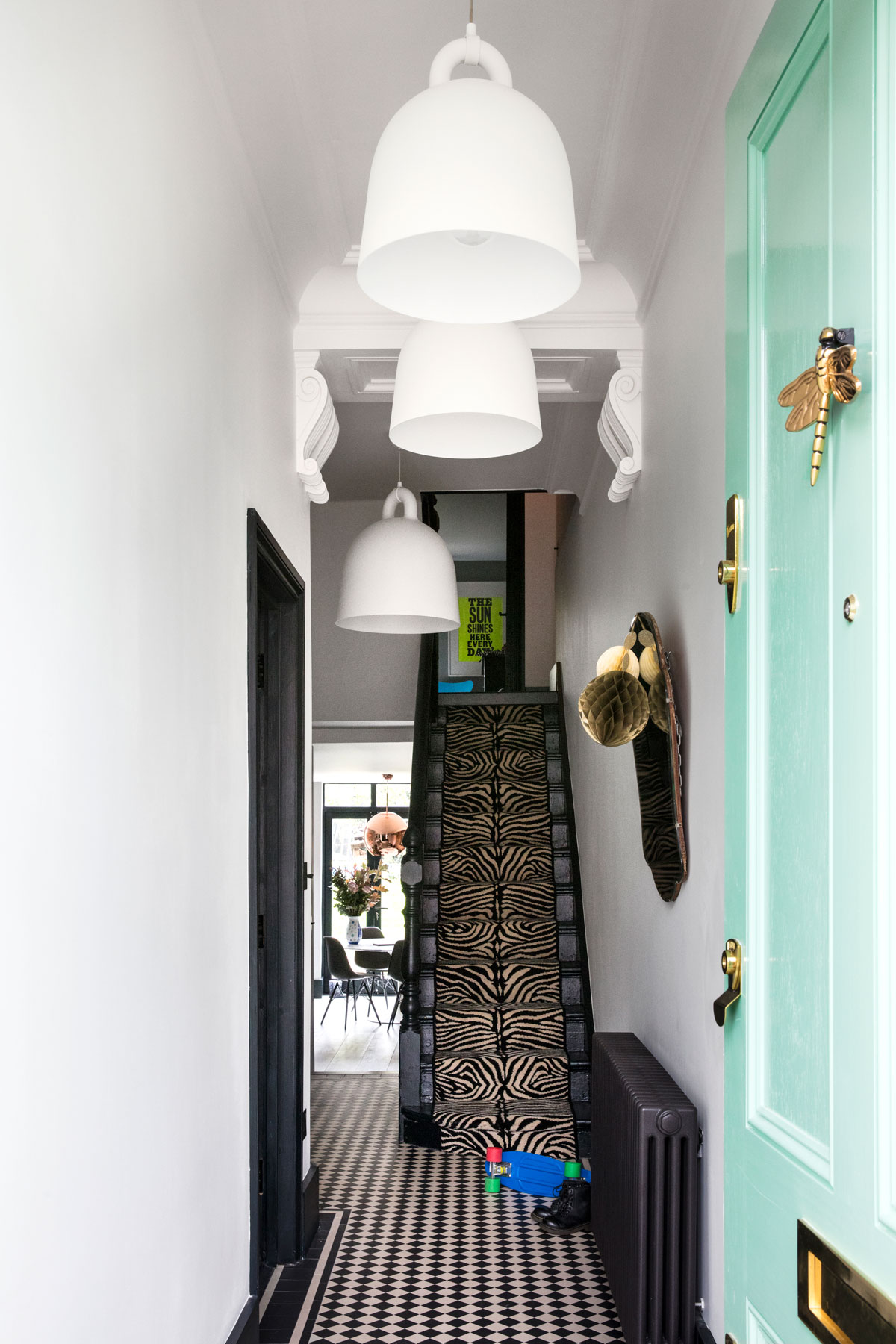
See more of this home at Reveretheresidence.com
Photography ⁄ Paul Raeside
See Also: Chic Hallway Ideas That Make An Entrance
The homes media brand for early adopters, Livingetc shines a spotlight on the now and the next in design, obsessively covering interior trends, color advice, stylish homeware and modern homes. Celebrating the intersection between fashion and interiors. it's the brand that makes and breaks trends and it draws on its network on leading international luminaries to bring you the very best insight and ideas.