A beautiful Copenhagen townhouse with vintage-filled interiors
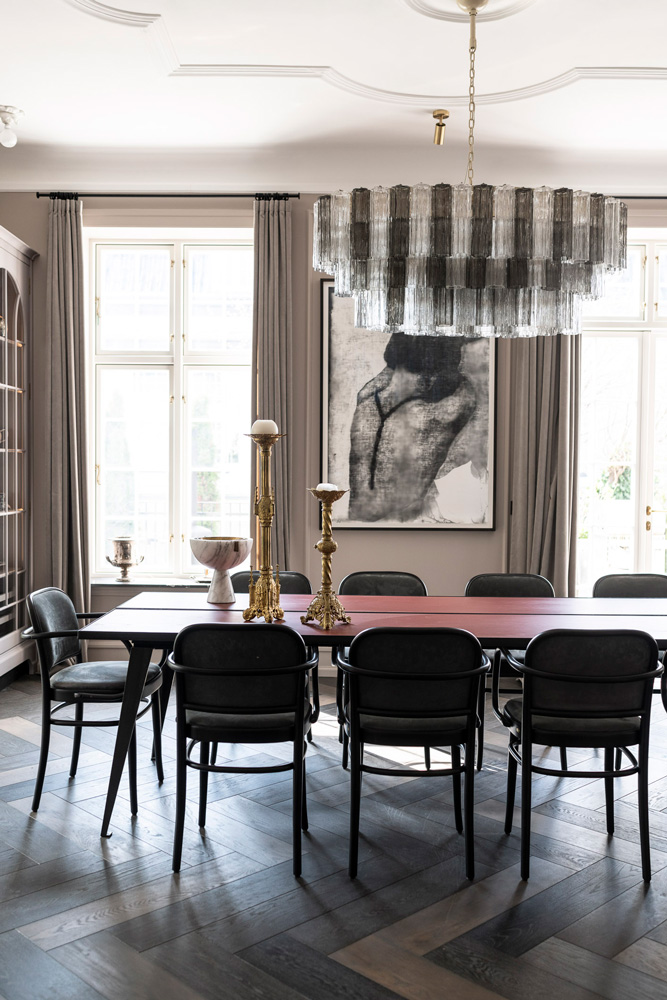
THE PROJECT
The four-storey house had been separated into two apartments which were a series of small, dark rooms that hadn’t been updated in 30 years. The idea was to gut both properties and create a family-friendly modern home, yet respecting the original classic architecture of the house.
WHAT CORA DID
The ground floor was opened up to create a natural flow to the house and to flood the interiors with daylight. Larger windows, new internal walls, ceilings, fireplaces and flooring were installed, along with new plumbing, electrical and heating systems.
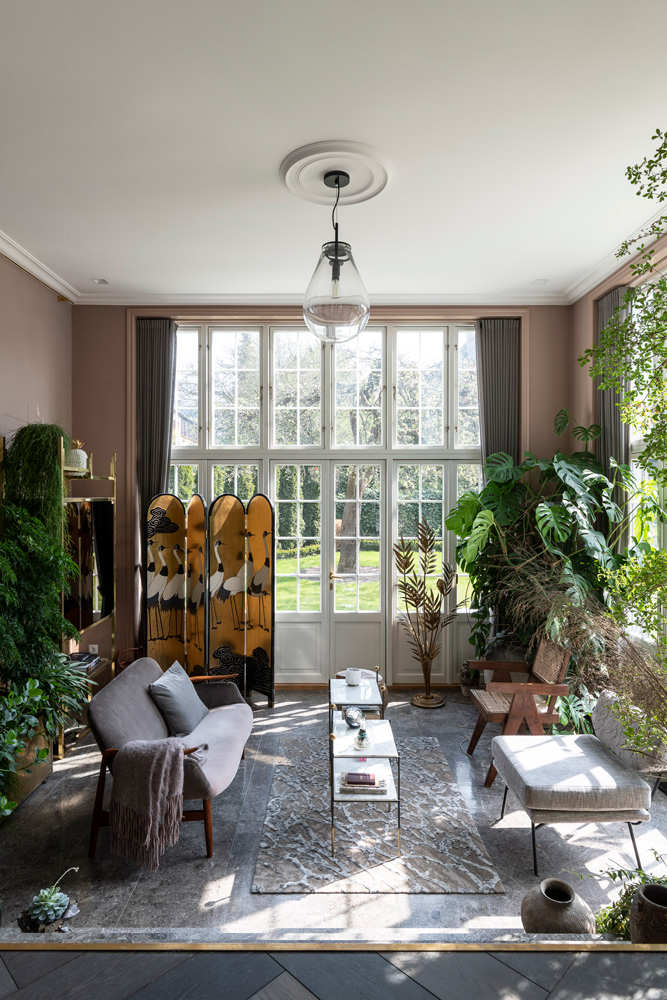
KITCHEN
Cora and her partner, Kristian do a lot of entertaining so opening the rooms to allow a better flow was important. She also wanted to create some cosy corners, to make it feel intimate as well.
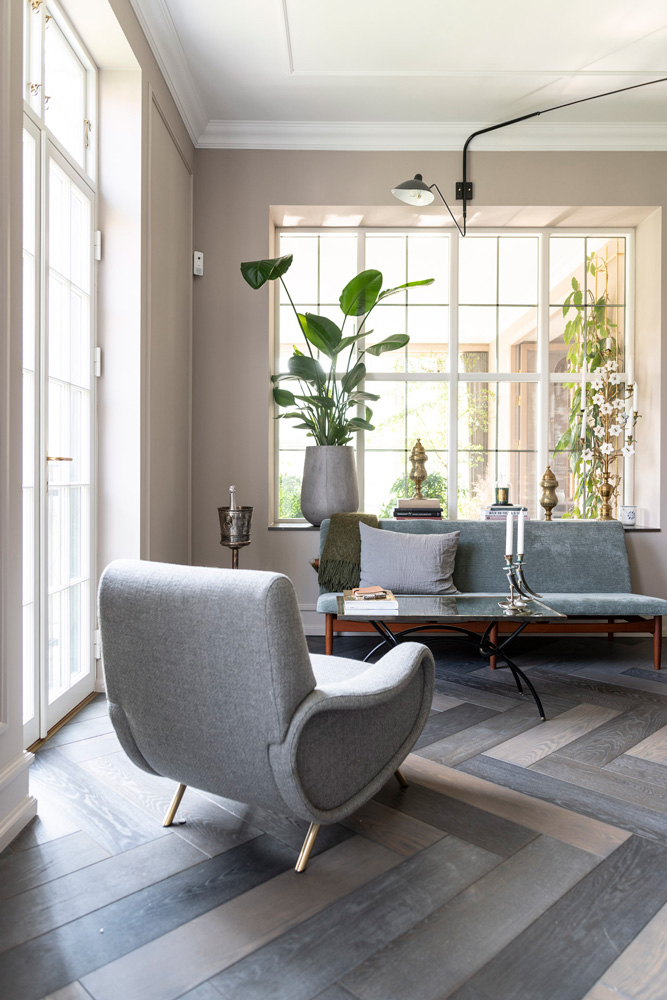
The long wall of kitchen cabinets, painted in a subtle grey, is designed so that the room can be transformed. When the doors are closed it has a clean-lined minimal look. When open, the kitchen comes to life as busy working space, with a bespoke marble island at the centre.
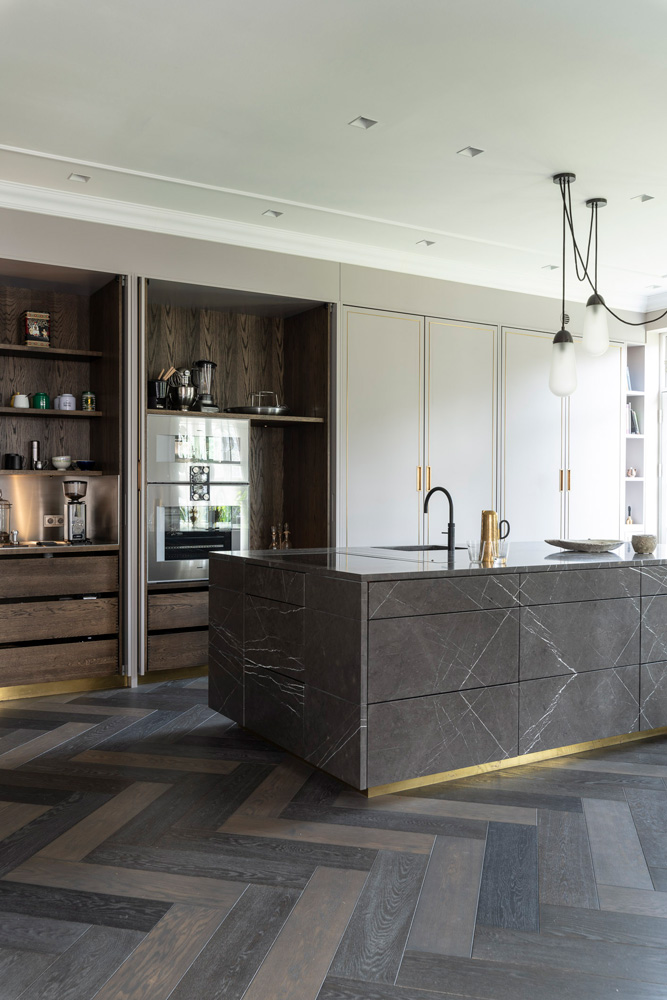
All of the equipment is discreetly hidden behind the cabinets to keep things looking tidy.
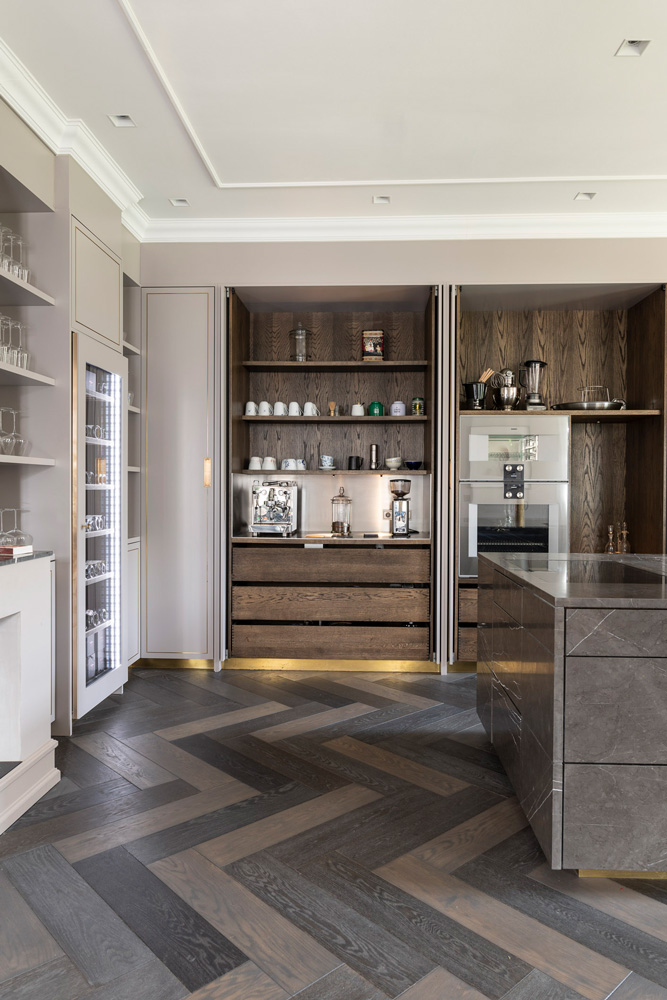
DINING ROOM
The dining room is connected to the kitchen by an opening in the wall. The rooms are tied together visually by Farrow & Ball's Elephant's Breath.The dining room is also connected to the winter garden and living room with large glass sections and French doors.
Theglass cabinets, which look like they have been in the house forever,are a bespoke design by Cora, made byThyge Nielsenwith door handles fromOchre.
The Livingetc newsletters are your inside source for what’s shaping interiors now - and what’s next. Discover trend forecasts, smart style ideas, and curated shopping inspiration that brings design to life. Subscribe today and stay ahead of the curve.
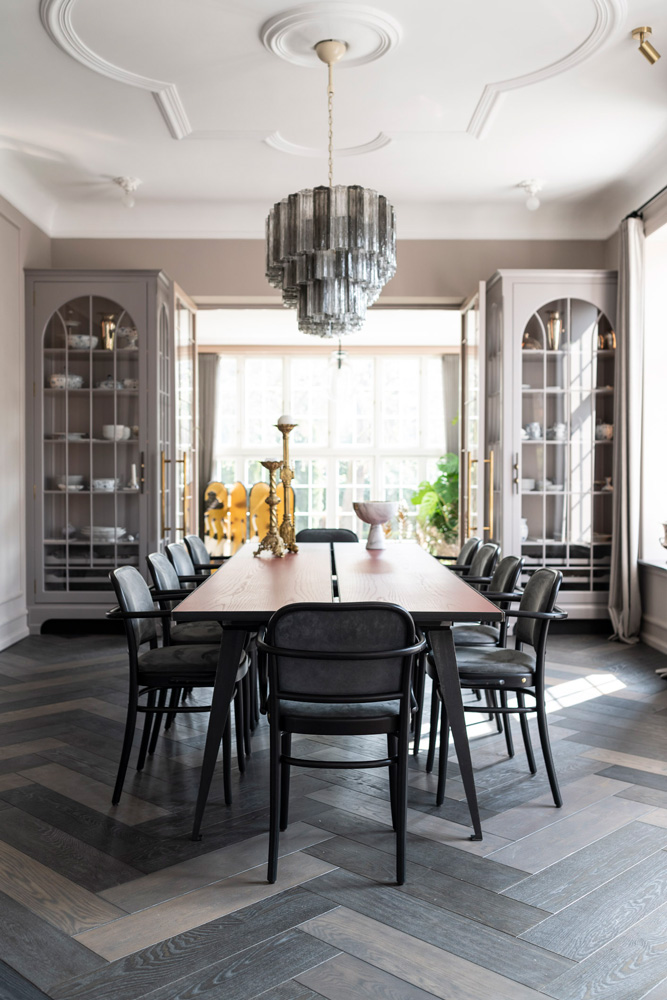
LIVING ROOM
The same parquet flooring and warm grey paint used in the kitchen and dining room continues in the living room, with the addition of a corner sofa corner in a darker grey tone. Skilled masons were brought in to restore and repair beautiful stucco ceilings.
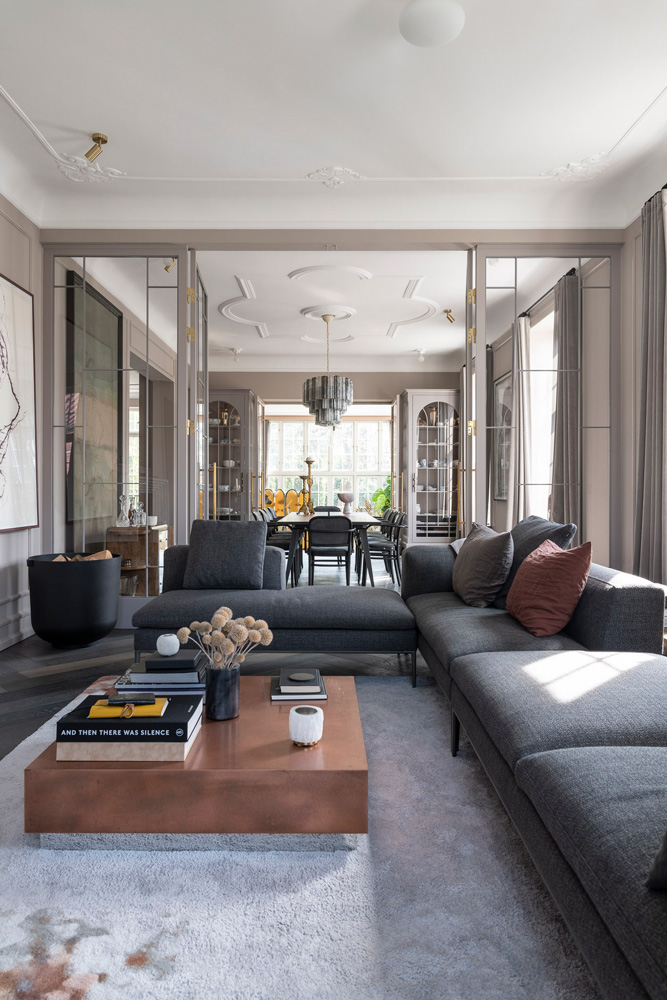
RECEPTION HALL
Entering a large classic townhouse requires some grandeur. Cora added a beautiful bespoke staircase zigzagging from the ground floor to the second floor.
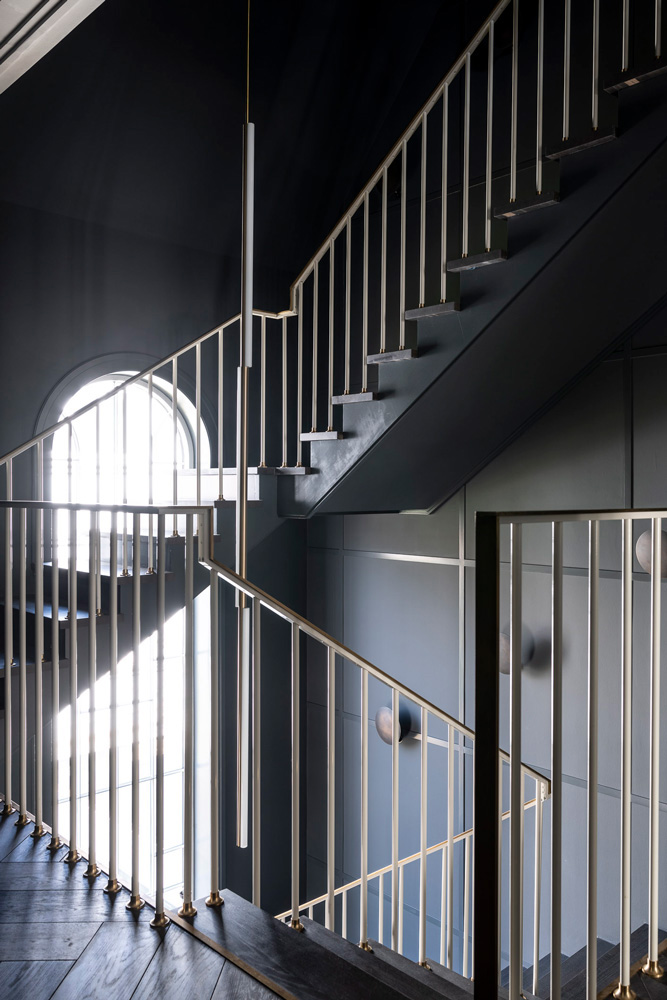
MASTER BEDROOM
Cora wanted the feel of a hotel suite with beautiful vintage and mid-century design. For cohesion, the soft toned parquet floors are the same as those on the ground floor and are complemented by the textiles and furniture.
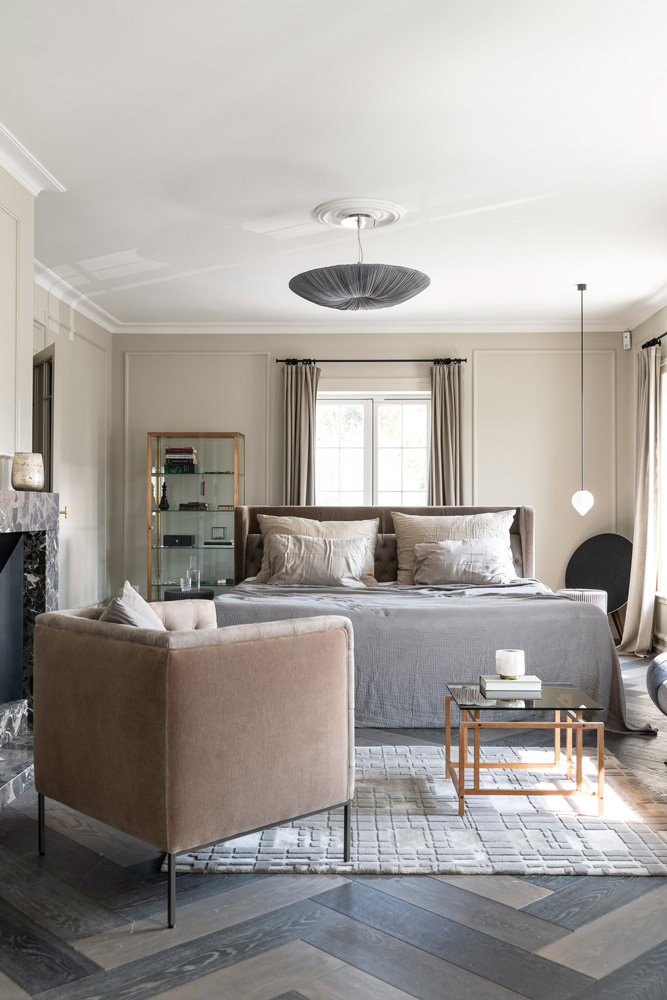
master bathroom
With two doorways in the bathroom (one to the bedroom and one to the hall) wall space was limited. Cora's solution was to create a wall in the centre with a marble double basin on one side and the W.C, and bidet on the other side. The mirror has built-in heat, to prevent it being covered in steam when the double shower is in use.
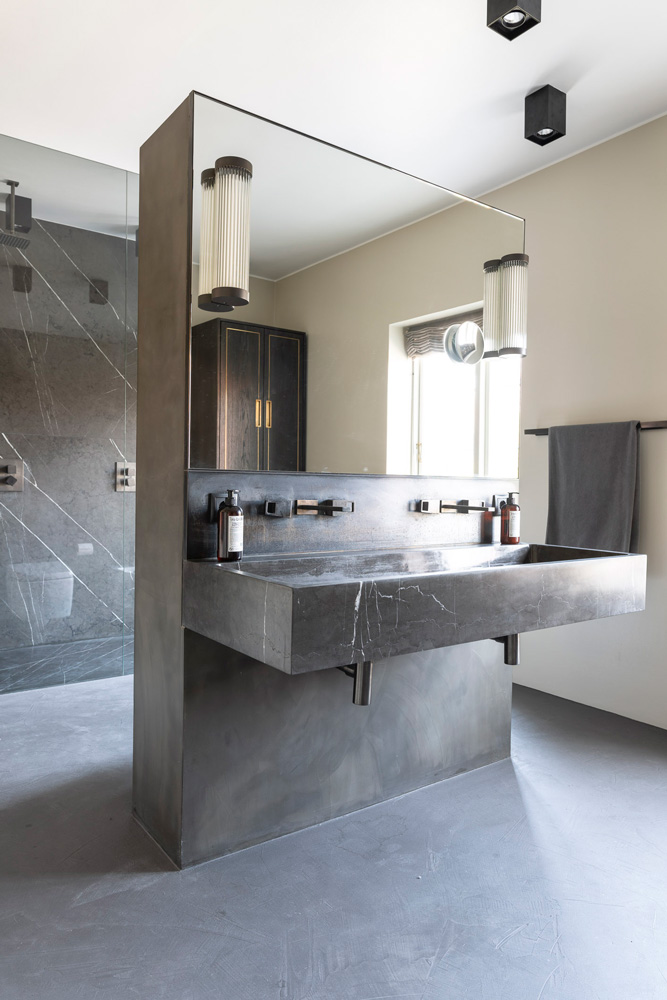
Find out more about Cora Lucaz's work at suite-07.com
Photography / Martin Kauffman
Want more ideas? See these beautifulmodern homes.
Jacky Parker is a freelance lifestyle journalist and writer, producing a wide range of features for magazines and digital platforms. She has written for Livingetc and its sister titles, Homes & Gardens and Country Homes & Interiors for more than 15 years, both as a freelance contributor and as Acting Digital Editor and Acting Style Content Editor, regularly reporting on the latest interiors, gardens and wellness inspiration, speaking to experts in their respective fields, and discovering the best tips.
Jacky has also written for other publications, including Sunday Times Style, The Telegraph, Architectural Digest, House Beautiful, ELLE Decoration, Red, Grand Designs and more.