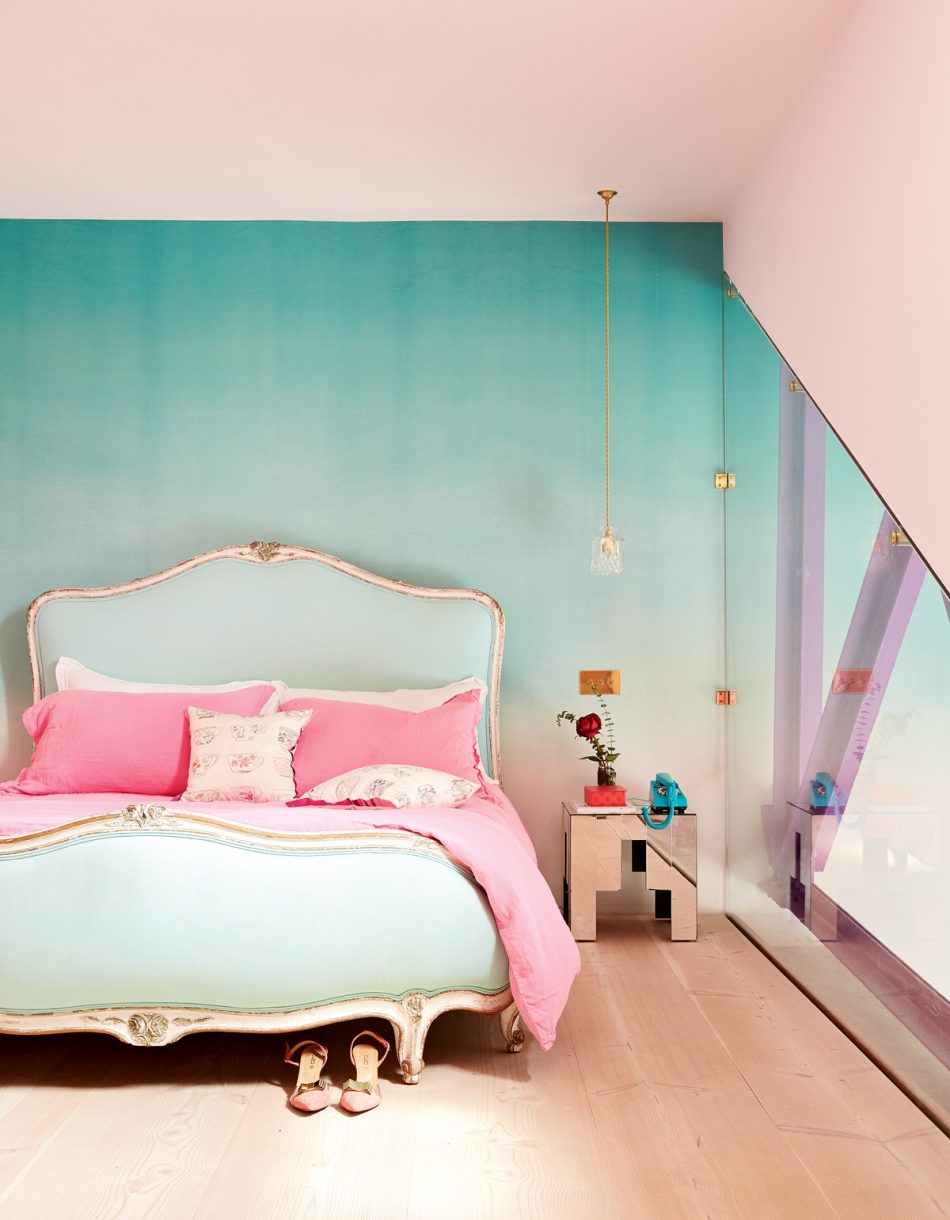
The Livingetc newsletters are your inside source for what’s shaping interiors now - and what’s next. Discover trend forecasts, smart style ideas, and curated shopping inspiration that brings design to life. Subscribe today and stay ahead of the curve.
You are now subscribed
Your newsletter sign-up was successful
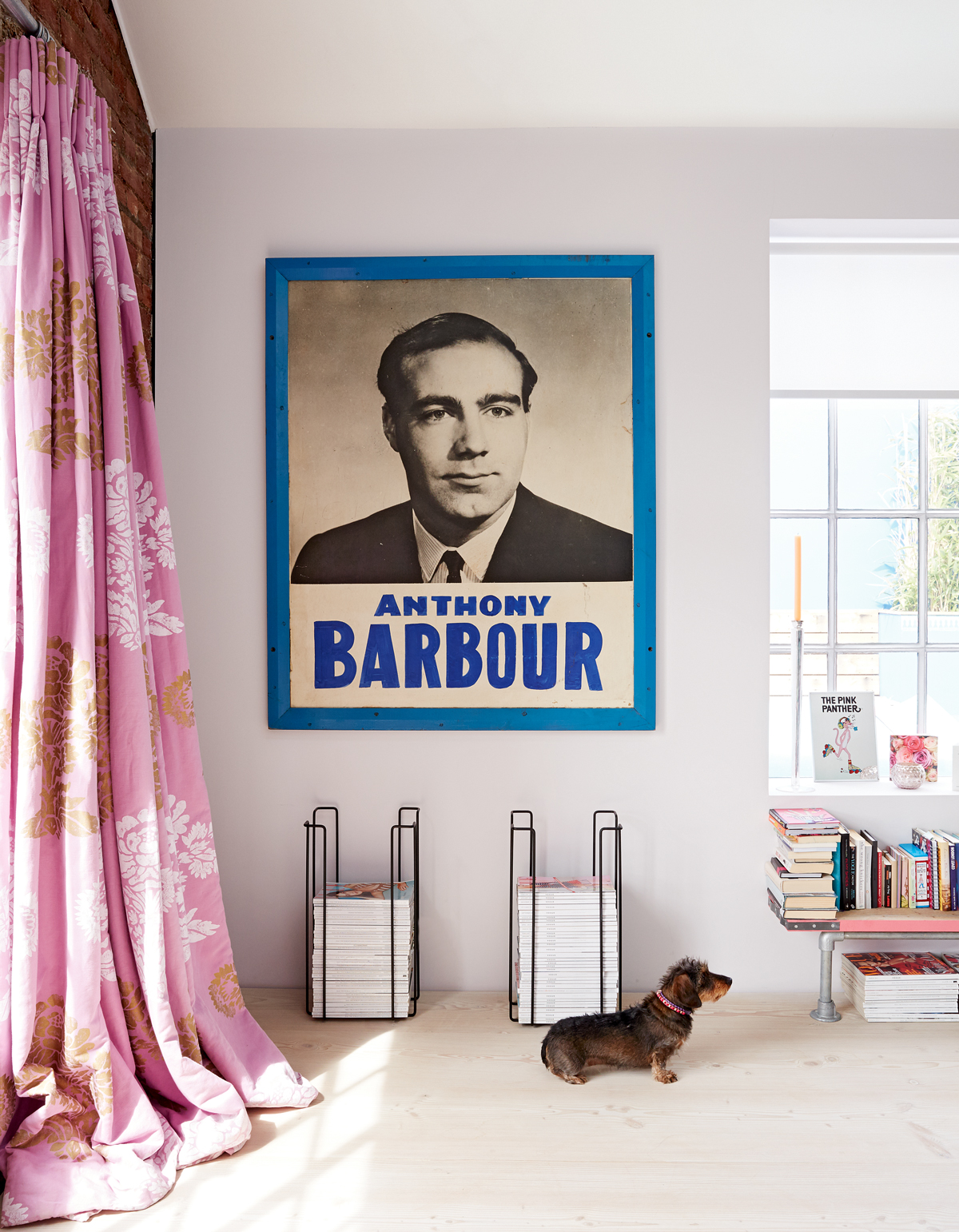
PROPERTY
A two-storey warehouse conversion in west London. The modern home has an open-plan living and dining area, a kitchen with terrace, plus a WC/shower room on the lower floor. Upstairs is the master bedroom with a dressing area, the bathroom and a spare bedroom.
See more inspiring modern homes around the world
LIVING ROOM
The two-bedroom conversion is on a still-slightly-rough-around-the-edges patch of west London.
This won’t be everyone’s idea of warehouse living. People walk in expecting to see a completely stark, industrial space. Instead, it’s very feminine and girly – with more gold than grit.
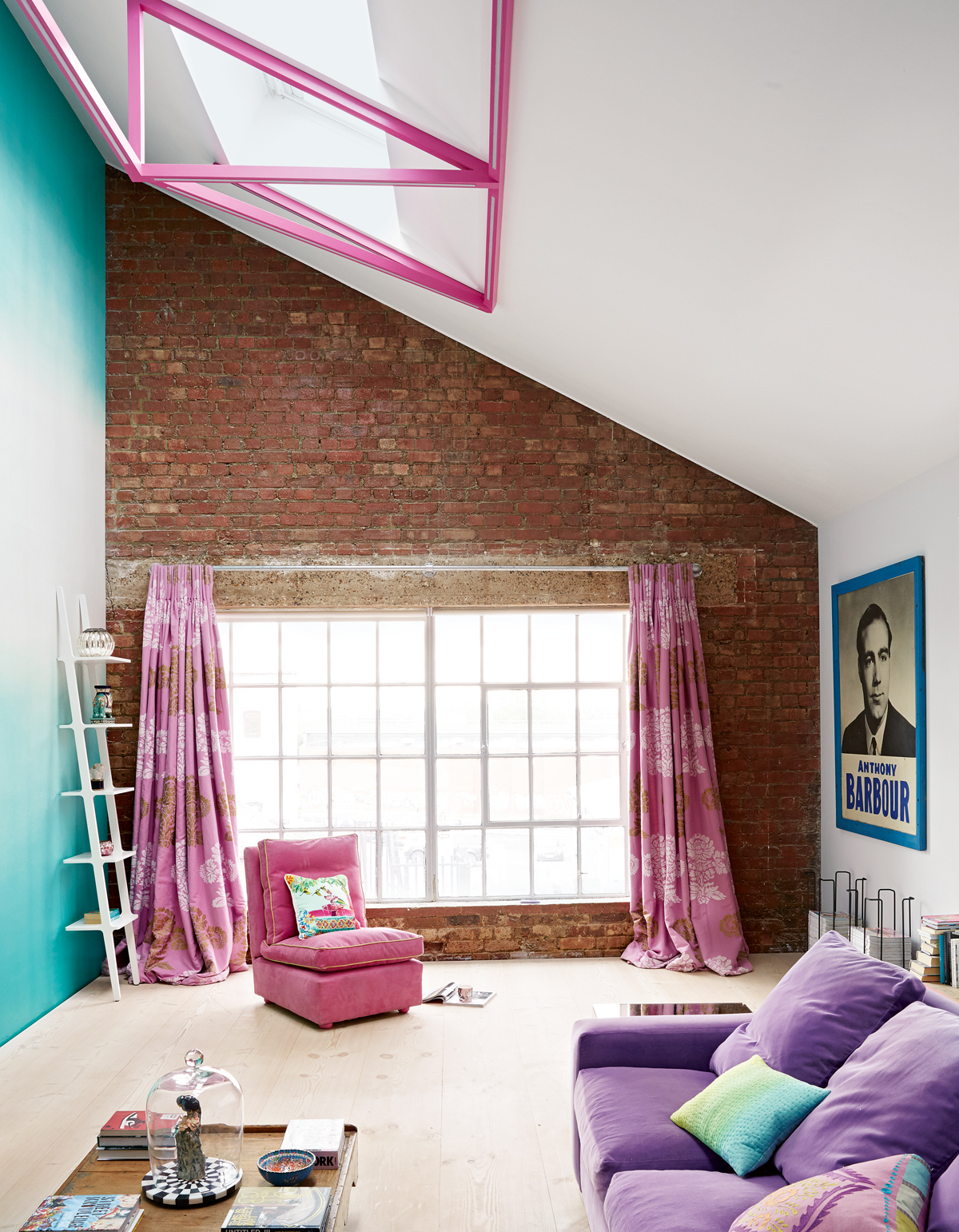
It makes an unexpected dynamic between the loft-like frame and a softer, decorative side.
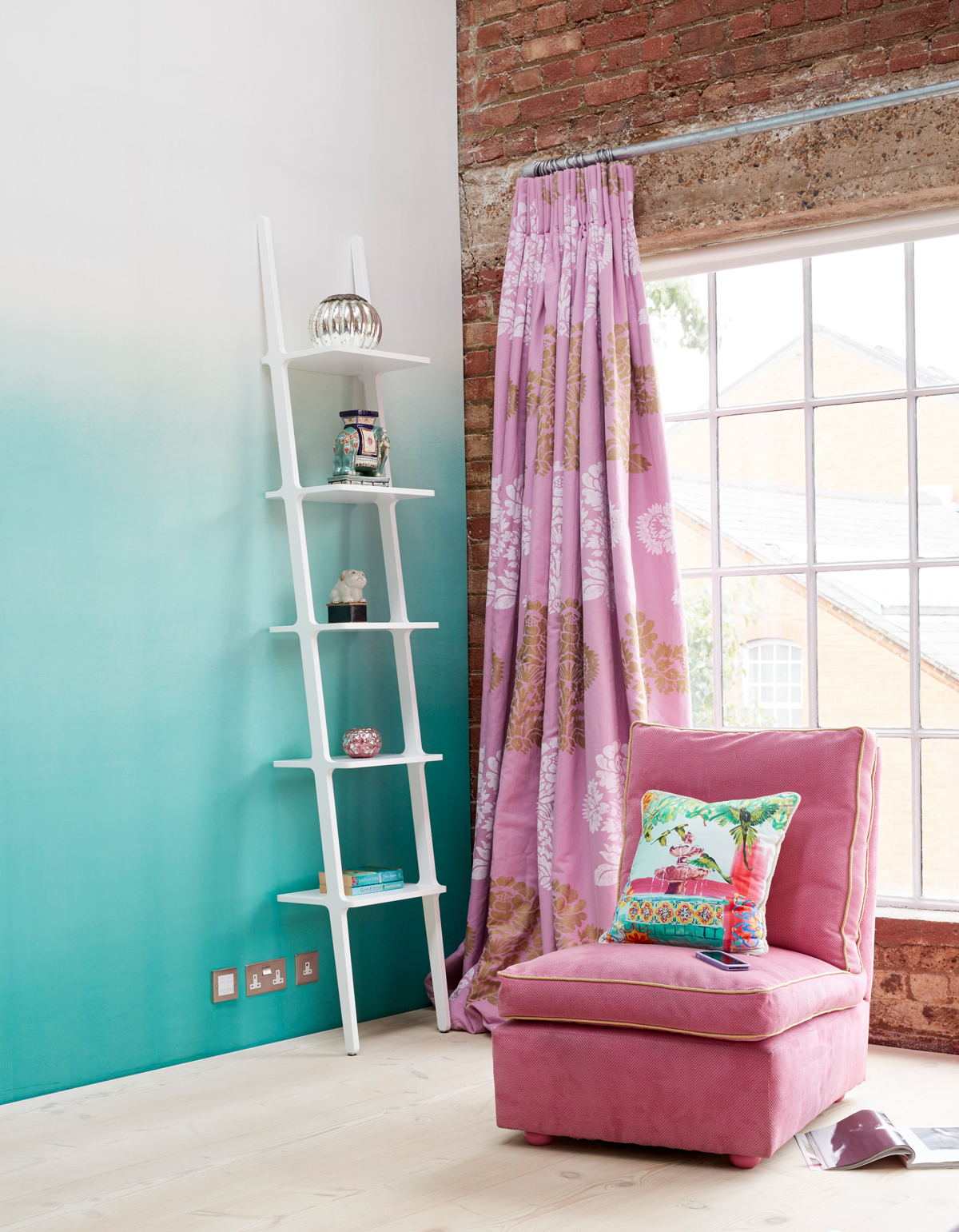
Architectural elements are the crucial foil to these punchy pastel shades, and give a fresh zing to the space. The architects gave the intersecting steels of the building coats of rich purple and turquoise and also created a triangulated light fixture for the vaulted living area. This centrepiece has a hint of Eighties Top Of The Pops installations – but in a good way – with LEDs set into a candy pink aluminium framework.
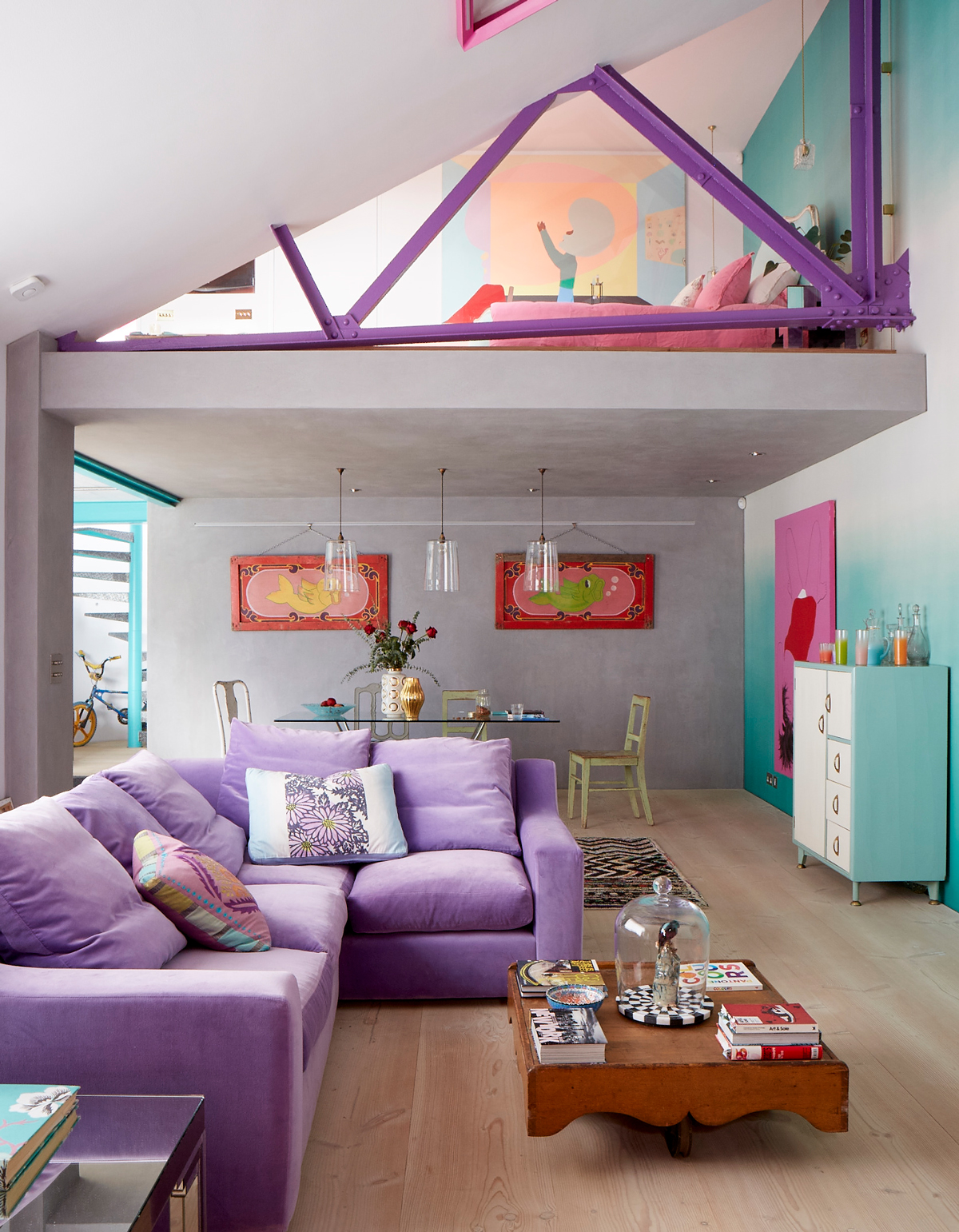
DINING AREA
Because of the warehouse setting, it felt right to include some concrete in the design, so the home owner settled on awraparound wall and ceiling in the dining area, where its set against circus panels and bold pop art-feel pieces by artists including Anna Hymas and Ellie Howitt. As a result, the grey is more about adding texture than drowning out the colour. In addition, Dinesen flooring throughout helps smooth the rough edges.
The Livingetc newsletters are your inside source for what’s shaping interiors now - and what’s next. Discover trend forecasts, smart style ideas, and curated shopping inspiration that brings design to life. Subscribe today and stay ahead of the curve.
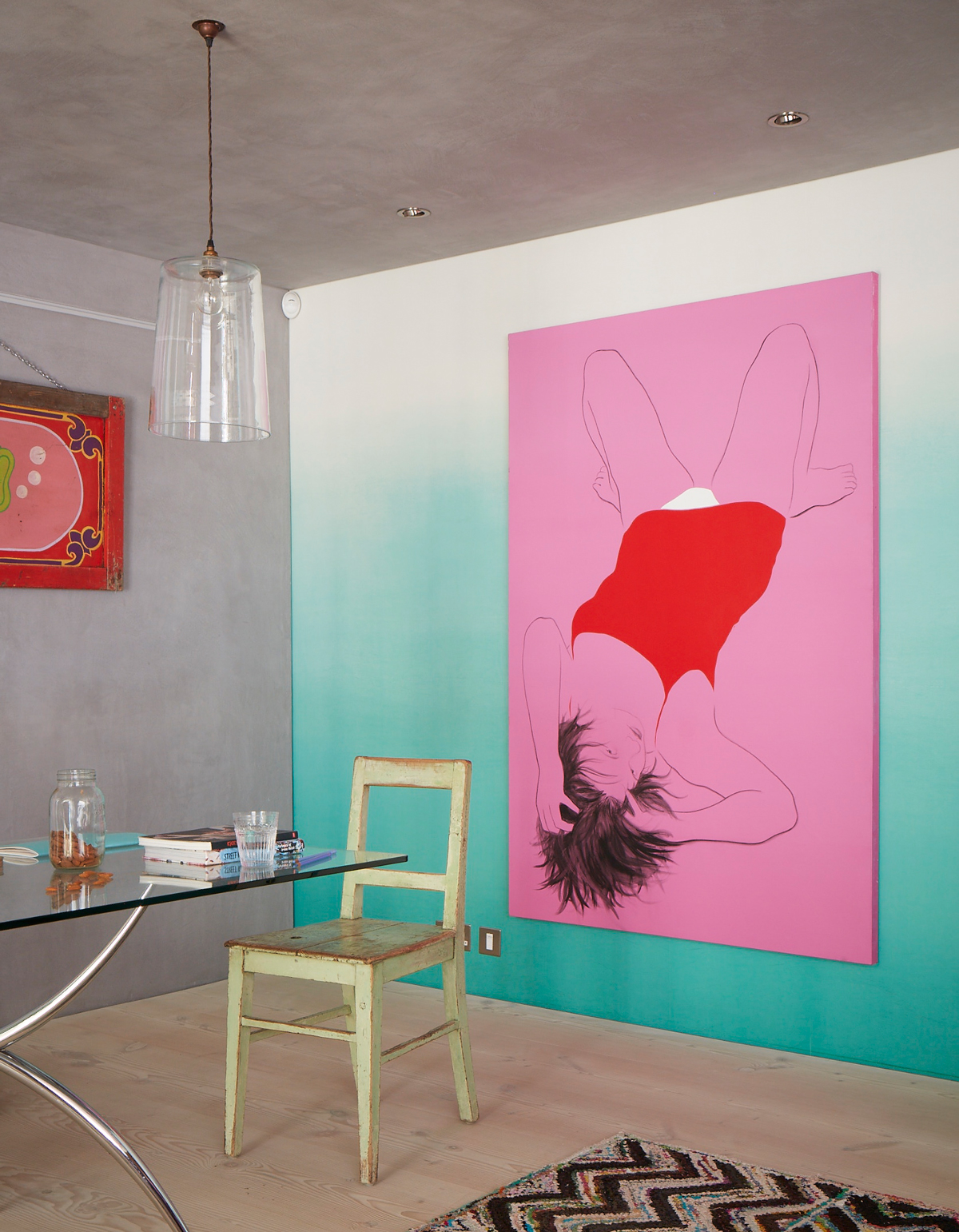
See Also: Bright ideas - exploring colour in the dining room
KITCHEN
A structural steel in bold turquoise intersects industrial textures and fittings, while artworks help soften things up.
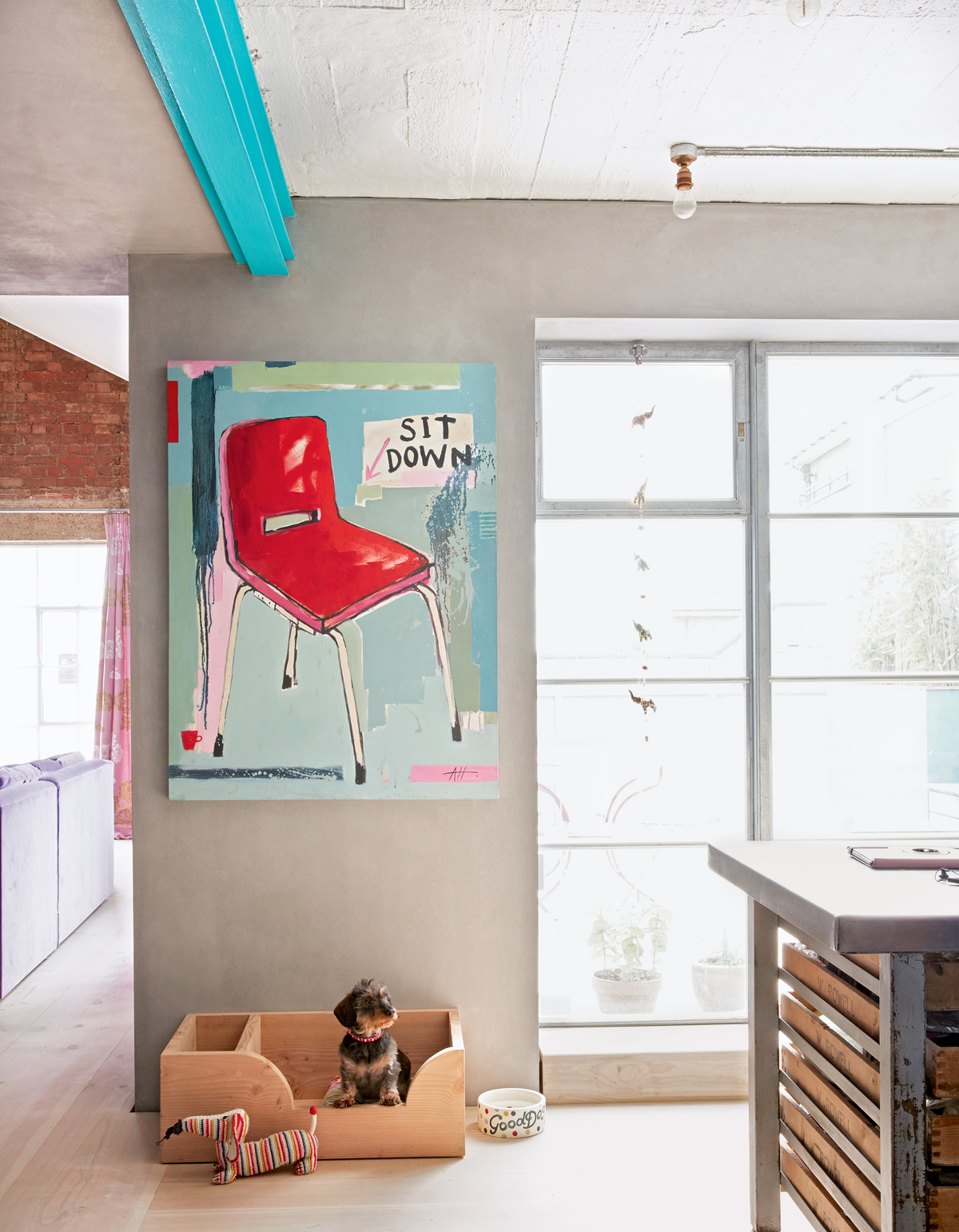
The modern kitchen is unfussy without being ultra sterile. The starting point for the kitchen style was the vintage stainless steel island from a bakery.
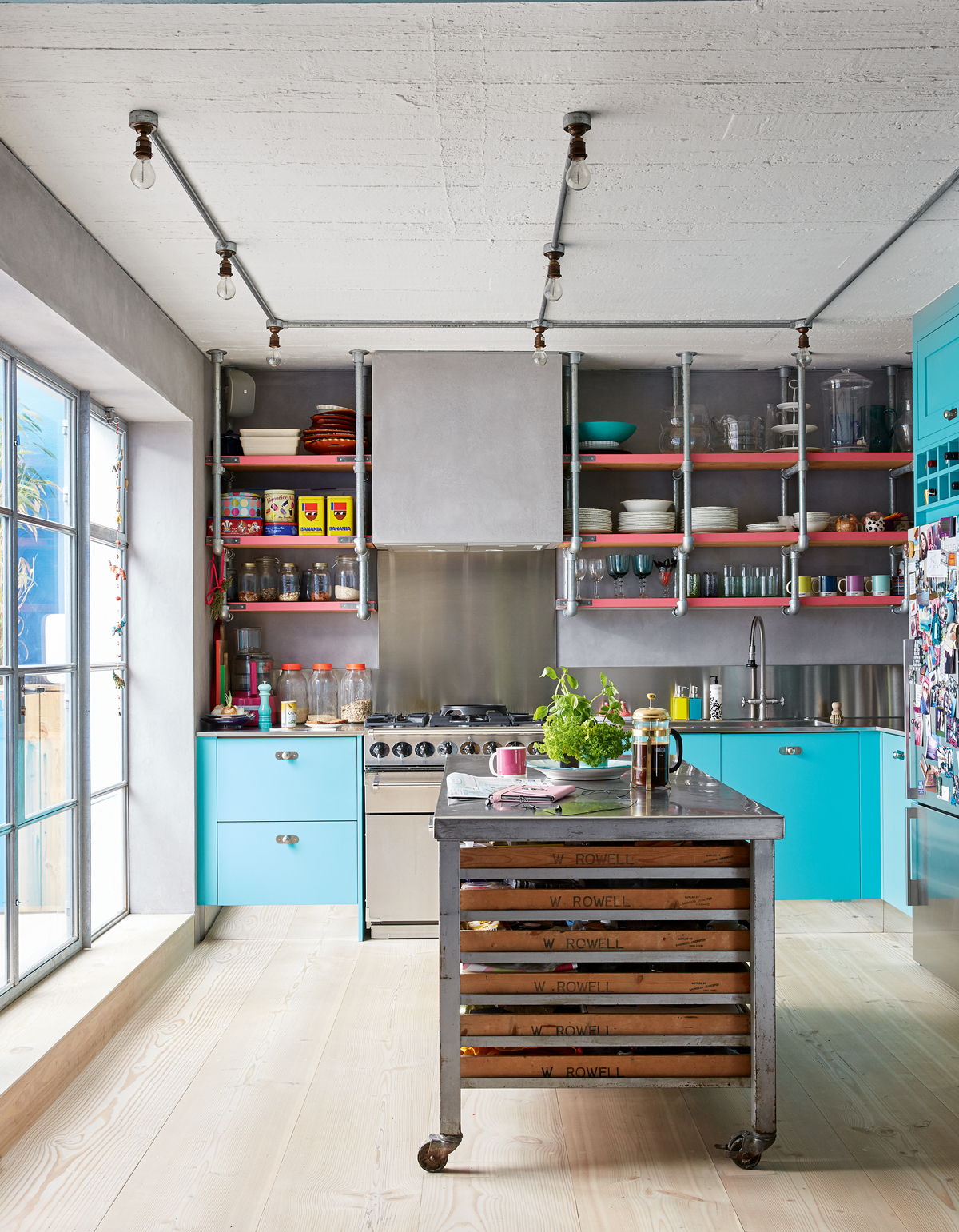
The bespoke shelves are made from scaffold clamps and faux scaffold boards, and sport a coral-shade trim that’s prettier than the building-site versions. The worktop, sink, upstand and splashback are in stainless steel.
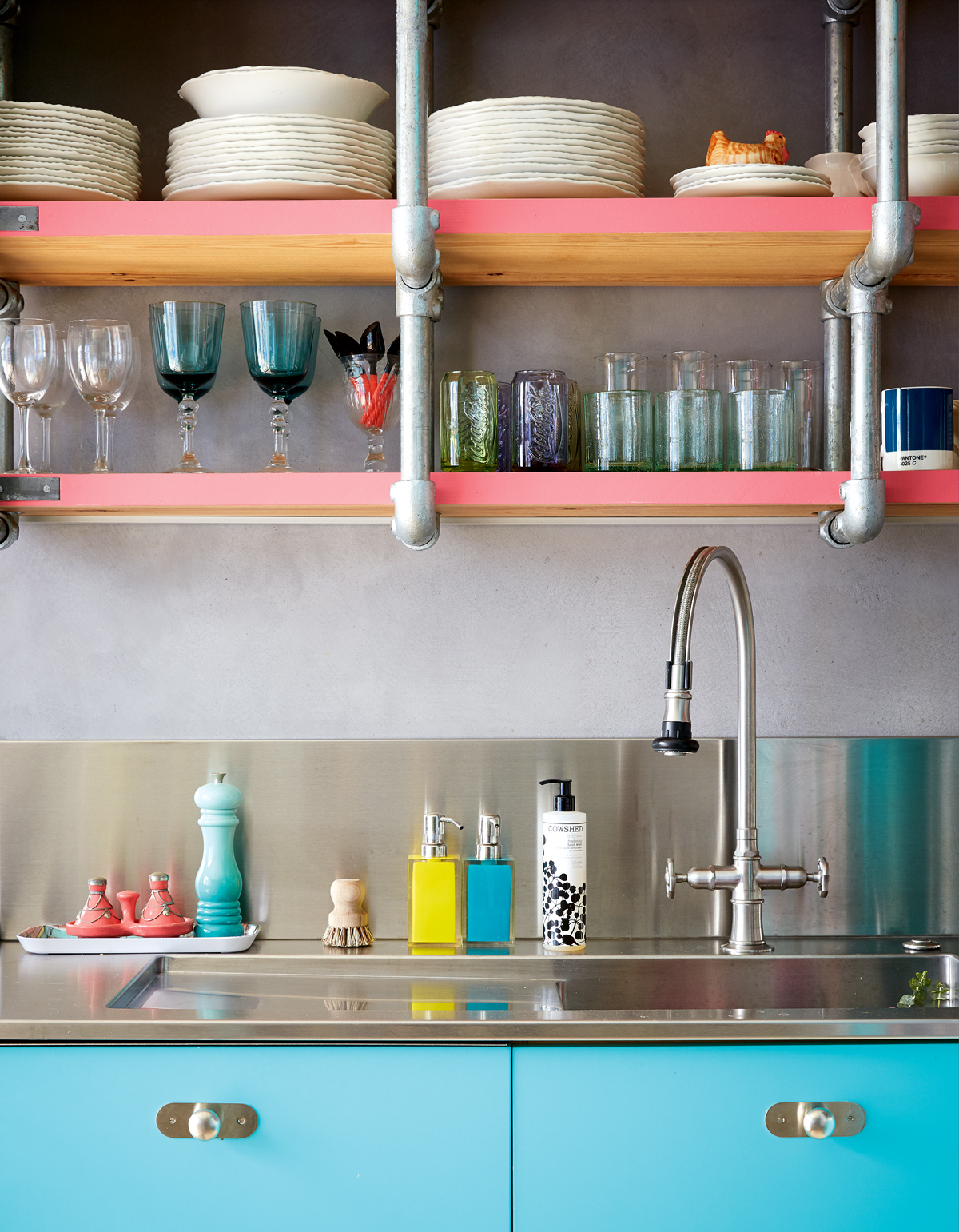
SPIRAL STAIRCASE
Inset shelving nooks - even the undersides of the staircase treads - get the colour treatment.
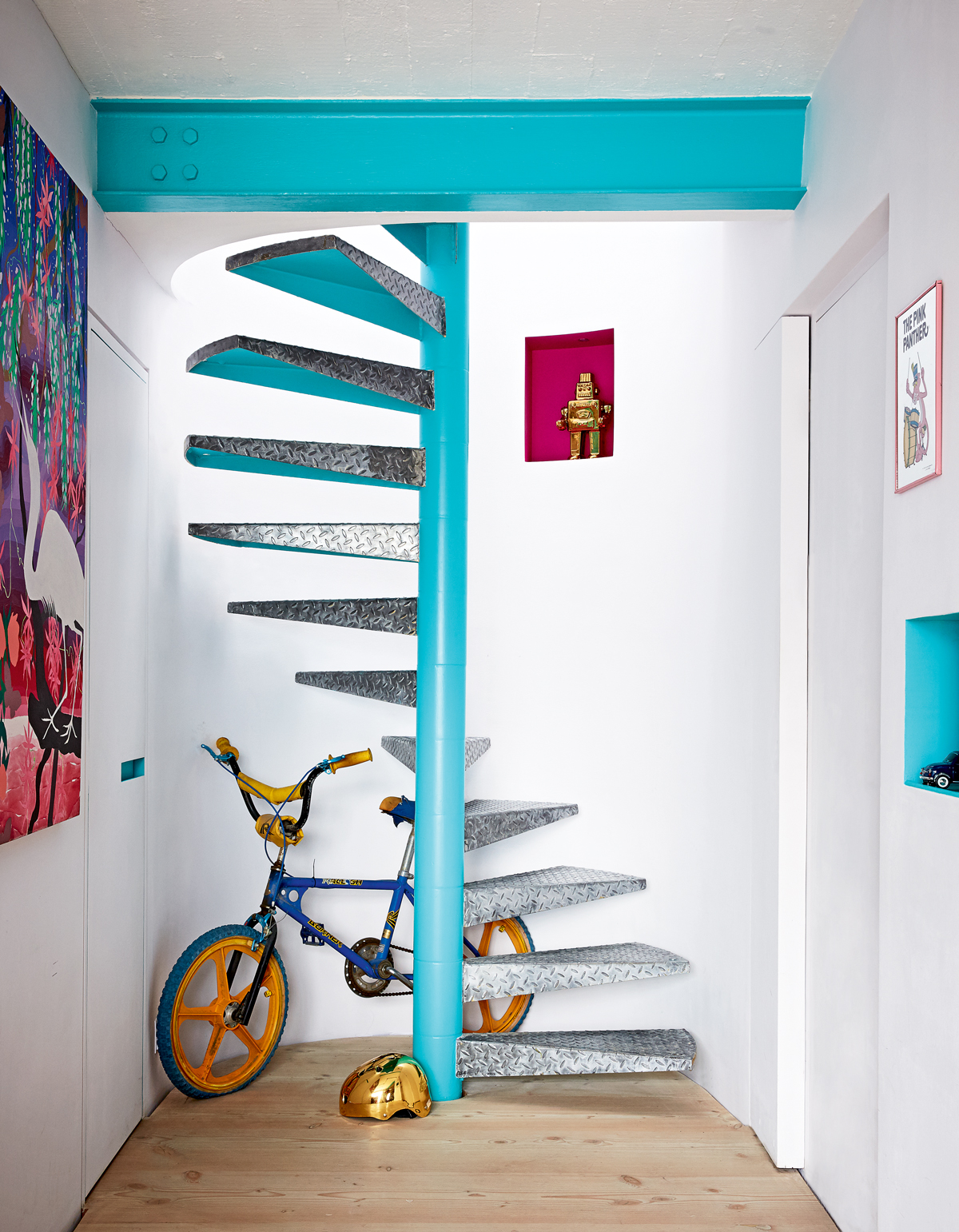
MASTER BEDROOM
Although a glass wall allows a sense of flow between upstairs and downstairs, each floor has a distinct mood. The downstairs areas is all about bright shades set against the rawer side of the industrial architecture, whereas upstairs feels more escapist.
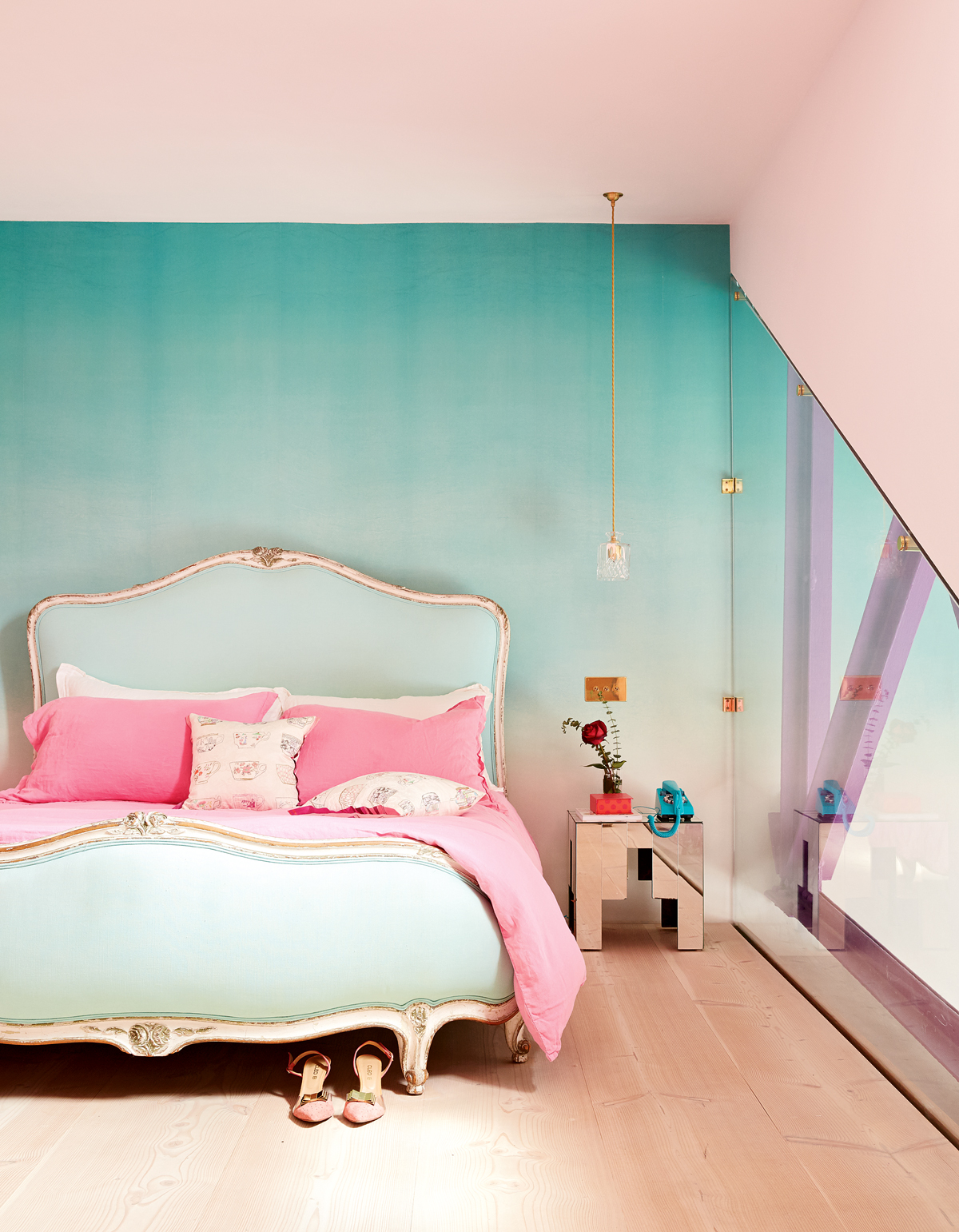
It’s still colourful, but is a little more glam, with gold taps and handles in the bathroom, while hinges, switches, bolts and Lee Broom lights in the bedroom give off a special gleam.
The bedroom overlooks the living area, the slice of glass intersected by purple steels and shiny golden bolts.
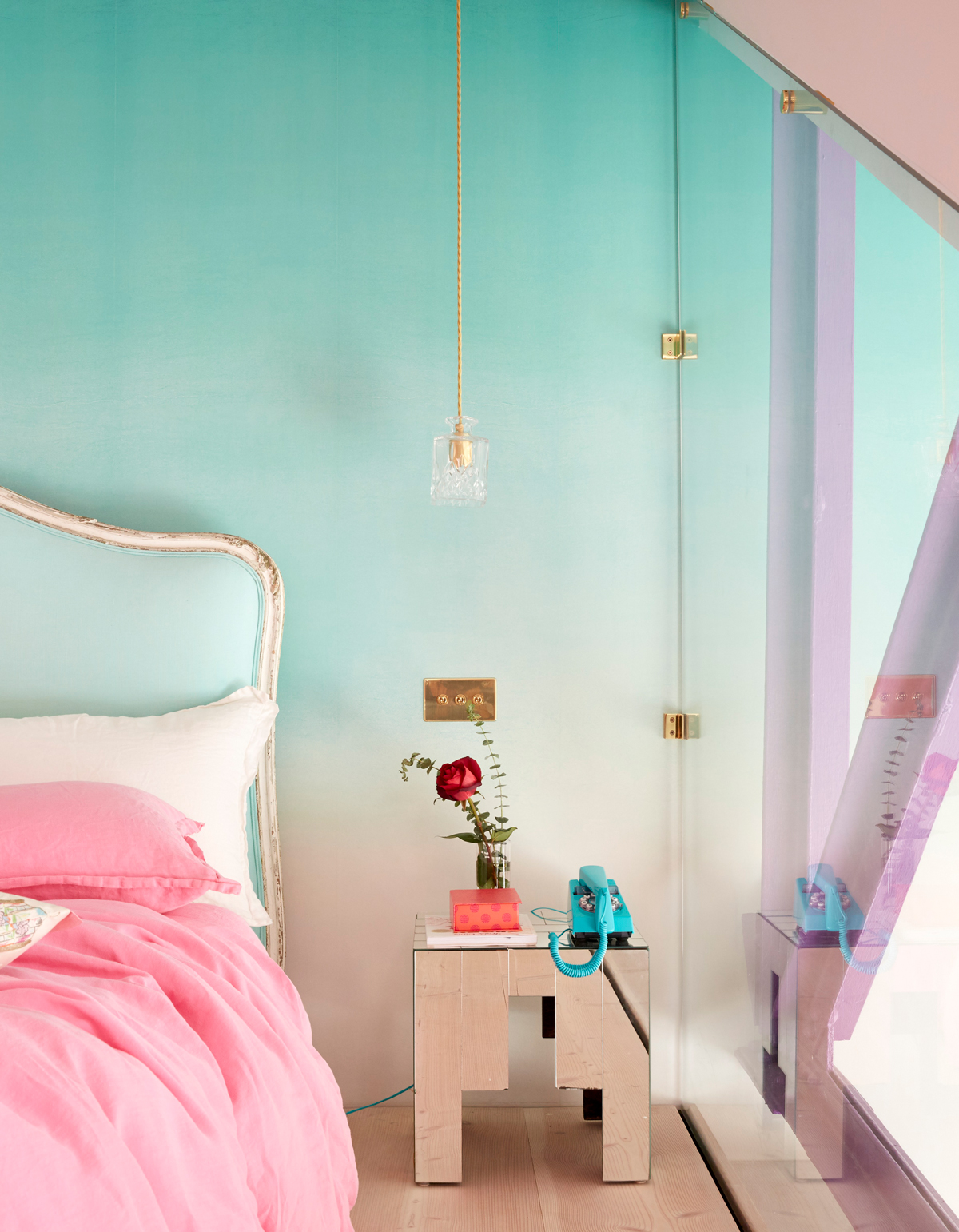
BATHROOM
The wallpaper adds to the bathroom's tropical cruise vibe, complete with porthole window.
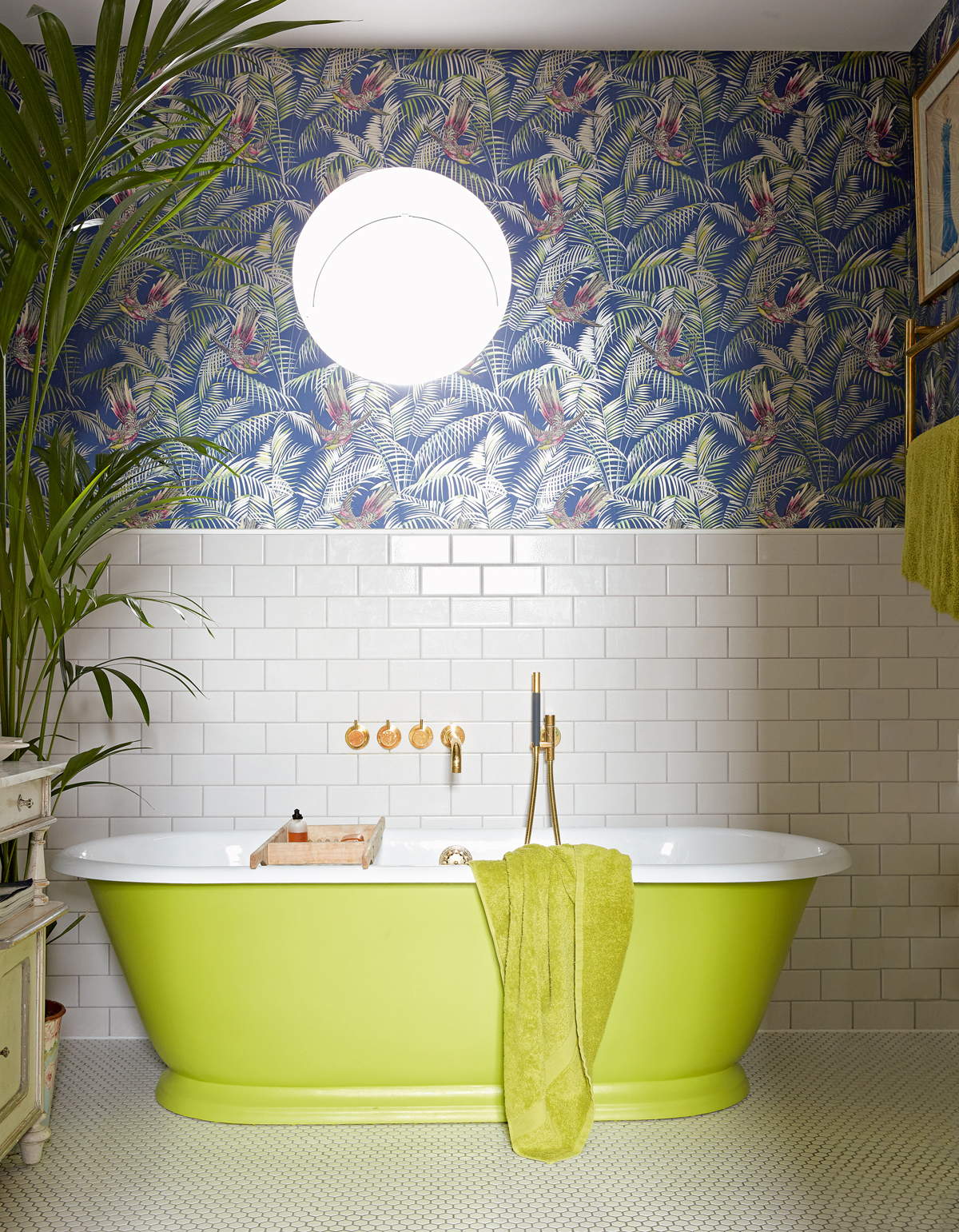
Bathroom fittings and taps are gold, but without being too bling.
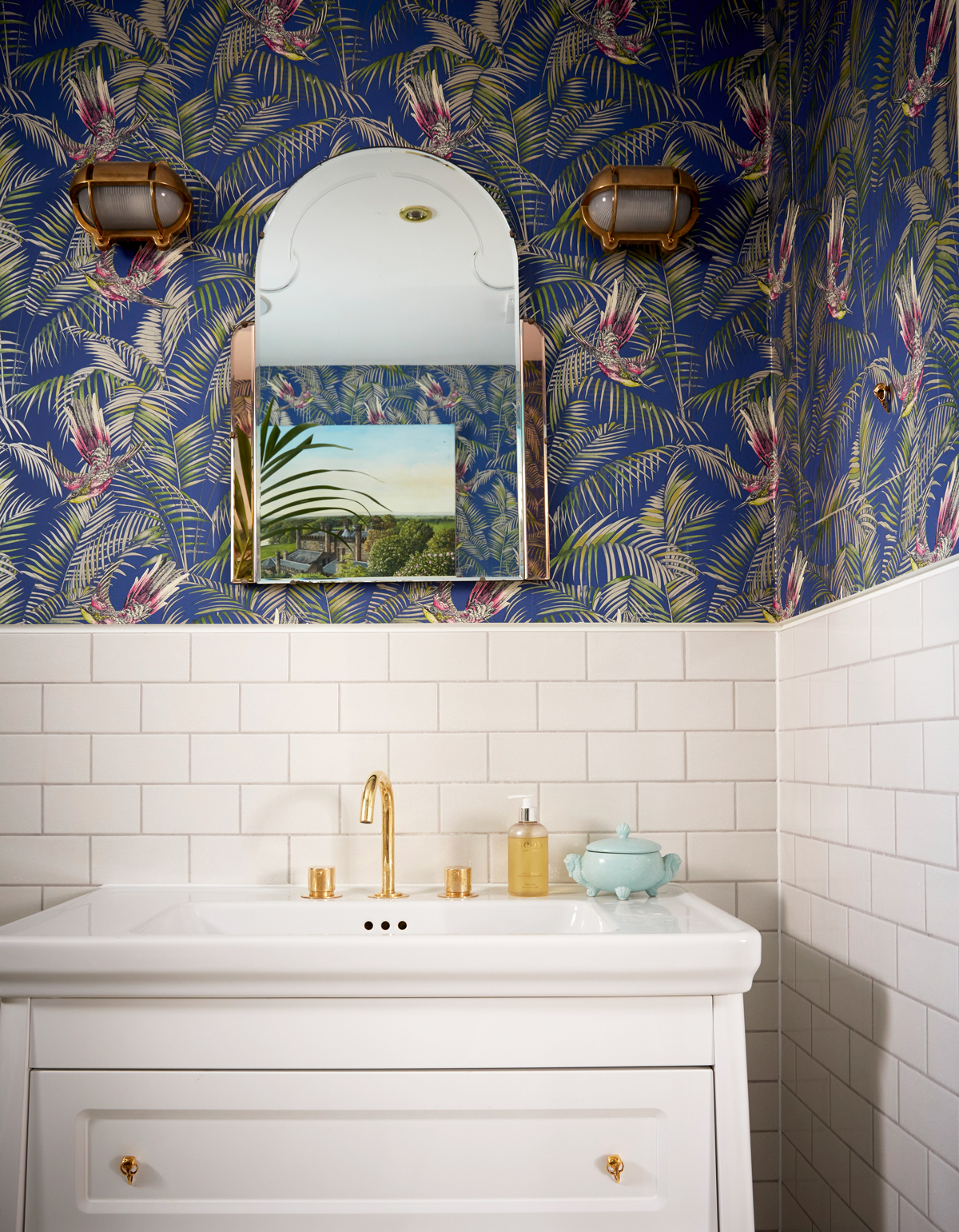
DRESSING ROOM
The shoe wardrobe was made bespoke.
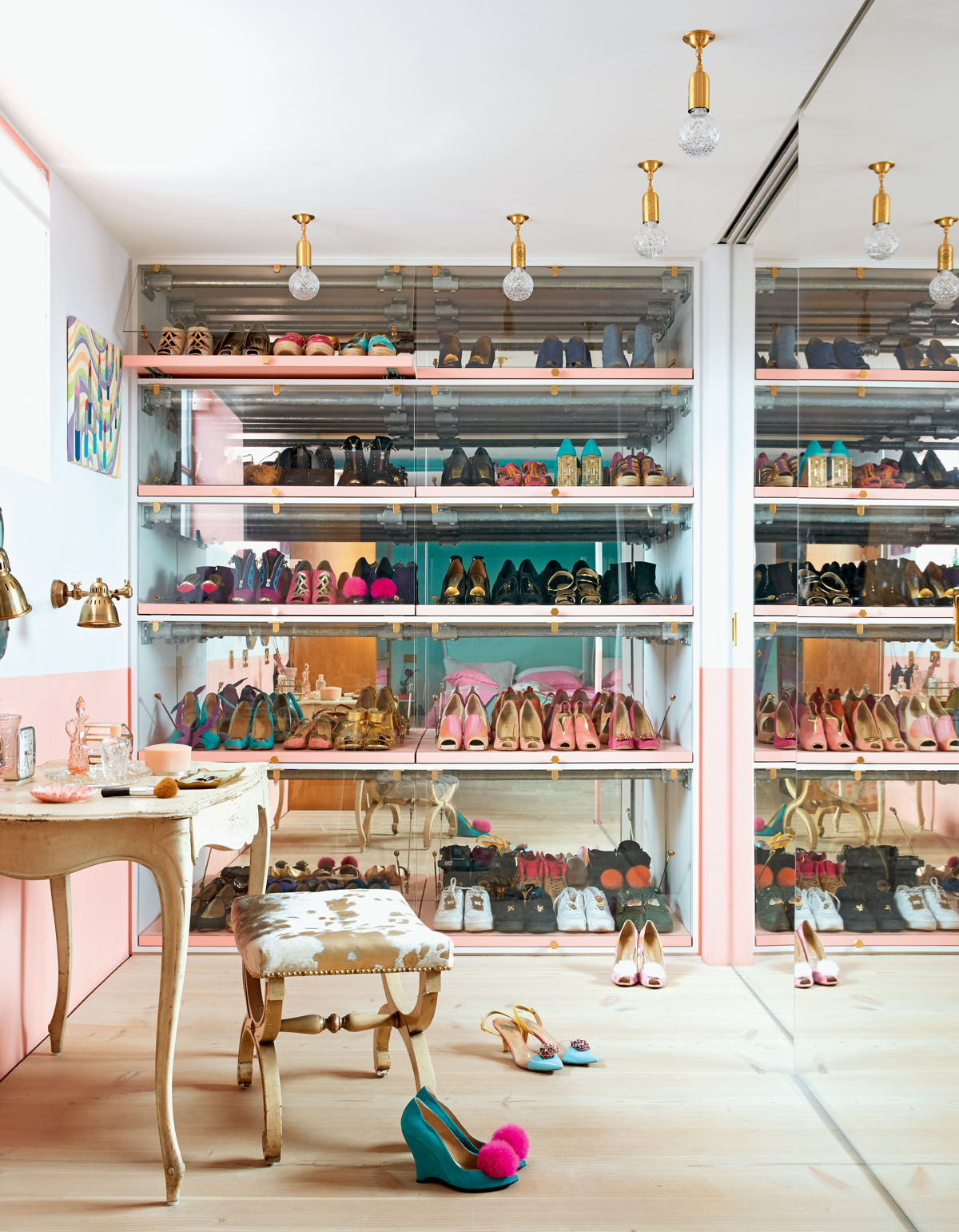
Alexander Own Architecture is ataoarchitecture.co.uk
Photography / Paul Massey
See Also: Bathroom wallpaper ideas - prints and patterns with personality and panache for your smallest room
The homes media brand for early adopters, Livingetc shines a spotlight on the now and the next in design, obsessively covering interior trends, color advice, stylish homeware and modern homes. Celebrating the intersection between fashion and interiors. it's the brand that makes and breaks trends and it draws on its network on leading international luminaries to bring you the very best insight and ideas.