The Livingetc newsletters are your inside source for what’s shaping interiors now - and what’s next. Discover trend forecasts, smart style ideas, and curated shopping inspiration that brings design to life. Subscribe today and stay ahead of the curve.
You are now subscribed
Your newsletter sign-up was successful
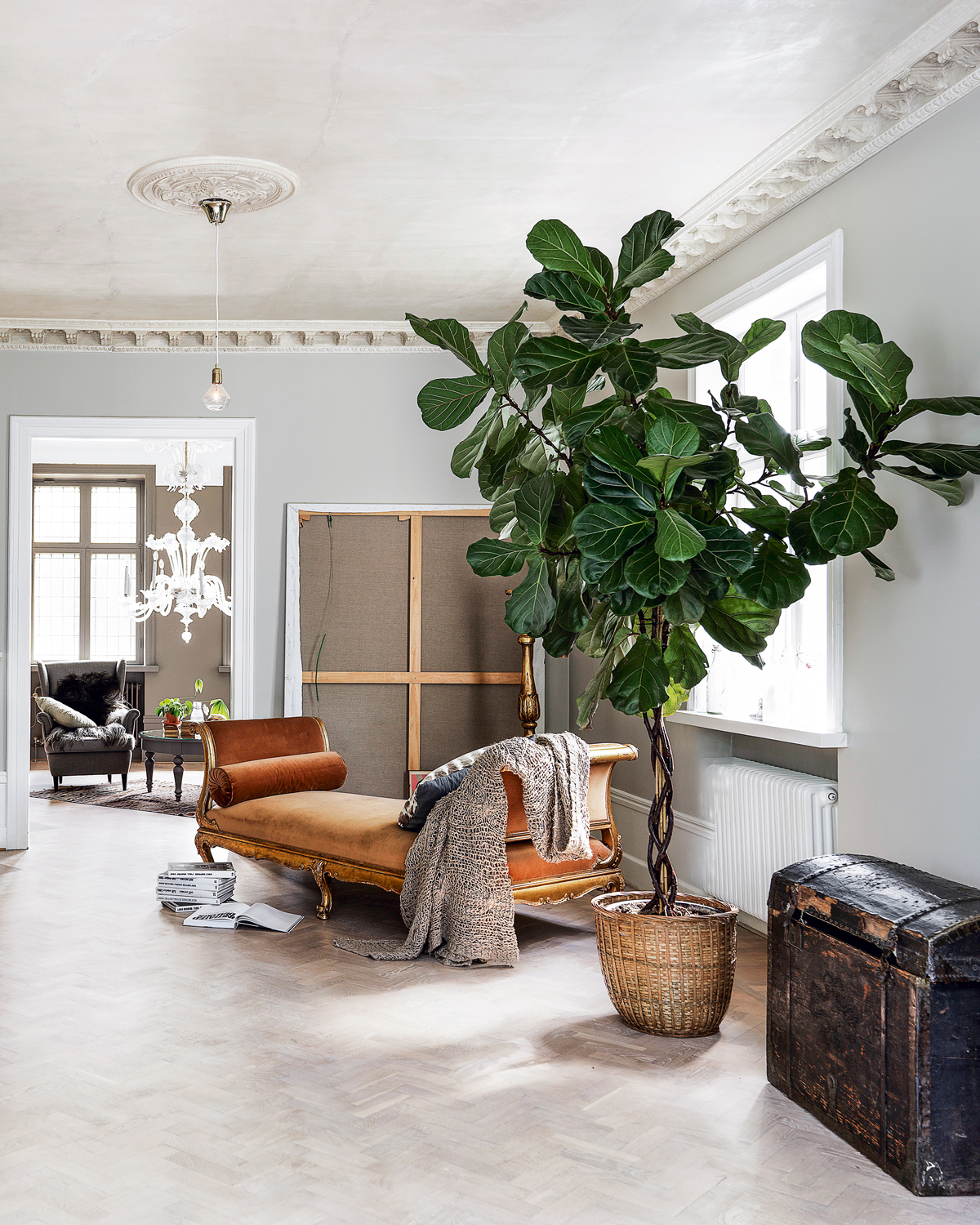
THE PROPERTY
A renovated and extended modern home in a 1908 villa in Malmö, Sweden, comprising a hallway, library, office, living room, dining room, kitchen and cloakroom on the ground floor with the master bedroom suite, children’s bedrooms and a bathroom on the first floor. There’s also a guest bedroom in the loft.
See Also: Stunning modern homes around the world for interior design inspiration
LIVING ROOM
Located in a picturesque part of the city, the villa – built in 1908 for the chief of the local fire brigade – was dubbed ‘the haunted house’ by the neighbourhood kids and it was easy to see why. Subsidence was a major issue and the exterior was suffering from neglect and decay. But the wreck also offered an abundance of space as well as the chance to expand.
In the living room (picture above, and below), aclassic Swedish fireplace takes centre stage.
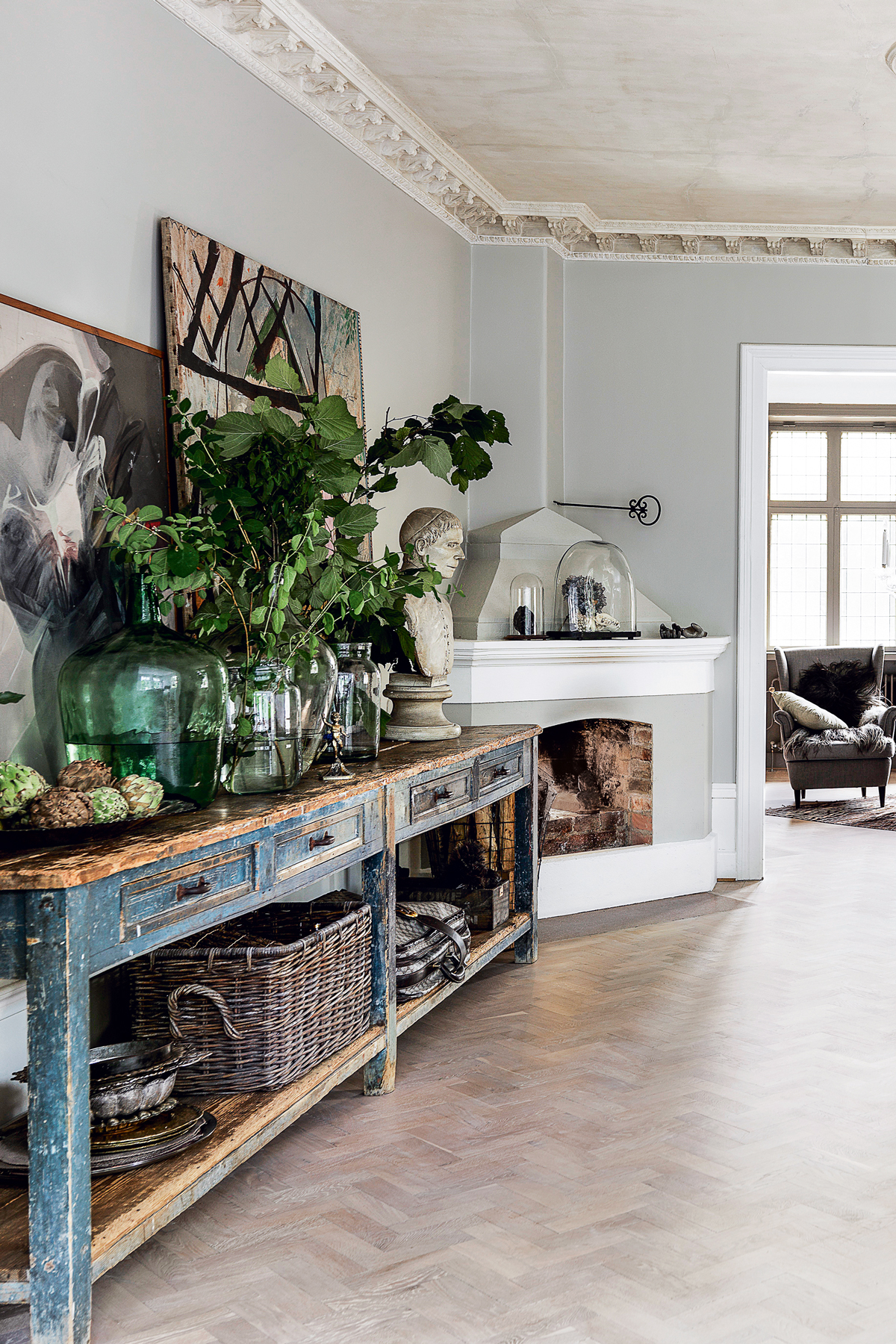
There's a deliberately uncluttered feel to the space, allowing the original architectural features to speak for themselves.
The patinated workbench (pictured above) was rescued from the back of an antiques shop in Rome.
The built-in bookcase was installed once the structural work on the house was complete.
The Livingetc newsletters are your inside source for what’s shaping interiors now - and what’s next. Discover trend forecasts, smart style ideas, and curated shopping inspiration that brings design to life. Subscribe today and stay ahead of the curve.
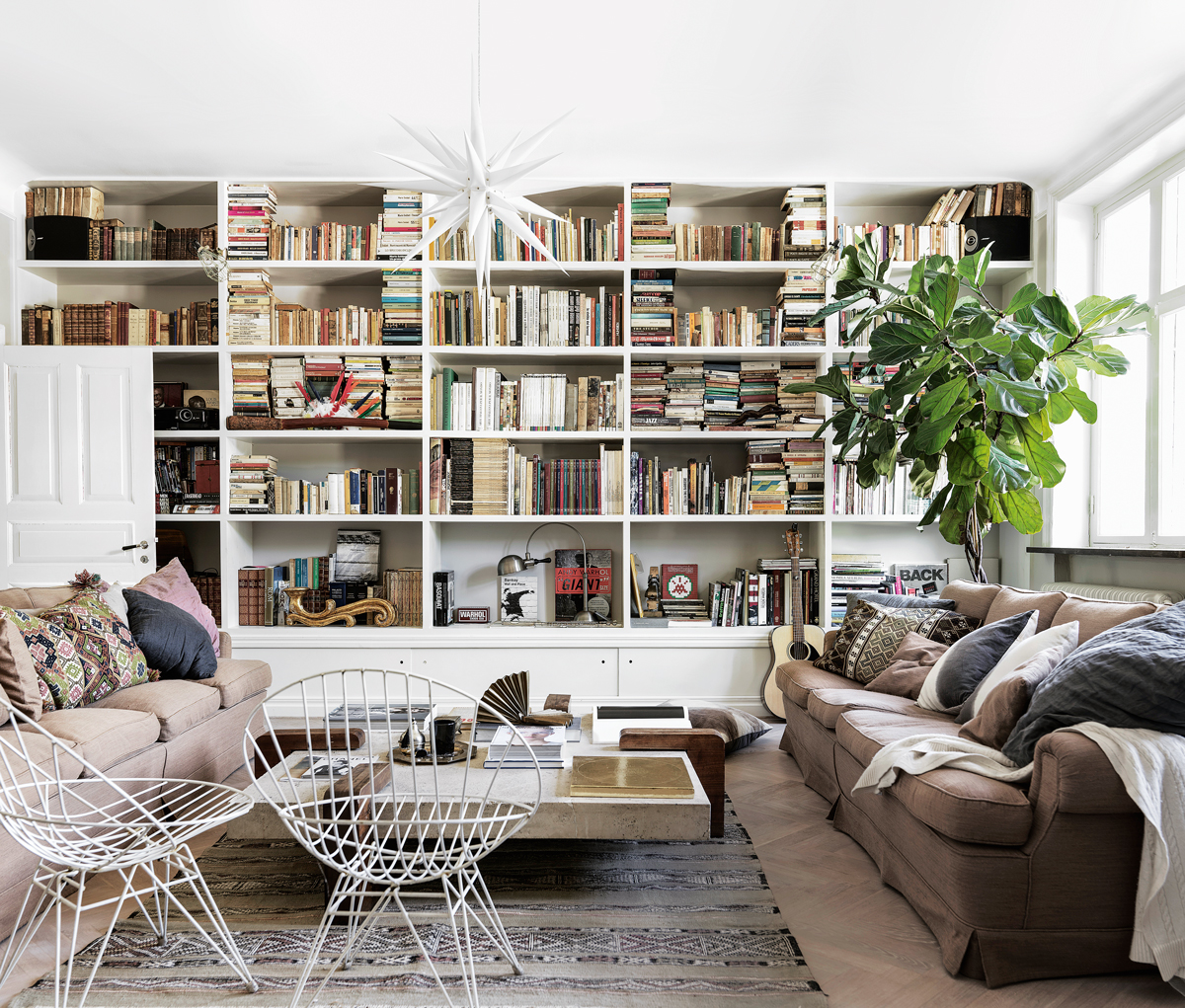
KITCHEN
A canny mix of Scandinavian chic and Latin good looks is evident throughout this renovated home. Much of the furniture was shipped over from Rome and fits effortlessly into the reworked rooms, now made structurally sound. But it’s the way that it’s been used that adds a modern edge to what might have been a traditional design. The vast glazed dresser in the kitchen, for example, was originally a shop fitting in a jewellery store. Broken down into pieces for transit, it was reassembled here and trimmed to fit the space.
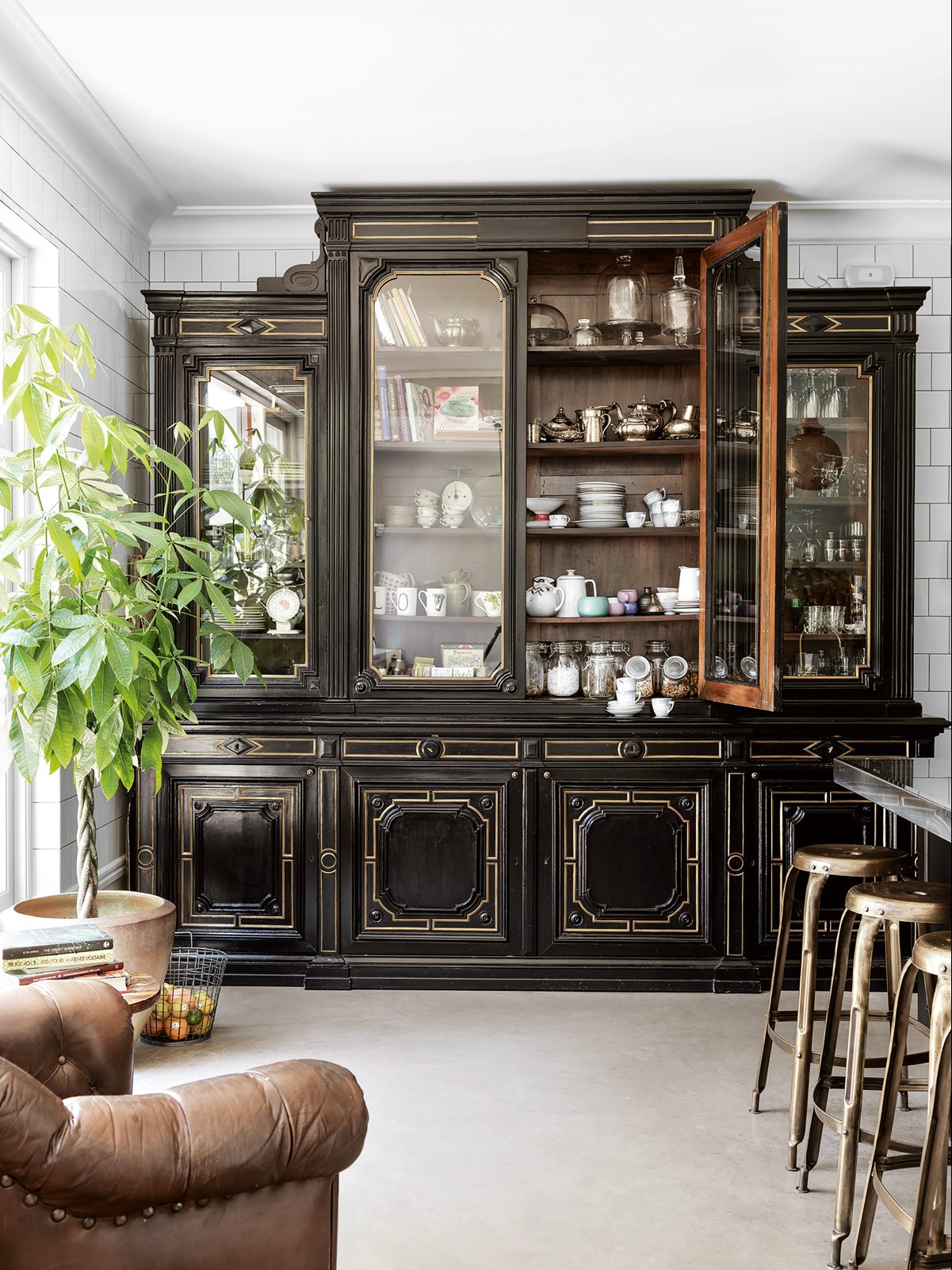
The rest of the kitchen was designed to match the display unit, with cabinets painted in a similar deep mahogany shade.
An inspired mix of elaborate antiques, industrial-style fittings and distressed-leather seating is perfectly showcased here.
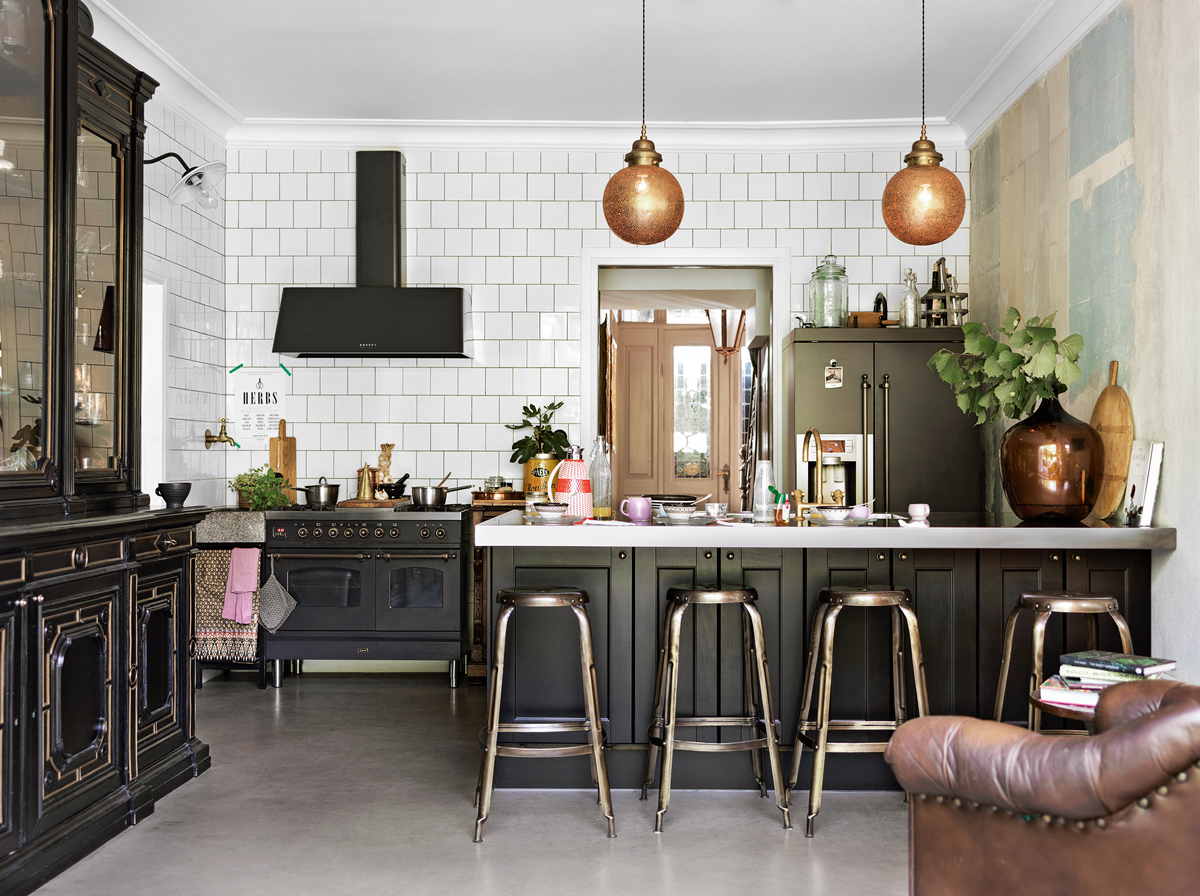
See Also: Scandi-style kitchen ideas
DINING ROOM
In the adjoining dining room, two benches – reclaimed from the waiting room of an Italian railway station – sit comfortably alongside a rustic-style dining table, adding an element of rough-luxe allure to the monochrome setting.
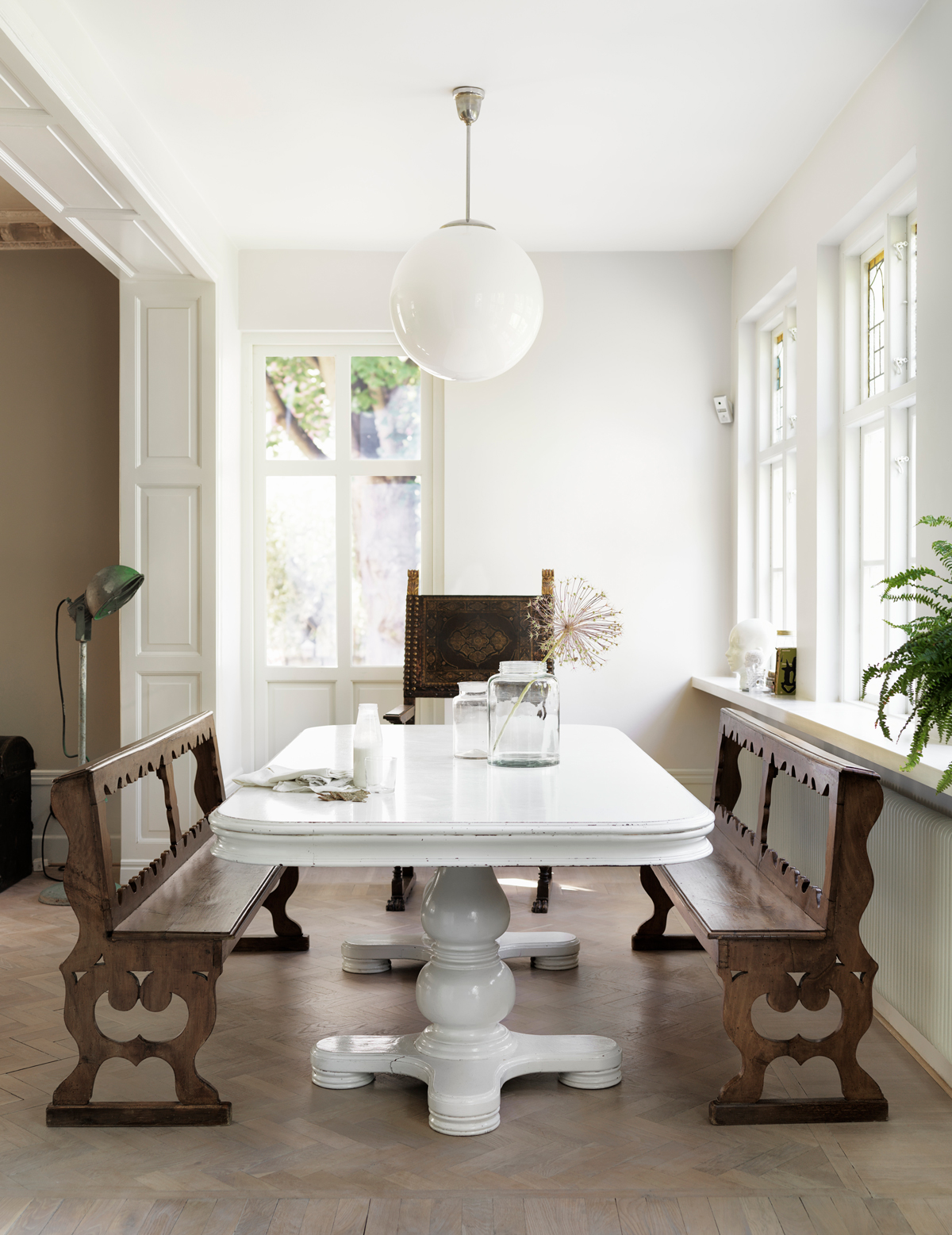
The studded leather chair is an antique piece brought back from Rome. It adds an elementof textural contrast to the glossy table andpure white walls.
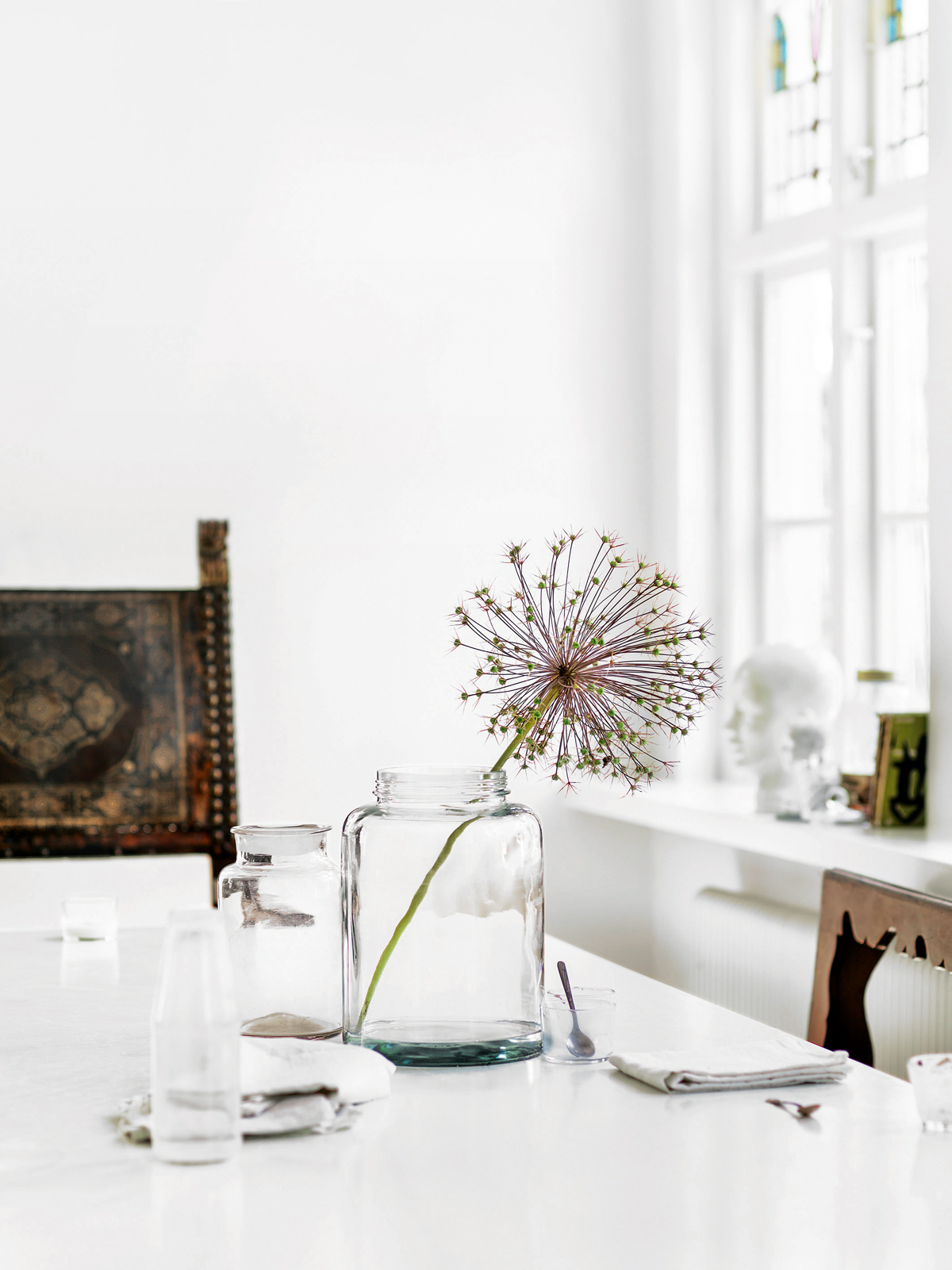
See Also: Laid-back Luxe Dining Room Ideas
UPSTAIRS HALLWAY
Removing the plasterboard ceiling to reveal the support beams and apex above creates a bright, attractive space, more akin to an art gallery than a little-used thoroughfare.
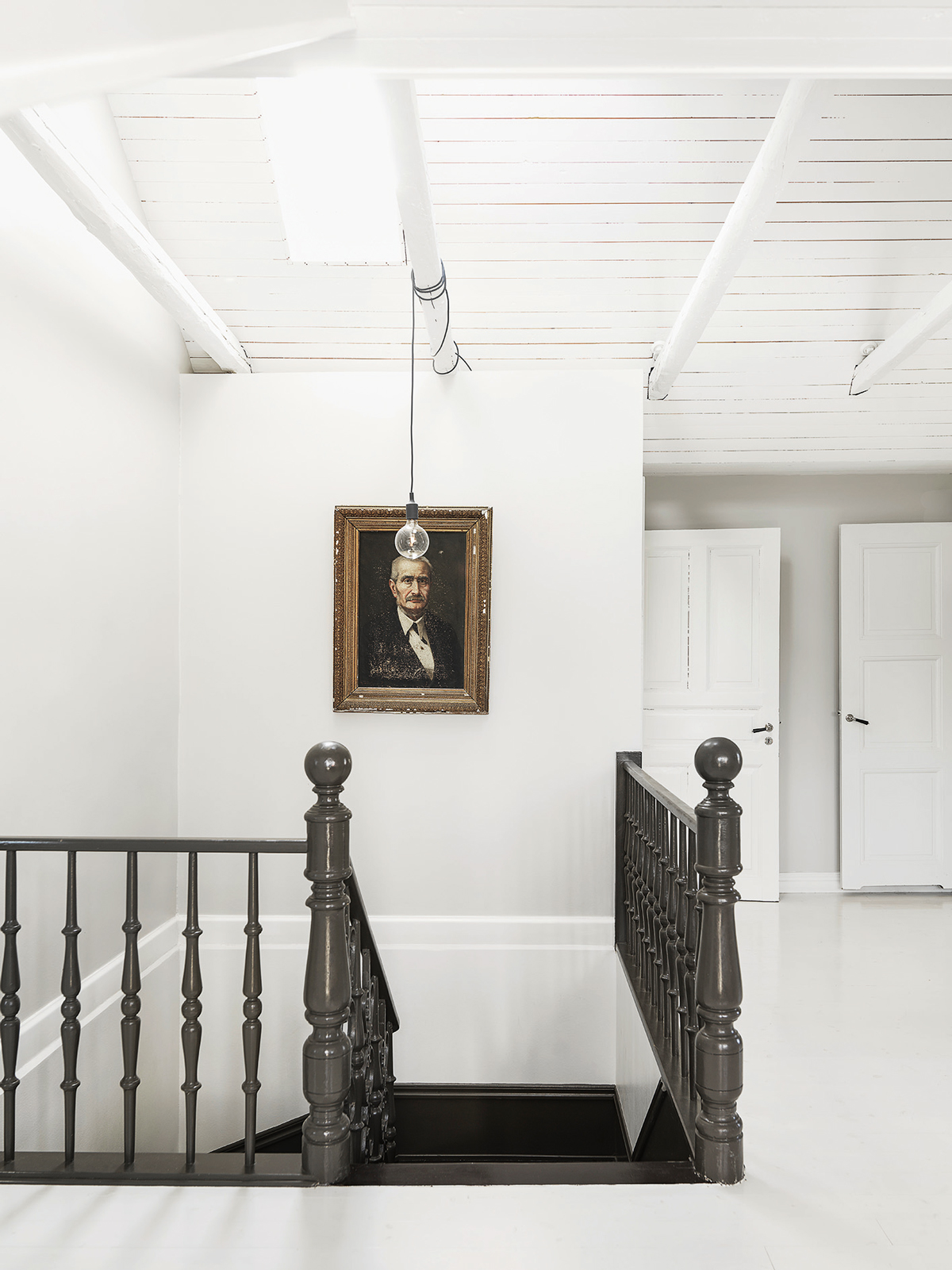
MASTER BEDROOM
Soft linen bedding has a casual, lived-in feel that’s well suited to the relaxed atmosphere in this private retreat.
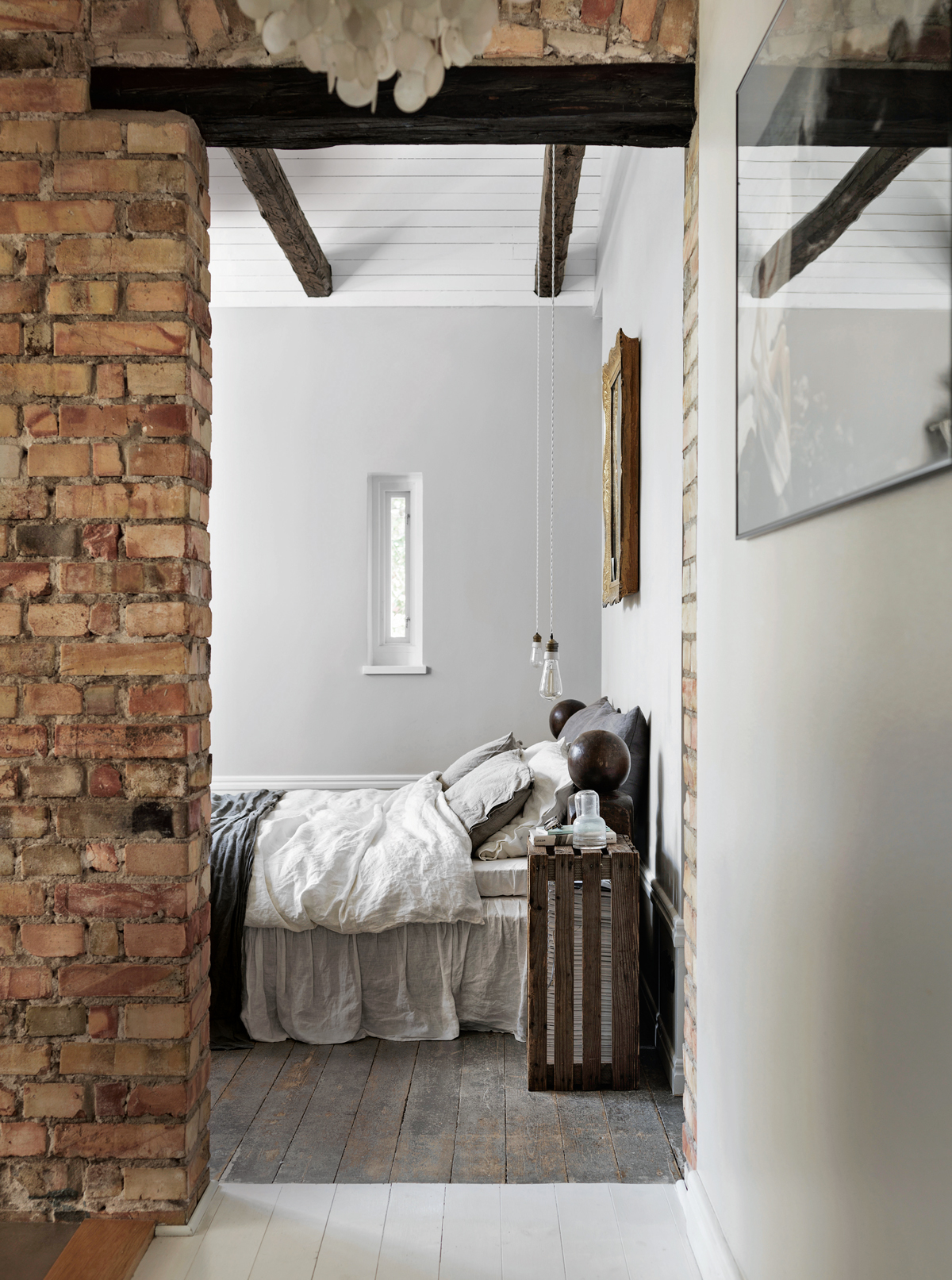
MASTER ENSUITE
Bare-brick walls lead into the bathroom, where a copper-lined bath and basins inject a dash of rough-luxe style alongside the vintage furniture and upcycled vanity unit.
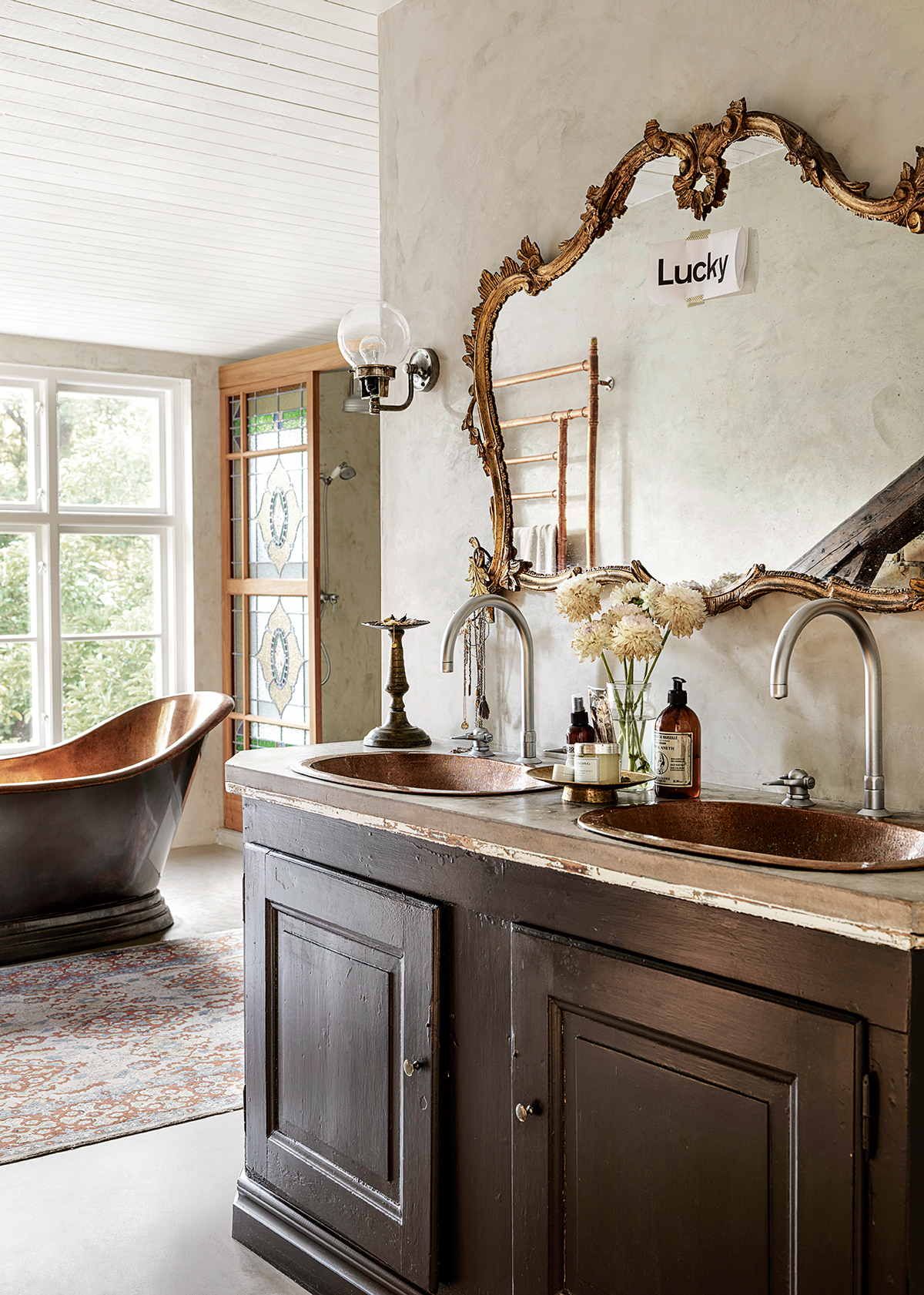
Within the bathing space itself, the lime-covered walls are treated with bee wax, which makes them both eco-friendly and water repellent.
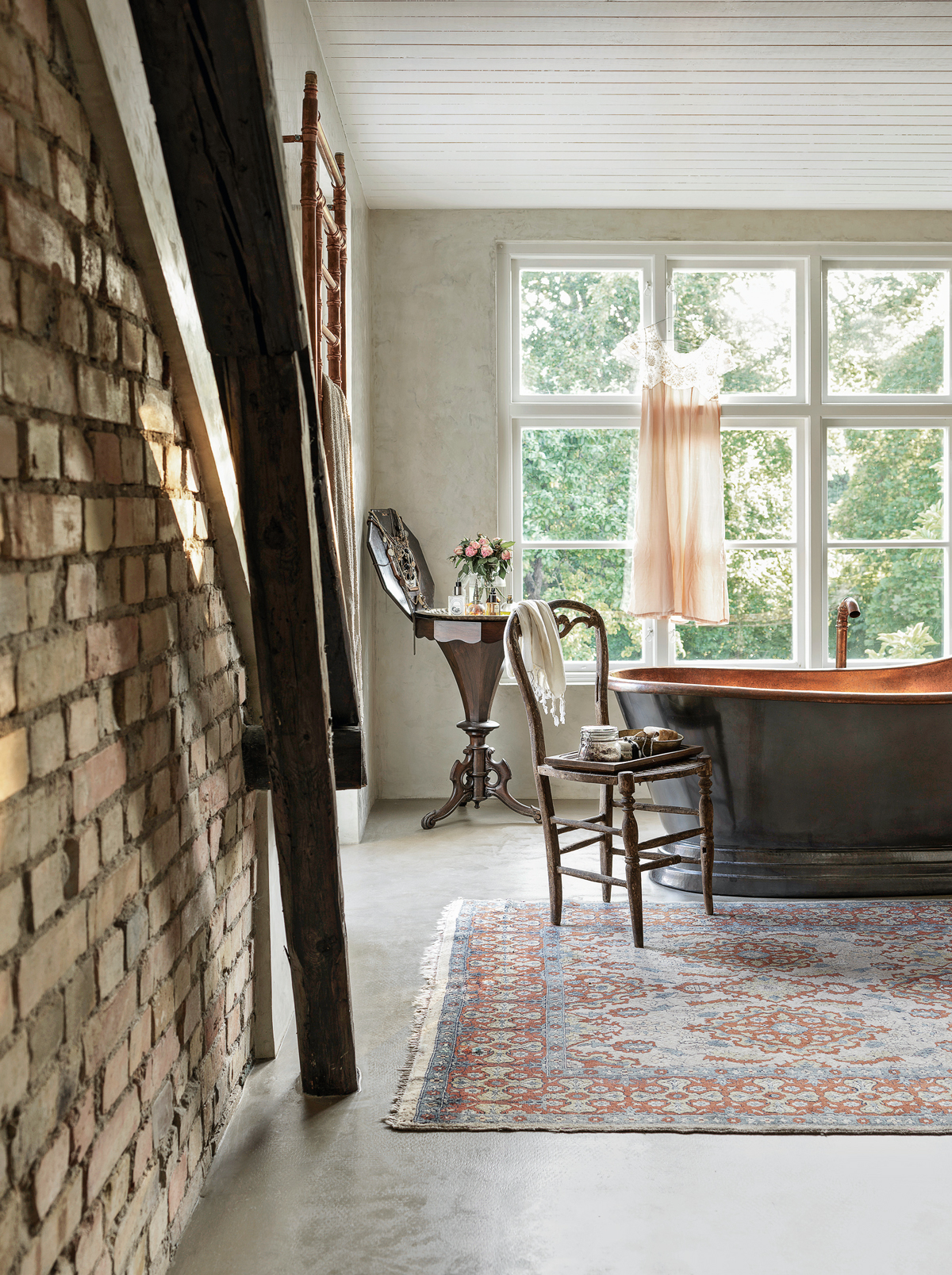
There's a purposeful ‘distressed-meets-decadent’ look throughout in the villa, by way of exposed brick surfaces and unclad pipework, and the copper towel rail in the bathroom.
Check out more of this home on malin.elledecoration.se
Photography ⁄ Petra Bindel/House of Pictures
Styling: Malin Persson/House of Pictures
See Also: Master bathroom ideas - 19 stunning design ideas for a dreamy master bathroom
The homes media brand for early adopters, Livingetc shines a spotlight on the now and the next in design, obsessively covering interior trends, color advice, stylish homeware and modern homes. Celebrating the intersection between fashion and interiors. it's the brand that makes and breaks trends and it draws on its network on leading international luminaries to bring you the very best insight and ideas.