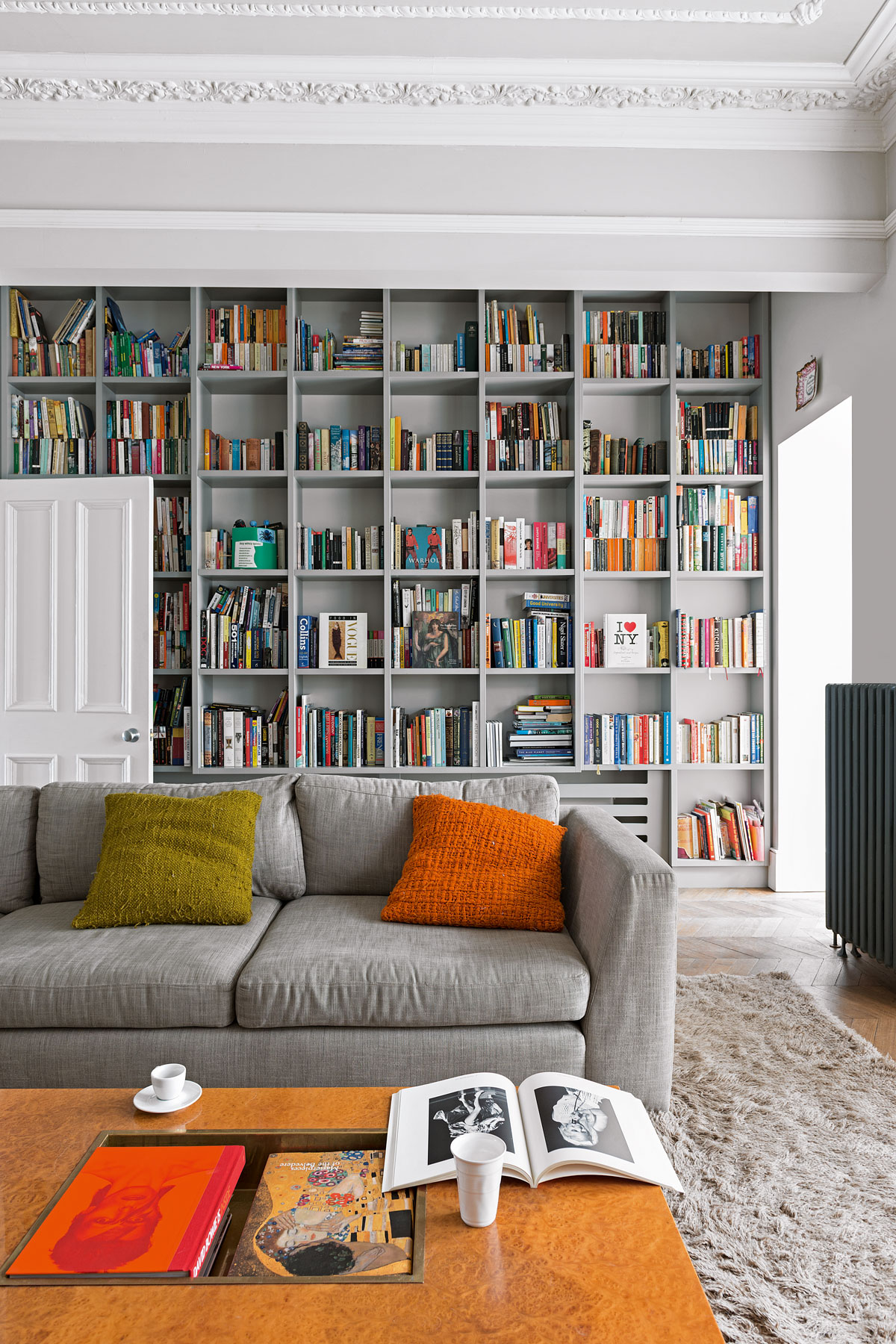
THE PROPERTY
A four-storey semi-detached Victorian house in north London. The ground floor of this modern home is made up of an open-plan kitchen- diner, utility room, living room, drawing room, entrance hall, study and WC.
On the first floor, there is a master bedroom with dressing room and bathroom, a study and a guest bedroom with an ensuite. The second floor includes two bedrooms, a playroom and a bathroom. The third floor is an attic conversion with a bedroom and en suite.
See more modern homes here.
LIVING ROOM
After a house fire, that was thankfully put out in minutes by the local fire brigade, causing no real harm, other than extensive smoke damage and an uninhabitable home, the owners had no choice but to renovate.
Plunged into a nomadic existence, they had little time to dwell on the nuances of interior style. So when a mutual friend suggested that they should seek the advice of an interior designer – Georgina Cave of Cave Interiors – they jumped at the opportunity.
From Georgina’s perspective, the project was an exciting affair. But bringing the house to its striking conclusion was far from easy. Major work went on for almost 18 months. The welcoming atmosphere that now seeps through this home is partly down to the owners innate desire to entertain as often as possible.
They were keen for this central part of the house to be a communal space. Comfort is key – they had the sofa (shown above) specially commissioned so the family can congregate here.
The Livingetc newsletters are your inside source for what’s shaping interiors now - and what’s next. Discover trend forecasts, smart style ideas, and curated shopping inspiration that brings design to life. Subscribe today and stay ahead of the curve.
ENTRANCE HALL
Nostalgic antiques and timeworn pieces have been incorporated with newer items.
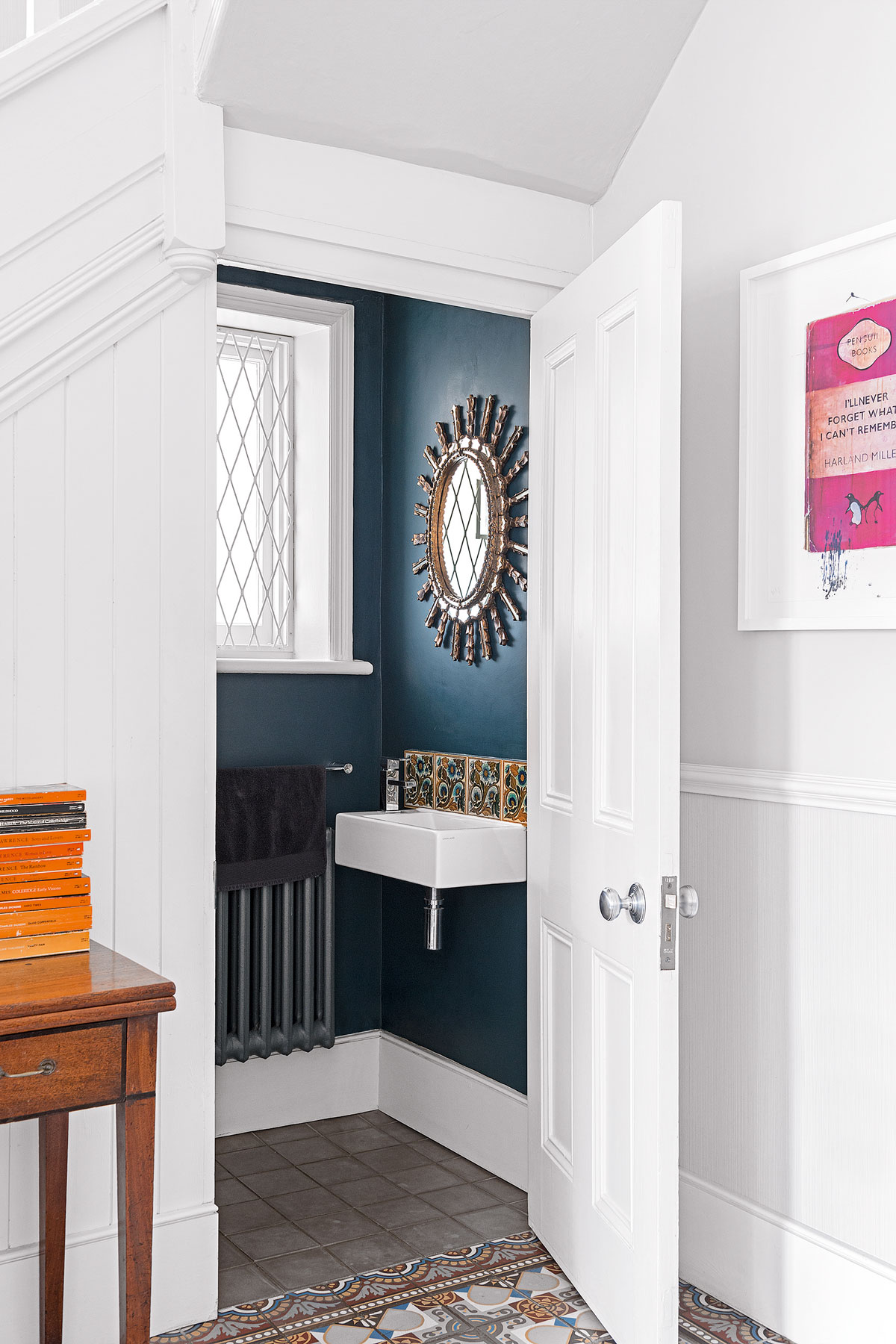
KITCHEN-DINER
An old, plonked-on conservatory was torn down and architect Richard Webb created akitchen-diner extension that both blends into the Victorian structure and is doused in light – an essential for communal, relaxed living.
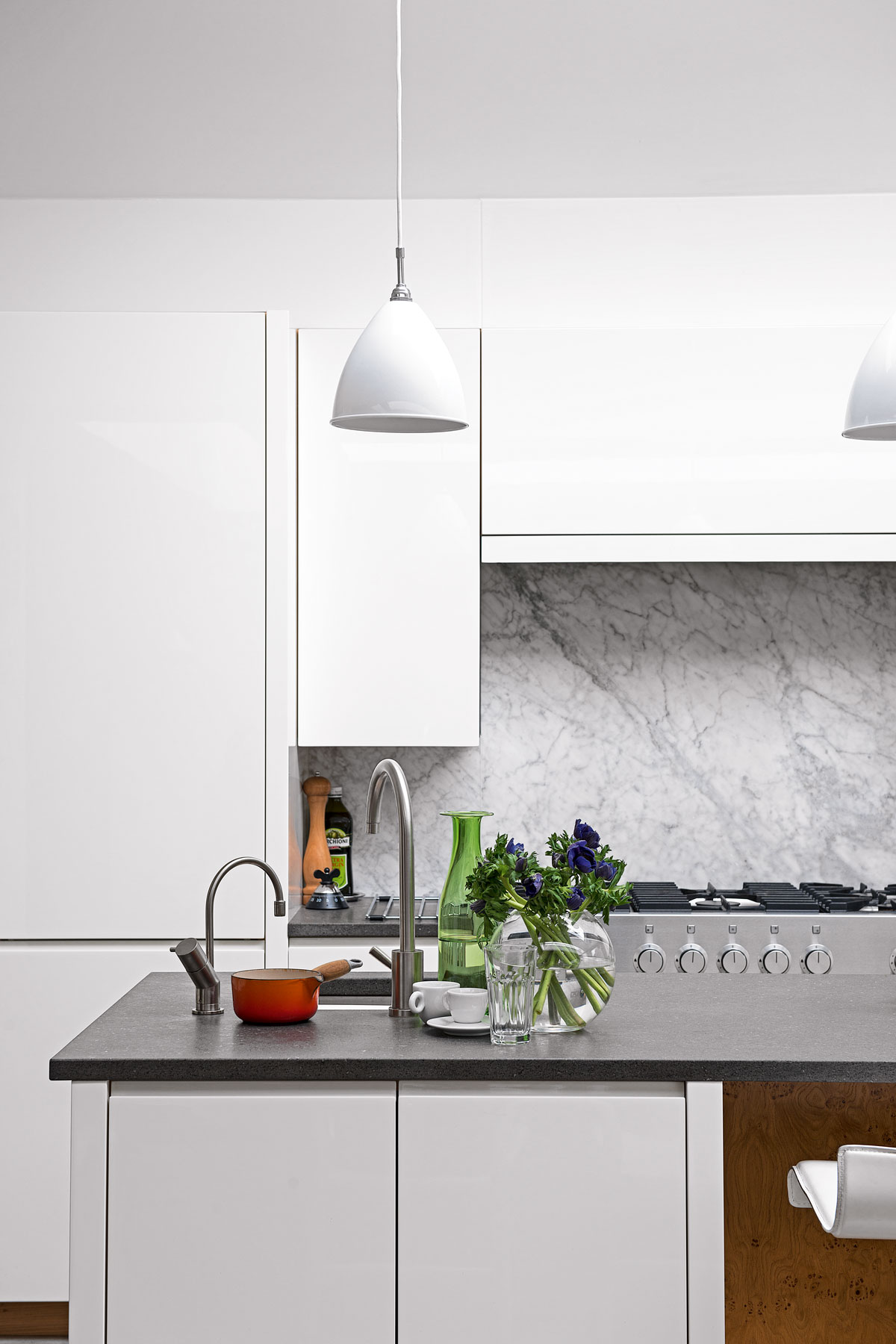
This light, open and comfortable area is where the family can enjoy what they love doing best – getting together to cook, eat and socialise. They love the dining table as it can seat 14 people.
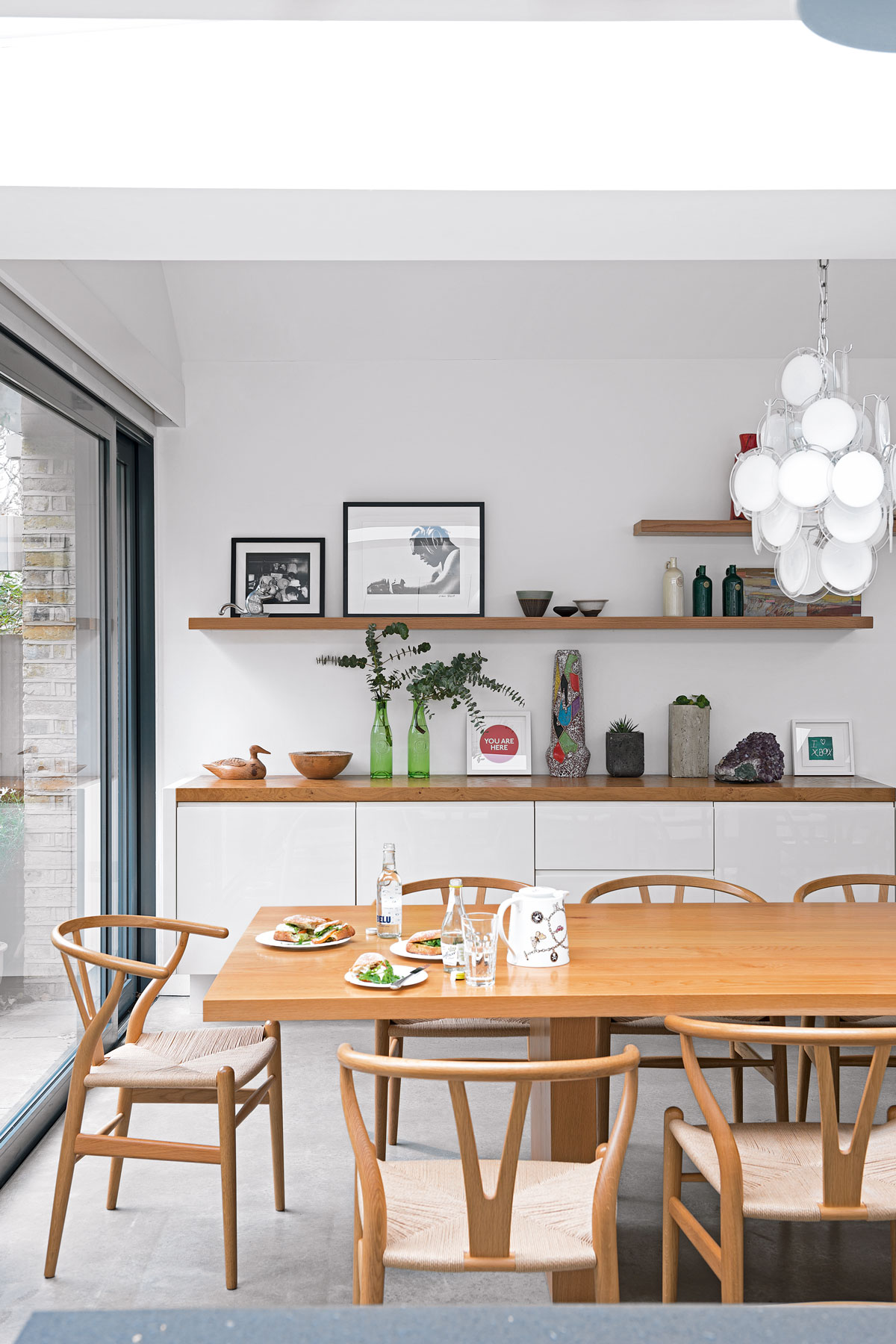
See Also: Laid-back Luxe Dining Room Ideas
DRAWING ROOM
Tones of soft mink, teal and silver create a calm environment. Dividing doors between this space and the living room means this area provides quiet respite from family life.
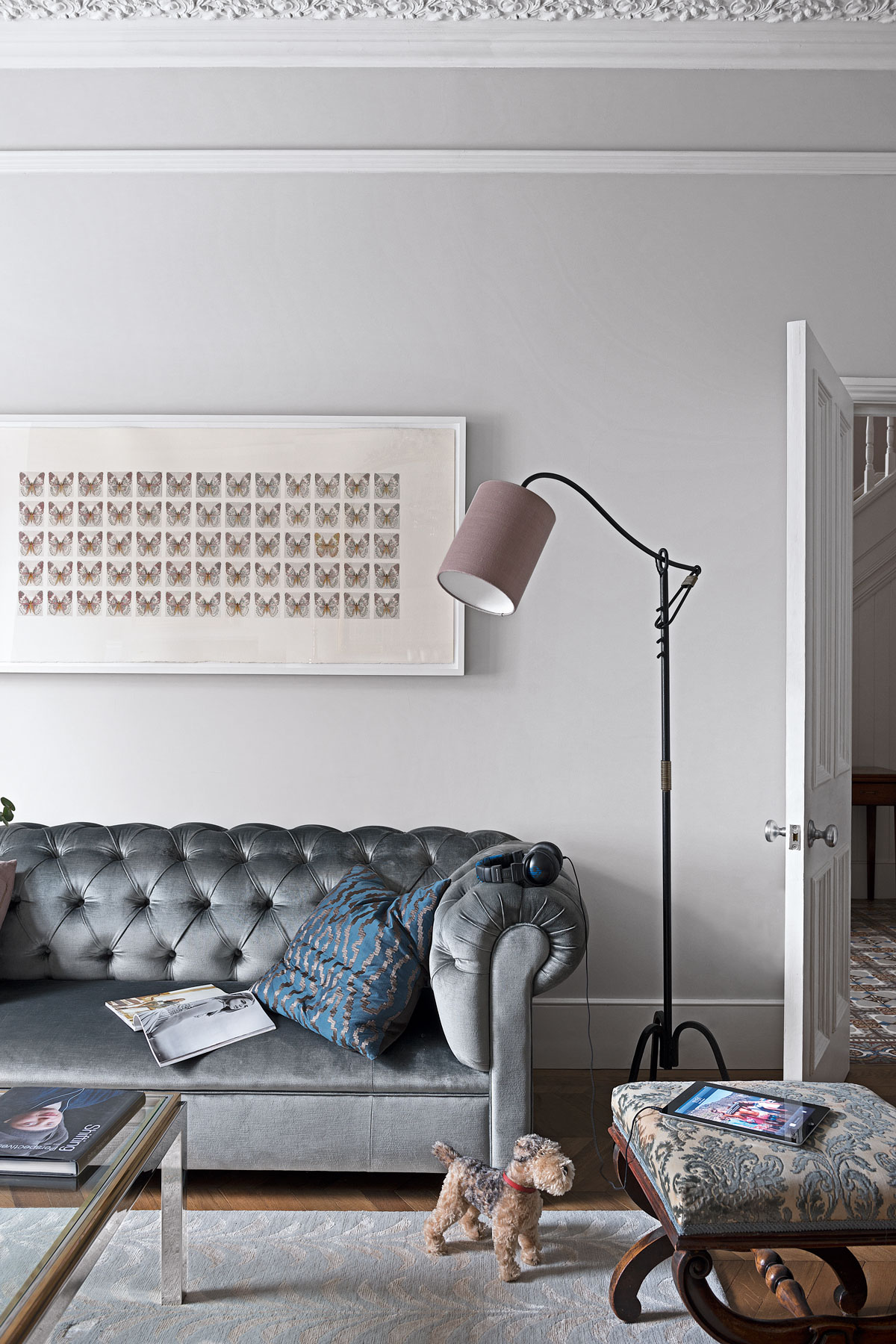
master bedroom
The master bedroom is a sanctuary – overall, the style is a gentle mix of contemporary and retro.
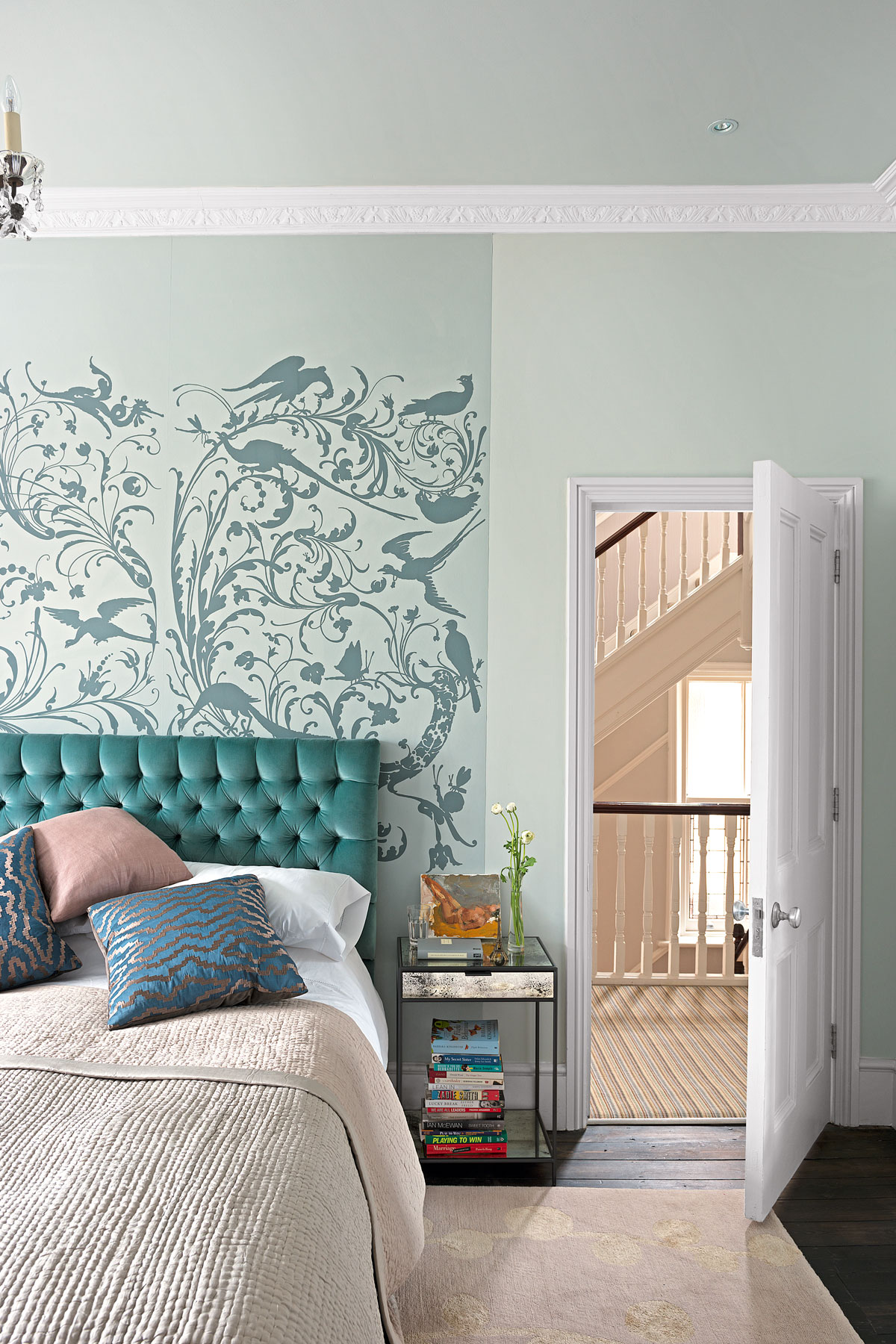
It’s fairly uncluttered thanks to the walk-in wardrobe, below, which leads through to the bathroom.
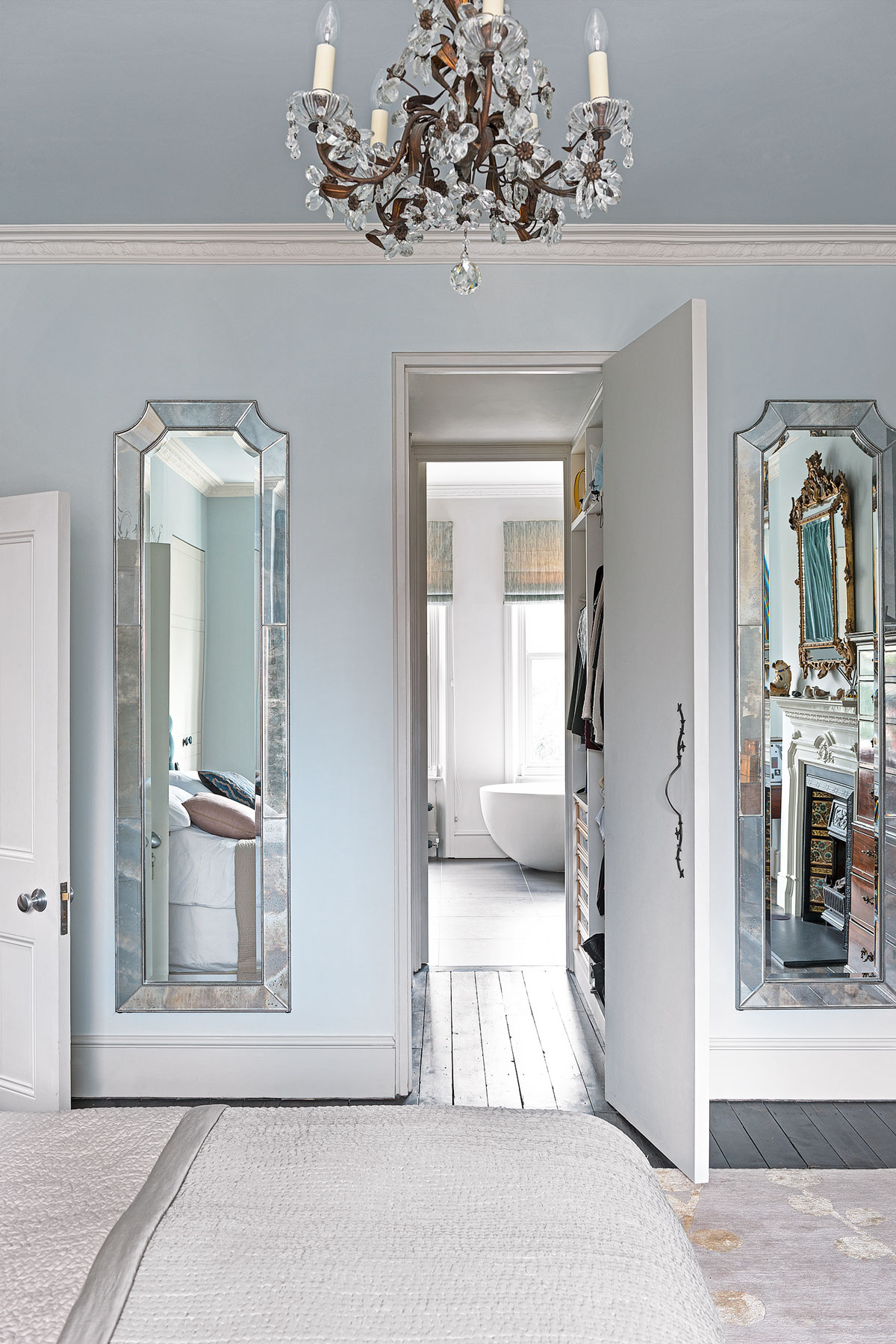
bathroom
The female half of the couple loves to relax in here and escape from everything. She wanted the bath to have a wide rim to balance a cup of tea on – or a glass of wine, depending on the time of day.
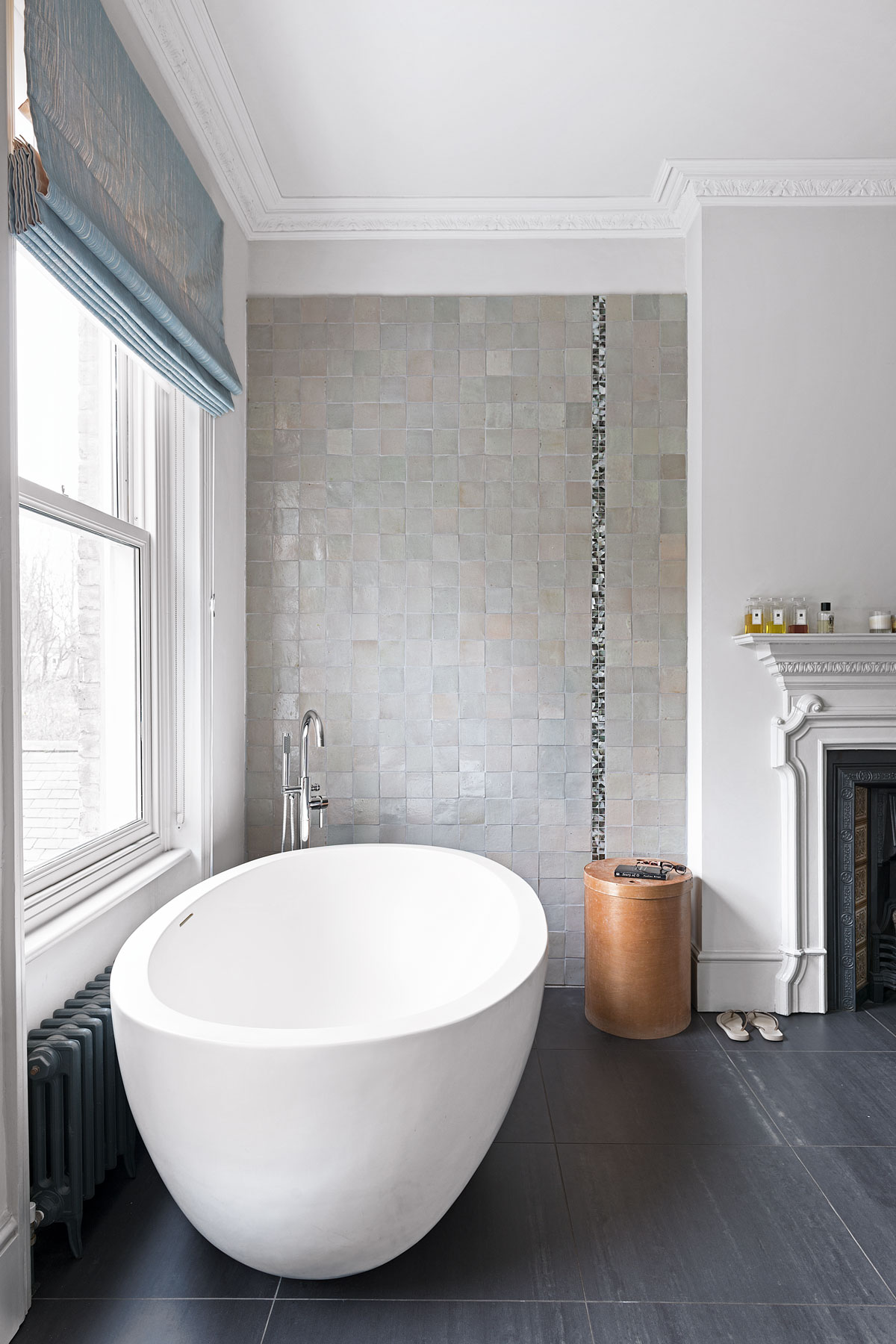
Photography / James Merrell
Find Georgina Cave at caveinteriors.com.
See more of architect Richard Webb’s work at residentialarchitectnorthlondon.co.uk
See Also: Modern bathroom ideas - 34 looks to try for an up to date scheme
The homes media brand for early adopters, Livingetc shines a spotlight on the now and the next in design, obsessively covering interior trends, color advice, stylish homeware and modern homes. Celebrating the intersection between fashion and interiors. it's the brand that makes and breaks trends and it draws on its network on leading international luminaries to bring you the very best insight and ideas.