The Livingetc newsletters are your inside source for what’s shaping interiors now - and what’s next. Discover trend forecasts, smart style ideas, and curated shopping inspiration that brings design to life. Subscribe today and stay ahead of the curve.
You are now subscribed
Your newsletter sign-up was successful
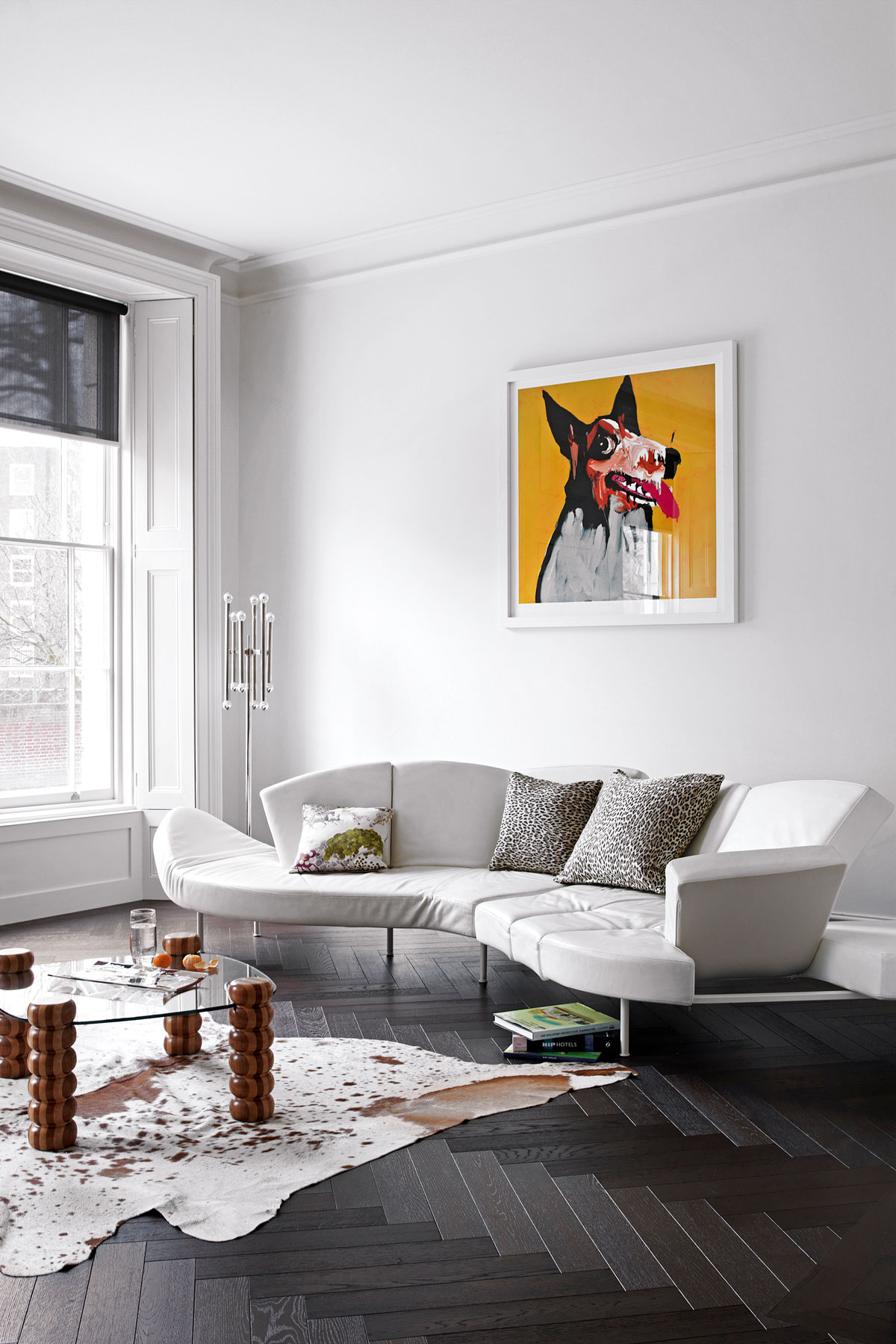
The property
A Georgian semiin north London. The lower-ground floor has a kitchen/dining/living area, utility room and WC, witha double-height space above the dining zone. Overlooking this isthe mezzanine library and formal living room. The master bedroom, his-and-hers dressing rooms, master bathroom and a WC are on the first floor. The boys’ bedrooms are on the second floor, as is a WC, bathroom and guest bedroom suite.
See more cool and contemporary modern homes.
Living room
The owners of this home pictured it as a special family home as soon as they saw it. The north London semi was a supermodel-in-a-scruffy-coat kind of place – in need of some sprucing up, but essentially gorgeous.
This ground-floor space tends to be used for grown-up gatherings. The sofa was an investment, bought when the family lived in Australia. The artwork, entitled Growler, was another purchase made in Sydney – it’s by Australian artist Adam Cullen.
KITCHEN
Although planning to move back to the UK, the family were living in New York at the time, having just moved there from Sydney, so Project Remote Renovation kicked off with architect Chris Eaton of Stiff + Trevillion and contractor Jon Loveday leading the charge.
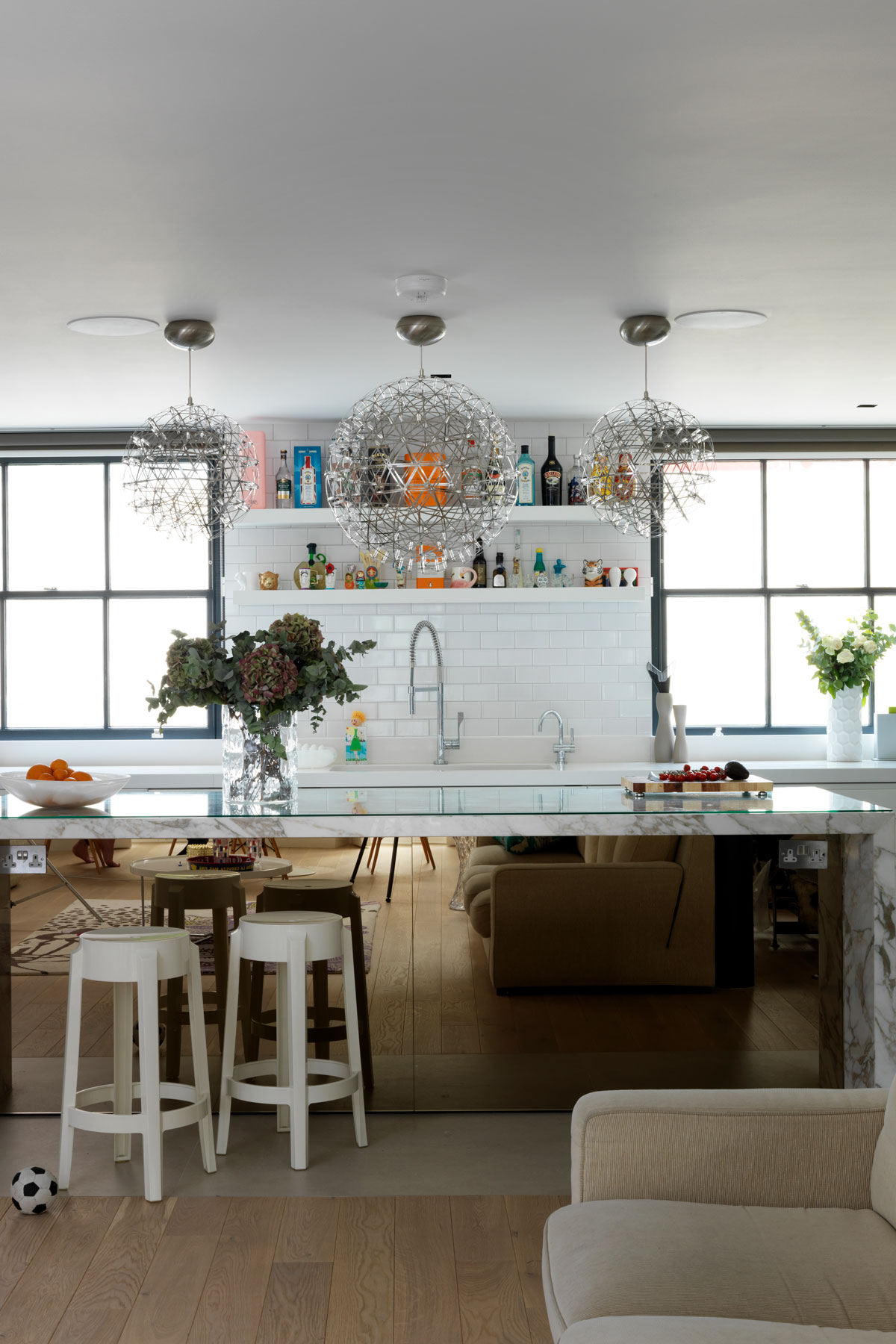
The owners flew back a couple of times during the nine-month build, but many of the decisions were made by email. Architect, Chris would send pictures of eight slabs of marble for the kitchen island and they’d pick one.
The couple say it was nice to be decisive as you can spend so long agonising over these things. Bronze mirrored-glass adds a glam note.
The Livingetc newsletters are your inside source for what’s shaping interiors now - and what’s next. Discover trend forecasts, smart style ideas, and curated shopping inspiration that brings design to life. Subscribe today and stay ahead of the curve.
So the room ‘didn’t feel too white and sterile,’ the couple chose a black marble splashback.
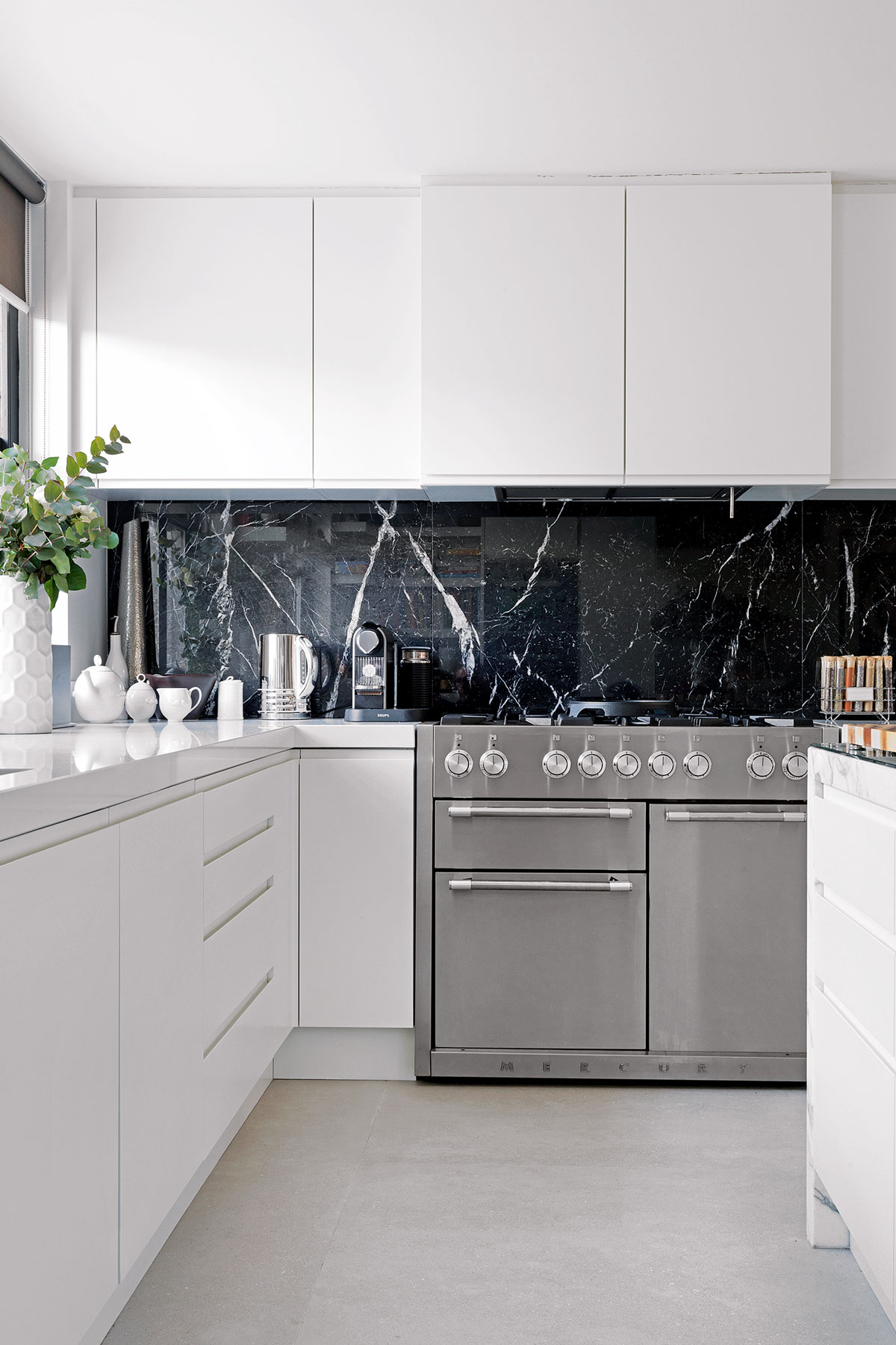
dining area
The house was furnished with existing pieces – a funky mix of vintage, designer and pop art treasures. Think a G-Plan coffee table next to a leather Edra sofa and modern Australian art (shown in the living room above).
Creating the double-height space was the best thing they did, according to the couple. They love that a lot more light flows in and you can appreciate the curveof the wall, which works wonderfully with the table.
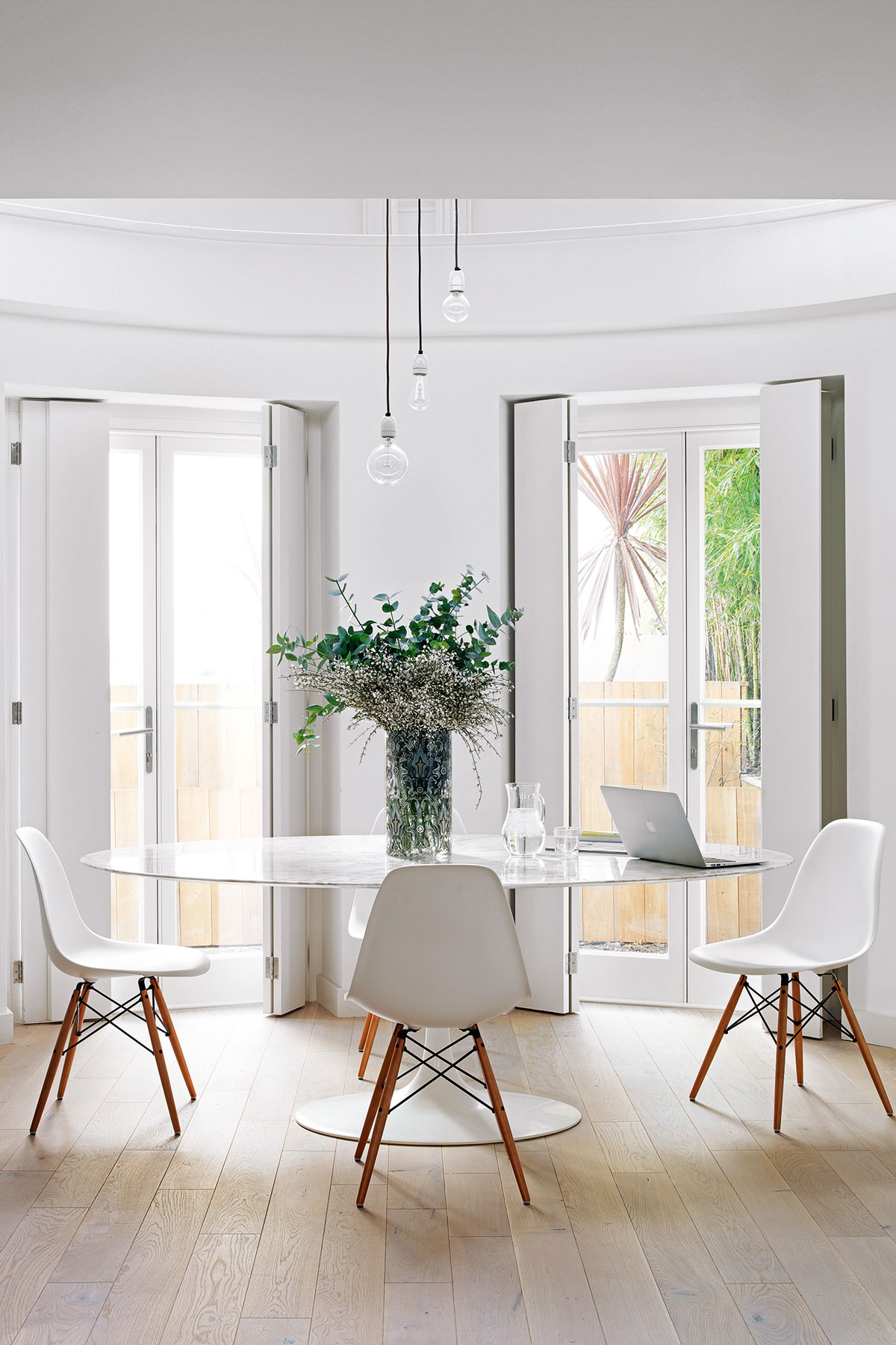
mezzanine Library
Architects Stiff + Trevillion designed the built-in storage, then emailed the sketches for the couple's approval.
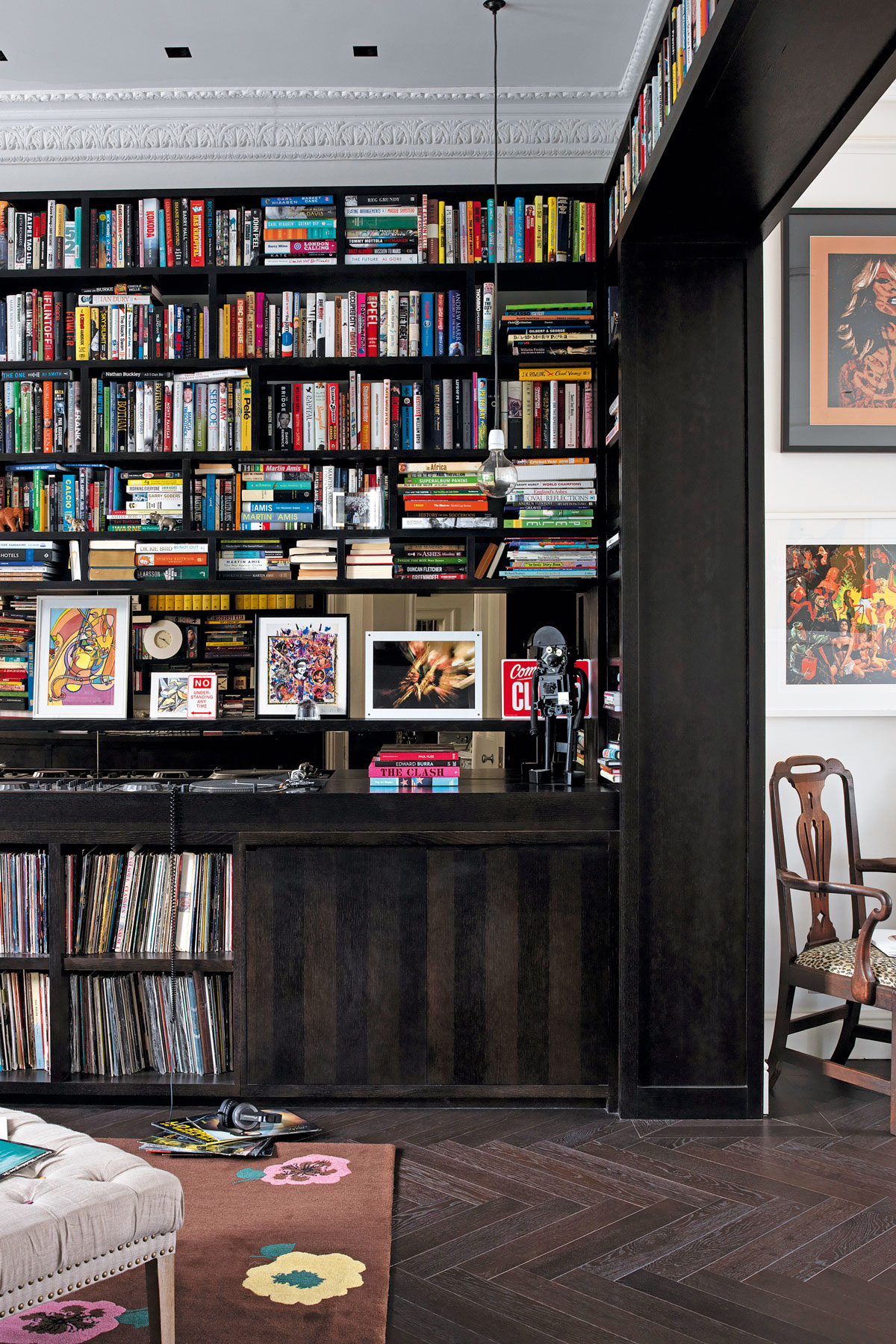
On their return to the UK, they bought this sofa and footstool to have somewhere to relax with a book.
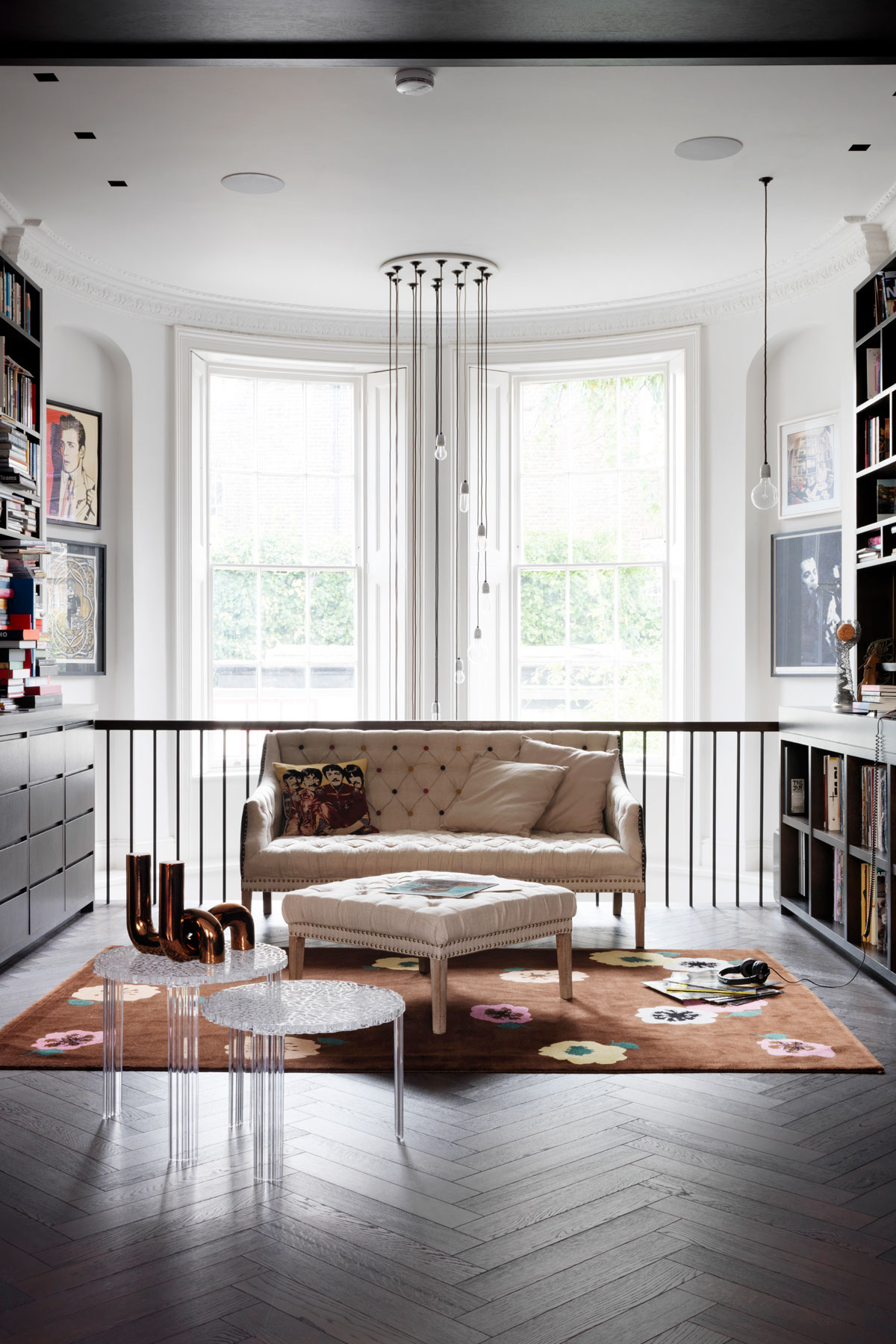
master bedroom
The couple moved their master bedroom to the back of the house, where doors open on to a semi-circular balcony. The light is lovely in here and it’s quieter too, away from the road.
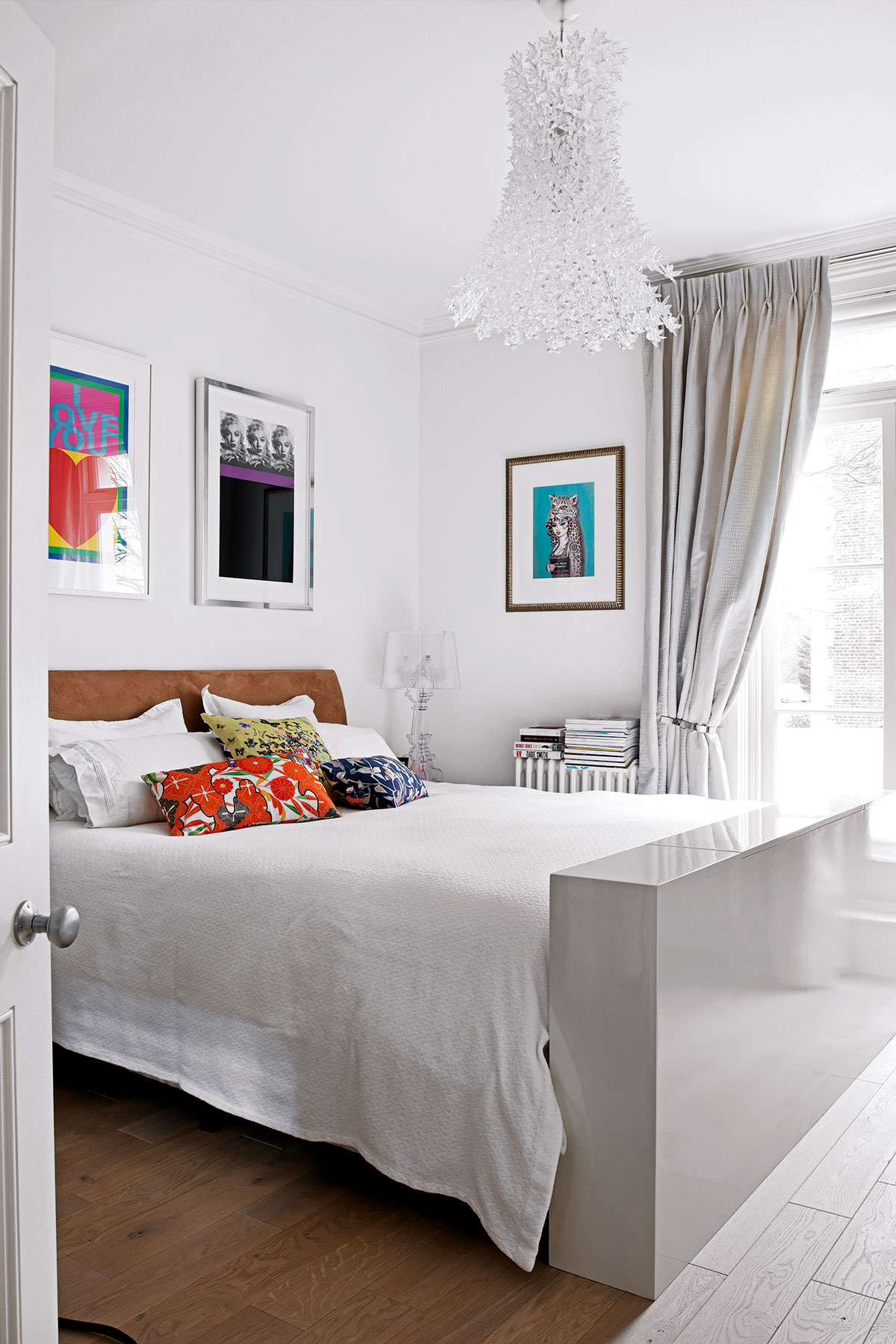
MASTER BATHROOM
Each time the budget was a bit tight, the architect would suggest the owners save money by cutting back on the marble but they were adamant it stays as it’s so glam.
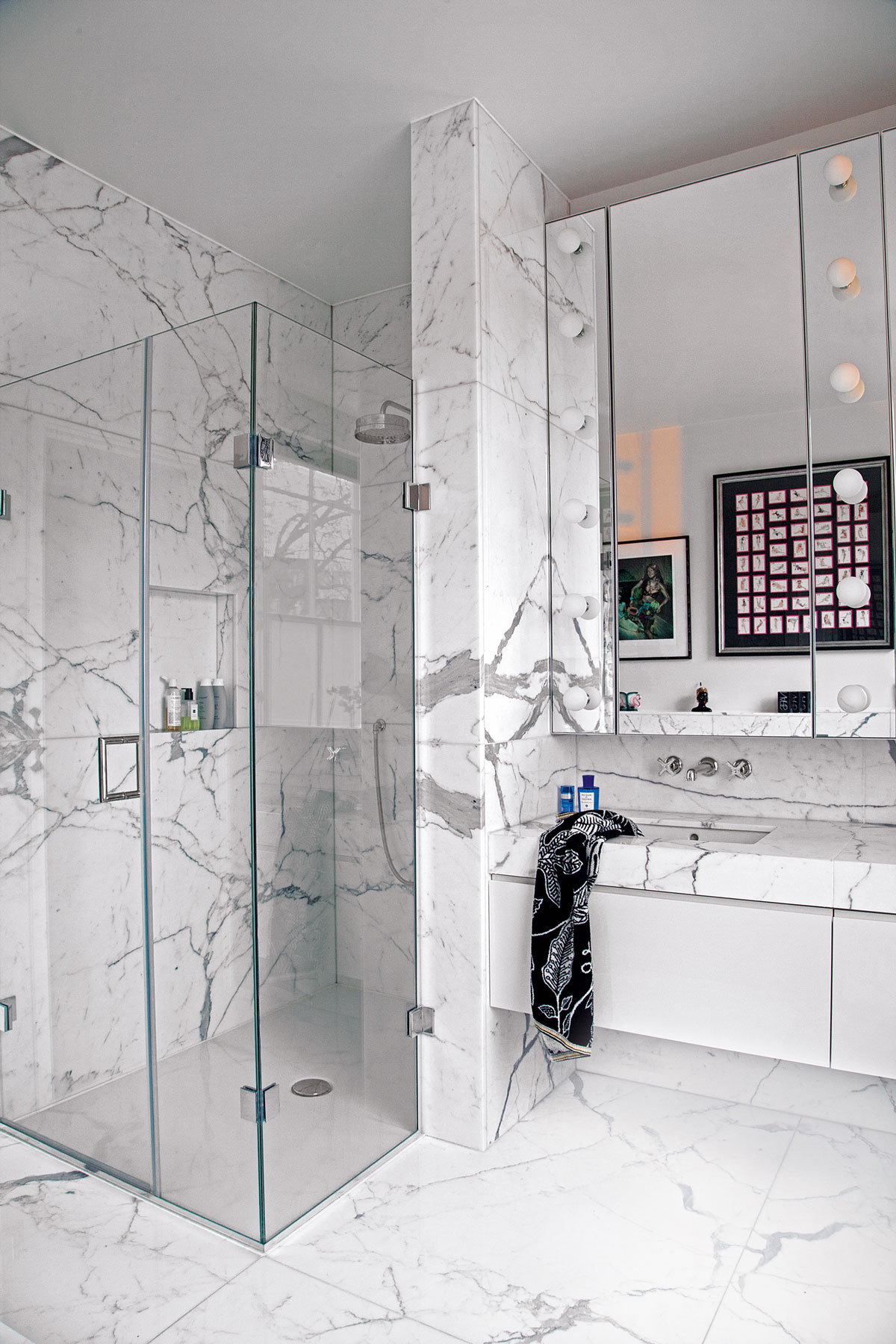
boys' Bedroom
There was a 13-week shipping time for the bunk beds to arrive, so the boys had to sleep on temporary ones. They love them, though, and can have friends for a sleepover, so the delay and hassle of getting them into the house (they had to be winched through the window) was definitely worth it.
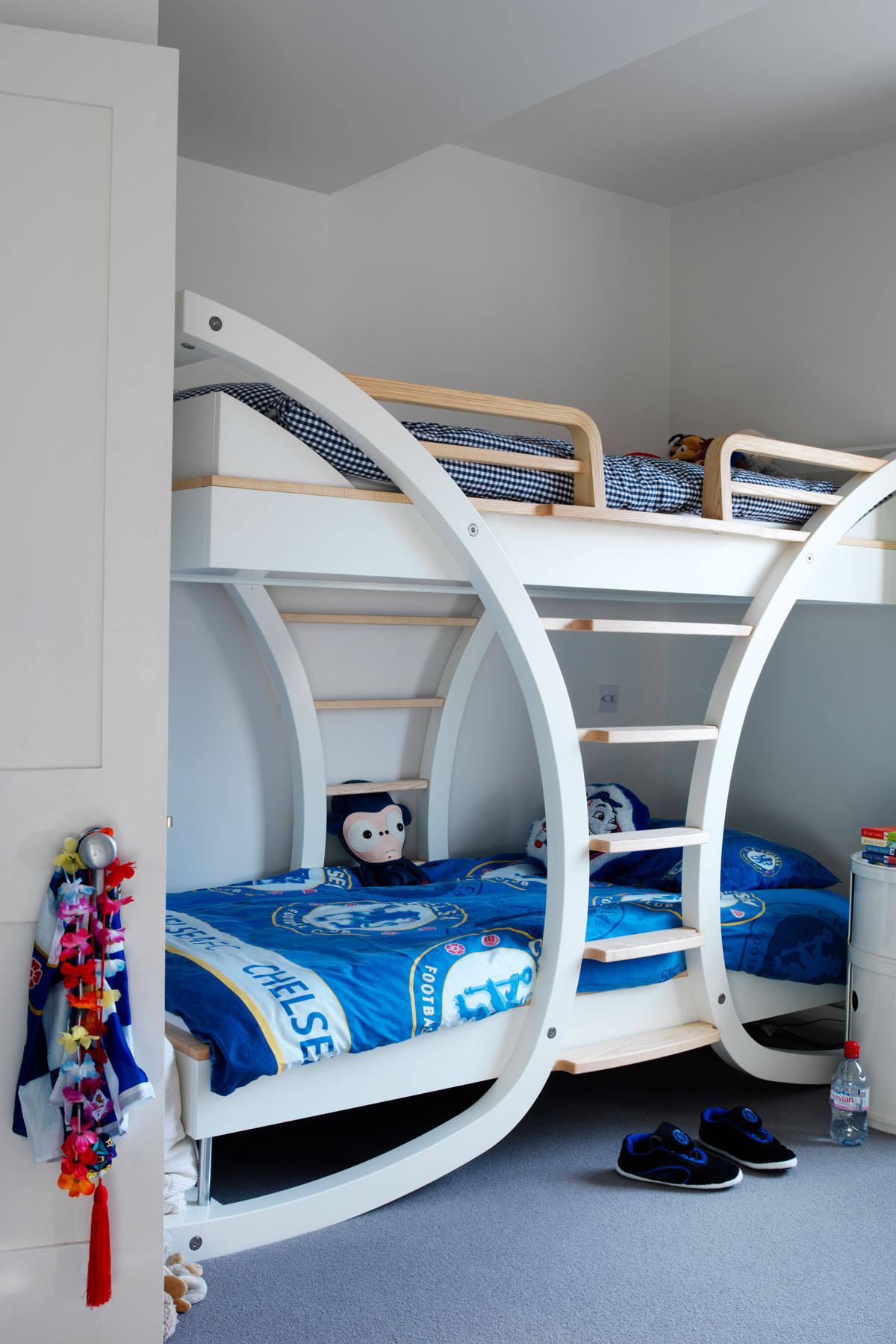
Photography / Simon Brown
See Also: 27 Boy bedroom ideas that are beautiful, stylish and cool
The homes media brand for early adopters, Livingetc shines a spotlight on the now and the next in design, obsessively covering interior trends, color advice, stylish homeware and modern homes. Celebrating the intersection between fashion and interiors. it's the brand that makes and breaks trends and it draws on its network on leading international luminaries to bring you the very best insight and ideas.