The Livingetc newsletters are your inside source for what’s shaping interiors now - and what’s next. Discover trend forecasts, smart style ideas, and curated shopping inspiration that brings design to life. Subscribe today and stay ahead of the curve.
You are now subscribed
Your newsletter sign-up was successful
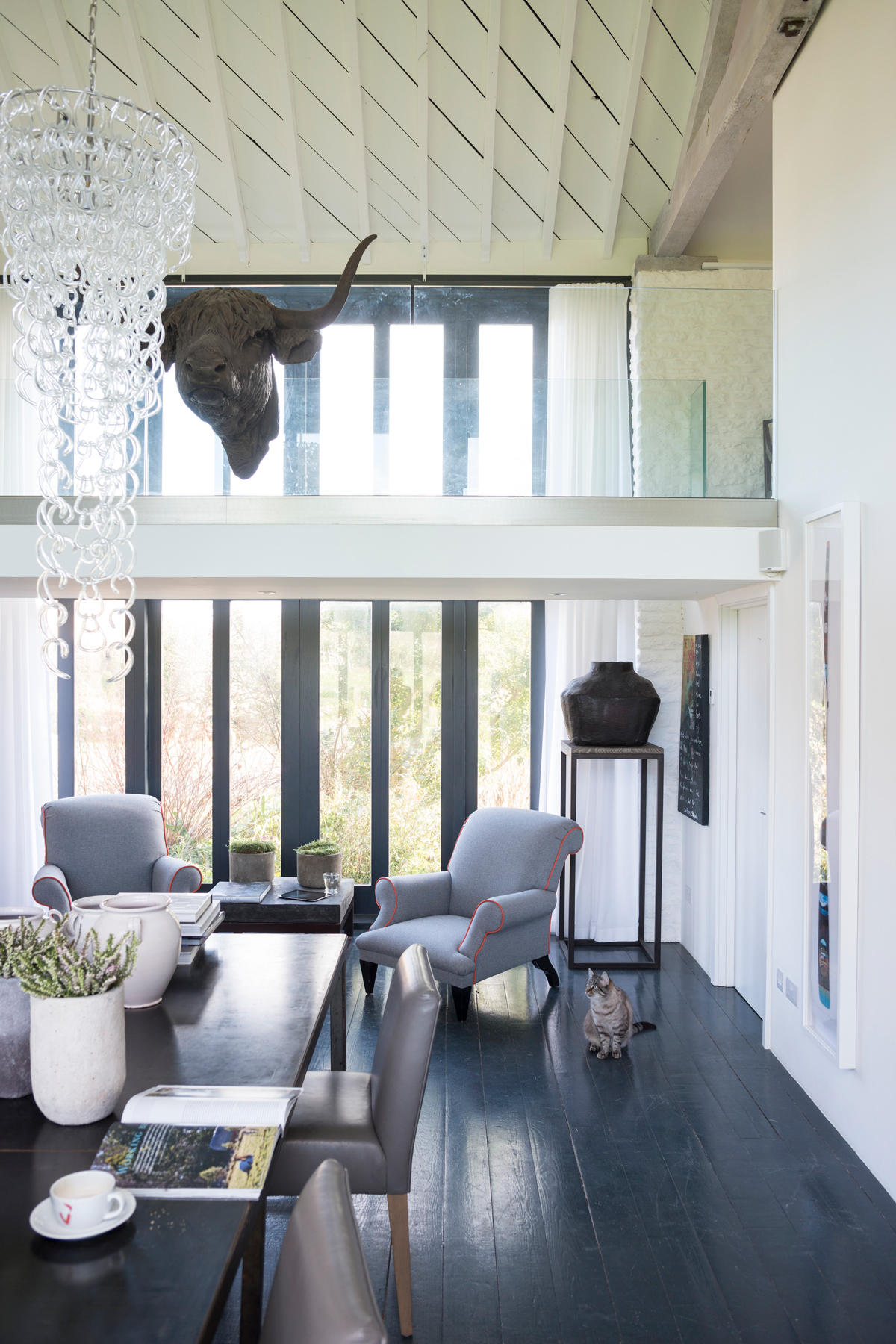
The property
Two Grade II-listed barns near Oxford, built in 1876 and now linked with a modern extension. The main barn of this modern home has a kitchen/dining area on the ground floor, plus a snug, utility room and cloakroom.
Upstairs, there is the master bedroom, a bathroom, dressing room and study. In the second barn, there’s a playroom/ media room, two guest bedrooms, a dressing room and shower room on the ground floor, with the children’s bedrooms and a bathroom upstairs. The single-storey extension between the two barns comprises a hallway, sunken living room and music room.
See more super-stylish modern homes
Dining area
When it comes to creating interiors, these home owners, Pippa and her New Zealand-born husband Scott have a head start. They run their own design practice, with Pippa focusing on décor and Scott concentrating on architecture and project management.
They worked side by side on this renovation, squished in with the kids (and numerous pets) on the top floor of the smaller barn for almost a year, so they could oversee the work. The larger building had already been converted into a living space, but it was laid out in a series of small rooms.
The second barn had a flat upstairs, but the ground floor was untouched. Their vision for their home, was that you would walk in the front door and immediately have a sense of openness, but also an understanding of where every room fits in the space.
One of Pippa’s starting points for the scheme was the large vintage table in the dining area. It has an agricultural look that she wanted to offset with precise lines and clean, smooth materials, such as the glass galleried landing and poured-resin floor.
The Livingetc newsletters are your inside source for what’s shaping interiors now - and what’s next. Discover trend forecasts, smart style ideas, and curated shopping inspiration that brings design to life. Subscribe today and stay ahead of the curve.
This double-height room– presided over by a cast-bronze cow’s head (shown above) – defines cool, country style. The owners knew exactly where they were going to put the sculpture, so the balcony was designed to hold its weight.
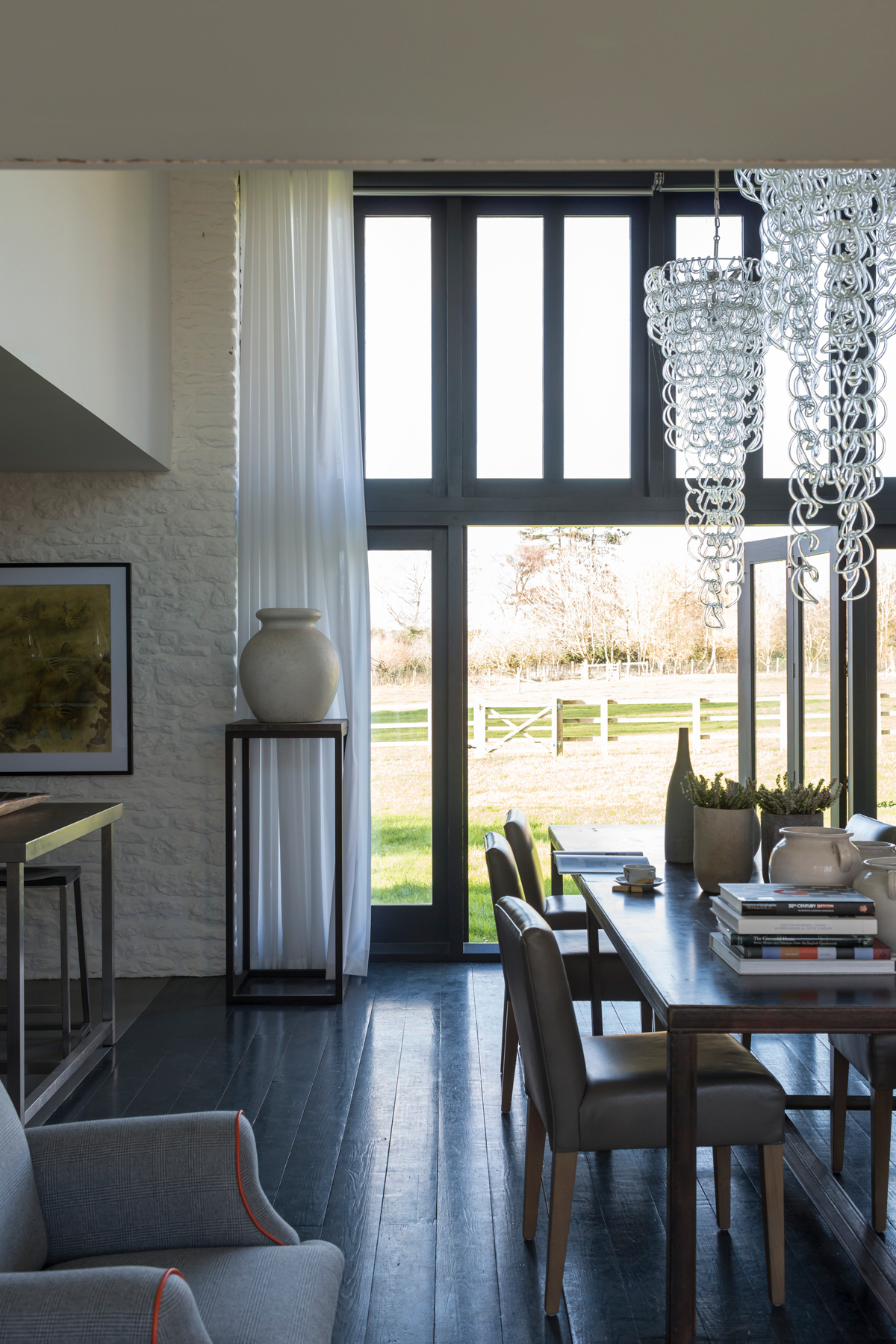
You look left and see the snug, dining room and kitchen.
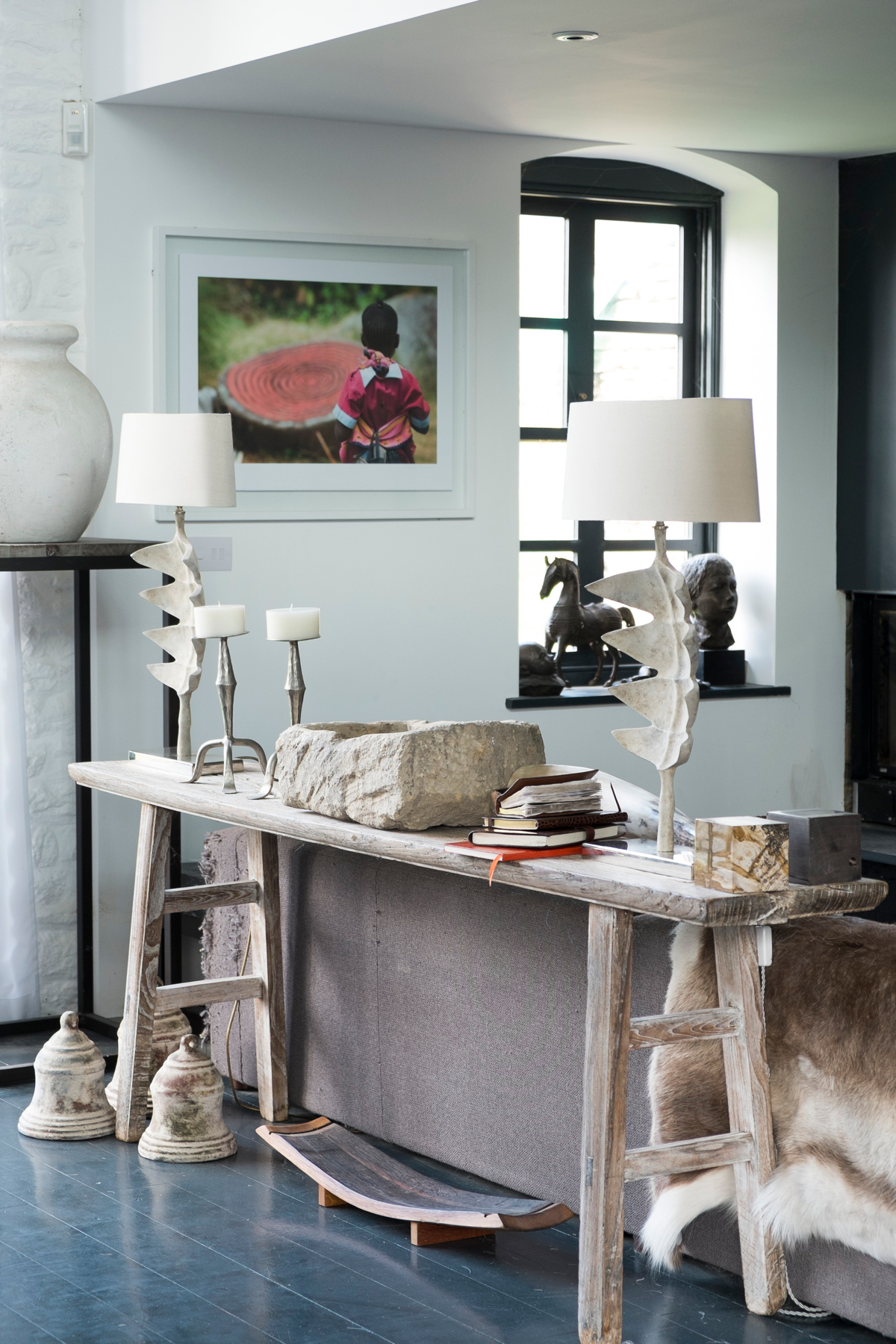
Straight ahead, there’s the formal living room. And to the right, there’s the playroom. Everything’s open plan, so the challenge was to define each area while bringing it together as a whole.
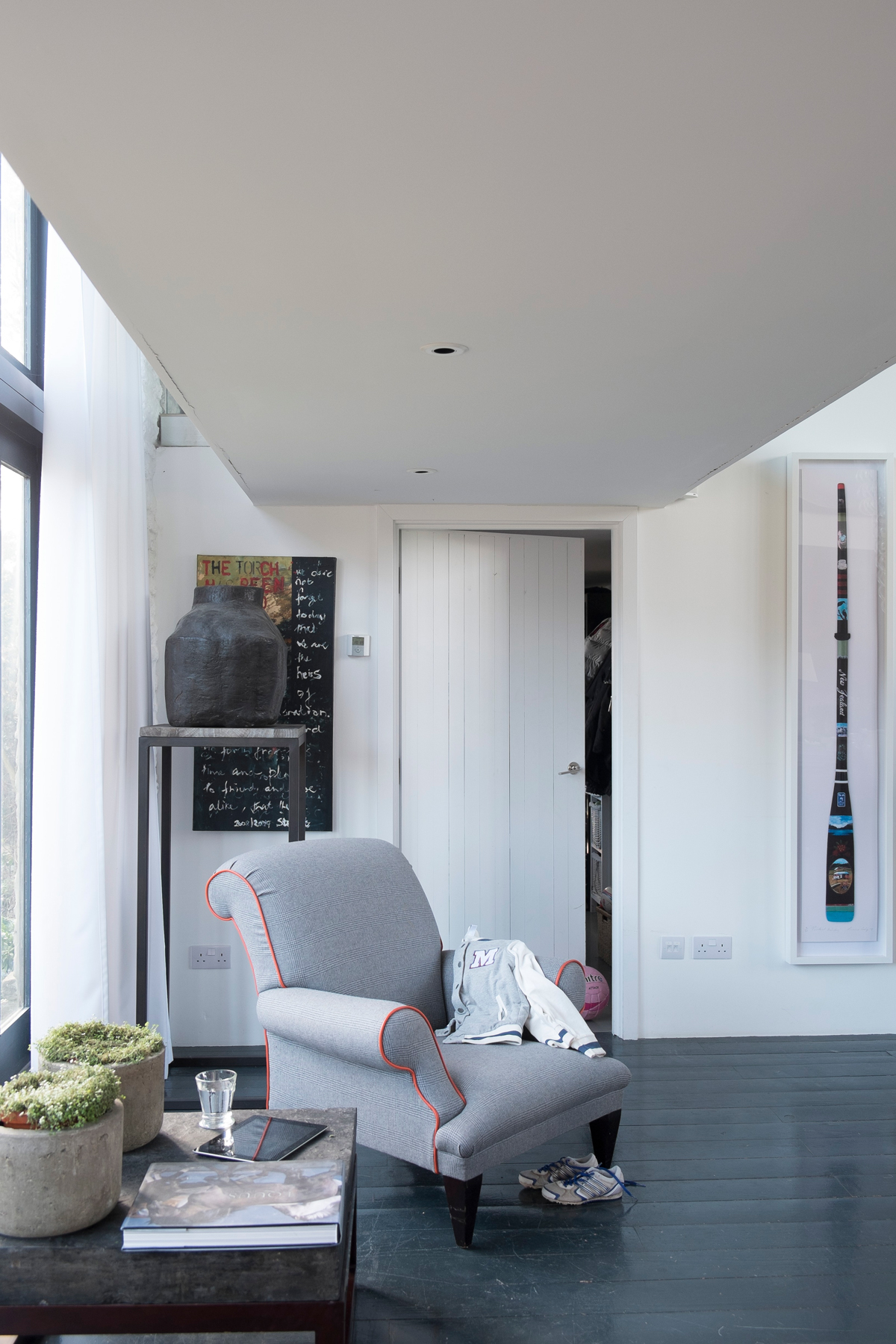
See Also: How to move to the country - the city dweller's guide to modern rustic style
KITCHEN
Half the island contains storage and the rest is open, so the stools can be tucked beneath when not in use. The acid-etched steel splashback echoes the ‘rusty, agricultural look’ Pippa wanted to achieve.
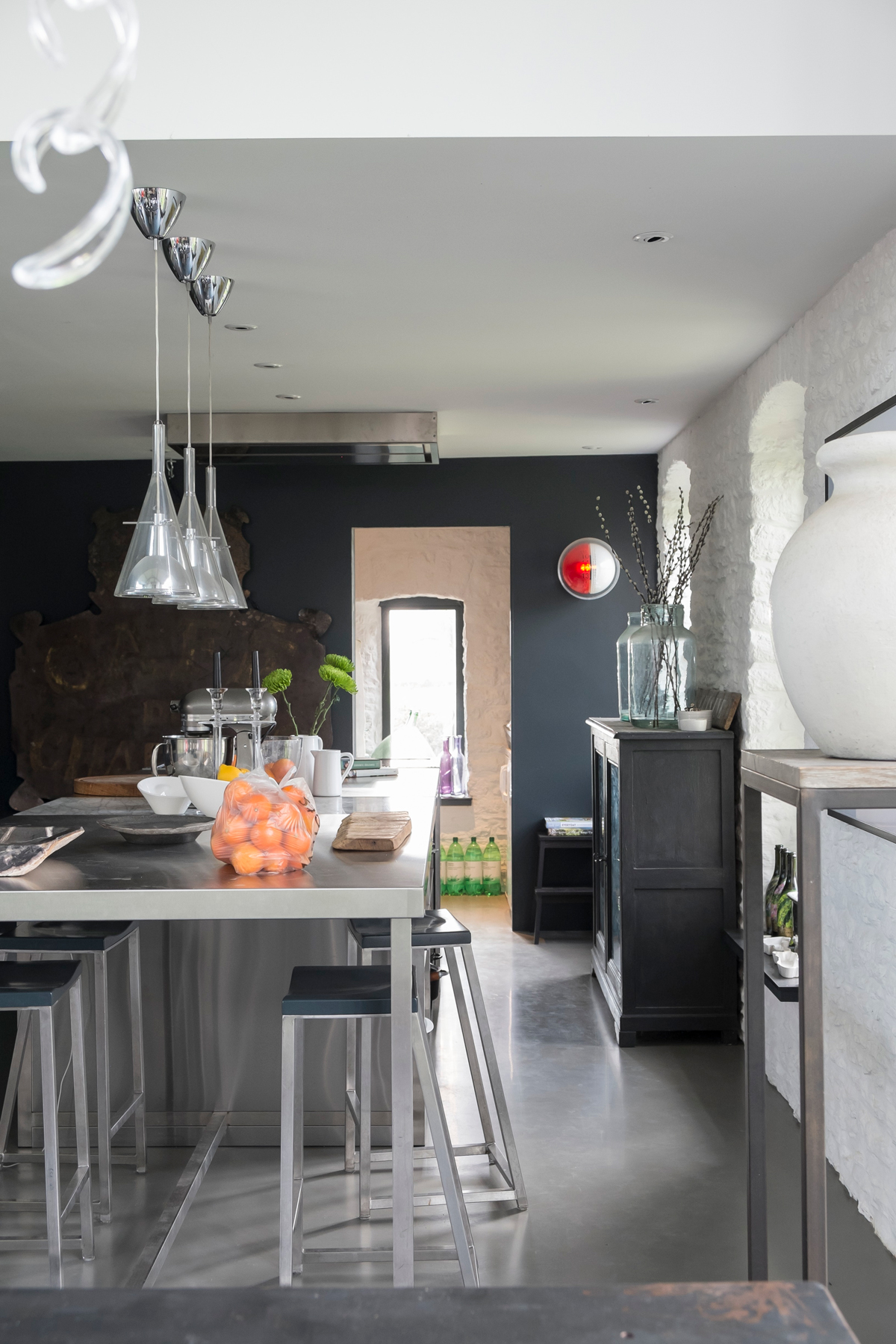
Living room
This space, which sits in the new extension, is the first room you see as you enter the house. A half-wall separates it off from the hallway that leads to each barn, without blocking the exterior views.
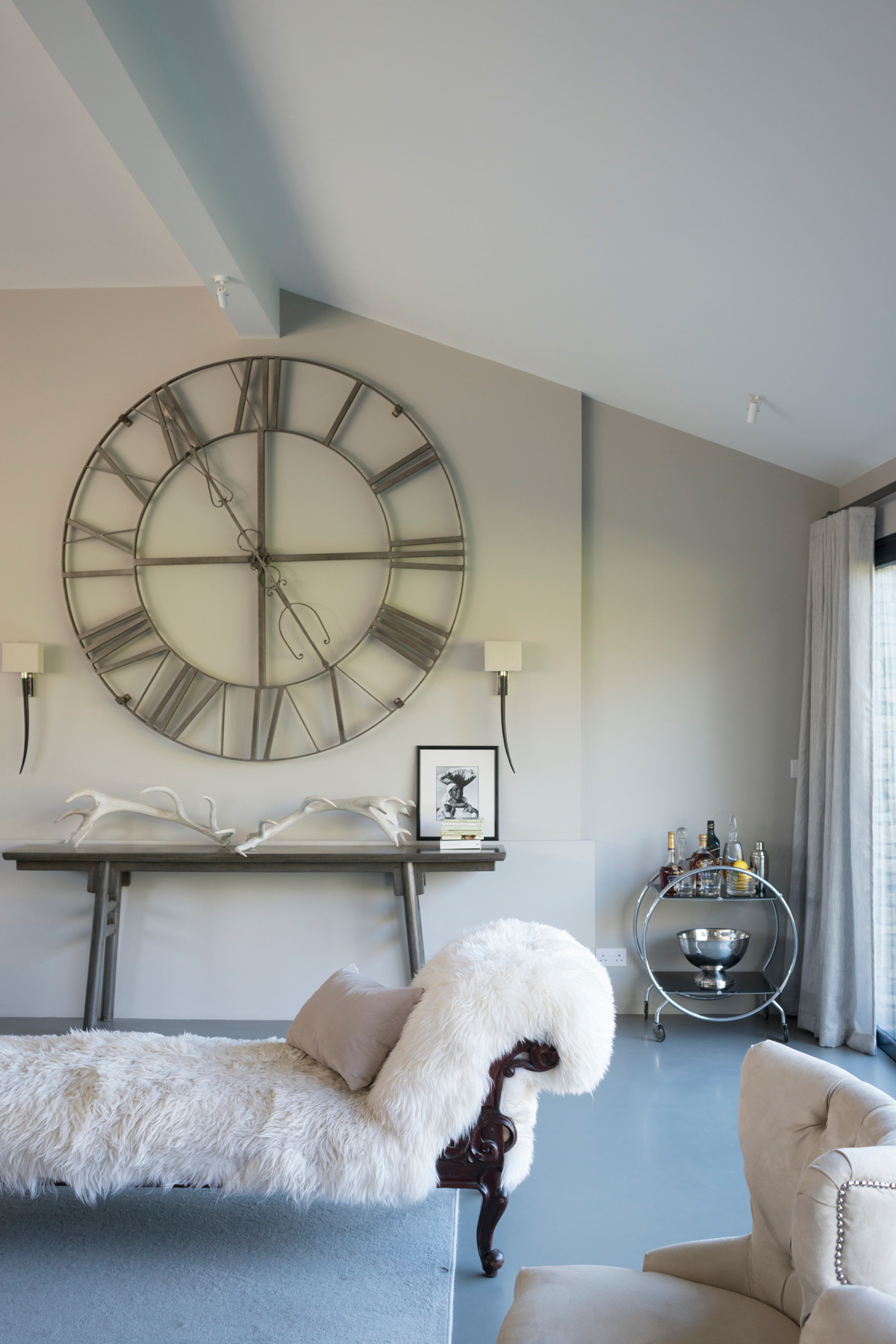
Low-slung sofas and a fur-covered chaise invite lounging. Convivial chairs are just waiting for a conversation to kick off. The vaulted expanse of the dining area is balanced by a cosy snug located near to the stairs. And everywhere, gentle tones of charcoal, buttermilk, caramel and smoke add warmth.
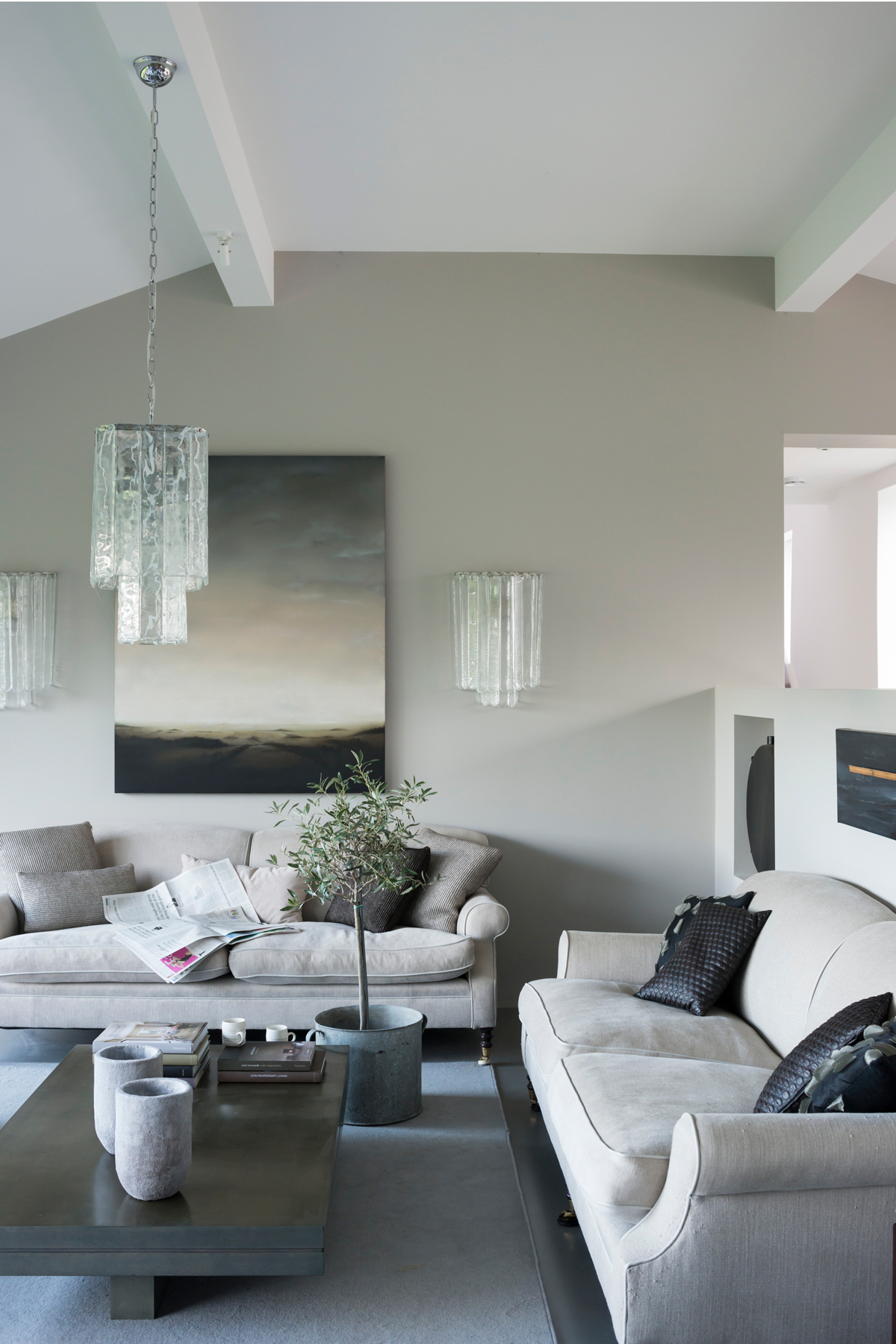
GIRL'S ROOM
Within an hour of moving in, the couple's daughter had strung up all her showjumping rosettes.
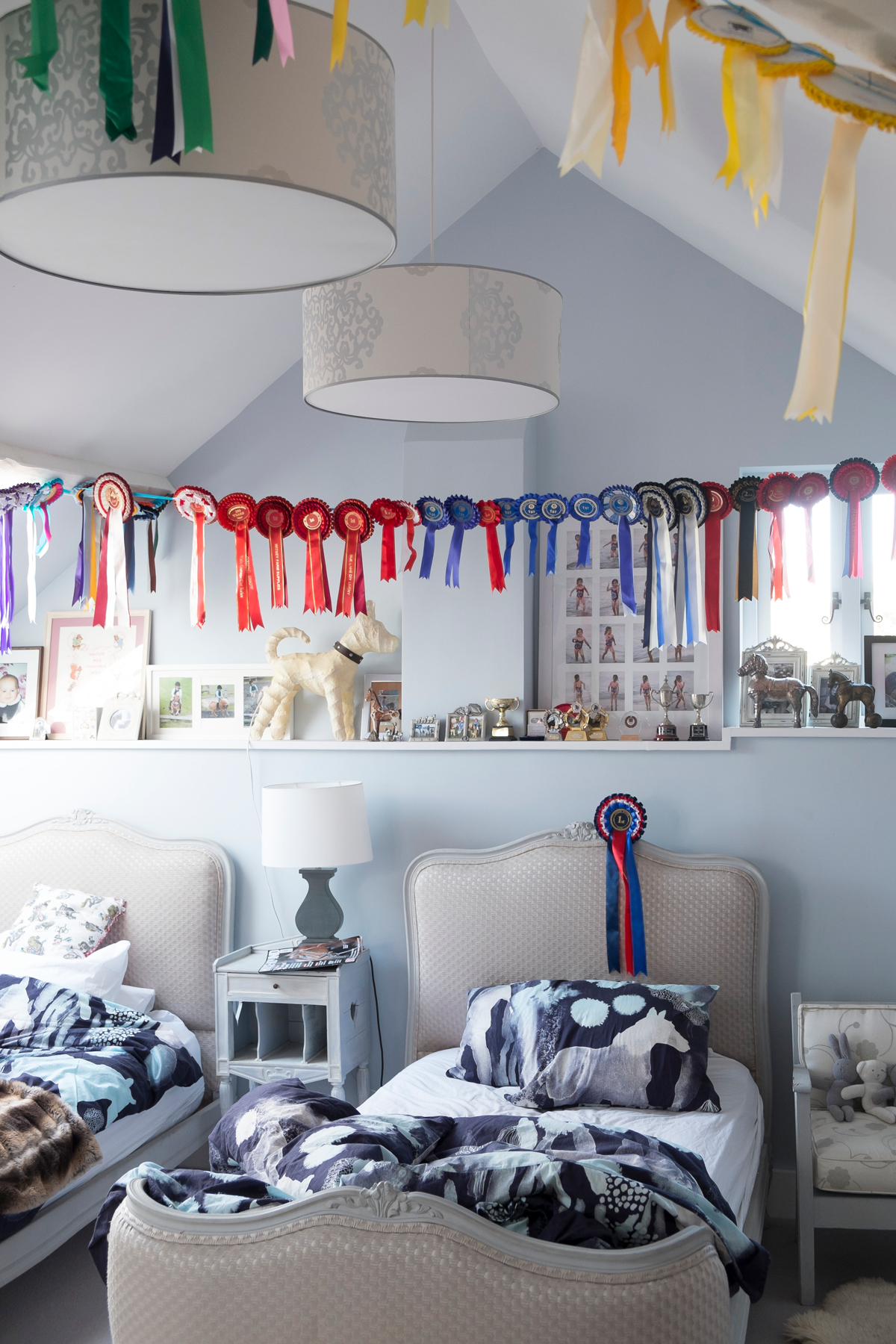
MASTER BEDROOM
It’s Pippa’s outsize pieces that provide the wow factor – the huge cast-bronze cow’s head looming from the gallery and the Seventies Italian chandeliers that drip sensuously from the ceiling in the living area and master bedroom.
On all of her projects, Pippa plots a lighting plan even before the décor.
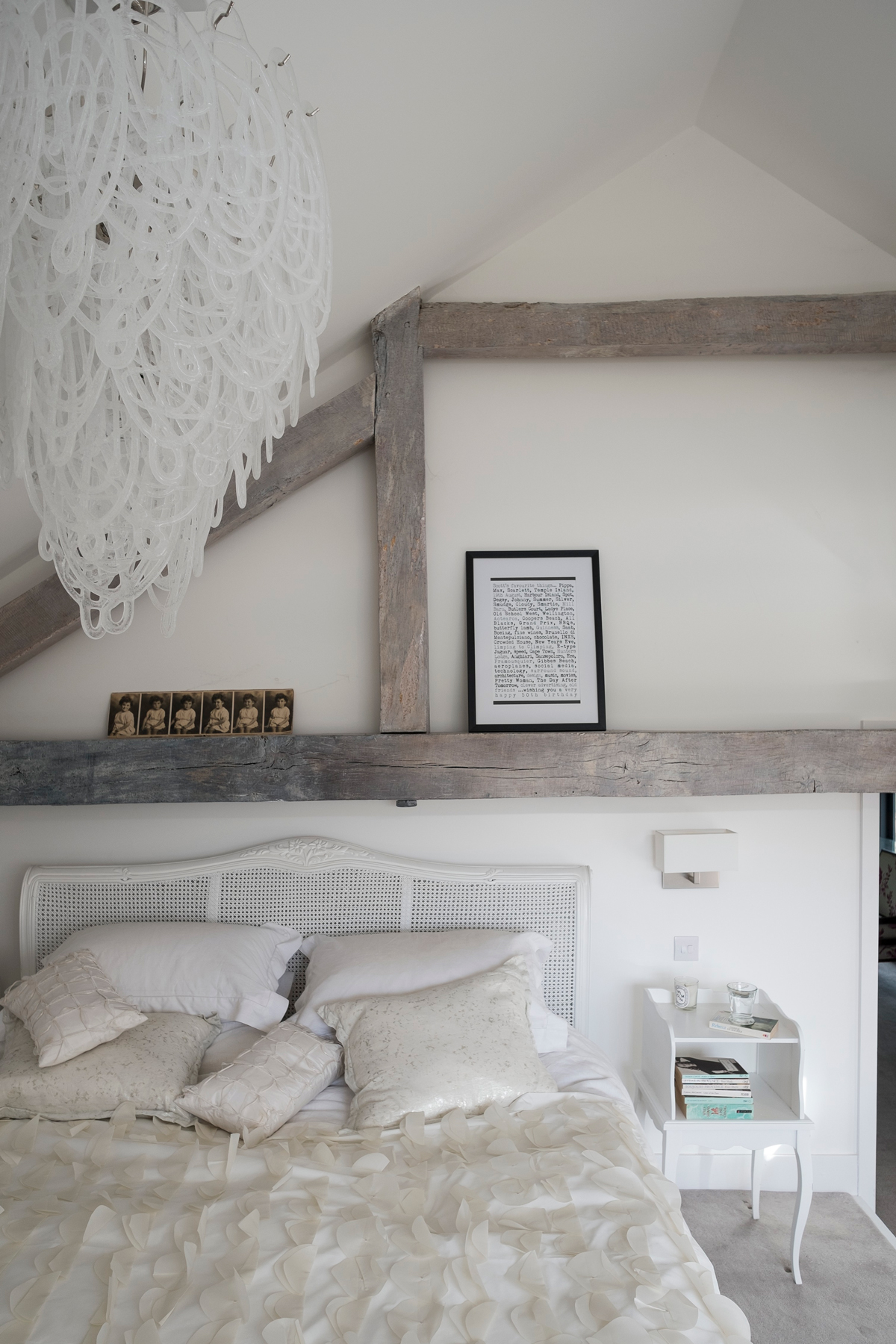
CLOAKROOM
This is probably the most-used room in any house, so Pippa wanted to make it a surprise to walk into. She loves the challenge of fitting so much into a small space. Her secret: streamlined units,a soothing colour scheme and ‘wow’ features, such as this antique stone trough, converted into a basin.
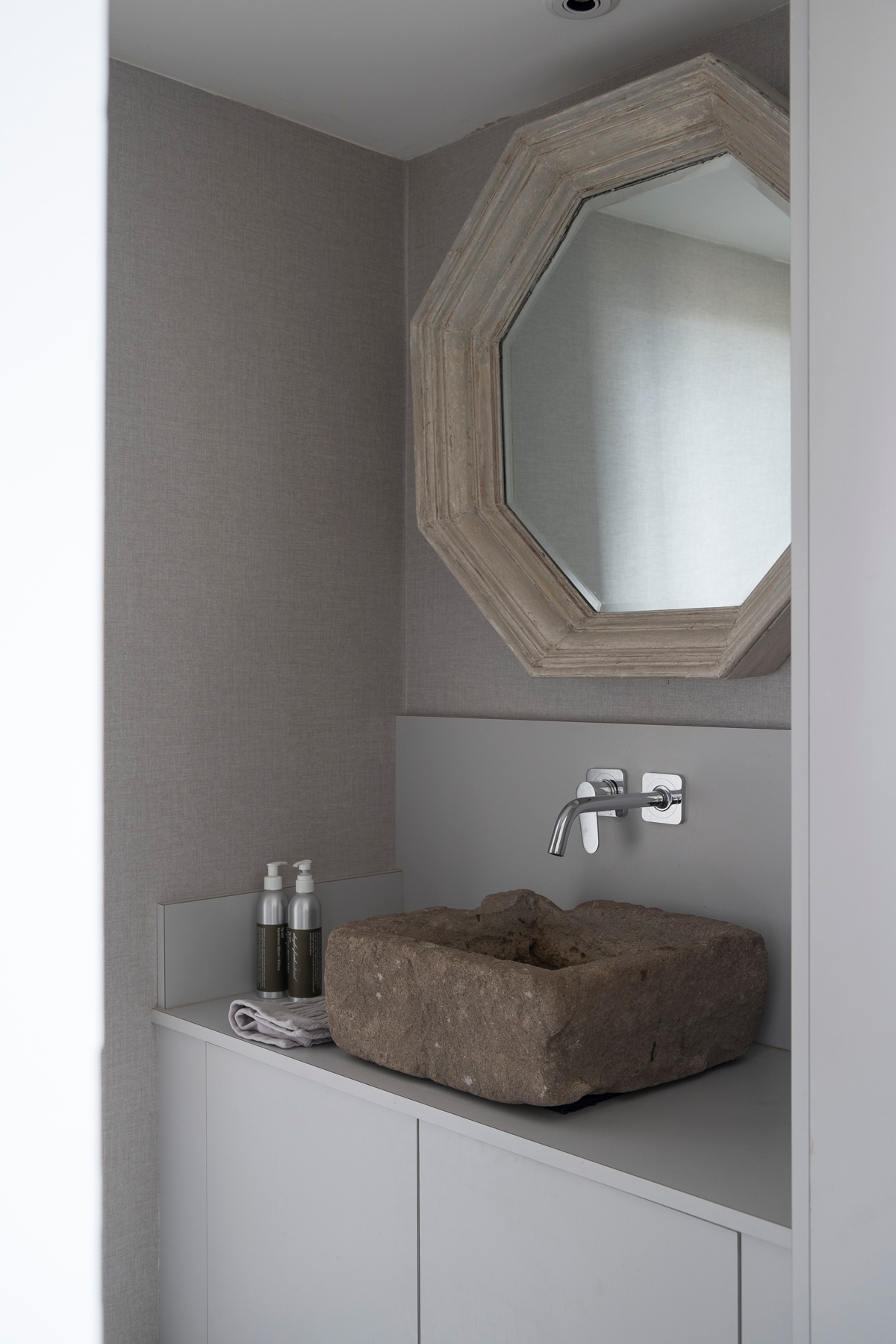
However well planned a house is, it’s the atmosphere it creates and the emotions it evokes that are the real testament to its success. Pippa and Scott have designed a family home that makes a statement while being easy to live in and not too precious.
For more information about Pippa and Scott’s interior design work, go to pippapaton design.co.uk
Photography / James Merrell
See Also: Cloakroom and powder room ideas: small spaces, big patterns
The homes media brand for early adopters, Livingetc shines a spotlight on the now and the next in design, obsessively covering interior trends, color advice, stylish homeware and modern homes. Celebrating the intersection between fashion and interiors. it's the brand that makes and breaks trends and it draws on its network on leading international luminaries to bring you the very best insight and ideas.