THE PROPERTY
An Arts and Crafts house in southwest London, built in 1876. The modern home has a living room, family room, utility room and open-plan kitchen-diner on the ground floor. A new basement contains a den, dining area, bar, gym and steam room. The first floor comprises the master bedroom suite, plus a guest bedroom and bathroom. The second floor has been knocked through to create a dormitory for the children, plus one more bedroom in the loft.
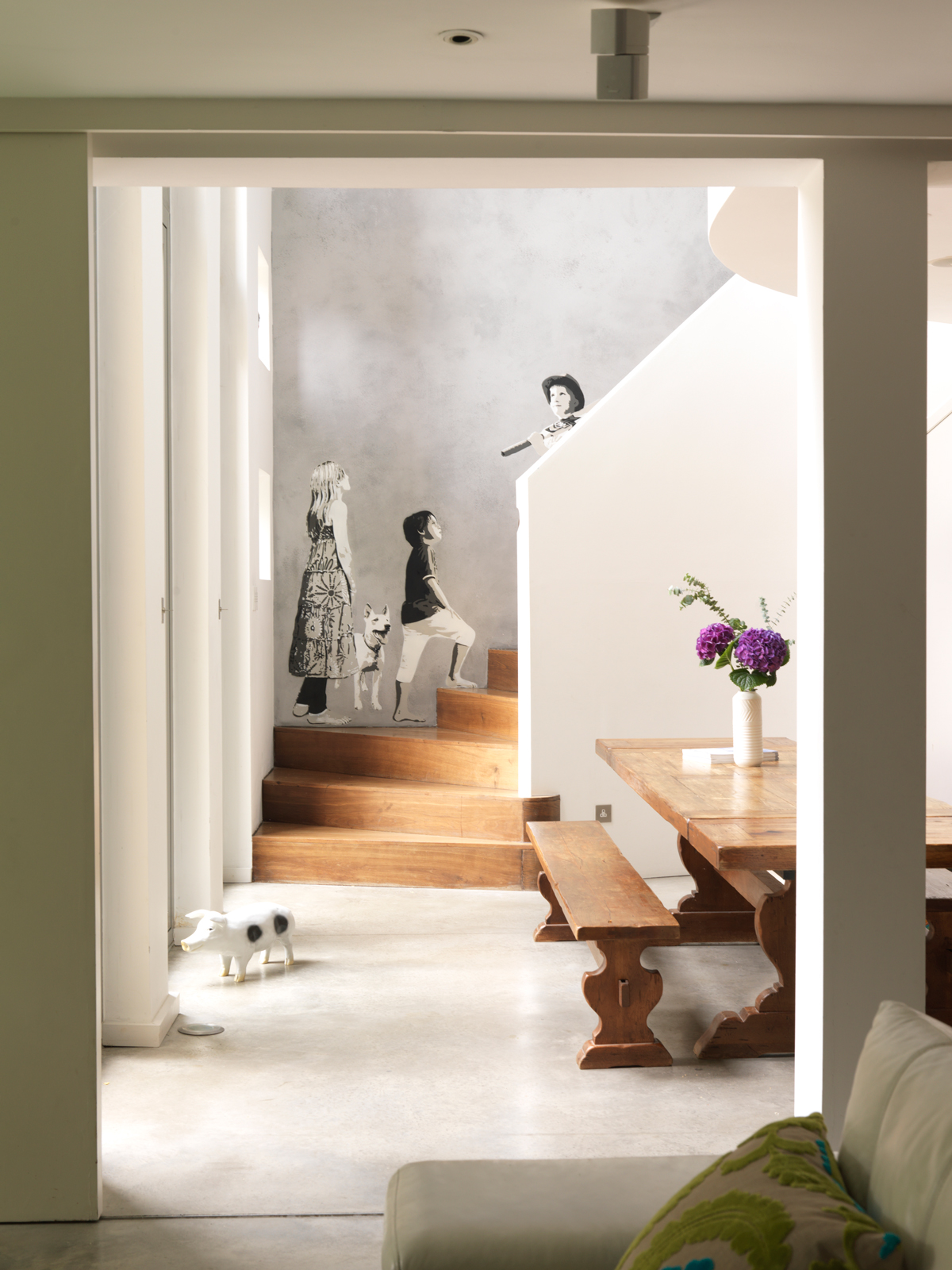
See more impressive modern homes
BASEMENT DEN
The stairs (pictured above) are so much more than a route up and down whena graffiti artist’s stencil portraits of the kids perpetually climb the stairs.
The basement has a concealed bar for the adults and a cinema set-up for the children and their friends. A huge sliding door can be pulled across to divide the space, making it even more flexible.
In the TV area (below), the large wall was transformed by a mural of a silver birch forest, with a family portrait in the middle.
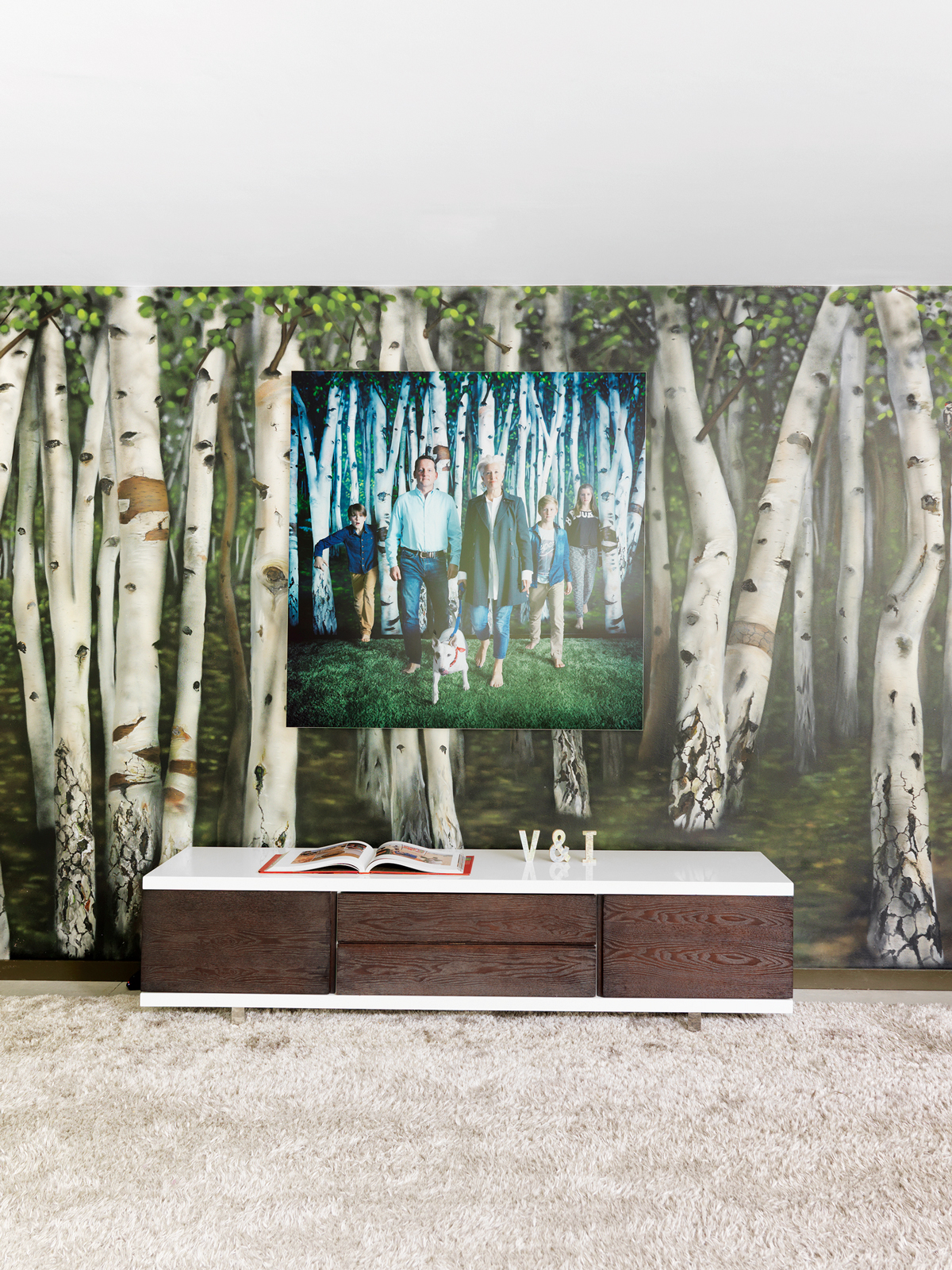
FAMILY ROOM
This Arts and Crafts London villa has been transformed into a contemporary, flowing space.
In the family room, mismatched cushions dressing the sofa add to the easy, breezy feel, enhanced by a creative use of colour, ranging from the trio of pastel pendants to the contemporary stained-glass effect on the window.
The Livingetc newsletters are your inside source for what’s shaping interiors now - and what’s next. Discover trend forecasts, smart style ideas, and curated shopping inspiration that brings design to life. Subscribe today and stay ahead of the curve.
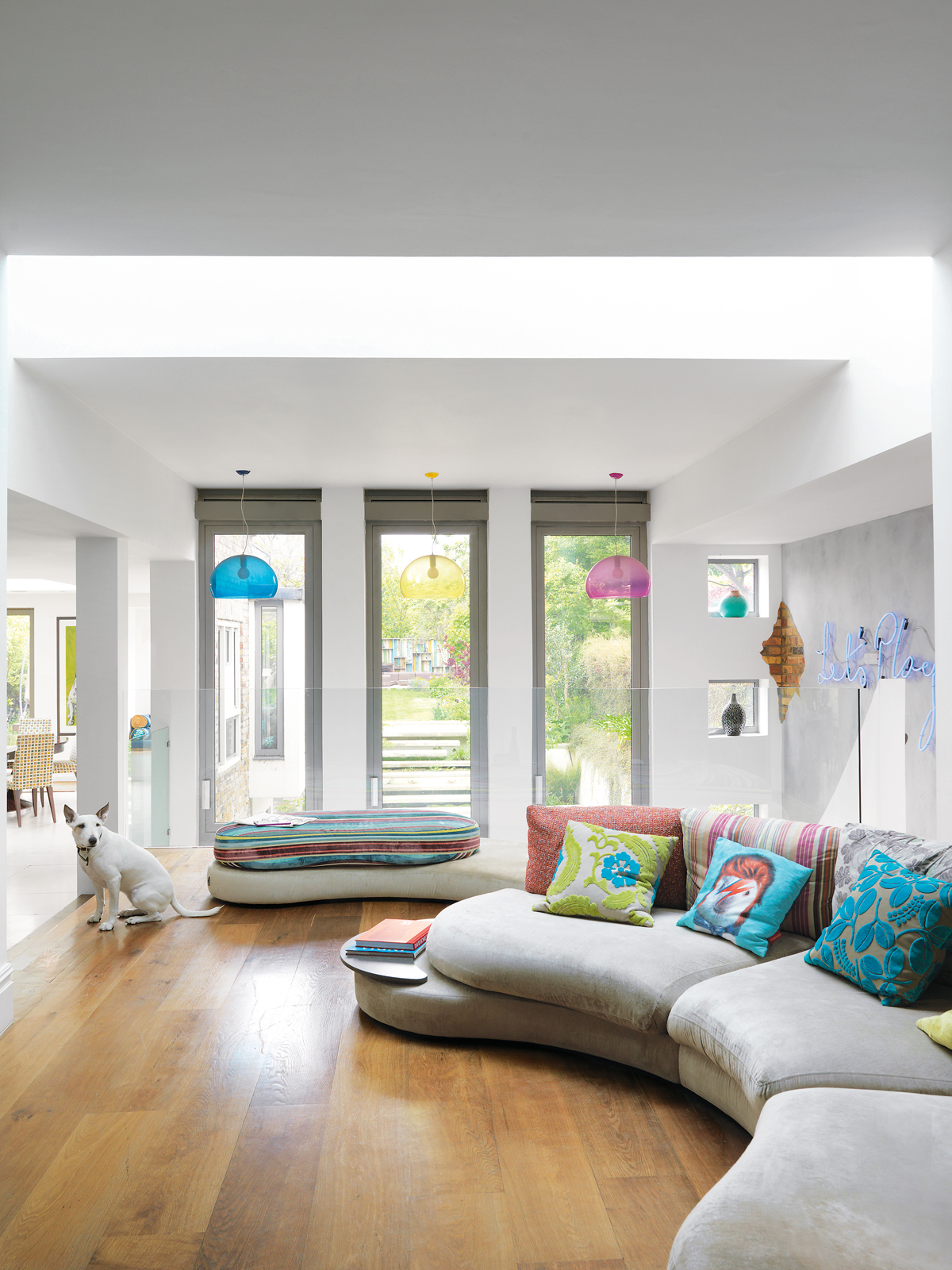
A turquoise-walled family room leads through to the open-plan kitchen-diner on the free-flowing ground floor.
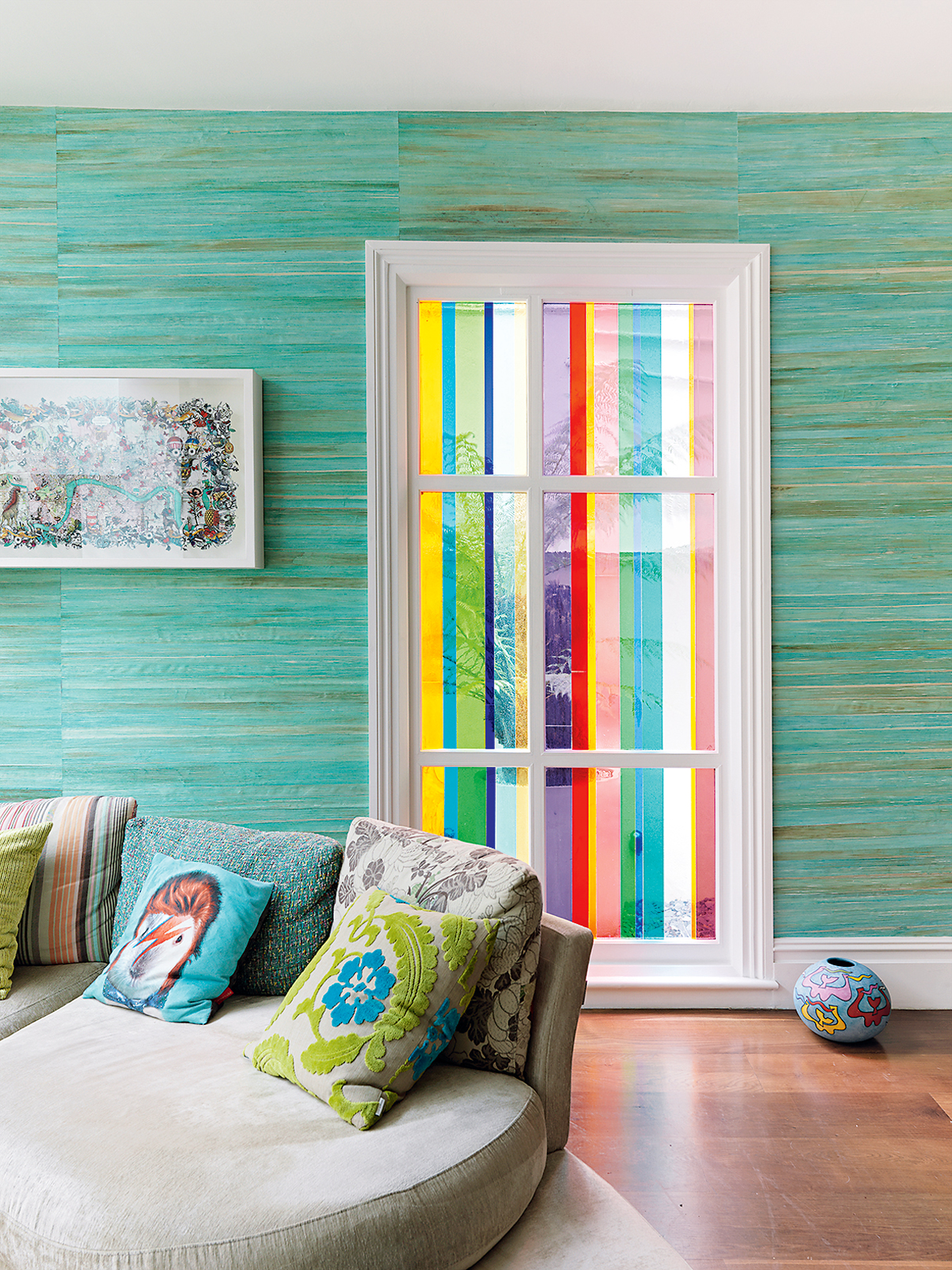
DINING AREA
The window seat looks out on to the garden through a large, single pane window. The bright, clean design makes fora contemporary, flowing space.
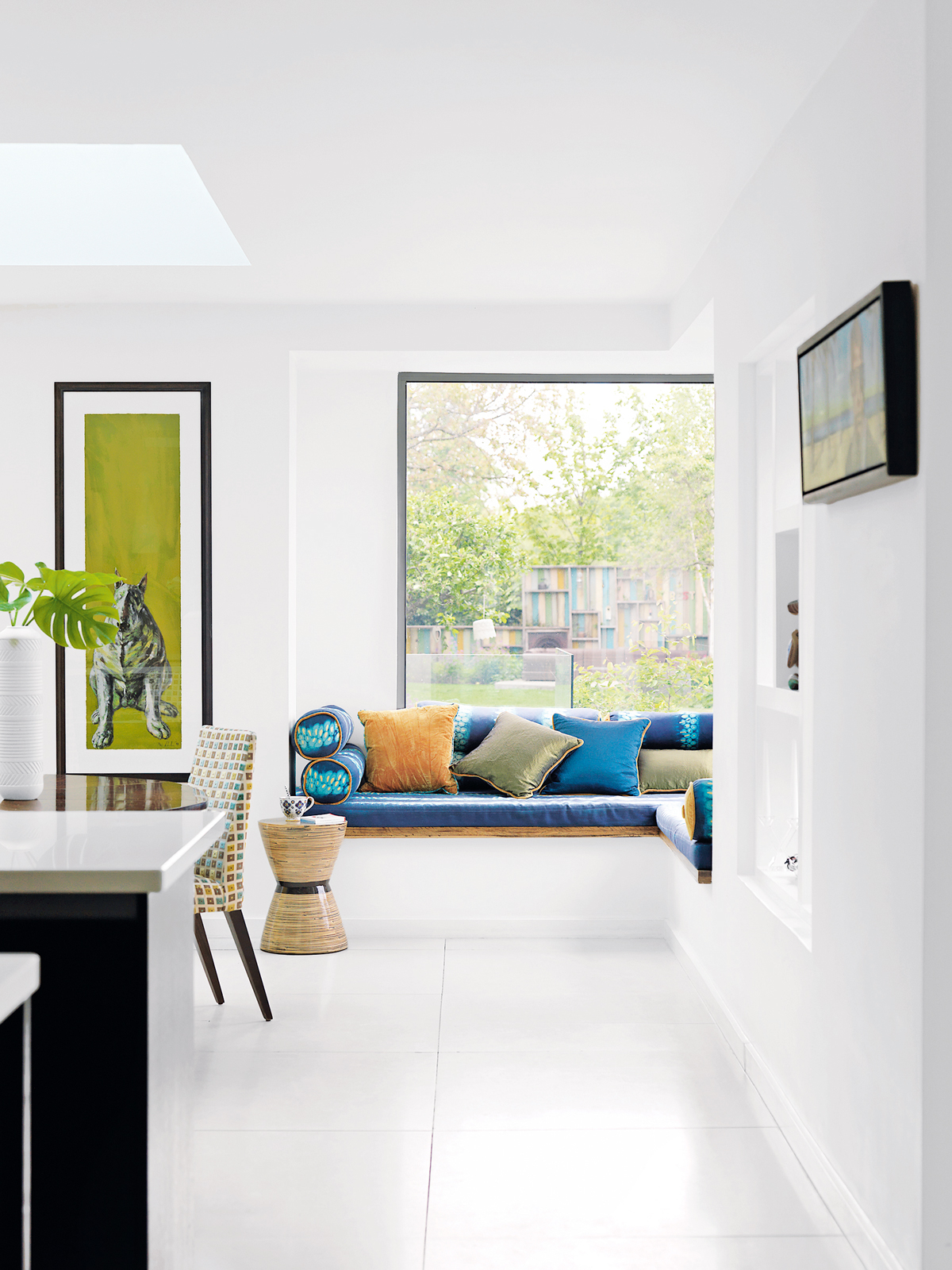
See Also: Bright ideas - exploring colour in the dining room
KITCHEN
The kitchen blends slick contemporary design with a more rustic, farmhouse feel. The black island stands out beautifully against the glossy white of the units.
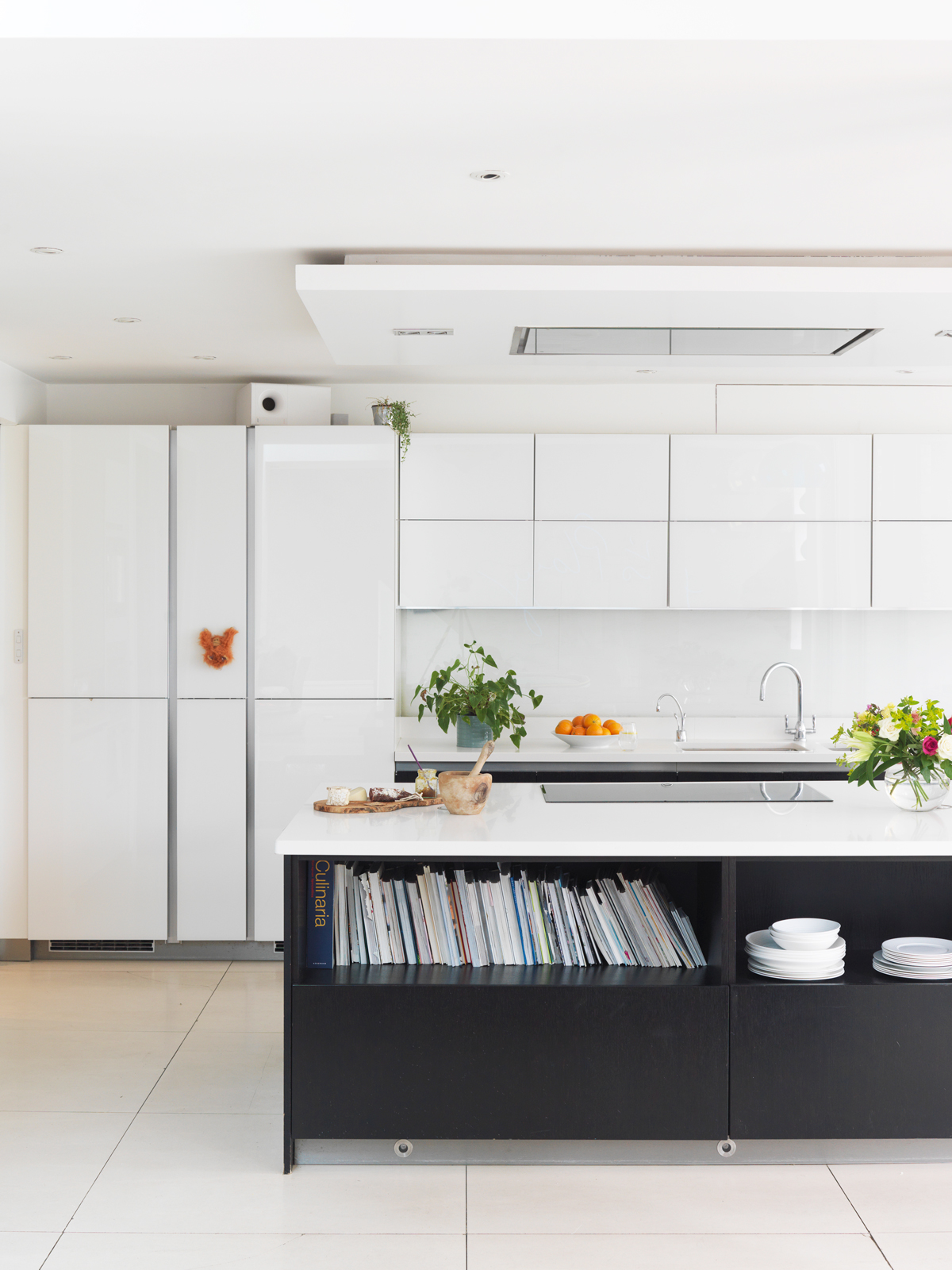
KIDS' ROOM
Two double bedrooms were knocked through to create a kids’ dormitory – a series of individual sleeping pods linked by cutouts in the dividing walls.
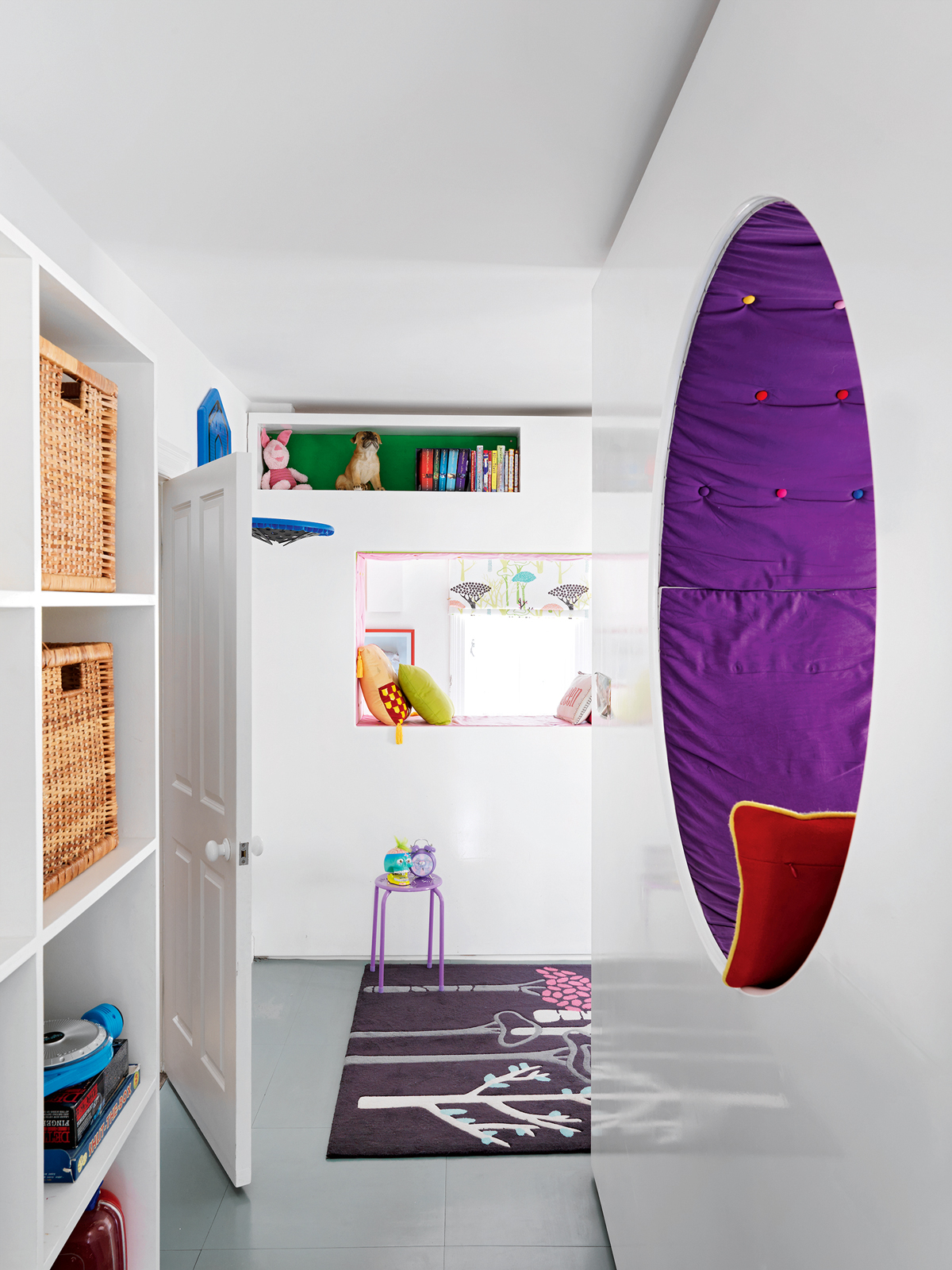
MASTER BEDROOM
While the rest of the house pops with colour, the grey master bedroom is more low-key, with a couple of eye-catching touches in the artwork and on the bed linen.
The one eye-catcher? That stunning shot of the couple in pop icon mode.
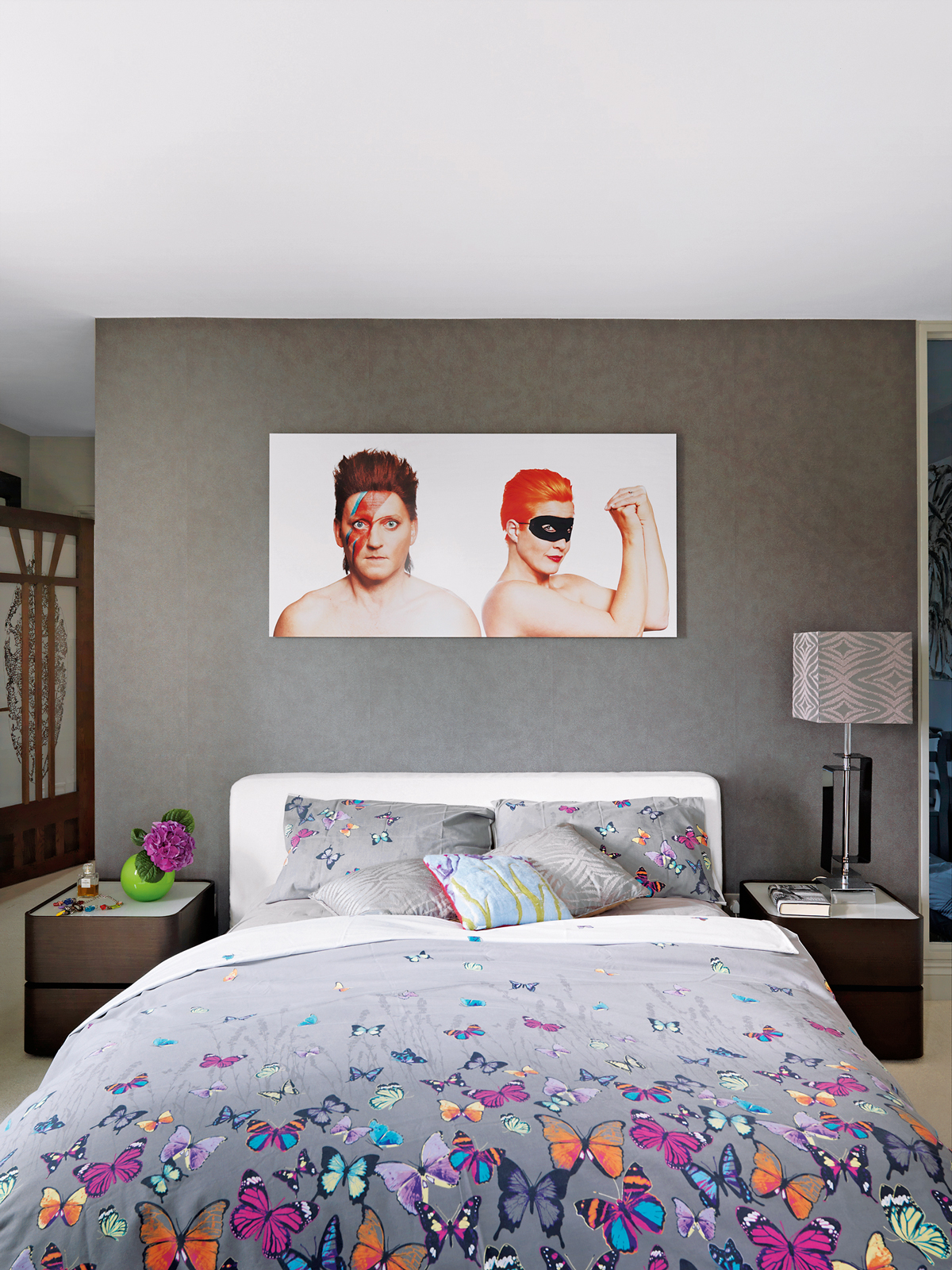
MASTER EN SUITE
Candle-like sconces, shimmering mosaics and a display of jewellery give this modern bathroom a reverent feel.
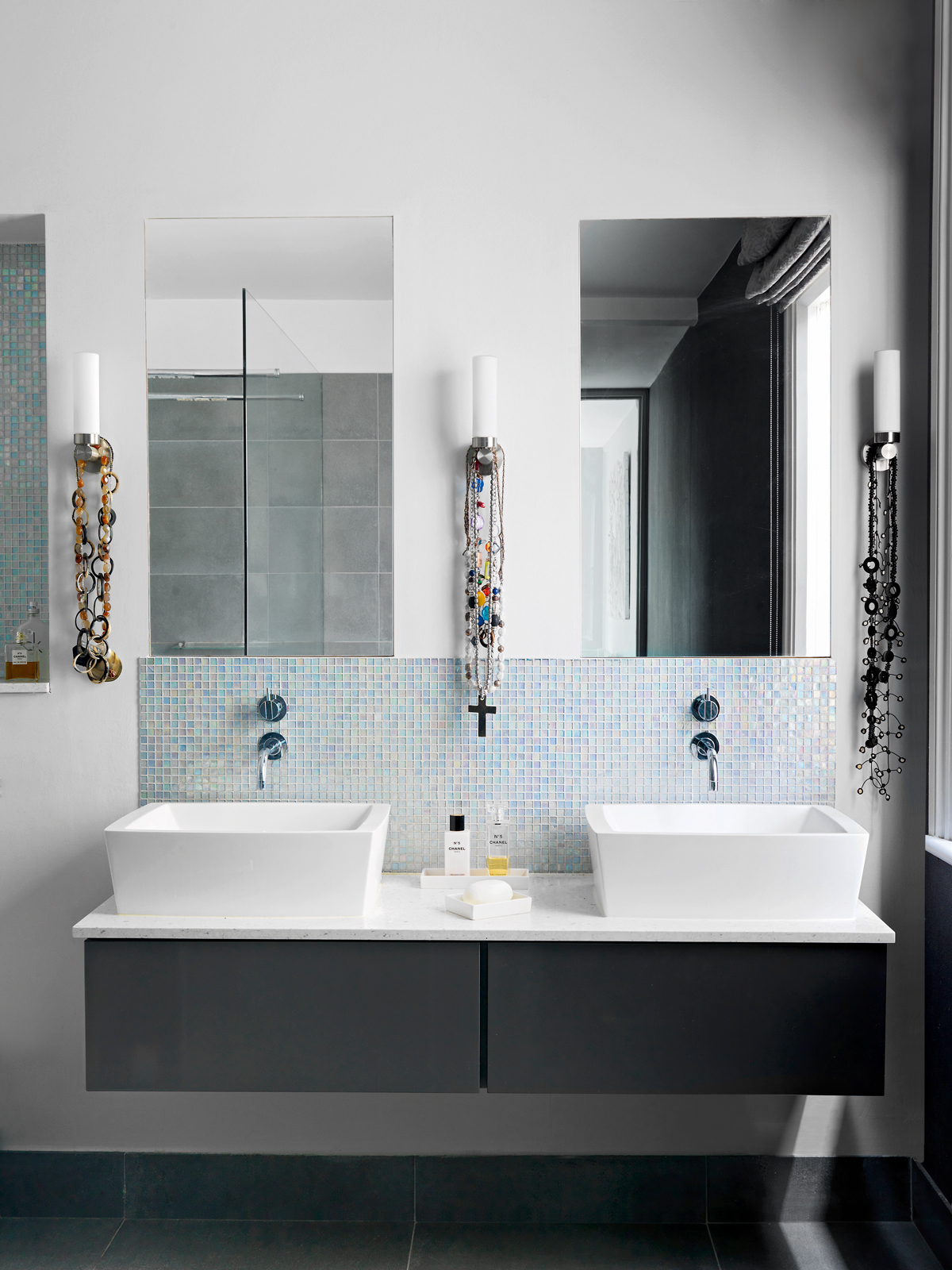
To learn more about Terrie Wixon Gibb’s design work, visit wixongibbs.com.
Photography / Chris Tubbs
See Also: Master Bedroom Ideas - 31 stunning bedroom schemes
The homes media brand for early adopters, Livingetc shines a spotlight on the now and the next in design, obsessively covering interior trends, color advice, stylish homeware and modern homes. Celebrating the intersection between fashion and interiors. it's the brand that makes and breaks trends and it draws on its network on leading international luminaries to bring you the very best insight and ideas.