The Livingetc newsletters are your inside source for what’s shaping interiors now - and what’s next. Discover trend forecasts, smart style ideas, and curated shopping inspiration that brings design to life. Subscribe today and stay ahead of the curve.
You are now subscribed
Your newsletter sign-up was successful
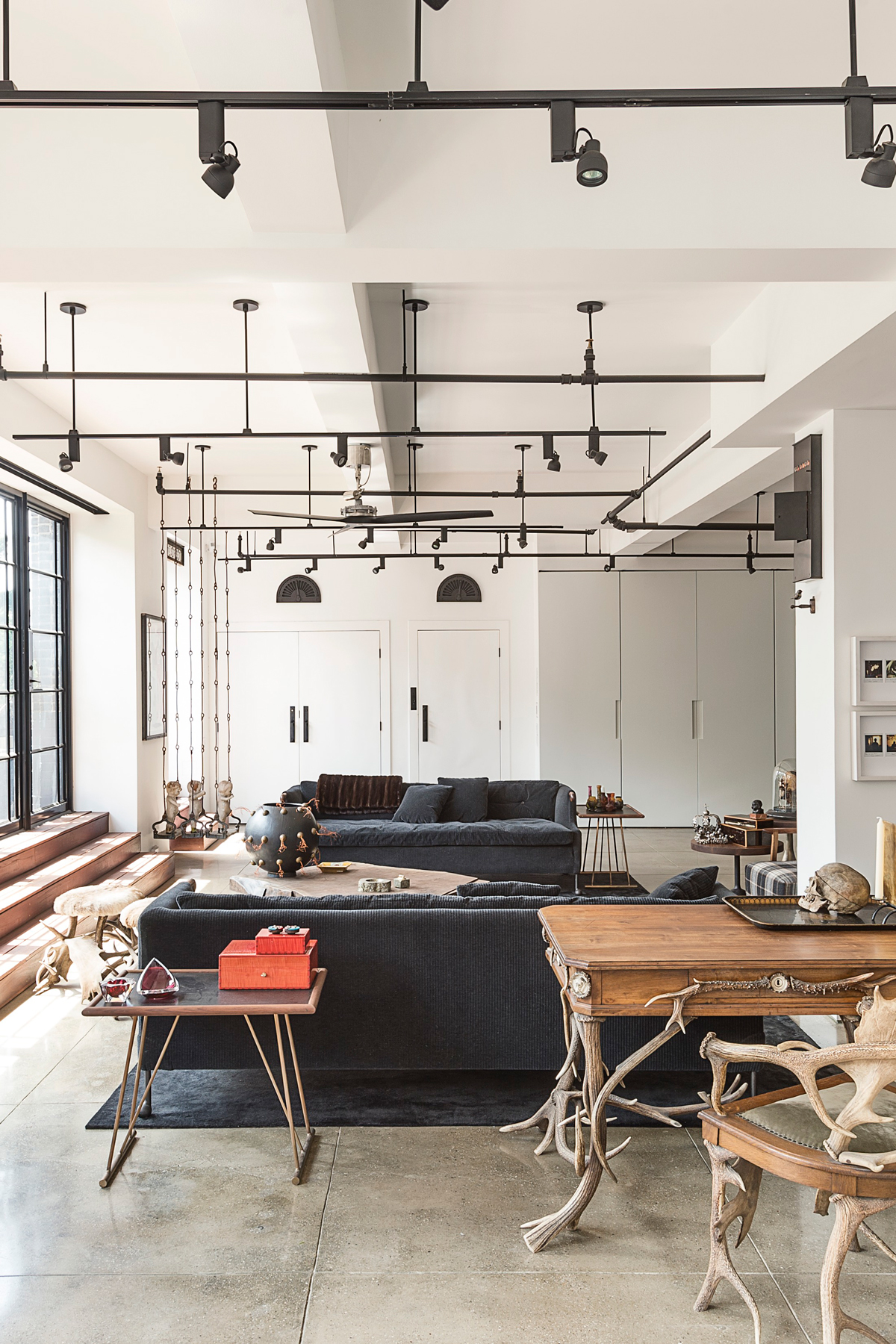
The prOperTy
A 4,500 sq ft apartment in a Twenties building in Manhattan’s Garment District. It has a living area, dining room, kitchen, library, home office, reading room/lounge, two bedrooms, a bathroom, shower room, two powder rooms and a south-facing terrace.
Living area
While some objects in interior designer, Pol Theis’s Midtown abode are ghoulish, others are family heirlooms or finds he picked up on his travels: candlesticks from Bhutan, Indian bracelets, a ‘ridiculous crown’ bought in Buenos Aires.
These pieces represent a lifetime of collecting. Pol is adamant that you can’t give a place personality just by walking into a shop and buying a look. Instead, he brings in antiques, art and eclectic objects to prevent a space becoming sterile.
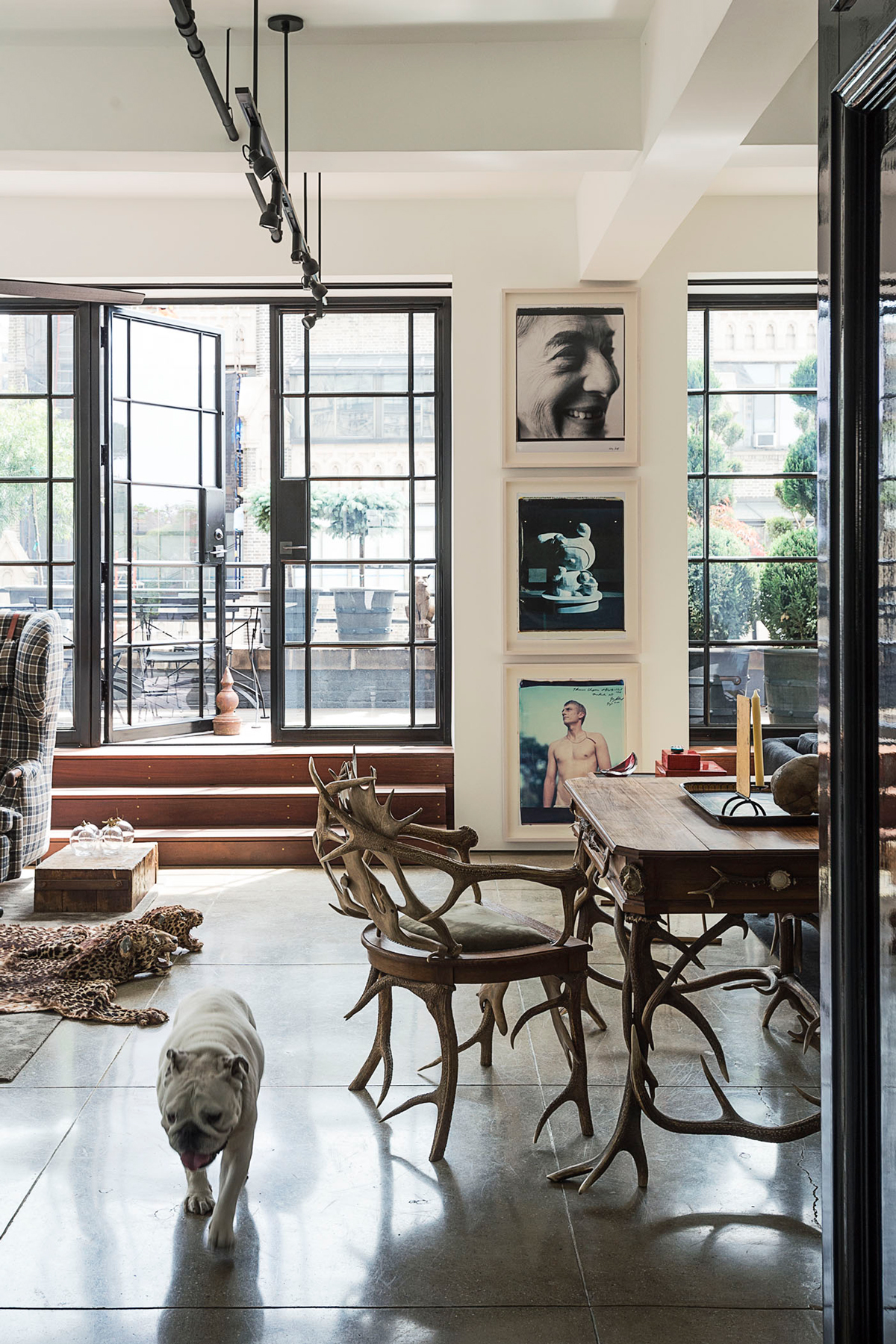
kitchen
You could certainly never accuse Pol’s home of looking sterile, though. It boasts rich, masculine materials – concrete, steel, dark walnut – and looks more to Europe than the US for inspiration. Pol is from Luxembourg and was a corporate lawyer in Paris for eight years before moving to New York in 2001 to become an interior designer.
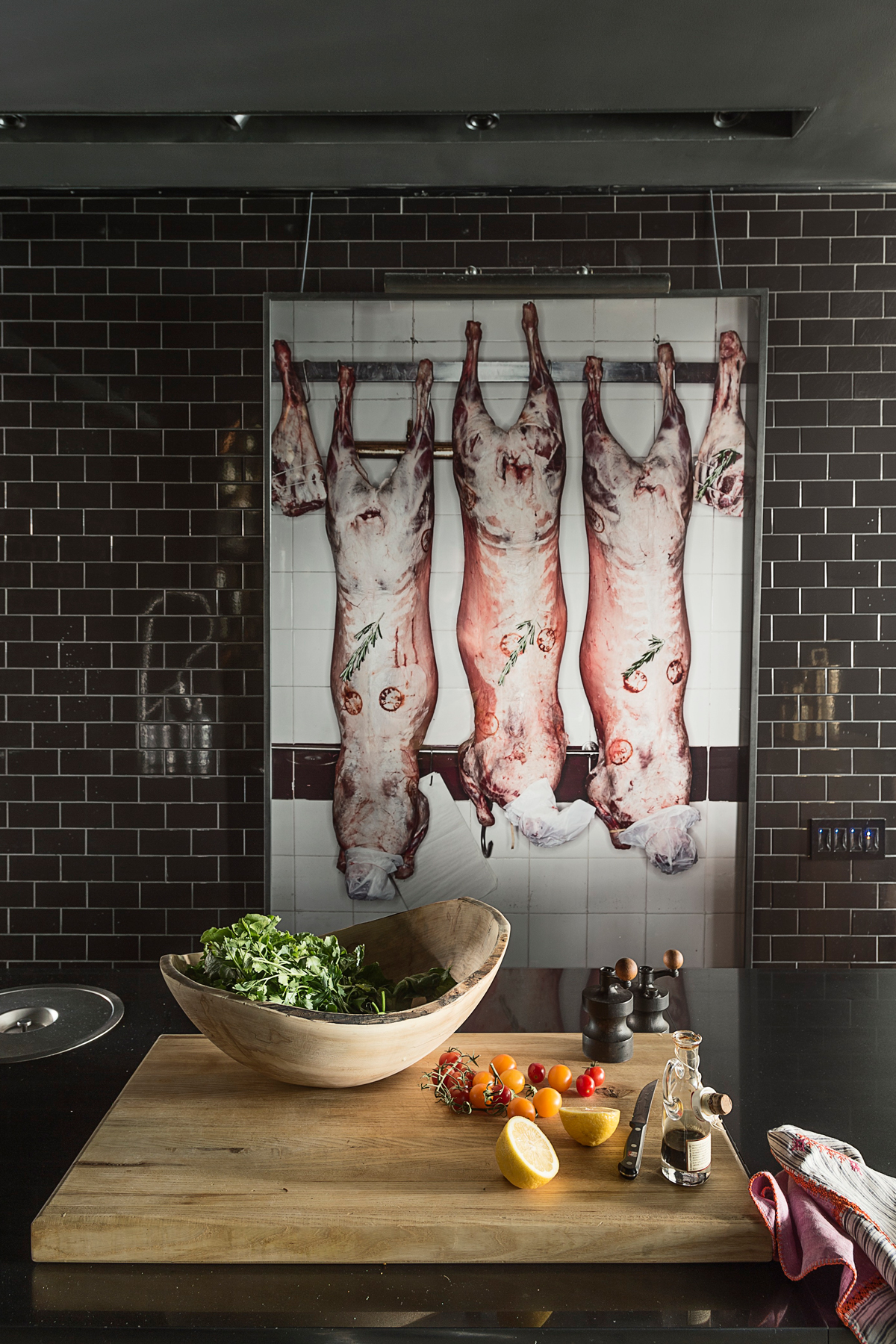
The cow’s head on the extractor hood originally hung outside a French butcher’s shop and was one of the pieces that inspired Pol to make his kitchen feel a little like a boucherie.
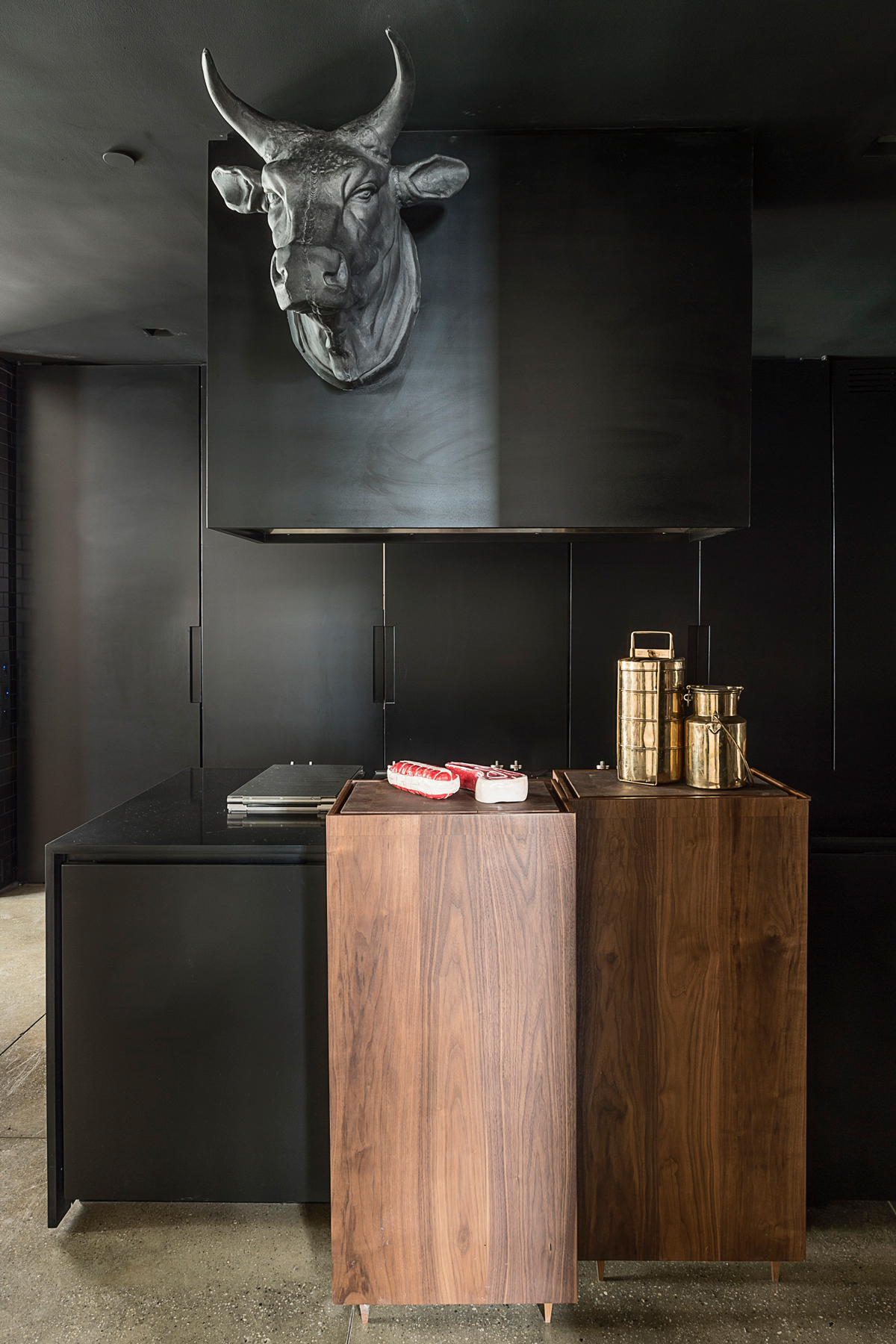
The walnut tables that slot in against the island are where Pol has his coffee each morning.
The Livingetc newsletters are your inside source for what’s shaping interiors now - and what’s next. Discover trend forecasts, smart style ideas, and curated shopping inspiration that brings design to life. Subscribe today and stay ahead of the curve.
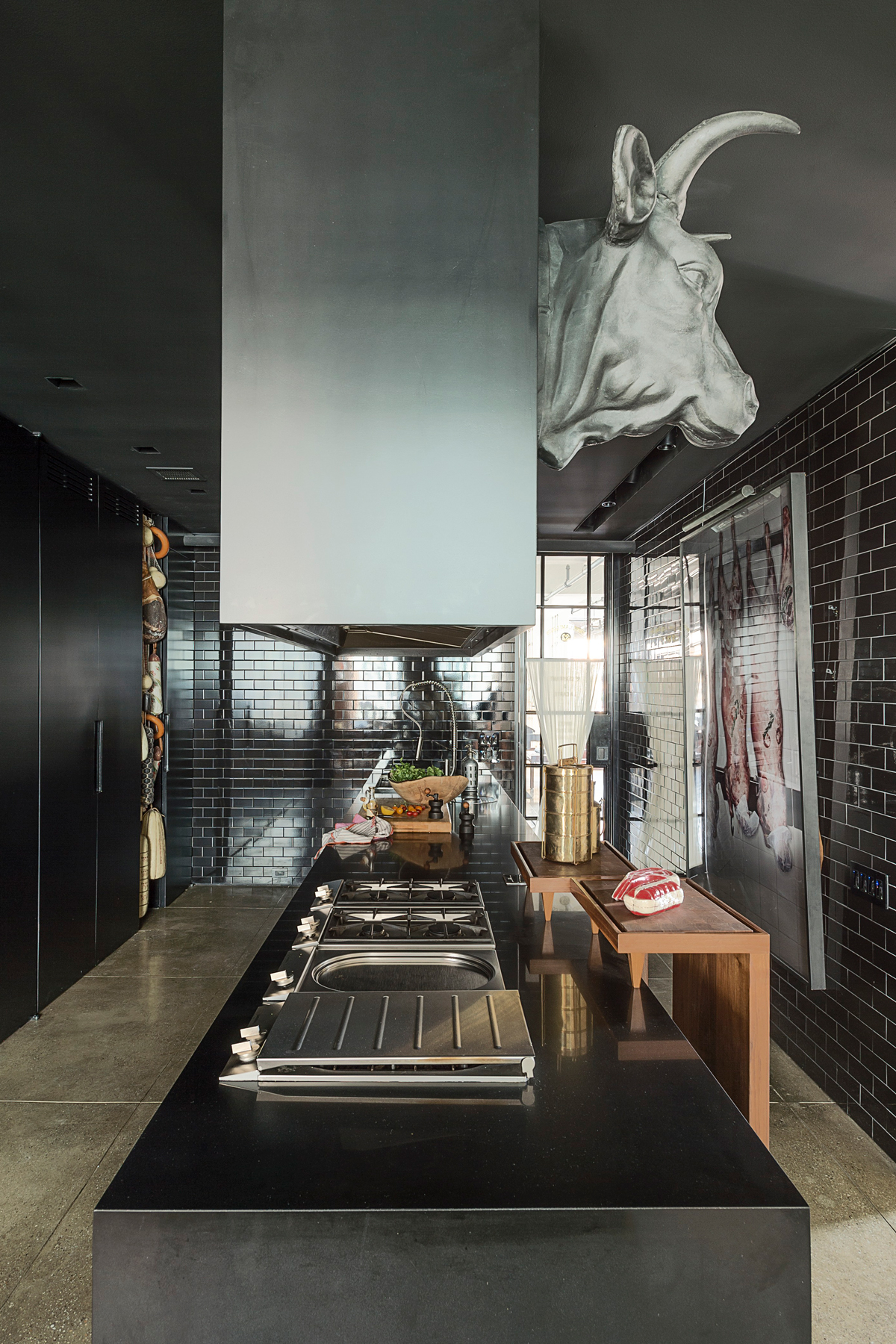
See Also: The best modern kitchen ideas - stylish, smart and chic
reading room
Pol describes his apartment as ‘revisiting the European grandmother-style, but with a contemporary twist!’ Think 150-year-old leopard skins on the floor, oversized wing-back armchairs and beautiful period-style panelling, lacquered in sexy black. Wow – that’s one feisty granny...
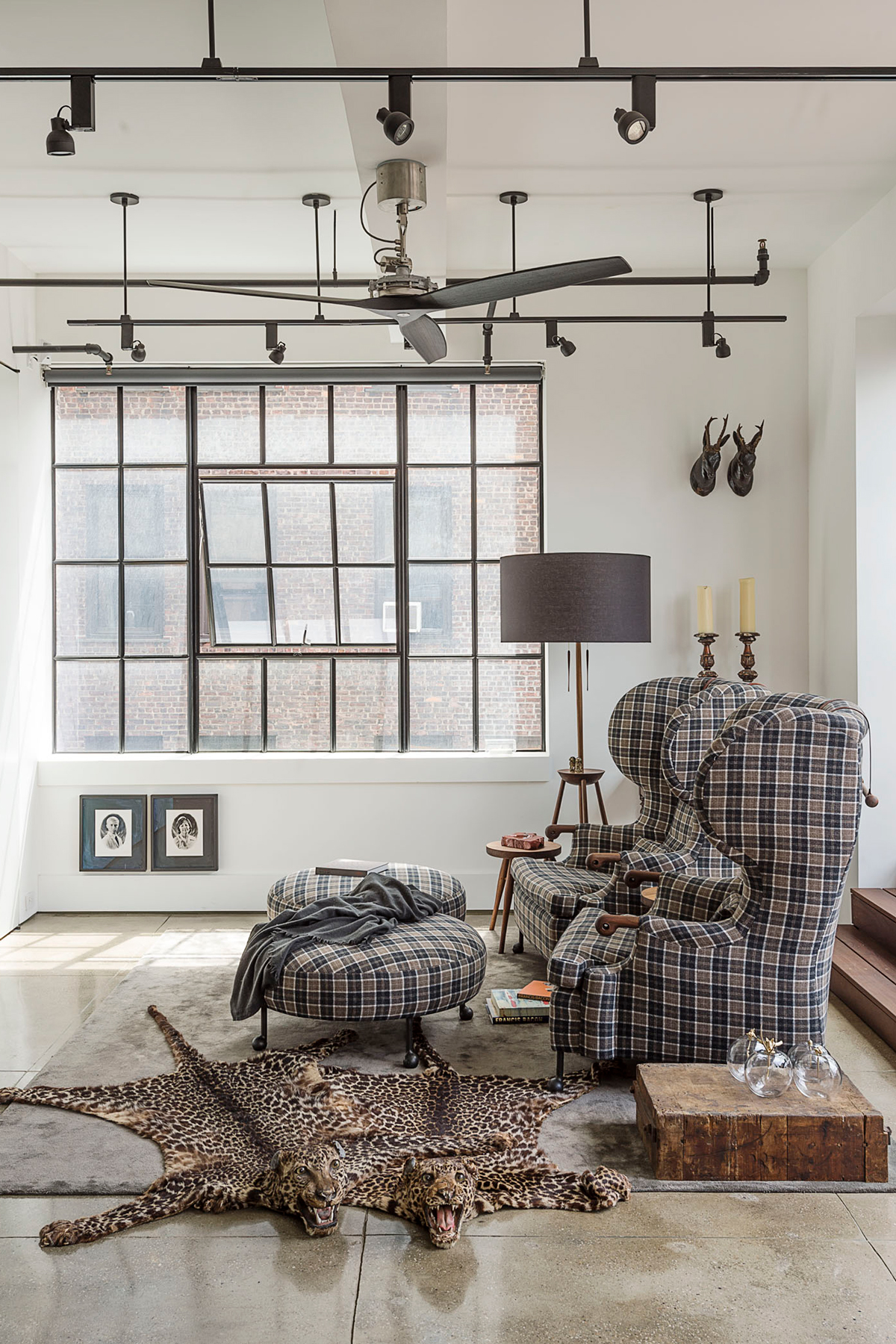
terrace
Pol’s grandma-goes-gothic style is a far cry from how the space looked when he first saw it. Three years ago, the place was a dilapidated industrial unit in a pre-war building in Manhattan’s Garment District, but it had a vast terrace and knock-your-socks-off views. Pol immediately knew it could make an astonishing home.
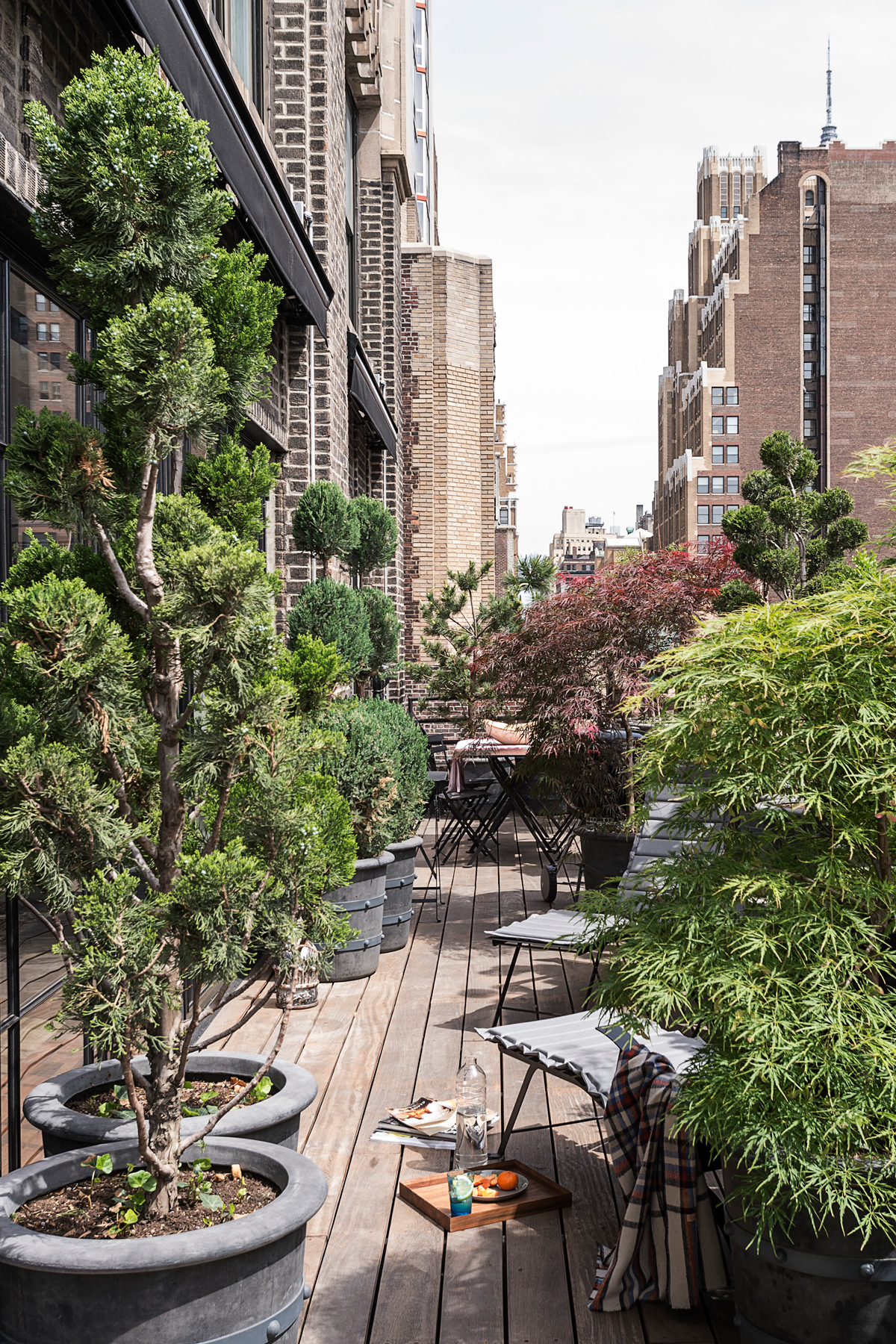
dining area
Rather than make it open-plan and loft-like, Pol created a flowing design arranged around an internal box, which he describes as the ‘engine’ of the apartment. It contains all the vital elements for everyday life: the bathrooms and kitchen, and there’s a passageway running around it, to open up the views and flood the space with light.
To bring warmth and a sense of identity to the north side of the apartment, Pol used American walnut panelling and hung a show-stopping chandelier above the huge dining table.
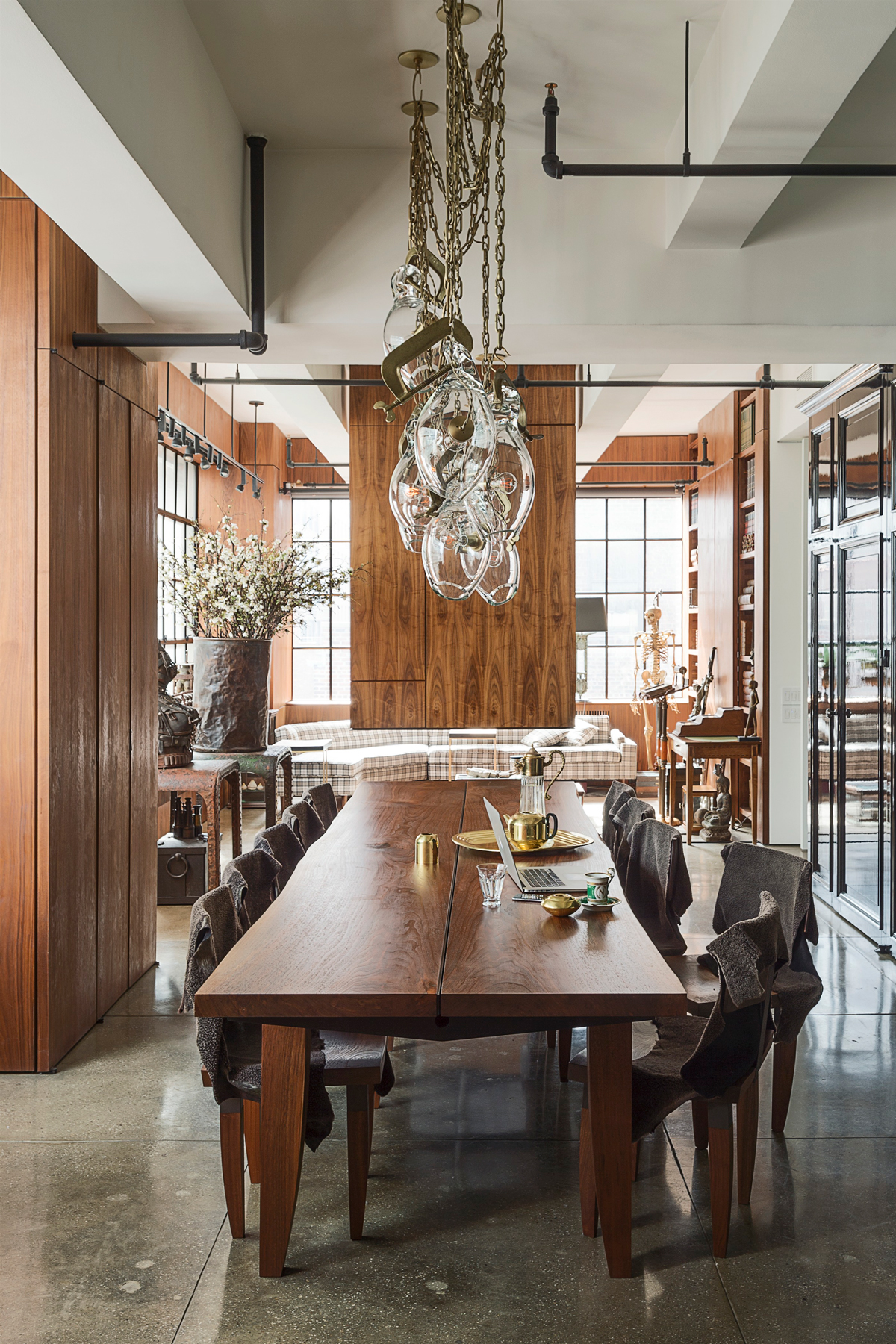
See Also: Statement dining room lighting
master bedroom
The other key living areas are found at either end of the apartment, with the bedrooms arranged along the east side. A four-poster bed fills Pol’s room, looking striking and elegant. Blackout blinds are installed in here to keep out the morning sun and are controlled through a centralised system on Pol’s smartphone or tablet.
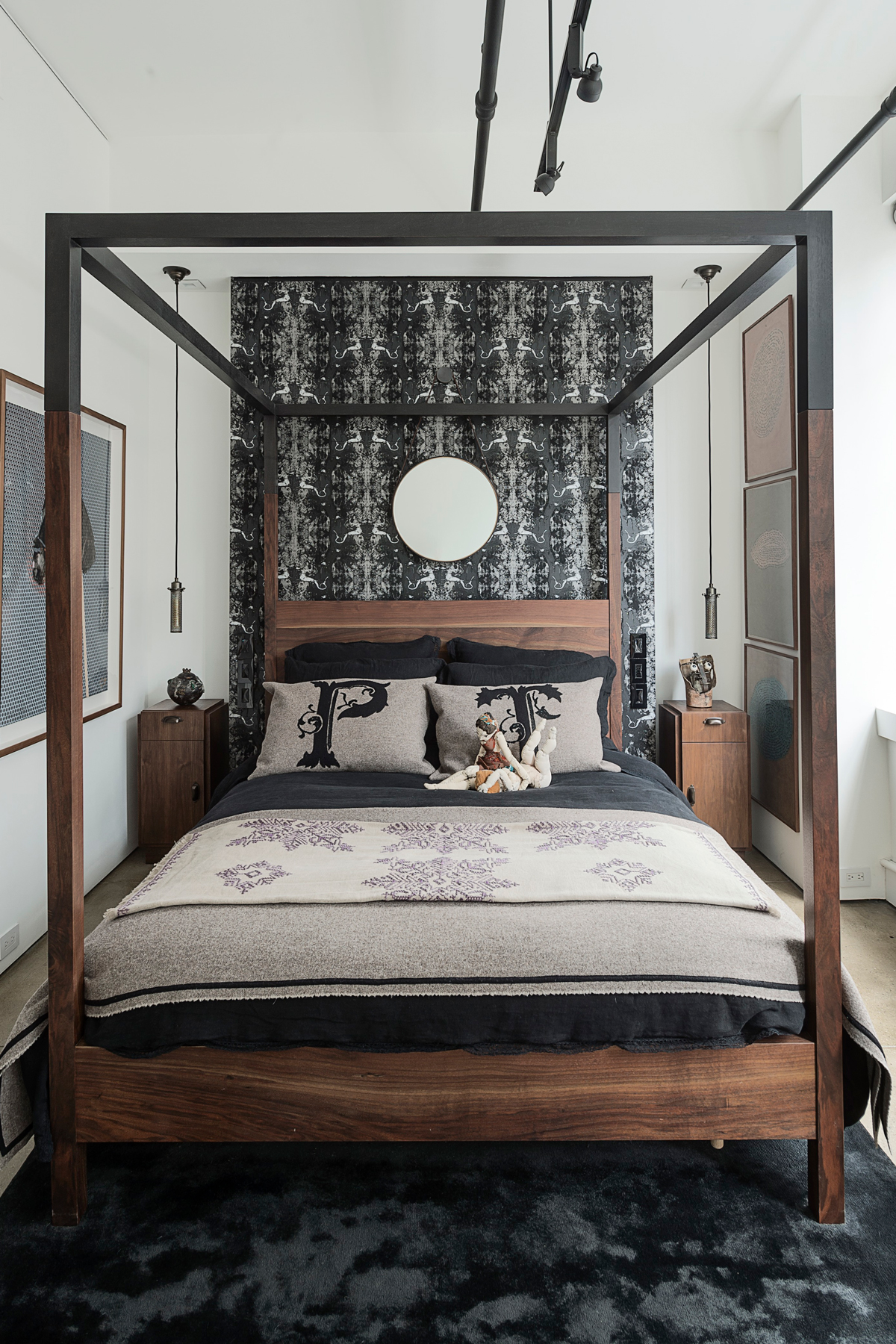
shower room
This is one of the few spaces in the apartment to have a pop of colour. The red cross is an old pharmacy sign.
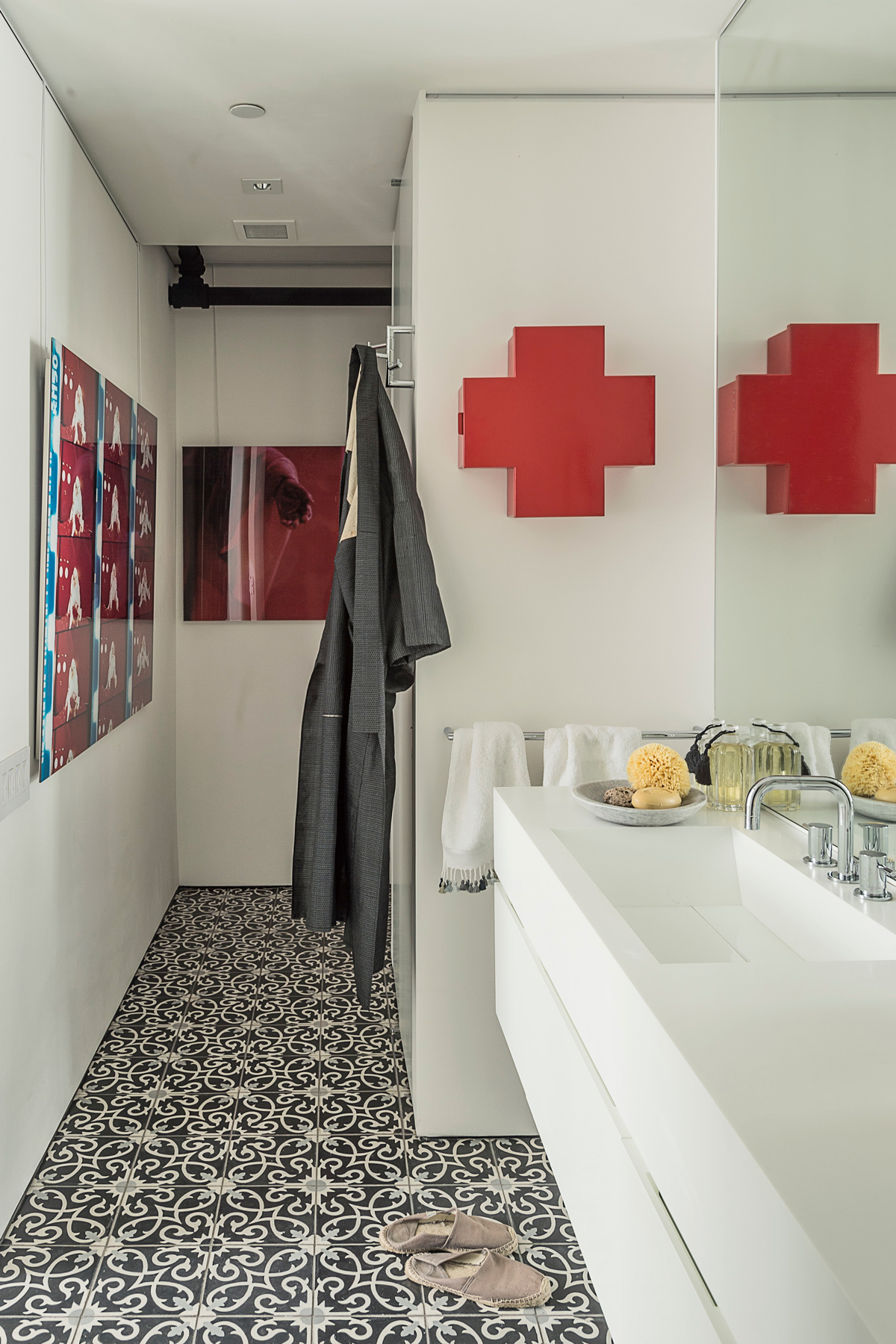
study
Pol’s study is clad in American walnut, with lots of sleek fitted storage to house kit such as his printer, files and folders.
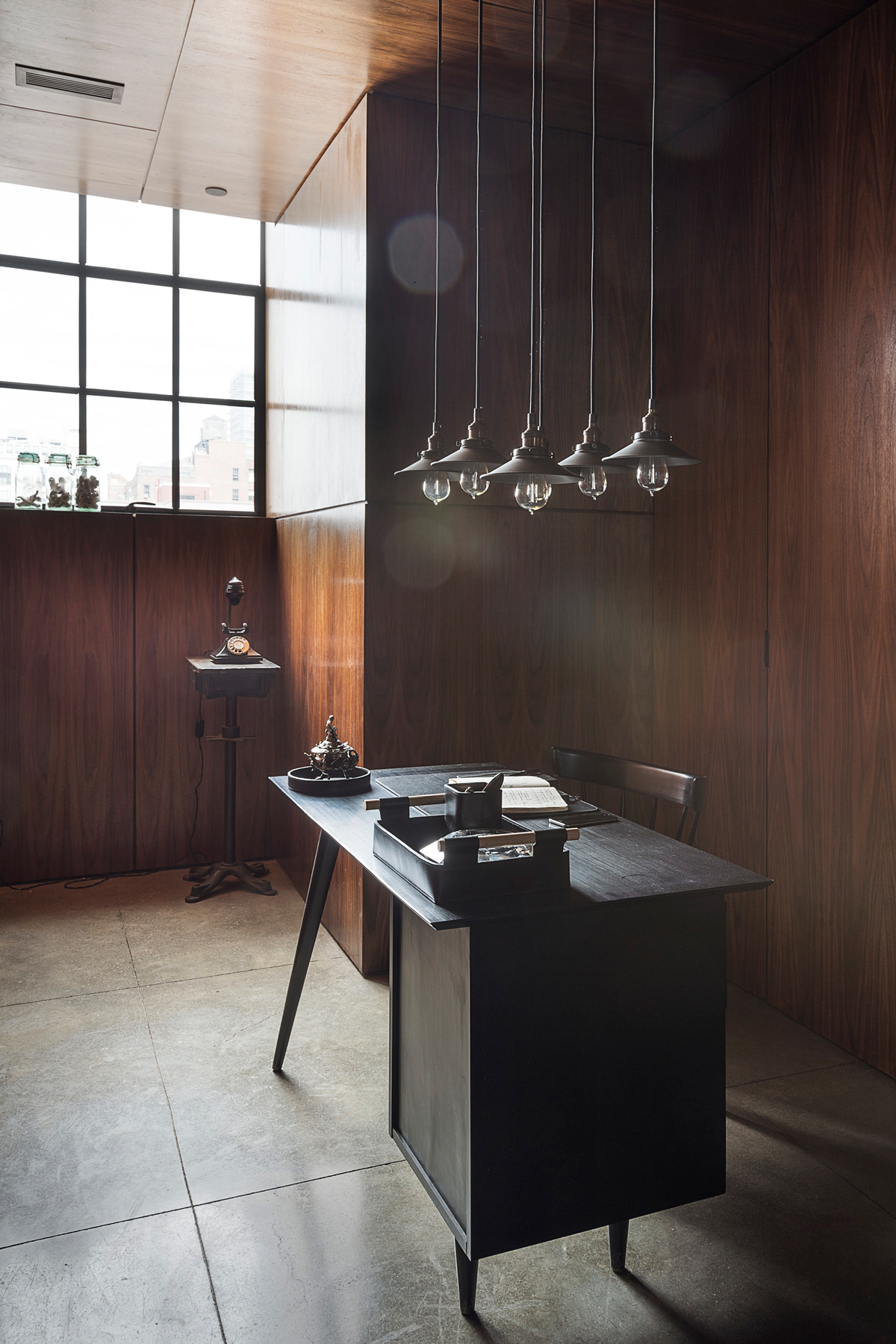
It took 15 months to transform the space, while retaining as many original features as possible. Pol preserved the duct pipes, restored the concrete flooring and replaced the aluminium windows with repros of the building’s original steel designs. It was, at times, a labour of love, because renovating a 10th-floor home in a 12-storey block is not without its issues.Now complete, the apartment has Pol’s signature stamped all over it: masculine and witty, brave and unique.
See more of Pol’s work at pandtinteriors.com
Photography / Matthew Williams
Styling / Sarah Cave
The homes media brand for early adopters, Livingetc shines a spotlight on the now and the next in design, obsessively covering interior trends, color advice, stylish homeware and modern homes. Celebrating the intersection between fashion and interiors. it's the brand that makes and breaks trends and it draws on its network on leading international luminaries to bring you the very best insight and ideas.