With its wrap-around roof terraces, this Manhattan penthouse masters the art of outdoor living in the city
When the mercury rises, this Tribeca penthouse is the coolest of spots to while away long, hot, hazy days
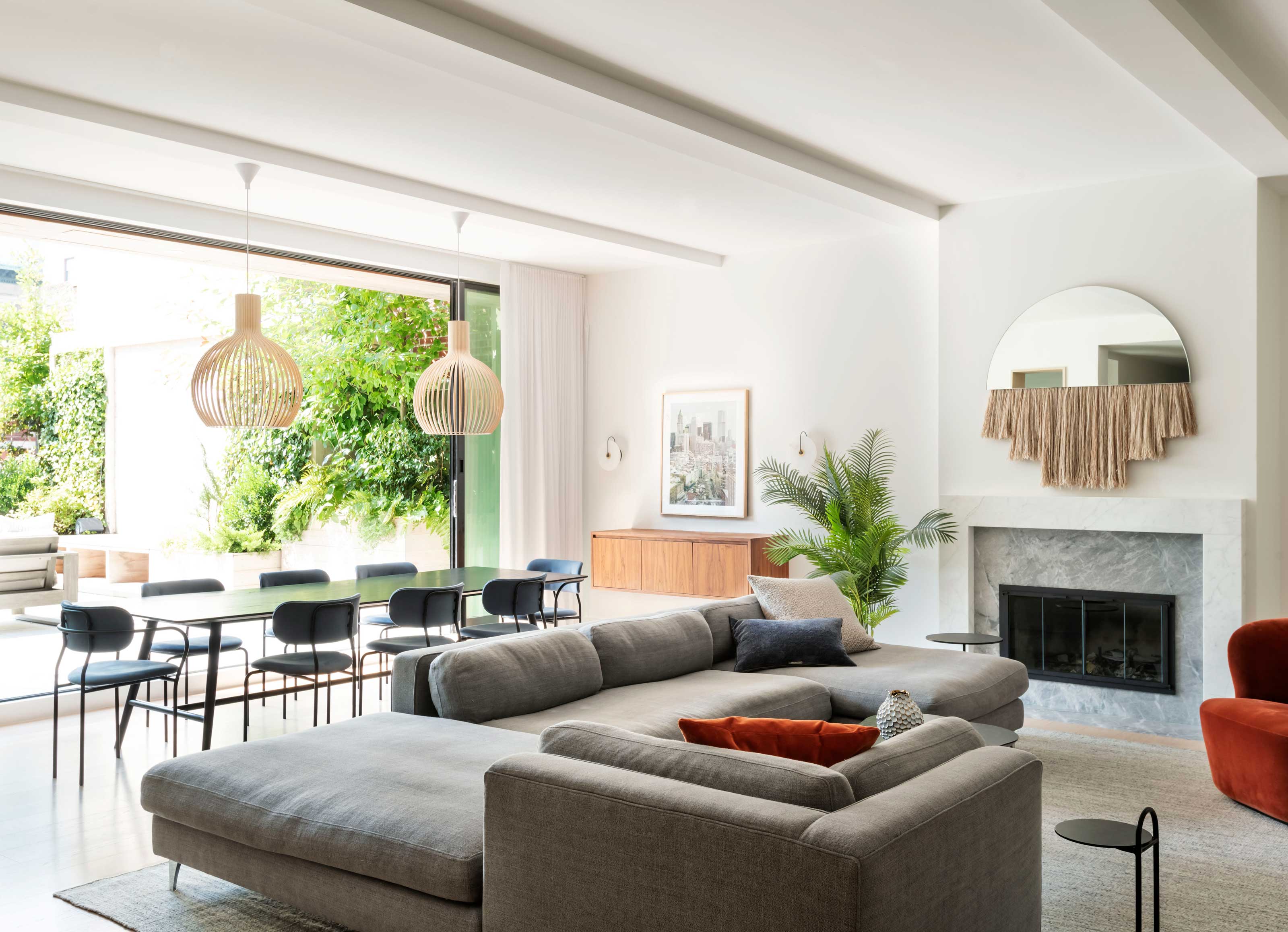
The Livingetc newsletters are your inside source for what’s shaping interiors now - and what’s next. Discover trend forecasts, smart style ideas, and curated shopping inspiration that brings design to life. Subscribe today and stay ahead of the curve.
You are now subscribed
Your newsletter sign-up was successful
In an area like Tribeca, in the heart of downtown Manhattan, any scrap of outside space is a major asset. It’s almost unheard of to have a roof terrace as huge as the one belonging to this penthouse apartment - and its owners had no idea what to do with it. But, guided by Britt and Damian Zunino of Studio DB, this lucky family now has a whole suite of outside rooms.
This penthouse apartment sits atop a 19th-century warehouse building in the cool, arty neighborhood of Tribeca, in downtown Manhattan. As well as ample outside space, there’s a living-dining area with a kitchen to one side, a master suite with dressing room, plus a children’s area with two bedrooms, a playroom and bathroom. On the floor below is a study-guest bedroom and a bathroom, complete with sauna.
It's a pretty special modern home, and small but impactful changes have been made to ensure the transition from indoor to outdoor feels effortless (when the sun's shining, at least).
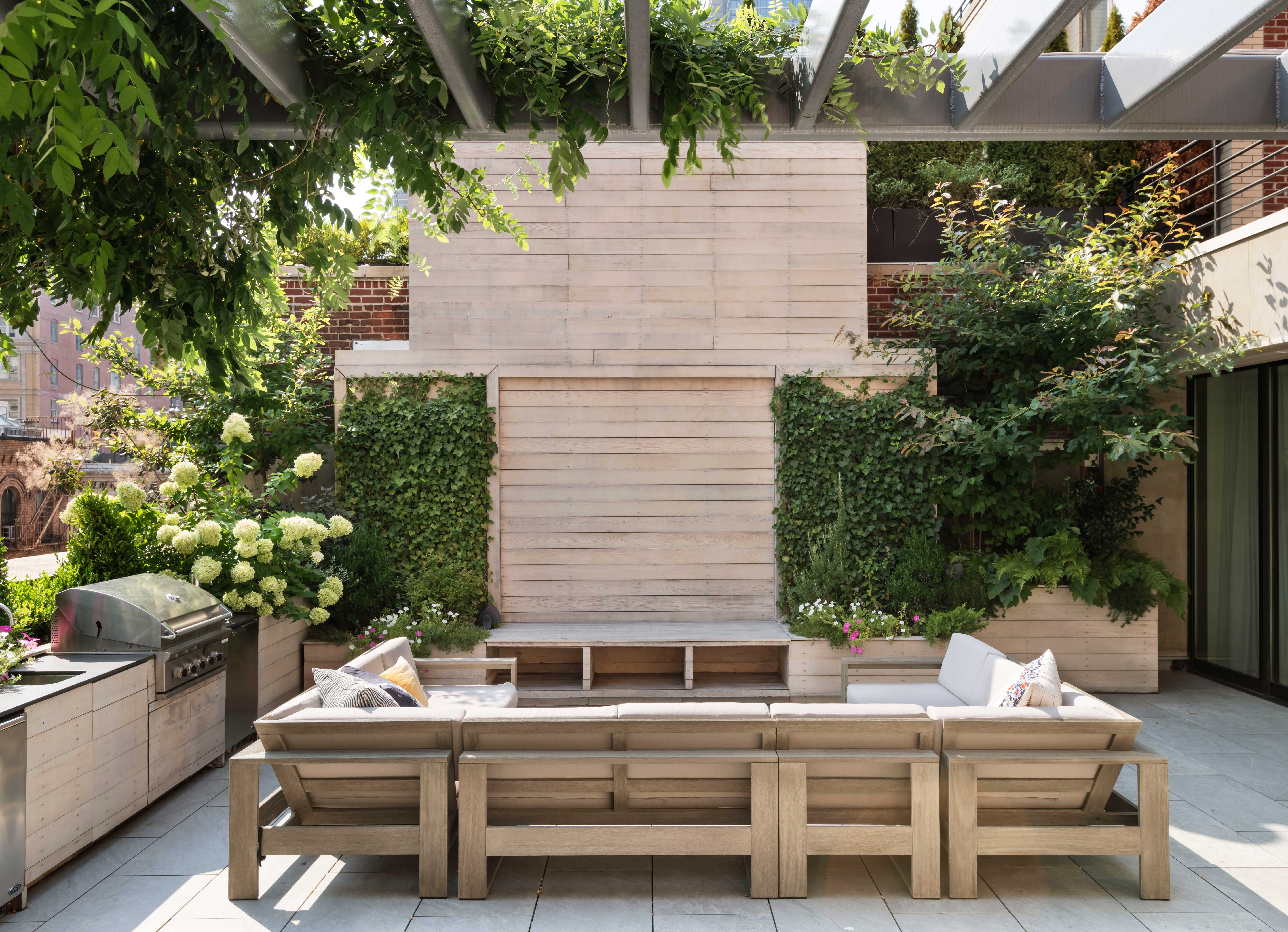
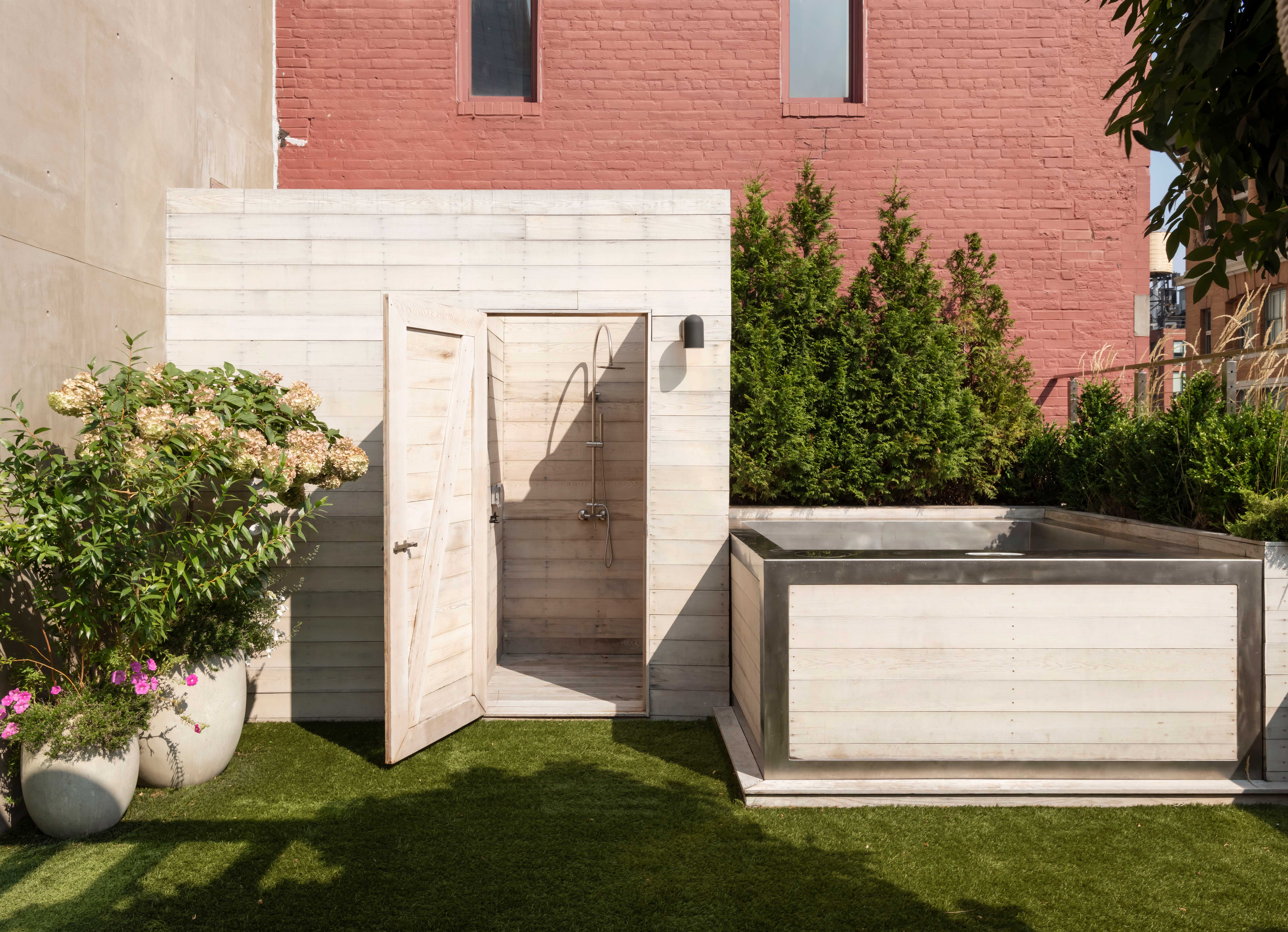
So, how do you fill a roof garden to make it the ideal entertaining space? A laid-back lounge grouped around a firepit, a pergola-shaded dining area, and an invigorating plunge pool and open-air shower, as well as places to cook, make drinks and screen movies.
It’s the full outdoor living package, all enclosed by lush greenery which also frames a to-die-for view of the cityscape beyond. ‘It’s the dream to have this kind of space here in the city, especially at penthouse level,’ says Damian.
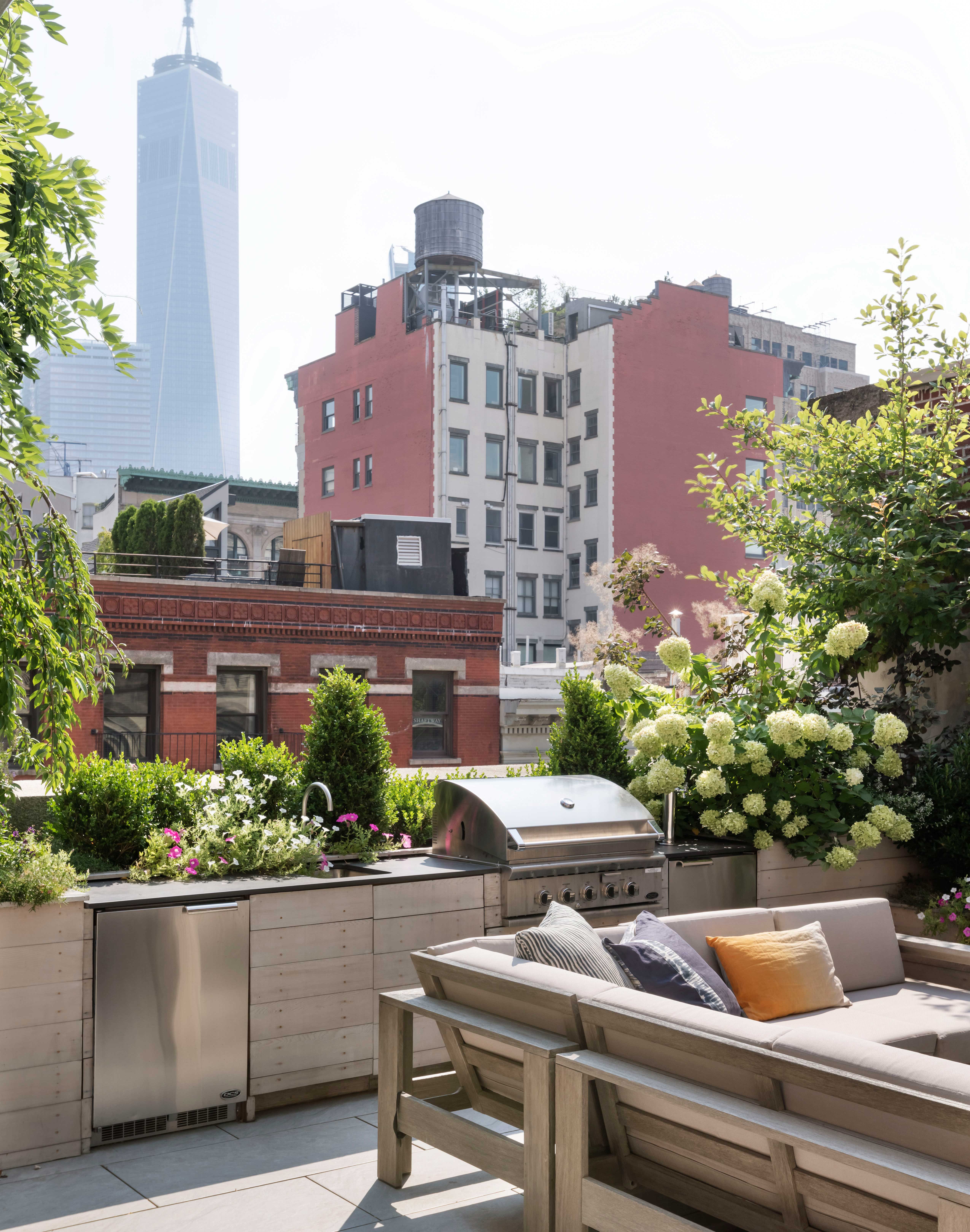
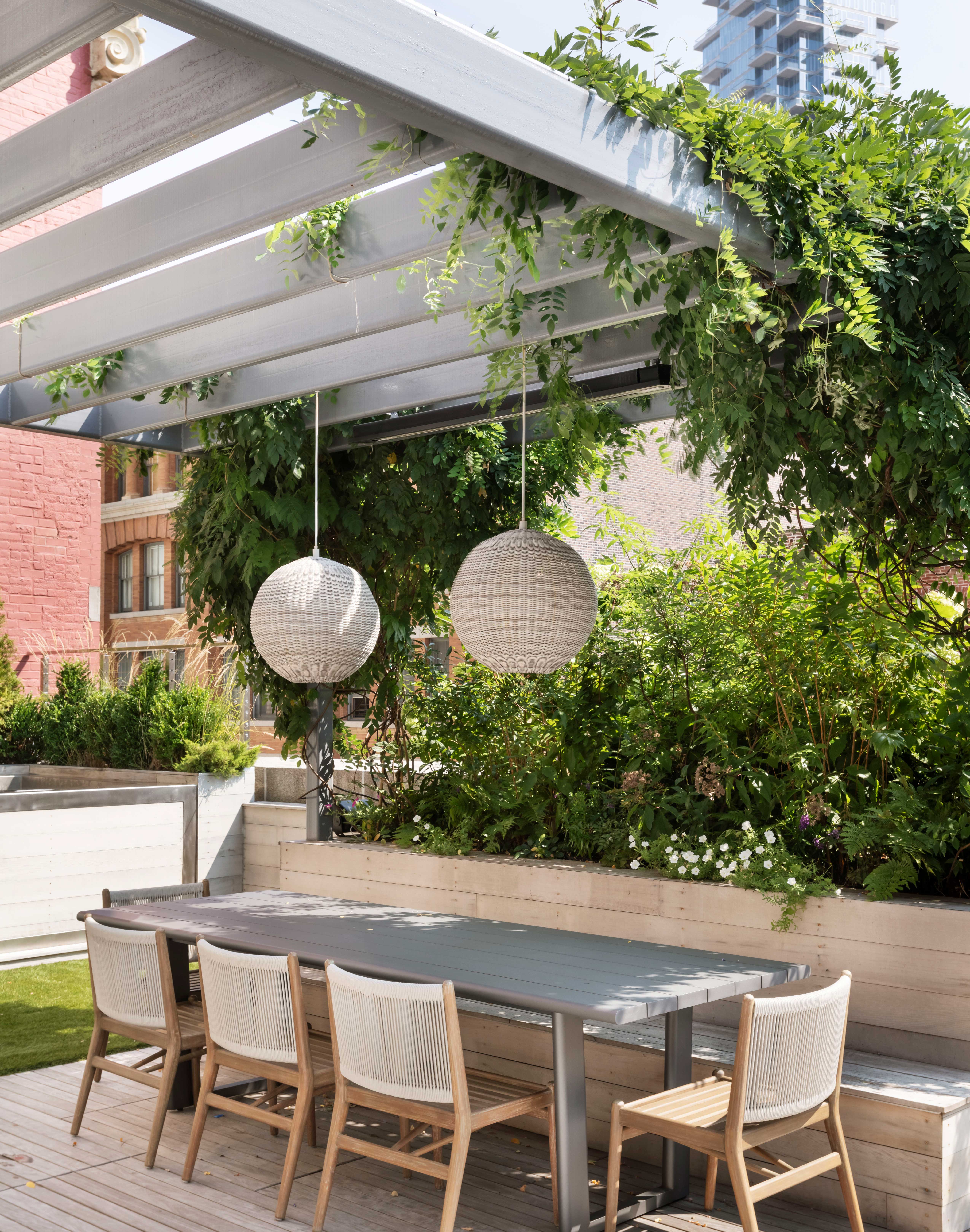
Studio DB also wove its magic inside, creating a wider opening onto the terrace and raising the interior floor level for a more seamless transition between inside and out.
The family was keen to gain a fourth bedroom and Studio DB did this by splitting the former kitchen and dining area into two bedrooms and a playroom. The new modern kitchen now opens onto the dining and living spaces, perfect for modern family life. ‘It helps to anchor the main room,’ says Britt. With the main bedroom, they went for a soft, serene look, with a large walk-in closet for her and a wall of built-ins for him. ‘It’s so important to create enough storage to make it easy for clients to stay organized,’ says Britt.
The Livingetc newsletters are your inside source for what’s shaping interiors now - and what’s next. Discover trend forecasts, smart style ideas, and curated shopping inspiration that brings design to life. Subscribe today and stay ahead of the curve.
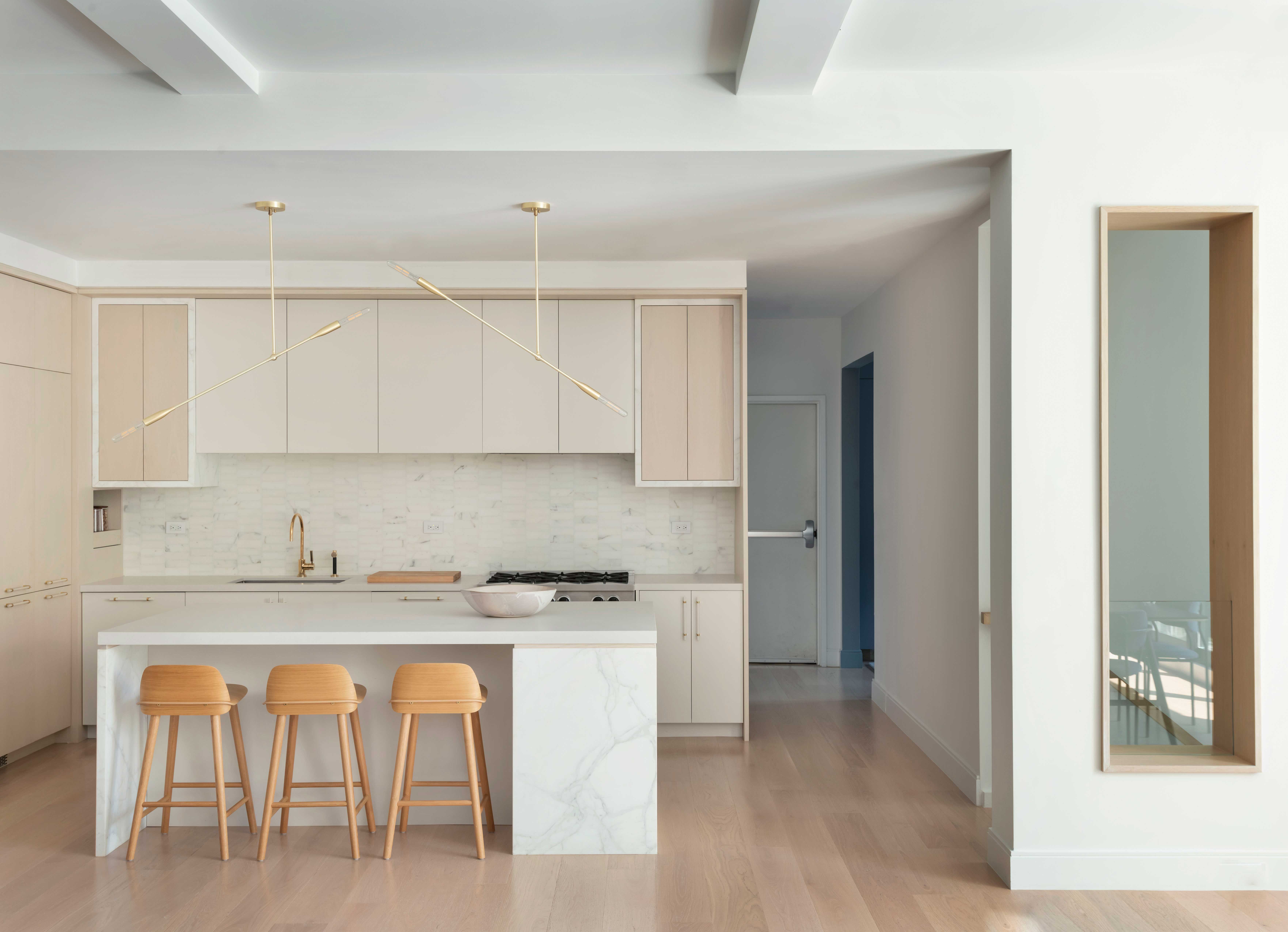
The bespoke kitchen features clean lines and quietly finishes, each with a subtle patina. ‘There’s a palette of beautiful natural materials that runs through the whole apartment,’ says Damian.
The couple’s modern bathroom features an indulgent steam shower. ‘When you live in a city and lead such busy lives, it’s important to create these moments of escapism and calm,’ adds Damian.
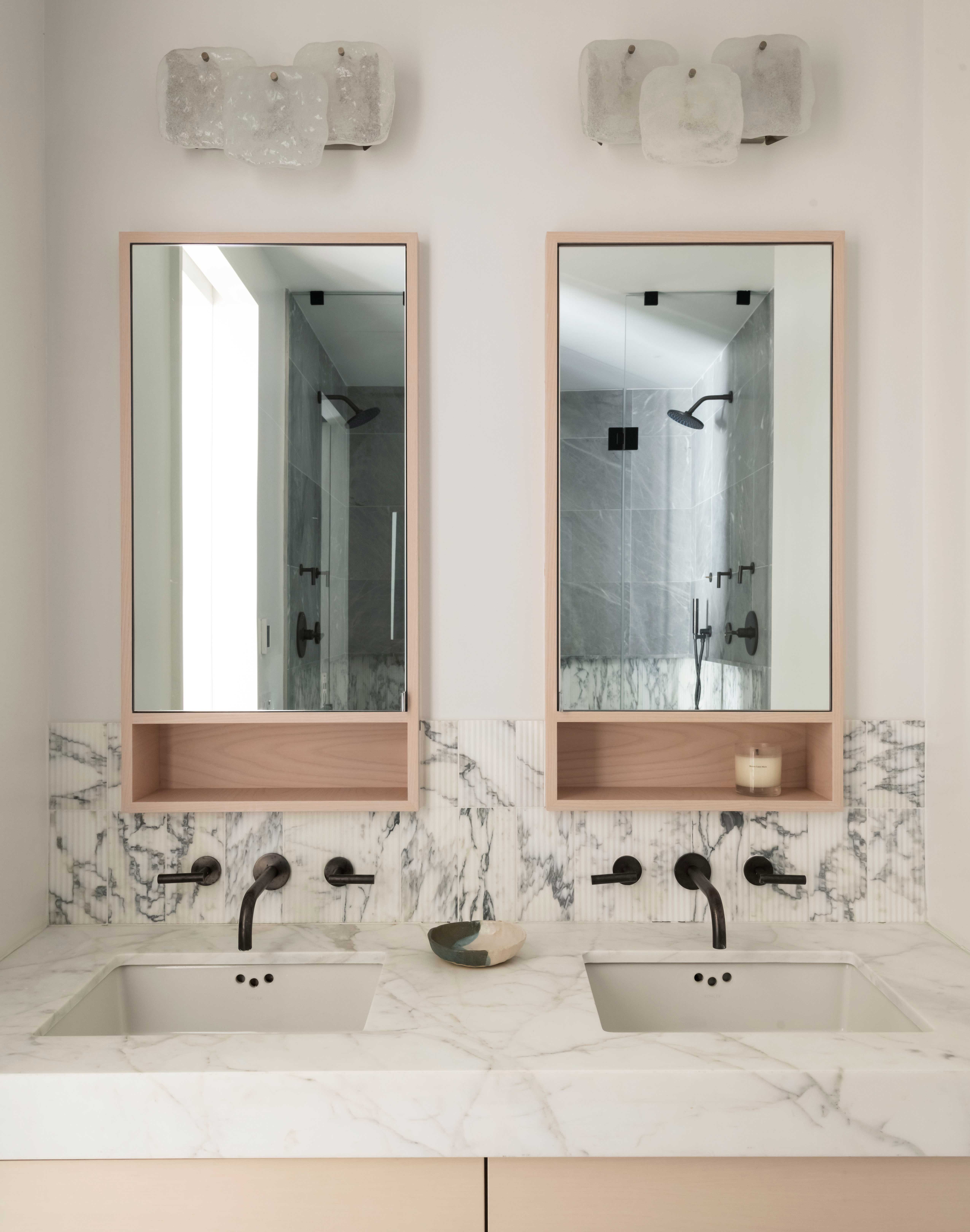
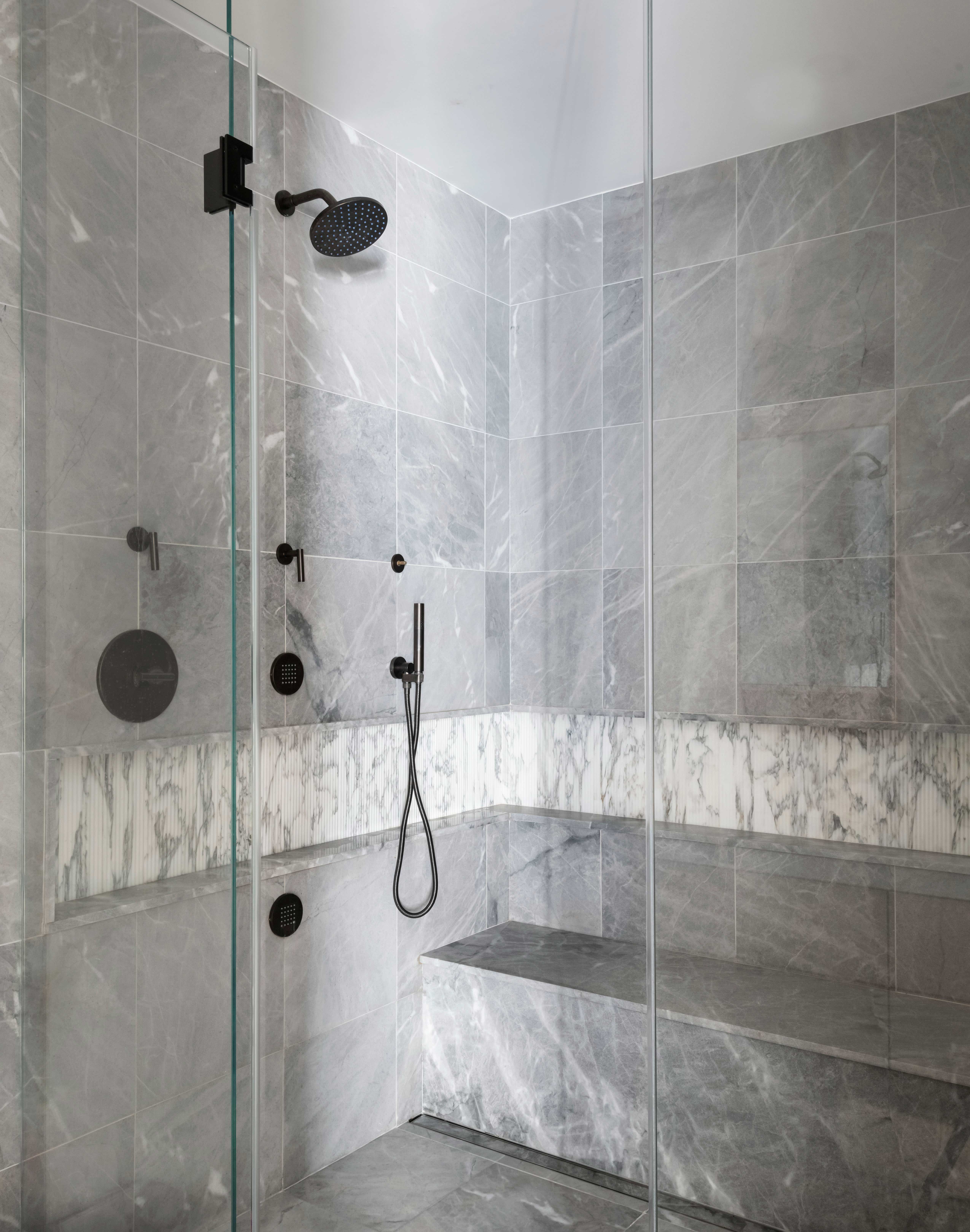
While the overall vibe is tranquil, Studio DB also added some playful moments. The tone is set in the entryway where guests are often surprised to encounter a full-size Star Wars Stormtrooper figure. ‘Our clients asked us to factor it into our design. It’s so much fun and it works brilliantly in this space,’ says Damian. The playroom marks the transition to the kids’ zone, where a specially commissioned graffiti artwork is full of positive messages for the children to absorb as they play.
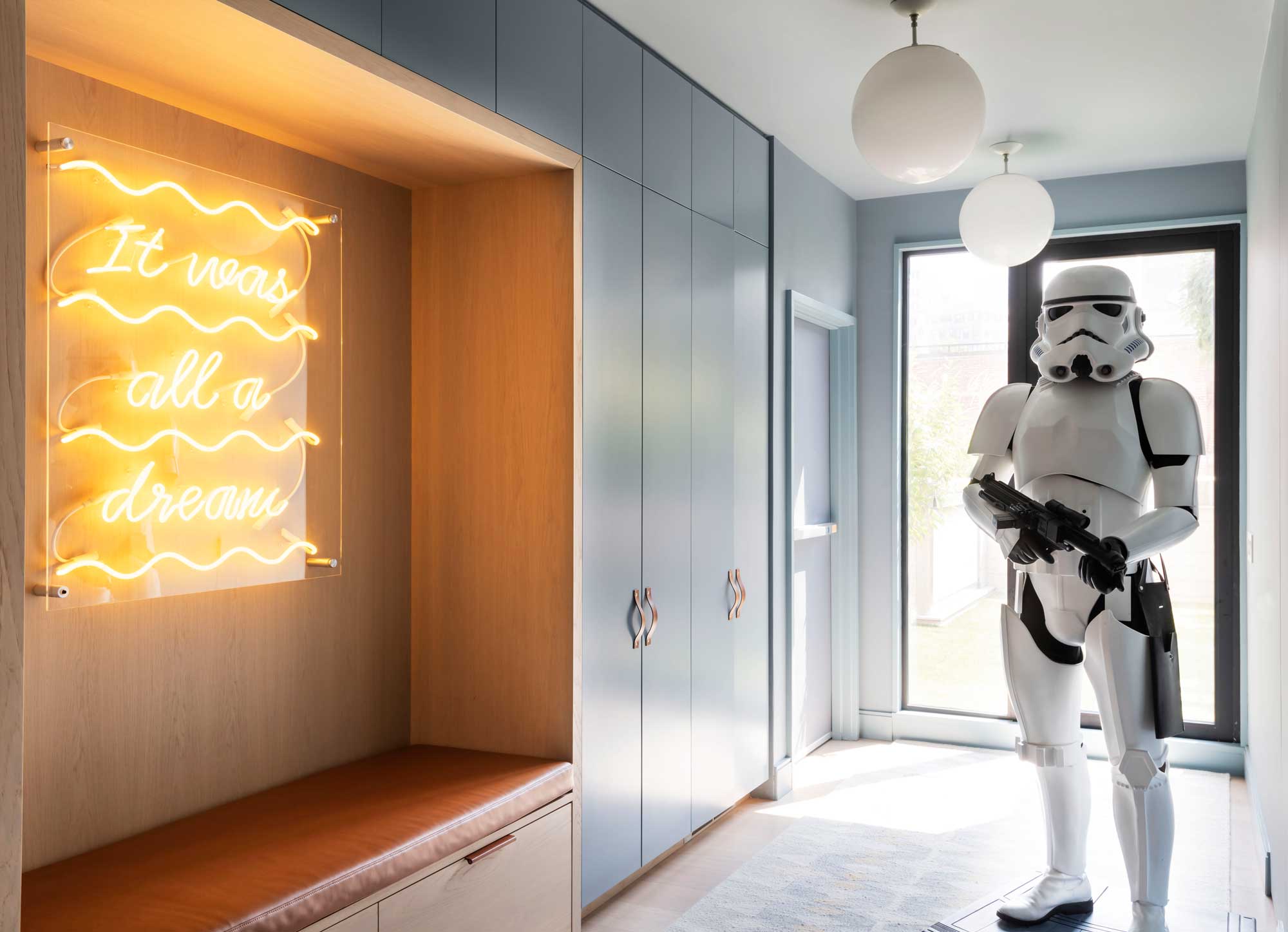
With its custom cabinetry and useful leather banquette, the designers deliberately opted for richer, darker tones in the low-ceilinged entrance hall, to emphasise the light and space of the living room and beyond.
While there is plenty of color in the kids' rooms, the palette in the rest of the apartment has been kept deliberately muted. ‘Usually we opt for more color, but here, with the visual impact of the outdoor space and the views beyond, it felt appropriate to keep things simple and neutral,’ says Damian.
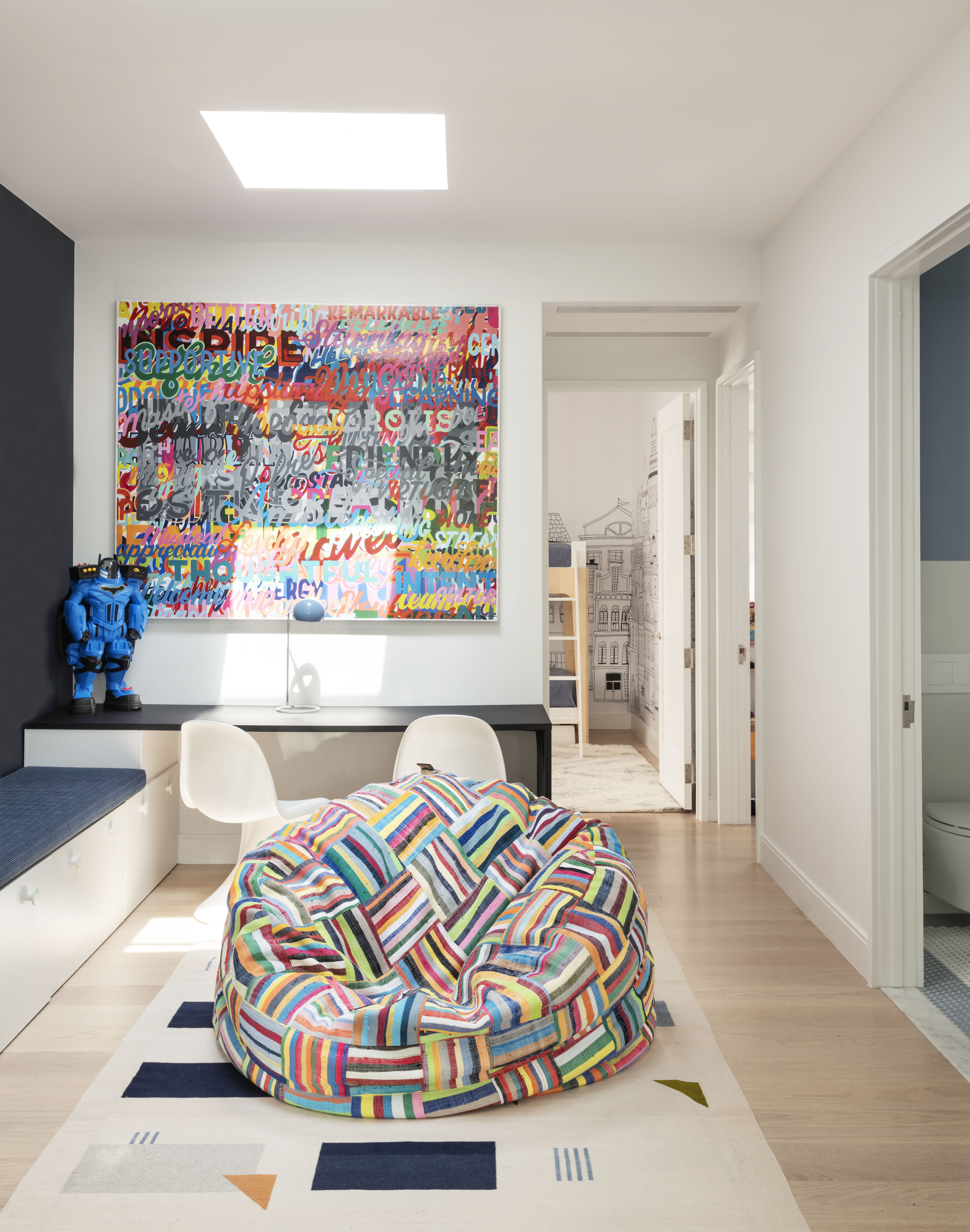
A new lightwell washes this space with daylight, while lots of built-in storage and play surfaces keep the toys in check. The graffiti artwork was a specially commissioned piece: ‘We wanted to engage the kids in the design process, finding out about things like their favourite colours and animals,’ says Britt.
‘Having such an incredible outdoor space has been a real game-changer for this family. It draws the eye out and makes the apartment feel much bigger,’ he continues. He and Britt have also got to enjoy the completed space as guests of the family, as Britt recalls, ‘The owners like to entertain but it’s casual, not precious. In the summer there are always lots of friends here, with kids running in and out. Someone’s opening a bottle of wine and hanging out on this terrace feels pretty awesome.’
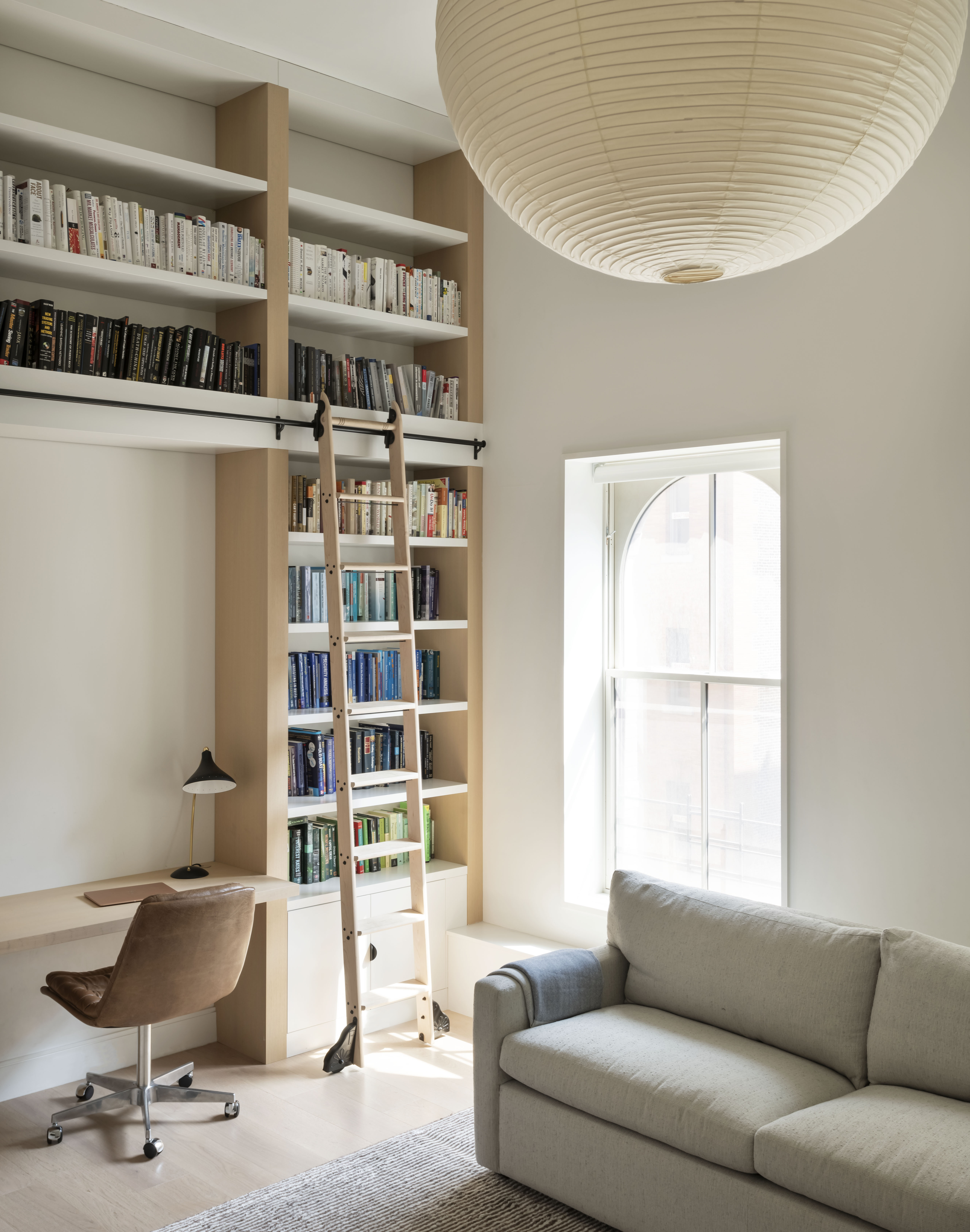
Located on the floor below the penthouse level, the practical study doubles as a useful fourth bedroom when guests stay over.
Kate Jacobs is a renowned interiors and design journalist, who has written for The Guardian, The Telegraph, The Times, Architectural Digest, ELLE Decoration, Wallpaper, Livingetc and World of Interiors. She is based in South East London, UK, and has a tendency towards minimalist color palettes.