Inside An Eclectic, Grade II-listed Townhouse With A Rich 'Bloomsbury Set' History
This stunning, colourful home boasts striking period features, an enviable location, Crittall doors and windows, a cool internal courtyard and a rich history with 'the Bloomsbury Set'. The house has now come up for sale, offering us a glimpse at the striking interiors...

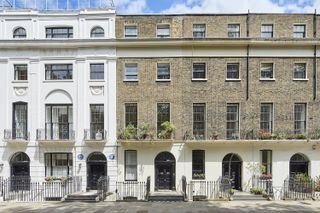
THE PROPERTY
Bloomsbury has been linked to creative minds ever since the 'Bloomsbury Set' lived here, and their eclectic interior style was a radical break from traditional Victorian and Edwardian décor, and still inspires us today. Offering us a sneak peek at such an interior is the former home of scholar Eileen Power, who used to host meetings and dance parties (attended by the likes of writer Virginia Woolf) in her kitchen.
Quietly set amongst the academic, literary and medical institutions of Bloomsbury’s wide avenues, this stunning modern home is arranged over three dramatic levels within a Grade II-listed historic townhouse overlooking the verdant foliage of Mecklenburgh Square Garden.
Mecklenburgh Square is a coveted location, famed for its distinguished list of notable historic residents, many of whom comprised the ‘Bloomsbury Set’, an associated group of intellectuals, academics and artists during the first half of the 20th Century. Eileen Power, the medievalist scholar, lived at this very address on the Square from 1922 to 1940, holding regular ‘kitchen dances’ attended by another eminent resident, writer Virginia Woolf.
This elegant three-bedroom maisonette boasts expansive living spaces, soaring ceilings and almost 2,400 sq ft of internal space, and a private courtyard garden, as well as a beautifully maintained garden for resident key holders. The house is for sale for £3,750,000 through The Modern House.
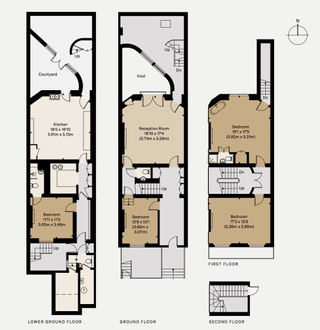
See Also:A Renowned Artist Transformed This Historic Chapel Into A Fearlessly Colourful Workshop and Home
ENTRANCE
The main entry is at raised-ground level with a separate entrance at lower ground.
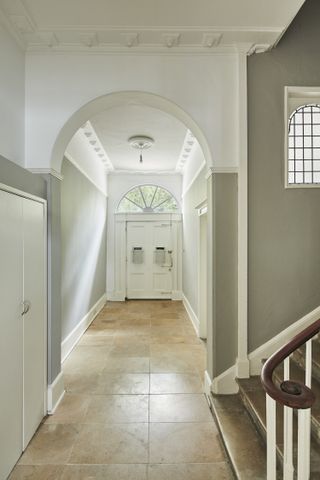
The sides of the stairs were painted, leaving a raw strip of original staircase running up the middle, acting as the stair runner.
Be The First To Know
The Livingetc newsletter is your shortcut to the now and the next in home design. Subscribe today to receive a stunning free 200-page book of the best homes from around the world.
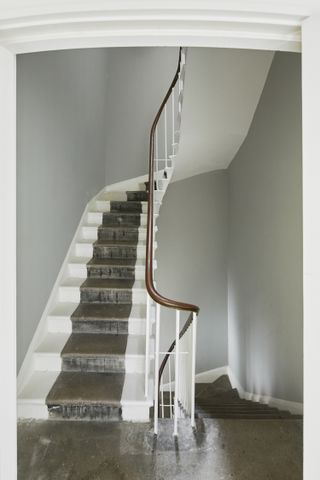
See Also: Stylish Stair Runner Ideas and Chic Hallway Ideas
LIVING ROOM
The main entrance hall leads to a substantial living room with wide-board pine flooring, intricate cornicing and a log burner with a handsome copper surround.
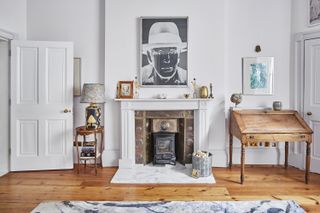
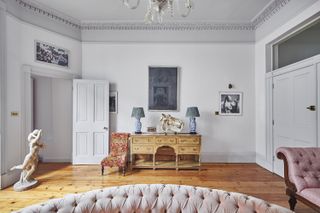
French windows open to a Juliette balcony offering views over the courtyard garden on ground level below, and across through Crittall doors to the study and reading space at the rear of this home.
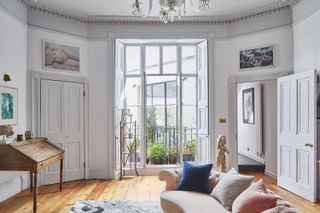
See Also:Explore A Grand, Art-Filled Victorian House in London's Holland Park
GUEST BEDROOM
At one end of the living room is corridor that leads through to a pretty guest bedroom. The charming higgledy piggledy corridor is stacked with books, and houses a guest WC. Our favourite feature is the trio of arched windows above the bed.
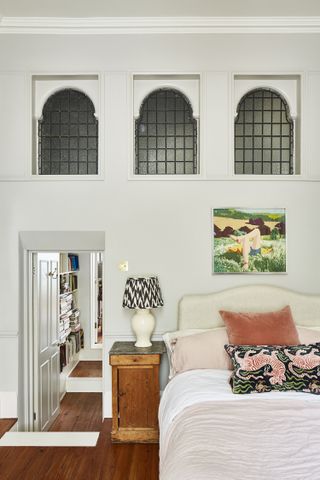
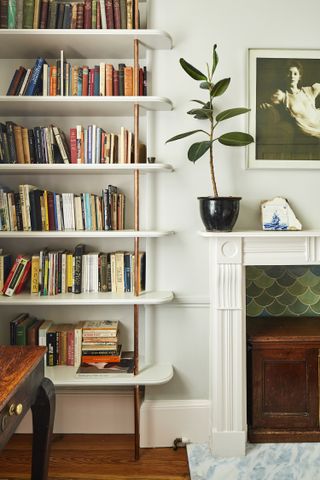
See Also: Bedroom colour ideas: 25 paint colours with impact
STUDY
Flooring changes from pine flooring in the living room to a slate floor in the corridor and study, laid in a herringbone pattern.
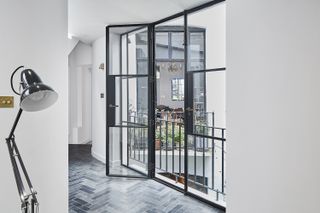
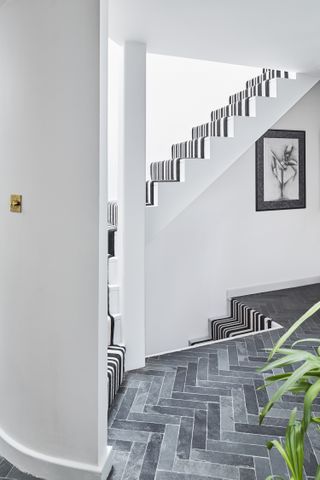
The doors open up so you can peer over the balcony down into the private courtyard below. We like to imagine the kinds of parties that have been held here, and who may have peered down – or up – through these balconies.
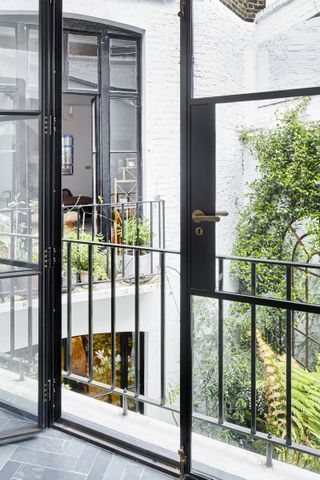
See Also: A Former Timber Garage Has Been Transformed Into A Modern Family Home
SNUG
A modern, open staircase descends to the lower-ground level, coming first to a snug / cinema room. We love the curved half wall that hugs the bottom of the staircase.
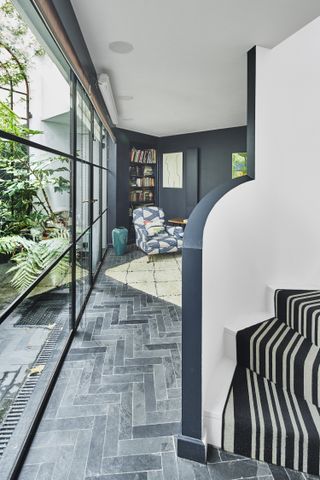
See Also: Explore A Grade II-listed Georgian Townhouse on Marylebone's Harley Street
COURTYARD
Slate flooring extends from the ground floor snug into the courtyard garden through a wall of Crittall.
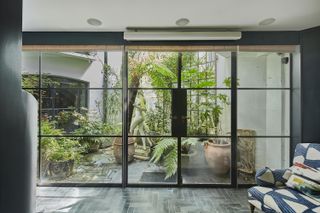
See Also: Crittall-Style Doors, Windows And Room Dividers
KITCHEN
At the other side of the courtyard is a kitchen clad in William Morris' tapesty-inspired The Brook design in blue. A La Cornue range-cooker is set at the far end and an original cast-iron stove is positioned within a central alcove.
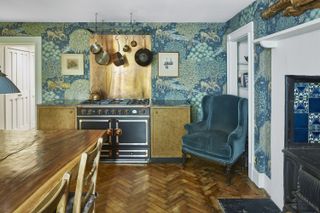
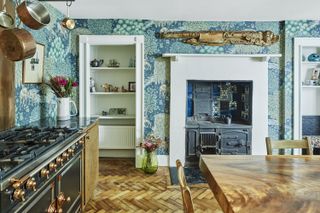
Doors open into the courtyard garden – a perfect party set-up, as Eileen Power proved with her kitchen dances.
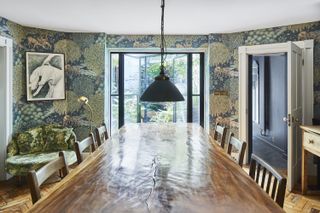
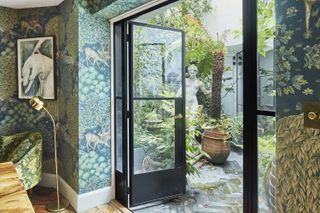
See Also: A Georgian Home Is Updated With Crittall Doors And A Playful Palette
HALLWAY
Pine-parquet flooring in the kitchen becomes oak in the hallway, which leads to a pantry space, a separate WC, and a bedroom at the front with en-suite shower room.
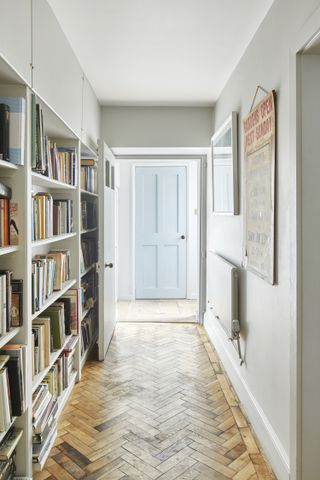
See Also: Chic & Stylish bookshelf, bookcase and library ideas
MASTER BEDROOM
Upstairs on the second level are two enormous rooms that form a dramatic master suite. The bedroom, positioned at the front of the building, is set behind the property’s incredible floor-to-ceiling sash windows.
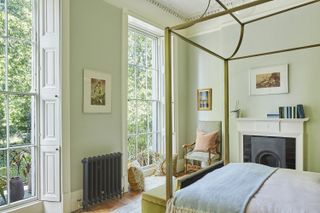
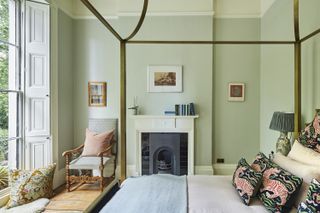
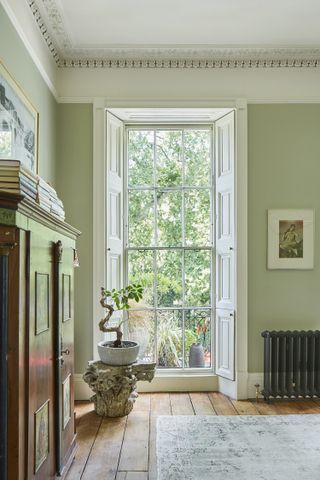
See Also: Gorgeous Master Bedroom Ideas
MASTER BATHROOM
Across the hallway is the masterbathroom and dressing room, with two curved corner sections concealing a WC on one side and a sink / vanity unit on the other, and a lovely free-standing copper bath under the light of a towering window.

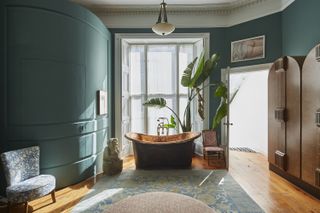
Opposite the curved corners are arched wardrobes, while cosy seating makes this an inviting room to get ready and prepare with girlfriends for nights out.
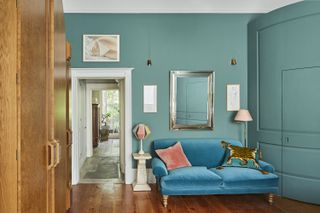
See Also: Dressing Room Ideas and 30 stunning ensuite bathroom ideas
GARDEN
The communal gardens are for the sole use of residents and extend to approximately two acres made up of formal lawns and gravel paths with mature plane trees and several ornamental species. The east side of the garden is planted with plants native to New Zealand. It contains a children’s playground and a tennis court.
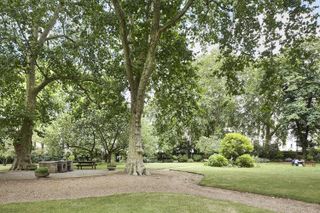
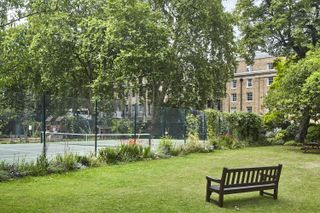
See Also: Vintage, Colourful and Eclectic Pieces Bring This Historic Townhouse To Life
The house is just a short walk from all that Kings Cross, Clerkenwell and Lambs Conduit Street have to offer. Kings Cross (Northern Line), Russell Square (Piccadilly Line), Holborn (Central and Piccadilly Lines), Chancery Lane (Central Line) and Farringdon Station (Circle Line, Hammersmith & City Line and Metropolitan Line and National Rail services) are all close by. Farringdon Station will also benefit from the imminent opening of Crossrail, including a direct route to Heathrow Airport. The Eurostar is available at St Pancras. The stunning house is for sale for £3,750,000 through The Modern House.
Lotte is the Digital Editor for Livingetc, and has been with the website since its launch. She has a background in online journalism and writing for SEO, with previous editor roles at Good Living, Good Housekeeping, Country & Townhouse, and BBC Good Food among others, as well as her own successful interiors blog. When she's not busy writing or tracking analytics, she's doing up houses, two of which have features in interior design magazines. She's just finished doing up her house in Wimbledon, and is eyeing up Bath for her next project.
-
 H&M Home x Pantone is Back — And the Colorful Collab is Better Than This Style Editor Could Have Dreamed
H&M Home x Pantone is Back — And the Colorful Collab is Better Than This Style Editor Could Have DreamedAfter a smashing debut last year, H&M Home x Pantone returns back and better than ever, satisfying our dopamine decor cravings just in time for summer
By Julia Demer Published
-
 12 of the Best Pieces You'll Find in Drew Barrymore's "Beautiful by Drew" Homewares Range
12 of the Best Pieces You'll Find in Drew Barrymore's "Beautiful by Drew" Homewares RangeThe multi-talented star is bringing her sense of play and penchant for style to interiors, and we’re absolutely here for it. From coffee makers to decor, here's what this style editor is loving below
By Julia Demer Published
-
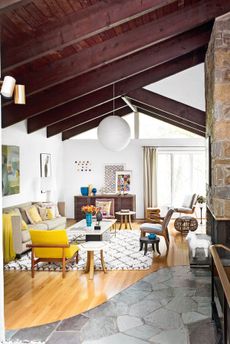 Tour a mid-century house in Philadelphia with a modern take on Mad Men style
Tour a mid-century house in Philadelphia with a modern take on Mad Men styleThis mid-century house in Philadelphia is a modern take on mid-century design and the perfect backdrop for this enviable collection of art and objects
By Livingetc Last updated
-
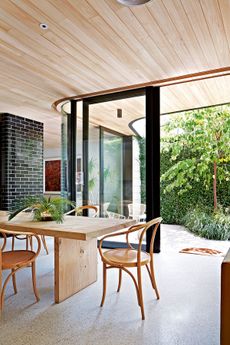 This modern Edwardian house in Melbourne is small but mighty
This modern Edwardian house in Melbourne is small but mightyIt may be small, but thanks to its ingenious design, this Edwardian house in Melbourne makes family living a breeze
By Livingetc Last updated
-
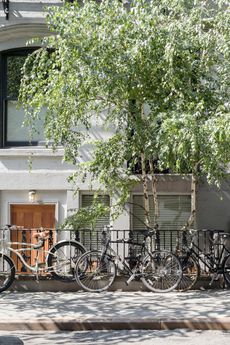 Old meets new in this apartment in New York's East Village - a former community centre built in 1860
Old meets new in this apartment in New York's East Village - a former community centre built in 1860The owner of this loft-style apartment in New York's East Village mixes ancient and modern with timeworn pieces, design classics and his own abstract art...
By Livingetc Last updated
-
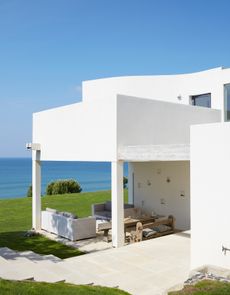 Explore this super-contemporary coastal house in Cornwall
Explore this super-contemporary coastal house in CornwallThis coastal house in Cornwall is all about drinking in the uninterrupted views of nature at its most raw, most pure…
By Livingetc Last updated
-
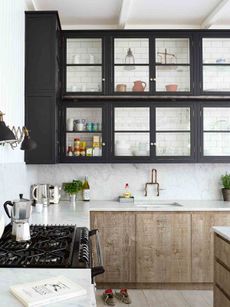 Explore this spacious detached 1900s house in southeast London with stylish modern interiors
Explore this spacious detached 1900s house in southeast London with stylish modern interiorsEdgy textures, luxe materials and a mix of vintage and bargain buys transformed a blank detached 1900s house in southeast London into a home full of personality.
By Livingetc Last updated
-
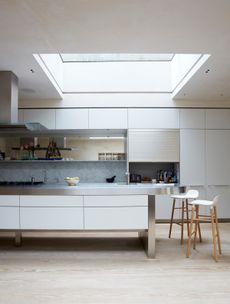 This large house in west London is minimal yet playful
This large house in west London is minimal yet playfulA firefighter’s pole in the kitchen and a slide down the stairs? This house in west London proves minimalism can also be fun.
By Livingetc Last updated
-
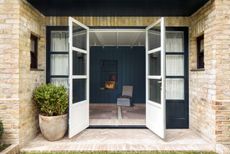 Inside A Clever Garden Room That Doubles As A Chic Guest House
Inside A Clever Garden Room That Doubles As A Chic Guest HouseThis striking garden room design incorporates a sleeping area, kitchenette, loo and shower, as well as plenty of storage space, making it ideal as both a self-contained guest house or a restful retreat to escape to.
By Lotte Brouwer Published
-
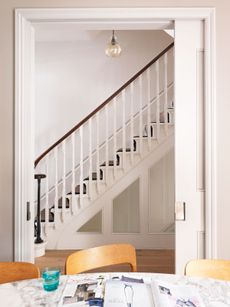 This light and bright Victorian terrace in west London is relaxed yet stylish
This light and bright Victorian terrace in west London is relaxed yet stylishThis chic Victorian terrace in west London is full of clever ideas that allow it to evolve.
By Livingetc Last updated