Explore A Modern, Coastal Holiday Home Perched On Sea Ranch's Dramatic Clifftop
Floor-to-ceiling windows give this holiday home unobstructed views of the sea and meadows beyond, while a muted colour palette and understated accessories underpin the Sea Ranch philosophy; nature is forthright.

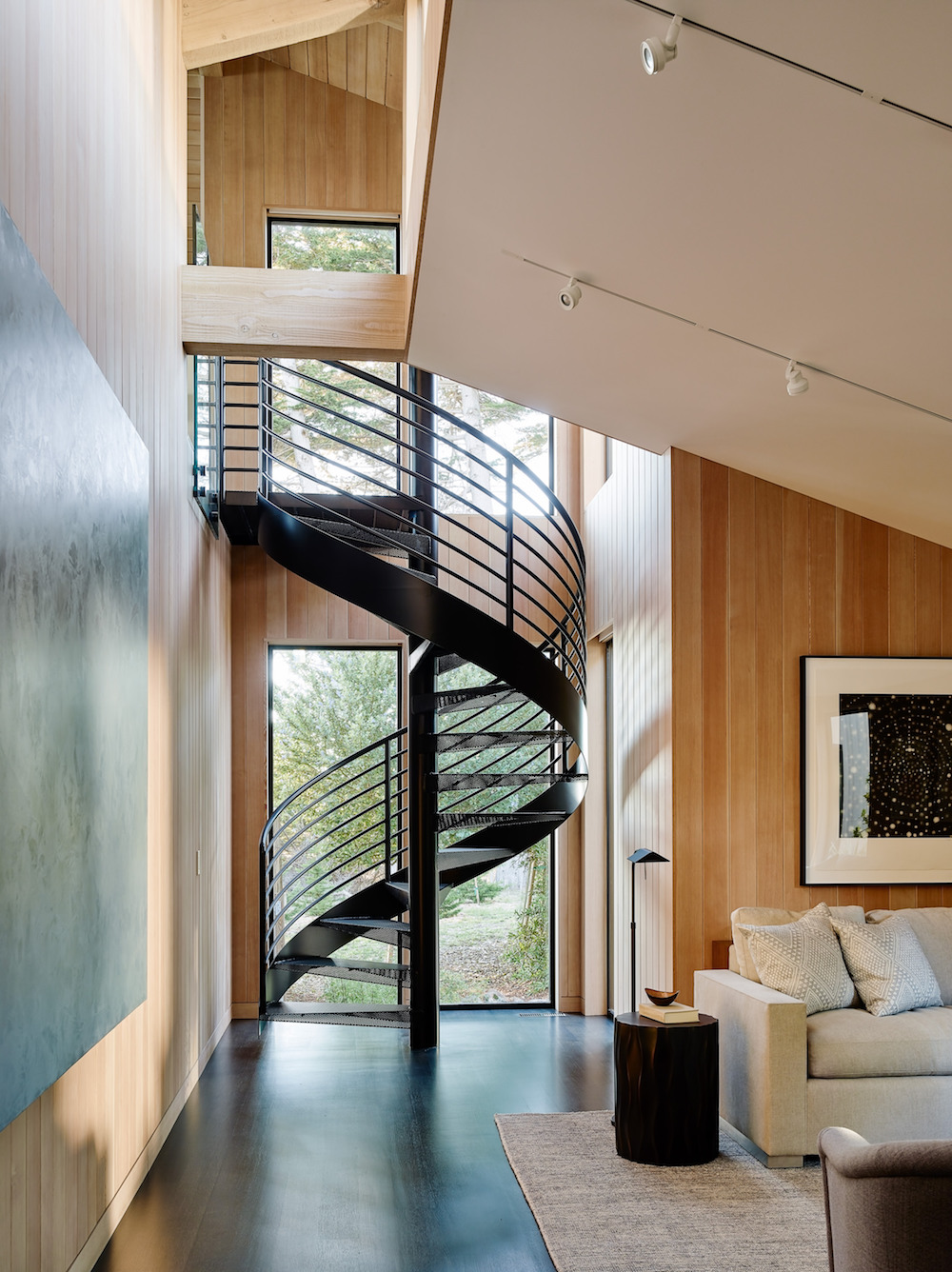
The Livingetc newsletters are your inside source for what’s shaping interiors now - and what’s next. Discover trend forecasts, smart style ideas, and curated shopping inspiration that brings design to life. Subscribe today and stay ahead of the curve.
You are now subscribed
Your newsletter sign-up was successful
THE PROPERTY
This modern home is a holiday retreat that is perched on a dramatic clifftop in the Sea Ranch area of California’s Sonoma County coastline, overlooking the Pacific Ocean.
Formerly a 5,200 acre sheep ranch, the whole area was transformed into a progressive residential community in the 1960’s. The area is primarily noted for its distinctive architecture which took the international design world by storm in the '60s. Consisting of simple timber-frame structures clad in wooden siding or shingles, the building typology draws on the local agricultural buildings for inspiration.
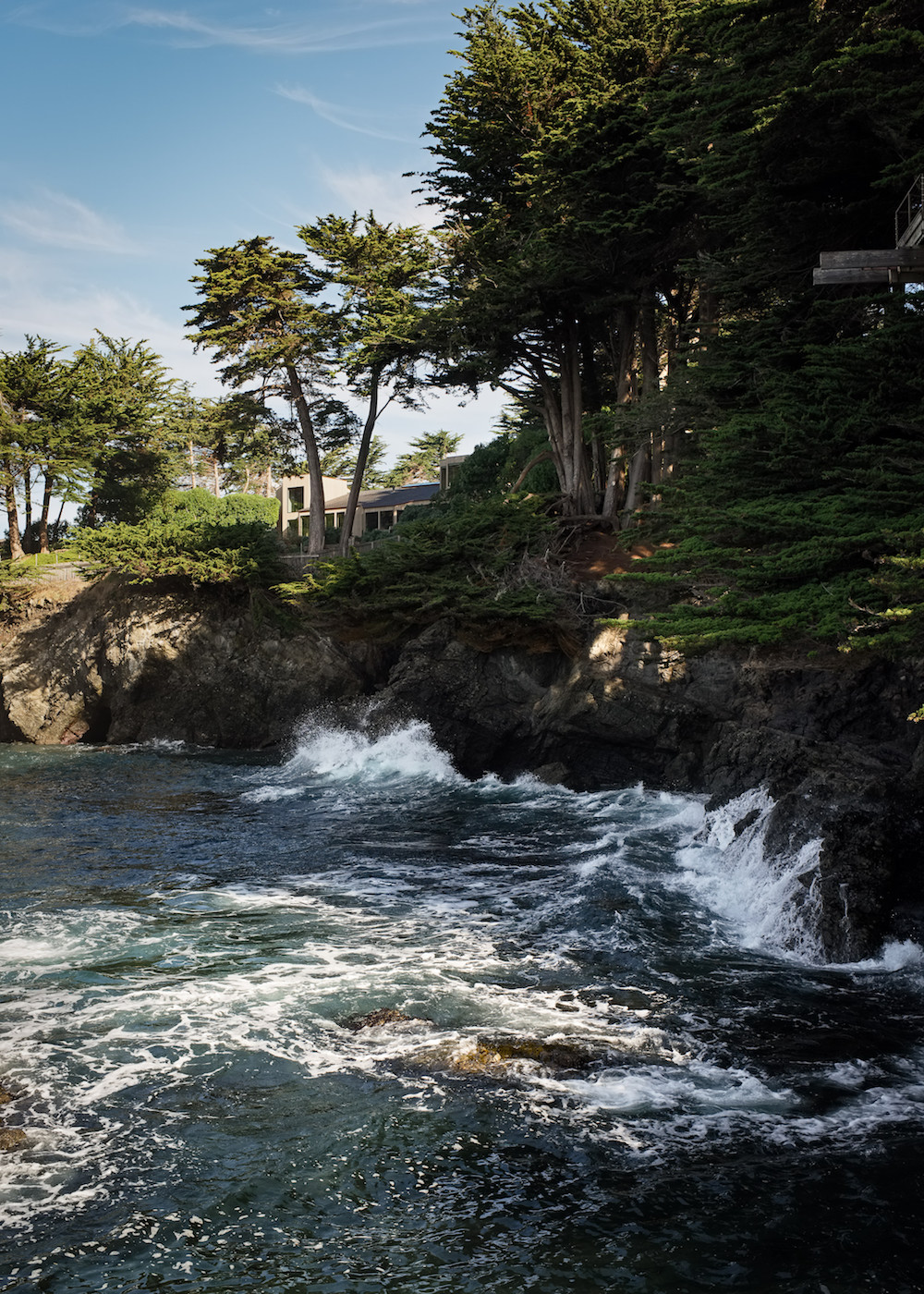
The property was designed in 1974 by Ralph Matheson, and hadn't been touched since it was renovated in 1990 by William Turnbull Junior. The new owners, a San Francisco couple, bought the property in 2007 and lived in the home as it was for four years before they brought on Butler Armsden Architects and Leverone Design to help transform their dated property into a retreat that would accommodate their extended family and guests.
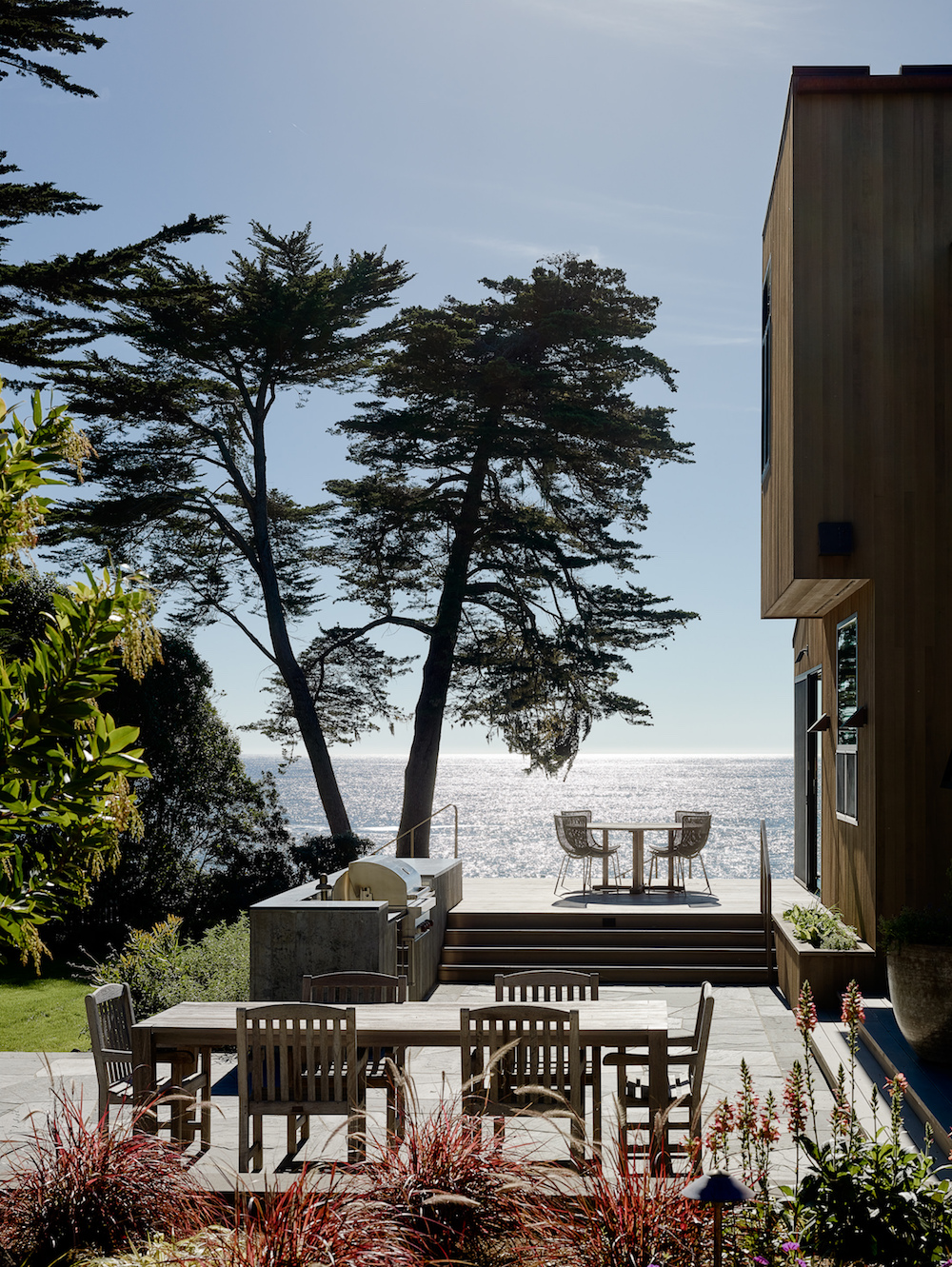
Together, Butler Armsden Architects and Leverone Design re-imagined this property as a family retreat, imbued with the area’s dramatic beauty and the pastoral modernism of the Sea Ranch tradition. The renovation took four years, and included a new guest house addition as well as a two-storey extension which houses an office.
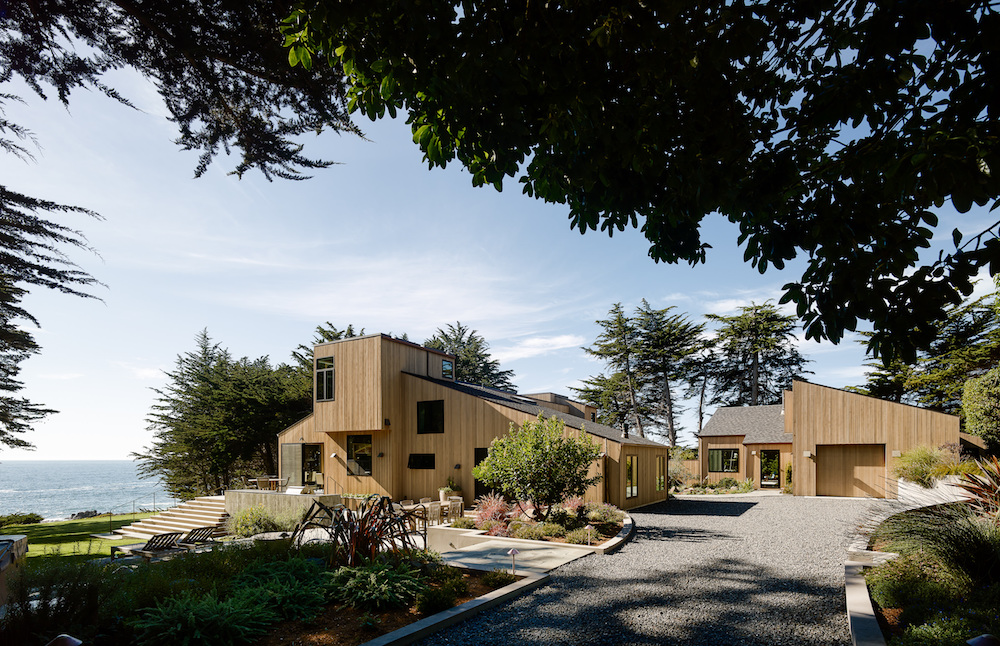
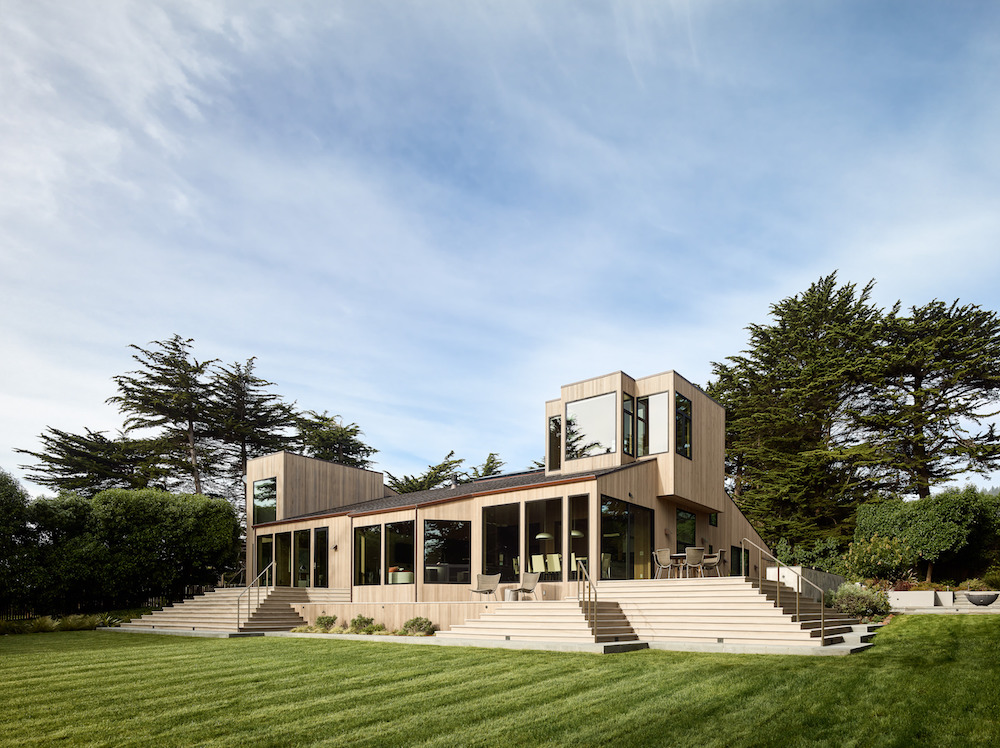
KITCHEN
The home was re-clad in vertical boards of cedar, which replaced redwood siding. Inside, rooms were wrapped in bleached fir, with new floor-to-ceiling windows, to provide unobstructed views of the sea and meadows beyond. A muted colour palette underscores the root of the Sea Ranch philosophy; nature is forthright.
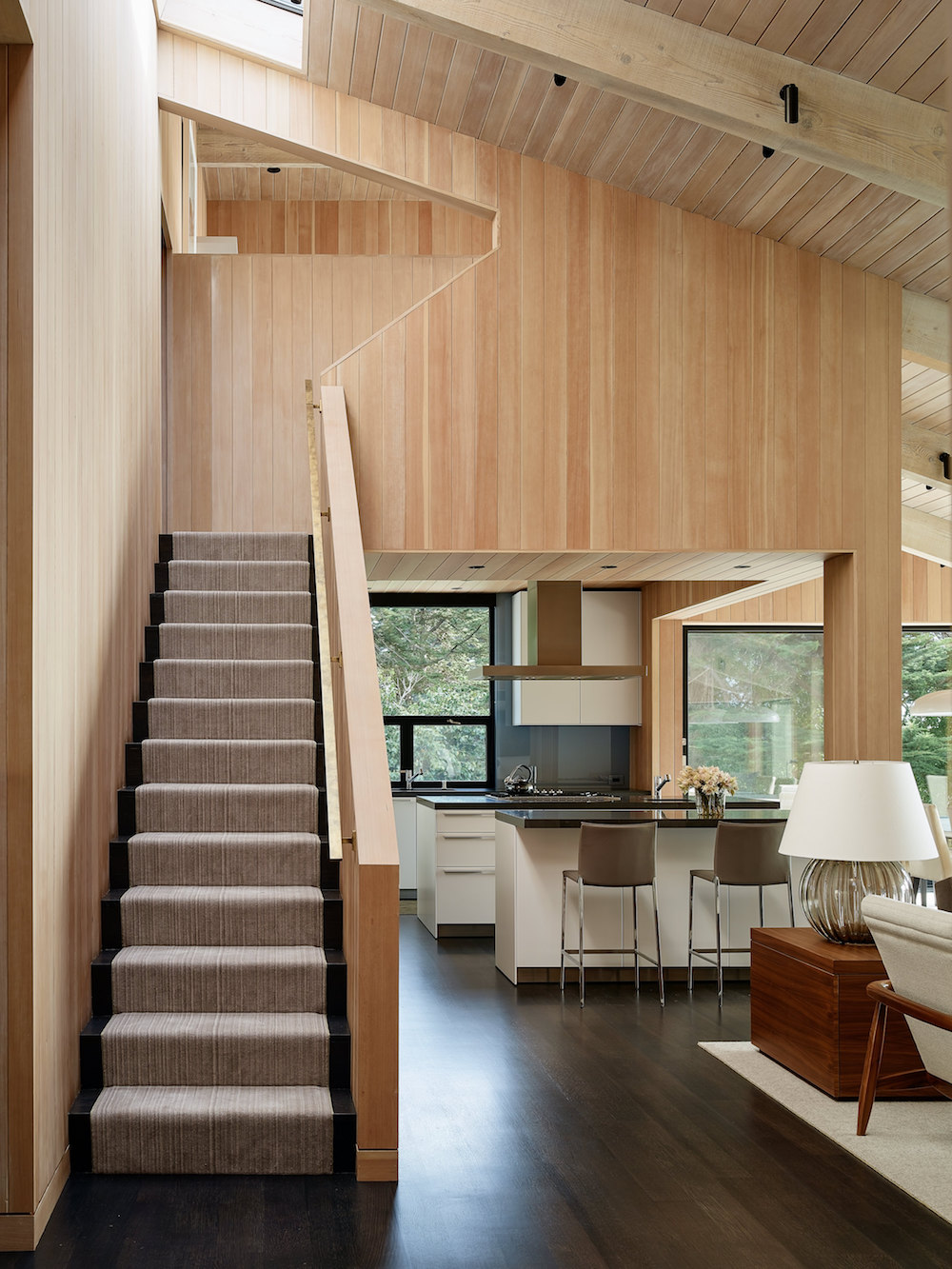
Rooms feature contemporary decor and an earthy colour palette, helping create a serene atmosphere.White rift oak, stained a smoky tobacco hue, creates a complementary floor. The owners, who have three adult children, requested durable finishes that would withstand the comings and goings of a large gathering.
Custom-designed back-painted glass in the kitchen backsplash brings the blue-grey tones of the water inside, while Caesarstone Black Raven countertops provide a stark contrast. Bulthaup appliances update the kitchen's functionality.
The Livingetc newsletters are your inside source for what’s shaping interiors now - and what’s next. Discover trend forecasts, smart style ideas, and curated shopping inspiration that brings design to life. Subscribe today and stay ahead of the curve.
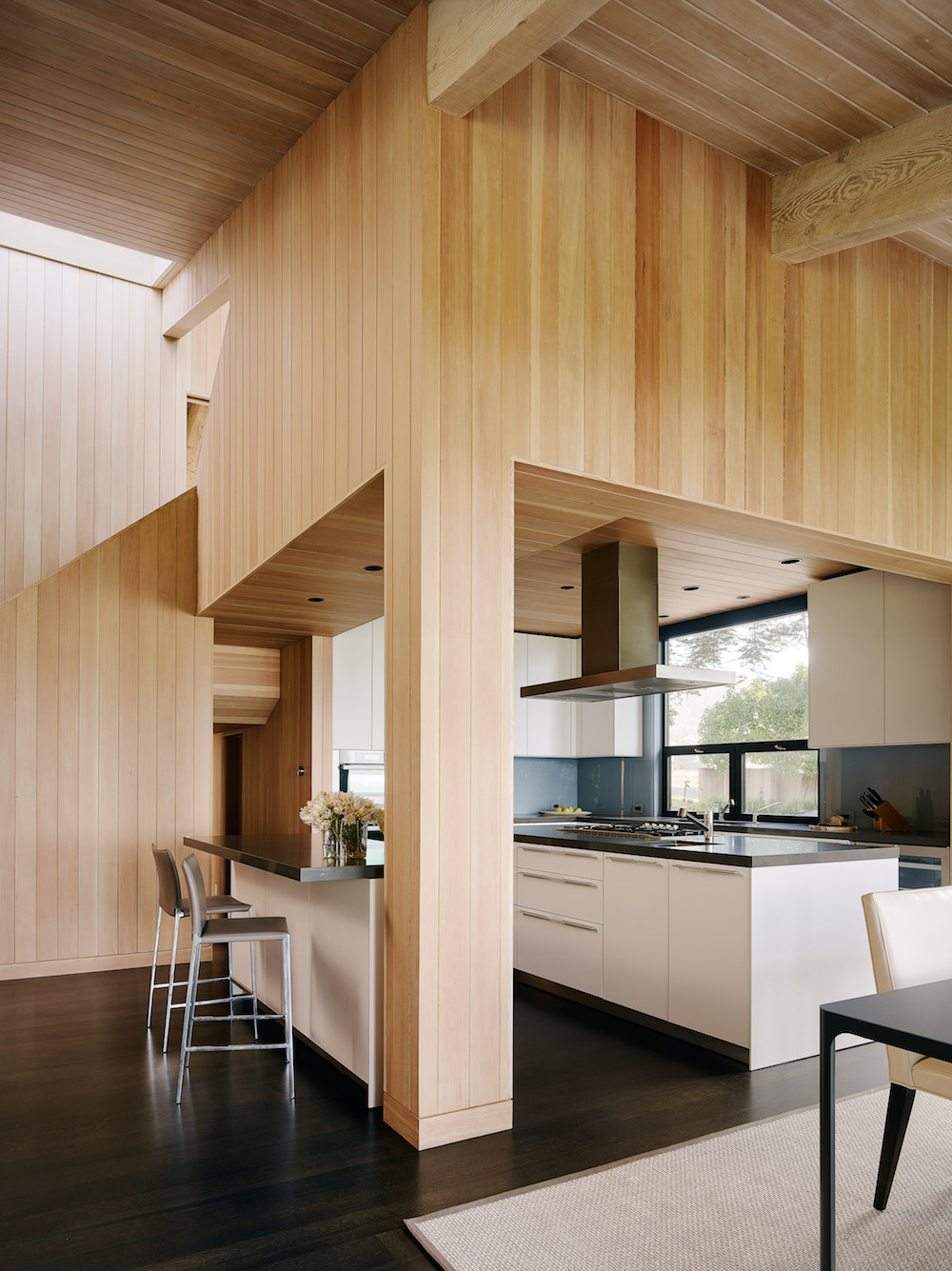
DINING AREA
In the dining area, a sliding glass door opens onto a wooden deck, where the owners can relax and enjoy the ocean views. Wide steps lead down to a verdant lawn.
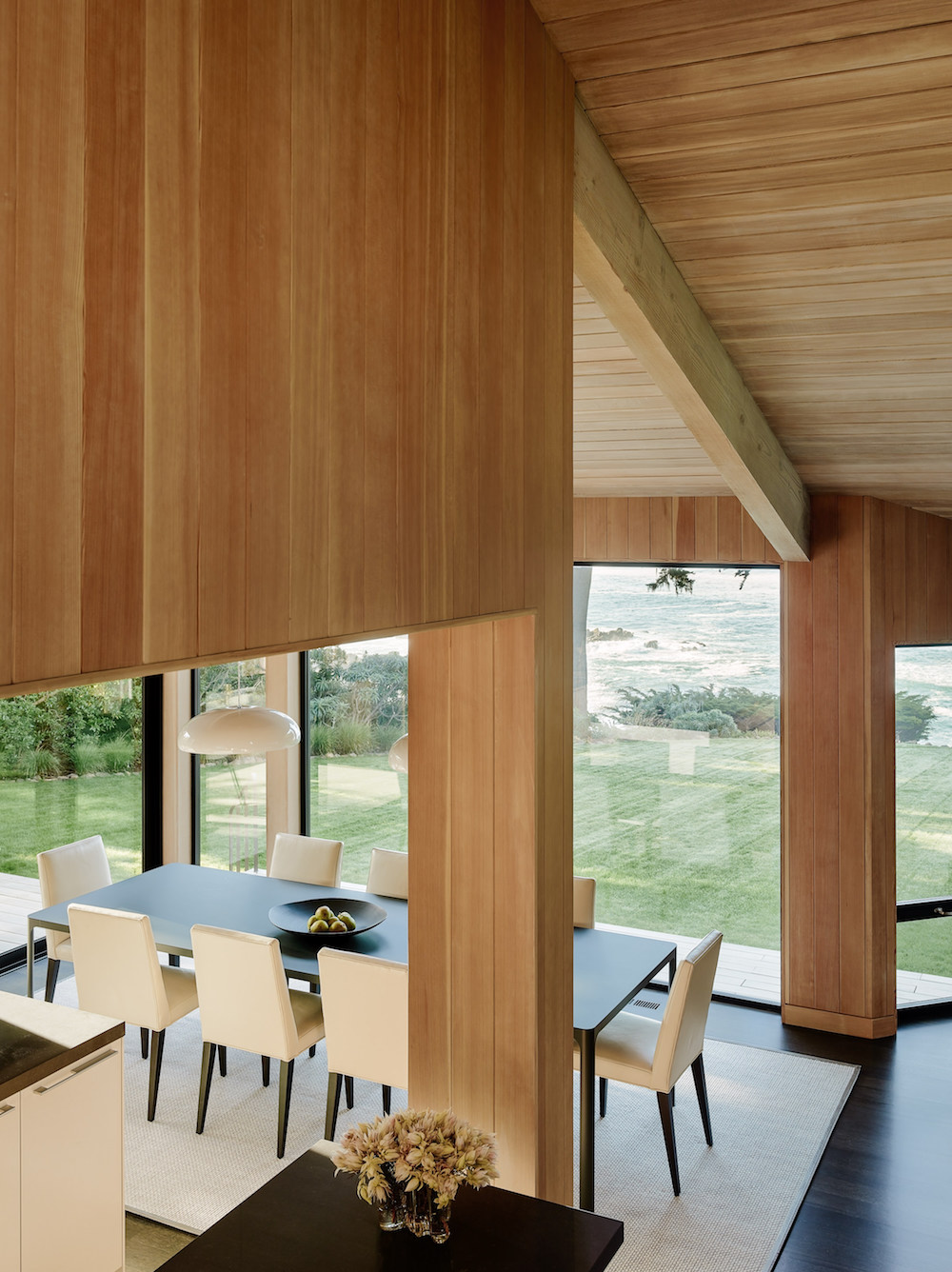
LIVING ROOM
In the living room, floor-to-ceiling windows offer stunning glimpses of the sea and surrounding meadows.
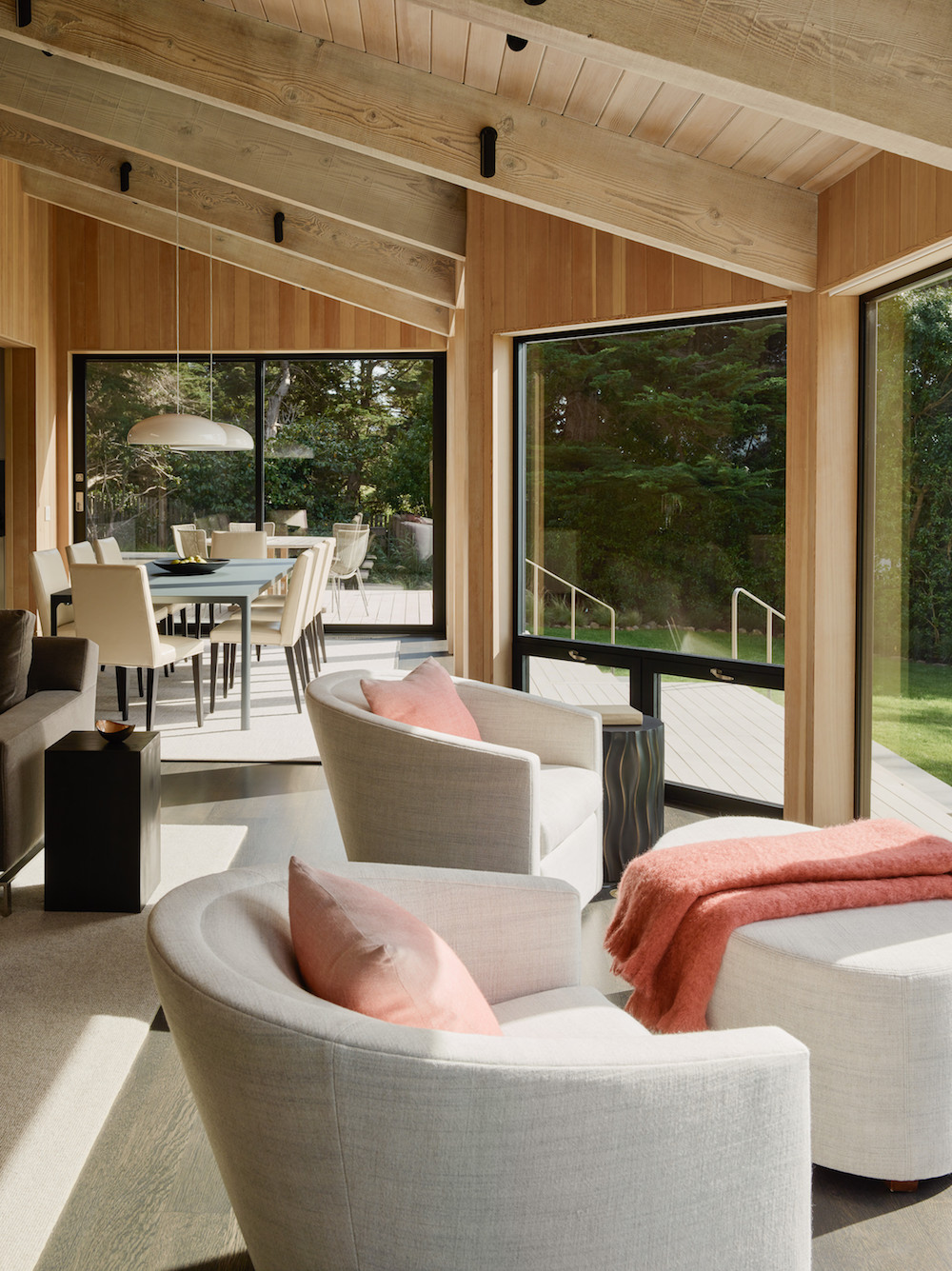
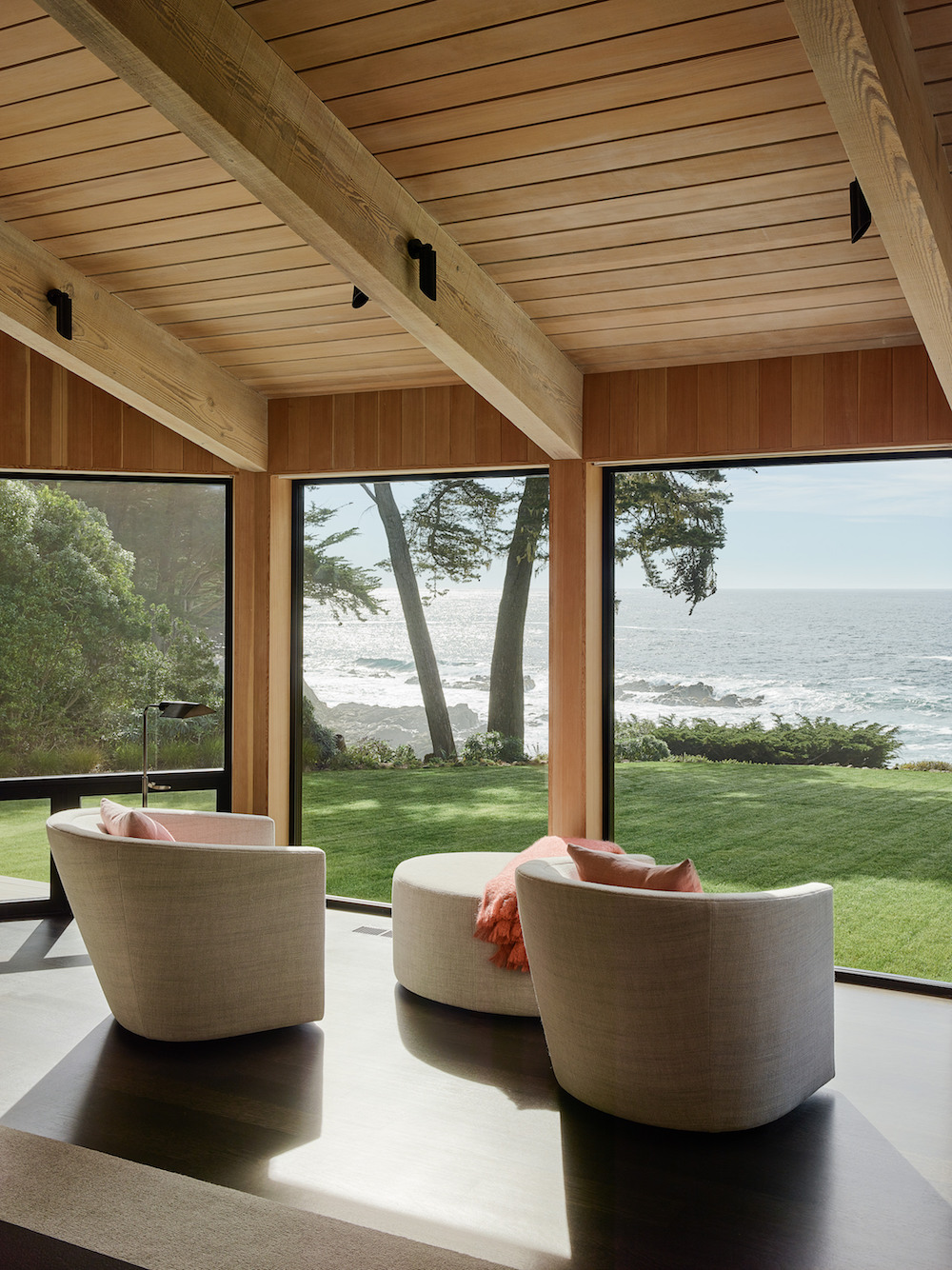
The living room furniture, a combination of custom and retail pieces, is oriented toward the views and a TV area. The leather-finished black granite coffee tables were designed as two pieces to break up the scale, and the Siren pendant by David Weeks Studios guides views back through floor-to-ceiling windows out onto the water.
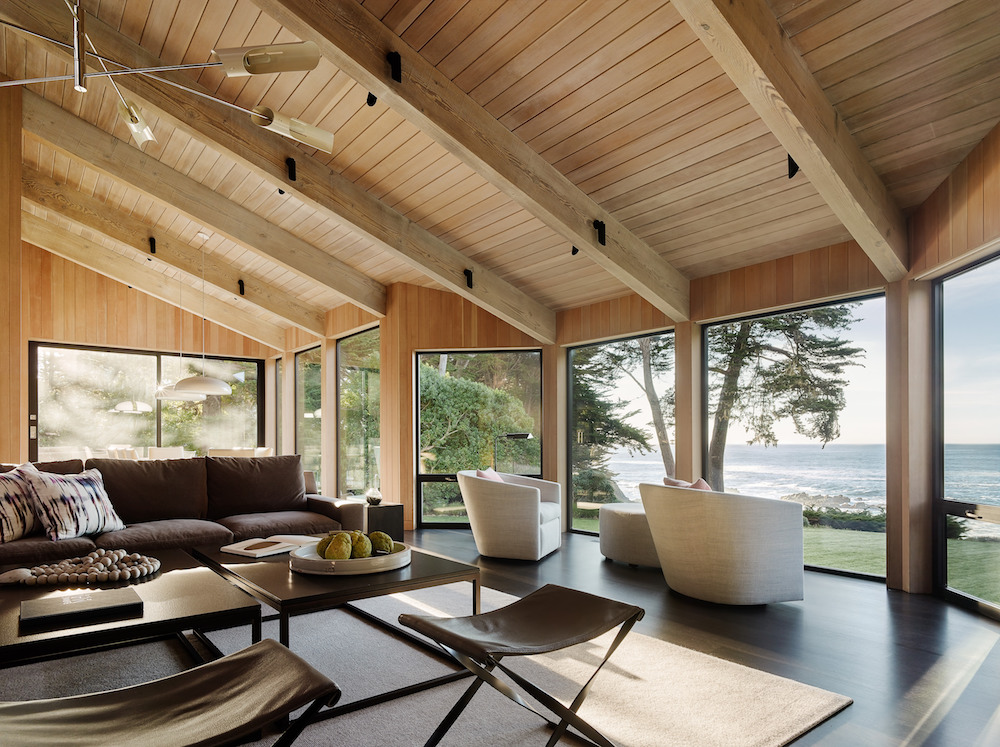
FAMILY ROOM
The existing garage was transformed into a family room that's used as a cosy communal place to watch games on the TV in front of a fireplace.
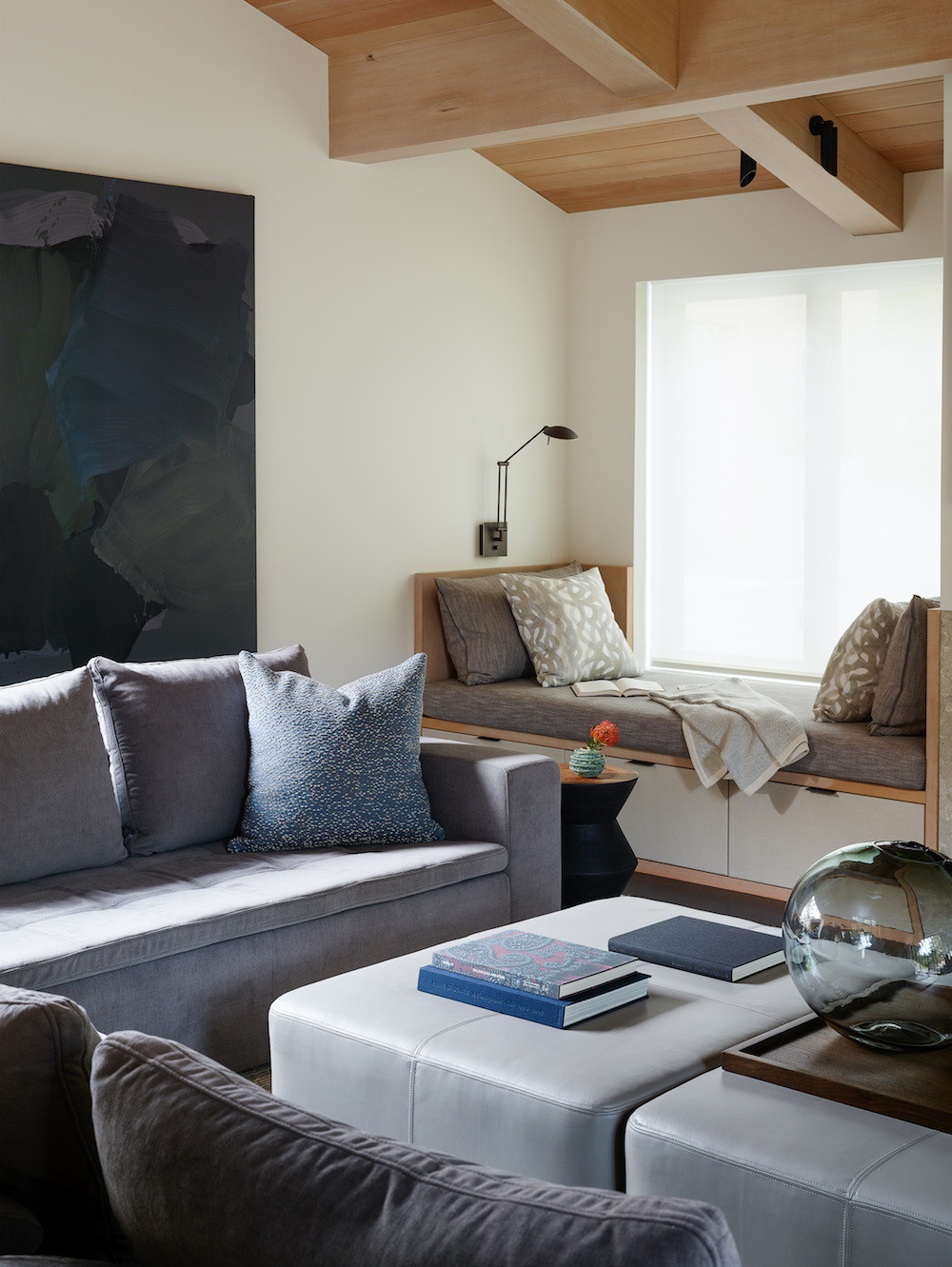
All throughout this family retreat, Leverone Design selected fabrics whose texture and colour palettes reflect the seaside environs, and work well with the whitewashed fir paneling.
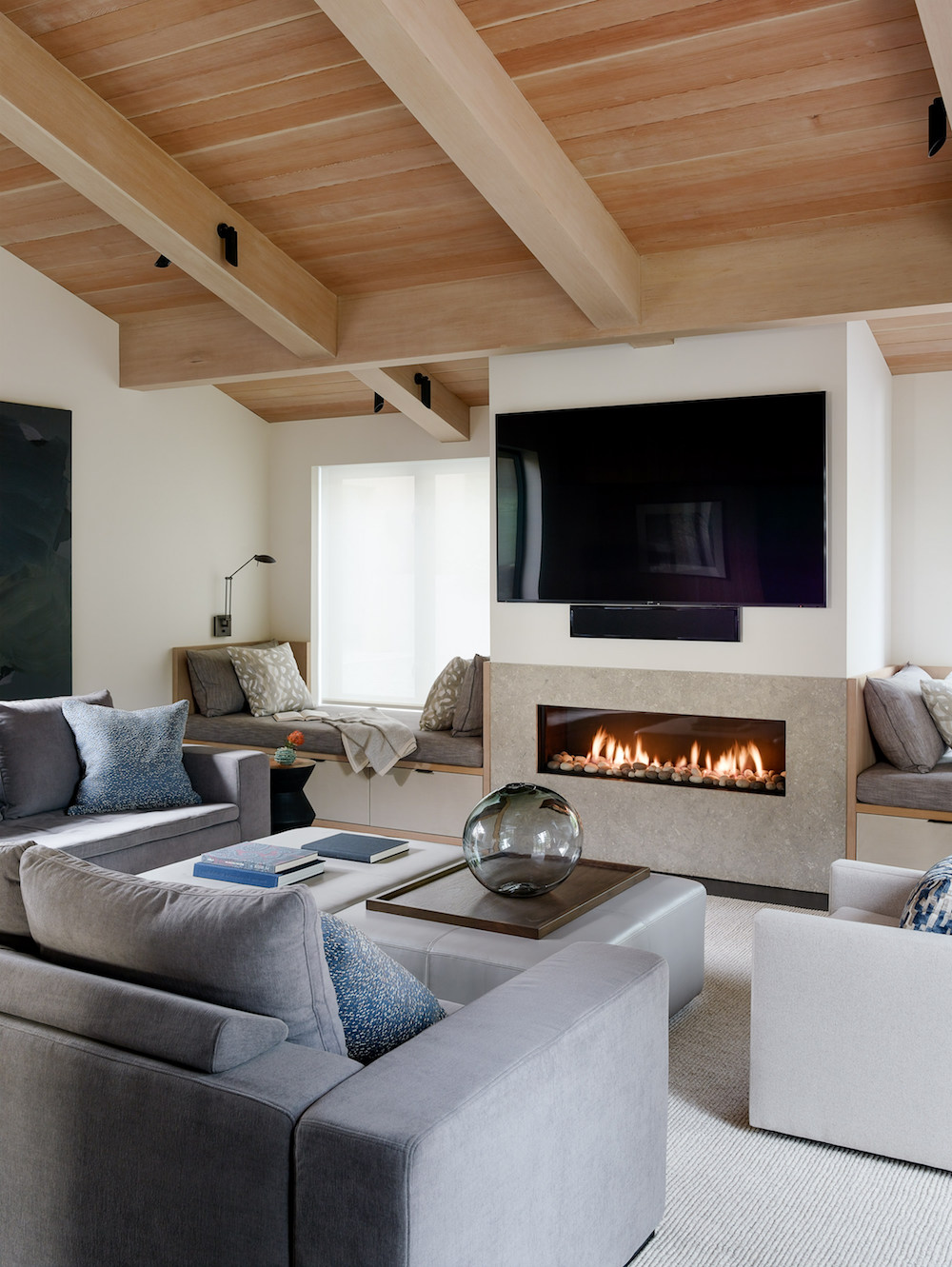
HIS OFFICE
The husband and wife's distinct personalities are most evident in their separate offices.Butler Armsden Architects added a new tower to hold a second office, accessed through a powder-coated steel circular stair.
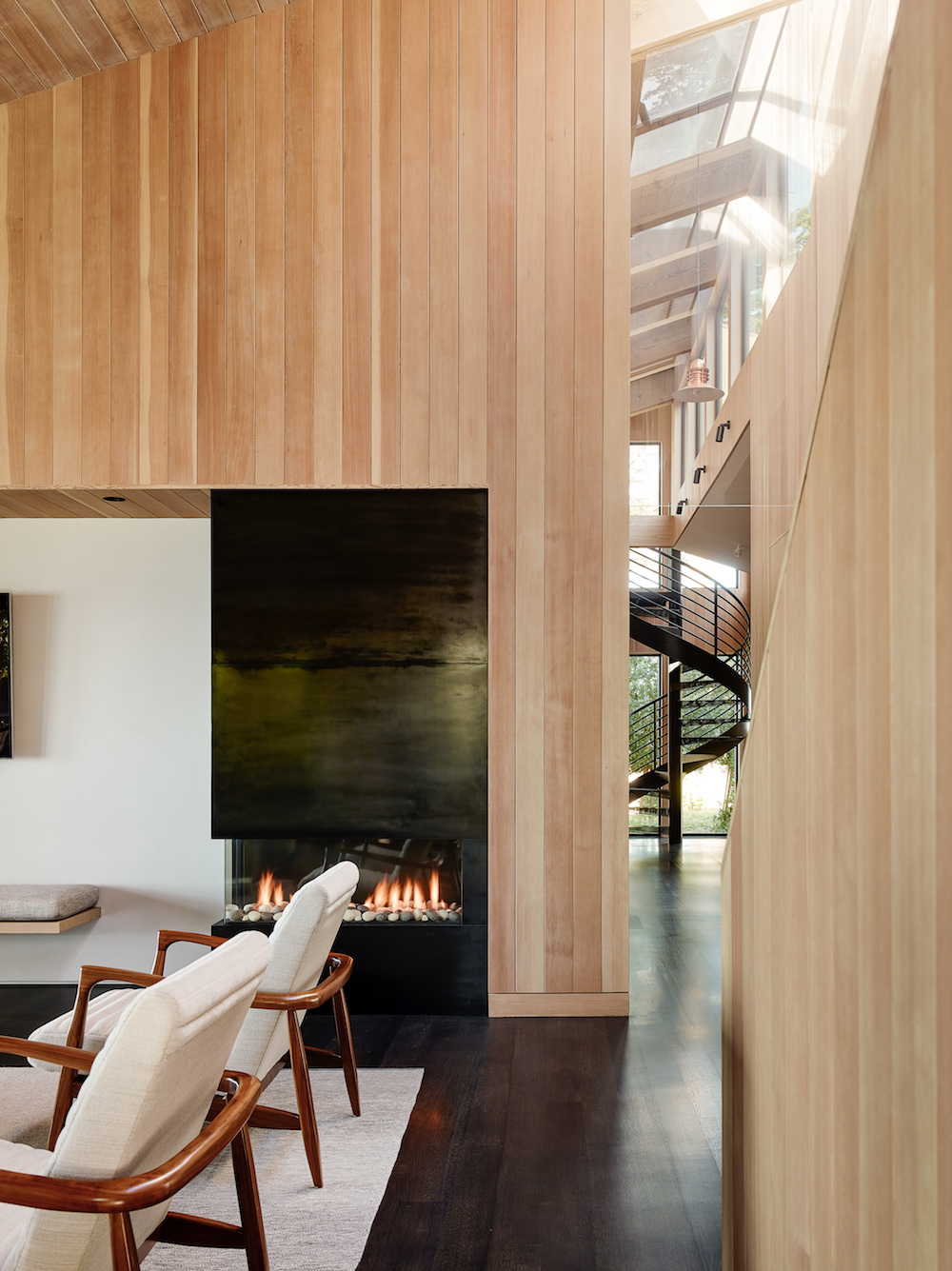

The upstairs office is used by the husband, and features a custom-made glass desk that sits atop two steel bases reminiscent of the fins of a turbine engine.
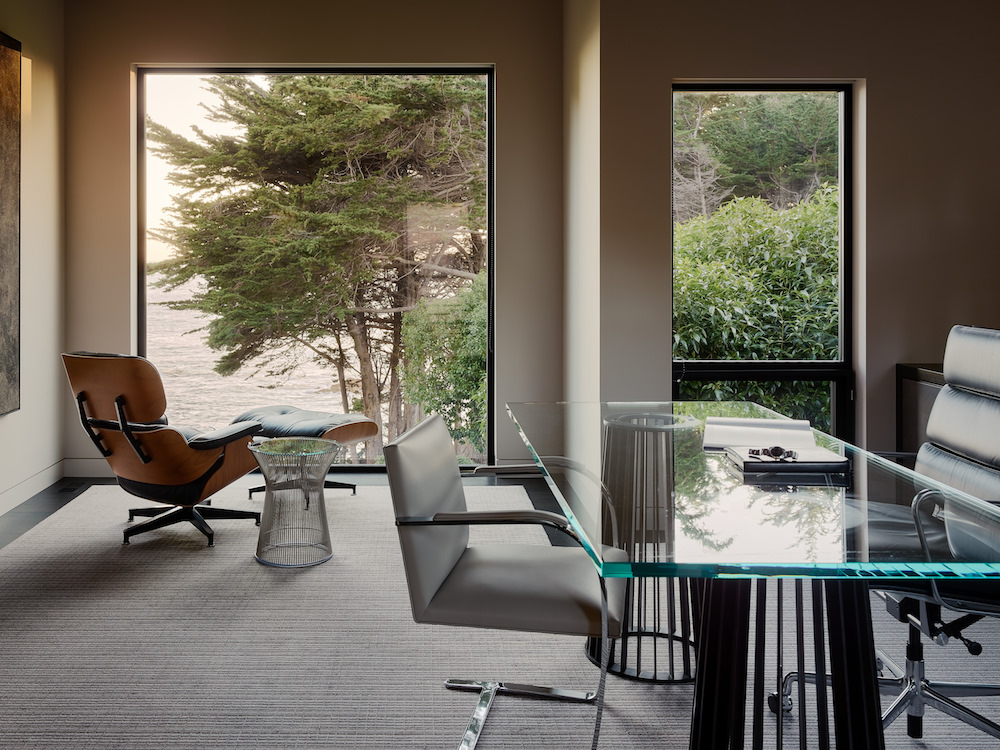
The art pieces throughout the home capture the eye but release it quickly, a nod to the Sea Ranch philosophy that guides every home on the site; nature is forthright.
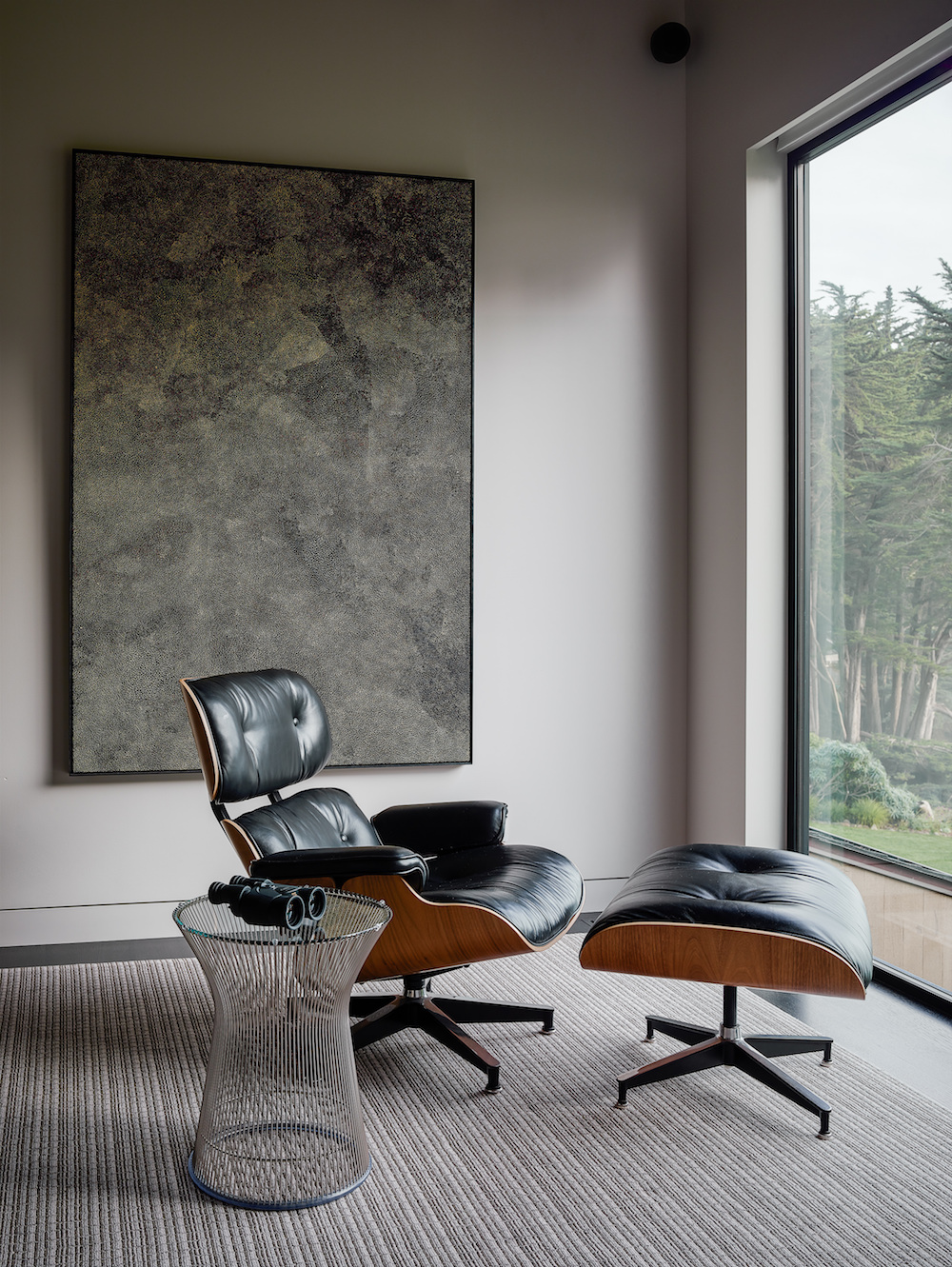
HER OFFICE
In the wife's office, a made-to-measure window seat creates a snug spot to enjoy the Pacific Coast views.
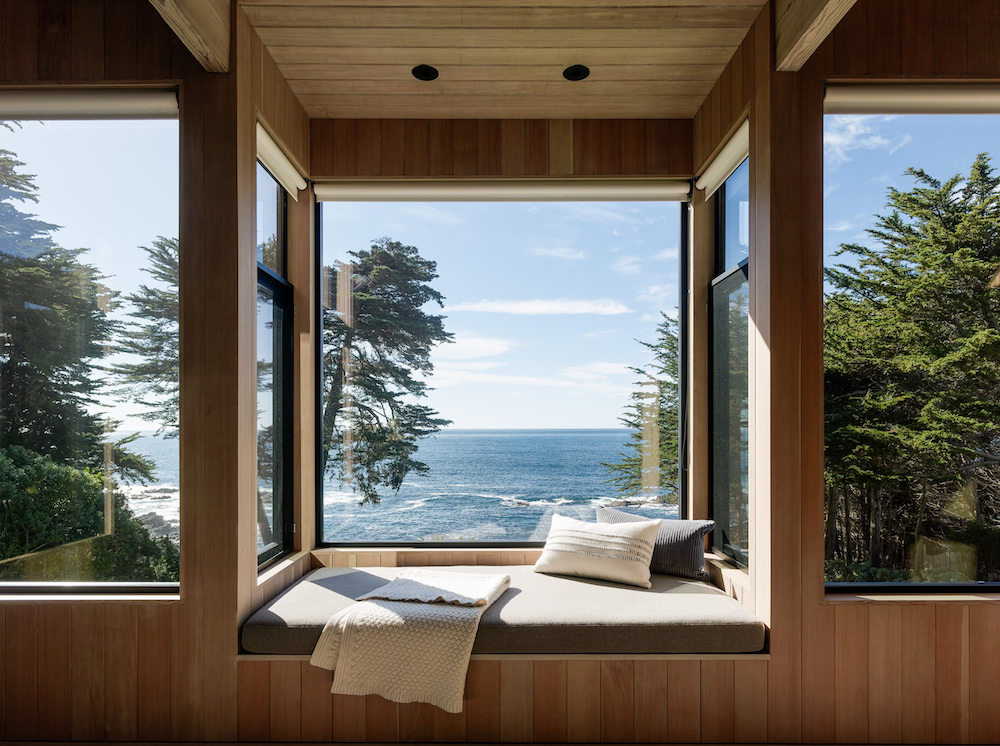
MASTER BEDROOM
The design team preserved a strong connection to the surrounding landscape throughout the home, from the wood covered walls and ceilings to the tall windows that centre each room around the views.
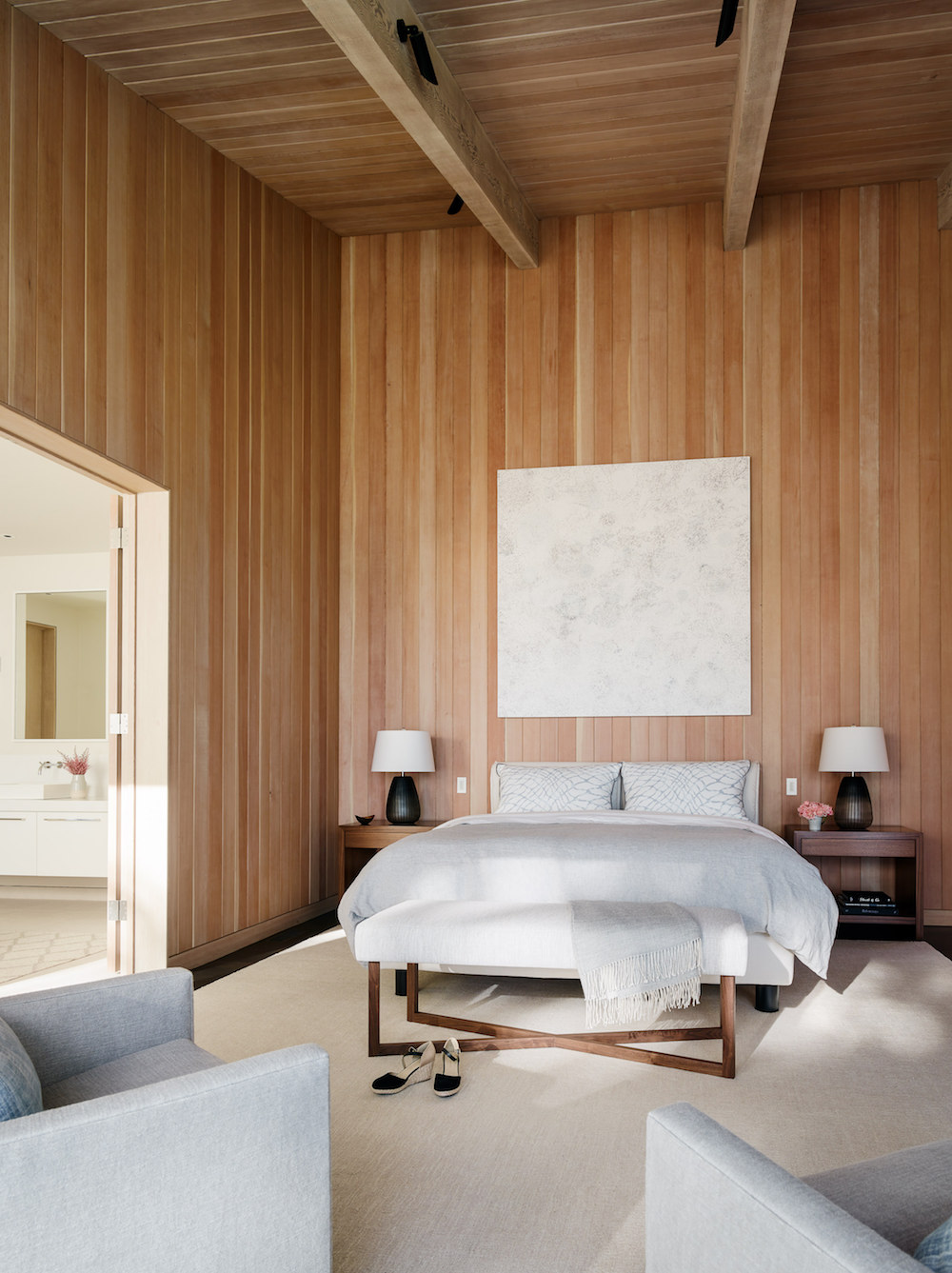
In the master bedroom, opaque blinds mute the space while filtering through sunlight.
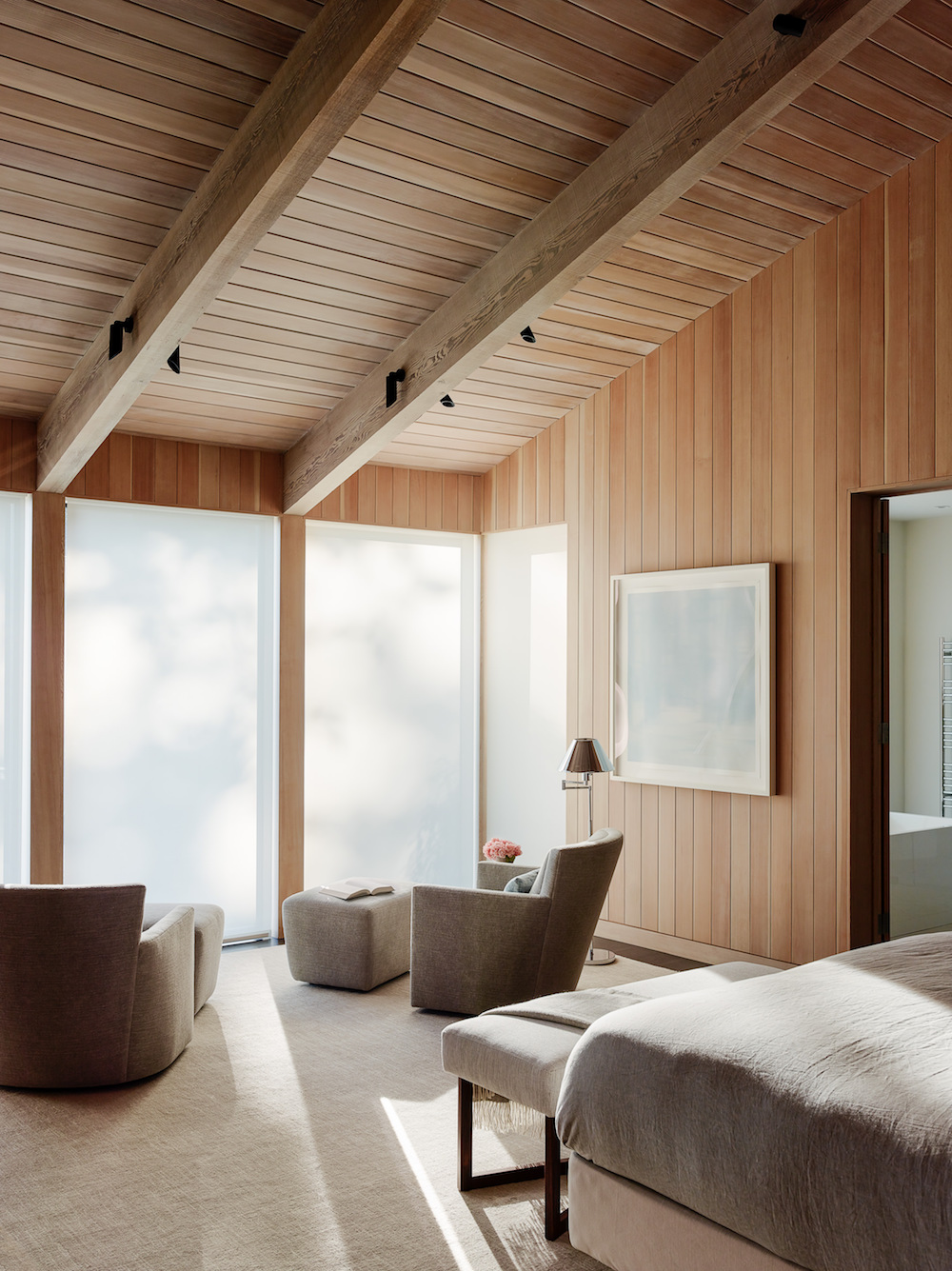
A wide doorway connects the bedroom to a generous master bathroom.
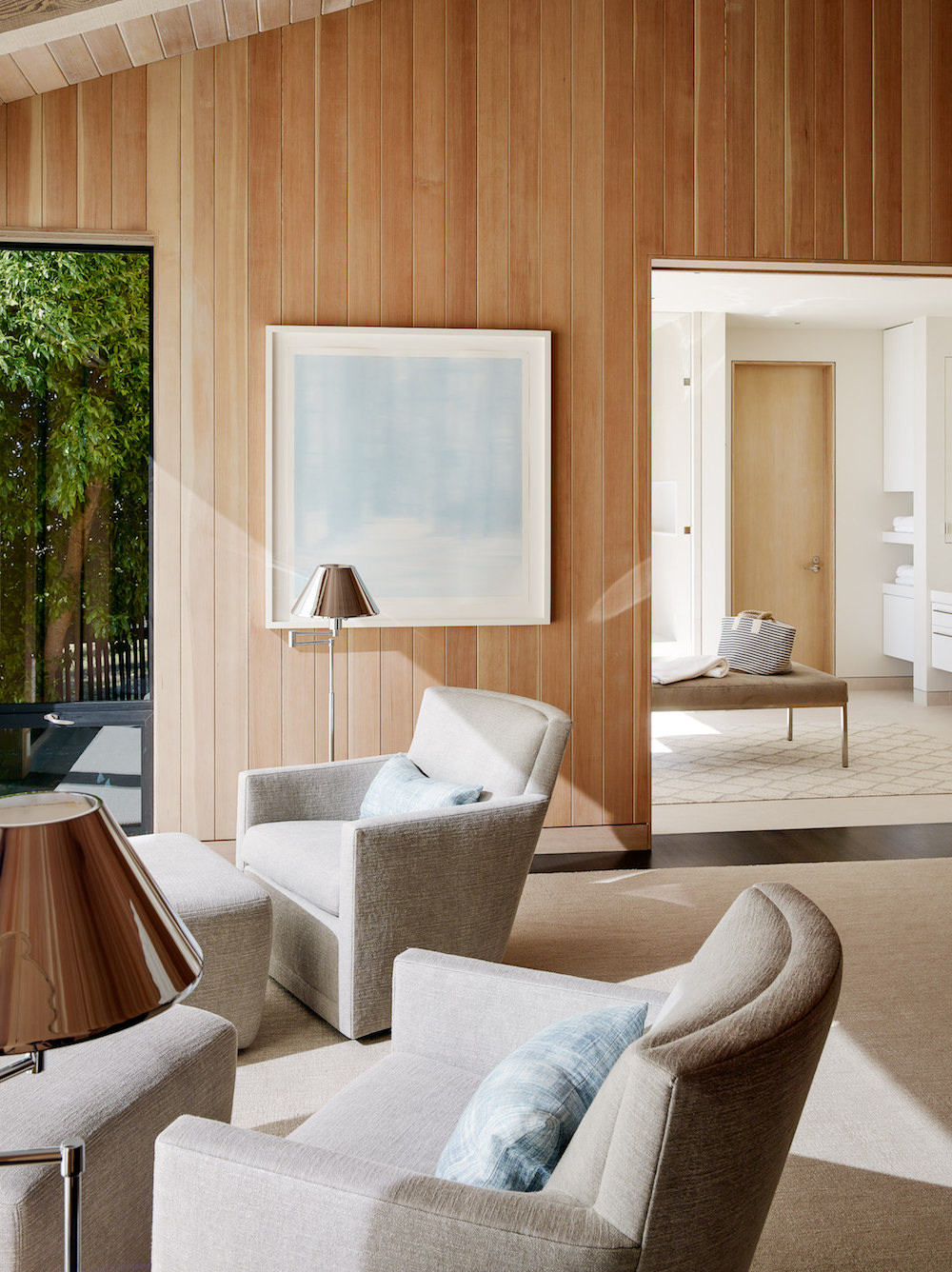
BATHROOM
His 'n' hers basins in the bathroom give the couple their own space for getting ready. A soft rug makes this space feel cosy, while an ottoman offers a place to perch.
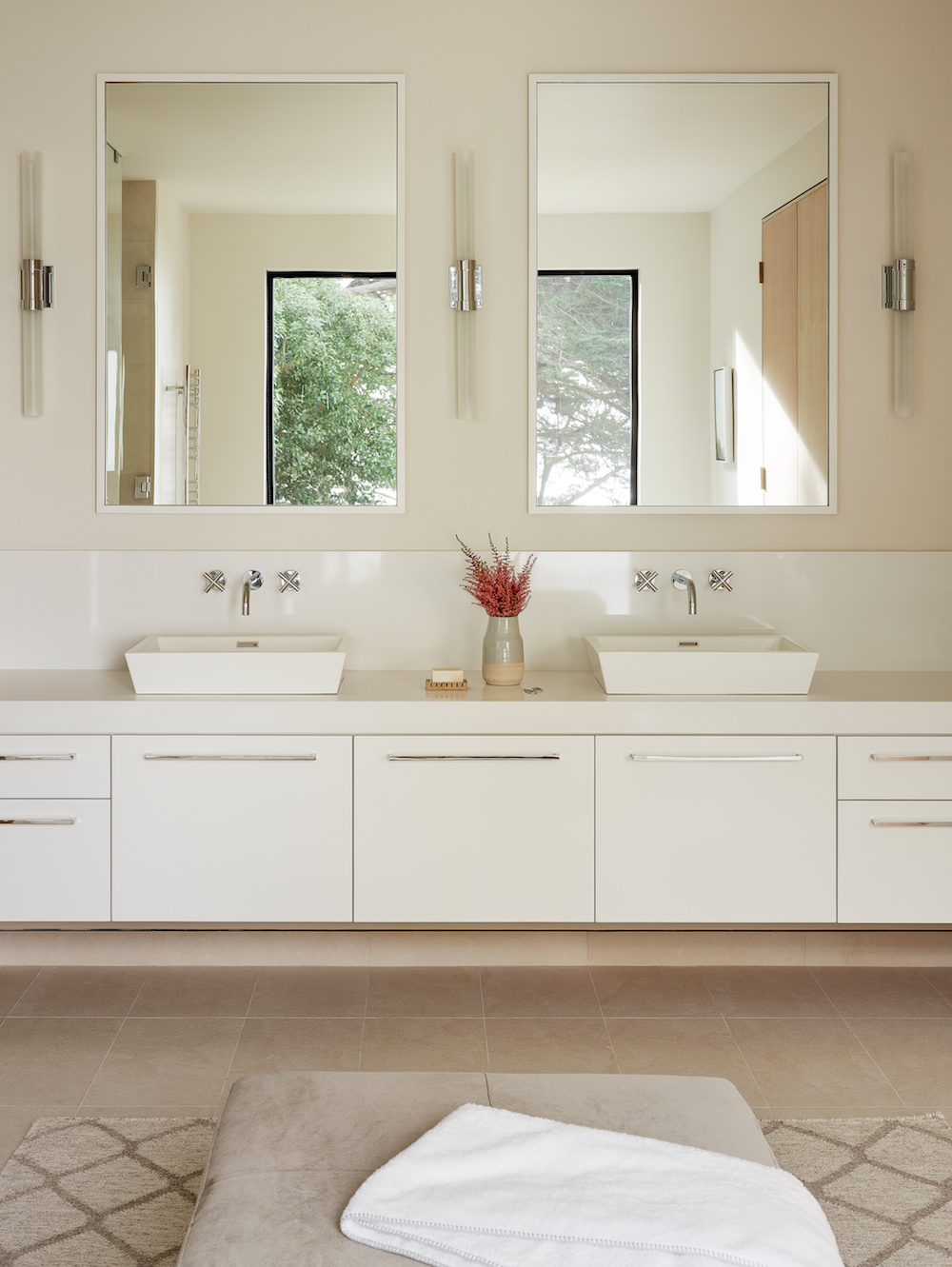
But the main feature here is – of course – the dramatic views, which can be enjoyed from the bath.
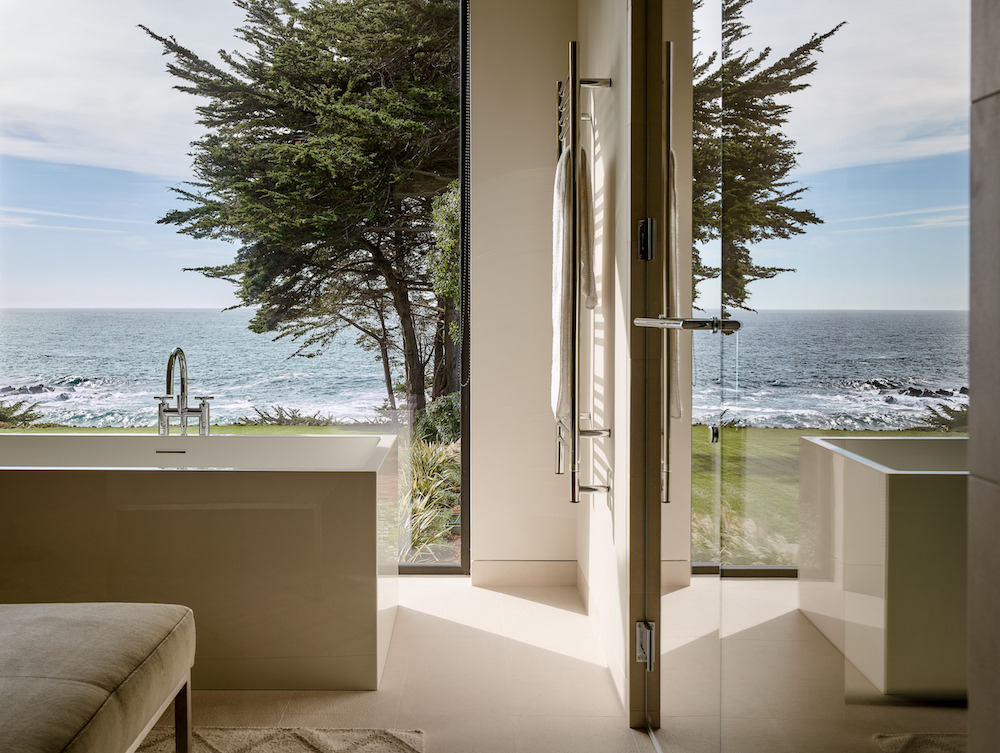
GUEST HOUSE
A new outbuilding houses guest bedrooms, lounge areas, and a garage.
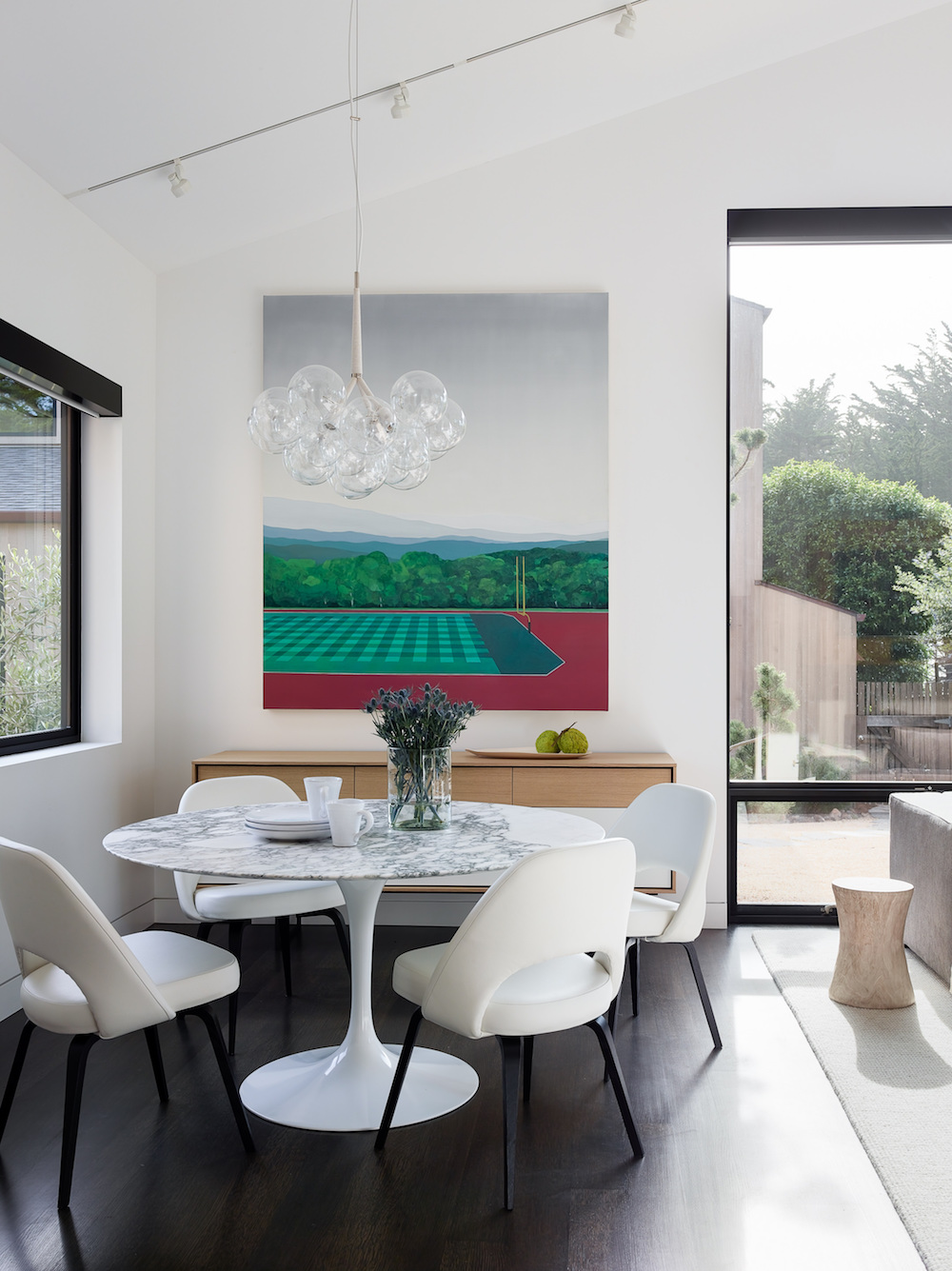
The interiors have not been overlooked; the guest house is made to be chic and inviting, encouraging guests to feel at home in their own space.
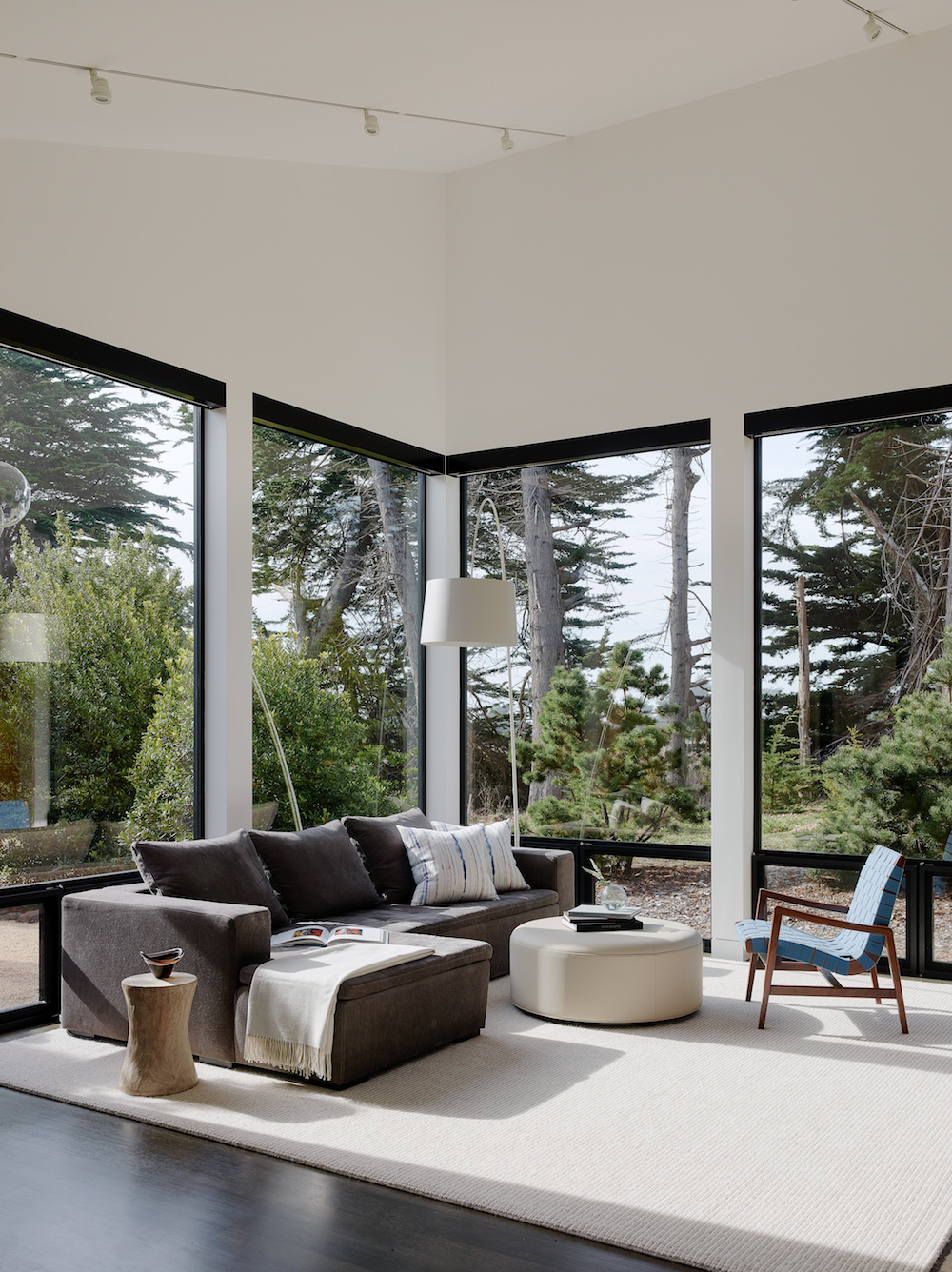
Photography is byJoe Fletcher Photography.
Architect: Butler Armsden Architects
Team: Lewis Butler and Reba Jones (architecture); Matthew Leverone (interior design)

Lotte is the former Digital Editor for Livingetc, having worked on the launch of the website. She has a background in online journalism and writing for SEO, with previous editor roles at Good Living, Good Housekeeping, Country & Townhouse, and BBC Good Food among others, as well as her own successful interiors blog. When she's not busy writing or tracking analytics, she's doing up houses, two of which have features in interior design magazines. She's just finished doing up her house in Wimbledon, and is eyeing up Bath for her next project.