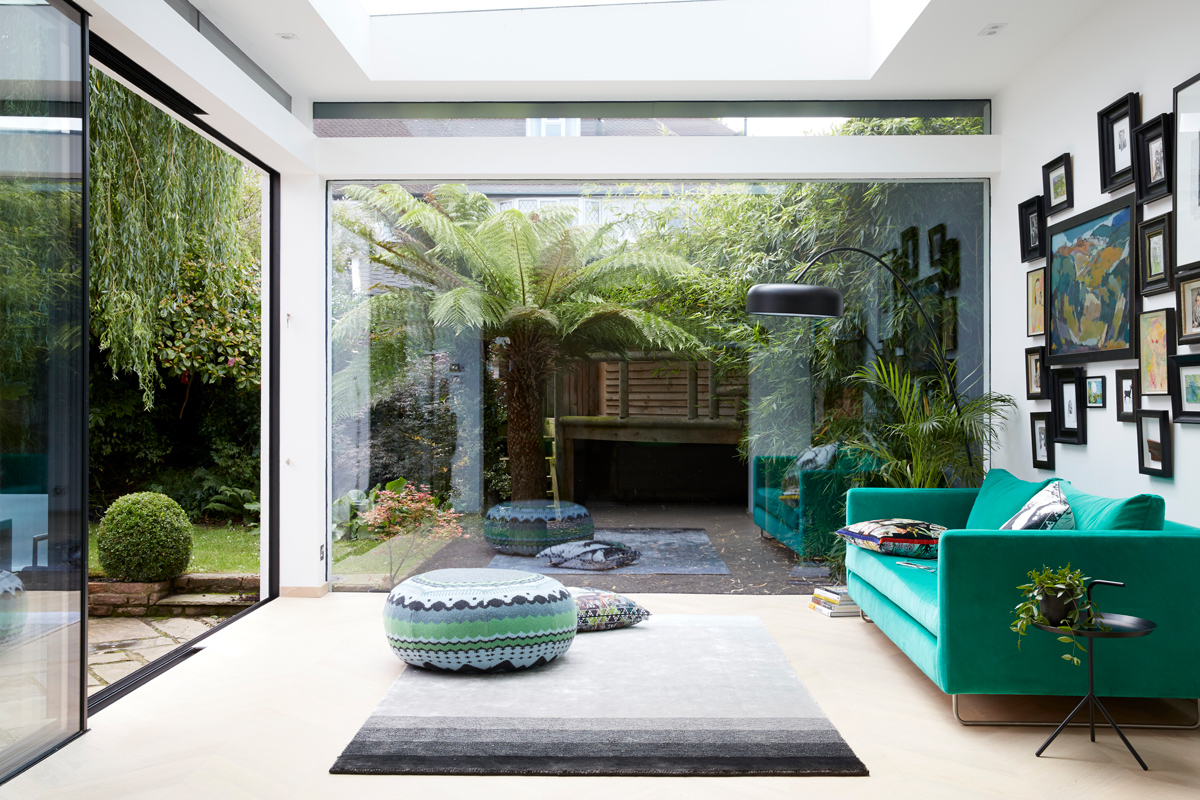
THE PROPERTY
A Thirties house in southwest London, around 2,500 sq ft, arranged over three floors. On the ground floor is a living room, kitchen-diner, garden room, TV room and office. Upstairs on the first floor is the master bedroom suite, including a walk-in wardrobe, plus two bedrooms and a shower room. On the top floor are two further bedrooms and a bathroom.
GARDEN ROOM
The interiors take their cue from the aesthetics of contemporary Australian minimalism and their trademark inside-out feel.
Thanks to underfloor heating and thermal glass, this modern garden room is toasty even in the middle of winter.
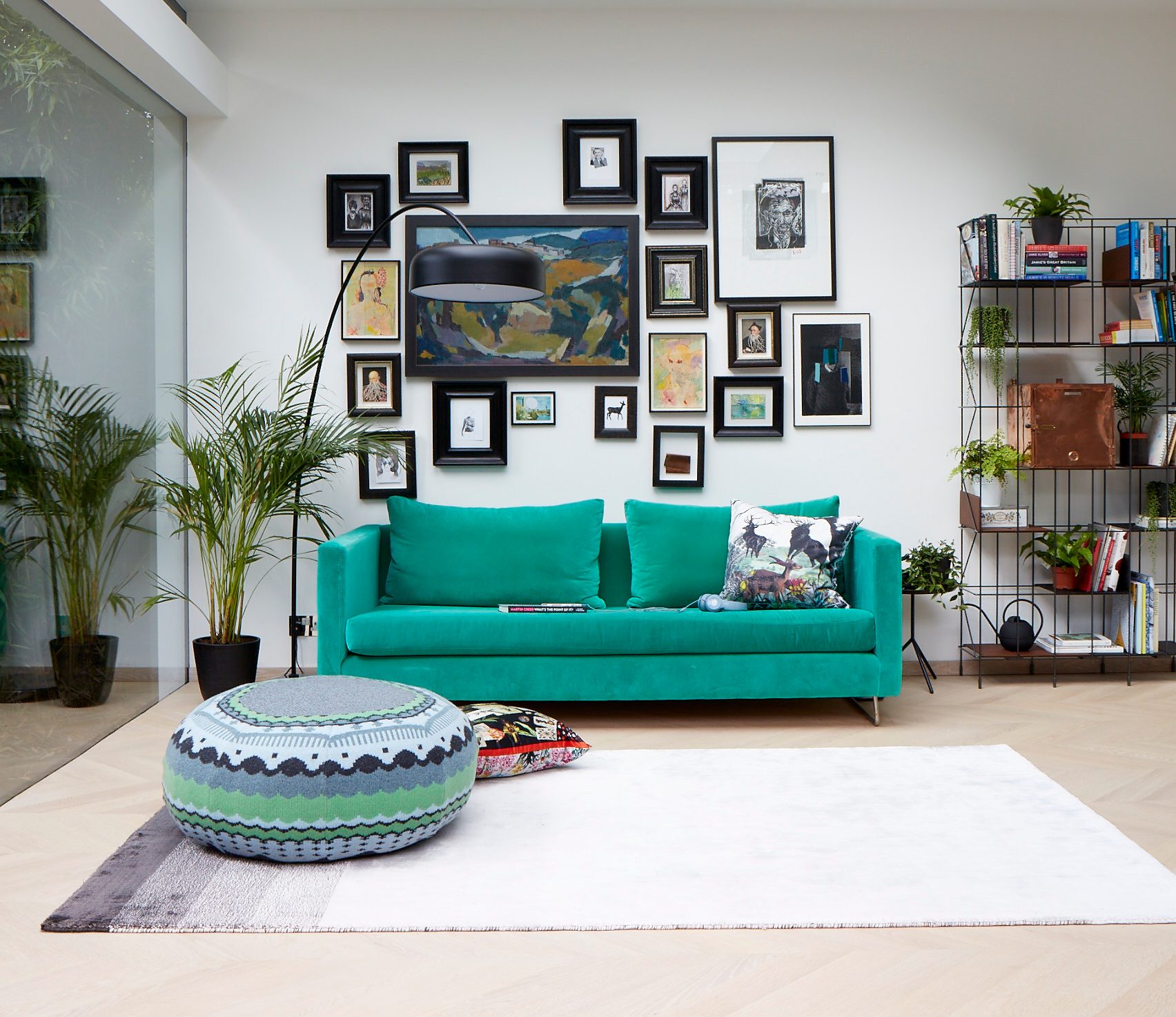
What makes this house so special is its carefree love for colour. Likethe seamless way the interiors are used as a backdrop for an overflowing art collection.
Above the sofa is an eclectic group of pictures, including postcards by artists such as Billy Childish, from the Royal College of Art’s Secret sale. The pouffe and sofa work brilliantly together, but that’s luck as they were bought four or five years apart.
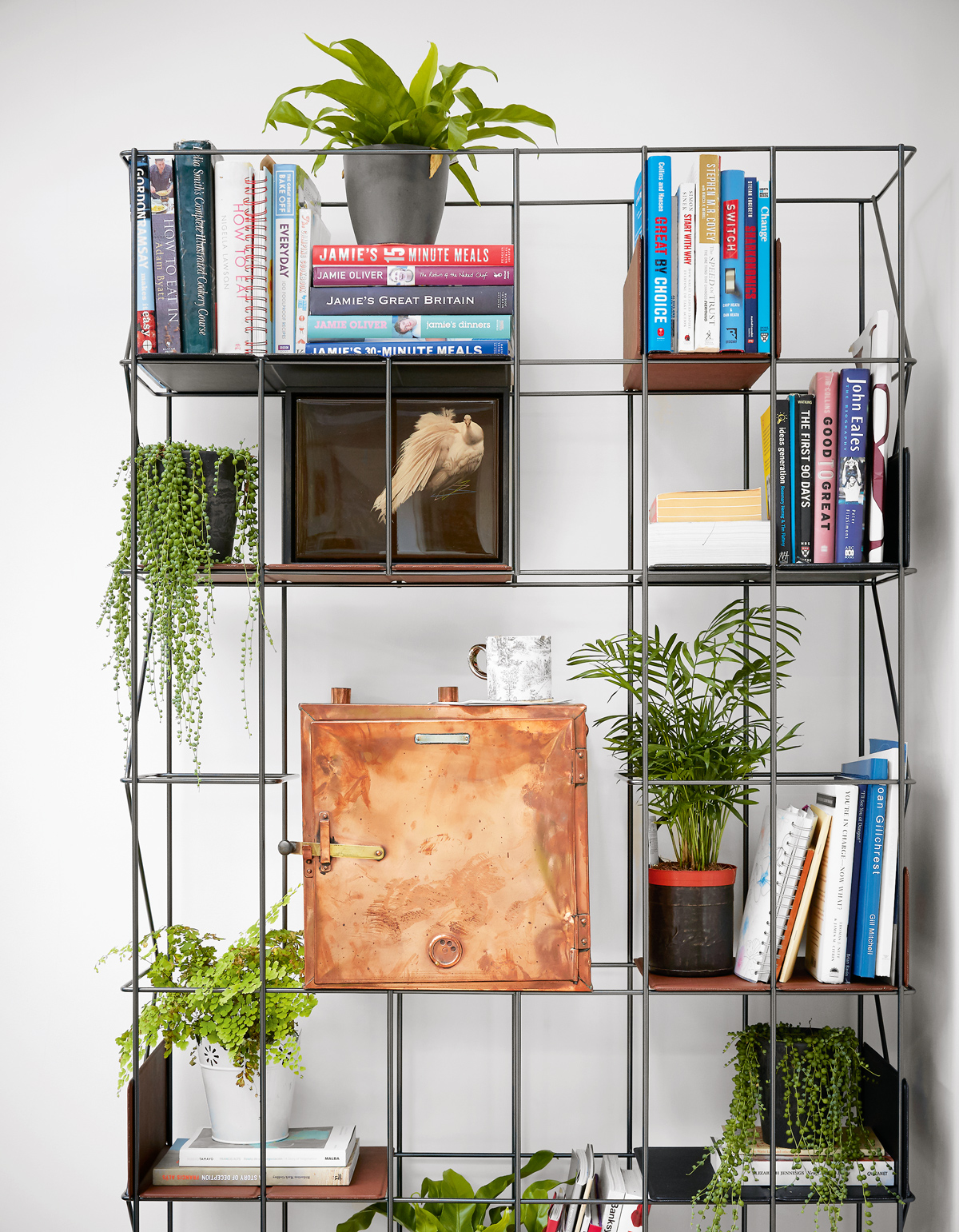
The copper box was a sterilising box for dental tools found in an antiques shop on the Isle of Wight. It was a lucky find and it fitted on that bookshelf perfectly.
SITTING ROOM
The sitting room is restful and relaxing, with a log burner and paired-back, Scandi feel.
The Livingetc newsletters are your inside source for what’s shaping interiors now - and what’s next. Discover trend forecasts, smart style ideas, and curated shopping inspiration that brings design to life. Subscribe today and stay ahead of the curve.
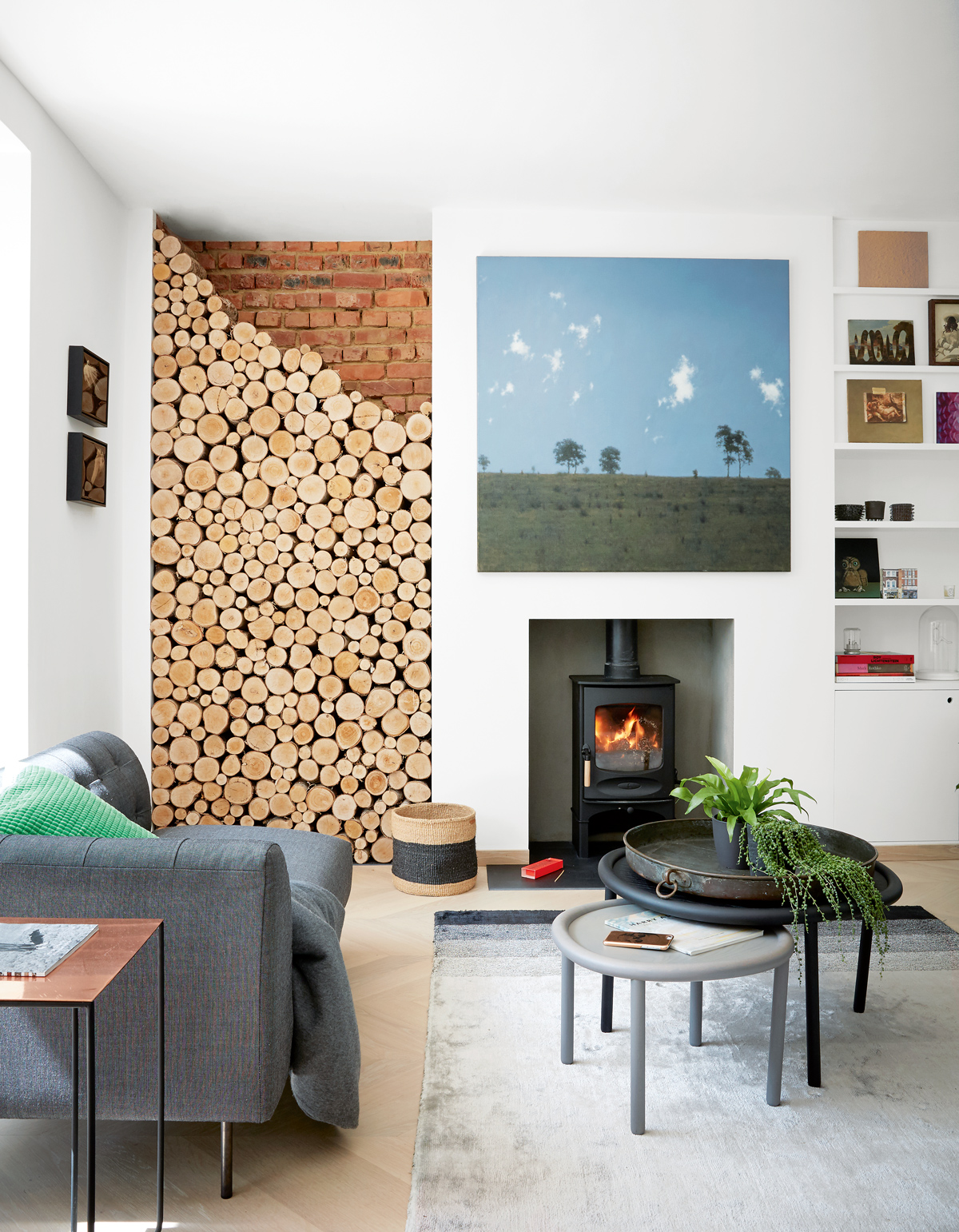
KITCHEN
Some works of art were pivotal as starting points for the décor. The blue-green ceramics in the kitchen are by potter Derek Wilson and were given to the architect of this property, so that the Corian work surface could be colour-matched.
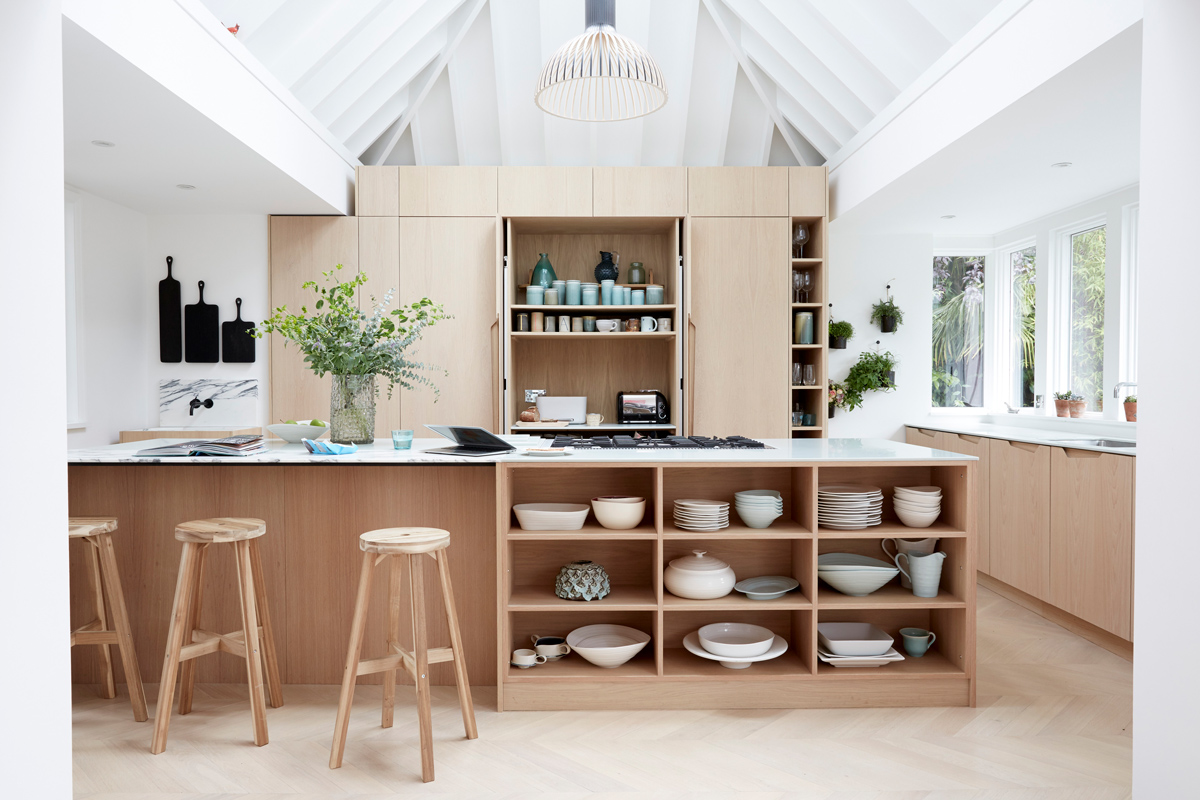
More hand-thrown pots were commissioned for a display in the kitchen.
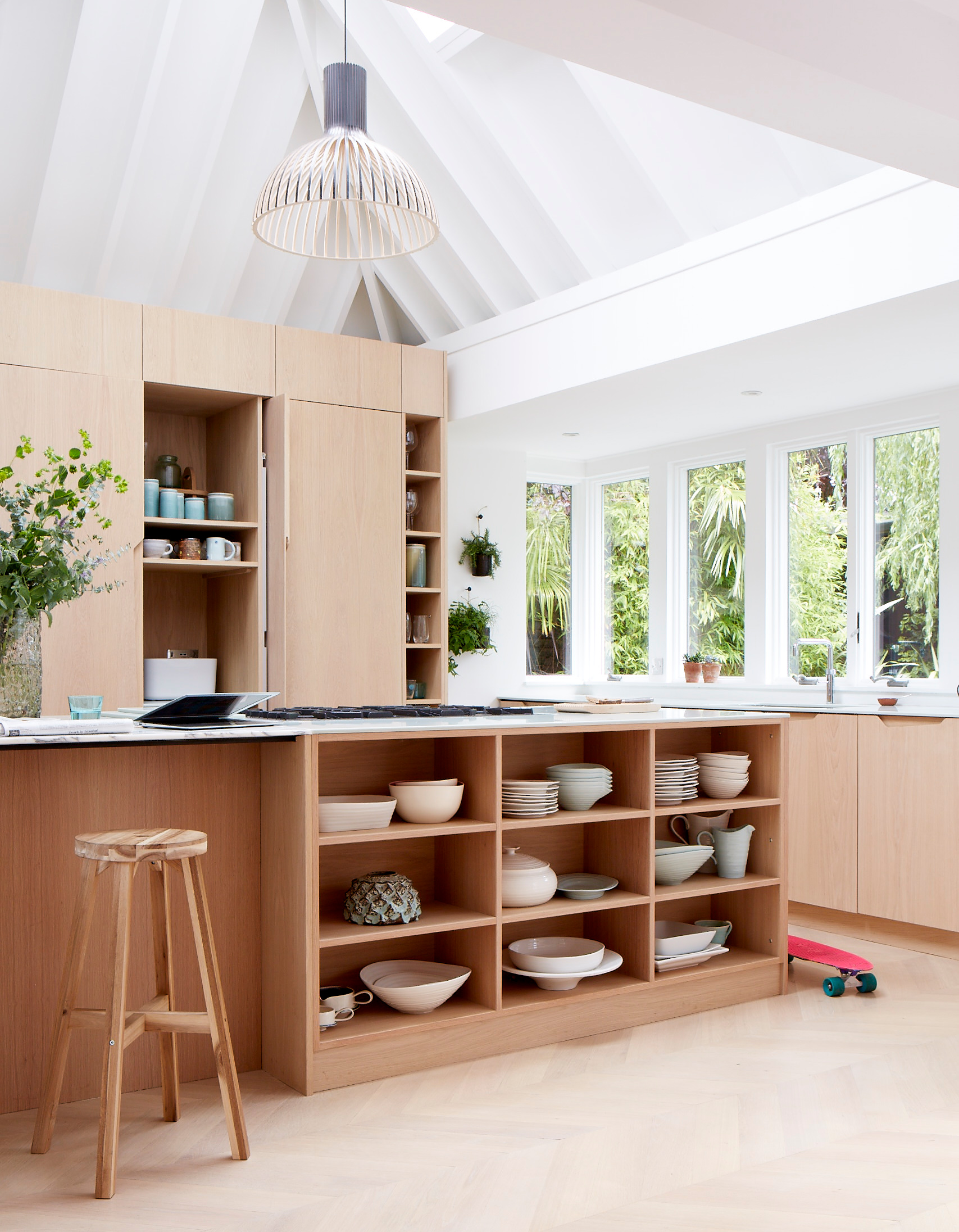
Hanging plants against the wall add to the relaxed, neutral scheme.
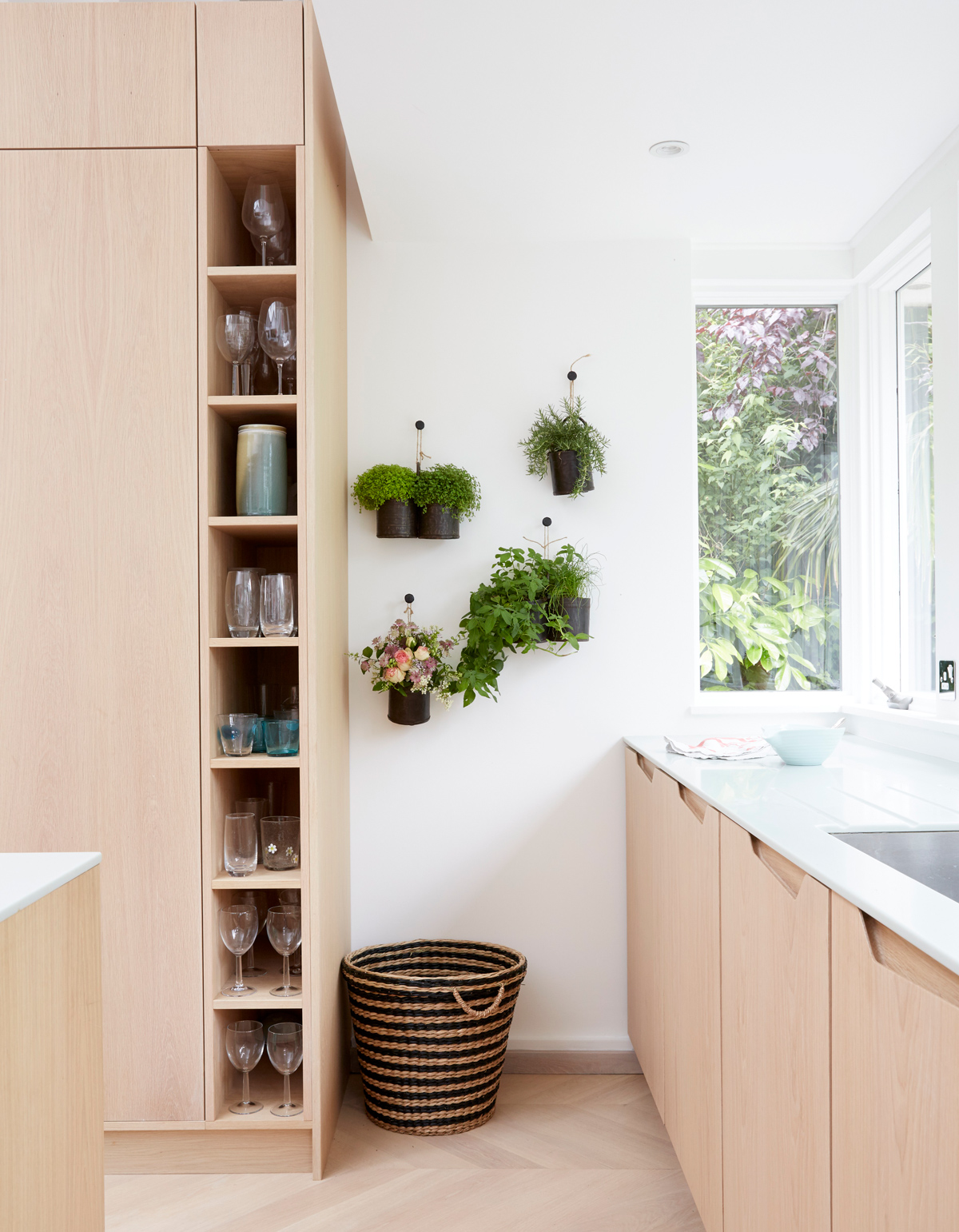
DINING AREA
There are quirky touches everywhere, like the roll of paper with a ‘quote of the week’ for children to mull over – like quotes from theDalai Lama or Muhammad Ali. Handy for subliminally teaching kids about values.
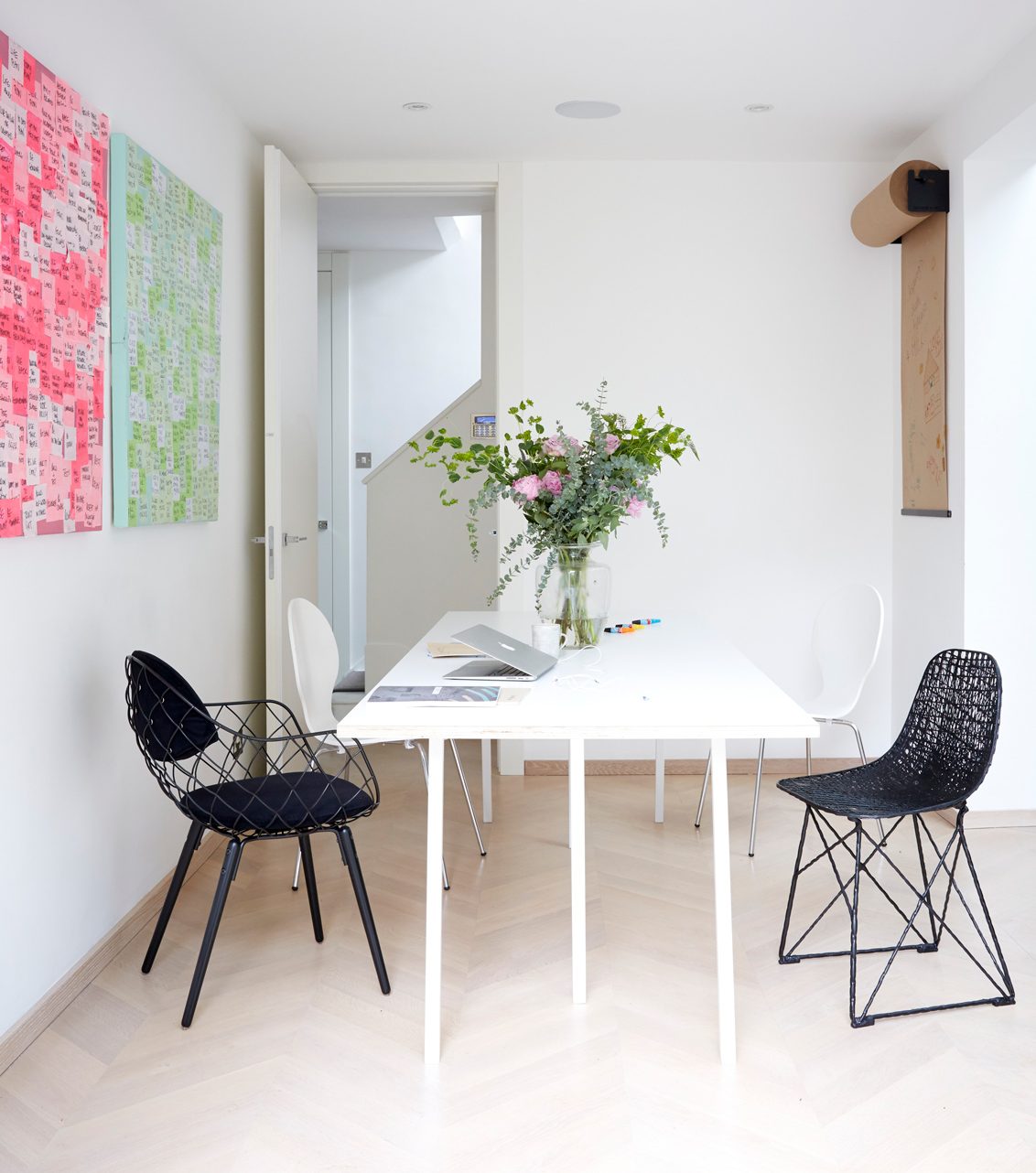
The paintings createdusing Post-it notes are by Katie Lips.
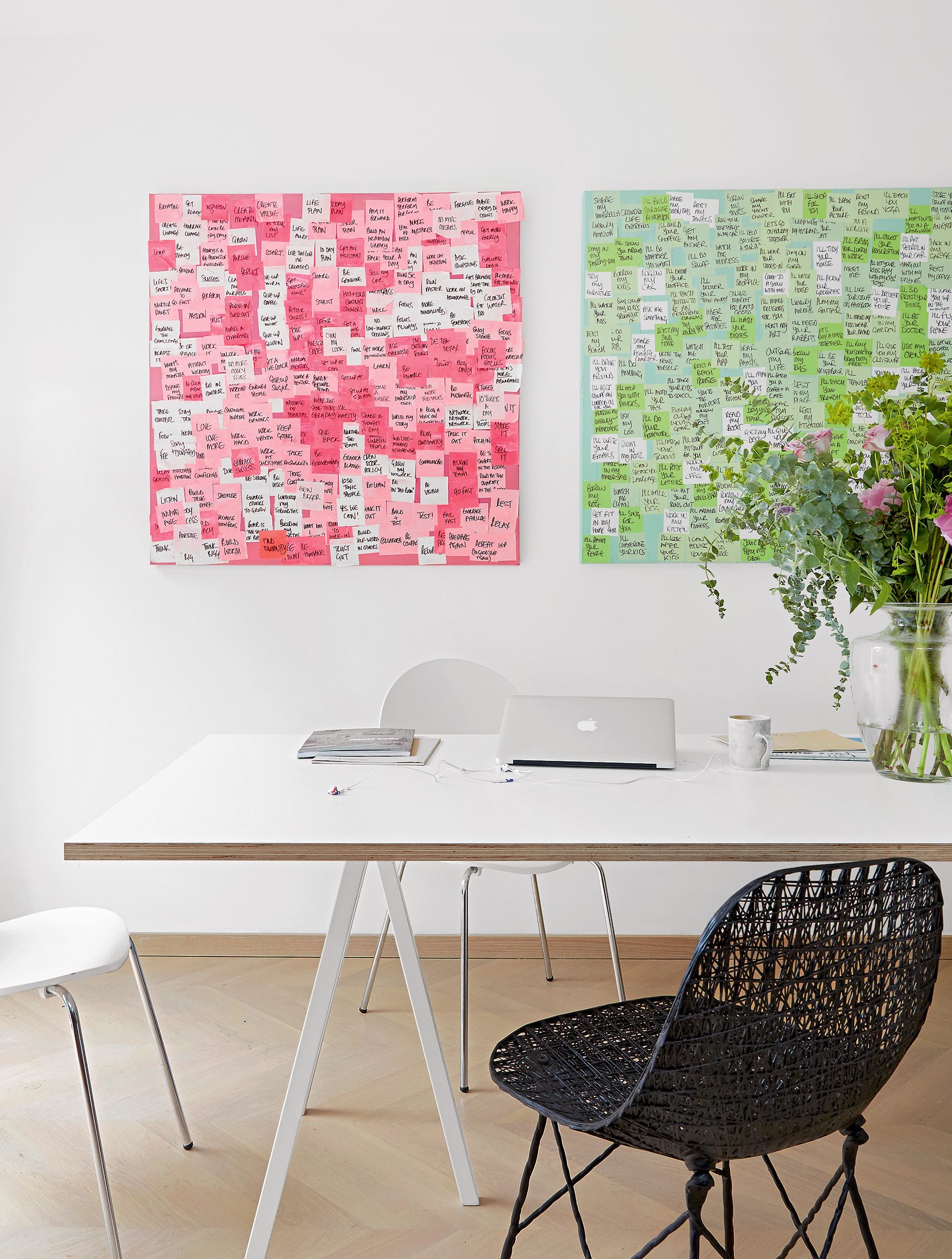
BOYS BEDROOM
The roller blinds in the boy’s room (one an Aussie flag and the other a British one) express his dual nationality.
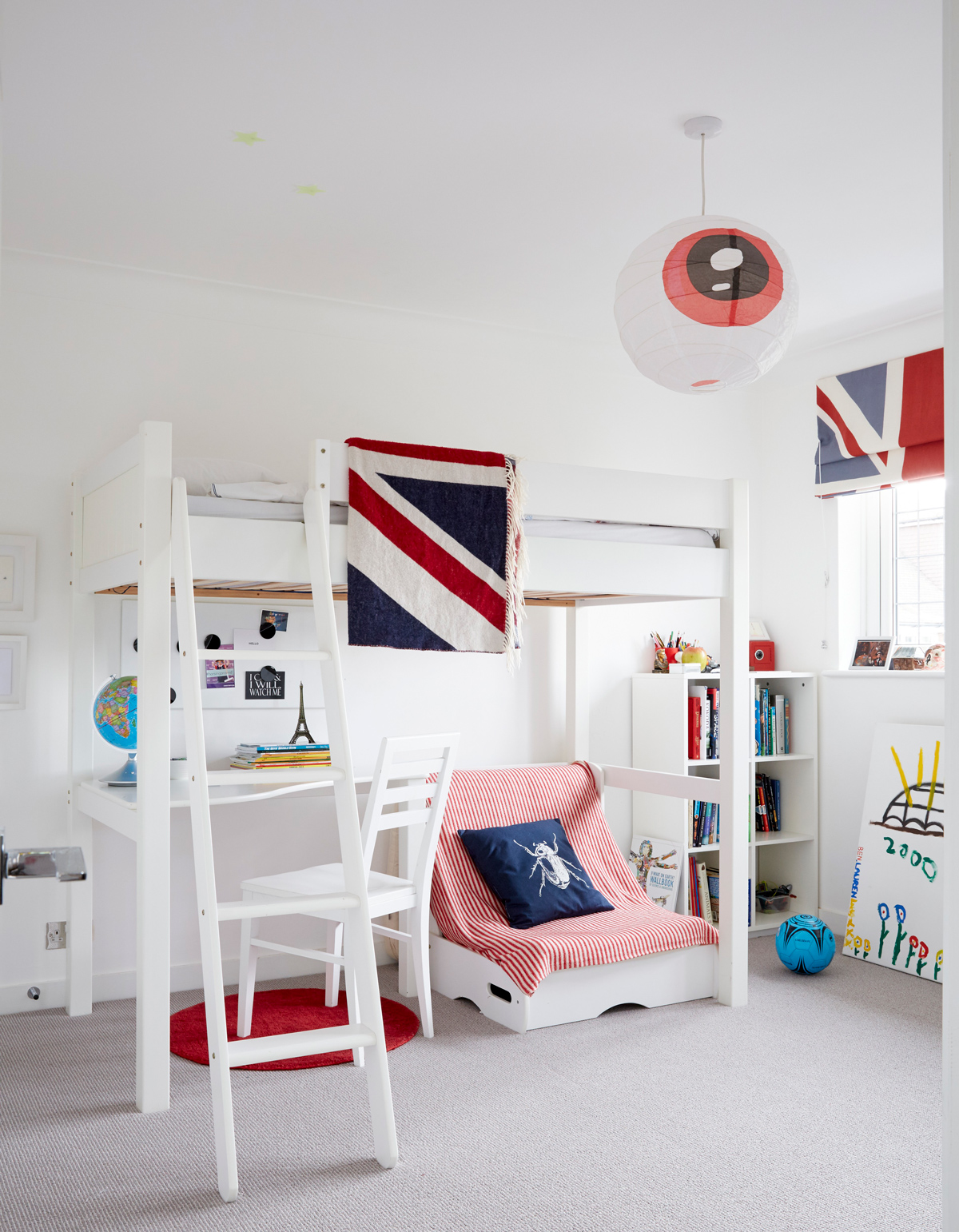
MASTER BEDROOM
The bedroom scheme was designed around a photograph that could only fit in one place in the house, which was above the bed.
The floral blinds might have felt a bit granny-ish, a bit insipid at first, if it wasn't for the cushions – which are the same fabric butin a different colourway – giving them more punch.
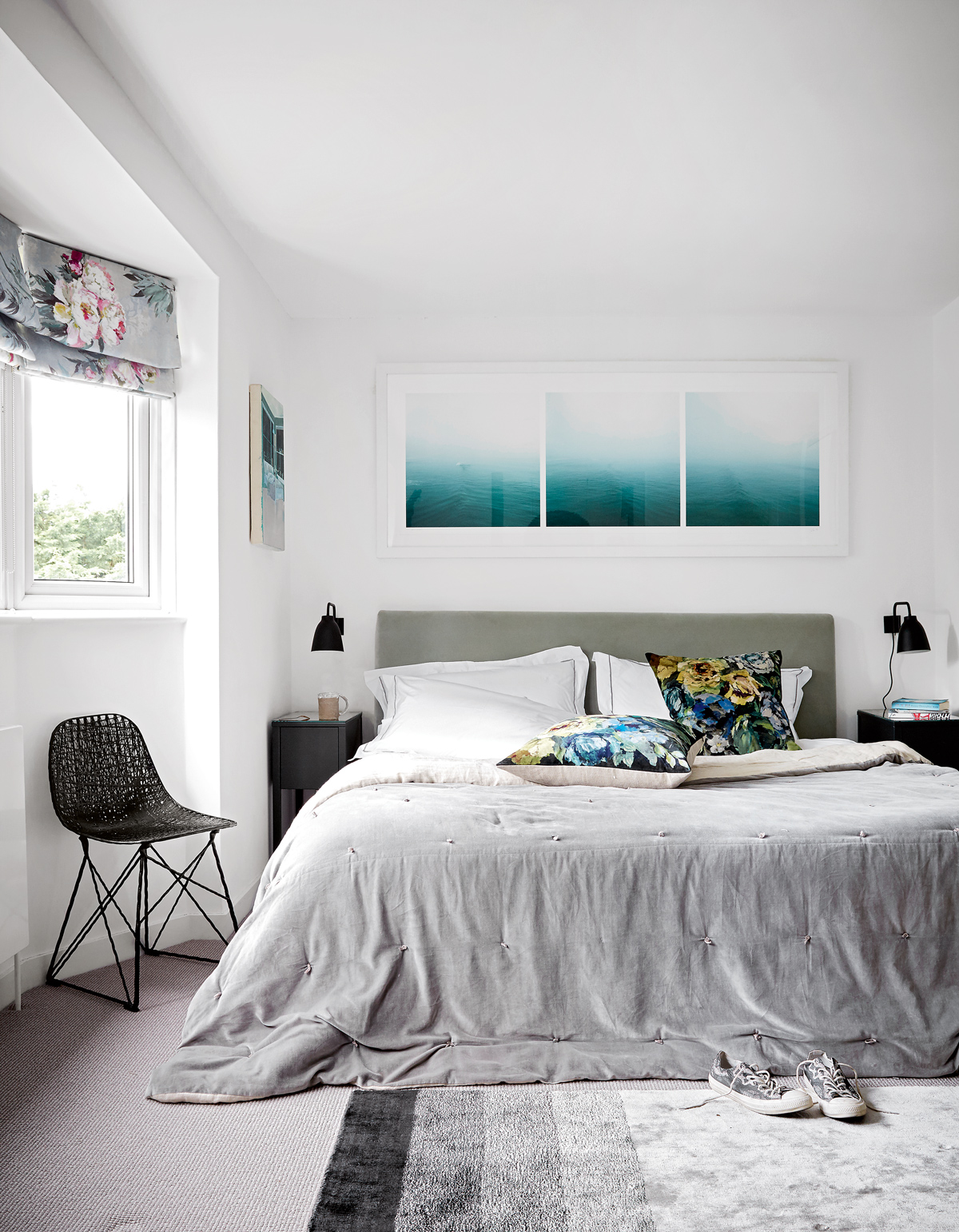
BATHROOM
Suspended just behind the bath is a verre églomisé (or gilded glass) mirror; attached on the other side is a functional mirror over a basin unit and a cupboard for all your gubbins.
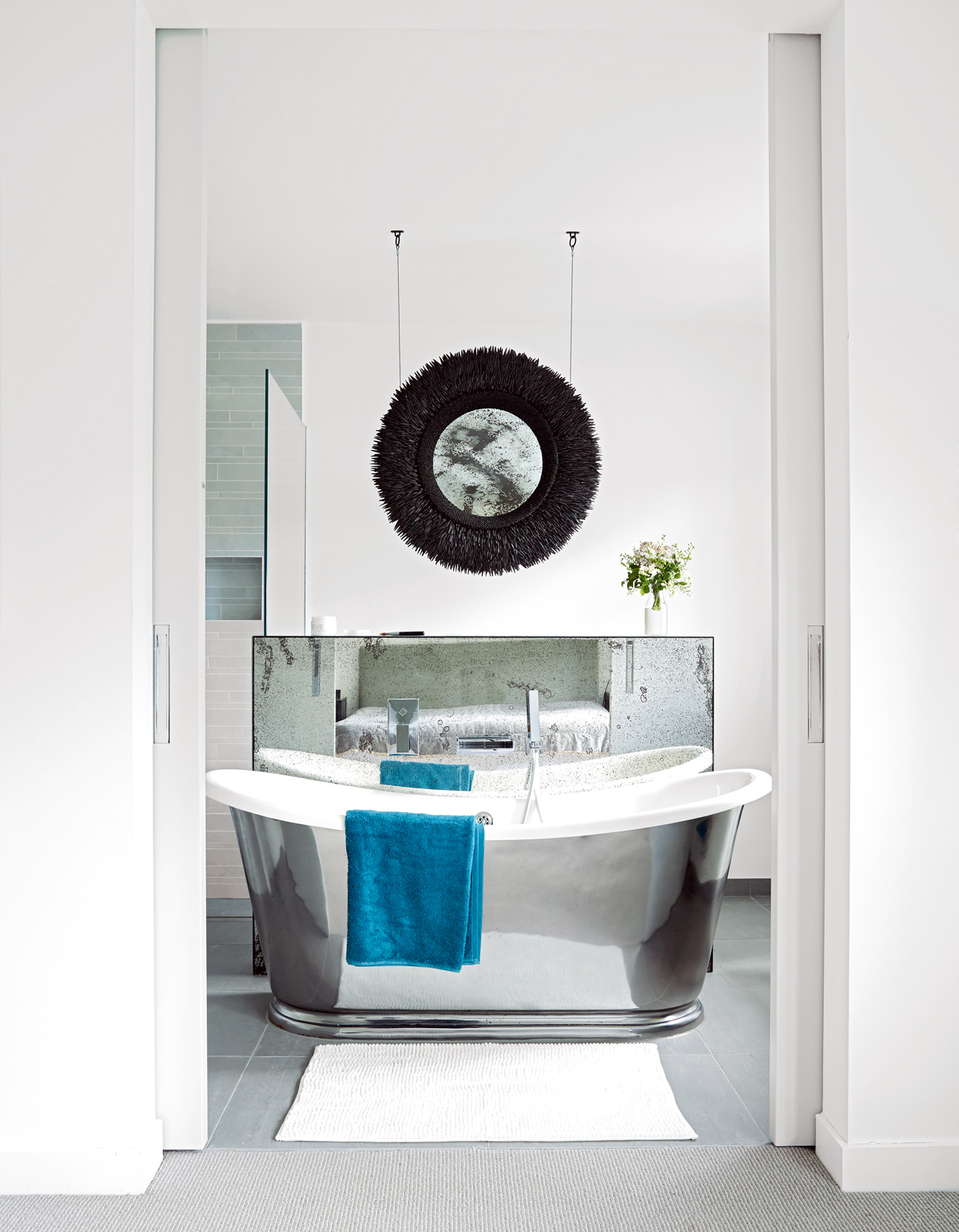
Learn more about the owner’s art consultancy business at louisawarfieldart.com,or visit louisawarfield_artconsultancy on Instagram
Photography ⁄ Paul Massey
The homes media brand for early adopters, Livingetc shines a spotlight on the now and the next in design, obsessively covering interior trends, color advice, stylish homeware and modern homes. Celebrating the intersection between fashion and interiors. it's the brand that makes and breaks trends and it draws on its network on leading international luminaries to bring you the very best insight and ideas.