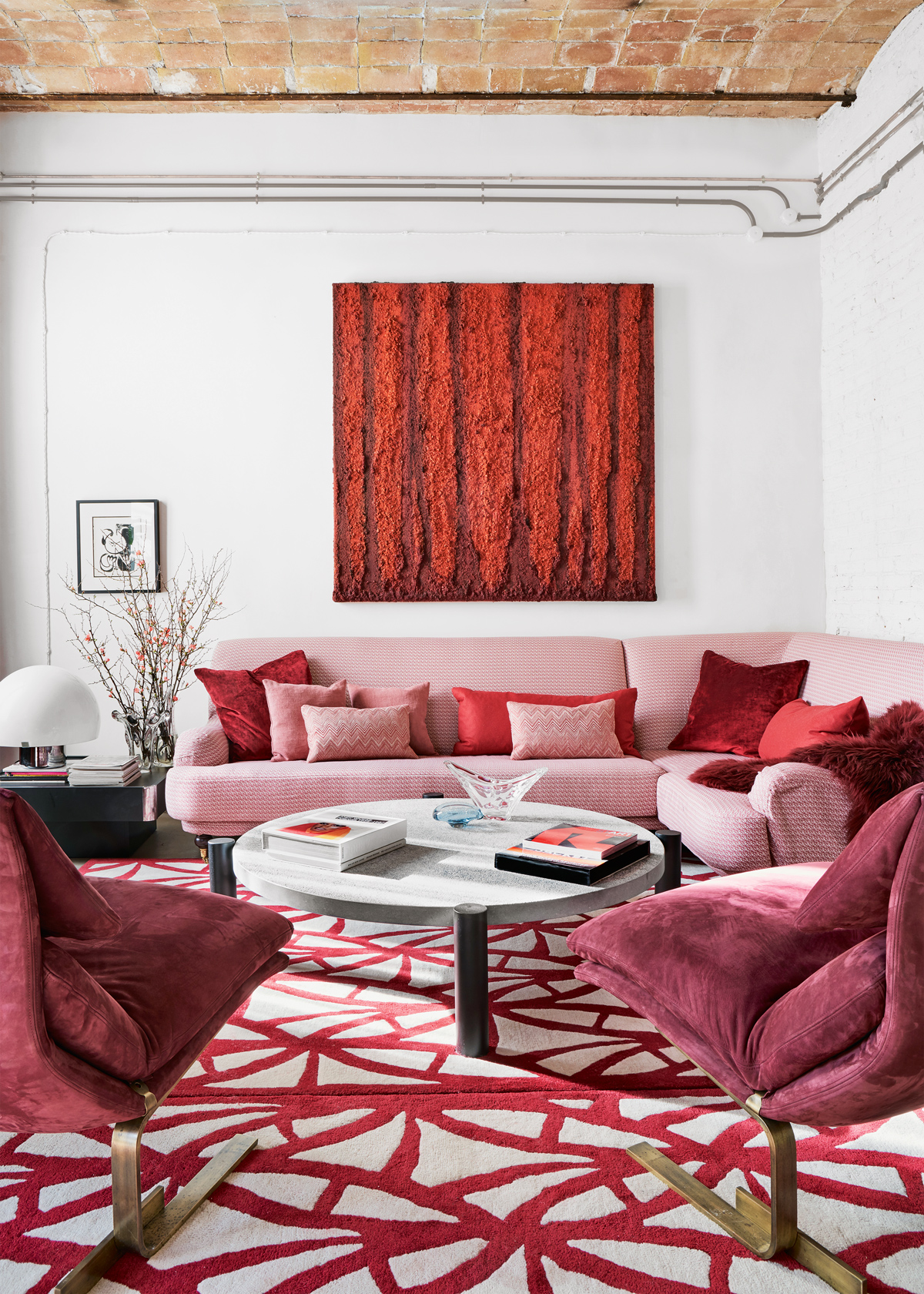
PROPERTY
A first-floor apartment in Barcelona. The modern home comprises of a living room, kitchen-diner, master bedroom suite – including a living area and office – guest bedroom suite and a terrace, which has both living and dining areas.
See more inspirational modern homes
LIVING ROOM
This first-floor principal apartment sits in a historic building, with high ceilings, spacious rooms and a roof terrace. A former solicitor’s office, it had already been stripped bare before it was sold.There was nothing to be salvaged – everything had been ripped out, including the walls. It was devoid of original features and with suspended ceilings and strip lighting, there was complete free reign for a new design.
In the living room, a vaulted ceiling of Catalan brickwork contrasts with the rich pink elegance of the décor, where 1970s chairs reupholstered in soft suede splay brass legs across vivid red- veined rugs (pictured above).
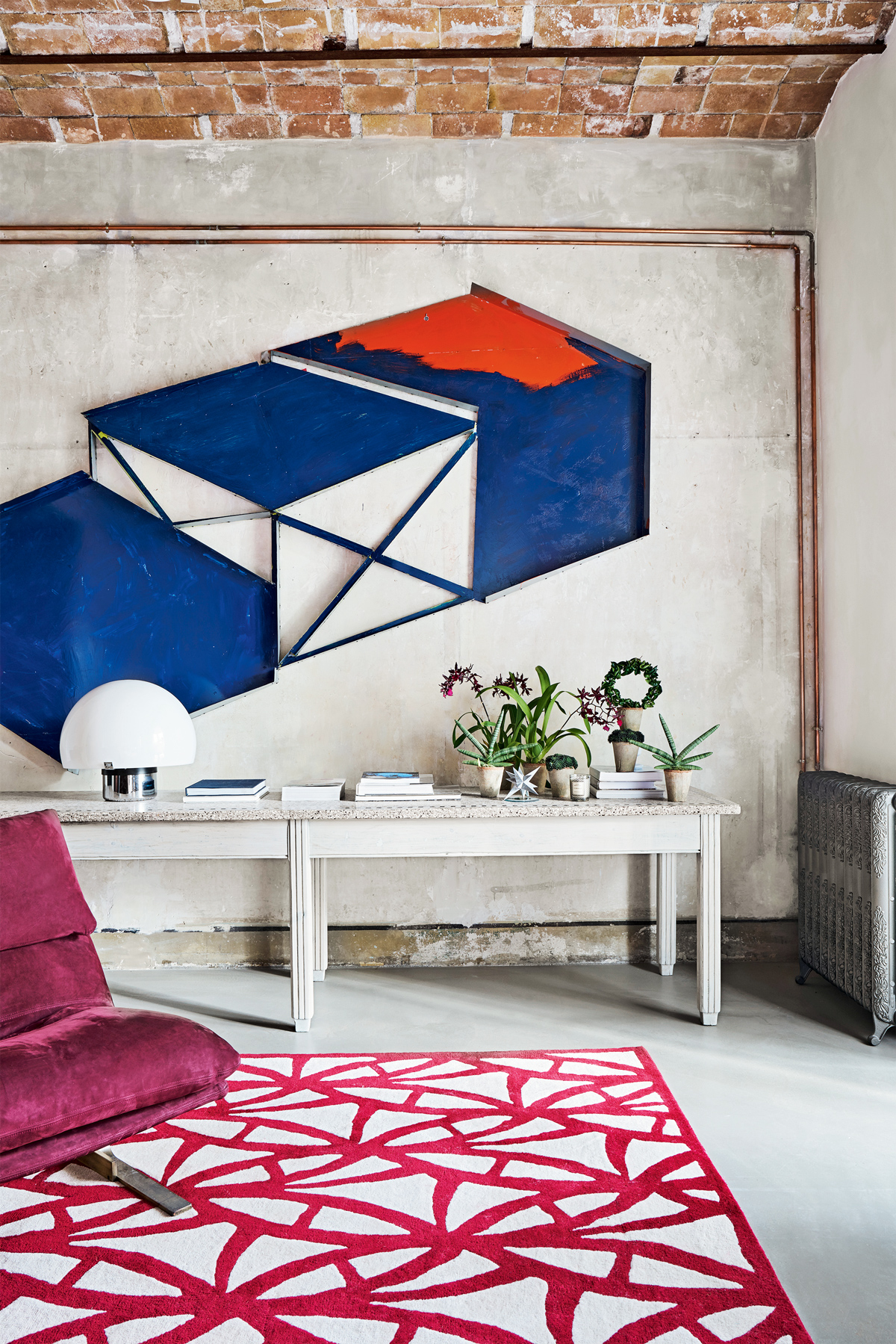
White walls are offset with throbbing pink upholstery and red lines that snake like veins and capillaries across the rug.
DINING AREA
Despite the apartment’s classic proportions, a pared-back, industrial look was created for the space. To achieve this vision, Jaime Beriestain was commissioned – founder of an eponymous concept store and interior design business in Barcelona.
Jaime looked at the brief – concrete floors, exposed brick, factory lighting – and took it to a completely new level.
The Livingetc newsletters are your inside source for what’s shaping interiors now - and what’s next. Discover trend forecasts, smart style ideas, and curated shopping inspiration that brings design to life. Subscribe today and stay ahead of the curve.
When the office panelling was removed from the walls, peeling paintwork was revealed, which Jaime preserved to create a raw patina. Air-conditioning and heating pipes made from copper became a design feature. Similarly, rather than channelling the new wiring into the walls, an electrical grid of fabric-wrapped power lines joins plug sockets and light fittings. It’s as if the apartment’s nerves and blood vessels are revealed, a stylistic life force that pulses through and connects the rooms.
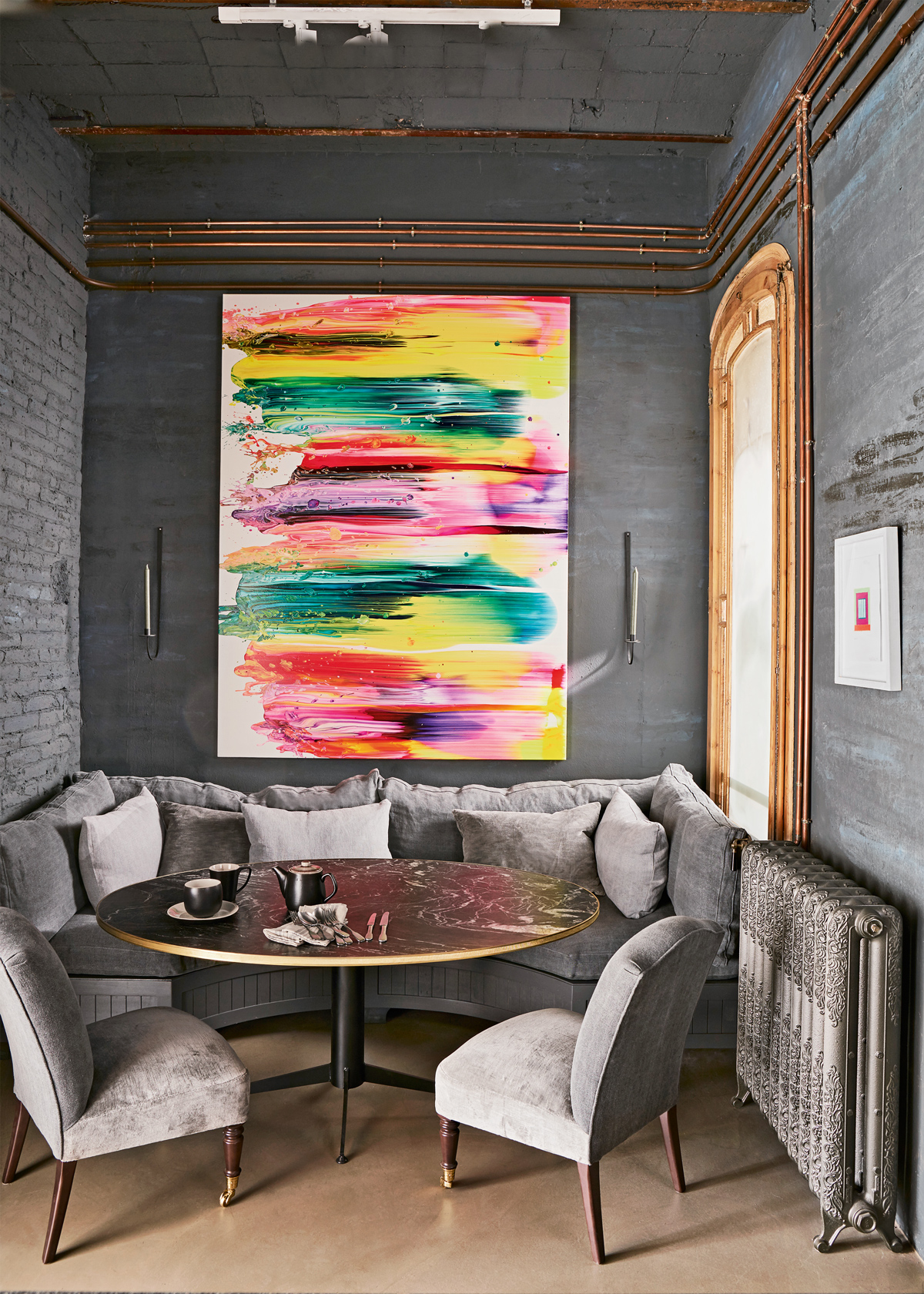
The grey-painted walls in the dining room actually consist of three different colours, to create a distressed look.
Exposed wiring and industrial fittings ramp up the rough-luxe factor.
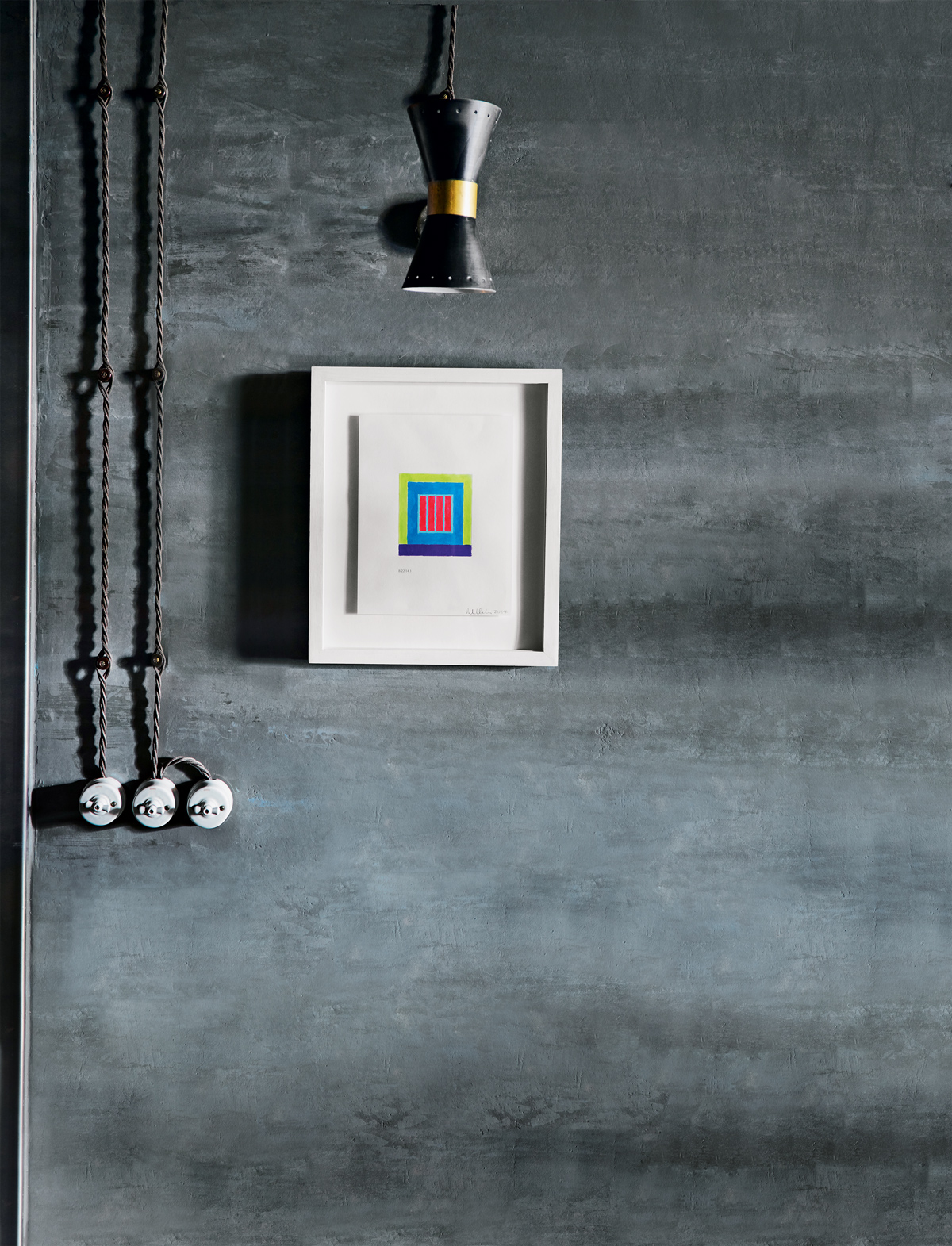
KITCHEN
At the dark heart is the black kitchen, a brooding space leavened only by a trio of white pendants and a touch of wood. It doesn’t get much light, so it was purposefully made even darker.
The bespoke kitchen features a huge slab of black granite work surface with a tactile brushed finish. Just as dark are the walls, units and painted brickwork.
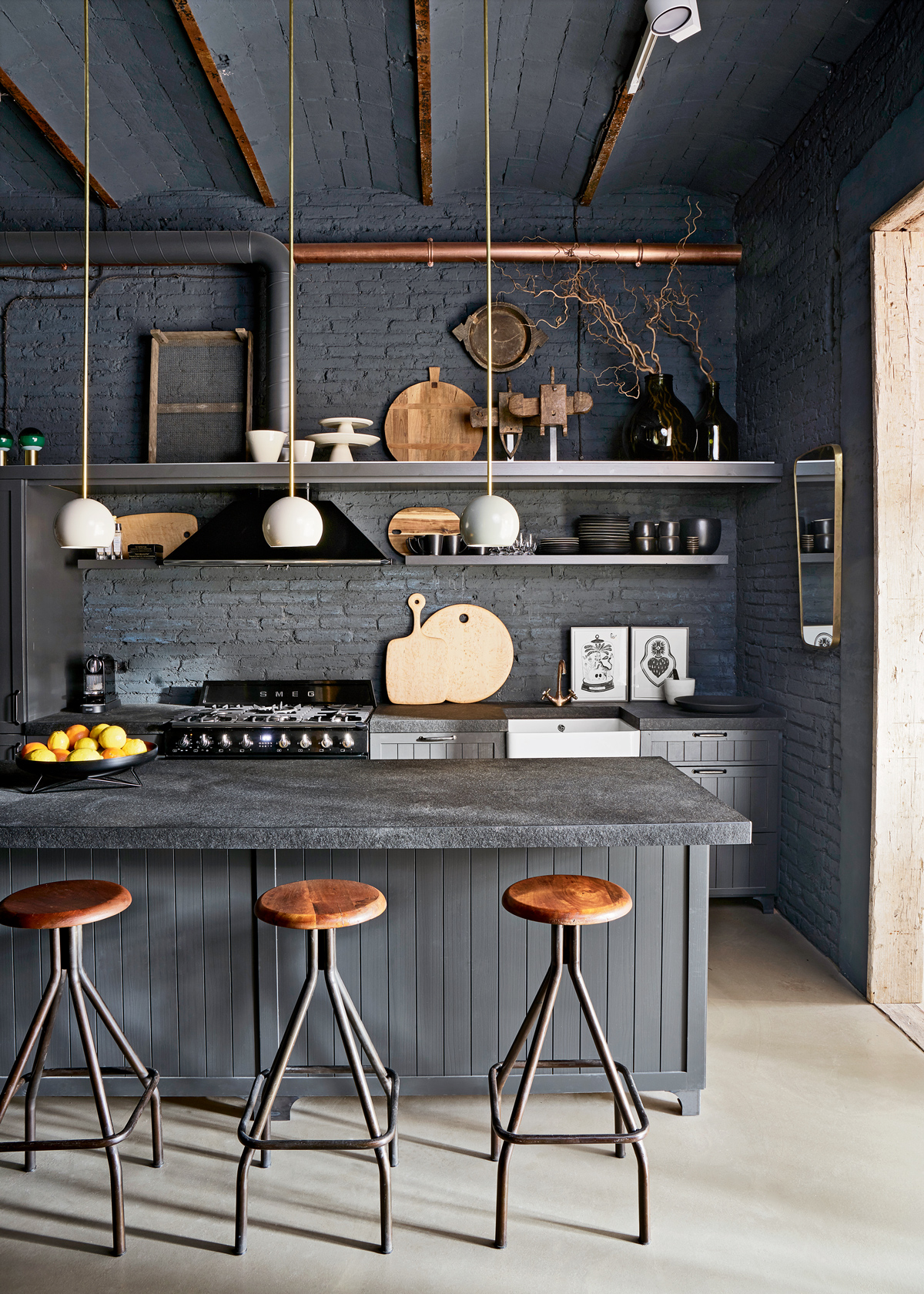
See Also: Cool Black Kitchen Ideas
SECOND LIVING AREA
Two separate living rooms were created, so there is space to retreat to even when guests are staying.
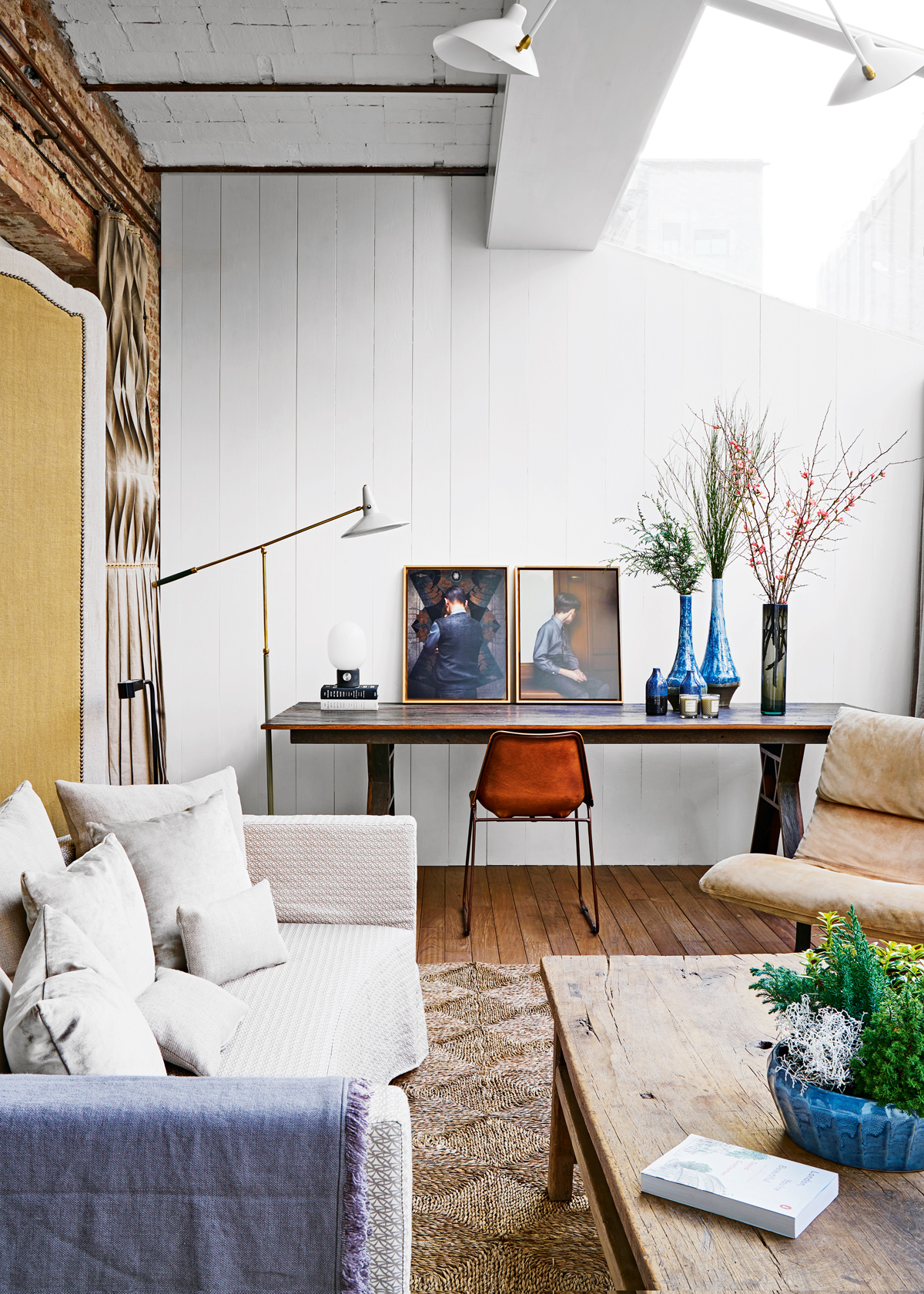
MASTER BEDROOM
Contrasts rule in the master bedroom, with inky furnishings set against white-painted walls, a monochrome artwork and a space-age Sputnik light vying for attention with industrial piping.
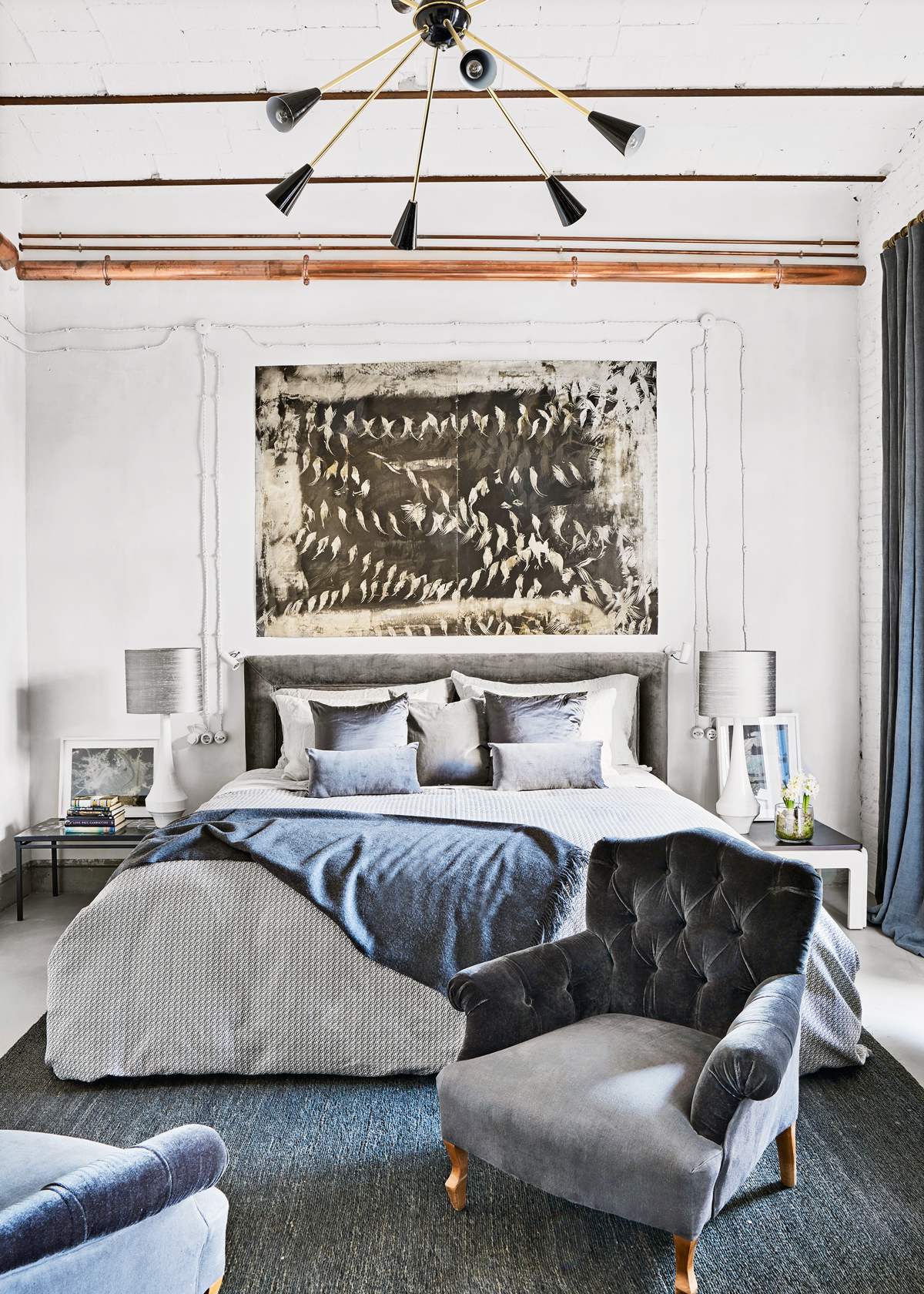
MASTER ENSUITE
The master bathroom is a steampunk mash-up of vintage plumbing, valves and piping with contemporary art.
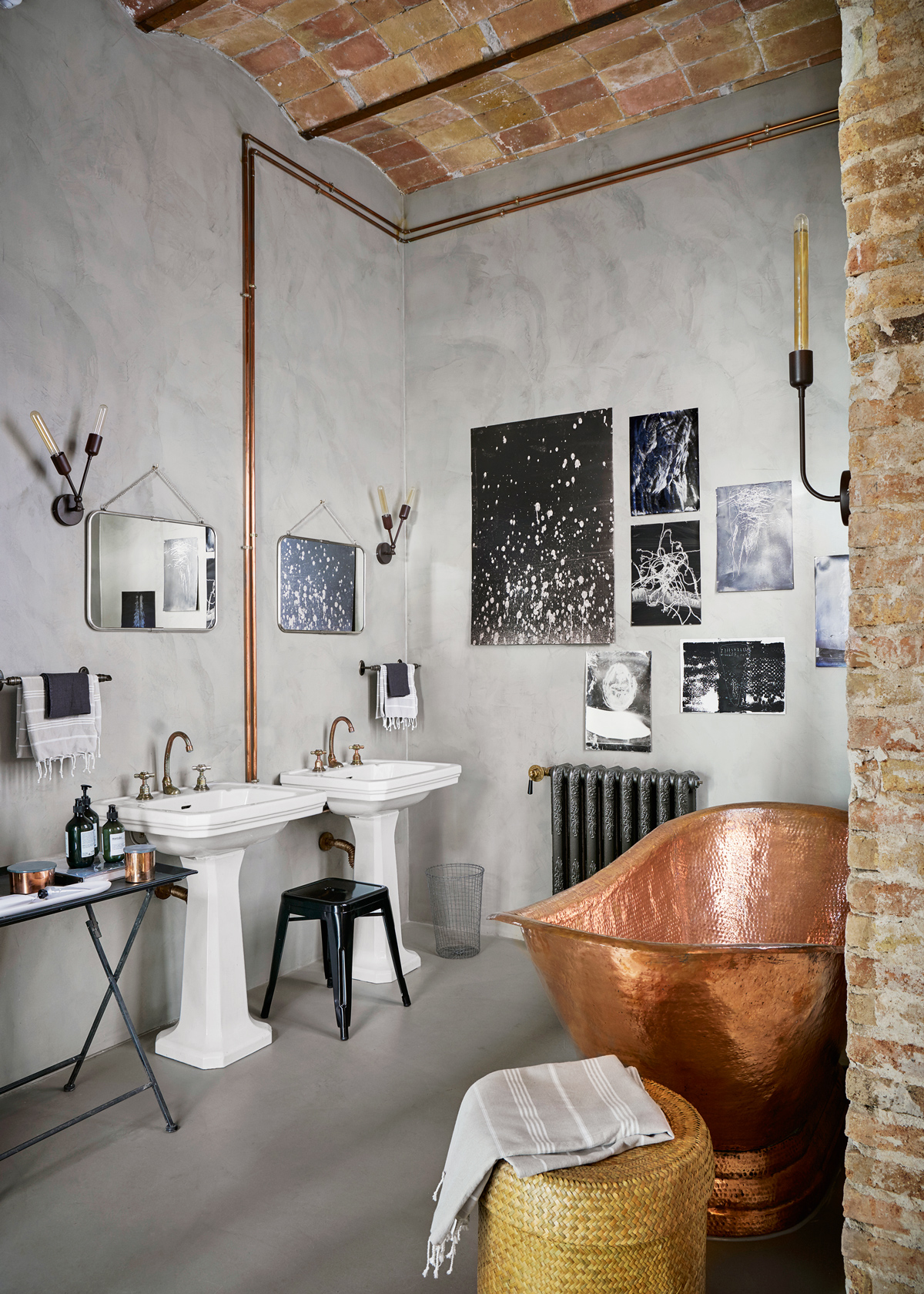
GUEST BEDROOM
A dangling light and lengths of exposed cable emphasise the height of the ceiling, but the row of artwork above the bed brings the room back down to scale.
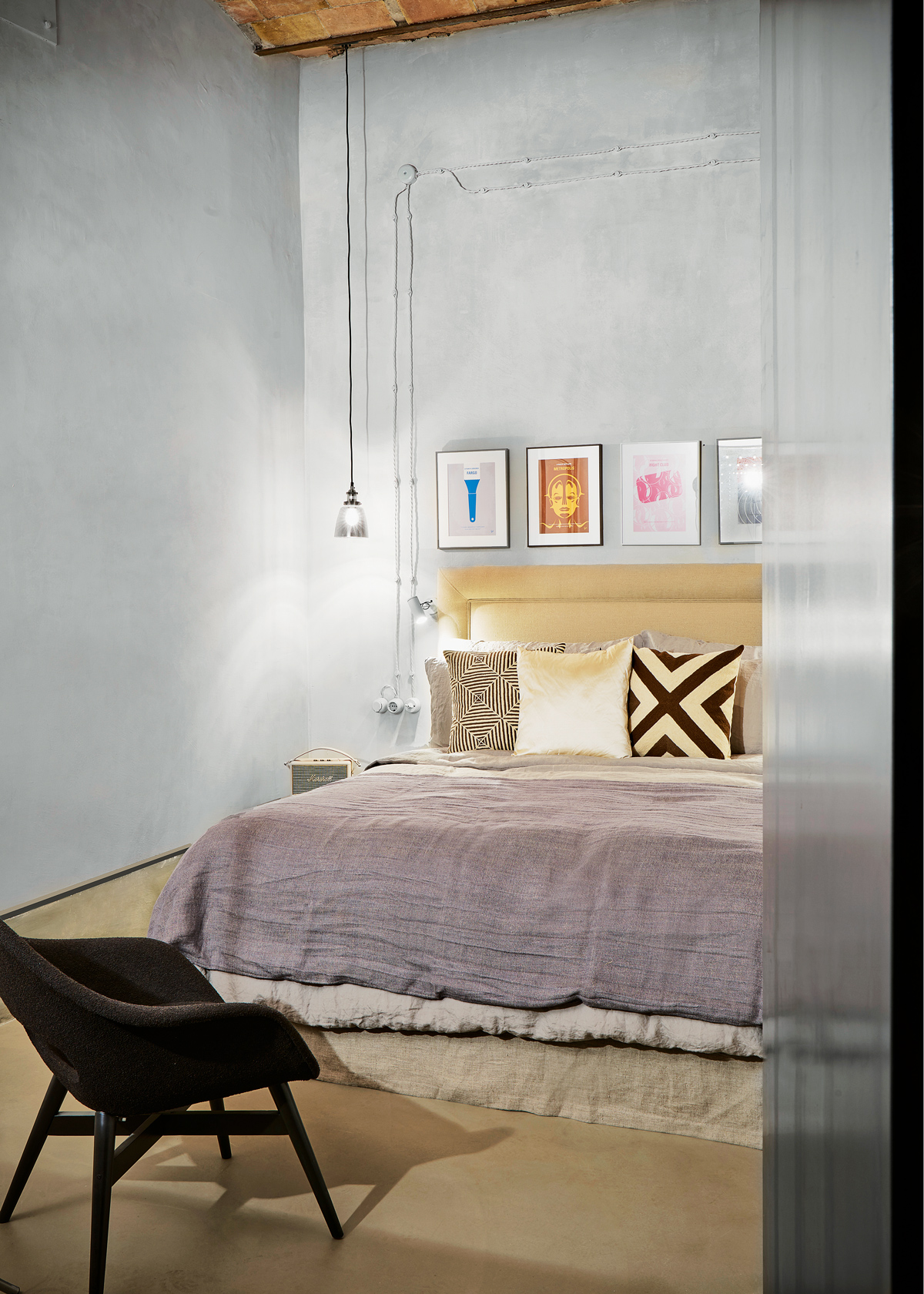
See more of Jaime Beriestain’s work at beriestain.com
Photography ⁄ Manolo Yllera
See Also: 24 Guest bedroom ideas - Gorgeous guest room schemes to make visitors feel at home
The homes media brand for early adopters, Livingetc shines a spotlight on the now and the next in design, obsessively covering interior trends, color advice, stylish homeware and modern homes. Celebrating the intersection between fashion and interiors. it's the brand that makes and breaks trends and it draws on its network on leading international luminaries to bring you the very best insight and ideas.