The Livingetc newsletters are your inside source for what’s shaping interiors now - and what’s next. Discover trend forecasts, smart style ideas, and curated shopping inspiration that brings design to life. Subscribe today and stay ahead of the curve.
You are now subscribed
Your newsletter sign-up was successful
The Property
A penthouse in Brooklyn. The duplex apartment is in a newly built block in Dumbo (Down Under the Manhattan Bridge Overpass), in New York.
On the first floor of this modern home there is a double-height living/ dining room, kitchen, utility room, WC, a study/ guest bedroom, child’s bedroom, a bathroom, and a terrace. The master bedroom, en-suite bathroom, walk-in wardrobe, a WC, a recording studio, and another terrace are on the mezzanine level above.
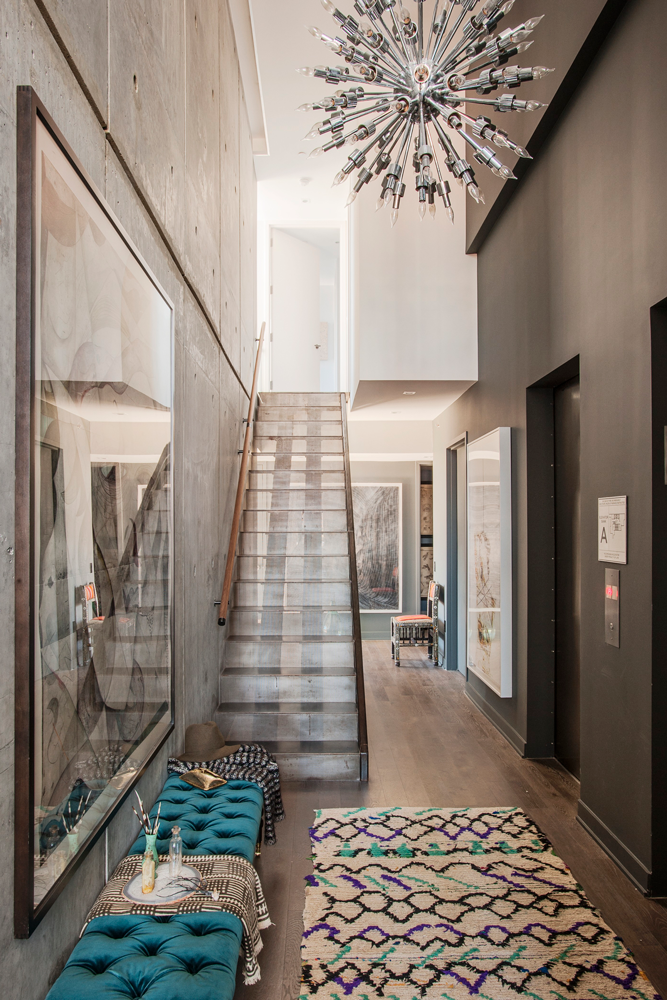
Sophisticated is the word that comes to mind when entering this New York apartment. But possibly ‘shock’ would have been more appropriate when owners Athena and Victor Calderone first moved in.
The couple bought their penthouse, located in Dumbo, Brooklyn, when it was still a twinkle in the architect’s eye. They visited in hard hats for two years as the construction progressed and found it exciting to be part of the process.
But Athena had a panic when she walked into the completed space for the first time. She thought it looked like a bad hotel lobby, with lots of metalwork, stark white paint and fluorescent lights.
Hallway
After taking a breath, she decided to use her skill as an interior designer to transform the space. Her challenge was to take the ‘cold and austere’ setting and turn it into a warm, luxurious family home.
They installed a window at the top of the stairs to let light flood in, replaced the metal stair rail with a walnut panel and repainted the white walls in a moody palette of navy, grey and teal.
The Livingetc newsletters are your inside source for what’s shaping interiors now - and what’s next. Discover trend forecasts, smart style ideas, and curated shopping inspiration that brings design to life. Subscribe today and stay ahead of the curve.
The family has had the vintage Sputnik light, (shown above) for 15 years. It goes with them each time they move and looks amazing whichever room they put it in.
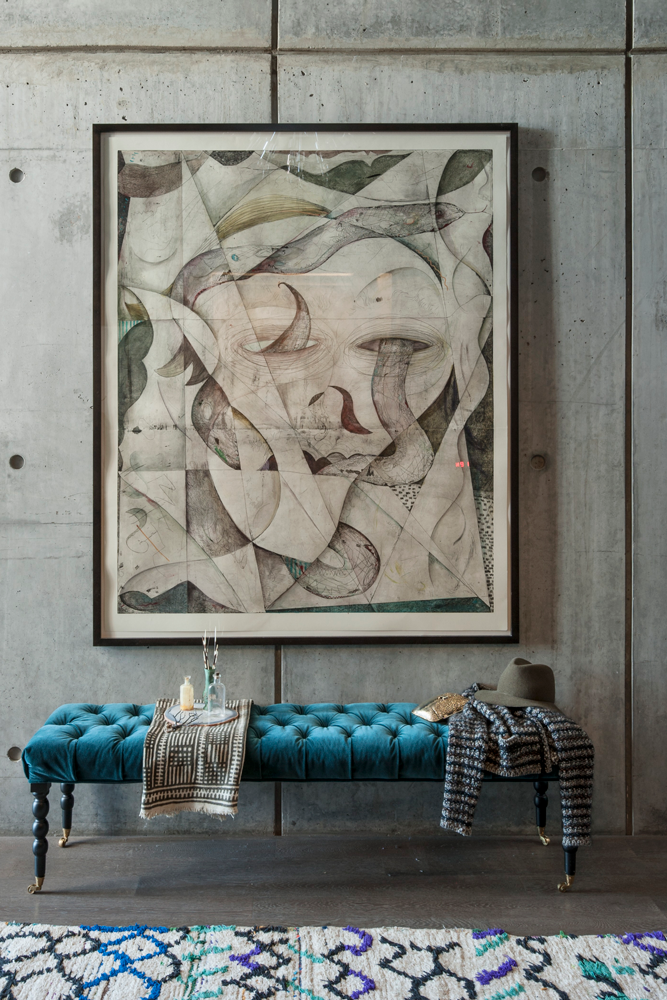
Kitchen
The kitchen units and marble work surface were already in place when the family moved in, but Athena added the brass trim.
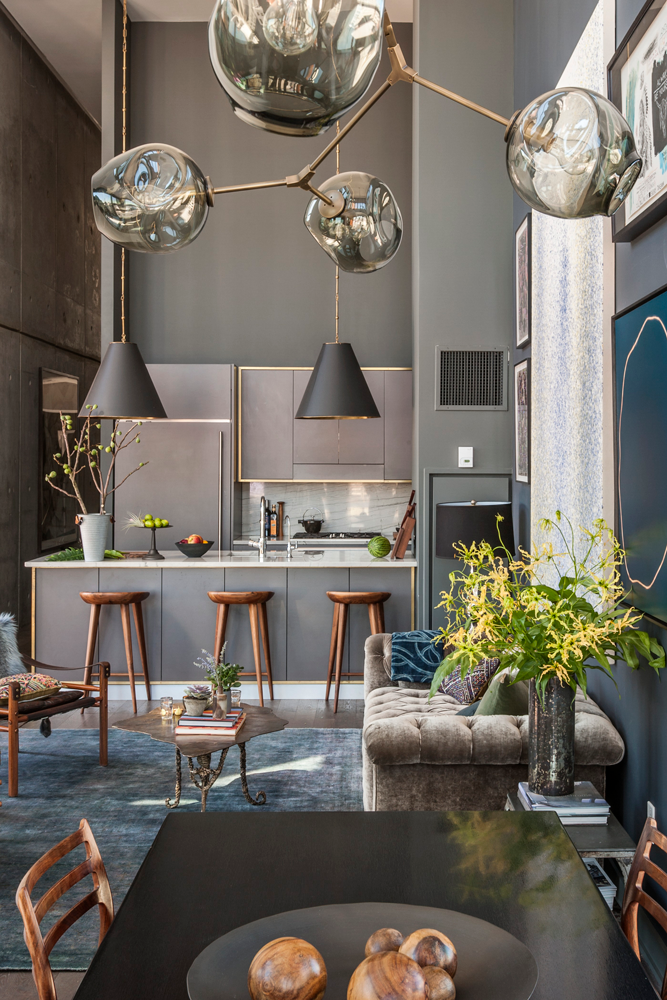
Living and dining room
This stunning double-height space is the showpiece of the penthouse, with views over Brooklyn. Athena grounded the decorating scheme with a navy blue wall, then added rosewood furniture to reflect the rust-red exterior metalwork.
She wanted to use tactile, rich materials here, such as silk, velvet and leather – partly as a reaction to the bleakness of the space when they first moved in.
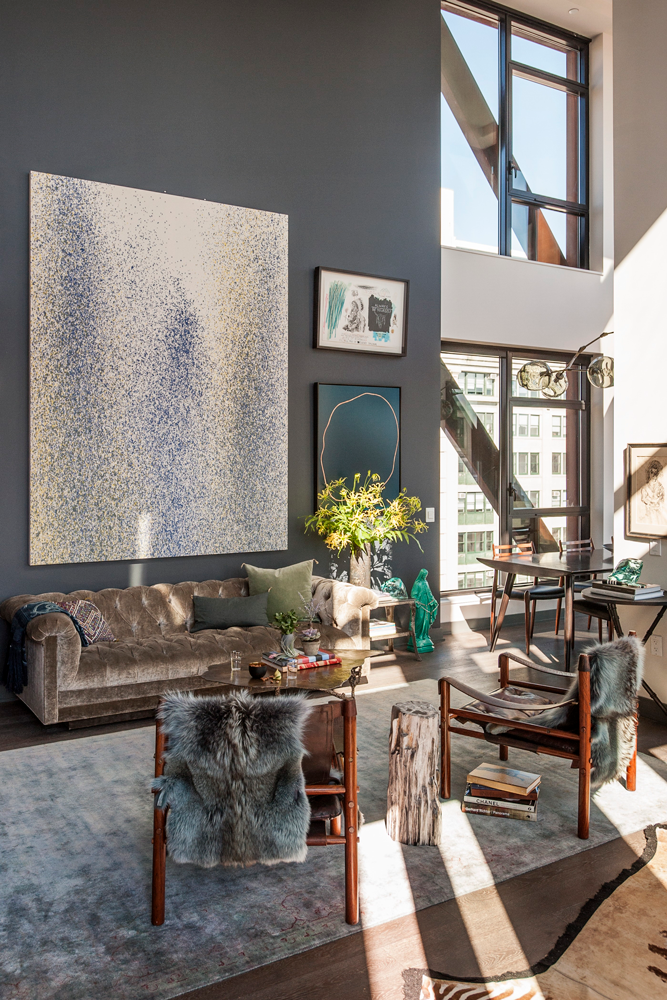
She wanted every vantage point to have an element of warmth but stopped it looking too cozy by adding metal pieces.
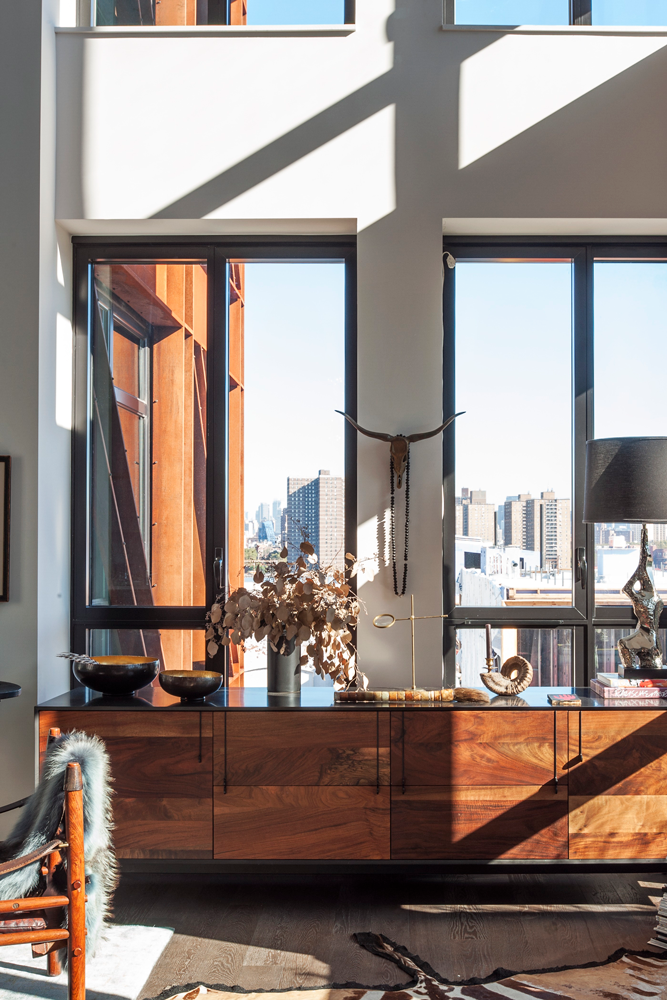
Study
The study doubles up as a guest bedroom and because it's so dark, it’s a great place for the family to watch movies.
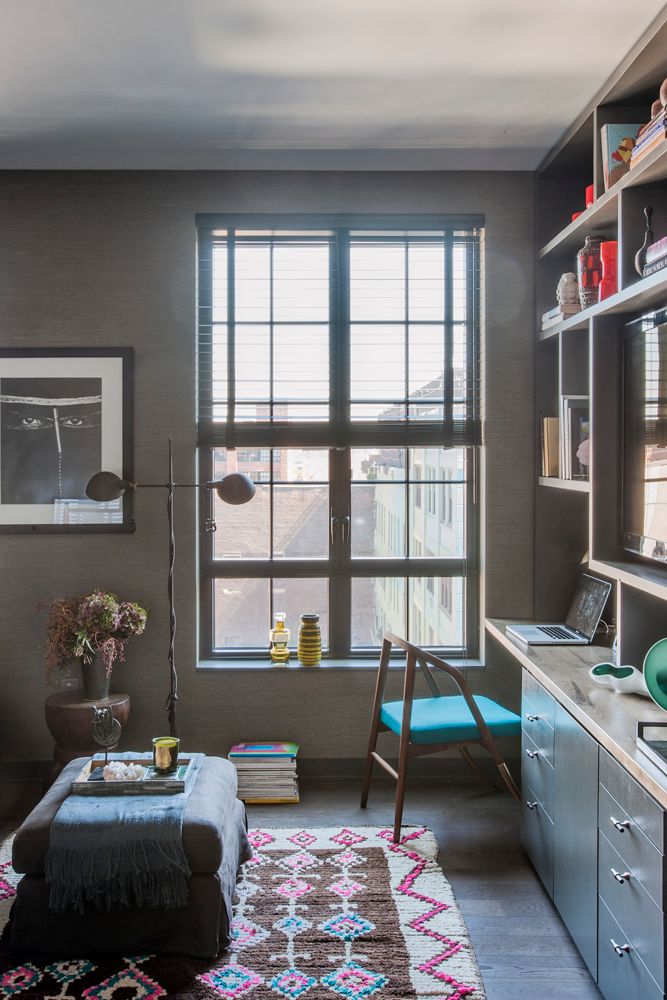
Master bedroom
After initial reservations about the property, it was the master bedroom that convinced Athena to live here. She loves the way the light spills in each morning.
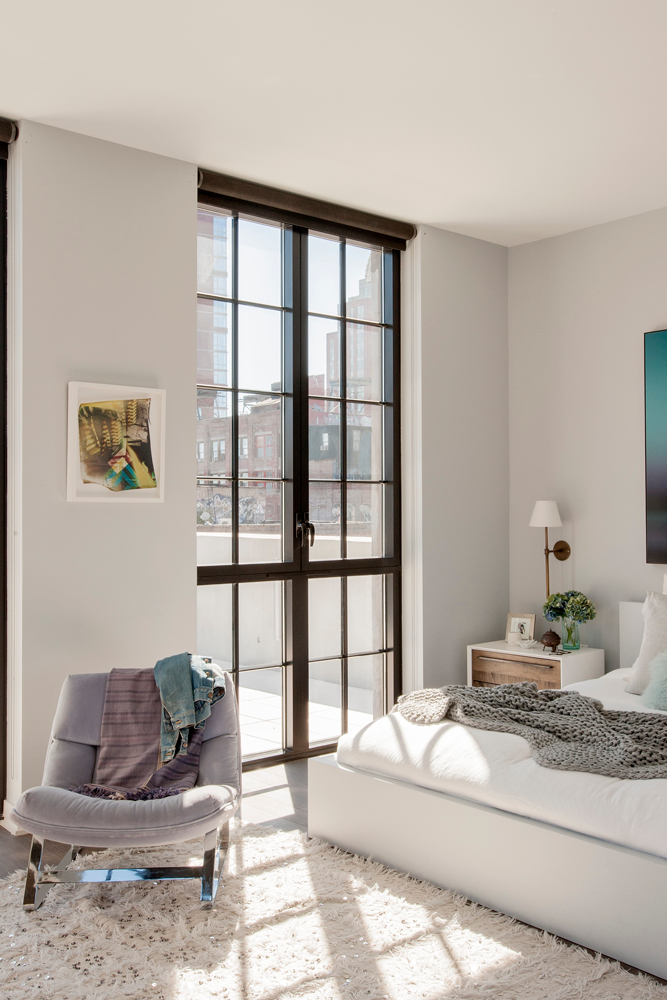
The walls have been kept off-white, putting the focus on the artwork. The bed is from Ikea, painted the same color as the walls.
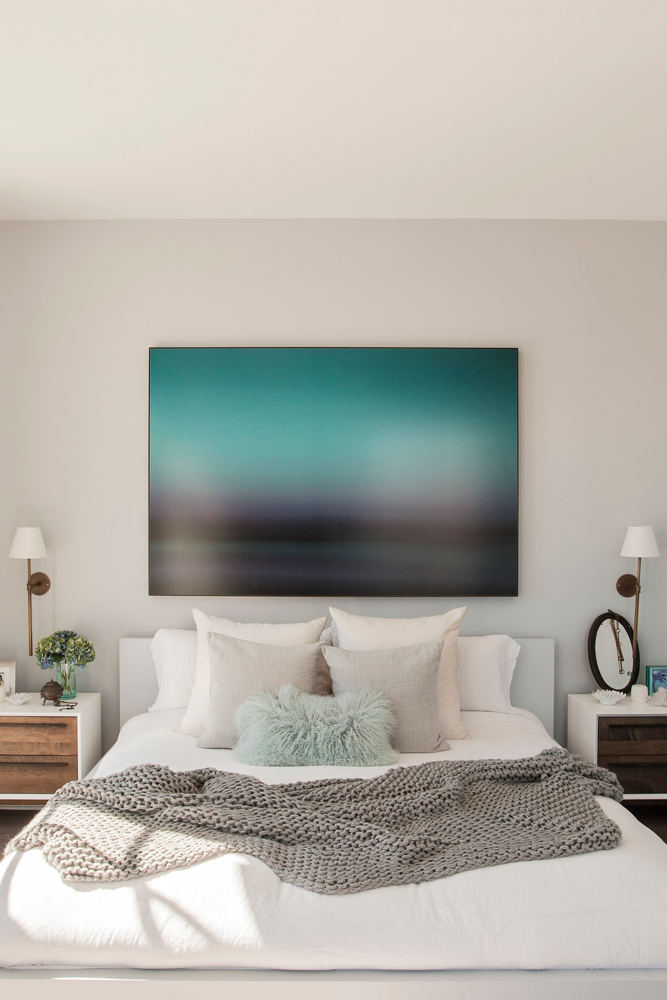
Bathroom
Natural slate, a petrified tree stump and botanical prints bring an organic warmth to the look.
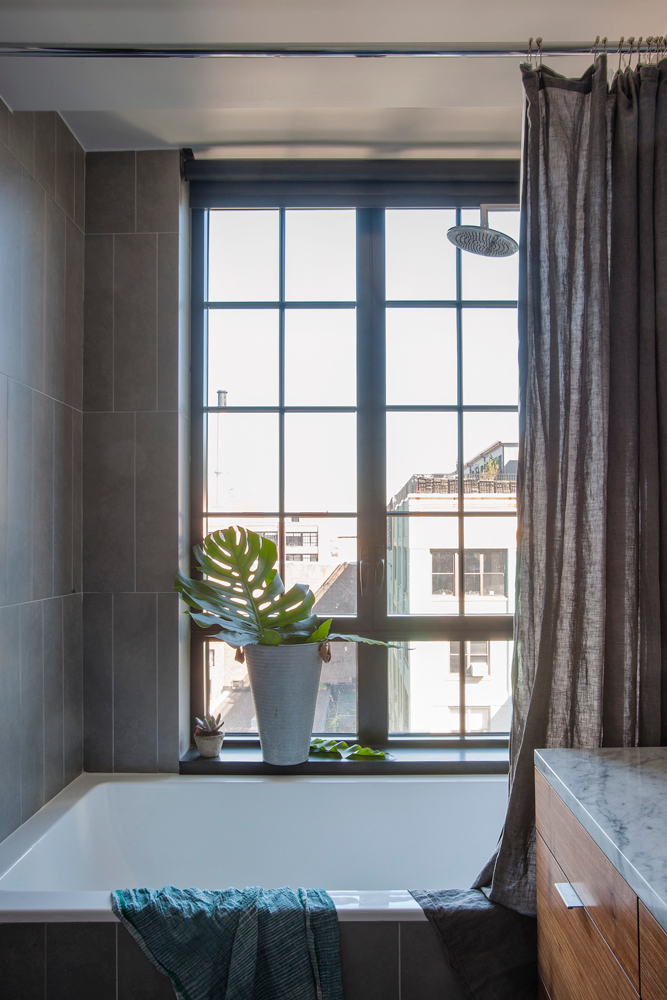
Athena chose pieces that had history and patina to give the apartment character.
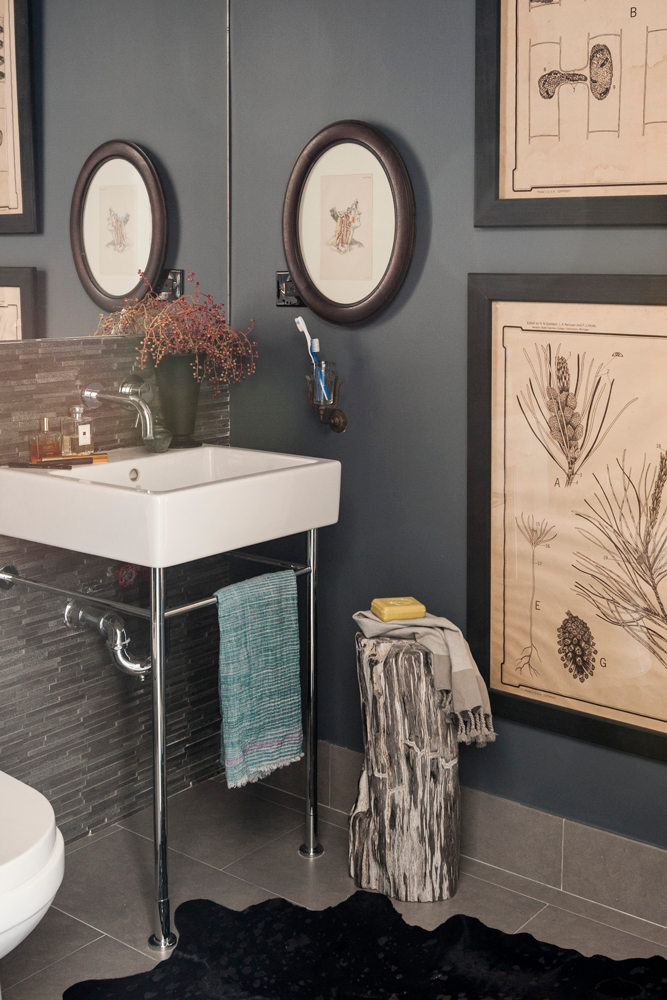
Kid's room
The couple's son is obsessed with skateboarding, so Athena went on to a website and chose 20 boards in a pink, purple, blue and green palette to decorate the walls of his room. She calls the result ‘total sensory overload'.
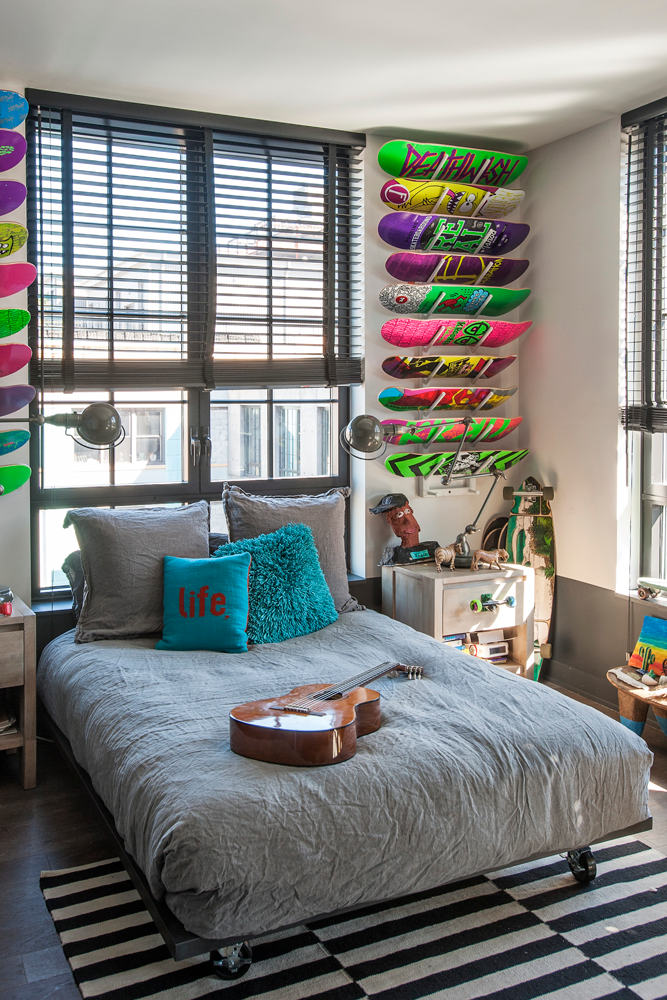
For more information about Athena's interior design work visit rawlinscalderone.com
Photography / Matthew Williams
See Also: Inside a designer's quirky SoHo loft apartment that might be small in size but is huge on style
The homes media brand for early adopters, Livingetc shines a spotlight on the now and the next in design, obsessively covering interior trends, color advice, stylish homeware and modern homes. Celebrating the intersection between fashion and interiors. it's the brand that makes and breaks trends and it draws on its network on leading international luminaries to bring you the very best insight and ideas.