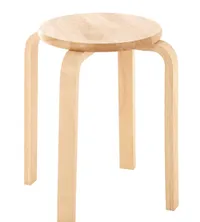Architects are loving a new design trend which makes your home desk space more beautiful and creative
Done right, a built-in desk can pay homage to a home's unique character – no wonder architects and designers are embracing it

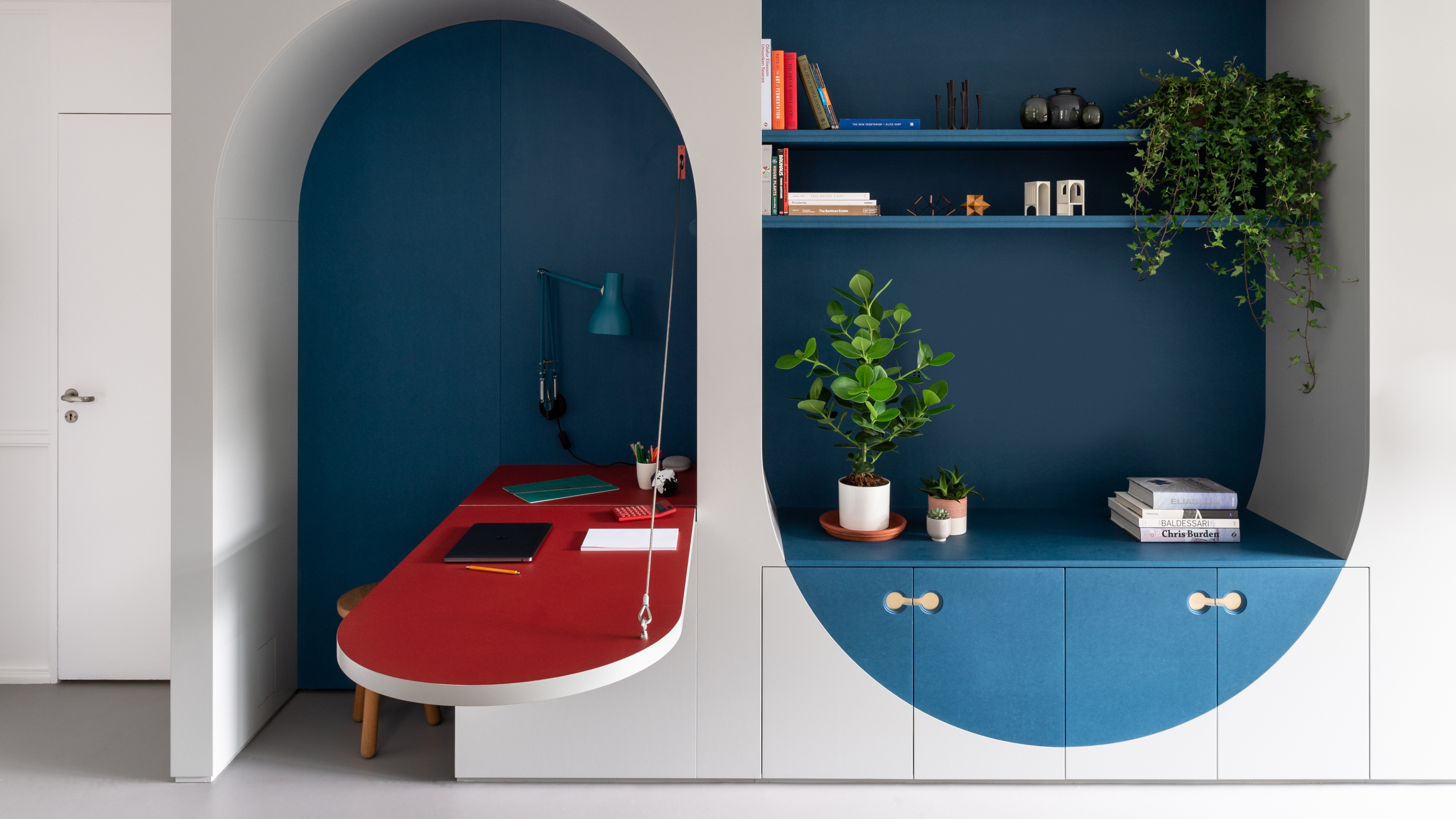
Once a luxury, now very much a staple, at-home workspaces are increasingly integral to modern family living thanks to the rise of remote working. But for the design-forward among us, this new way of working presents an exciting opportunity: a chance to create a productive and, of course, beautiful home office that’s in equal parts inspiring and conducive to work. And while there’s still a place for a weighty antique desk in a home office, designers are looking to a more permanent solution to create playful, interesting work zones: the built-in desk.
‘A built-in desk makes the most of the space available and allows you the design freedom to create a useful workspace from an awkward corner,’ says Alan Drumm and James Hoy of Uncommon Projects. ‘Stand-alone desks tend to be larger and consequently can be harder to fit in. A built-in desk doesn’t have to dominate the space: it can be an extension of another piece of furniture, like a kitchen or a living room bookshelf, so can be quite stealthy if necessary.’
Nifty solutions like hideaway designs are ideal for smaller homes – but as architect Ben Allen tells us, ‘Things that move are notoriously complex to engineer – so if you’re creating something bespoke along this vein, it won’t be easy.’ His own home features a more lo-fi approach, with a fold-out desk that slots into place manually; there’s also a high desk in a different room, which runs along the wall and widens in front of the window as it blends with the sill.
Aside from the desk itself, consider your immediate environment as crucial to your productivity. ‘Like in any living space, good lighting is critical to a comfortable study,’ says Alan and James. ‘Think about desk lamps, wall-mounted lighting or integrated lighting in the furniture. Don’t just rely on a central ceiling pendant, otherwise you will always be working in your own shadow.’
For Ben Allen, what’s on your desk is important, too – as is your home office organization. ‘The bane of workplace design is that you can create a beautiful workspace, only for the client to come in and add screens, telephones, laptops and loads of cables,’ he says. ‘Ask yourself: how visually obtrusive is your work paraphernalia? Can you invest in a simple one-screen solution, a wireless keyboard and mouse? Even a simple drawer underneath your desk means you can hide these things away – and it’s nice to tidy up, signifying you’ve finished work and switched off.’
As far as desk ideas go, a built-in design is perhaps the most creative – here's some clever ideas to help you get started.
1. Position your desk in the perfect location
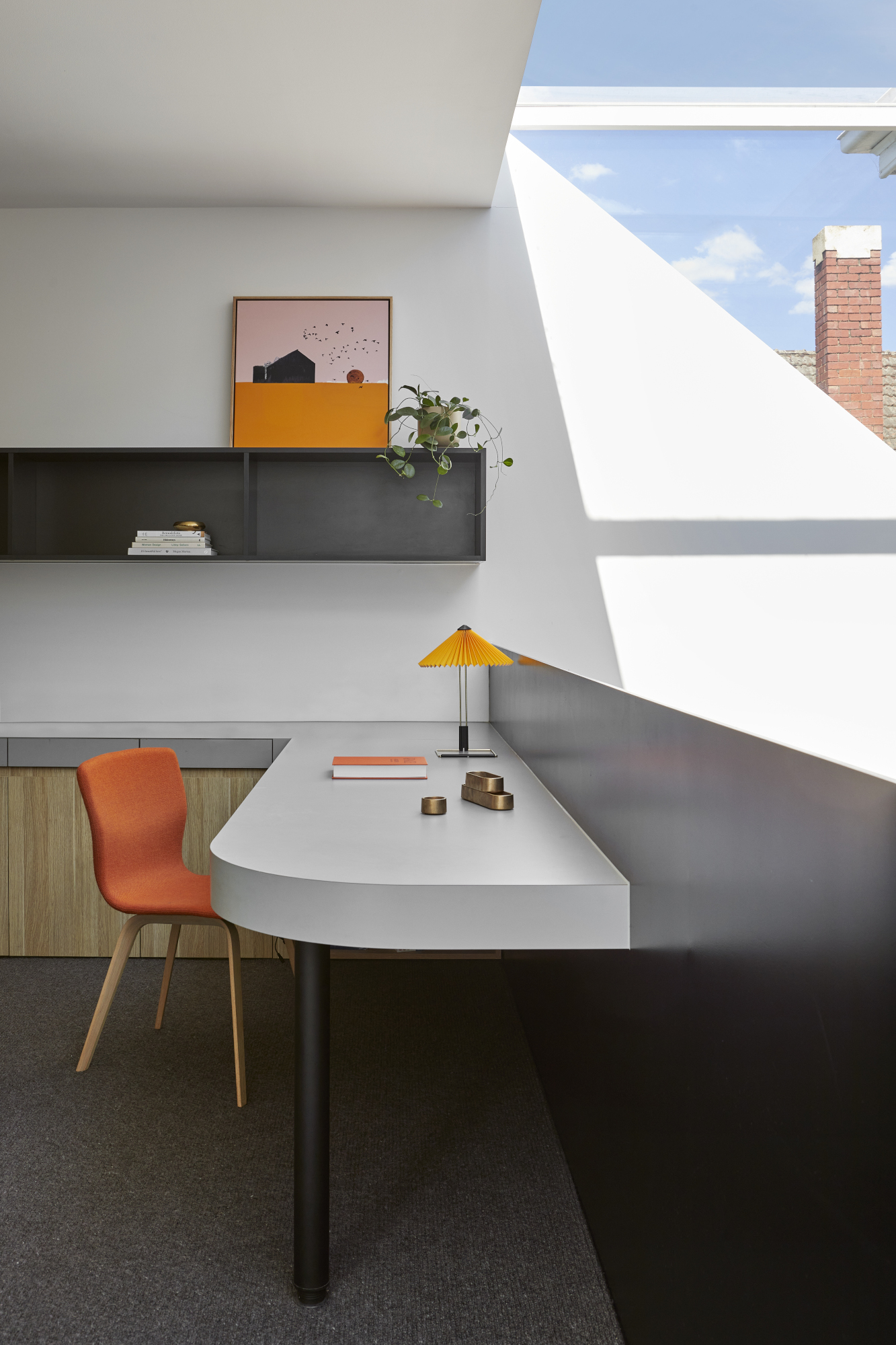
If you're going to the effort and investment of creating a built-in desk, make sure you've got great views and plenty of space. Sitting by a window is always a good idea, but you can make more of the architectural details of your home with some clever planning, too.
The Livingetc newsletters are your inside source for what’s shaping interiors now - and what’s next. Discover trend forecasts, smart style ideas, and curated shopping inspiration that brings design to life. Subscribe today and stay ahead of the curve.
A small home office on the mezzanine level of this home gave the owners the distinct yet connected home office they requested. ‘We wanted the custom joinery to become natural extensions of the architecture, hence the decision to build in joinery commensurate with the space,’ says Weian Lim, architect and director at WALA. ‘The curved edges of the desk serve to soften the more rigid lines of the building whilst adding a sense of invitation. Finishing the desk in a cool grey balances the warmer tone of the timber-veneer cabinetry.’
2. Create a cozy nook
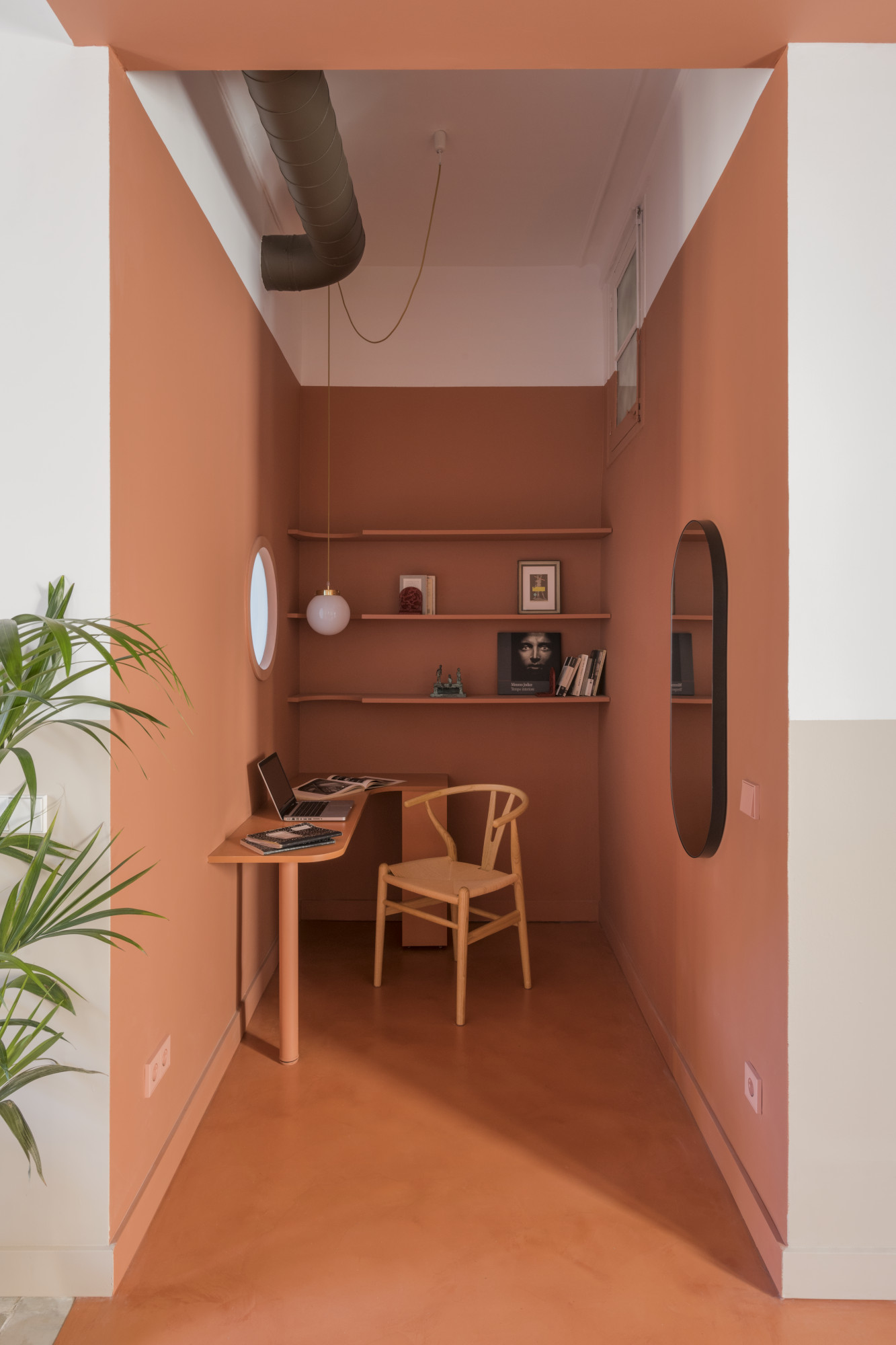
Even the smallest areas of your home can be the perfect setting for a built-in desk, thanks to the versatility of the concept. Corner desks and integrated shelving are key tricks to have up your sleeve – they can make the space work harder and leave the floor clear for a chair and little else.
A desk setup is incorporated into a small area of this Barcelona apartment, designed by Colombo & Serboli Architecture. ‘The studio area is nested in a recessed space opposite to the kitchen, with bespoke desk and shelves cut with a circular shape to allow a small globe pendant lamp to hang on them, all in the same color,’ they explain. A subtle porthole window brings light into the richly-hued space.
3. Integrate a desk into your architecture
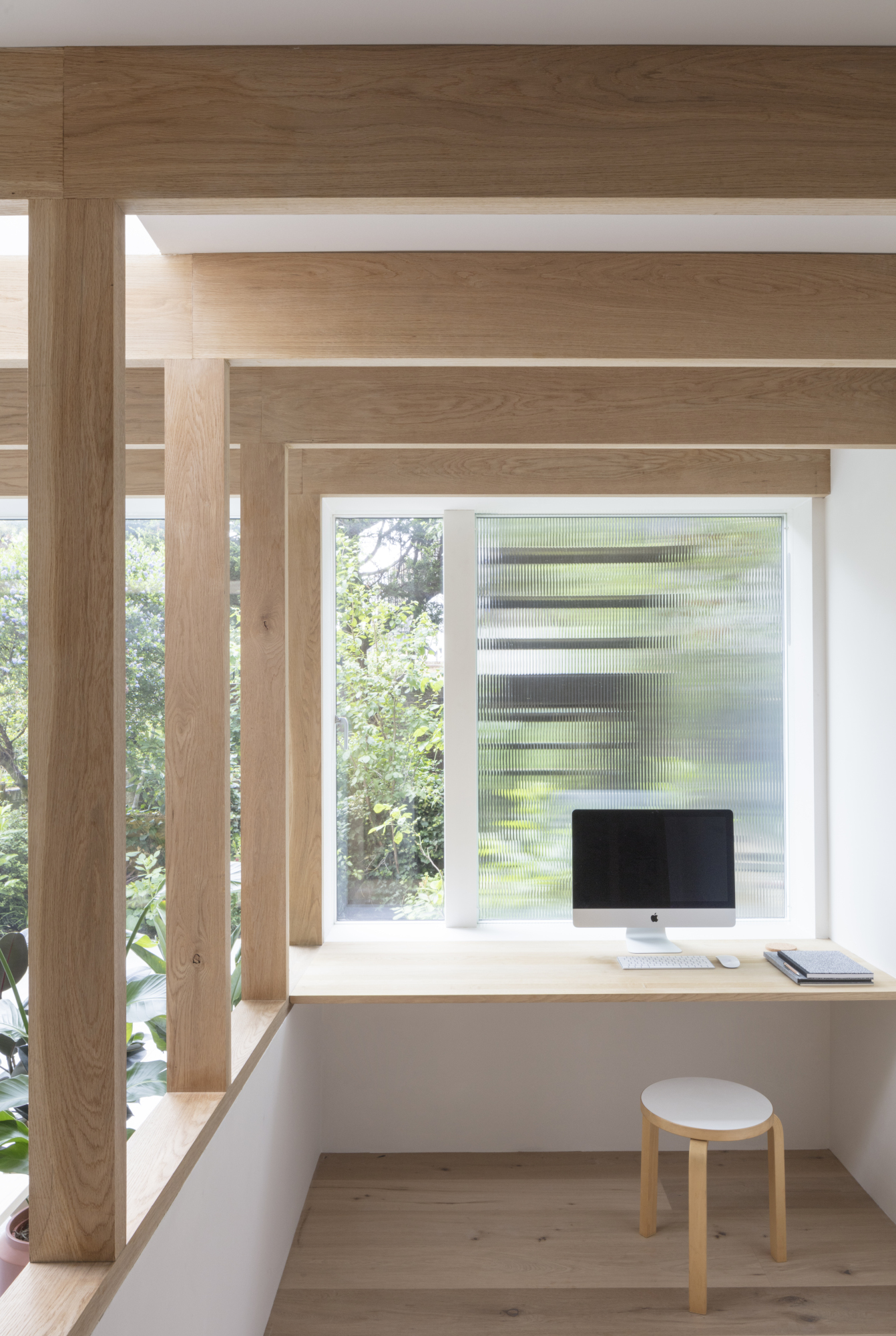
If you're building a desk in an extended space, consider how you can tie it in to the structure or the materials you've used for the build. This space is part of a wider renovation of a London house by Architecture for London; the desk is constructed in the same oak as the beams, creating a seamless finish.
‘The new modern kitchen, dining and study spaces are informally defined by exposed oak posts and beams, allowing natural light to penetrate deep into the lower ground floor plan,’ says architect Matt McKenna. Fluted glass obscures a view of the upstairs neighbor’s staircase.
4. Hide it behind closed doors
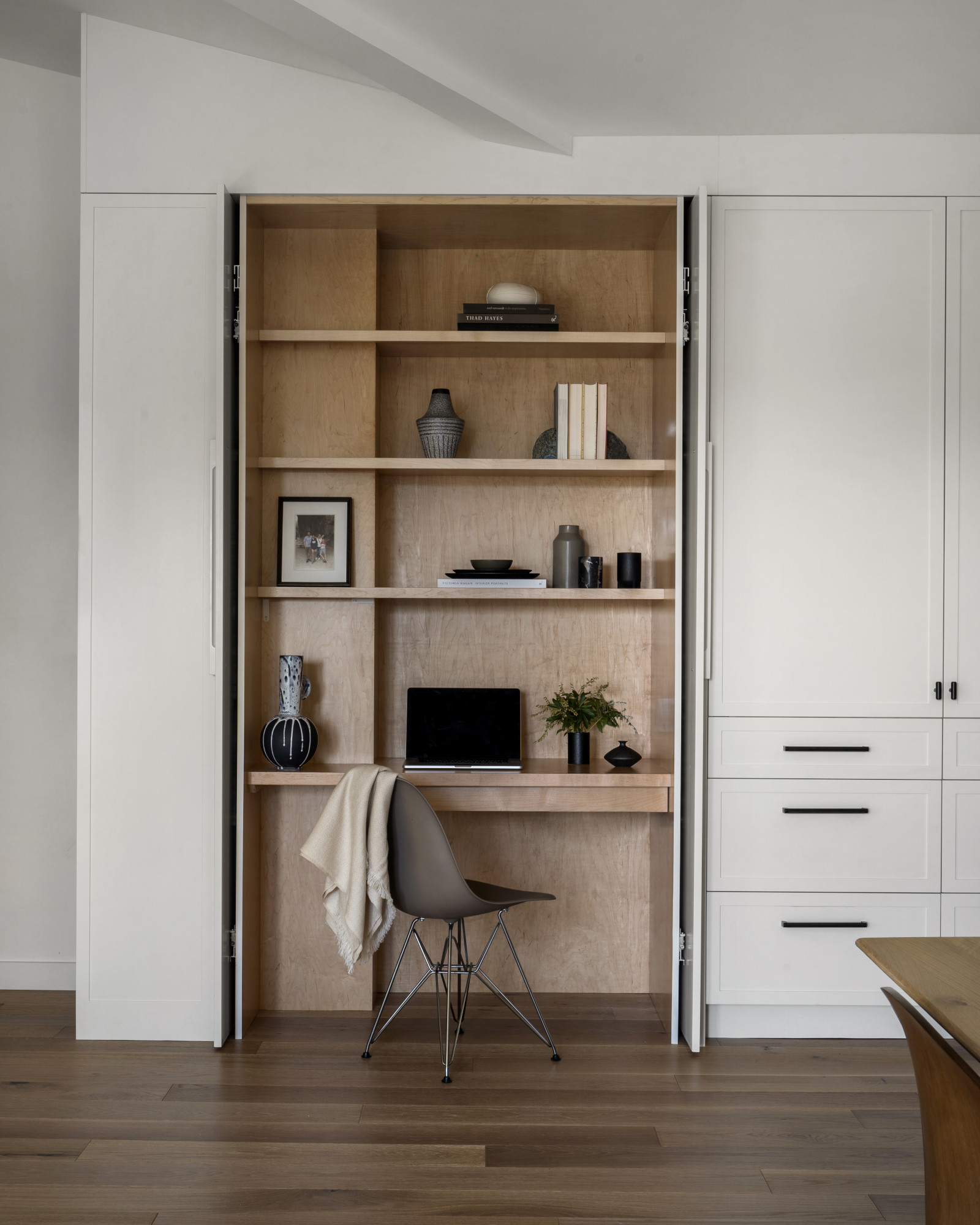
Where space is at a premium, a carefully concealed built-in design is a clever solution. As well as keeping things tidy, it also helps you switch off at the end of the day when your work items aren't visible.
‘This area was the only space in the house where an office space could be accommodated,’ says interior designer Florence Livingstone. ‘Since it’s mostly used during the day, after everyone has left the house, it made sense to have it hidden when not in use, to separate the work space from the family space. Pocket doors recess into the cabinetry so that they don’t stick out too much into the circulation space behind.’
5. Opt for a fold-down design
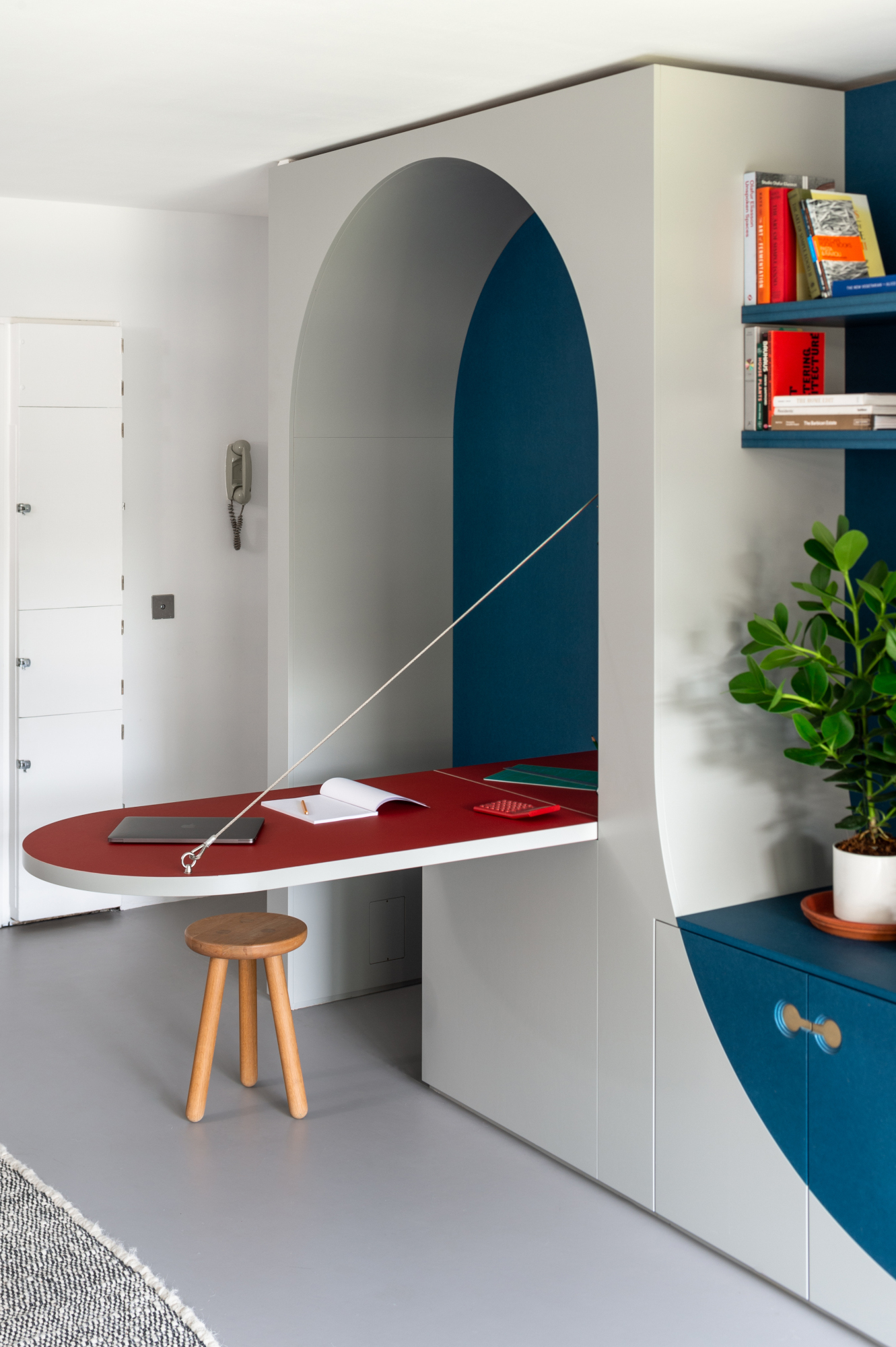
A fold-down desk integrated into the joinery of this project by Studio Ben Allen, which endeavoured to add an extra bedroom to a one-bed apartment using flexible, space-saving design. When the desk is folded down, it reveals a surprise pop of color – and continues the theme of curves and arches running through the space.
If you’re looking for a fold-down design, Ben recommends Pith & Stem. ‘Their desks are quite an elegant solution – as narrow as a unit, but when you fold it up, it looks like a picture,’ he says. ‘I also like a desk you can add to a modular shelving unit.’
Tropical hevea wood stacking stool, La Redoute
Even just changing how you sit can make a big difference to how you work. This affordable stacking stool will give you better posture and is light and easy to move around the home. La Redoute has an amazing selection of stools and is worth a little browse.
6. Make the most of alcoves
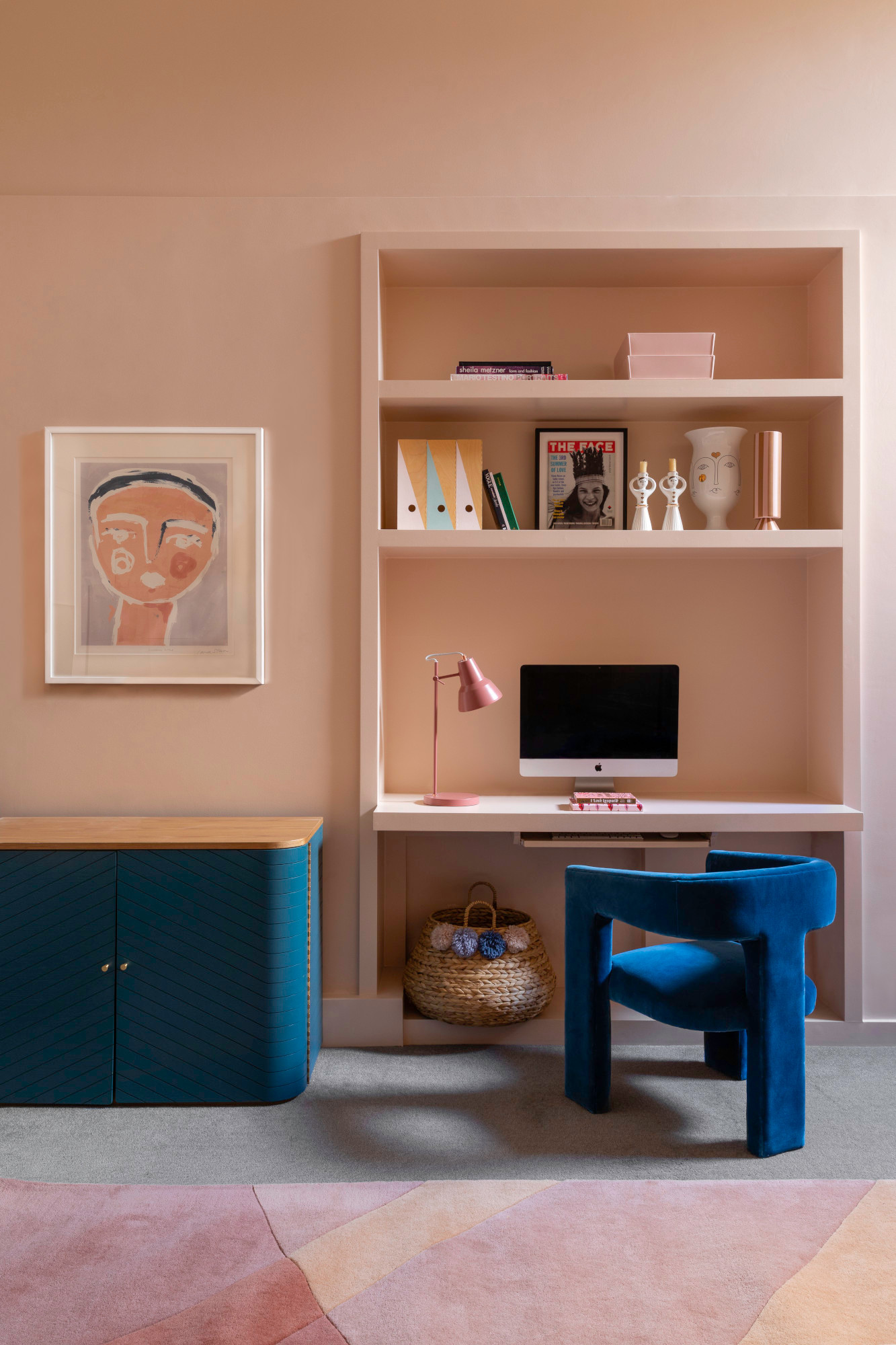
An alcove is a natural home for a built-in desk – but painting the entire wall, including framing and shelves, is a sleek and grown-up upgrade to this simple idea. Emma Gurner of Folds Inside made use of an existing cupboard to provide the perfect space for this home office, which exists within an open plan converted garage.
‘It was an unusual shaped room that needed to be multifunctional, and so being creative with the space available was key,' says Emma. 'Simple shelves were designed to provide practical storage space for box files and books, whilst also allowing areas to style up with some gorgeous accessories.’
These affordable cardboard box files have a utilitarian chicness to them.

Ellen is deputy editor of Livingetc magazine. She works with our fabulous art and production teams to publish the monthly print title, which features the most inspiring homes around the globe, interviews with leading designers, reporting on the hottest trends, and shopping edits of the best new pieces to refresh your space. Before Livingetc she was deputy editor at Real Homes, and has also written for titles including Homes & Gardens and Gardeningetc. Being surrounded by so much inspiration makes it tricky to decide what to do first in her own flat – a pretty nice problem to have, really. In her spare time, Ellen can be found pottering around in her balcony garden, reading her way through her overstacked bookshelf or planning her next holiday.
