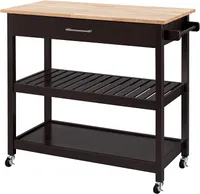These are the best table ideas for small kitchens that prove dining in is possible, even for tiny spaces
Short on table ideas for a small kitchen that will actually fit your space? We've got you covered with these beautiful designer spaces
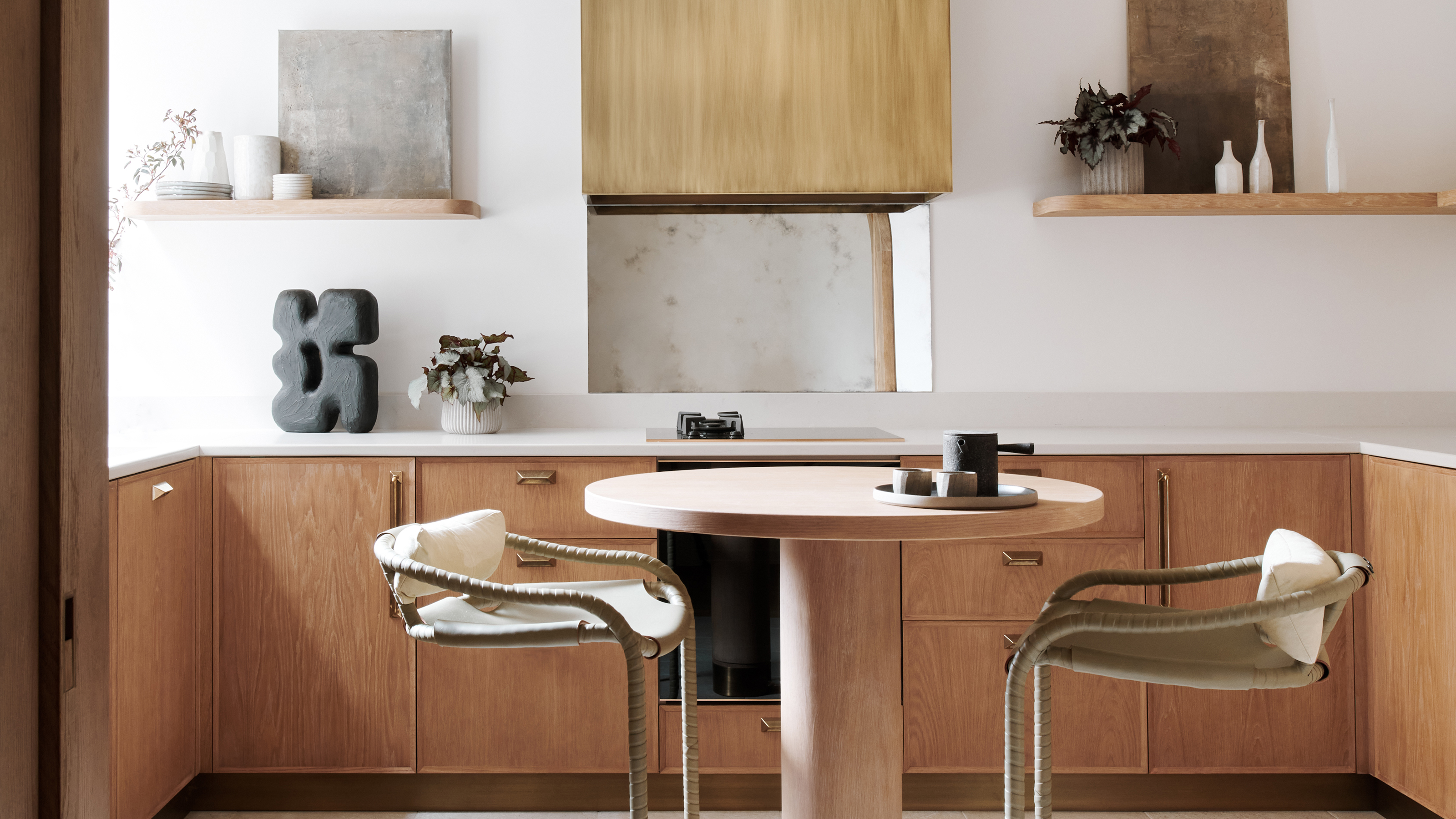
If space is at a premium, and you don’t have a separate dining room, table ideas for small kitchens are going to be high on your agenda. While treating yourself to dinner on the sofa is one of life's little pleasures, more often than not, we yearn to share our meals around a table with loved ones.
The good news is that, whatever the size, there’s a dining solution for your space - we promise! It might look a little different to your average setup, but it’s by no means any less functional or stylish. Experts at getting the most out of the smallest square footage, we’ve enlisted the help of top interior designers to share their thoughts on making space for dining in a small kitchen.
8 table ideas for small kitchens to try
1. Fold it away
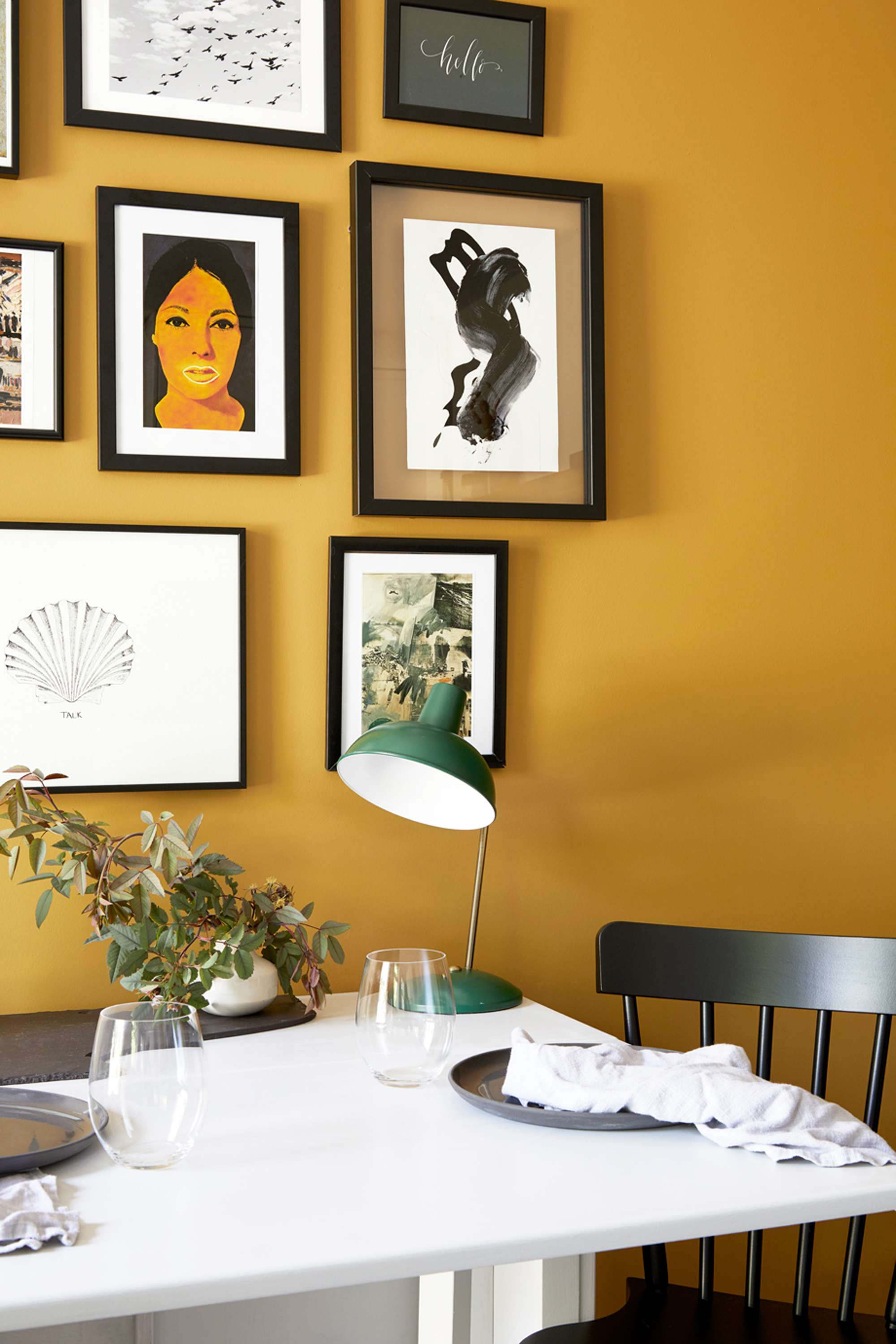
The best kind of dining set up for a really tight space? One that packs away entirely when not in use. ‘A drop leaf dining table provides a flexible solution for small kitchens or studio apartment style spaces,’ says Gemma Tucker, founder of Balance Interior Design. ‘Depending on the amount of people dining, one or two leaves can be opened as needed, only sacrificing the floor space when necessary.’
The beauty of a fold away table is that it also provides an opportunity to add visual interest to your room. ‘With the leaves folded away, it can be used to display objects in the form of a console table,’ suggests Gemma. ‘Some drop leaf tables also house folding chairs within a central section, making for a super hard working and versatile dining option.’
2. Put a table on wheels
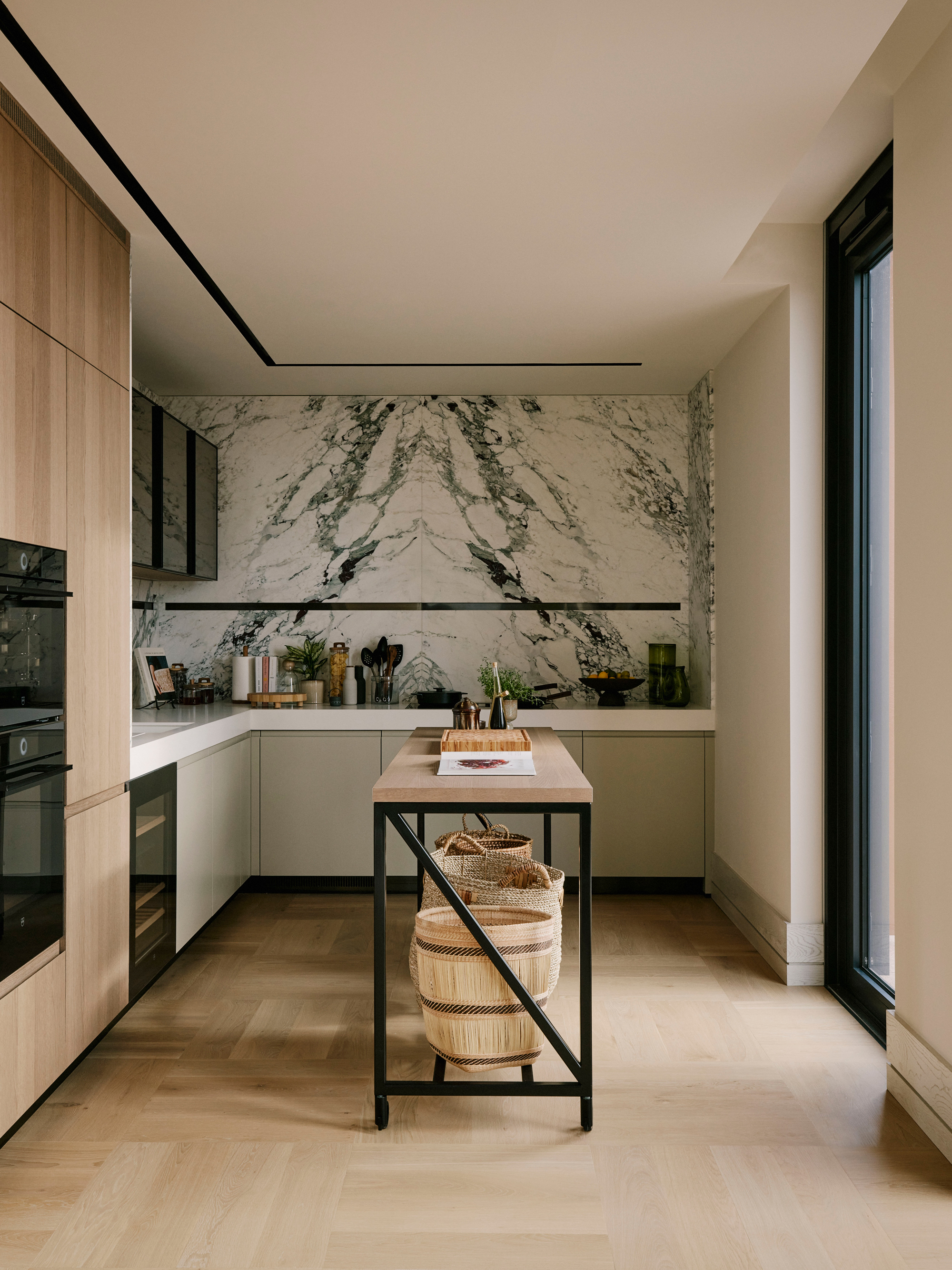
For another flexible dining option in a small kitchen, consider making your table easily moveable and extra multifunctional. In this beautiful design by Studio Ashby at One Crown Place, setting a high table on wheels dramatically increases the usability of the space.
While cooking, the table functions beautifully as a portable kitchen island, creating additional preparation area. When entertaining, it’s the perfect place to serve up drinks and when eating, bar stools can be used to transform it into a dining table.
Yaheetech kitchen island on wheels, $109.99, Amazon
It may be smaller than your usual dining table, but a moveable kitchen island can make a great space for an informal dinner party.
3. Incorporate a dining table in a space beyond your kitchen
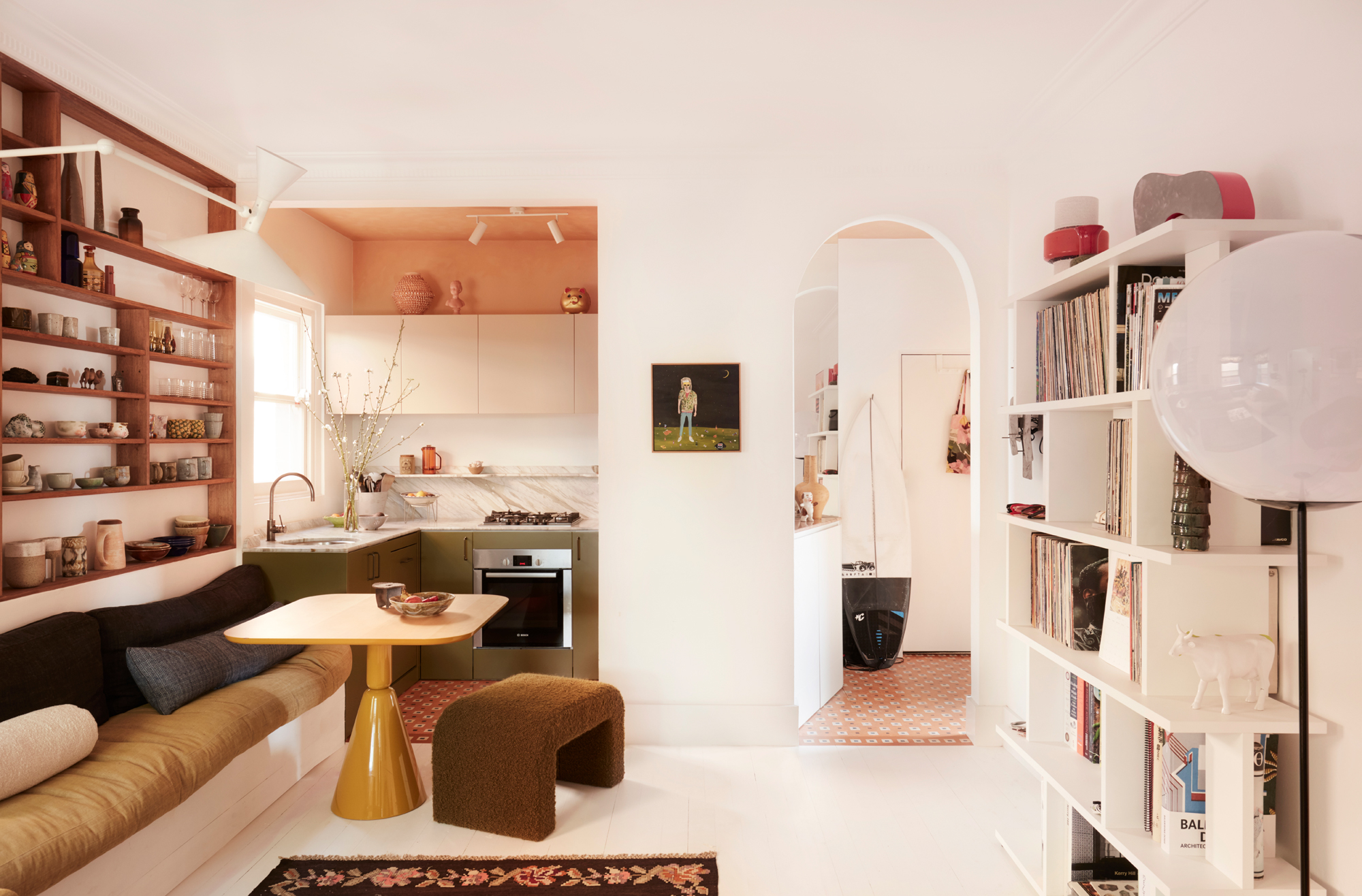
In a small kitchen where there really is no workable space to be able to house a table, you may want to consider working a flexible dining area into the room beyond. Rather than this just being a table and chairs, a little creative thinking could transform a perhaps underutilized space into a super functional place to dine and entertain.
The Livingetc newsletters are your inside source for what’s shaping interiors now - and what’s next. Discover trend forecasts, smart style ideas, and curated shopping inspiration that brings design to life. Subscribe today and stay ahead of the curve.
This gorgeous room by YSG Studio is the perfect example. ‘The footprint of this kitchen was already set, so we created a seating configuration just outside that could adapt to different scenarios.’ explains director Yasmine Ghoniem. ‘The table and stool can both be easily moved away if you’re entertaining, or more tables and stools added if you’re hosting a sit down meal.’
Banquette seating is a great way to get the most out of awkward places; this area was previously an underused thoroughfare to the living room, but is now a much more usable and sociable space. ‘We chose to take the banquette seating right up to join the kitchen counter,’ says Yasmine. ‘This means if you’re cooking, you can still chat to guests and don’t feel so disconnected from the fun, which can be a drawback of a tiny kitchen.’ Color was also used to help to unify the spaces. ‘A palette of olive tones were chosen for the banquette’s seat cushion, the table base and the stool to compliment the kitchen cabinets and create a more unified story,’ says Yasmine.
4. Build banquette seating into an awkward corner
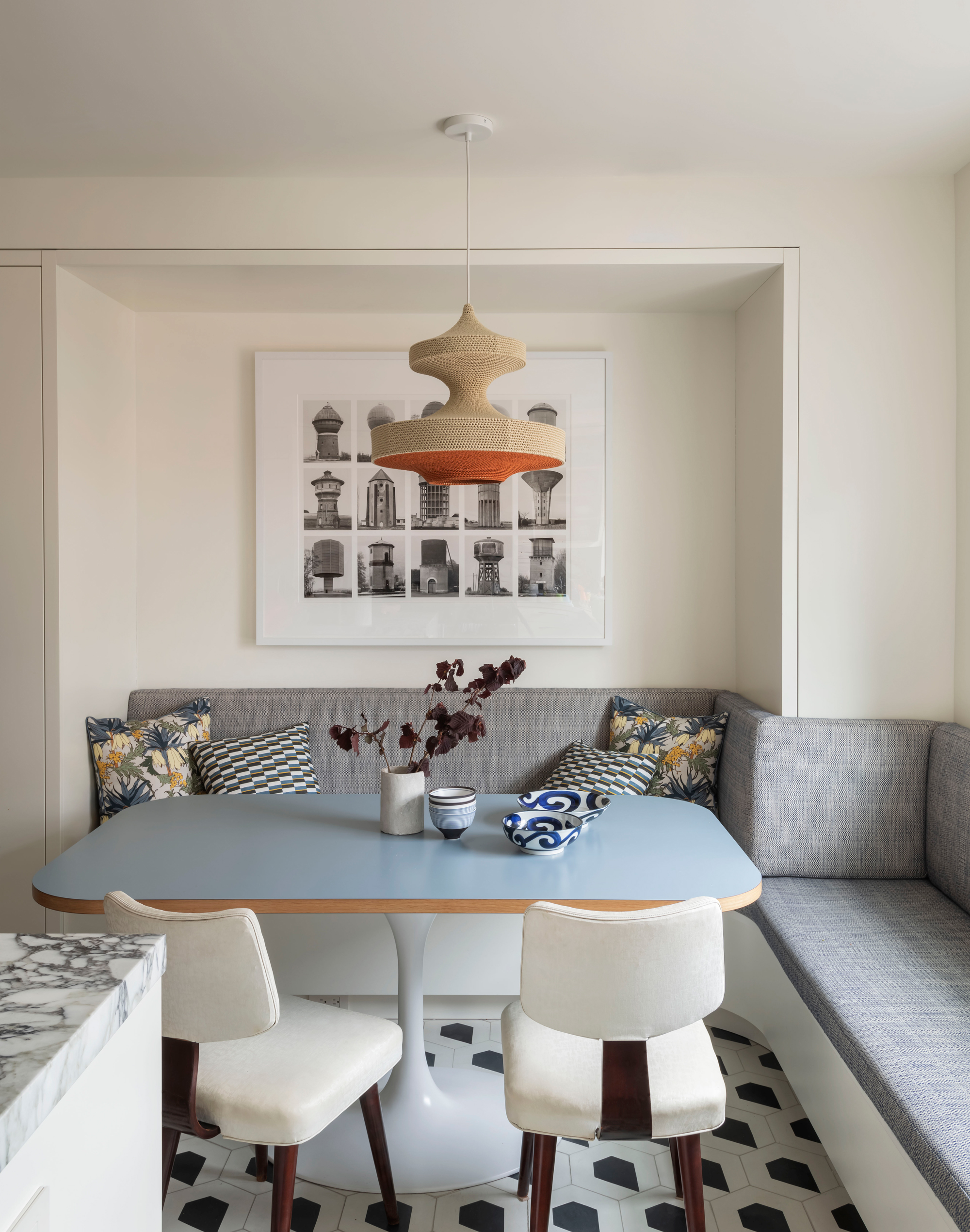
Another way that banquette seating can be used in a small space is to make the most out of a tricky corner. When you have a table and chairs, you need to accommodate room to push a chair back - and if you have an awkward recess or protrusion, it doesn’t make for the most comfortable experience if space is tight.
With banquette seating however, it can be built specifically for your room; meaning any difficult architectural details can be factored into the design for a more seamless sitting experience. The brilliant thing about banquette seating is that you also have the opportunity to add additional storage underneath; always a godsend in smaller spaces!
5. Opt for curves
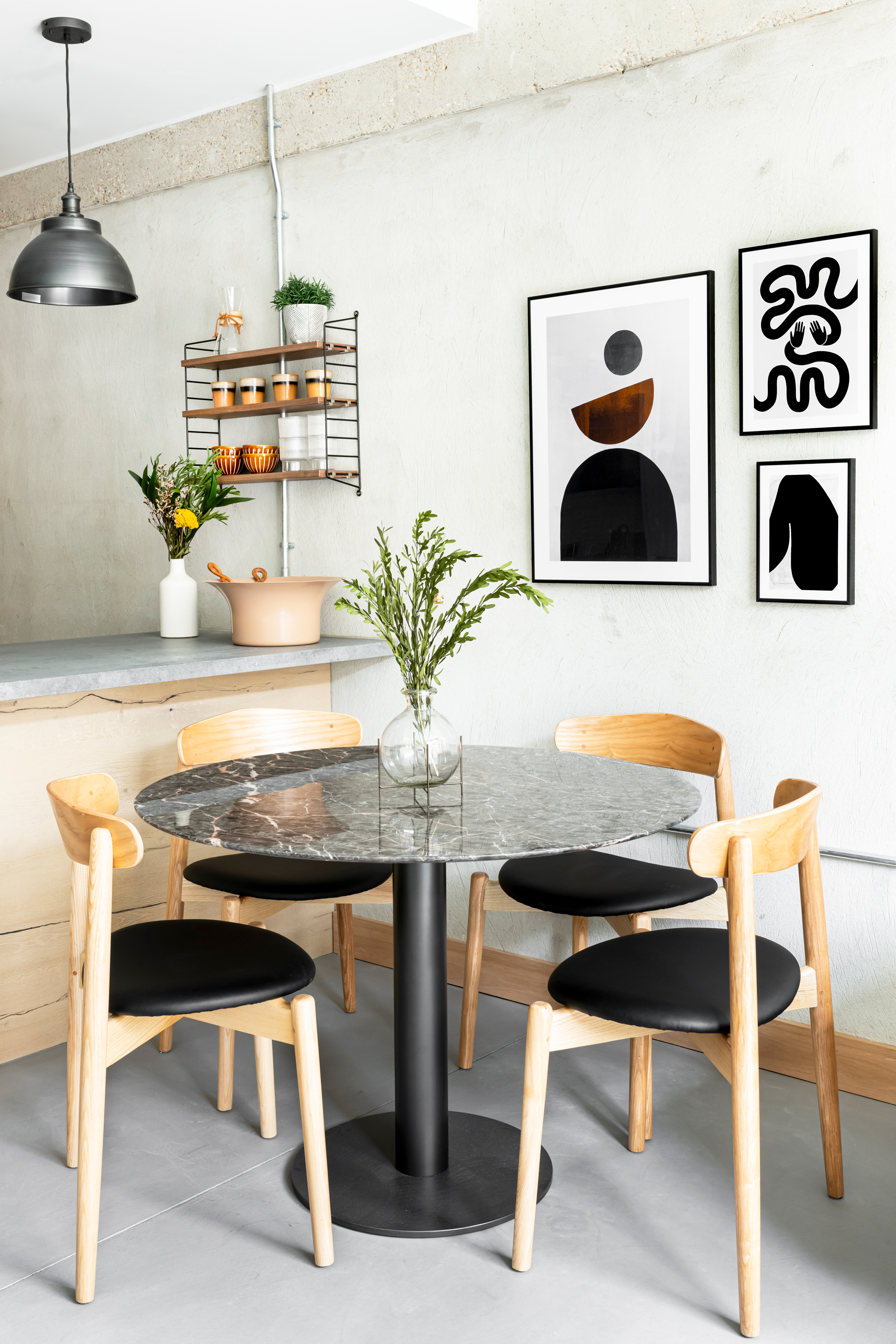
A space-saving hack used by interior designers the world over is to opt for curved edges and round designs - and the same is true when it comes to table ideas for a small eat-in kitchen. ‘Rectangular or square tables can be trickier to navigate around when space is tight,’ explains Jenna and Marina, co-founders of Interior Fox. ‘A round table works much better in a small space, as it allows you to move more freely around the room.’
As well as making the best use of space, a round table also helps to visually soften a room. ‘When furniture is curved or round, it works to break up the sharp and angular lines of small rooms and provide a pleasing contrast,’ say Jenna and Marina.
6. Build it into a kitchen
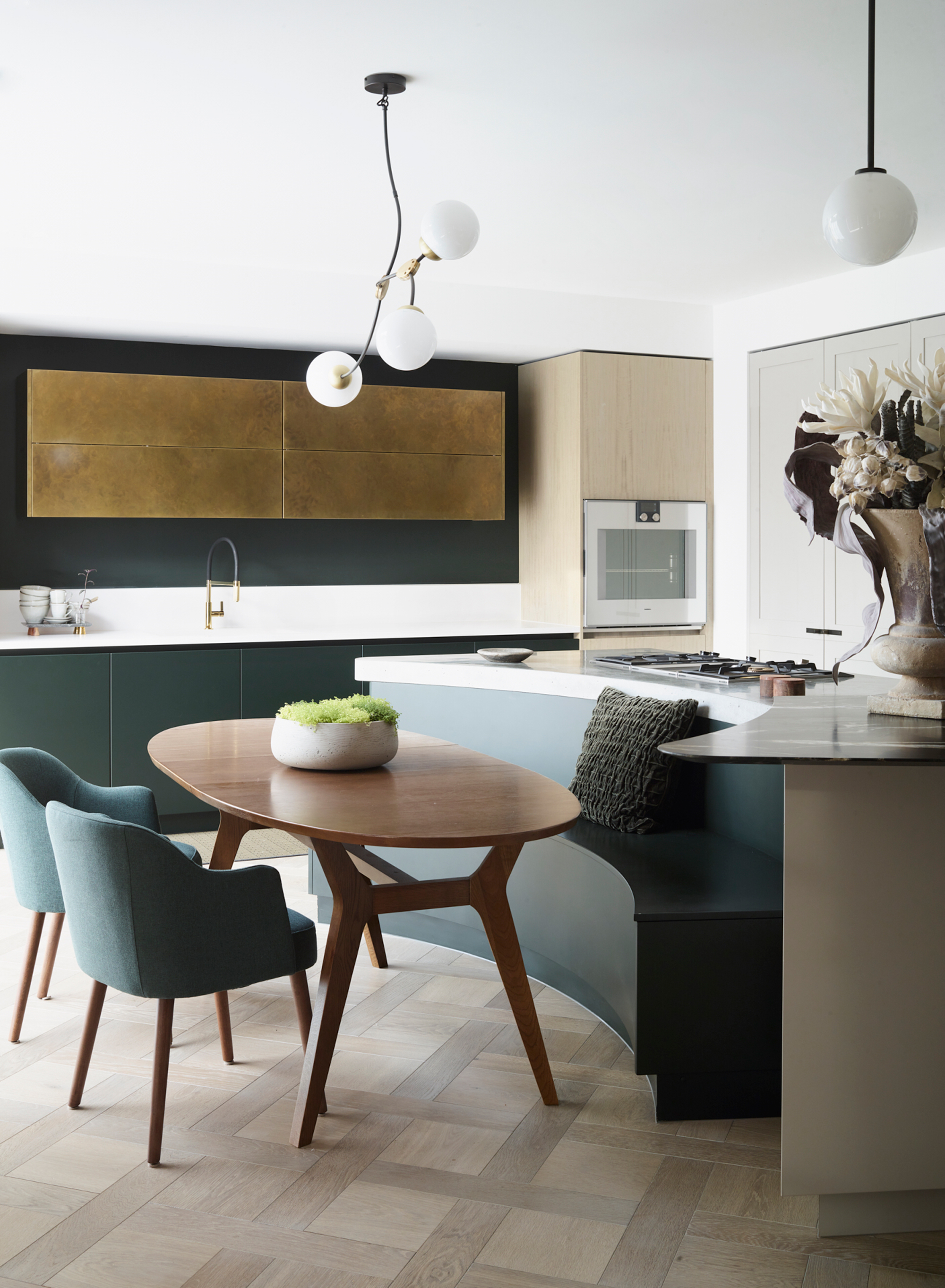
One way to save space in a kitchen is to incorporate two elements into one; as has been done here cleverly by bespoke kitchen designers Roundhouse. Having a breakfast bar with high stools as part of a kitchen island is pretty commonplace, but for a more formal dining option, consider designing a low seating set up into the back of a kitchen island.
‘Islands are fast becoming an important and practical aspect of a kitchen design, especially when wall space is limited,’ says Lauren Wright, a designer at bespoke kitchen makers Roundhouse. ‘Building banquette seating into the back of an island is a great way to introduce more storage potential and create a comfortable area to dine, without taking up too much floor space.’
Lauren also attests to the power of curves when designing small spaces; ‘Consider shapes with offset angles and curves,’ she says. ‘They can be hugely helpful in influencing a more comfortable journey through a room.’
7. Add an extra surface to an island
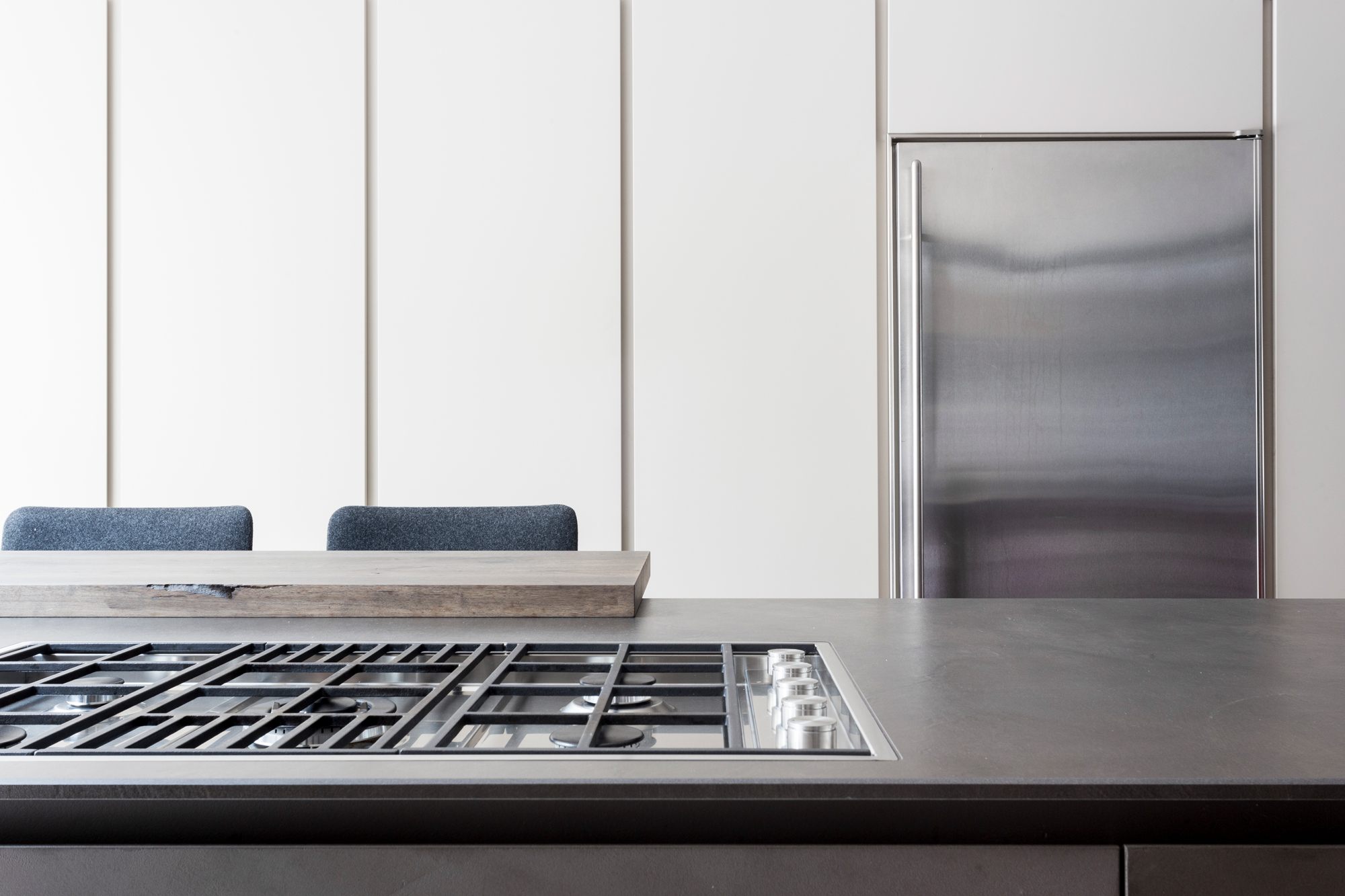
If you don’t have the space behind your kitchen island to add an entire dining table, you might want to consider adding an additional overhanging kitchen countertop instead. ‘This table area was integrated into the island to maximize the walkway clearance behind,’ explains Tom Rutt, founder of TR Studio. ‘This design choice really suits kitchens where space is limited, as you’re able to take a seat at the island without impinging on valuable floor space.’
As well as adding extra functionality, it can also be a great way of introducing additional textures and finishes into your scheme. ‘Using a tactile material like timber helped to provide contrast with the Corian worktop, and softened the overall look of the kitchen,’ says Tom.
8. Make it multifunctional
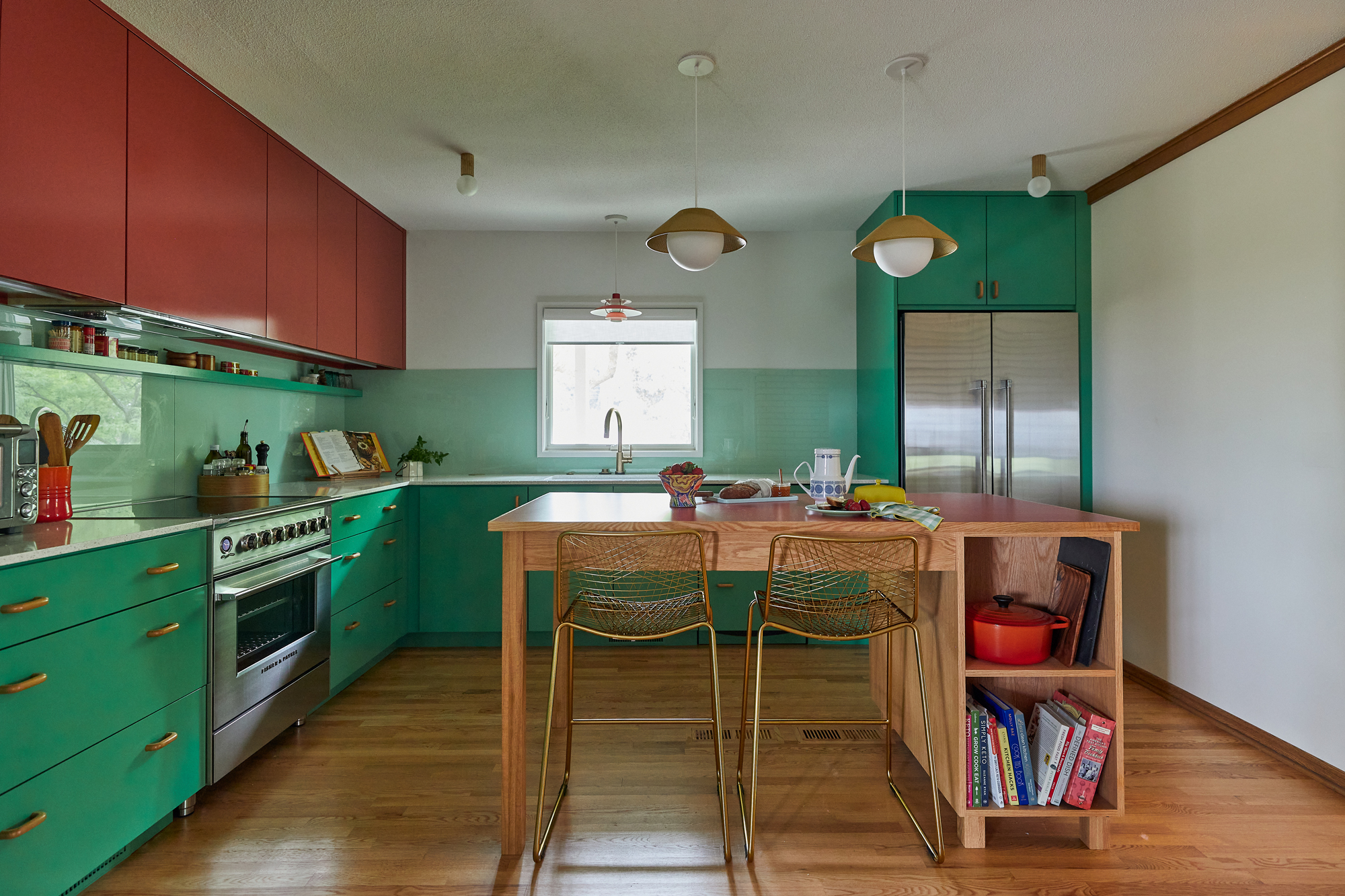
When you have a small space, all the items within that space need to work extra hard - and this is most certainly the case when it comes to tables in a small kitchen. As demonstrated beautifully by this project designed by the inimitable Prospect Refuge Studio, with a little creative thought, a kitchen table can offer more than just a place to dine.
When space is limited, additional kitchen storage is always top of the wishlist; and incorporating a place to store cookbooks alongside bulky pots and pans is a very clever use of otherwise dead space under your table. Choosing to raise the table up to bar level not only increases the storage potential beneath, but also means it can be used as an additional prep surface if you’re lacking in usable countertop space.
Interiors stylist and journalist Amy Neason was the Deputy Style and Interiors editor at House Beautiful for years. She is now a freelance props and set stylist, creating work for a range of national publications and brands such as Imogen Heath. She has previously worked at Established & Sons, and her skills include styling still life and interiors shots for editorial features and sourcing unique products to create inspirational imagery.
She is particularly respected for interpreting seasonal trends into feature ideas and style stories.
