A once dated ranch has been transformed into a modern eco treehouse
Designed to feel like it was up in the trees that surround it, this modern home is a lesson in indoor-outdoor living

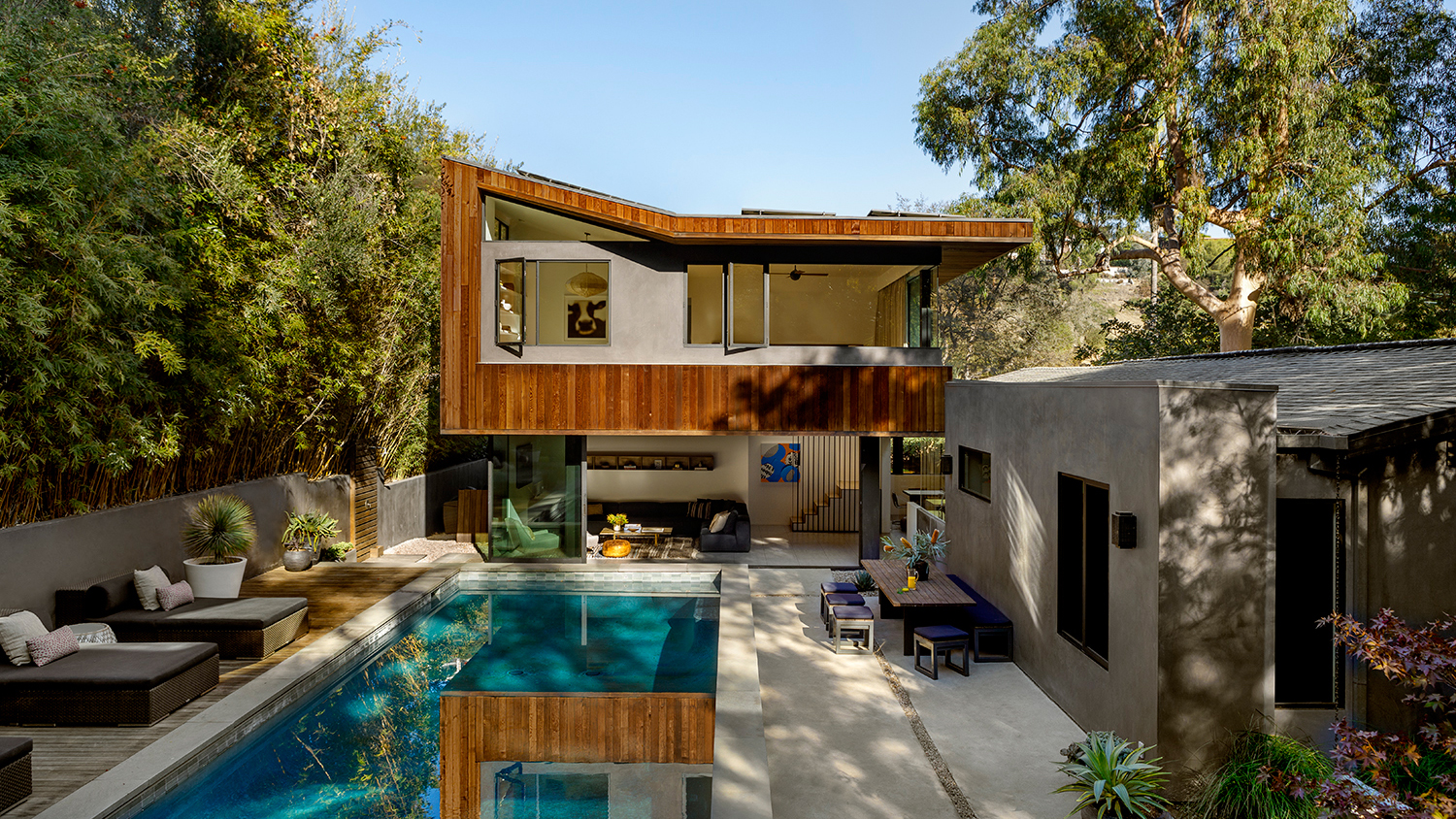
The Livingetc newsletters are your inside source for what’s shaping interiors now - and what’s next. Discover trend forecasts, smart style ideas, and curated shopping inspiration that brings design to life. Subscribe today and stay ahead of the curve.
You are now subscribed
Your newsletter sign-up was successful
The property
Indoor-outdoor living is at the top of so many modern home owner's wishlists. To be able to just flow from indoor rooms to outdoor space, utilizing it as if it was just an extension of your house sounds like a dream. And it was top of the list for the owners of this once dated 1956 ranch house. Working with architects Assembledge+ , they wanted to create a contemporary home that felt connected to the canyon and forests that surrounded the property.
Before its dramatic remodel, it was a single story ranch house – nothing particularly spectacular, but the surrounding woodlands and stunning views of the nearby Laurel Canyon (and the stylish neighborhood) are what gave this place its potential.
Now it has been totally transformed into a striking, two-story treehouse with four bedrooms, three bathrooms, multiple living areas, an office, a cinema room, an outdoor deck and swimming pool. Pretty impressive for a 'treehouse'...
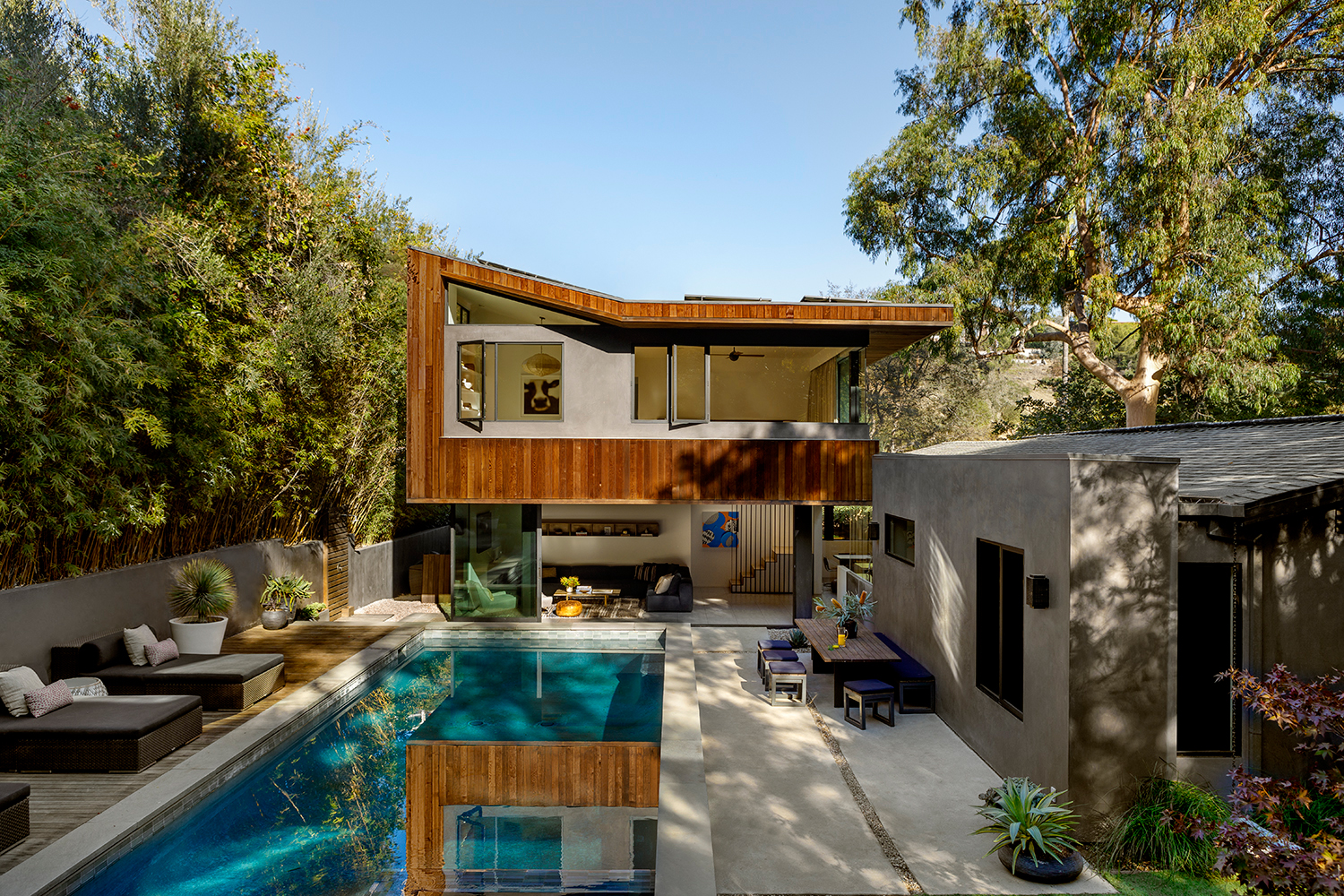
It was important to the homeowners that the house was built and run as sustainably as possible. The cladding was made from sustainably harvested Red Cedar, a solar photovoltaic system was installed on the roof, as was a greywater system for landscape irrigation. And the materials used inside were sustainably sourced too – caesarstone countertops, and formaldehyde-free MDF were used in both the kitchen and bathrooms.
Kitchen
The kitchen is at the heart of the home. A large open-plan space that connects all the rooms on the lower floor and provides seamless access to the deck and the pool area. Floor-to-ceiling sliding glass doors gives that indoor-outdoor living that was key to the remodel and almost brings the greenery into the kitchen, giving the space that treehouse feel.
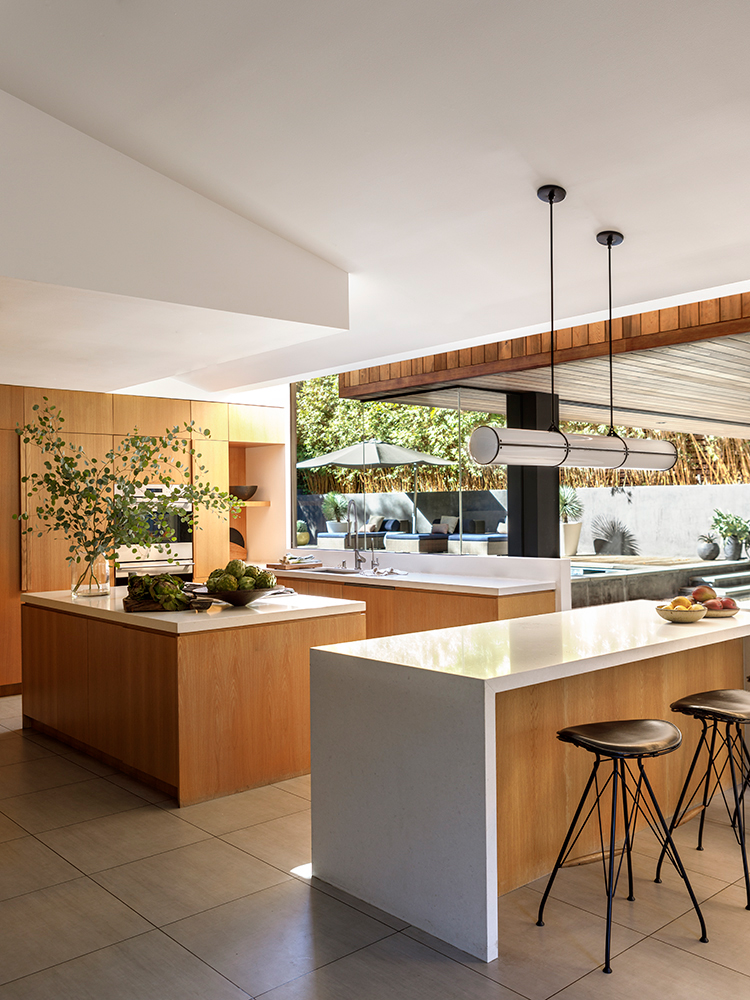
And yes, that is two islands you spy. They face each other on opposite sides of the kitchen so traffic can still move easily from inside to out. It gives the homeowners the flexibility to utilize one island for cooking and one to socialize around.
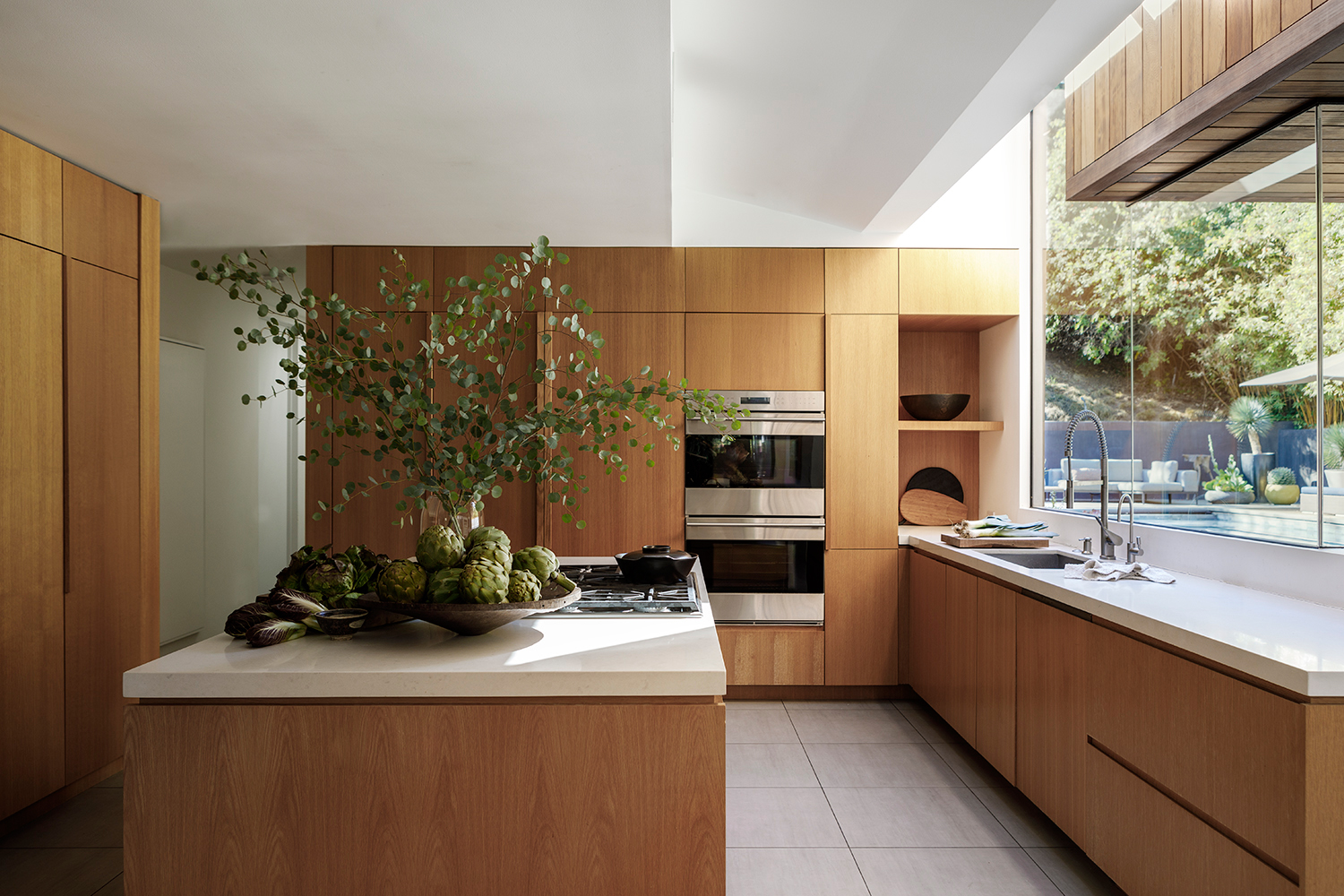
- Inspired by this kitchen? Check out more wood kitchen designs.
Dining room
The dining room sits within the open plan kitchen space, but as it is separated by one of the islands it gives it a more formal, intimate feel. The mix of chairs with a bench still gives it a laid-back look that works with the relaxed vibe of the rest of the home.
The Livingetc newsletters are your inside source for what’s shaping interiors now - and what’s next. Discover trend forecasts, smart style ideas, and curated shopping inspiration that brings design to life. Subscribe today and stay ahead of the curve.
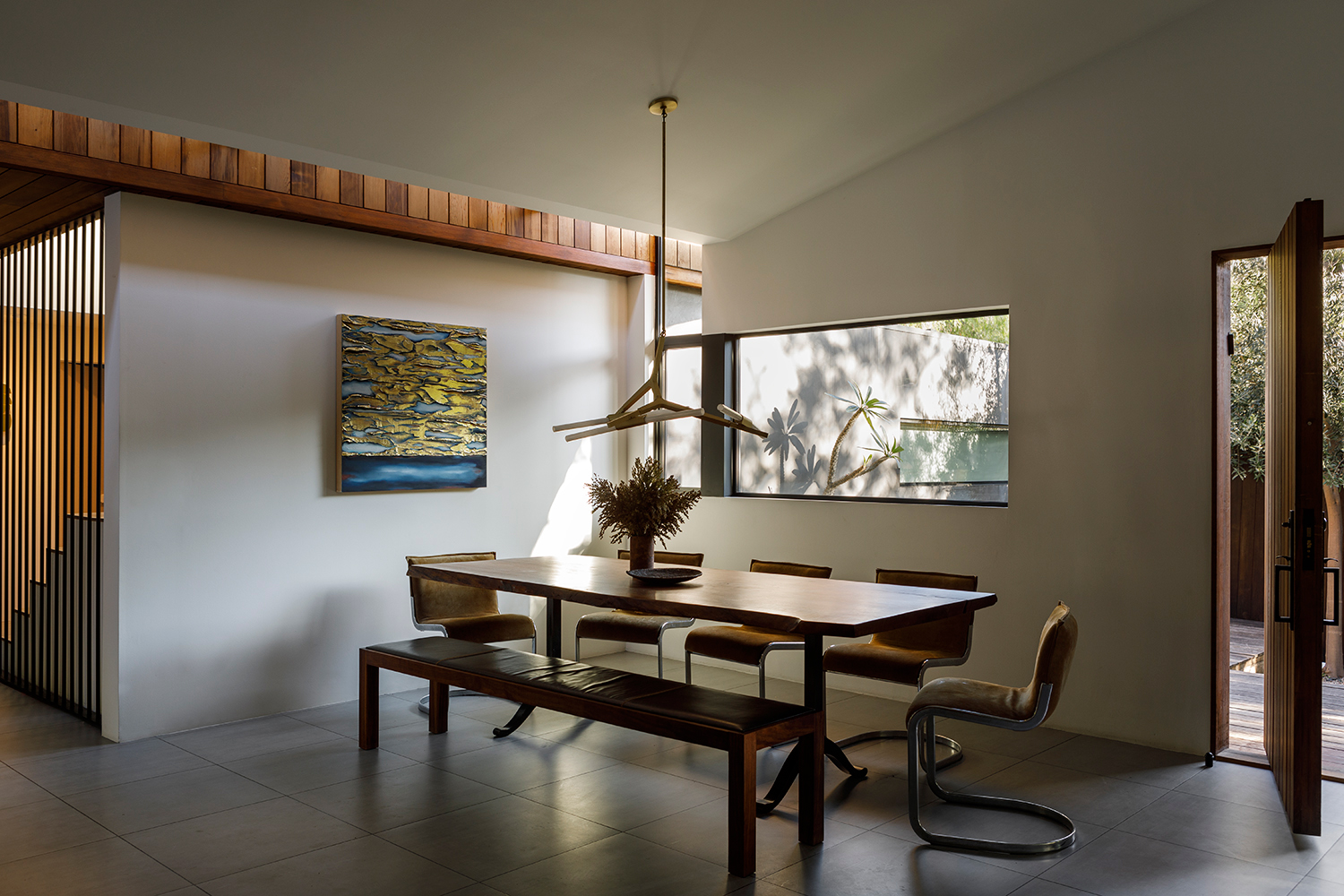
Living areas
This gorgeous relaxed snug area is actually part of the kitchen. It's separated, ever so slightly, by a narrow, thirty-foot-long skylight that joins the roof of the original house to this new addition. Plus the Cedar red cladding used for the ceiling here makes the space feel cozier than the kitchen area. The glass sliding doors open on both sides to give that sense of almost being outside.
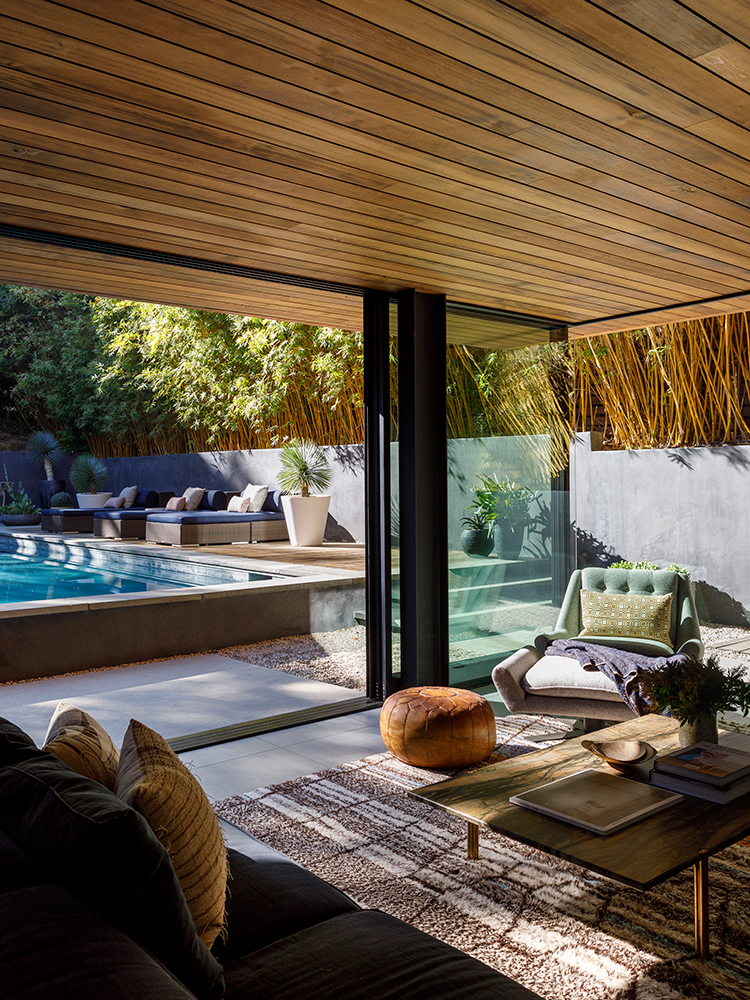
- See also: 23 fun and modern ways to bring the outdoors in
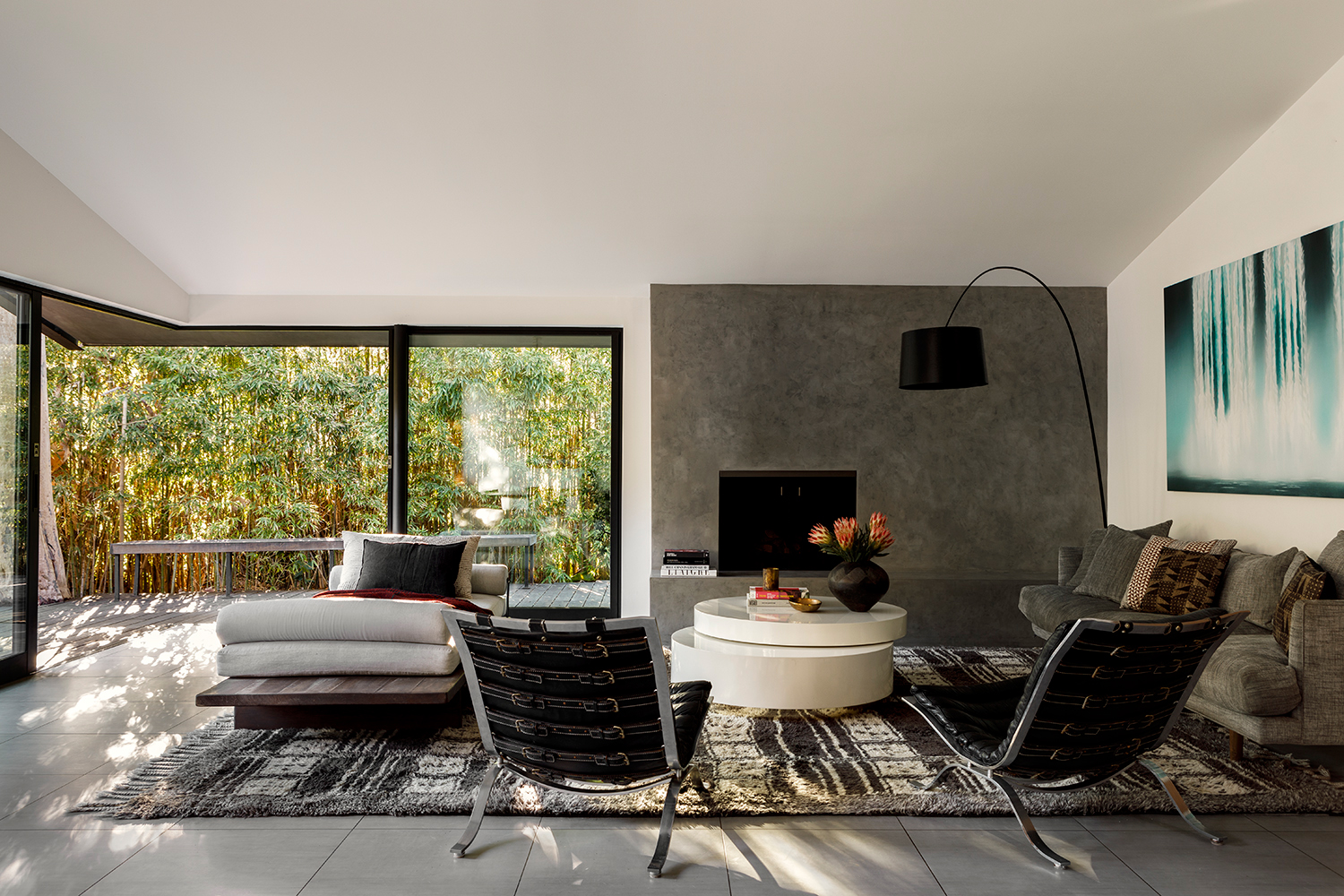
The second family room is at the back of the house slightly away from the main living space and is used as the cinema room. You still get the views of the surrounding forest, but as it doesn't open up on the pool area, the trees give the room a cocooning feel. You can see where the modern treehouse visions have come to life in this room.
Staircase
The simple, but striking staircase doesn't break up the flow of the open-plan space downstairs. The rails allow light to still filter in from the light-filled second floor and the artwork adds a fun pop of color to an otherwise quite neutral space.
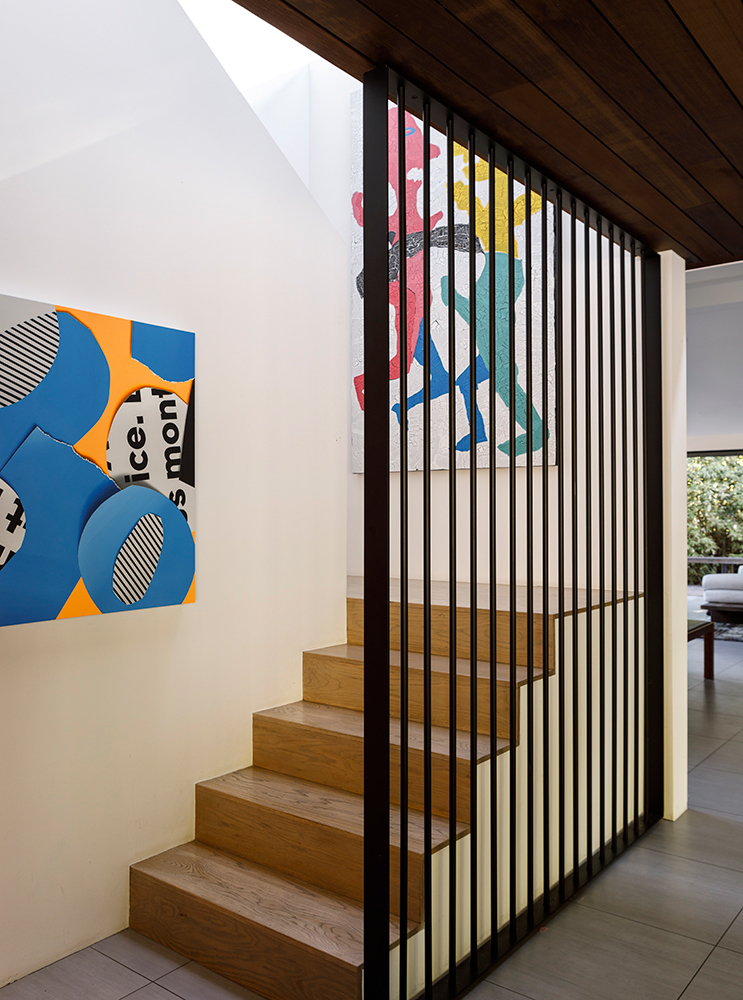
- See more: 75 modern staircase ideas to transform your staircase into something extraordinary
Master bedroom
The master bedroom has the second floor to itself and it's up here you really get the feel of being in a treehouse. The minimal, wrap-around windows provide views out to the canyon and of the lush forest around.
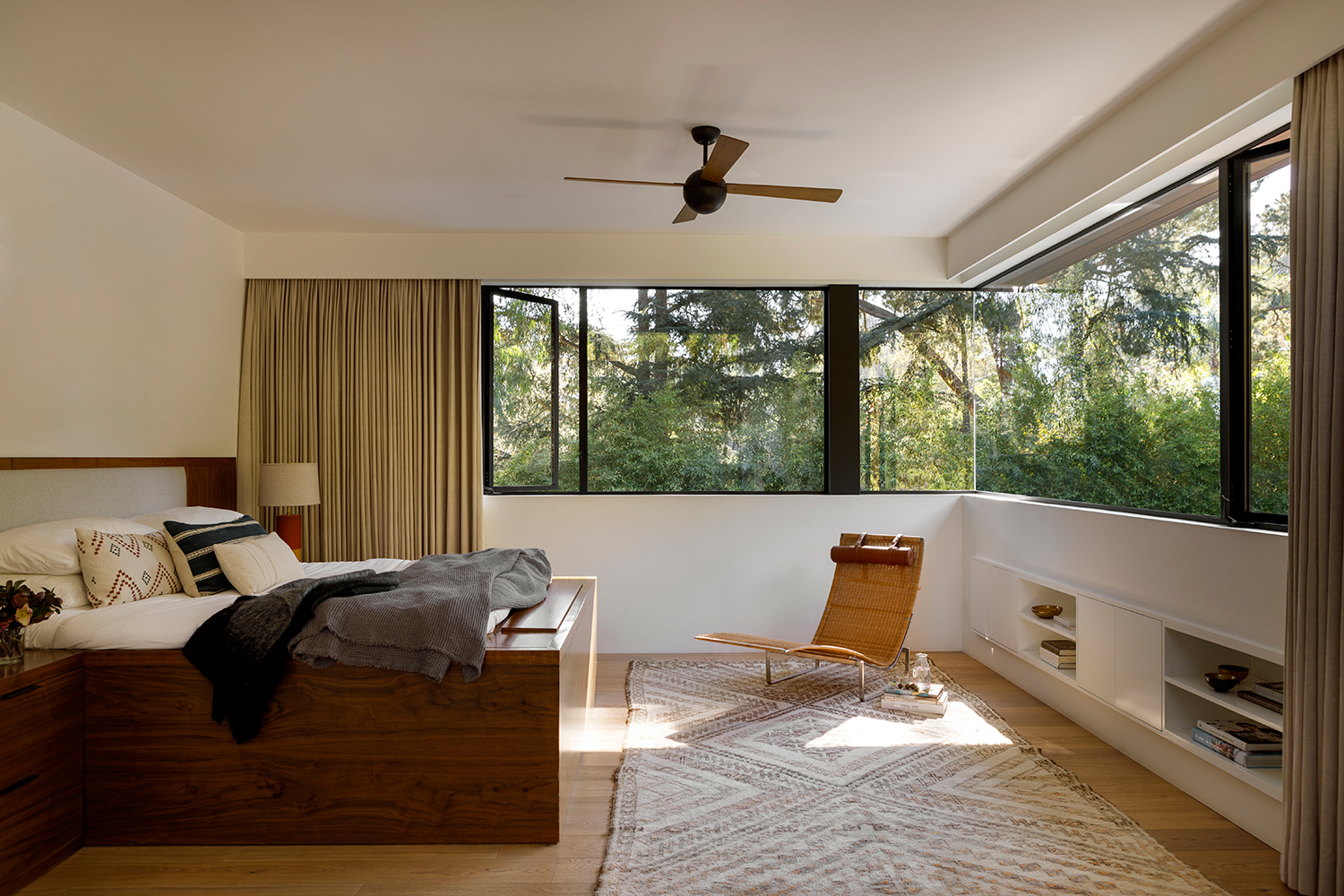
The decor is simple, with a slight earthy rustic feel to it to match the cedar-clad exterior. A large, low-slung, couch on the opposite side of the room provides another, more private living space that benefits from the same stunning views.
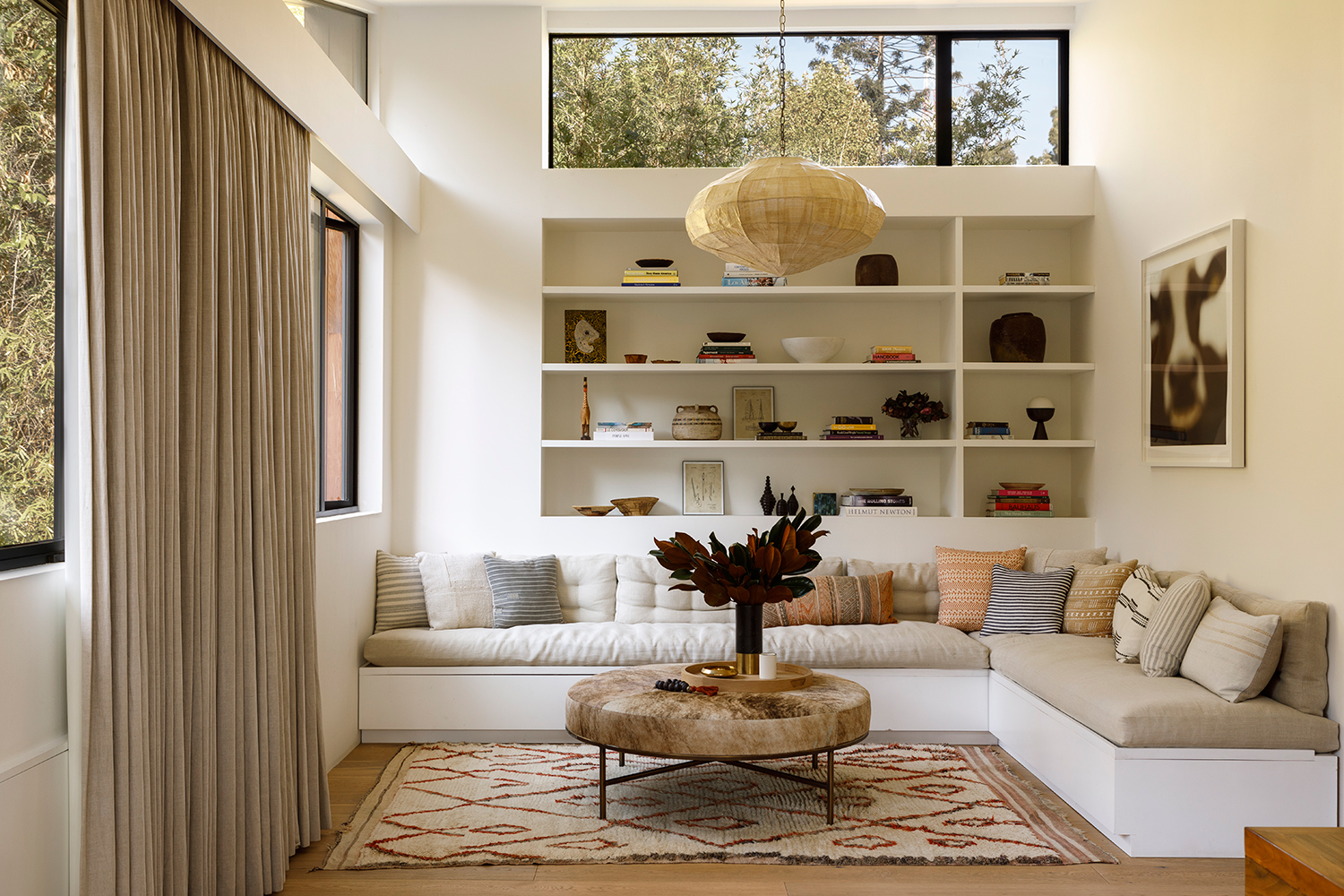
Bathroom
The bathroom on the second floor still has those large windows and uninterrupted views so you feel like you are up in the trees while bathing.
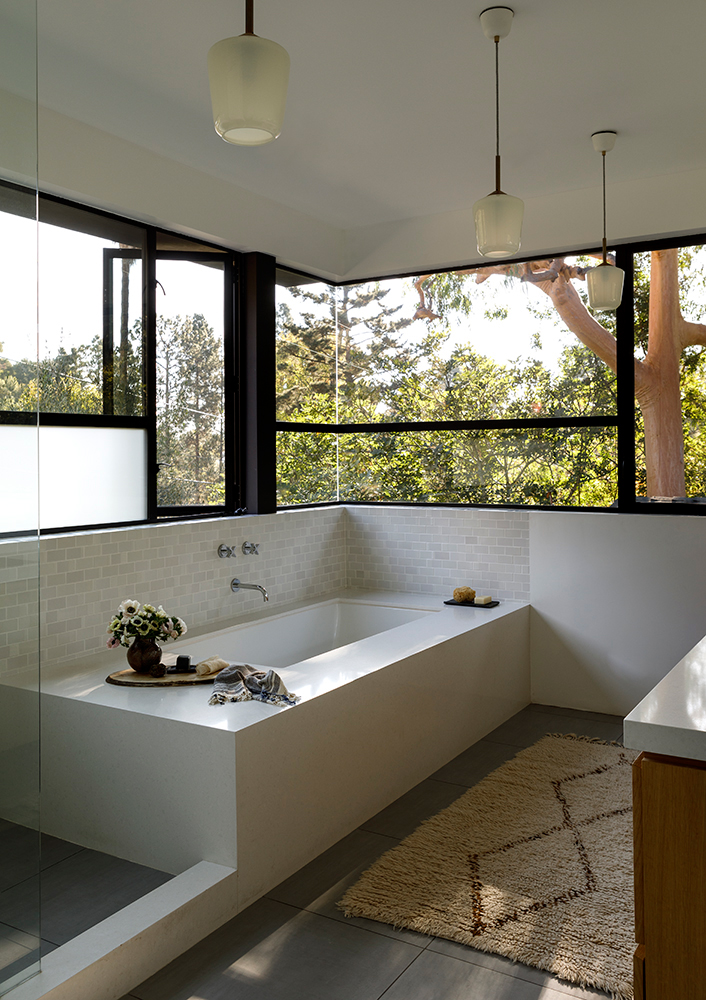
Even the bathrooms downstairs still have that element of being outdoors. The large windows in the walk-in shower fill the space with light. The cabinetry is a dark version of the formaldehyde-free MDF used in the kitchen and the dark Caesarstone worktop adds a touch of drama to the room.
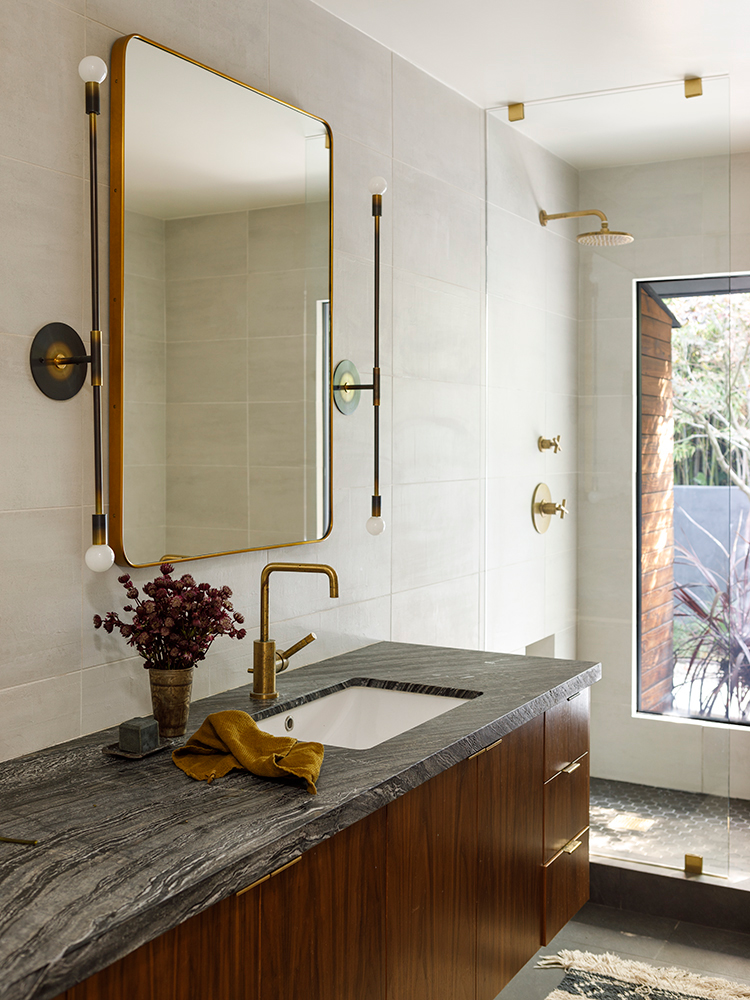
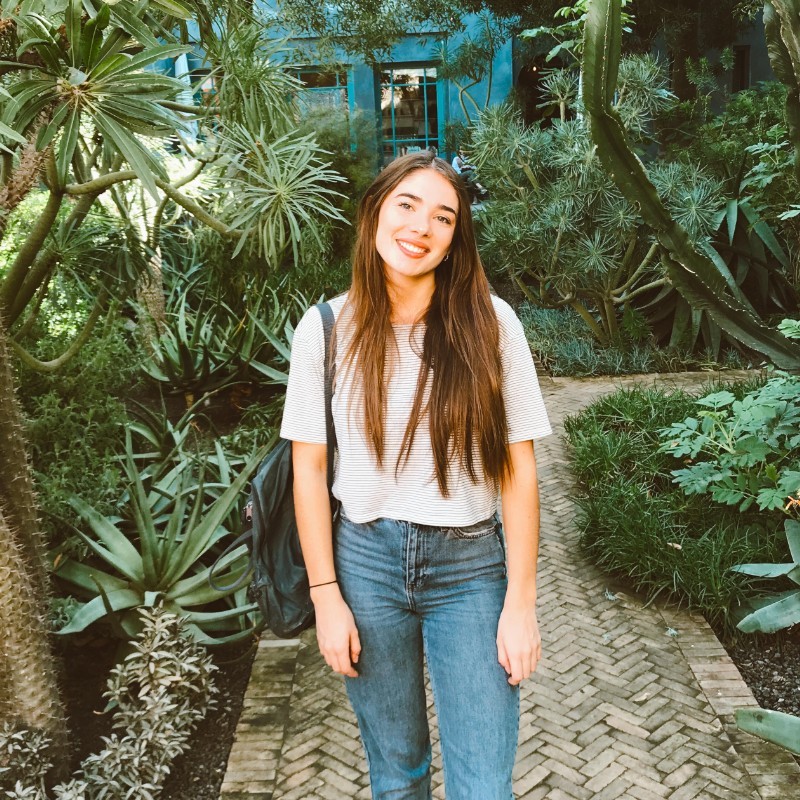
Formerly the Digital Editor of Livingetc, Hebe is currently the Head of Interiors at sister site Homes & Gardens; she has a background in lifestyle and interior journalism and a passion for renovating small spaces. You'll usually find her attempting DIY, whether it's spray painting her whole kitchen, don't try that at home, or ever-changing the wallpaper in her entryway. She loves being able to help others make decisions when decorating their own homes. A couple of years ago she moved from renting to owning her first teeny tiny Edwardian flat in London with her whippet Willow (who yes she chose to match her interiors...) and is already on the lookout for her next project.