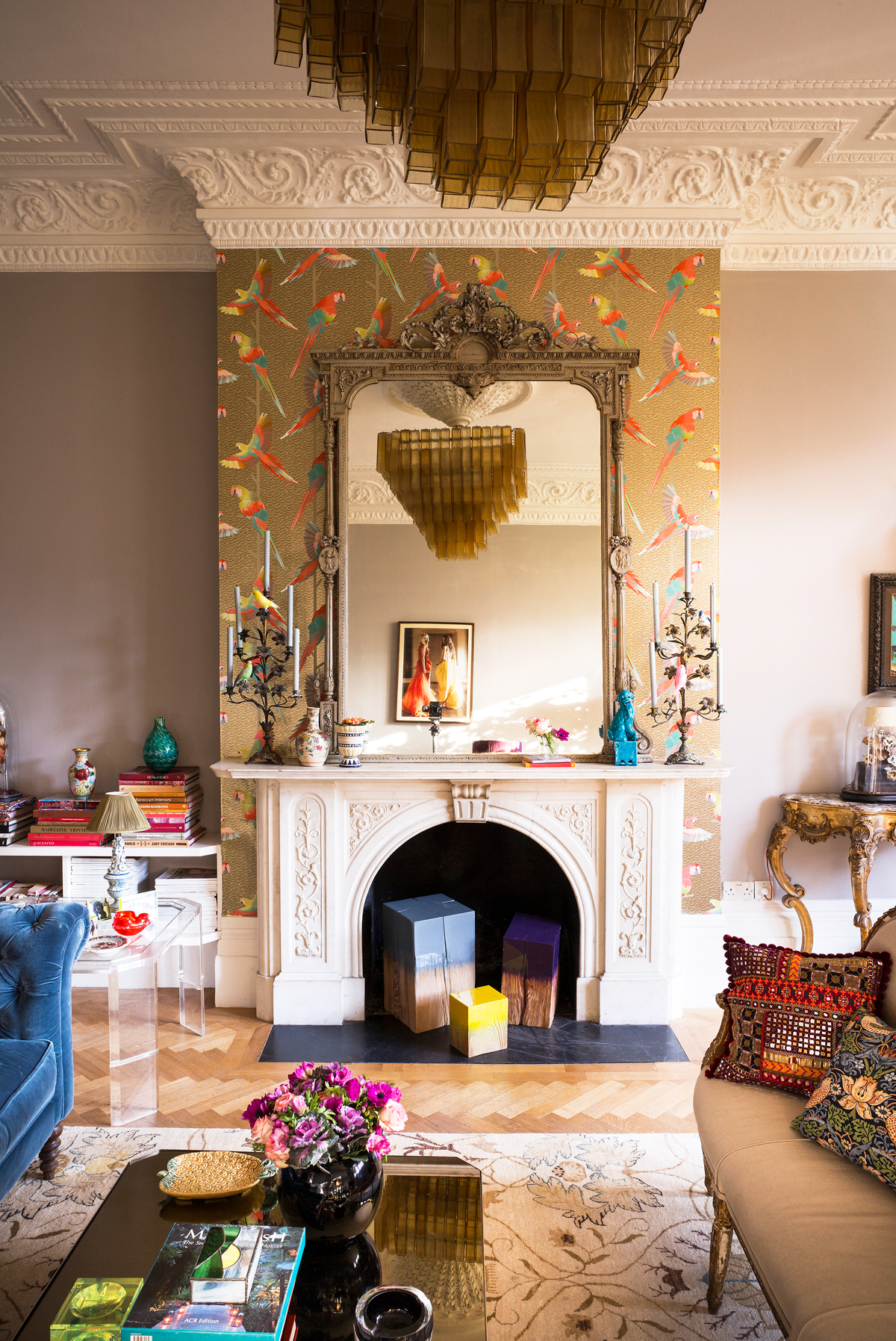
The Livingetc newsletters are your inside source for what’s shaping interiors now - and what’s next. Discover trend forecasts, smart style ideas, and curated shopping inspiration that brings design to life. Subscribe today and stay ahead of the curve.
You are now subscribed
Your newsletter sign-up was successful
THE PROPERTY
Matthew Williamson's home is a ground floor apartment in a mid-1800s Italianate-style semi-detached house in north-west London. The modern home has a living room, kitchen, two bedrooms and two bathrooms, plus a storage room.
See more beautiful modern homes across the globe
LIVING ROOM
The style of fashion designer, Matthew Williamson's vibrant London home summed up in two words? Organised bohemia. The flamboyant, lavish apartment features a mix of upmarket and bargain buys. This is a place where an Ikea table used as a desk sits next to a lavish-looking velvet buttoned sofa, a Venetian mirror and intricate Turkish wall sconces.
The interiors might be a mad mish-mash of butterflies, peacocks and flamingos, yet the overall result, despite the infusion of electric hues and tropical flourishes against a backdrop of pale greys and blues, is really calming.
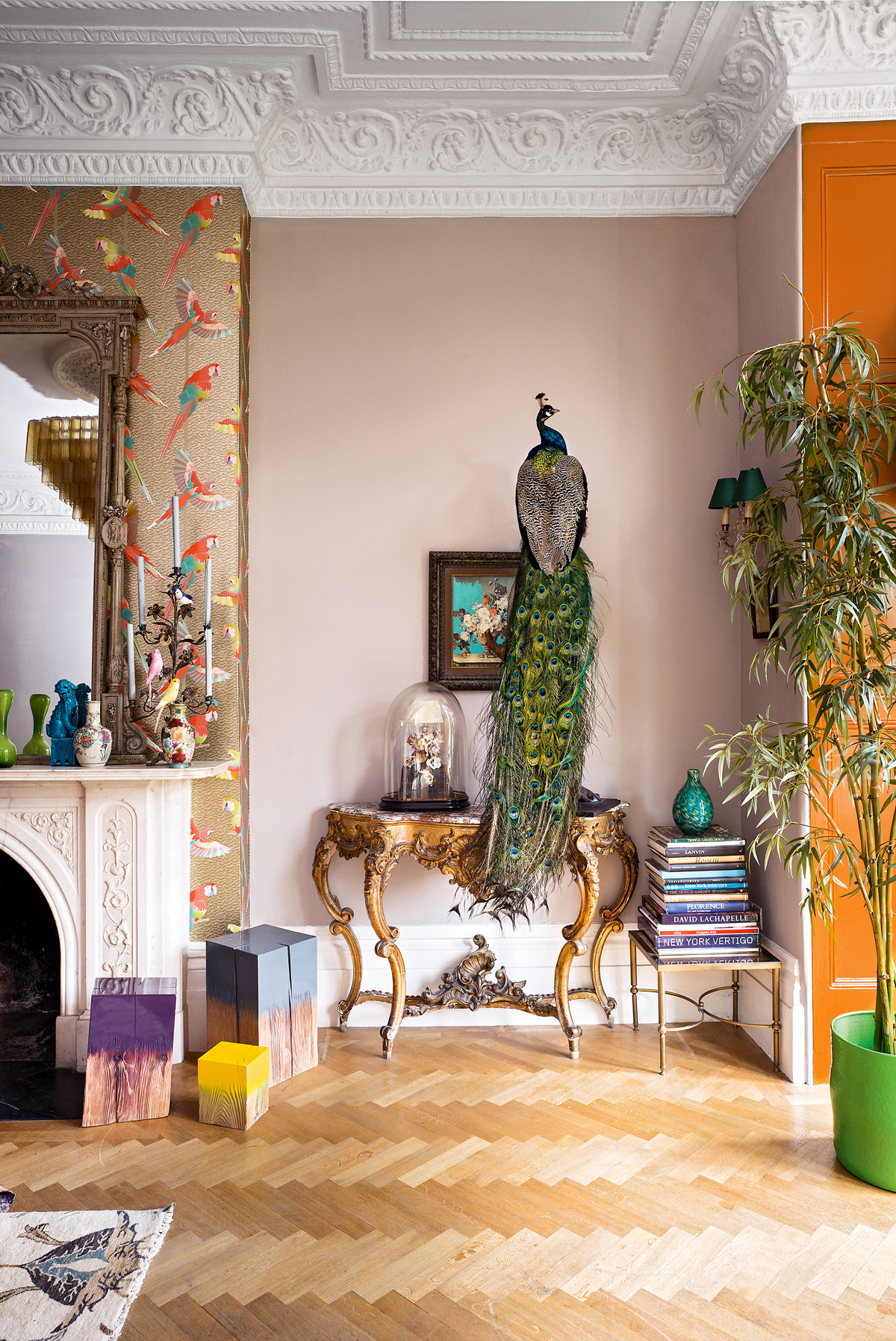
In terms of renovation, the apartment, which was structurally sound, needed very little work, with original parquet flooring and much of the original cornicing intact. And luckily, the living room has such grand proportions, great light and beautiful architectural details that it made dressing the space relatively easy.
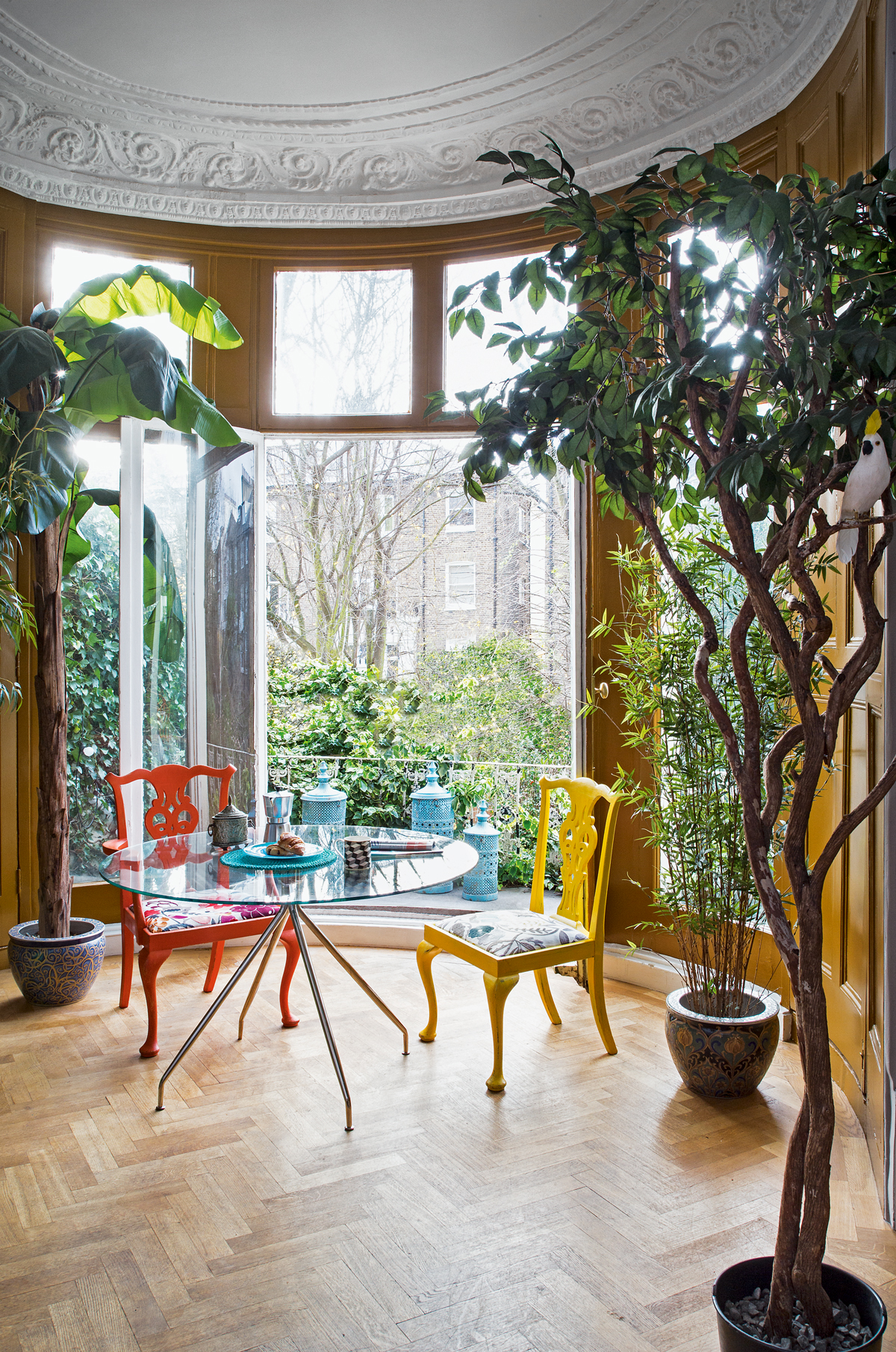
See Also: Bright ideas - exploring colour in the dining room
It might look like it’s all been casually thrown together, but actually everything is in its place. The metallic gold wallpaper above the fireplace keeps the room from looking too serious, whiletreasures from trips and markets around the world add quirky, personalised touches.
The Livingetc newsletters are your inside source for what’s shaping interiors now - and what’s next. Discover trend forecasts, smart style ideas, and curated shopping inspiration that brings design to life. Subscribe today and stay ahead of the curve.
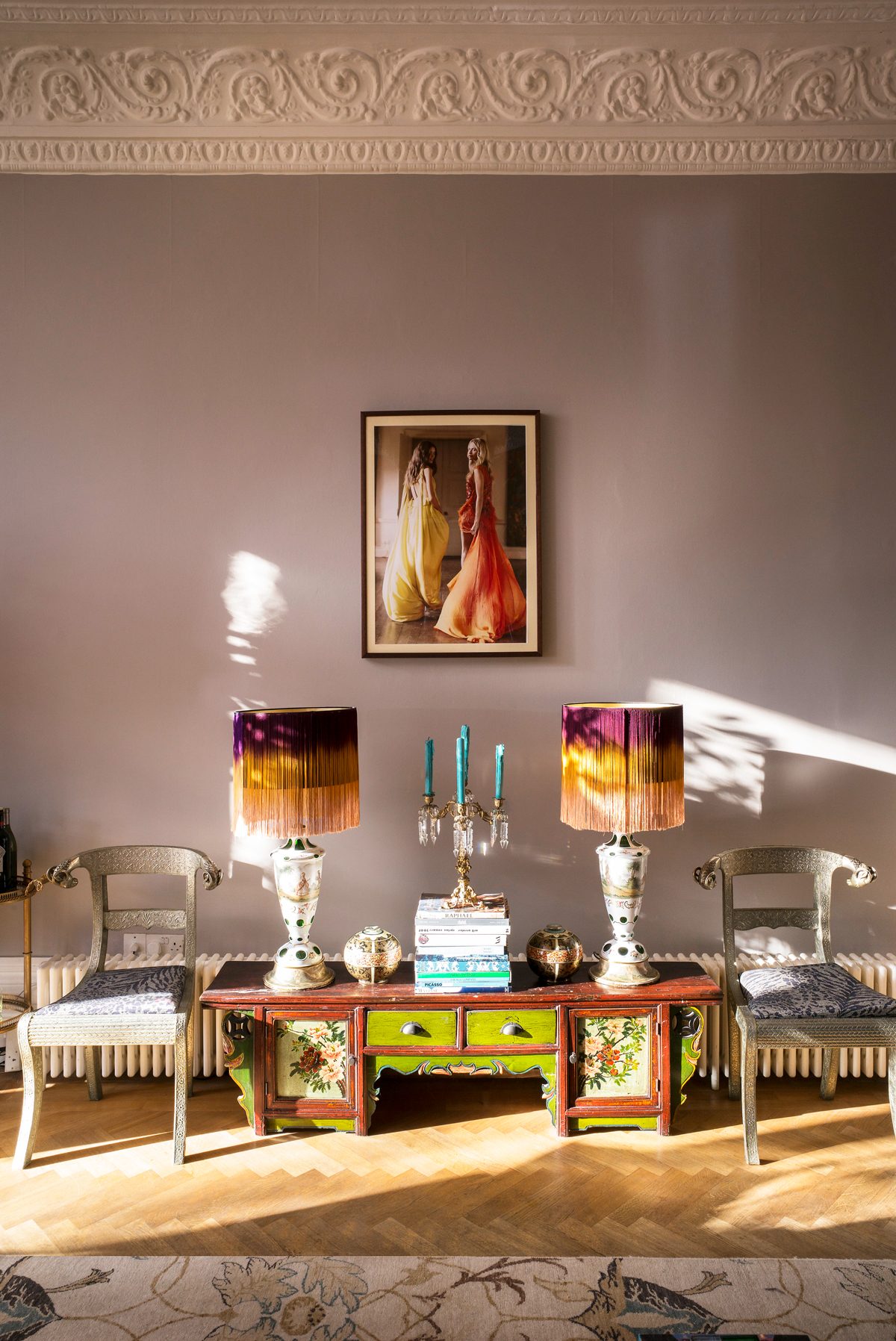
Nothing in this home, except perhaps the Seventies chandelier, in the living room cost a fortune. Even the candelabras on the fireplace in the living room were picked up from Kempton antiques market for a bargain price.
It's a lesson in how a little treasure hunting and flea market digging can go a long way.
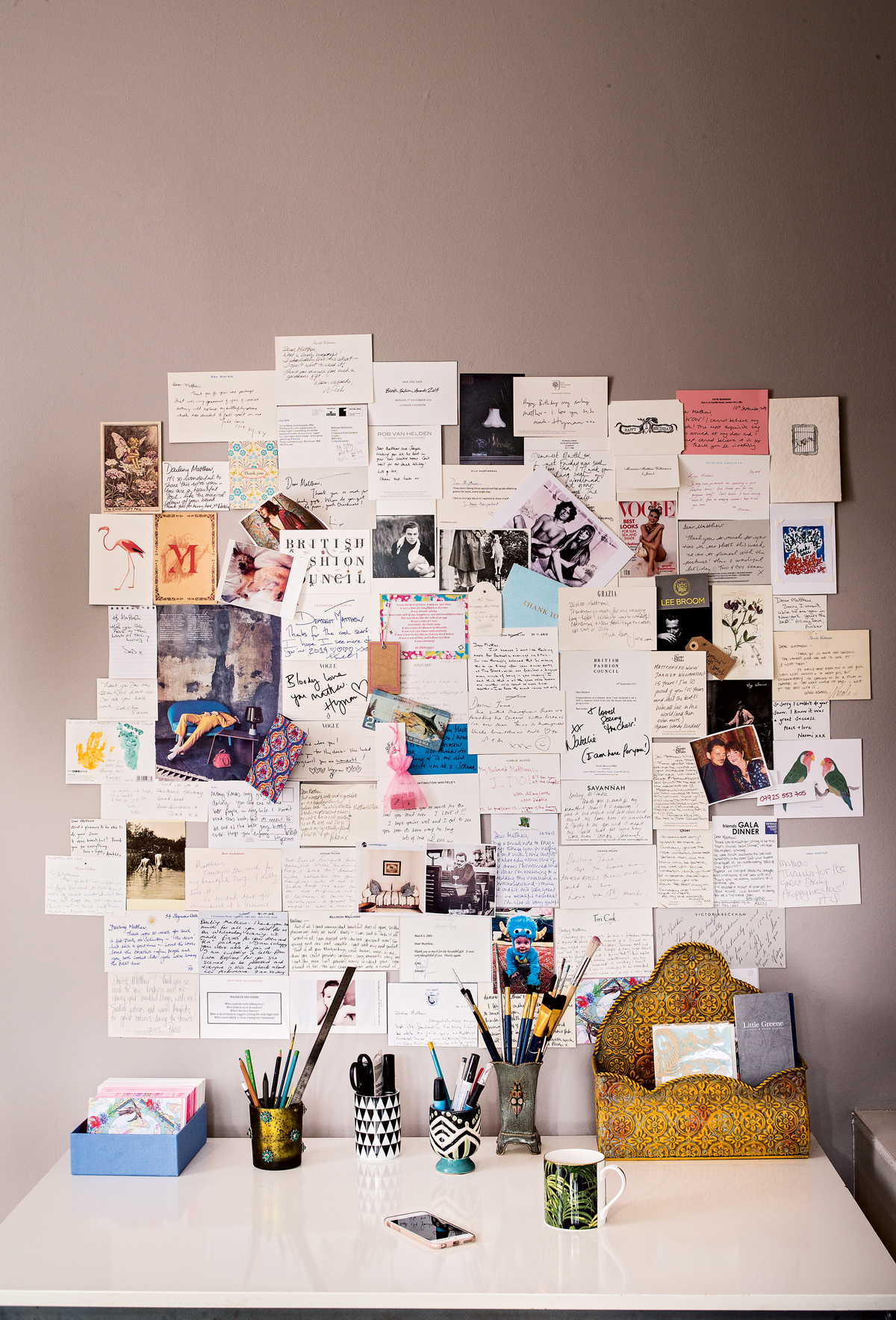
HALLWAY
As the hallway isn’t a space where you'd spend a lot of time, the space can afford for a more intense colour.
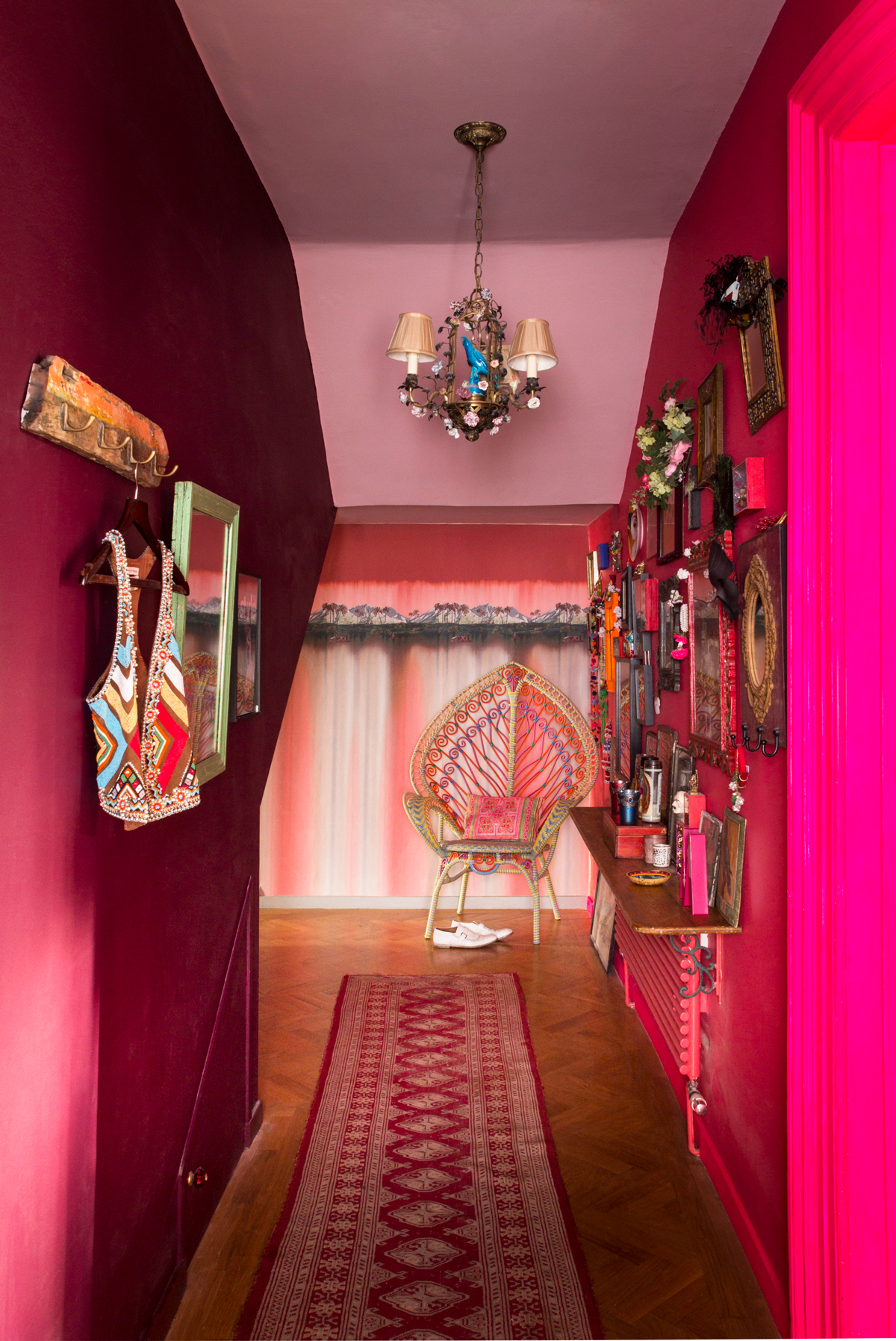
Painted in a shock of pink neon, this hallway has a great impact when you first walk into the apartment.
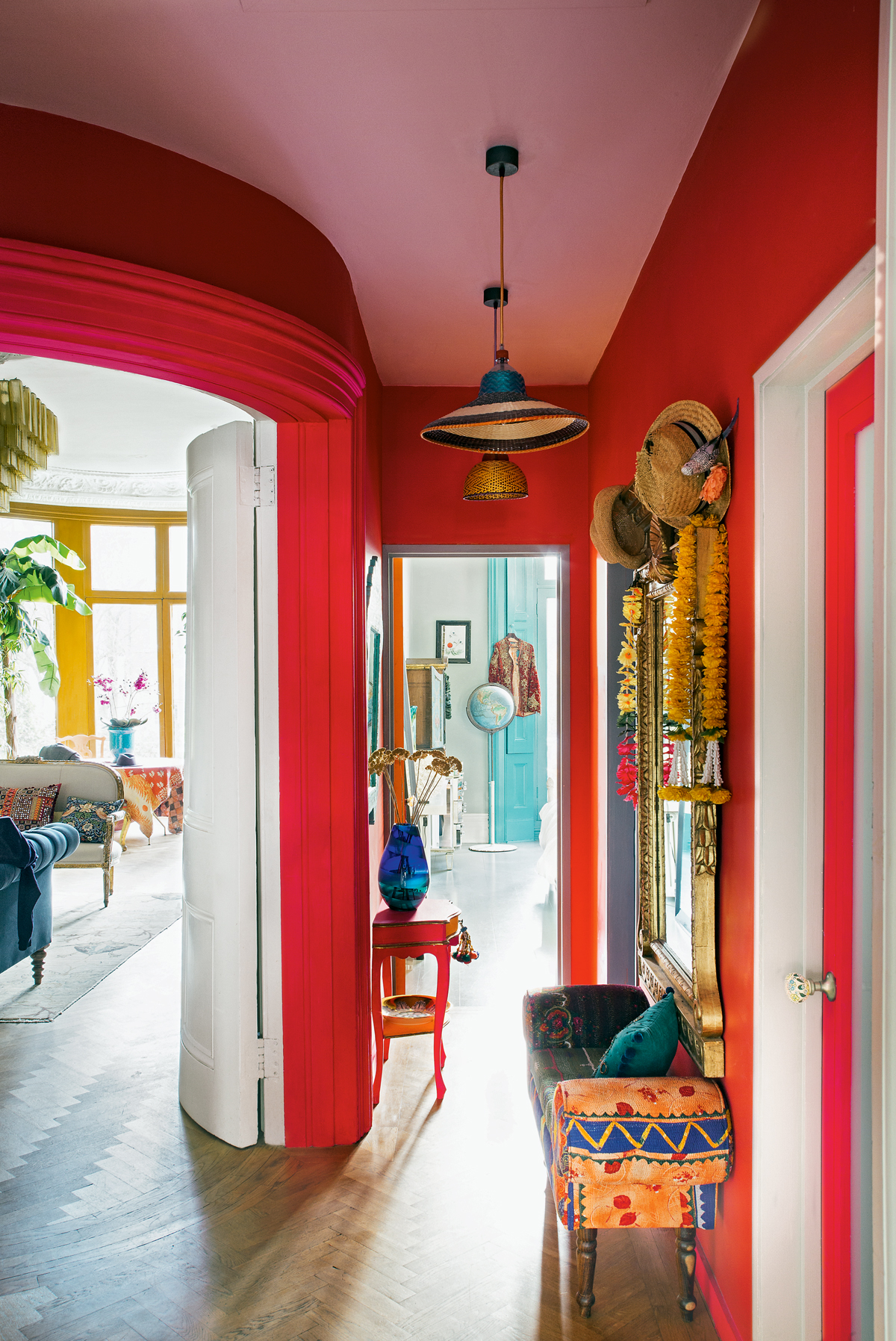
The walls are filled with collected items from travels.
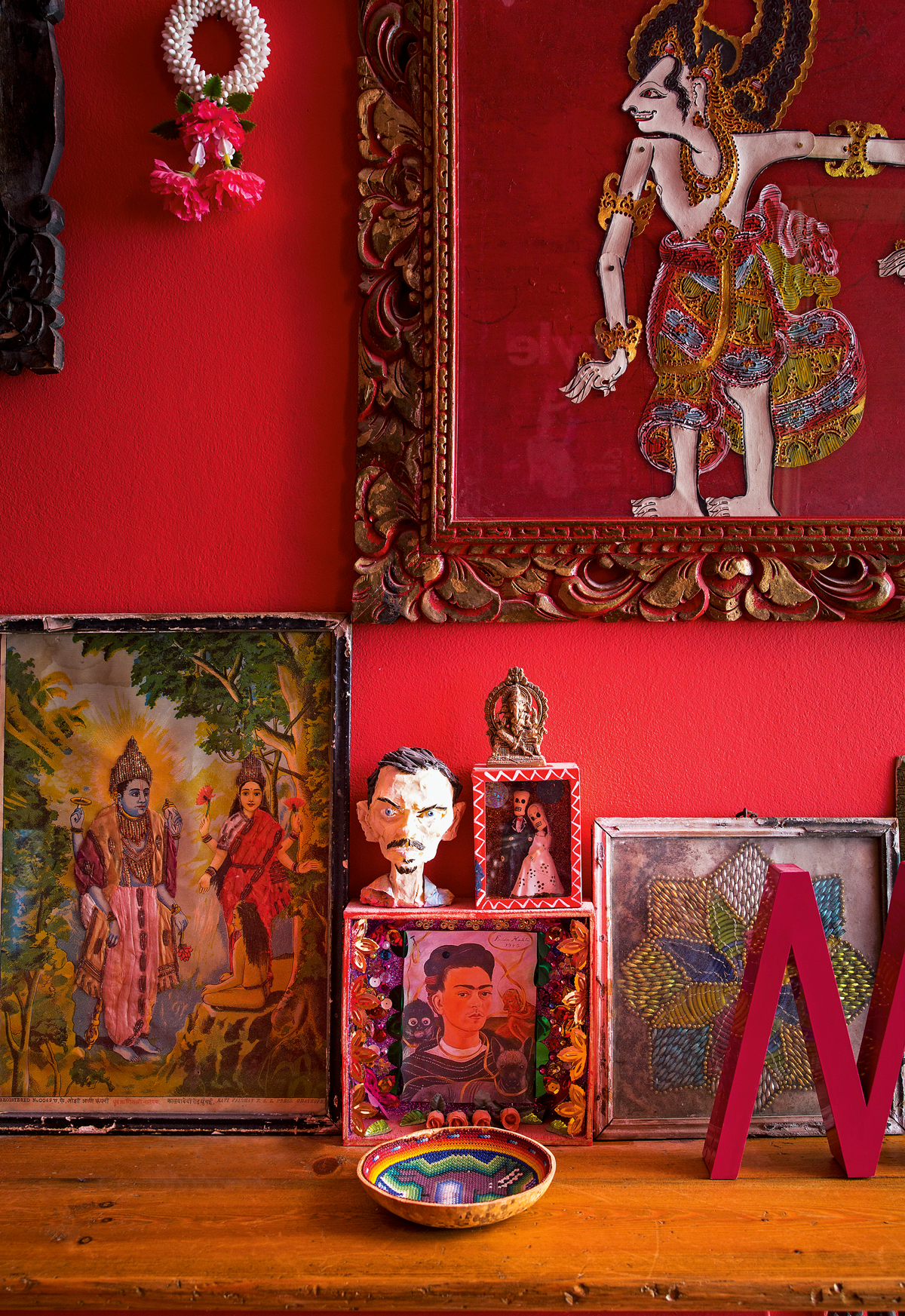
It's like a memorabilia hall of fame.
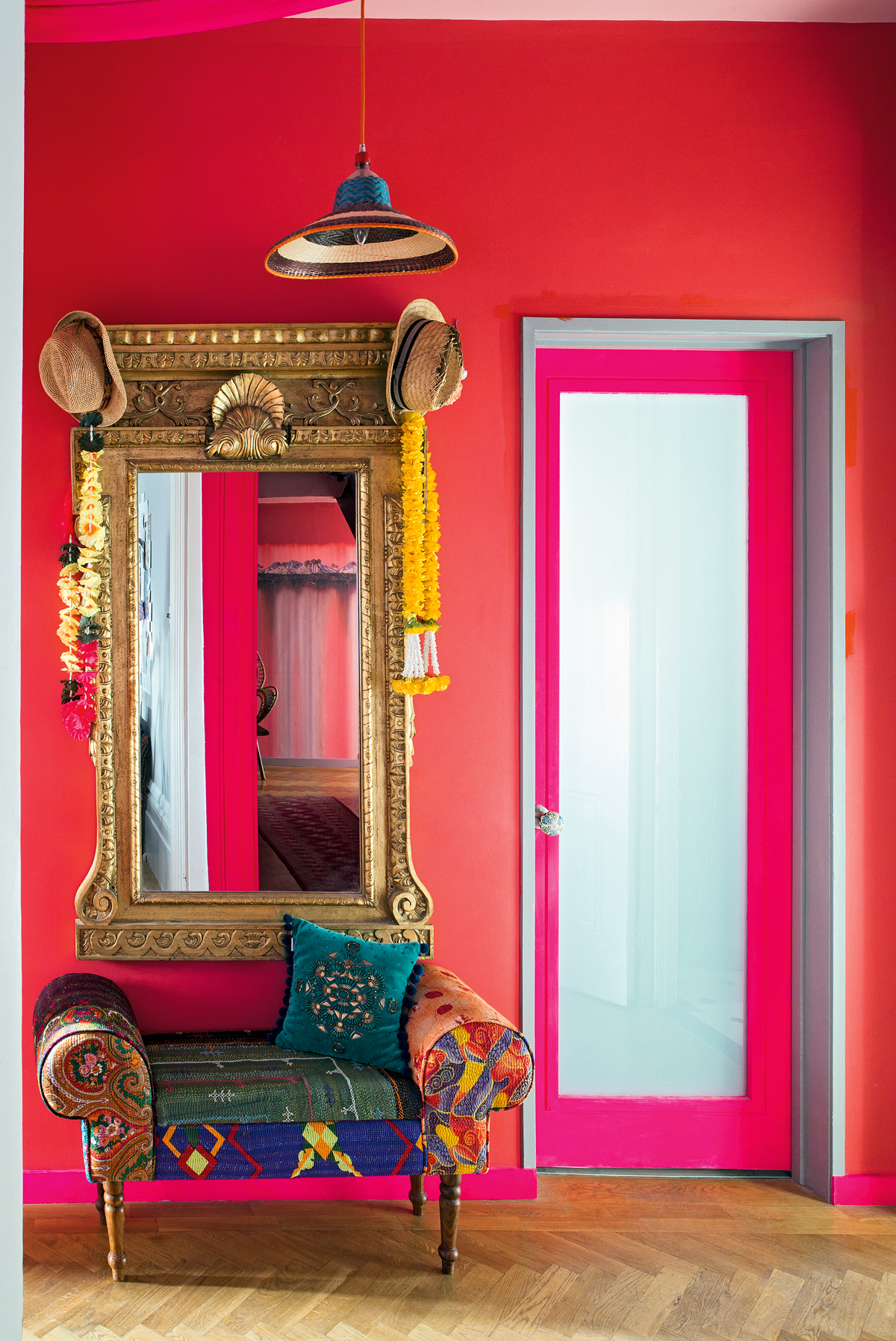
KITCHEN
The kitchenwas originally a large bay-fronted room, which was divided into three to accommodate a guest bathroom and bedroom.
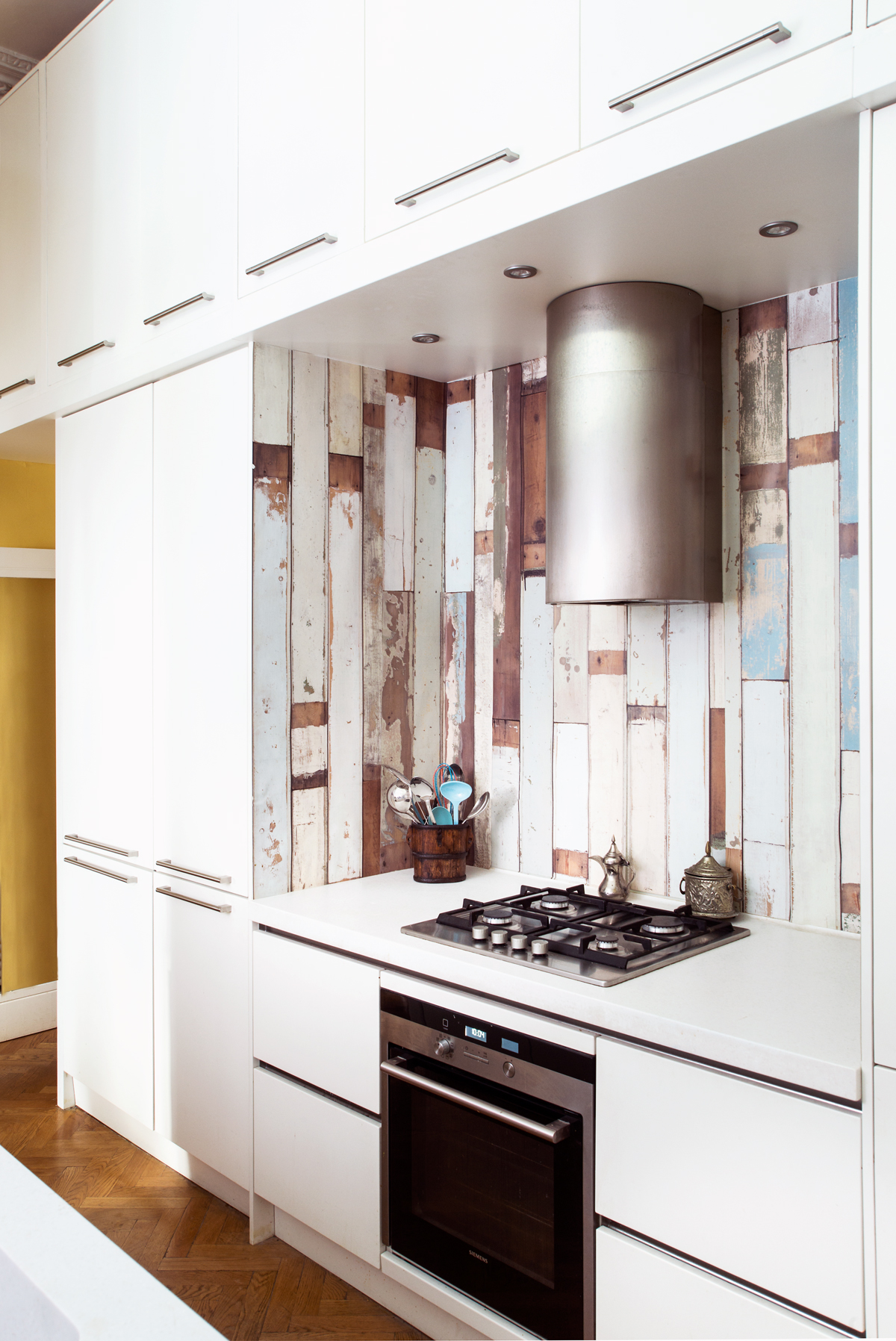
This space is intentionally more minimal than the other rooms –white units providing a calm contrast to the other spaces.
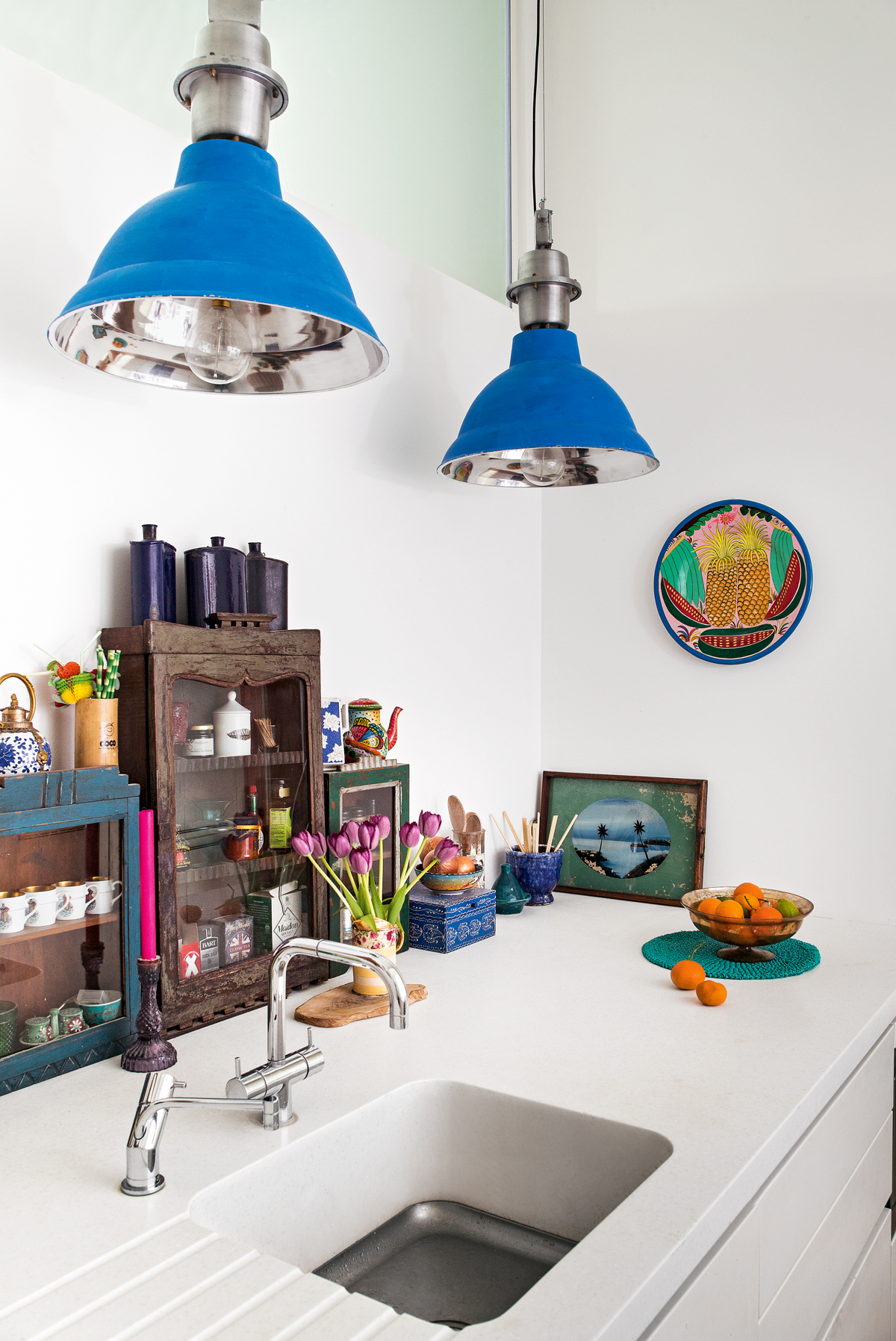
MASTER BEDROOM
An en suite was removed to make the master bedroom larger and therefore feel more elegant and tranquil. It meant having a smaller, galley-sized bathroom next door to the bedroom, but it was worth the compromise.
There's an airy tranquillity that filters around the double-height proportions of the main bedroom. Touches such as the ostrich-feather lamp and mirrored furniture add a grandeur and decadence.
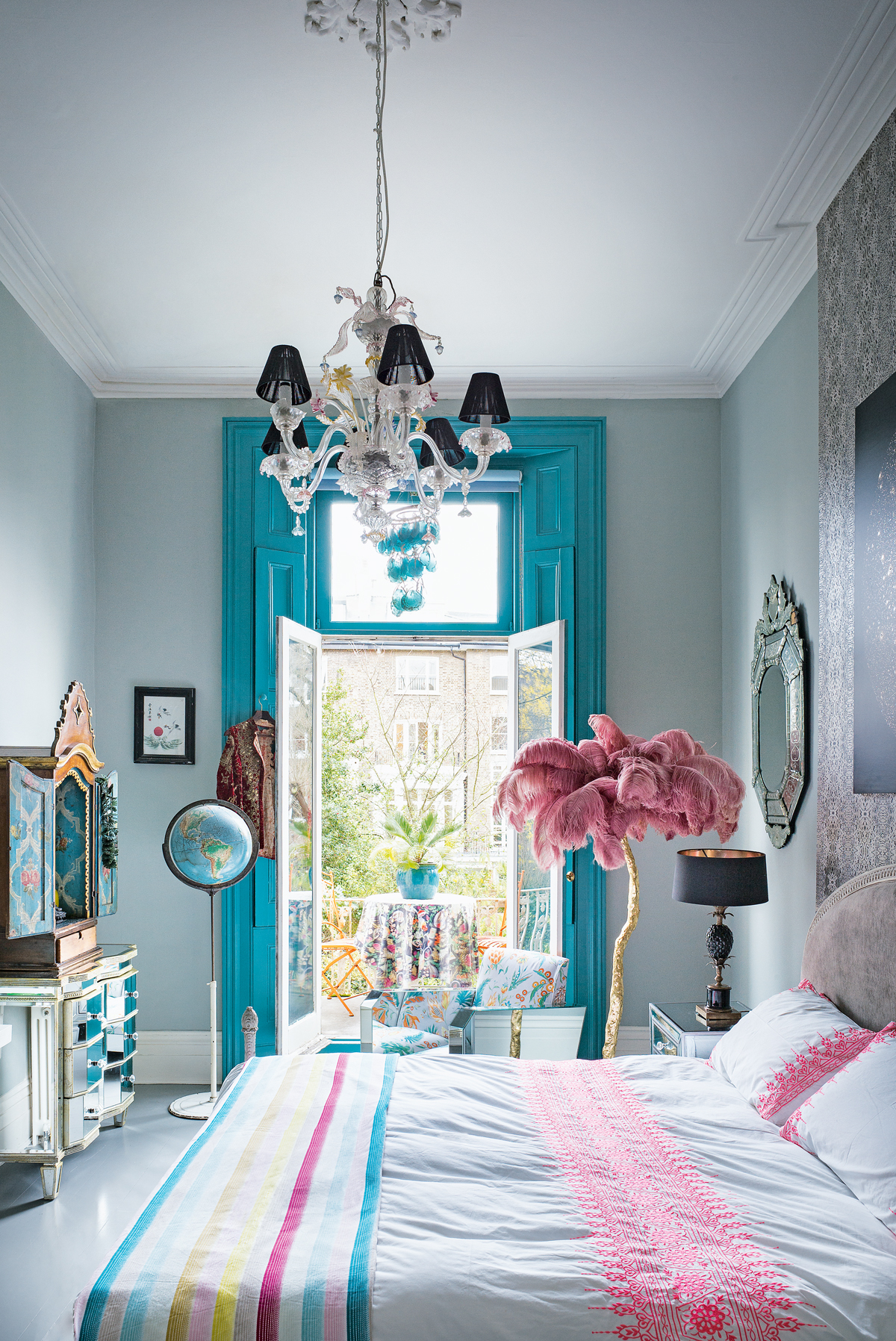
GUEST BEDROOM
Space from the existing kitchen was sacrificed to create a guest bedroom and shower room.
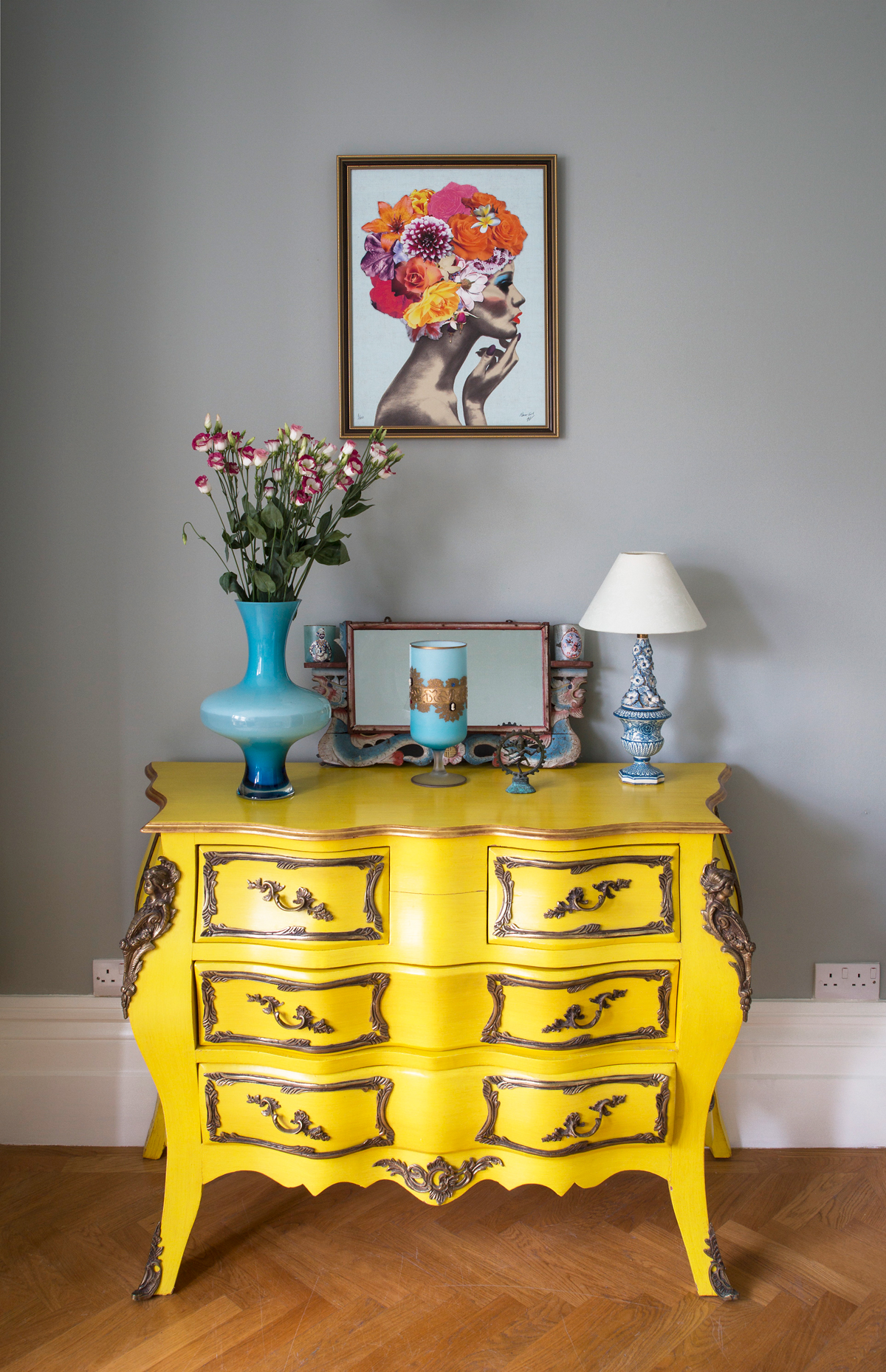
BATHROOM
The apartment features many personal, hand-made touches too, like the decoupage of Fornasetti-inspired butterflies disguising a black boiler cupboard in the master bathroom.
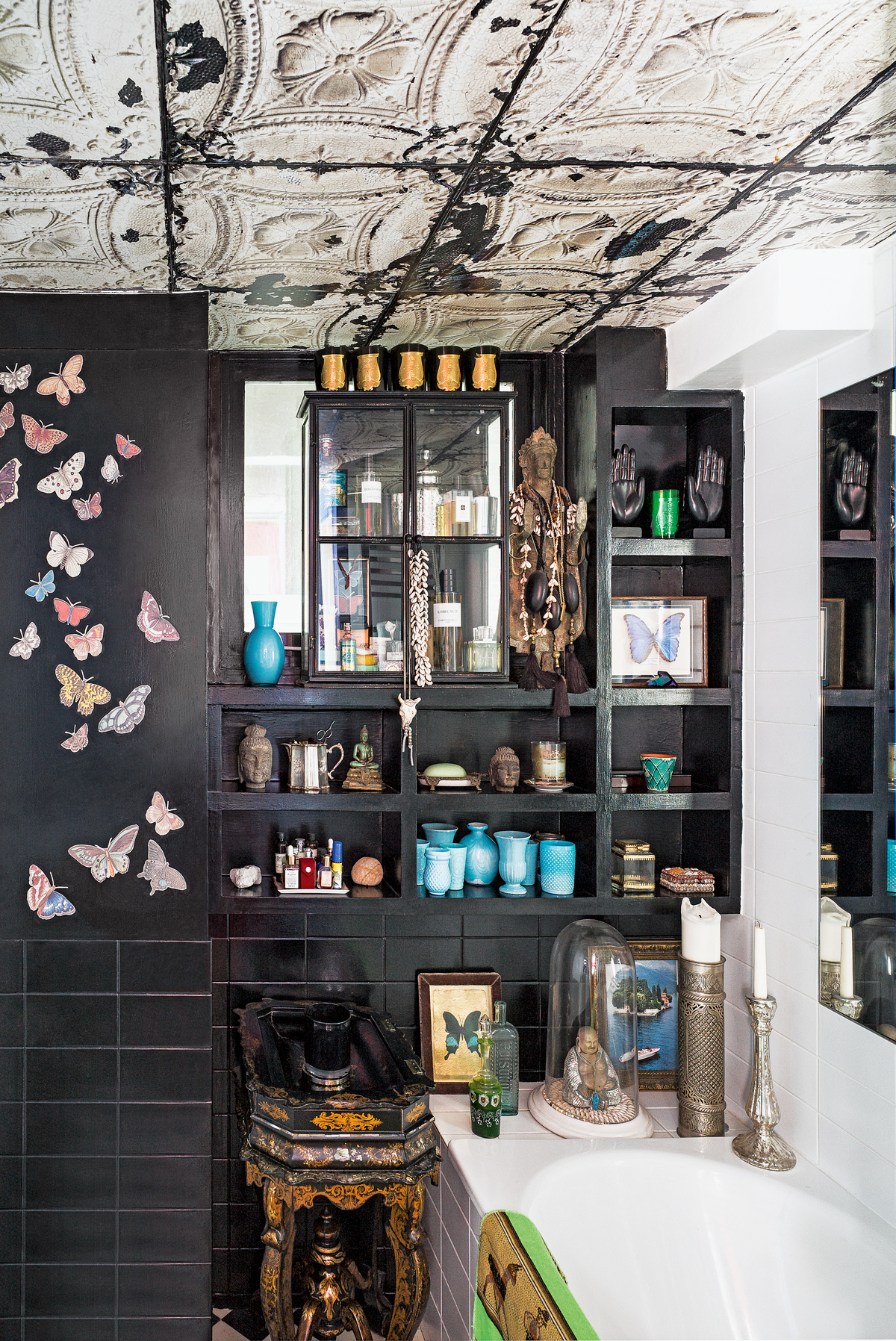
For more about the designer's work, visit matthewwilliamson.com.
Photography / Paul Raeside
See Also: Black and white bathroom ideas for a modern, monochrome look
The homes media brand for early adopters, Livingetc shines a spotlight on the now and the next in design, obsessively covering interior trends, color advice, stylish homeware and modern homes. Celebrating the intersection between fashion and interiors. it's the brand that makes and breaks trends and it draws on its network on leading international luminaries to bring you the very best insight and ideas.