Laidback Californian styling brings a sunny aesthetic to this artist's home in Seattle
Designer Lisa Staton brought the sunshine to the Pacific Northwest with a casual, stylish design for a California native

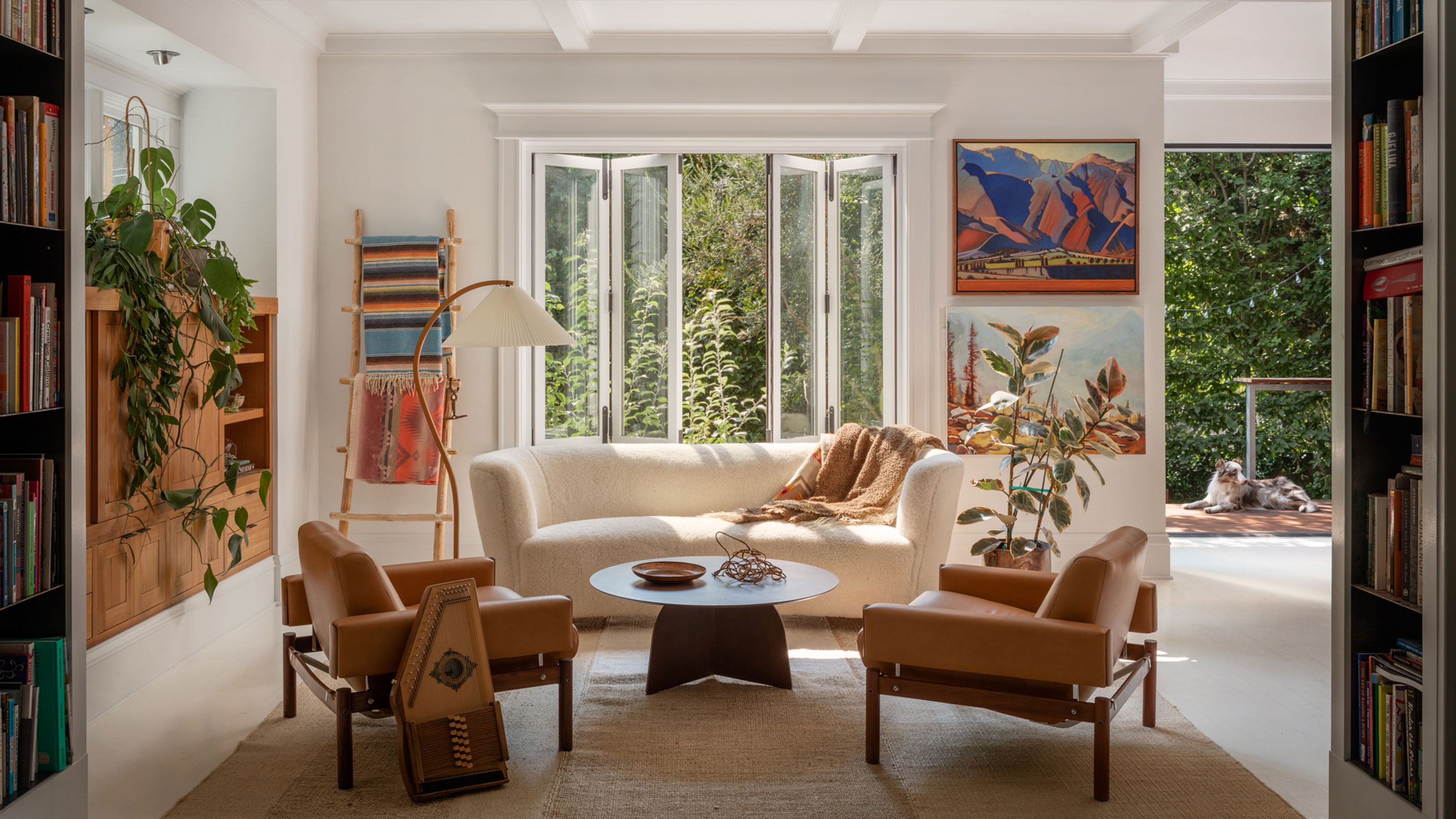
The Livingetc newsletters are your inside source for what’s shaping interiors now - and what’s next. Discover trend forecasts, smart style ideas, and curated shopping inspiration that brings design to life. Subscribe today and stay ahead of the curve.
You are now subscribed
Your newsletter sign-up was successful
Transplanted from the West Coast to the Pacific Northwest, the owner of this home was looking to prove that California is more than just a place, it's a state of mind.
The classic Craftsman house offered some inspiring features to play around with, but it was up to interior designer Lisa Staton to bring the sunshine and make it into a comfortable modern home.
'The bones of the house, including the coffered ceiling, were in place, but the house was a bit on the cold and sterile side when our clients acquired it,' explains Lisa. 'We sought to infuse the home with warmth and color while staying cozy and relaxing.'
The client, a clothing designer and fine artist, brought their own sensibilities to the scheme, informing the brief for the re-design of the space. 'Our client is originally from Northern California with a real affinity for the colors and textiles of the American Southwest which we layered into our design choices,' explains Lisa. 'The client is also a working artist and her own paintings are showcased throughout the home.'
Below, Lisa, founder of Lisa Staton Design, takes Livingetc on a tour of the property.
Entryway
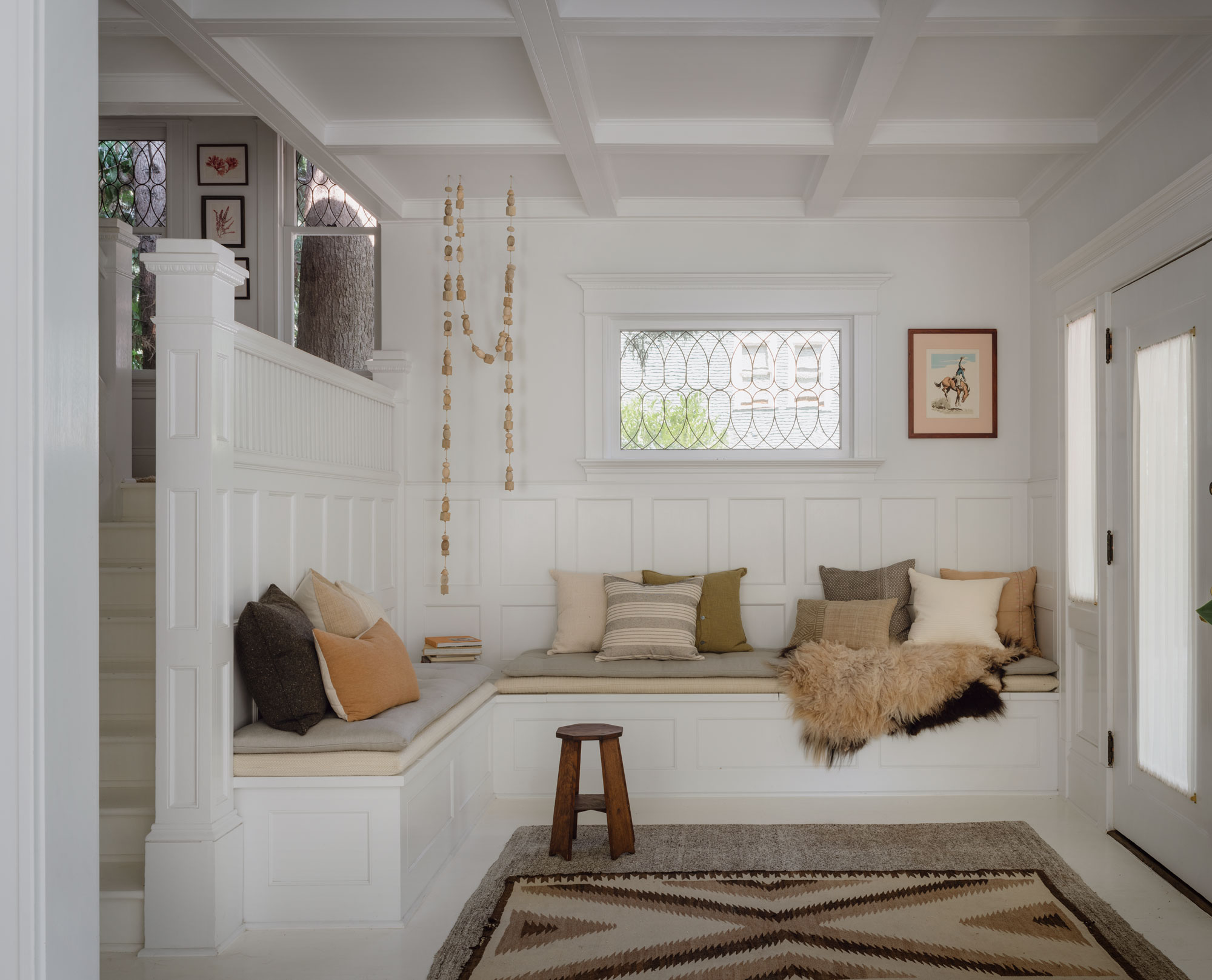
If an entryway was ever going to set the tone for a home, it's this one. Laidback, cozy and comfortable, it's not just a transitional room, it's a space that's designed to be lingered in.
'It was all about layering textures and textiles in here,' Lisa explains. 'With vintage rugs and pillows, and a custom seat cushion with brass buttons, we wanted to create a space that said "come on in and put your feet up and stay a while".'
The Livingetc newsletters are your inside source for what’s shaping interiors now - and what’s next. Discover trend forecasts, smart style ideas, and curated shopping inspiration that brings design to life. Subscribe today and stay ahead of the curve.
Living room
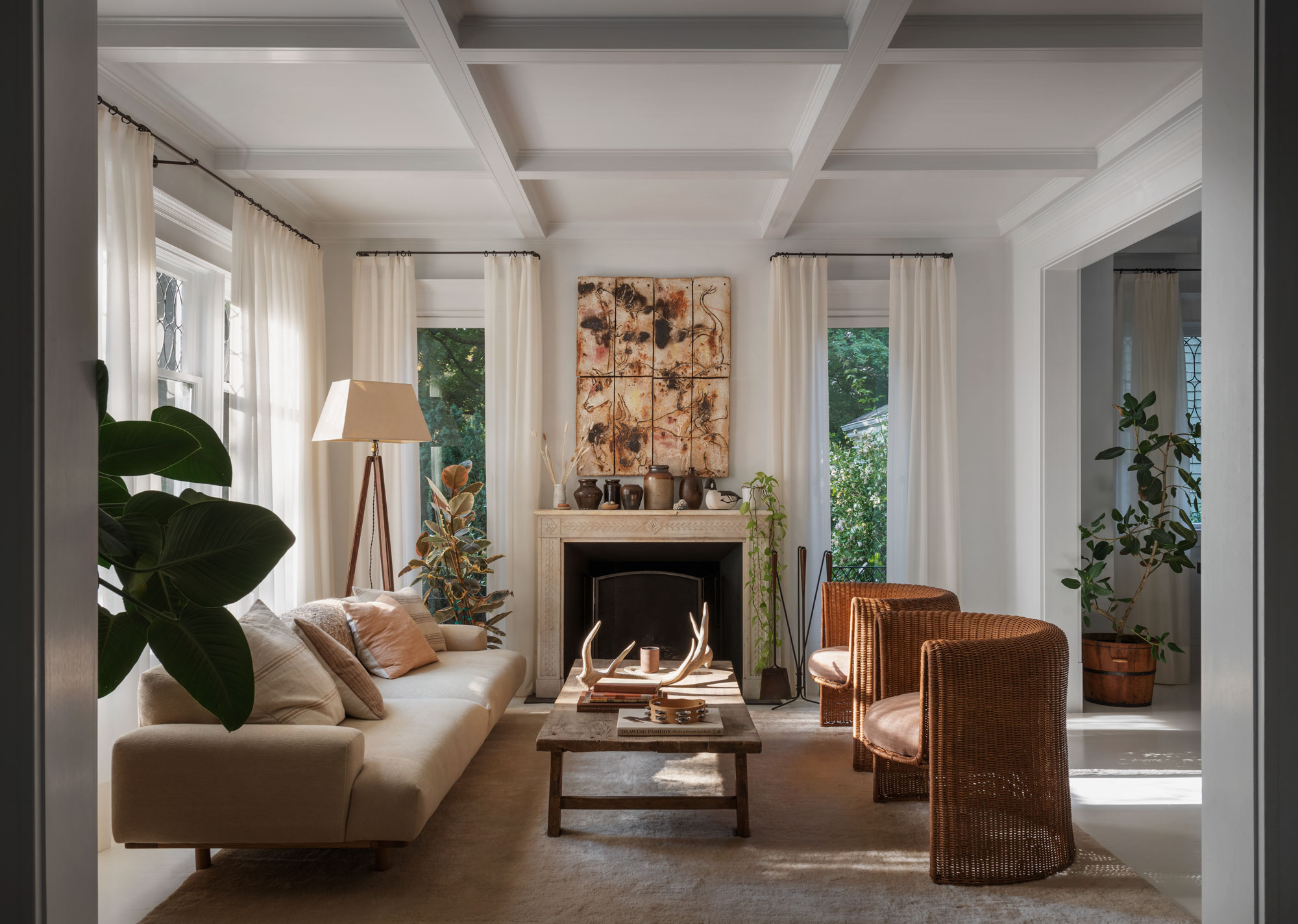
This open plan living room is where the Californian-bohemian vibe that acts as a throughline in the home, really kicks in.
'The living room was all about creating a relaxed and casual vibe,' Lisa explains. Neutral, but full of textural touches and vintage finds, it's a distinctly 'cool' design, in that it feels like it isn't trying too hard. And after all, isn't that the real trick to a true boho living room?
'We upholstered a vintage sofa in flax linen and set it atop a Mohair wool plush thick rug,' Lisa says, 'while the vintage wicker chairs were an online auction find that were white and slightly broken when we found them. We took a chance and had a local maker repair the wicker and stain the chairs to a more neutral tone.'
The coffee table is an old vintage Chinese work table, dressed eclectically, like the fireplace, as though just the coffee table decor is just a small collection of the client's favorite things.
For the windows, tailored yet sheer wool drapes hang clean and crisp on a custom hand forged iron rod,' explains Lisa. 'The wool fabric helps them stay soft and ethereal.'
Dining room
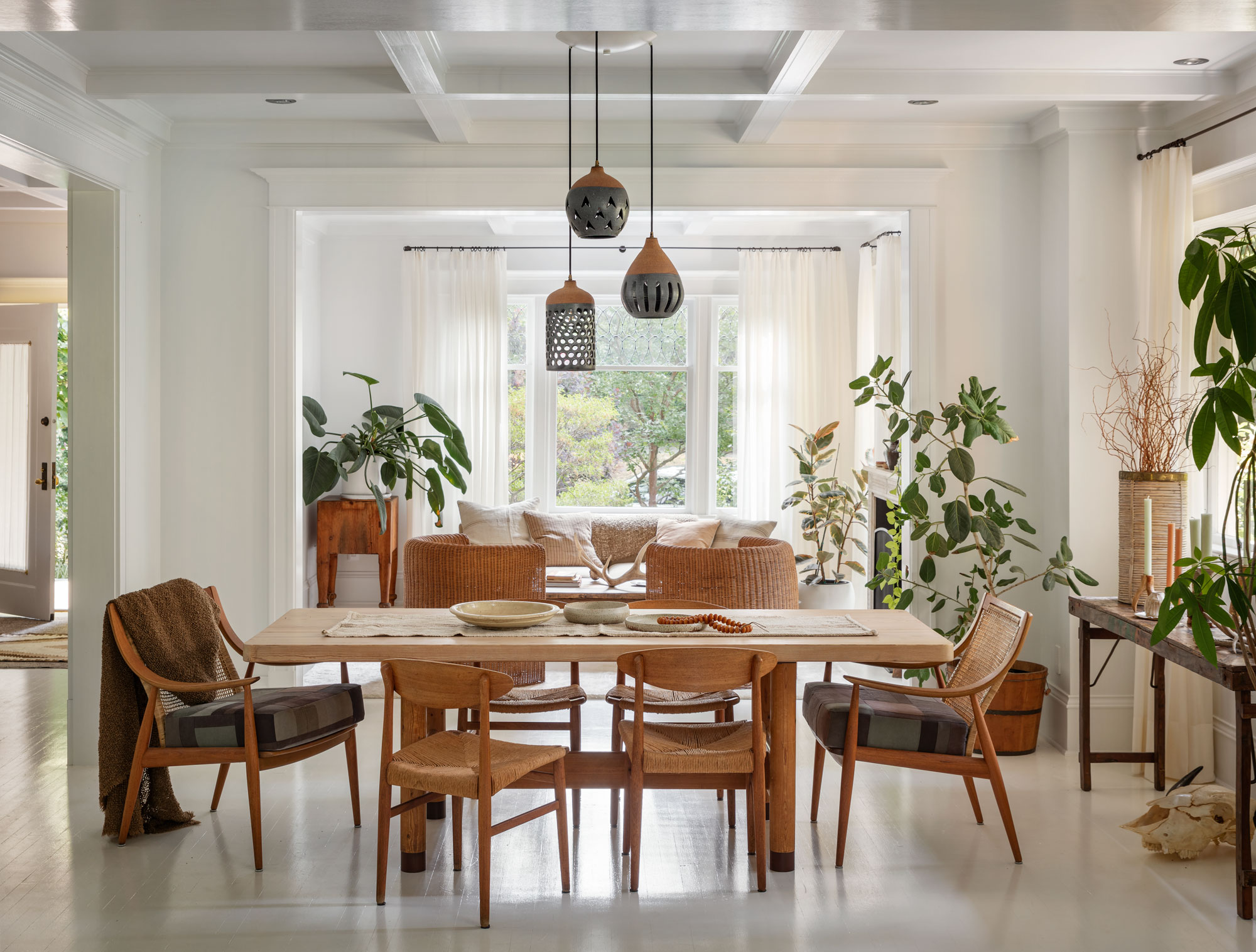
'The dining room continues that combination of handmade and found,' says Lisa, further channeling the California influences with a surfboard propped up in the corner of the room.
The table, for example, is vintage, found at Kassie Keith Antiques, while the dining chairs were the client's own, recovered. 'The end chair cushions are made with fabric by Suay LA, a fantastic company working to reduce waste with upcycled textiles,' Lisa explains.
The lighting is a handmade cluster from ceramicist Heather Levine, which casts intricate patterns of light into the space when illuminated.
A space more defined by its openness onto others than having its own wall, indoor trees add height and texture, while a nearby console table creates a showpiece for another collection of intriguing bohemian artefacts.
Kitchen
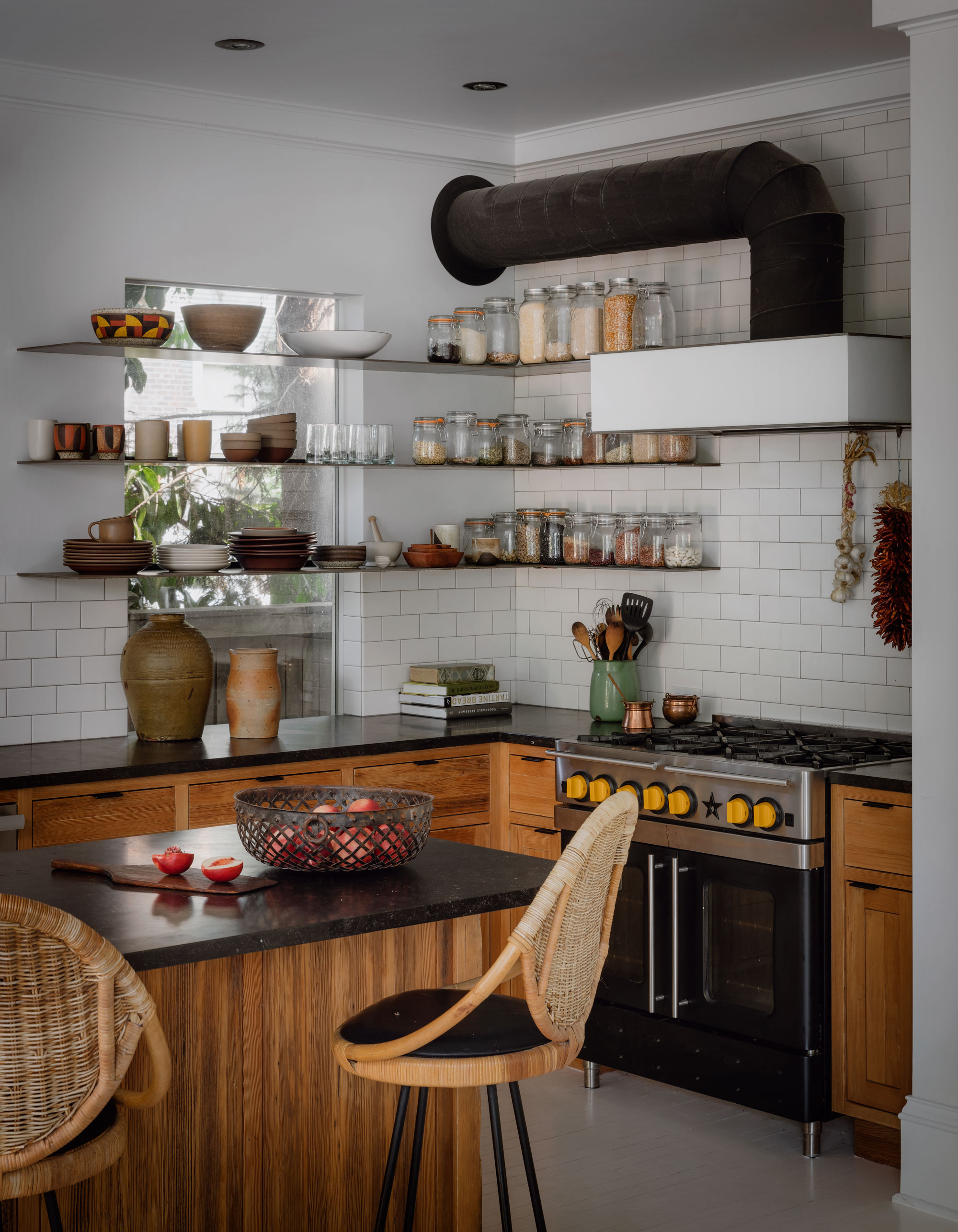
While this property's kitchen might have some particularly interesting design tricks used in it, it still captures that essence of effortlessness that defines this home. 'The brief was casual California chic for the kitchen,' Lisa says, 'plus, it had to be ready for lots of cooking.'
The kitchen island has seating, ensuring the kitchen remains a social space, but it's clear that this kitchen belongs to someone who actually uses it to cook, as thanks to a clever kitchen shelving ideas, ingredients are close at hand.
'The window shelf combo allows for sunlight and still having storage,' Lisa says, 'and as an avid cook, grains and nuts, herbs and dried garlic and peppers are right at your fingertips. It's a practical, no fuss approach to an active but stylish kitchen.'
Powder room
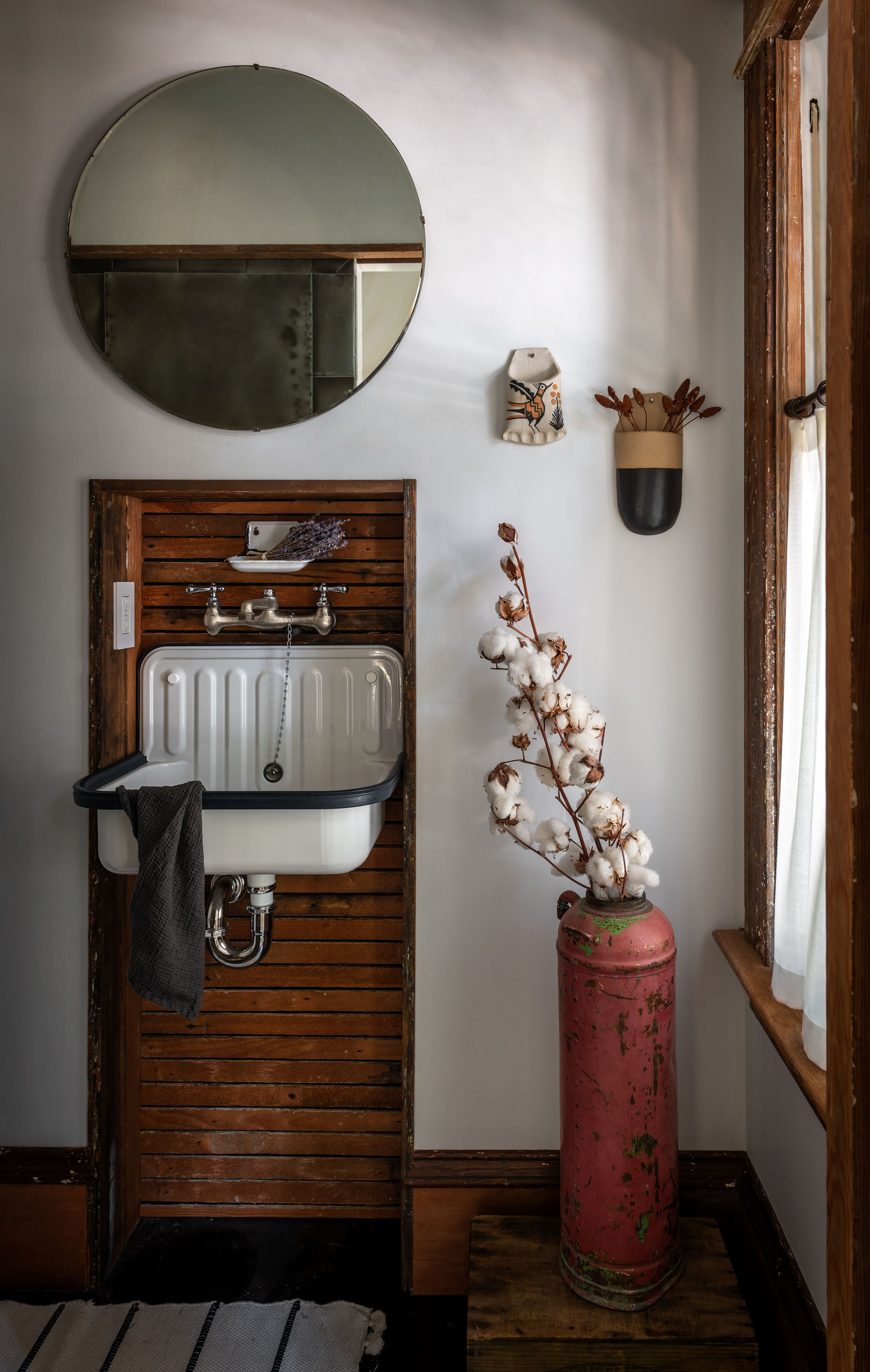
This small, but perfectly formed powder room showcases some of the house's natural charm. 'The sink and wall paneling came with the house,' Lisa explains, 'but we added layers of more found and unusual shapes with our client.'
Primary bathroom
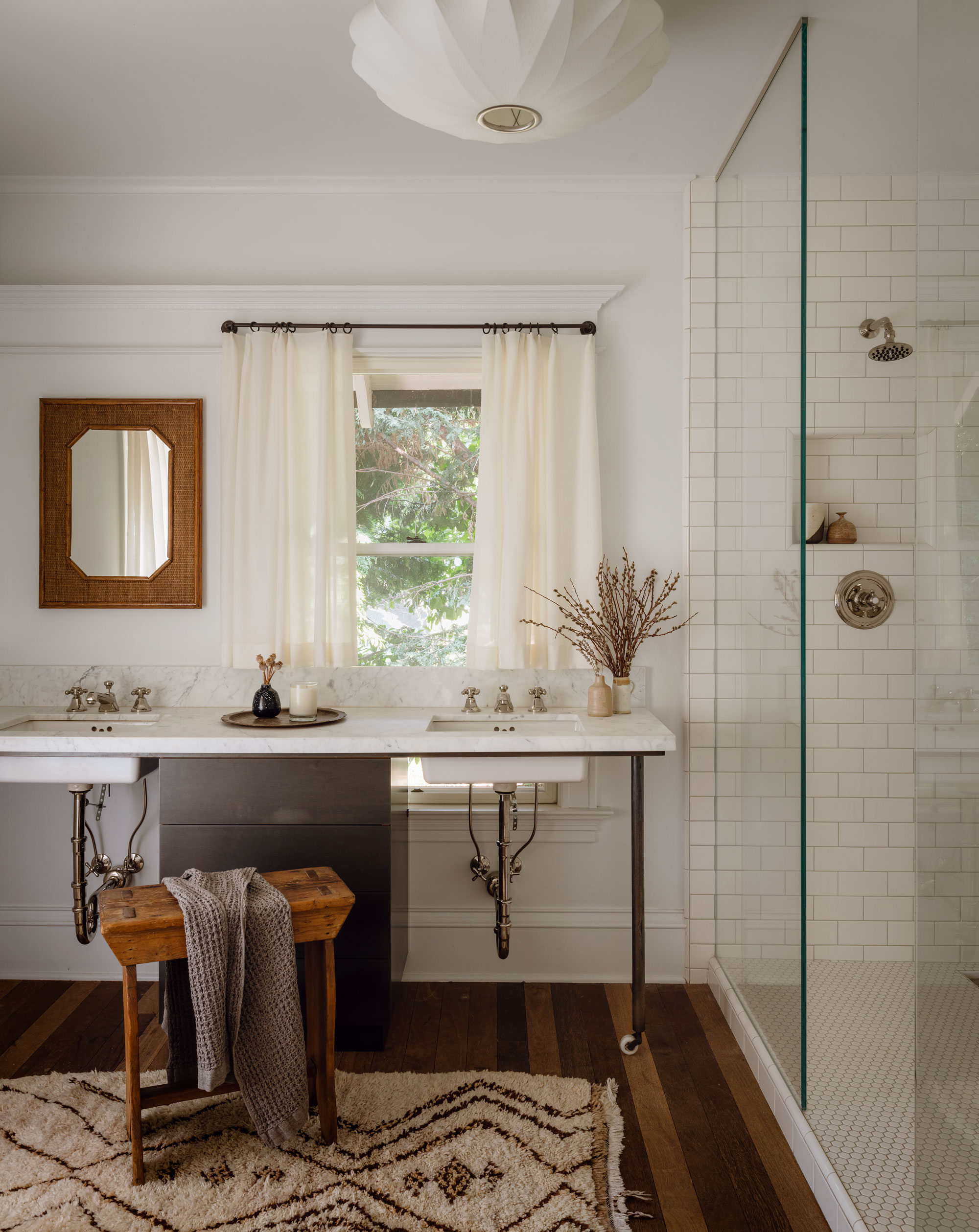
One of the key themes for the client's brief was letting in lots of sunlight - 'or at least as much as possible in the Pacific Northwest,' Lisa says. 'Again, the main bathroom was all about the window and maximizing sunlight.'
A clever small bathroom layout idea was key to making this design work. 'Placing the vanity along the same wall as the window allows for a more generous vanity and sink area, but still allows for natural light to stream through in the morning,' explains Lisa.' The double vanity allows for a mirror over the second sink, while small sweet cafe curtains maintains privacy while still allowing for a leafy green view.'
To ensure the design was practical, Lisa paired the custom steel cabinet between the sinks for bathroom essentials in at-your-fingertip storage, also creating crucial bathroom countertop space.
Garden room
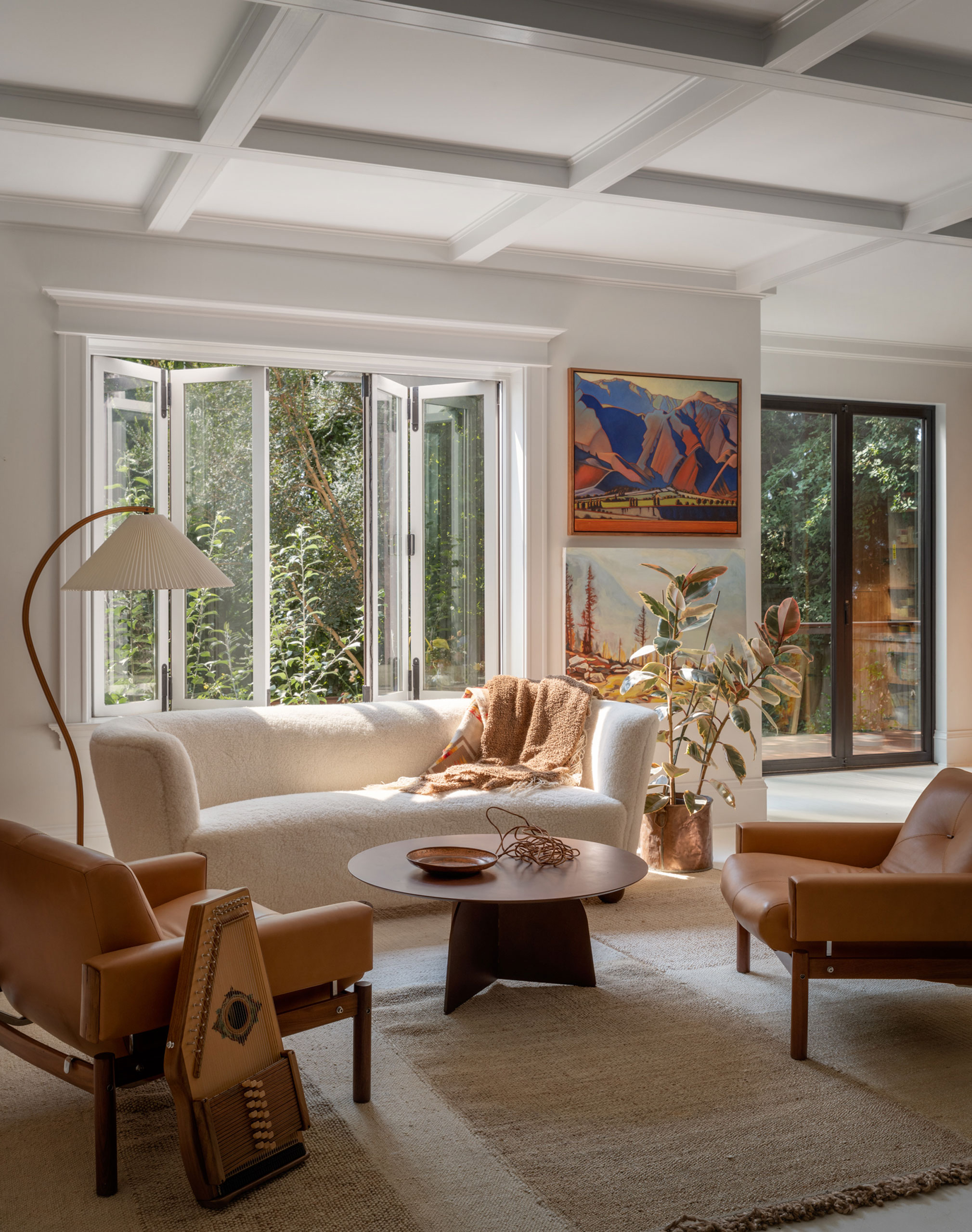
To the rear of the home, this second living space embraces the eclectic Californian look by balancing relaxed neutrals with some colorful interventions. 'While her own collections of art and textiles are colorful, she wanted to infuse the home with warm and soothing layers that our firm is known for,' Lisa explains.
The owner's own artworks are a prominent feature in this space, tying in with the color and pattern of textiles from the American Southwest.
The layout of the space means that behind the sofa, a beautiful textured design, bifolding windows give this room a better connection to the backyard when the weather is warm, adding to that charming sense of indoor-outdoor living.
'There's No TV,' Lisa explains, 'it's just a space in a busy city to escape and relax - right next to the kitchen and opening to the deck and backyard.'

Hugh is Livingetc.com’s editor. With 8 years in the interiors industry under his belt, he has the nose for what people want to know about re-decorating their homes. He prides himself as an expert trend forecaster, visiting design fairs, showrooms and keeping an eye out for emerging designers to hone his eye. He joined Livingetc back in 2022 as a content editor, as a long-time reader of the print magazine, before becoming its online editor. Hugh has previously spent time as an editor for a kitchen and bathroom magazine, and has written for “hands-on” home brands such as Homebuilding & Renovating and Grand Designs magazine, so his knowledge of what it takes to create a home goes beyond the surface, too. Though not a trained interior designer, Hugh has cut his design teeth by managing several major interior design projects to date, each for private clients. He's also a keen DIYer — he's done everything from laying his own patio and building an integrated cooker hood from scratch, to undertaking plenty of creative IKEA hacks to help achieve the luxurious look he loves in design, when his budget doesn't always stretch that far.