Here's Why Your Open Plan Layout Isn't Actually Working — 5 Mistakes You're Probably Making and How to Fix Them
A cohesive floor plan starts with good spatial design, but architectural designers say these common errors often throw off an open concept home

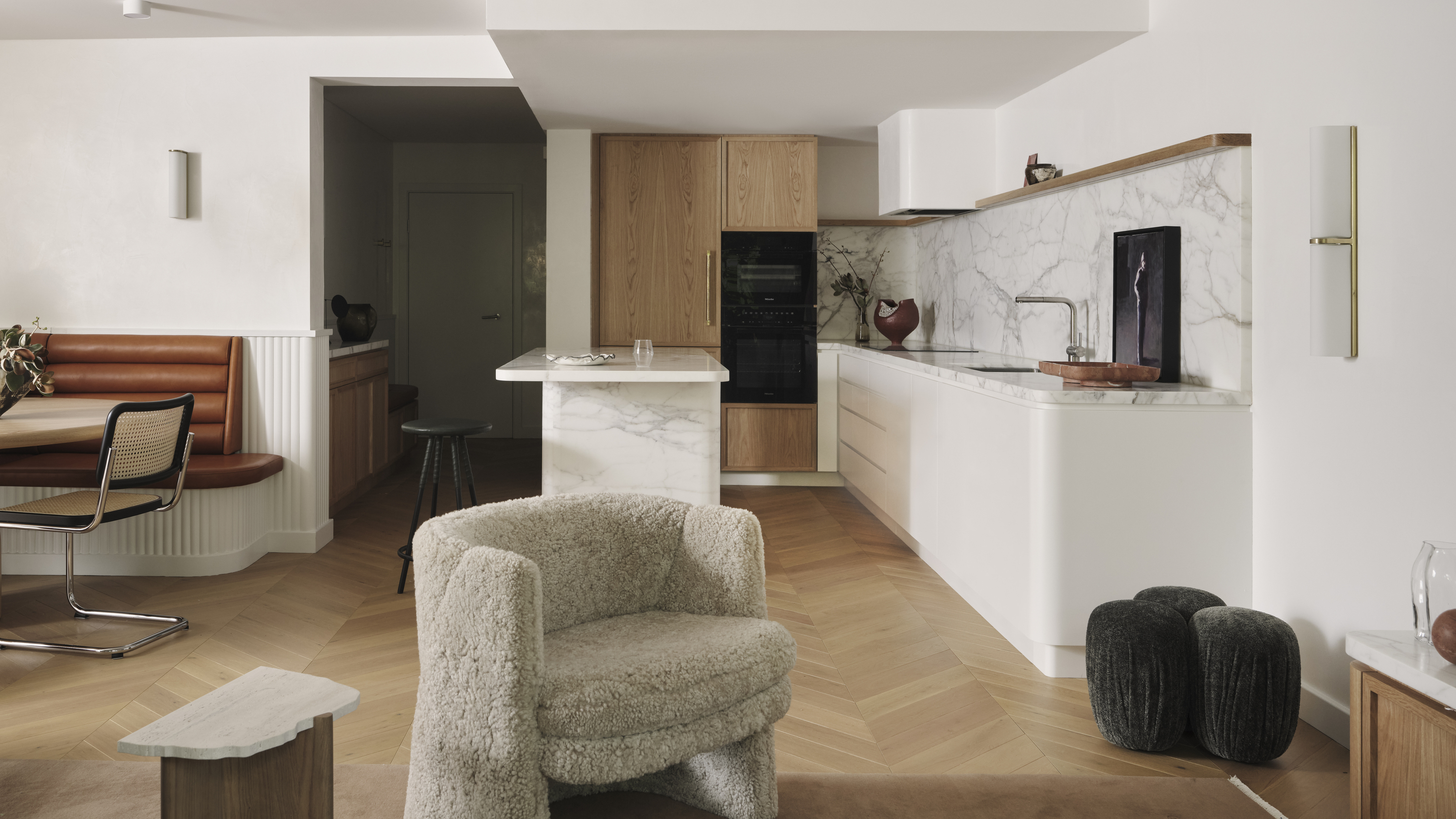
Love them or hate them, open plan layouts are now the default choice. Knocking down internal walls to make way for more light, more space, and a better flow is almost always a good idea. Once confined rooms become multifunctional areas that feel far more convivial and instinctive — and yet, open concept blueprints can still fall short if you fail to plan them properly.
Now, I know what you're thinking — are open plan concepts still in style anyway? Recent years have seen designers steadily reclaiming traditional closed floor plans as they lean into cozier spaces with more distinct design variations. But, while there's a certain charm to these more intimate set-ups, the advantages of a capacious kitchen diner will almost always be the more practical choice for a family home — as long as they're thoughtfully designed.
The problem is, there are some common mistakes many of us are guilty of making when it comes to designing open-plan layouts. Expanding your floor plan might sound simple in theory, but if you fail to consider the configuration of each space carefully, you'll be left with a blueprint that feels clunky, looks cluttered, or feels off-balance. If your current layout isn't working as well as you hoped, here are five mistakes designers always notice (plus how to fix them for a more cohesive home).
1. Your Main Areas Lack Configuration
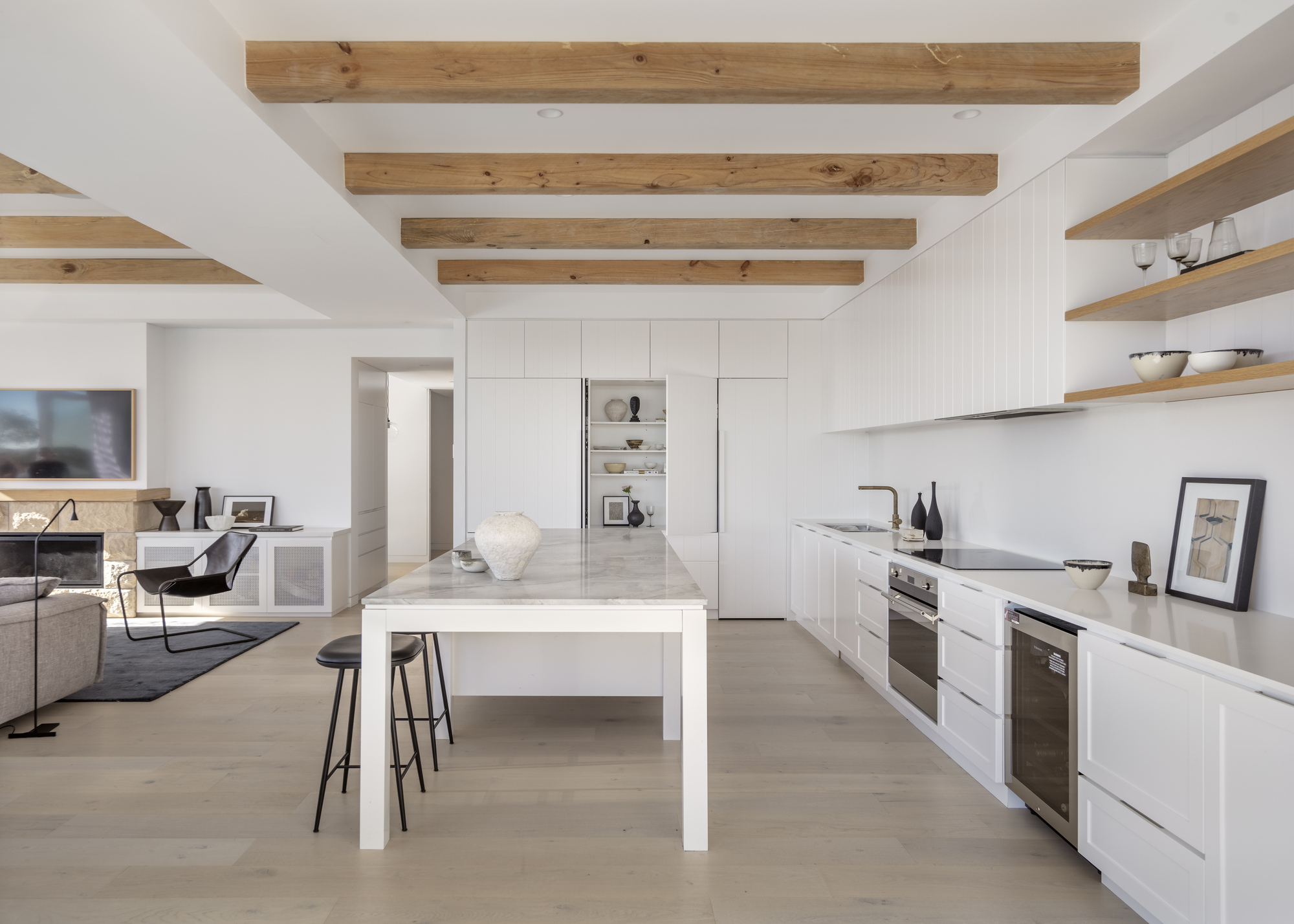
Right off the bat, an open plan layout still needs to have a distinct kitchen, dining, and living space. Yes, there may not be a wall or partition separating them, but you still need to zone each area and think carefully about where each one goes.
"One of the biggest mistakes I see is getting the configuration of the kitchen, living, and dining areas wrong," explains Georgina Wilson, founder and principal architect at Georgina Wilson Associates. "People often put the kitchen in the best part of the home, the area with the most natural light and best access to the outdoors. But once that spot is taken, there is nowhere great left for the living and dining areas, and everything starts to feel a bit off."
Instead of automatically planning a kitchen with bi-fold doors that back onto your backyard, consider a configuration that works best for your space and where you spend most of your time. For example, a south-facing living area with views onto your modern garden makes for a private space to relax. Meanwhile, your kitchen could be relegated to the back wall — still within view of your large windows, but not dominating prime square footage.
In fact, Georgina insists that your living room should always be adjacent to the outdoors. "Anything else becomes a barrier to natural light and ventilation flowing deeper into the plan," she says.
The Livingetc newsletters are your inside source for what’s shaping interiors now - and what’s next. Discover trend forecasts, smart style ideas, and curated shopping inspiration that brings design to life. Subscribe today and stay ahead of the curve.
Another common mistake she notices is open-plan kitchens that feel too open. "I often see islands floating in the middle of a room with no tall utilities to ground them," says Georgina. "A well-functioning kitchen needs adequate wall space for storage and appliances. Without it, the kitchen can look impressive at first glance, but it will never truly work."
2. You've Relied on Split Levels
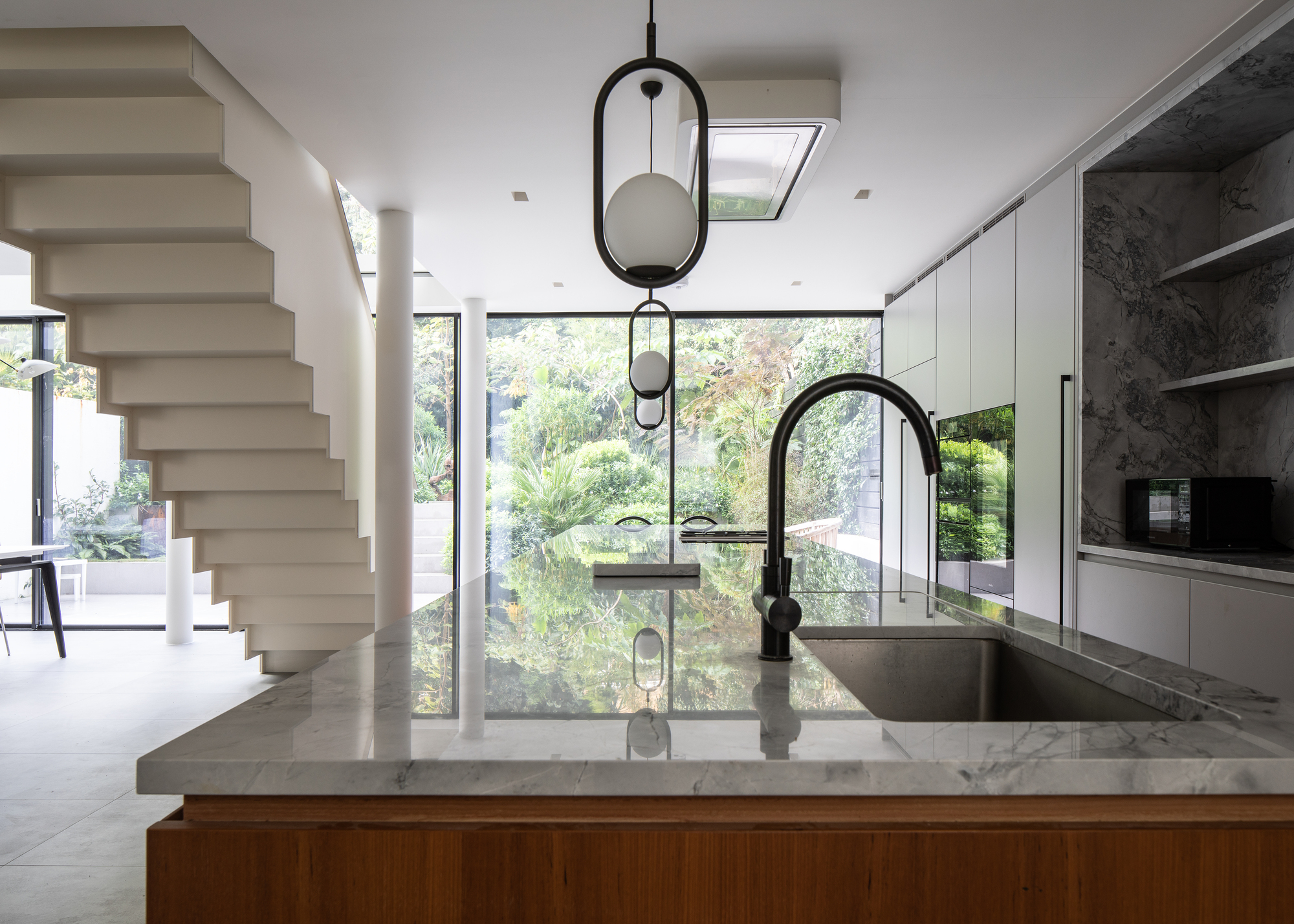
To make an open concept feel cozy, you might be tempted to add split levels between different areas, but this patchwork floor layout can quickly prove a huge inconvenience.
"You don’t need built-in trip hazards," says Georgina. "If the site requires a change, consolidate it at the entry or exit."
Instead of creating hazardous split levels, consider using area rugs to visually zone separate spaces like the living room and dining area. And for a more intimate feel, dial up the soft textures in places like your modern living room to add more warmth.

As an award-winning registered architect with more than 25 years’ experience, Georgina has had the privilege of designing residential and commercial spaces that blend beauty and functionality in meaningful ways. Her passion for architecture runs deep, and she's driven by the idea that a home should not only be visually captivating but should also enhance everyday living.
3. You're Not Accommodating for Ceiling Height
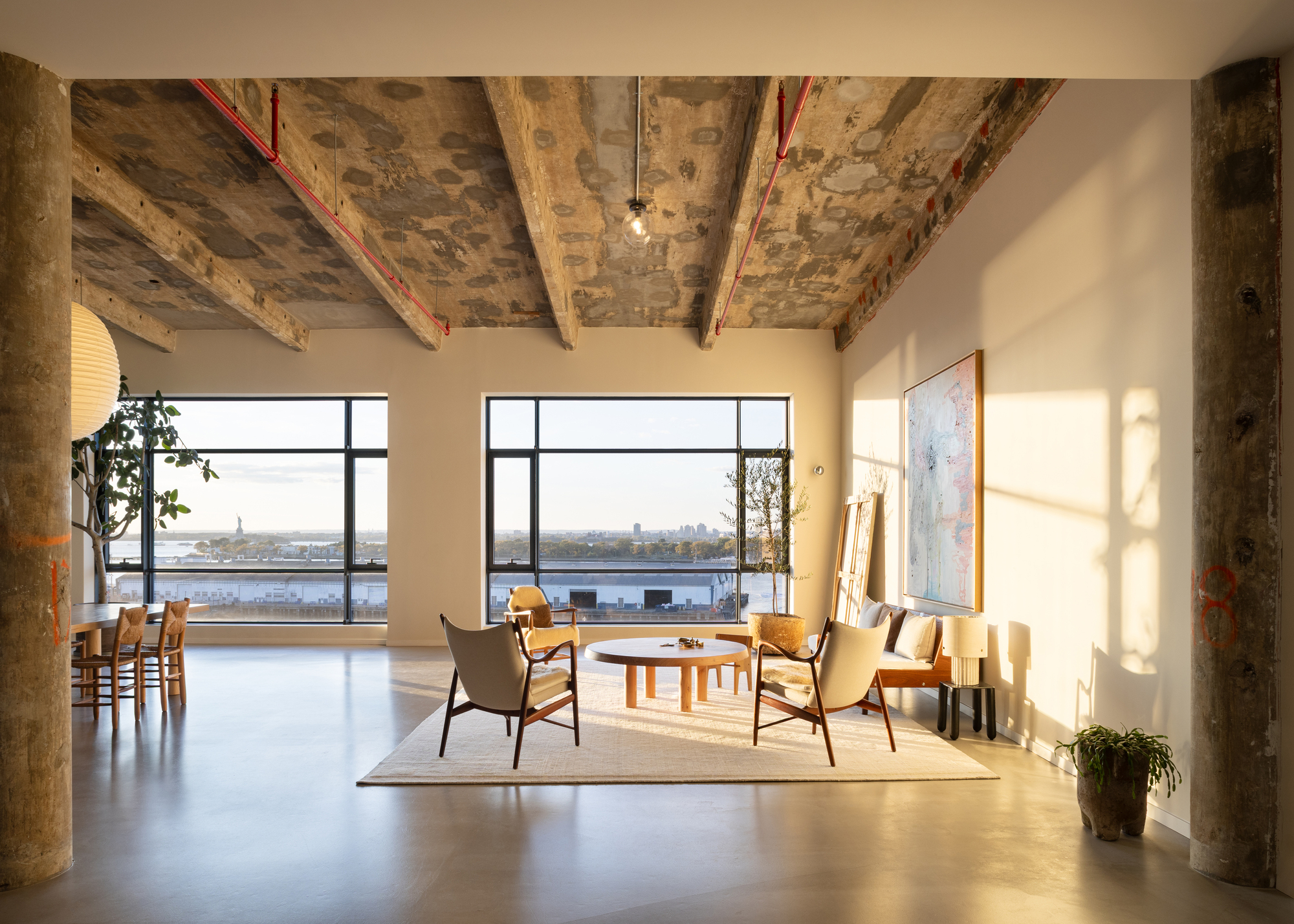
Open plan layouts play on perception. Understandably, they make our spaces seem larger, but there's also an interplay with other features — namely, the ceiling.
"One common and less obvious mistake I've seen is the proportion of the open plan relative to the ceiling height," says architectural designer Mark Gettys. If you're working within an existing structure, you can only open the plan as much as the existing ceiling height affords." He gives the example of New York City loft apartments that lend themselves well to large open plans due to their high ceilings and exposed structure.
Meanwhile, he avoids open planning in existing pre-war buildings where the ceiling tends to be much lower. "In these spaces, if you open the space too much, the height-to-width proportion is off and the space feels tunnel-like and sprawling," Mark explains. "To rectify this, you can introduce full-height partitions between the zoned spaces that do not span the entire width of the open plan. By holding these walls off the perimeter, it breaks up the spaces into more reasonably proportioned spaces, but you still have a sense of the spaces being connected as one continuous space."

With a Master’s in Architecture from Yale, where he received the Drawing Prize and was nominated twice for the H.I. Feldman Prize, Mark studied under renowned architects Greg Lynn and Alejandro Zaera-Polo. He also holds a Bachelor of Arts in Architecture, summa cum laude, from Clemson University. Before launching his own practice, Mark was an associate at Steven Harris Architects, where he served as project architect for a landmarked triplex penthouse on Fifth Avenue.
4. Your Furniture Placement Doesn’t Allow for Flow
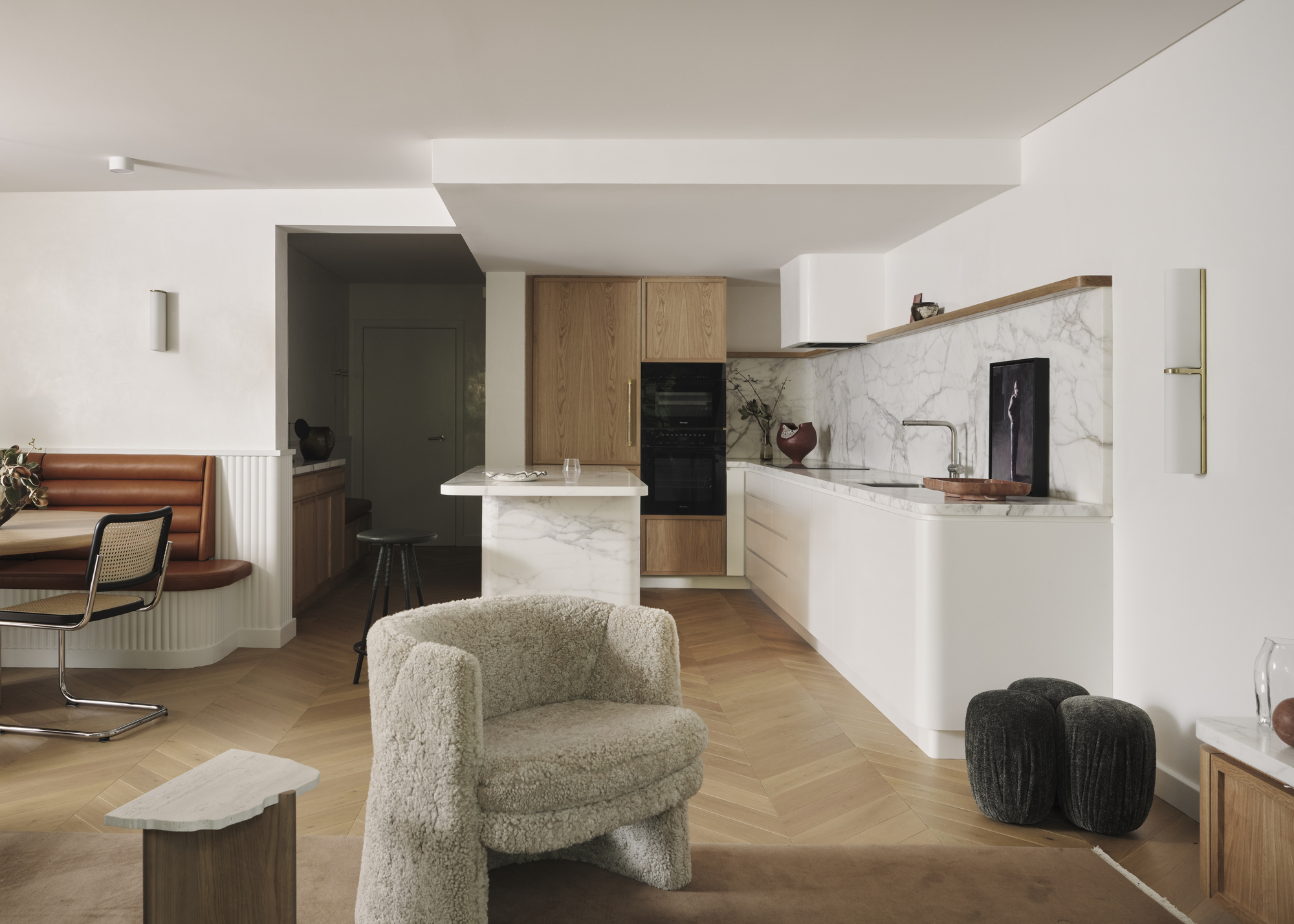
When planning an open concept space, furniture placement shouldn't be a mere afterthought. Instead, you should position your largest pieces of furniture to direct a natural, cohesive path between each separate area.
As with any type of layout, the key is to make sure paths aren't interrupted. "Never forget your circulation path to the outside — don’t plonk a dining table in the way," says Georgina. "Also, never design an open plan without a clear entry and exit. If they don’t align, it’s very difficult to create living spaces that function well." Ideally, there will be a clear pathway to the exit from the point of entry in an open plan blueprint.
Georgina also has a useful rule of thumb when laying out a living room to prevent your space from feeling overcrowded. "Always allow at least one metre of circulation space around furniture and between areas," she urges. "Open plan only works if it’s properly planned."
5. You're Overlooking Lighting
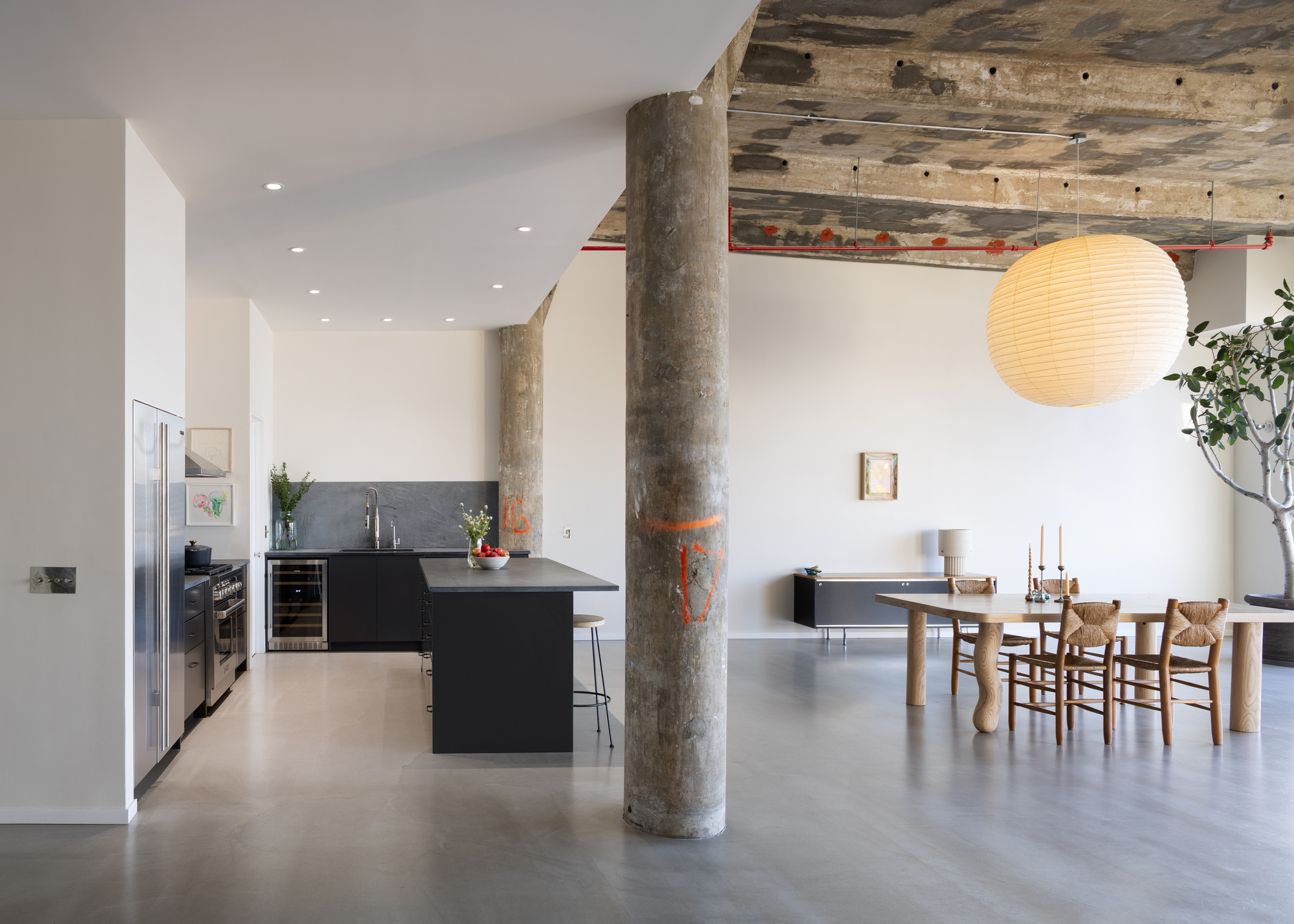
General design rules are still as relevant in open plan spaces as they would be in closed concept homes, and thoughtfully planning your home's lighting scheme is no exception. Designers frequently notice open layouts that feel cold and harsh because they lack an intentional lighting plan for each individual living area.
"You need both task and ambient lighting to support the different ways an open plan space is used," says Georgina. "Lighting should always be looked at holistically." So, when coordinating lighting in an open floor plan, always ensure each zone has a distinct plan. Floor lamps for the living area, for example, and pendants hung above the dining table that help create a focal point.
You'll also need your lighting scheme to be layered, even in the absence of four enclosing walls. Consider sconces on the existing wall, floor lamps to anchor corners, and plenty of task lighting where necessary.

One of the best ways to zone open layouts is by finding the best rugs. Choose area rugs large enough to define both your living and dining spaces, anchoring large pieces of furniture like the sofa and table.
FAQs
What Are the Problems With Open Floor Plans?
While a convenient addition to most contemporary homes, open plan layouts aren't without their drawbacks. "One of the biggest downsides of open floor plans is getting the configuration of the kitchen, living, and dining areas wrong," says Georgina.
"Too often, the kitchen is placed in the prime spot, the area with the best natural light and access to the outdoors. Once that position is taken, the living and dining zones are left to fit around it, and the whole plan can start to feel unbalanced."
Besides the spatial planning mistakes listed above, open concept homes can also be noisy. Watching a movie and relaxing in the living room isn't easy when someone's cooking the family meal just a few meters away. Likewise, wafting smells can become a problem, too. In such cases, a partition screen or room divider can be useful.
The long-standing debate over open vs closed plan kitchens isn't easily settled, but by avoiding these common spatial planning mistakes, you can guarantee a well-configured open layout that actually works.
Whether you're replanning your entire home or looking to restructure your existing set-up with some easy fixes, take heed of the advice above for a cohesive floor plan and a visually harmonious home.

Lilith Hudson is a freelance writer and regular contributor to Livingetc. She holds an MA in Magazine Journalism from City, University of London, and has written for various titles including Homes & Gardens, House Beautiful, Advnture, the Saturday Times Magazine, Evening Standard, DJ Mag, Metro, and The Simple Things Magazine.
Prior to going freelance, Lilith was the News and Trends Editor at Livingetc. It was a role that helped her develop a keen eye for spotting all the latest micro-trends, interior hacks, and viral decor must-haves you need in your home. With a constant ear to the ground on the design scene, she's ahead of the curve when it comes to the latest color that's sweeping interiors or the hot new style to decorate our homes.

