Is Knocking Through Walls Still the Right Choice? When and Where You Should, and Shouldn't, Do It for 2026 Projects
Open-plan living isn’t always the answer. For 2026, architects reveal the right time, place, and strategy for knocking through walls at home

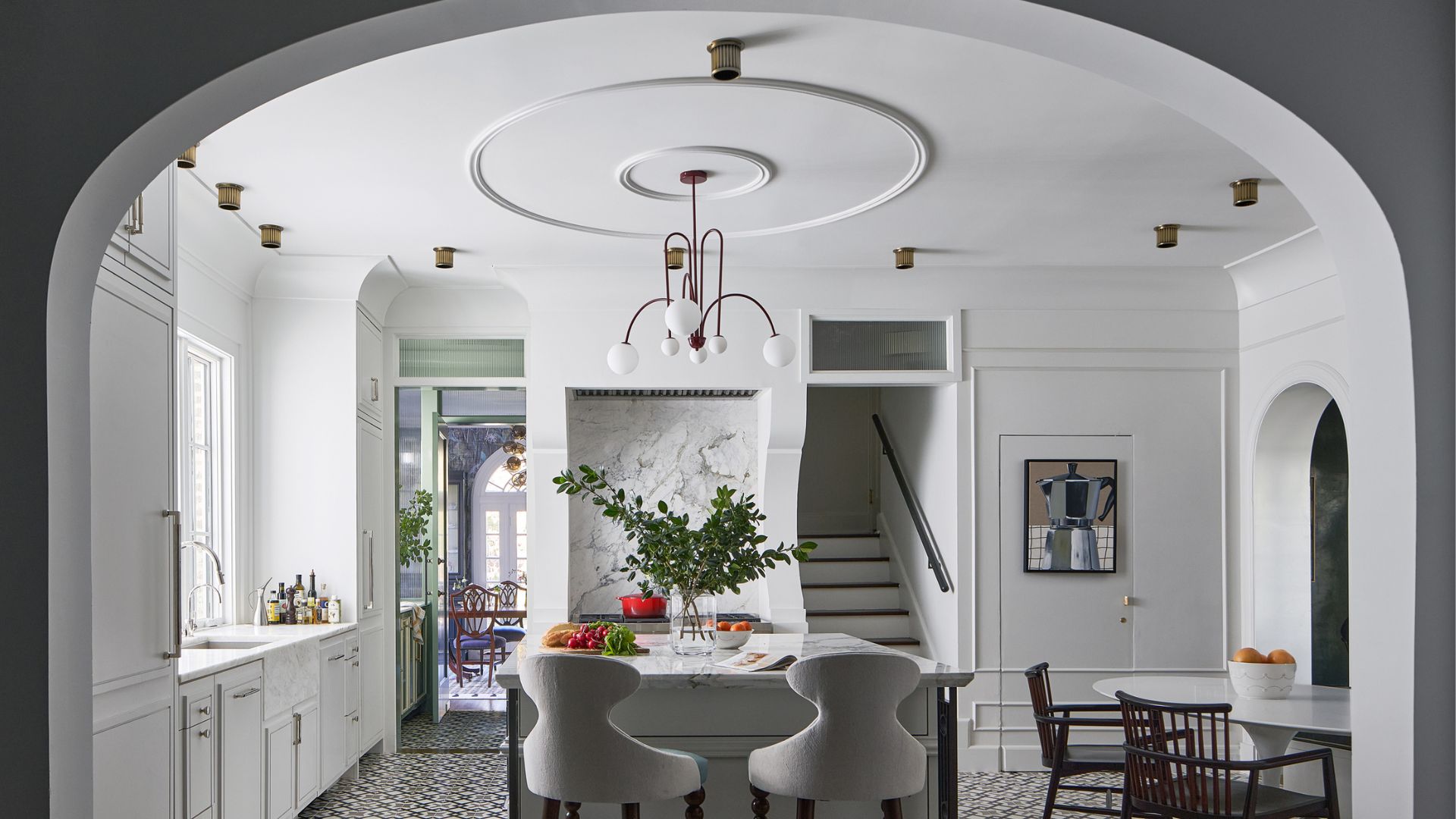
The Livingetc newsletters are your inside source for what’s shaping interiors now - and what’s next. Discover trend forecasts, smart style ideas, and curated shopping inspiration that brings design to life. Subscribe today and stay ahead of the curve.
You are now subscribed
Your newsletter sign-up was successful
Sometimes we aren't as lucky with the perfect home or layout, but that doesn’t mean you need to live with those restrictions. As many architects have demonstrated through their projects and remodels, there’s always the option of removing or altering internal walls to open up space, improve a home’s flow, or extend it.
While experts frequently recommend this interior design trend, they also caution that knocking down walls isn’t always the best solution. It’s a decision that requires careful consideration, particularly if the wall is load-bearing or conceals electrical wiring or plumbing. Beyond that, there are several other factors worth bearing in mind.
So, before you pick up a hammer, take a look at these essential tips and insights from architects to help you make the decision that’s right for both your home and your budget.
Is It the Right Idea to Knock Down Internal Walls?
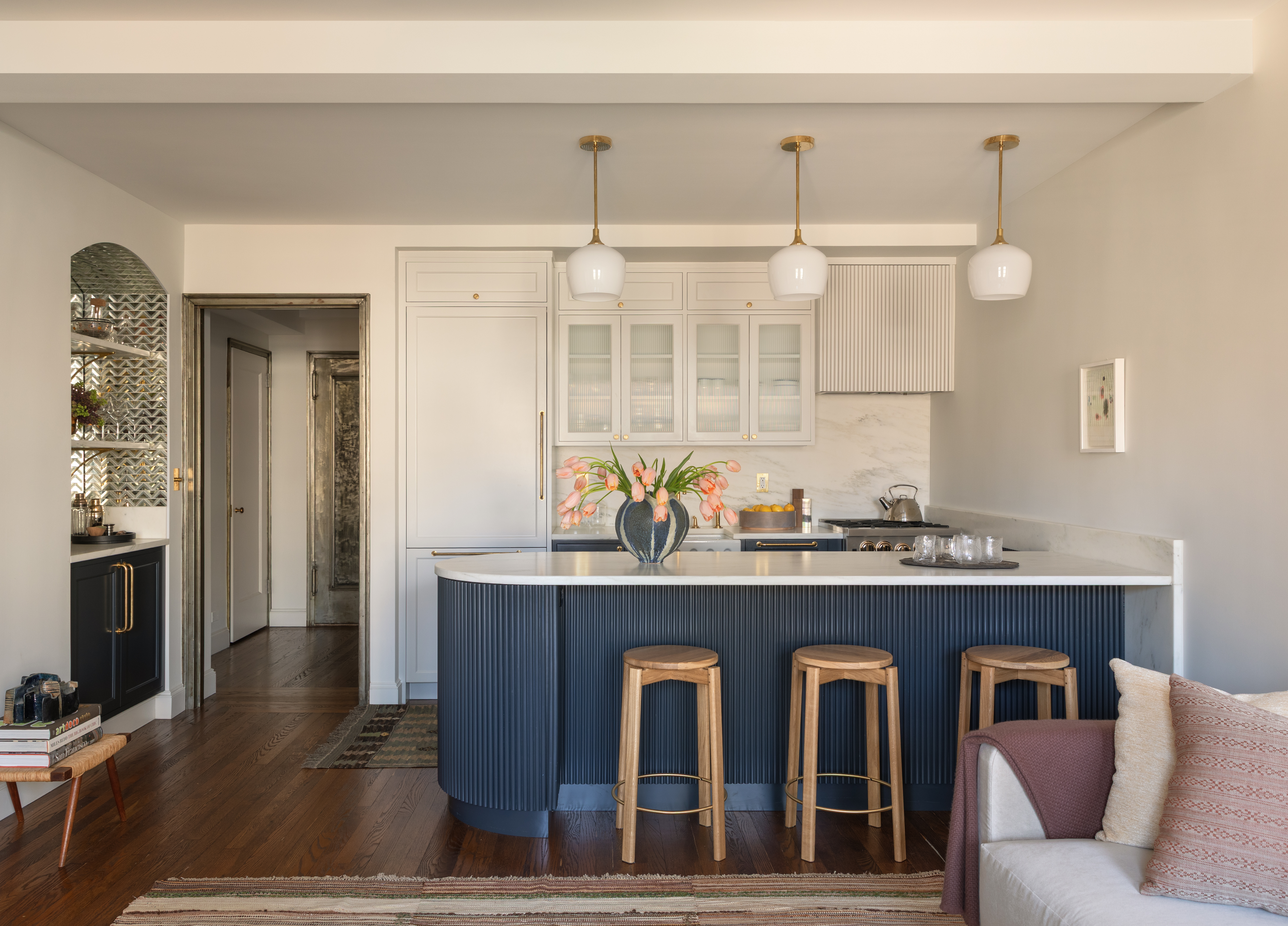
The answer isn’t a straightforward yes or no; it really depends, but experts advise that knocking down walls is among the home reno projects you should never do by yourself.
“It’s important to keep in mind several things before taking down an internal wall,” says Brooklyn-based architect John Patrick Cunningham. “First, you want to consider what you are actually gaining from removing the wall in question. Sometimes, making a space larger is not the best outcome; you could lose valuable wall space for furniture and art, or make an area less private. Other times, it might boost function. Take our Chelsea co-op project [pictured above] for instance. The kitchen was tucked away near the front door. We cut this space in half, turned it into a butler's pantry, and flipped the kitchen into the main space of the home, so that it now communicates well with the living room.”
Additionally, it is recommended to consult an architect or engineer before removing a wall. It could be a structural wall containing plumbing or electrics, which you definitely would not want to remove.
When it comes to load-bearing walls, there isn’t a universal rule that prohibits you from removing them, especially if you want to create more space or just prefer an open plan layout. “In principle, both load-bearing and non-load-bearing walls can be taken down,” explains Francesco Pierazzi, founder of FPArchitects. “The main difference lies in the level of complexity and cost involved.”
The Livingetc newsletters are your inside source for what’s shaping interiors now - and what’s next. Discover trend forecasts, smart style ideas, and curated shopping inspiration that brings design to life. Subscribe today and stay ahead of the curve.
“If taking it down significantly improves the layout, natural light, or overall quality of the space, the investment may well be worthwhile,” adds Francesco. “If the gain is minimal, it may be better to retain the wall and look at alternative ways of enhancing the space.”

John Patrick Cunningham is a Brooklyn-based architect with a lifelong passion for design; first with Lego, then SHoP Architects, and now with his own firm designing New York City co-ops, townhouses, and more. Whether creating a serene urban perch or renovating a sprawling duplex, John Patrick approaches architecture as both a tool for problem-solving and an elegant framework for life.

Founded in 2014, Francesco Pierazzi Architects is an award-winning, design-led practice with a rapidly growing and diverse portfolio of completed projects across the UK and internationally. The studio’s work ranges from large-scale urban refurbishments and interior remodels to smaller extensions, furniture design, exhibitions, and international competitions.
Which Walls Are Okay to Knock Down, and Which Should Not be Removed?
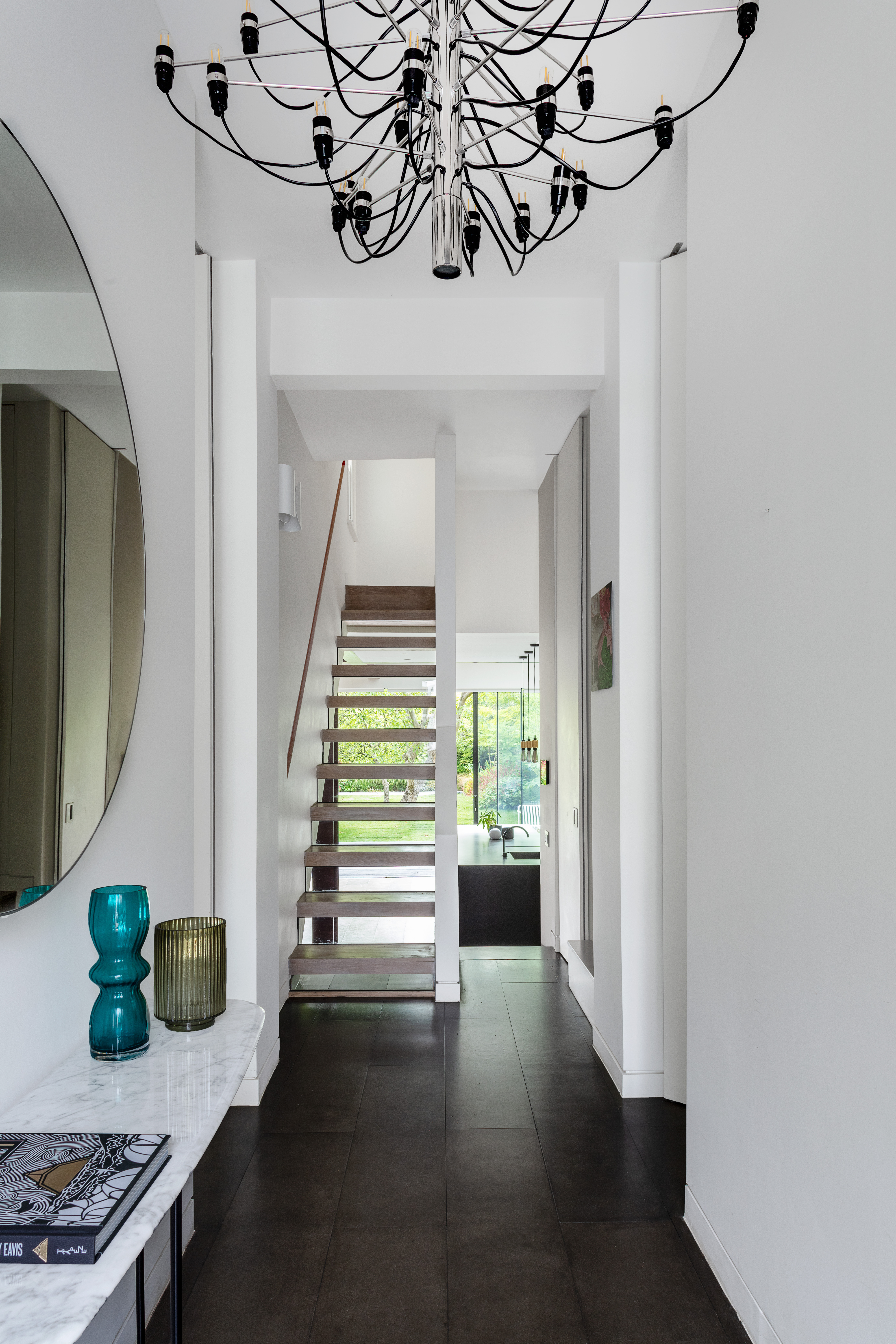
Architects largely advise against taking down walls that conceal essential functions such as plumbing, gas lines, or electrical cables, unless you plan on having these systems rerouted.
“Non-load-bearing walls are the simplest to remove,” says Francesco. “These partitions don’t support the structure above them, so their demolition doesn’t require major structural intervention. In many cases, they can be taken down with minimal disruption, making them a cost-effective way to open up space.”
“Load-bearing walls, on the other hand, carry the weight of floors, roofs, or other structural elements above,” he adds. “Removing them is possible, but it requires careful design and engineering input. The lost support must be replaced with new structural elements, typically steel beams, columns, or sometimes a combination of both. This adds time, cost, and often requires approvals from Building Control and a structural engineer’s calculations.”
Pros of Knocking Through Walls
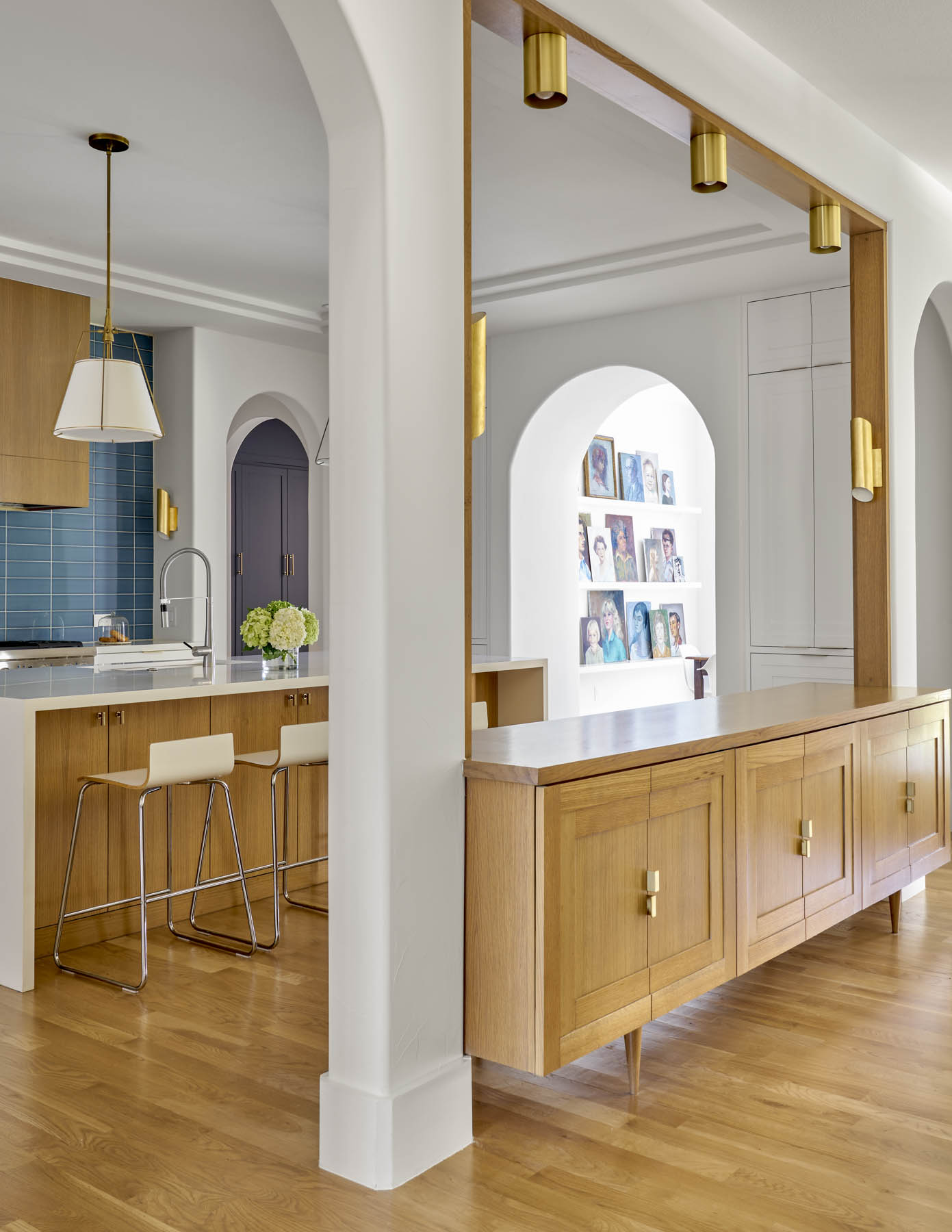
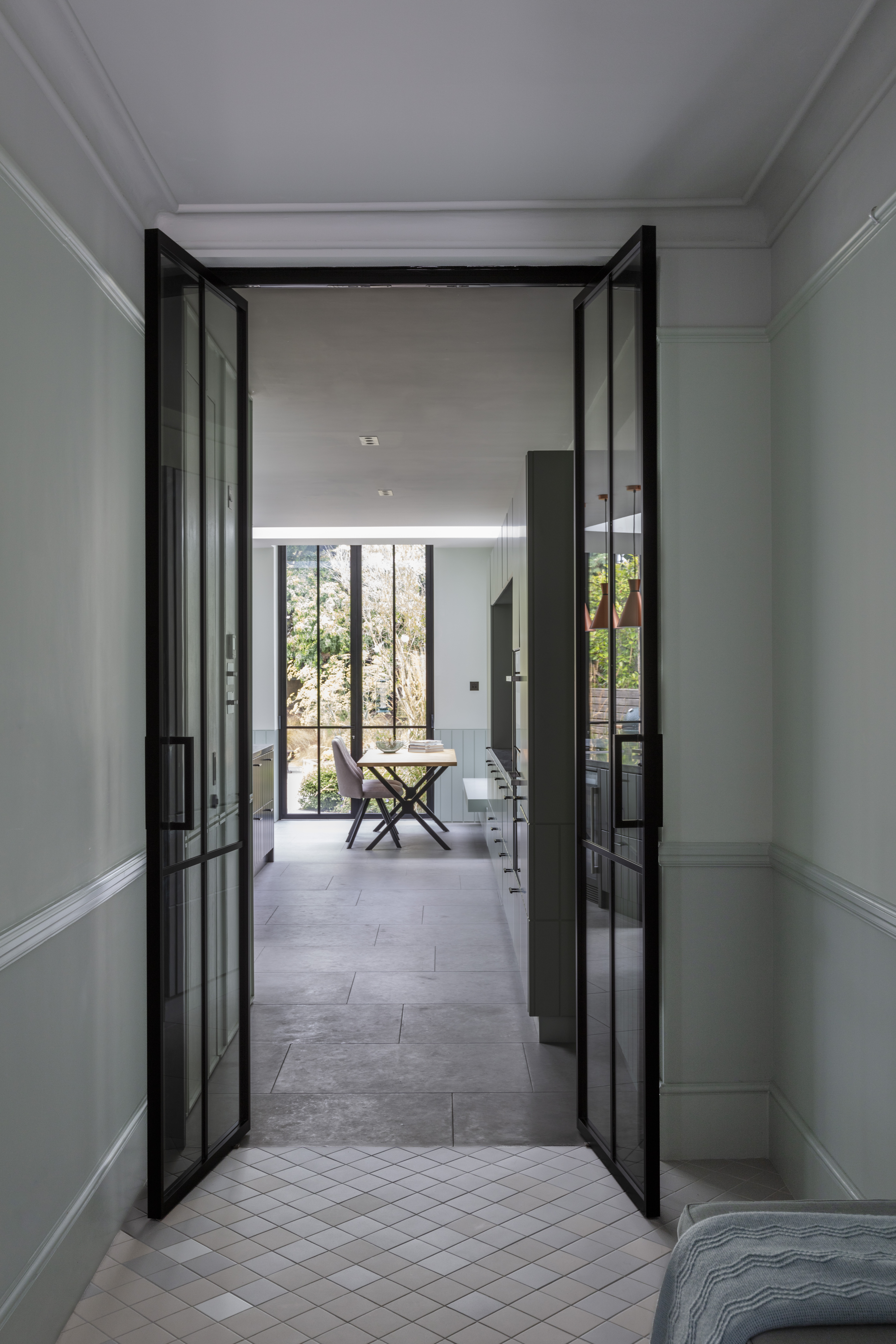

Of course, if a full renovation is on the cards and knocking down walls feels right for the layout, and even aligns with your budget, there are plenty of positives to consider. “By combining spaces, you create larger and more flexible areas that can be furnished and zoned in different ways, making them more suitable for modern living where functions often overlap,” says Francesco. “This is particularly valuable when adapting older or historic properties, which were originally designed and laid out according to the lifestyle and social patterns of their time.”
Another major benefit is the improvement of natural light; a simple yet powerful solution on how to brighten a dark room. “A room that once received daylight only from one side can, by opening up to adjacent spaces, become dual-aspect and benefit from light at different times of the day,” Francesco adds. “This can dramatically change the quality and atmosphere of a home.”
Opening up walls can also create long sightlines and visual connections, enhancing the overall spatial experience of a home.
Cons of Knocking Through Walls
There are always consequences to major design decisions, and knocking down walls isn’t always the best choice. “Openness can be overrated,” says Eddie Maestri, founder of Maestri Studio. “Walls do more than hold things up; they shape scale, manage acoustics, and create rooms that feel purposeful. A house should be functional, yes, and people love to entertain, but it should also feel homey. Without walls, spaces can lose their sense of proportion, and the result can be noisy or undefined.”
Architect John Patrick stresses understanding the unintended consequences of removing it: “A living room remodel with the connection to a kitchen is great for entertaining, but if your kitchen is always on display, you might find yourself cleaning it more often. Similarly, removing walls in an entryway can create a grander sense of arrival, but it also means fewer places to store coats, shoes, and other essentials.”

Eddie Maestri, AIA, is the founder and principal of Maestri Studio, an award-winning architecture and interior design firm based in Dallas and Los Angeles. Known for blending historical reverence with bold creativity, Eddie brings a layered, livable sophistication to every space.
Are There Alternatives to Knocking Down Walls?
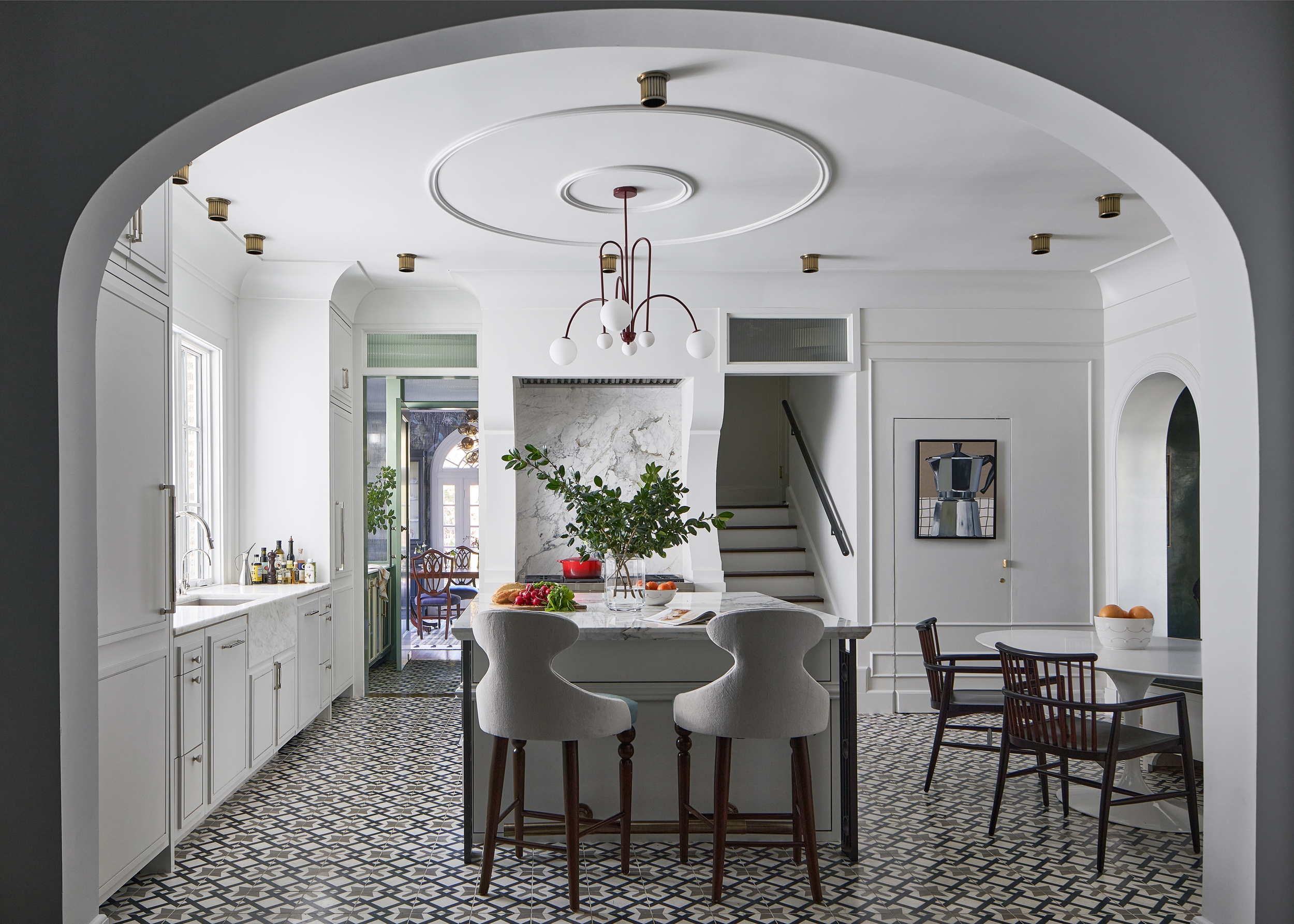
Instead of fully taking down a wall, experts suggest several clever ways to create open plan kitchens and living rooms.
Eddie explains: “Rather than removing a wall entirely, consider widening an opening or arch to connect rooms while still keeping architectural rhythm. You can also add glass or steel partitions to borrow light and a sense of openness without losing separation. Another option is to build into a wall – whether with shelving, niches, or cabinetry — so it becomes a feature rather than a barrier."
He continues, "After all, walls don’t have to be obstacles. They can bring texture, layering, and architectural detail, ensuring every space feels intentional."
FAQs
Do I Need Planning Permission to Knock Through a Wall?
In the UK, most internal wall removals don’t require planning permission, as they’re typically classed as home improvements. However, Building Regulations approval is essential when altering a load-bearing wall to ensure safety and structural integrity.
If your property is listed, you’ll also need Listed Building Consent for any internal changes. Always consult your local council before beginning work, as specific requirements can vary depending on the property and location.
Is Knocking Down a Wall a Structural Change?
Yes, knocking down a wall is a major structural change, especially if it's a load-bearing wall, as it supports the weight of the floors, roof, or other elements above.
Experts warn that this type of renovation requires professional assessment, engineering calculations, and Building Regulations approval, and should not be done without advice from an architect.
How Can You Tell if a Wall is Load-Bearing in the UK?
In the UK, a load-bearing wall typically runs perpendicular to floor joists, support beams, or other walls above. These are also usually thicker than partition walls, and are primarily found in the center of a home or along exterior walls. However, no matter how confident you are that a wall isn't load-bearing, it's important to get professional advice from an expert, such as a structural engineer, before trying to take down a wall.
Before deciding to knock through a wall, it’s important to understand the results you intend to achieve, consider the long-term consequences, explore alternatives, and consult experts to ensure your renovation enhances both the practicality and personality of your living space.

Aditi Sharma Maheshwari started her career at The Address (The Times of India), a tabloid on interiors and art. She wrote profiles of Indian artists, designers, and architects, and covered inspiring houses and commercial properties. After four years, she moved to ELLE DECOR as a senior features writer, where she contributed to the magazine and website, and also worked alongside the events team on India Design ID — the brand’s 10-day, annual design show. She wrote across topics: from designer interviews, and house tours, to new product launches, shopping pages, and reviews. After three years, she was hired as the senior editor at Houzz. The website content focused on practical advice on decorating the home and making design feel more approachable. She created fresh series on budget buys, design hacks, and DIYs, all backed with expert advice. Equipped with sizable knowledge of the industry and with a good network, she moved to Architectural Digest (Conde Nast) as the digital editor. The publication's focus was on high-end design, and her content highlighted A-listers, starchitects, and high-concept products, all customized for an audience that loves and invests in luxury. After a two-year stint, she moved to the UK and was hired at Livingetc as a design editor. She now freelances for a variety of interiors publications.