Explore Susan Sarandon's Stylishly Decorated New York Home
The Hollywood actress has lived here for the past 30 years, raising her children here. She's now selling it in order to downsize.

The Livingetc newsletters are your inside source for what’s shaping interiors now - and what’s next. Discover trend forecasts, smart style ideas, and curated shopping inspiration that brings design to life. Subscribe today and stay ahead of the curve.
You are now subscribed
Your newsletter sign-up was successful
Hollywood actress Susan Sarandon has listed her dramatic New York loft apartment, giving us a sneak peek at her lush interior style. The Thelma and Louise star has called this two-story duplex apartment her home for nearly 30 years, raising her children here. Located on West 15th Street in New York's Chelsea area, the apartment is on the market for $7.9 million or £6.1 million pounds.
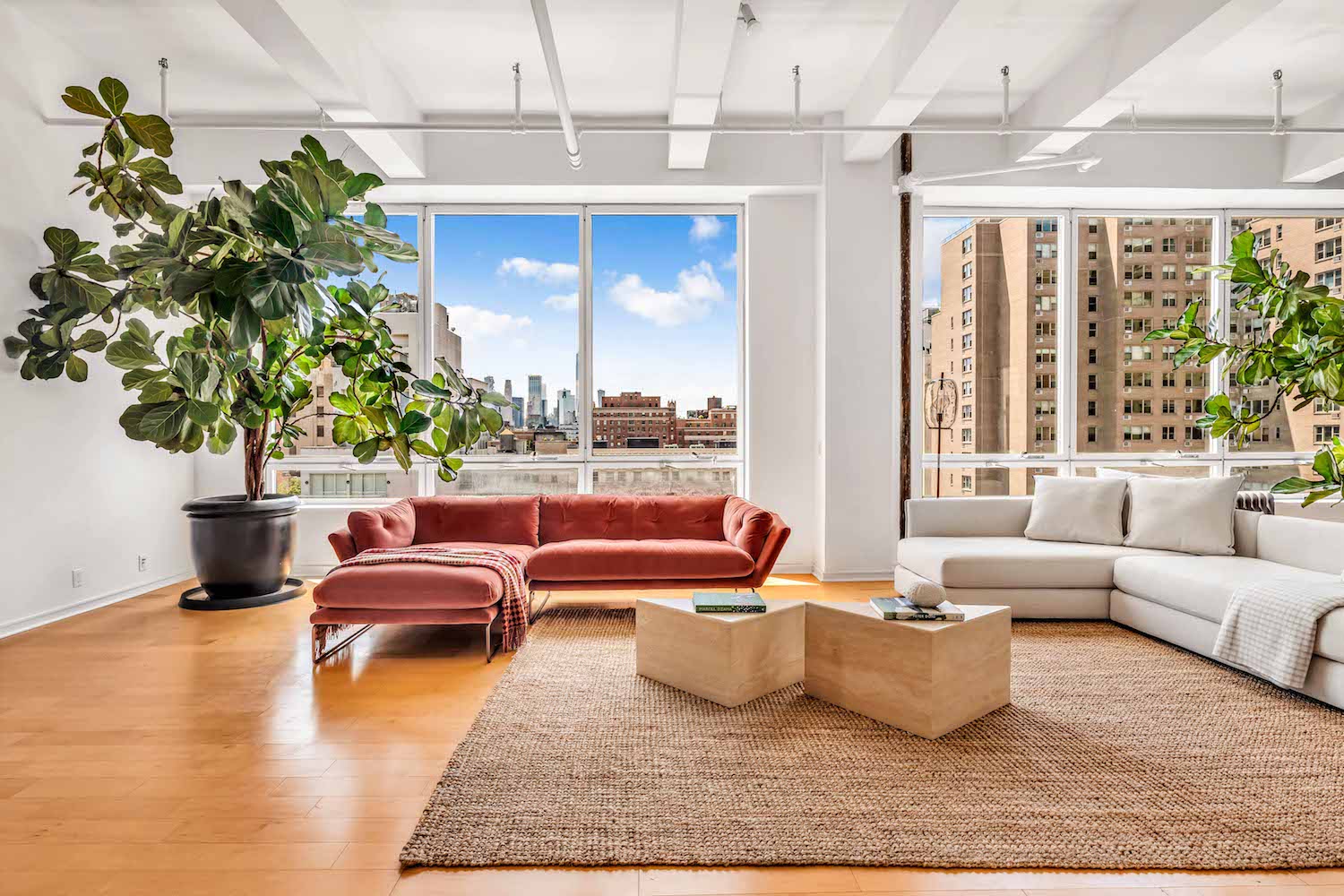
See Also:Inside Saoirse Ronan's Stunning Dublin Home
The Oscar-winning actress has lived in the 6-bedroom, five-bathroom home since 1991, when she bought it together with actor Tim Robbins, her husband at the time. After Susan Sarandon and Tim Robbins split 20 years later in 2011, she gained full ownership of the apartment. But now that her kids have moved out, the native New Yorker (she grew up in Queens) has decided to downsize to a smaller place nearby.
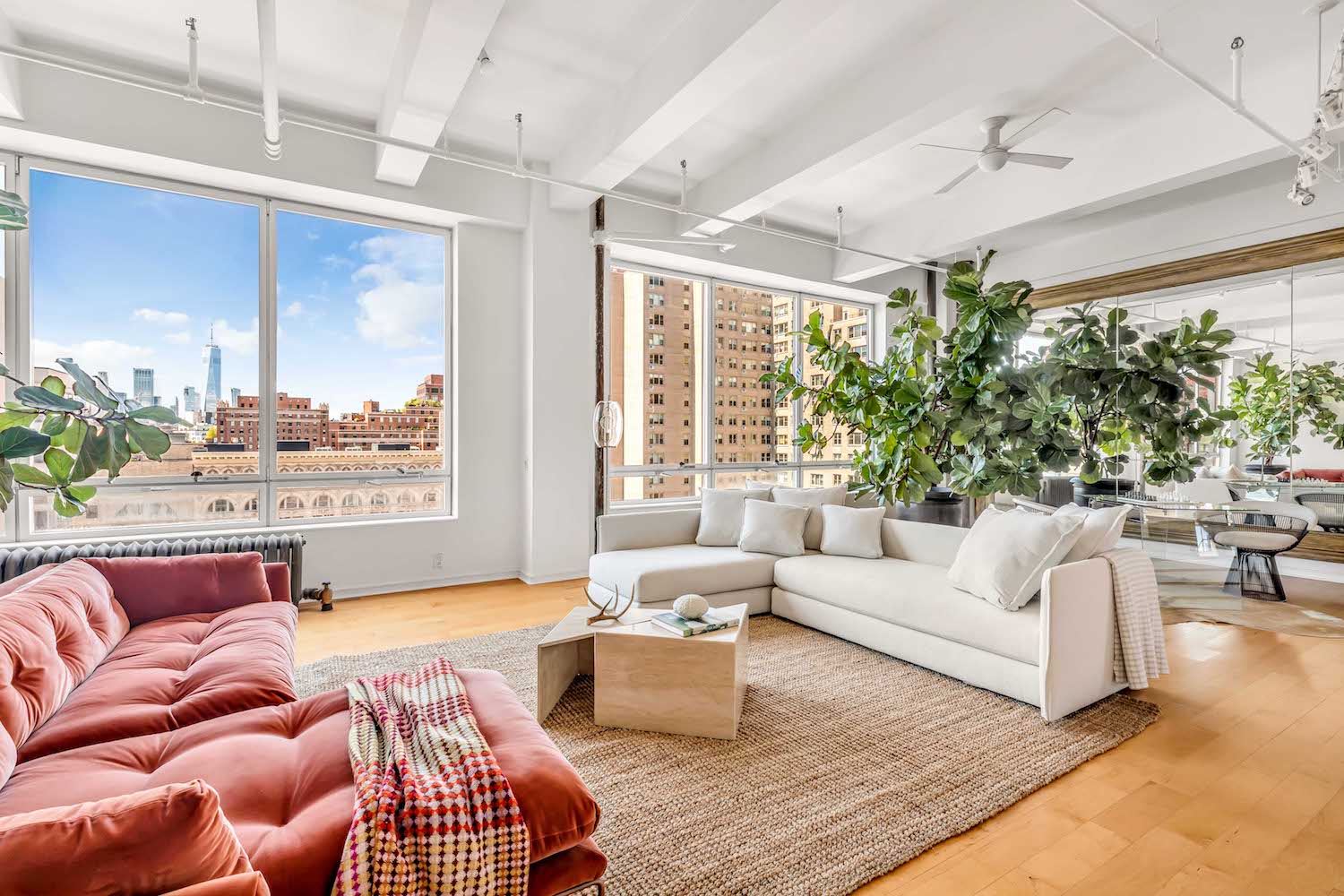
The 6,061-square-foot apartment sits in La Fabrique, a nine-story industrial-style building that was built in the 1920s. Susan Sarandon and Tim Robbins merged two apartments in the building, connecting them with a staircase. The double apartment now features six bedrooms, and five bathrooms (plus a powder loo), and an outdoor terrace.
Enter the eighth floor apartment via a private, key-locked elevator, and step out into a show-stopping living space.
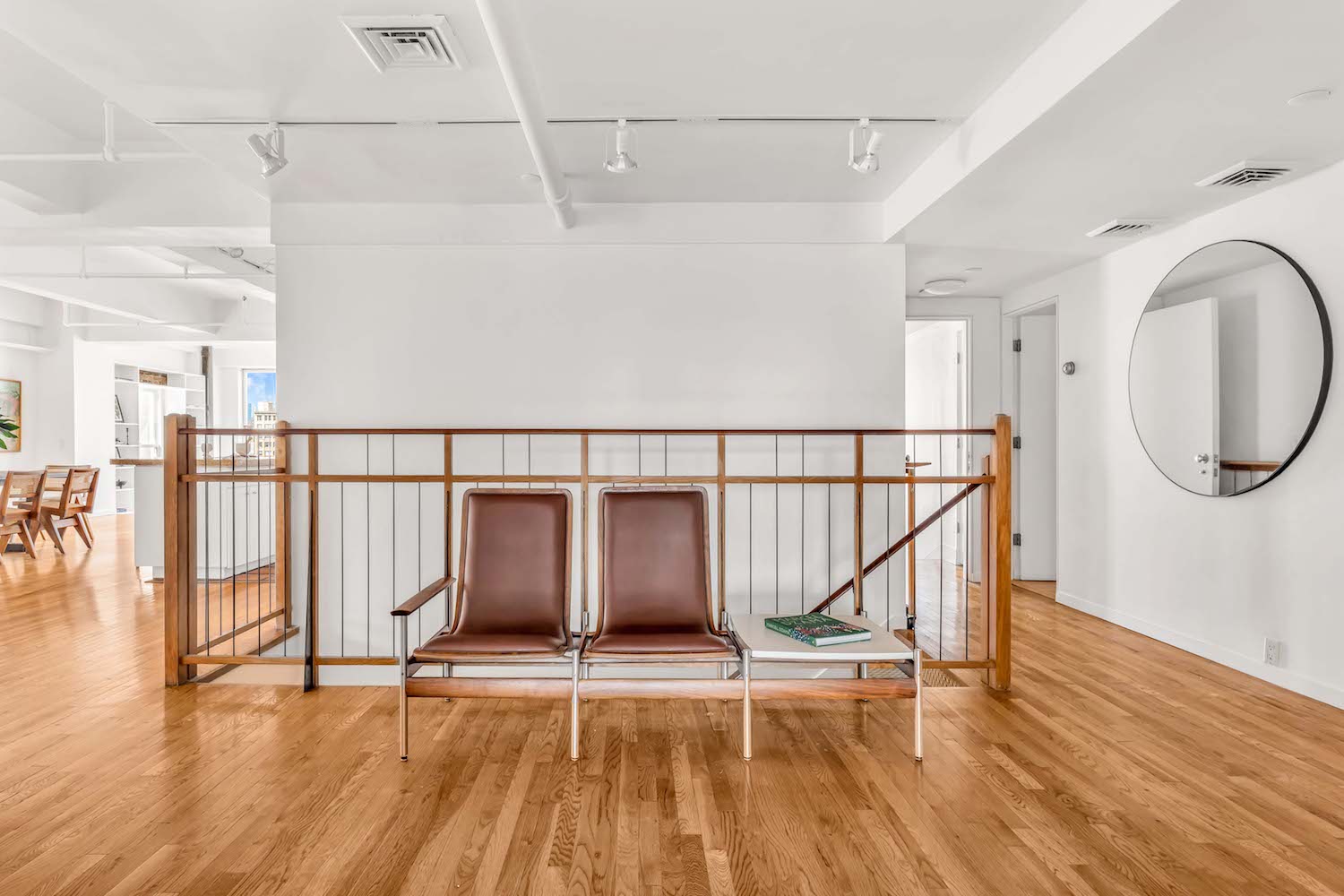
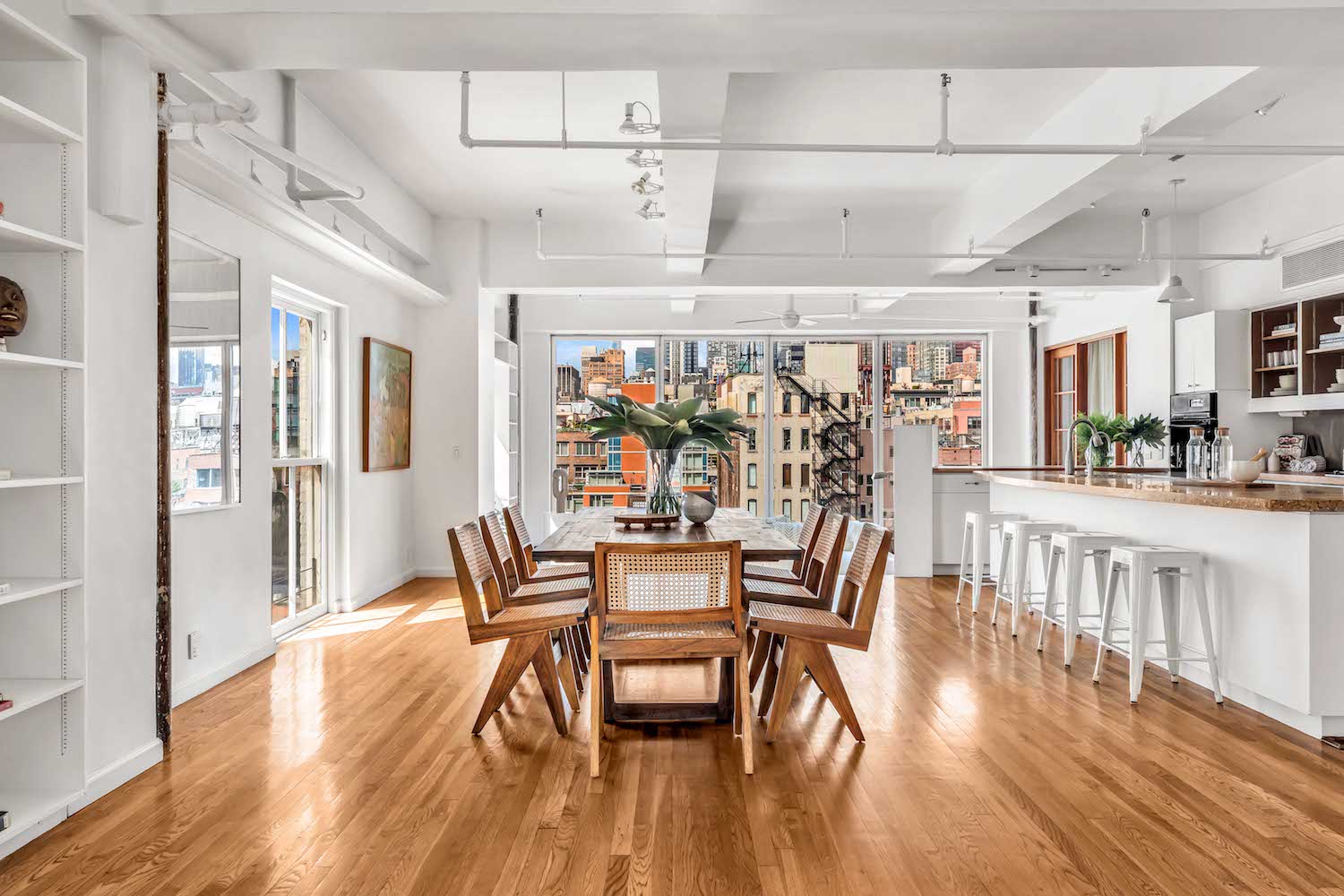
See Also:Explore Jennifer Lawrence's light and airy Manhattan penthouse
The drama begins in the palatial open-plan living area. Susan Sarandon brought on interior designer Yael Weiss to give this apartment its distinct design.
The Livingetc newsletters are your inside source for what’s shaping interiors now - and what’s next. Discover trend forecasts, smart style ideas, and curated shopping inspiration that brings design to life. Subscribe today and stay ahead of the curve.
Aside from this main living area, this floor also encompasses a den with a wood-burning fireplace, an open-plan kitchen, a large dining area, a lounge, the master bedroom, a guest bedroom, ample storage and a laundry room, as well as a library. The corner library boasts views of Union Square Park and the Con Ed building to the East and the World Trade Centre to the South.
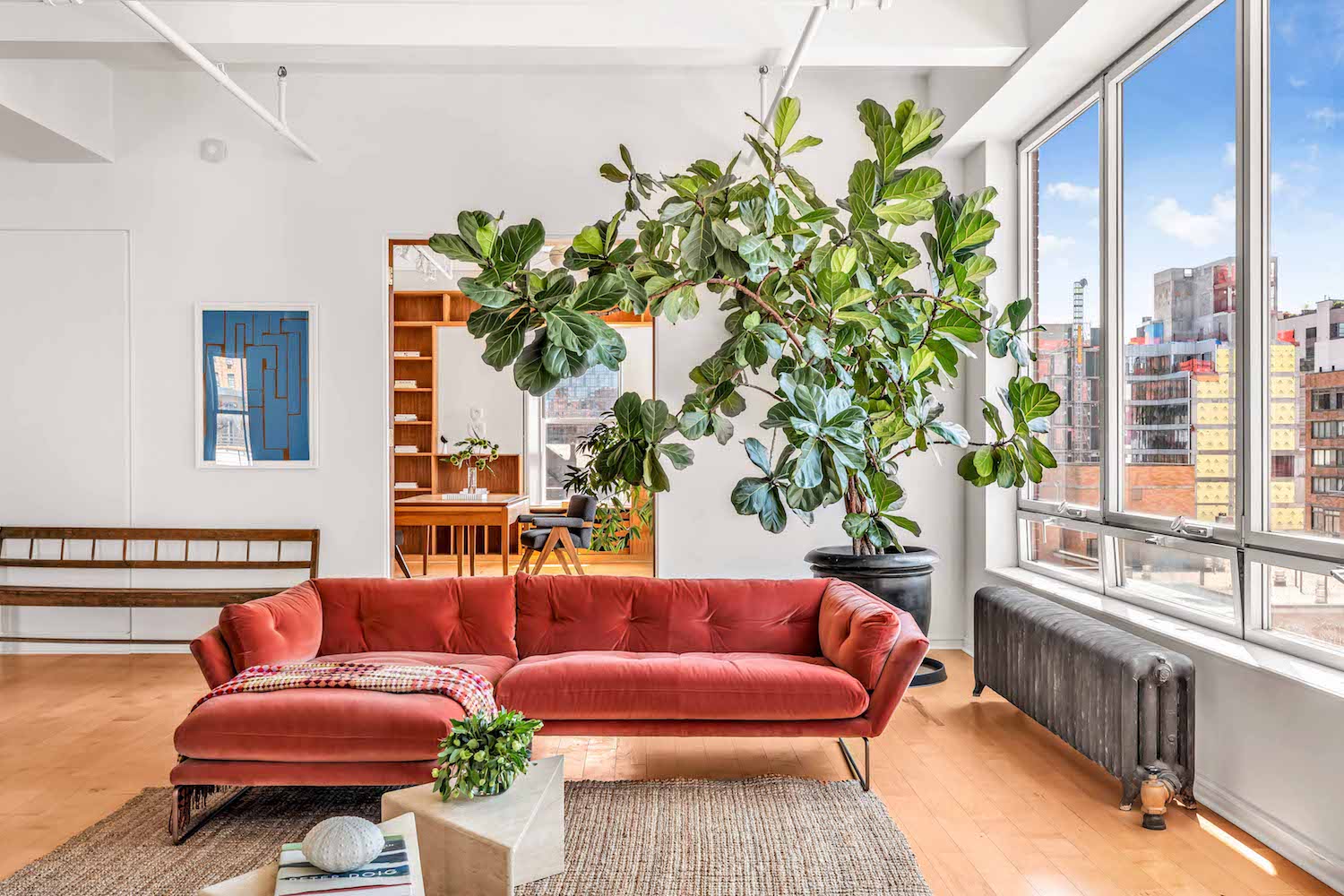
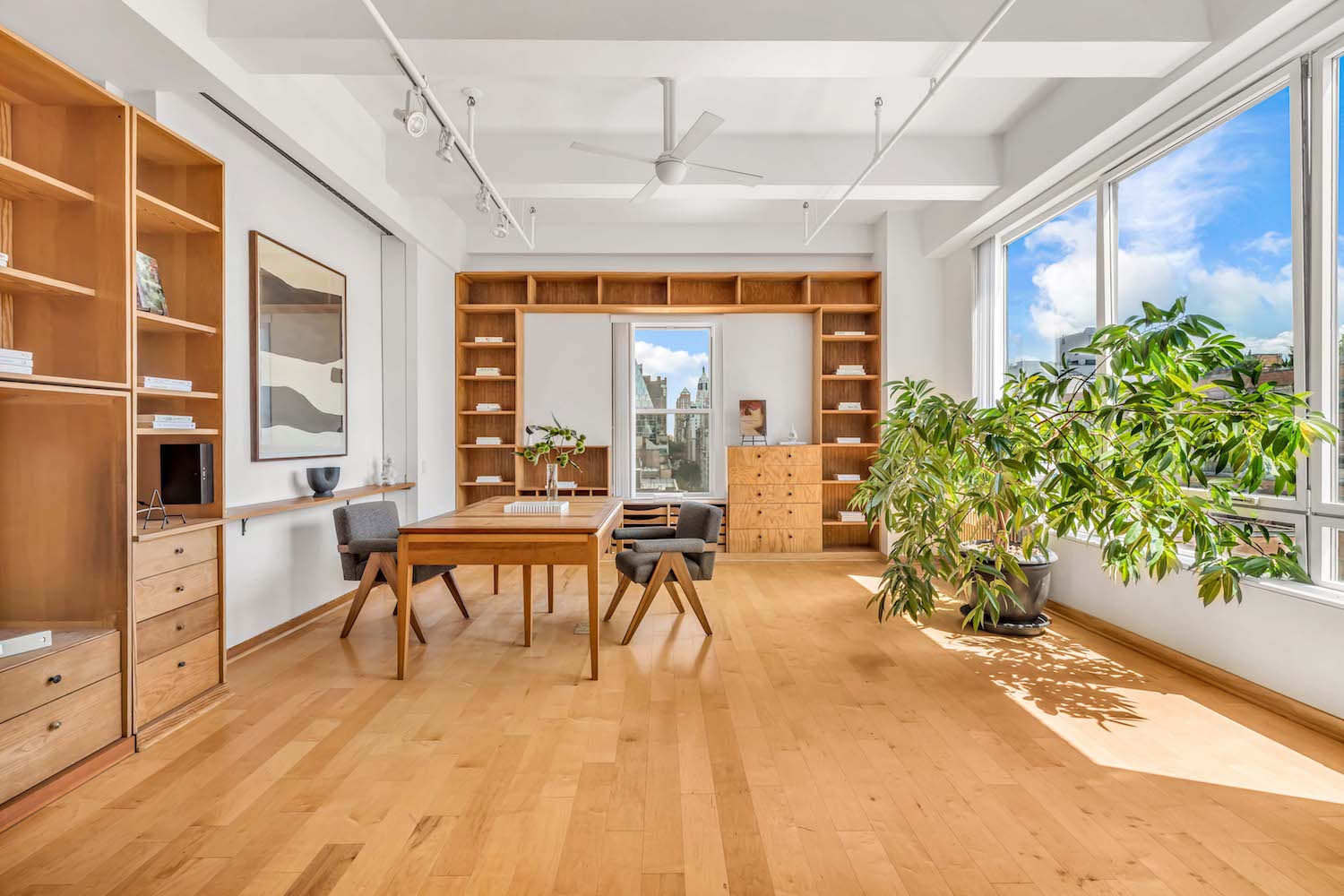
See Also:Explore An Art-Filled Penthouse Apartment In A Listed New York Landmark
The apartment has plenty to offer; grand-scale rooms, architectural details, outdoor space, private lift access and gorgeous interiors, but the real selling point has got to be 360 views across New York.
Enormous windows throughout the open apartment bring in lots of natural light and offer breathtaking views of Manhattan. The views can be enjoyed from four exposures, including a sixty-foot-wide expanse of southern light. The listing reads: "Views of the World Trade Tower to the Empire State Building are showcased from this vast and open grand scale loft. From sunrise to sunset, the light is captivating."
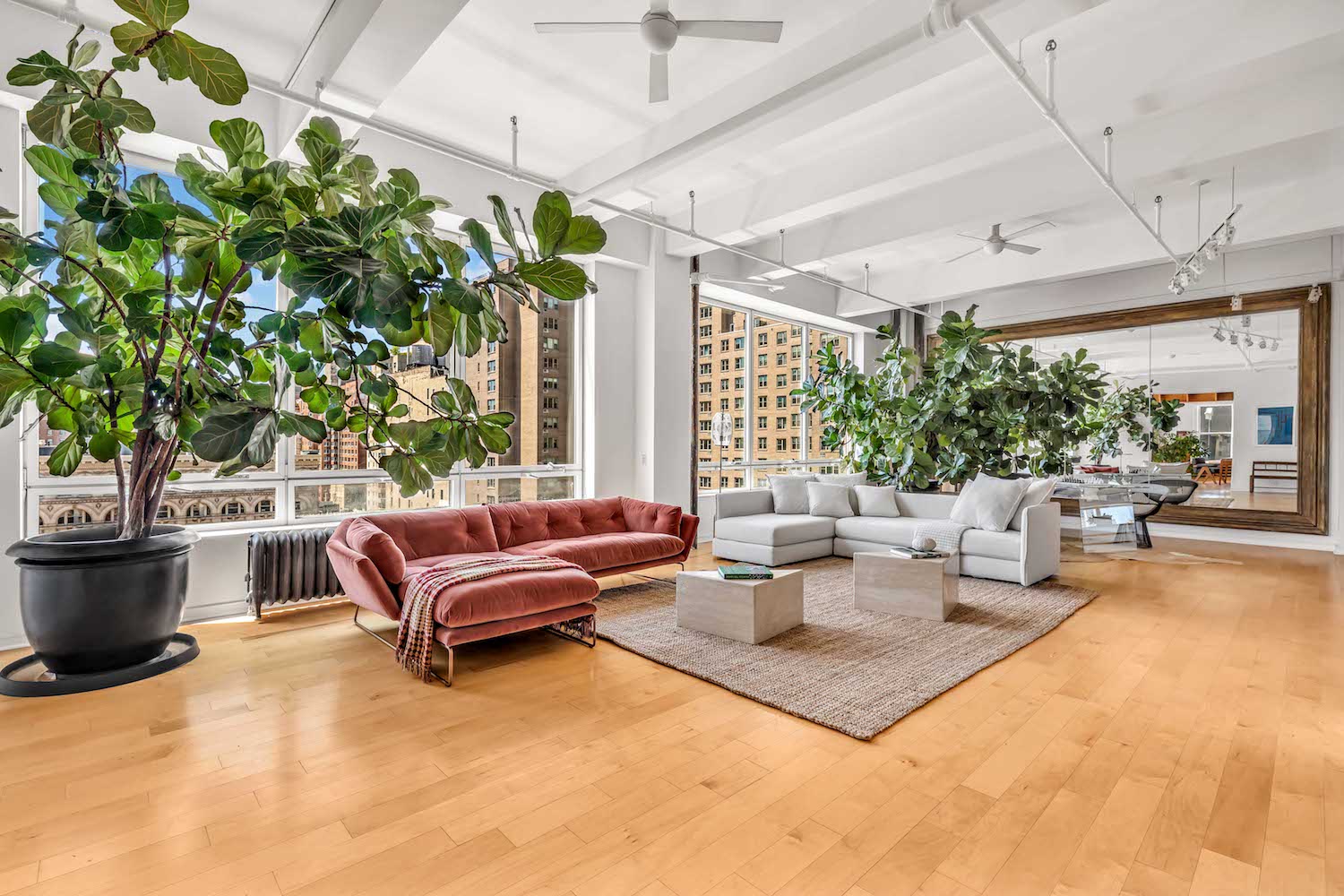
The wide living room features a curved staircase that reportedly doubled as audience seating for the Oscar winner’s children’s performances and celebrity dance recitals.
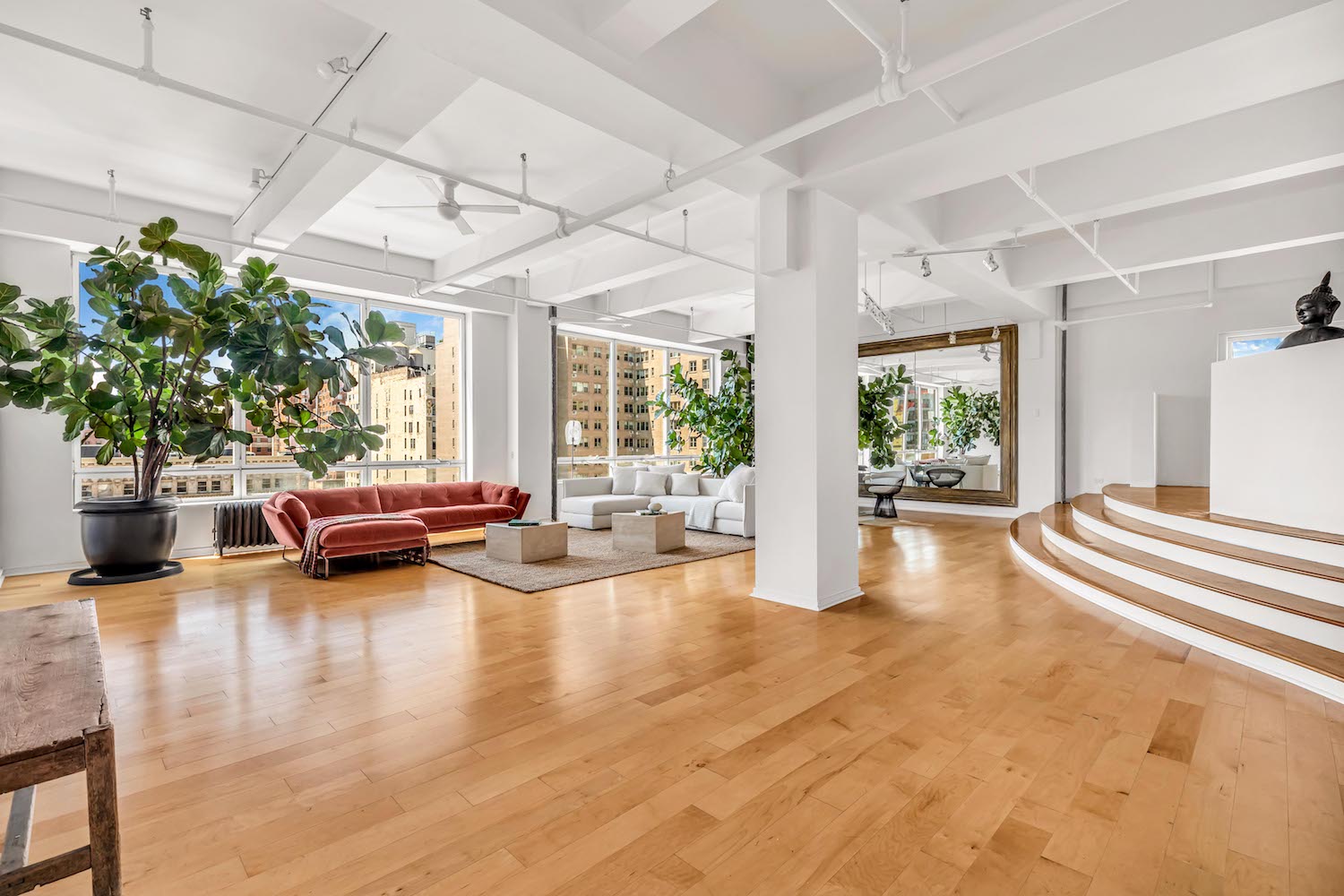
See Also:12 Lessons In Open-Plan Living From 3 Achingly Cool New York Lofts
According to the listing description, “The colossal living space was used for the Oscar-winning owner’s children’s theatre pieces, dance recitals, and celebrity dance performances, complete with a curved staircase used for audience seating.”
Steps leads to a cosy reading refuge with a wood-burning fireplace and bookshelves.
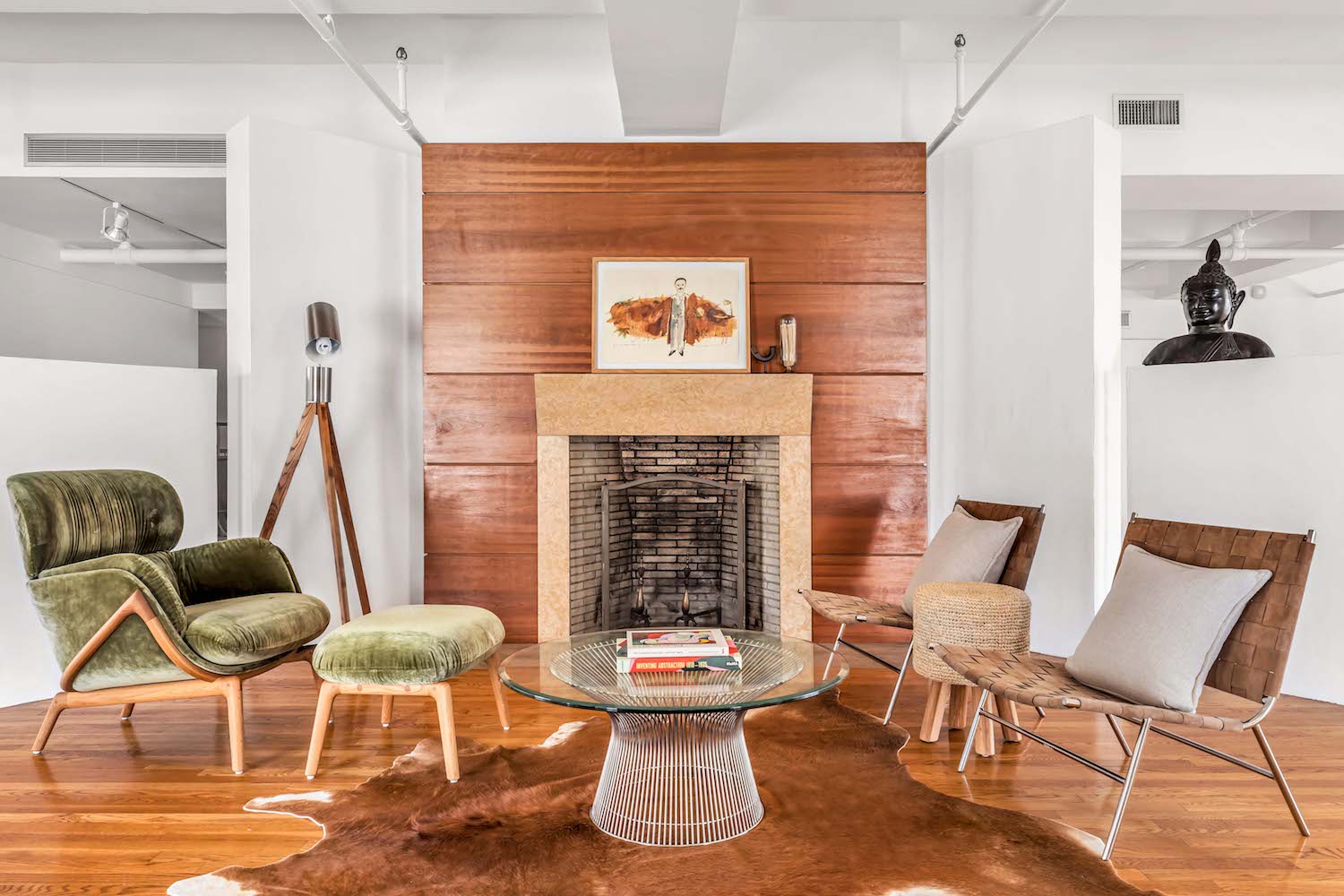
Steps lead down to a cosy seating area area with striking views.
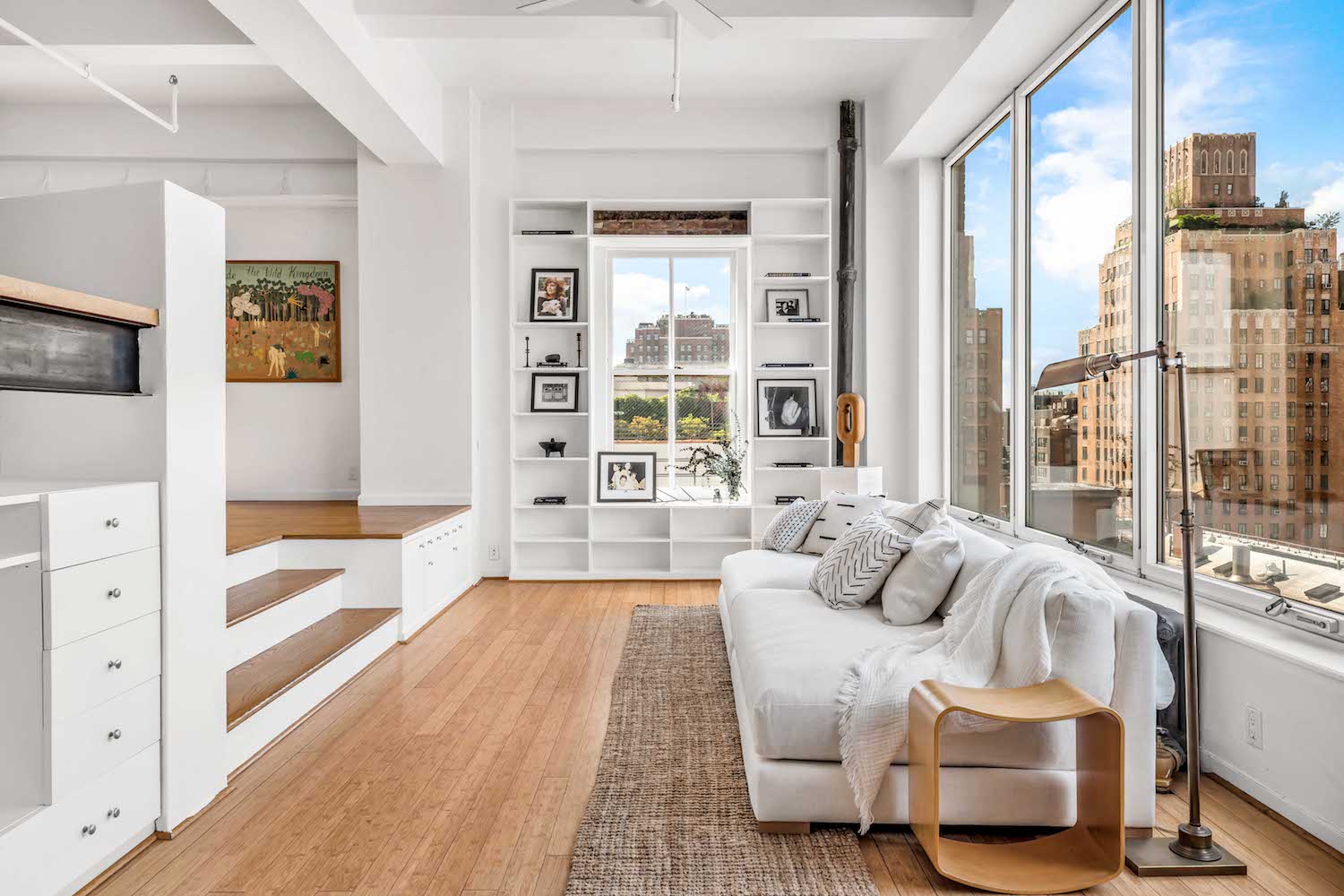
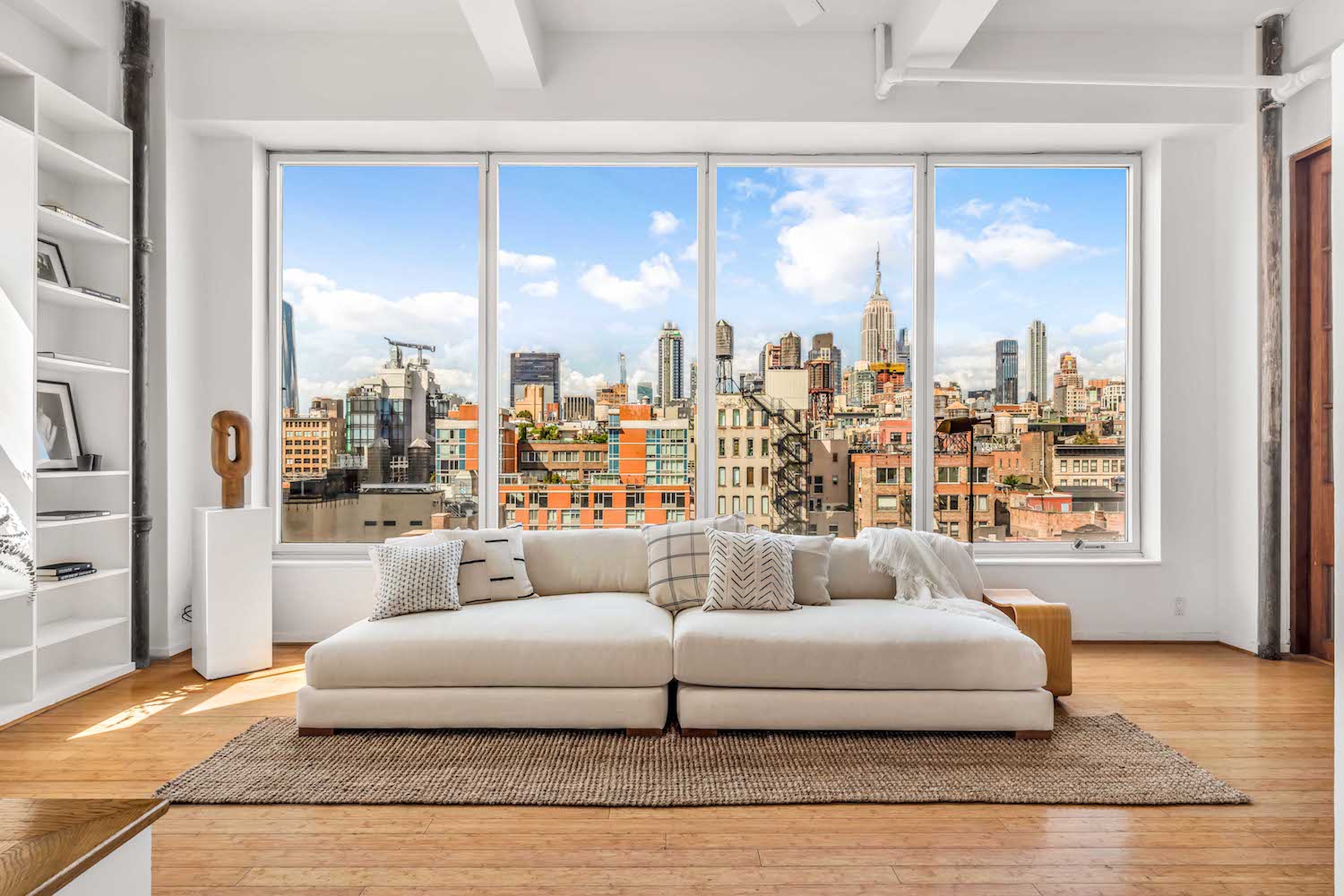
See Also:You Can Now Rent Tyra Banks' Former Palm Springs Home
The master bedroom has the best views in the house, looking out onto the Empire State Building. It comes with its own balcony, a freestanding bathtub, an ensuite bathroom and walk-in dressing room.
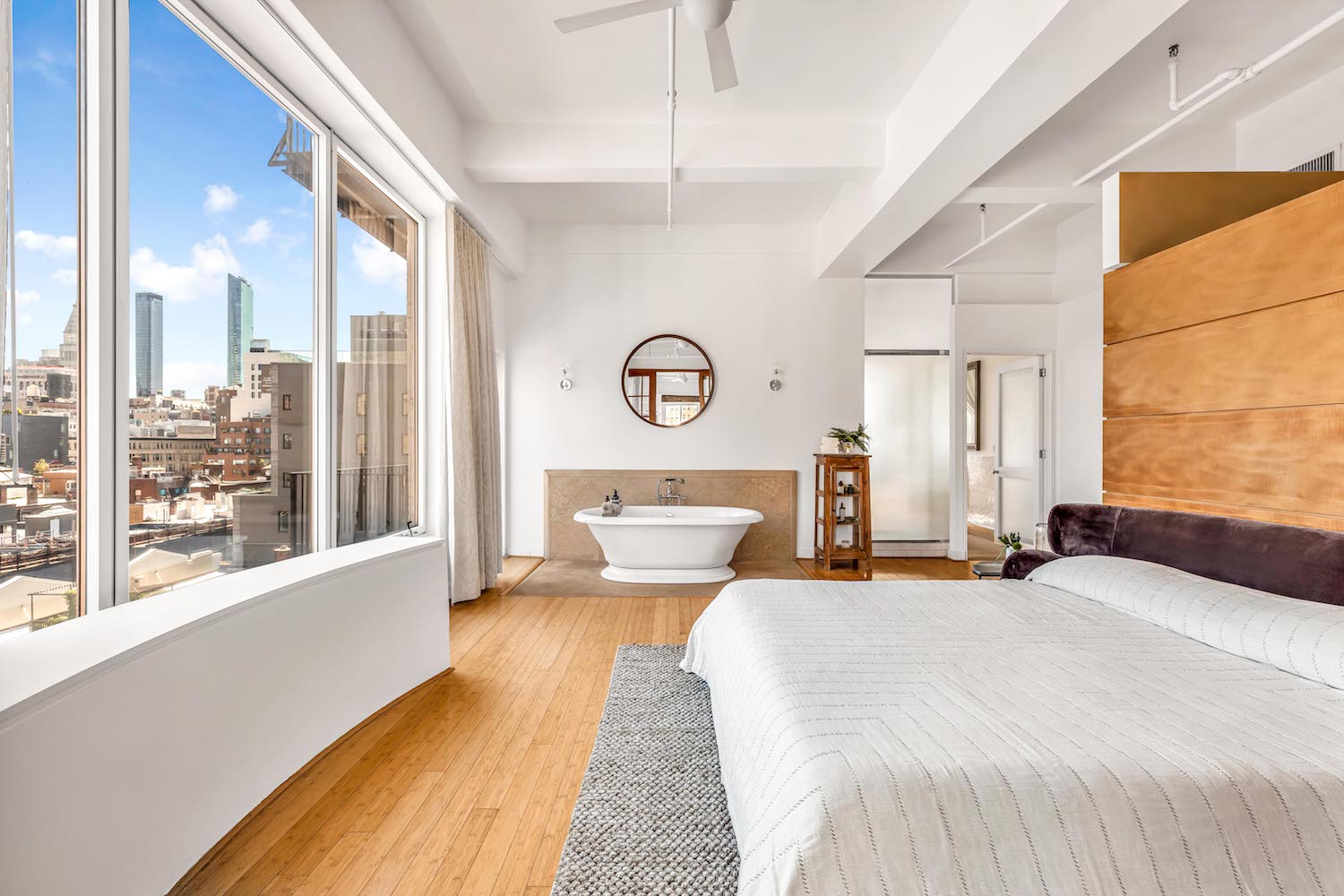
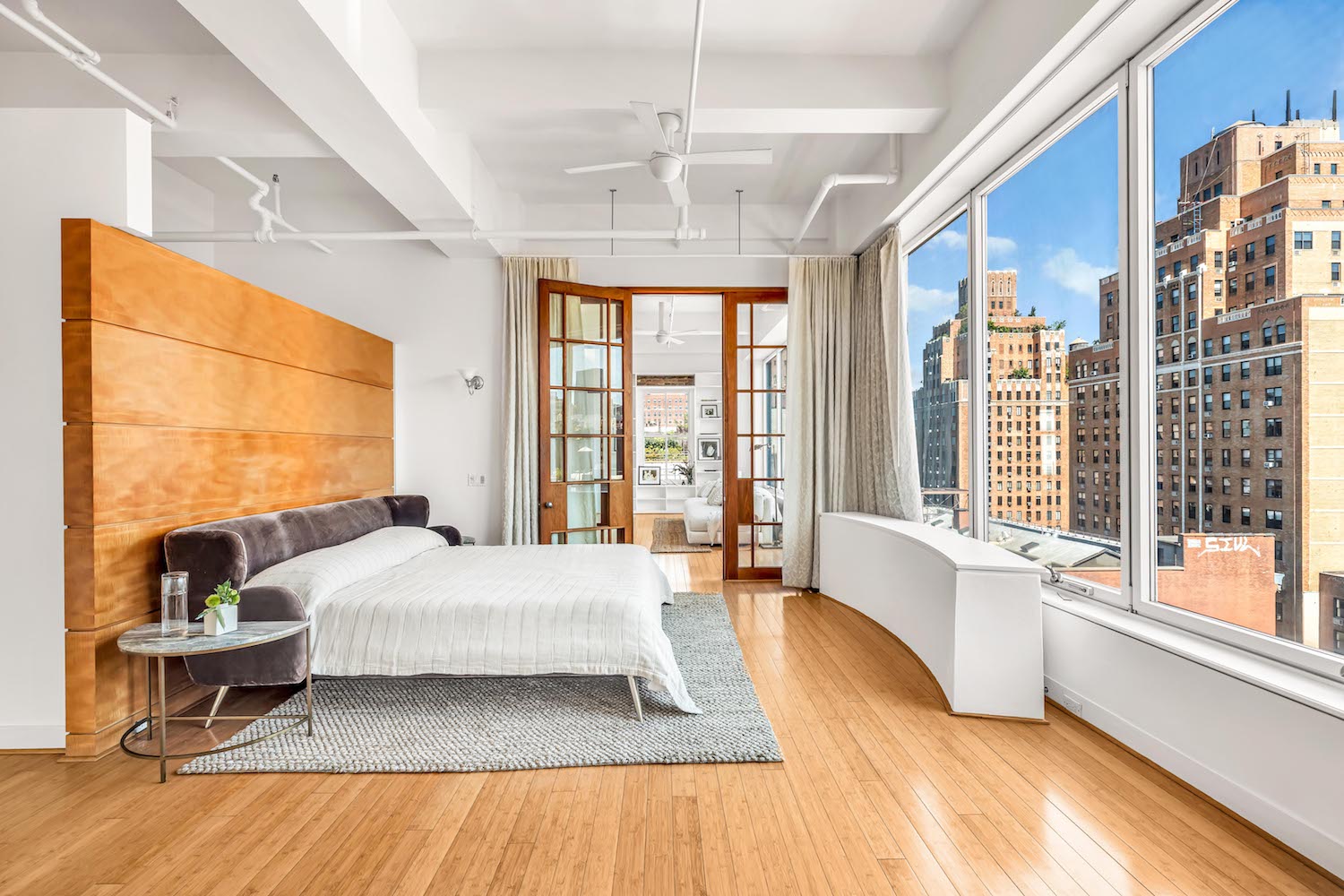
See Also:See Inside Hillary Swank's New York Townhouse
On the seventh floor are three more bedrooms, a den or playroom, an open-plan kitchen, two bathrooms, and large, 43-foot terrace.
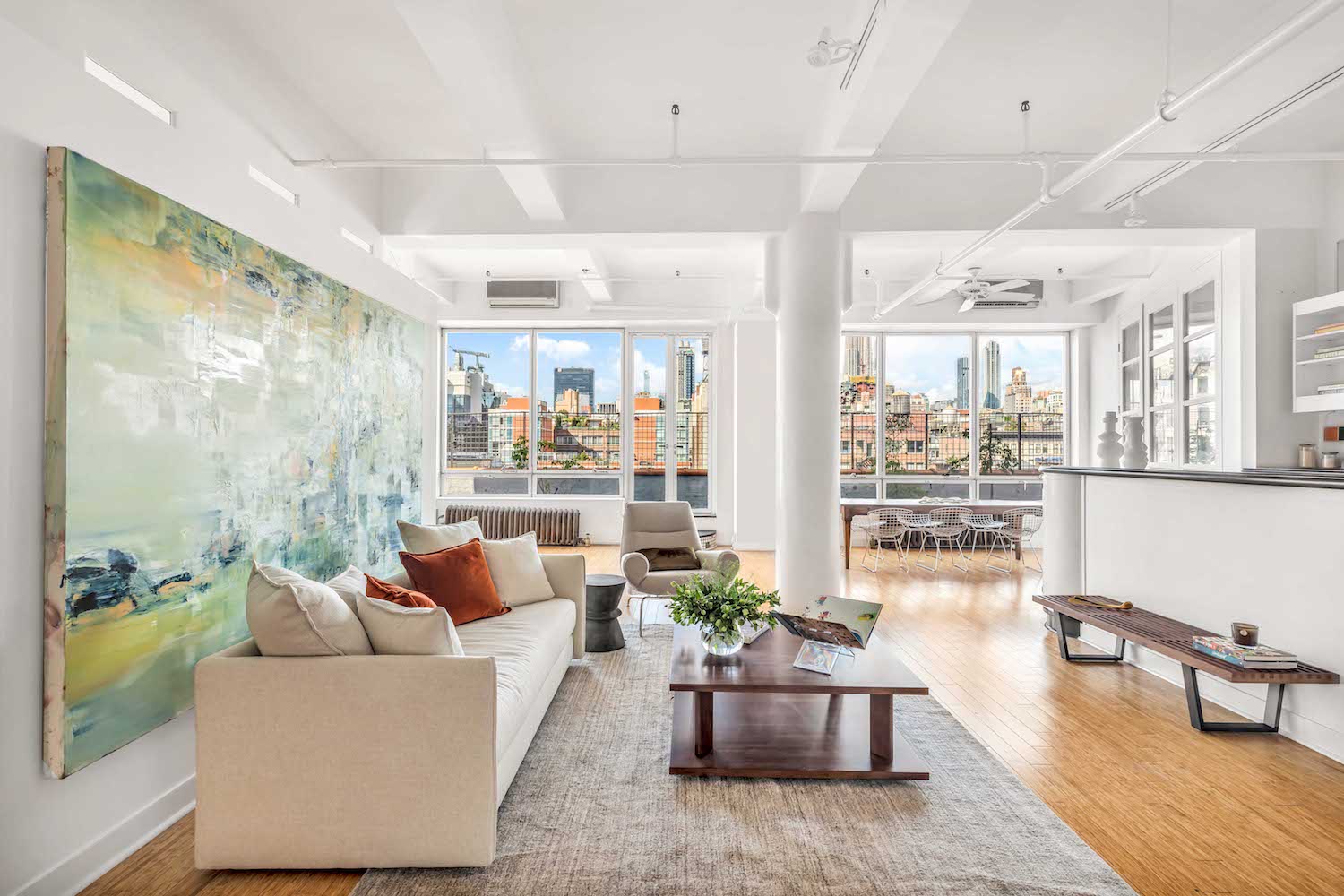
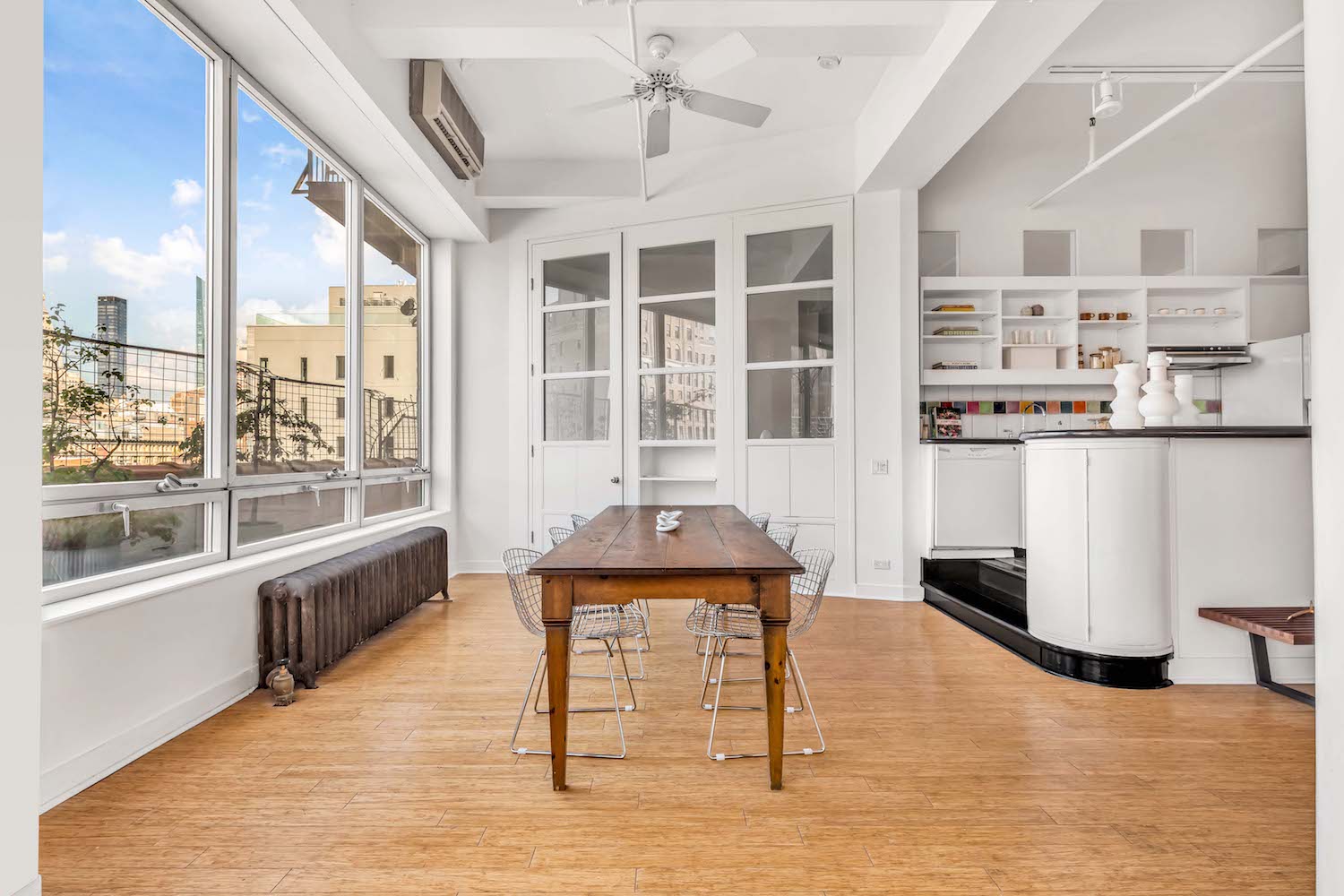
See Also:Explore Calvin Harris' stunning Hollywood mansion
The three guest bedrooms are spacious but modestly decorated, and come with their own bathroom.
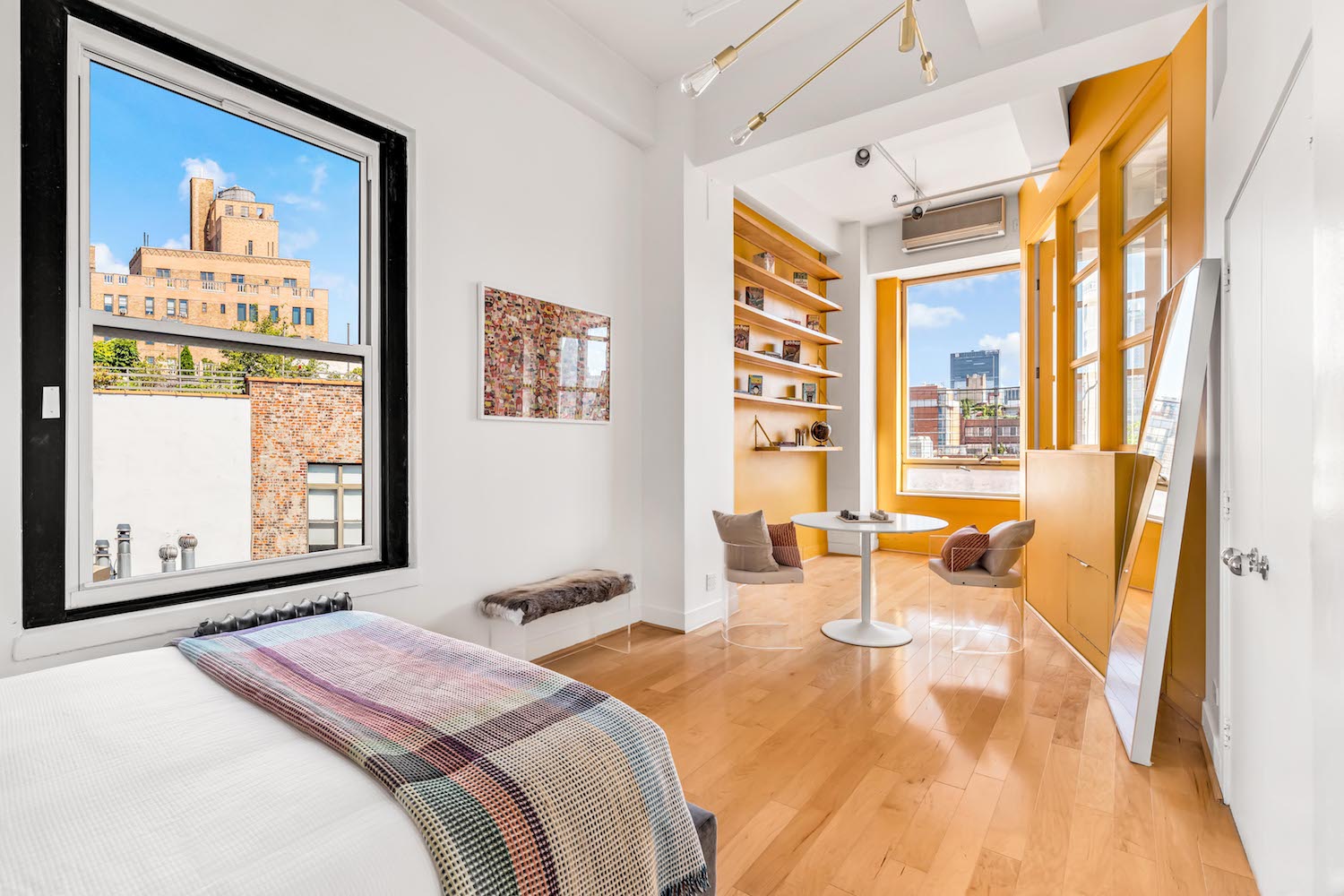
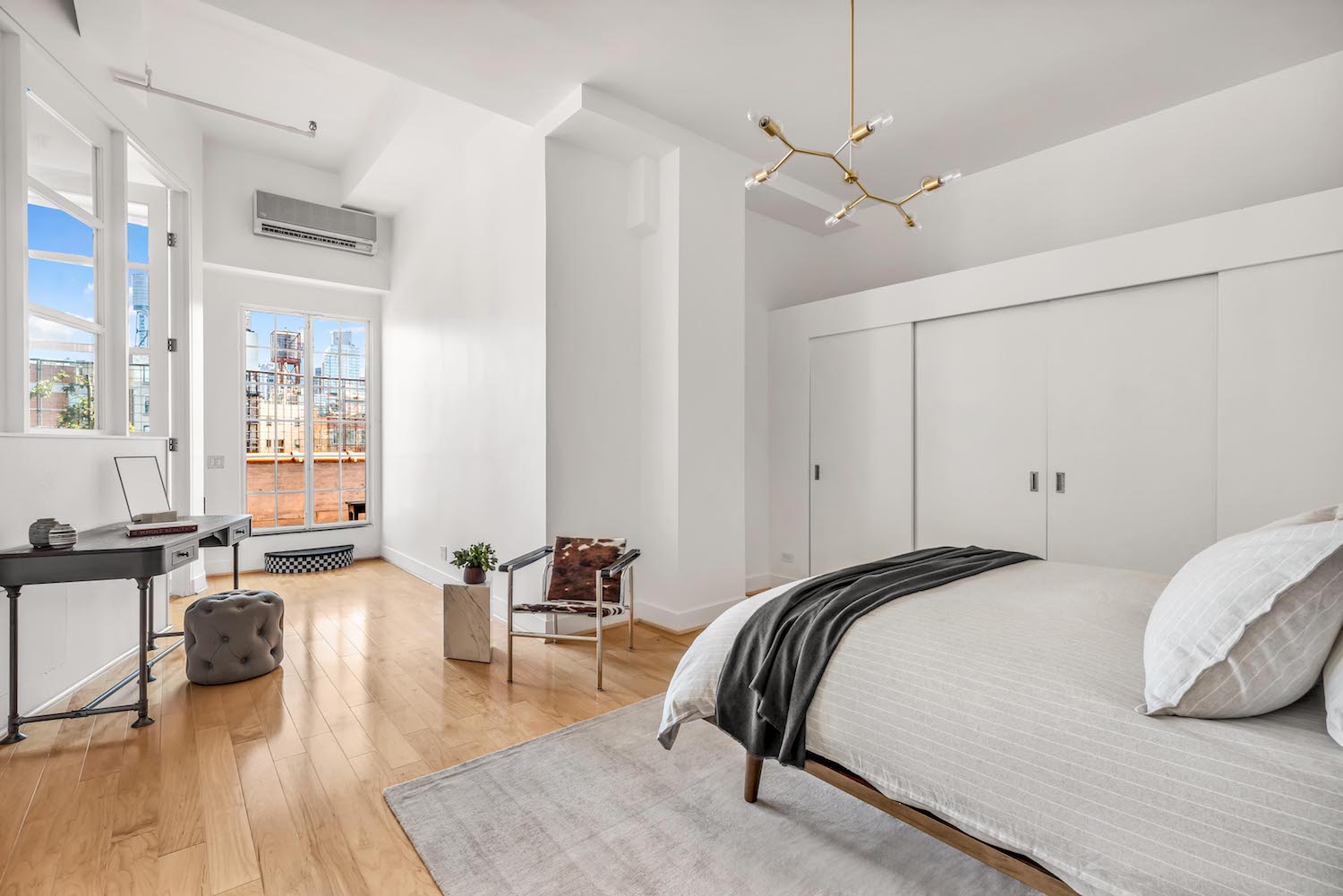
Susan Sarandon decorated her guest bathroom with a cobalt blue paint shade, and used this space to showcase her many accolades, including her Oscar for Dead Man Walking.
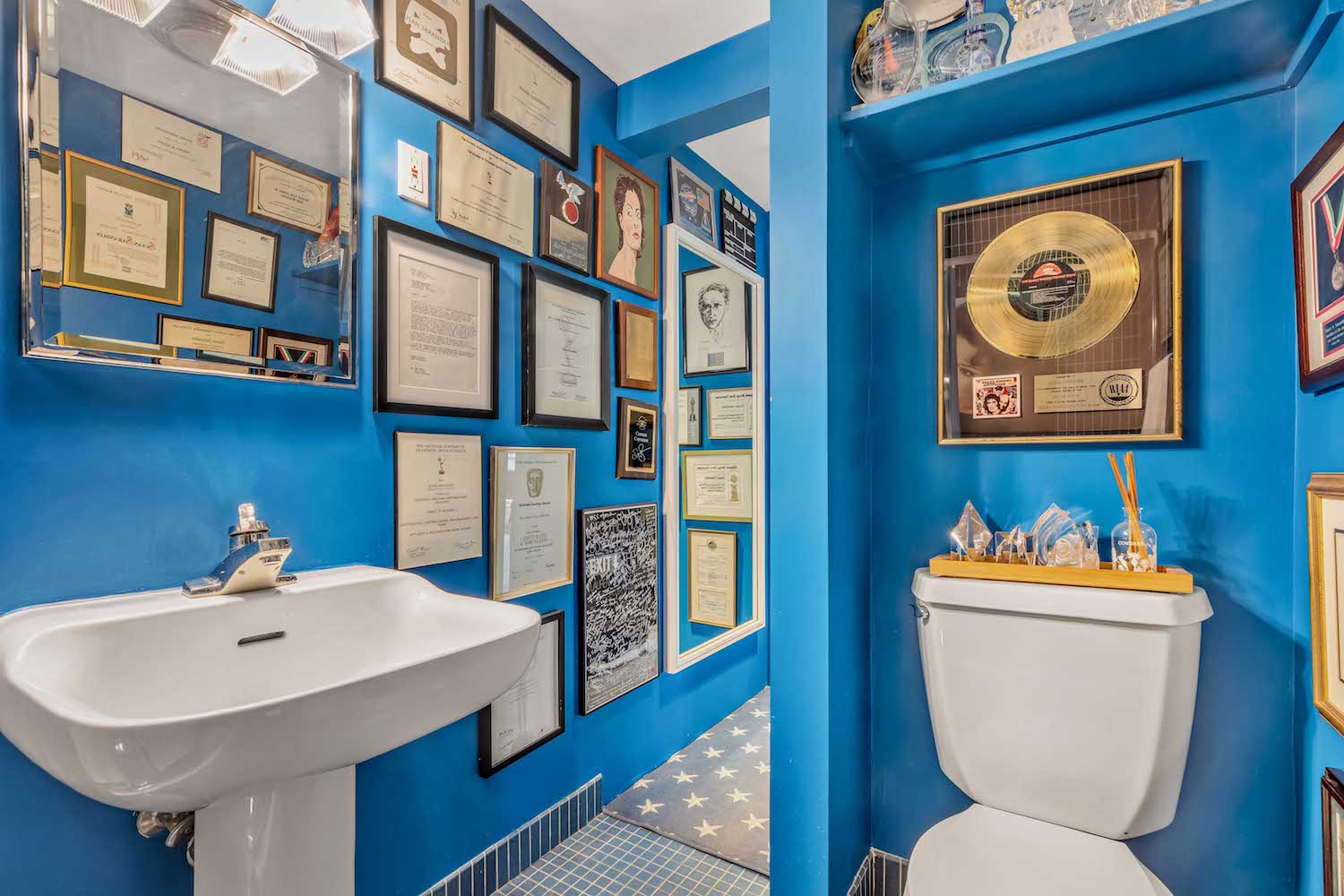
See Also:Cloakroom And Powder Room Ideas
The actress commissioned a fun bunk bed design for one of the kids' bedrooms.
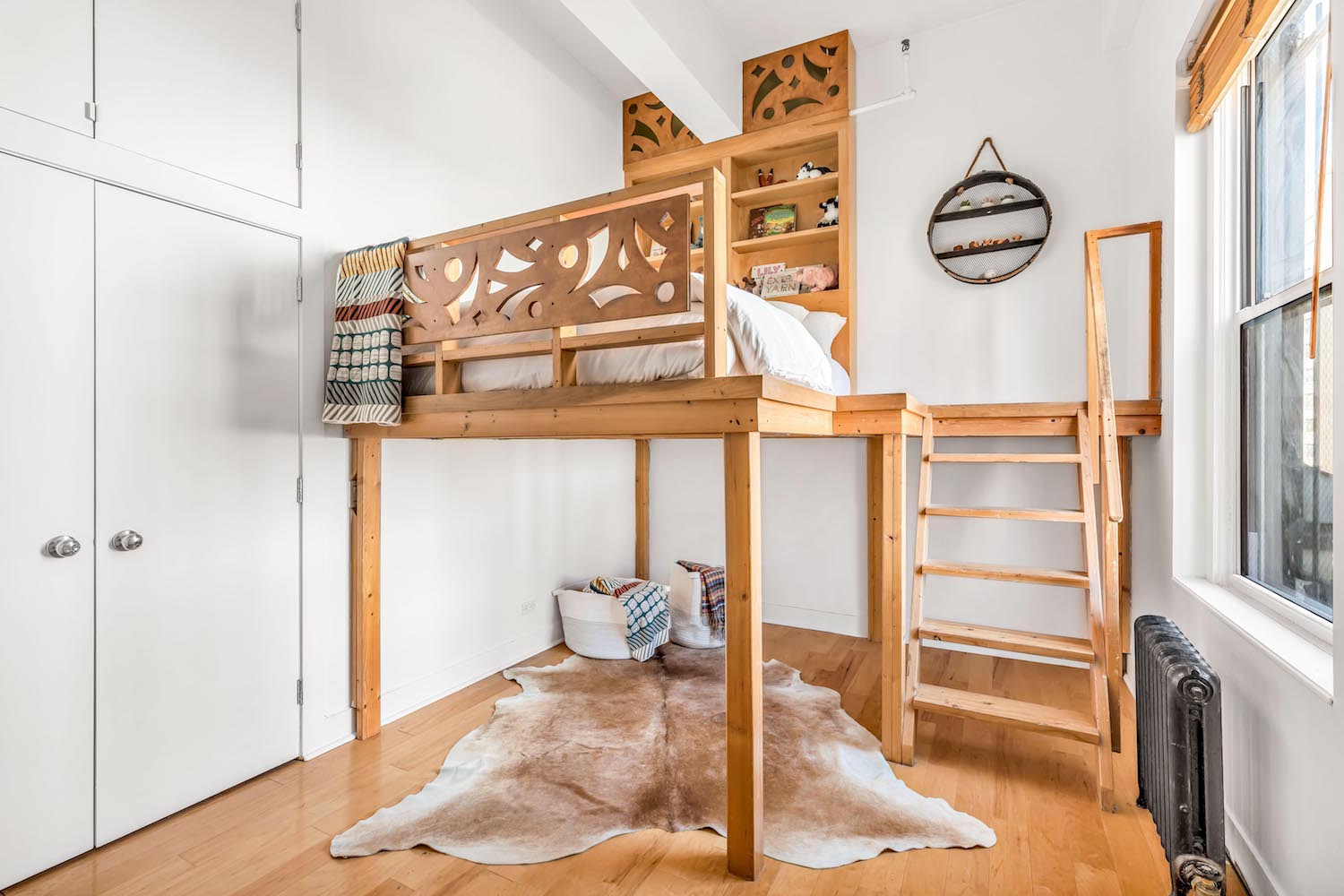
See Also:See Inside Karl Lagerfeld's Fabulous Former Hamburg Home
The property is listed through Nikki Field and Mara Flash Blum with Sotheby’s International Realty.
Photography: Eitan Gamliely for Sotheby’s International Realty

Lotte is the former Digital Editor for Livingetc, having worked on the launch of the website. She has a background in online journalism and writing for SEO, with previous editor roles at Good Living, Good Housekeeping, Country & Townhouse, and BBC Good Food among others, as well as her own successful interiors blog. When she's not busy writing or tracking analytics, she's doing up houses, two of which have features in interior design magazines. She's just finished doing up her house in Wimbledon, and is eyeing up Bath for her next project.