See Inside Hillary Swank's New York Townhouse
Hollywood actress Hilary Swank doubled the value of her home in just four years...

The Livingetc newsletters are your inside source for what’s shaping interiors now - and what’s next. Discover trend forecasts, smart style ideas, and curated shopping inspiration that brings design to life. Subscribe today and stay ahead of the curve.
You are now subscribed
Your newsletter sign-up was successful
Hillary Swank and former husband Chad Lowe doubled the value of their New York townhouse in just four years, and the interiors of their marital home are gorgeous.
The Hollywood couple snapped up the traditional brownstone home for just £3 million in 2002, selling it four years later for £6.4 million. The property is now back on the market again,for £8.5 million.
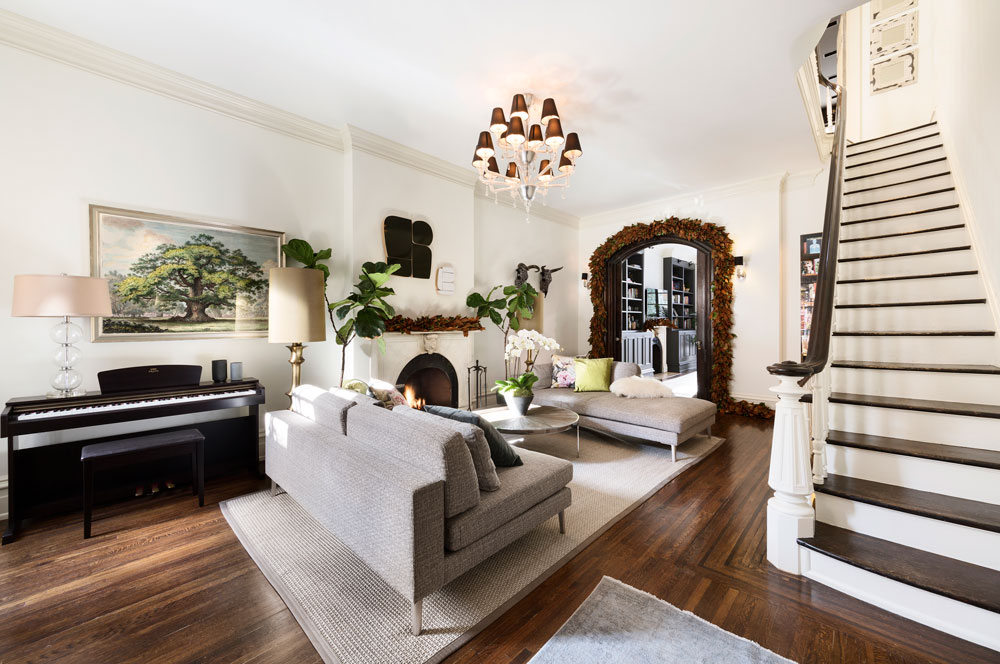
Read Also:Explore Jennifer Lawrence's light and airy Manhattan penthouse
Spread over four floors, the charming property features gorgeous living spaces, five fireplace, four bedrooms, a study, library, wine room and gym plus dressing room, double pantries in the kitchen, two full bathrooms and a powder room, a private terrace and a seriously lush rear garden.
Hilary Swank and her husband made sure to retain plenty of the property's original features, including original architectural details, fireplaces, restored woodwork, tasteful mouldings, built-in cabinetry and hardwood floors.
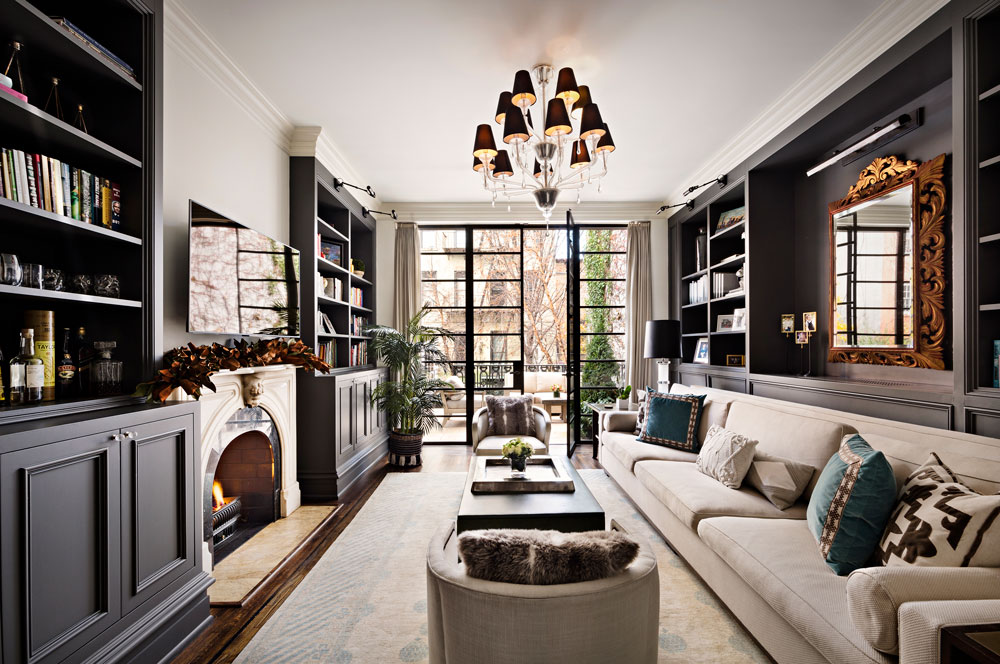
Located on the historic tree-lined Charles Street in the West Village, the home offers a coveted location on the quintessential Village block, in close proximity to all the area's best offerings.
Up the handsome brownstone's front stoop, through double entry doors awaits the loft-like entrance hall graced by airy 11 foot tall ceilings. Through the entrance hall, there's a formal living room with 11 foot ceilings and a gas fireplace, leading through to an inviting library with a gas fireplace that's flanked by built-in bookshelves and cabinetry.
The Livingetc newsletters are your inside source for what’s shaping interiors now - and what’s next. Discover trend forecasts, smart style ideas, and curated shopping inspiration that brings design to life. Subscribe today and stay ahead of the curve.
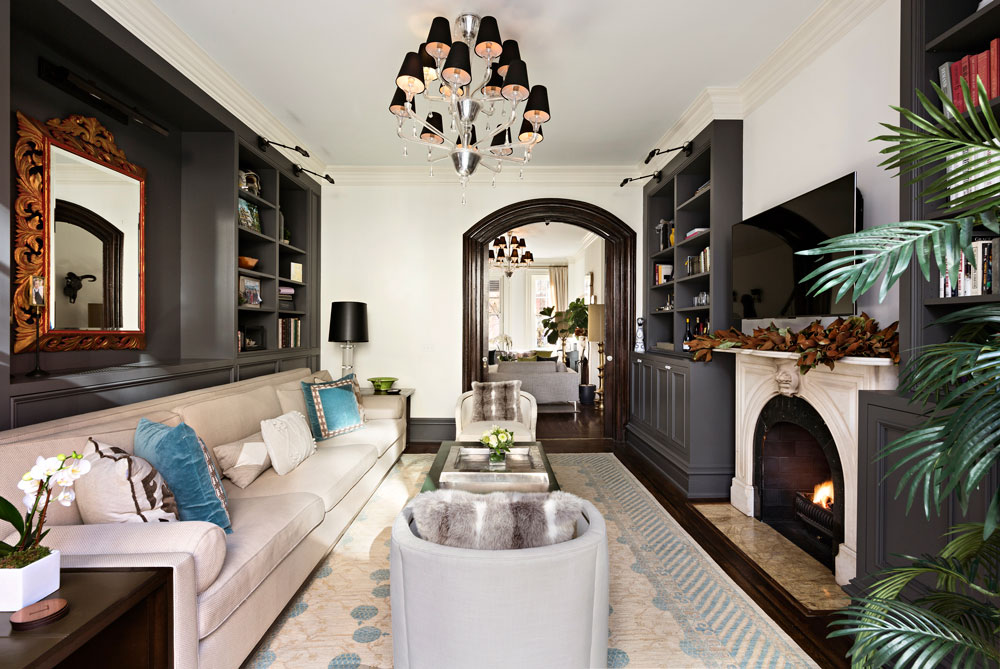
Read Also:Inside Saoirse Ronan's Stunning Ireland Home
Crittall-style doors invite the sunshine in, and open to a lovely terrace with stairs descending to the garden.
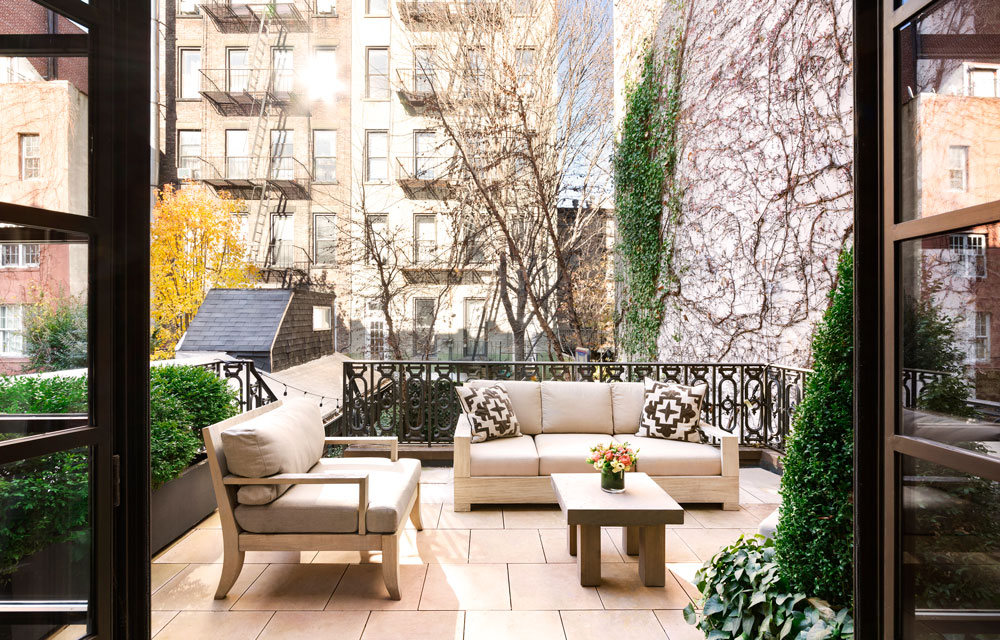
Read Also:Crittall-Style Doors, Windows And Room Dividers
There's even a home office space.
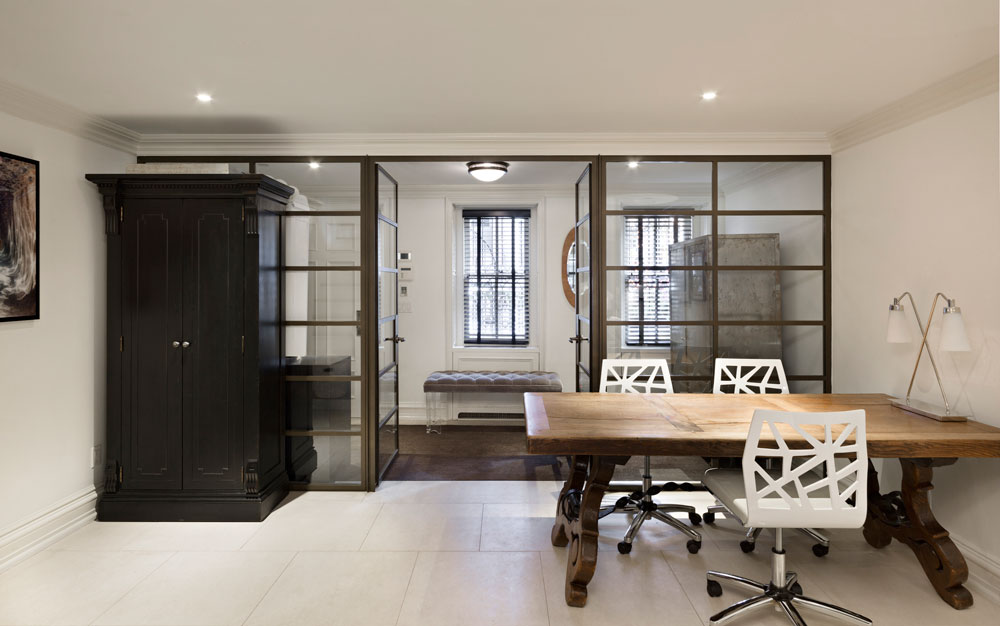
Downstairs at the garden level (which has it's own entrance) there's a boot room, dining room, plus a lovely limestone-clad eat-in kitchen with stylish black cabinetry.
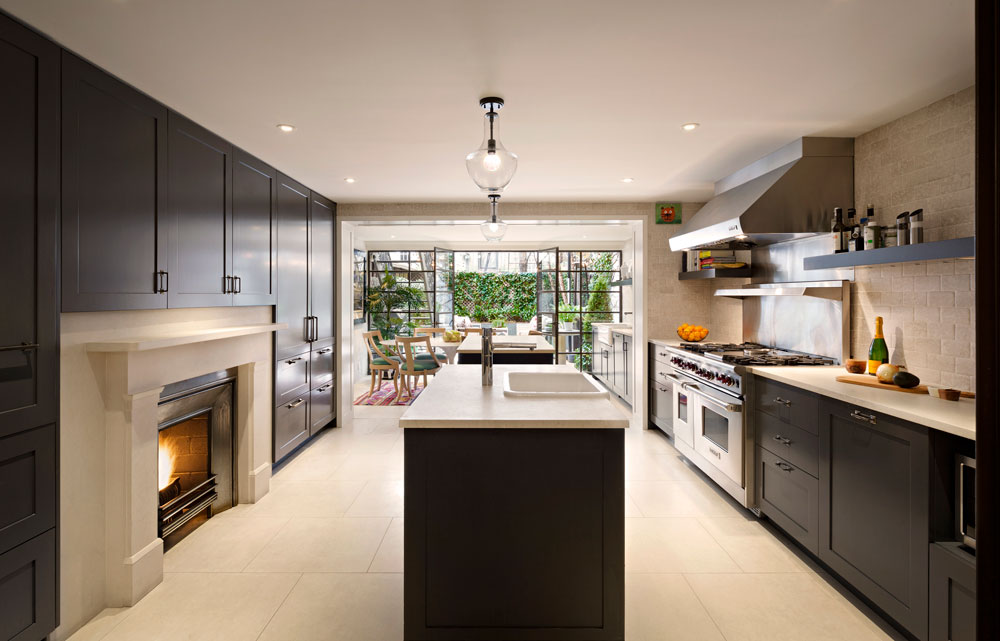
Read Also:Stylish kitchen island pendant ideas
The kitchen also features a gas fireplace, premium stainless steel appliances, and a double pantry.
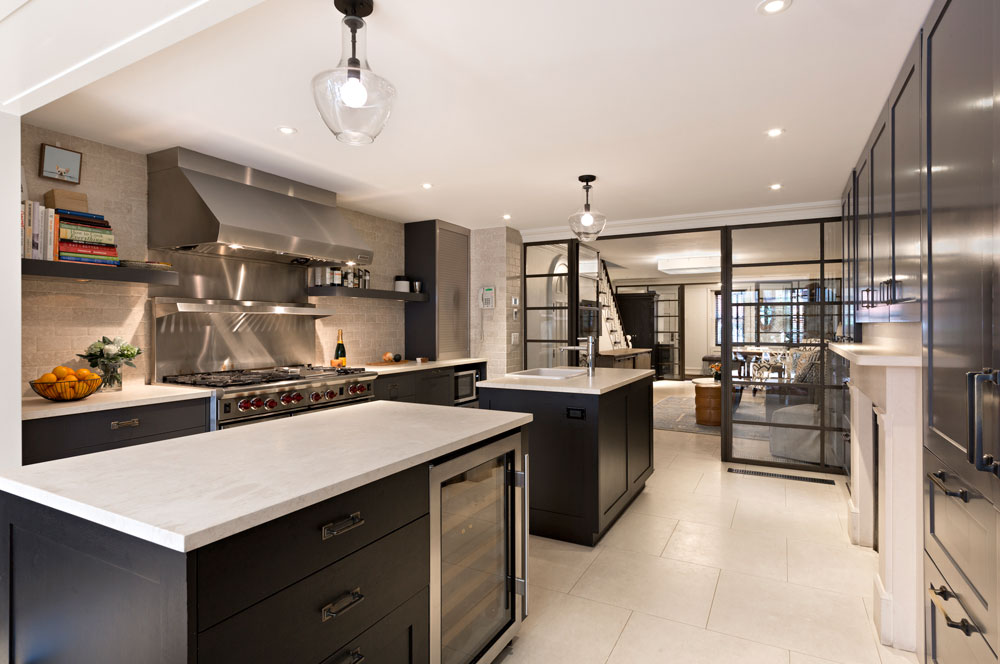
Read Also:Modern Kitchen Island Ideas
The breakfast area opens up to a spacious garden that's perfect for summer entertaining.
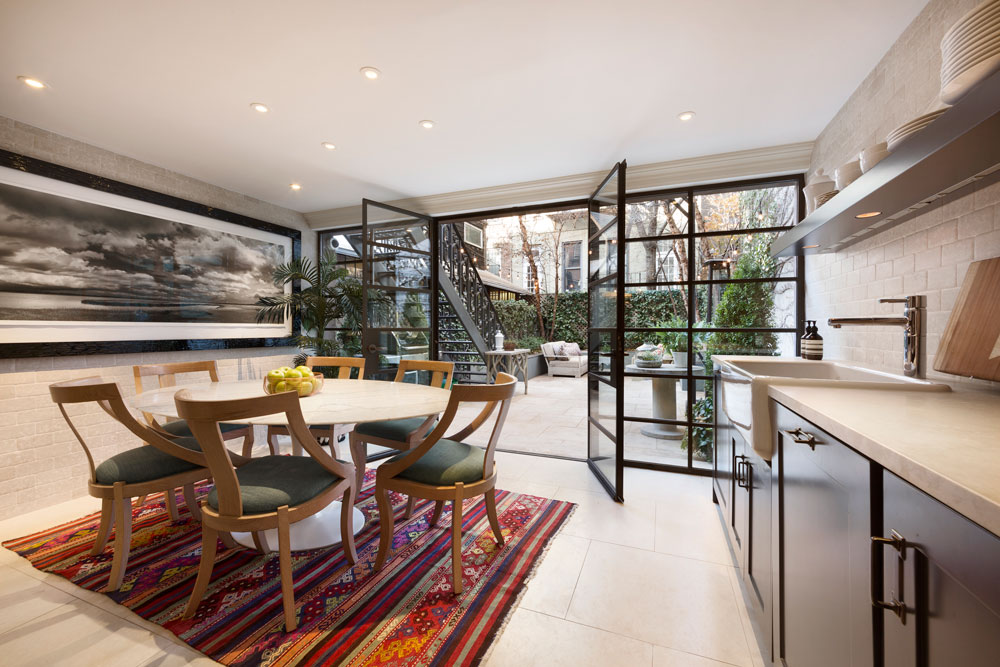
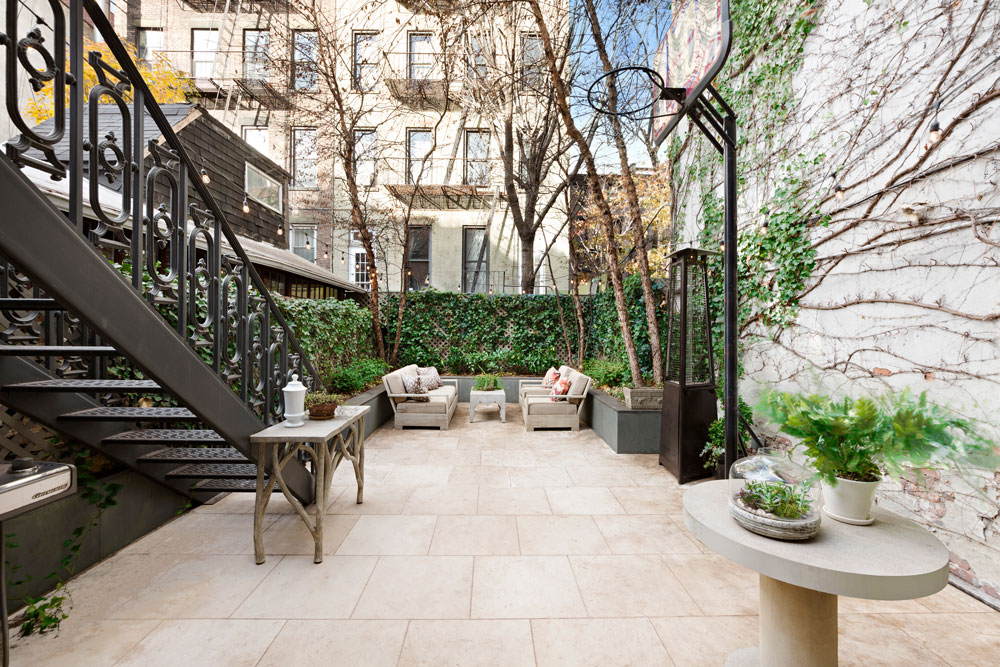
Read Also:Cool Urban Outdoor Living Spaces: Garden, Patio And Roof Terrace Inspiration
While at the other end of the kitchen there's an informal family room and TV den.
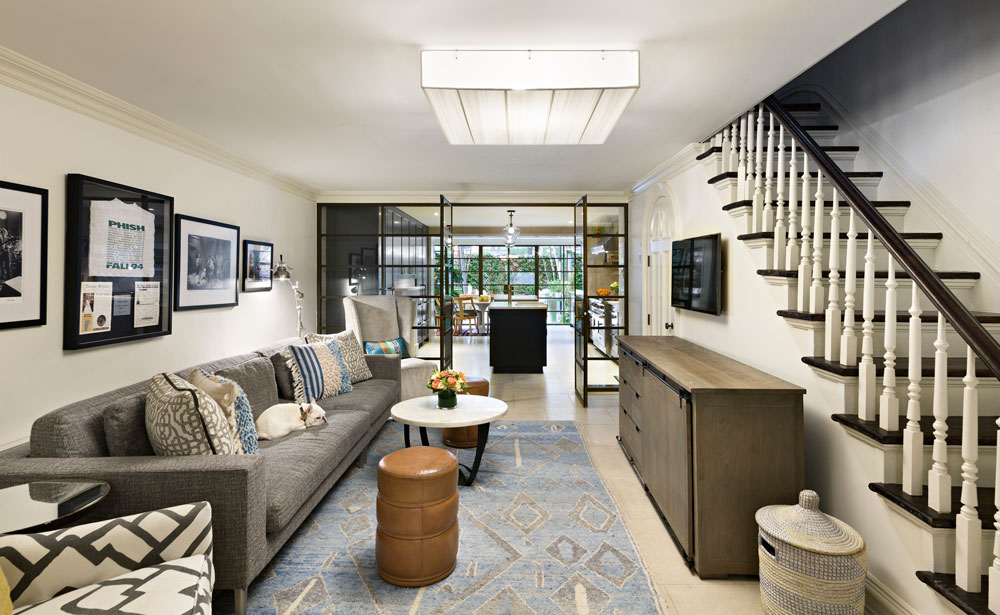
Downstairs in the stylish basement conversion there's a temperature controlled wine room, a laundry room and a gym, plus tremendous storage.
The master bedroom features south-facing windows, window seats and storage, and it's own fireplace, as well as a walk-in dressing room.
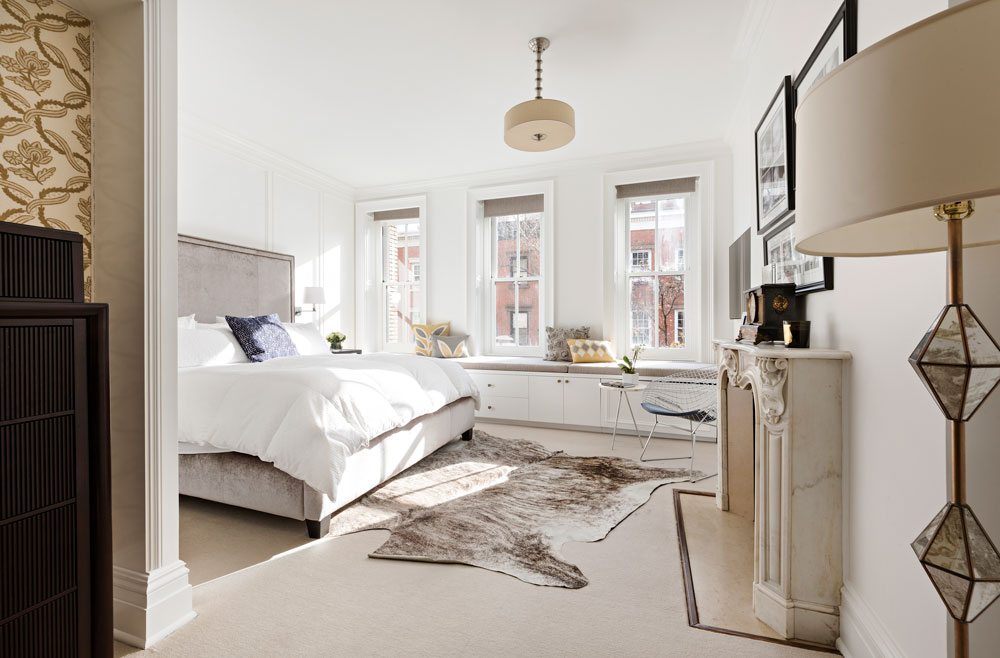
Read Also:Strikingly Stylish Wine Storage Ideas
The spa-like master bathroom has double sinks, a soaking tub, a gas fireplace, and a separate shower.
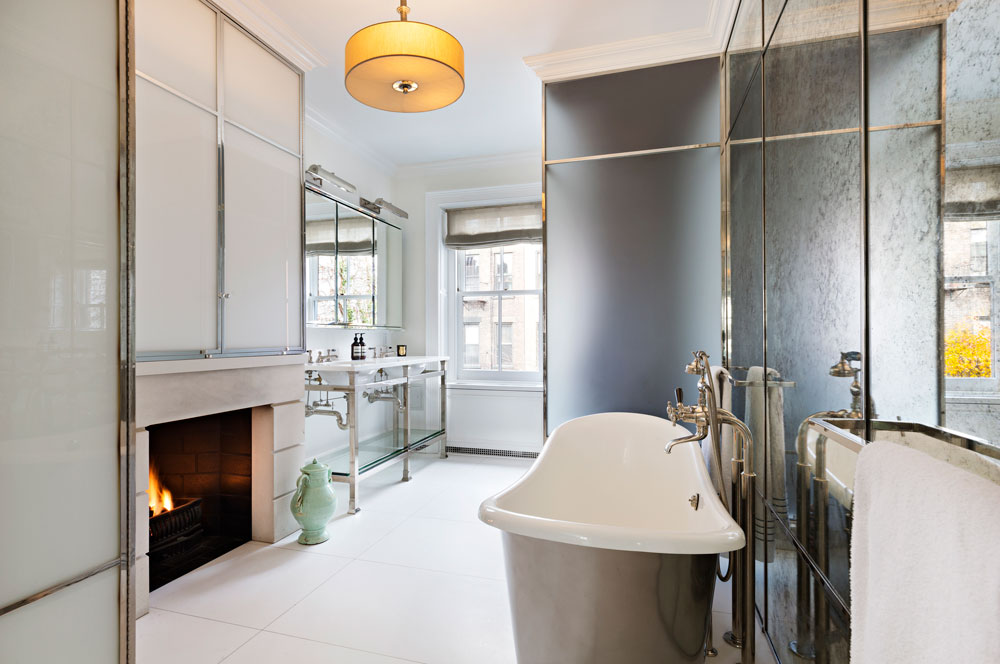
There are two more bedrooms on the top floor, including a sky-lit guest room, and a separate bathroom.
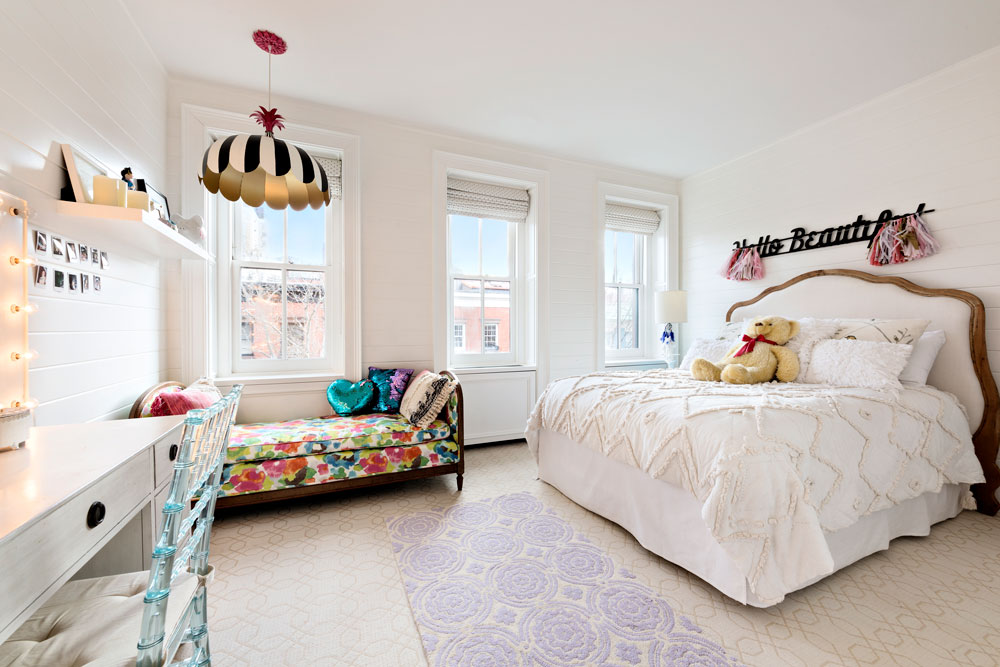
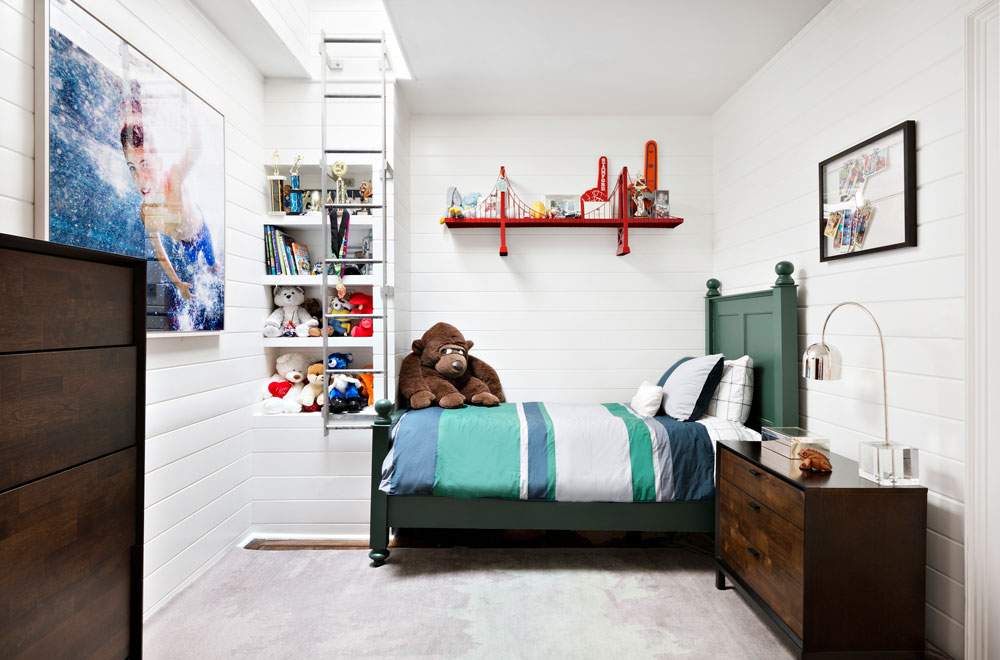
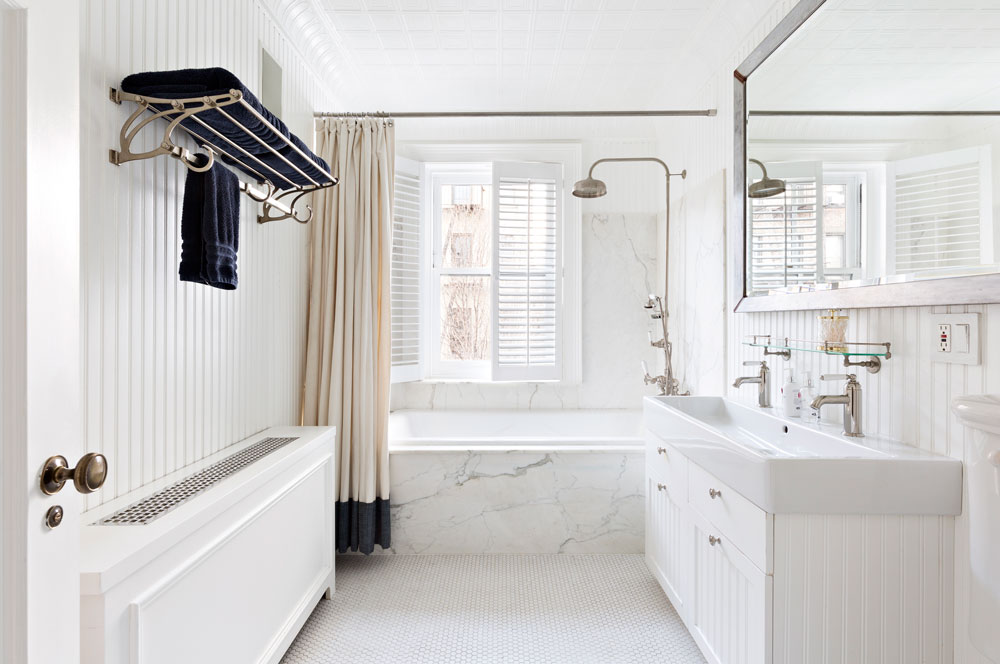
The property is for sale with Halstead. See full property details here.

Lotte is the former Digital Editor for Livingetc, having worked on the launch of the website. She has a background in online journalism and writing for SEO, with previous editor roles at Good Living, Good Housekeeping, Country & Townhouse, and BBC Good Food among others, as well as her own successful interiors blog. When she's not busy writing or tracking analytics, she's doing up houses, two of which have features in interior design magazines. She's just finished doing up her house in Wimbledon, and is eyeing up Bath for her next project.