From The Livingetc Archives: Tour Inside Kate Watson-Smyth's Crouch End Home
Kate Watson-Smyth, blogger behind Mad About The House blog, used ‘a wow factor for every room’ as her decorating mantra – to resounding success as her personality packed family home demonstrates.

The Livingetc newsletters are your inside source for what’s shaping interiors now - and what’s next. Discover trend forecasts, smart style ideas, and curated shopping inspiration that brings design to life. Subscribe today and stay ahead of the curve.
You are now subscribed
Your newsletter sign-up was successful
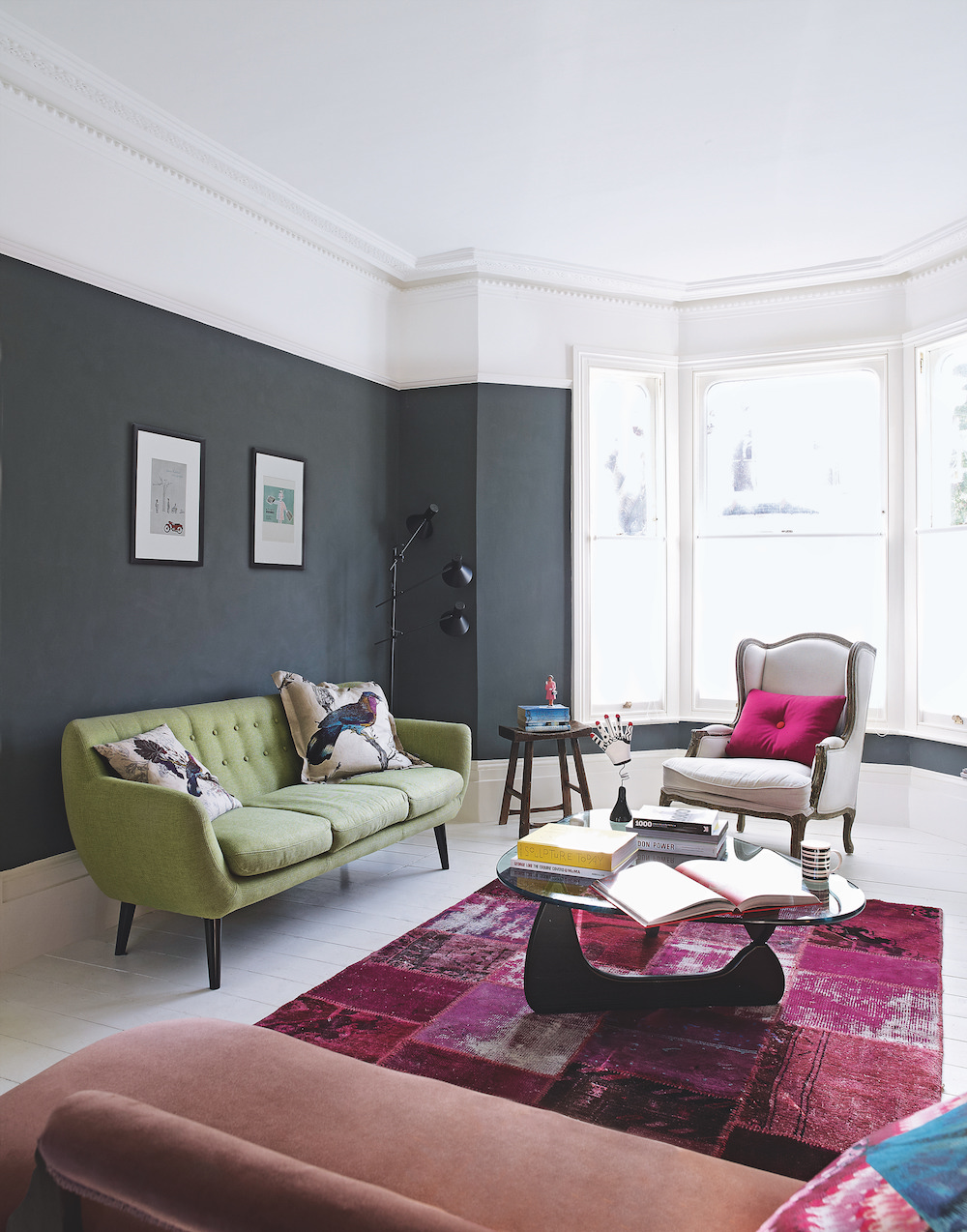
THE PROPERTY
A townhouse in Crouch End, North London, built in 1860. There’s a living room-cum-library, open-plan kitchen and dining area, utility room and downstairs loo on the ground floor. The first floor has three bedrooms and a large shower room, and the second floor has the master bedroom, dressing room and en-suite bathroom. The house is home to journalist and blogger Kate Watson-Smyth and her journalist husband Adam Leigh, and their sons Isaac, 11, and Noah, nine.
See Also:9 Chic DIY Tips From Interiors Expert Kate Watson-Smyth
HALLWAY
‘I’m so bored of striped runners – this dotty carpet makes my heart lift each time I see it,’ says Kate. She painted the handrail a matching purple.
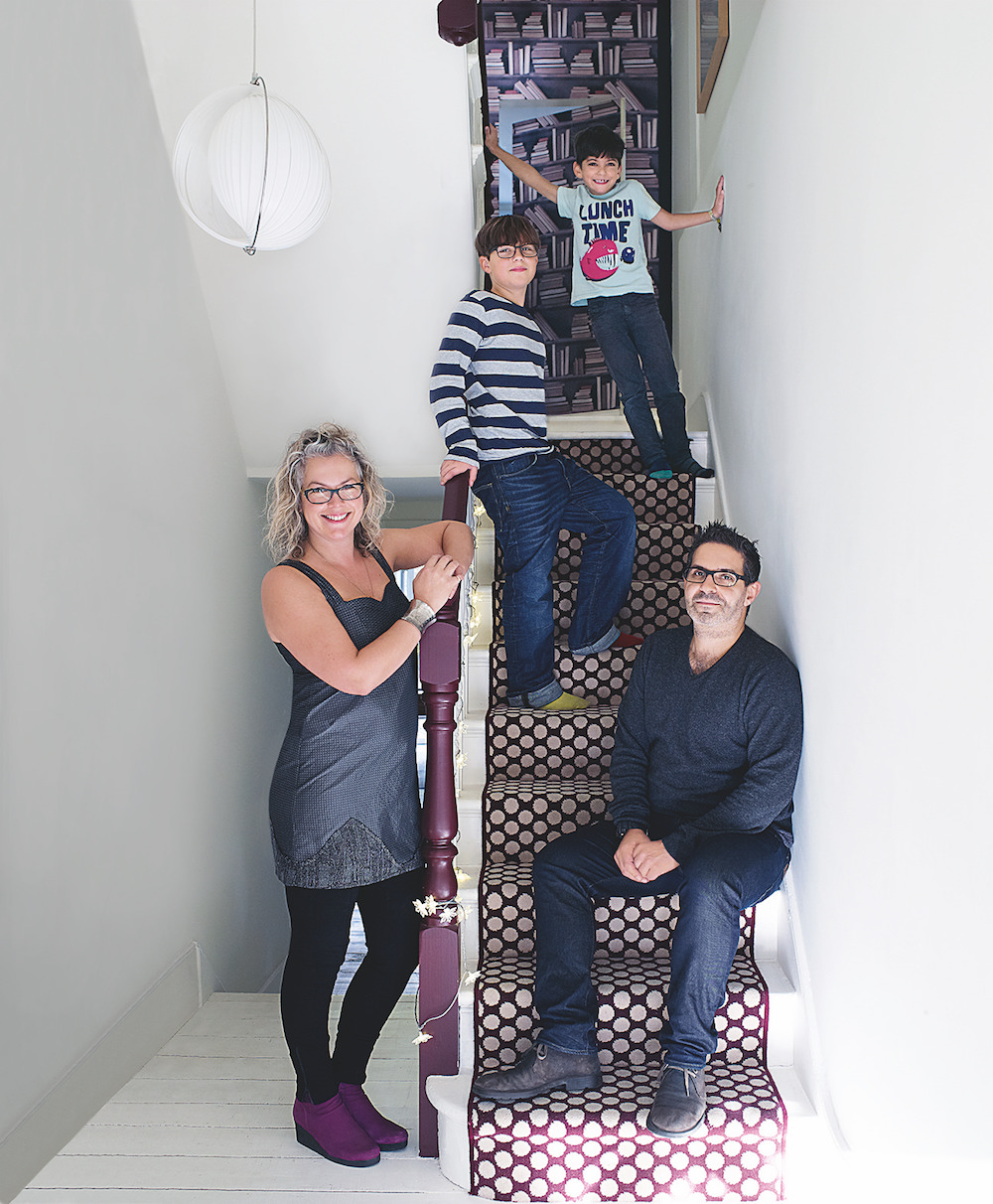
Read Also:Chic Hallway Ideas That Make An Entrance
LIVING ROOM
The living room (pictured top) was originally painted white, but Kate and Adam felt the room lacked personality and, after a few months, chose a dramatic grey for the walls. ‘I love how it looks bold and cosy at the same time,’ says Kate. ‘Plus, it makes the artwork “pop” from the walls and turns watching TV into a really cinematic experience.’
A vintage-style rug layered over the white-painted floor adds laid-back luxury underfoot.
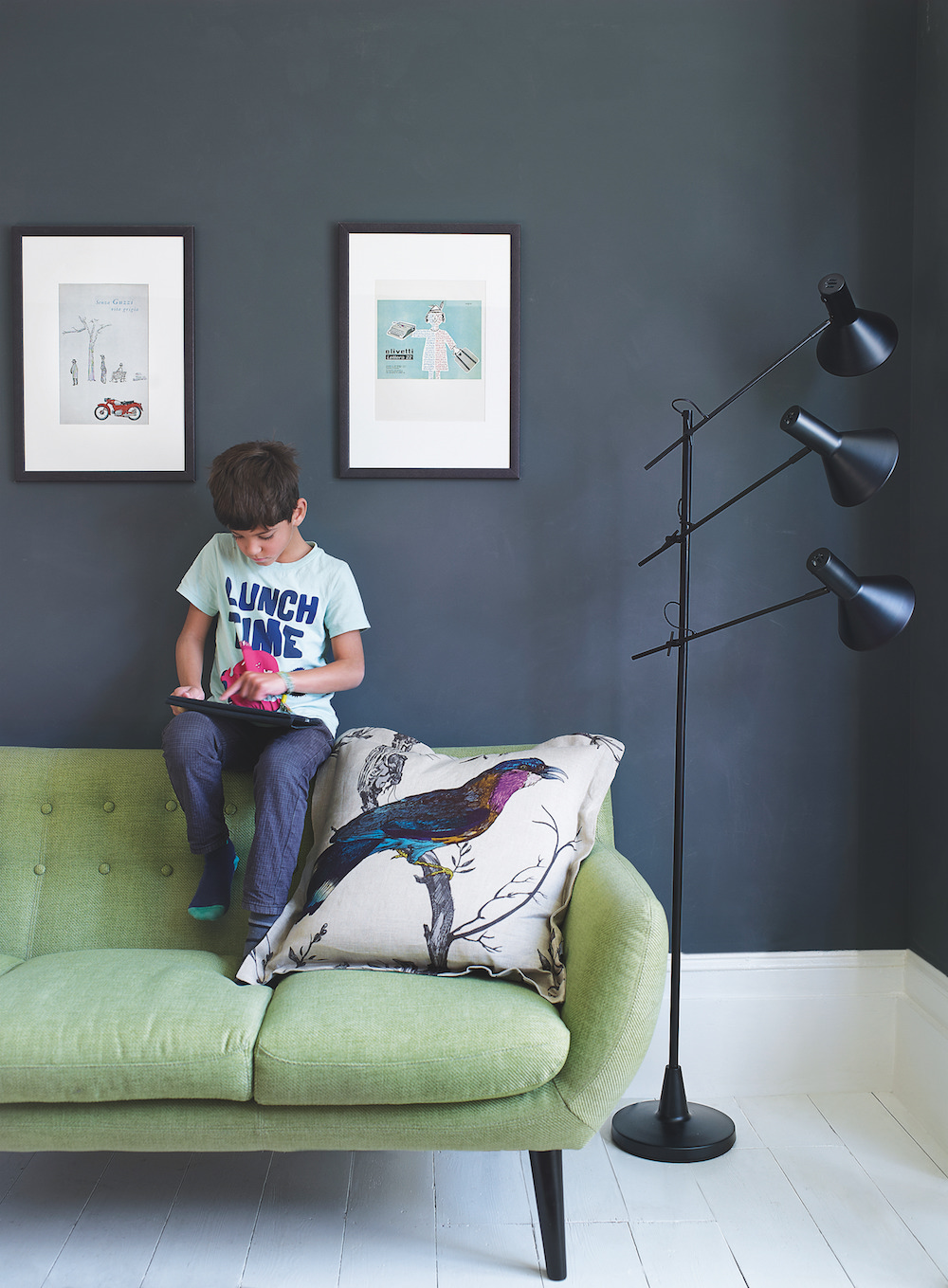
Read Also:Moody Blue Living Room Ideas
The Livingetc newsletters are your inside source for what’s shaping interiors now - and what’s next. Discover trend forecasts, smart style ideas, and curated shopping inspiration that brings design to life. Subscribe today and stay ahead of the curve.
The deep-grey walls and dark fireplace make a perfect backdrop for a mini gallery of intriguing objects.
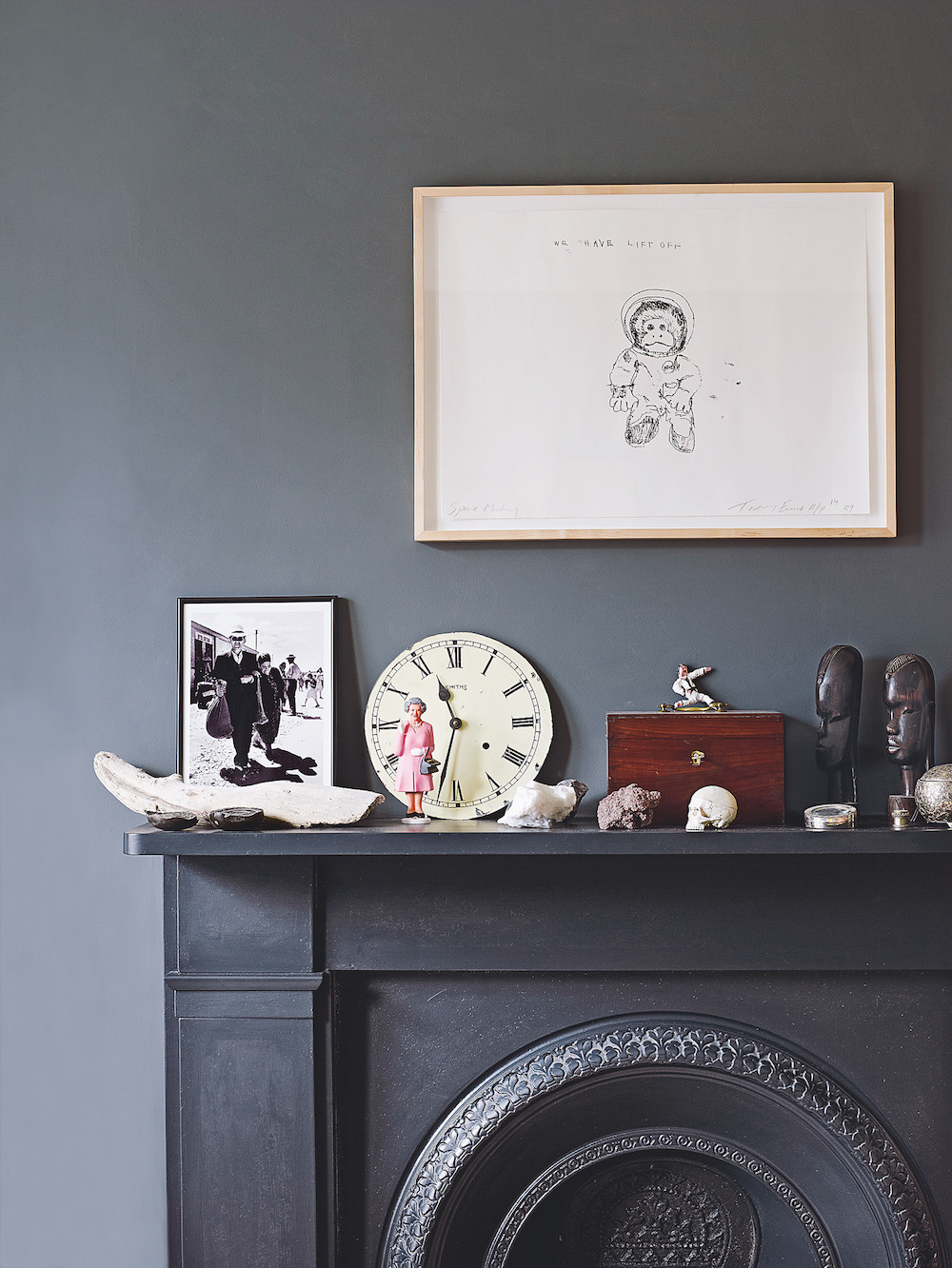
Read Also: Gorgeous Grey Living Room Ideas
LIBRARY
Two steps lead down from the living room to the library, giving an appropriate feeling of calm and separateness to this end of the room. ‘Putting a dining room here would have been a waste of space,’ says book-lover Kate. She has kept the decor simple, with books ‘papering’ the walls and simple chairs for reading in. ‘I hate anything too “matchy”, so the contrasting legs on the armchairs are perfect,’ says Kate.
‘It sounds pretentious to call it a library,’ says Kate, ‘but I don’t know what else to say; it’s full of books.’
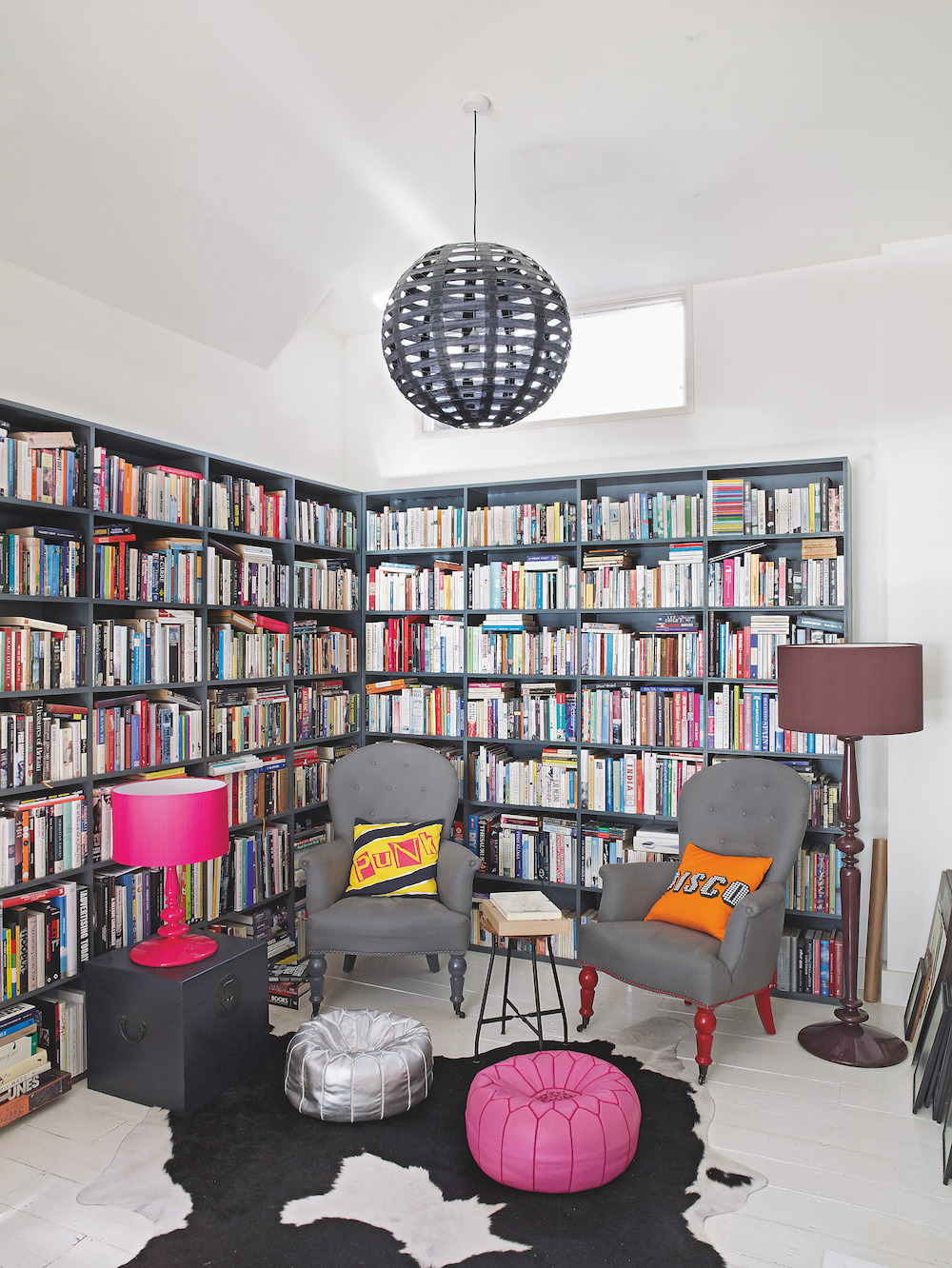
Read Also:Chic & Stylish bookshelf, bookcase and library ideas
DINING AREA
The downstairs flat’s original poky kitchen and bathroom were combined, and the added space provided by the extension meant there was room for a separate dining area, with doors opening on to the garden.
New York tin ceiling tiles add glamour to the dining area. ‘There was a danger that the extension would look like a boring box. It doesn’t have the ceiling height for a row of amazing pendant lights above the table, so these are the perfect solution.’ Confining the tiles to the dining area stops them looking oppressive and helps to define the space. ‘I like the mix of new and old in this room,’ says Kate. ‘There’s a connection between the old sewing machine stools and the wood table, and the contemporary kitchen next to the new extension.’
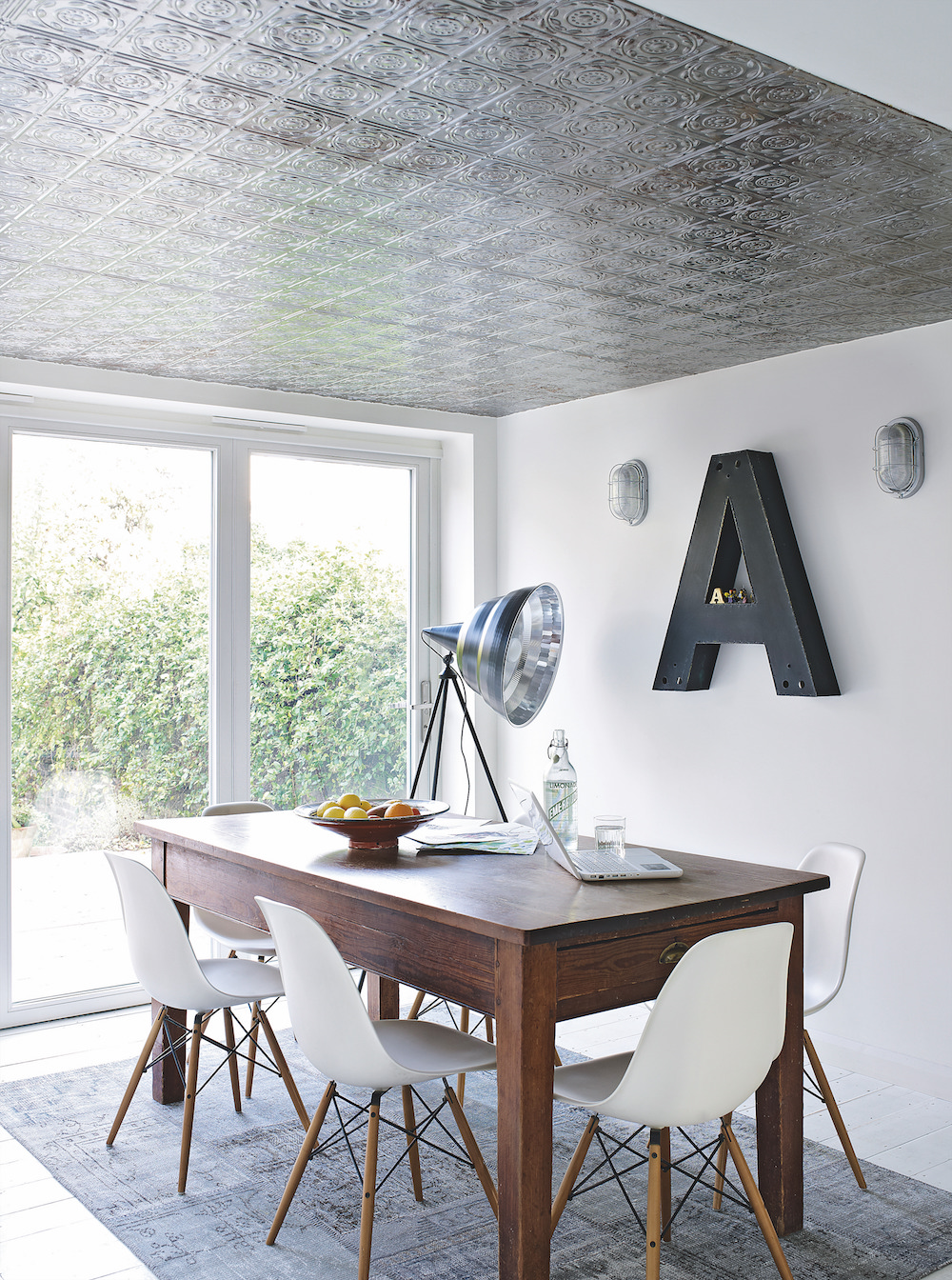
KITCHEN
Kate has cleverly set 60cm floor units beneath 90cm stainless-steel worktops, so that the under-sink pipes don’t take up storage space and she loses a minimum of surface to the open shelves. ‘I hate wall units, as they always seem to stick out too far so you bang your head and don’t have room to work. Open shelves are shallow and accessible, and keeping them away from the hob means they don’t get sticky,’ she says. Leather handles give an individual finish.
Read Also:Striking And Stylish White Kitchen Ideas
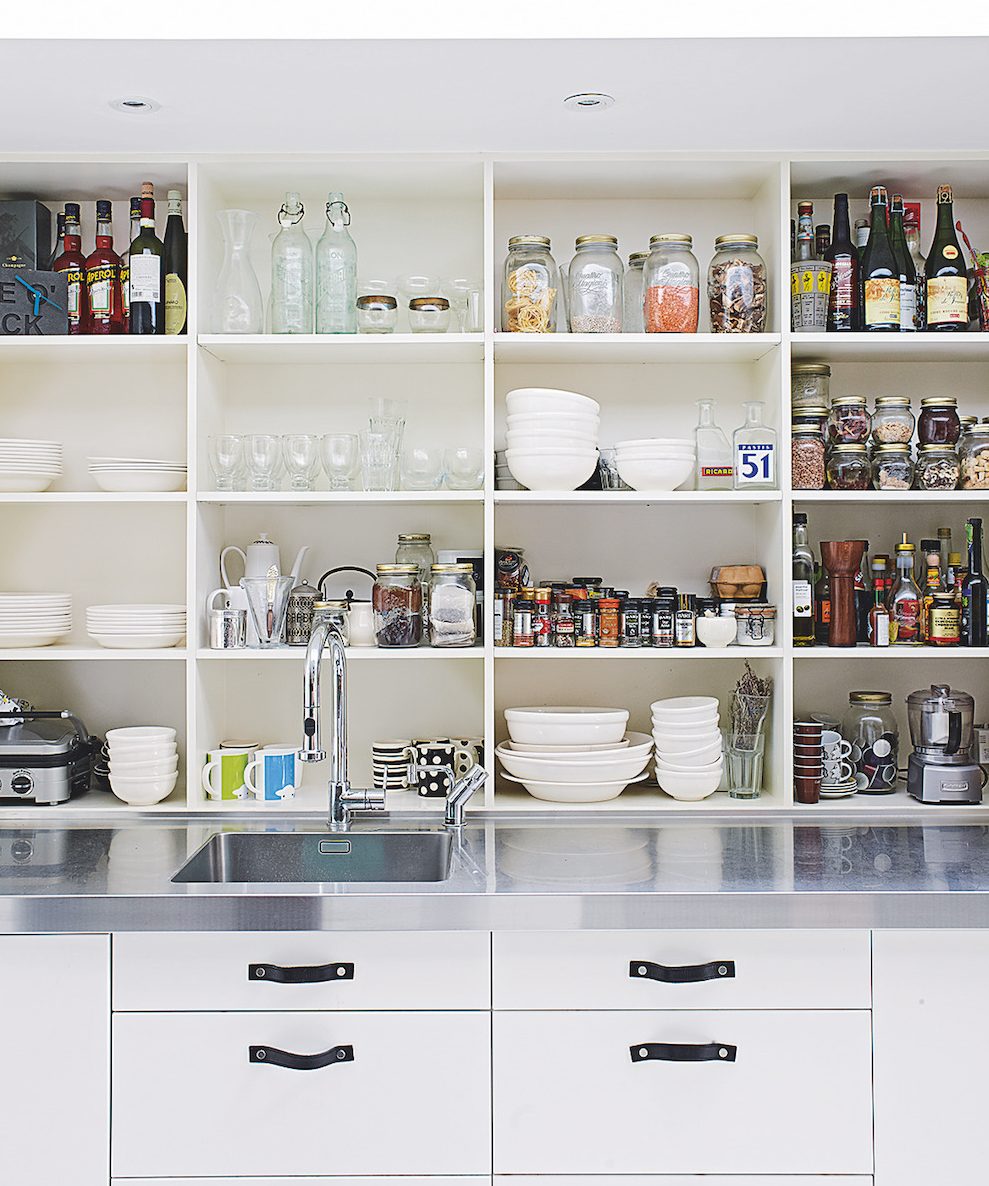
Kitchen units are set forward below extra-wide counters, to give additional clutter-free workspace. ‘And don’t forget the rug, carefully chosen because it’s the same colour as spilled red wine!’ laughs Kate.
Read Also:Cool Kitchen Storage Ideas
DOWNSTAIRS WC
Even a small space can feel dramatic, with enveloping matt paint and white details. spotlights – and a decadent disco ball – keep the feel clubby.
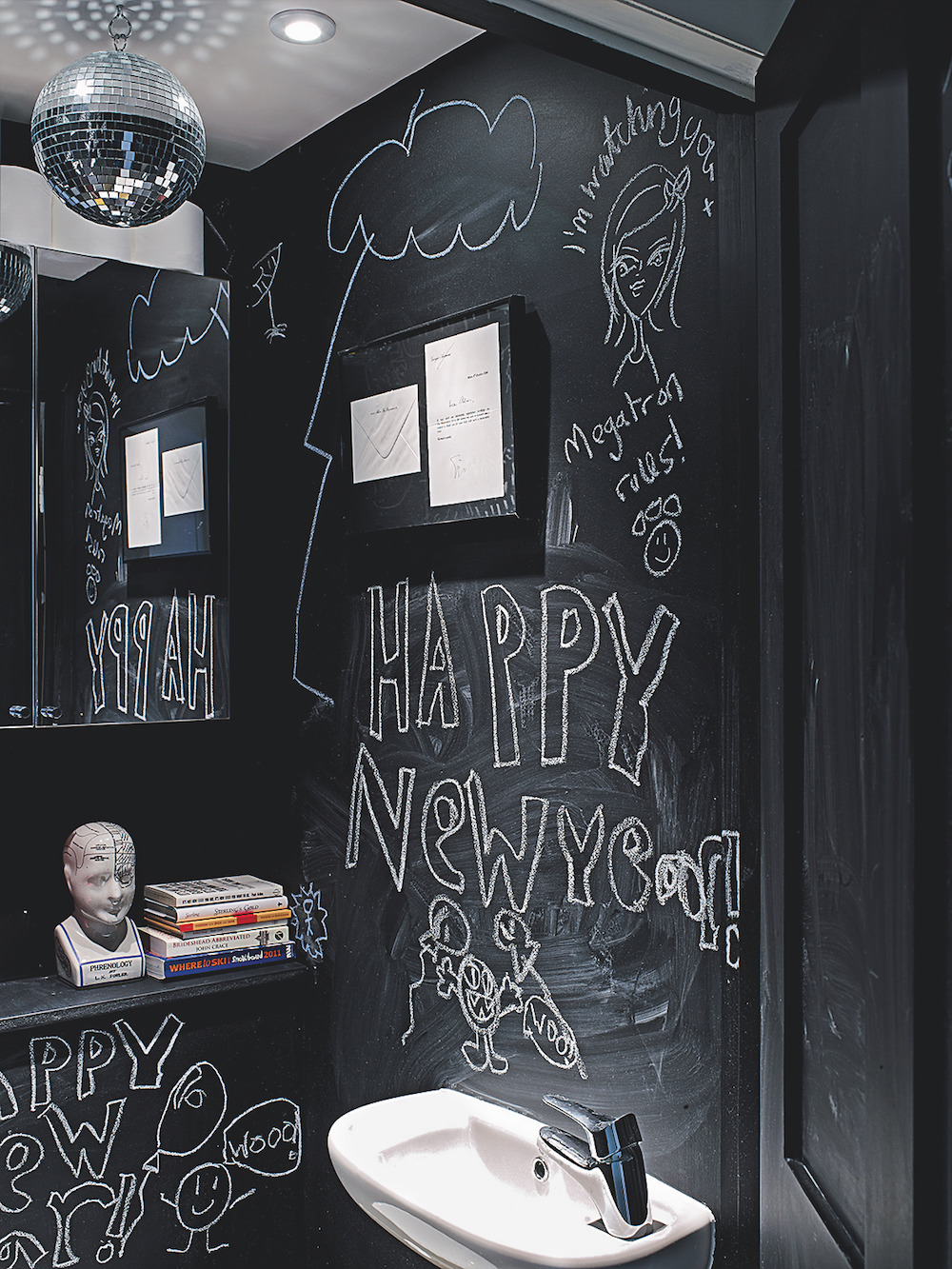
Read Also:Cloakroom And Powder Room Ideas
SECRET DOOR
Noah’s bedroom is hidden behind a secret door, covered with Trompe l’Oeil wallpaper. ‘His room is small, so I wanted to make it feel special, like his own James Bond den,’ says Kate. The wall and door were papered in one go, with a dark architrave and a fake skirting board completing the illusion.
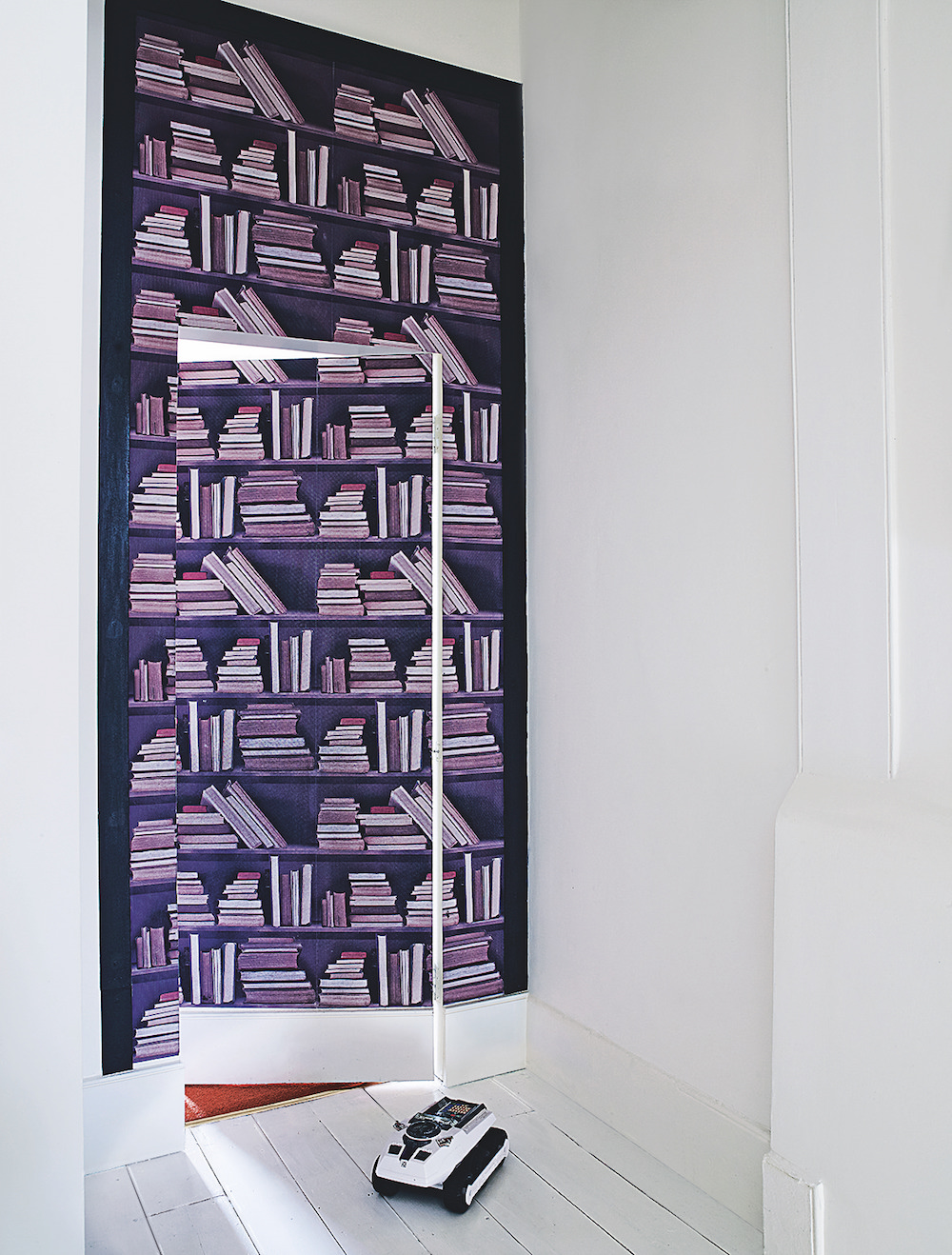
Read Also:The Ultimate Man Cave Ideas
MASTER BEDROOM
Kate and Adam have constructed a half wall, complete with skirting board and cornice, to create a dressing room behind the bed.
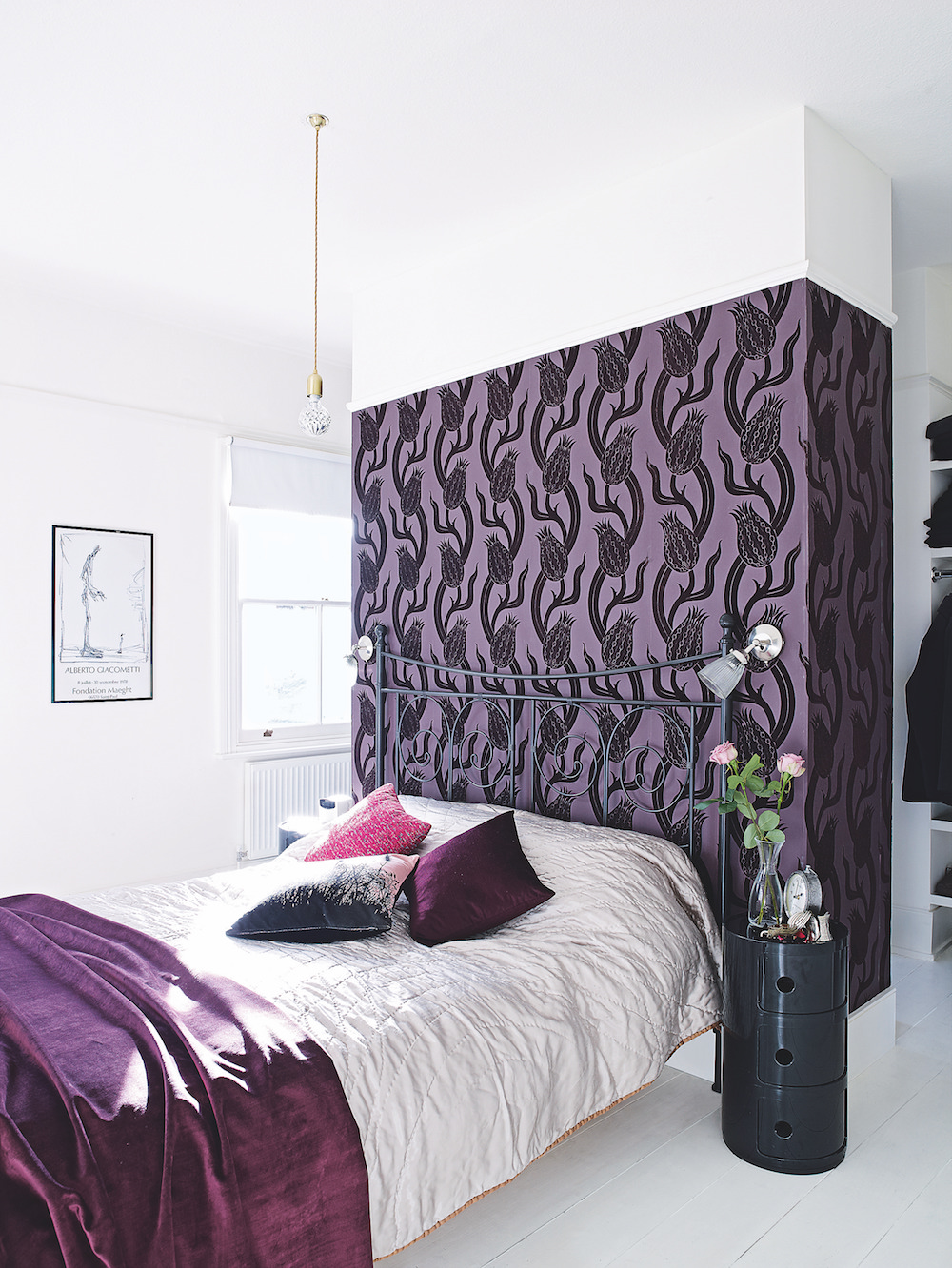
As the purple flock wallpaper makes such a statement, the rest of the room has been kept simple, with white walls, floor and bedding.
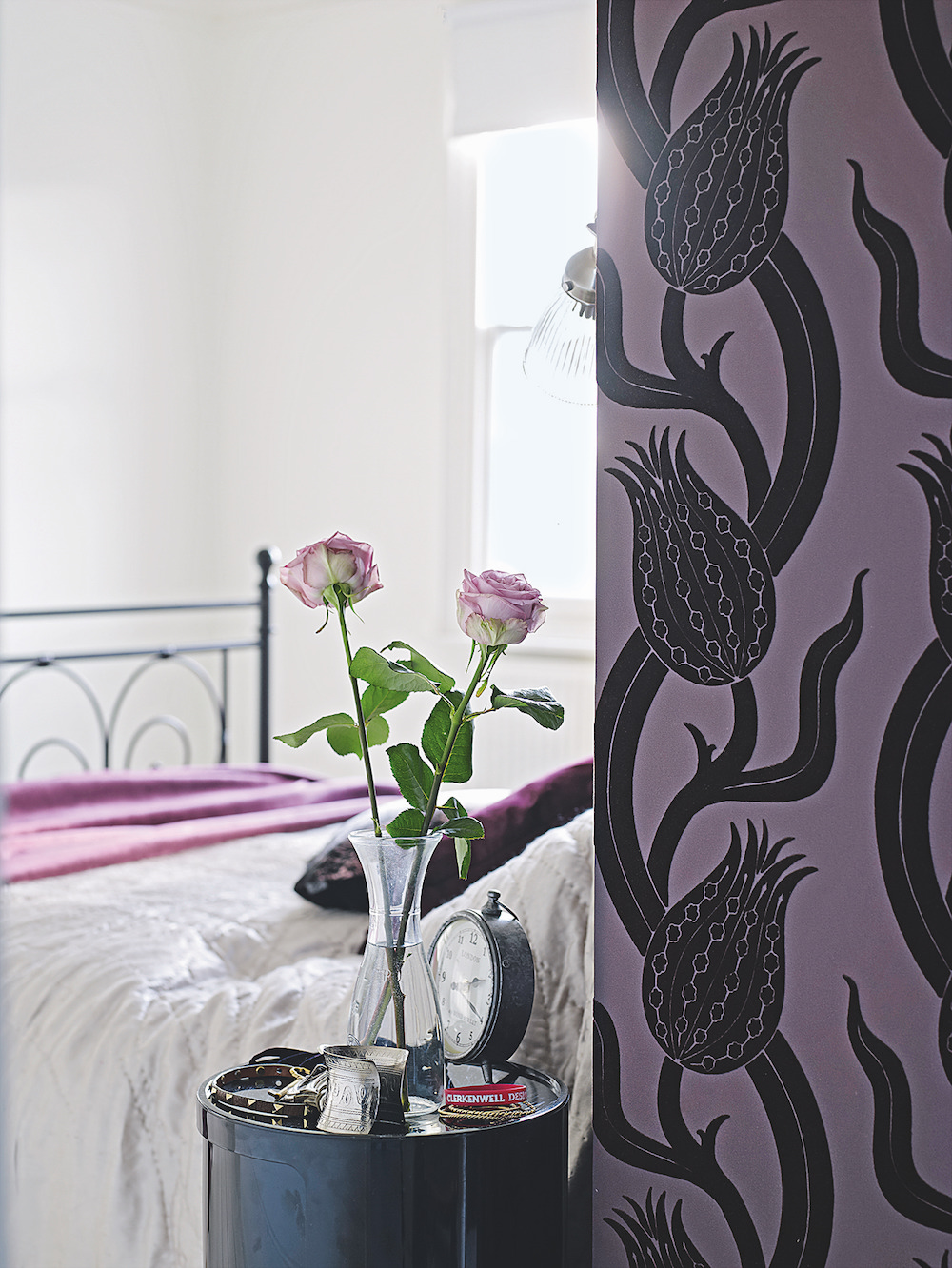
Read Also:Bedroom Wallpaper Ideas
EN SUITE
The luxurious en-suite was converted from a top-floor bedroom and leads from the dressing room in Kate and Adam’s bedroom. As in the rest of the house, the couple have mixed contemporary and vintage pieces against a background of plain floorboards, for a fresh but eclectic look.
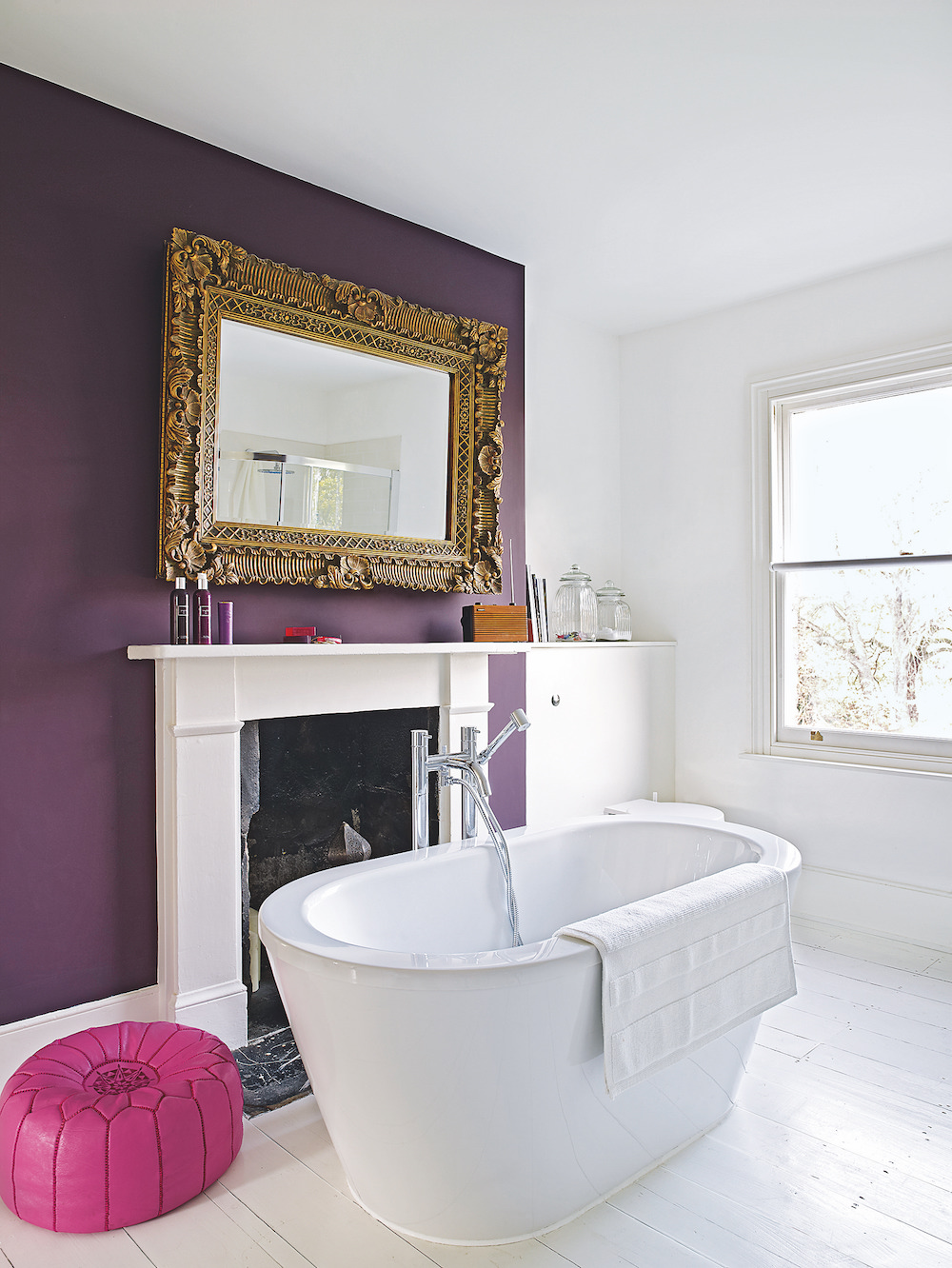
Read Also:31 Chic And Stylish Paint Colours For Your Bathroom
Read Kate’s interiors blog at madaboutthehouse.com
Words: Kathryn Kelly
Photography: Richard Powers
Styling: Mary Weaver

Lotte is the former Digital Editor for Livingetc, having worked on the launch of the website. She has a background in online journalism and writing for SEO, with previous editor roles at Good Living, Good Housekeeping, Country & Townhouse, and BBC Good Food among others, as well as her own successful interiors blog. When she's not busy writing or tracking analytics, she's doing up houses, two of which have features in interior design magazines. She's just finished doing up her house in Wimbledon, and is eyeing up Bath for her next project.