An Islington Home With Seriously Cool Kids Spaces
This house has us plotting a playroom redesign...

The Livingetc newsletters are your inside source for what’s shaping interiors now - and what’s next. Discover trend forecasts, smart style ideas, and curated shopping inspiration that brings design to life. Subscribe today and stay ahead of the curve.
You are now subscribed
Your newsletter sign-up was successful
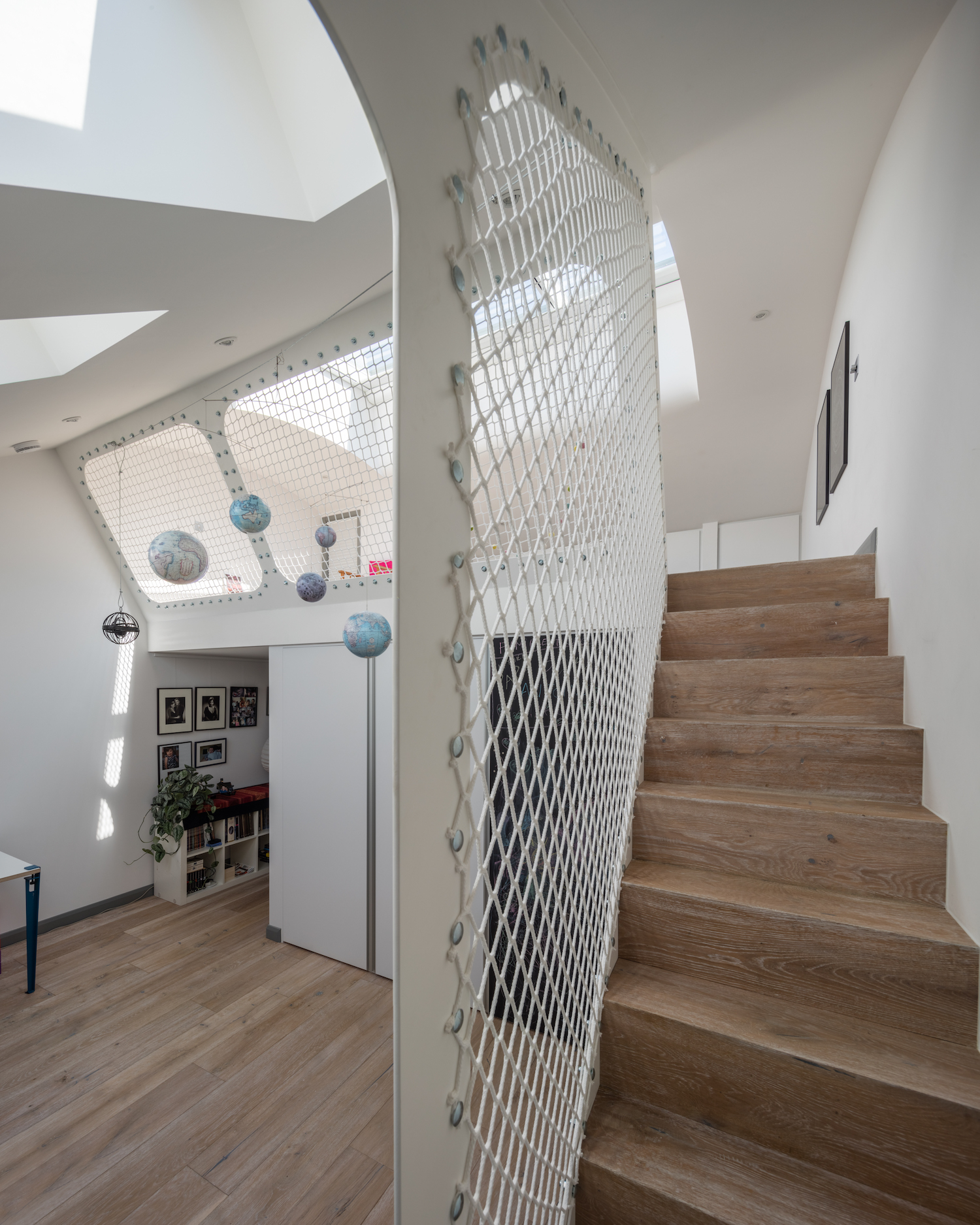
THE PROPERTY
A 1615 square foot townhouse in Islington has been completely redesigned and transformed into a modern home by Scenario Architecture, cleverly incorporating cosy nooks and playful kids spaces.
The interior of this townhouse, located in a gated development, moments from the Regent’s Canal, was in need of a modern overhaul. The name of the project ('The Nook') was inspired by the homeowner’s brief: to design a series of nooks within a progressive, innovative design, while maintaining the house’s existing structure. Cosy nooks pop up throughout the property as intimate spaces where the family can enjoy time together, or alone.
See Also: This Modern East London Home Is Bursting With Genius Ideas Worth Stealing
GROUND FLOOR
Having to preserve the original layout pushed the architects to think more creatively with how to orientate the space. Rather than eliminating walls to create an open plan, they enhanced the home’s essential elements with tailored joinery.
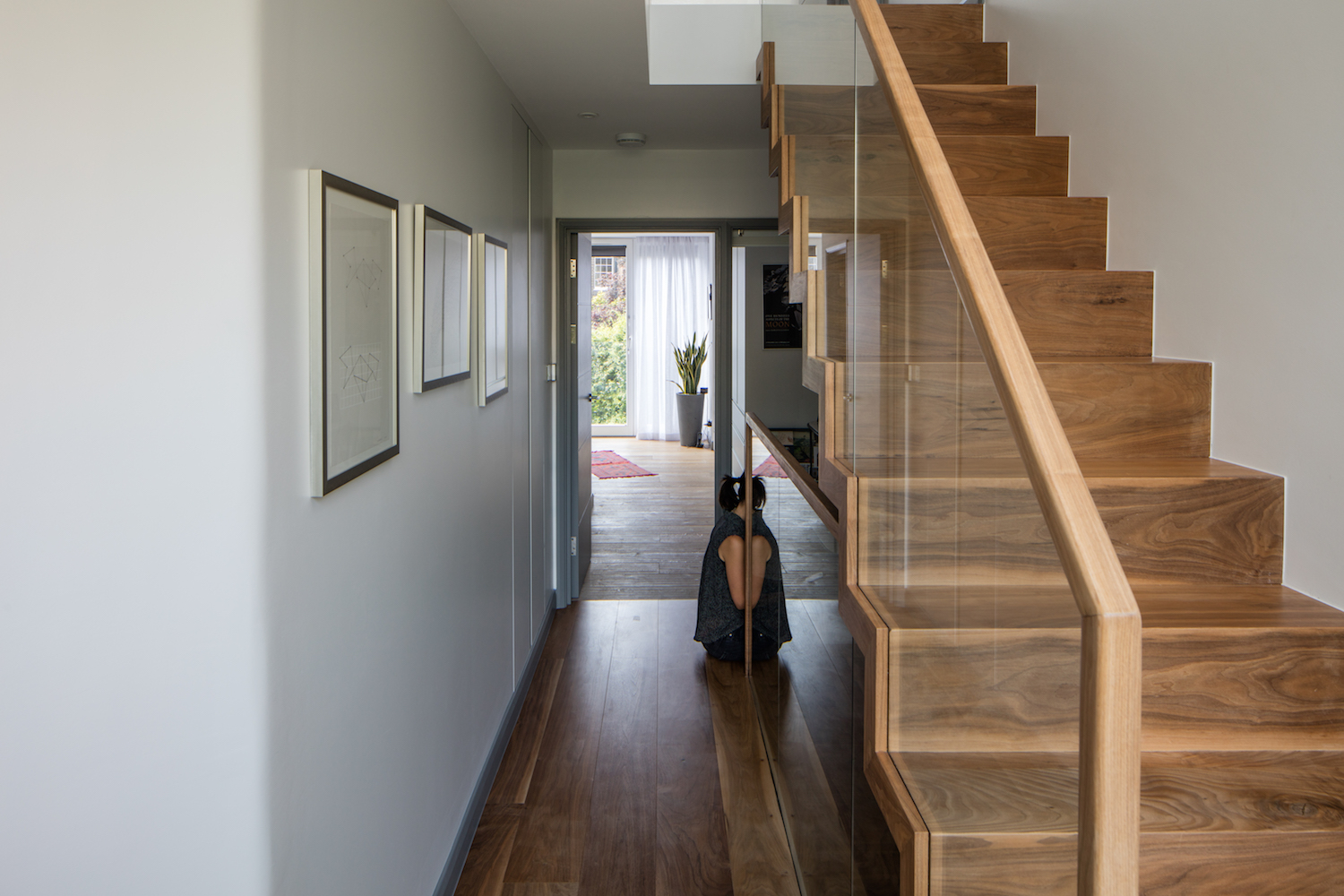
See Also: A Fun & Playful Family Home With Elegant Grown Up Spaces
“The existing building structure gave us an opportunity to be creative with how we orientated the space. Rather than opening up rooms to create a large living space, we created multiple intimate spaces to allow the family to spend time together or enjoy the space separately,” explains architect Ran Ankory.
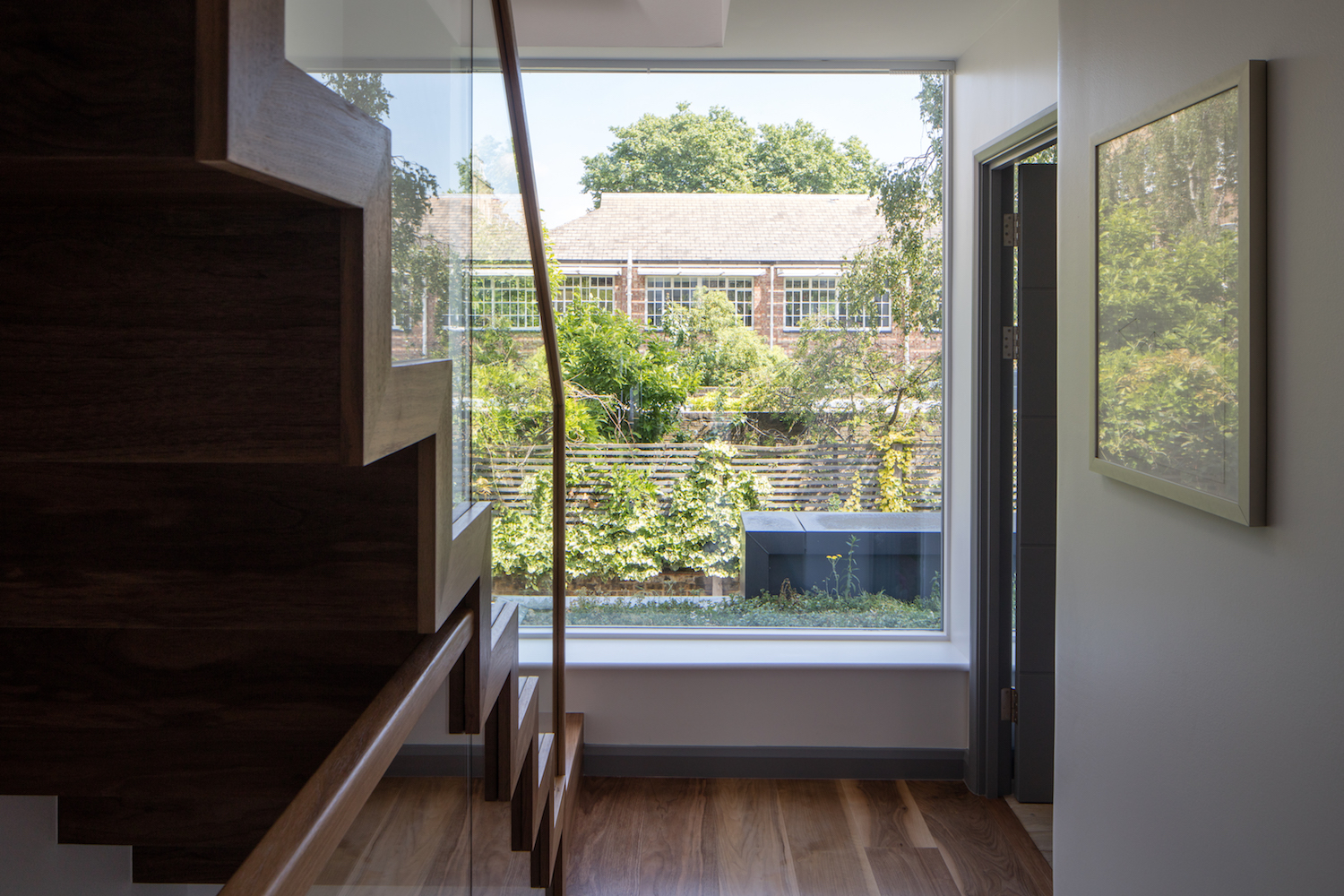
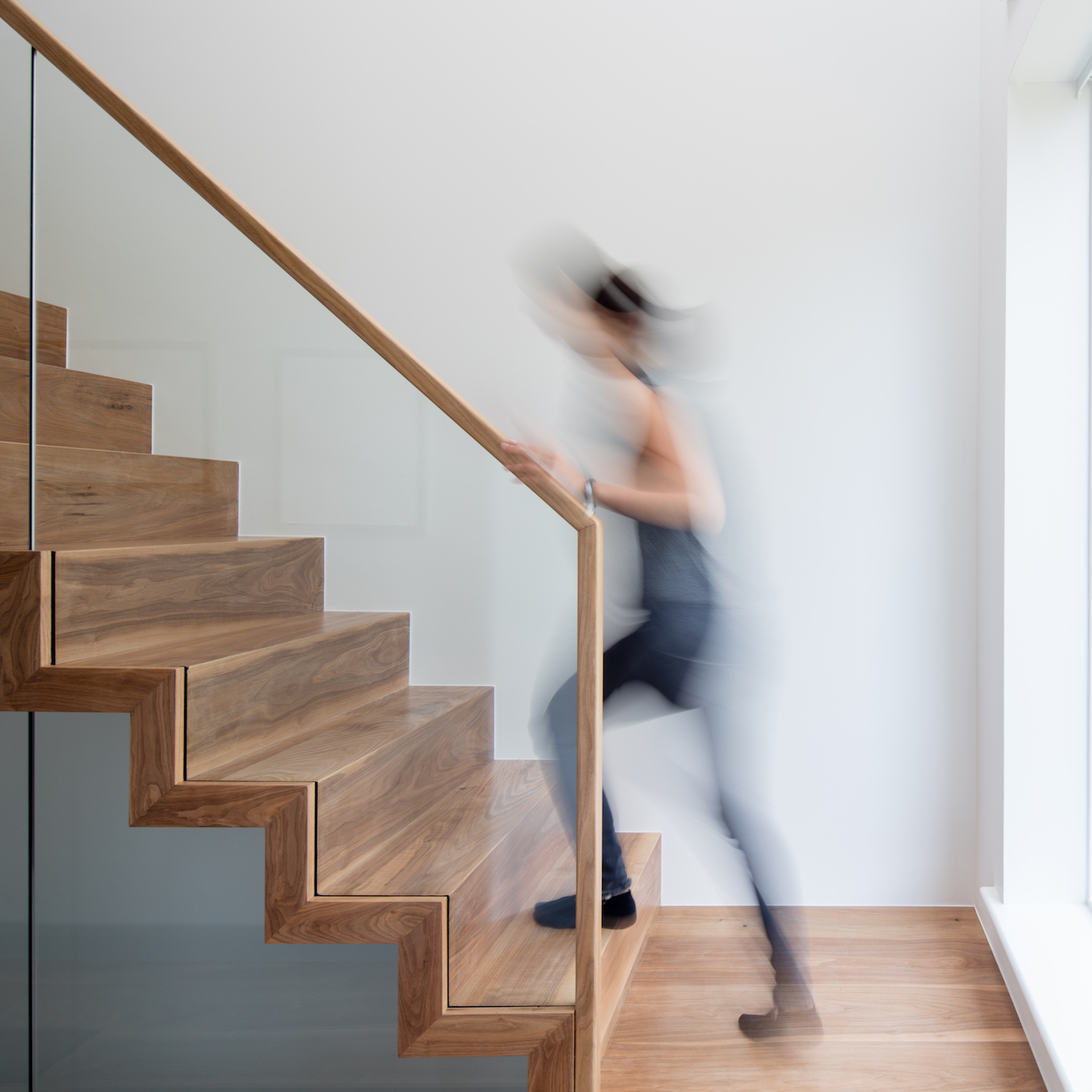
See Also: Stunning Statement Staircase Ideas
The Livingetc newsletters are your inside source for what’s shaping interiors now - and what’s next. Discover trend forecasts, smart style ideas, and curated shopping inspiration that brings design to life. Subscribe today and stay ahead of the curve.
Entering from the ground floor, the family are greeted by a warm walnut floor and staircase with a glass bannister to increase the feeling of space. The ground floor was opened up to become an open-plan kitchen and dining room with ‘nooks’ created in corners for reading and playing.
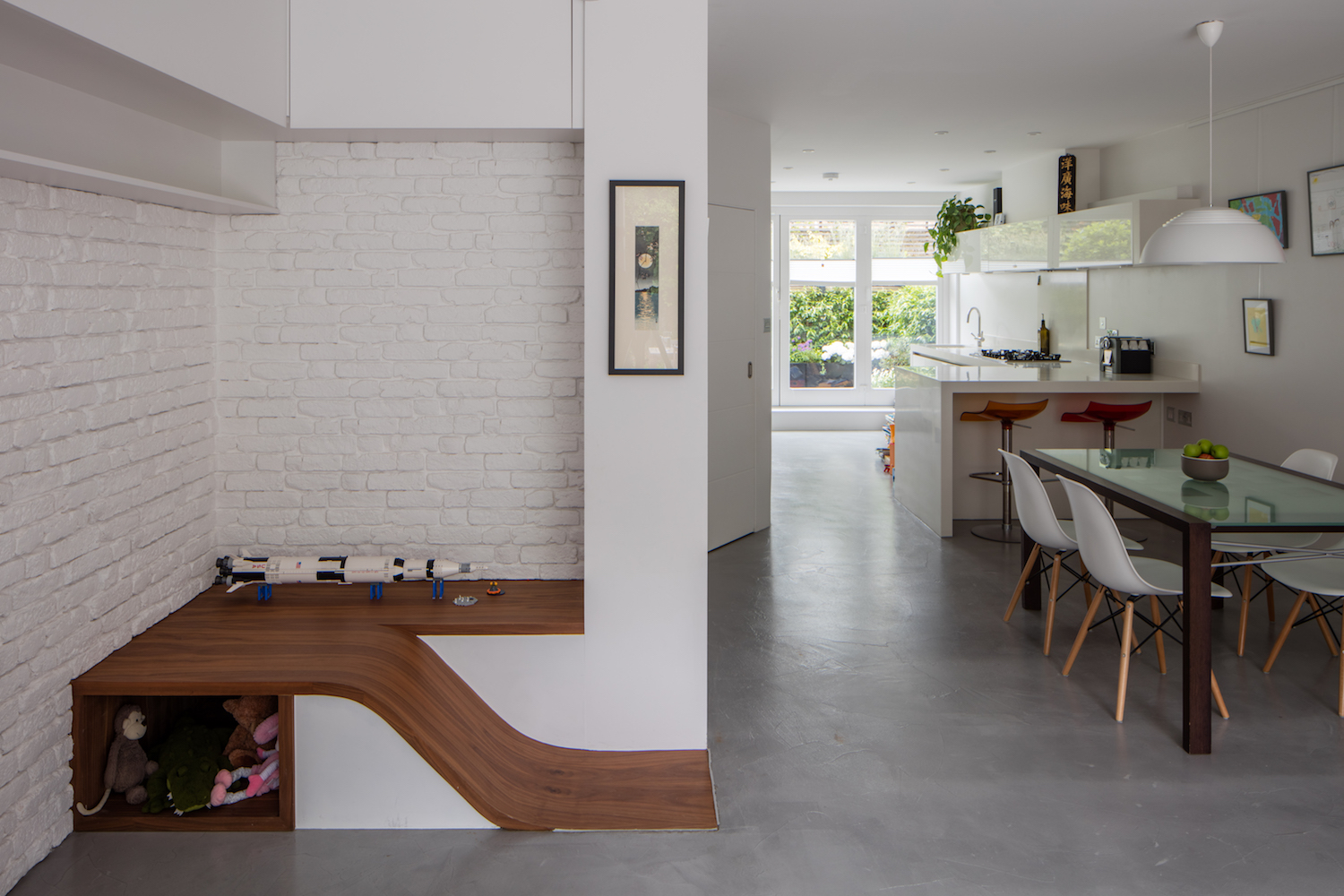
FAMILY ROOM
The first floor was transformed into a maritime playground with curved steel walls lined with fishnets to create an open plan, secret and playful space.
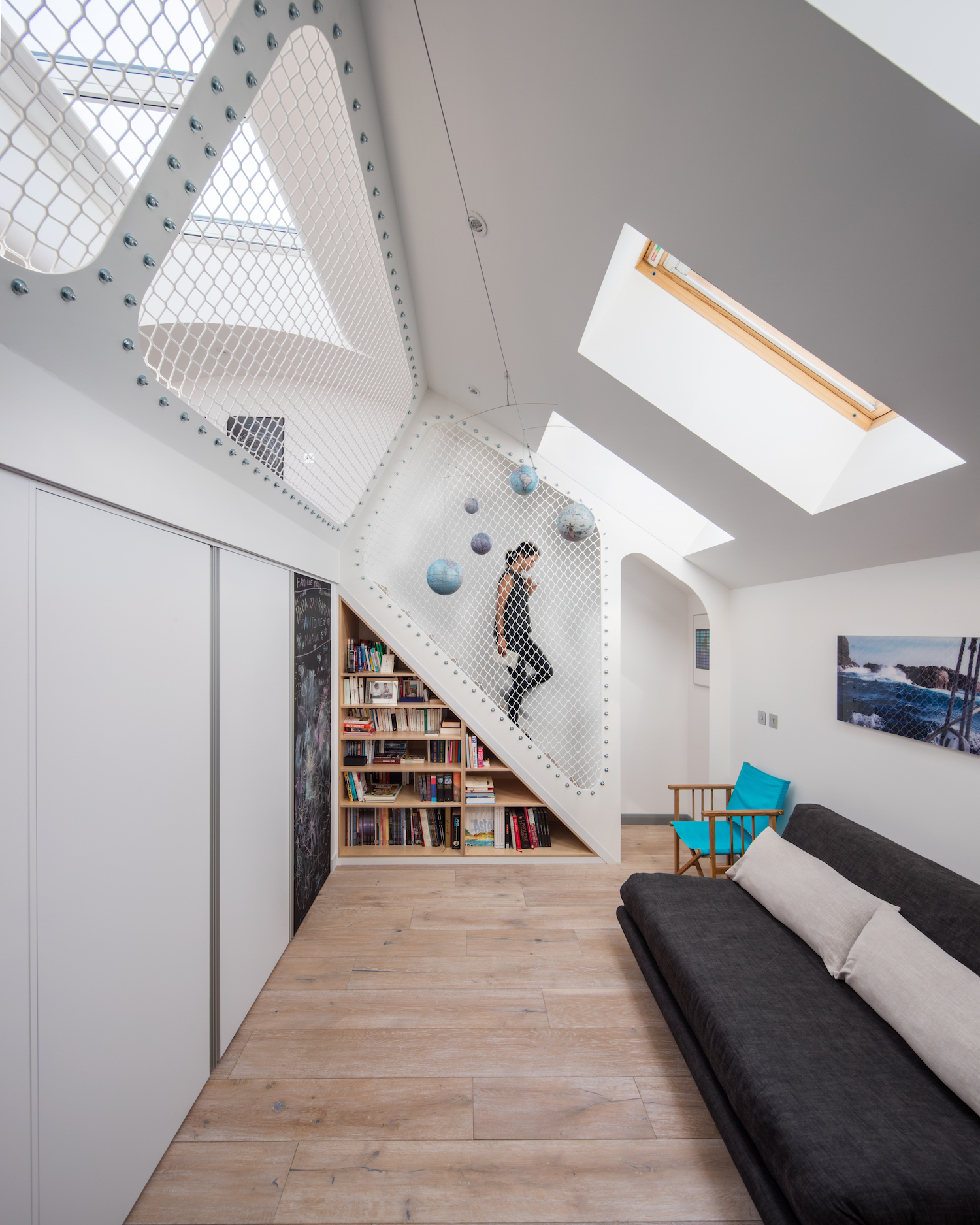
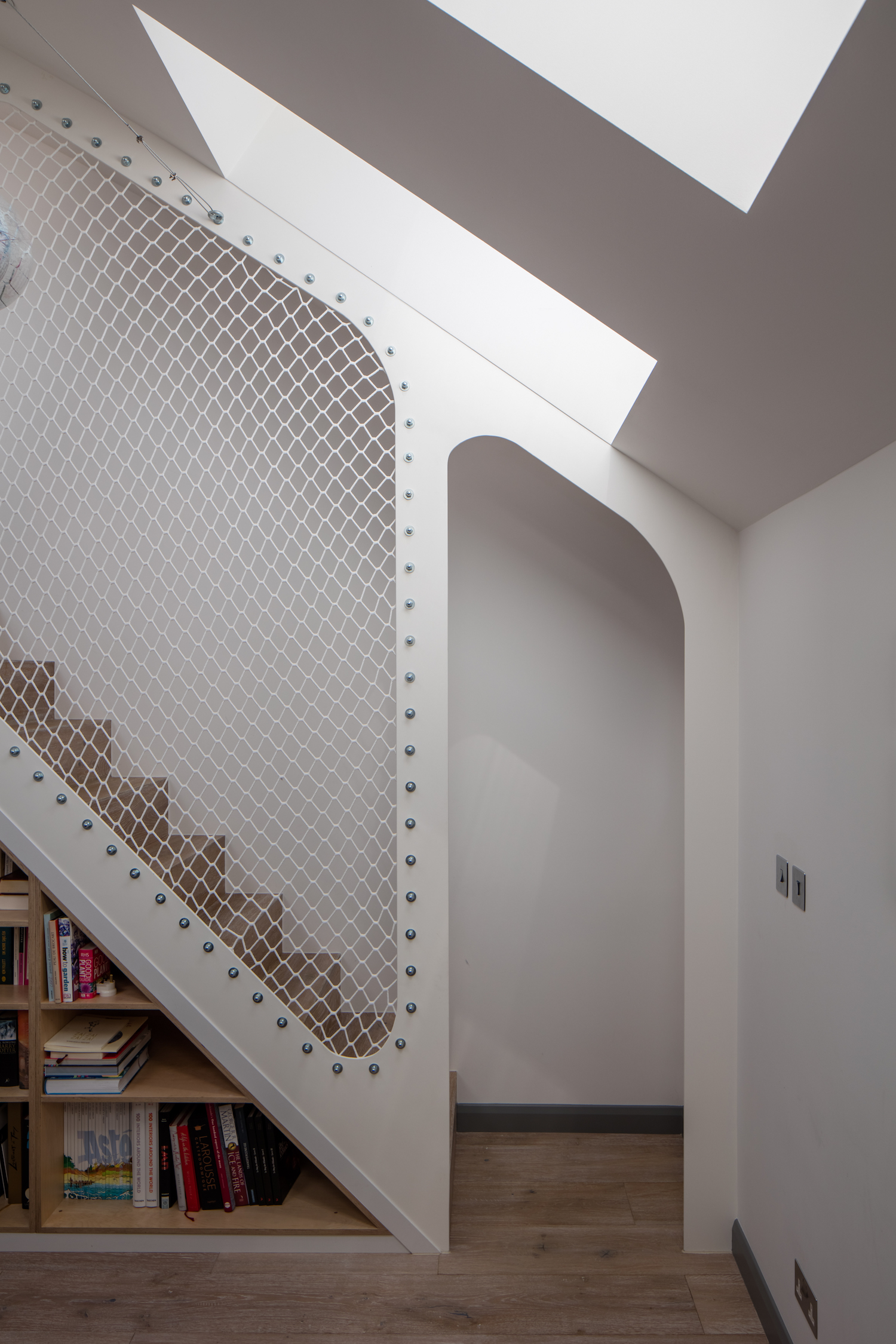
See Also: Wonderfully Fun Kids Play Room Ideas
This playful space is brightened by skylights, and features lots of built-in storage for toys, books and art supplies.
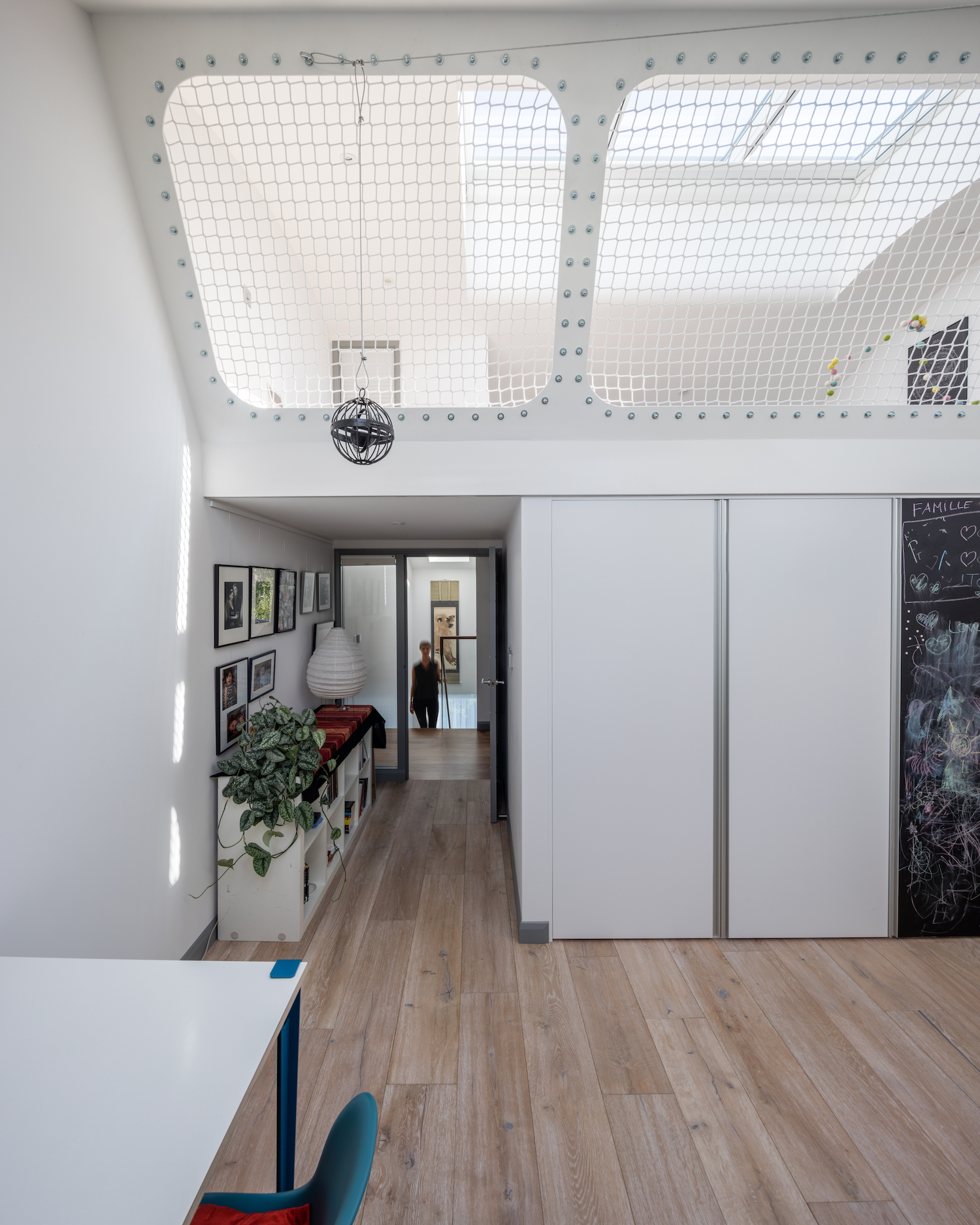
SHOWER ROOM
Upstairs, a shower room hides behind a double vanity, contained within its own private nook.
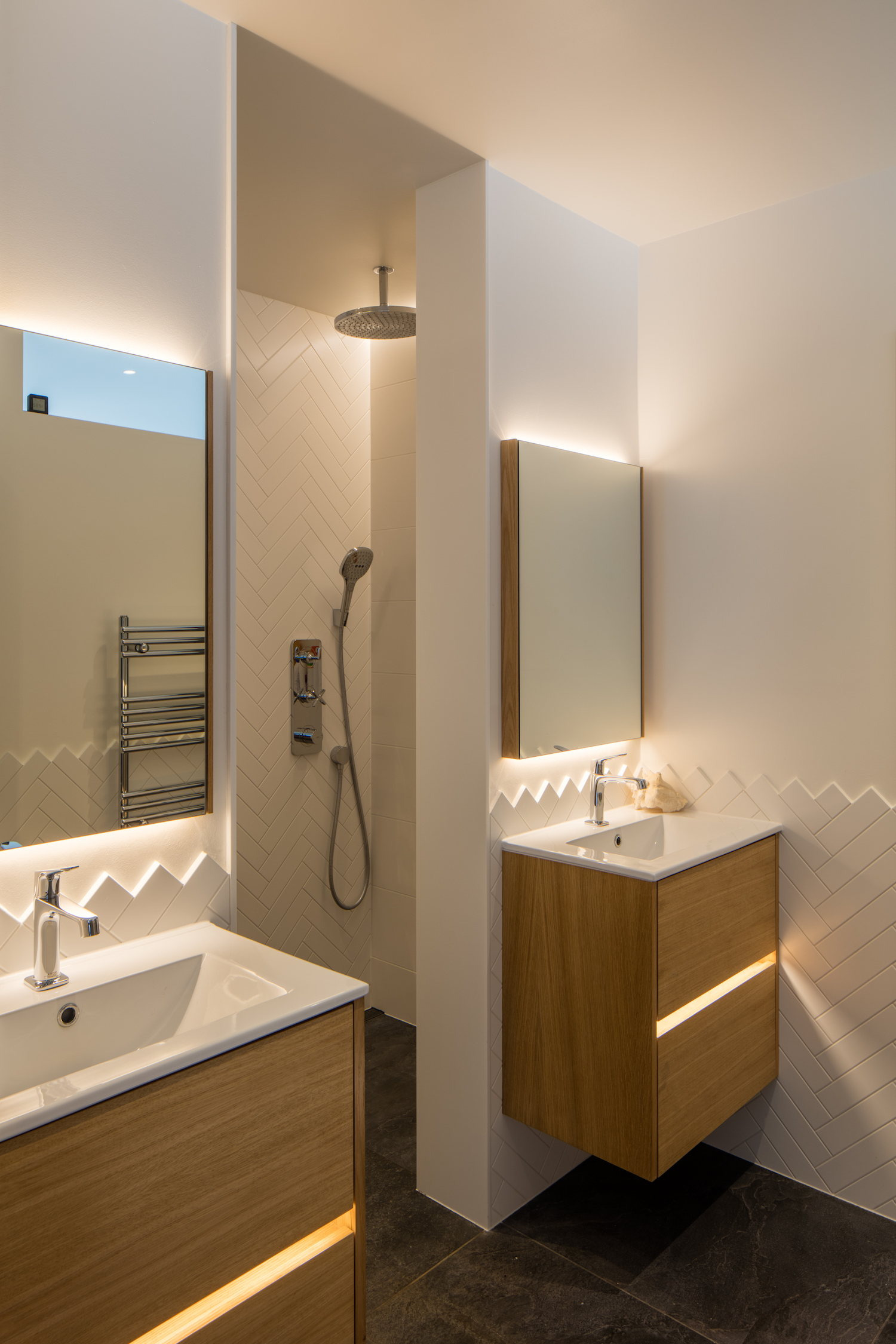
See Also: Stunning Shower Room Ideas
Photography: Luke Hayes

Lotte is the former Digital Editor for Livingetc, having worked on the launch of the website. She has a background in online journalism and writing for SEO, with previous editor roles at Good Living, Good Housekeeping, Country & Townhouse, and BBC Good Food among others, as well as her own successful interiors blog. When she's not busy writing or tracking analytics, she's doing up houses, two of which have features in interior design magazines. She's just finished doing up her house in Wimbledon, and is eyeing up Bath for her next project.