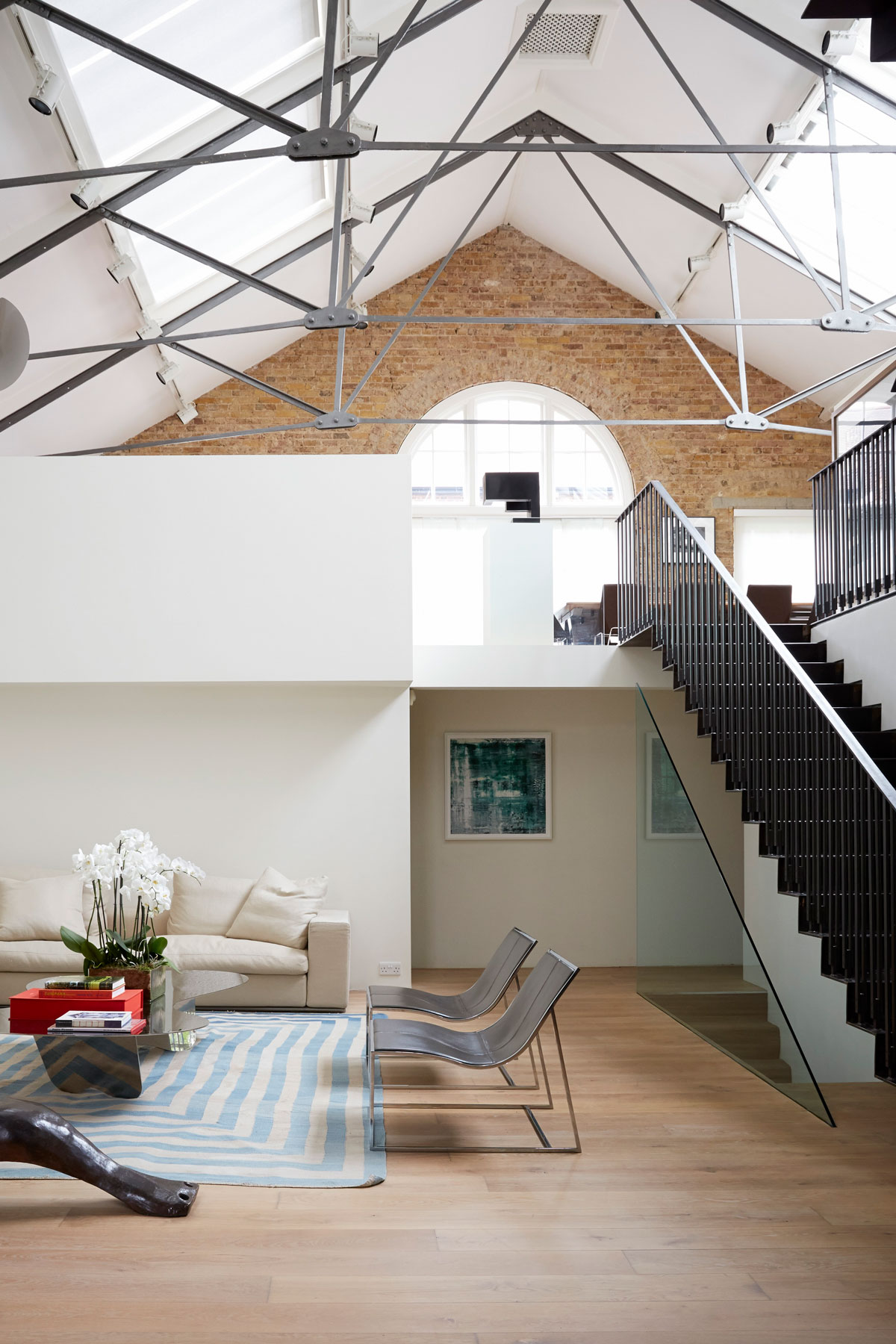
THE PROPERTY
A converted post office in London. In the basement of this modern home is the playroom, with the living area, library, three bedrooms, two bathrooms and a cloakroom on the ground floor. The kitchen, dining area and family room are on the first-floor mezzanine. The second floor houses the master bedroom suite and a study. There is also a roof terrace.
See more super-stylish modern homes
LIVING AREA
Christina had been living in New York, where loft living is common, and wanted a similar feeling of space in London. So when this place came up for sale, she knew it was for her - and her family.
The property had previously been a sorting office, then a theatre, so it had an industrial feel that could be used to the architect's advantage. Christina liked that there was so much scope with its high ceilings and exposed ducts. She could really play around with the space and the lighting scheme.
LIBRARY
Floor-to-ceiling bookshelves highlight the house’s voluminous height.
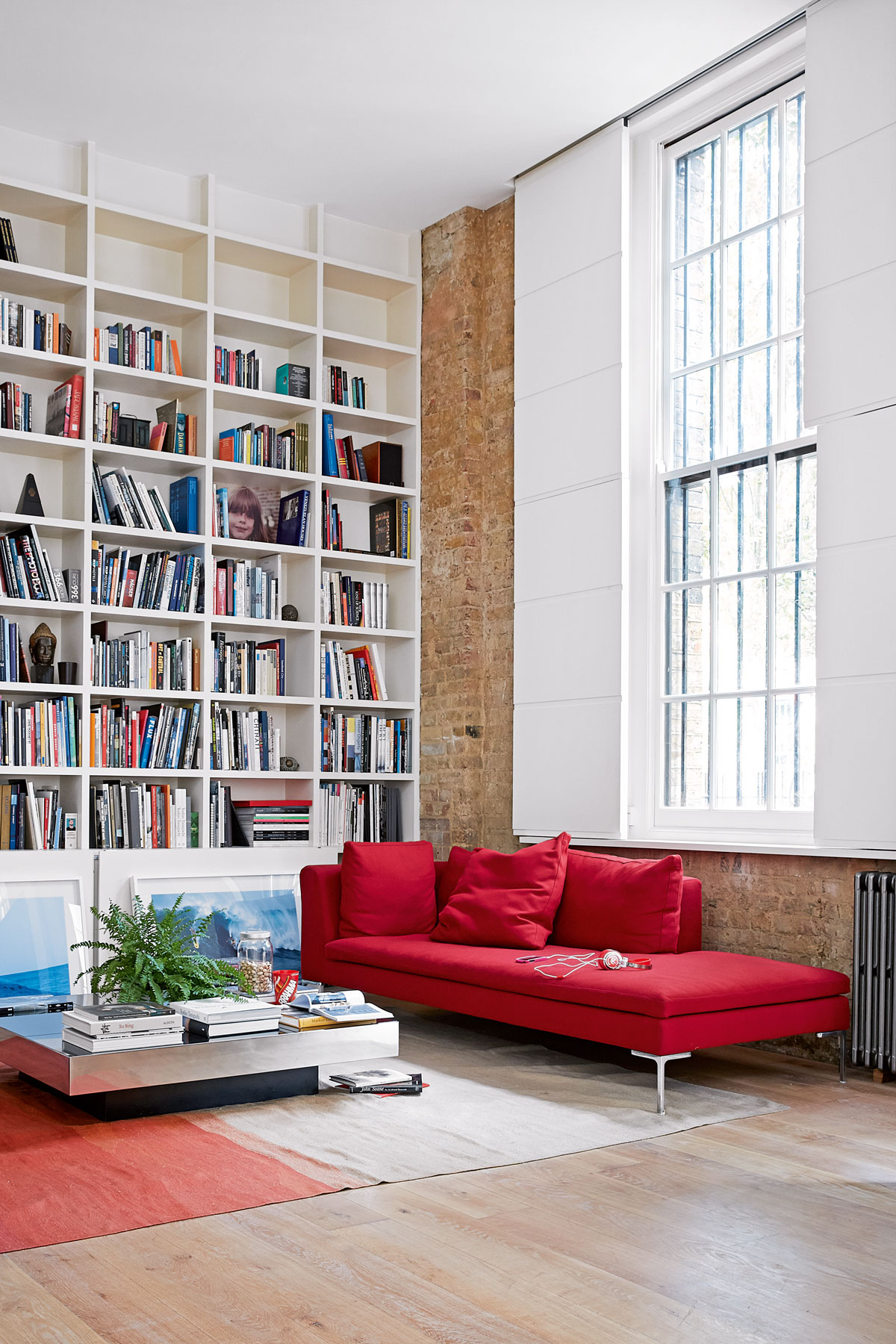
LIBRARY ALCOVE
A snug niche is framed by someof the couple’s artwork.
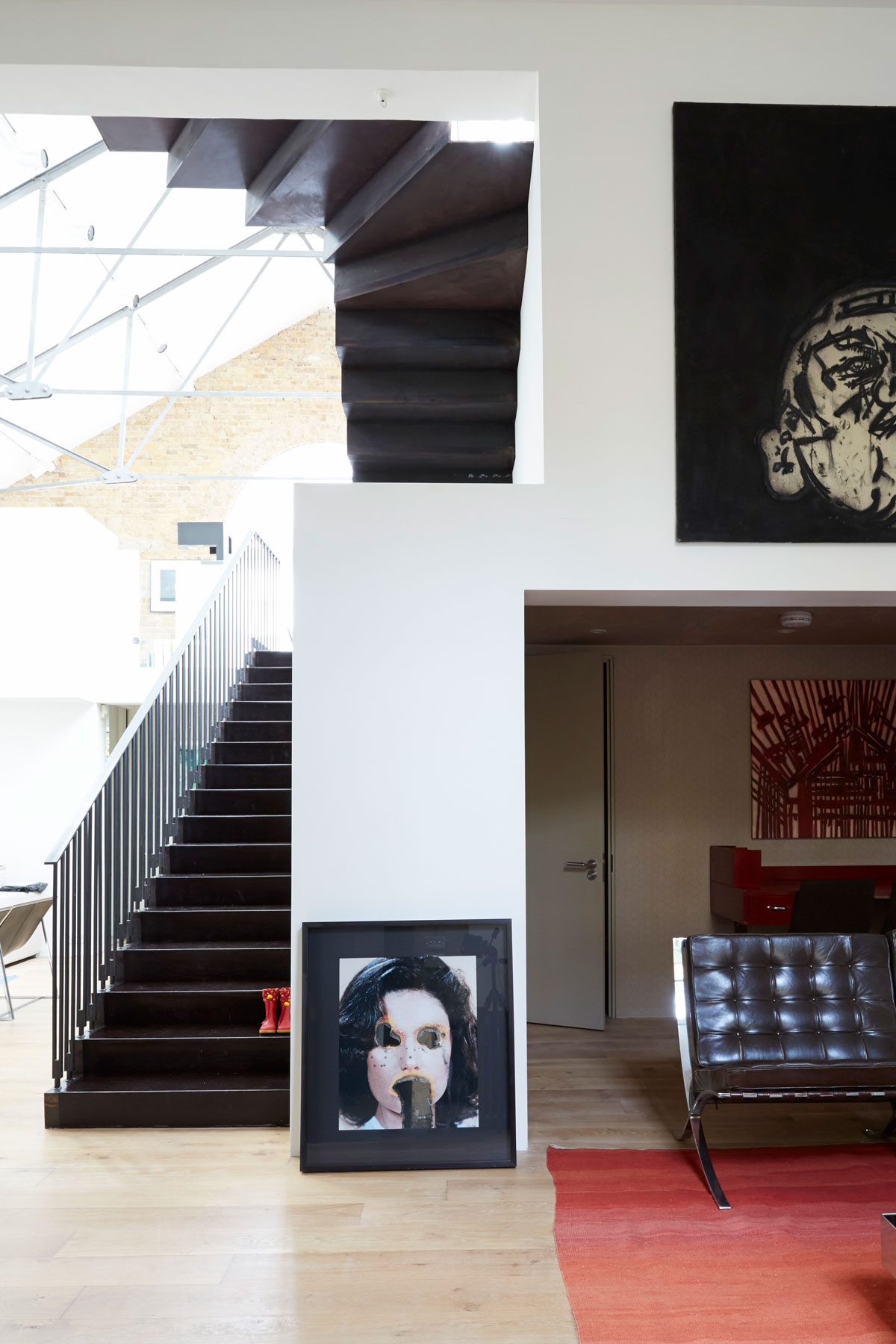
DINING AREA
Because of the building’s industrial heritage, it felt gloomy and dark. Multiple skylights now mean that artificial light is only ever needed at the very end of the day.
The Livingetc newsletters are your inside source for what’s shaping interiors now - and what’s next. Discover trend forecasts, smart style ideas, and curated shopping inspiration that brings design to life. Subscribe today and stay ahead of the curve.
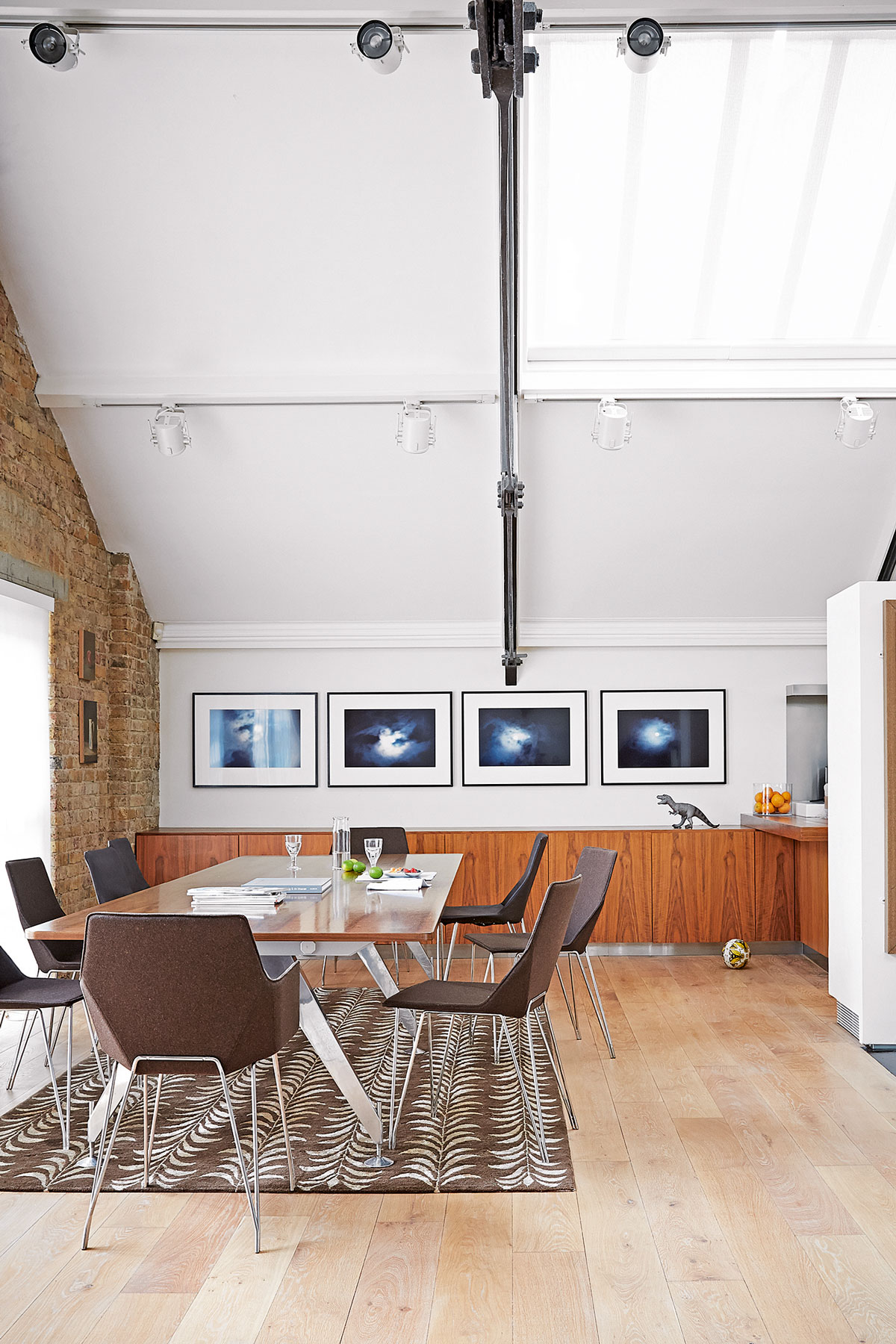
See Also: Laidback luxe dining room ideas
Family room
The low walls, both here and around the corner in the dining room, make perfect spots to display artwork
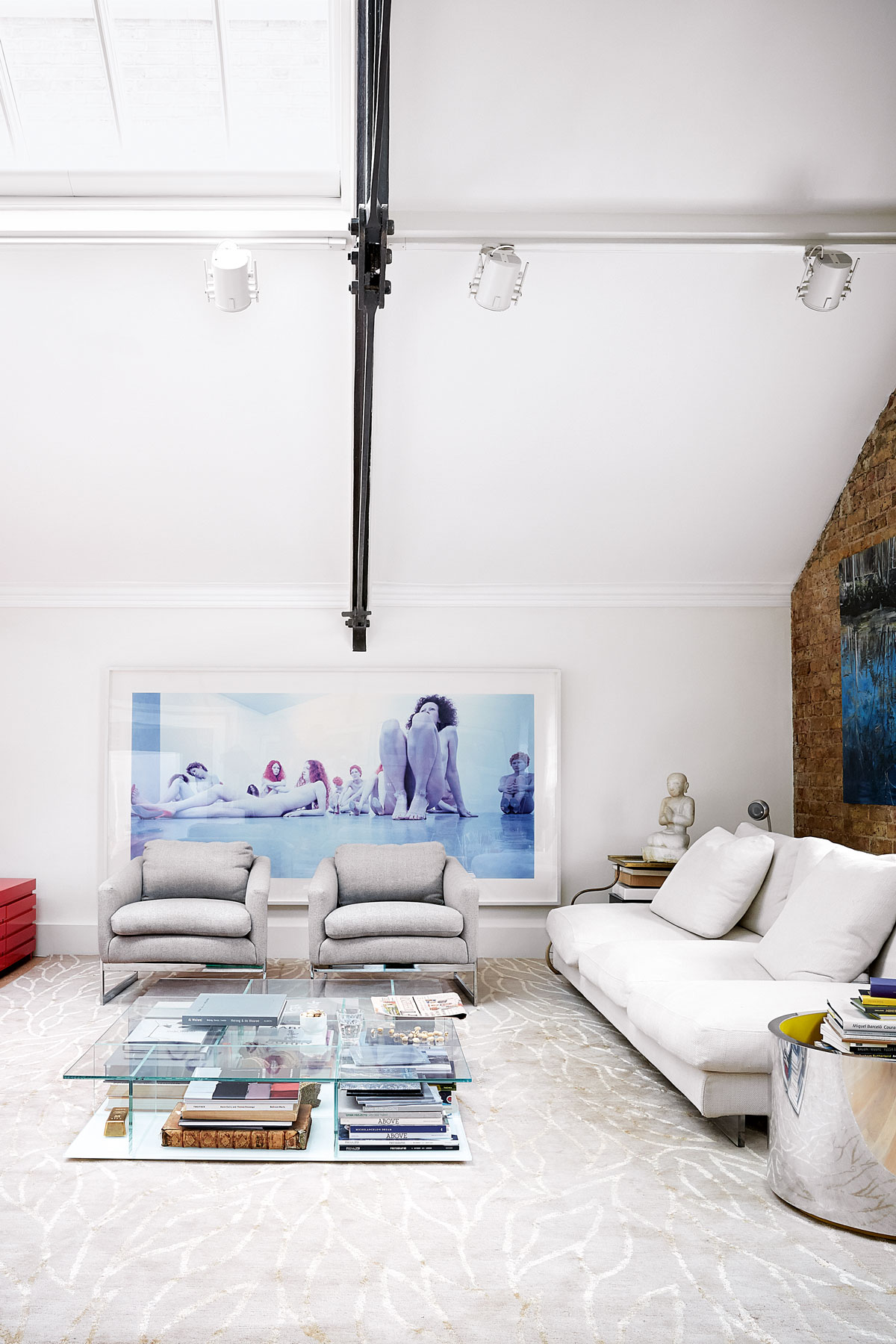
ENTRANCE
Originally built to allow vehicle access, the large steel door has since been redesigned. It is now partly screened by a freestanding panel and this heavyweight table, which was reclaimed from a welder’s yard.
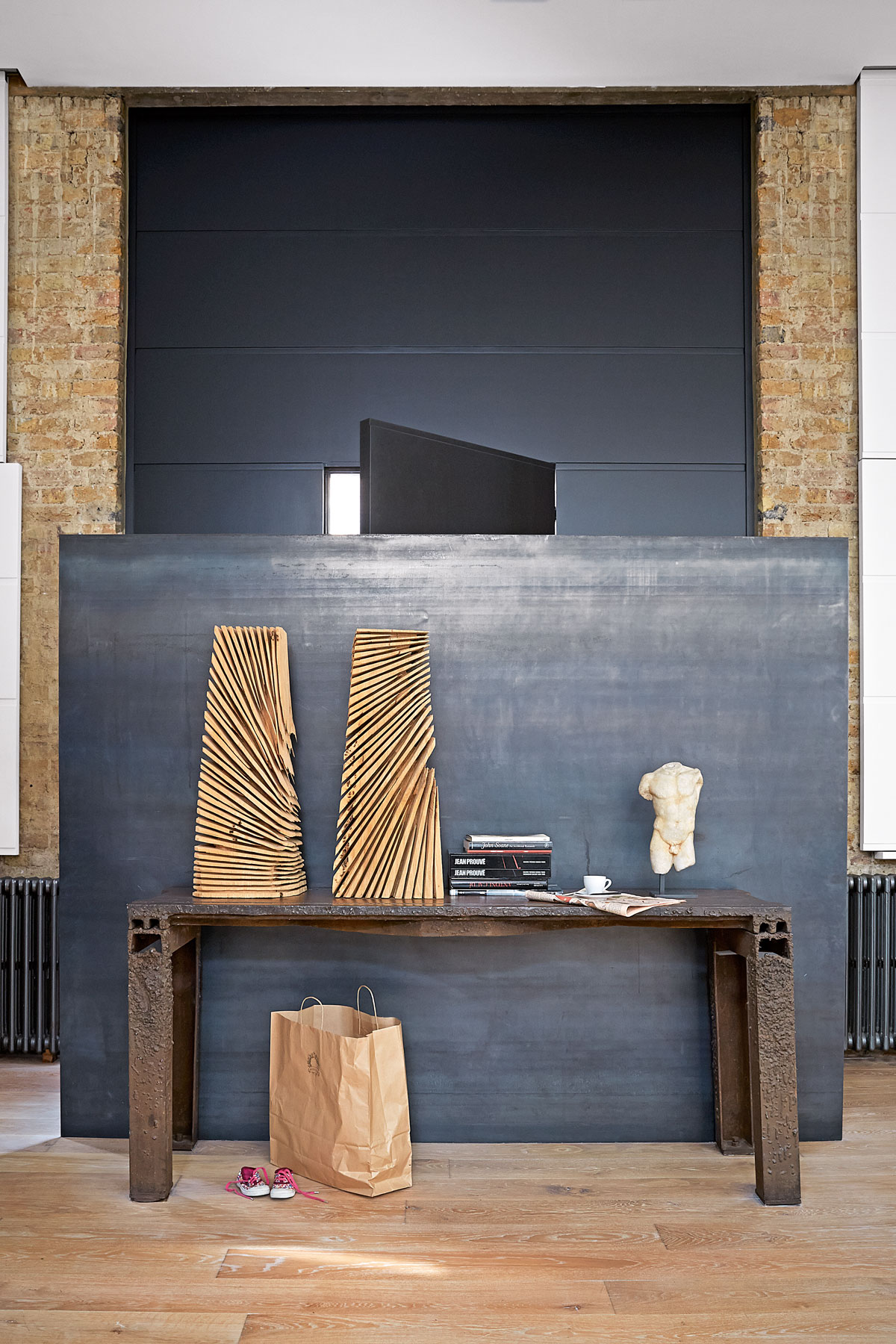
MEzzaNINE sTaIrwEll
Designed by Christina, the steel staircase is coated in a wax finish with a leather carpet glued centrally on the treads and the landing.
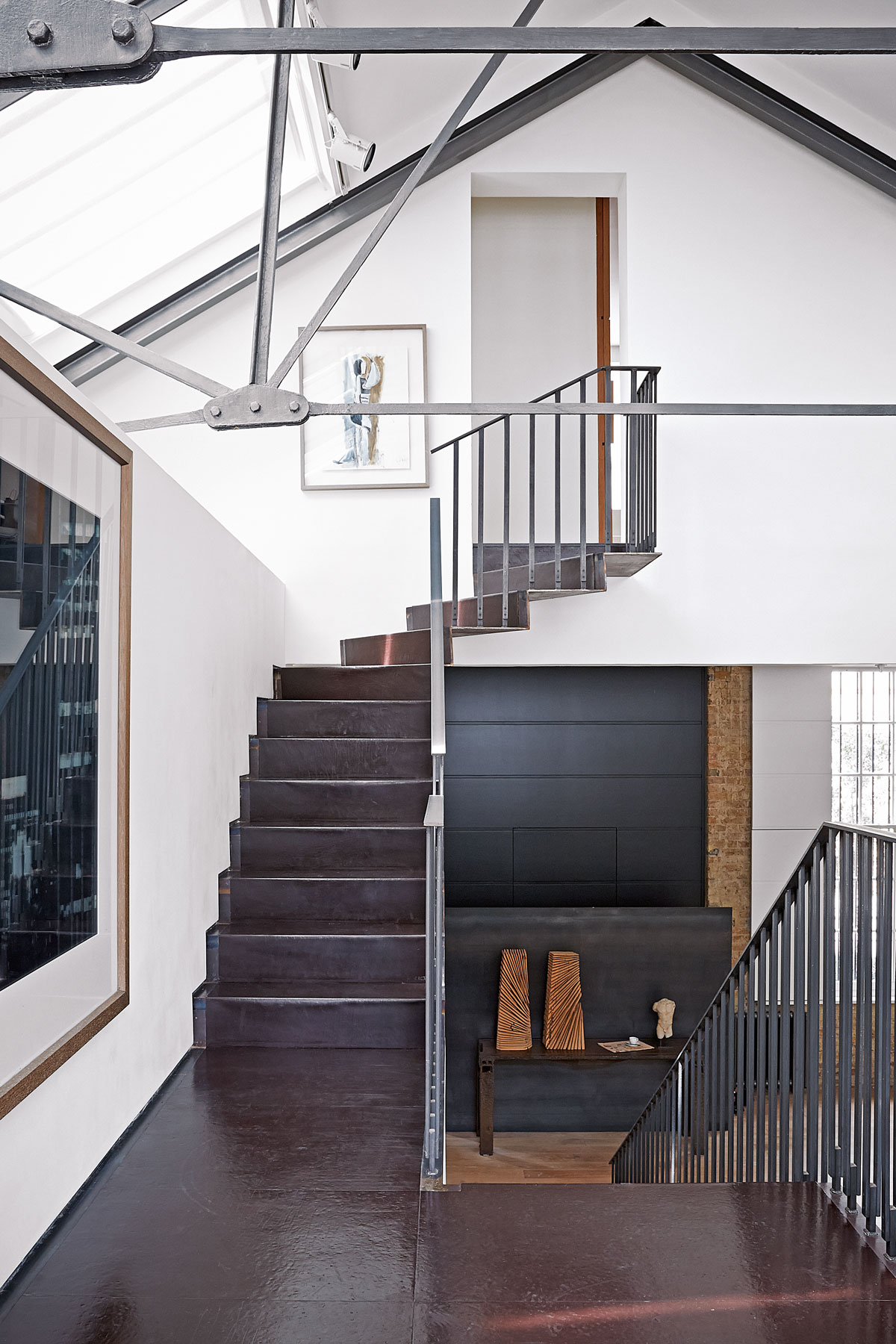
KITCHEN
By dressing the kitchen to matchthe living area, the two spaces workin harmony.
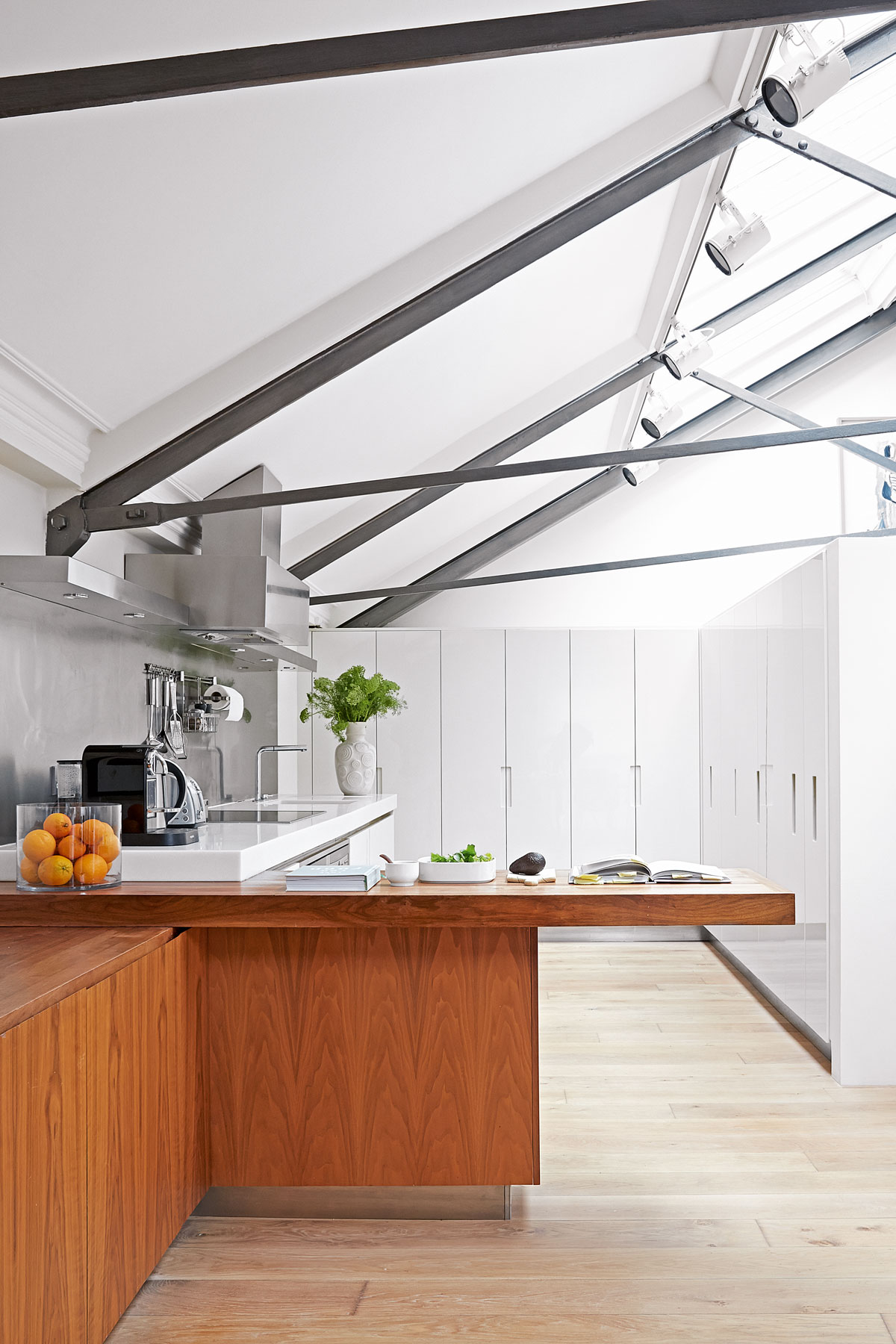
maSTEr BEDroom
Simple but dramatic statements reflect Christina’s flair for stop-and-stare design – a triangular skylight, an acid green headboard and bold art that dominates one wall.
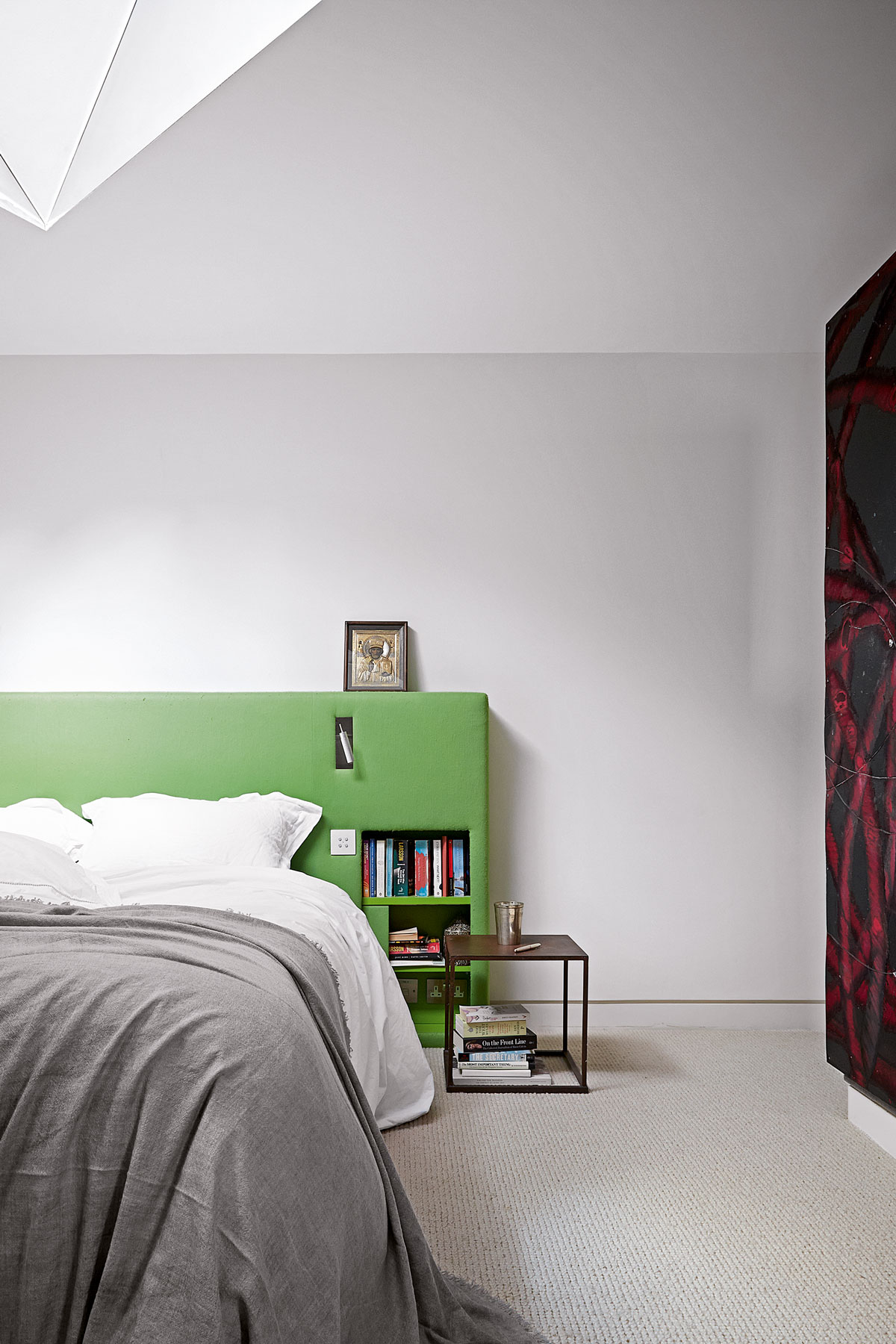
MASTER BATHROOM
A marble-clad tub with a bespoke vanity unit is a sleek tonal combo of contemporary modern bathroom design.
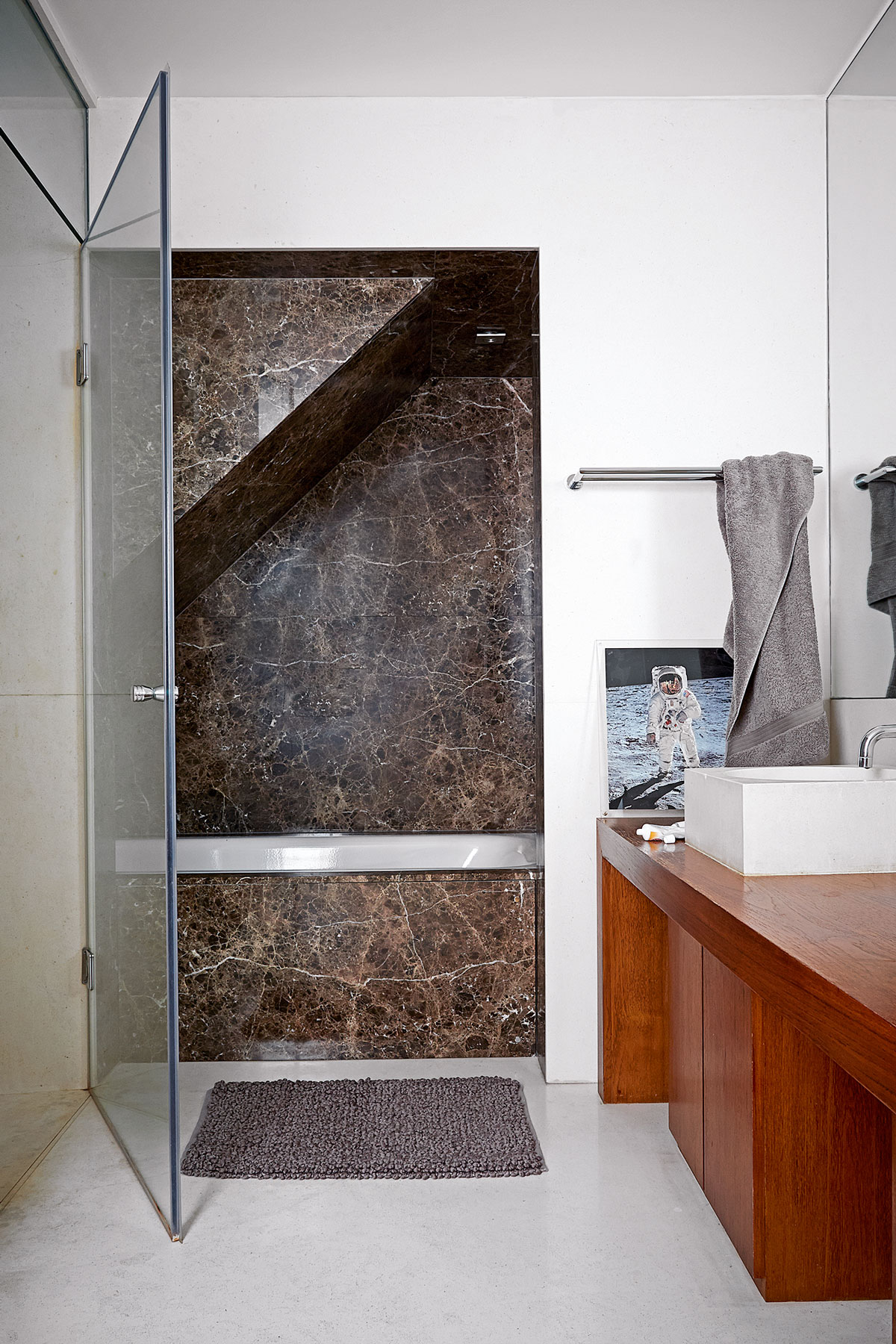
ROOF TERRACE
Because the house has no garden, Christina often sits up here to enjoy the views.
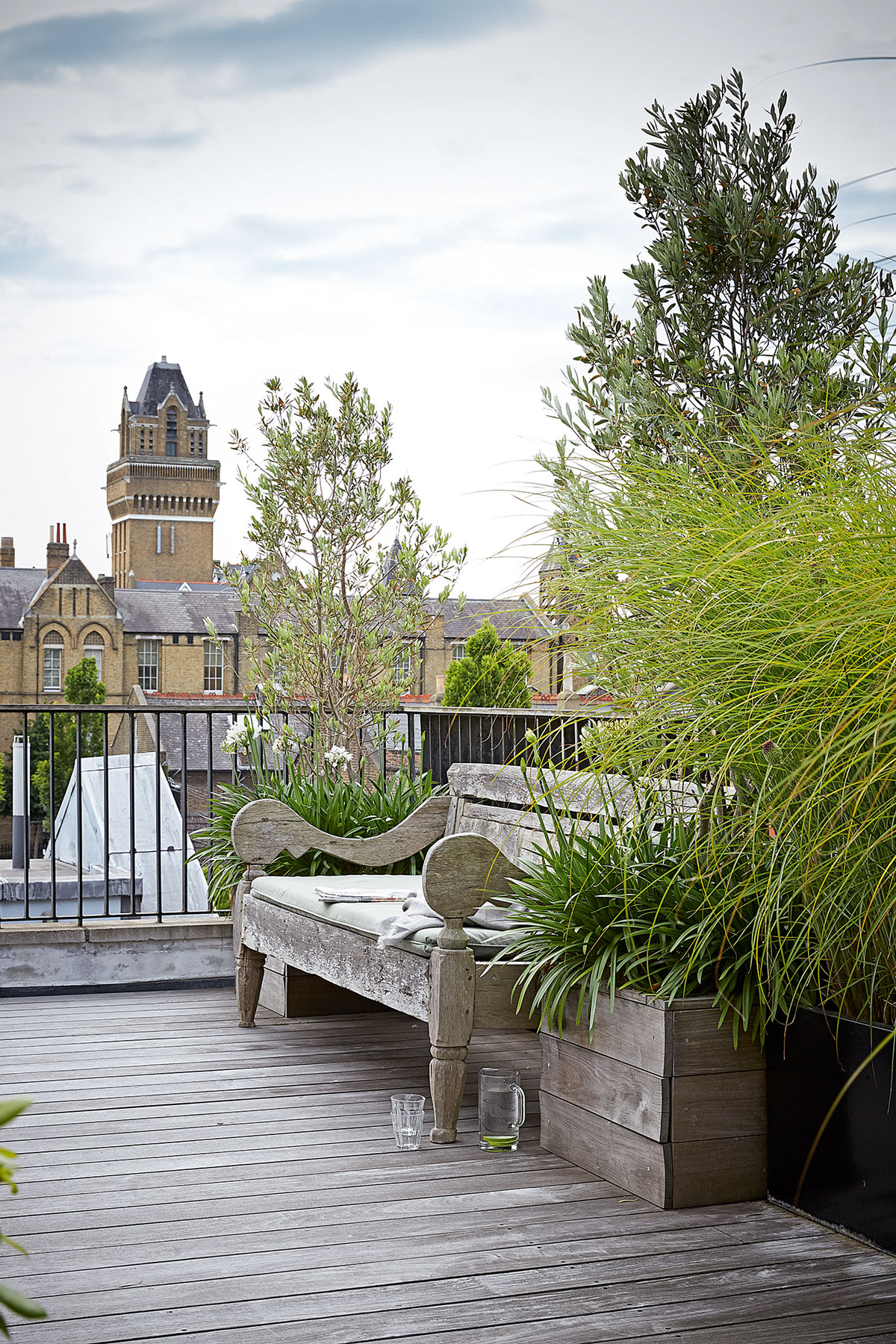
See more of Christina’s work at studioseilern.com
Photography / Paul Massey
See Also: Master bathroom ideas -19 stunning design ideas for a dreamy master bathroom
The homes media brand for early adopters, Livingetc shines a spotlight on the now and the next in design, obsessively covering interior trends, color advice, stylish homeware and modern homes. Celebrating the intersection between fashion and interiors. it's the brand that makes and breaks trends and it draws on its network on leading international luminaries to bring you the very best insight and ideas.