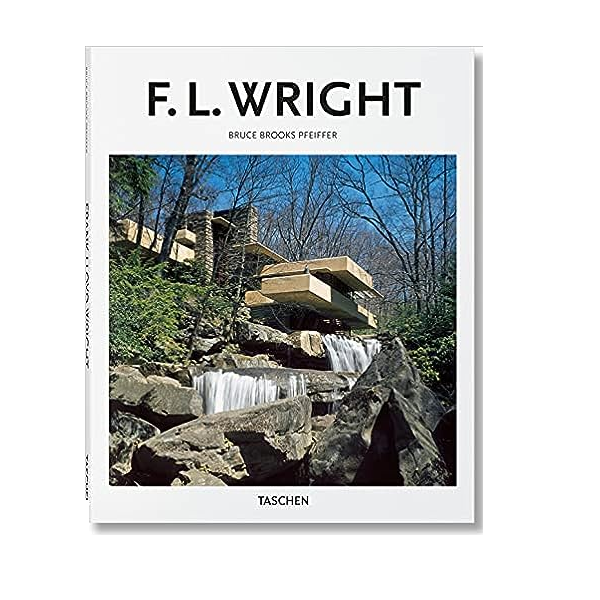$2.9 million will buy you Frank Lloyd Wright's son's house - or take loads of Cali-style inspo from the pics for free
The distinctive architecture - a Lloyd Wright hallmark - is a sight to behold in this 4-bed bungalow

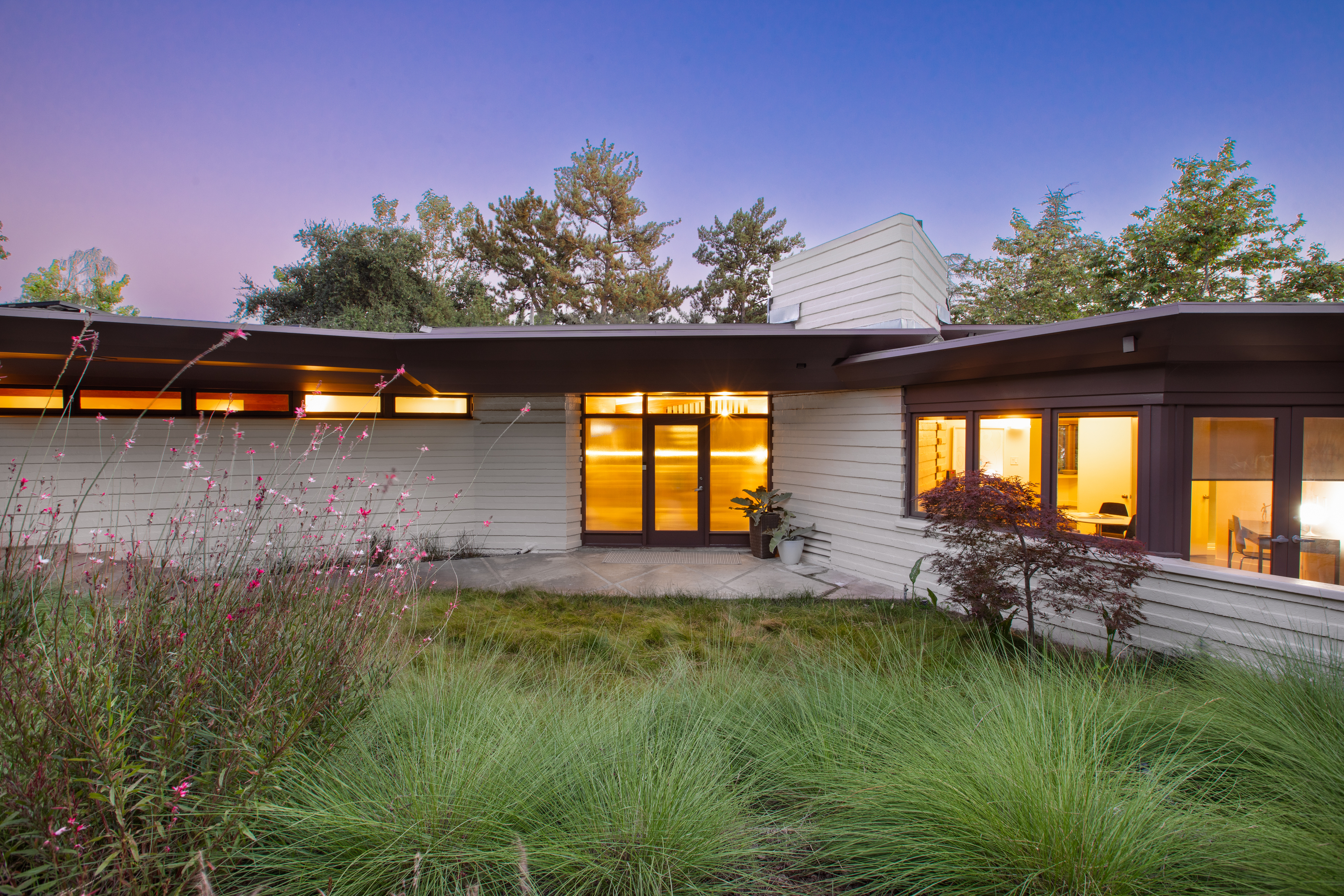
No one does Mid-Century style and quirky geometric architecture better than Frank Lloyd Wright - except, perhaps, his son. With a unique eye for design as distinctive as his father's, Lloyd Wright Jr knows how to make homes that wow, and this Californian bungalow is a prime example.
Nestled in the San Gabriel foothills, the four-bed Usonian-inspired home showcases the hallmark angular architecture of the Lloyd Wrights. Built in 1948, the interior is characterized by a harmonious blend of horizontal lines, ribbed concrete walls, expansive glass panels, and striking rooflines which merge together to form a visually arresting space.
The best part? It could be yours for the sum of $2.9 million. Here, we take a peek inside the modern home to see all it has to offer.
Exterior

Just shy of an acre of land, the exterior of this fascinating property encases the home in a tranquil setting. The beautiful landscaping makes use of native plants, meandering pathways, mature trees, and a delightful water garden that attracts local wildlife for a calming sanctuary space on one side of the house, while a concrete patio and original built-in barbecue provide an ideal setting for al fresco entertaining on the other.
Living room
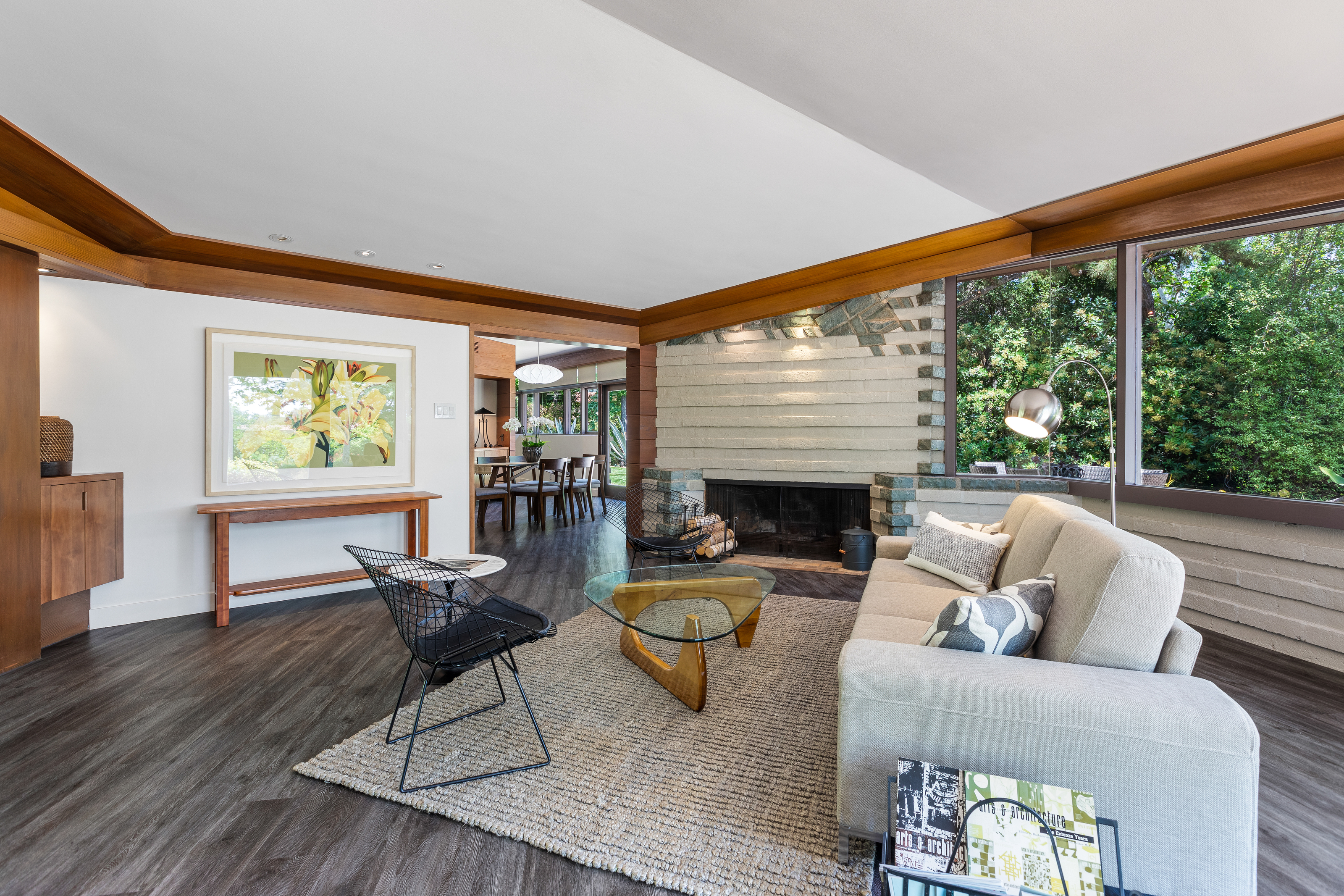
Inside, the home itself is thoughtfully arranged into three distinct zones: the living space, the kitchen-dining area, and the bedroom wing.
Taking inspiration from the Mid-Century style during which the home was built, the living room features soft wooden accents and curved furniture that prioritizes comfort. Expansive windows frame picturesque views and fill the rooms with natural light, while the open floor plan, with its unique shapes and oblique angles, invites new ways to arrange furniture and maximize every inch of space.
Kitchen
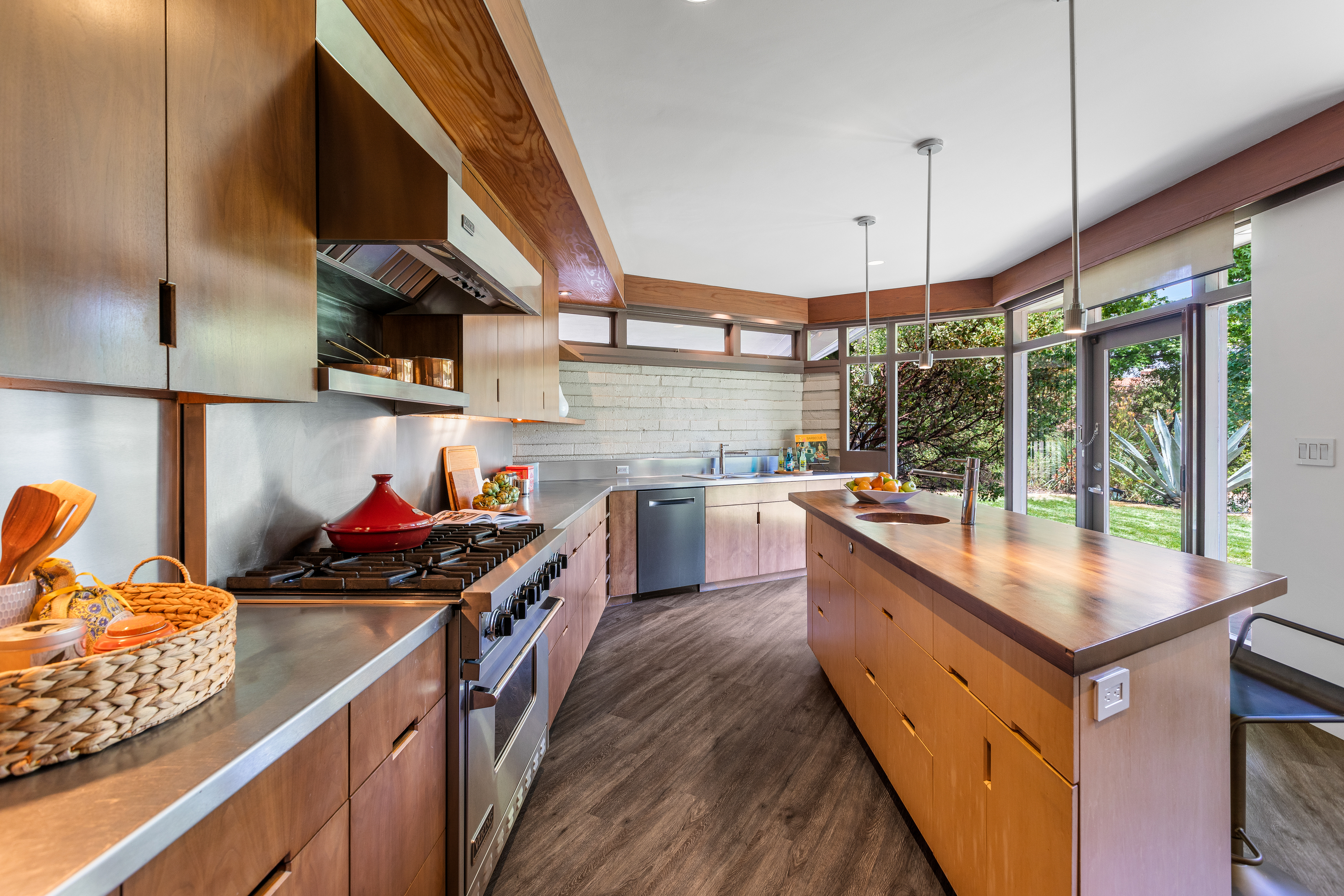
A similar story translates to the kitchen where the unusual floorplan makes for a convivial space. Floor-to-ceiling windows make the room bright and airy, while the built-in wooden cabinetry creates a cohesive feel that follows through to every other room. The simple design has a timeless quality to it, while also offering each new inhabitant a clean slate to make their own mark.
The Livingetc newsletters are your inside source for what’s shaping interiors now - and what’s next. Discover trend forecasts, smart style ideas, and curated shopping inspiration that brings design to life. Subscribe today and stay ahead of the curve.
Dining area
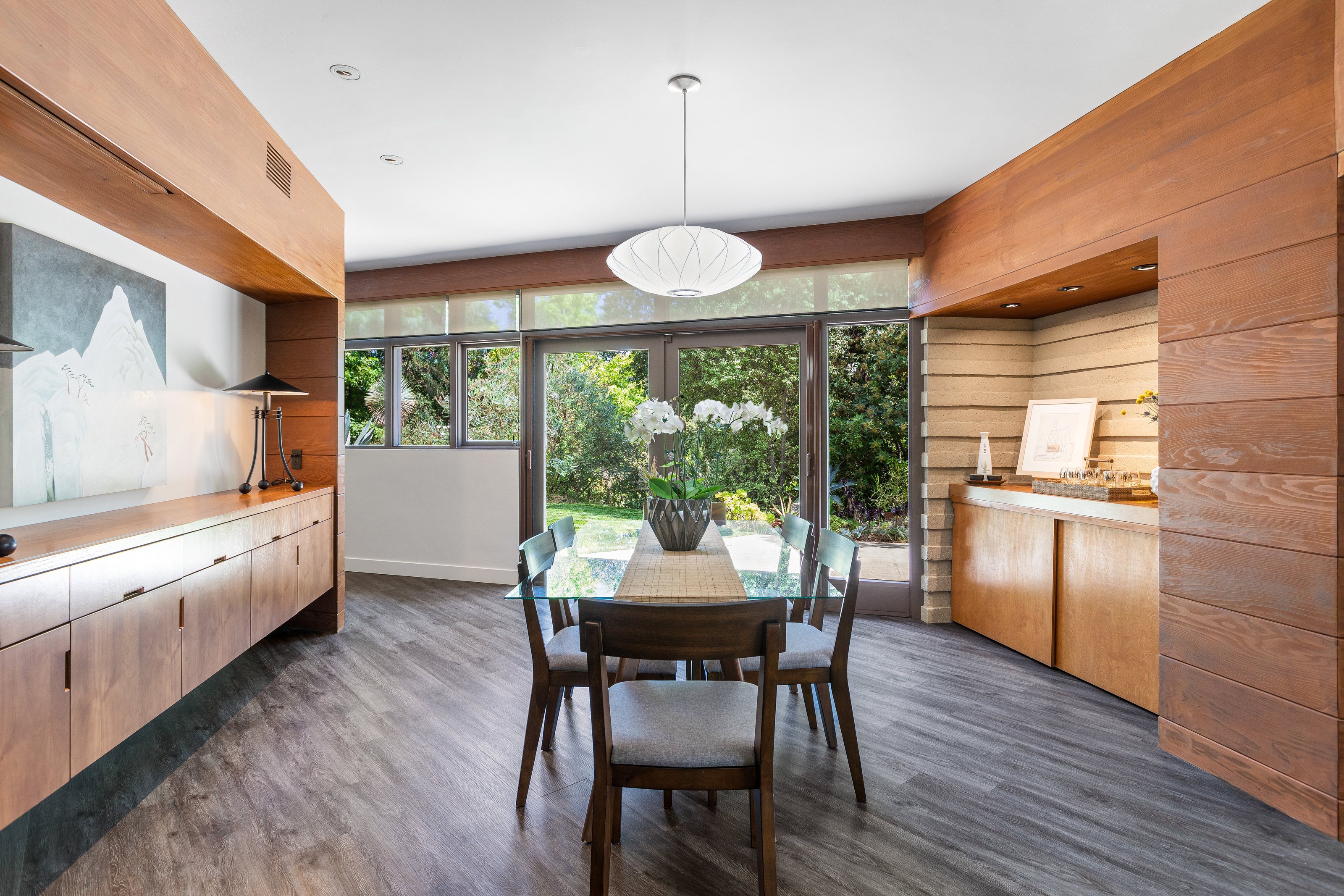
In the spacious dining area, diagonal floorboards and horizontal wall panels form impactful clean lines while also creating a sense of flow that invites you to follow the layout of the home around every corner. The built-in cabinets also offer ample storage for a visually clean and clutter-free space.
Home office
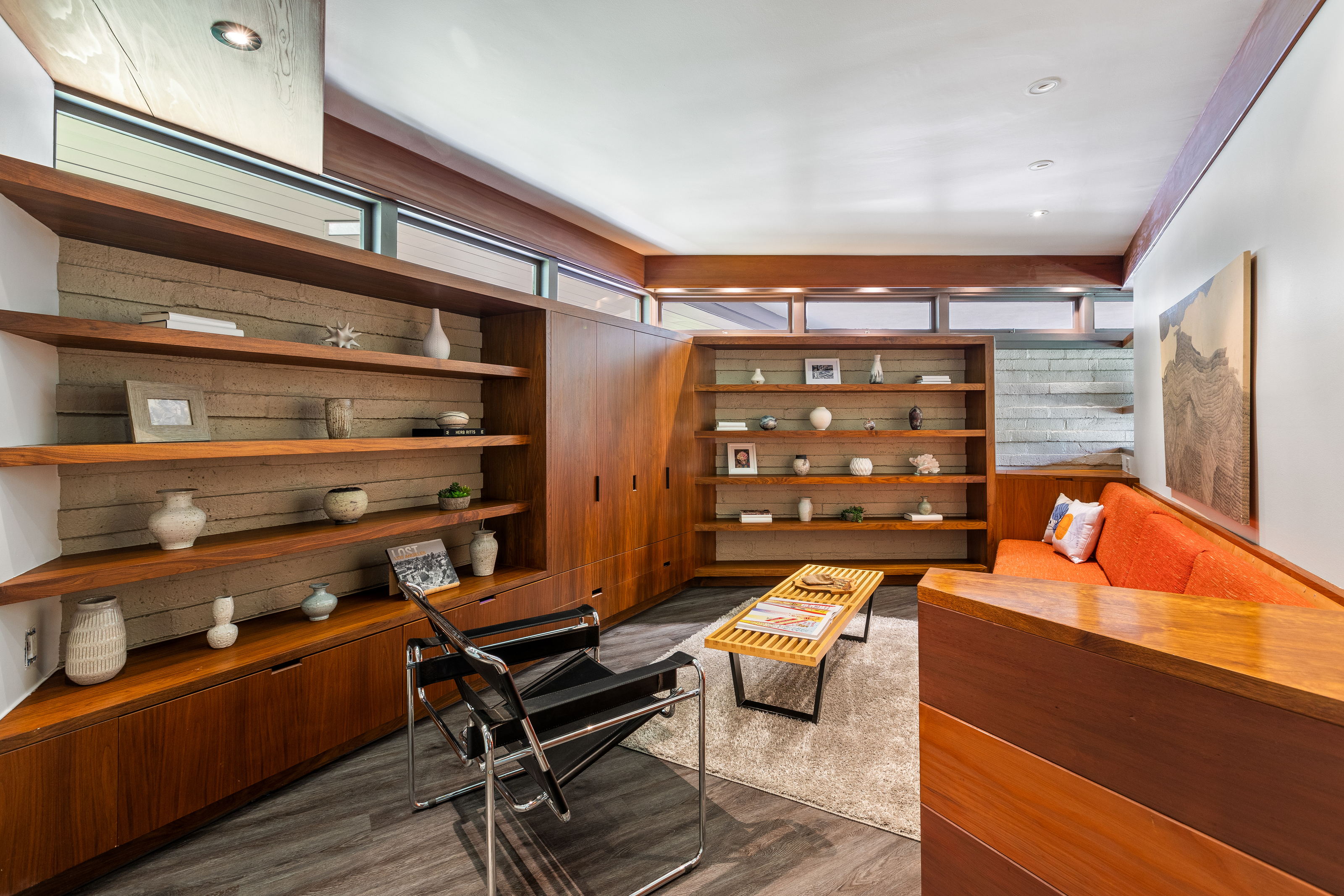
The home office space features another example of the wonders of storage, this time utilizing open wall shelving. Acting here as a way to display a beautifully curated decor collection, they allow for a comforting, personalized space that invites anyone who enters the room to take a closer look.
Bedroom
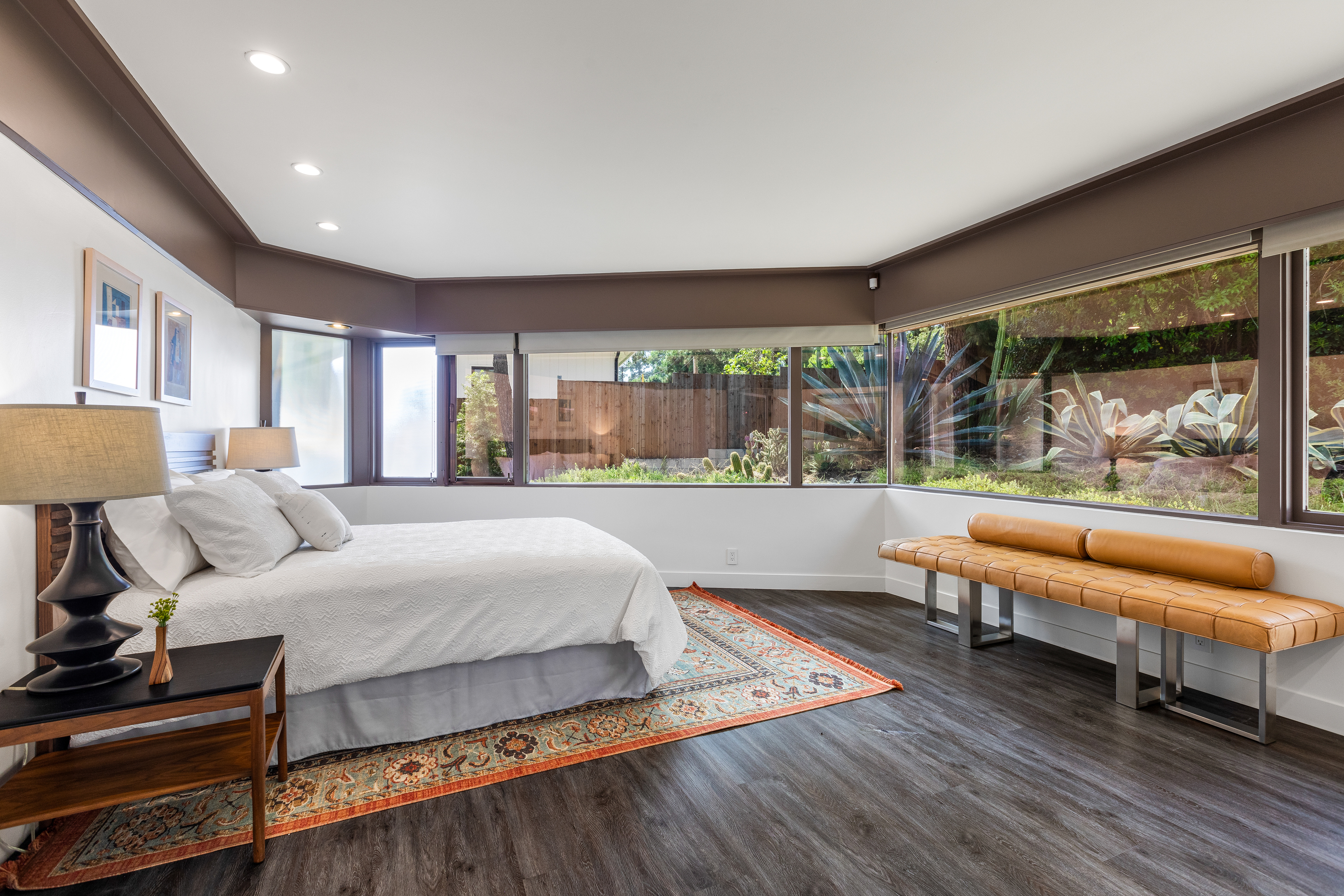
The master bedroom wonderfully showcases the oblique shapes of the property, projecting the room out into the garden beyond. This more modernized wing of the house features recessed ceiling spotlights and sleek floorboards, and continues the theme of panoramic windows, blurring the line between outdoors and in.
Bathroom
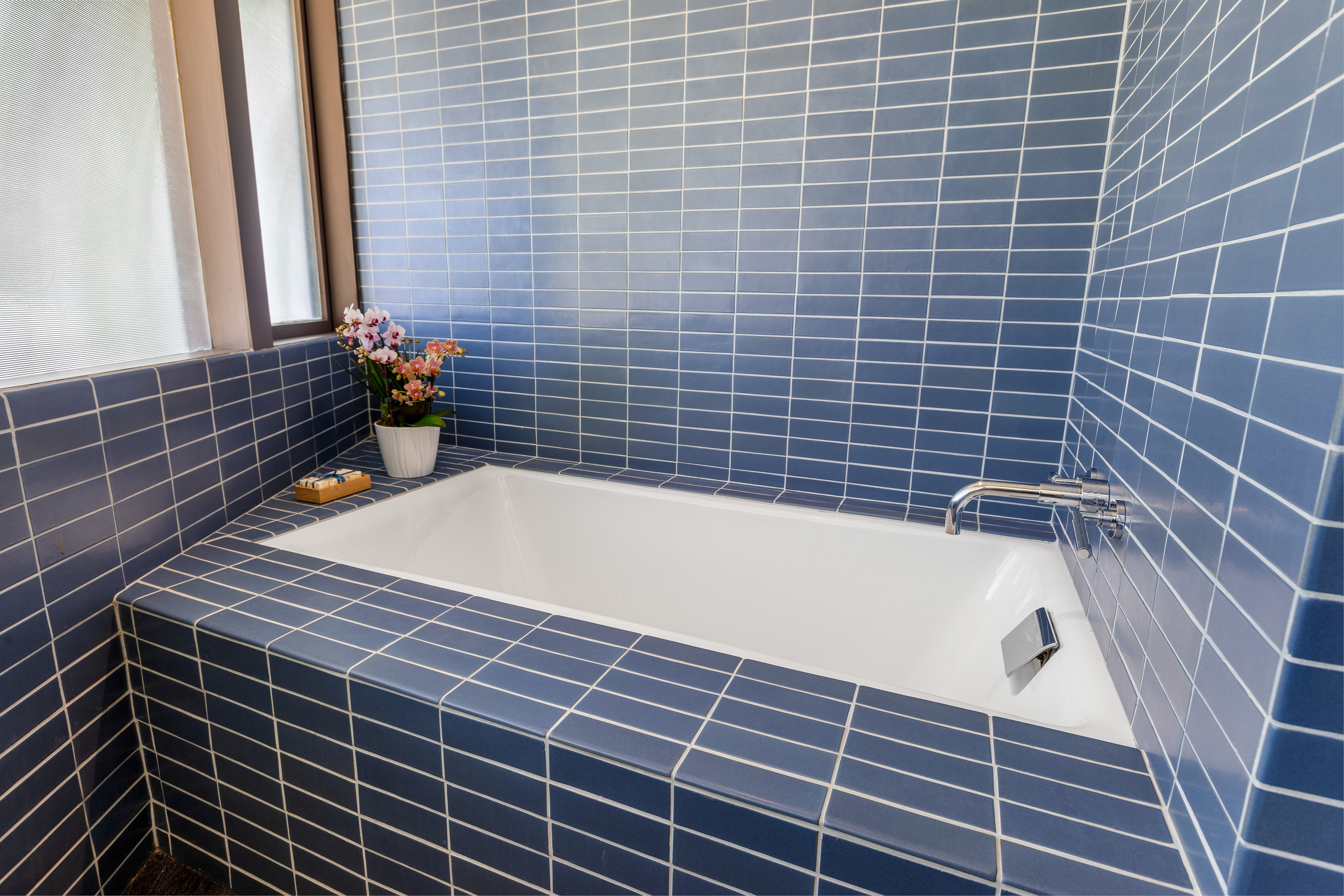
In one of three full modern bathrooms, this built-in tub features a striking tiling design in a beautifully steely blue tone that's bang on trend right now. The contemporary renovation plays on the trademark angles of the Lloyd Wright style with a twist on the stacked tile pattern using geometrical layouts. This play on perspective shows how even the smallest of details in this architectural home epitomizes the iconic Prairie style of the Father and Son duo.
Enough to tempt you out of $2.9 million? It certainly would for us if we had the money to spare.
Listed by Sharon Verani and Mark Ogden of Sotheby's International Realty - Pasadena Brokerage

Lilith Hudson is a freelance writer and regular contributor to Livingetc. She holds an MA in Magazine Journalism from City, University of London, and has written for various titles including Homes & Gardens, House Beautiful, Advnture, the Saturday Times Magazine, Evening Standard, DJ Mag, Metro, and The Simple Things Magazine.
Prior to going freelance, Lilith was the News and Trends Editor at Livingetc. It was a role that helped her develop a keen eye for spotting all the latest micro-trends, interior hacks, and viral decor must-haves you need in your home. With a constant ear to the ground on the design scene, she's ahead of the curve when it comes to the latest color that's sweeping interiors or the hot new style to decorate our homes.
