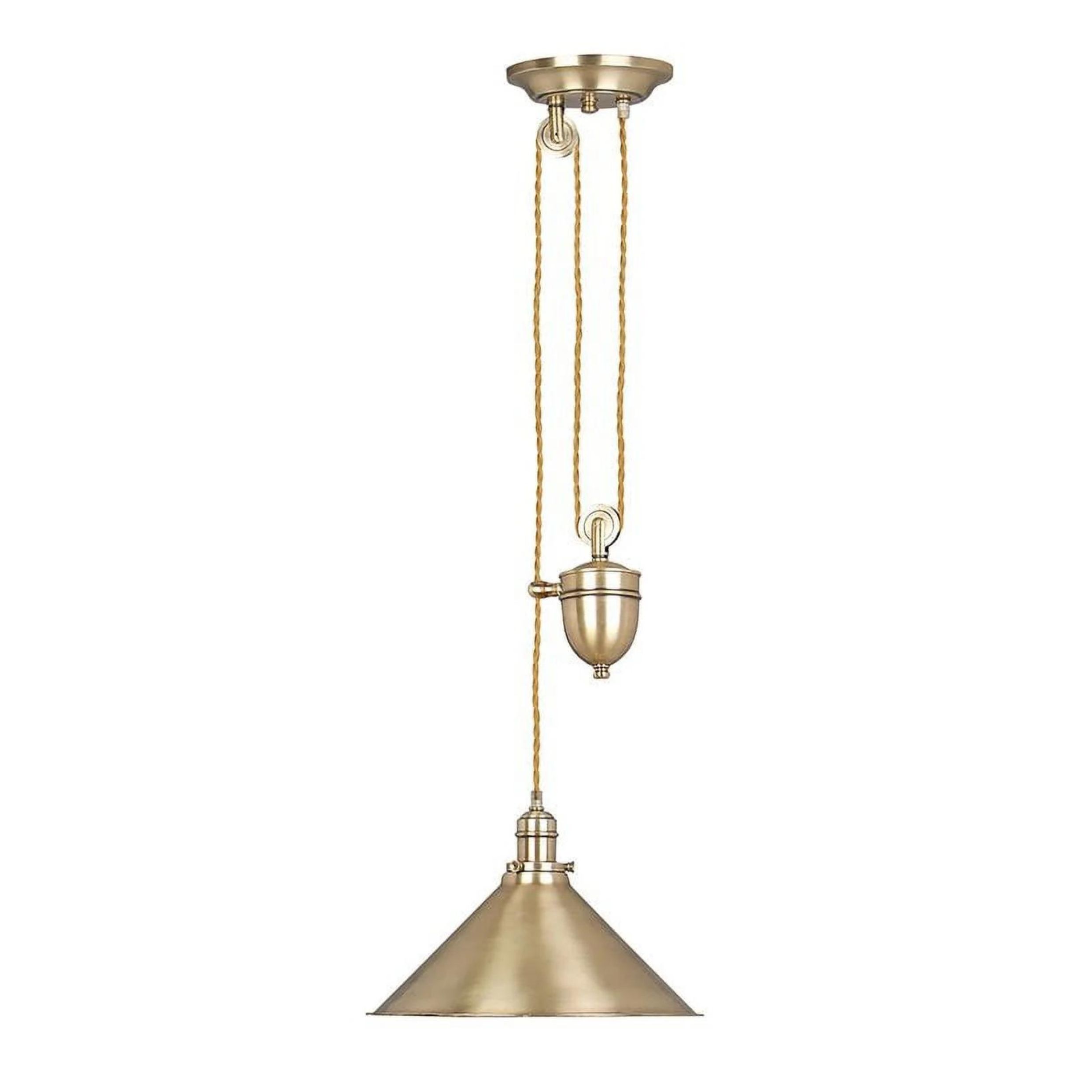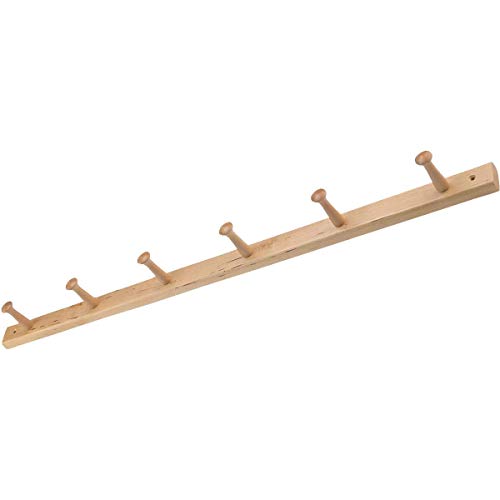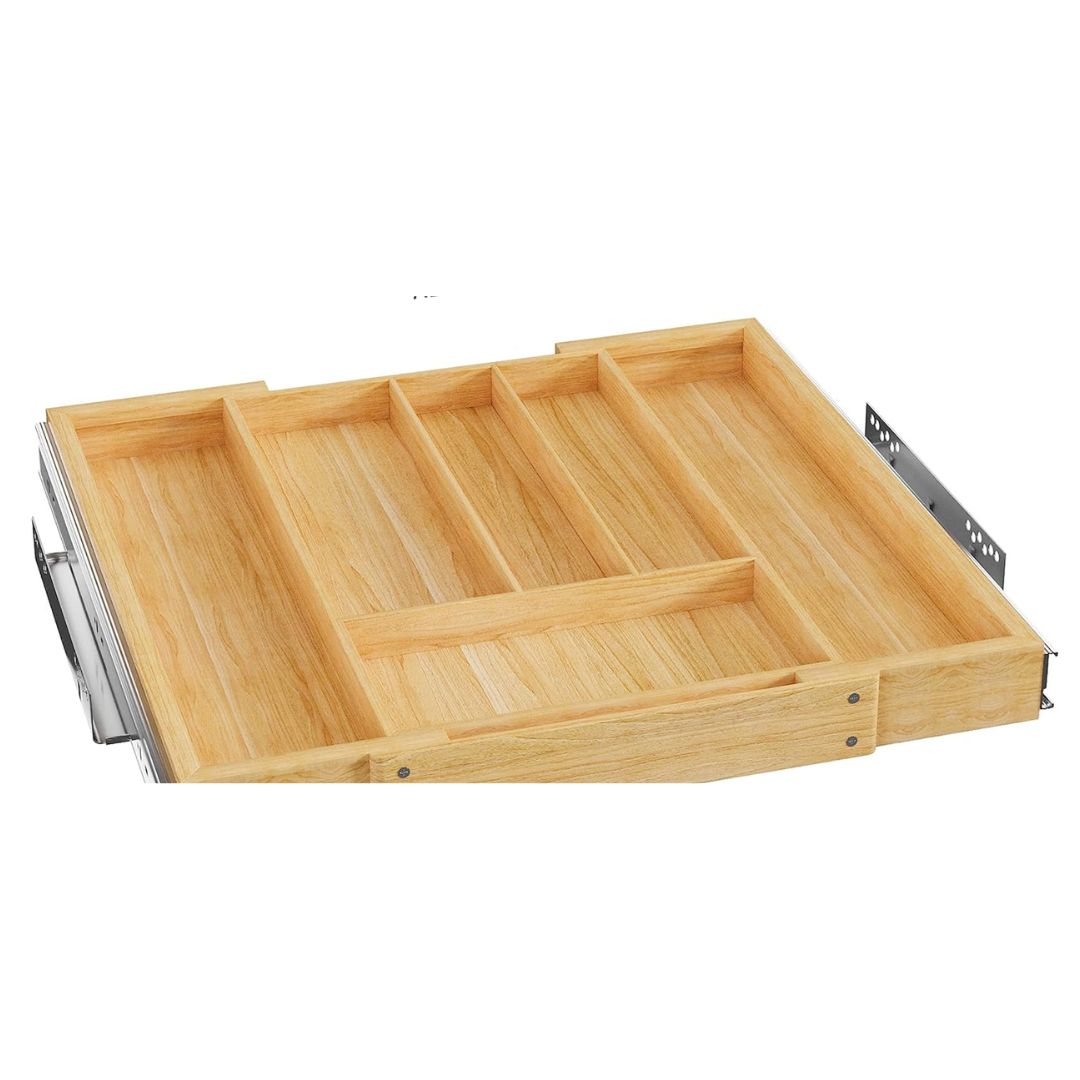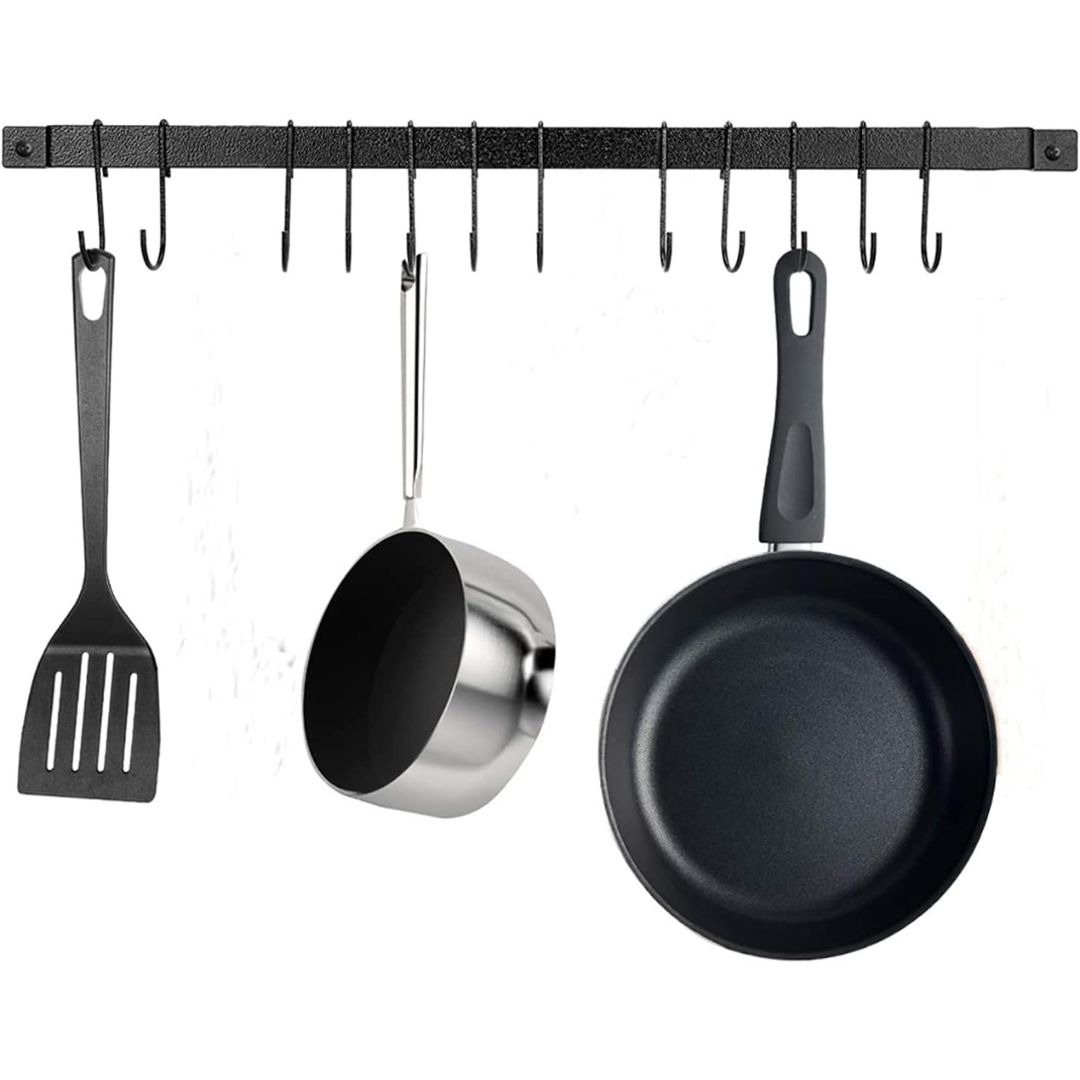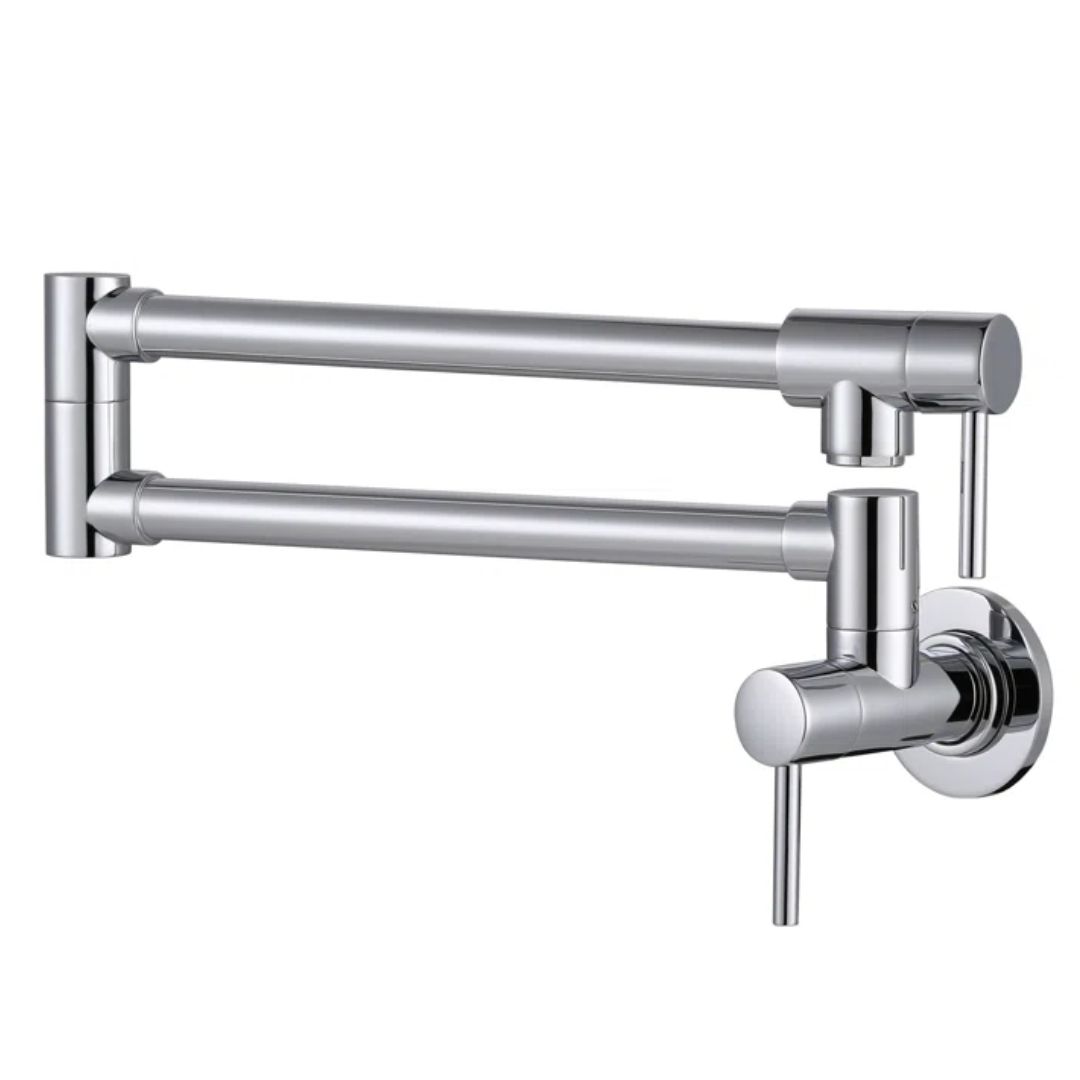Space Saving Kitchen Ideas — 11 Expert-Approved Solutions For Boosting a Small Space
These space saving kitchen ideas can help maximize storage for cookware, utensils, small appliances, and more, in the most effective manner

Aditi Sharma
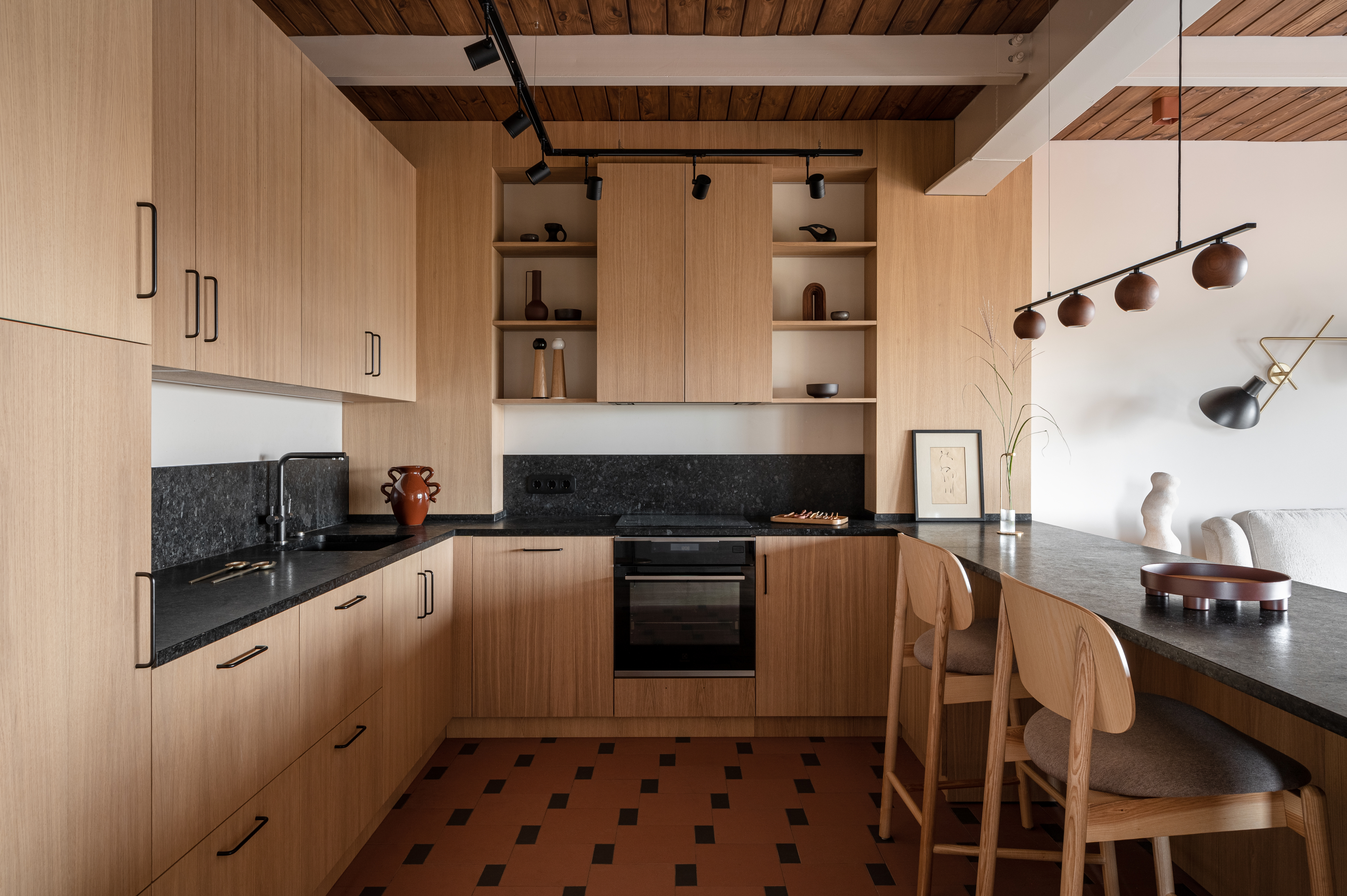
The Livingetc newsletters are your inside source for what’s shaping interiors now - and what’s next. Discover trend forecasts, smart style ideas, and curated shopping inspiration that brings design to life. Subscribe today and stay ahead of the curve.
You are now subscribed
Your newsletter sign-up was successful
Space saving kitchen ideas can make all the difference if you want to merge form and functionality in a tiny space. Whether a compact apartment or just a kitchen in a home that's on the small side, it can be hard to have a fully functional kitchen that accommodates all your needs when space isn't on your side. But as experts point out, clever design tricks can help you eke out more space than you'd imagined, making this very important room easier to work in.
There are all kinds of different approaches designers take that you could consider space-saving. 'A range can create a good division of space,' says Jessica Nelson, founder of Jessica Nelson Design. 'Want more functionality? Add extra storage underneath the breakfast stools. An island cabinet is the perfect place to store seasonal decor or vases. Center the sink on the island and create a great spot for seating on the other side.'
If you're looking for more modern kitchen ideas that will save you space, here are our favorite expert-recommended ideas to try.
1. Include storage within the island
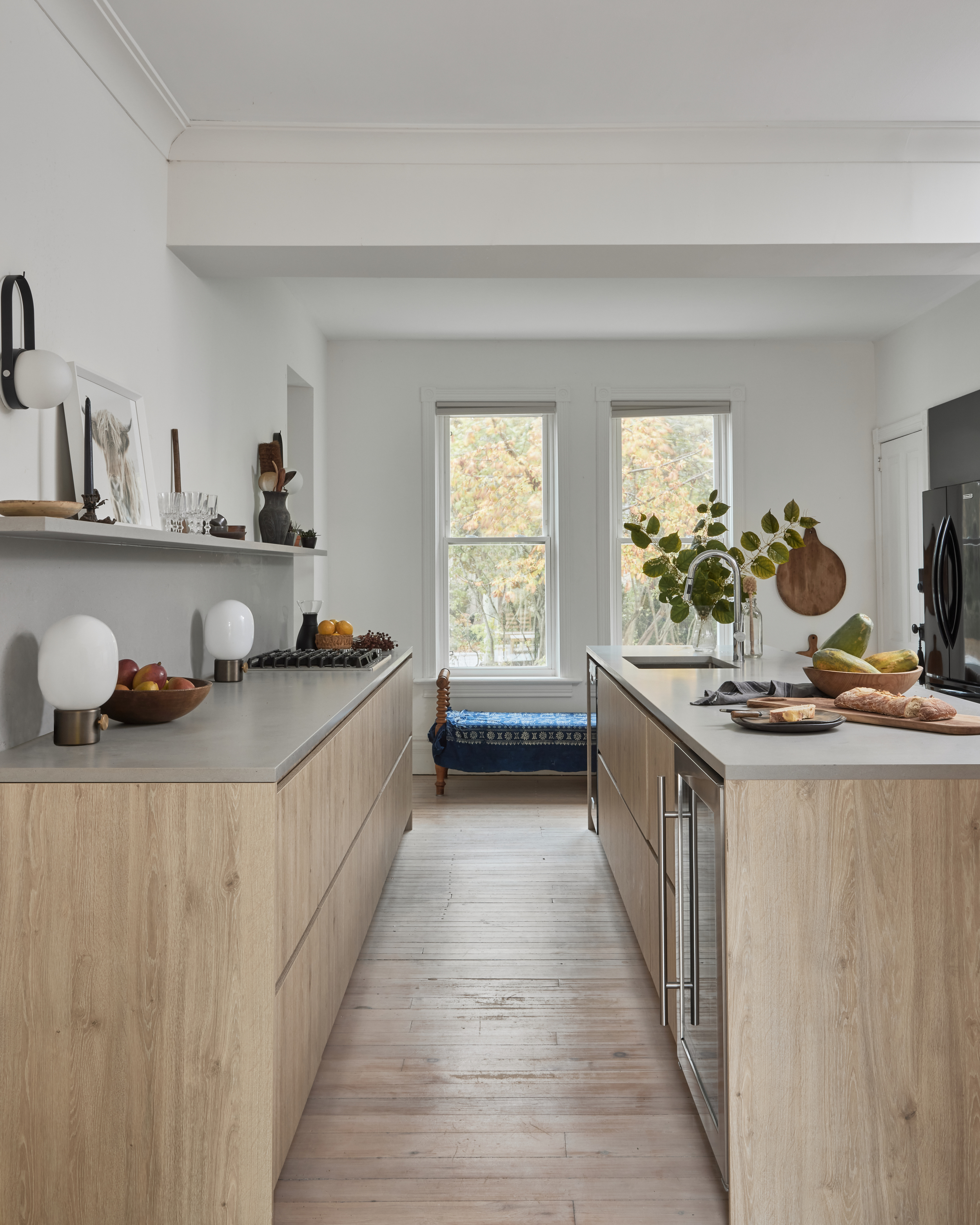
The good news is that a small kitchen island isn't just an extra counter space to chop vegetables and prep food – it's also a great storage solution.
'Today we spend more time around our kitchen islands than around a table,' says Brad Ramsey, principal designer and founder of Brad Ramsey Interiors. 'It is a place to serve drinks and hors d’oeuvres, to sit at and have a conversation with the cook while simultaneously staying out of their work zone, or to sit for an informal meal. Use it to also insert extra storage with drawers and cabinets to increase its functionality.'
2. Double it up as a dining space

In a small home, a dining room is sometimes a luxury that the space doesn't allow for, but a kitchen with a small island, kitchen peninsula or breakfast bar can provide easy, casual dining that saves you from having to include a dining table elsewhere.
'A modern small kitchen that is combined with a dining space can save a lot of important space in the house,' says Kashi Shikunova, director of Yam Studios. 'The room works double duty, and allows the dweller the space to accommodate more functions in the leftover space.'
The Livingetc newsletters are your inside source for what’s shaping interiors now - and what’s next. Discover trend forecasts, smart style ideas, and curated shopping inspiration that brings design to life. Subscribe today and stay ahead of the curve.
3. Utilize the awkward corners and alcoves for storage
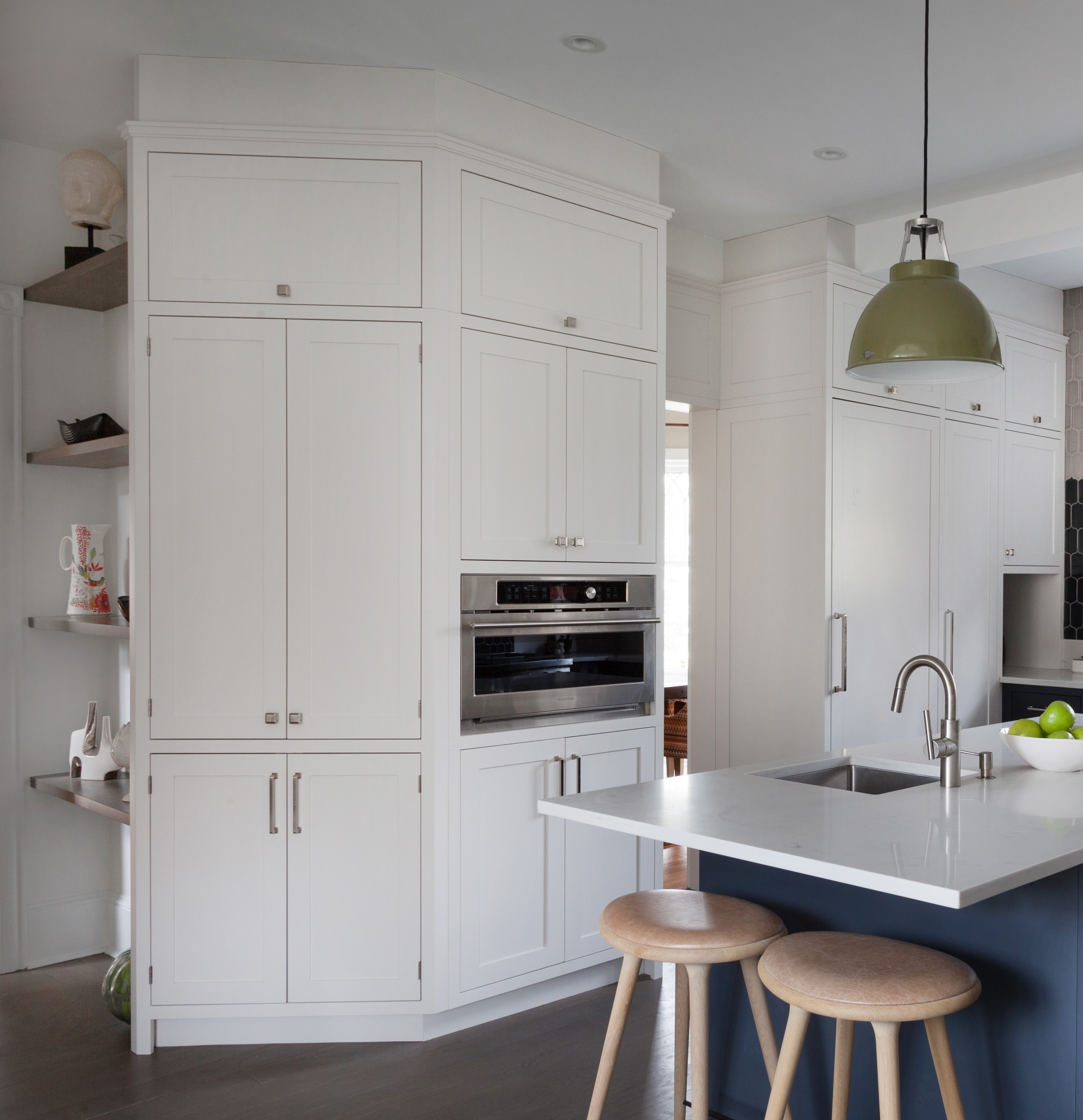
Corners are the one area of kitchen storage that are tricky to make the most of, but there are some clever ideas to make these spots work better.
'I think one of the most common mistakes is not taking advantage of blind corner cabinets,' says Kelly Sopel, president of Trim Tech Designs. 'They’re awkward and sometimes a black hole, but incorporating a pull-out insert mechanism allows easy access to that far back dead space.'
4. Build storage into the backsplash
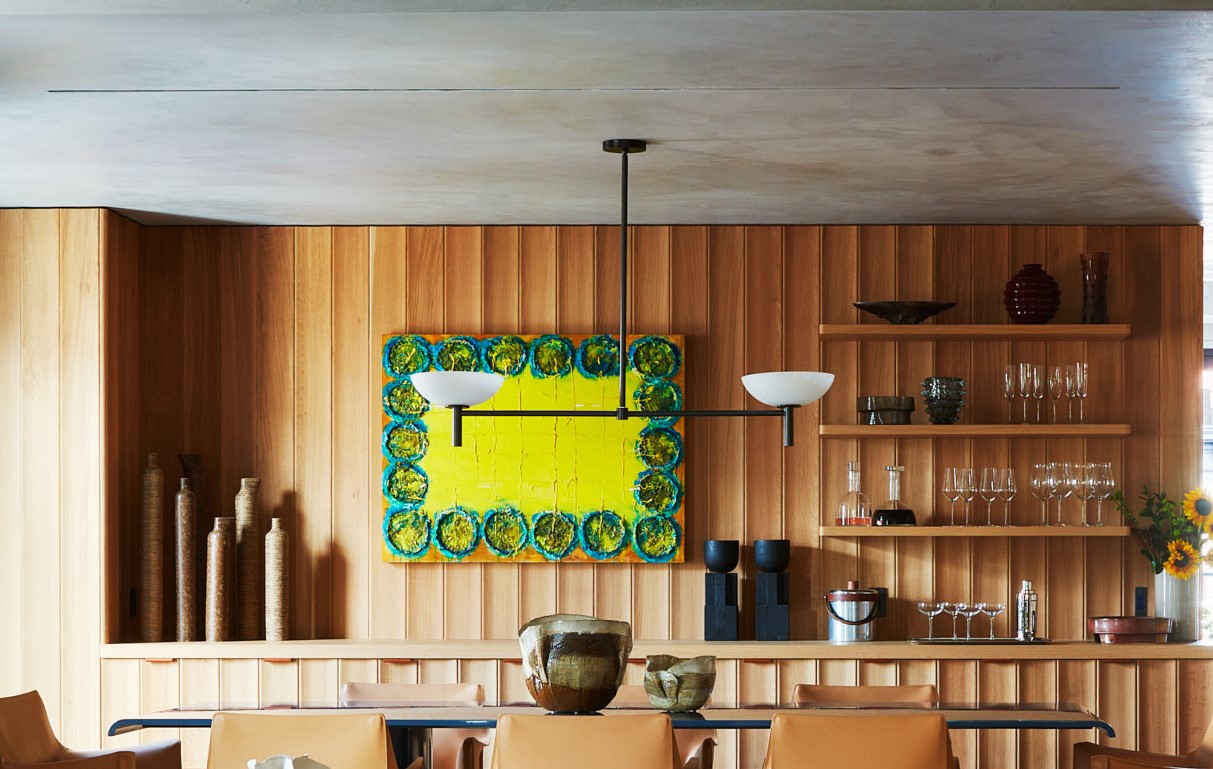
Your kitchen backsplash has so much more potential than just a panel to protect walls from spillages, and with the addition of some storage recessed into a wall, you can make much more of this space.
'A simple way is to replace the conventional backsplash with a narrow, elegant cupboard featuring sliding doors, which also work as a backsplash, or with floating shelves,' says Kashi. 'It can be a shallow section where spices can be stored or with easy access while cooking. It does require a little bit extra depth to make sure the work surface depth is not compromised.'
5. Add a shelf for function and style
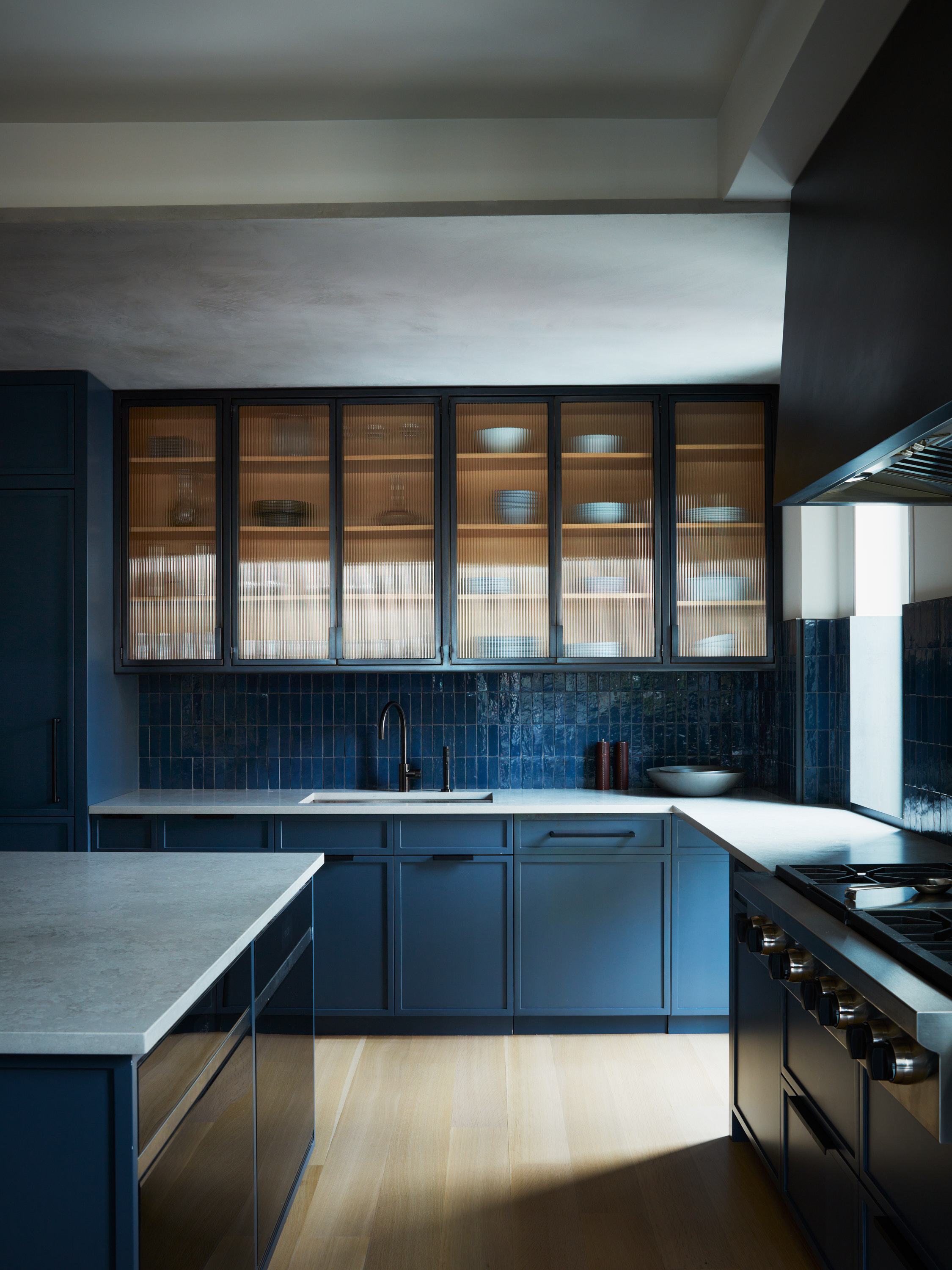
Backsplash aside, a kitchen shelf that wraps around the walls is a beautiful look in the kitchen. Not only does it make the most of wall space that is so often left untouched, but it's also a simple addition that can be a great place for storing your favorite kitchen essentials. Make sure you curate this collection sensibly; this is a place for all the world to see, so be selective. A beautifully leaned piece of well-framed artwork will bring the look together.
'I love open shelves in the kitchen with everything behind closed doors; this is such a good way to inject personality into this room,' explains designer Abigail Ahern. 'Stack bowls and plates with other items to mix things up. Grab a plant, some cookbooks, vases, candlesticks – decorative accents in other words that add visual interest. Reign in the color palette. I have seeds, grains, and coffee all decanted into glass jars and it looks fab.'
'Another easy way to add storage to the existing kitchen is with the ingenious addition of plinth storage – a cleverly designed drawer that becomes the perfect concealed space for items like tea towels and baking trays,' says Kashi.
6. Install a pot filler tap
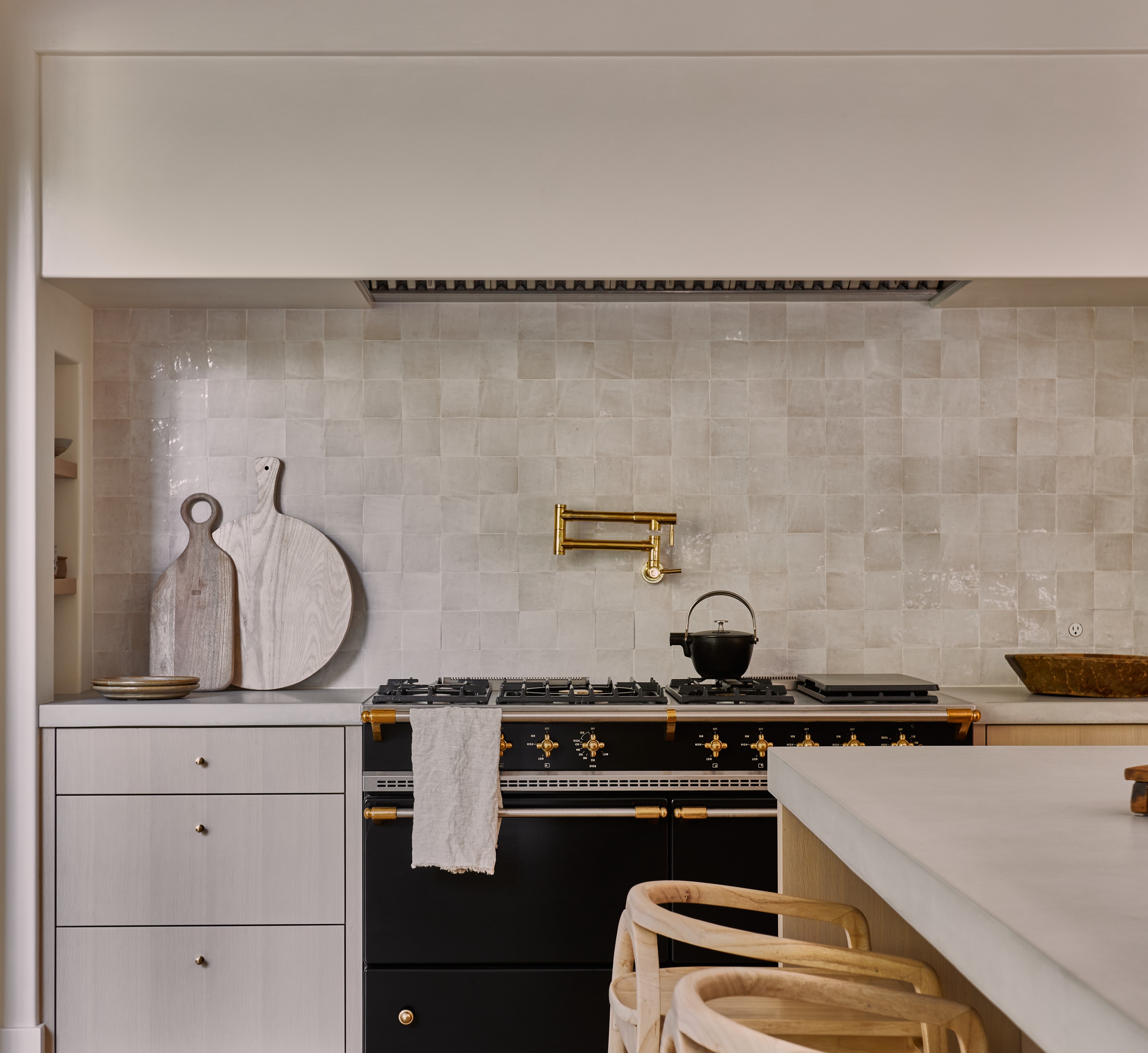
Wondering if the pot filler faucets are worth it? These age-old kitchen staples are becoming more and more popular in the modern kitchen and are incredibly convenient, and functional and can create less stress for the homeowner. These can enable multitasking in the kitchen, and you can fill pots right at the stove and free up your kitchen sink for other uses.
'A wall-mounted faucet can extend to fill tall pots with water and then fold back to the wall when not in use,' says Mindy O'Connor, principal of Melinda Kelson O'Connor Architecture & Interiors. 'Pot fillers allow the sink to remain open for doing dishes and food prep and eliminate heavy trips back and forth from the sink to the stove laden with water.'
7. Switch to a rise and fall pendant
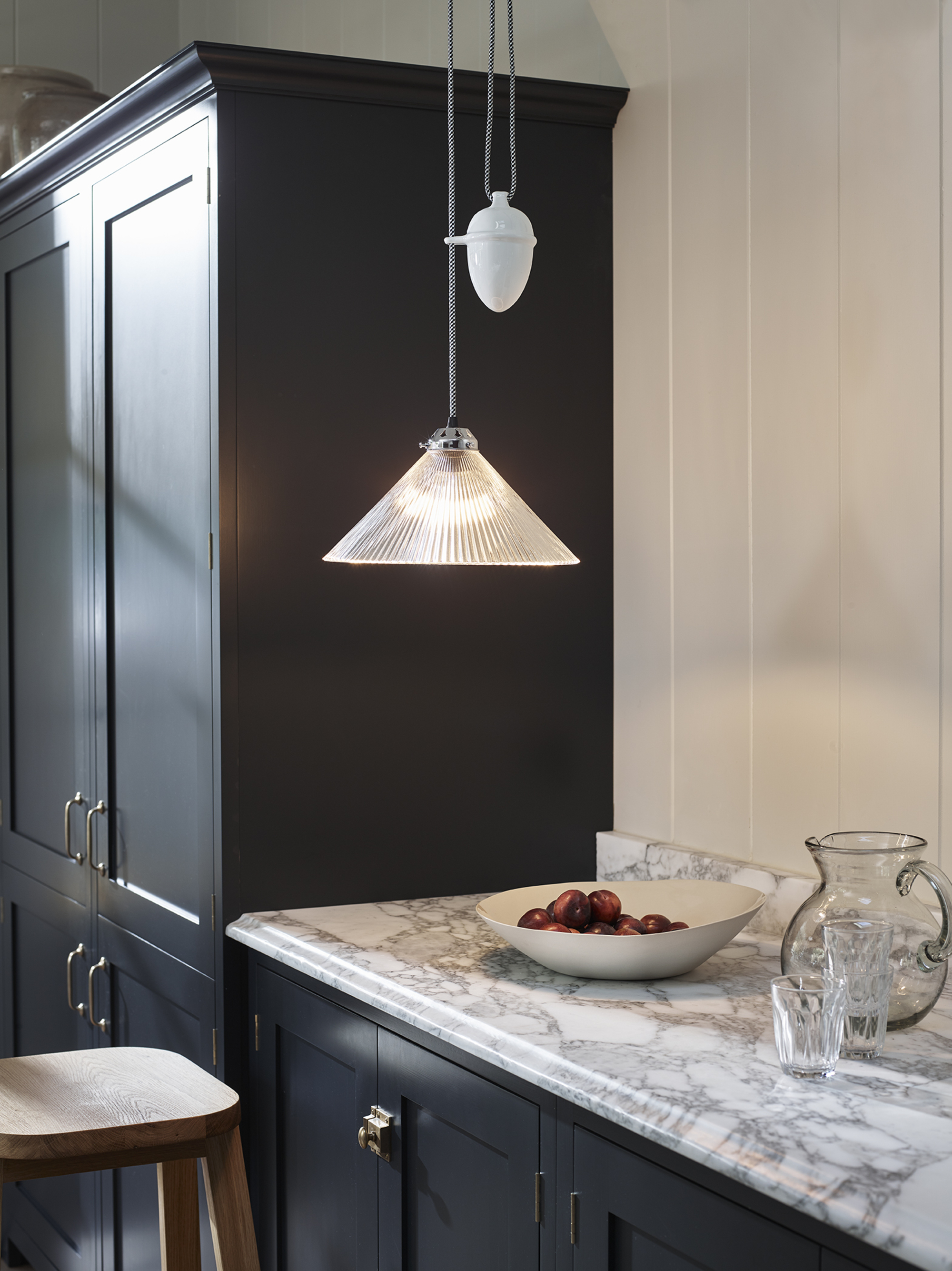
If you want a statement lighting fixture in your kitchen, but are short on space and worried it will fill the space in the kitchen, consider a rise-and-fall kitchen pendant over your breakfast bar, island, or dining table. The handy mechanism allows you to pull up the light to make way for an elaborate centerpiece and will stop any butting heads, all the while throwing the light out to the kitchen. It is easily adjustable to move down towards when you're looking to create a more intimate mood.
'In scenarios where a large pendant is not feasible, opting for a sleek light bar above the island proves to be a brilliant alternative,' says Kashi. 'Not only does it look sleek and stylish, but it also efficiently illuminates the space without occupying the excessive room.'
8. Consider extendable countertops
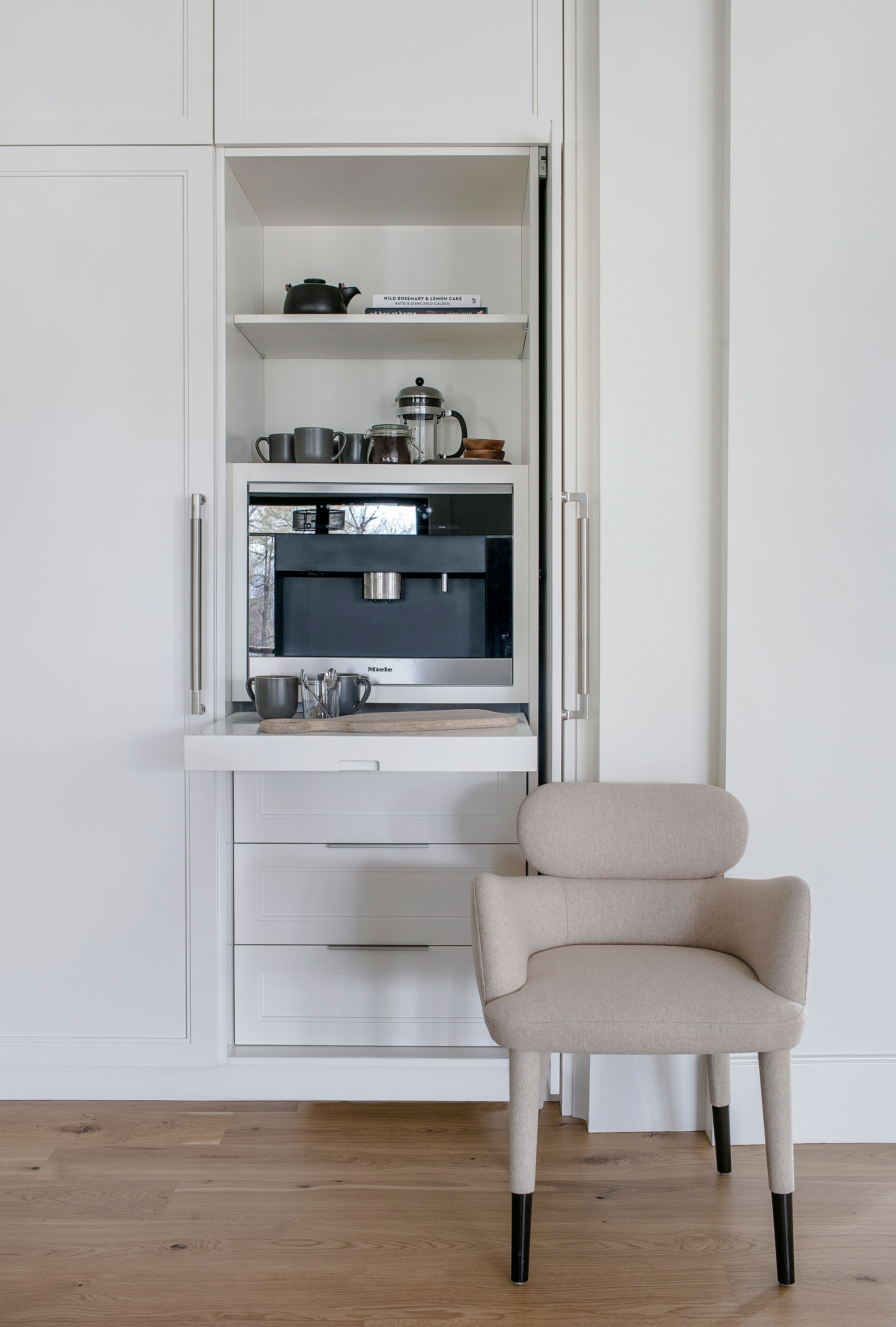
Sometimes, you need a little extra countertop space in certain areas of your kitchen, especially around appliances or for food prep. Why not try pull-out countertops that recess into your units that can be used to supplement your available surface space? In this kitchen designed by Studio Thomas, this idea has been used around the coffee bar, providing a space to make a coffee, while a coffee machine takes up the countertop above it.
'Organization adds to efficiency in the kitchen and one key element is enough counter space,' says Julia Mack, founder of Julia Mack Design. 'To add surface, consider building in an extendable countertop that slides neatly beneath your existing counter and then easily pulls out to give you additional working space. This is a great tool when you are multi-tasking with lots of family members pitching in: think busy holiday dinners.'
9. Opt for floor-to-ceiling storage
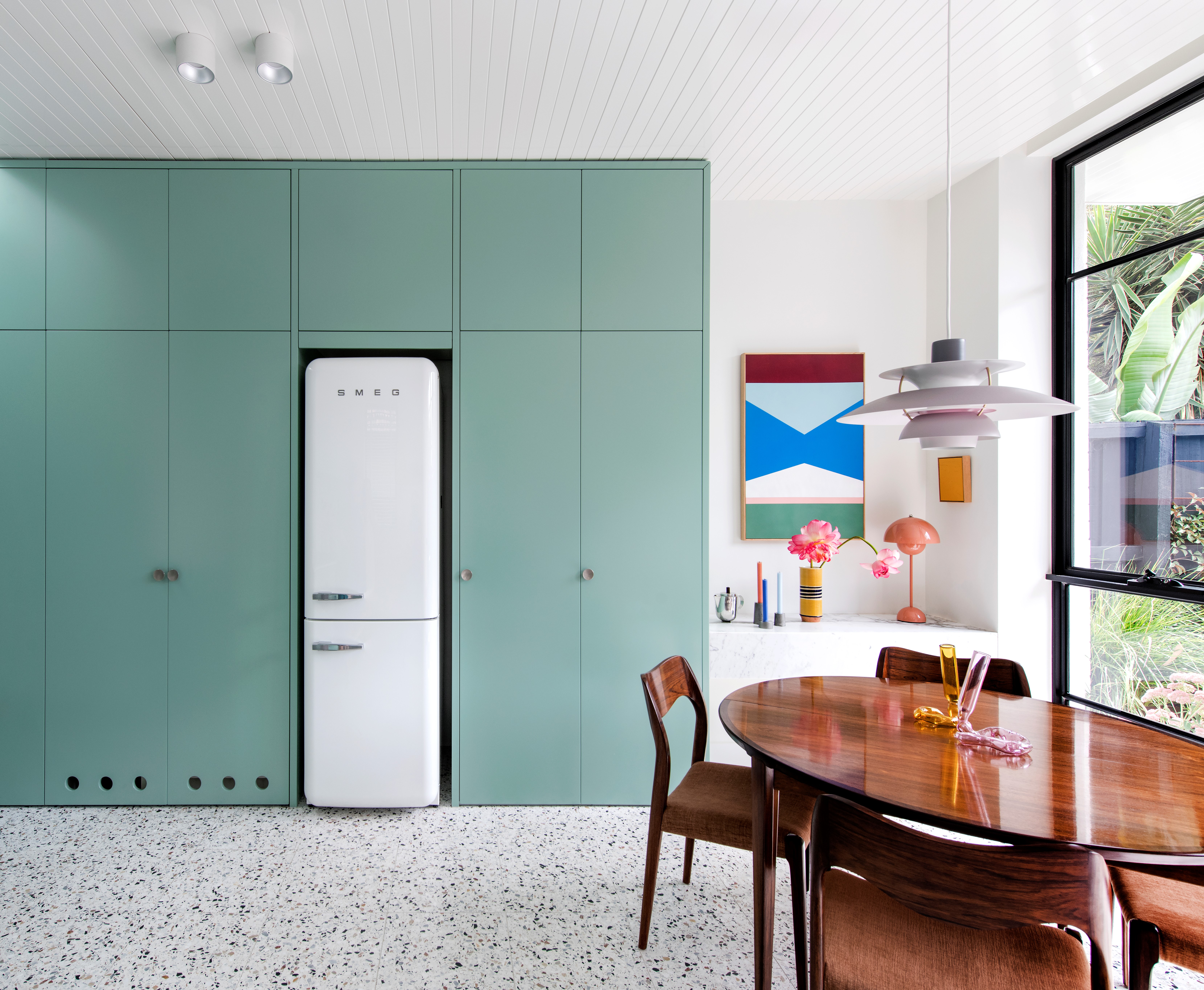
So often, our kitchen cabinets end with a good amount of unused space not reaching the very top. This design has evolved because our kitchens typically match our height, and kitchen storage at the very top of the wall seems too difficult to get to, so isn't used. There is plenty of space, however, in those hard-to-reach places that we think you should make the most of, and if you don't fancy wobbling on your dining table chair, get a ladder and a rail to steady yourself.
'Typical kitchen storage consists of a set of lower and a set of upper cabinets but by combining both into one tall pullout cabinet, storage is maximized, organized, and efficient,' says Julia. 'The floor-to-ceiling storage can be of any width and has multiple shelves. If it is narrow, consider storing small items like a variety of spices. If there is ample width, the shelves are a great place to store a heavy mixer or other kitchen gadgetry that requires easy countertop accessibility.'
10. Try a peg rail for extra storage
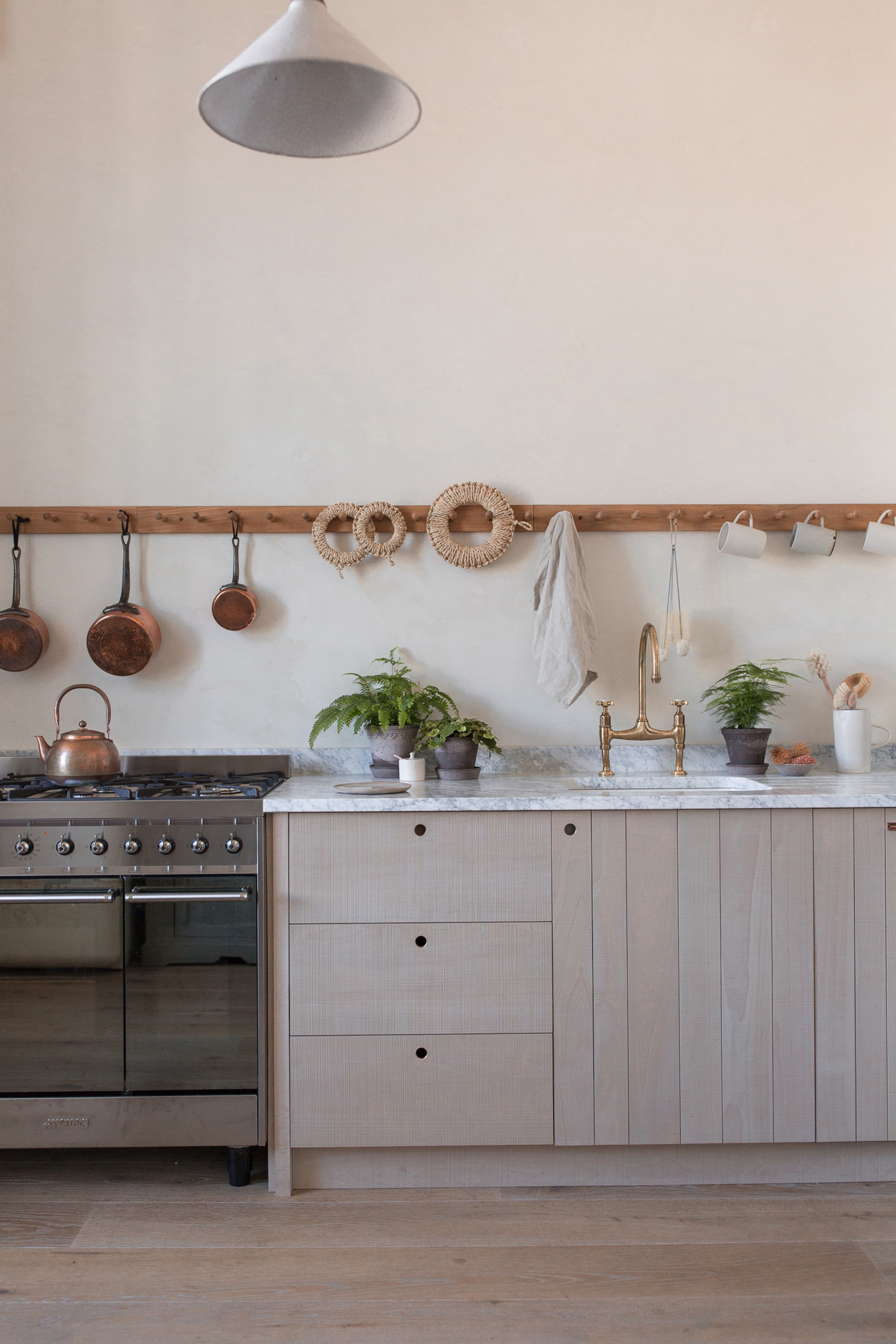
A simple but smart maneuver in the kitchen for pan storage is to hang them on peg rails. Mugs can be hung by the handles, making sure they're all facing the same way, or try stylish copper pots and pans you'd be happy to display. This scheme has deftly installed a nifty plank of wood skirting around the room, but you could also install little hooks under cabinets.
'Peg rails in kitchens date back hundreds of years and keep hard-to-find items at your fingertips,' says Julia. 'Consider a peg rail for alike items like kitchen towels and oven mitts or a variety of items that all have a handle like small pans, colanders, and even coffee mugs. They are even more helpful with a shelf above that increases your organizational space by becoming home to your baskets and other shopping bags, vases, and even potted plants.'
11. Choose bi-folding doors
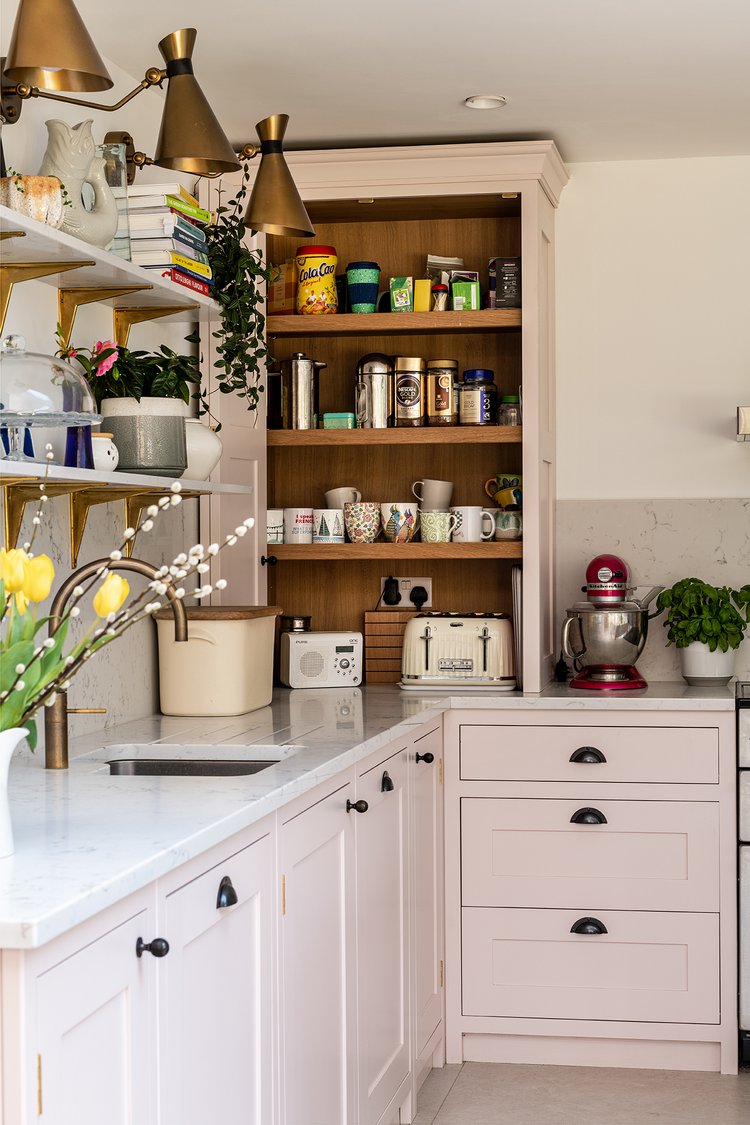
Countertop breakfast or kitchen pantry cabinets are a great way to add more storage, without bulky wall-hung units. However, there's a catch. If you want to open these cabinets, you'll need to clear the entire countertop in front of it, making it a little unwieldy when you're in the throes of food prep.
The solution? A less standard cabinet door like a bi-folding door. These doors can be opened without needing the full swing of the door, making them a super practical choice for this kind of unit.
'Bi-fold doors allow for more access to cabinet interiors without projecting into the space, as they fold in on themselves and are half the depth of a full-size door,' says Jane Lockhart, founder of Jane Lockhart Design. 'A bi-fold door is often easier to move as well, as the hardware helps to create easy operation of the doors, more so than with a large, side-hinged door.'
How do I maximize my small kitchen space?
Make the most of the vertical space in a small kitchen – this is an effective way to expand storage. The single wall will provide plenty of practical storage and create a feature that helps to draw the eye upwards. Go for kitchen island storage, and add floating shelves on the backsplash. Hang peg rails on walls and behind doors, and insert organizers inside drawers to place all the cutlery properly.
3 products to boost small kitchen storage

Former content editor at Livingetc.com, Oonagh is an expert at spotting the interior trends that are making waves in the design world. She has written a mix of everything from home tours to news, long-form features to design idea pieces, as well as having frequently been featured in the monthly print magazine. She is the go-to for design advice in the home. Previously, she worked on a London property title, producing long-read interiors features, style pages and conducting interviews with a range of famous faces from the UK interiors scene, from Kit Kemp to Robert Kime. In doing so, she has developed a keen interest in London's historical architecture and the city's distinct tastemakers paving the way in the world of interiors.
- Aditi SharmaFormer Design Editor
